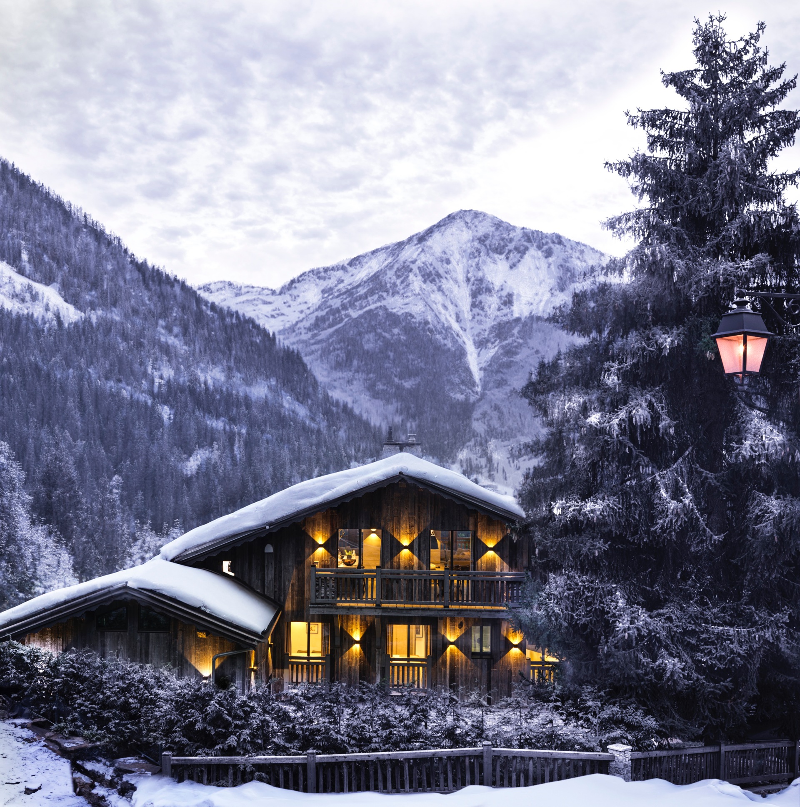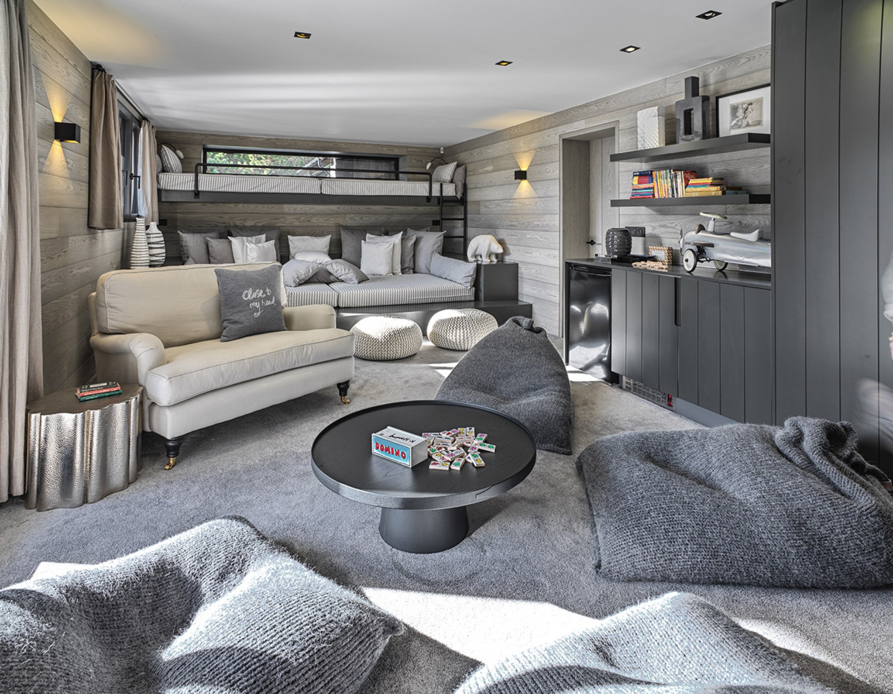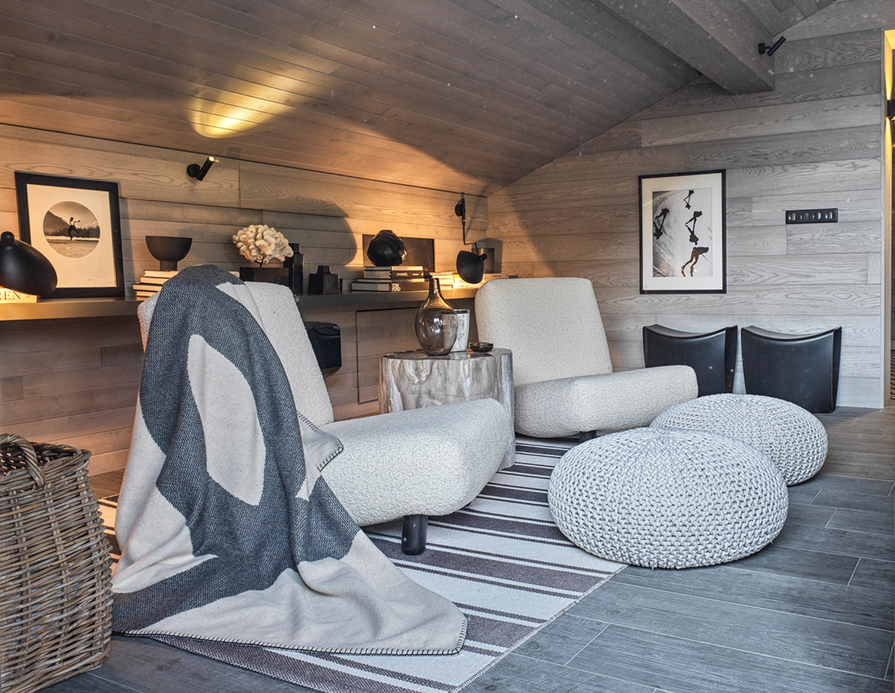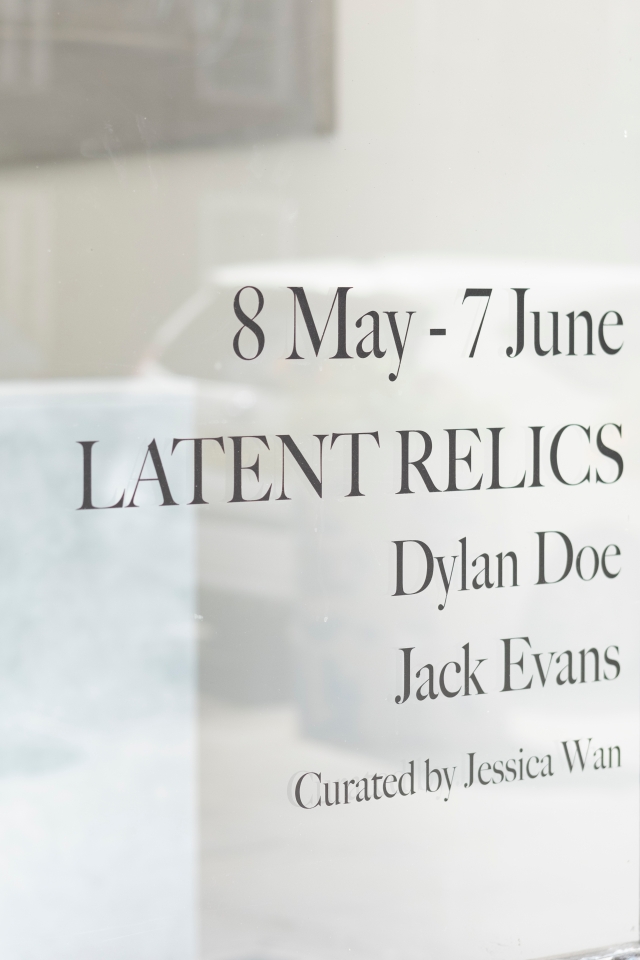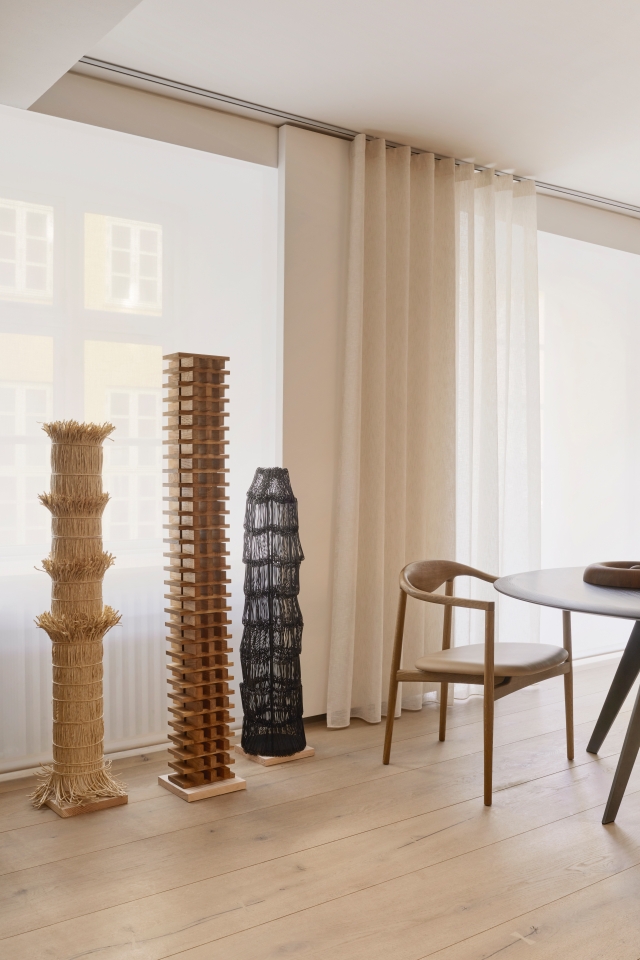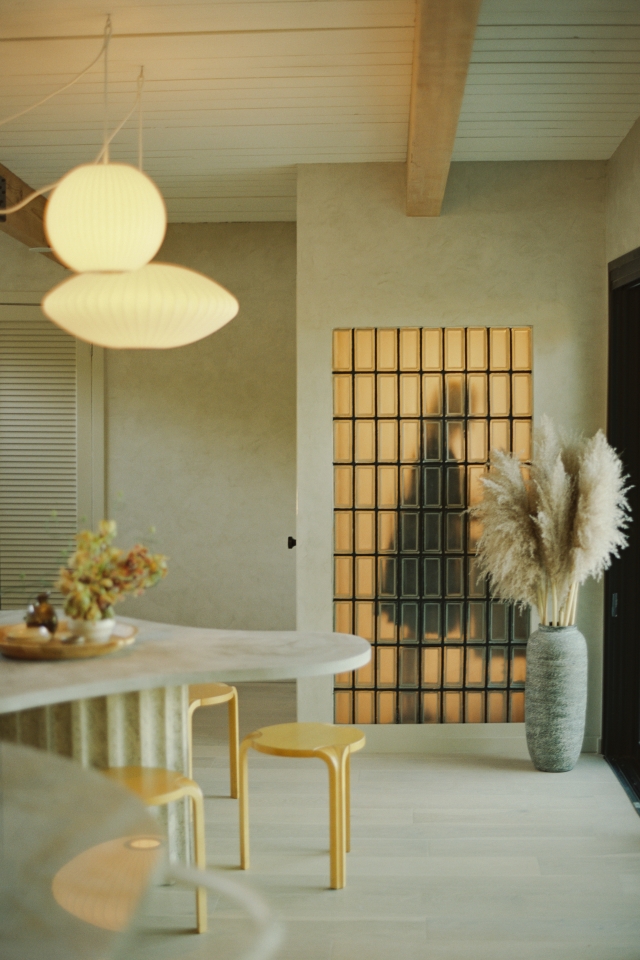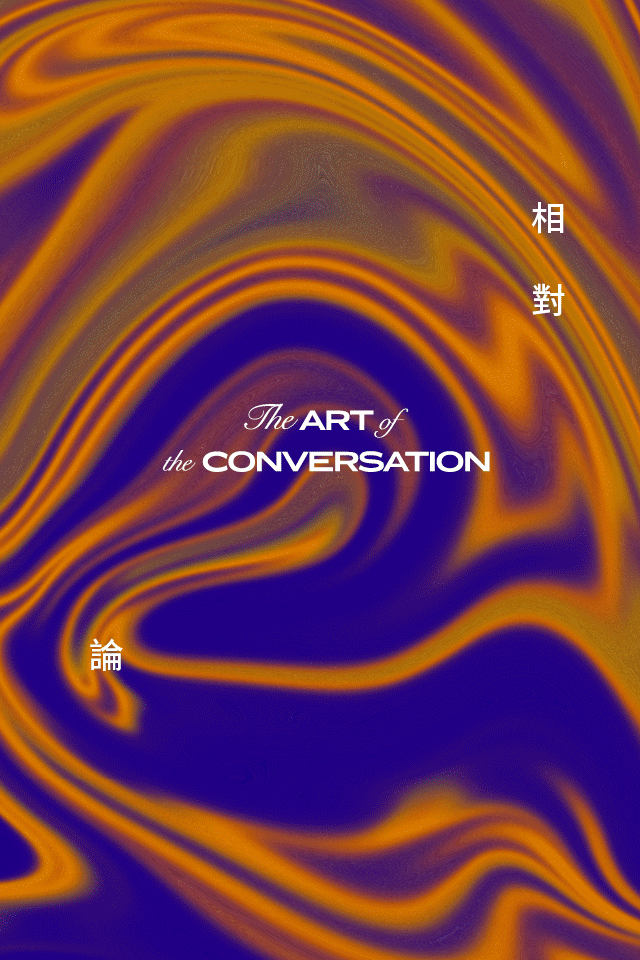Shares Kelly Hoppen, "I'm thrilled to share with you this beautiful French chalet I designed, set in the valley of Champagny-En-Vanoise, one of the most desired villages in the area known as a special and authentic place and only 18 minutes from Courchevel. This beautiful old chalet was restored to the last nail. The whole chalet spans over 400 square meters of accommodation and is now a silver taupe wood sleeping 16 people. The view over Courchevel from one side is beyond stunning and on New Year’s Eve you can watch the fireworks display either lying in the bath or from the comfort of the bed. It’s breathtaking and the interior melts into the surroundings.”
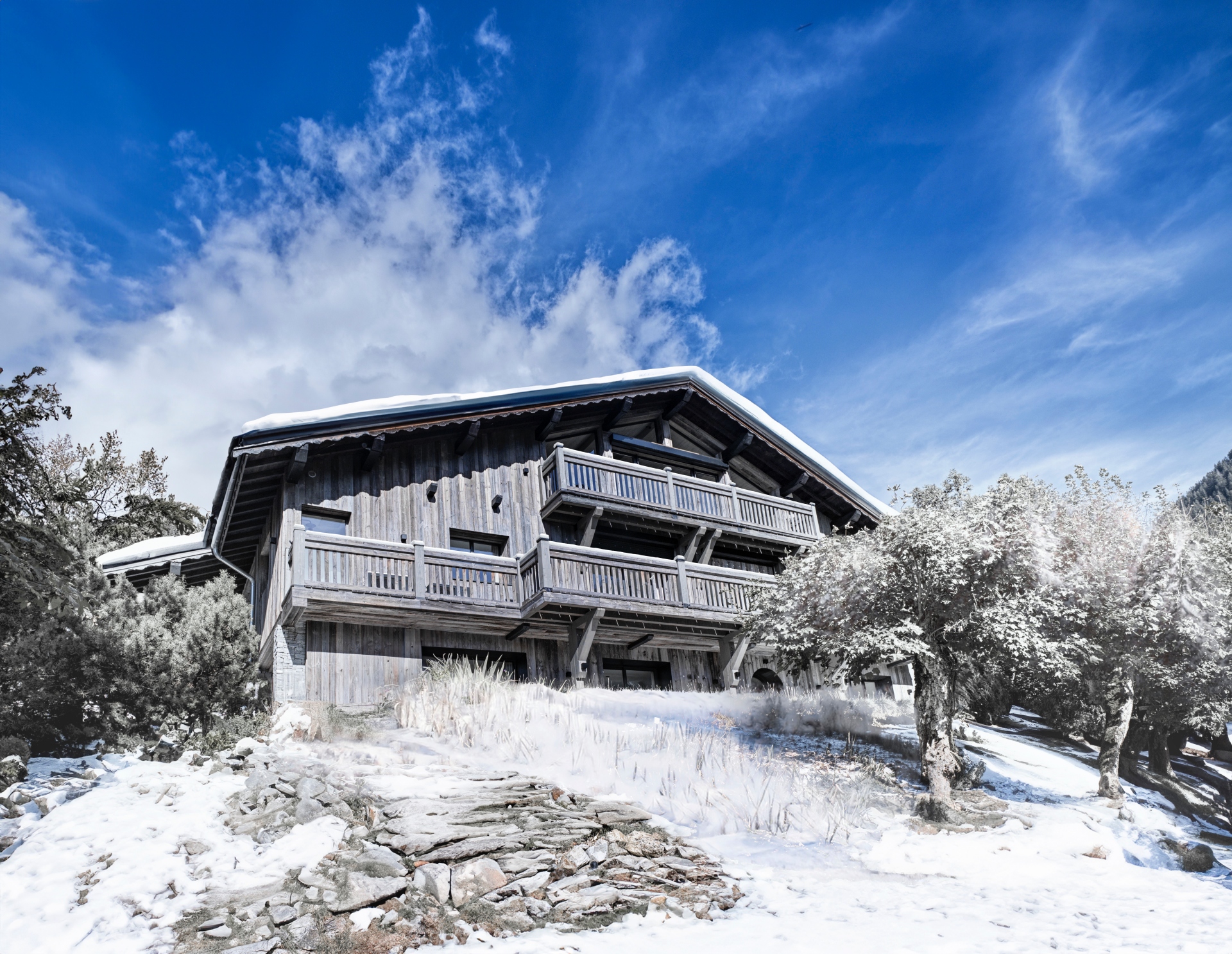
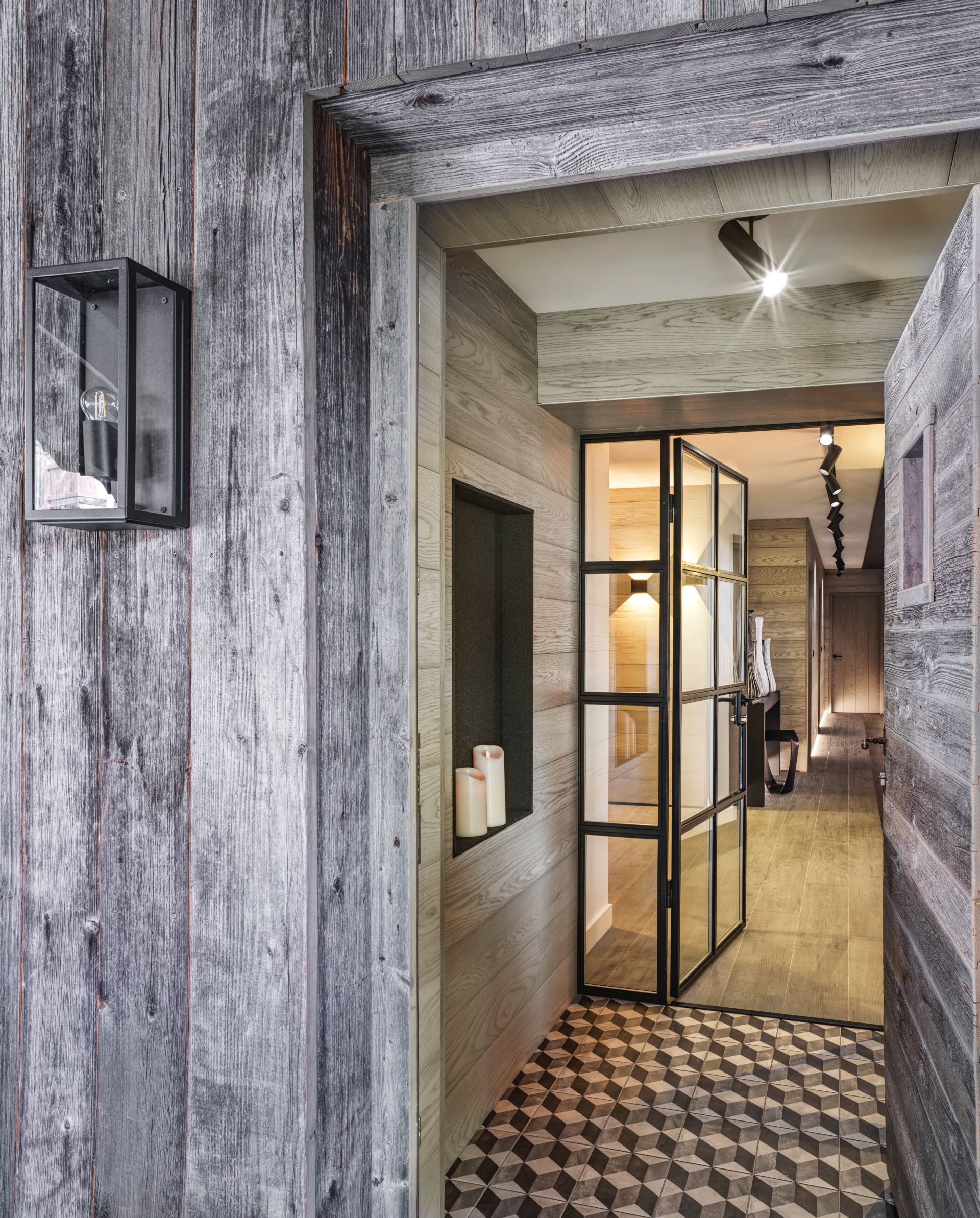
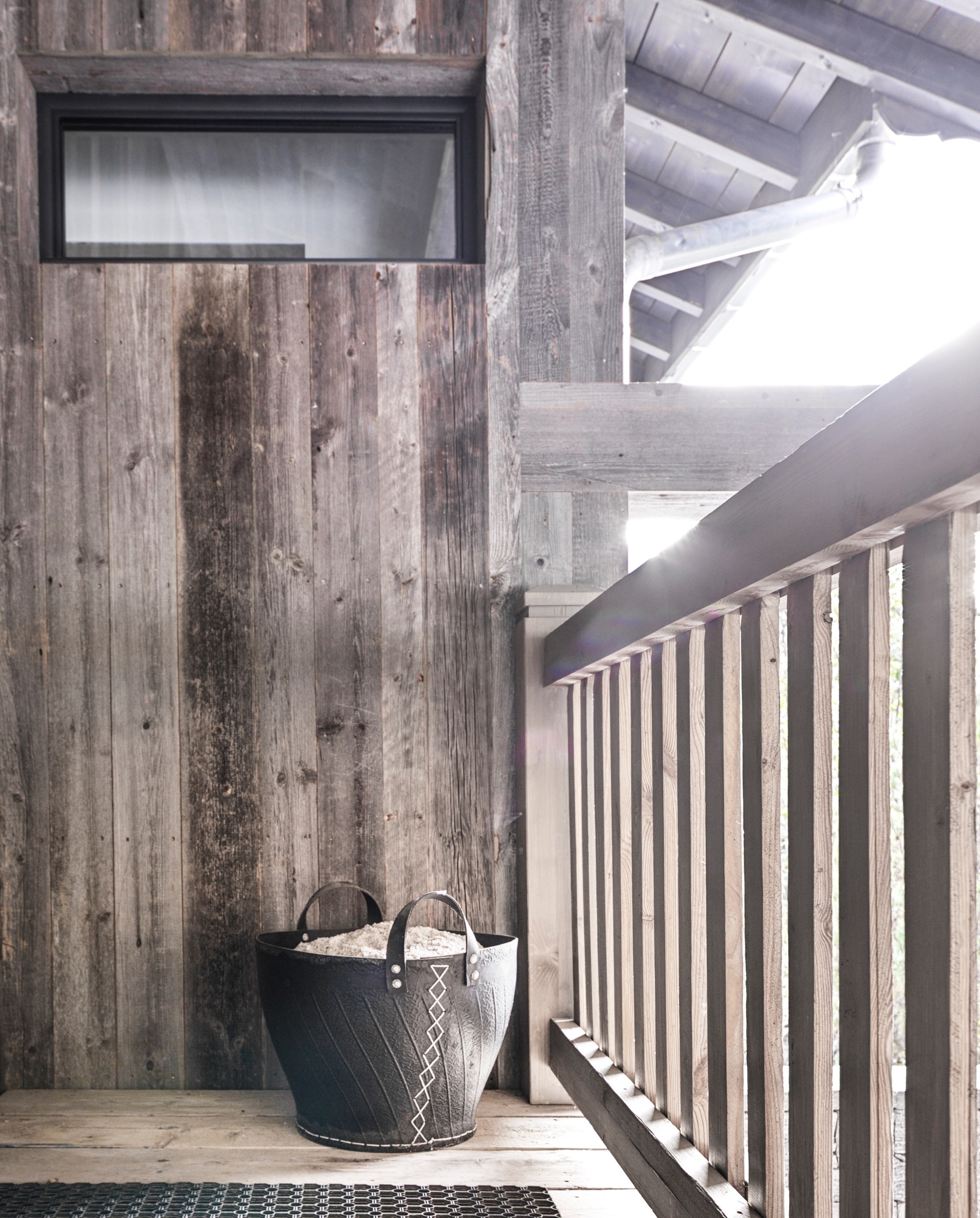
As one enters through the stripped existing old door, they are met with modern taupe wood cladding and alcoves lined in a cashmere grey wool that contrast against the retro floor tiles.
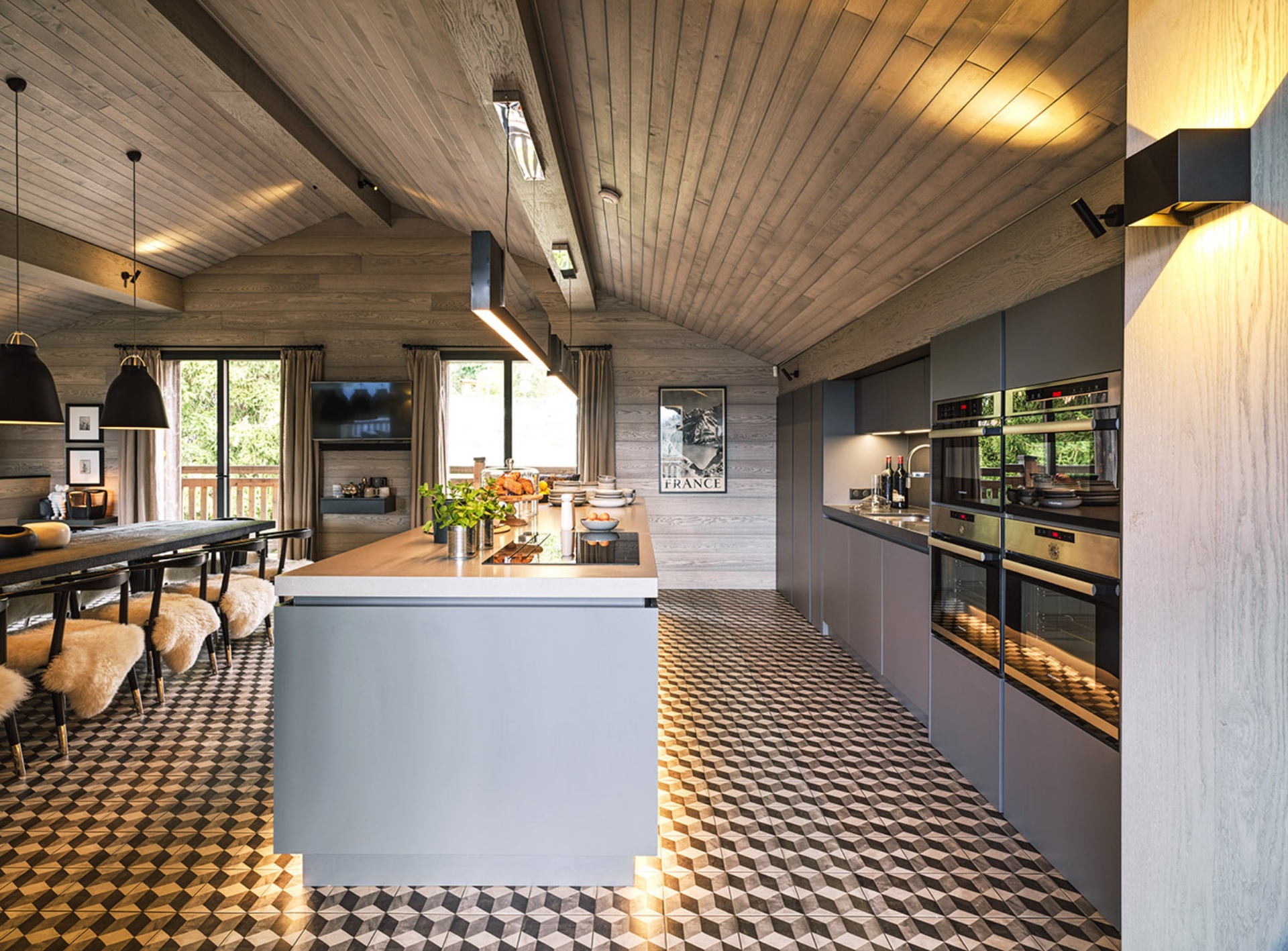
Every detail has been considered and designed to feel warm and chilled with immense style in a neutral colour palette. The same retro floor tiles are then carried through to the kitchen, where floating shelves and a Parisian vintage bronze light adorns the corner. Featuring modern architecture, vertical and horizontal wood panelling and integrated lighting, the chalet is full of vintage pieces of furniture with multifaceted textures.
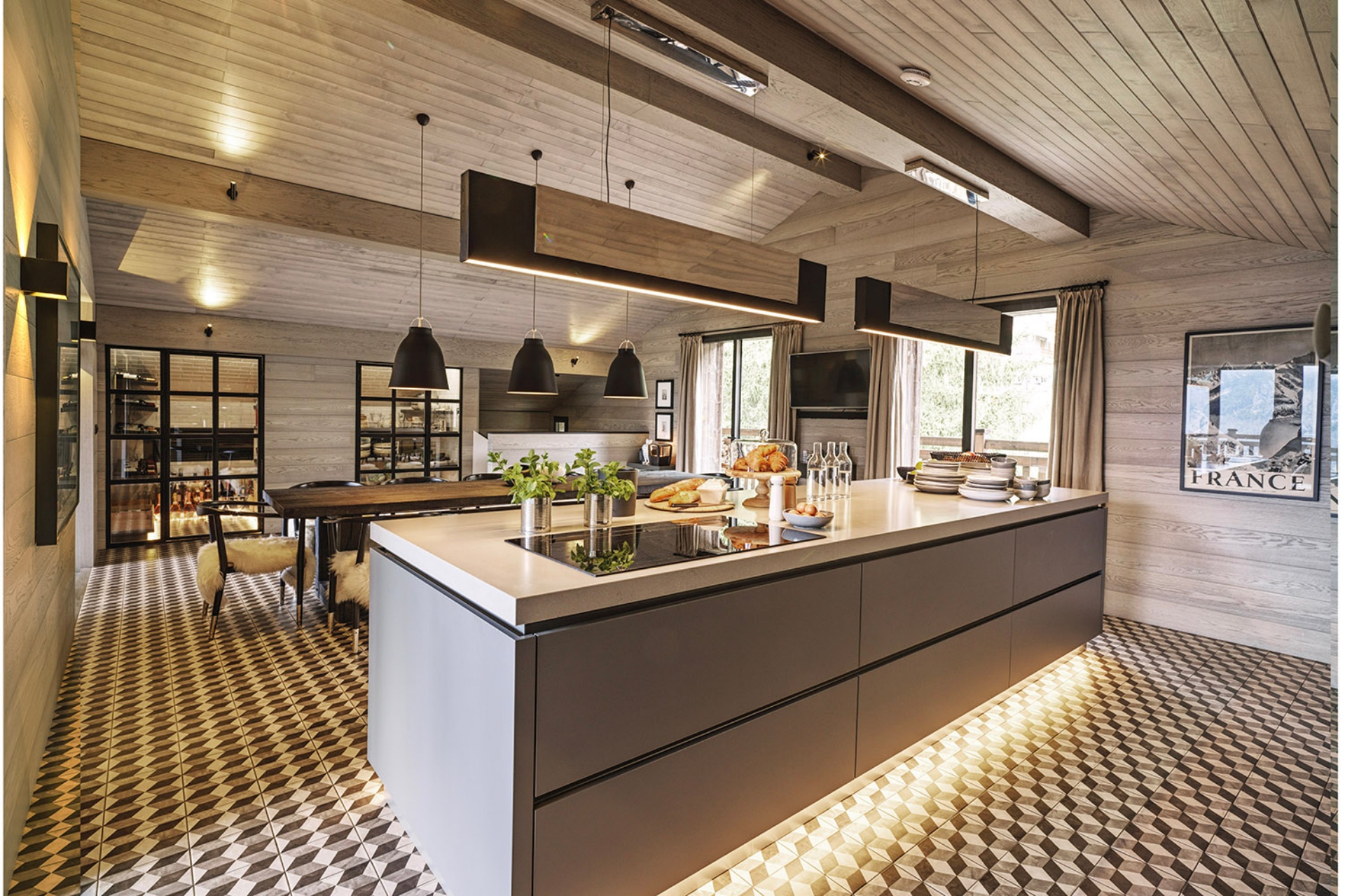
The flooring of the hallway showcases a taupe wood in contrast with a black strip that is mirrored on the ceiling to create height and the illusion of a wider hallway. Black and white photography complements the space, whilst the vintage glass vase collection by Anthony Stern offers a graphic touch and brings a luxurious touch to the interiors.
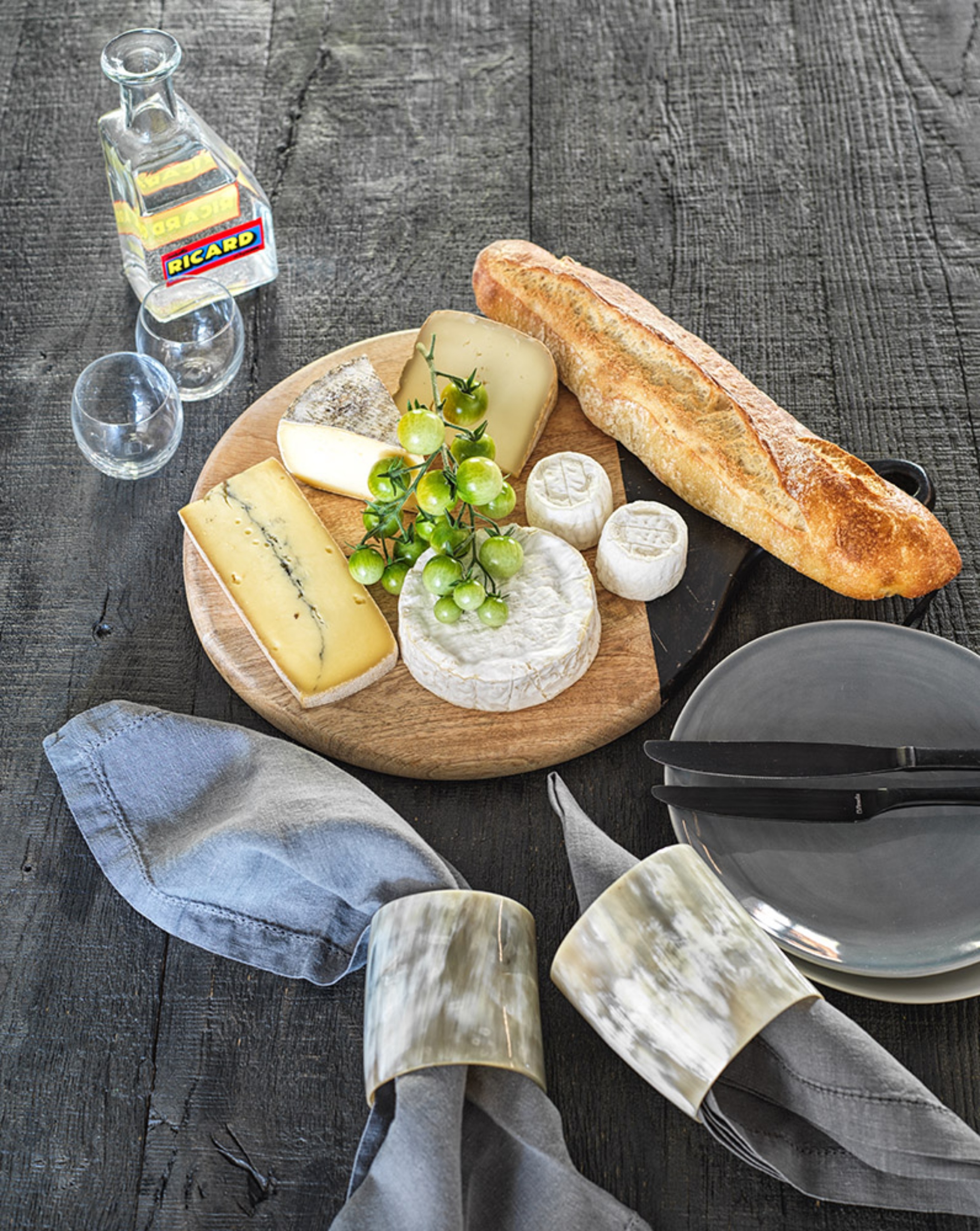
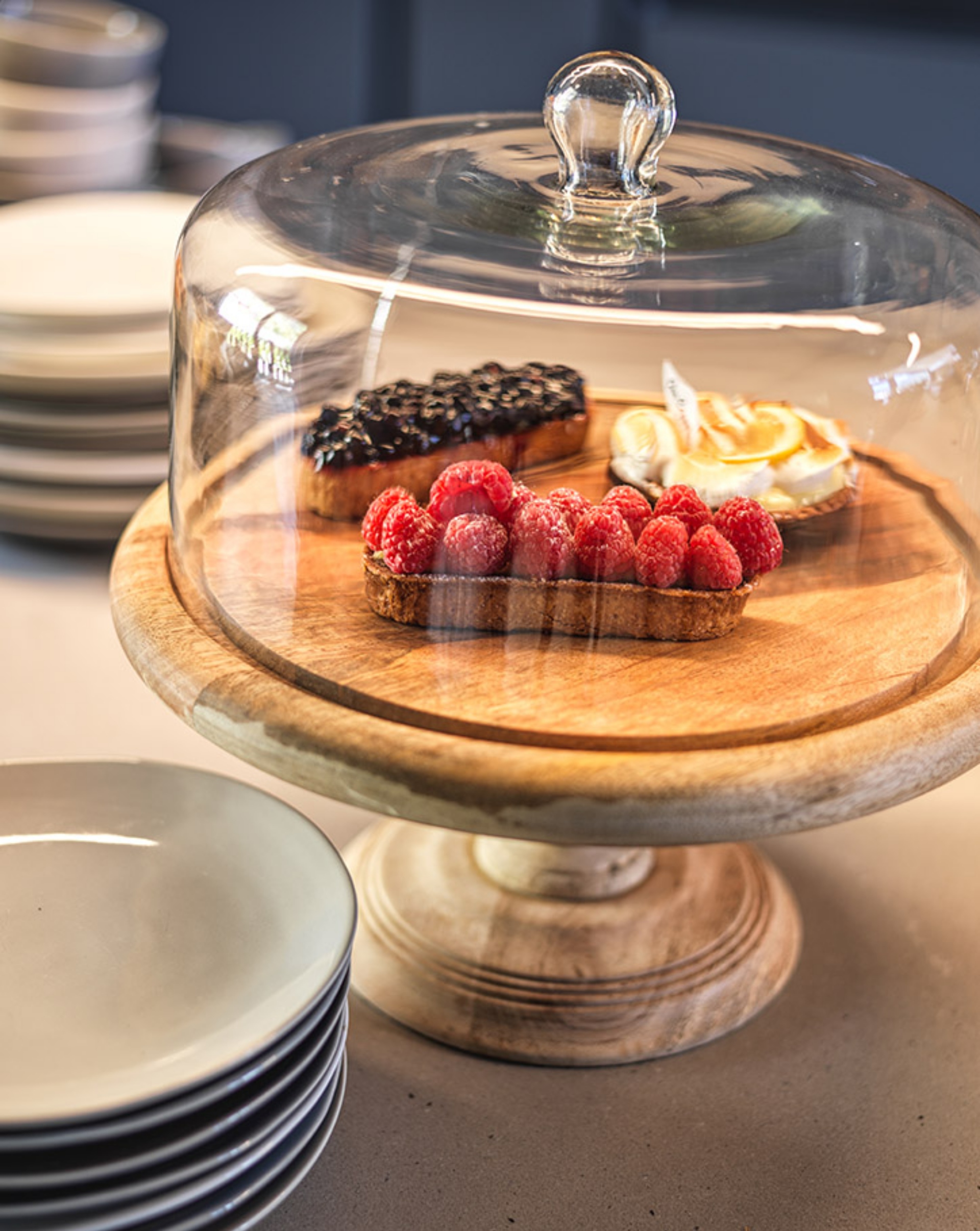
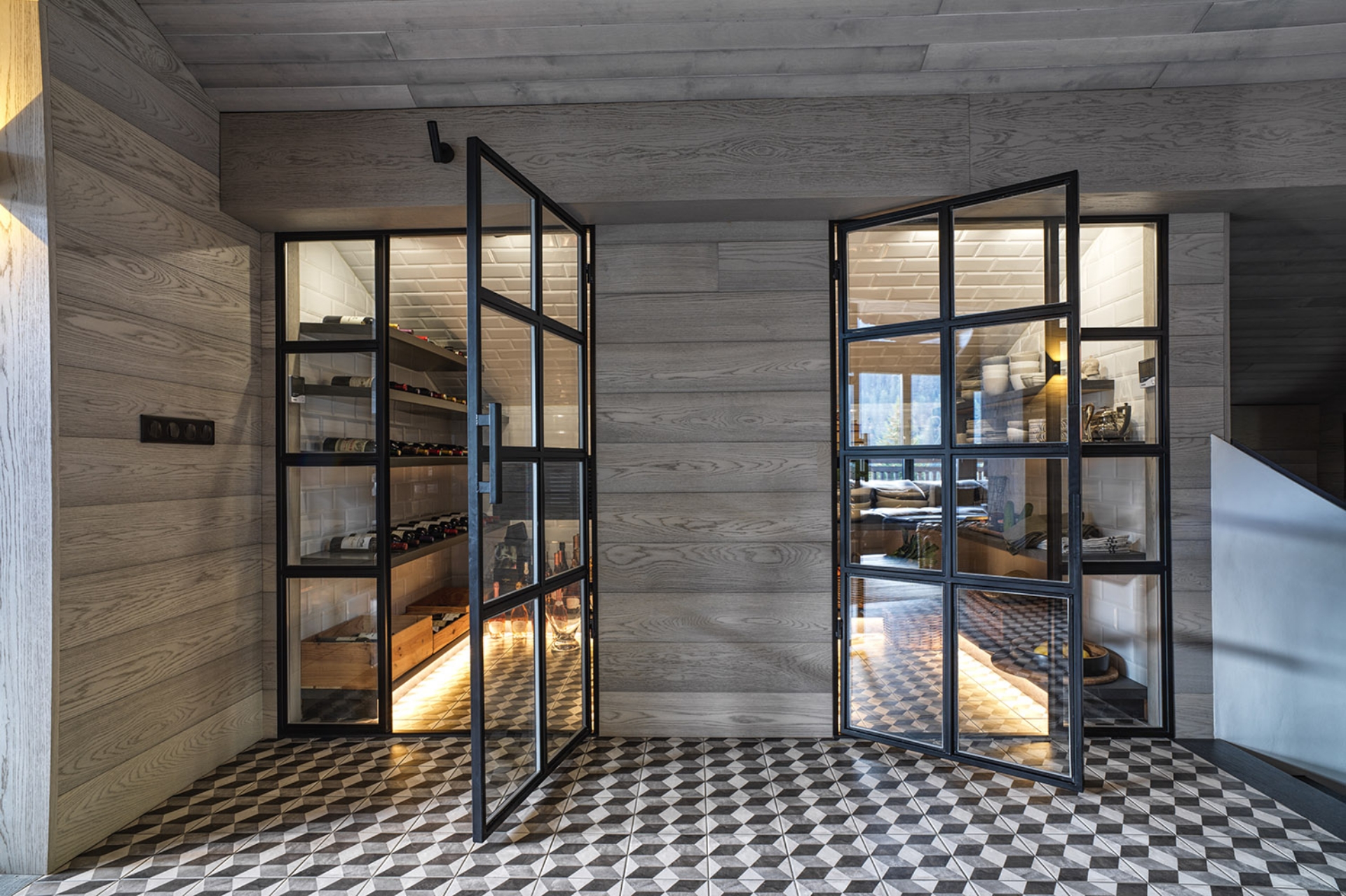
In the kitchen, which is the perfect place to share laughs and stories with friends and family, the space exudes a contemporary yet timeless look, with grey matt lacquer kitchen units, complemented by the hanging lights above the kitchen island, retro tiles, clad ceiling and walls, and a vintage poster of the French Alps. The wine cellar and pantry features timeless black crittall doors that create a distinctive grid-like effect. Slate shelves in the chilled larder are perfect for displaying fruit, vegetables and china, with up down lights that illuminate the space tastefully.
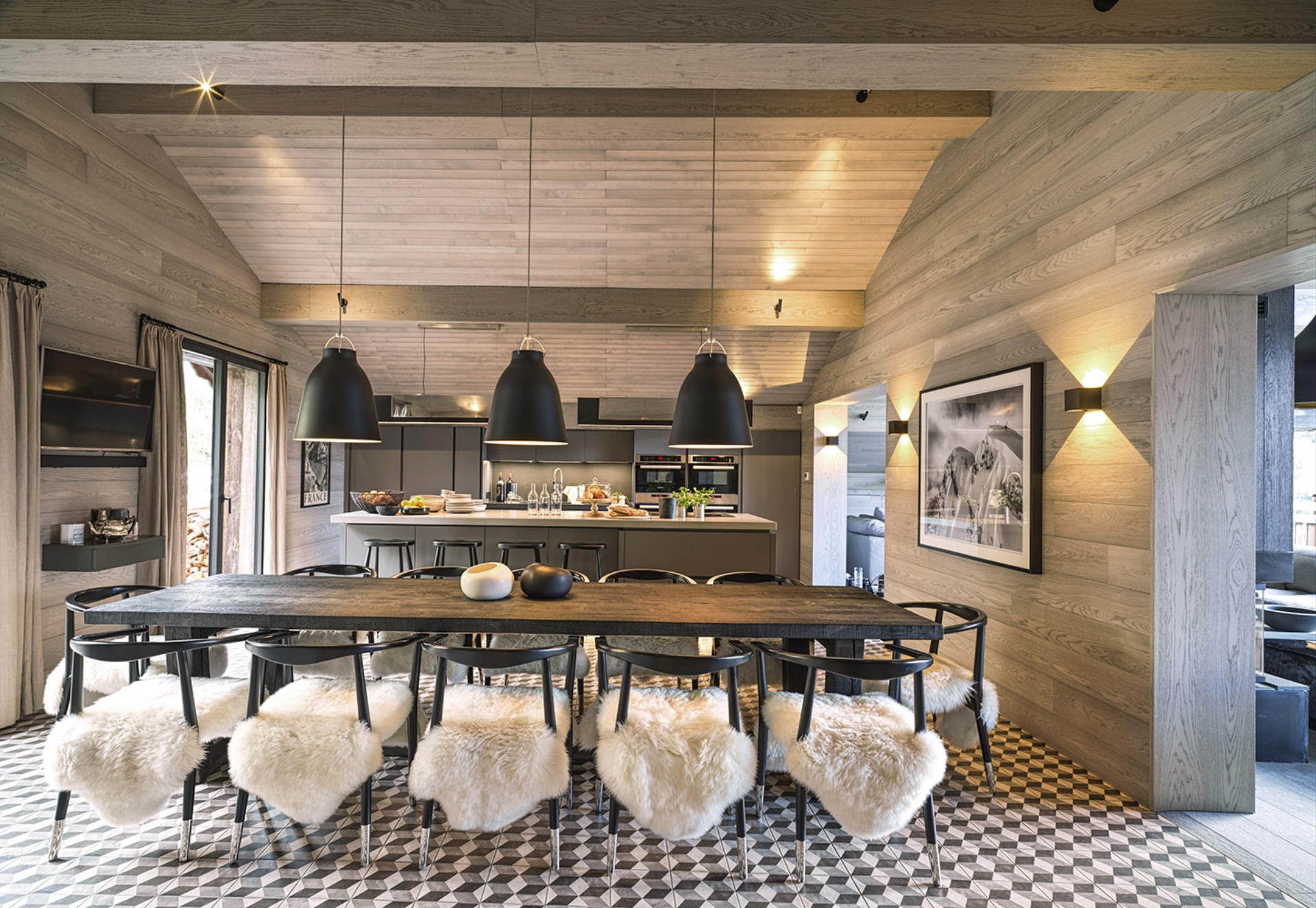
The spacious dining area features a rough block wood table with twelve Kelly Hoppen chairs surrounding it, draped with sheepskin throws for winter, all sat under modern matt black hanging lamps. Additionally, a collection of black and white mountain life photography adorns the walls, whilst leading to a living space that looks out to the national park filled with ponies.
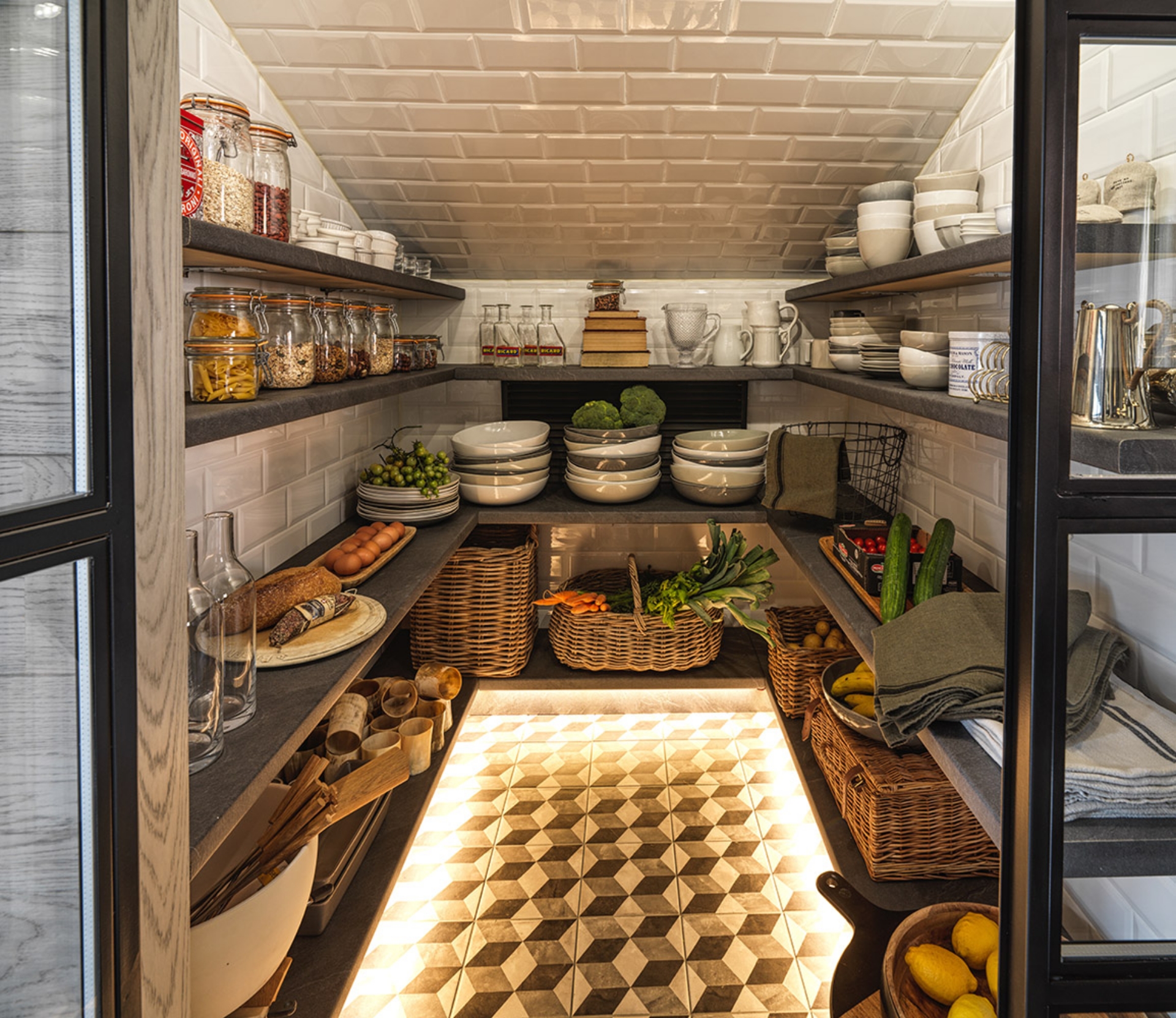
The living room boasts a welcoming fireplace with a black wood breast that contrasts elegantly with the taupe cladding. In the centre of the living room surrounded by a Timothy Oulton cloud sofa and below a Restoration Hardware pendant light, sits a calf black ottoman.
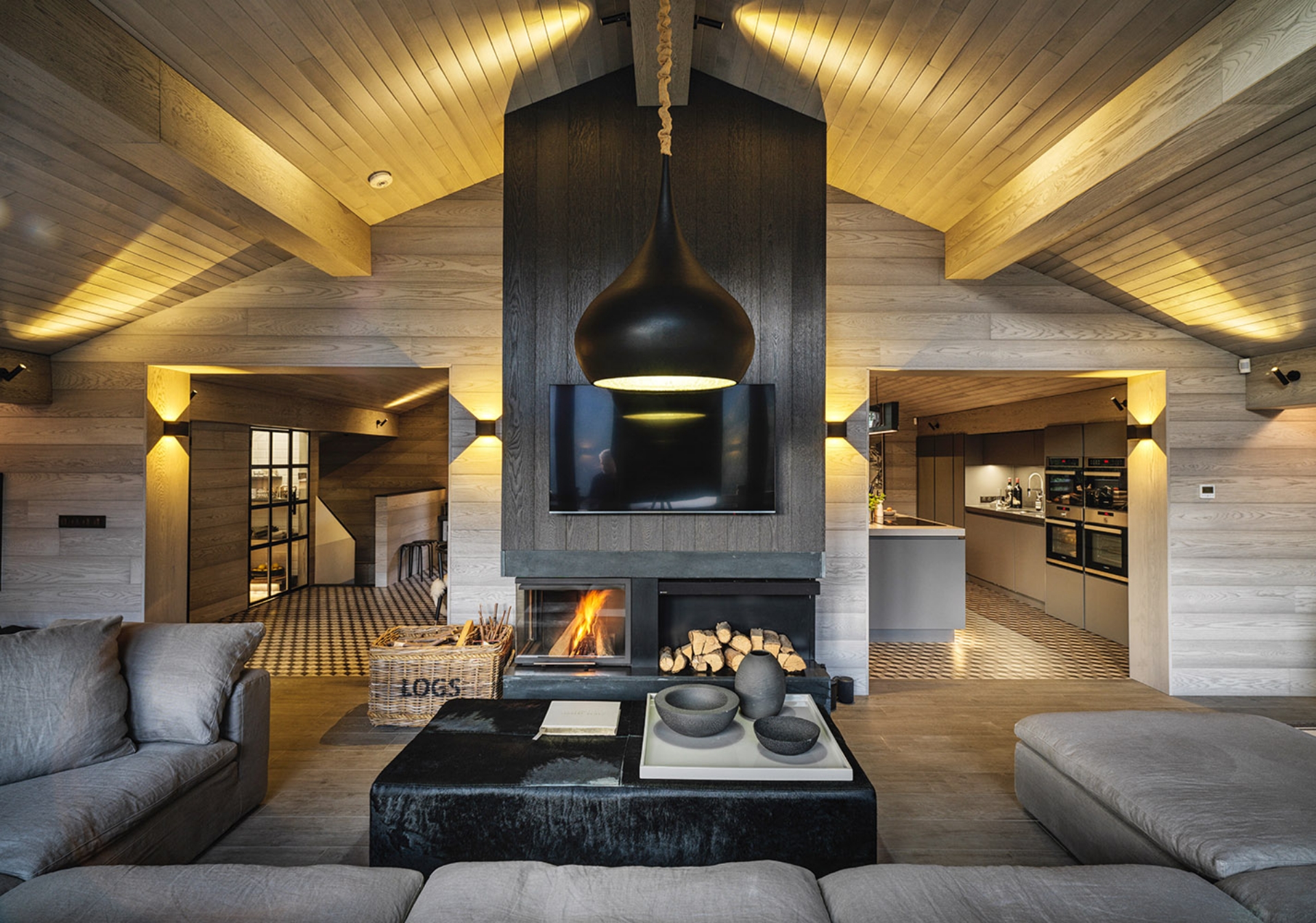
Framed by massive glass windows that provide breathtaking views of the mountains, town and church tower in the distance, the elegant and cosy living space has three seating areas, using grey and cream linens to create simple areas for all guests to unwind and relax. At this end of the living room are two vintage boucle chairs from a market in Paris and a petrified wooden log from Andrew Martin. To complete the look, the slate shelves behind are detailed with matt accessories, books and photography. At the other end of the living room, the sofa hosts a knitted 1970 Bella Freud cushion that Kelly had bought before she knew the chalet was built in 1970. On a striped rug, three wooden blocks are positioned with a glass chess set which casts beautiful shadows when the sun comes through the window and onto the terrace.
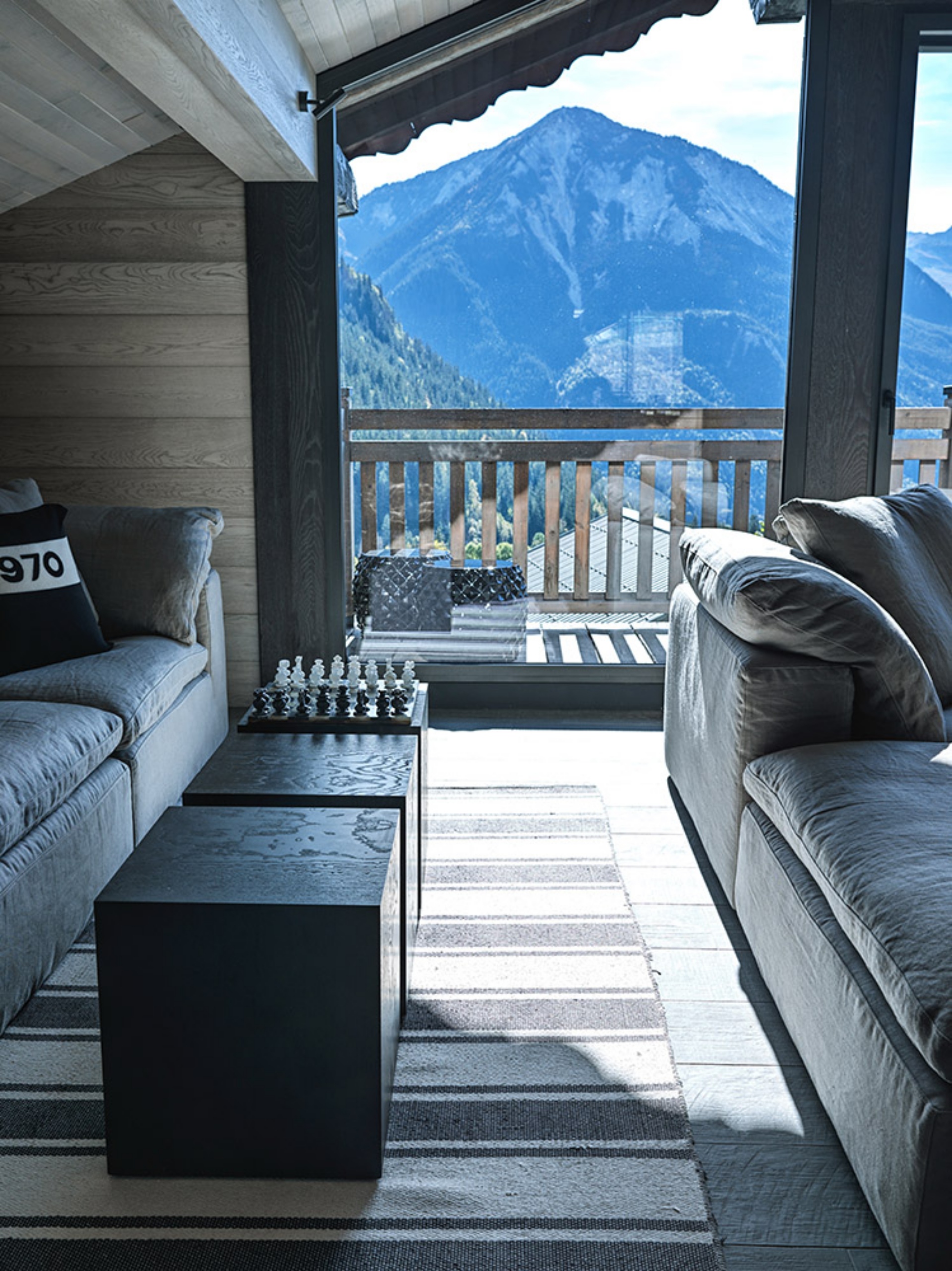
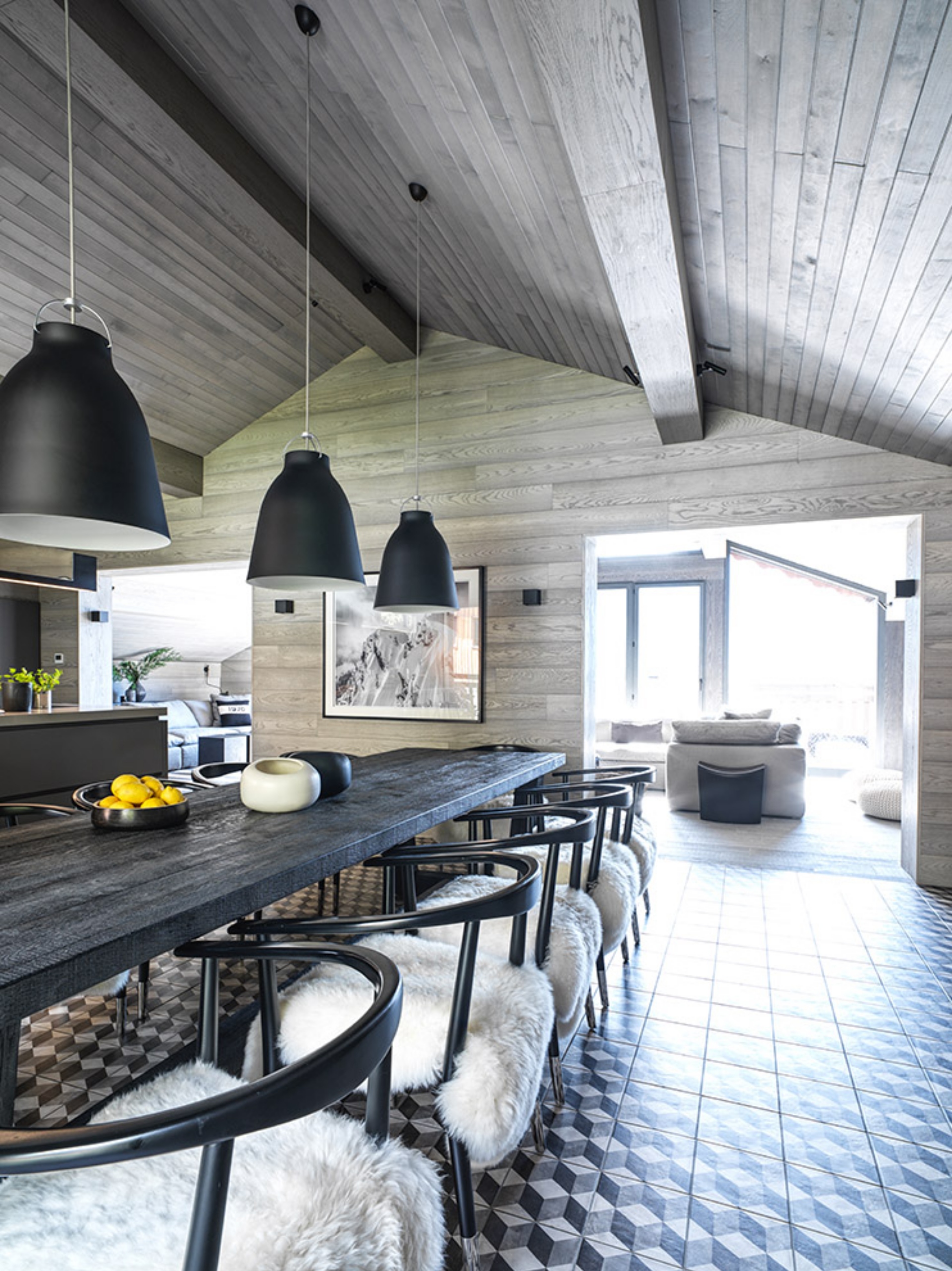
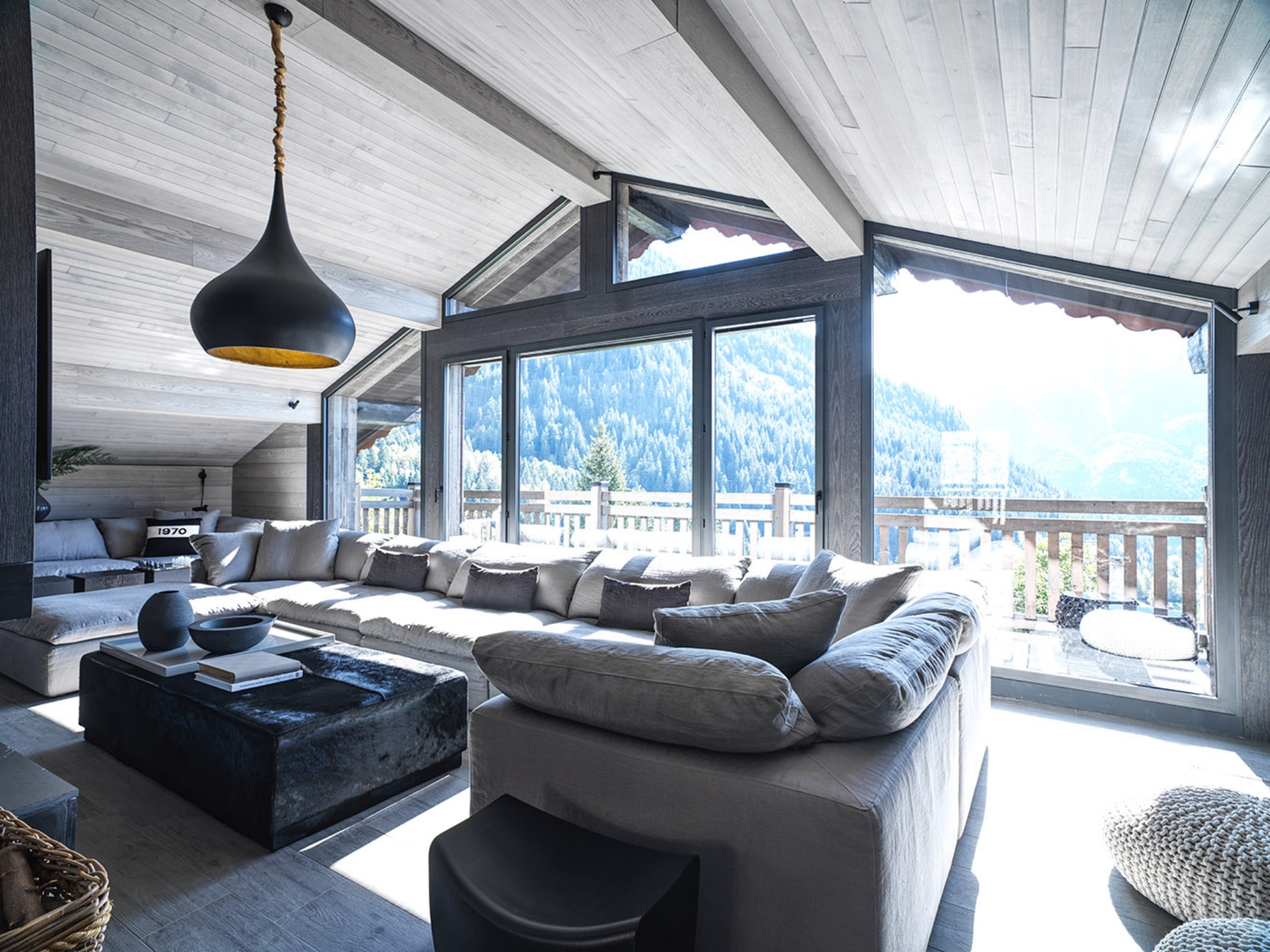
Heading into the bedrooms, the master bedroom features a headboard set in with faux leather upholstery, up-down lights on the wall and a Serge Mouille light positioned above the bed. Vintage chairs from markets in Paris frame either side of the bed, and the dressing table showcases a stool with a brush stroke fabric for effect.

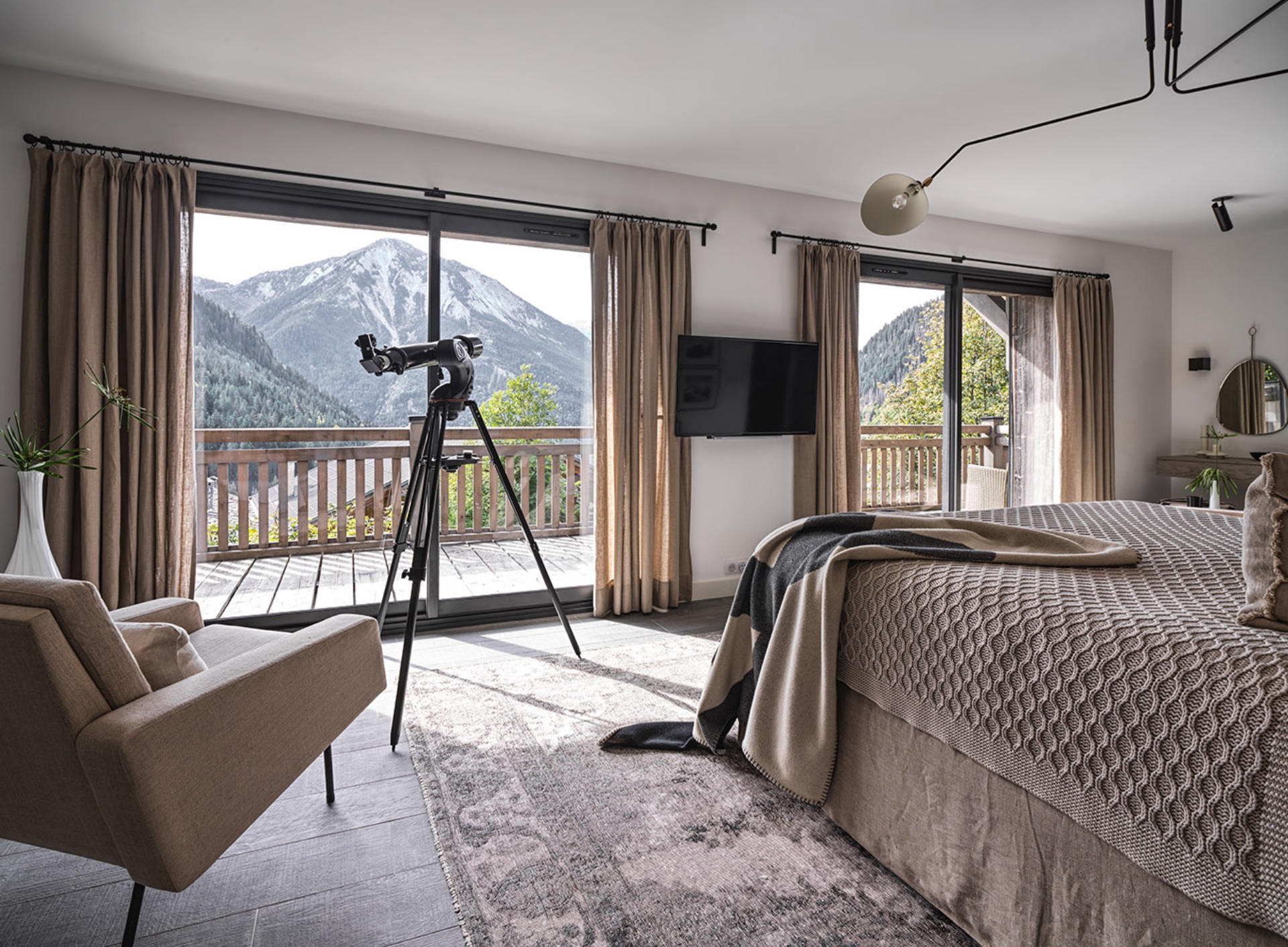
This guest bedroom meanwhile, has wooden flooring and panelling with a headboard set in with Paris lights. The bedding throughout the chalet has beautiful Egyptian high thread count sheets and cashmere blankets, and in this bedroom, Restoration Hardware cushions by Kelly Hoppen sit on the bed, while simple draw units frame either side. All of these elements help to create a sense of mountain chic and warmth in every room with beautifully balanced lighting throughout.
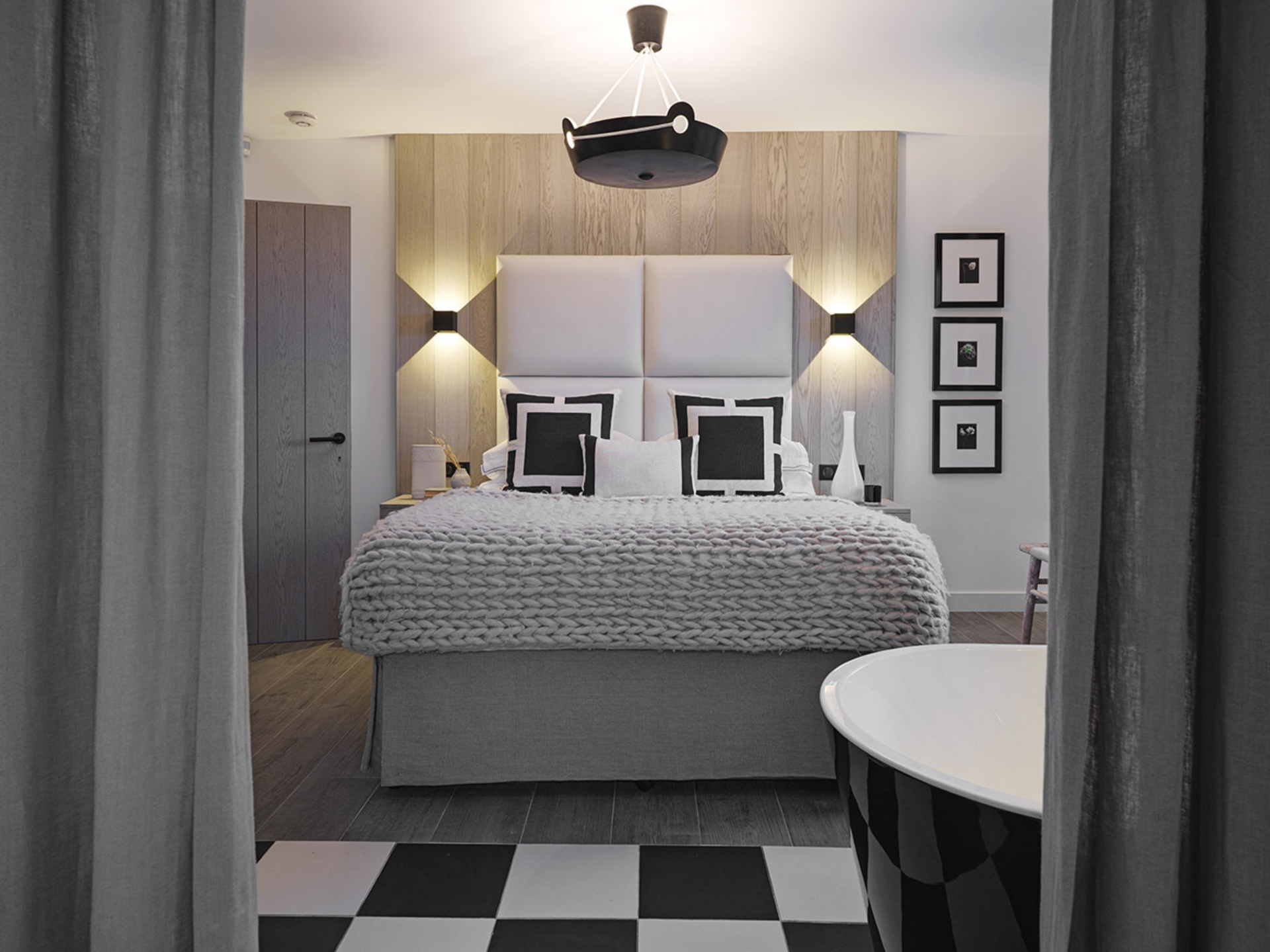
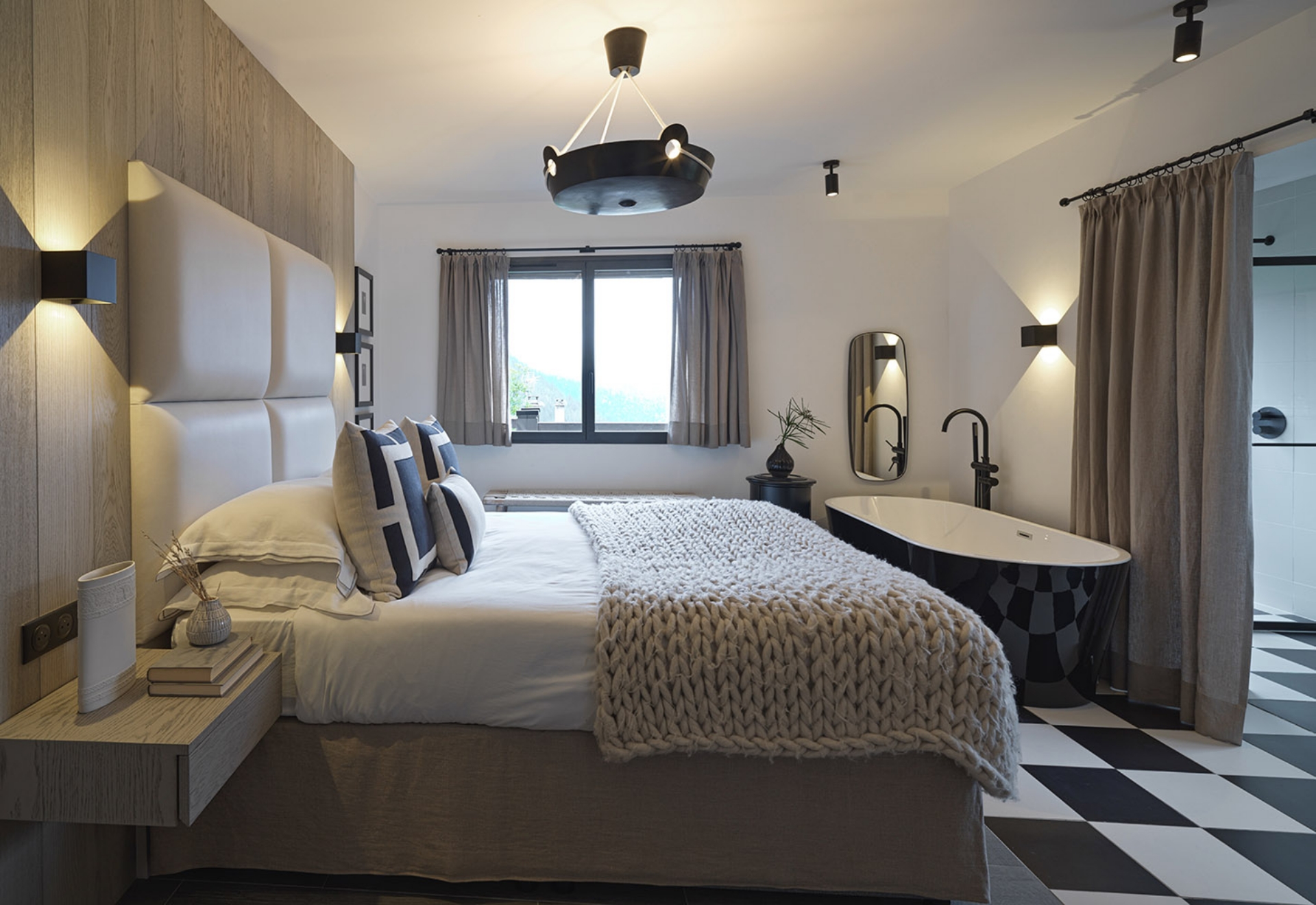
No details are spared even in the bathrooms. The master bathroom includes an en-suite black crittall door shower and roll top bath, complementing the black slate tops of the modern basins, while contrasting against the large taupe draws. The concept was modern and simple with a vintage twist, and the same taupe wood is brought into each space to keep the home uniform.
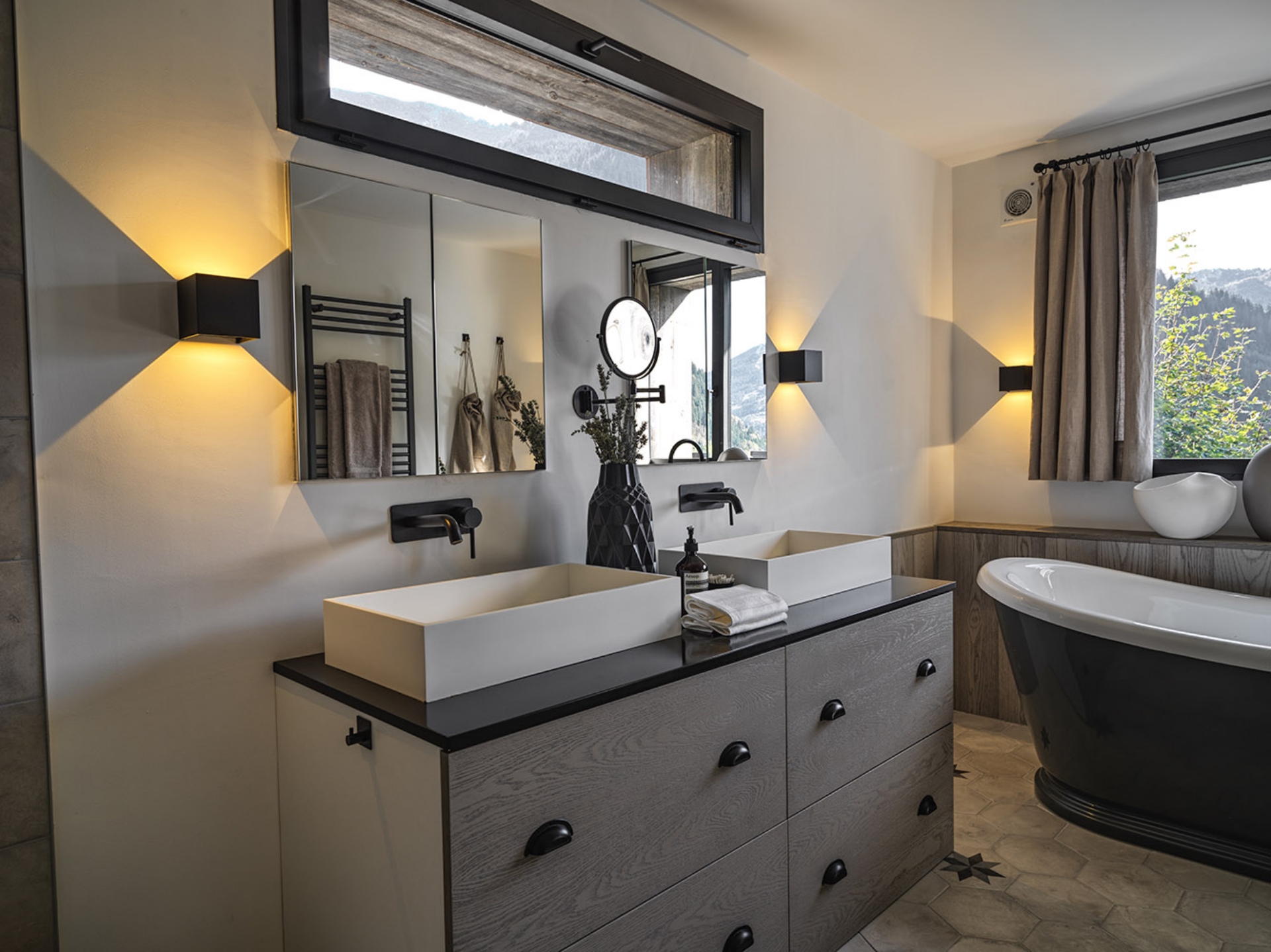
In the guest bedroom, separated by a curtain, the ensuite shower room has a shower, sink, and toilet. Finally, on the lower level is the sauna, steam room and showers. Making the entire chalet able to support a relaxing retreat in the mountains or an active vacation on the ski slopes.
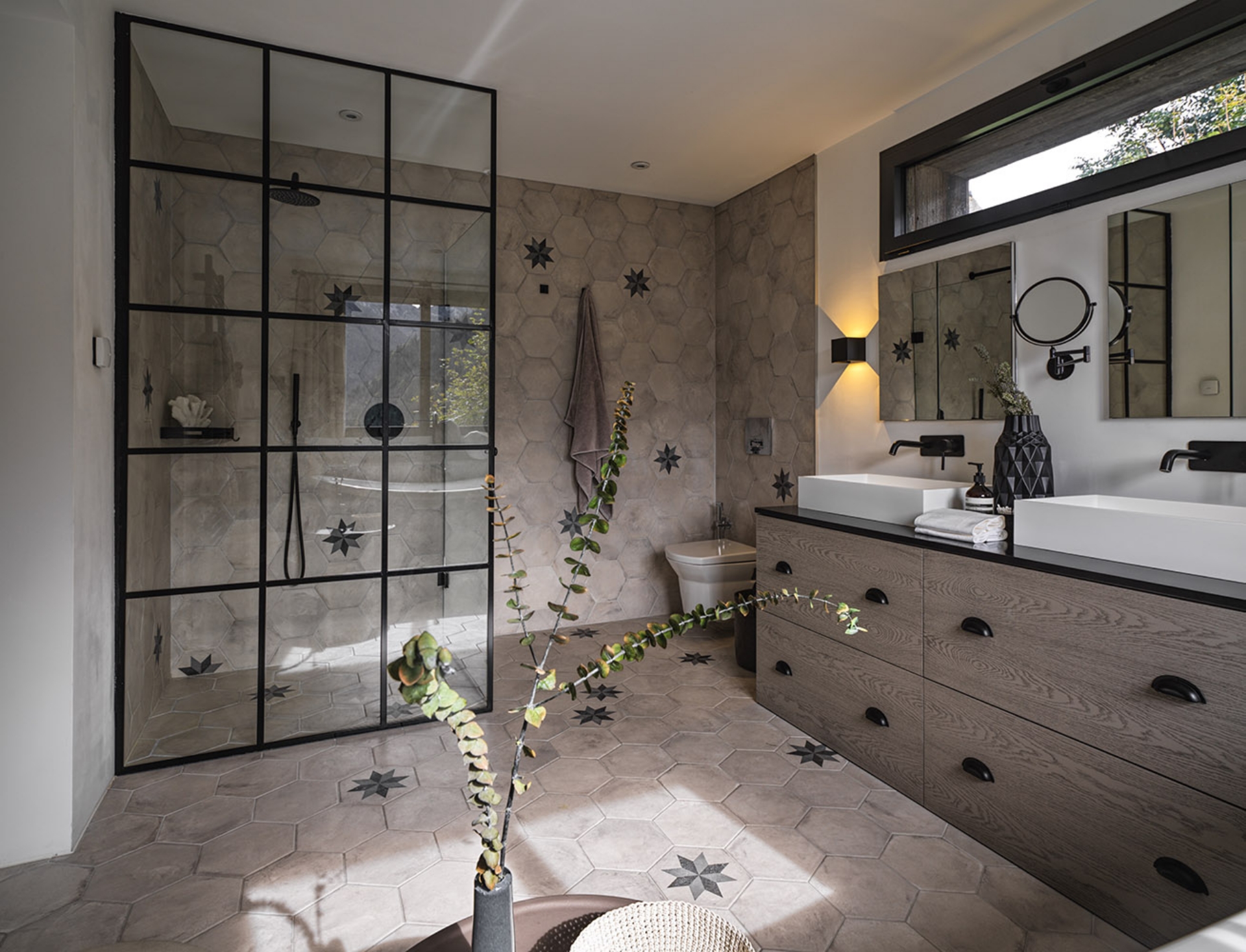
The chalet’s boot room, clad in aging taupe woods, is a central hub, complete with a vintage martini sign and space for ski gear. Just outside, the chill area features a BBQ, dining space, and a log-heated hot tub, surrounded by gardens and trees. The snug, carpeted and cozy, offers a retreat for kids and adults with board games, books, and a large TV.
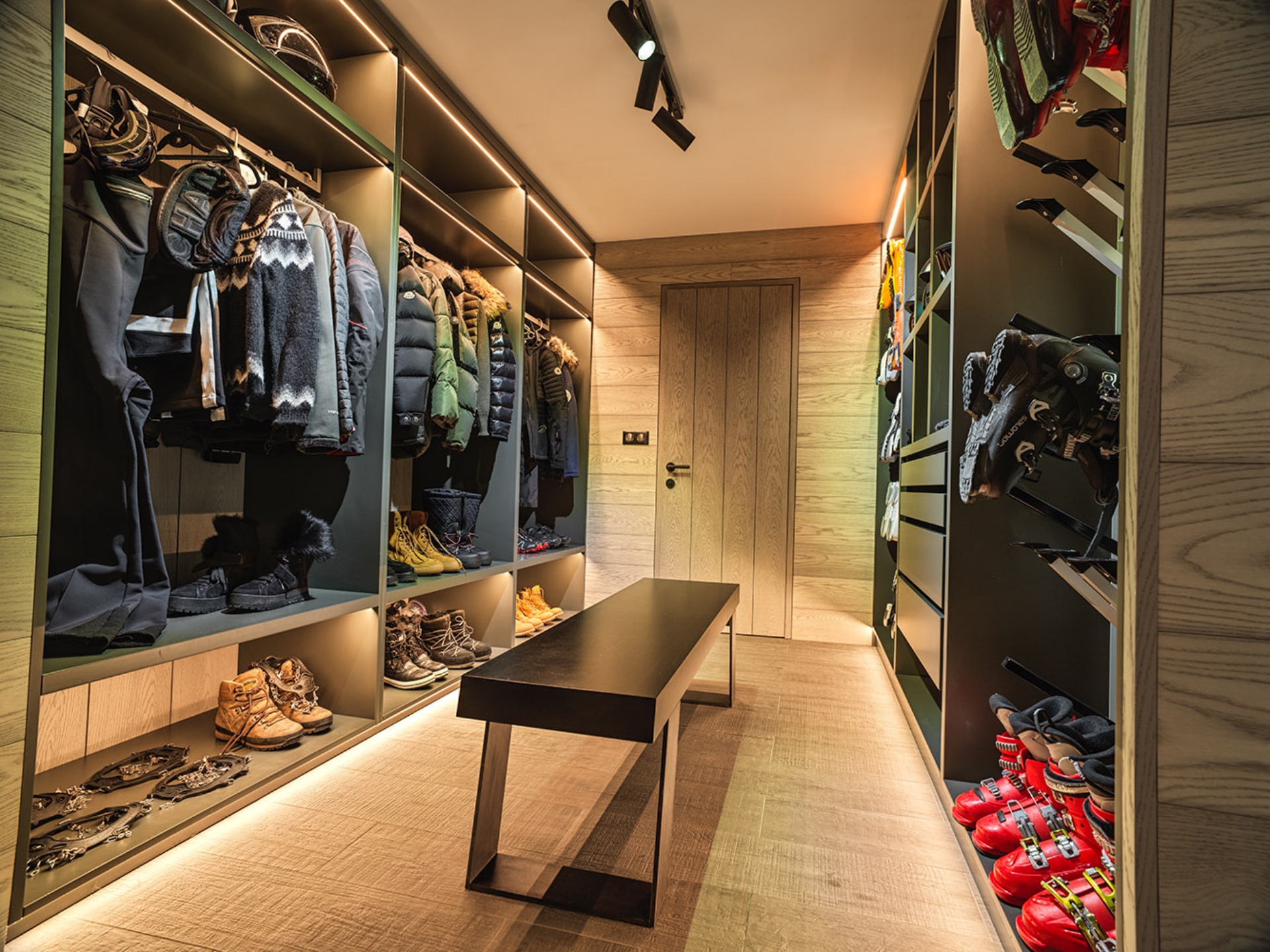
On the lower ground floor, the gym is fully equipped with weights, cardio machines, and mats. Nearby, the sauna, steam room, and showers lead to a log-heated jacuzzi with scenic views of the national park. The lower level also has large beds perfect for relaxing in the mountain sun, alongside an outdoor kitchen and BBQ, with a view of Courchevel.
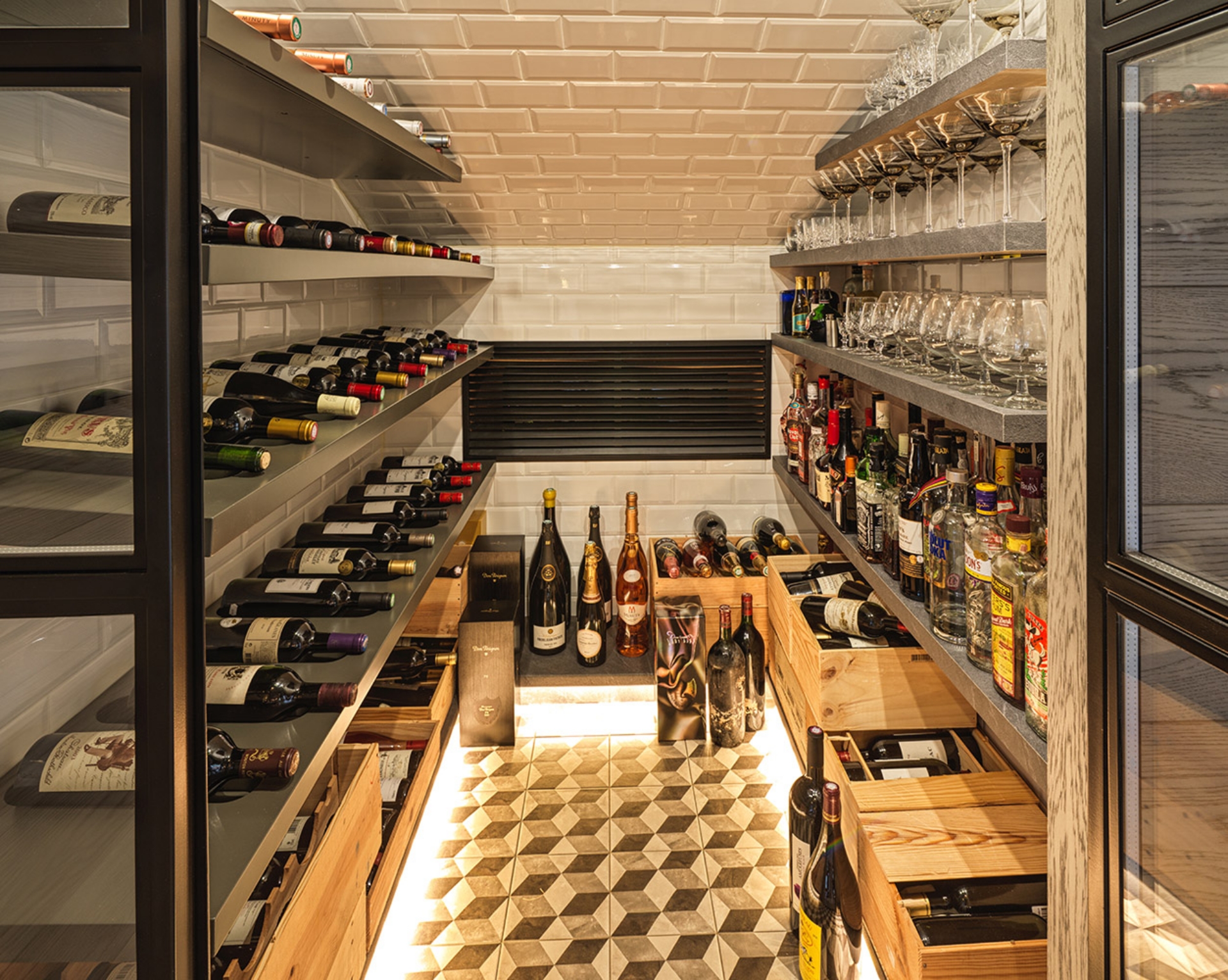
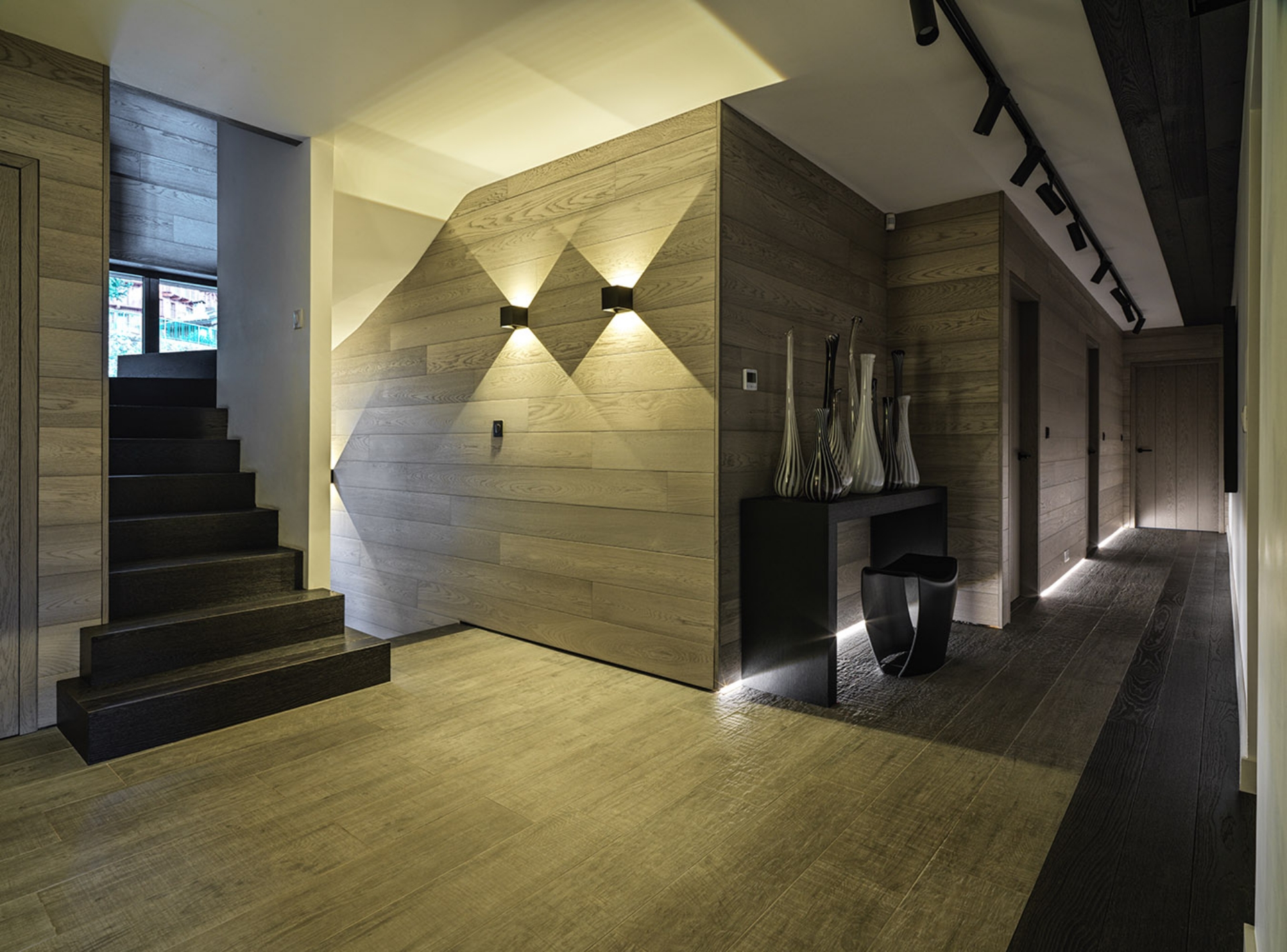
The chalet’s design features modern simplicity in the bedrooms, including a studio apartment over the garage. Throughout the space, hidden lighting creates a warm, inviting atmosphere, enhancing the chalet’s cozy ambiance at night.
