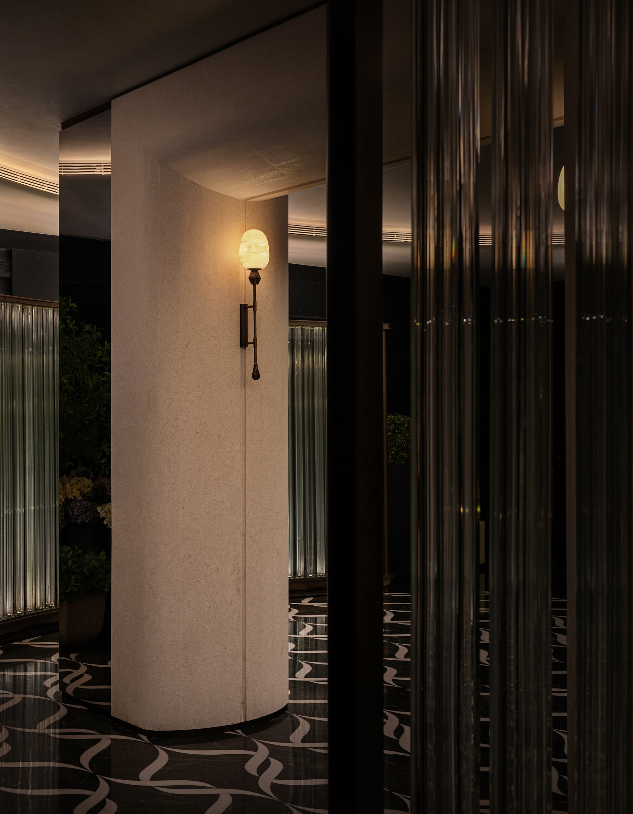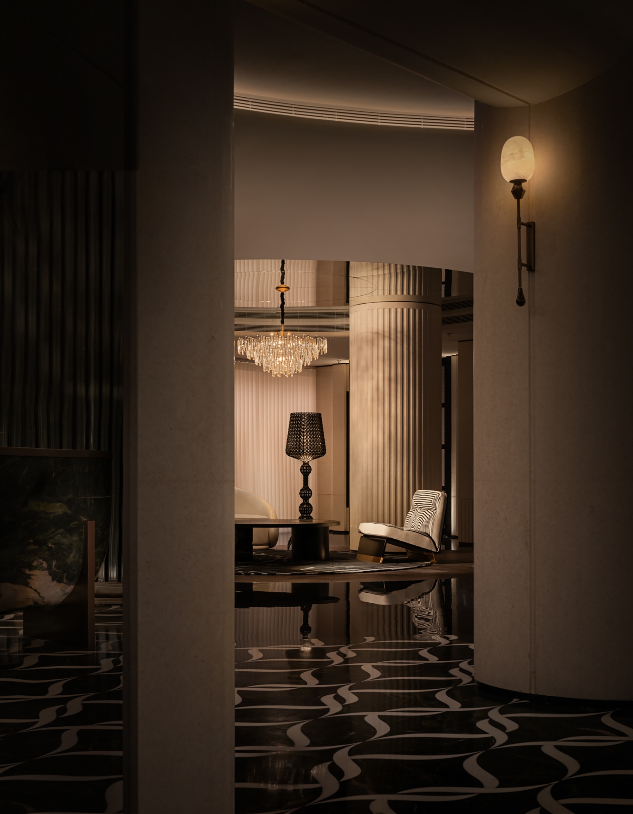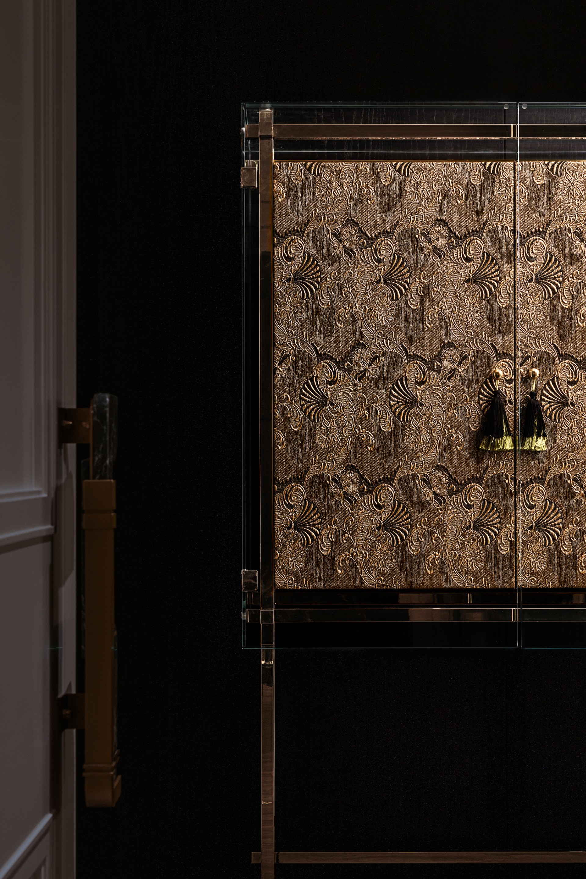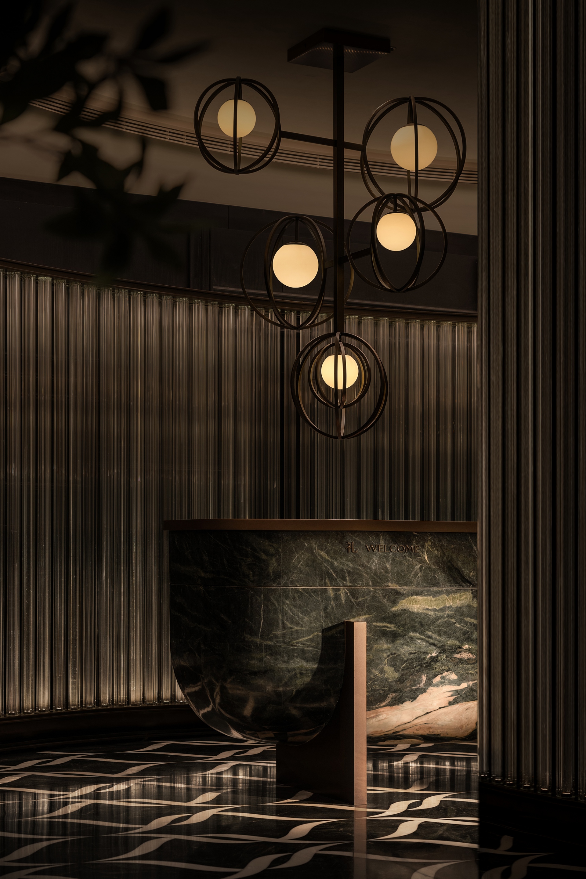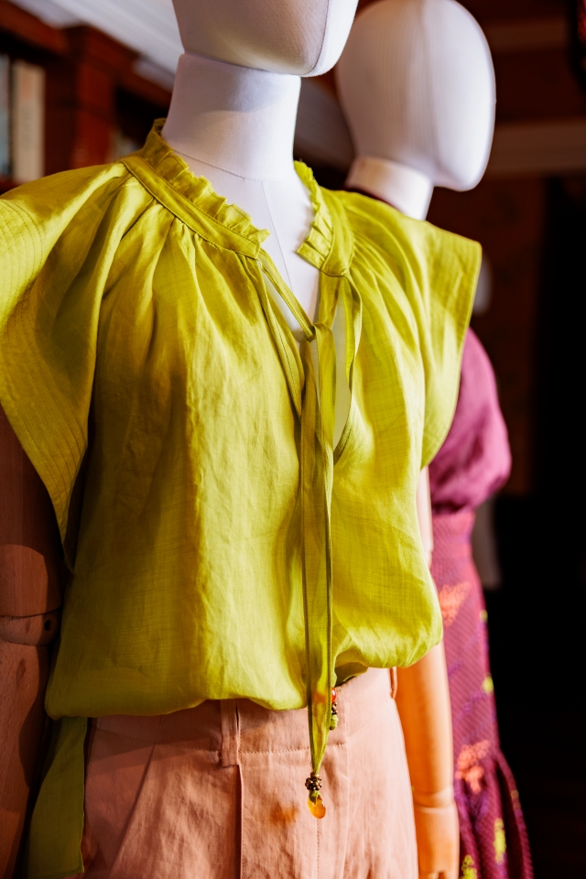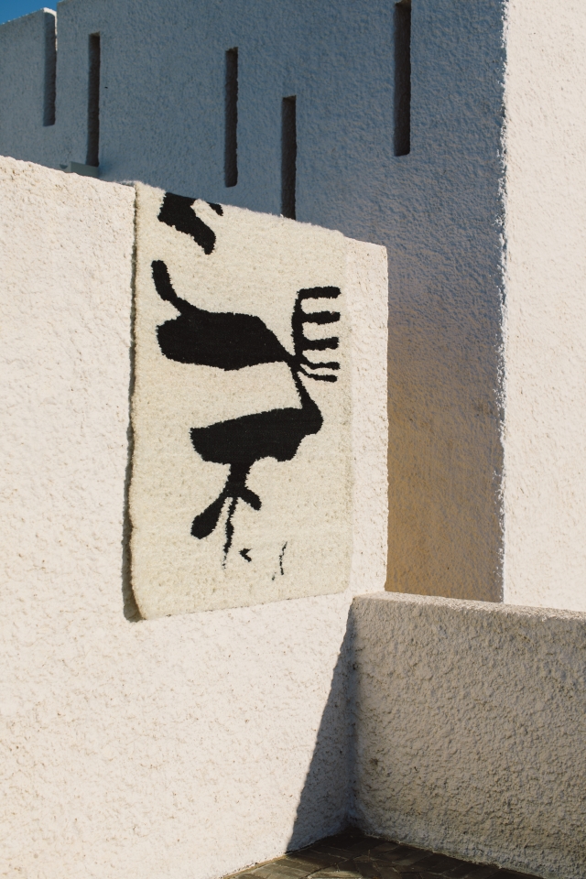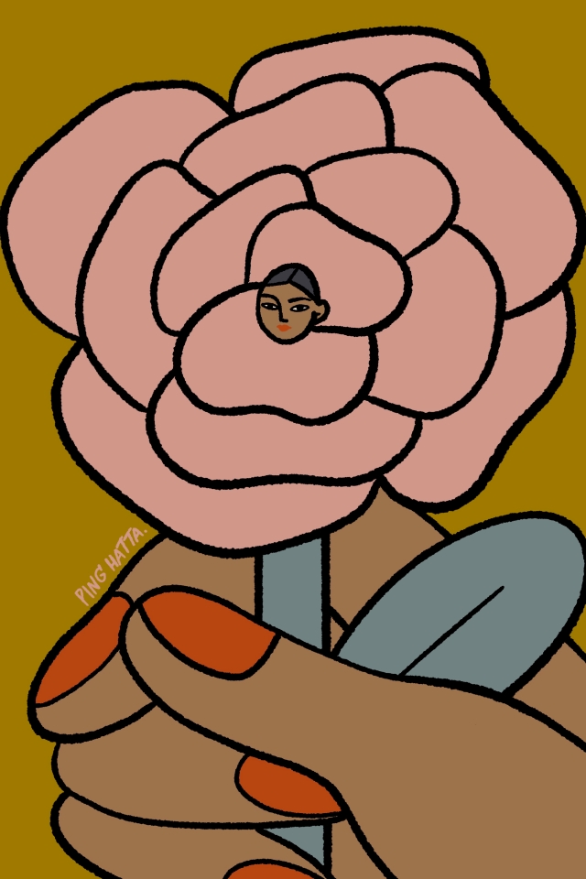This project is a collaboration between CCD/Cheng Chung Design (HK), Shanghai Zhonghai Haihua Real Estate Co, Ltd., and a host of artisanal masters - a masterful exercise in design that honors tradition while boldly stepping into the future.
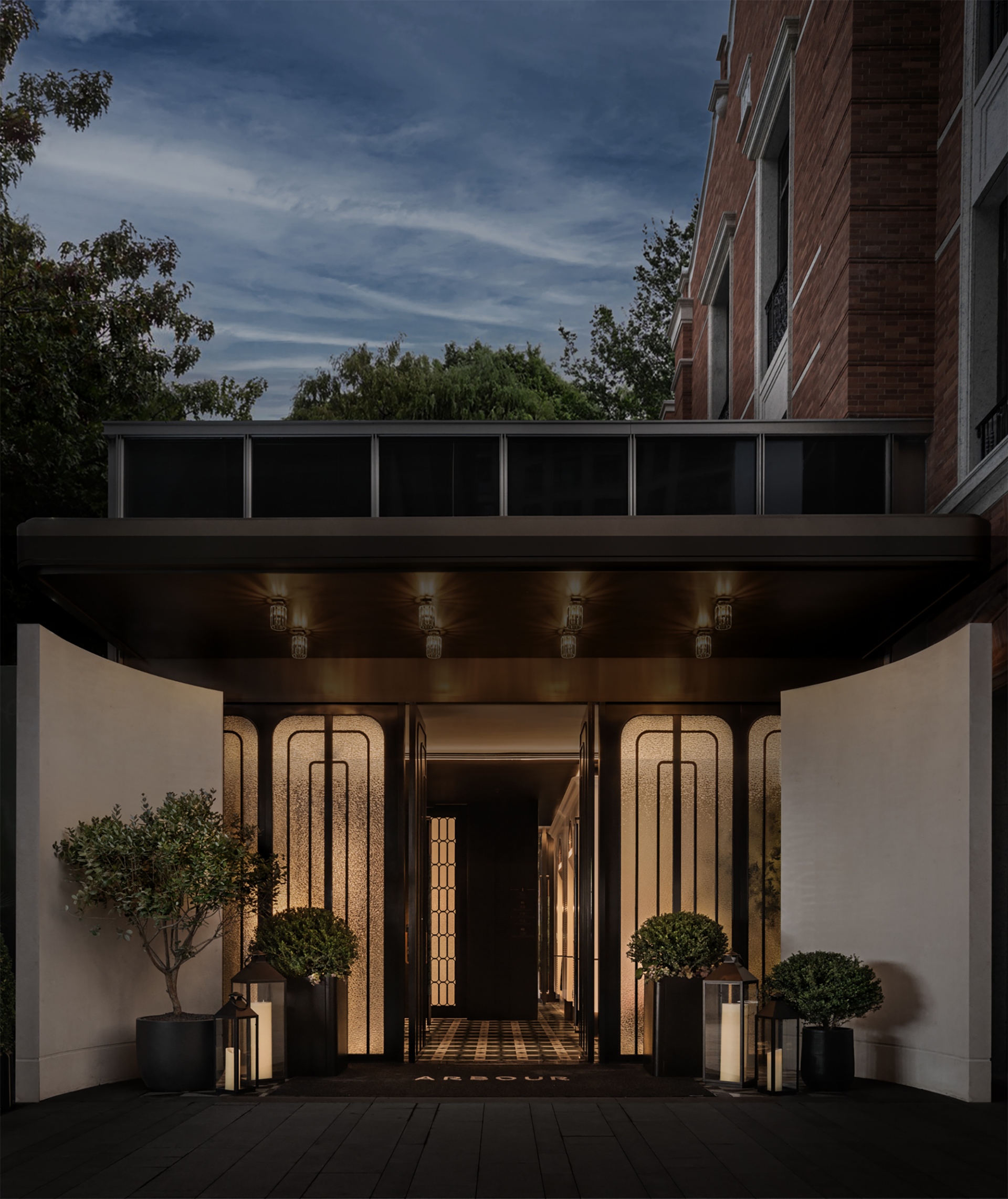
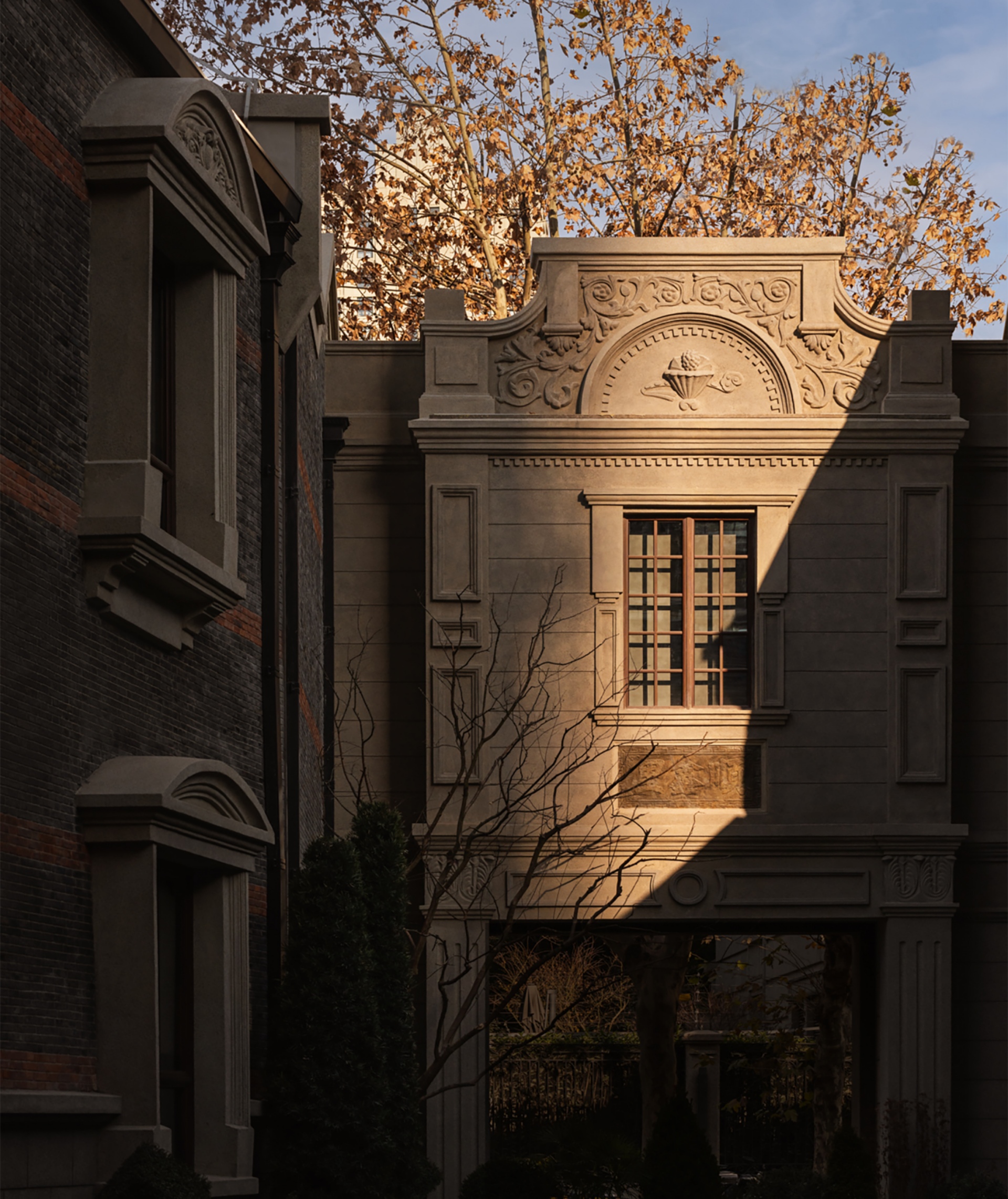
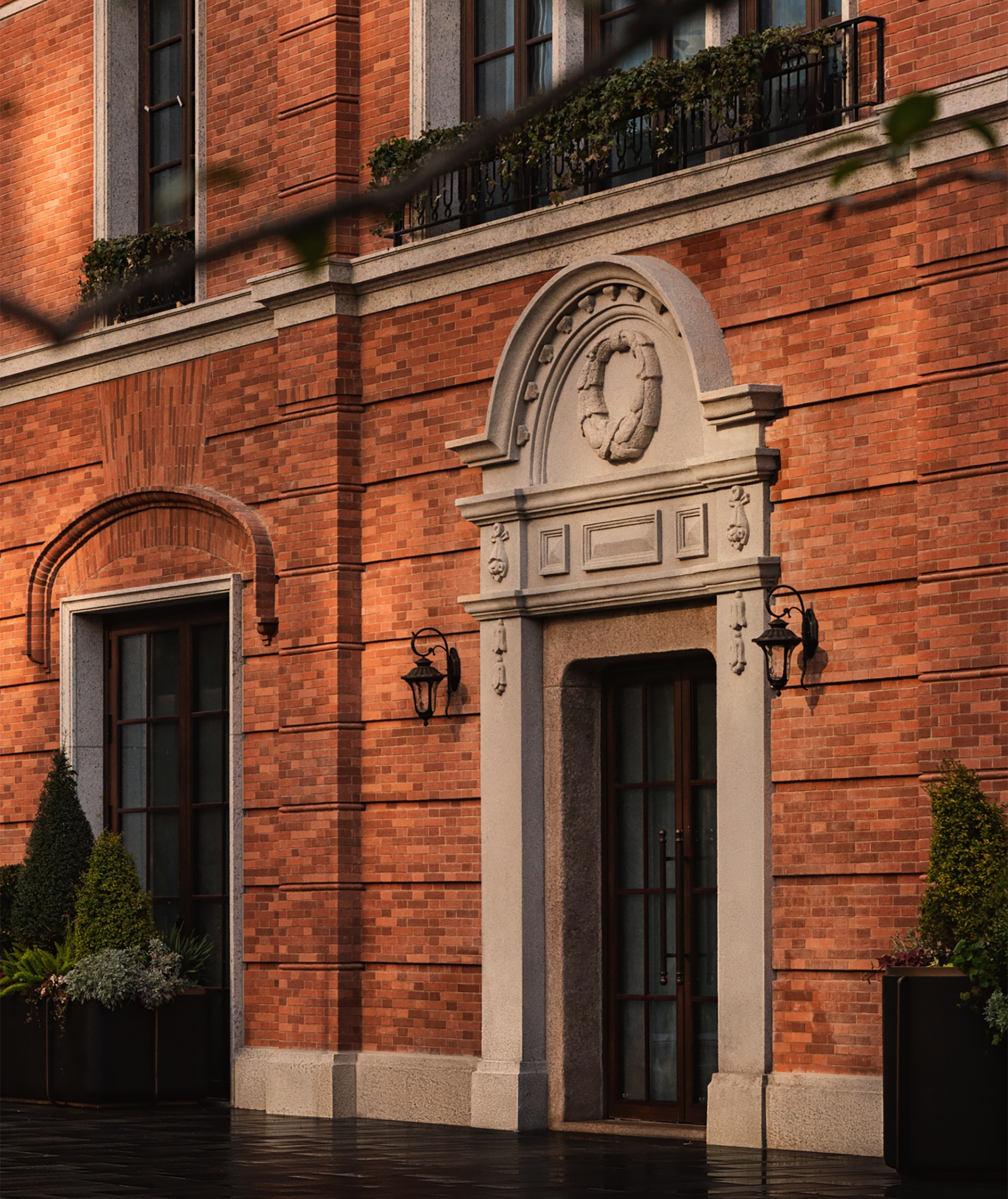
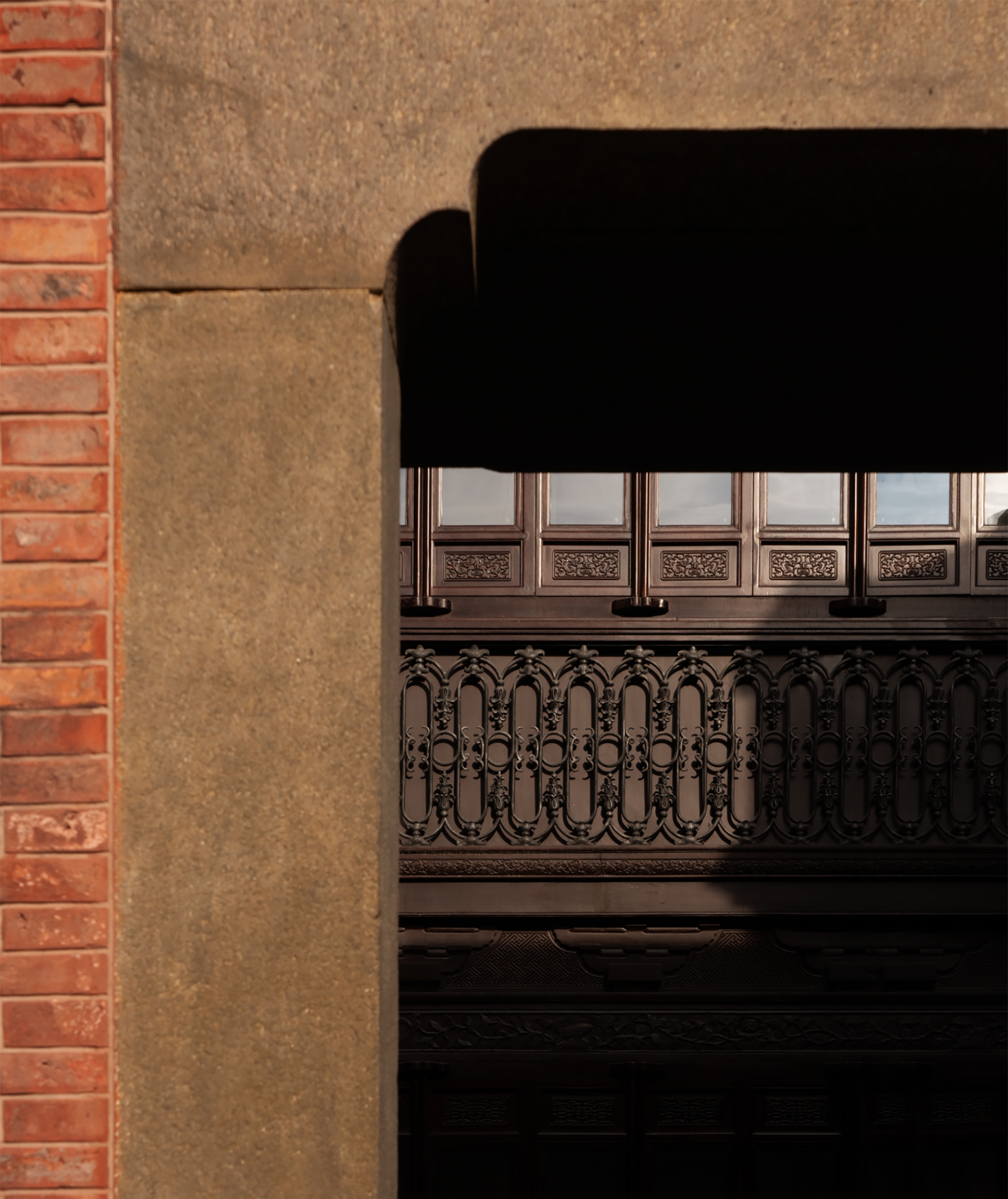
Echoes of a Storied Past
Shunchang Road itself is a historical tapestry, dating back to 1901, and home to century-old shikumen architecture and the former Shanghai Academy of Fine Arts—a wellspring that shaped artistic luminaries. ARBOUR pays homage to this heritage, seamlessly blending into the fabric of the lane-and-alleyways. The new architecture continues the brick dimensions of traditional lilong mansions, with facades featuring finely crafted reliefs by Intangible Cultural Heritage master Liang Hangyu and exquisite stone carvings by the lead expert behind The Bund Restoration Initiative. The use of uniquely-shaped bricks, achieved with an extraordinary 5% finish rate, underscores a commitment to artisanal excellence that is rare in modern construction.
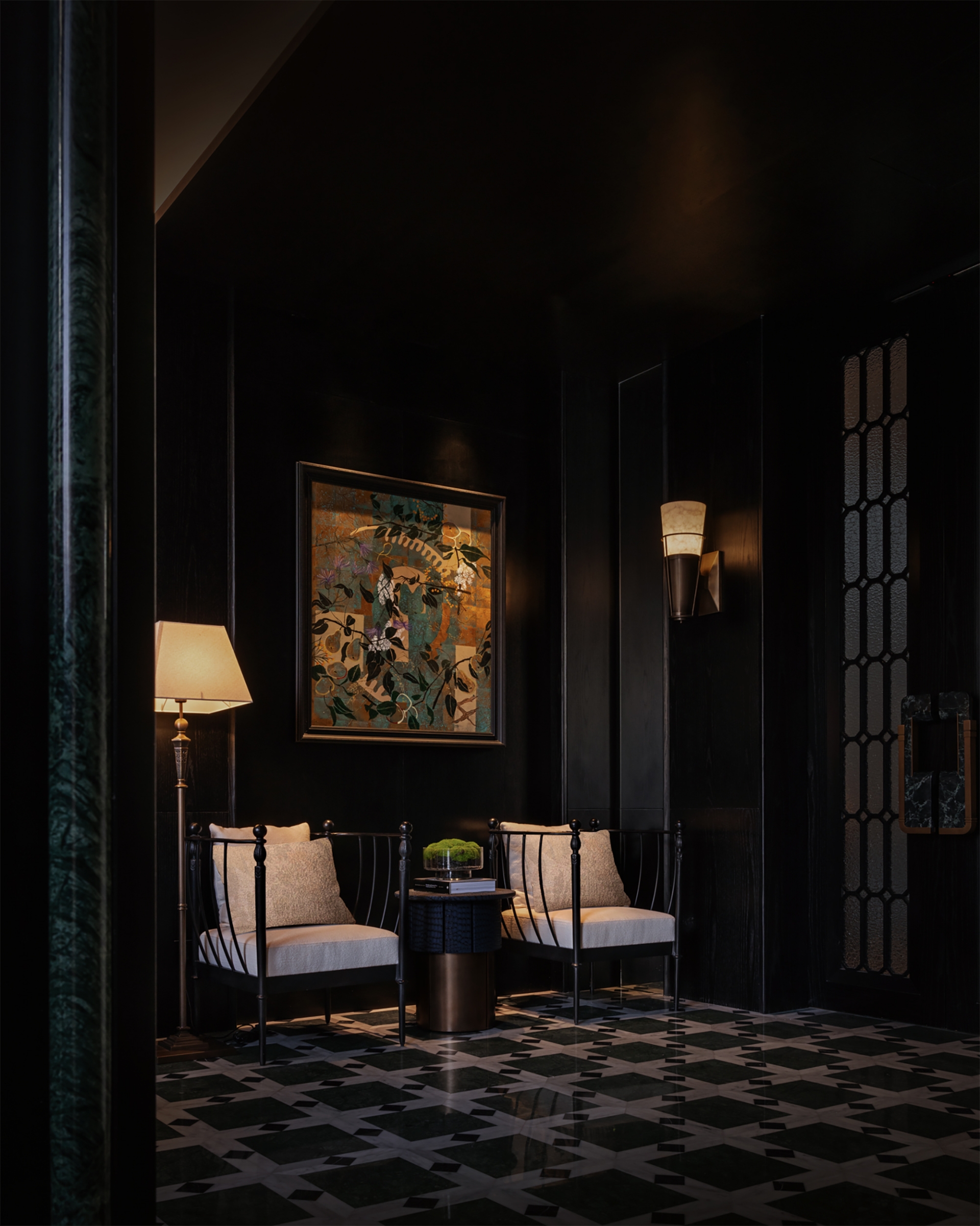
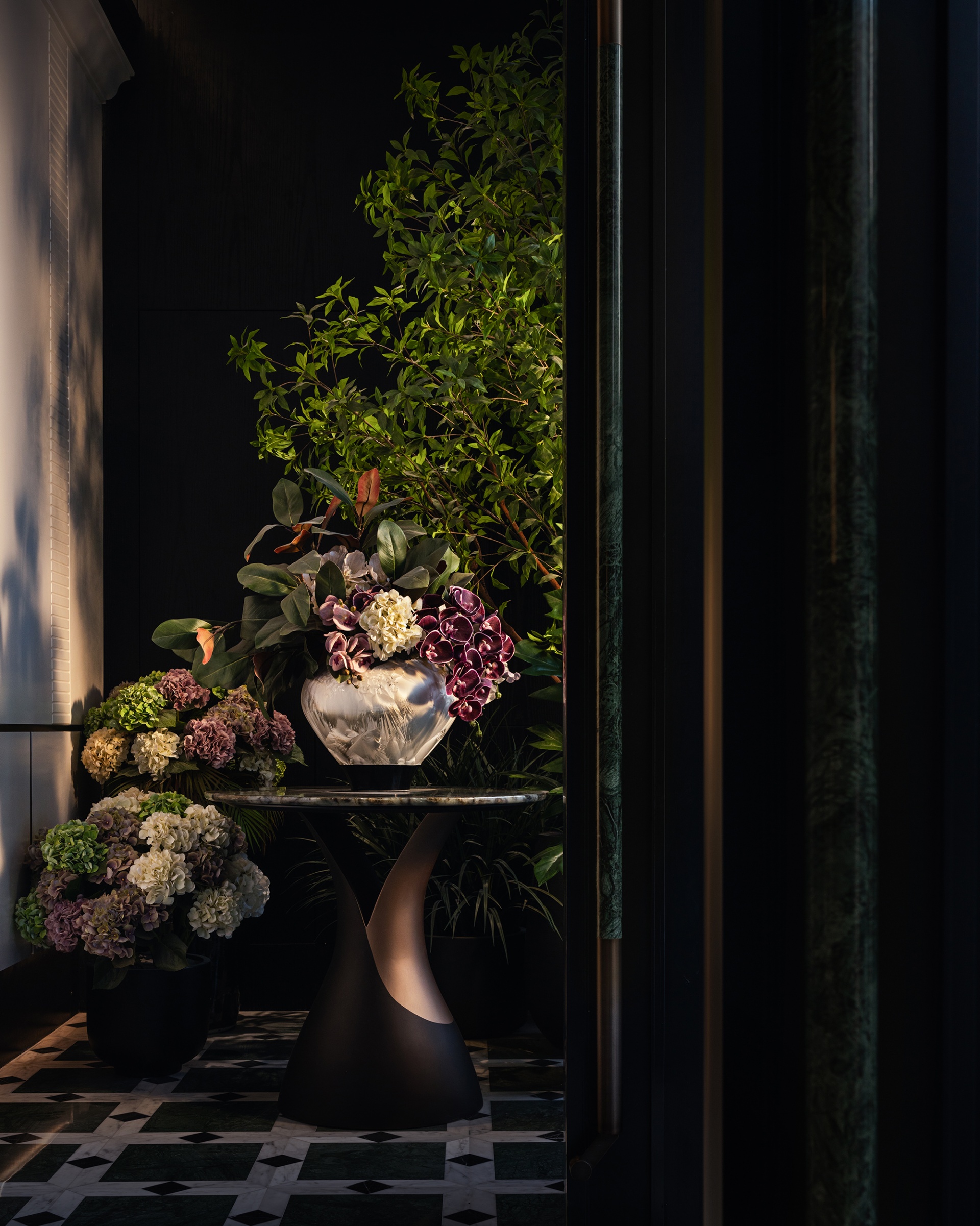
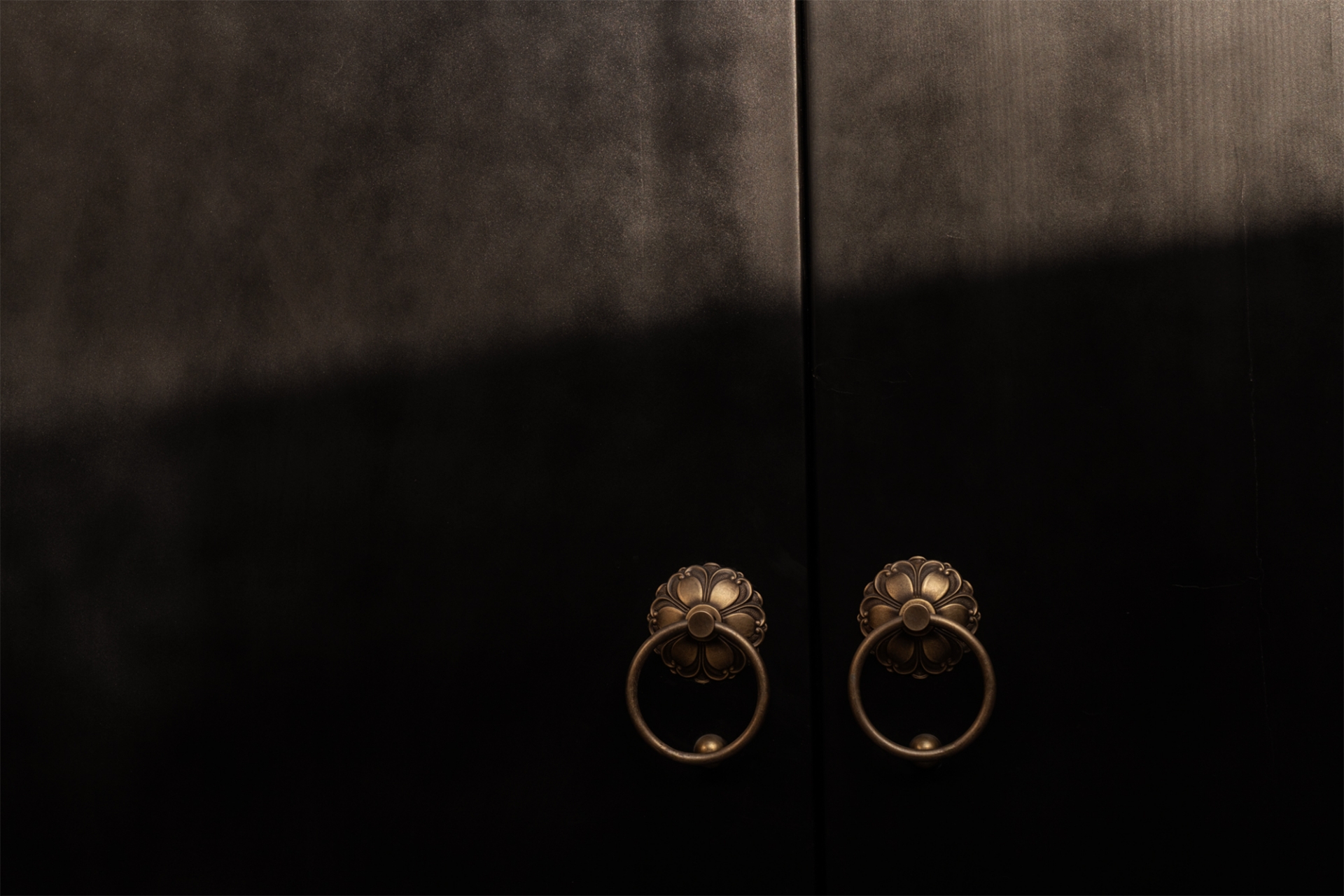
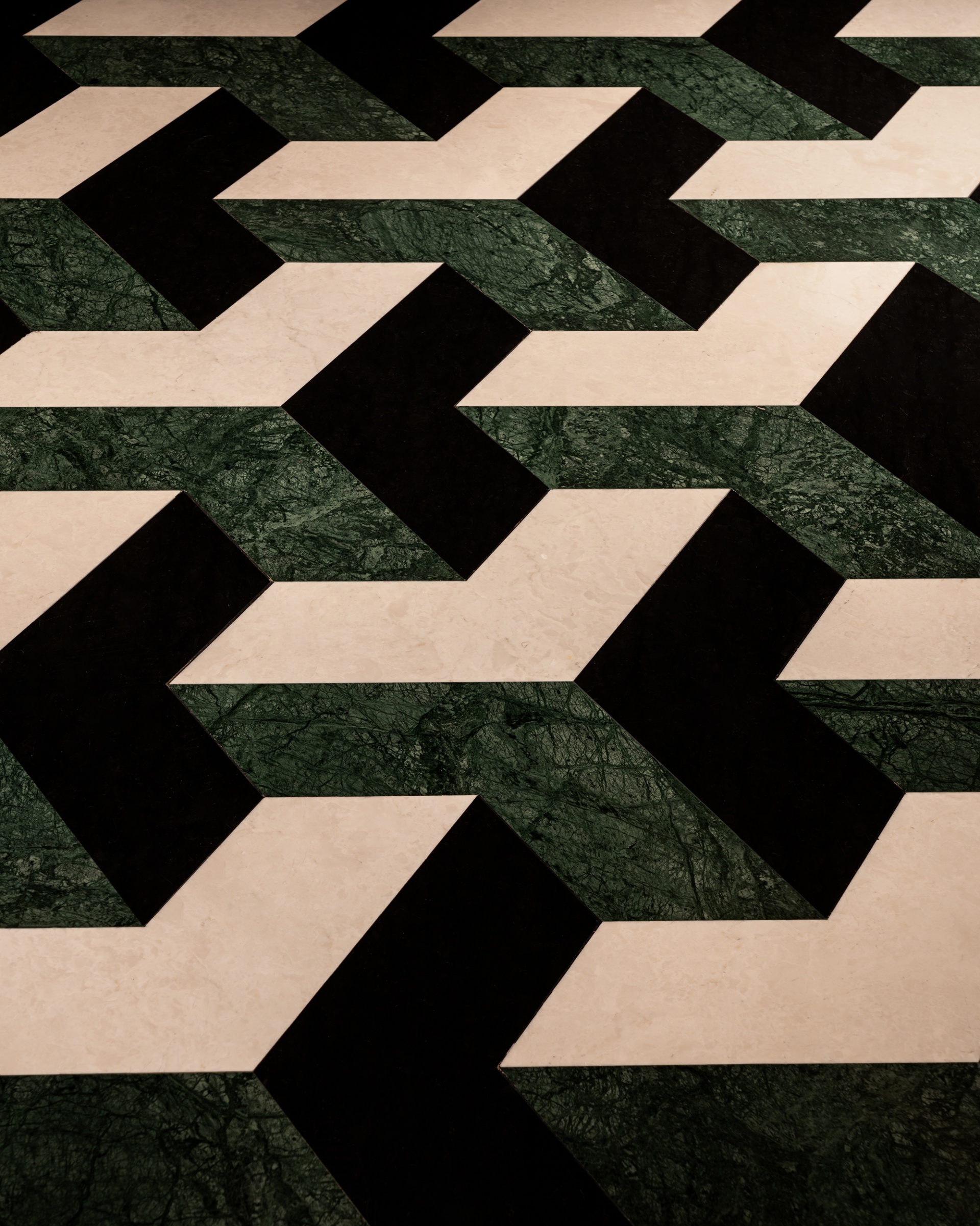
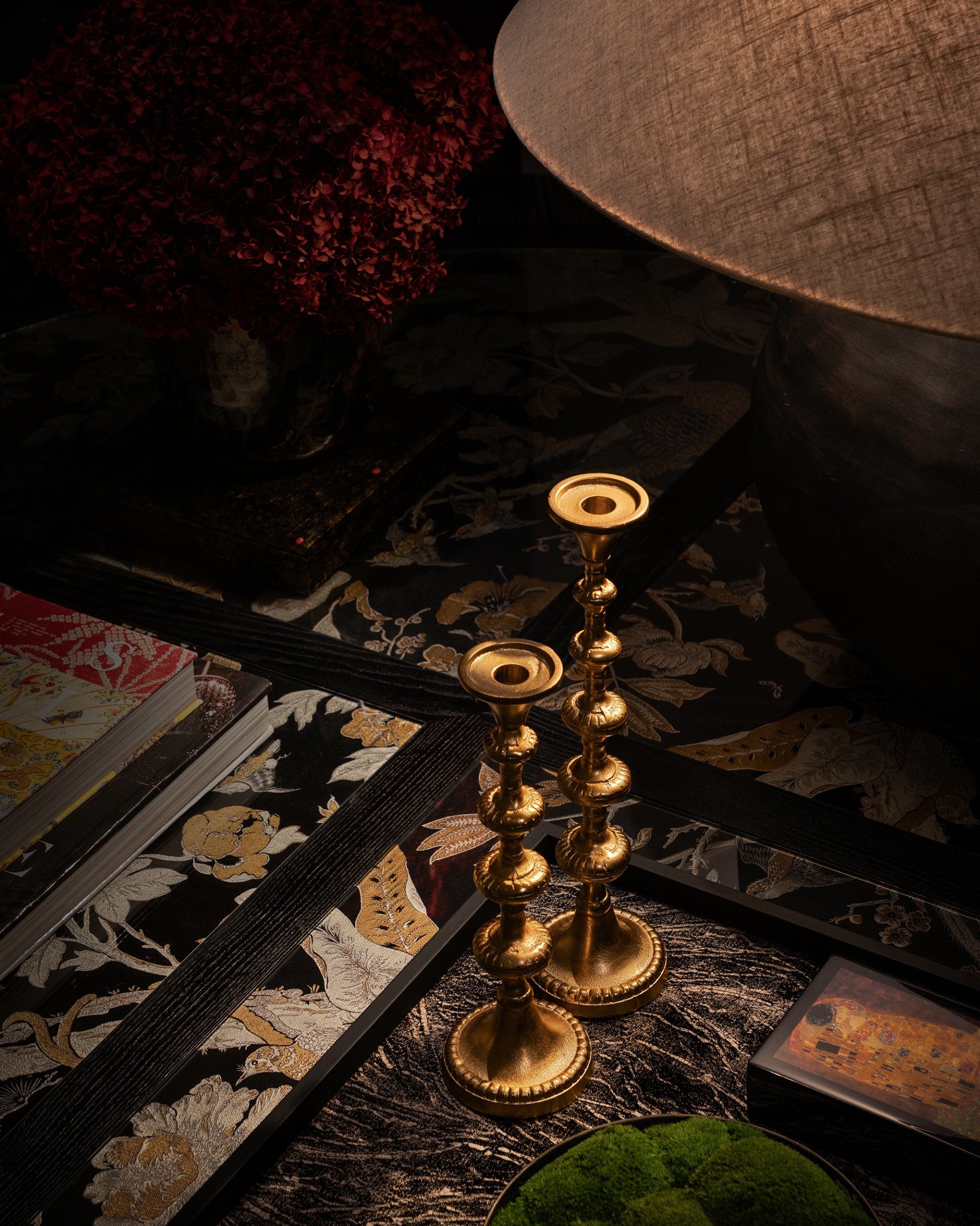
A Spatial Narrative Unfolding
Inside, ARBOUR's spatial narrative draws on enduring cultural icons such as shikumen, lilong, and the legendary Rong Zhai. The lobby is a journey across time, where the contours of Rong Zhai are reimagined in a monochrome structural rhythm, paired with haipai floor patterns. This creates an engaging flow where time and space intertwine. Custom jade-textured door handles subtly glint, and floors of dark-veined marbles in sweeping herringbone patterns, accented with metal and hammered art glass, evoke the immersive charm of a modern haipai mansion—a refined interplay of classical restraint and avant-garde boldness.
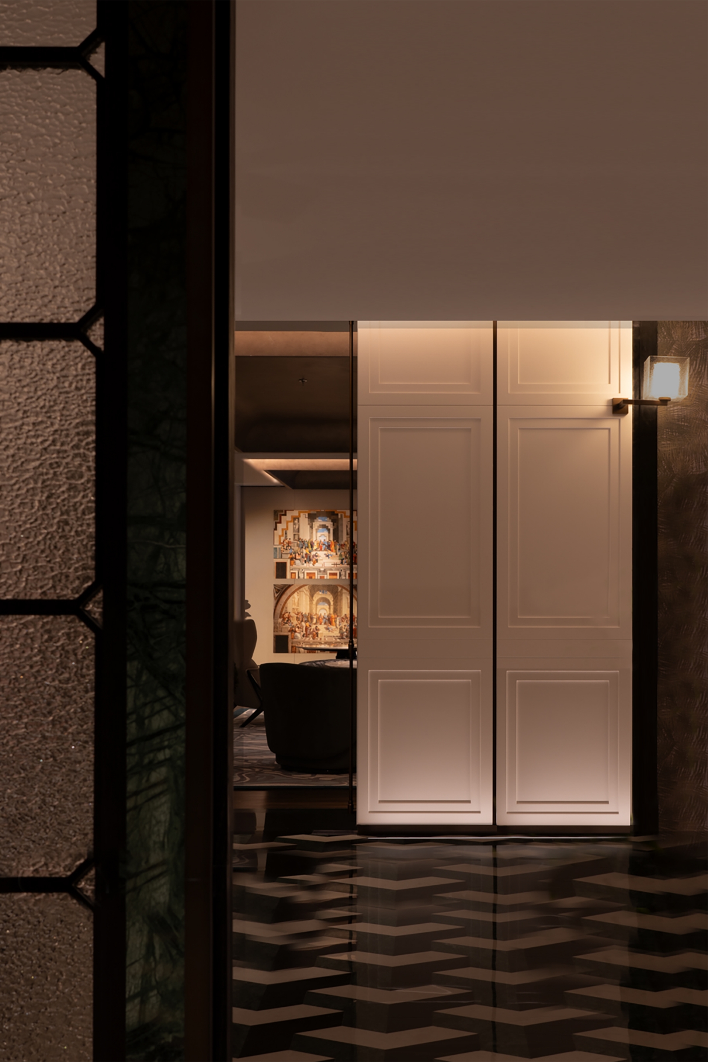
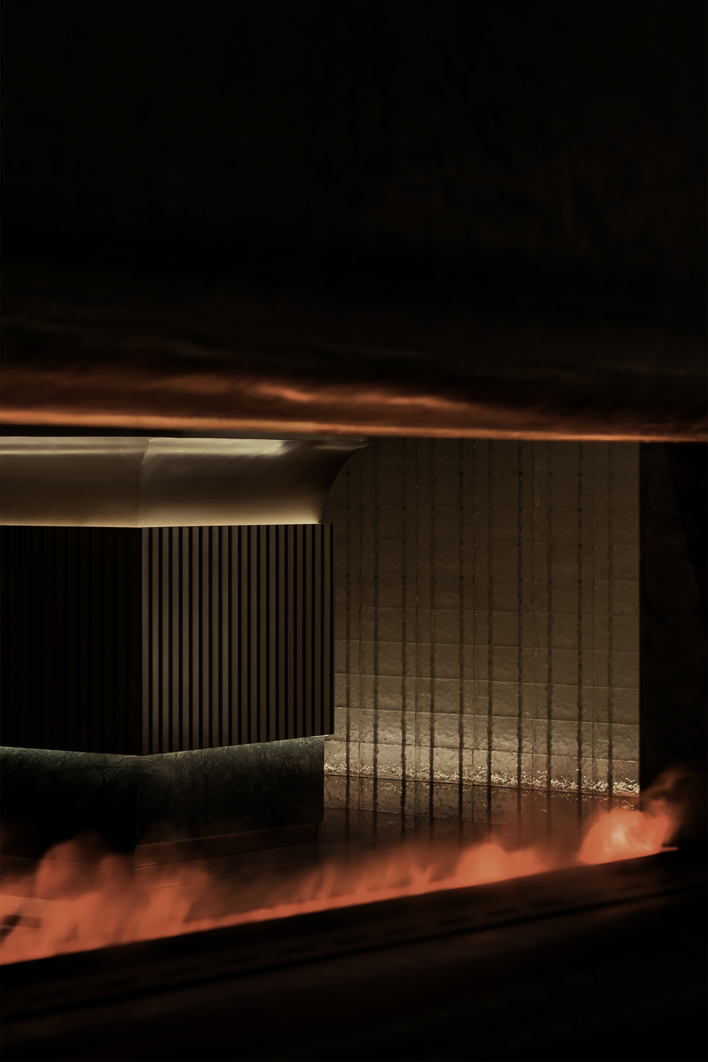
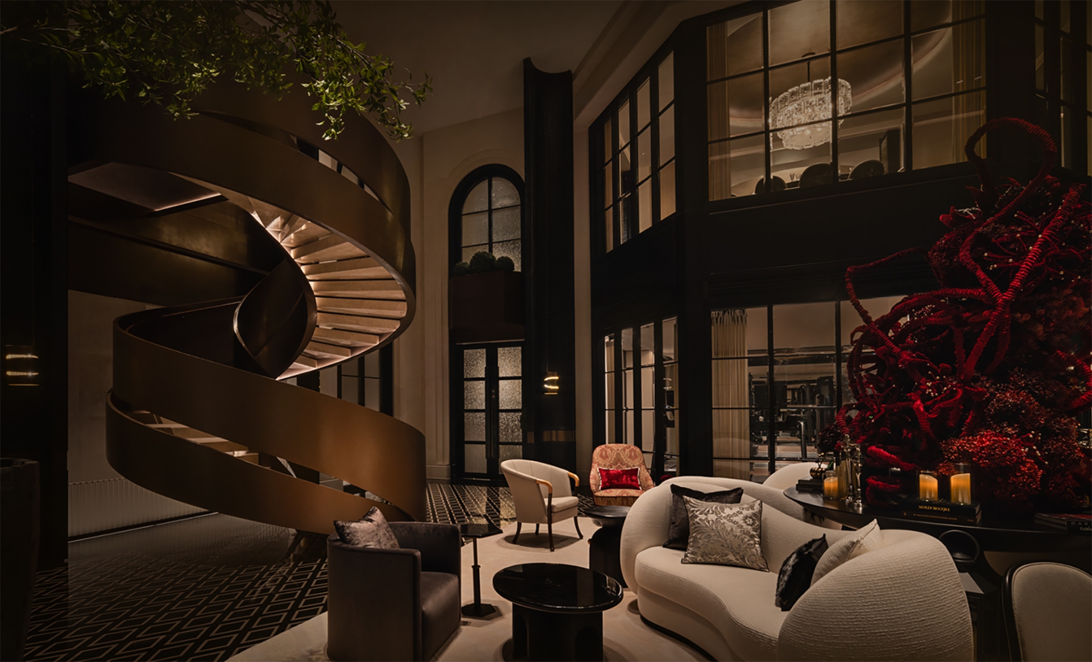
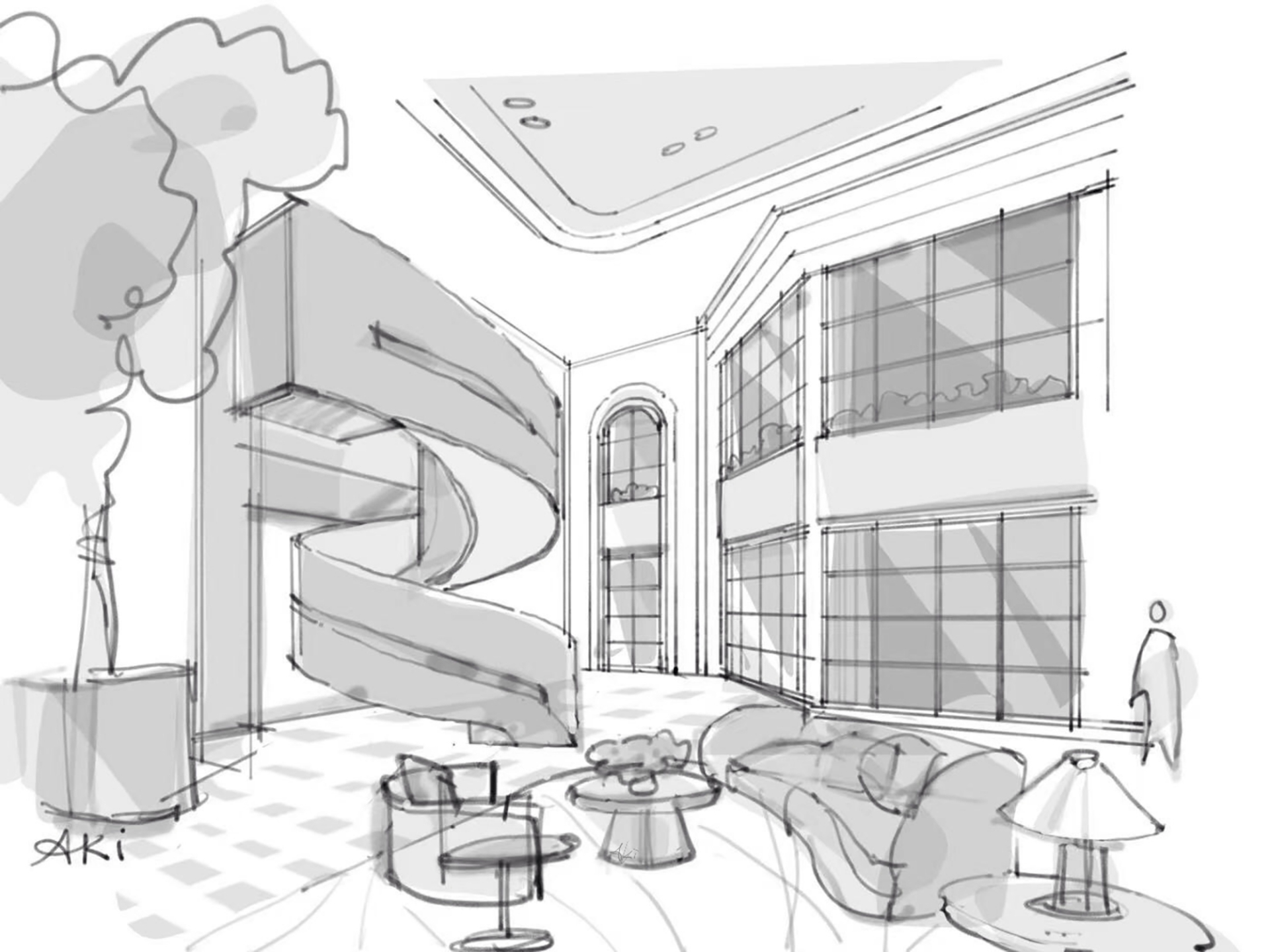
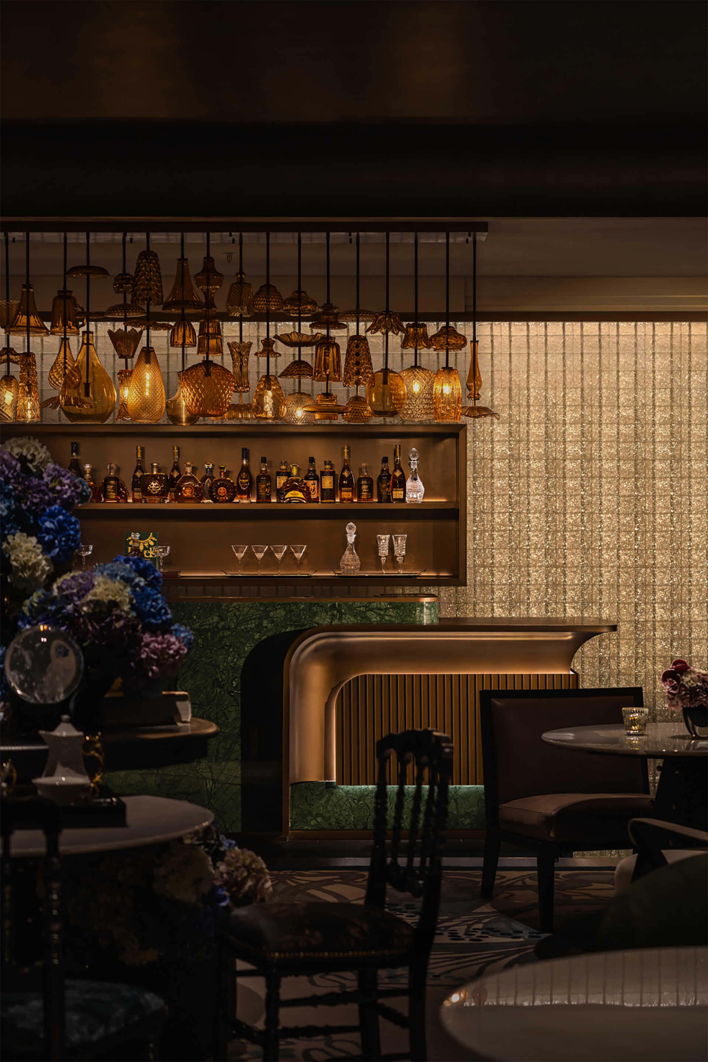
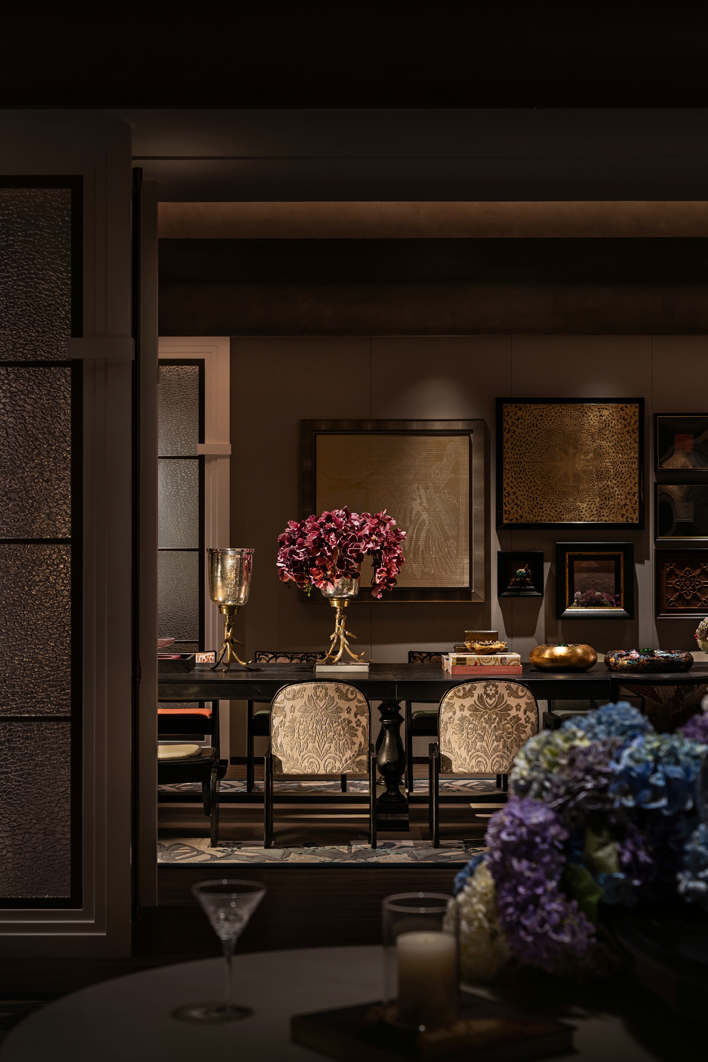
The cosmopolitan flair of old Shanghai resonates throughout. Retro furnishings and nostalgic artifacts conjure a mood of quiet ease, inviting residents to relax and immerse themselves in the comfort woven into every detail. Inspired by the fusion of Eastern and Western lifestyles embraced by the cultivated elite of the Republican era, the interior unfolds as a series of themed spaces: the "Four Seasons Flower Hall," "Private Banquet Hall," "Study," and "Tea Room." Here, inspirations from Rong Zhai meet contemporary artistry, revealing a quiet magic. Gentle lighting casts a warm amber glow, embracing the eclecticism of haipai culture, conjuring vivid cinematic scenes.
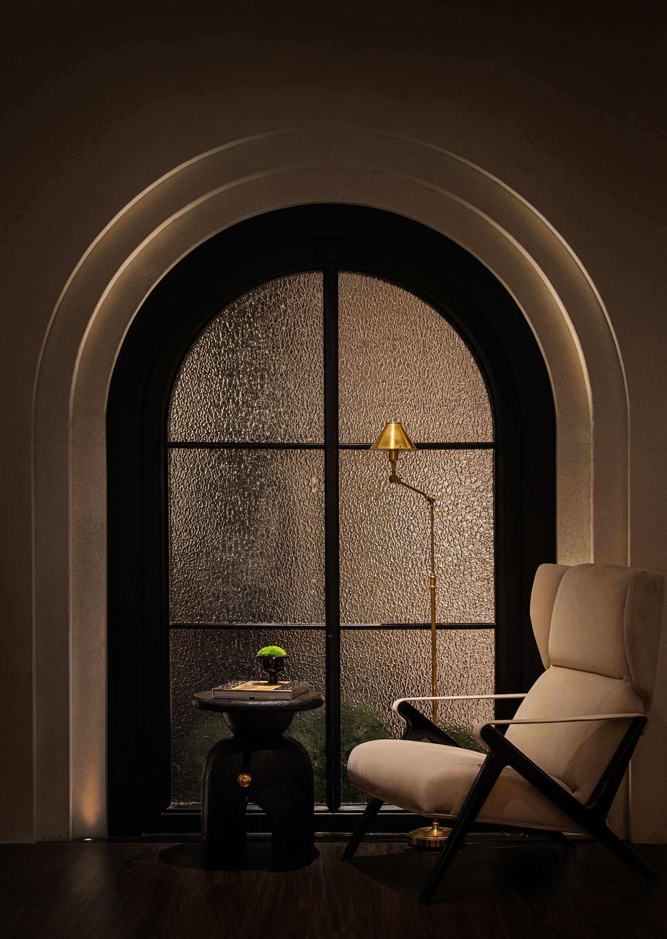
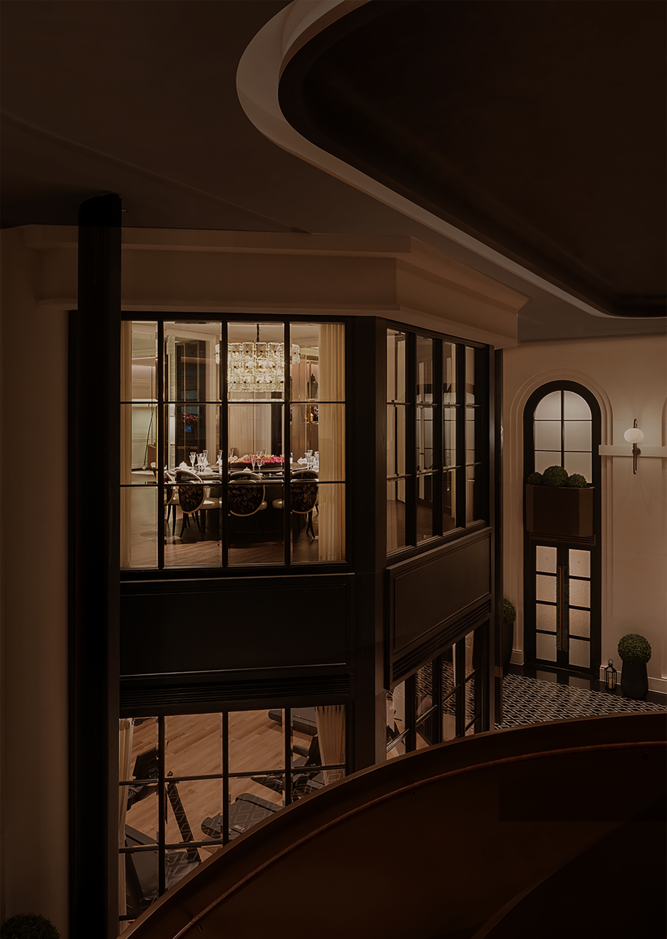
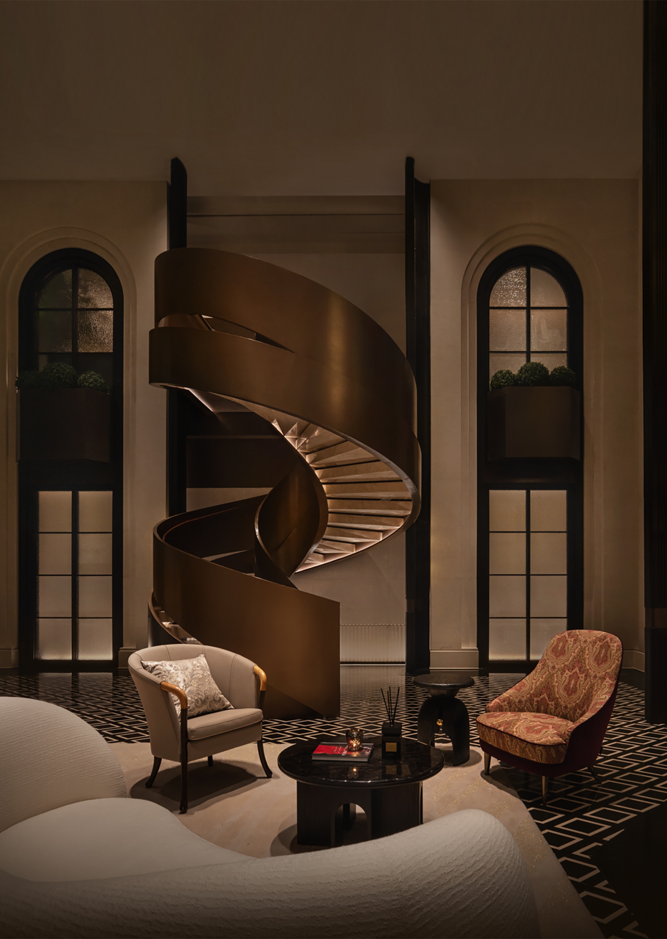
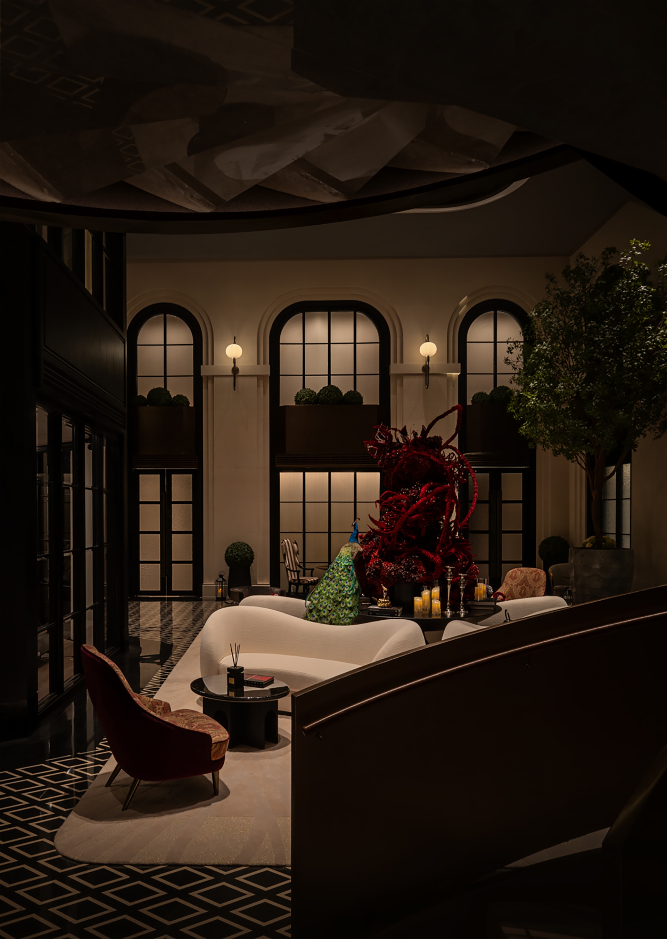
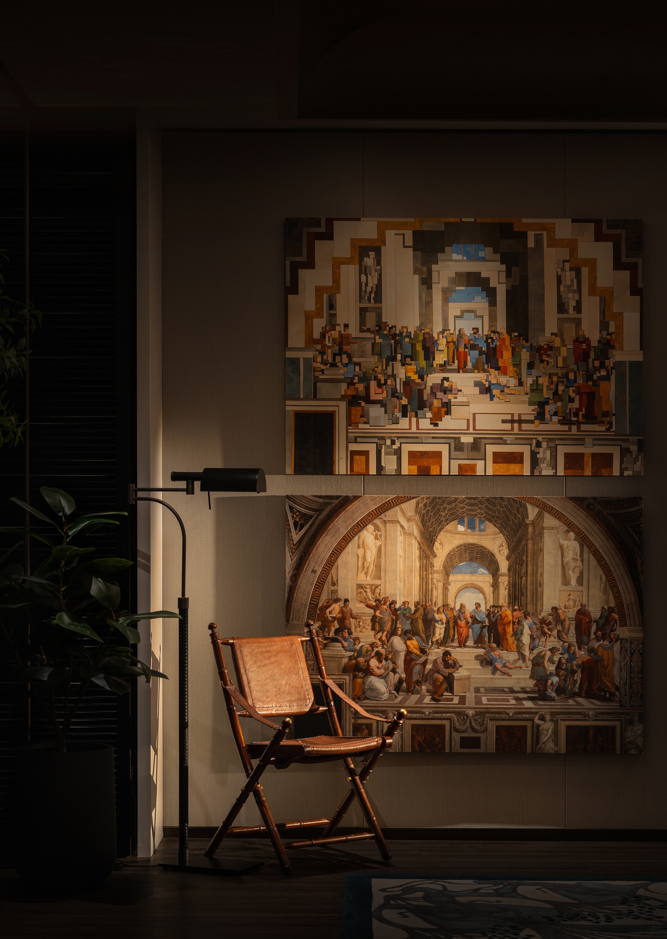
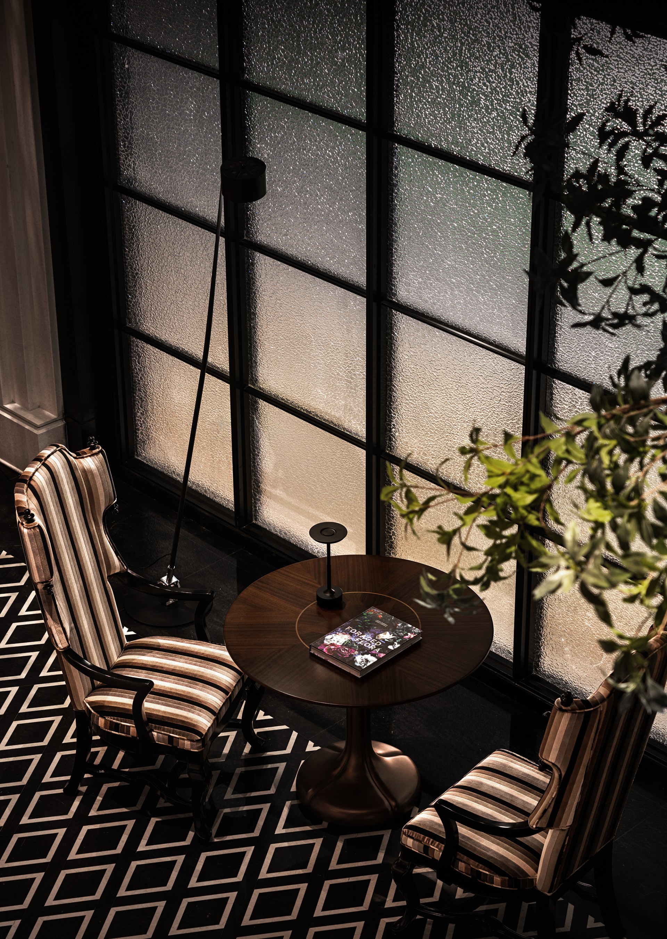
Descending to the basement, bold curvilinear gestures and geometric surfaces orchestrate a layered, dynamic visual rhythm. An octagonal pavilion, reimagined through a contemporary lens, stands as a tribute to classic beauty. From arched wall arrays to a suspended spiral staircase, intricate floor mosaics, and ornate doorways, every detail is thoughtfully composed, evoking memories of refined modern living in grand haipai mansions.
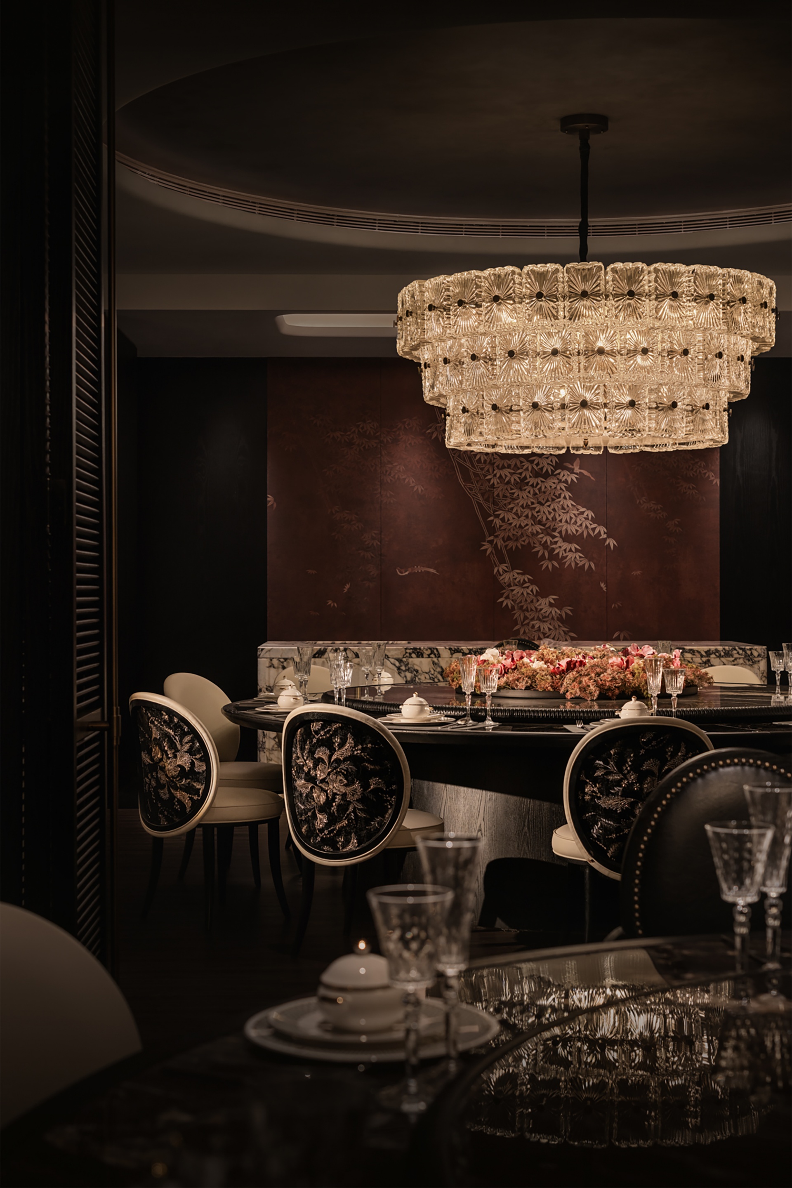
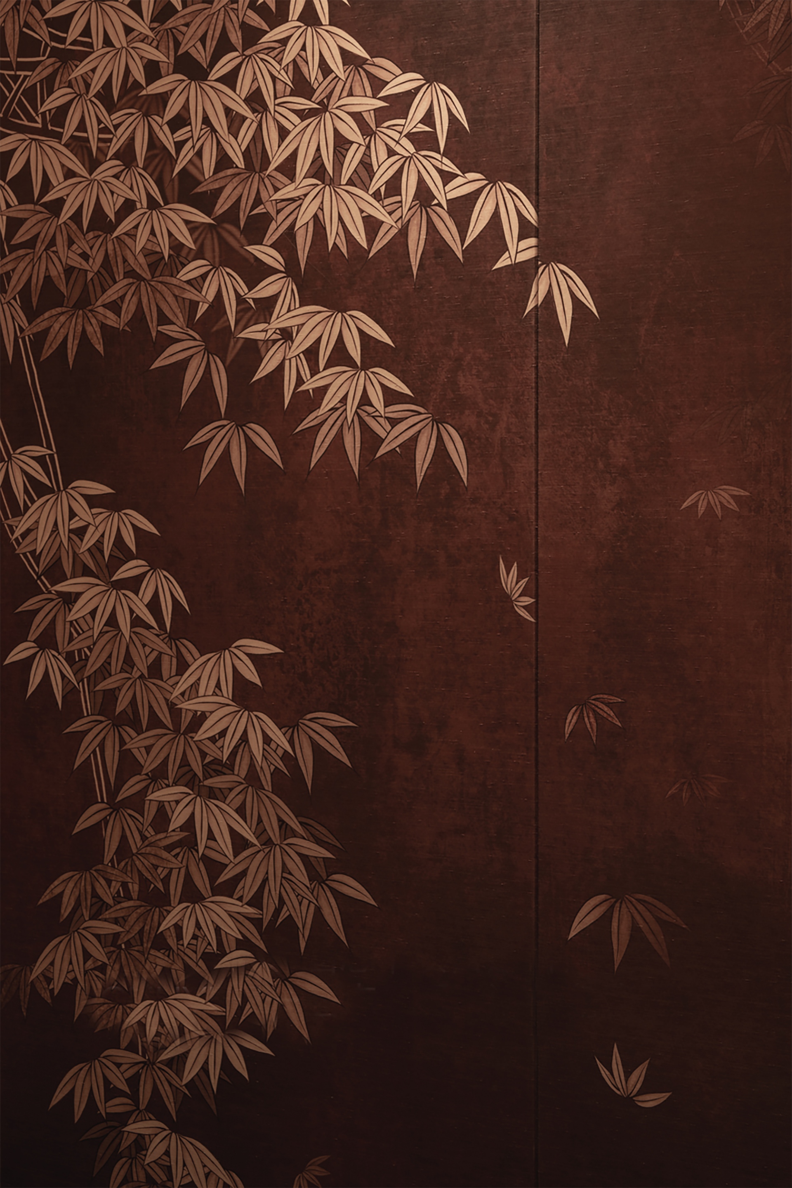
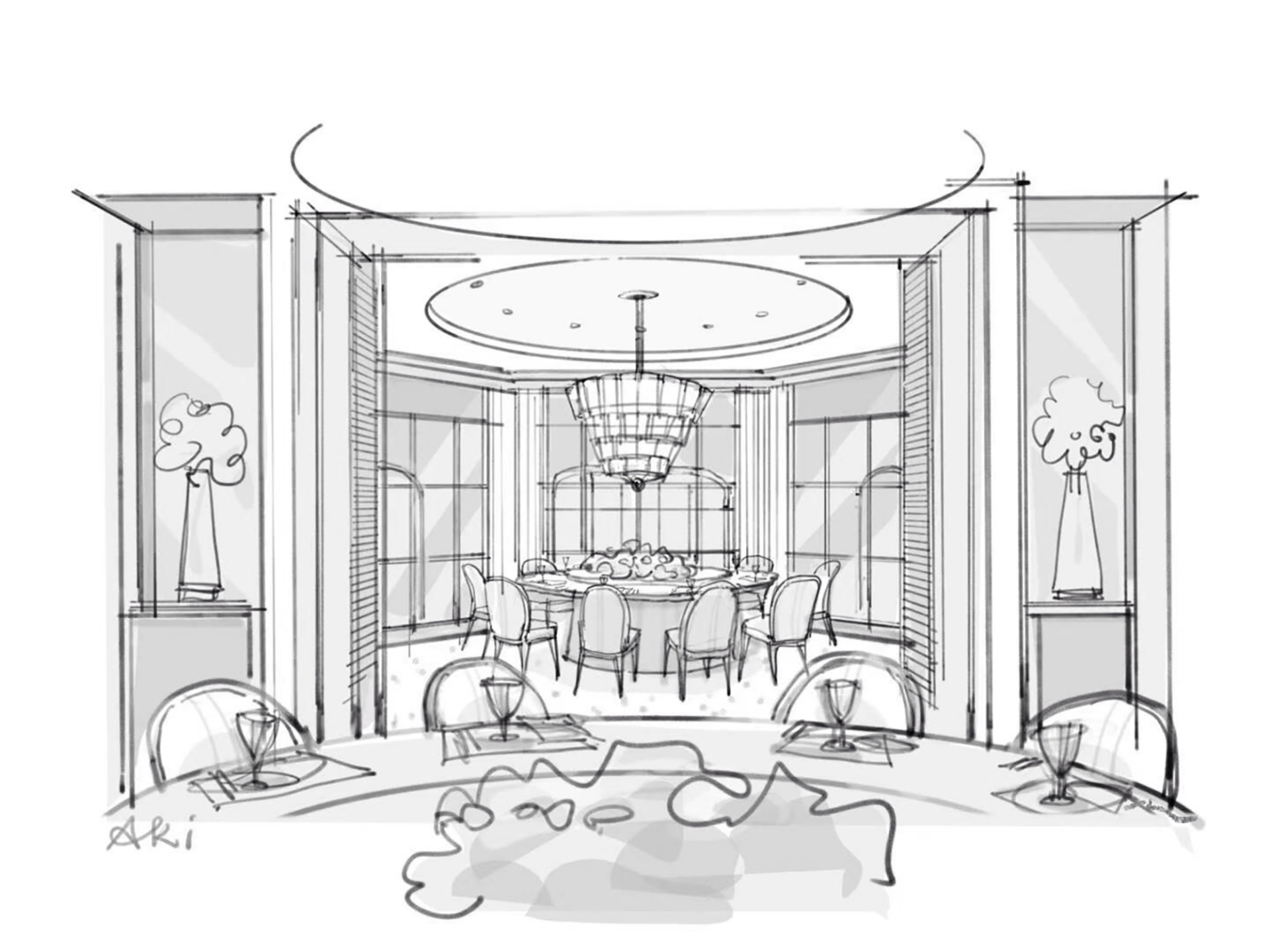
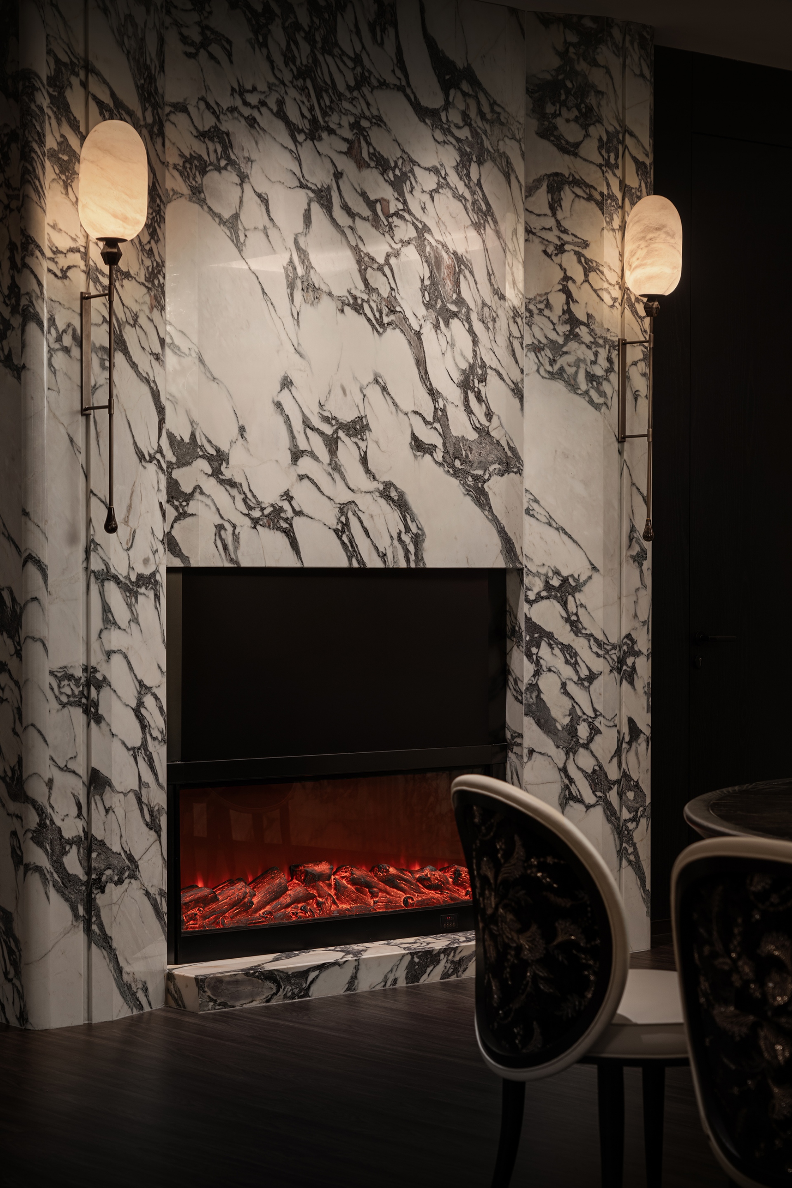
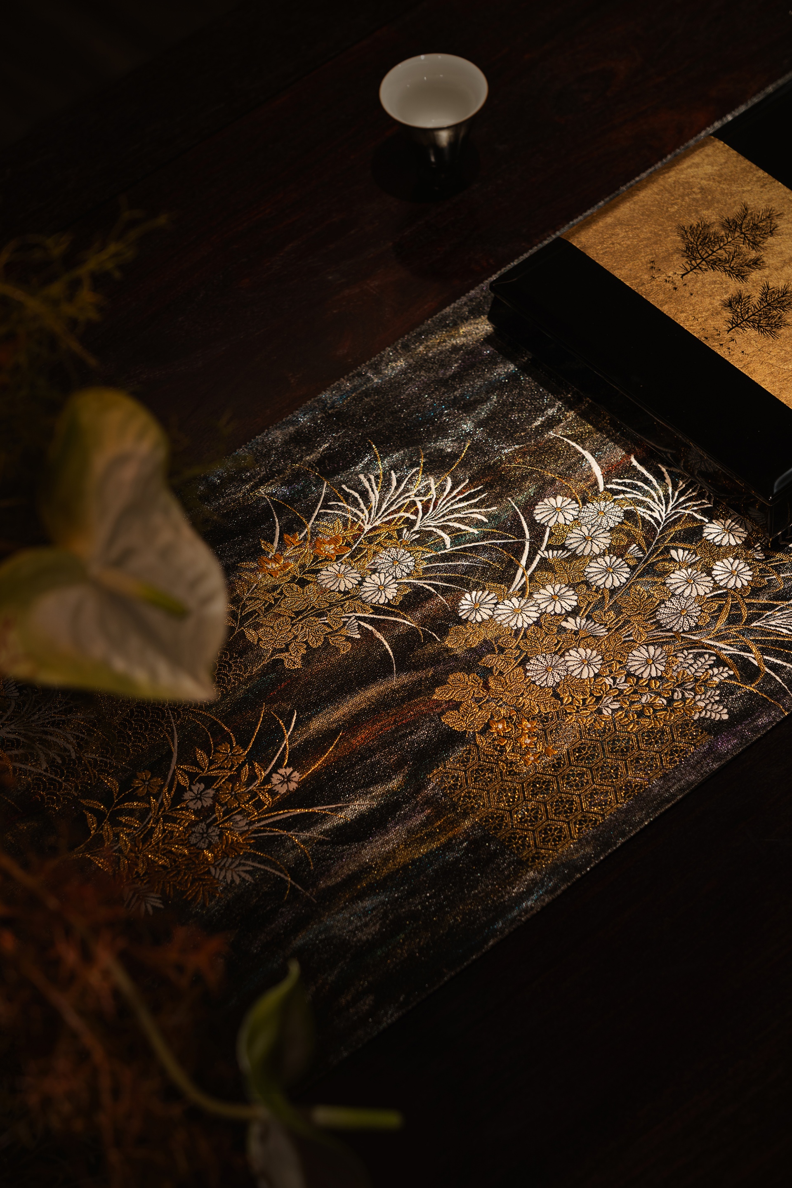
Refined Living, Redefined
ARBOUR is a sanctuary of subtle elegance and understated luxury. Daily rituals are refined into moments of elegant living, meticulously crafted with quiet restraint. The private banquet hall is a symphony of tones and materials, imbuing the space with everyday warmth. Natural black-and-white marble veining, embroidered wall fabrics, and a refined aesthetic cultivate a uniquely private ambiance. Refined motifs inspired by shikumen architecture infuse the space with a sense of ritual, where classic charm and contemporary avant-garde aesthetics intertwine.
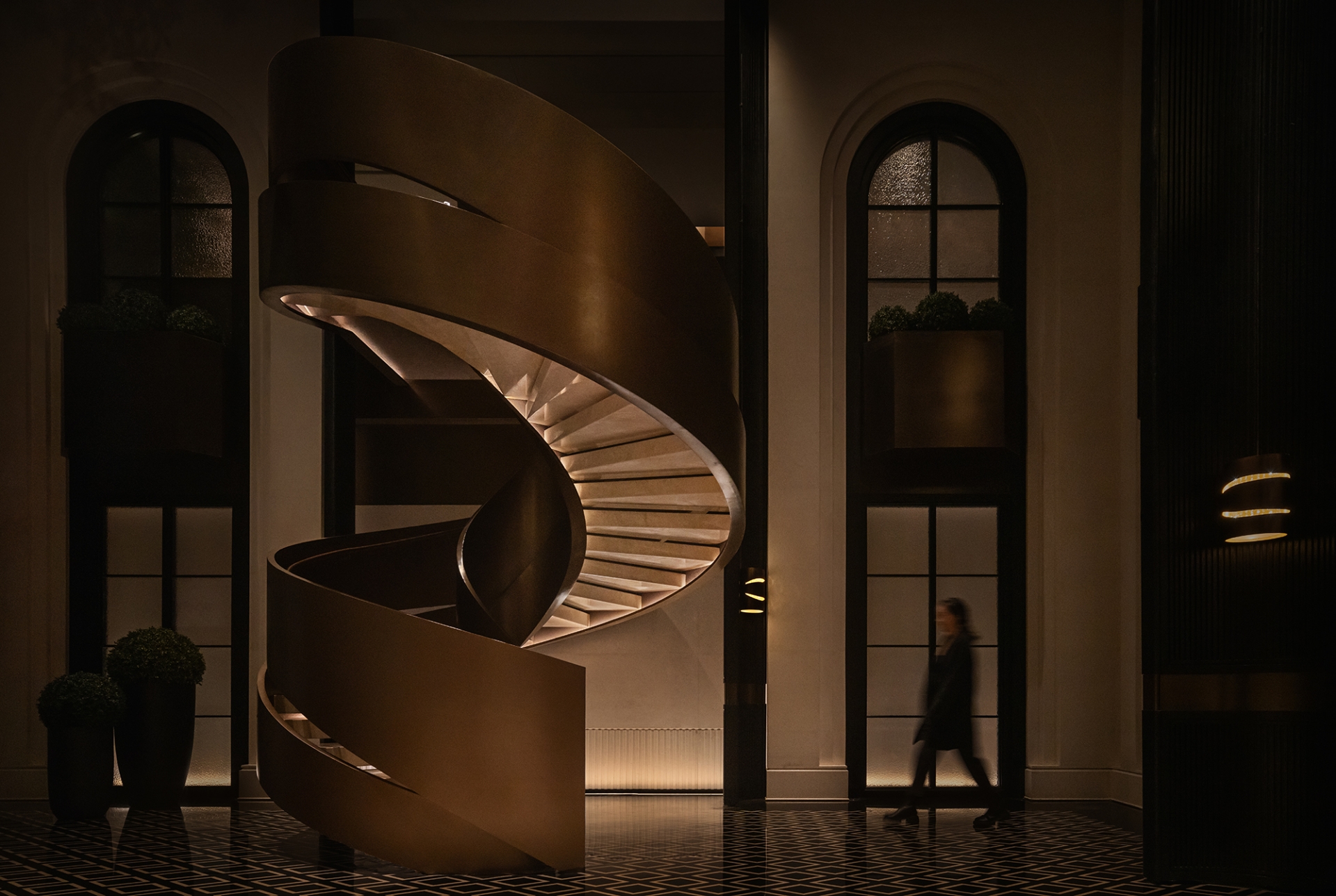
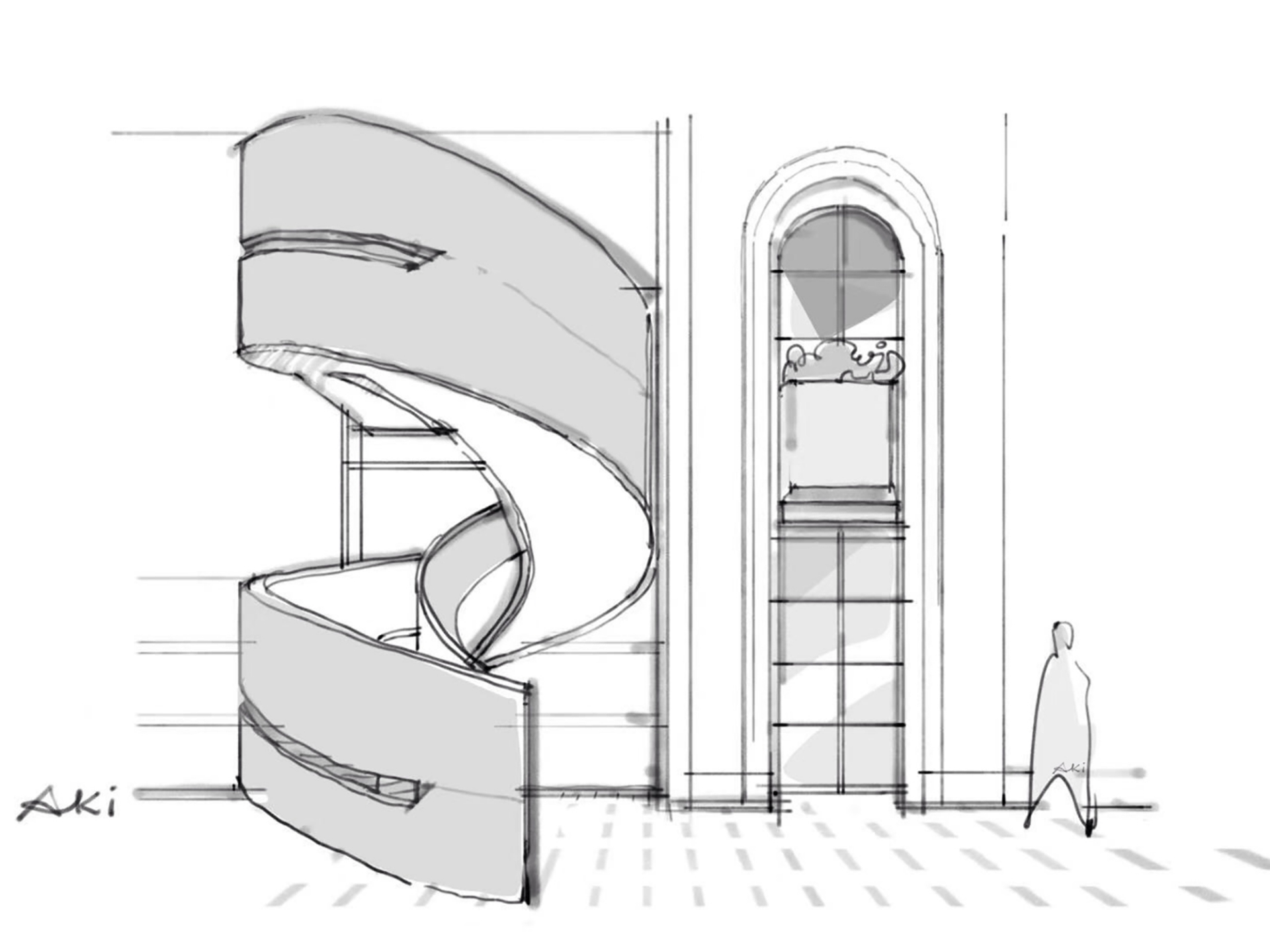
Even the swimming pool unfolds like a tranquil courtyard, shaped with modern minimalism and a sculptural sense of volume, creating rich layers of visual interest. ARBOUR is more than a residence; it's a testament to the enduring aspiration for refined living, offering a rare moment of serenity amidst the vibrant rush of metropolitan Shanghai. With its completion slated for November 2024, ARBOUR promises to be a new landmark, a quiet enduring elegance where the whispers of the past meet the rhythm of modern sophistication.
