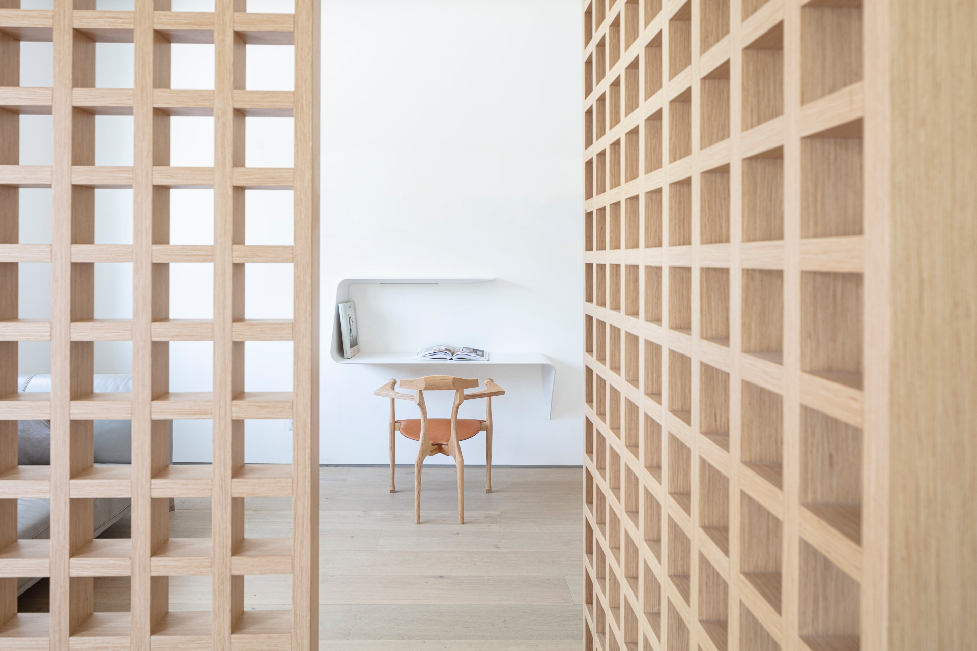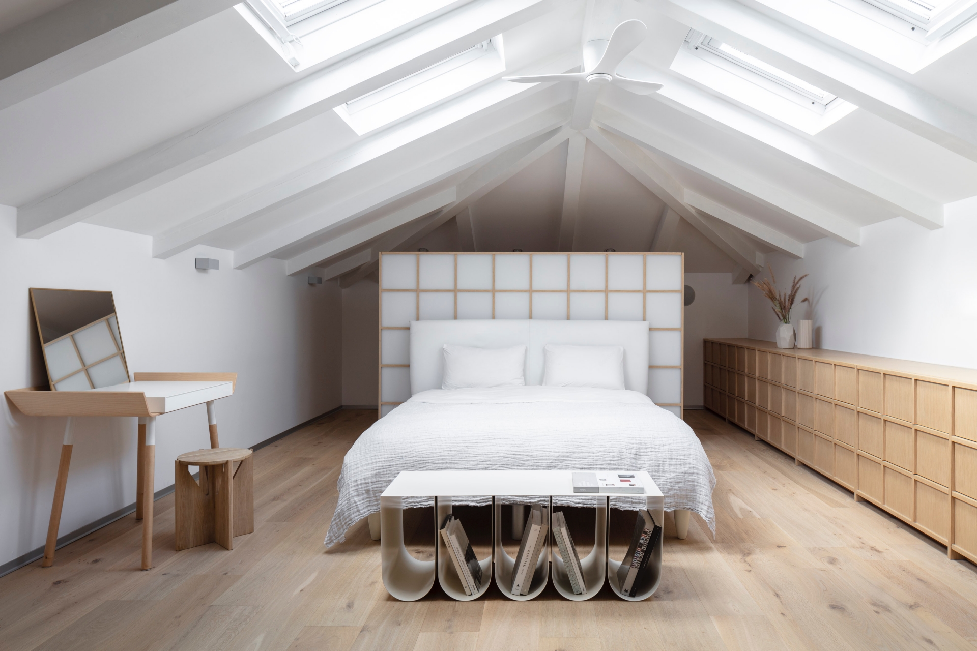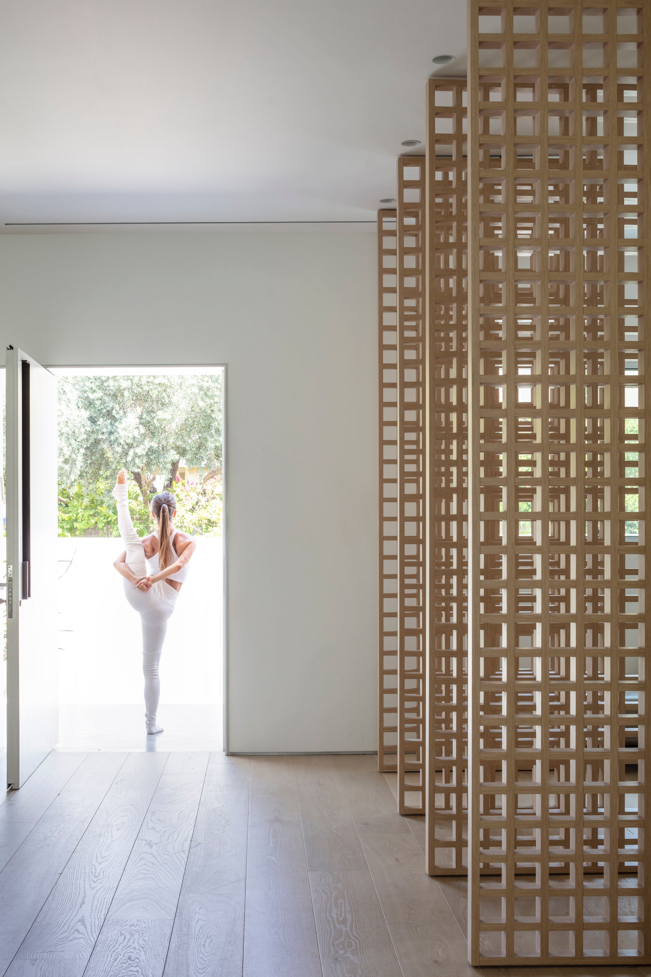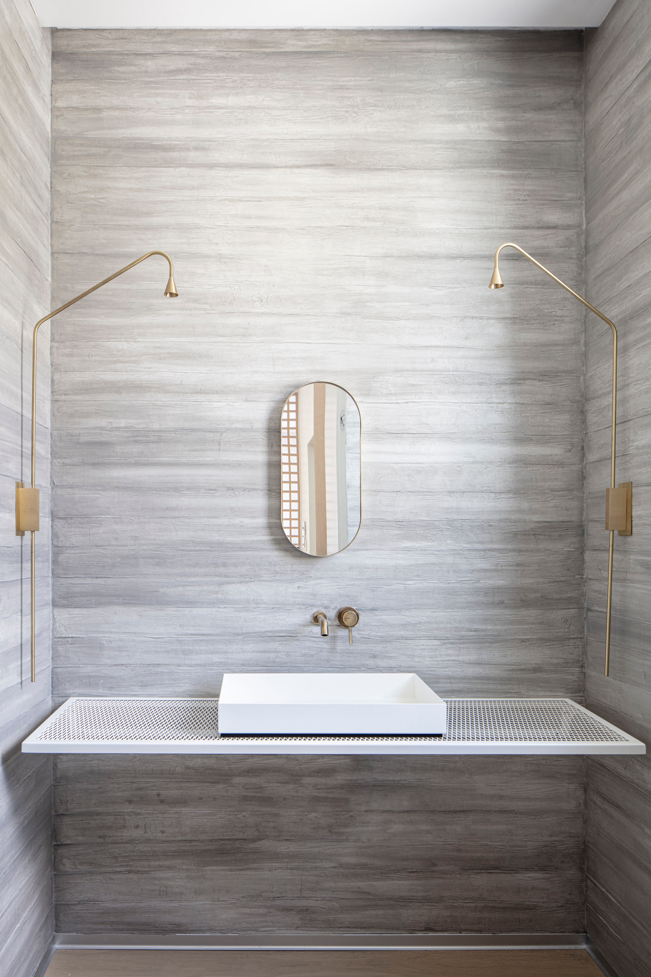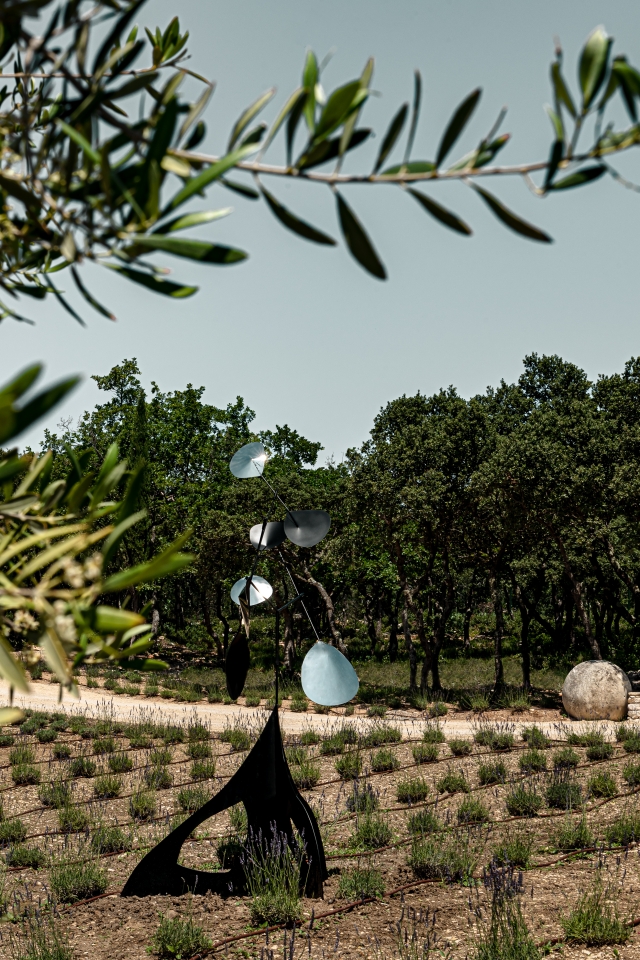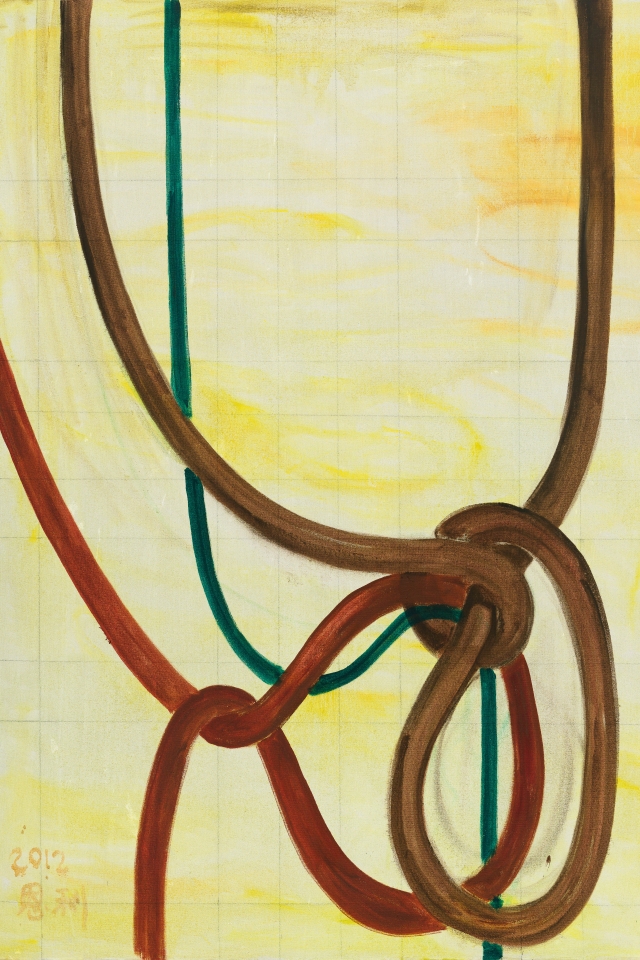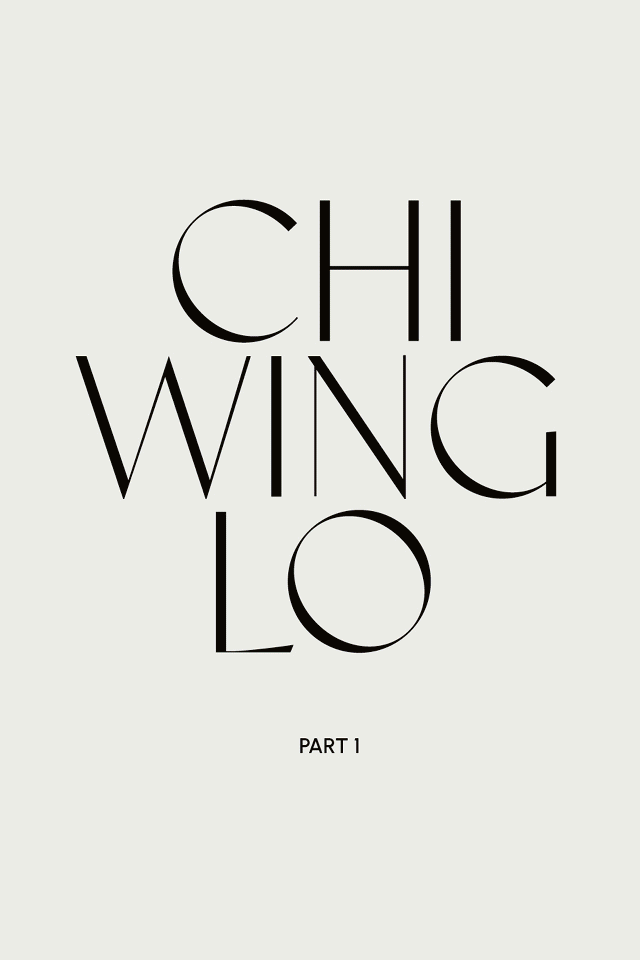These are all emotions and feelings that immediately come to mind in Tel Aviv’s House of Tranquility. Spanning over 4,000 square feet, the designer – Tal Goldsmith Fish's goal was to translate the house’s calm and pleasant nature into a meditative space. Their guiding mandate was to incorporate a light colour palette, natural materials and repetitive basic geometry patterns throughout the residence.
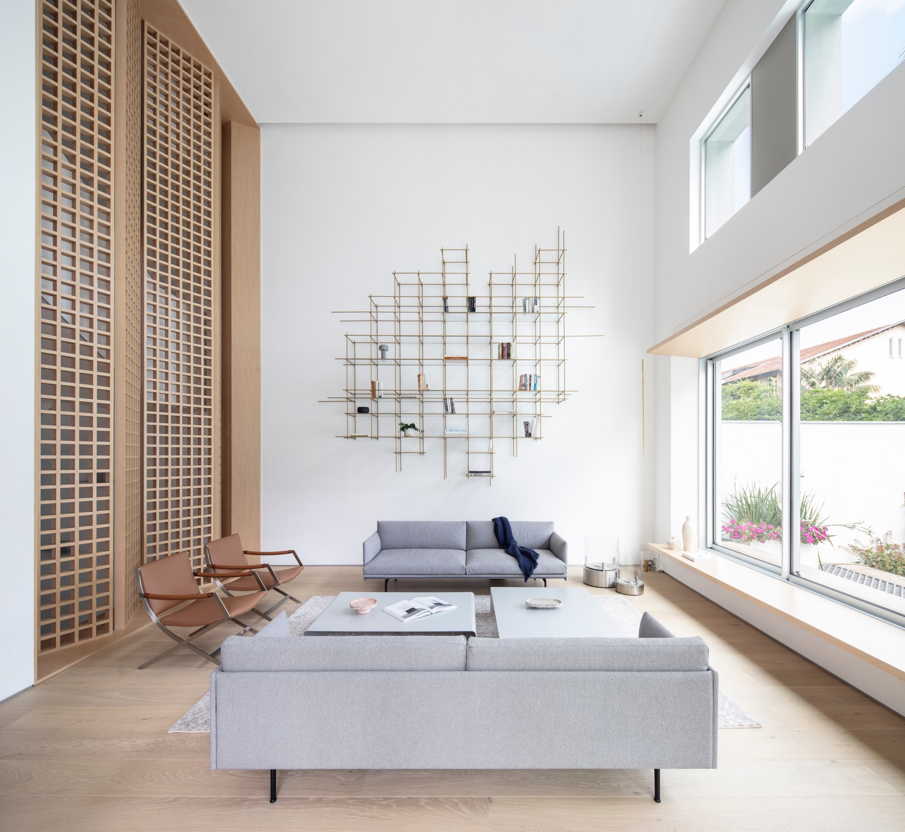
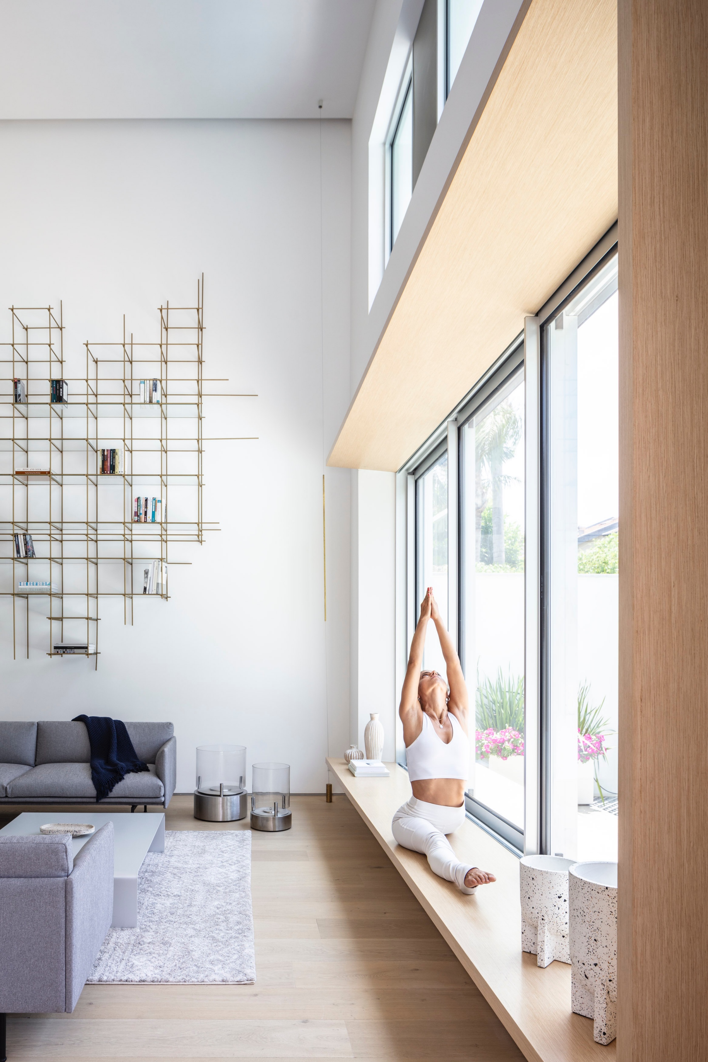
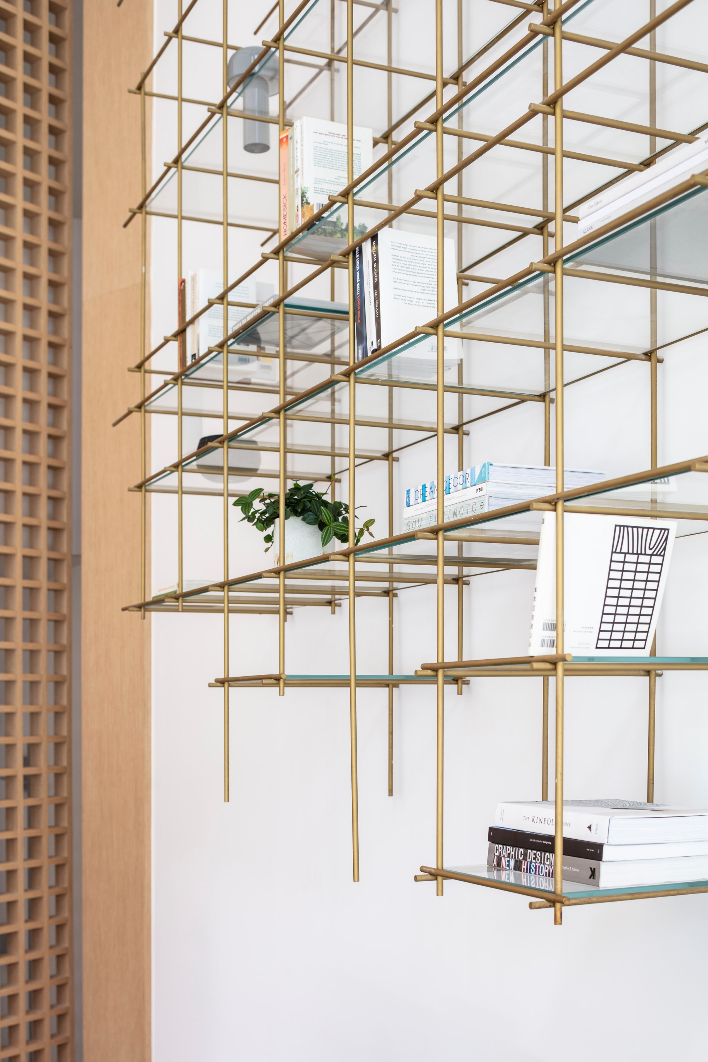
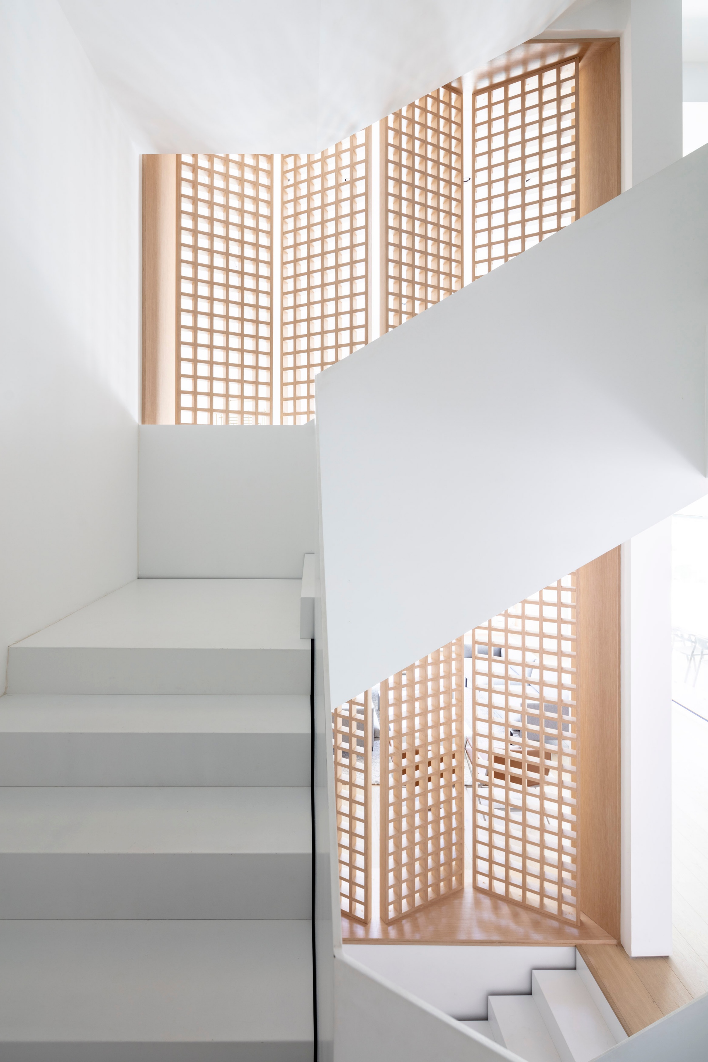
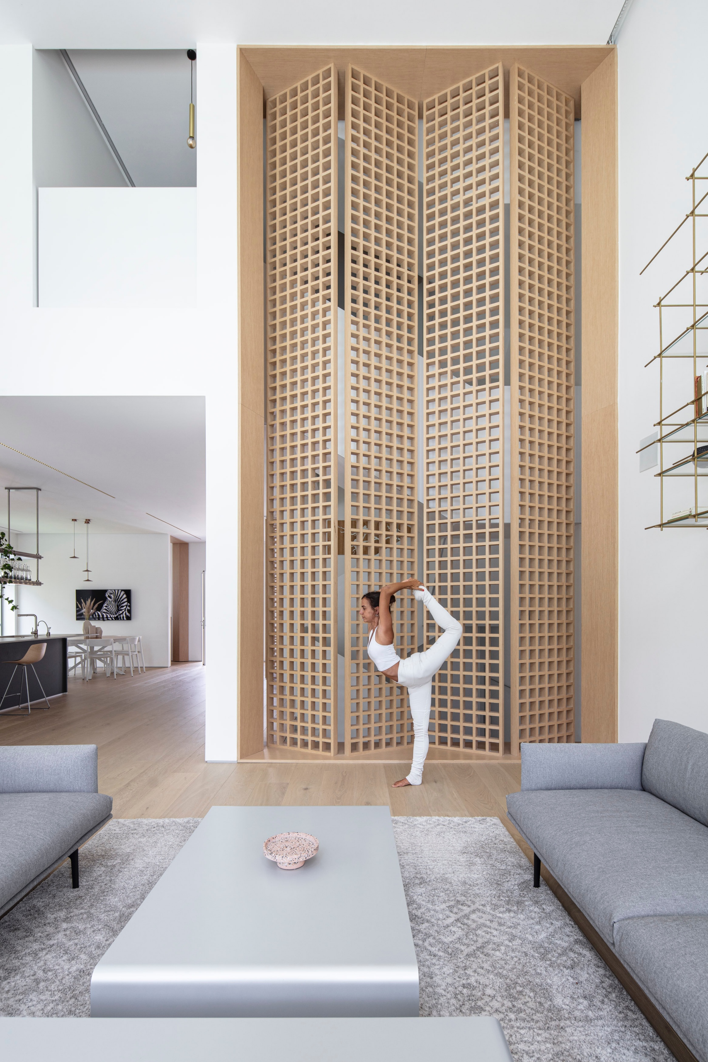
Together with the great natural light, the desired outcome was achieved. For the floors, smoked oak wooden floors were used, along with light monochrome coloured furniture and lighting elements.
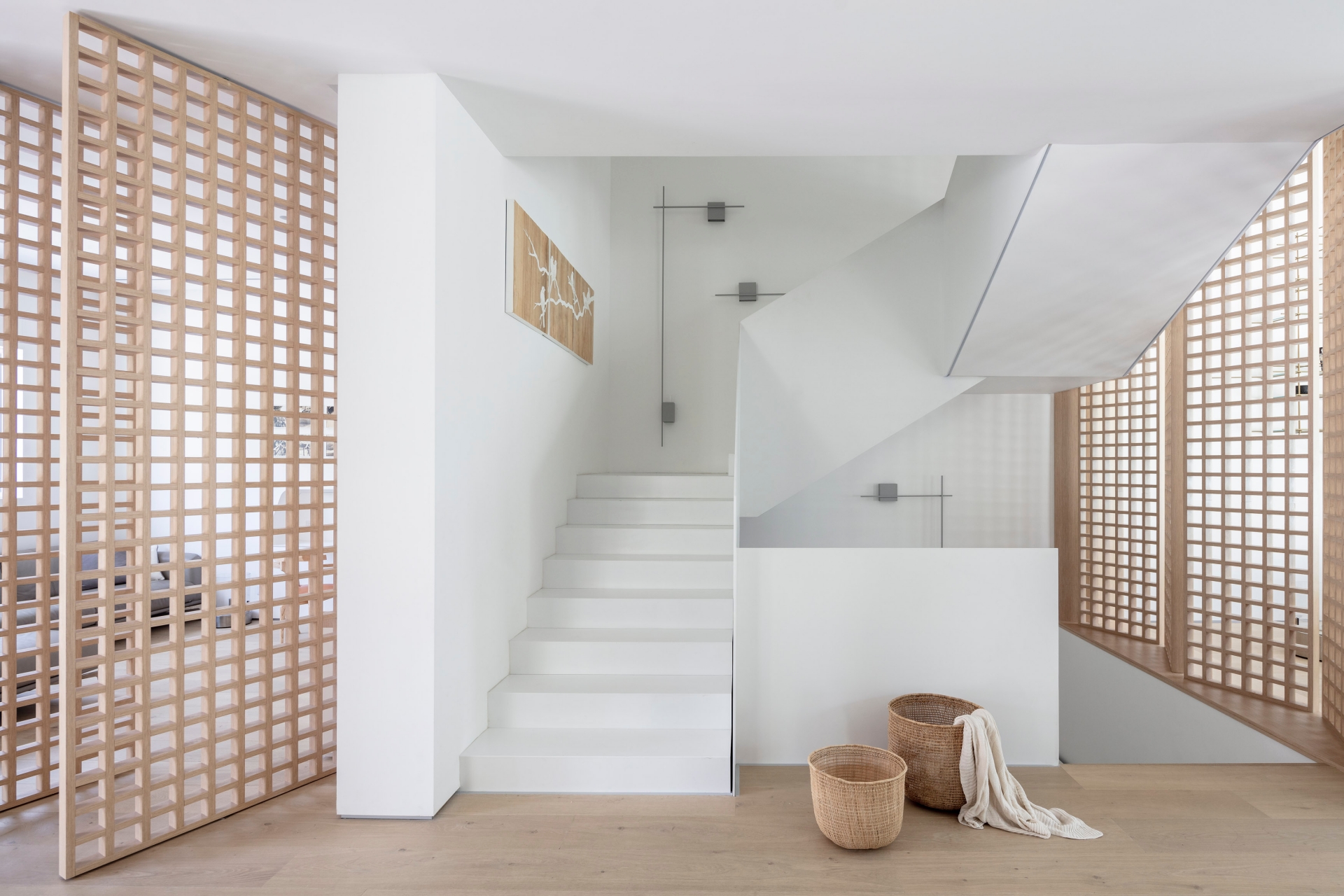
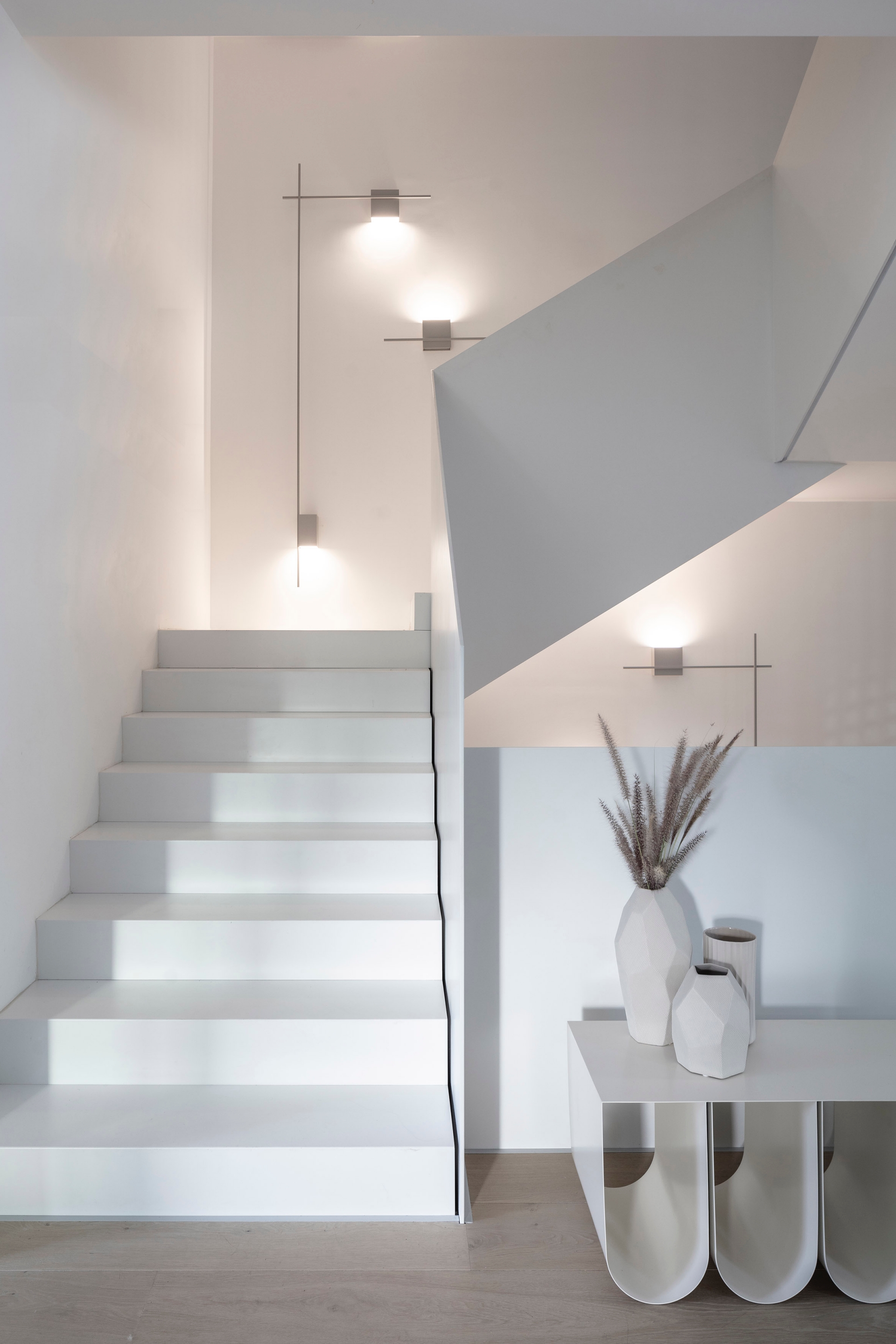
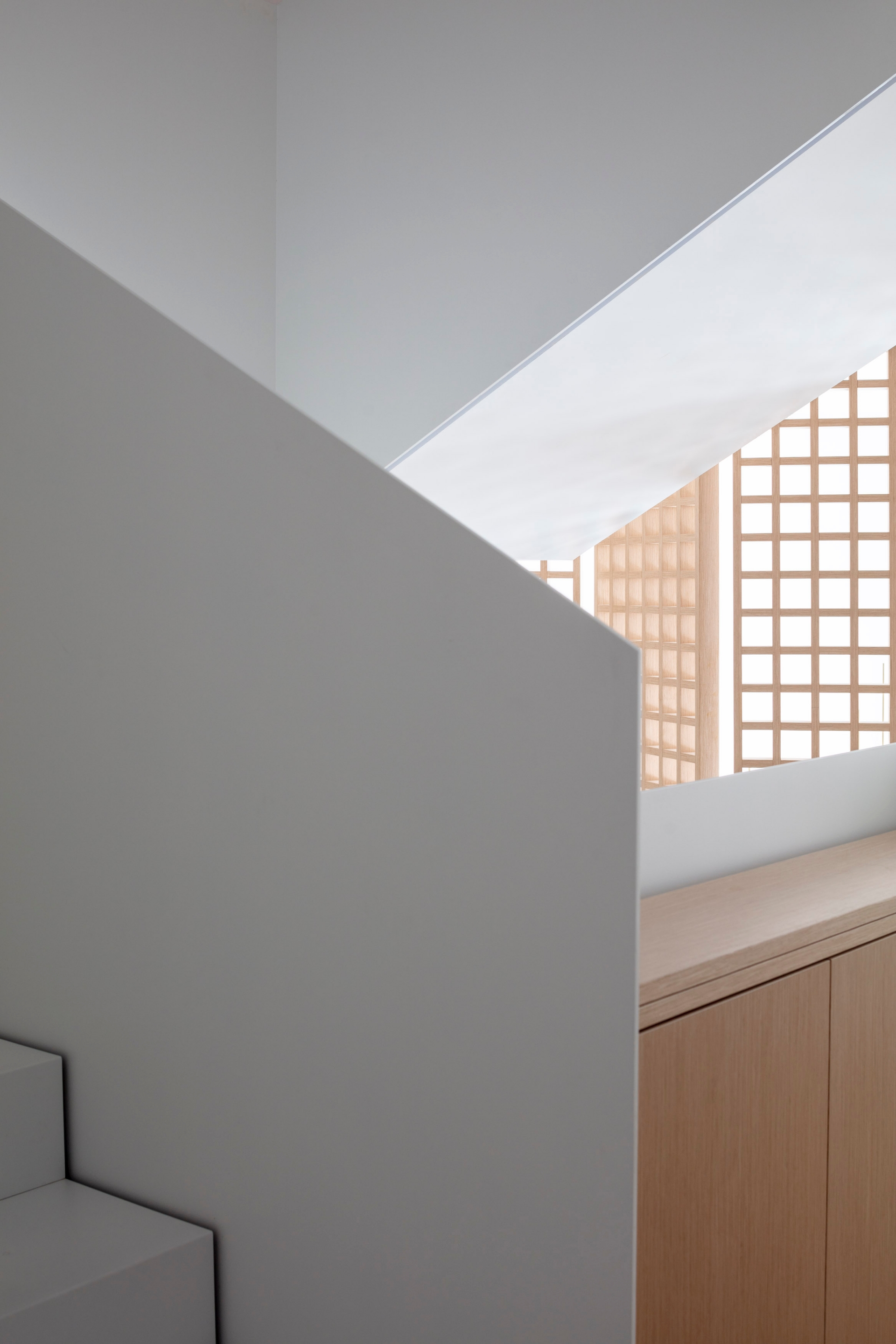
For the stairs and railing, the designers adopted white painted thin iron boards. They have also employed clever strategies to connect the different areas of the house together by designing 6-meter high see-through wooden louvres, sitting inside an oblique wooden frame. This seamlessly separates the living room and the main staircase, and the square net pattern extends to the television room pivot doors.
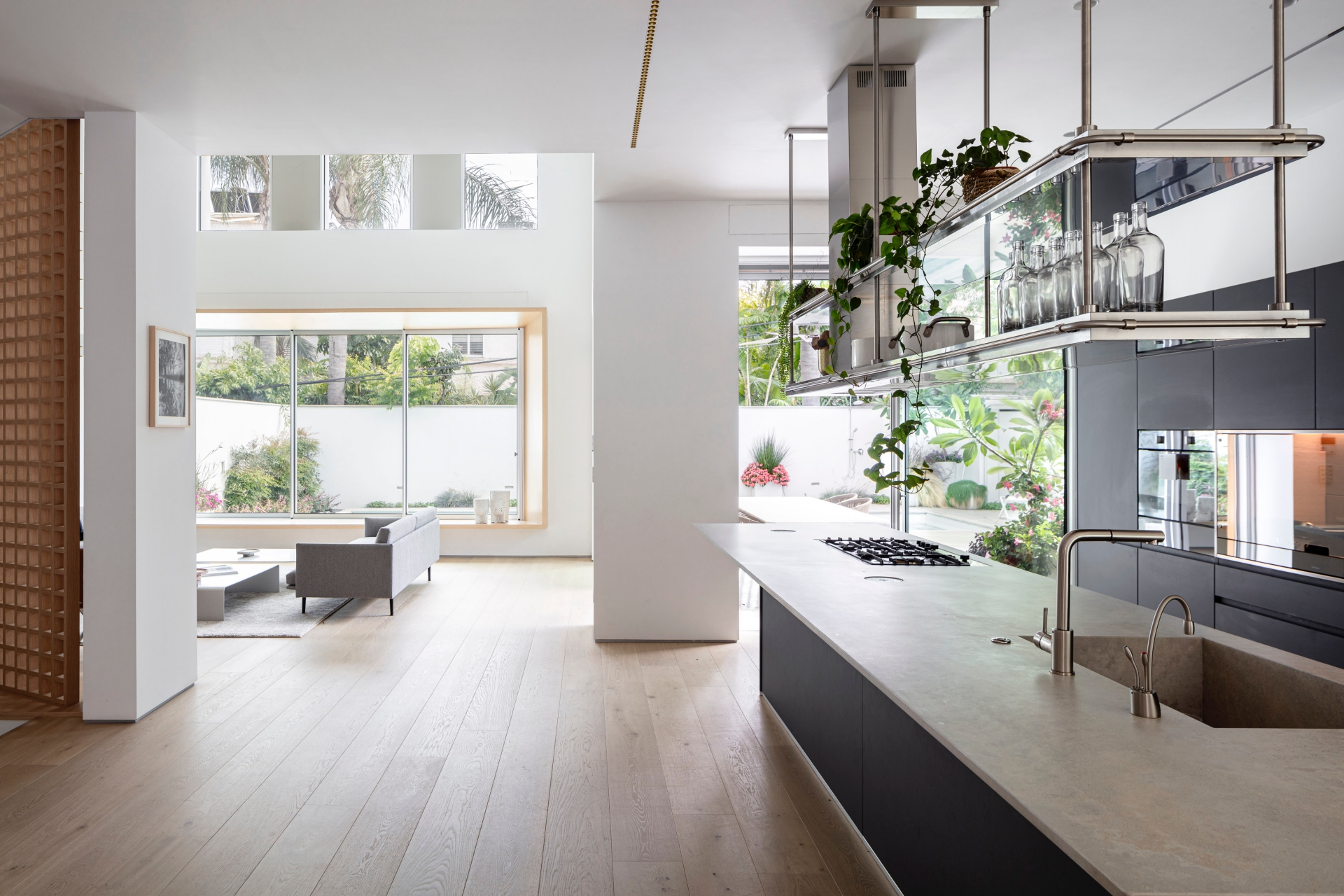
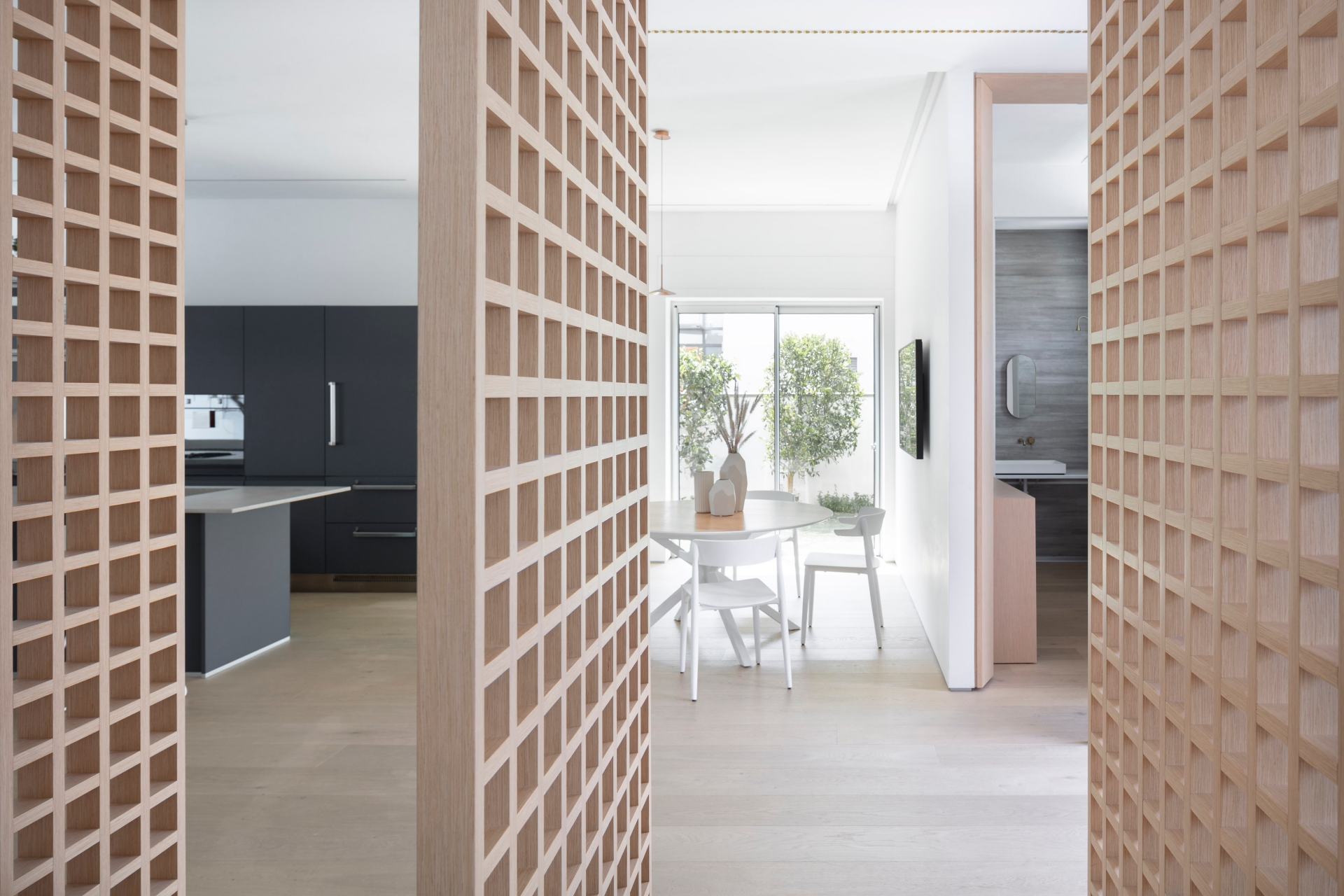
Opposite to the louvres, on the other side of the living room, the design team incorporated a wooden window sit, framing a large window facing the outdoor pool, which creates a lovely seating area on the border that delineates between the interior and exterior. Fully embracing the kitchen as the heart of the home, a 5-metre long island by Italian brand, Arclinea has been incorporated in the centre of the ground floor. Apart from family bonding, creating culinary pursuits together in style and unwinding in the airy space, this central attraction allows for a beautiful flow of air and expansive views of the living area and exterior yard and beyond for its inhabitants. It’s tranquility abound indeed.
