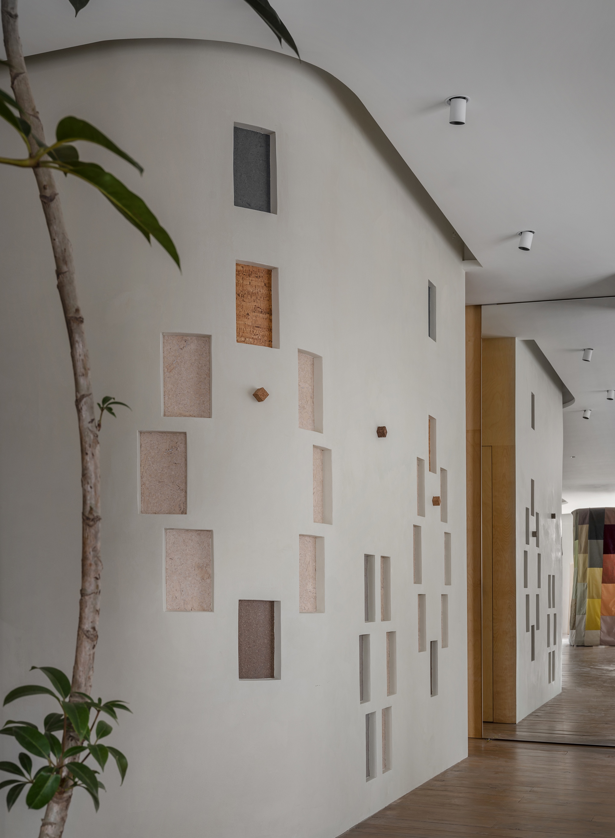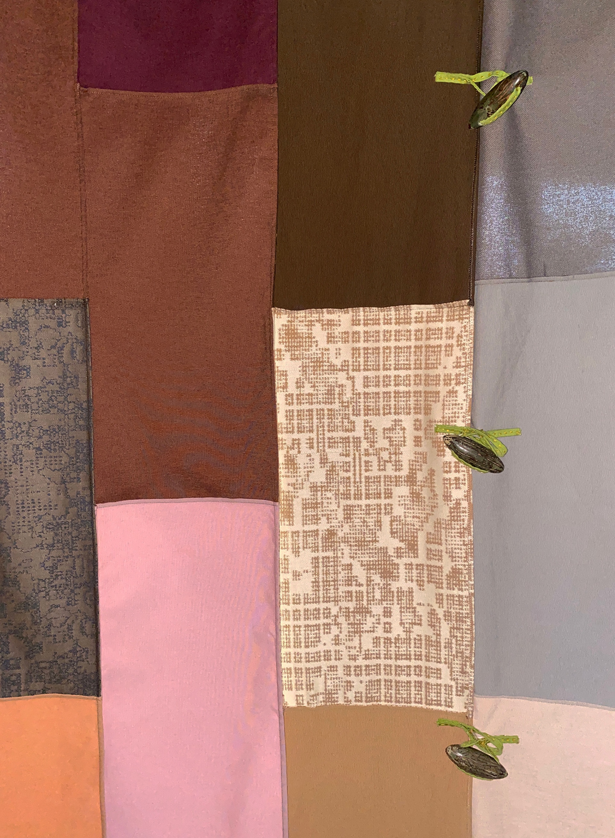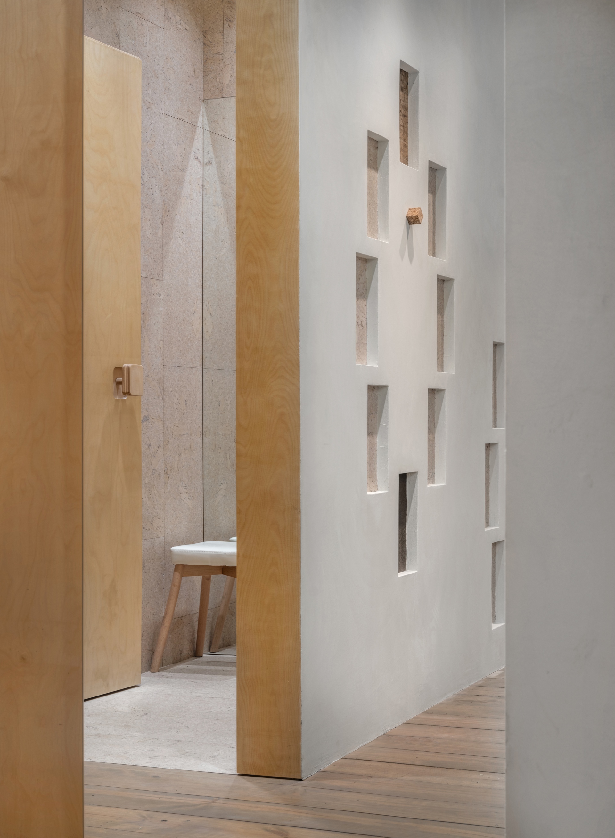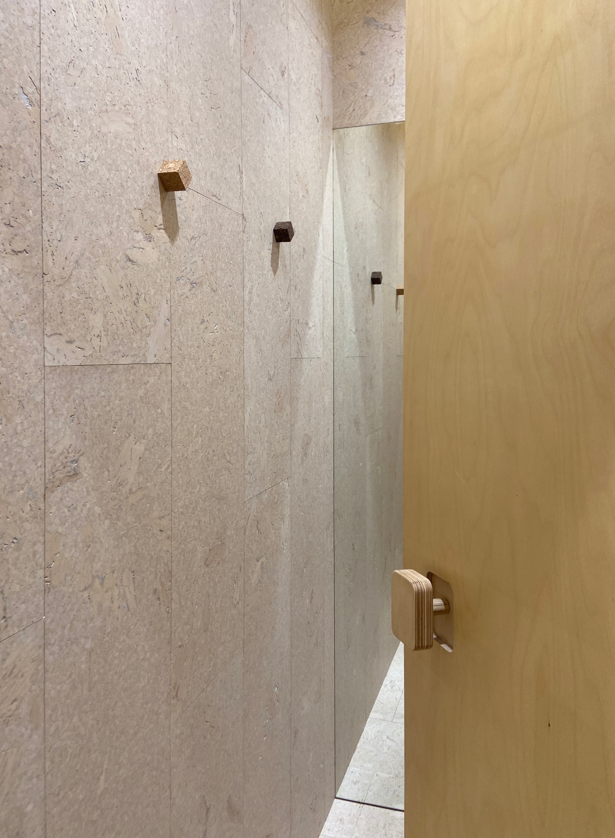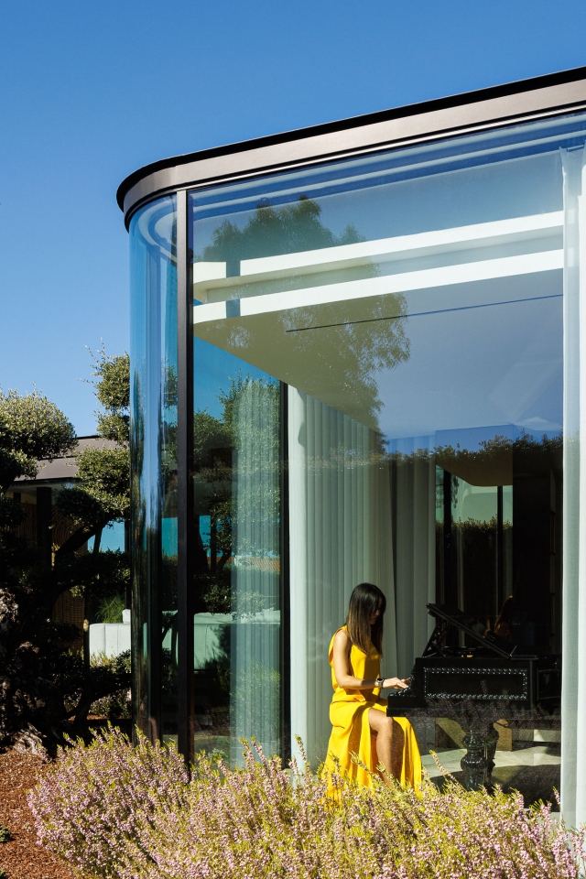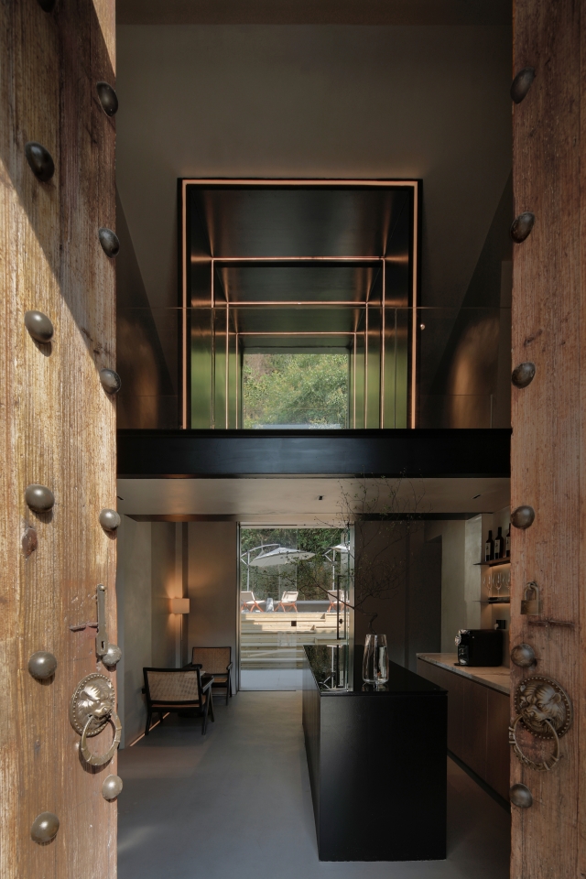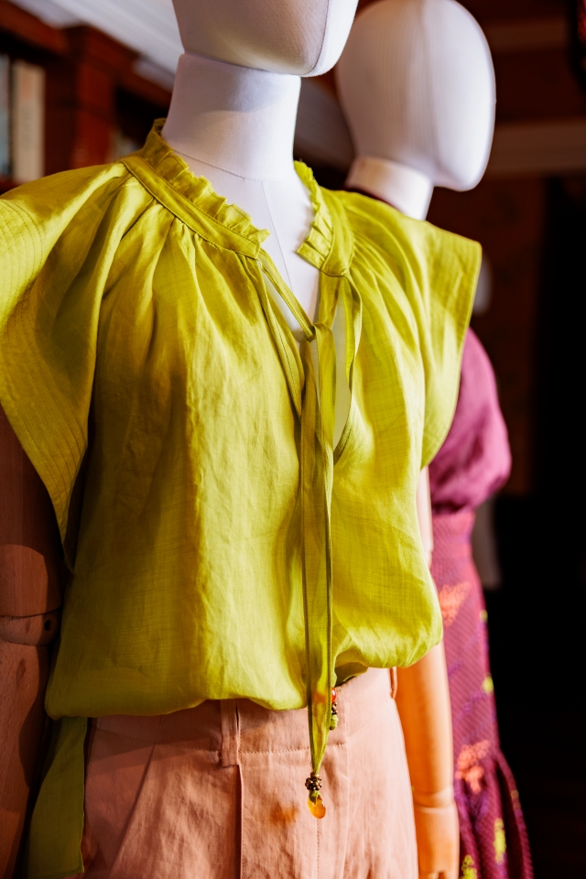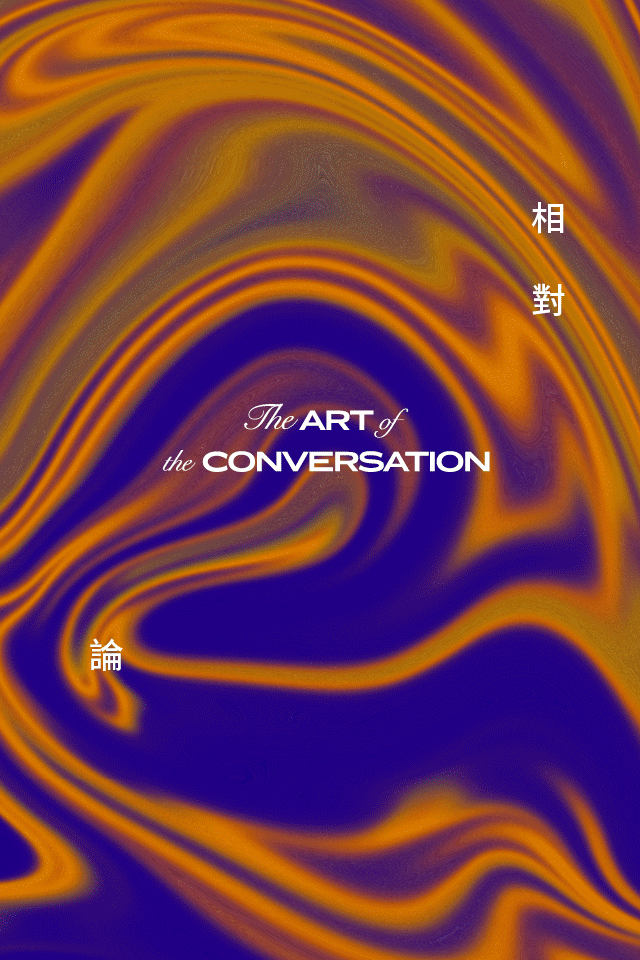For this project, the client needed a physical space providing salon-style online and offline retail experience. Run by a group of cross-culture youth from New York and Beijing, the brand insists on the mission of environmental sustainability, which complements the core principles of design firm ATLAS. This collaboration therefore, constitutes a sense of lightness as a whole, where the space and display system from recycled materials form a shared vision of “Seeds and Cycling”. This nature led literature, which prevailed in the 19th century advocating truth, was once regarded as the highest principle of modern fiction. Naturalism is known for its direct observation and exquisite analysis, integrating the attitude of scientists and the methods of writers.
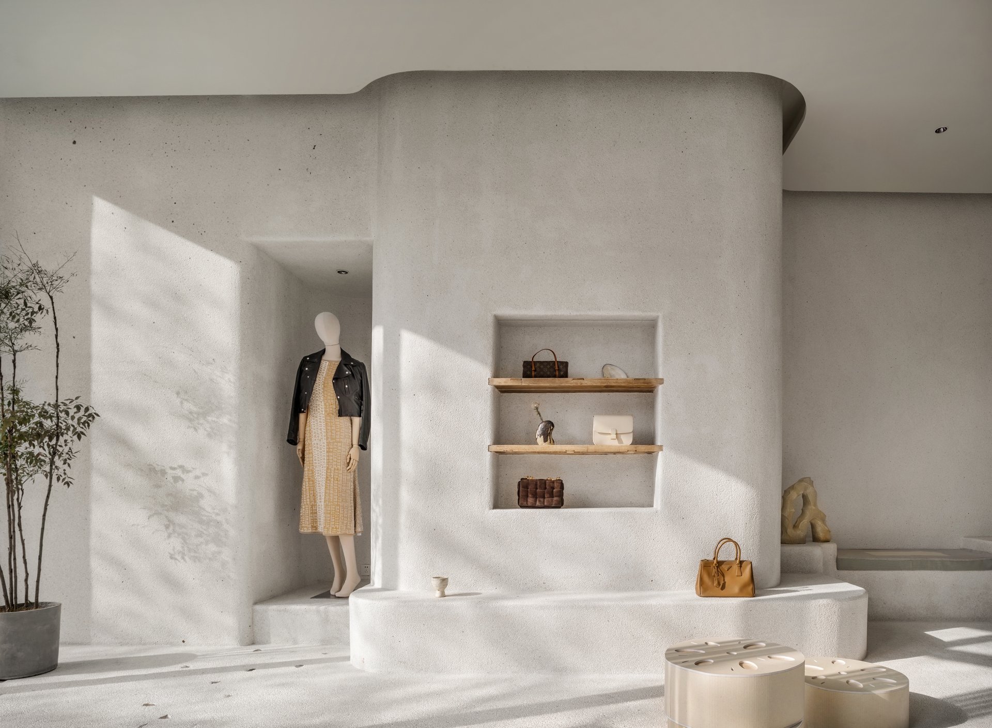
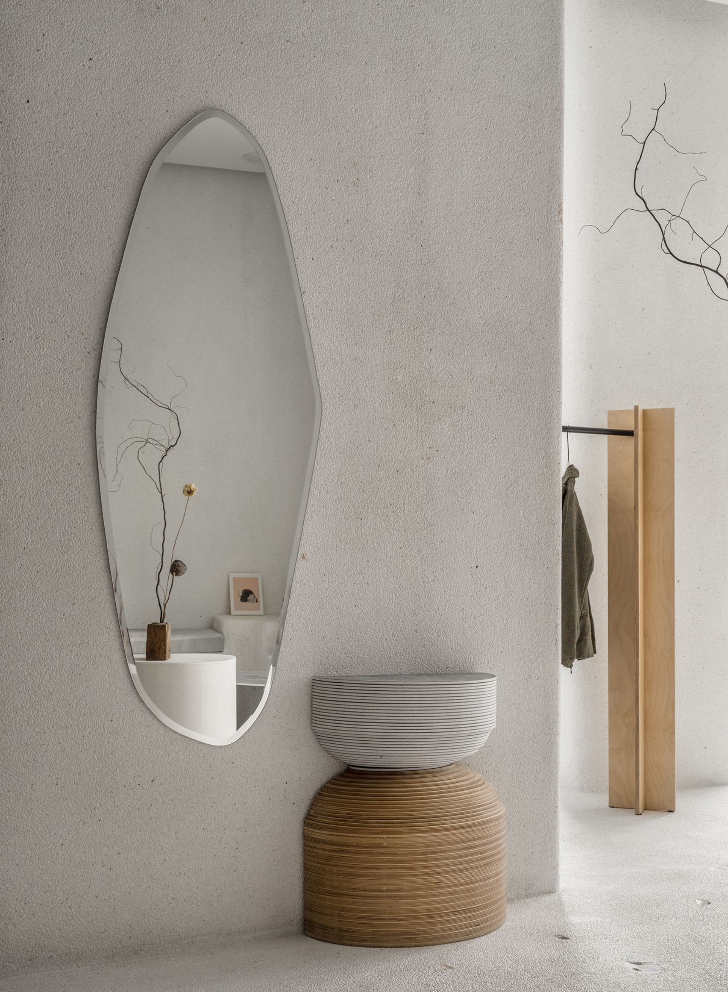
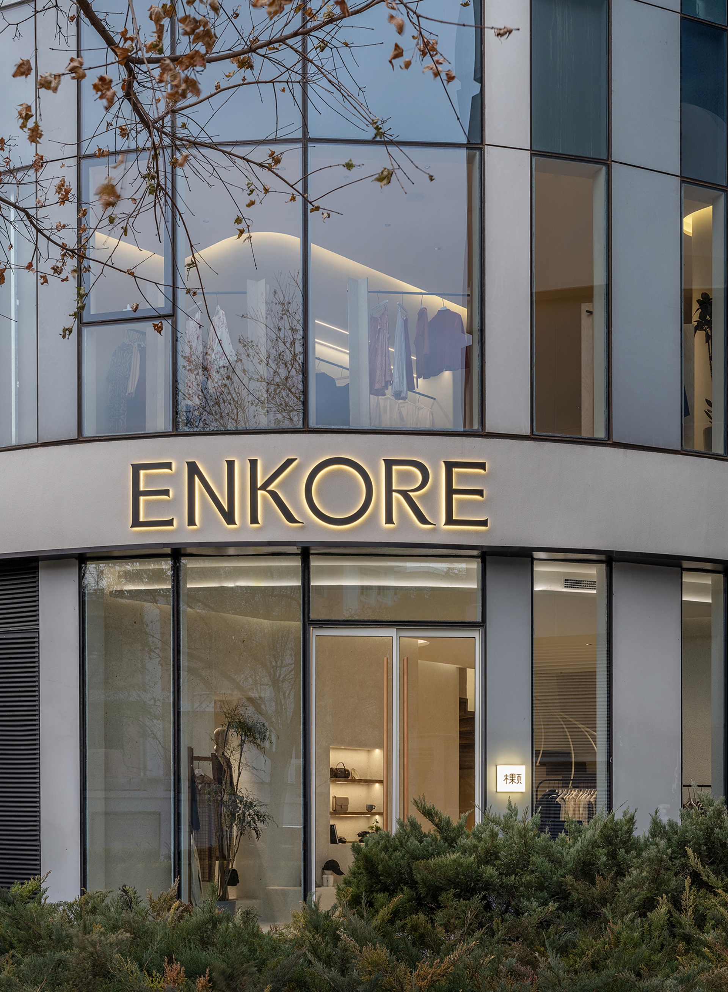
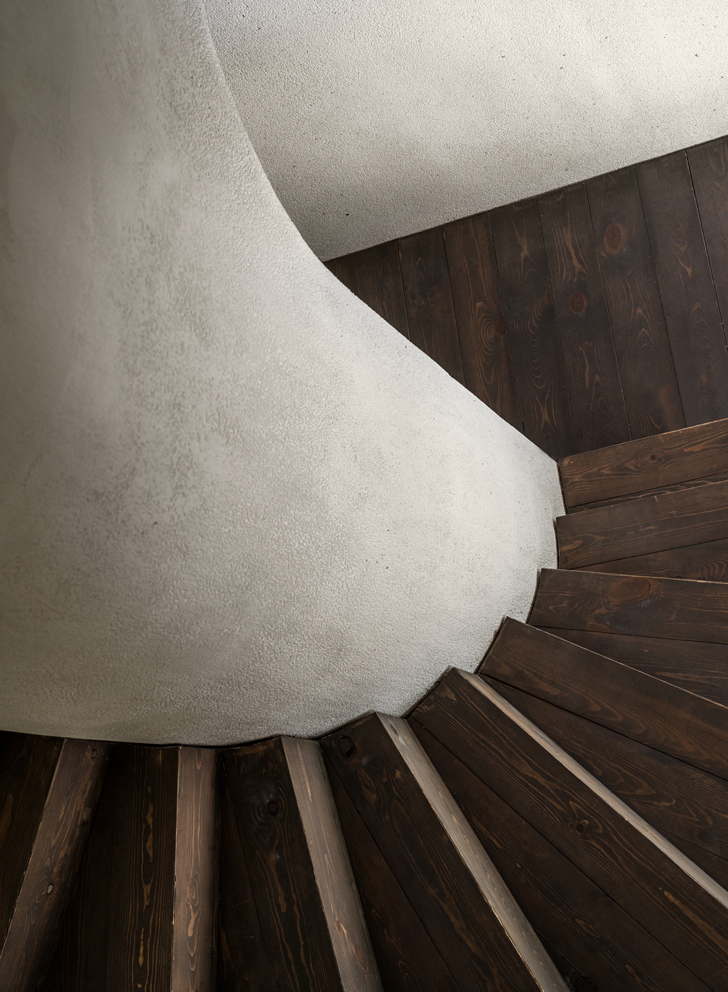
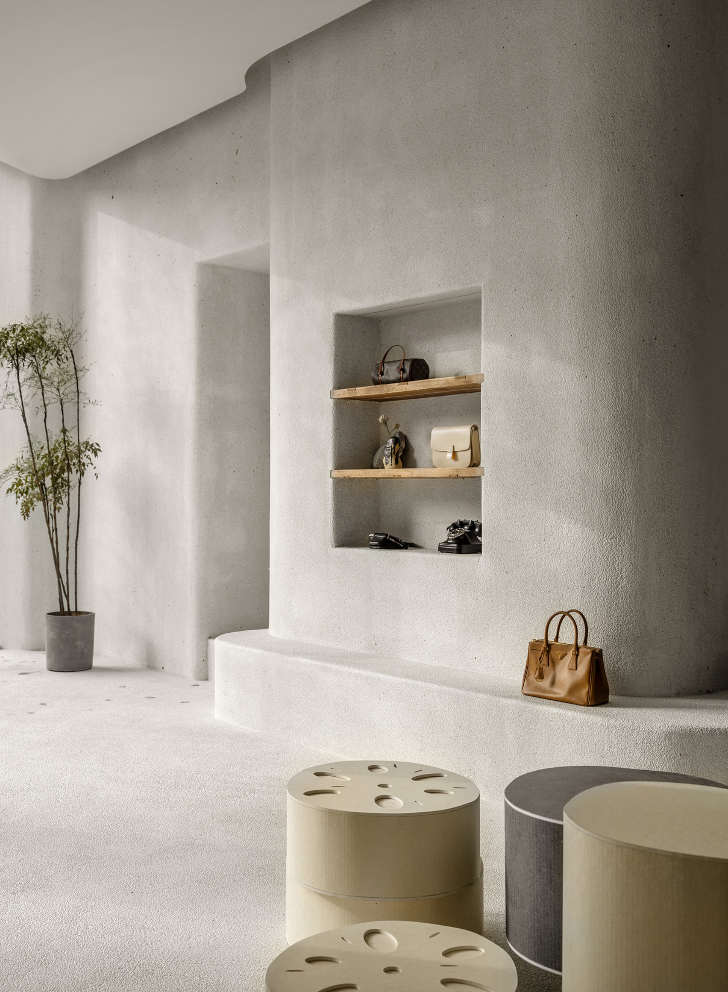
On the first floor of ENKORE, a palette is laid by the washed stone ground, while the white textured surface enables an outdoor scene reminiscent of an enclosed courtyard. The interior and exterior blurring eliminates the boundary of things, so the space emerges like a dream. Irregularly curved walls, as a specific strategy for space recreation increase a sense of clarity and lightness. The curved wall looks like a huge curtain that is being stretched, waiting for the show to begin. The gradient stained wood staircases along with the curly leaf vein-like handrails try to lead the visitor’s sight into the depth of the mezzanine space, as if it is a secret path to the salon host’s heart. At the corner of the staircases in the attic, a niche is inlaid with small gravel flowers for highlighted product display. The second floor is mainly for display of jewellery and selected clothing. The whole space has been inspired by the desert house of Georgia O’Keeffe, a legendary artist who was known for painting alone in the “vast desert” all year around, and presenting microscopic texture changes of flowers, rocks, conch, animal bones as subjects.
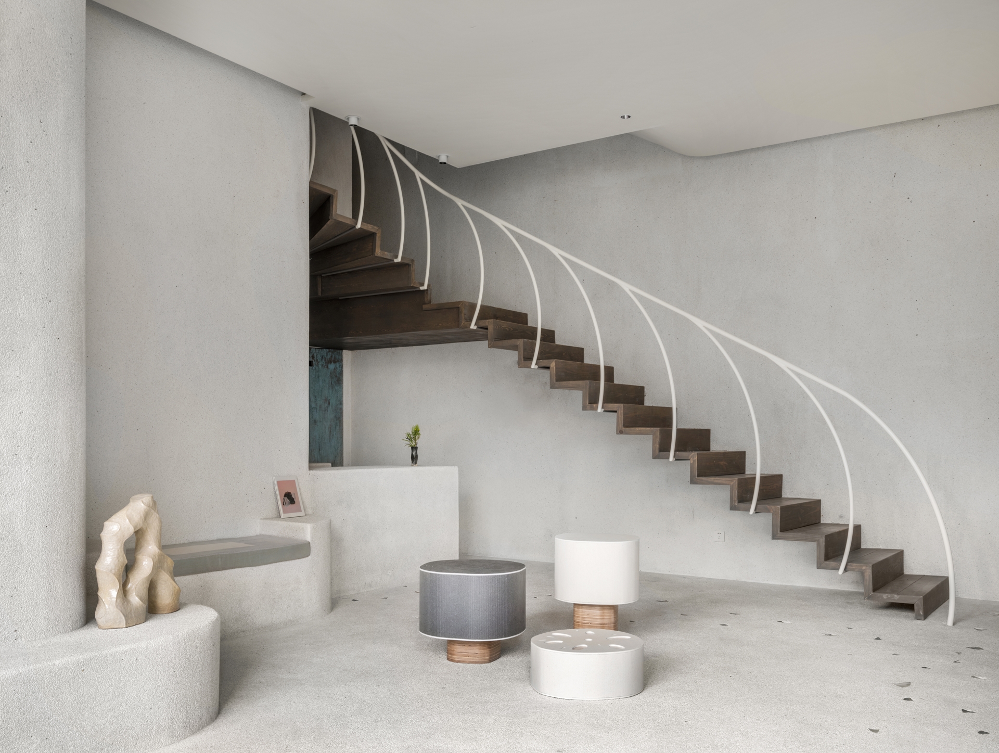
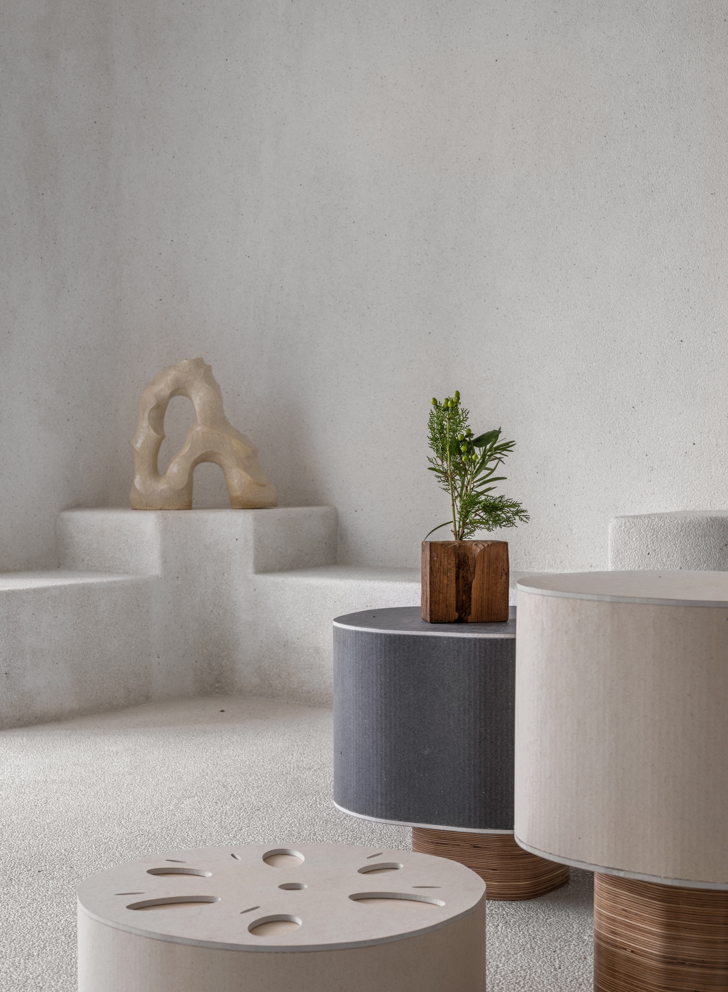
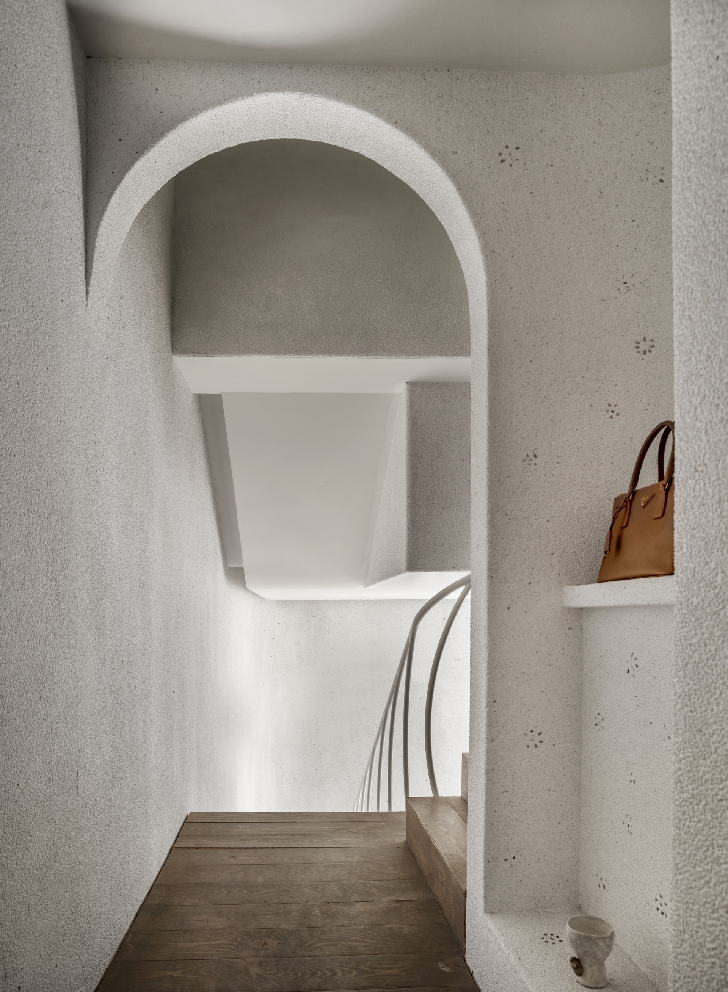
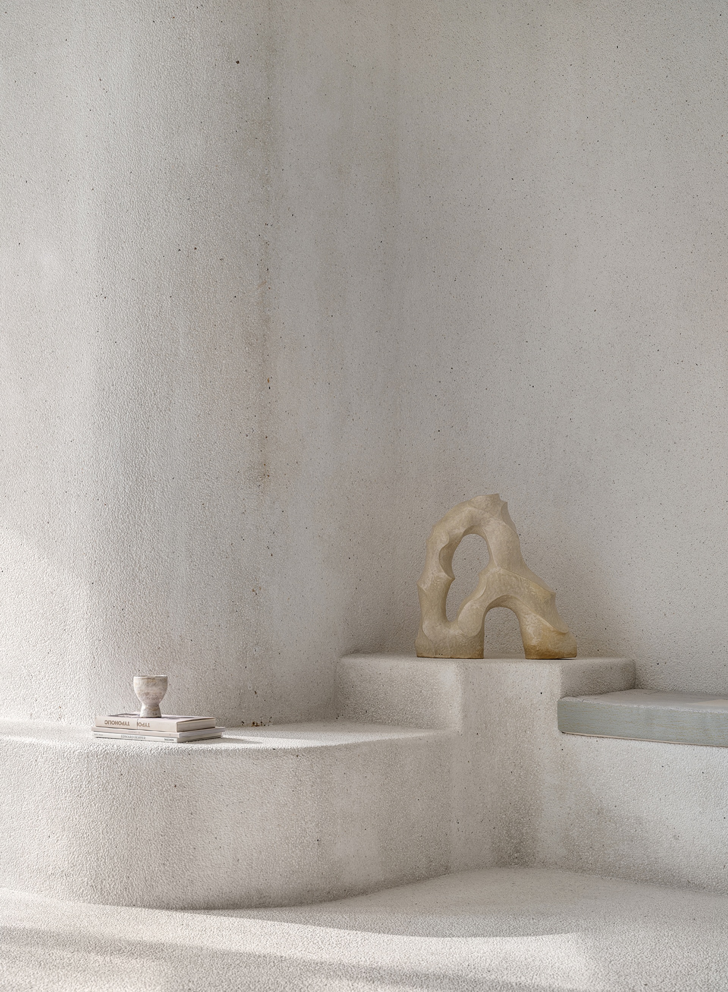
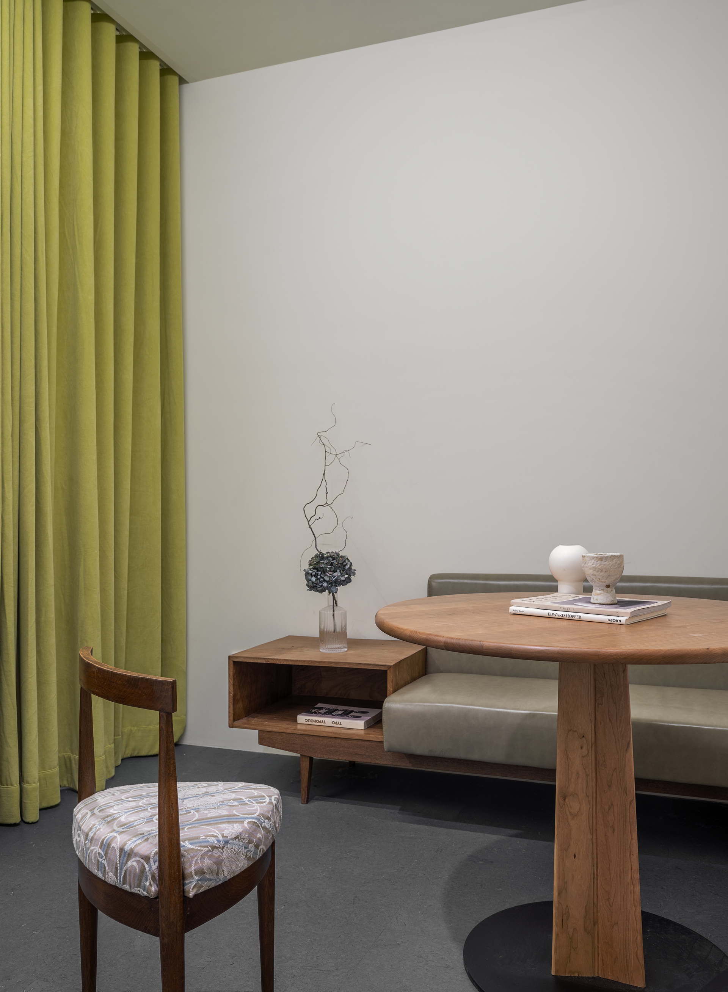
When entering a place is like looking inside to a person’s inner world, it is a slow and pleasant process passing through the conversation between physical space and furniture. This place has a leisurely, quiet, and relaxed quality, which allows city dwellers to feel free to linger within the natural scenery and fully enjoy the beauty of space, light and creations. As Georgia O'Keeffe herself expresses, “People in big cities are always in a hurry, and don’t have one minute to stop to admire a flower; but once you look closely at the flower in your hand, it blossoms your world".
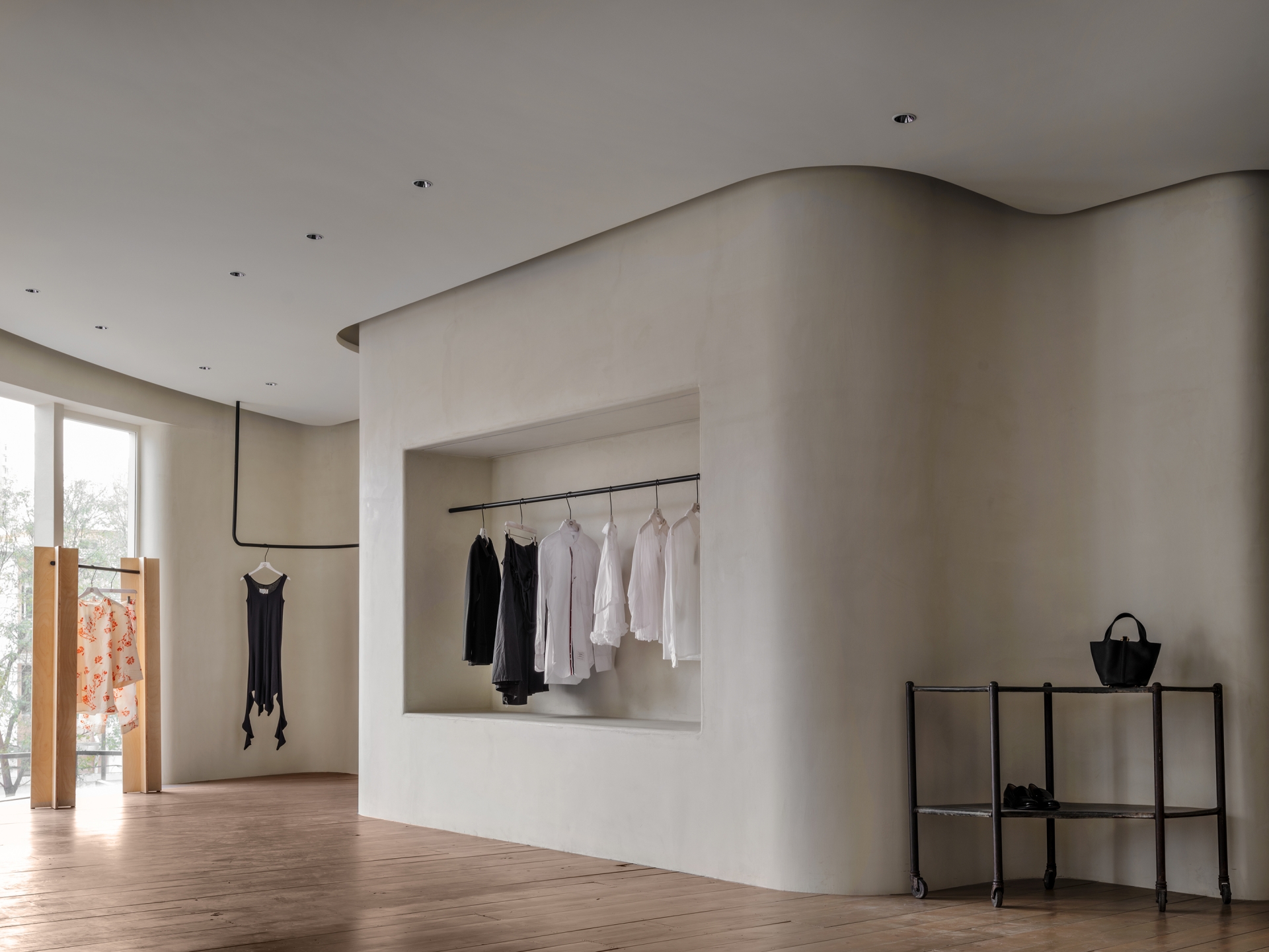
How architects decide to use one material instead of another is based on the intellectual understanding and emotional cognition of experienced practice. Here, materials are a core focus; a layer of shells embedded in the washed stone floor was originally discarded scraps from the button industry. Natural materials were brought into construction to achieve an elegant quality with their splendorous textures when handicrafts have become increasingly dismissed in our society. Transitioning from the washed stone floor to the micro-cement wall, the LED lighting system arranged along the curved surface further softens the indoor atmosphere. Overall, the soft personality of the place is fully visible and sensible in the overlapping of materials and lights.
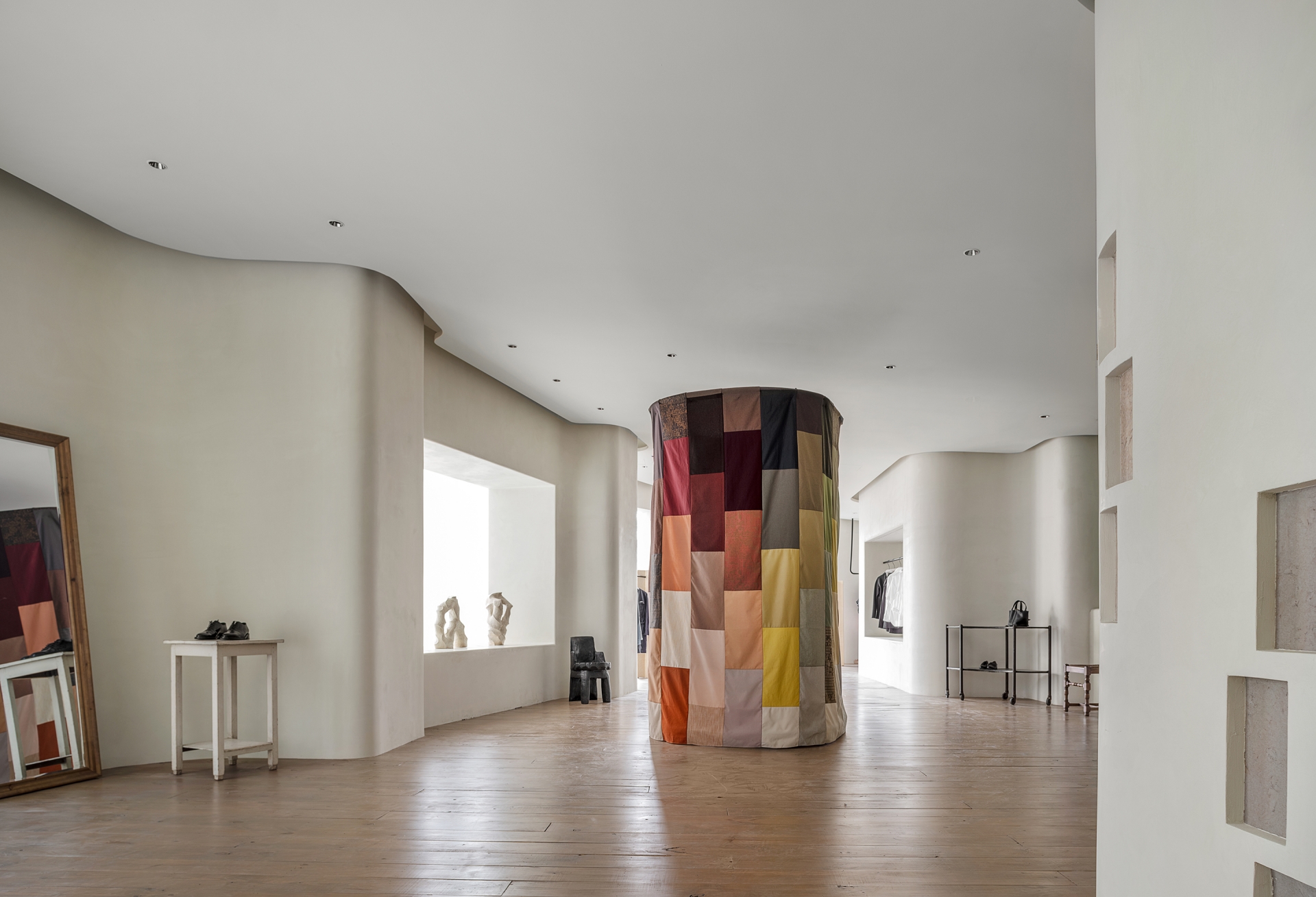
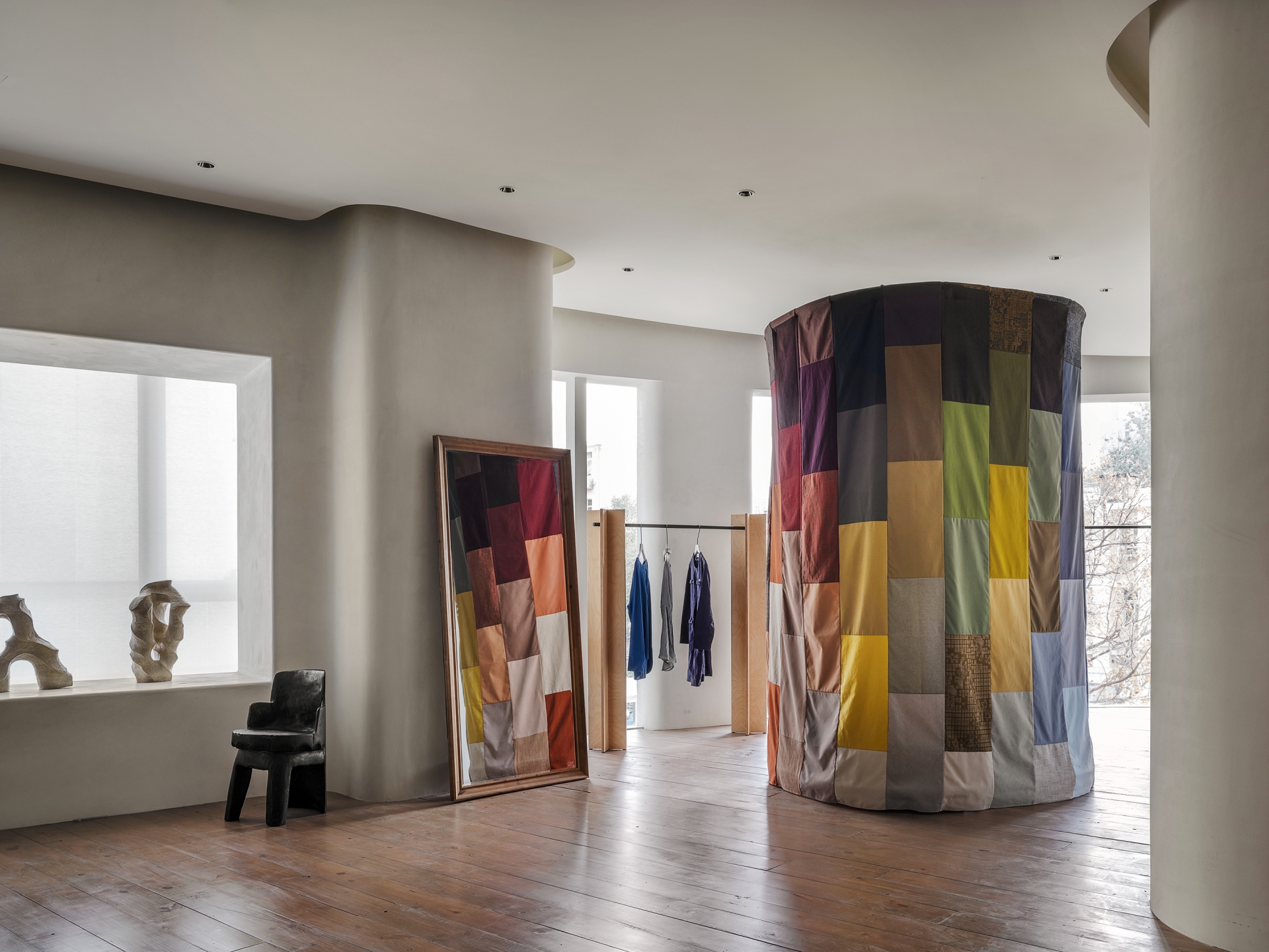
If elegance means precision, the warm cork wall and the soft fabric installation offsetting sharpness is in line with the brand mission. The seed wall on second floor inlaid with cork panels boldens the brand vision, connecting the dressing room, the makeup room, and the VIP room, modelling the spiritual core for the brand. Recycled wooden floors from old houses are reused within the space to correspond to the low-carbon spirit. The language of human, tradition, and nature are simultaneously weaved in more intuitive modernity. Known as a brand dedicated to exploring new ideas in design and manufacturing, Kvadrat’s fabrics are all extremely tactile and durable. For this project Kvadrat's new eco-friendly material, Really Board, was utilised to create a set of lotus root-shaped display stands, all of which are pressed entirely from recycled fabrics. The textile samples eliminated by the Kvadrat showroom were made into a mobile changing room. The patchwork sculpture is constructed from more than 100 pieces of 30 x 60cm samples, and the colour follows the gradient colour of different plant seeds. Through the redesign of contemporary interpretation, the former serves as ornaments in the space, adding vitality; while the latter divides the space with rich and bright colour sculpture figures along the path.
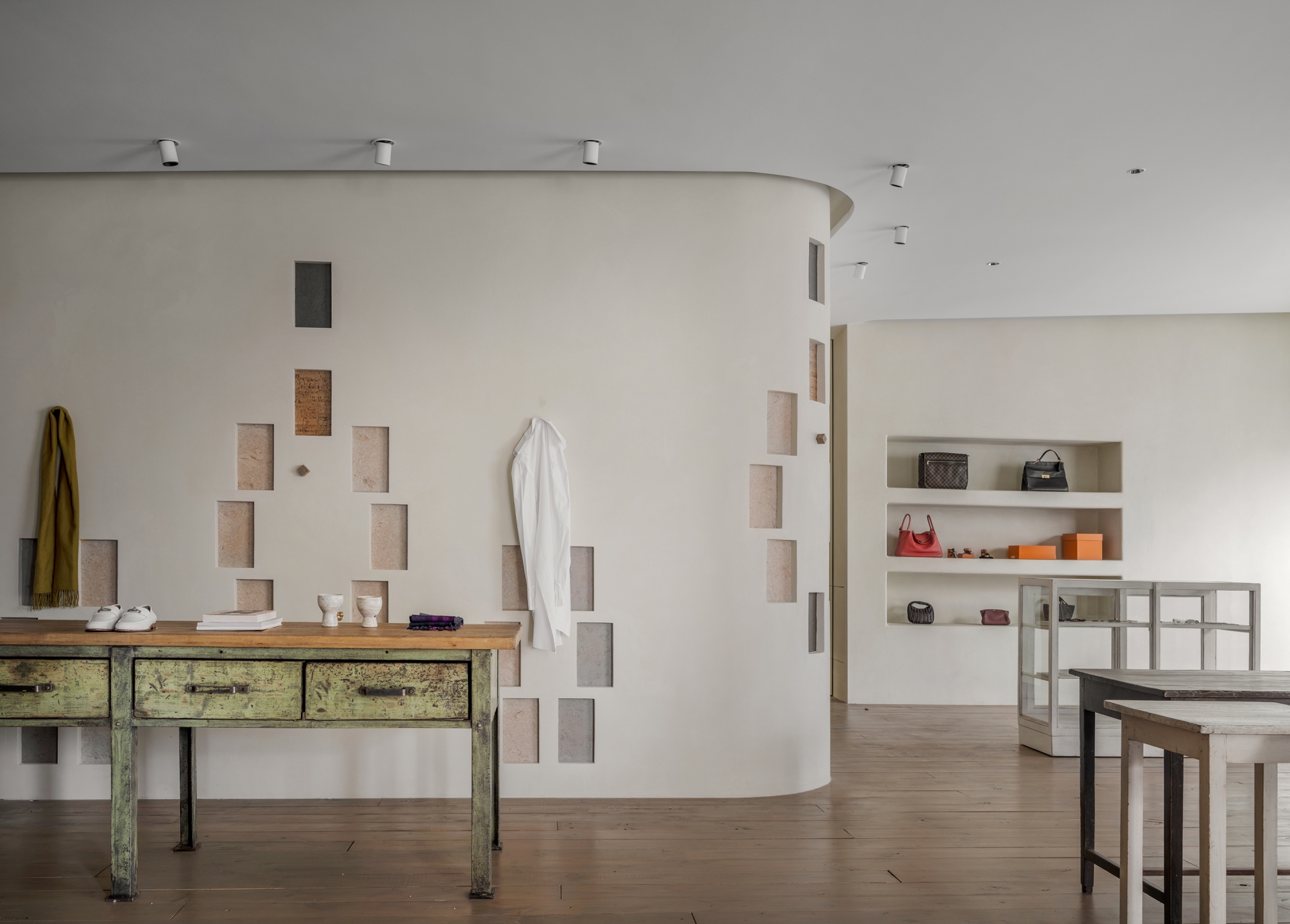
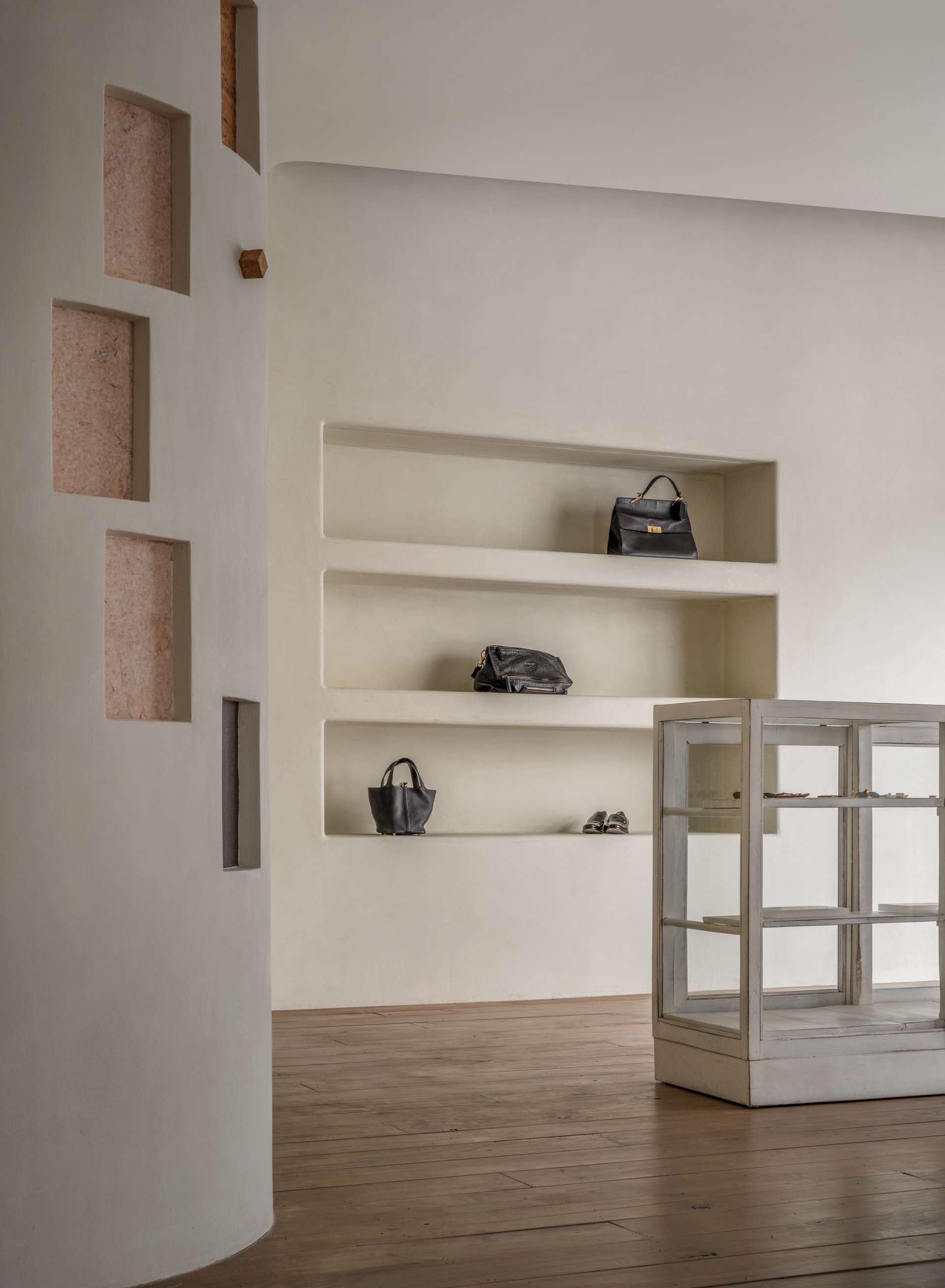
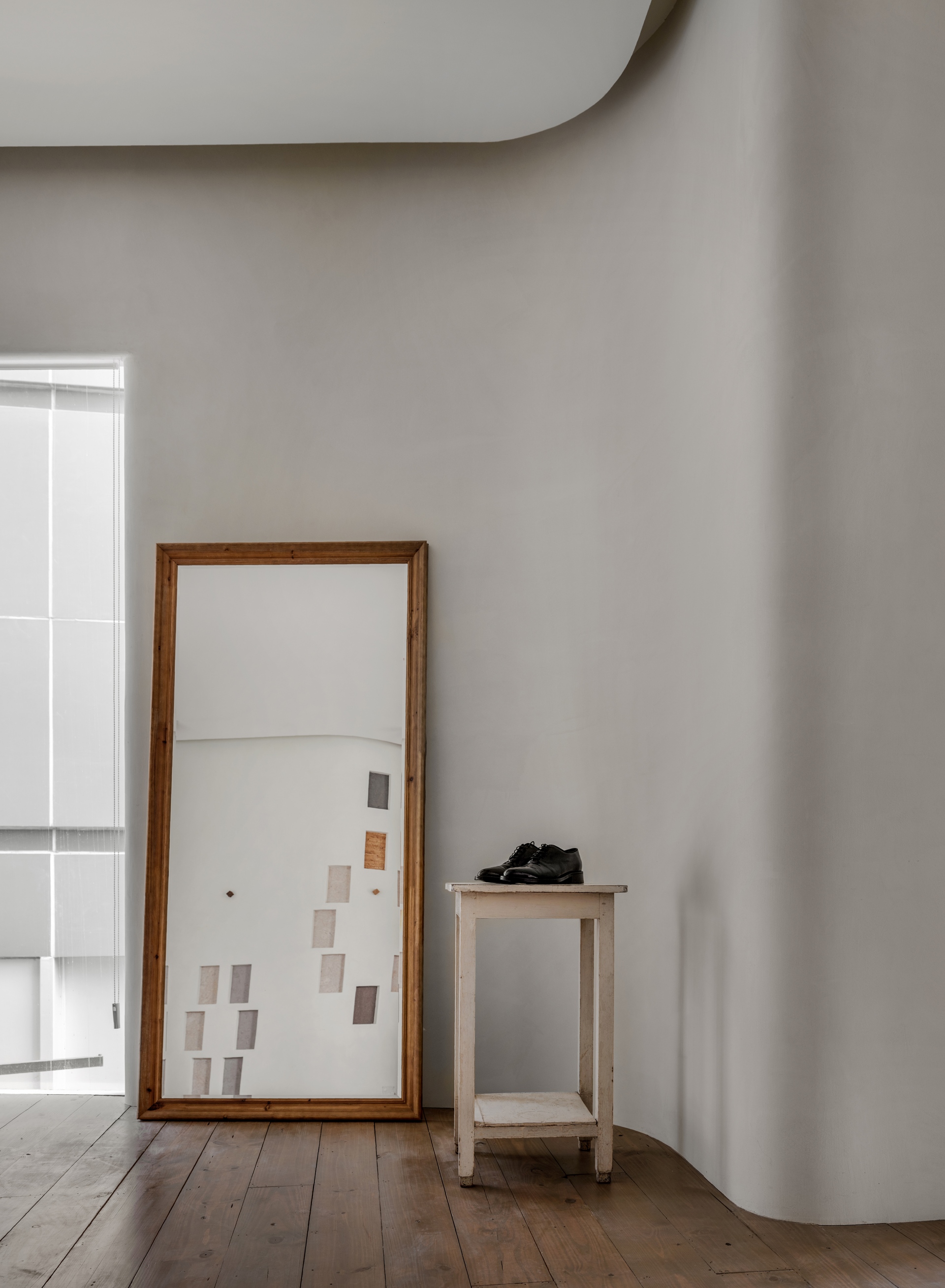
The window on the second floor was originally facing another building, and the design team set up an ‘art window’ here to display works related to nature. This conscious line-of-sight processing exploration ensures the simplicity and consistency of the spatial quality. In order to reduce the production of new furniture, reclaimed old furniture was used as movable display furniture. In response to climate change and ecological pollution, global consumers are practising sustainable living and holding green ideas in their own ways. This brings new opportunities for brands to participate in the current ecological reshaping.
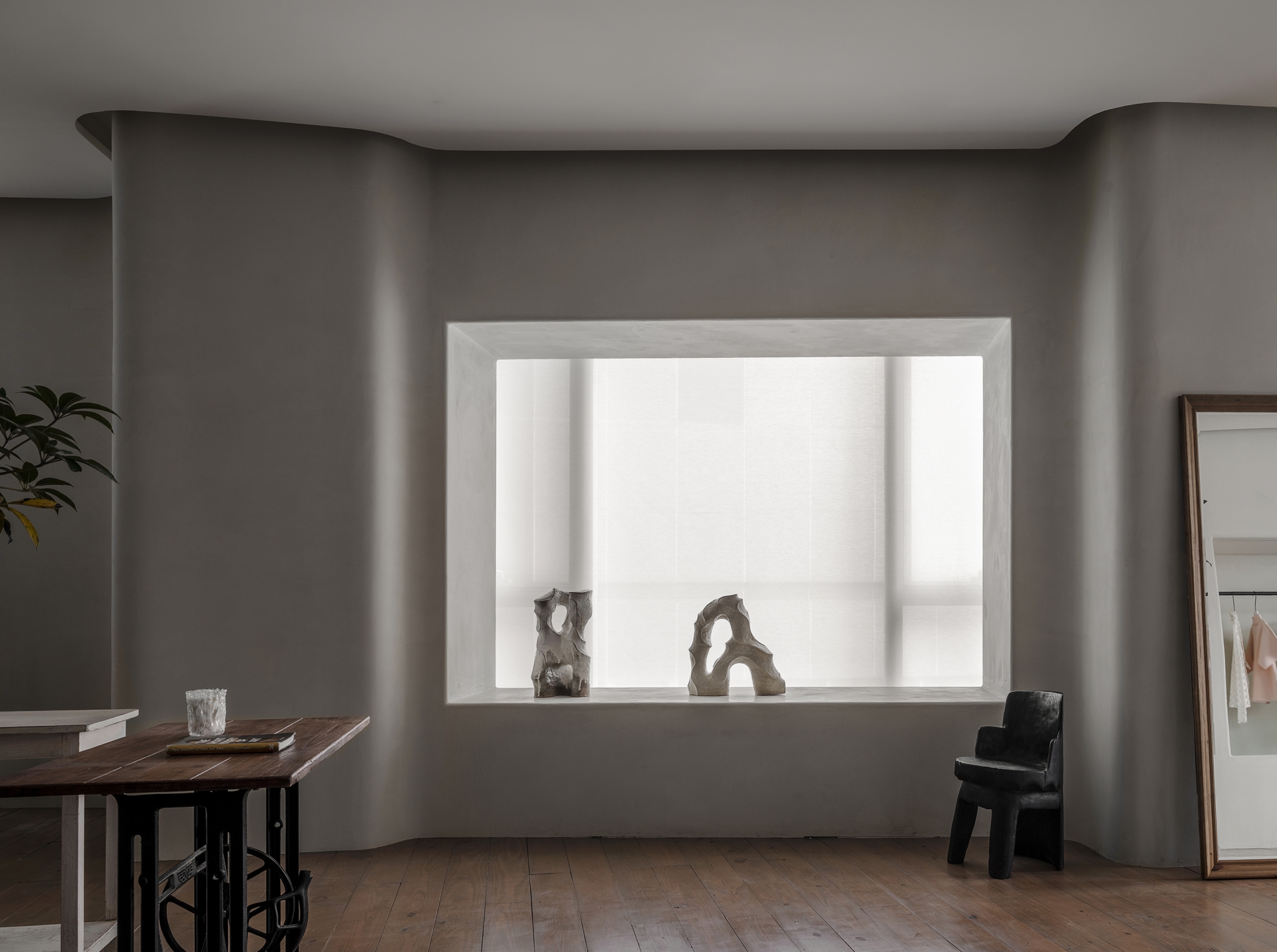
The brand also runs a luxury resale business, with the hope that recycling will become a norm in our life. The design team for this project continued this thinking into the design. The 5R principles of sustainable design (Revalue, Renew, Reuse, Reduce, Recycle) emphasise the social responsibility and ethical value of designers. Examples they have implemented include encouraging communities and cities to participate in sustainability issues together through creative design; using renewable materials or developing new energy technologies to deal with resource shortages; adhering to the concept of sustainability to shape people’s behaviour and willingness with the environment. Their main hope is that their work will bring these core issues and practices back to everyone’s daily life cycle.
