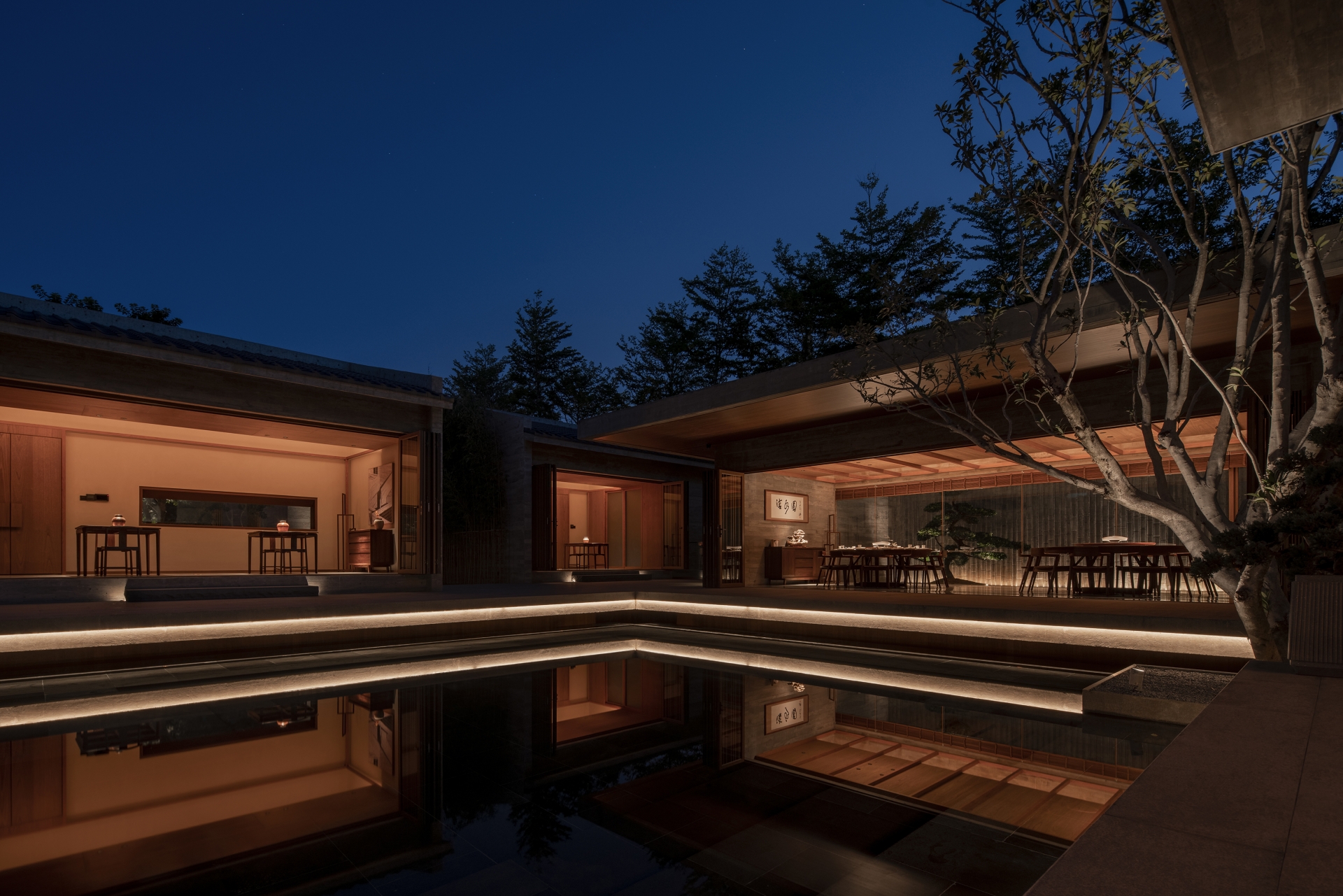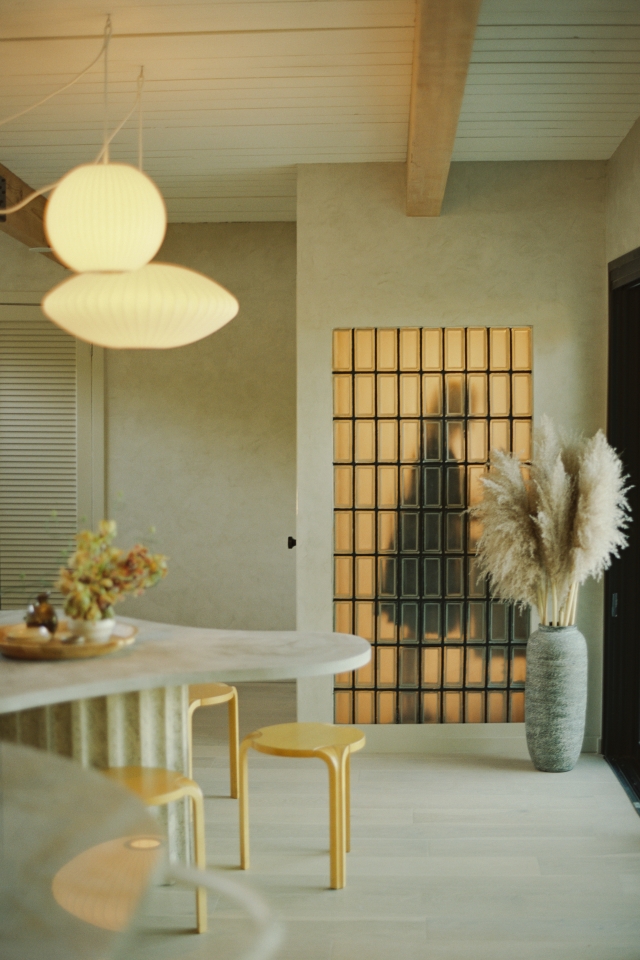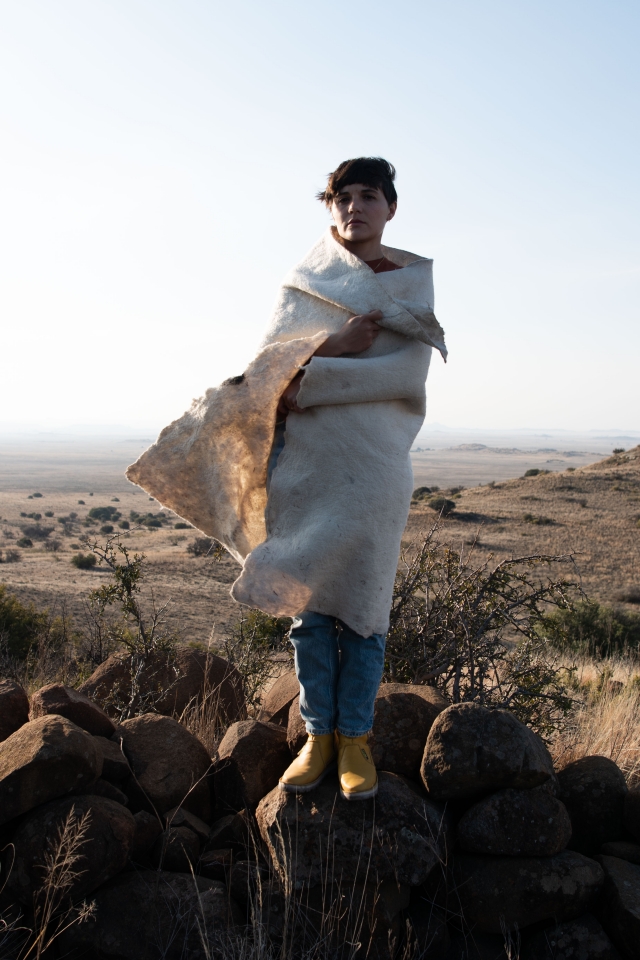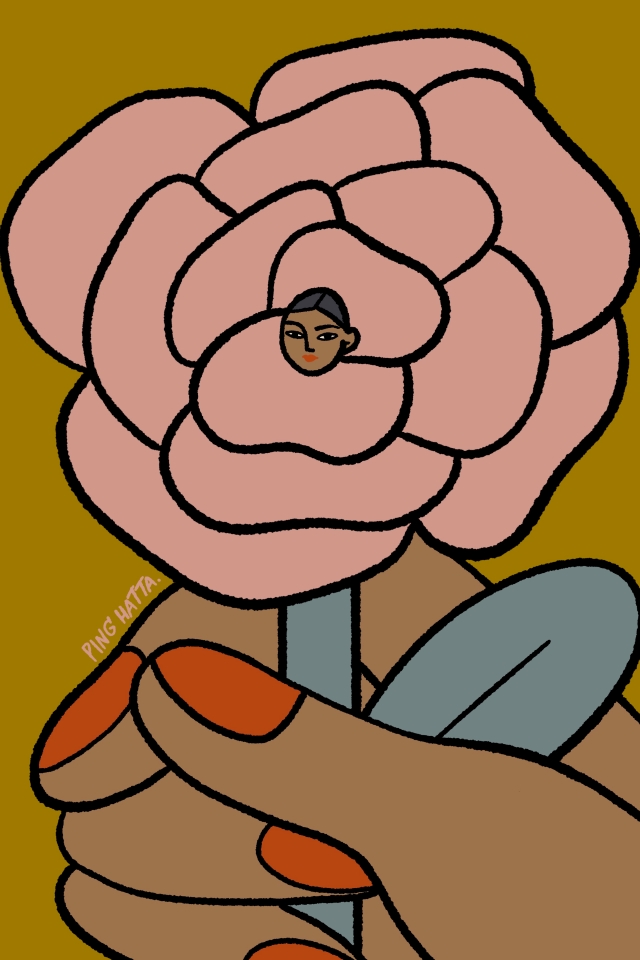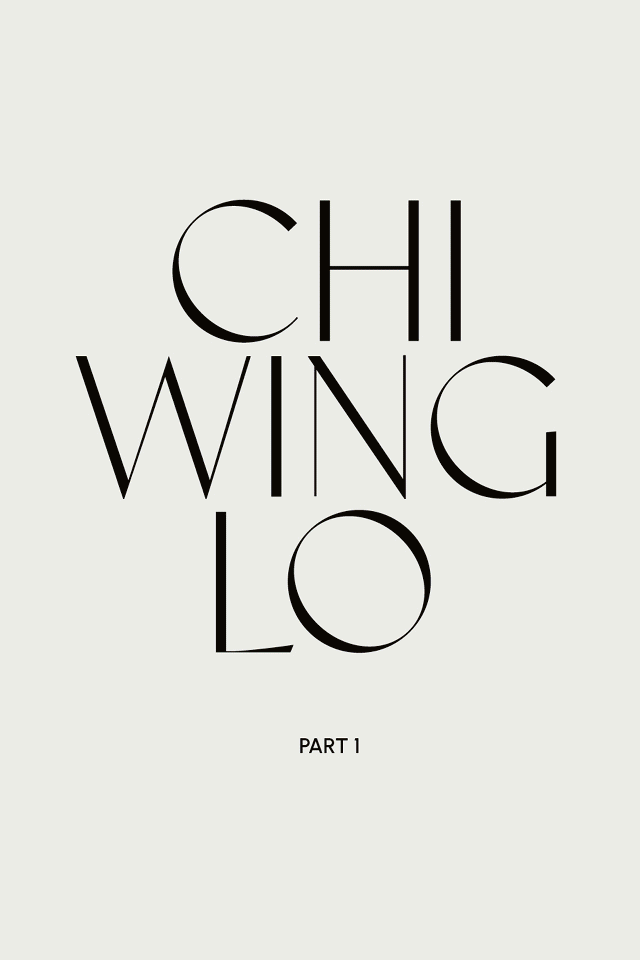Owned by two entrepreneur brothers, the site of this project is a three-acre residential land that is rectangular with short sides on the north and south - it leads north to the road and south to the sea. There are some existing buildings on the adjacent plots on the east and west sides, while a 30-meter-wide municipal windbreak forest belt of she-oak is densely planted between the site and the beach. This interrupts the direct sea view from the site, but it prevents the bad influence from strong typhoons. The owners intended to build a private house composed of three parts: two independent residential spaces for each brother’s family and a leisure space for gathering, meeting, fitness and other activities. Additionally and perhaps most importantly, it’s the brothers hope that the newly-built house will be a space carrier of the entire family's memories, from generation to the next.
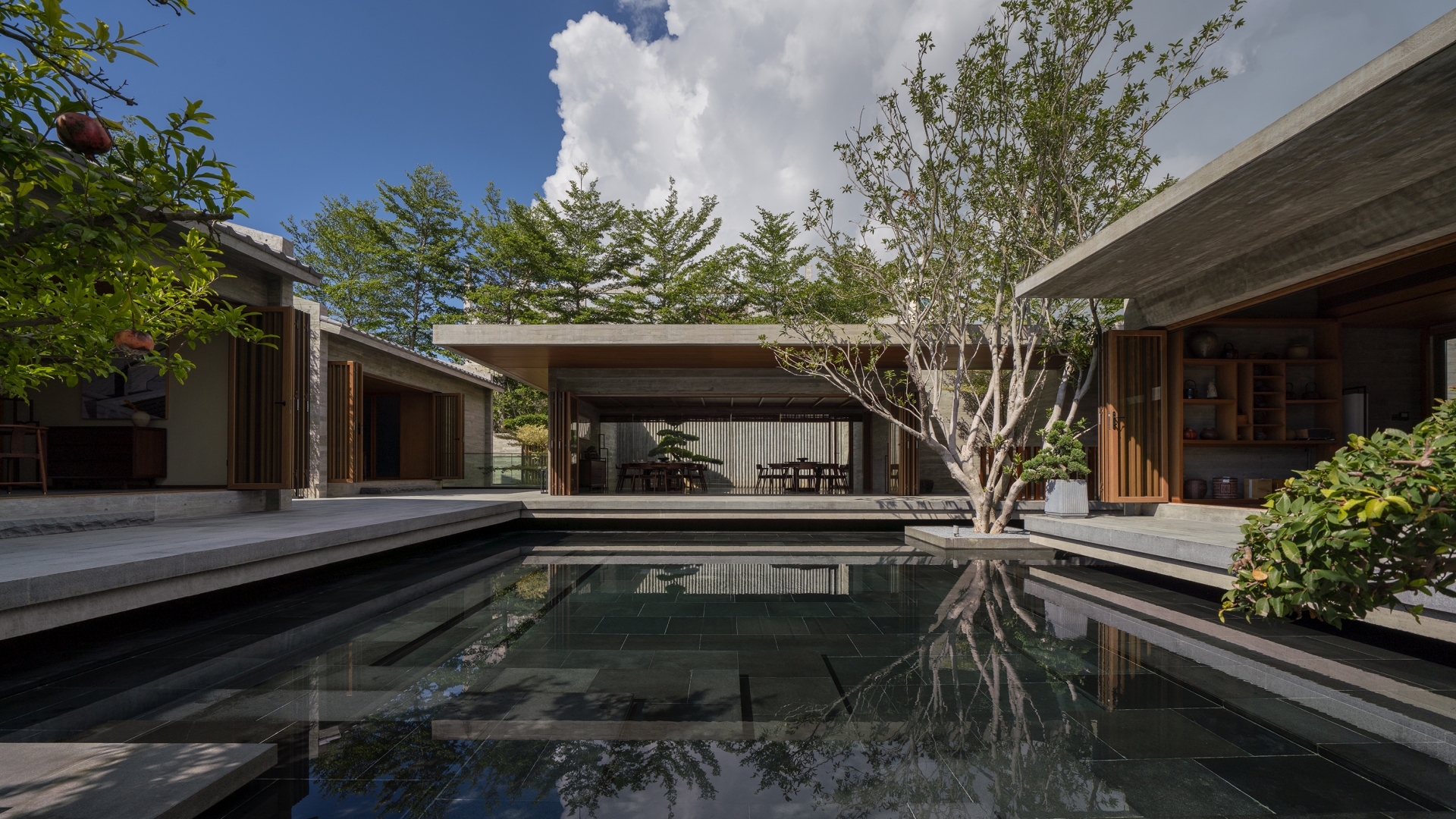
Except for the land to the south, where the ocean is barely visible through the woods, there’s no desirable landscapes on the other three sides. The height of the building is limited to ten meters, therefore overlooking the terrain is not viable - and so, the design focuses on the courtyard space and landscaping in the interior space. Since ancient times, the use of courtyards has been the normal practice of local traditional residential houses. The courtyard not only improves the environmental conditions, but also creates a natural division and transition between the leisure and residential space, provoking a sense of continuous spatial flow across different areas. Most importantly, the growth of vegetation over time creates a time and memory bond that satisfies the owners expectation of relaying this space to their future generations.
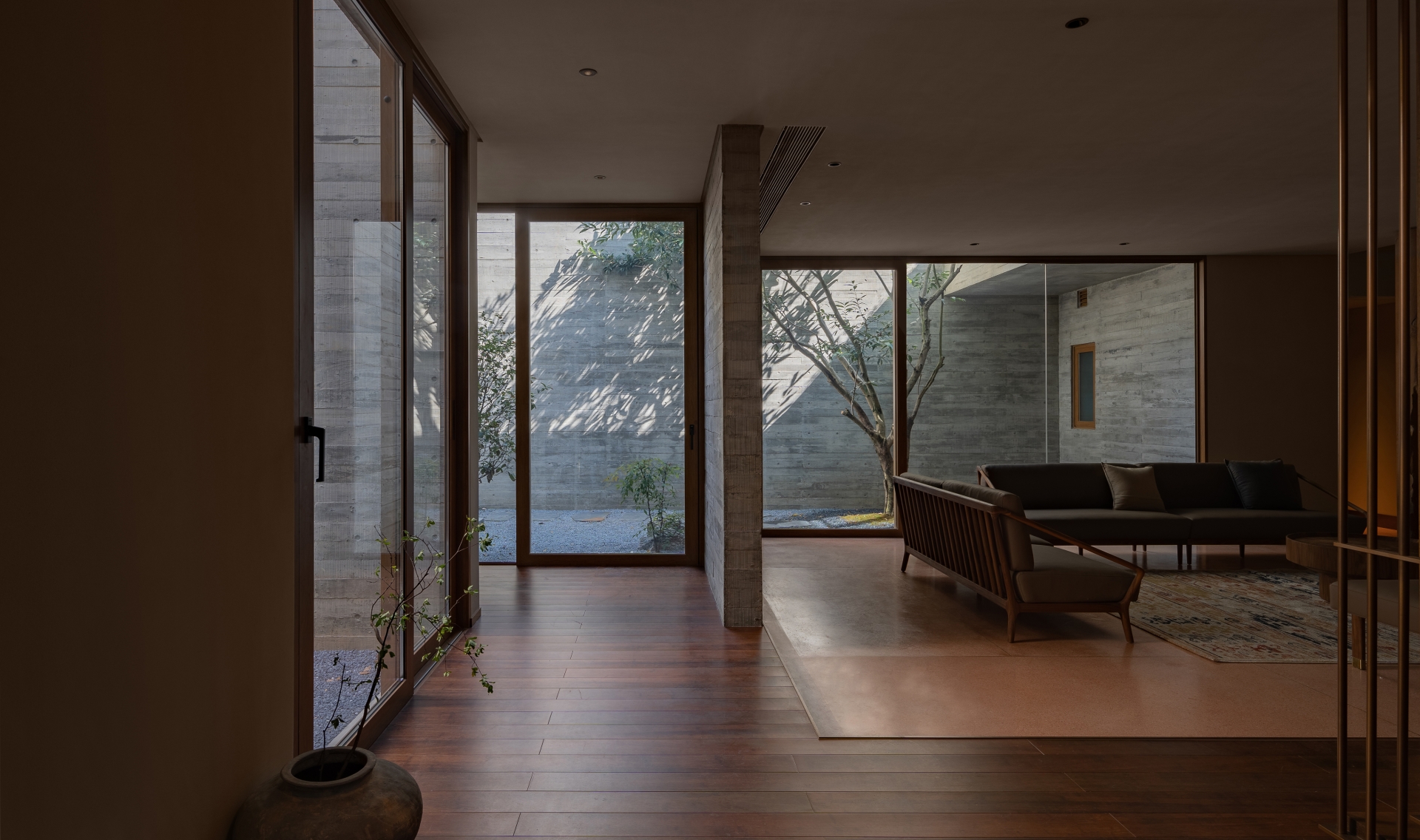
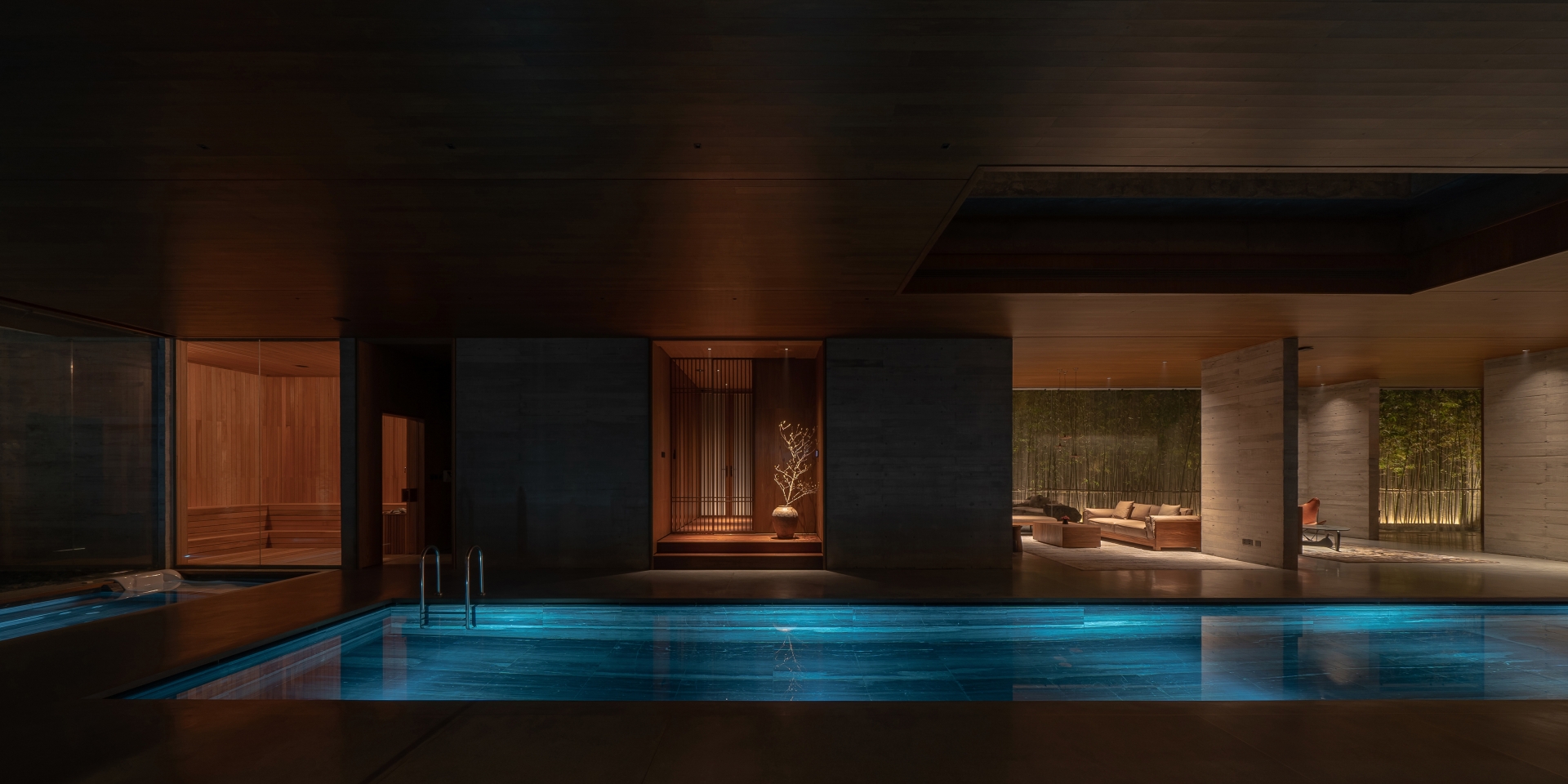
To solve the problem of the positional relationship, More Than Arch Studio firstly divided the site into two due to its entrance/exit locale on the north side of the road. The north side was allocated for public leisure spaces facing the exterior, while the south side was designated for the private residential spaces facing the interiors, with a shared pond between these two domains. Then the residential part was divided in half into two independent residential units to generate a negative space, naturally forming a ribbon courtyard between these two units. Except for the two-storey volume on the north and south sides, the ground level of the buildings is spread out in a single layer.
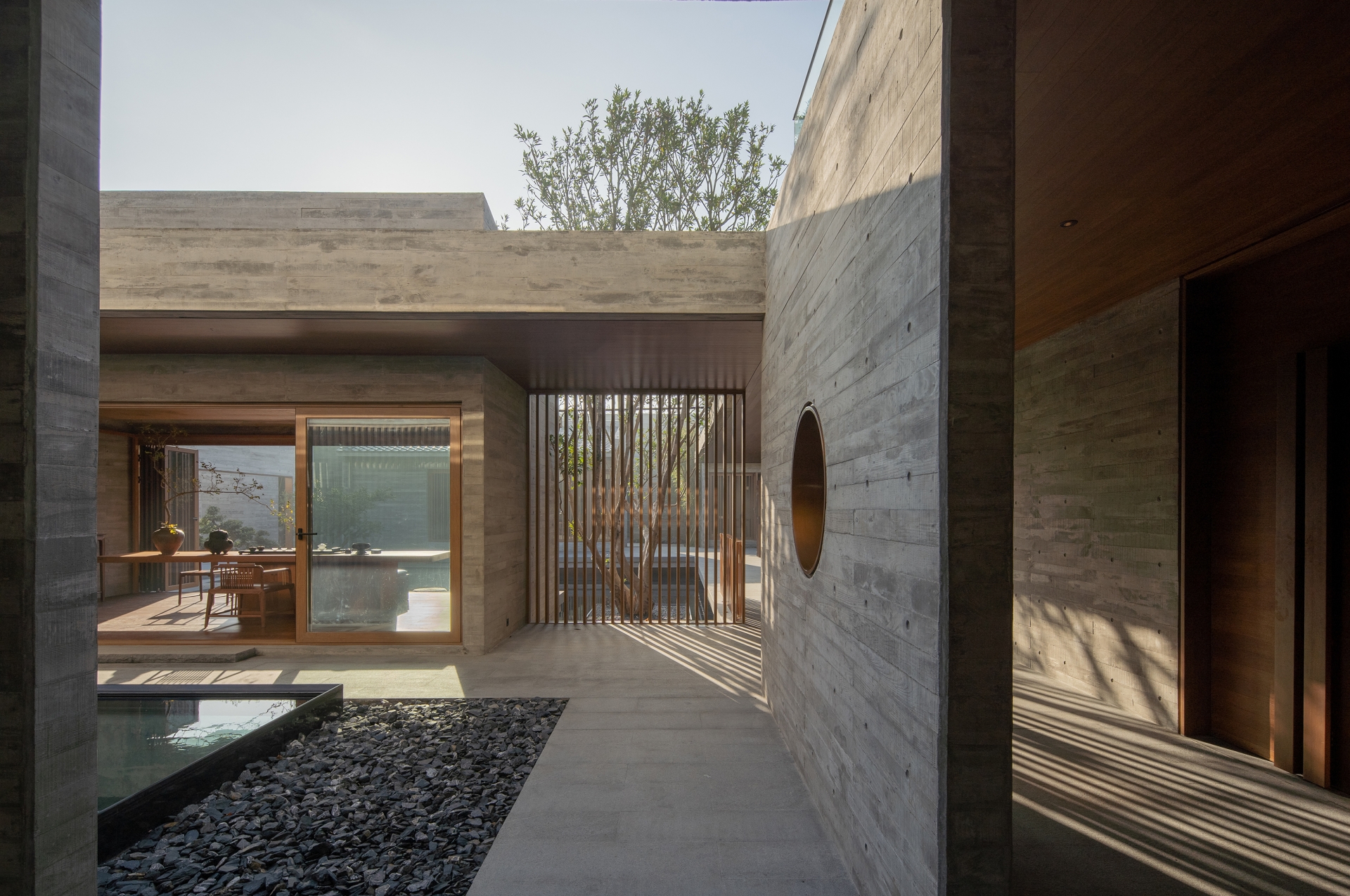
The interior flow is reminiscent of a time thread that links all the spaces. With vague boundaries of the different areas, it allows the courtyard to flow in between the rooms. Walking up the stone stairs at the northeast entrance first, one moves through a series of contracting spatial sequences such as the entrance space, the central pond yard and the ribbon courtyard, until one passes through the south side of the buildings to the lower corridor that reaches the terrace, where the whole view is fully stretched out.
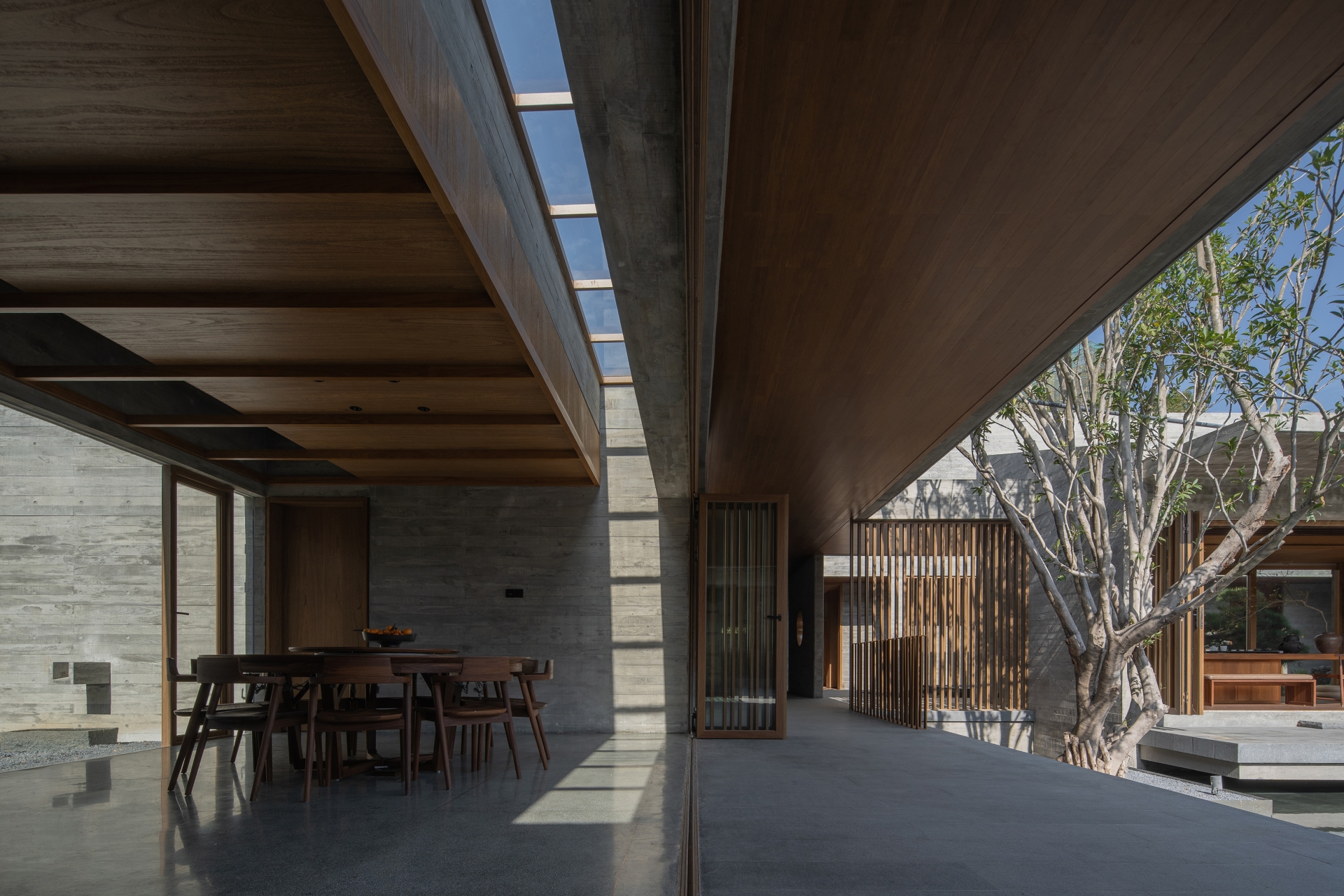
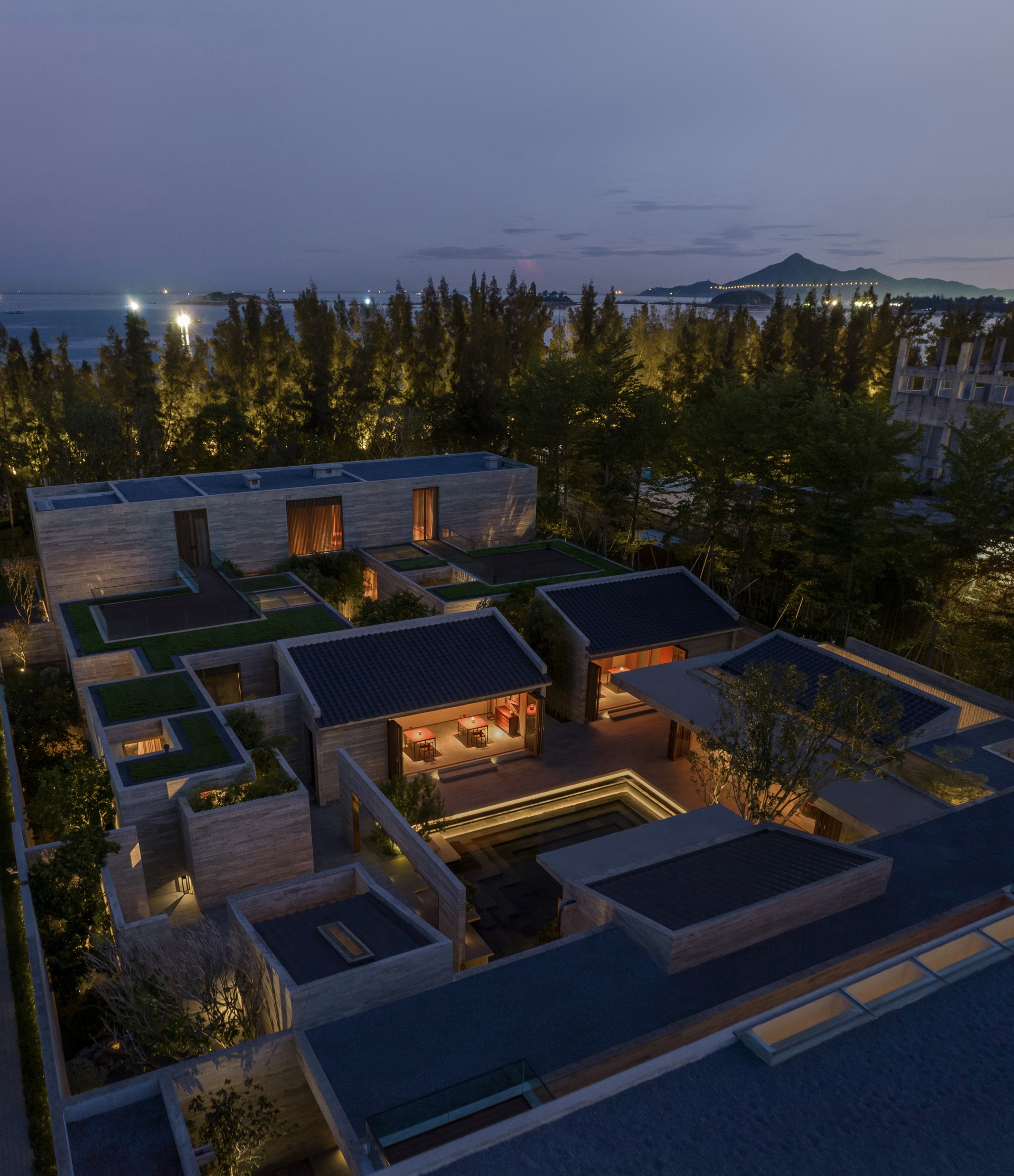
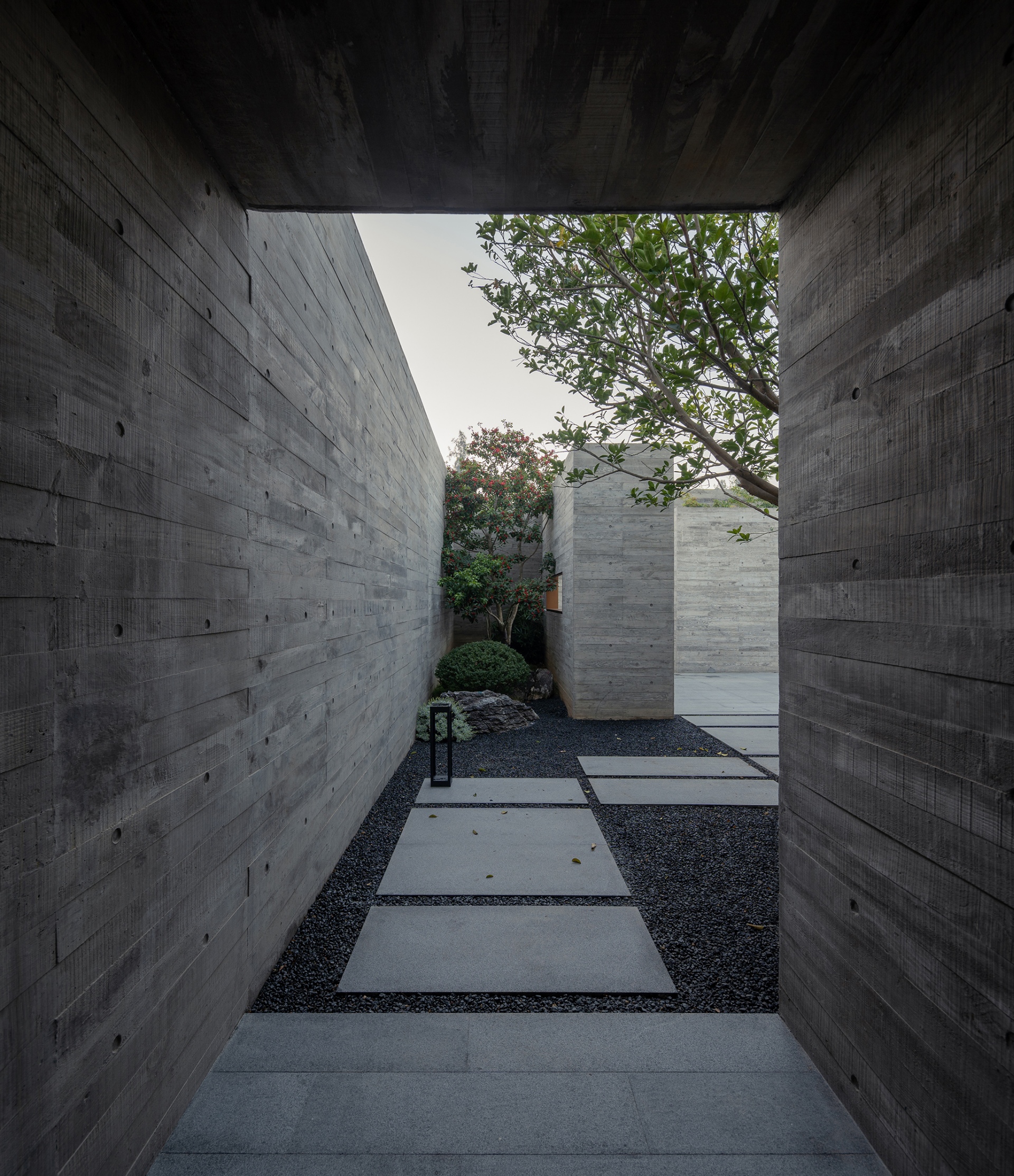
The leisure and interior parts of the residence equip different functions, and the scales of the respective spaces are different from each other, creating contrasting atmospheres within the internal spaces that are all unique. As the leisure spaces are mainly for public activities, the scale is relatively open and extensive. The residential areas were designed to be more compact, giving a delicate sense of home. At the centre of the residence, a pond yard creates a peaceful atmosphere and around this, a tea room and a grand dining room with the best view have been conceived - drinking tea is a daily habit of the people of Southern Fujian, and it is also their traditional way of hospitality. Facing south, the tea room possesses a platform extending to the water, enhancing a sense of lightness. The inner courtyard behind the tea room strips away the volume of the two-storey building on the site’s north, giving the tea space a sense of transparency. Nearby, in the grand dining room, two round tables seating up to ten people meet the needs for large family gatherings during important dates and festivals - this can be fully opened on the side facing the corridor. In the basement, there’s an indoor heated pool, while the sunken courtyard with multiple openings together with the waterscape skylight above the swimming pool bring in ample light. Furthermore, several guest bedrooms are arranged on the second floor - the rooms are small but cosy, abound with the lovely garden view on the south. The long ground windows in the guest rooms' corridors integrate the corridor with the courtyard space and the corridor is illuminated by the scattered light through the continuous skylights, giving the changes of light and shadow in different time and seasons.
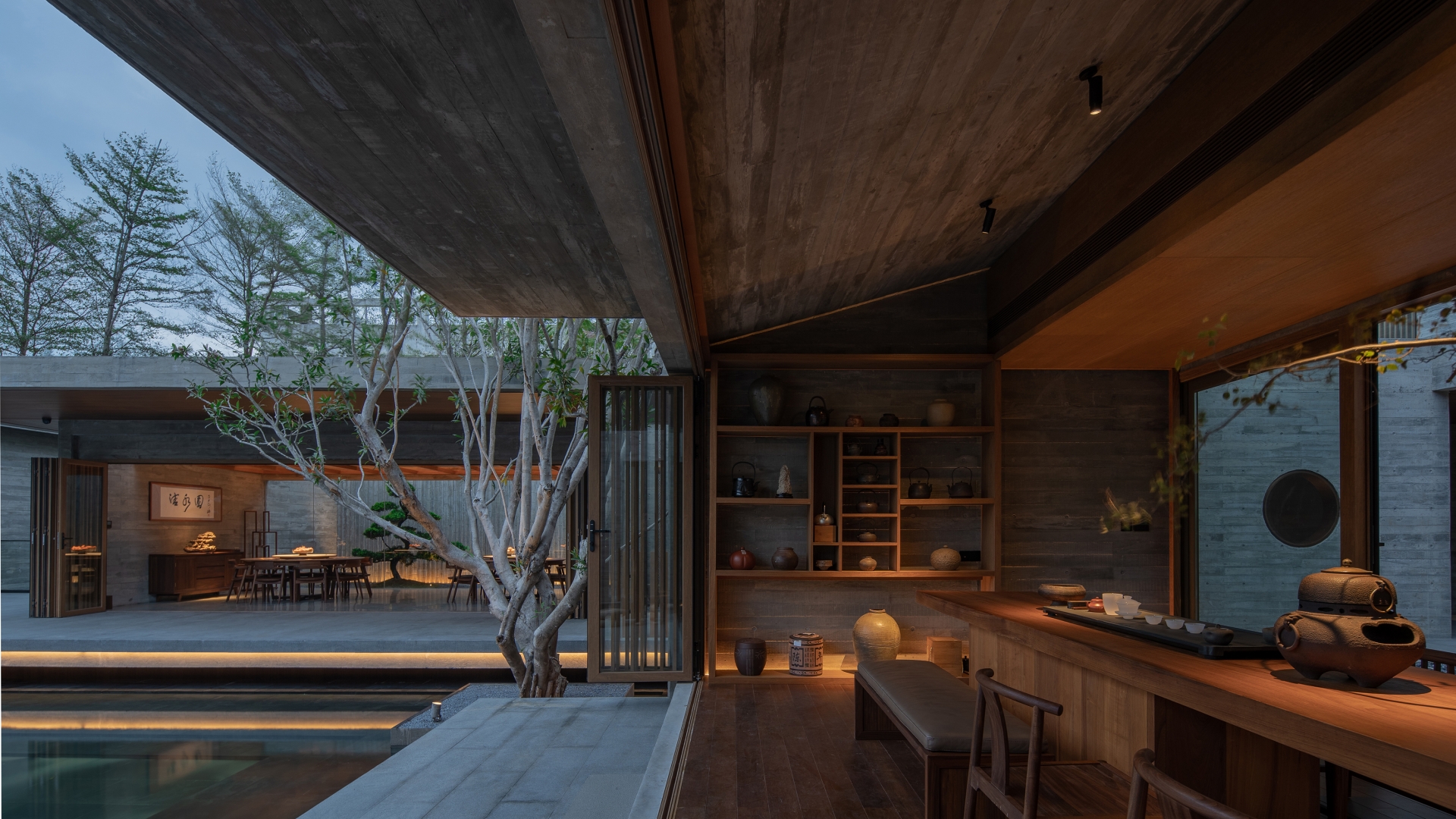
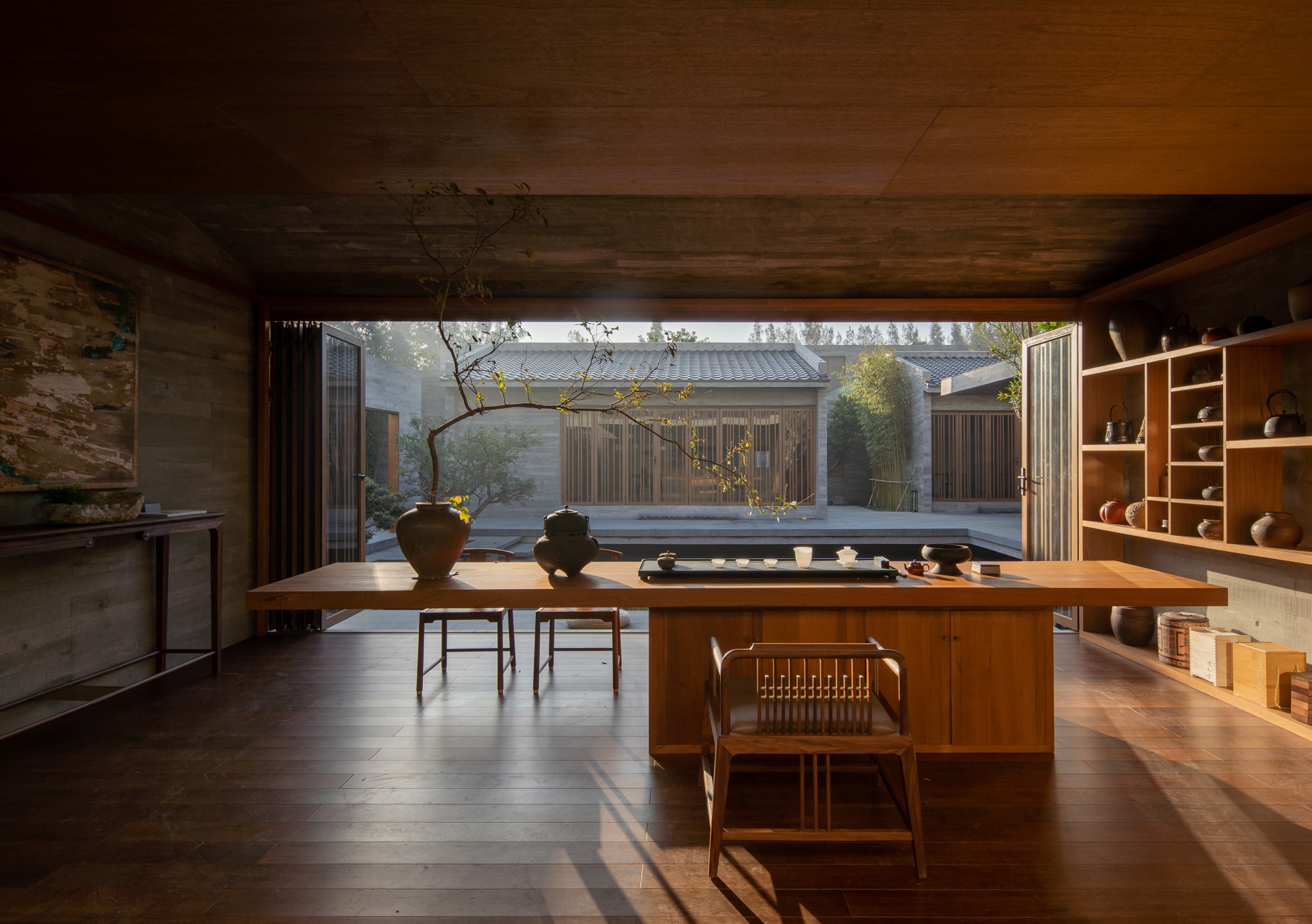
On the north of the site, two residential units have been combined into a whole building but are separate inside. The respective entrance halls facing the ribbon courtyard are staggered appropriately to create privacy when entering - the design firm placed the master bedrooms of the two brothers on the second floor on the best south side facing the sea. The first floor contains a residential space including the sofa area and tea break area. The other rooms gradually extend northward on the first floor while the corridor serves as a connection between the rooms, and the view from the corridor is taken through the window openings. In the northernmost corridor, the multi-function rooms of the two units can be used as the independent small dining room, and also be used for painting, calligraphy, reading, playing chess and cards. The multi-function rooms, with sloping roofs, are facing the tea room over the pond yard and deliver the philosophical idea of "water on the roof returning to the yard". The secondary bedrooms with different layouts are relatively smaller than the size of master bedrooms, but the courtyard and patio are introduced to extend the bedroom space outwards. Spare bedrooms that are not frequently used have been positioned on the basement floor - the sunken courtyard makes them well lit and ventilated, which is as good as the bedrooms on the ground floor. In addition, the basement is also equipped with living affiliated functions such as the living room, the home theatre, the lounge and the laundry room.
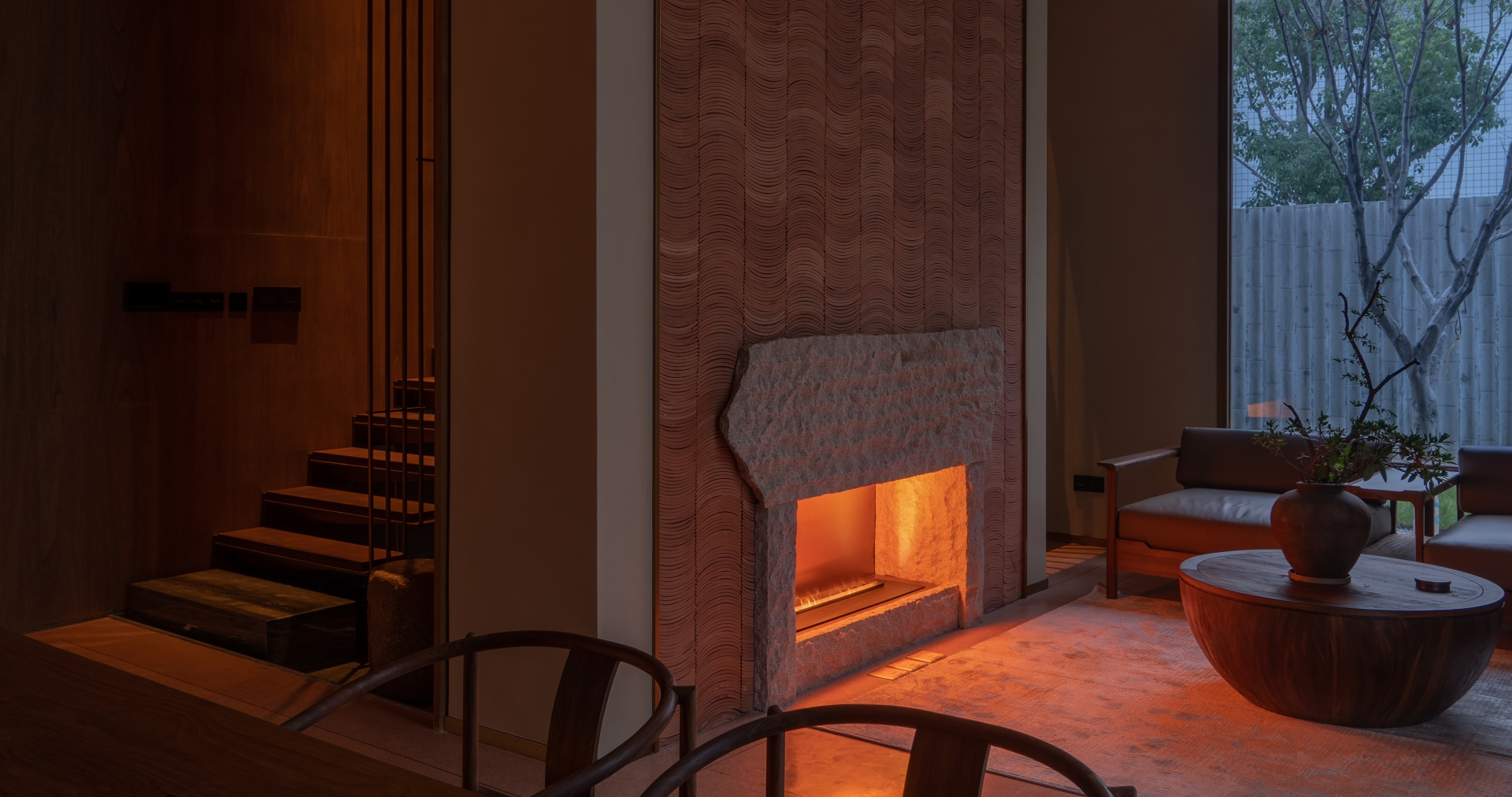
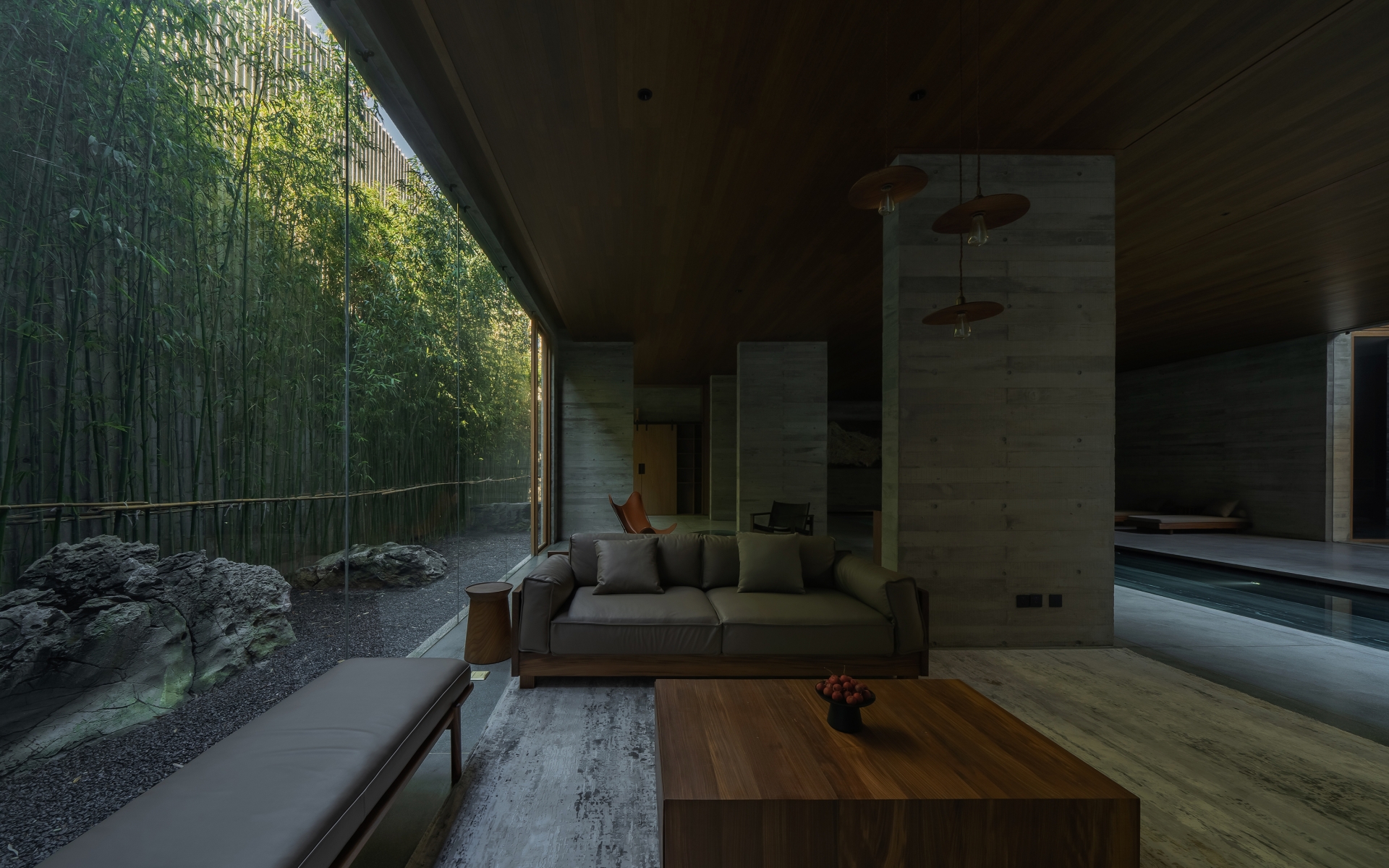
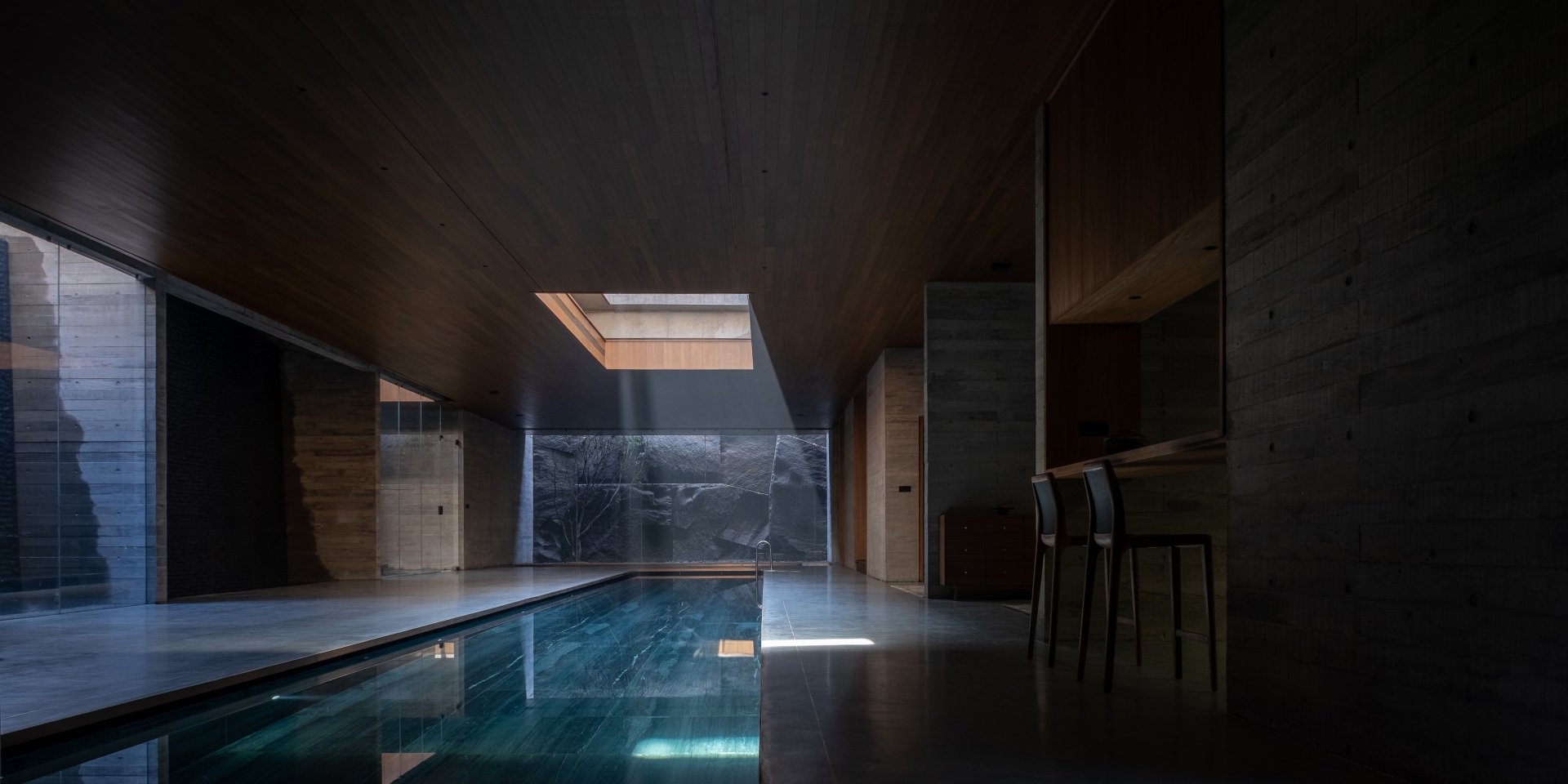
In the Flowing Garden, the shear wall has been used as the structural system and concrete has been used as the primary building material. All the materials in the project are concise and unified- the pouring of the concrete wall adopts a small formwork of natural pine wood, and the horizontal wood grain is in line with the horizontal flow of small-scale spaces. Moso bamboo formworks have also been used in a small amount in some spaces that require slight variations. For the auxiliary materials of the project, a range of warm-colored materials, such as outdoor bamboo panels, brass components, wood-colored doors and windows and grille systems, etc., are used to balance their relationship with the concrete, juxtaposing the feelings and effect of coldness and warmth, as well as softness and hardness. In the interiors, the effect of a soothing, comfortable atmosphere wanted to be achieved, and here, the materials adopted included beige stucco, sycamore composite veneer, bamboo flooring, red cast-in-place terrazzo flooring, among others. In addition, by utilising a 2700k colour temperature light source, this allows the original cool-toned materials to be transformed with a soft, warm hue at night.
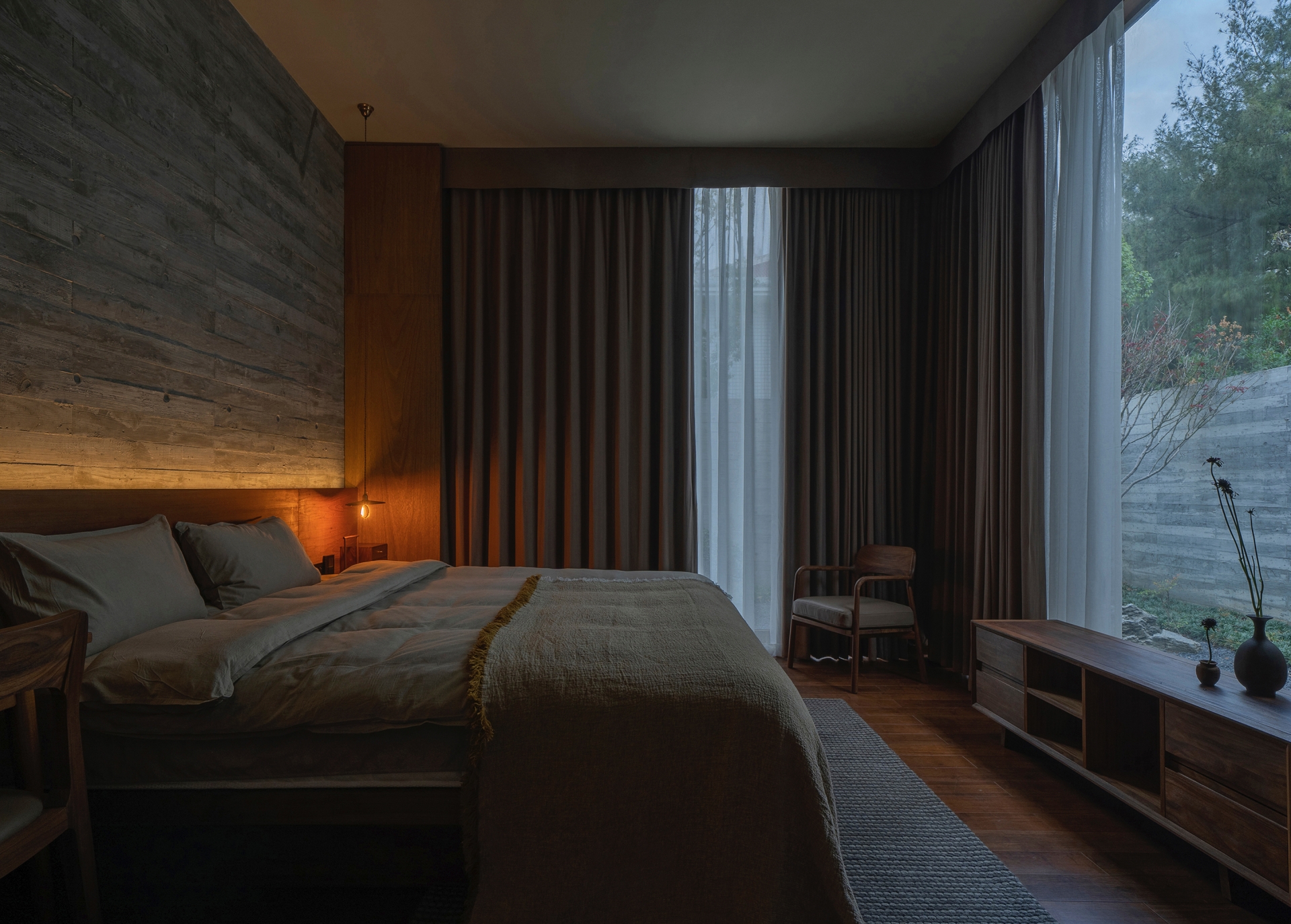
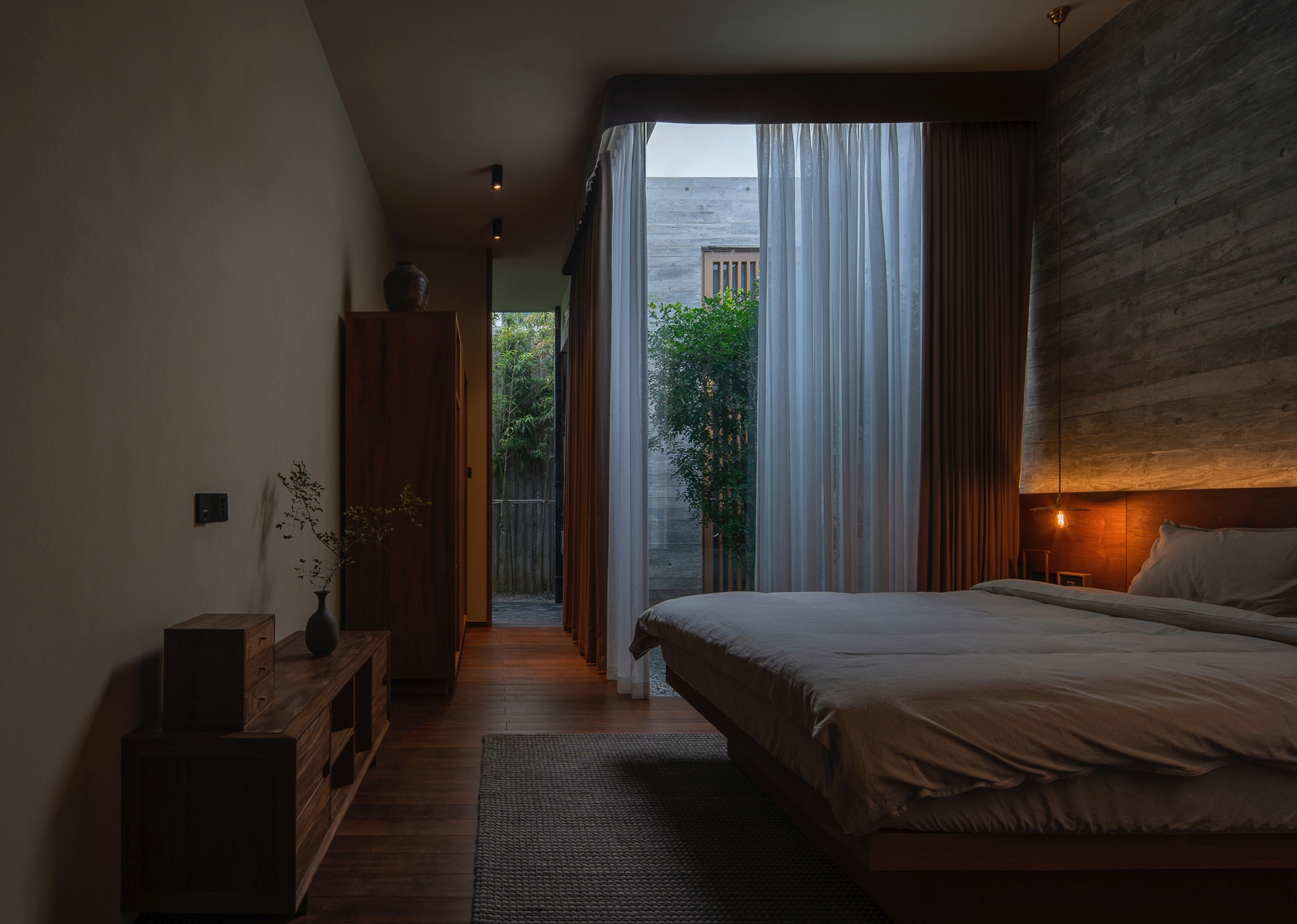
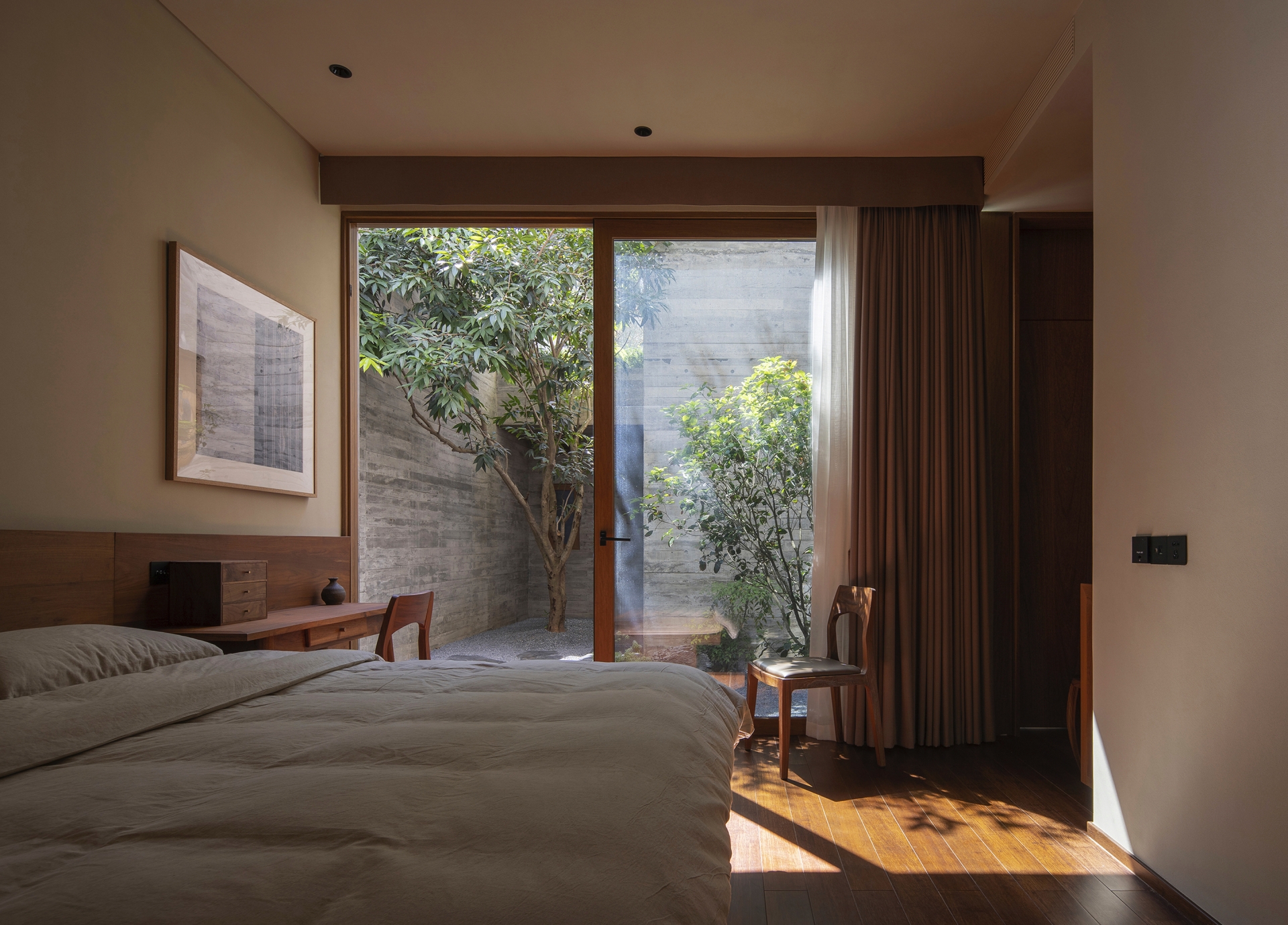
In terms of selecting fittings and furnishings, the designers looked to the owners lifestyle in their daily living. They added personalisation to this, and exclusively designed a series of indoor fixed furniture made of teak wood purchased from Myanmar. High functional and quality desks have been considered and implemented for the third-generation children of the family to read, work and write when they return to the house on vacation, while induction cookers on the two large dining tables facilitate fabulous hotpot feasts. In terms of soft furnishings, main fabric selections include comfortable cotton and linen, while the mattresses have been differentiated in terms of hardness for different rooms. Old belongings now considered vintage treasures that include brick carvings, old boat woods, and ceramic jars, collected by the owners in the past have also been appropriately integrated into the residential space. This has been combined with vintage furniture to decorate the space and an artist friend was invited to create some paintings tailored to the space. Part of the photos taken by the photographer during the construction process are also framed on the wall, not only for decor purposes and but also for a meaningful record.
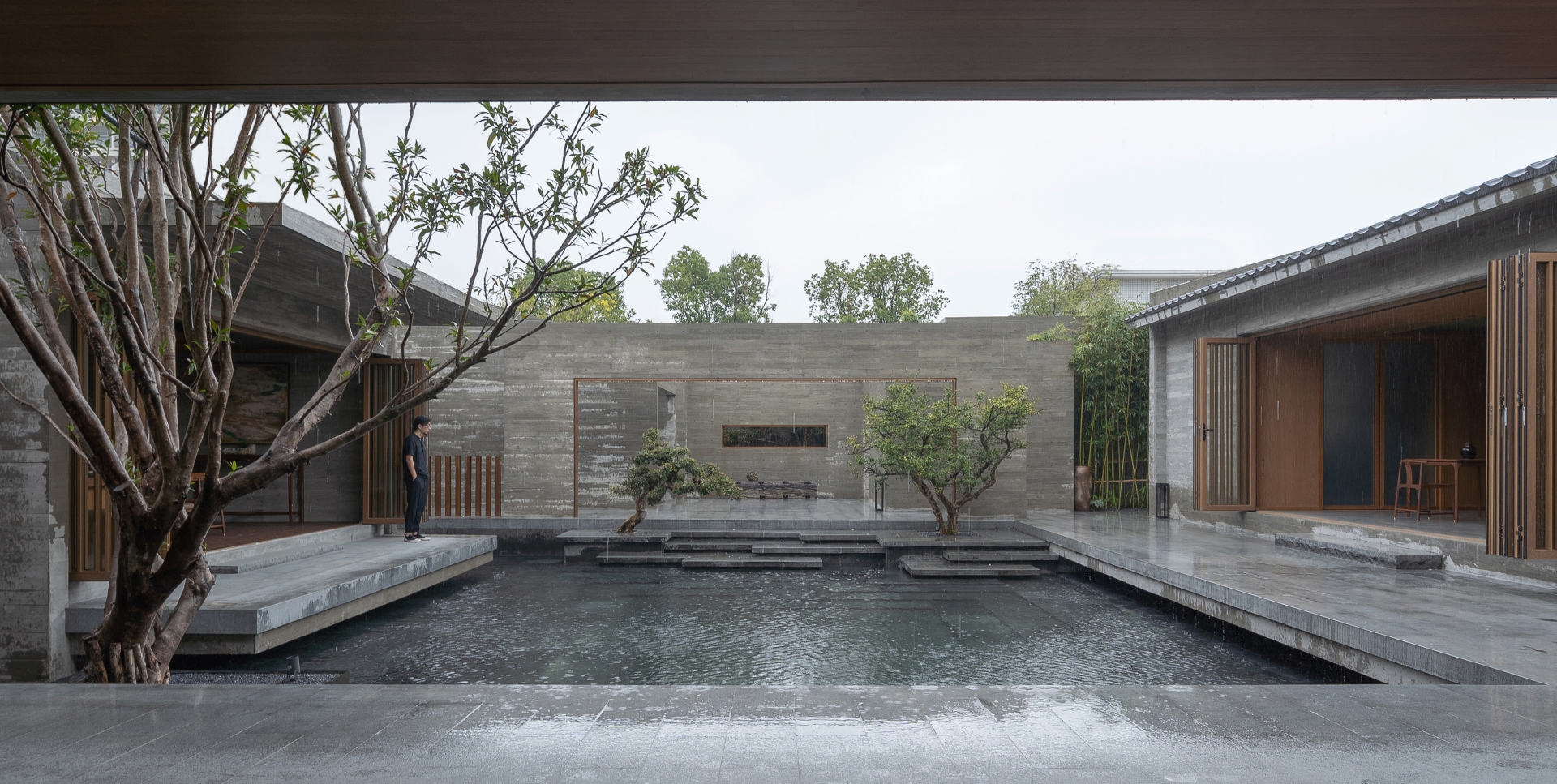
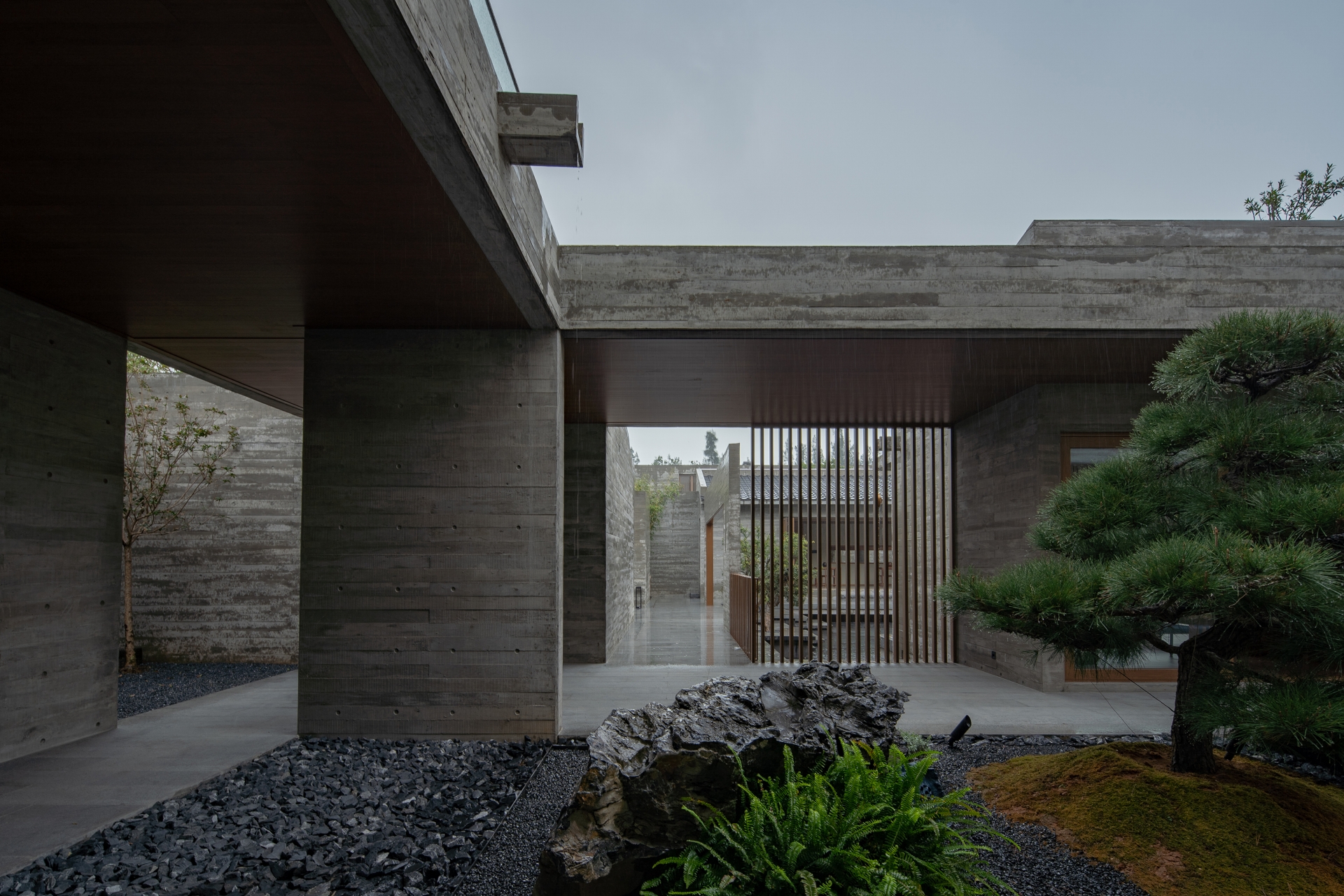
Overall, the design of the Flowing Garden explores the use of contemporary material construction to create a modern residential space with traditional style and spirituality at its core. The origin of the project’s name comes not only from literal sense, but it is also a metaphor of the flowing space and the state of the owners’ quiet and peaceful life. Lasting five years, the project’s design and construction went through a series of adaptations from simplicity to complexity and from complexity back to simplicity, just like a journey slowly approaching the essence of life. Life carries on and it’s an ever-changing process - this is what we call the flowing daily life.
