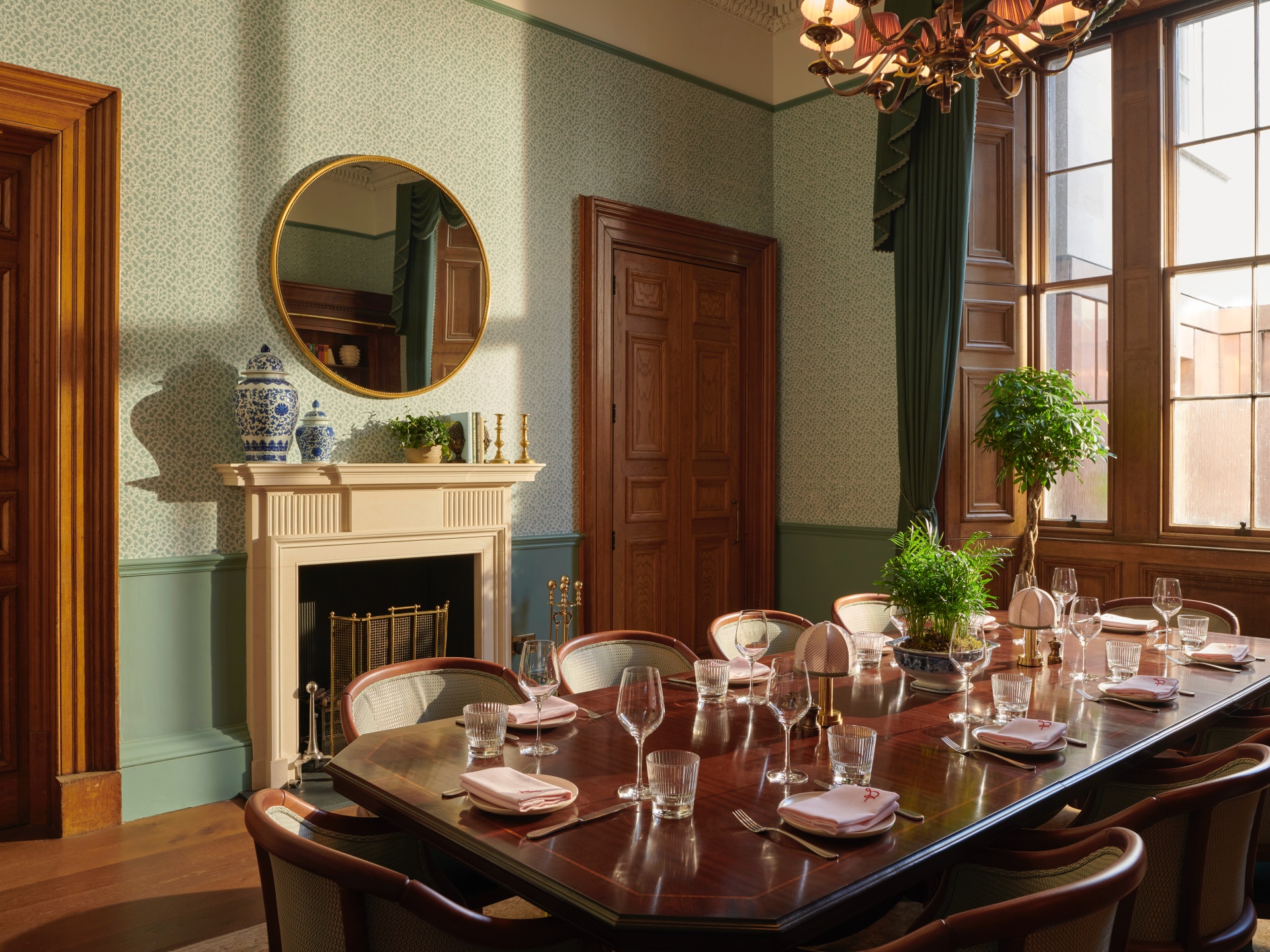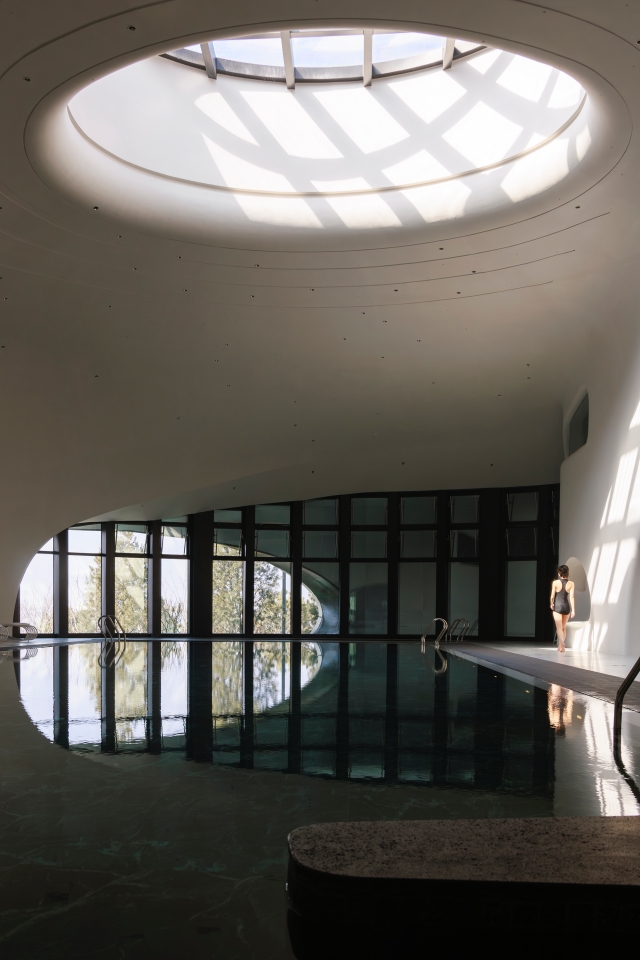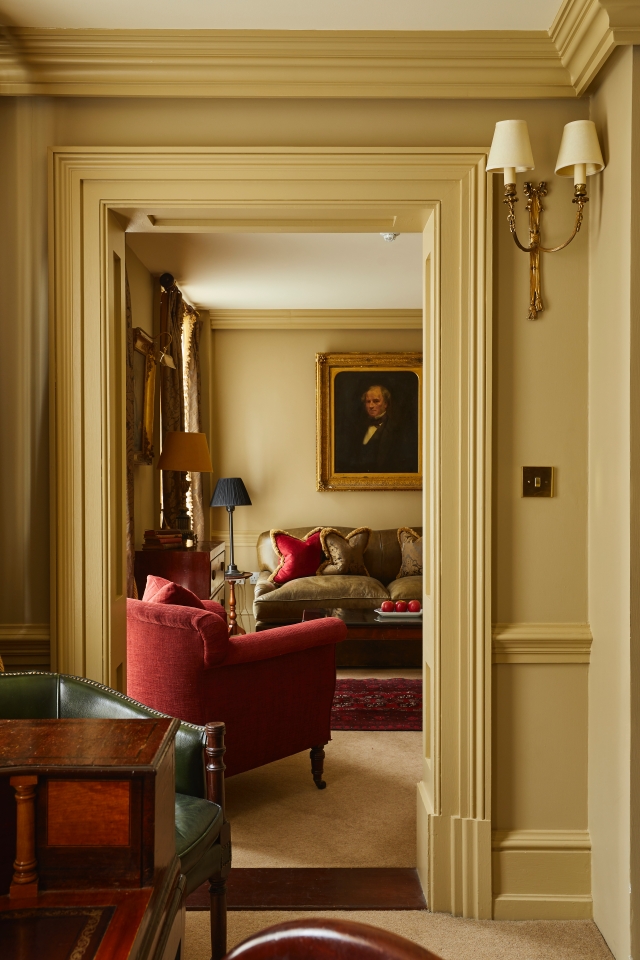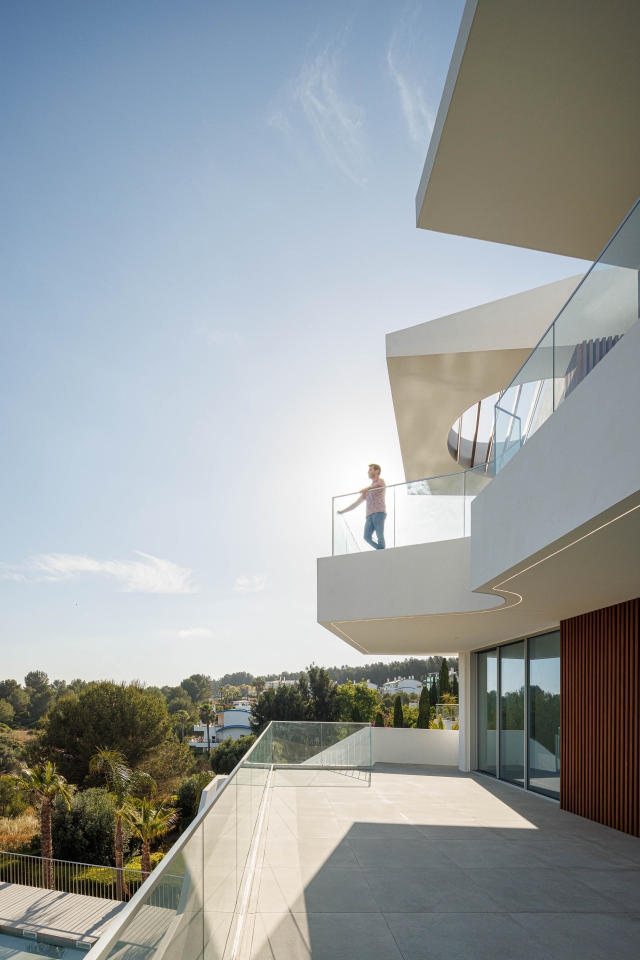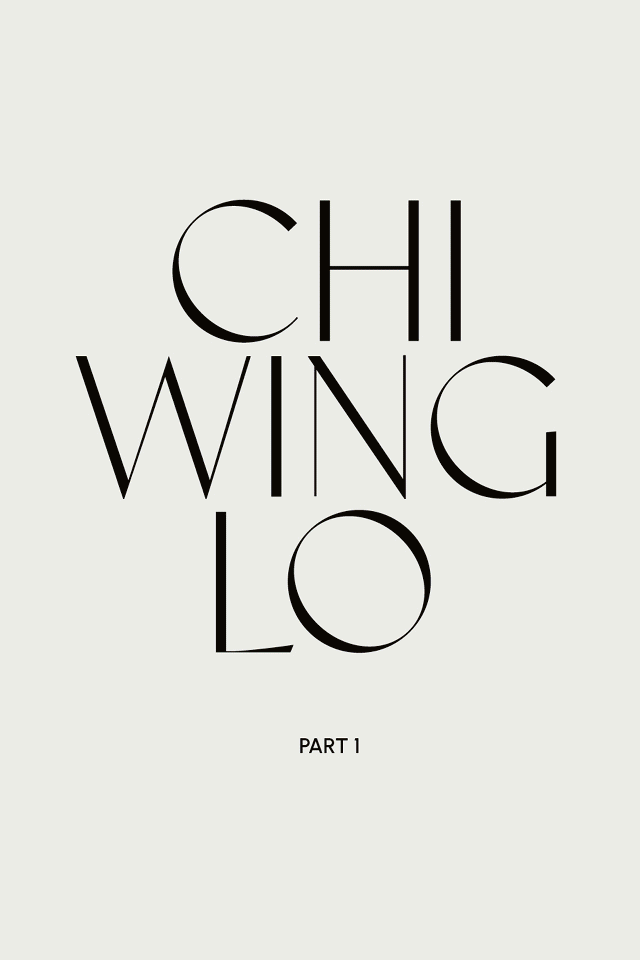Edinburgh is a beautiful and fascinating city with incredible architecture, mediaeval churches, elegant Georgian townhouses, cobbled streets, squares, statues, and verdant green spaces, all within the sight of Edinburgh Castle. A city where foodies have a dazzling choice of Michelin-starred restaurants, and buzzing cafés, and culture vultures have no shortage of museums galleries and a year-round calendar of festivals, events, and pop-ups, including the world-famous Edinburgh Fringe Festival, theatres and music venues, and a vibrant nightlife. Recently adding to its allure is the Gleneagles Townhouse hotel and private members club that is a celebration of Scottish heritage and elegant contemporary townhouse style comprising 33 bedrooms, an all-day restaurant, two bars, and the most fabulous roof bar and terrace with panoramic views over the Scottish capital, the Firth of Forth, and the Fourth Hills, plus a state of the art spa and holistic wellness area, and private members' club set in a historic storied building overlooking the gorgeous St. Andrew Square in the centre of the Georgian New Town and all within easy walking distance of the main sights.
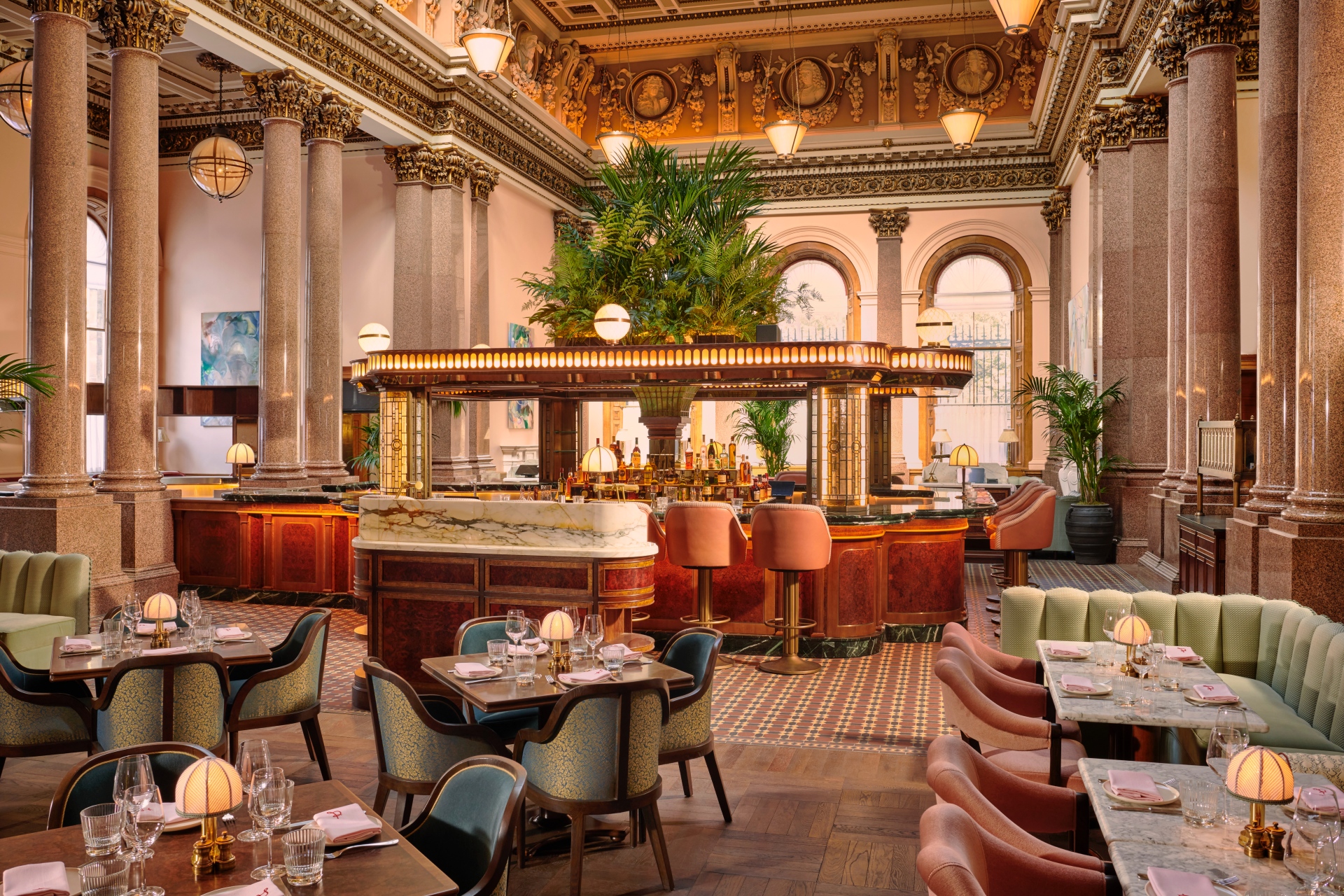
Gleneagles Townhouse is the brand new urban outpost of the iconic Perthshire based Gleneagles hotel slated as the ’tweedy brand’s hipper little sister’, and it's bang on trend with the townhouse style currently trickling through the streets of the UK, joining other townhouse openings, including the Mayfair Townhouse, Henry's Townhouse, the former home of Jane Austen’s favourite brother, in Marleybone, and Beaverbrook Townhouse in Chelsea. The Private Members Club is set within the bank's former boardroom, and the member's lounge is in the old Note Burning Room is an exclusive hub for Edinburgh's creative community who also have full use of the hotel. Once more Gleneagles Townhouse is on point joining other enlightened hoteliers seeking to meet the needs of guests who are increasingly searching for more immersion in experiences.
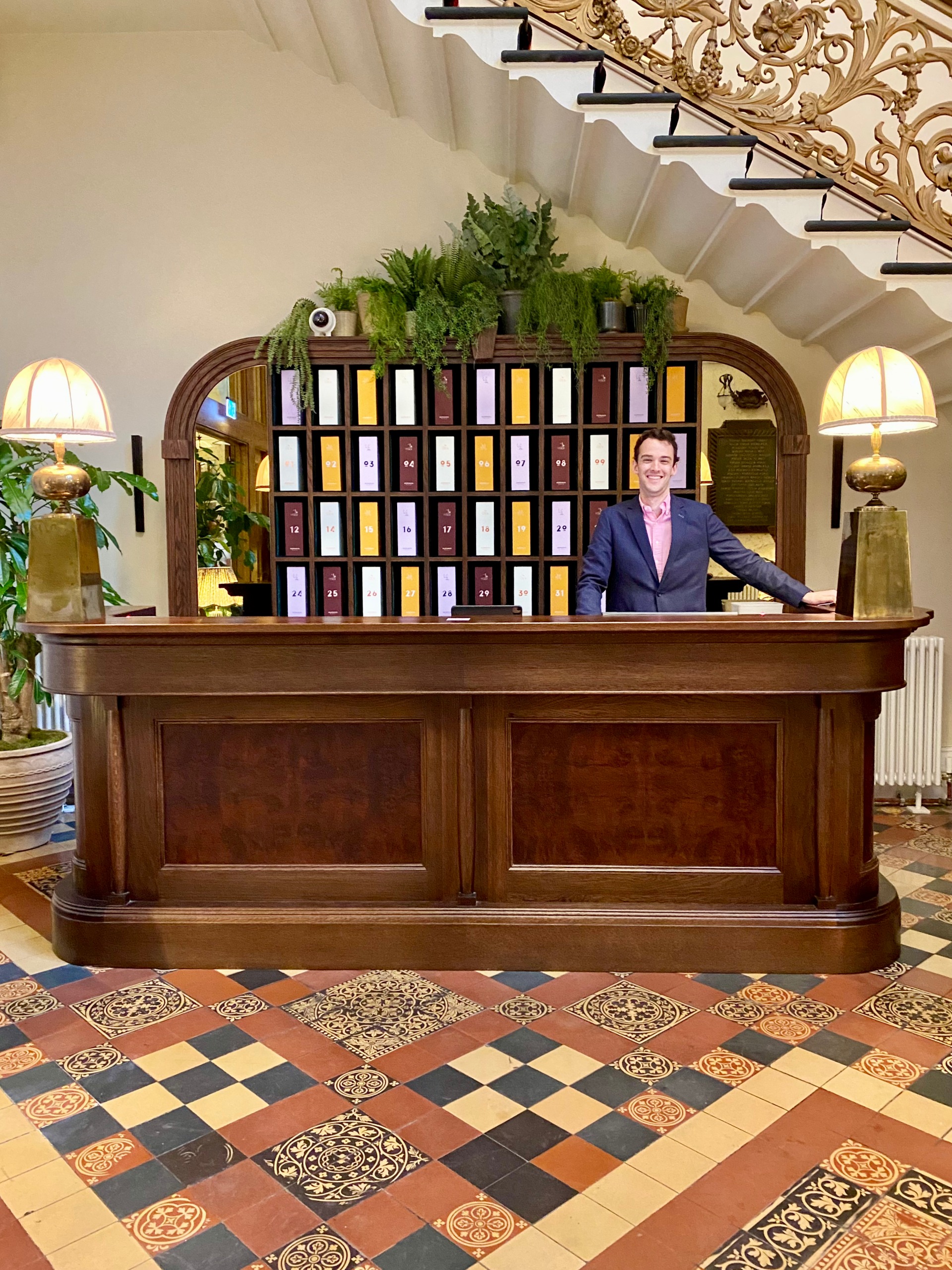
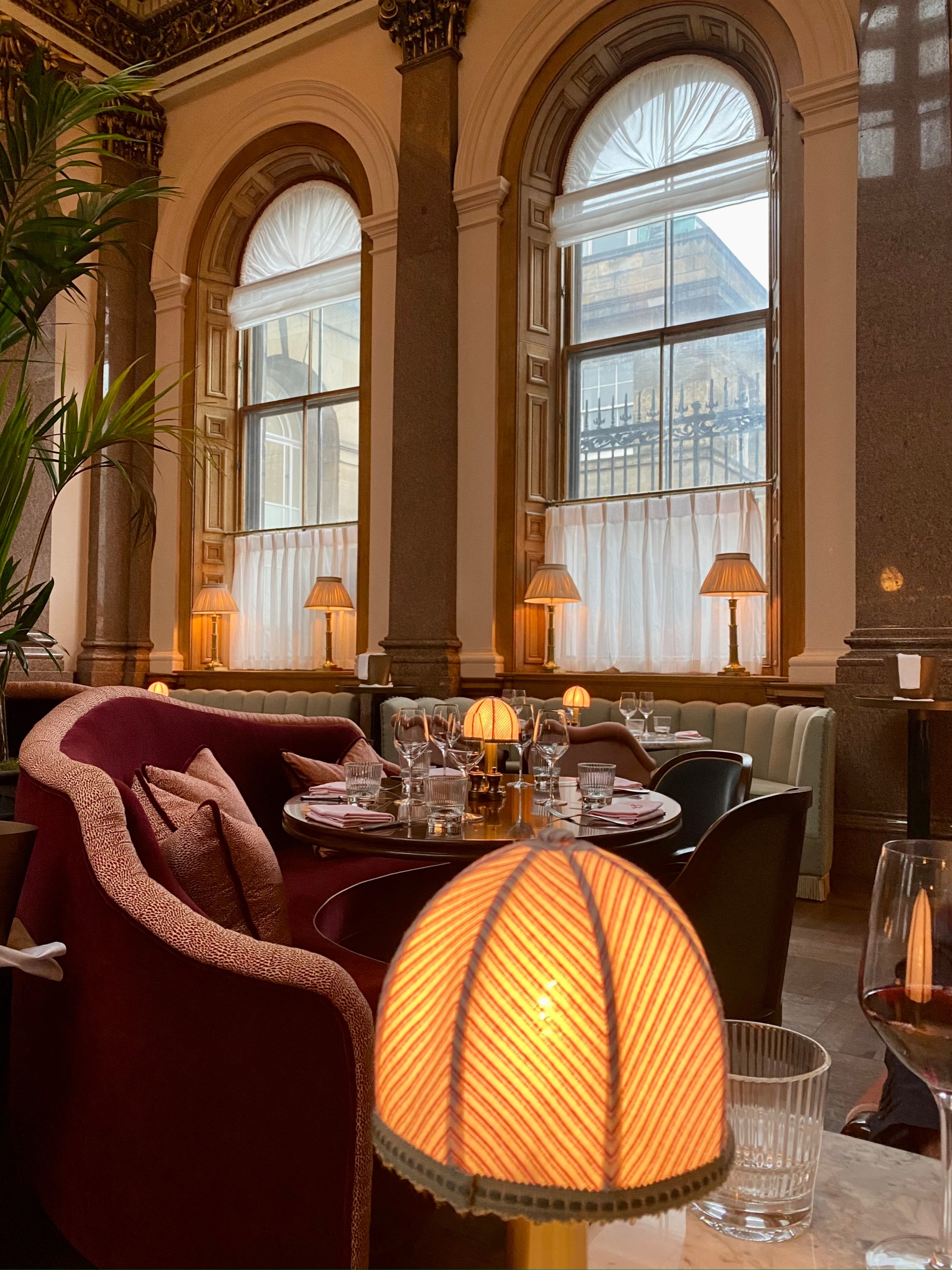
Charlie North, the VP of Interior Design at Ennismore, the global hospitality developer—are the team behind the reimagined elegant townhouse interior, that is breathing new life into the historic building with a fresh contemporary take on Georgian elegance and a fresh modern colour palate bringing the spaces to life. Stylish touches reflect the grandeur and history of the building, heightening it with wonderful contemporary artworks. The overall look and feel is of laid back, timeless charm that is deeply inviting. Built-in 1781 by George Ramsay, the 8th Earl of Dalhousie the handsome Grade A Listed Building, a bank for 200 years is a stunning example of Georgian architecture boasting striking architectural features, including an elaborate entablature supporting six neoclassical statues symbolising the six trades central to the bank's fortune, agriculture, manufacture, commerce, science, architecture and navigation by Scottish sculptor Alexander Handyside Ritchie. Inside, the Ennismore team have painstakingly restored the stunning architectural features, including the domed glass ceiling, the ornamental detailing, stone columns, floor tiles, and the original fireplaces and panelling.
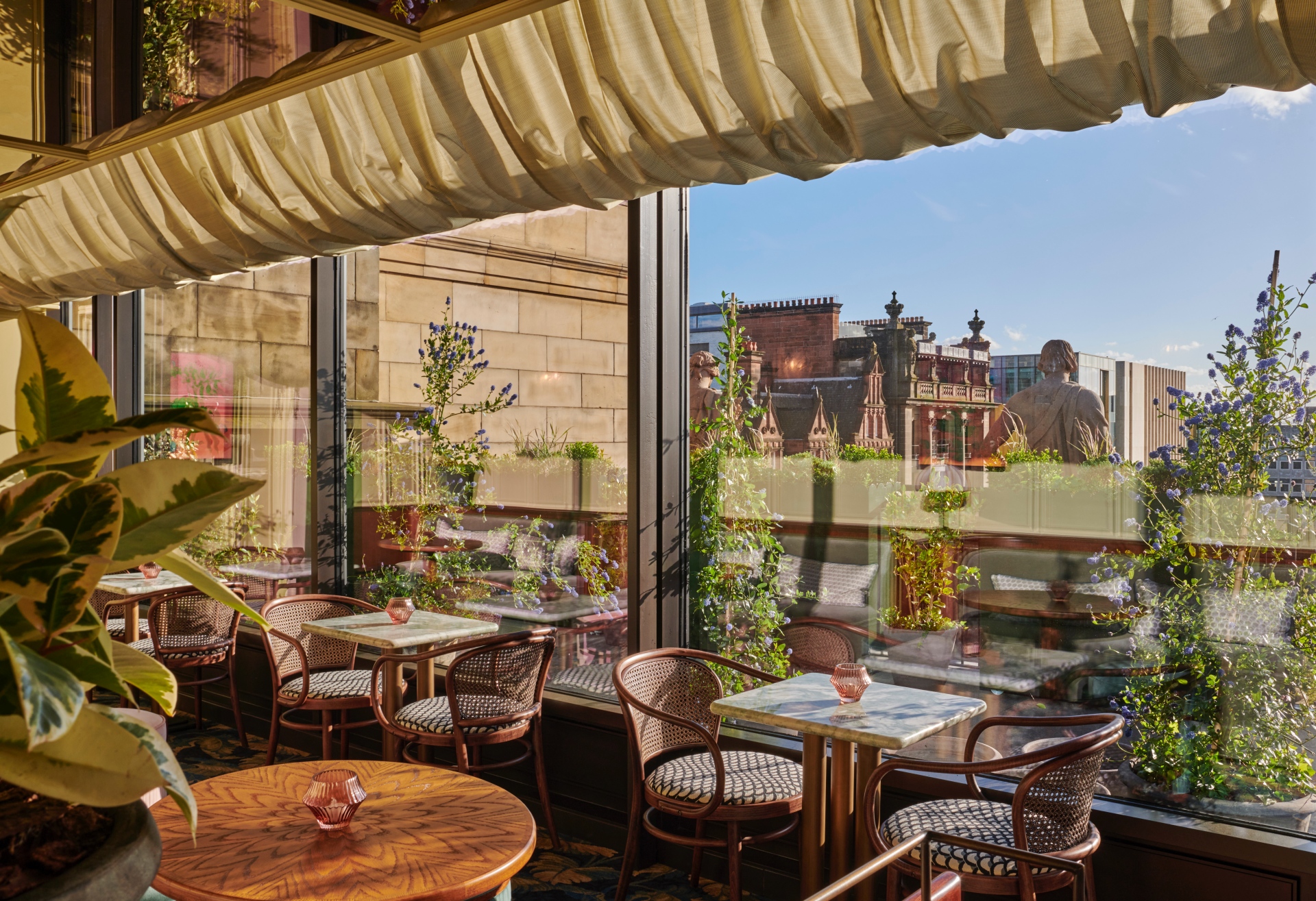
Inside an enthusiastic young team presided over by the charming GM Willem van Emden are enthusiastically welcoming. In the lobby a soaring stained glass window, beautifully restored flooring, and a gently curving staircase leads to a mezzanine level where a large artwork adds a perfect contemporary touch, and to Spence the glorious all-day dining restaurant set within the imposing grandeur of the old Telling Room, the former banking hall where delightful pink-tinted granite columns soar up to the stunning stained glass domed ceiling from which cameos of 12 famous Scots, including the economist Adam Smith and the author Walter Scott, stare down from the cornicing in peach and gold swirls. Light floods the room showcasing the refreshing modern colour palette of peachy pinks, peppermints, plums and peacock blues. Whereas the room may have been cold, Ennismore have cleverly imposed intimate dining zones without a noticeable separation, making the large space feel inviting and cosy. The hotel’s square-shaped art deco bar referencing the building's previous life nods back to the historic banking counter commanding the central space underneath the impressive glass dome.
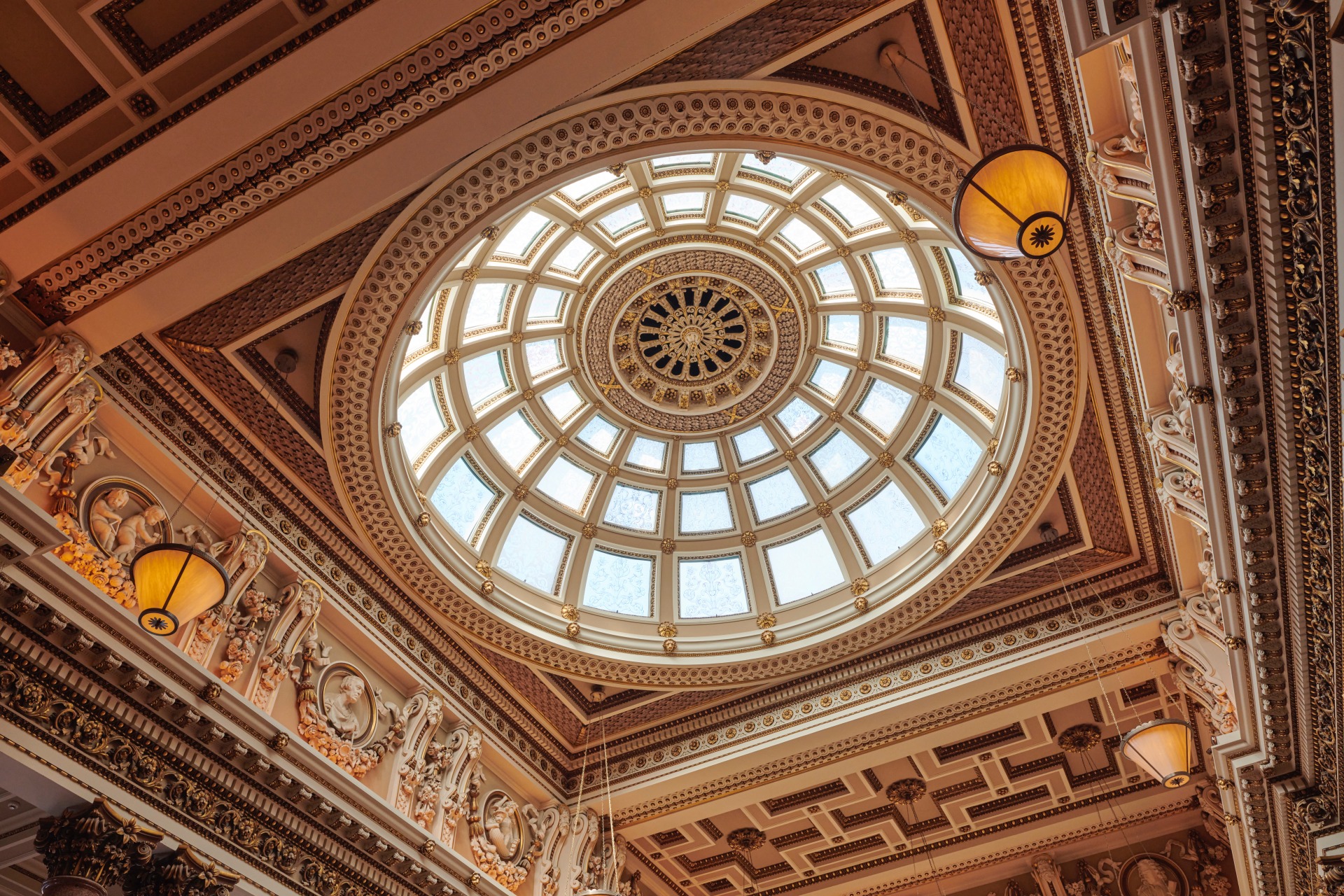
Guests can swivel on bar stools sipping and people-watch to their heart’s content or take comfort in the scalloped armchairs in velvets and damasks and the divinely decadent curved banquettes. Weekend brunches add to the lively vibe and two working marble fireplaces will entice winter diners to linger longer. The staff sport bank clerk-inspired uniforms, while the chefs are on view as they conjure up their epicurean delights under a canopied area to the side, once occupied by the tellers' booths. At the helm, the young Scottish head chef Jonny Wright conjures predominantly local Scottish produce in a menu rooted in classics with a modern twist.
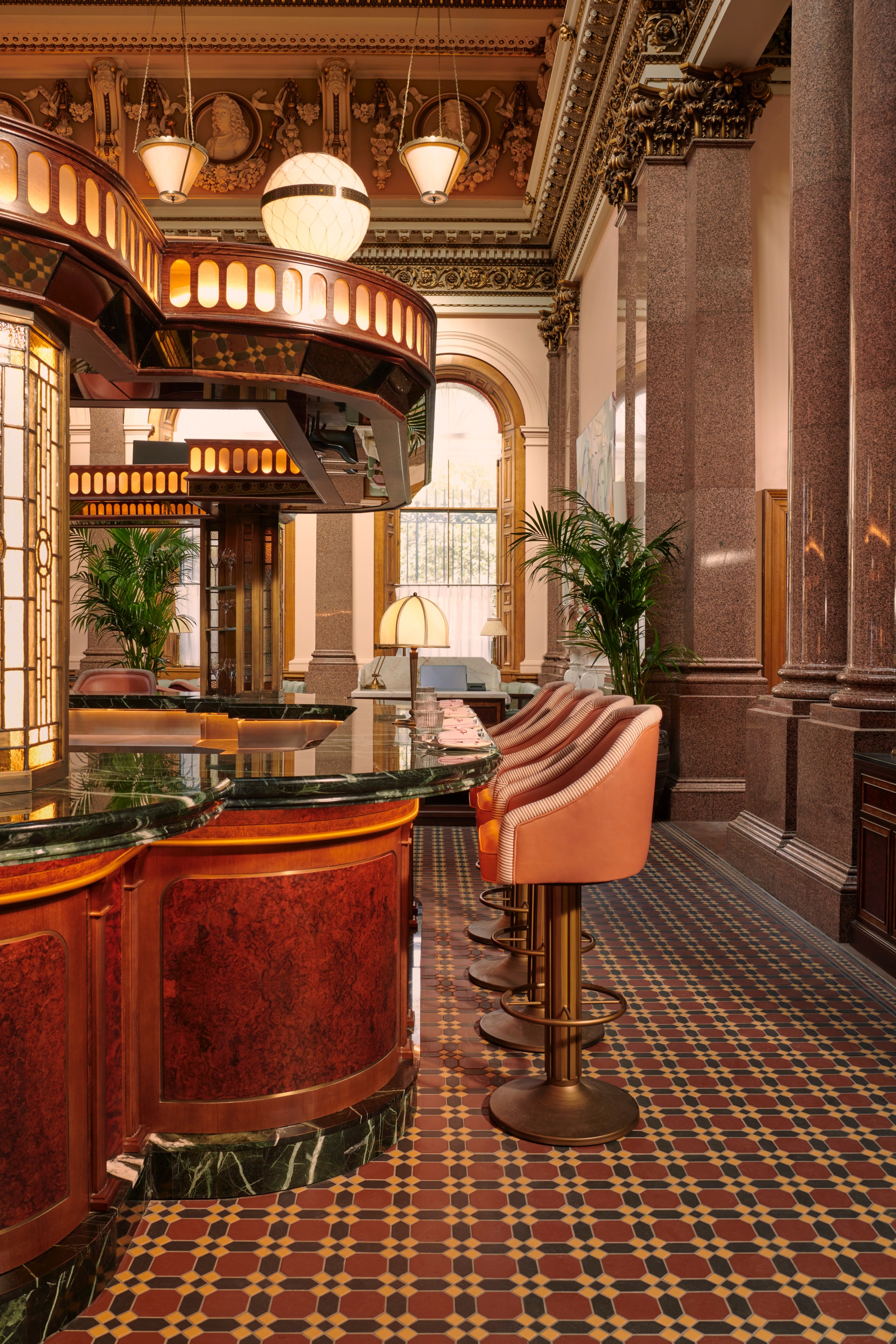
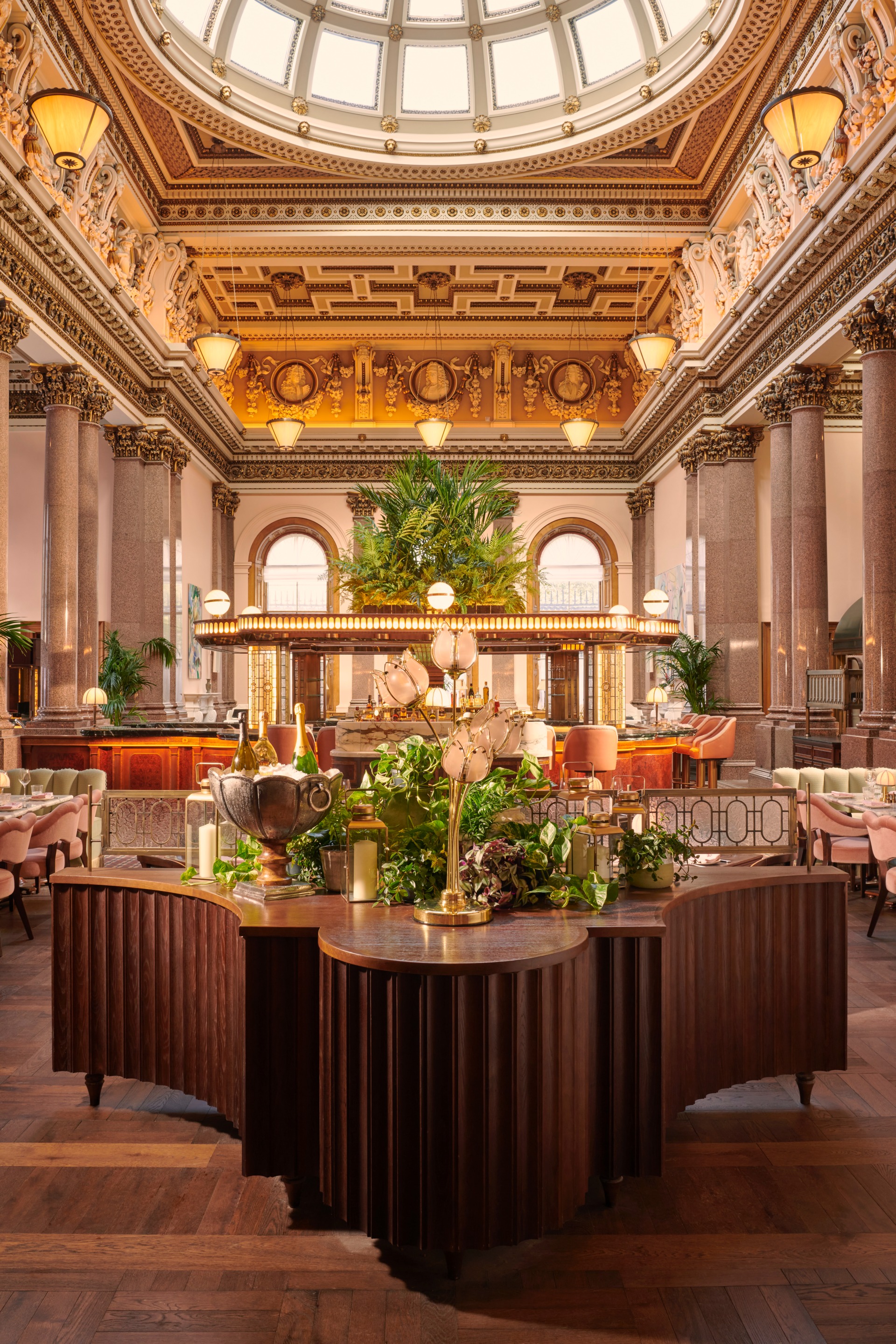
Each guest room celebrates Scottish heritage with antiques, warm wooden floors, luxurious fabrics, and the comfiest king-sized beds. Reflecting the grandeur of the building through their decorative features, namely the mouldings and panelling, and gorgeously elegant features, such as the canopy crown headboards. All have stunning contemporary art and a modern colour palette and are devoted to homely comfort and plenty of thoughtful details. Expect high ceilings, king- sized beds, wooden floors, antique rugs and painted-panel walls. The Master Bedrooms are all about indulgence; they have a little more space, pairing Georgian elegance with contemporary comfort, the finest of which overlook the square. Of the suites, the Royal Lochnagar is the hotel's most luxurious and beautiful, with uninterrupted views across the beautiful Glendevon and Ochil Hills. My room is gorgeous, filled with light flooding through the floor to ceiling Georgian windows that overlook the square, with a grand half canopied bed, and a soft pink velvet headboard, walls in several shades of green, and the plushest of curtains. The lovely spacious corner bathroom with windows to both sides, has dark green tiles and a green hued, wallpaper depicting gundogs and pheasants in a subtle nod to the grande dame Gleneagles. Last but not least, the roll top bathtub boasts views over the square. Thoughtful touches include six boxed praline chocolates, Gleneagles Blend Origin Coffee, Pekoe Tea from Leith, cookies, and complimentary in-room snacks, free movies, digital newspapers and magazines, along with sumptuous bathroom products by Gleneagles & Co, cosy robes and slippers, the perfect smattering of contemporary art, with a curated selection of coffee table books on art and design to peruse at leisure - bliss!
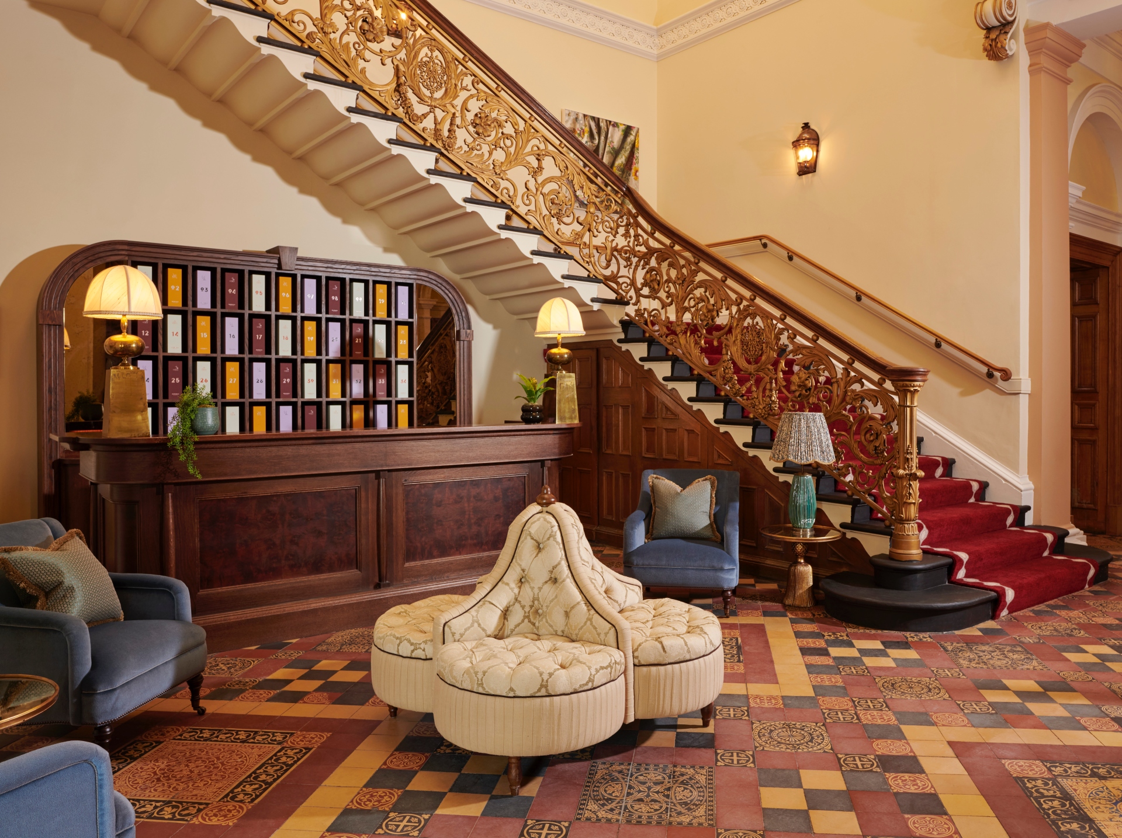
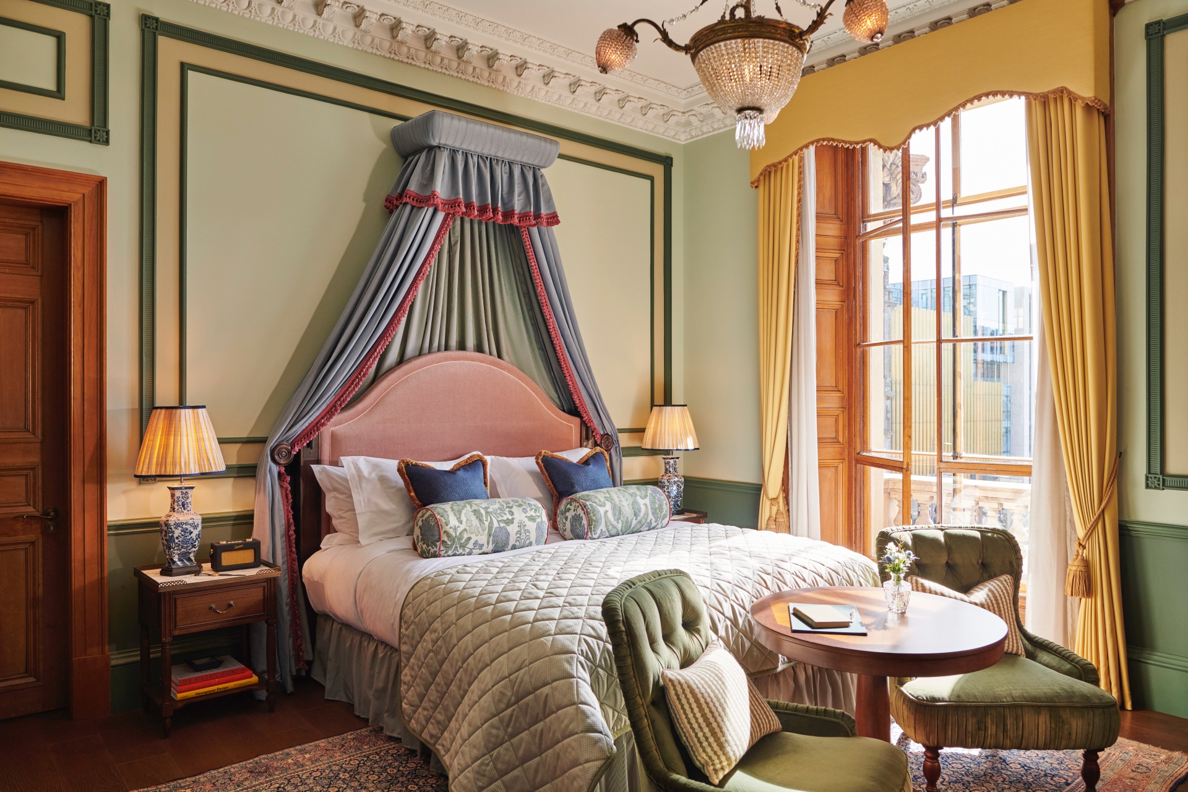
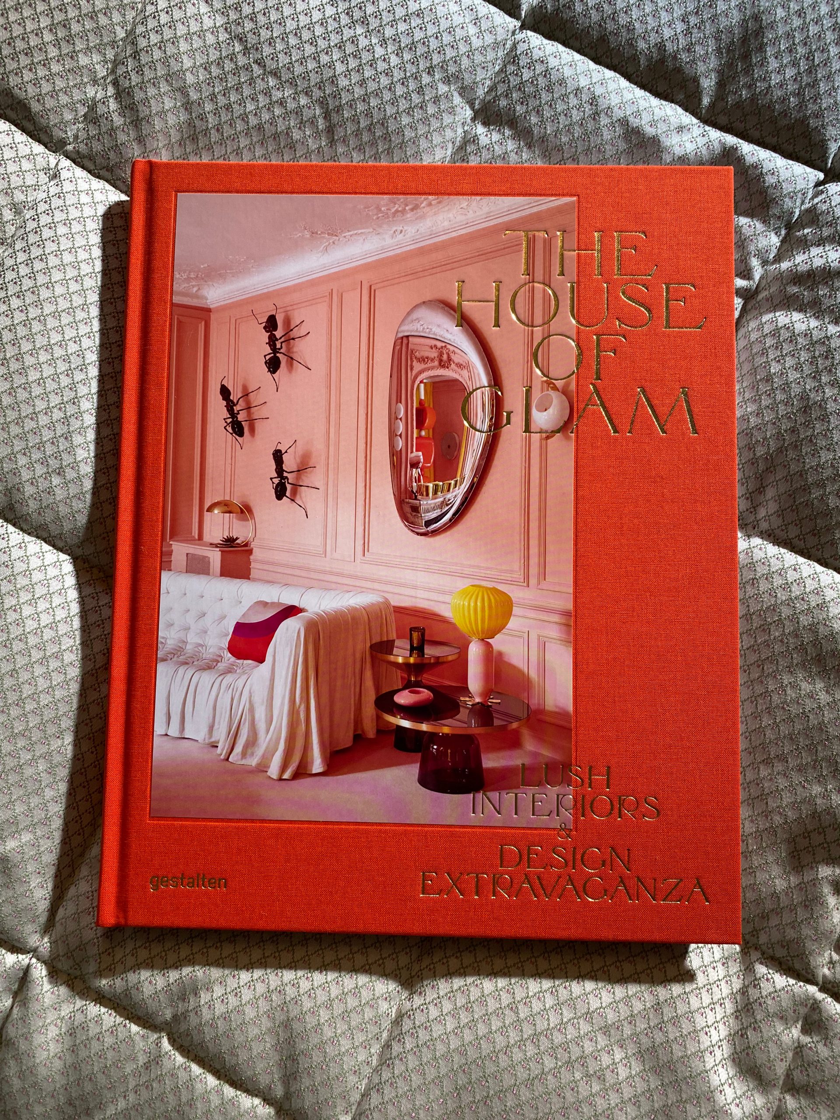
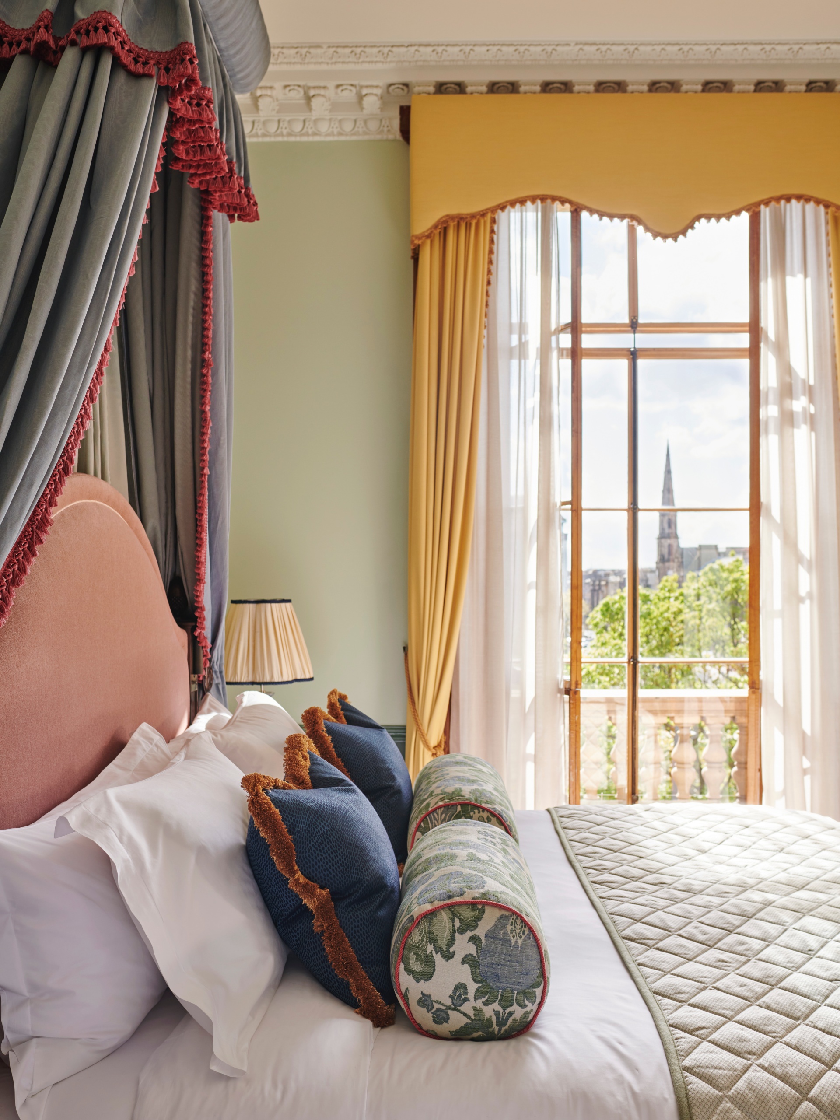
There are two jewels on the Gleneagles Townhouse crown. Firstly, Lamplighters Bar with its fabulous terrace and extraordinary views over the square, the city's spires and dome, the Firth of Forth and the Fife Hills, that’s an entirely new space. Mirrors are cleverly used to create drama within the bar, where the ceiling height is limited by planning permission - they bounce light into the room, brightening and animating the space, creating reflections and reflecting the soft flickering candlelight in the evening, adding to the ambience and the illusion of a more expansive ceiling height. There’s a curved timber bar, floral carpets, and more clever use of mirrors in a band around the room adding further visual interest and dimension. Curtaining over the glass ceiling cuts glare, softens the impact of inclement weather, (this is Scotland after all) and adds warmth, and a lovely play of light dancing across the room. Here, bar manager Stefanie Anderson curates divinely concocted drinks in a seasonally rotating, locally inspired list of cocktails, local whiskies, beers, spirits, and wines to accompany the spectacular daylight views, and the setting sun, while the lights sparkle over the city in the evenings. It's the perfect spot for a nightcap.
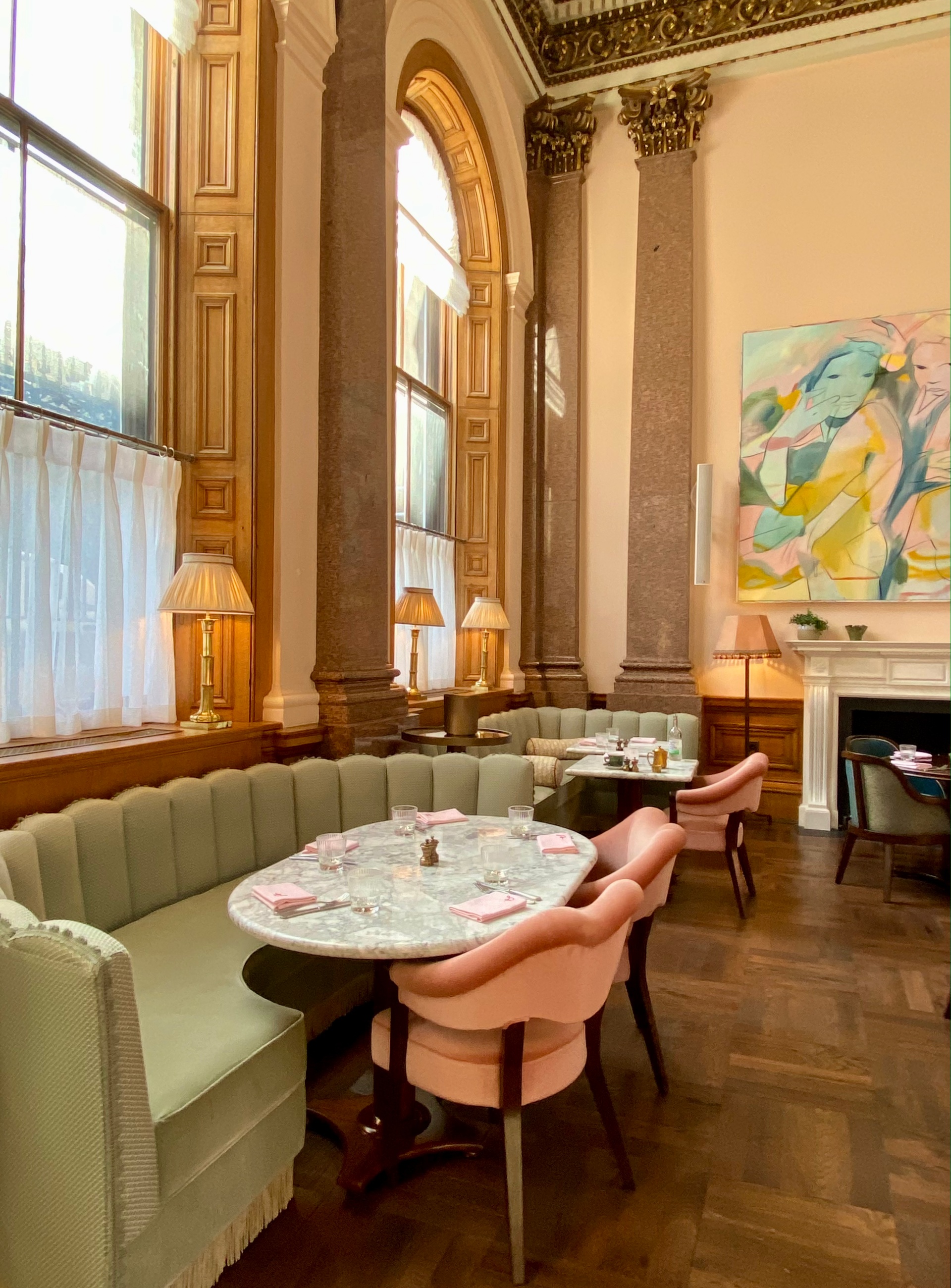
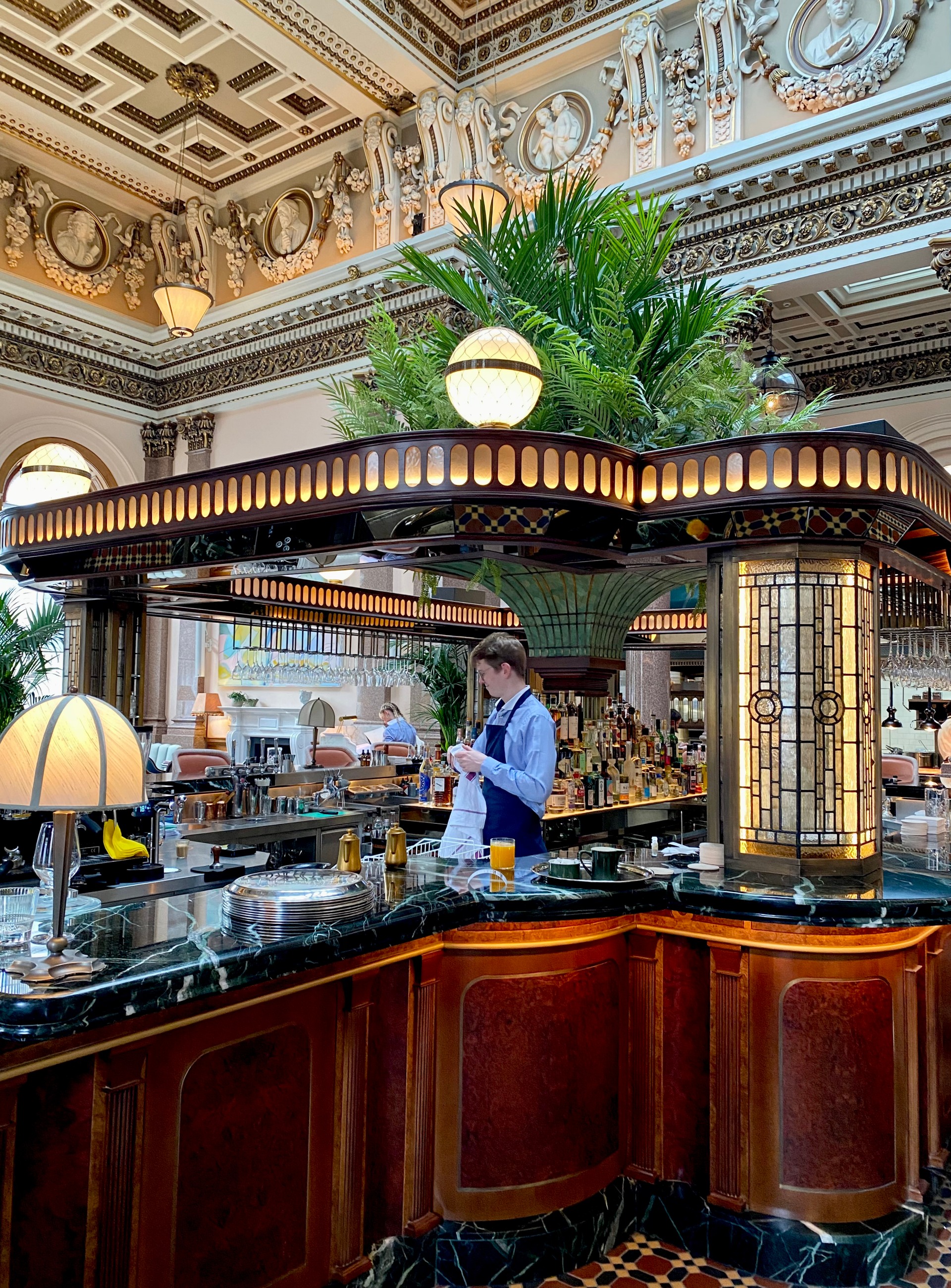
Can you describe the Gleneagles Townhouse?
This is the first venture beyond the Perthshire hills for Gleneagles Hotel in its almost 100-year history. The Townhouse is home to some of the city's most vibrant dining and drinking experiences, glorious guest accommodation, and a lively members' club with a yearlong calendar of cultural events and experiences. The Townhouse was originally home to the British Linen Company before later becoming the Bank of Scotland and is located in two separate buildings, No. 37 & 38. It's an icon of the cityscape, but the buildings have been left derelict for some years, so we've given them a new lease of life and designed them to be one harmonious hotel.
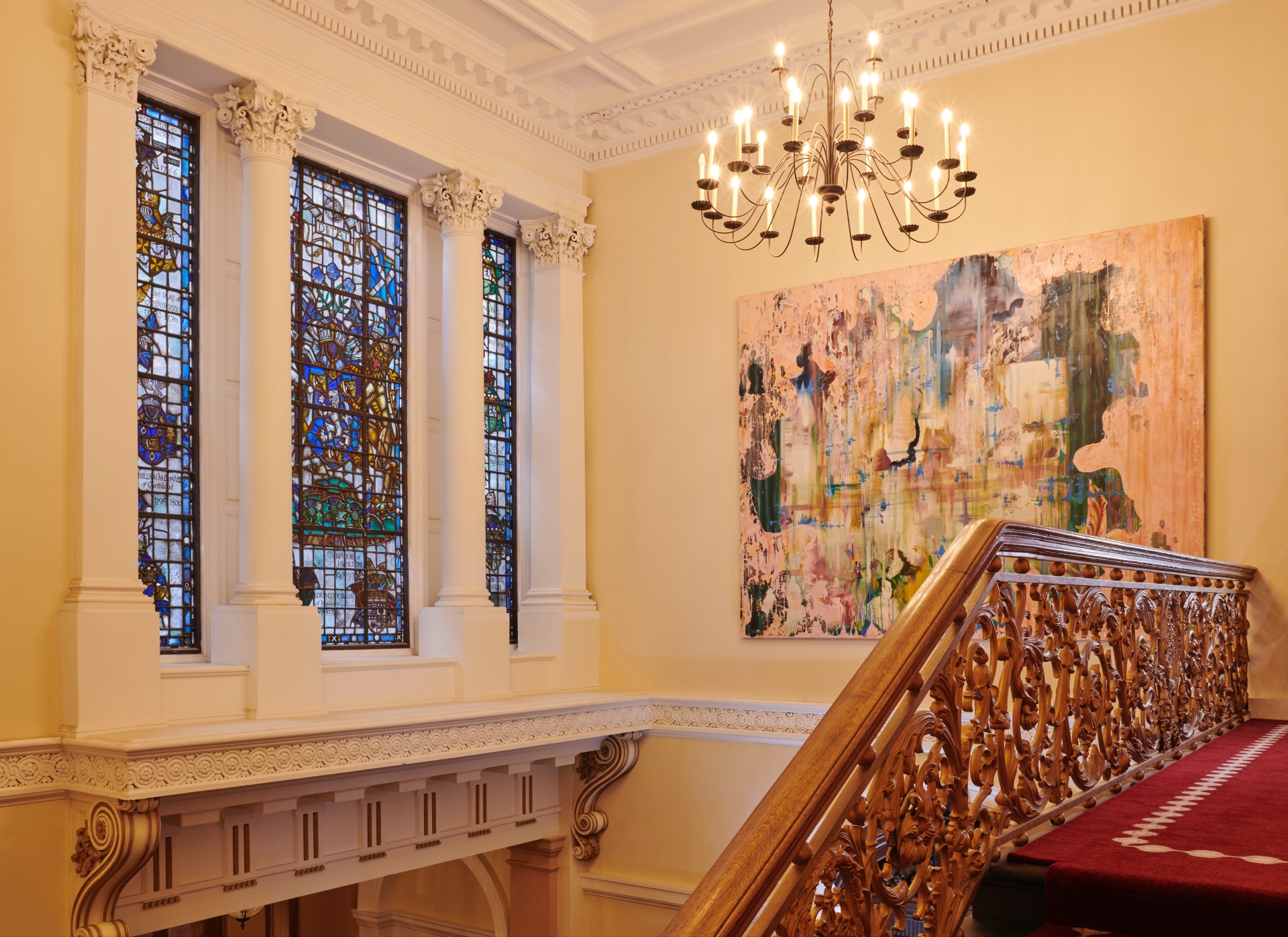
What was your inspiration for the design and what was your brief?
When designing Gleneagles Townhouse, it was important to make sure design cues from The Gleneagles Hotel were pulled through while simultaneously modernising the brand to make it relevant to the city life, but all in careful consideration for the historic architecture which predates the hotel. There are many crossovers, subtle nods and connections in the aesthetics of the two venues. The service, staff and team are completely integrated across the two venues as it is an extension of the Gleneagles brand. It is a townhouse version of the hotel.
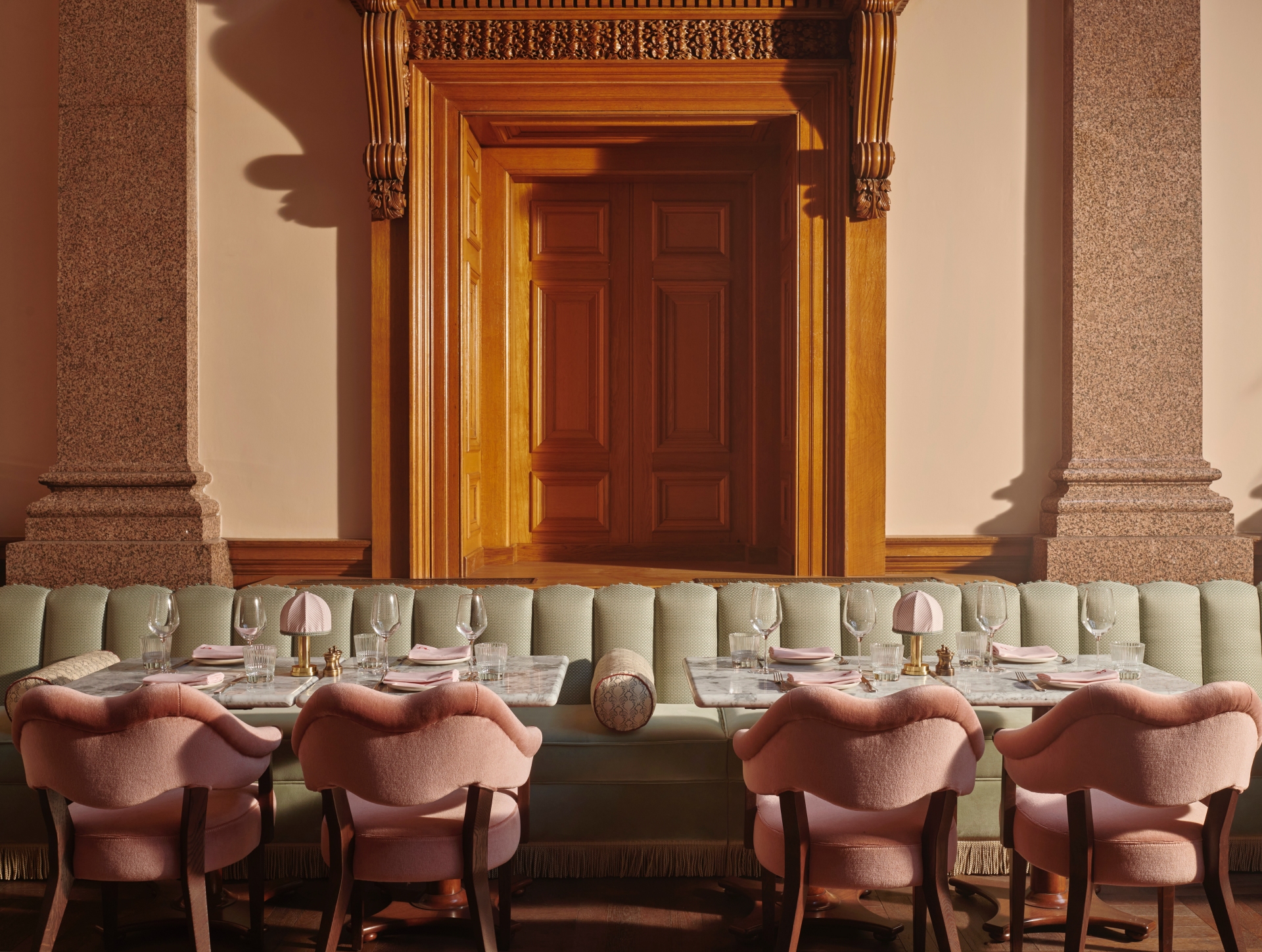
The whole building is listed, so we had to protect certain elements. Significant protected features include the stone columns and dome ceiling in the Spence, [the all-day restaurant], the floor tiles, and the grand staircase in the reception. The original bank vault doors in the basement, [now the wellness centre], are just a few to mention. Their future is now secure for another hundred years and more.
How does the Townhouse compare with Gleneagles?
Both properties feel grand, and the design reflects their impressive heritage – but this new outpost, which is on a much smaller scale, does have a distinct Townhouse feel. The artwork is more contemporary, and there are distinct contemporary architectural touches on the 5th Floor and the basement. All 33 guest rooms have their own identity: all with hardwood floors and all different shapes and sizes, with varying orientations and ceiling heights, and the antiques – lighting, rugs – are unique in every room. Lamplighters Bar on the 5th Floor has comfortable lounge furniture and views of the city's mediaeval Old Town – boasts particularly exciting design features. There is a garden/ greenhouse feel, with floral carpeting and lots of planting throughout; it's a link to the great outdoors and a nod to the beloved Gleneagles, with its location in the heart of the Scottish countryside.
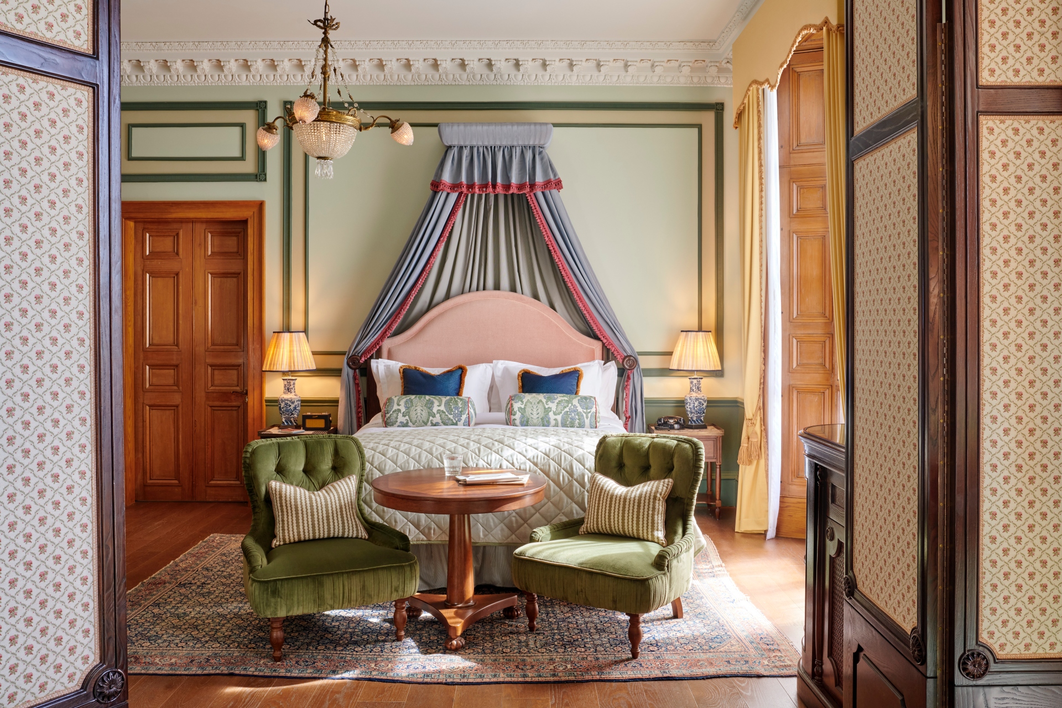
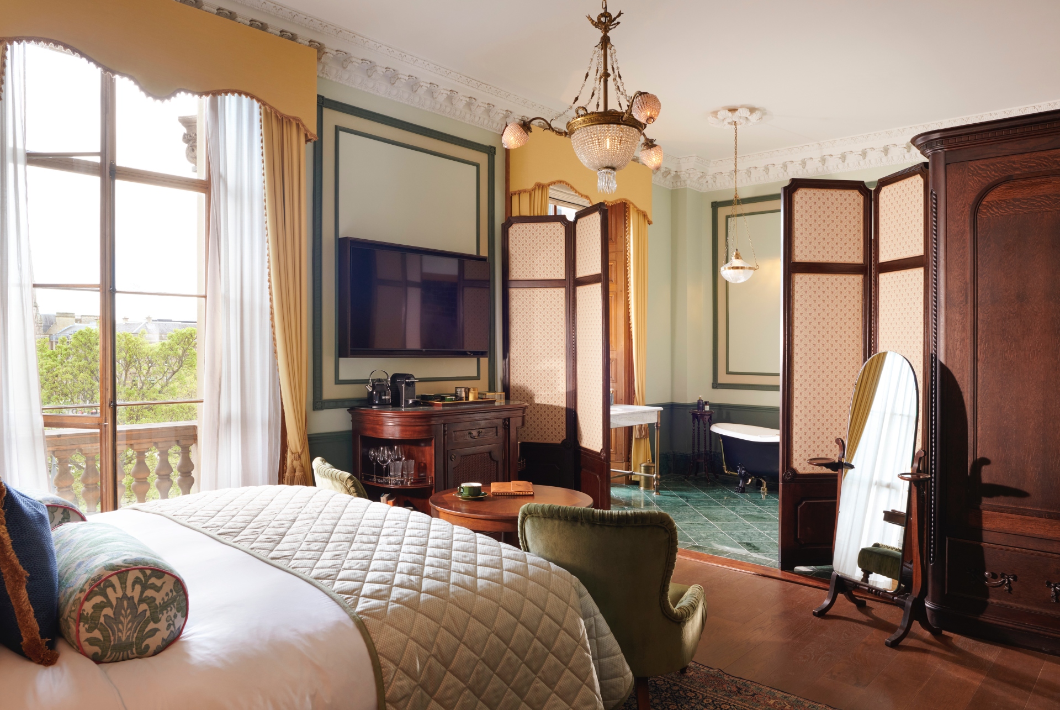
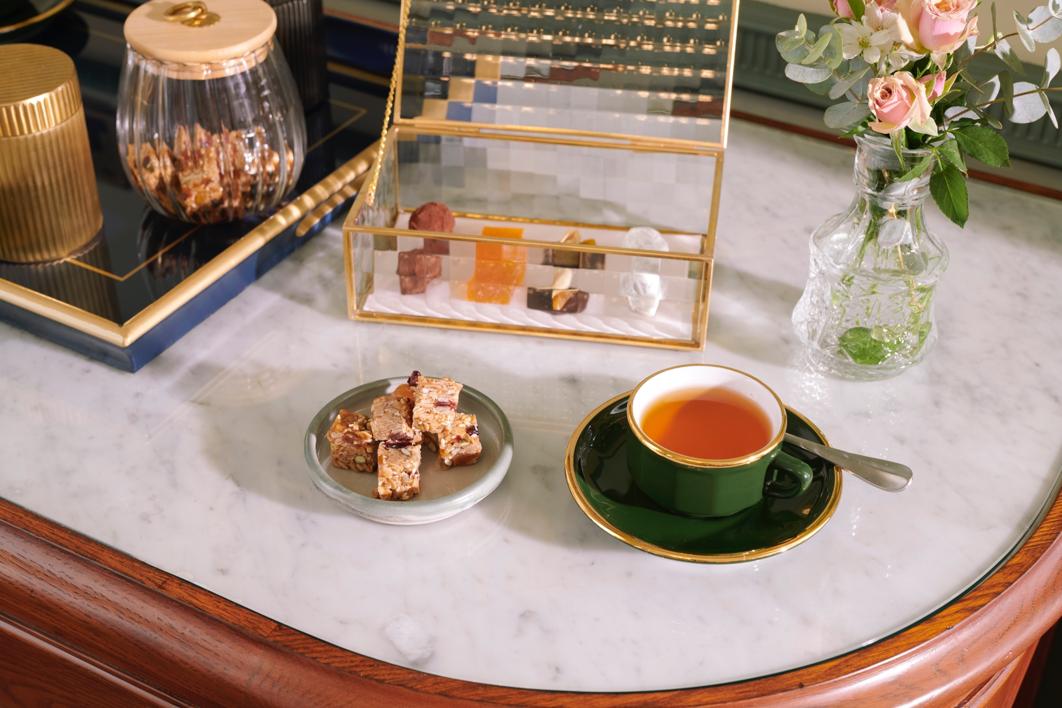
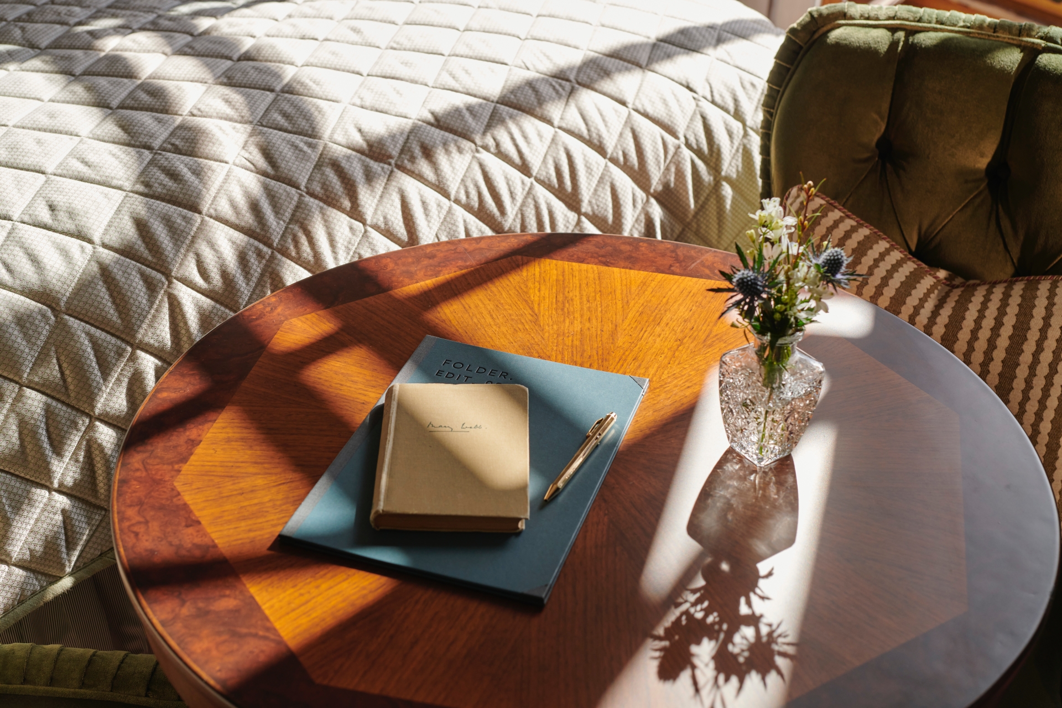
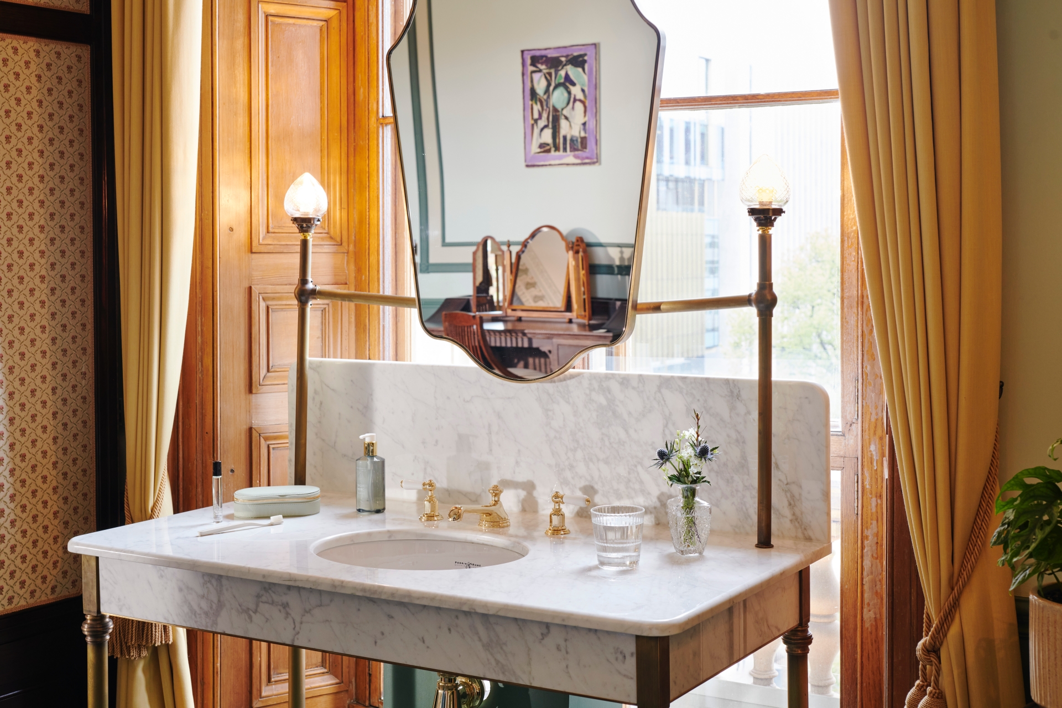
Do you have any interesting stories of the design process and fit out?
It's safe to say we designed and redesigned Gleneagles Townhouse many times. When we started our design journey, we took the Townhouse down a traditional route, deliberately in keeping with a building from the 18th Century. It was a dilemma creating a space to feel like an extension of The Gleneagles Hotel, built in the 1920s, rather than creating an artificial predecessor. And when conferring with the brand team responsible for shaping the future of Gleneagles, we all agreed to refresh the interior design, modernise the paint schemes, simplify the fabric selections and embrace contemporary nods to lift a beautiful building of the past into the present day. We kept subtle references in shapes of custom-made furniture and joinery details, but we contrasted these with fresher fabrics to sit alongside a very contemporary selection of artworks. The artwork is curated specifically to focus on current active Scottish artists. As a result, we have a building which represents the best of the history and the future of Scotland.
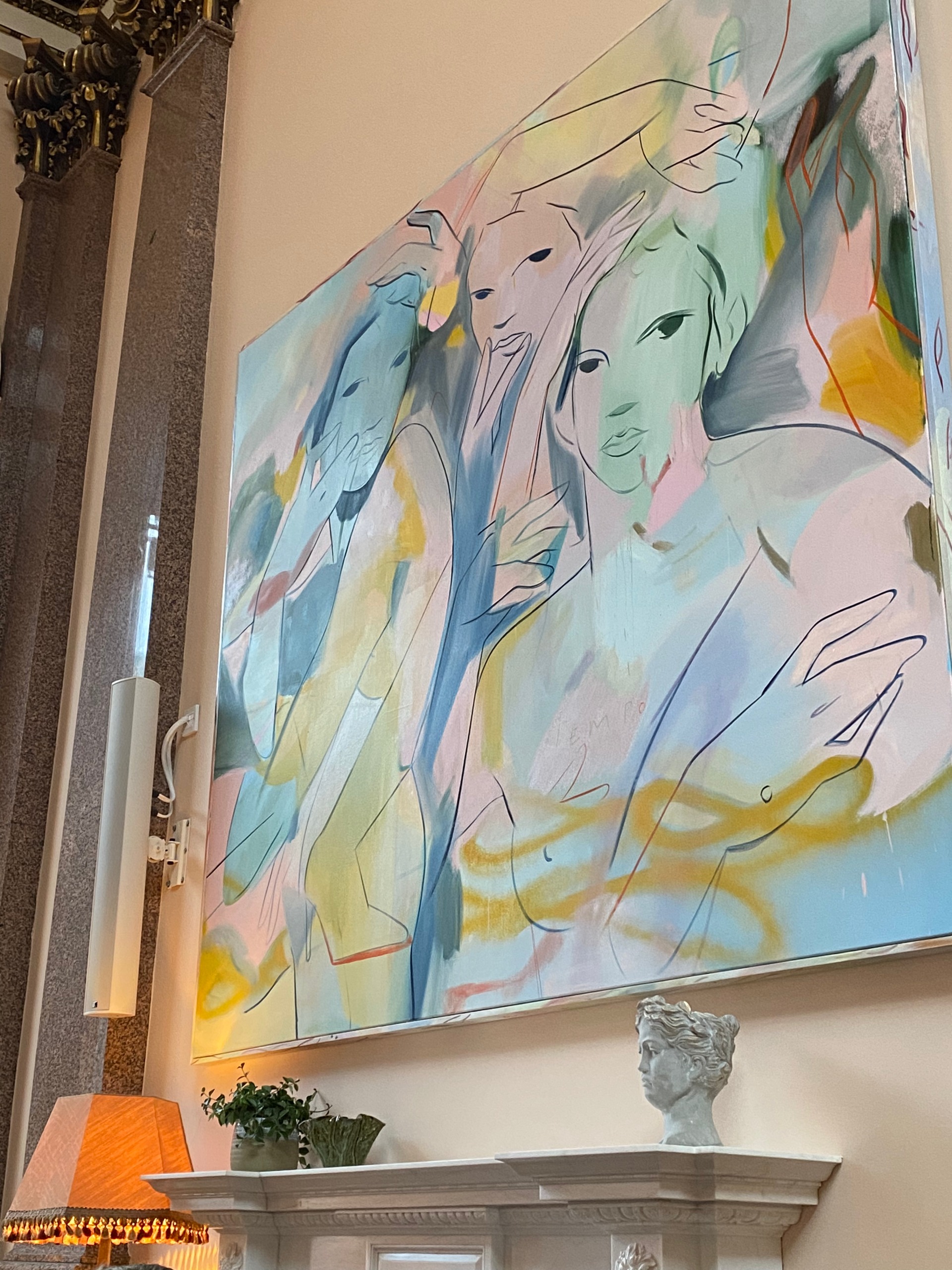
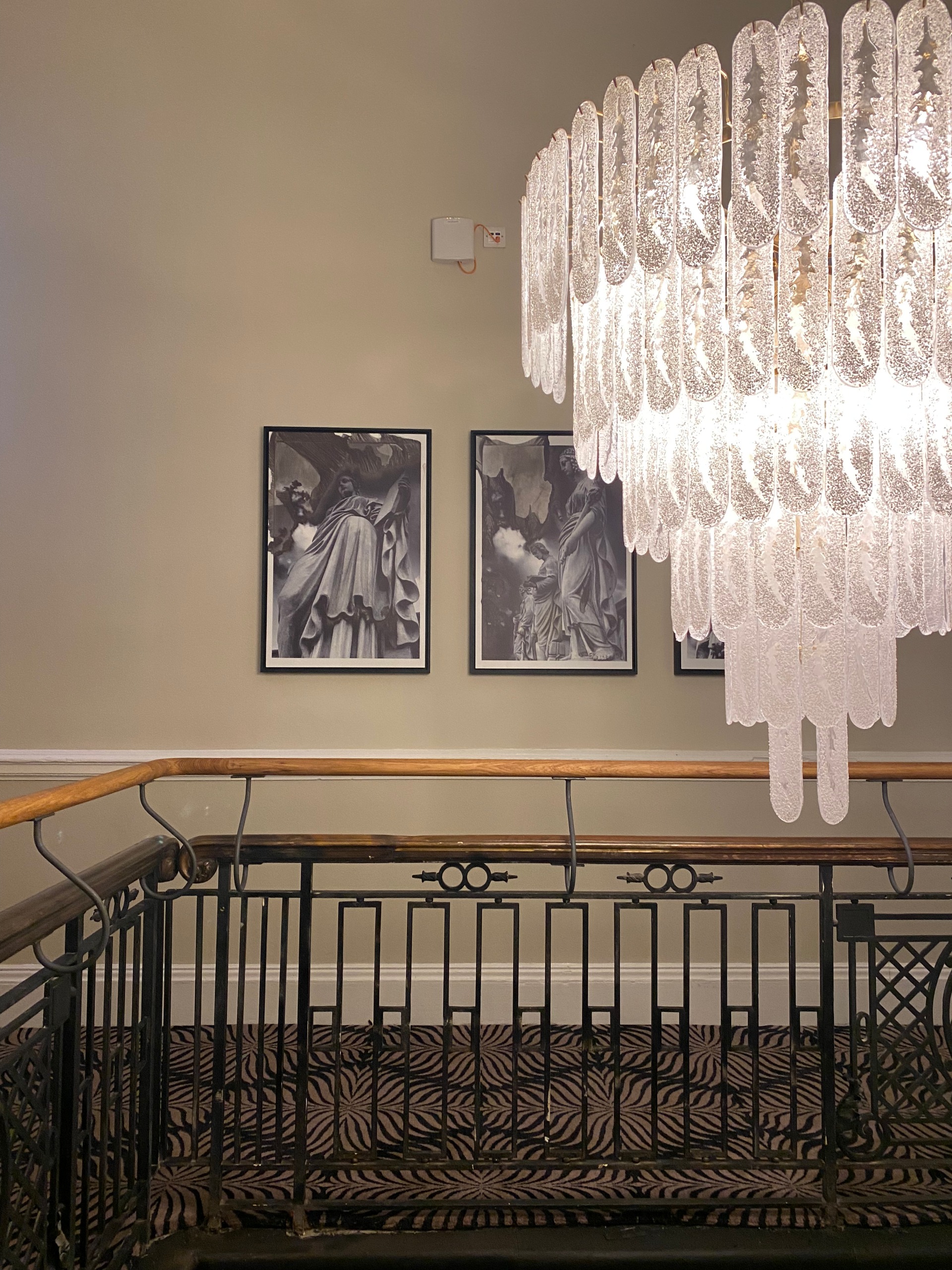
What do you think makes the hotel unique?
The historic features of the building are, without doubt, the jaw-droppers. Six monumental Corinthian columns topped by an elaborate entablature with foliate carving and supporting six statues dominate the first and second floors and fifth-floor bar. The impressive rooftop bar, Lamplighters, is now set behind them. These statues are cameos of famous men, symbolising Agriculture, Manufacture, Commerce, Science, Architecture and Navigation, by Alexander Handyside Ritchie, and are a historic part of the building. It was previously only them that held the extraordinary views over the city that the visitors to Lamplighters will now enjoy. The attention to detail throughout the design process allows the building's history to talk, which makes the hotel so unique.
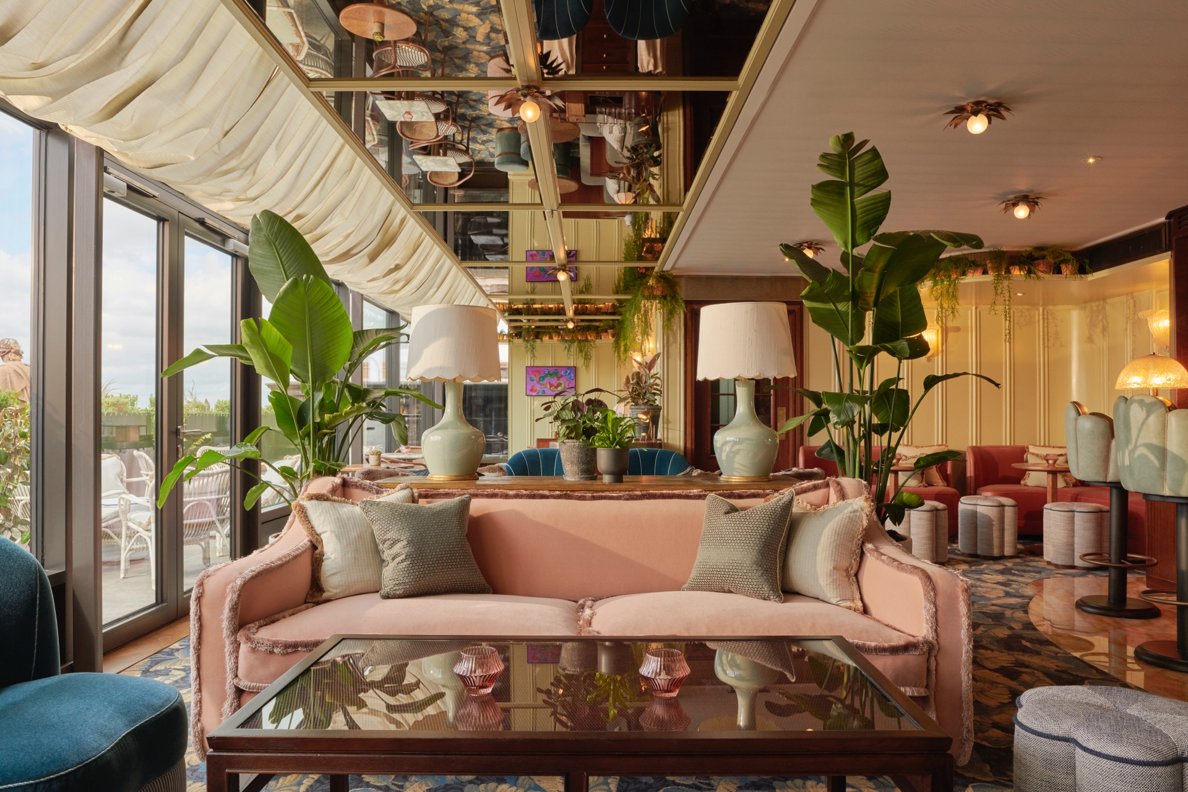
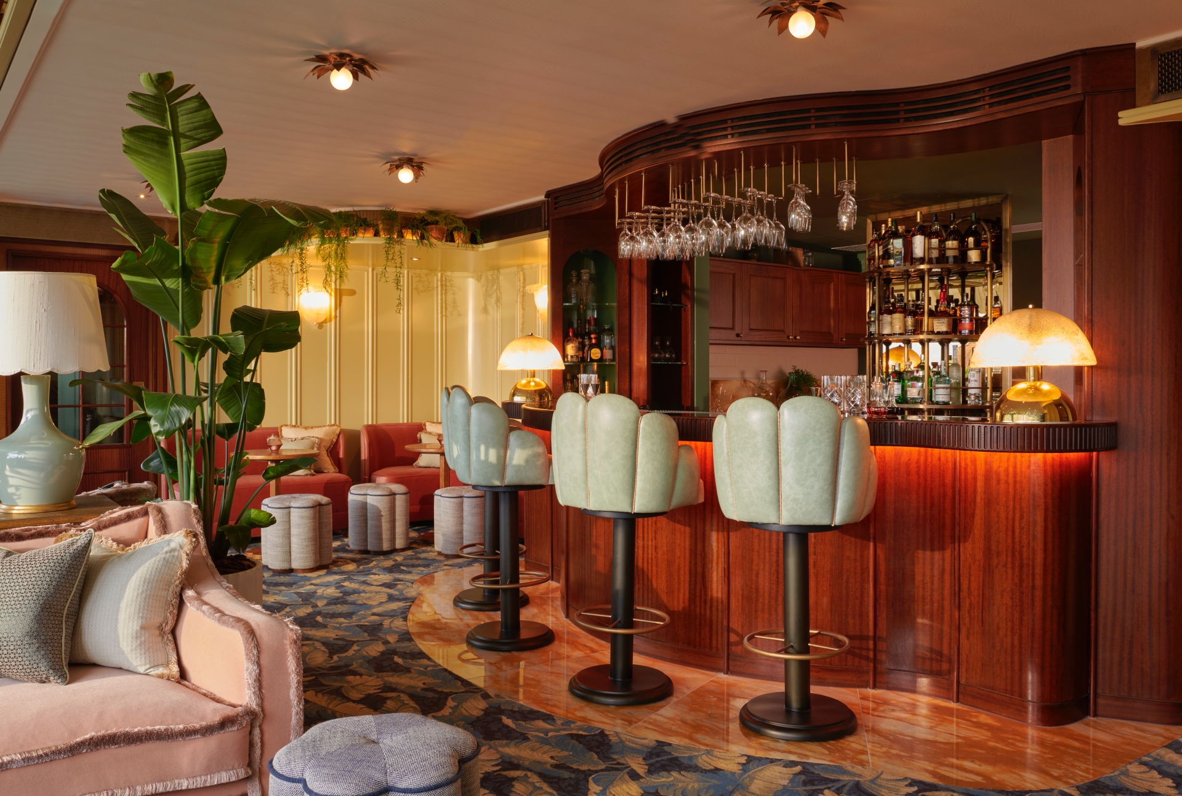
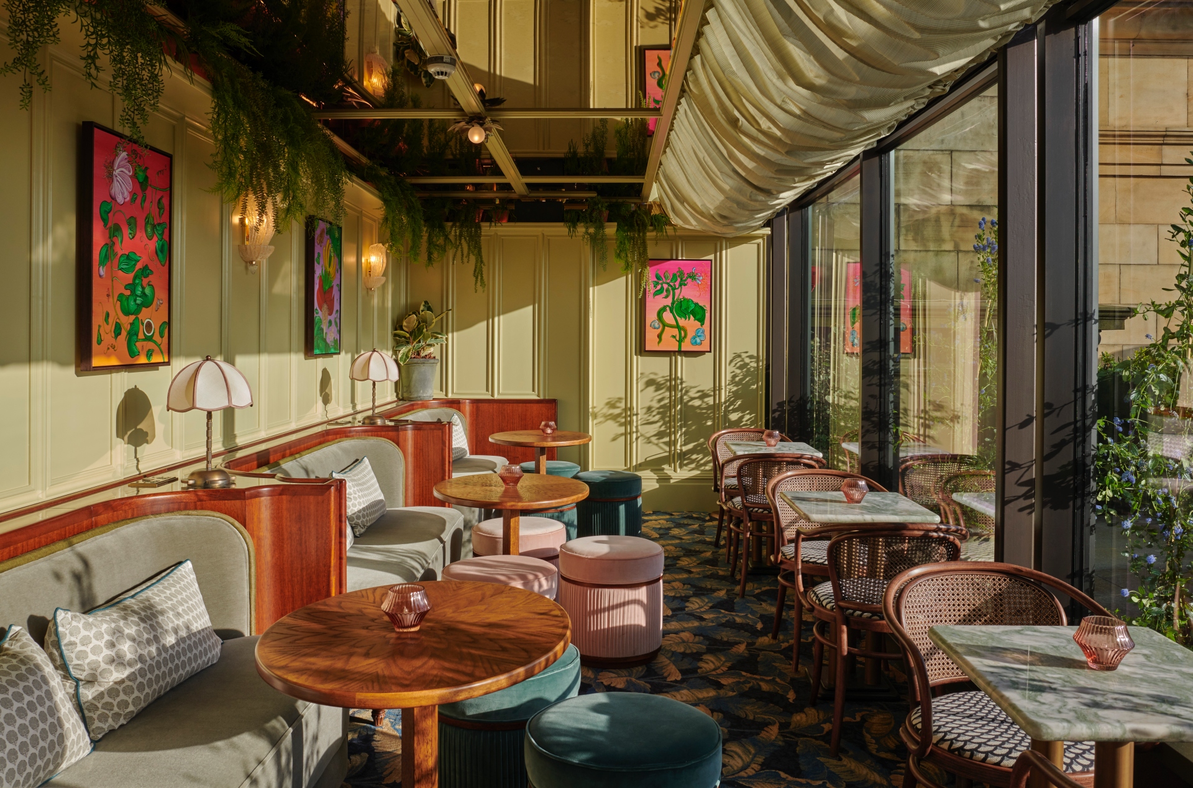
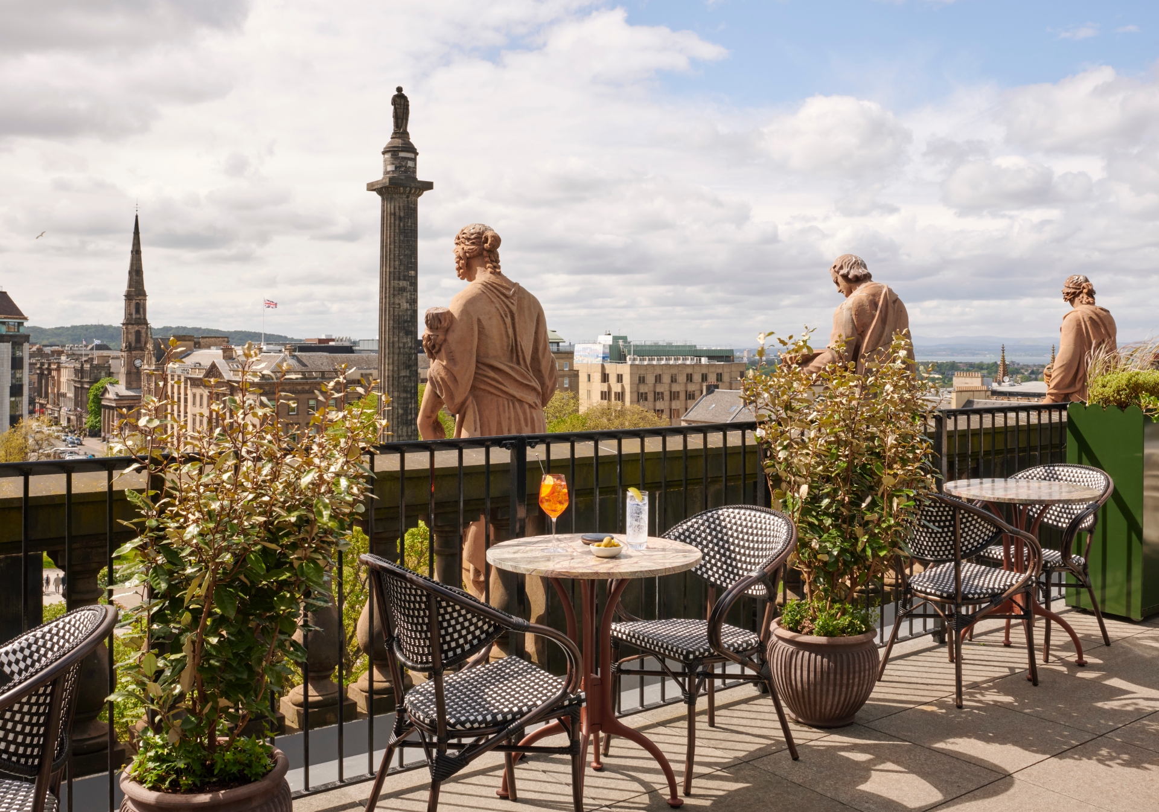
Tell us more about The Spence?
The Spence (the all-day restaurant) is located in the old banking hall and has an extraordinary, large glass domed ceiling. It's truly spectacular and lets plenty of natural light into the brasserie-style dining space. We wanted to reference its previous life as the centre of the building, so we installed a central feature bar underneath the dome, with elements of the design, such as the panelled bar front and the gantry lighting, nodding back to the historic telling counters of the bank. Dotted around The Spence are grand stone columns, where guests can spot the name of the previous bank owner etched - with gold detailing - into the top perimeter of the room - another nod to the building's impressive history. The menu at The Spence is rooted in classics with a modern twist and includes produce celebrating Scottish heritage and the seasons. Bloody Mary breakfasts, extended lazy lunch options, three-course dinners, and some fun, naughty nightcaps all feature.
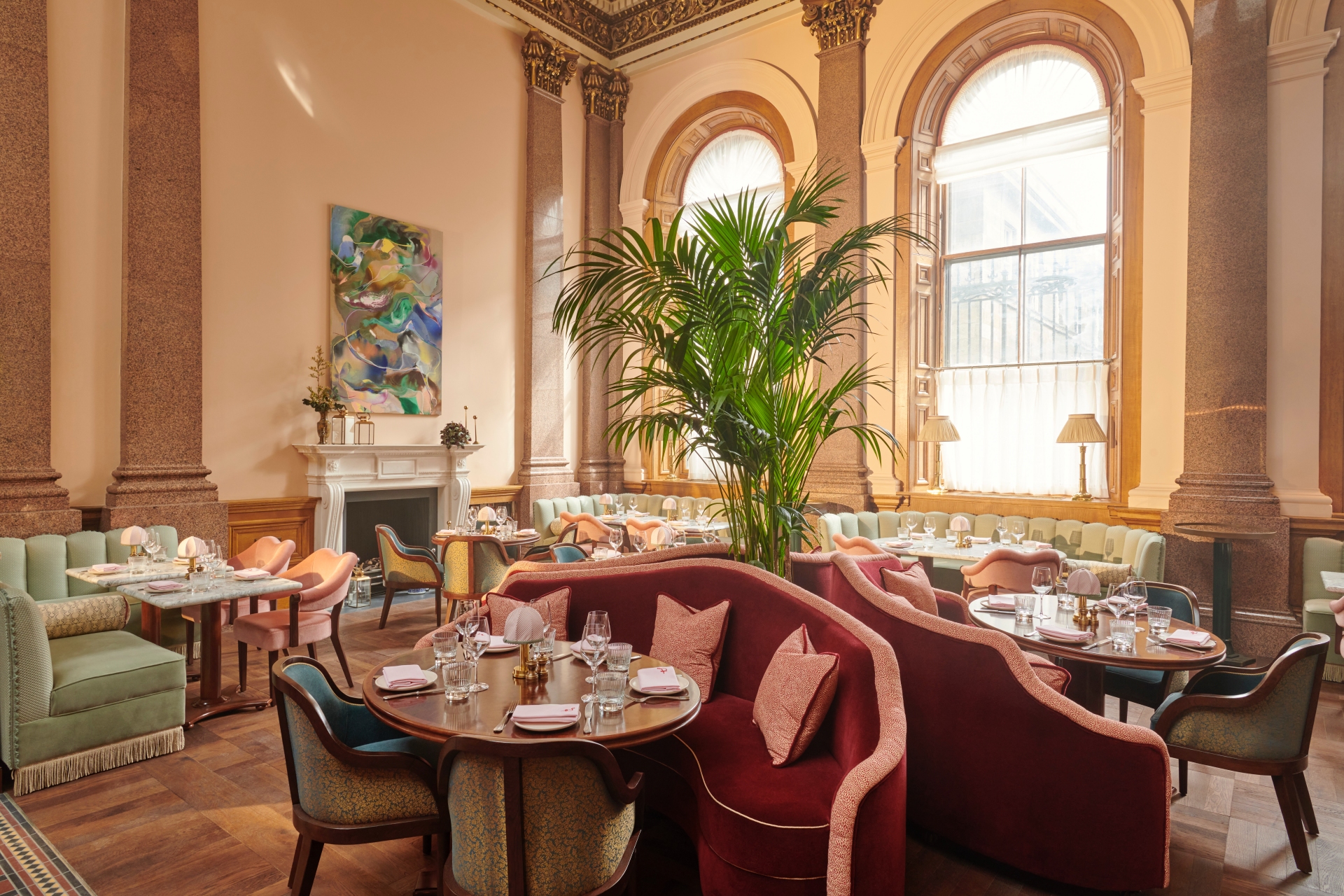
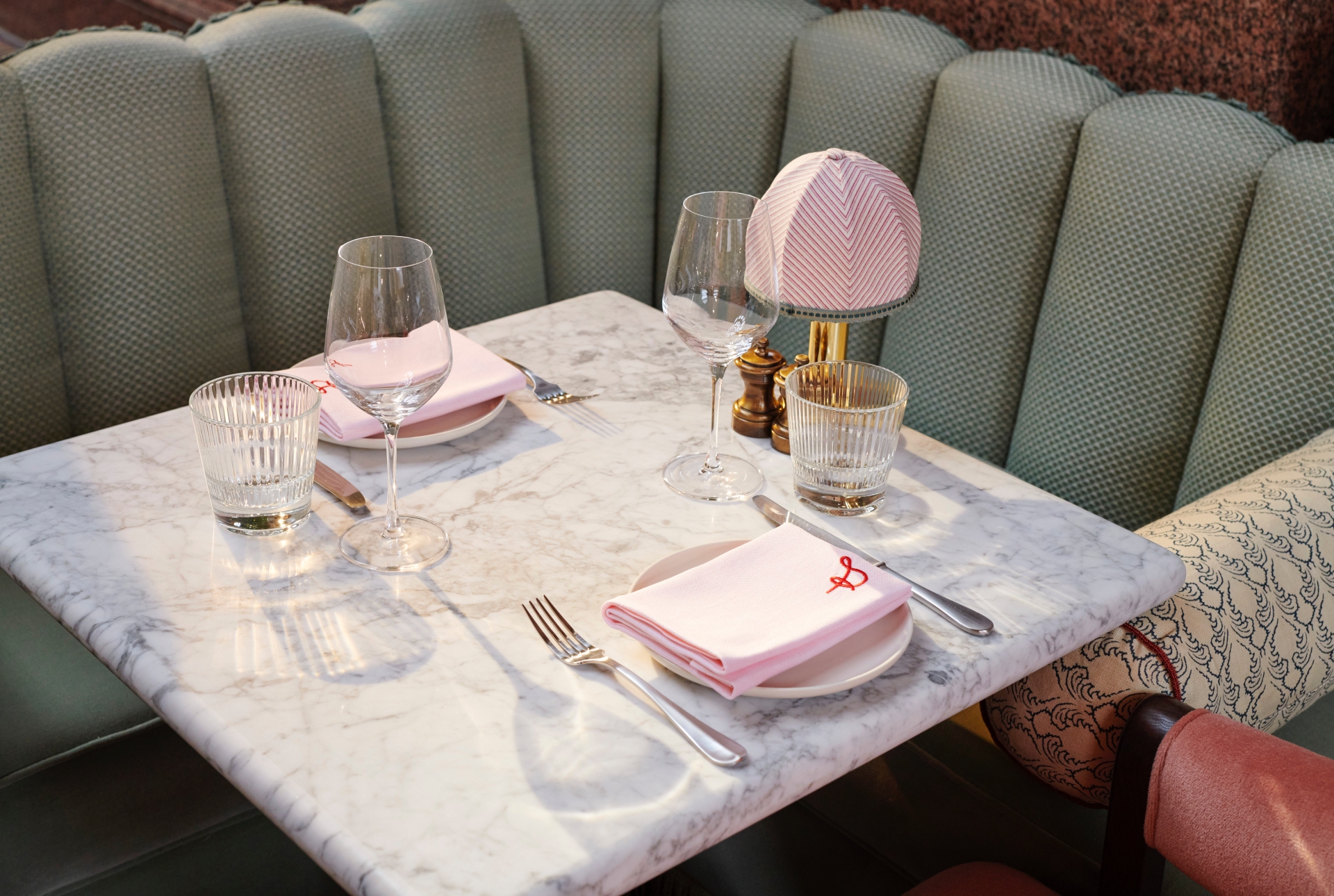
Which room do you think is the most special and why?
We love the Note Burning Room, now the Members' lounge on the First Floor. This room is almost entirely as originally designed; from the ornate plaster ceiling details to the existing wall mouldings, timber doors, and stone fireplaces, it is beautifully designed and perfectly proportioned. We topped it off with a scalloped bar made from stone and scagliola plaster as a nod to the columns in the lobby at The Gleneagles Hotel.
How long did the process take?
Four and a half years. We first put pen to paper in 2017. The building deserved significant care and attention to preserve its history, not to mention the eradication of harmful building materials from the late 20th Century and a delayed contractor's program due to the pandemic. We all agree it was worth the wait.
