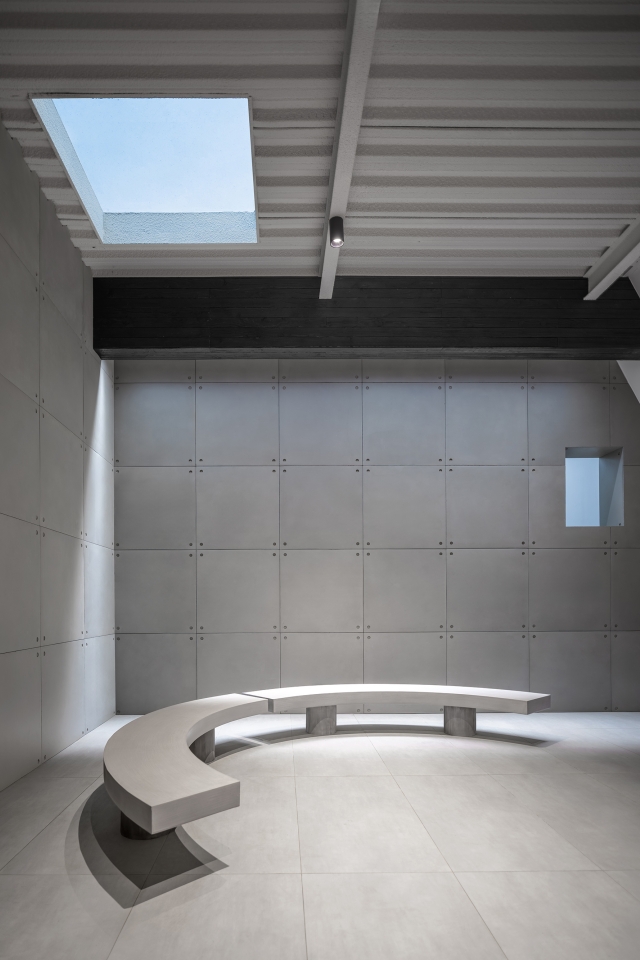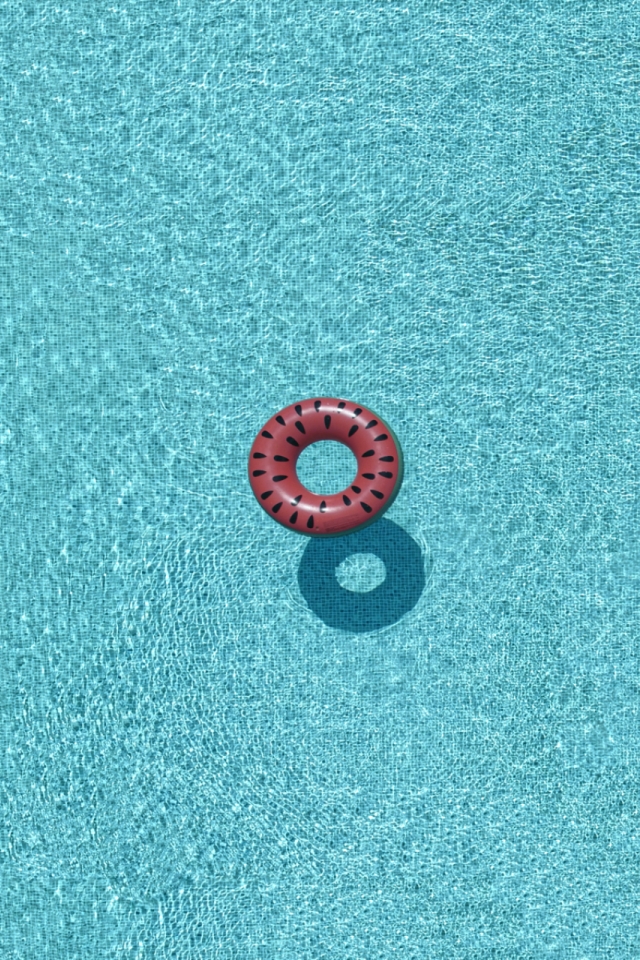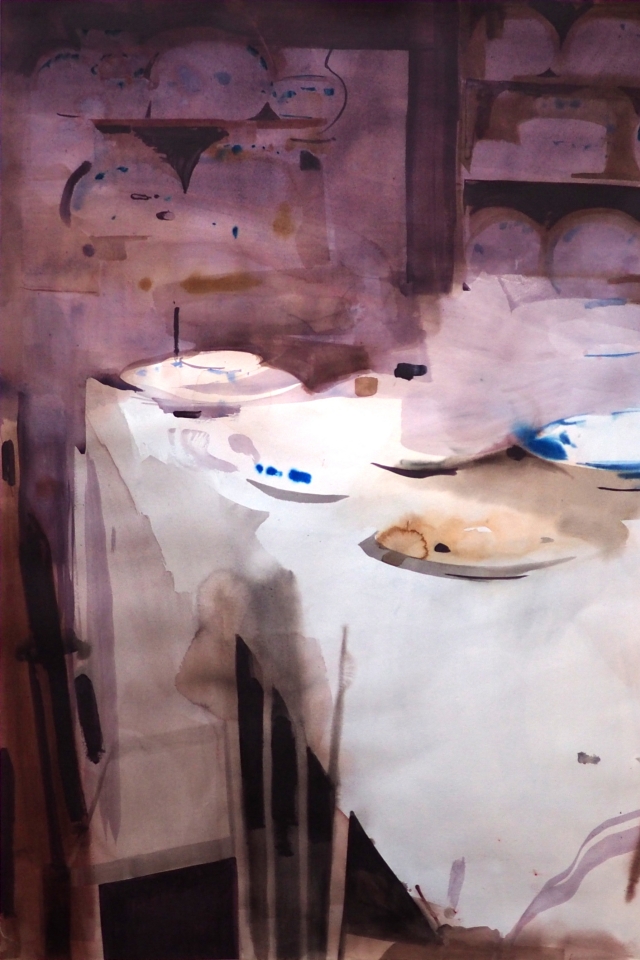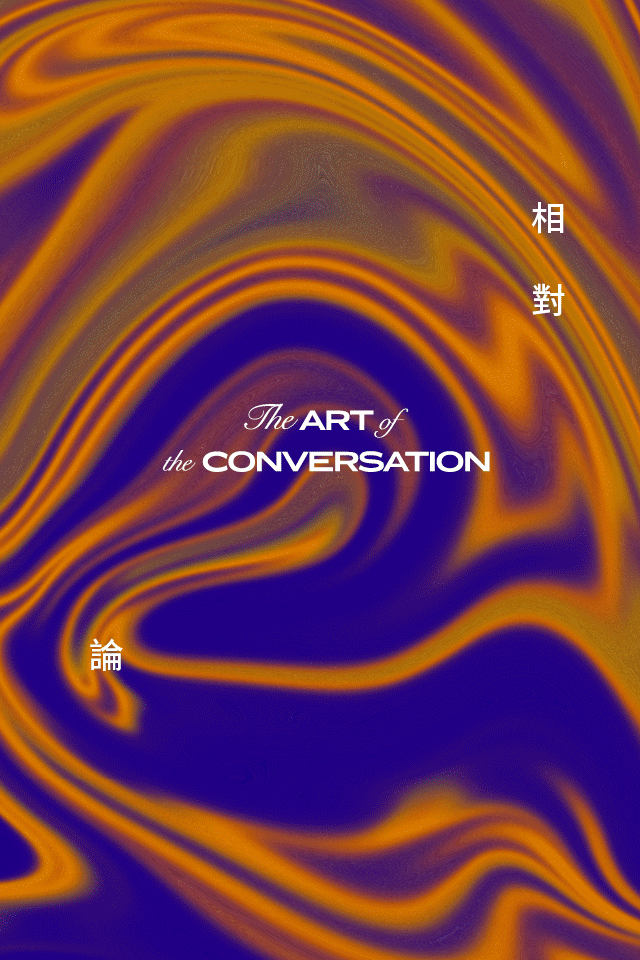After a decade of collaborations with prestigious architecture offices in Germany, Italy, USA and China, the founders decided to join their expertise to create a young design office able to tie together fresh approaches with expert technical skills. MDDM STUDIO works in architecture, interior design and urban planning. With the ultimate goal of integrating novel ideas with excellent execution, MDDM STUDIO’s works have gained worldwide accolades, including the ICONIC Awards BEST OF THE BEST 2018 from the German Design Council, third prize of Young Italian Architect 2012 (organised by Press/ttletter, ProfessioneArchitetto and IUAV University of Venice), and has won several international competitions. We chat with the co-founders about leveraging their business and skillset in China, the growth of MDDM STUDIO and how they find the right balance when designing projects with a strong cultural identity.
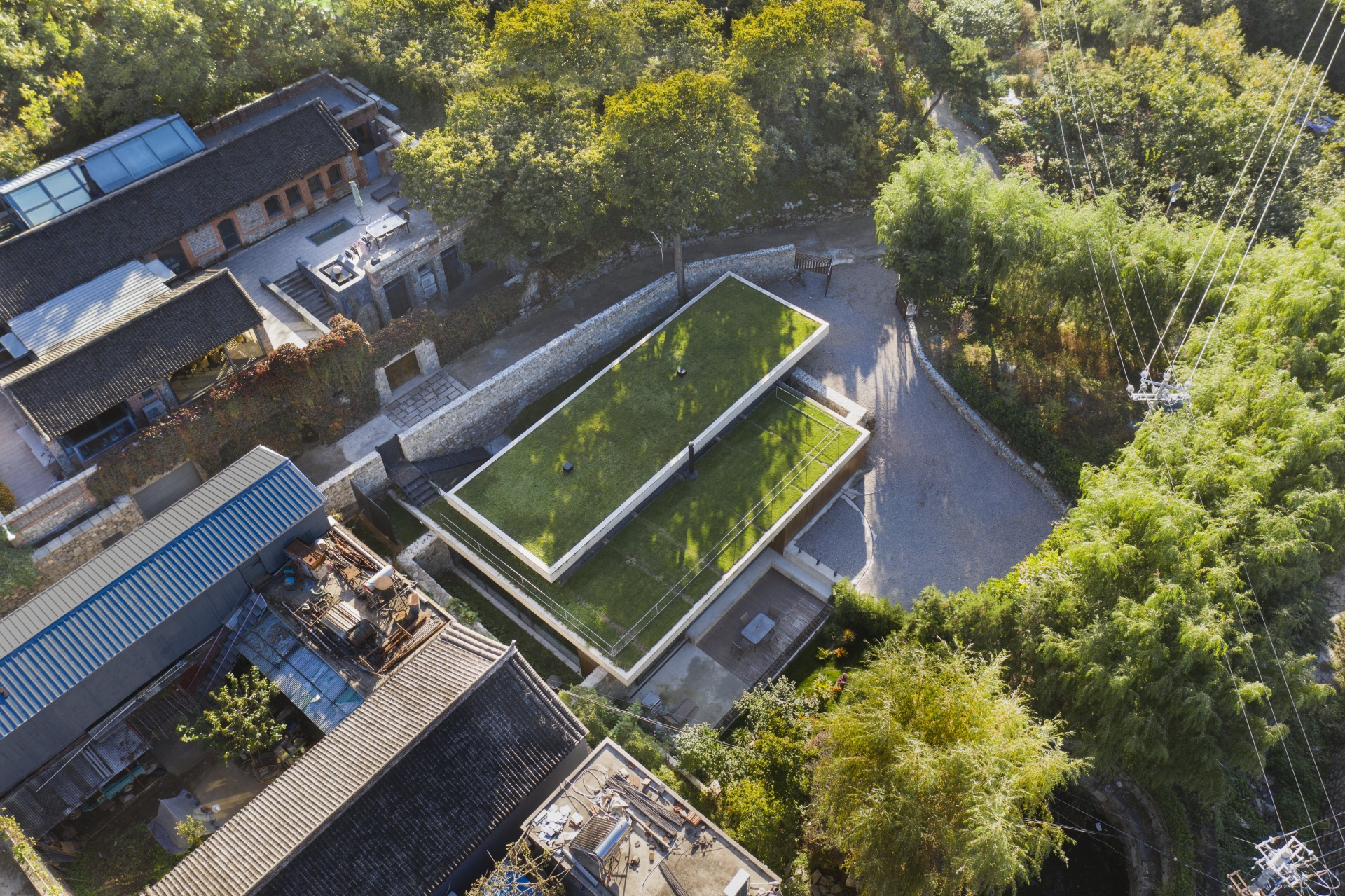
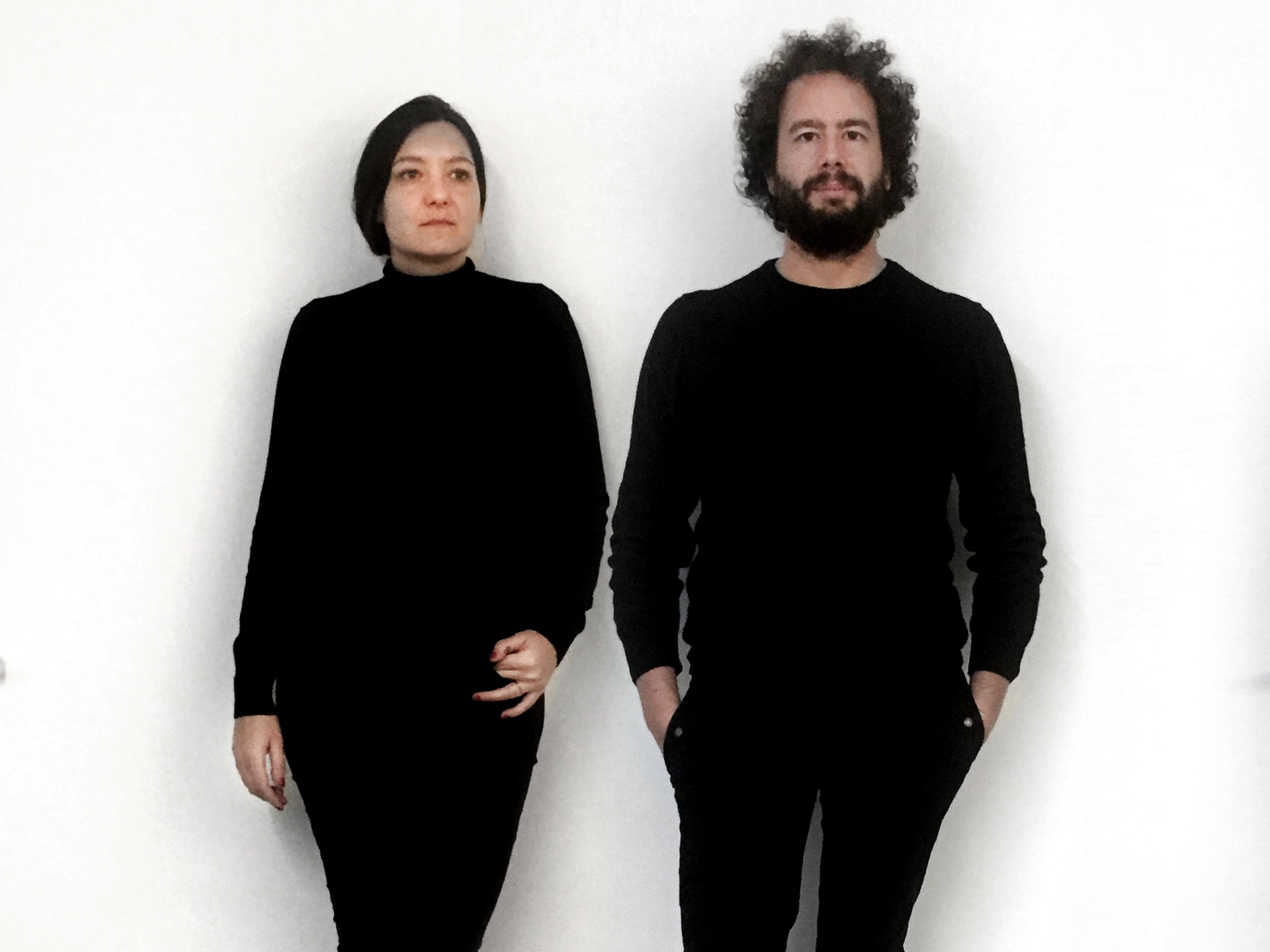
Could you tell us a bit about yourselves and how the creative journey of MDDM Studio began?
Destro: After several years of experience in different international architectural studios, we both felt that the time to open our own practice was coming as we wanted to work on smaller scale projects but with stronger and thoughtful control on the design process. We found a simple old building in the heart of Beijing with a room free on the rooftop with a beautiful view of the hutongs below. It was there we started.
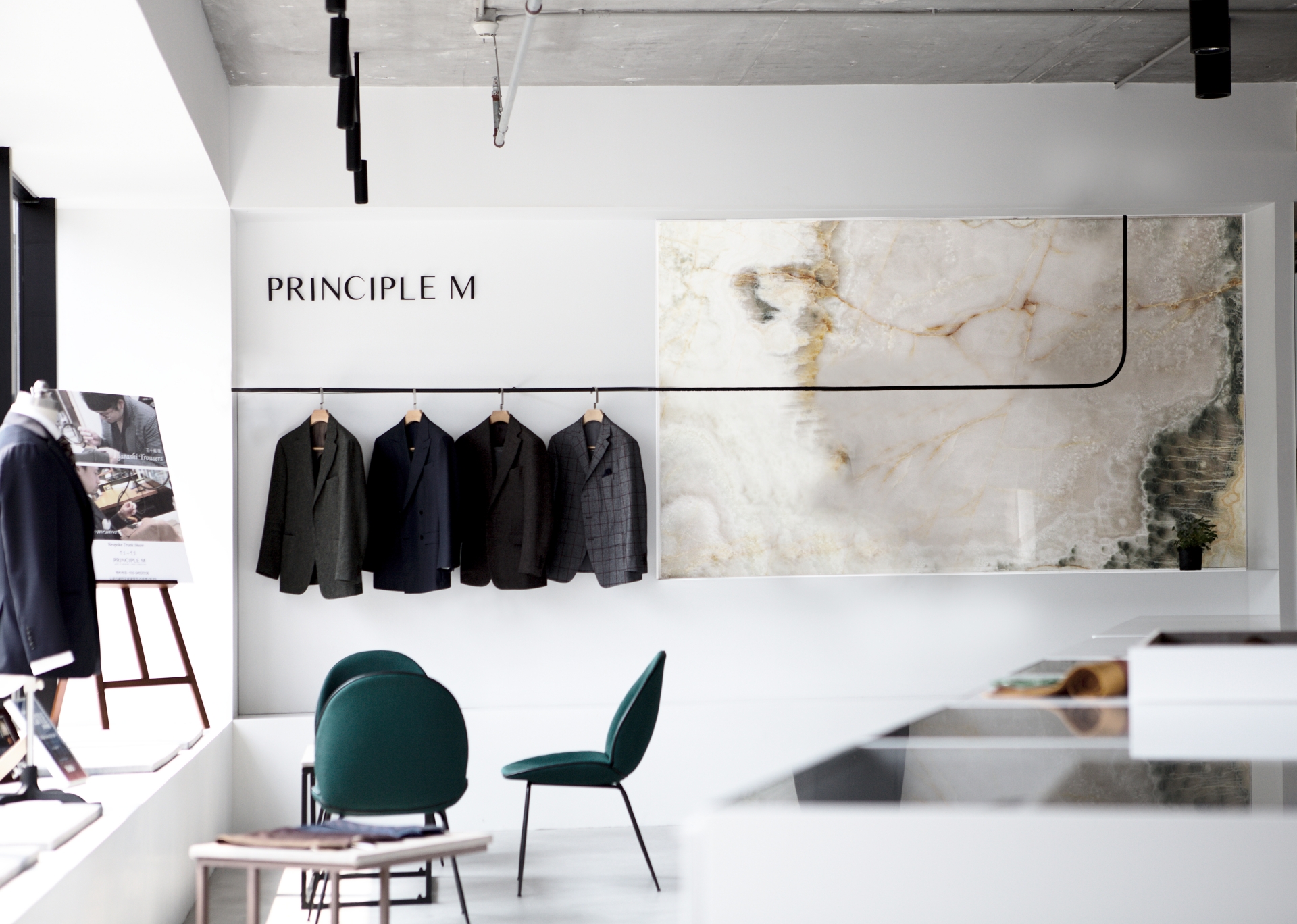
Your firm has handled quite a few stunning projects in China - what is your approach to traditional Chinese structures? What do you find most inspiring and impactful about Asian design?
Domko: We came to China to discover a culture different from ours and traditional Chinese buildings have a strong impact on us. We love the soft atmosphere that you can find in these buildings and sometimes also in modern Asian design as well. But what we like the most is the fact that different tastes and approaches have created buildings and spaces that are different from our background and this difference is enriching our experience as designers.
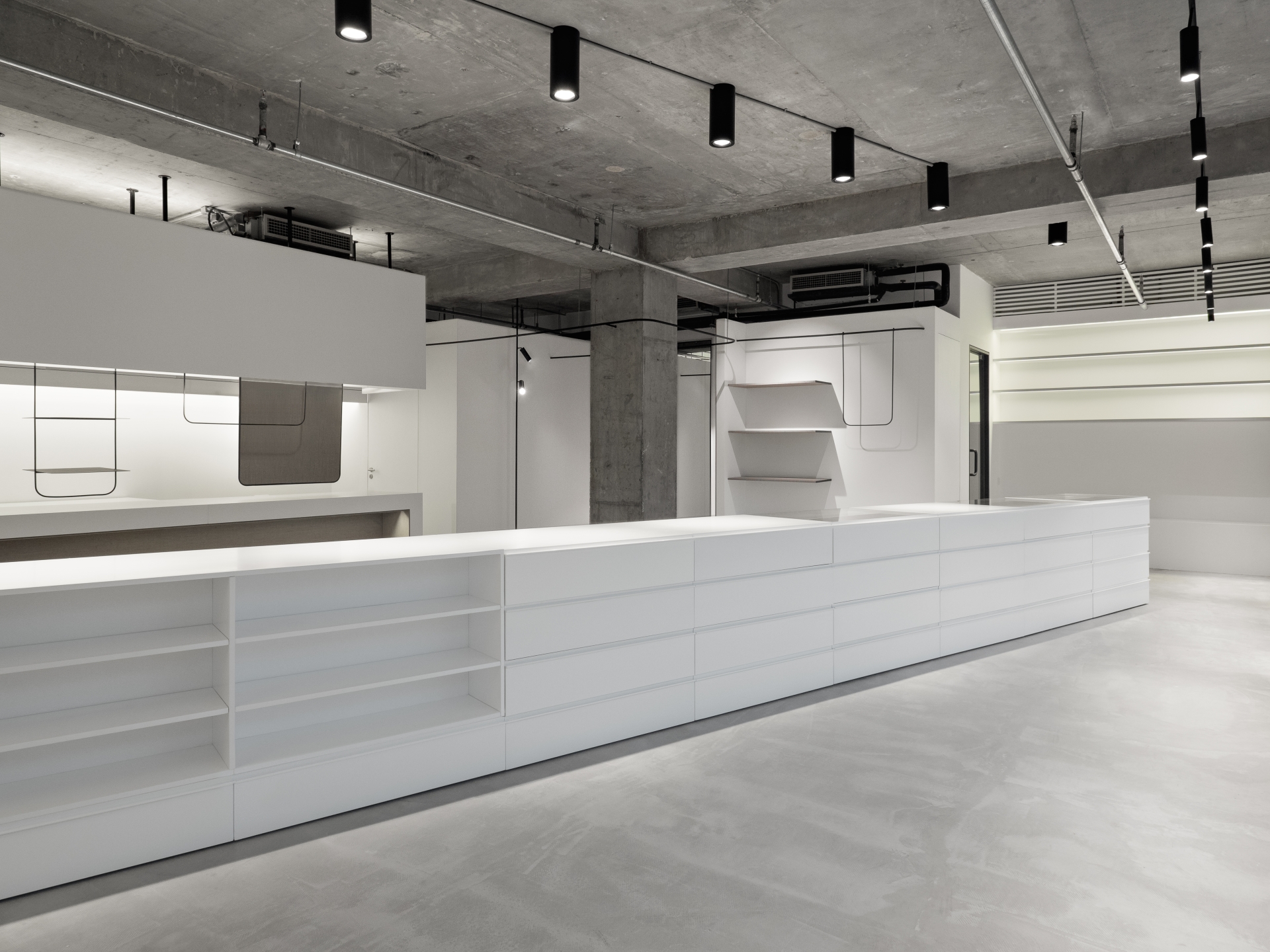
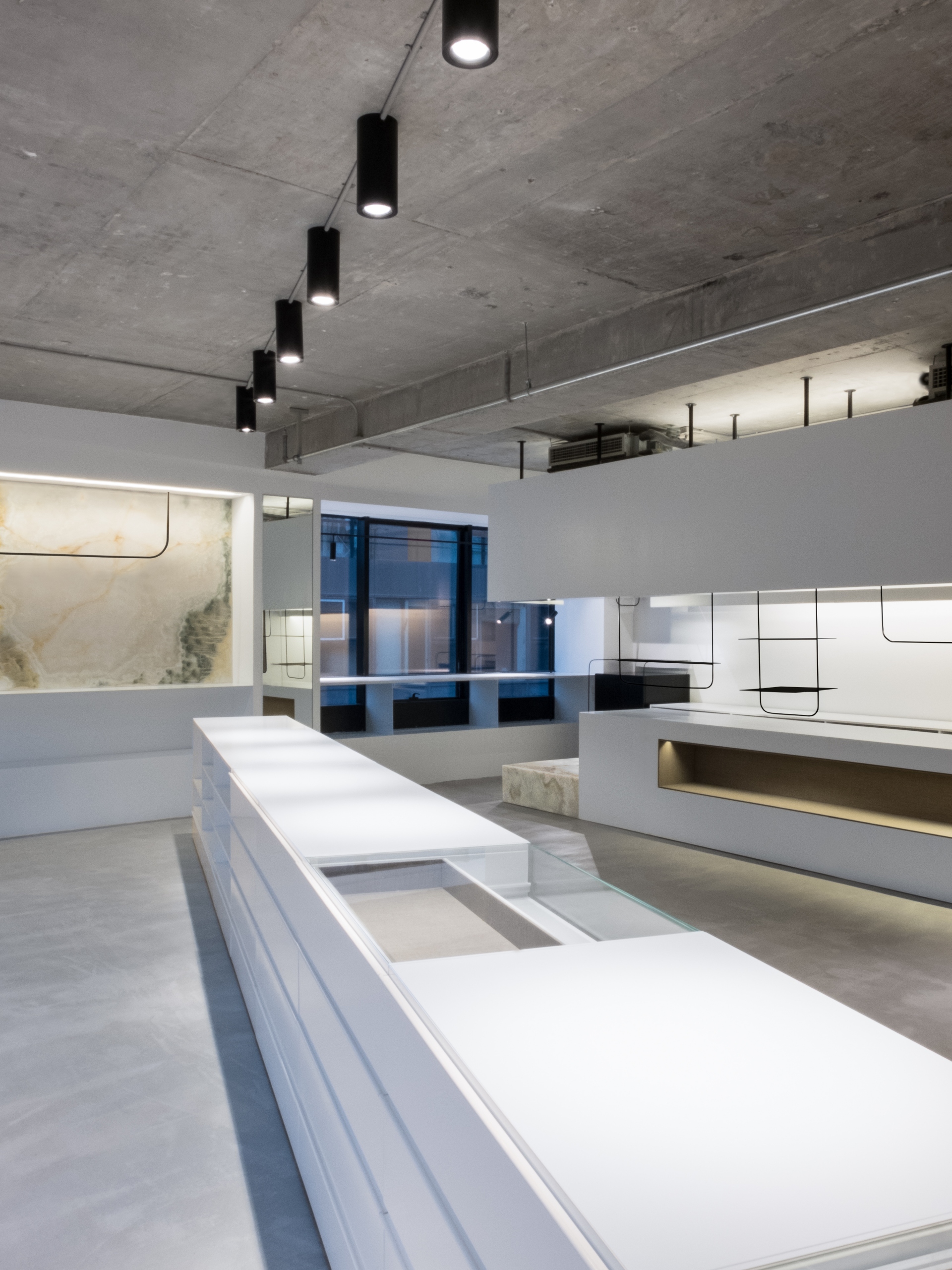
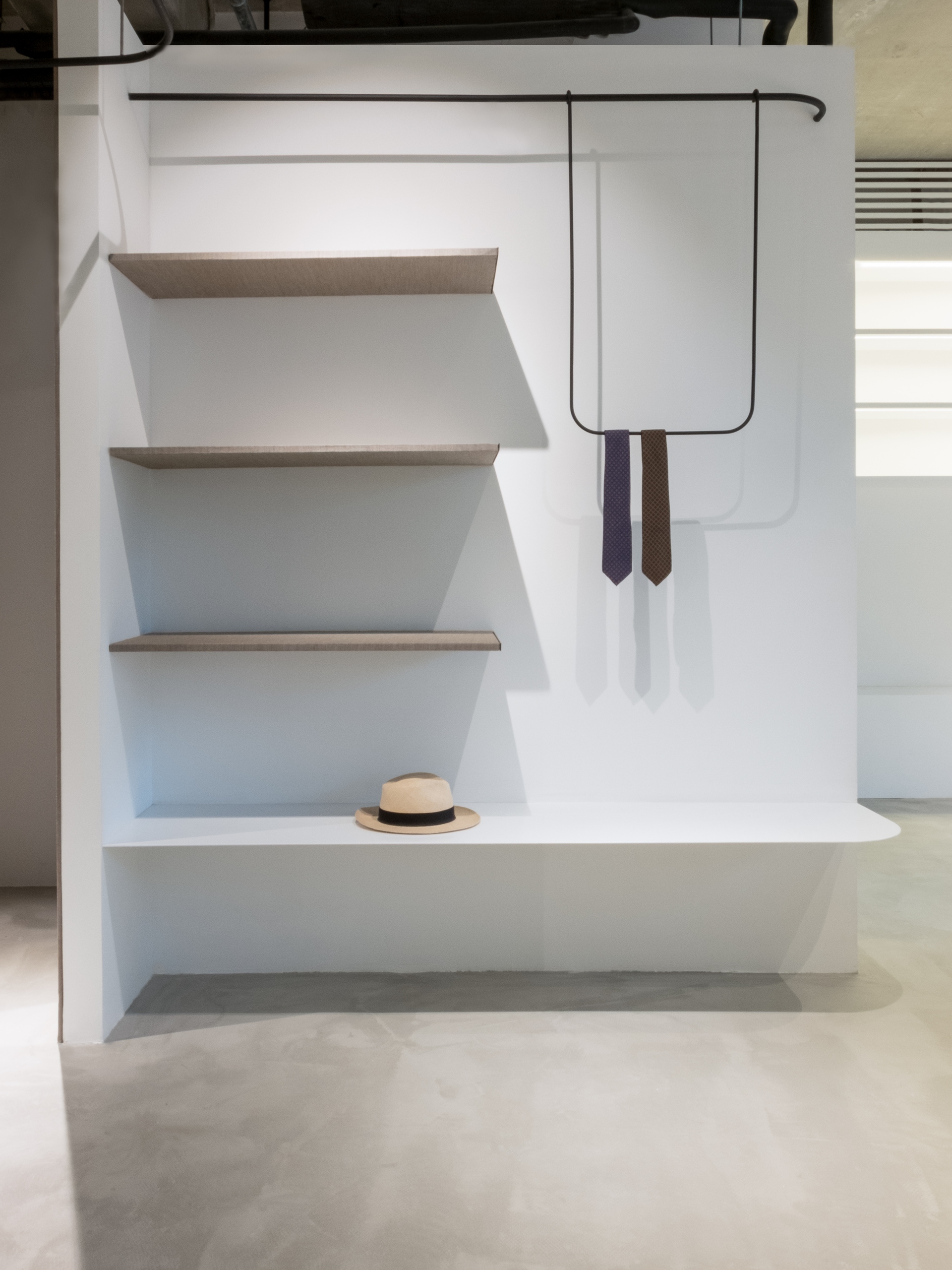
What challenges have you encountered while expanding your business in China?
Destro: Neither of us has a strong business attitude and in a competitive market like the Chinese one, this could generate some disadvantages. On the other side our focus on design is paying overtime with a valuable trust garnered from our clients old and new alike. A few years ago, a big challenge was convincing the clients the value of high quality design, but we both feel the market is evolving quickly with more and more attention paid to quality.
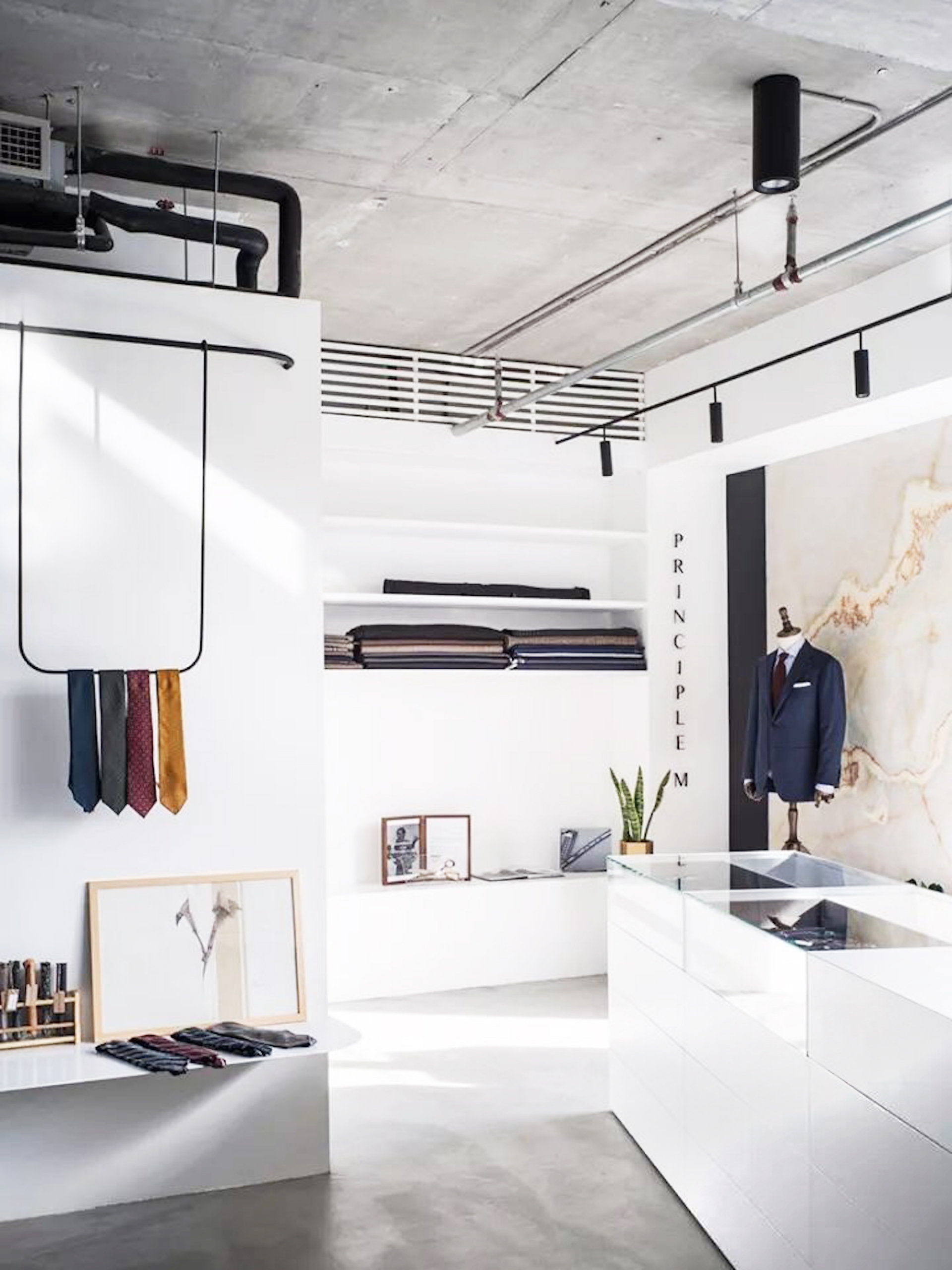
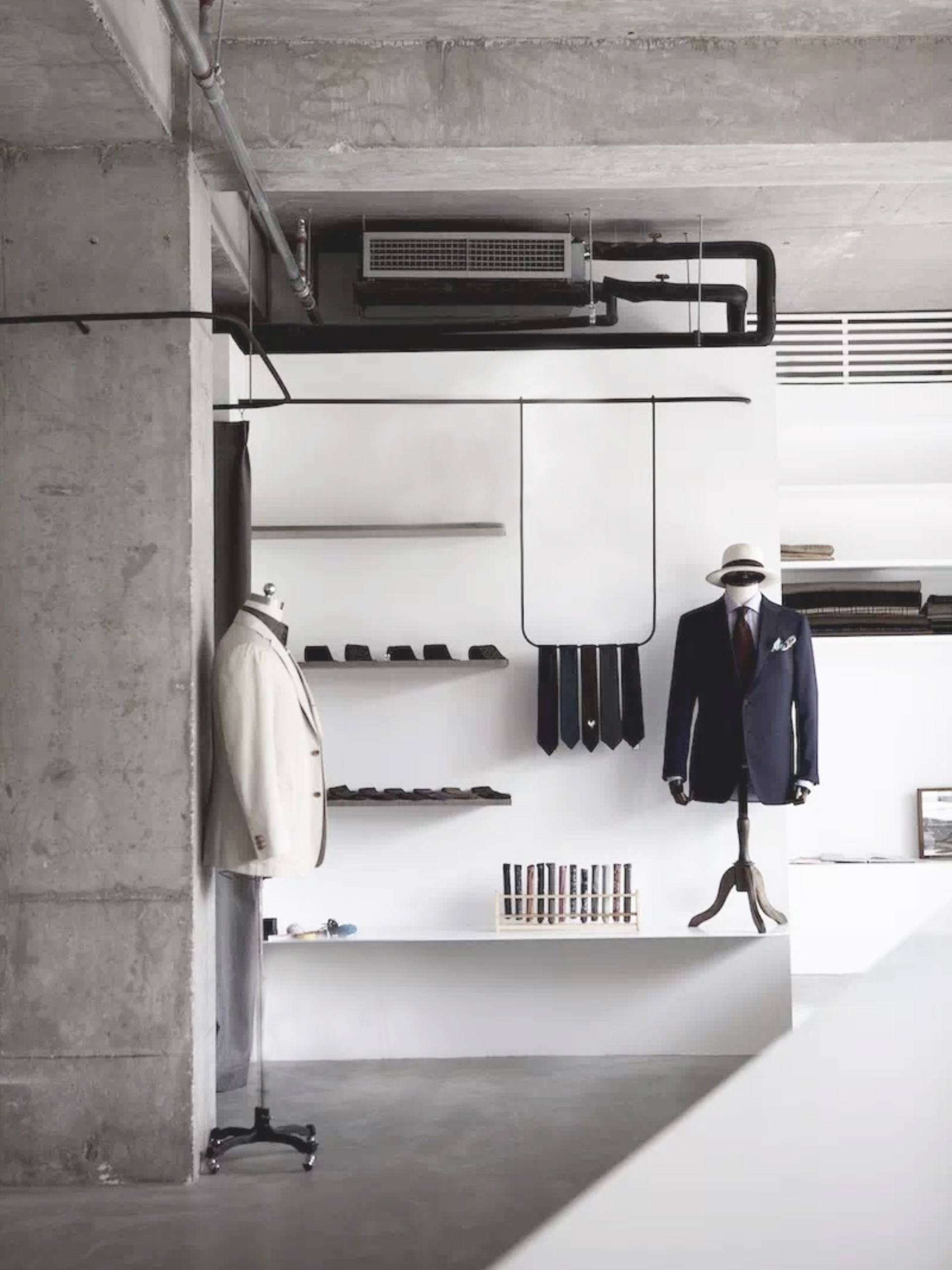
What is your process and execution for most projects, and what helps when you feel creatively stuck?
Domko: After an initial analysis of the site and condition, we engage with the clients in a back and forth dialogue to understand what they look for. This is interesting, especially during the first drafts of the design: the secret is to understand the unexpressed desires of the clients. Based on this discussion we prepare different options for an open discussion that also involves the entire team. When we are in this initial phase we aim for the highest result in terms of spatial design and we discharge the practical constriction that might undertone the final result. The first drafts must be the best and boldest design we can achieve for the space and the client needs. Once the direction has been established, in the following detailed design phases, we use our technical skills and practical experiences to make it realizable.
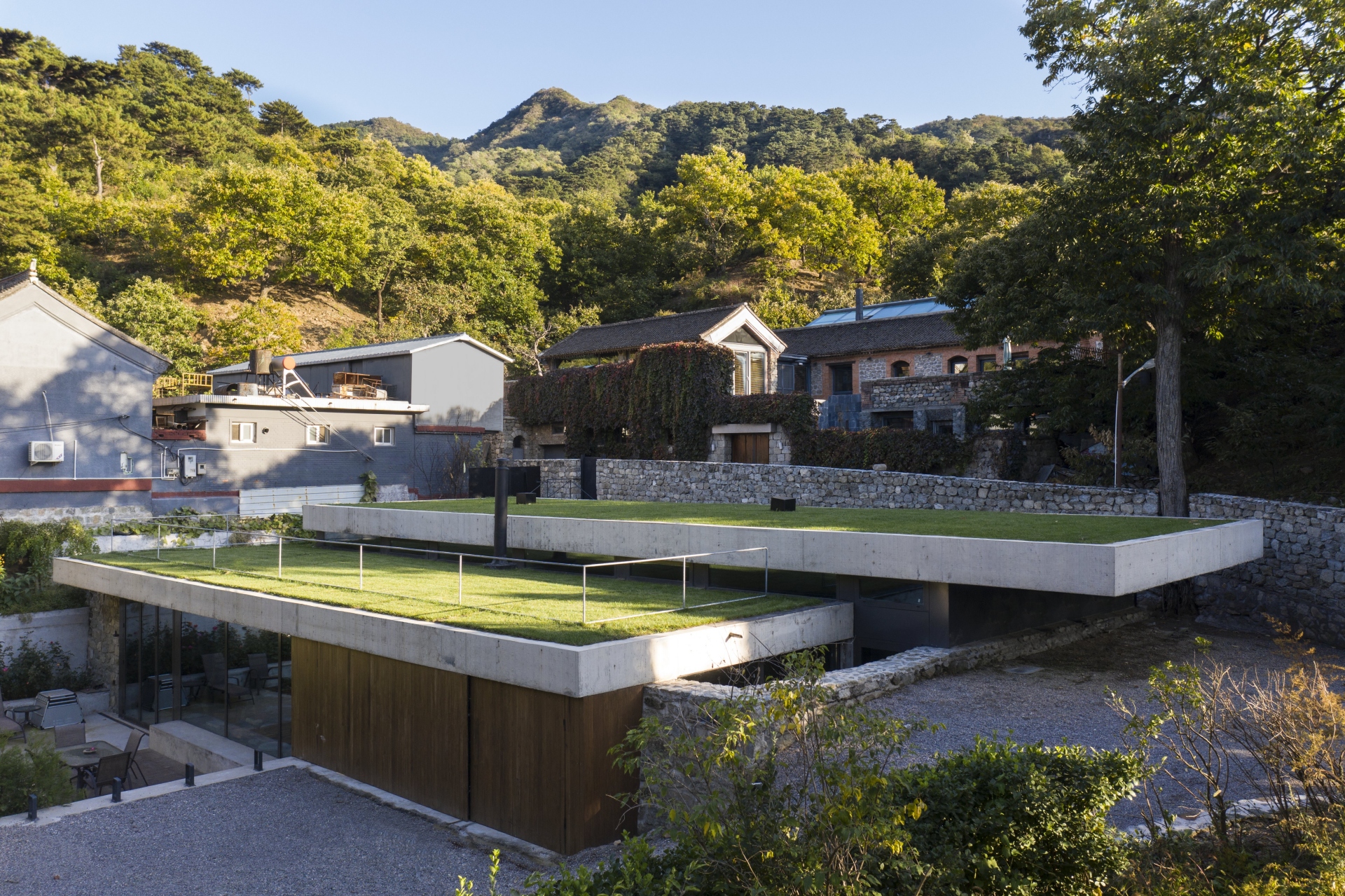
How do you find the right balance between “Old meets new” and “East meets West” especially when you renovate a structure that comes with a specific culture and history?
Destro: Every project is different and the balance you can have in one project might not work in the next one. Sometimes just a little trace of the existing is important to give the project a root to the place. For example, in a house we are renovating north of Berlin, we are proposing to the clients to keep at least a part of the old wooden roof structure visible even if the rest of the house is very clean and minimalistic. This contrast creates a vibration, a vibe that makes the experience of the space richer. On the other side, in Songyang we decided to go the opposite way. The existing house atmosphere was so beautiful that we tried not to make it new, but rather, refine it. Although the structure was derelict and therefore most of the structural elements have been replaced or reinforced, the aim here was to expose this initial atmosphere at its best. Many changes actually happened: the staircase was rotated 180 degrees, a toilet and storage building were added to the courtyard, the internal partition reorganised, a new level was added to the ground floor, the third floor was opened and remodelled. But the final result is a house with the traditional elements very exposed while the changes and the new elements are so well integrated that they become silent supports for the old. During this process, the cooperation with WaiWai, who was overseeing the entire project and very often on site, was essential. The cooperation with her was particularly important as her taste and sensibility was crucial for many decisions during the construction and decoration phase.
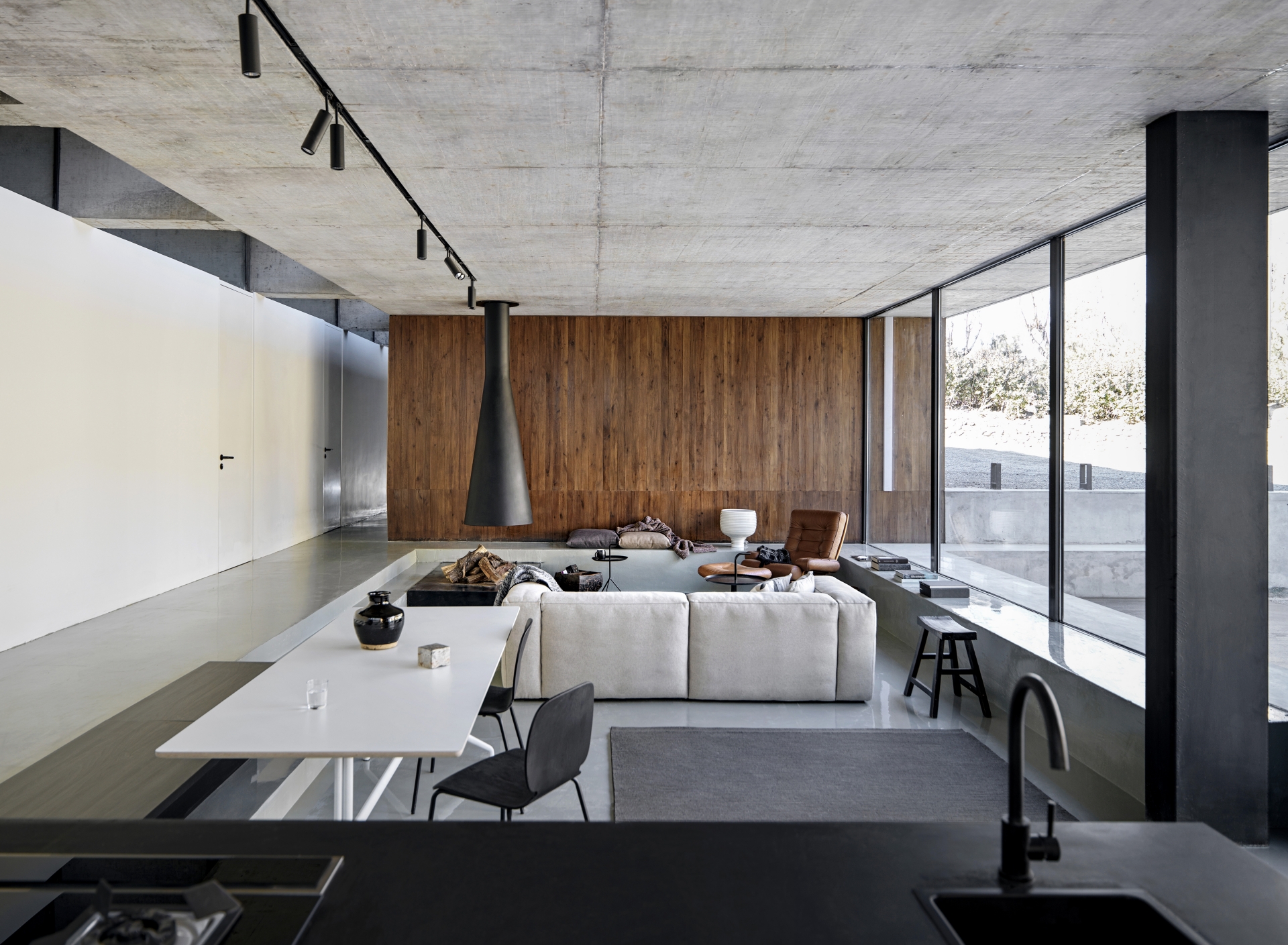
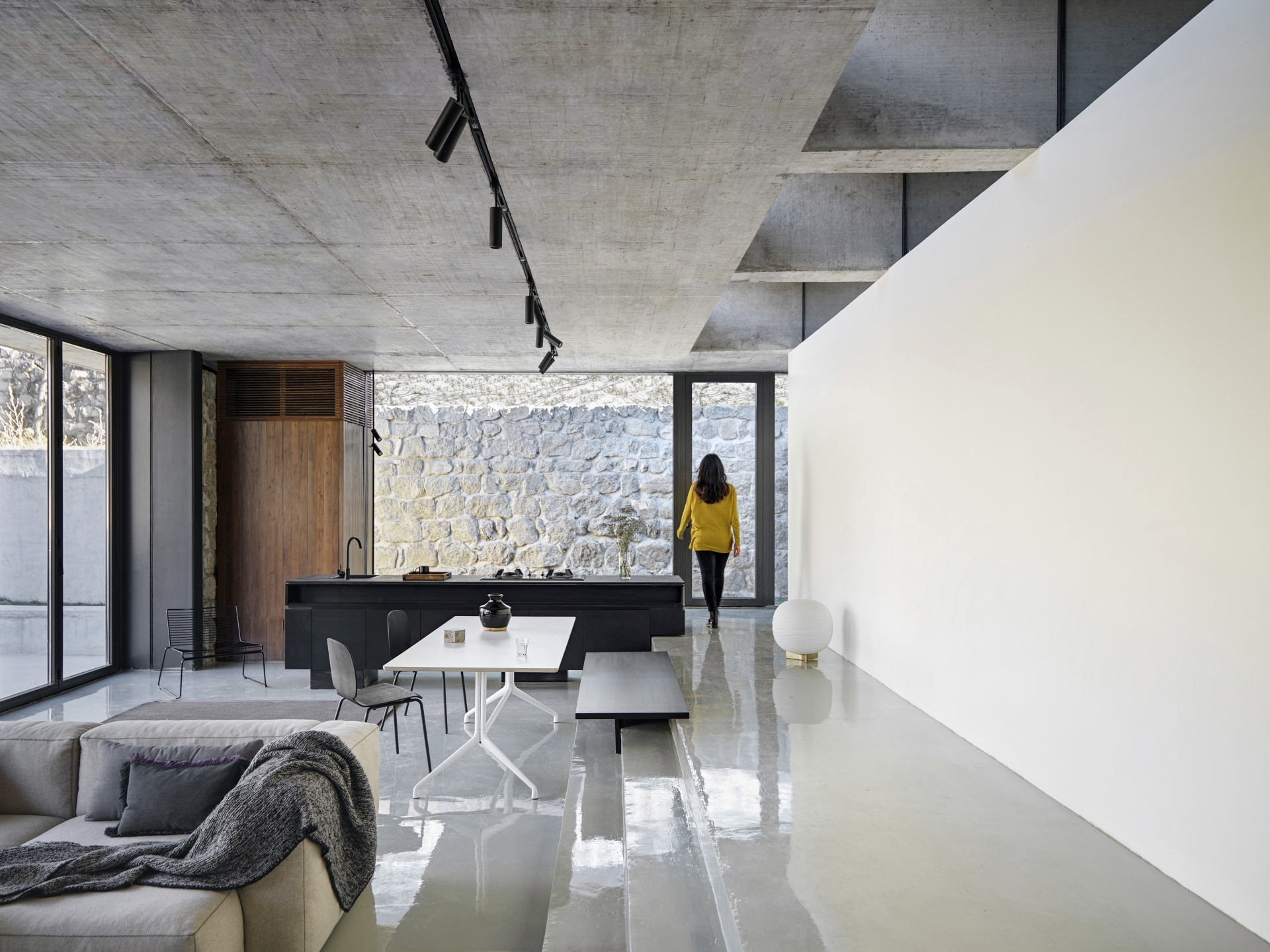
How would you describe MDDM STUDIO's signature values and style?
Domko: Our design is based on the idea to have few but meaningful interventions to create a space that is essential in decoration but rich in experience. We see architecture as a tension between light and material where the design is a play between voids and solids. The voids are carved out to lead the light in while the solid elements bring materiality to the space.
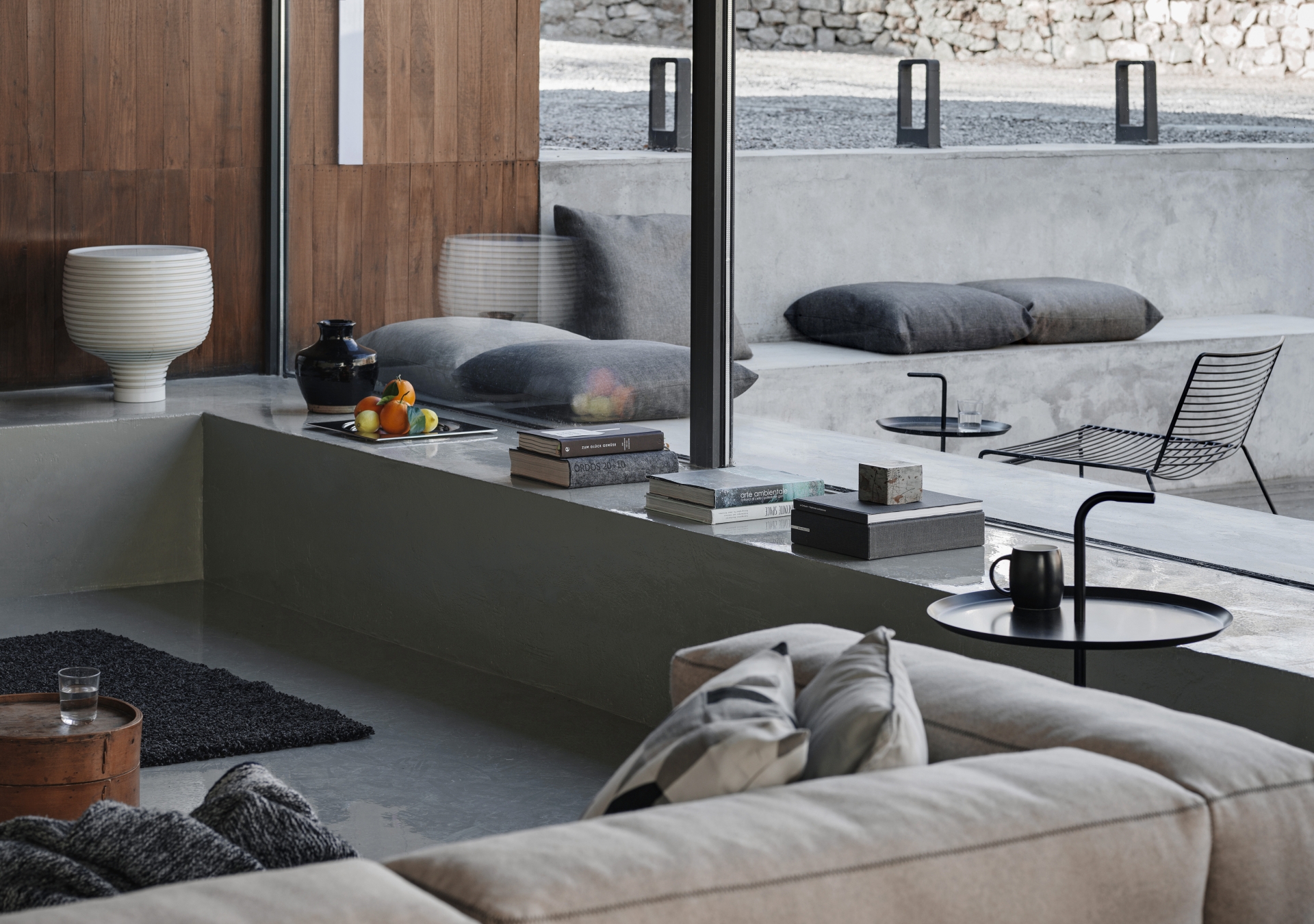
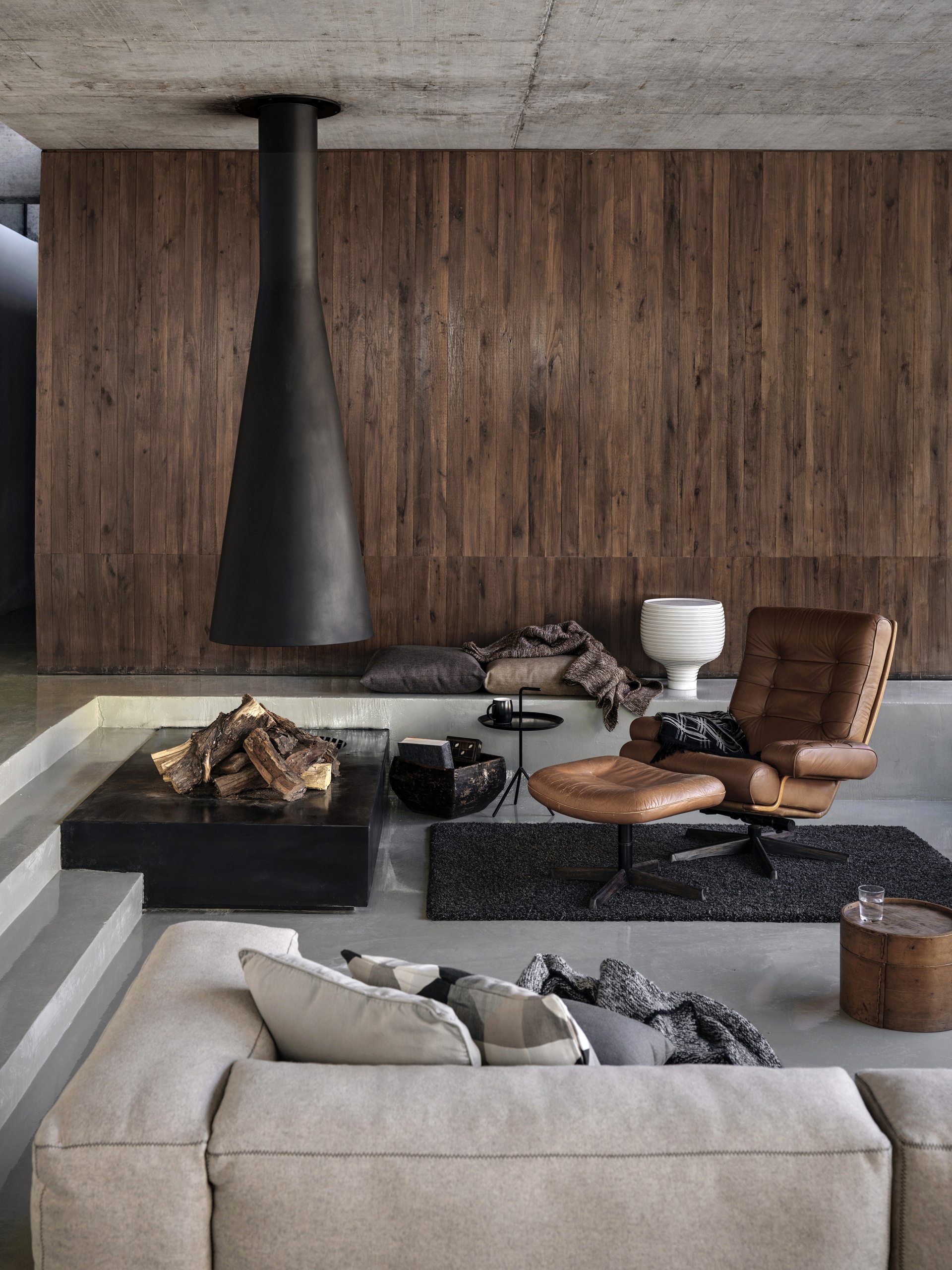
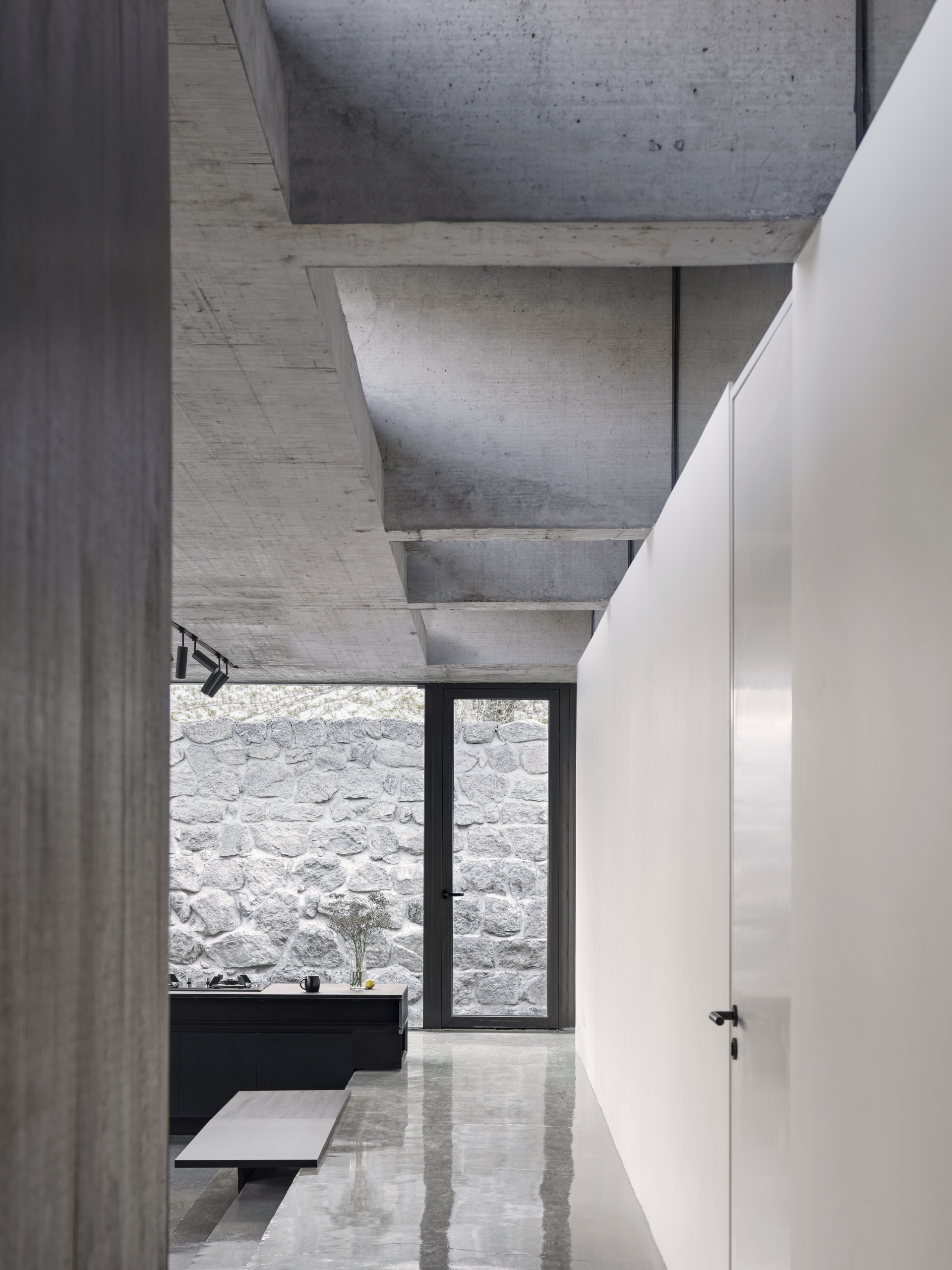
Do you have a favourite project of your own? Why is it so significant to you?
Destro: We have a special attachment to all the projects, but if we have to pick just one, then I will go for the House on the Great Wall, also concerning the topic of this discussion. It was an old underground storage for a village on the outskirts of Beijing, near the Great Wall. The villagers built it around the middle of last century using the same stone of the Great Wall. The scope of the project was to transform the old storage into a weekend house of four bedrooms for a family. We decided to keep as much as possible of the existing walls and to have the new elements as plug-ins into or on top of this old structure. The result is a very minimalistic environment, dominated by wide spaces and neutral colours but characterised by this envelope of old stone walls. To make it livable we had to use different strategies to allow natural light inside. The result is a combination of different lights like a symphony of light that changes during the day from the morning till sunset.
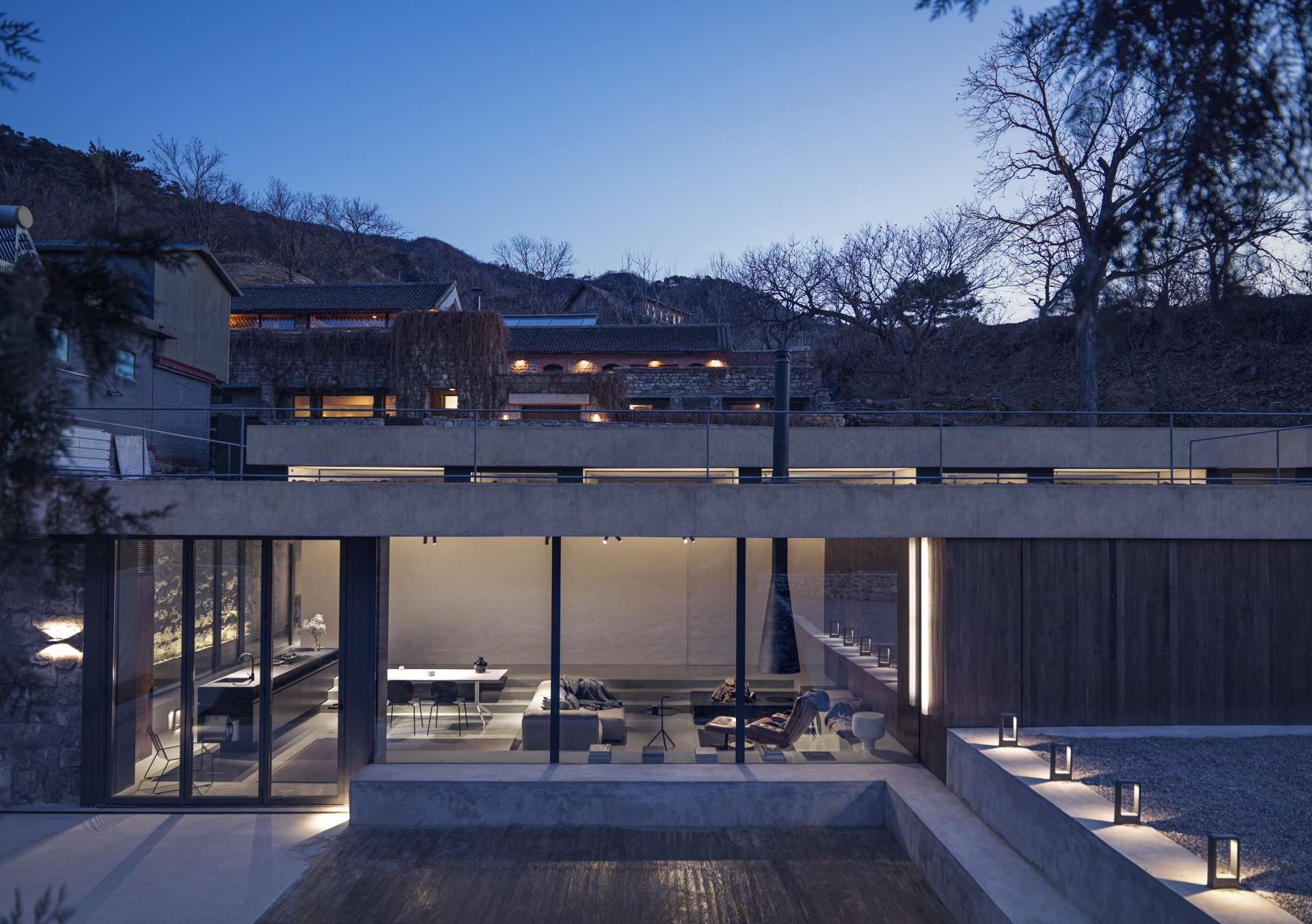
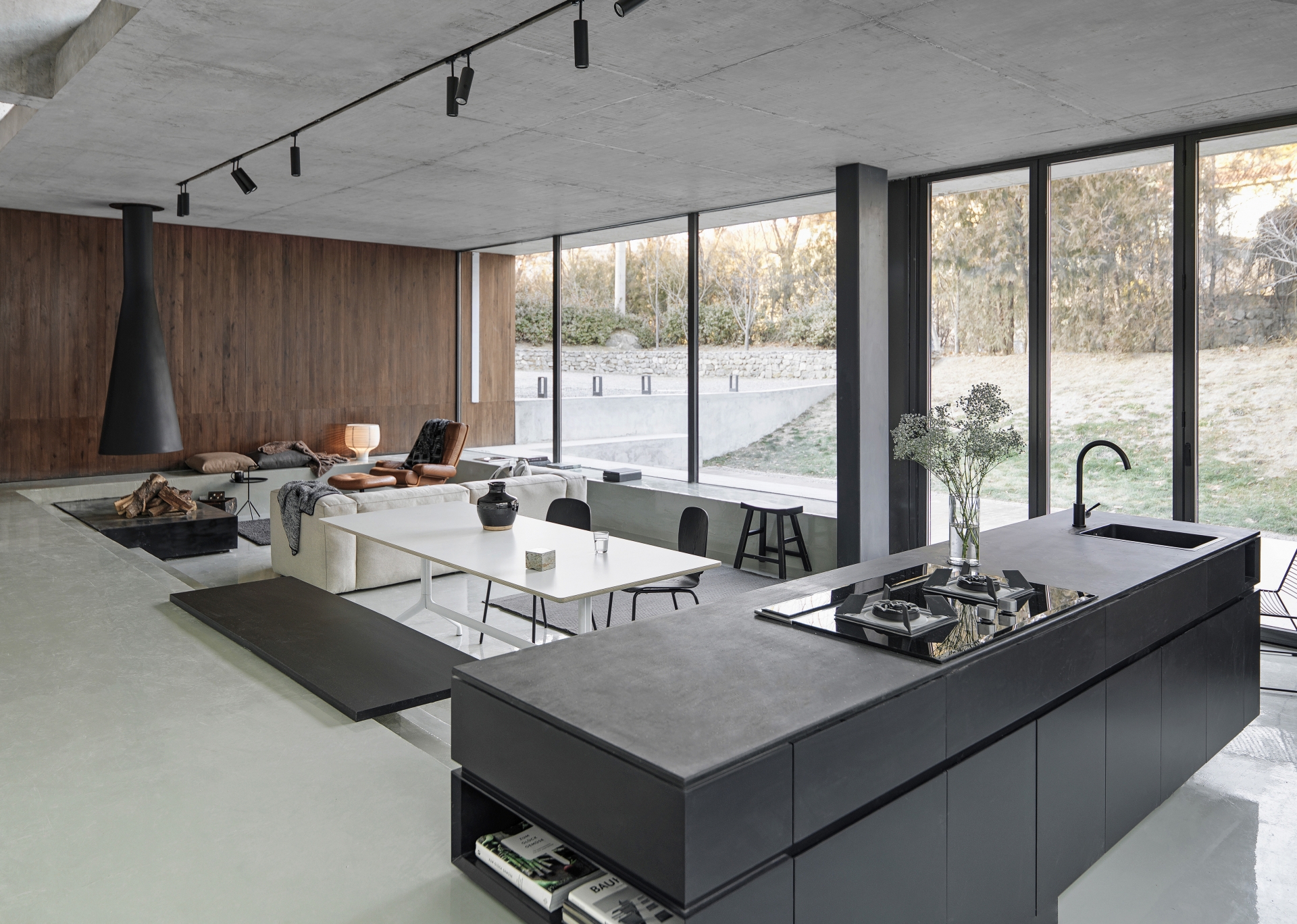
Domko: Another project is a small interior for a startup tailor made menswear company in Beijing. It was one of the first projects we developed. Principle M design came up from an intriguing dialogue with the client about their functional needs and even more about the message that the showroom should have projected to his clients. The space is very simple and it is dominated by two elements: an onyx stone plate that works as a focus surface and a long drawer table that organises the space diagonally and that drives the tailoring consulting process around the shop. The result is a design that nobody expected and it makes us happy to see how the space still works so well for the client.
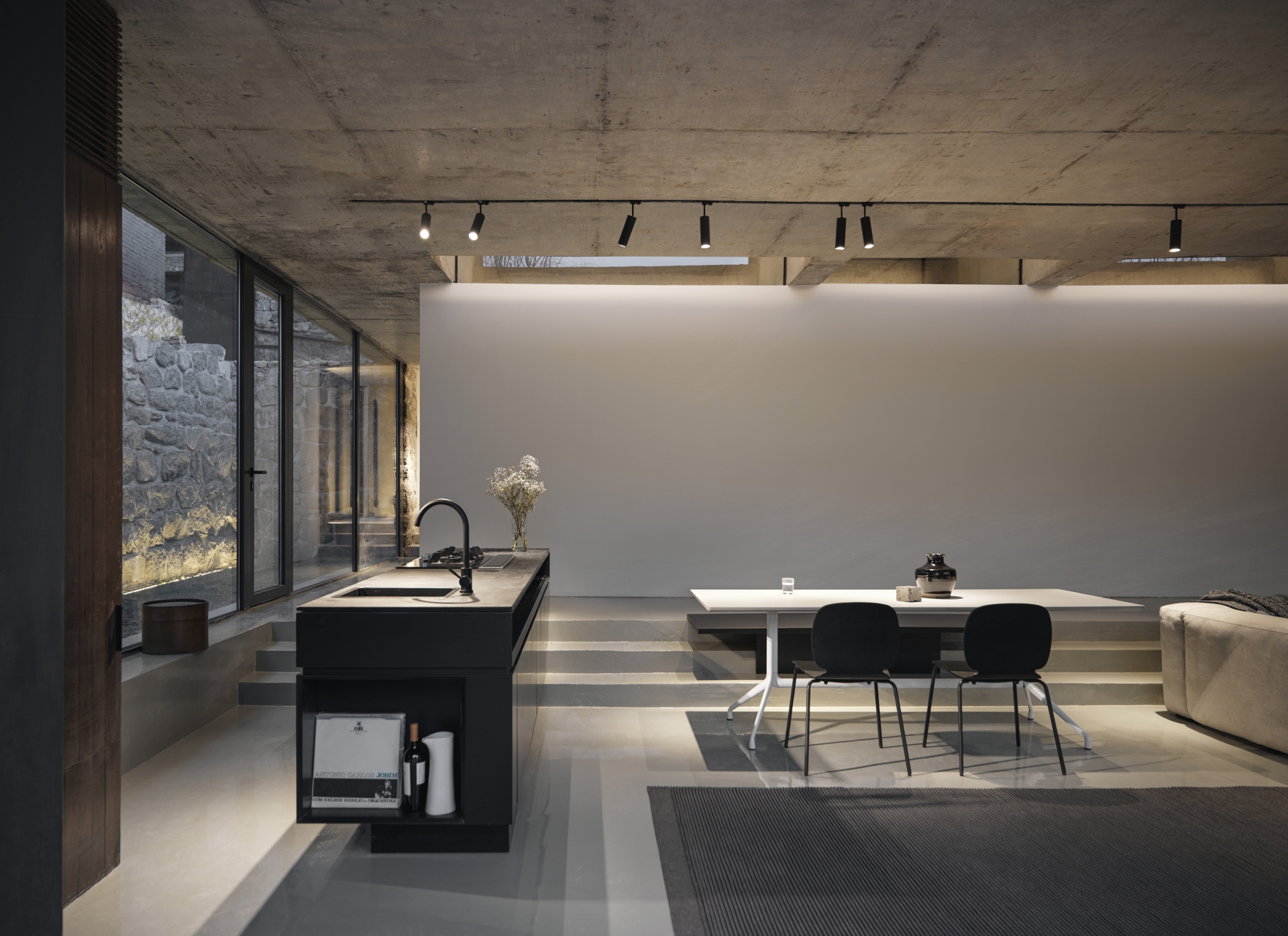
Do you have any special projects or exciting future plans? What’s next for MDDM STUDIO?
Domko: We have several projects going on both in China and in Germany. They are all exciting but we can’t reveal more. As we expand the practice also in Europe, we are expecting this dialogue and influence between the East and West to be even stronger and richer.
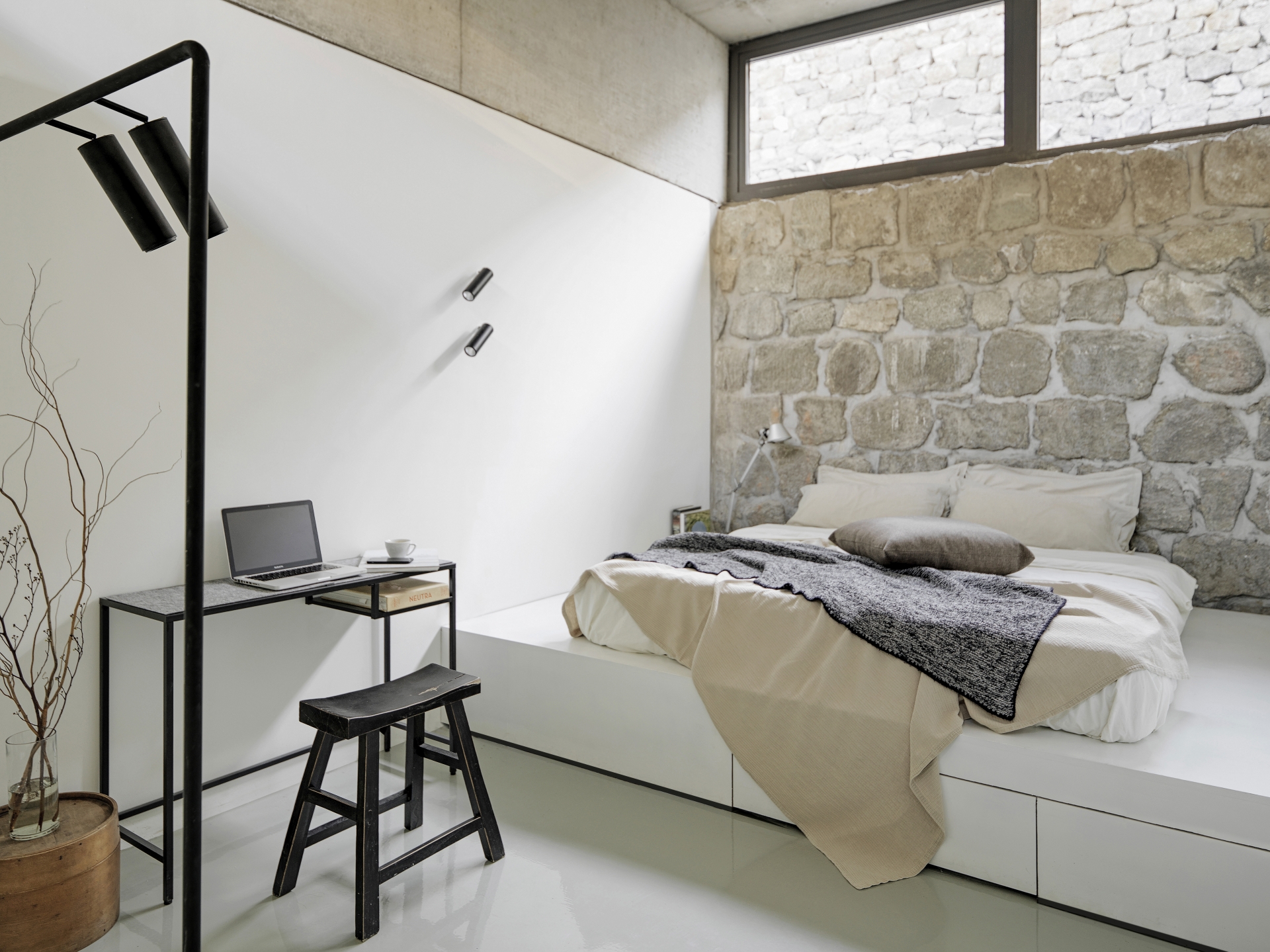
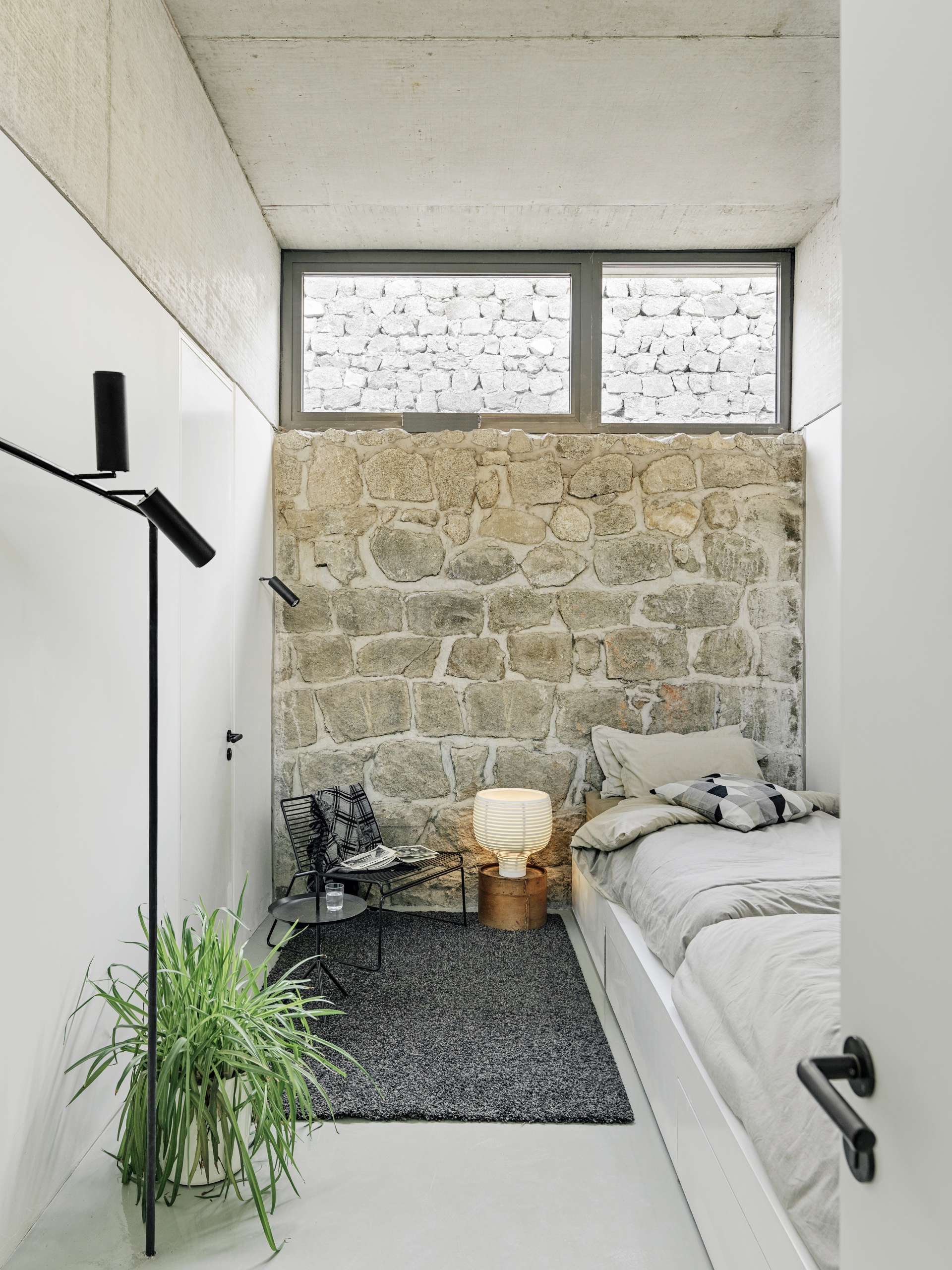
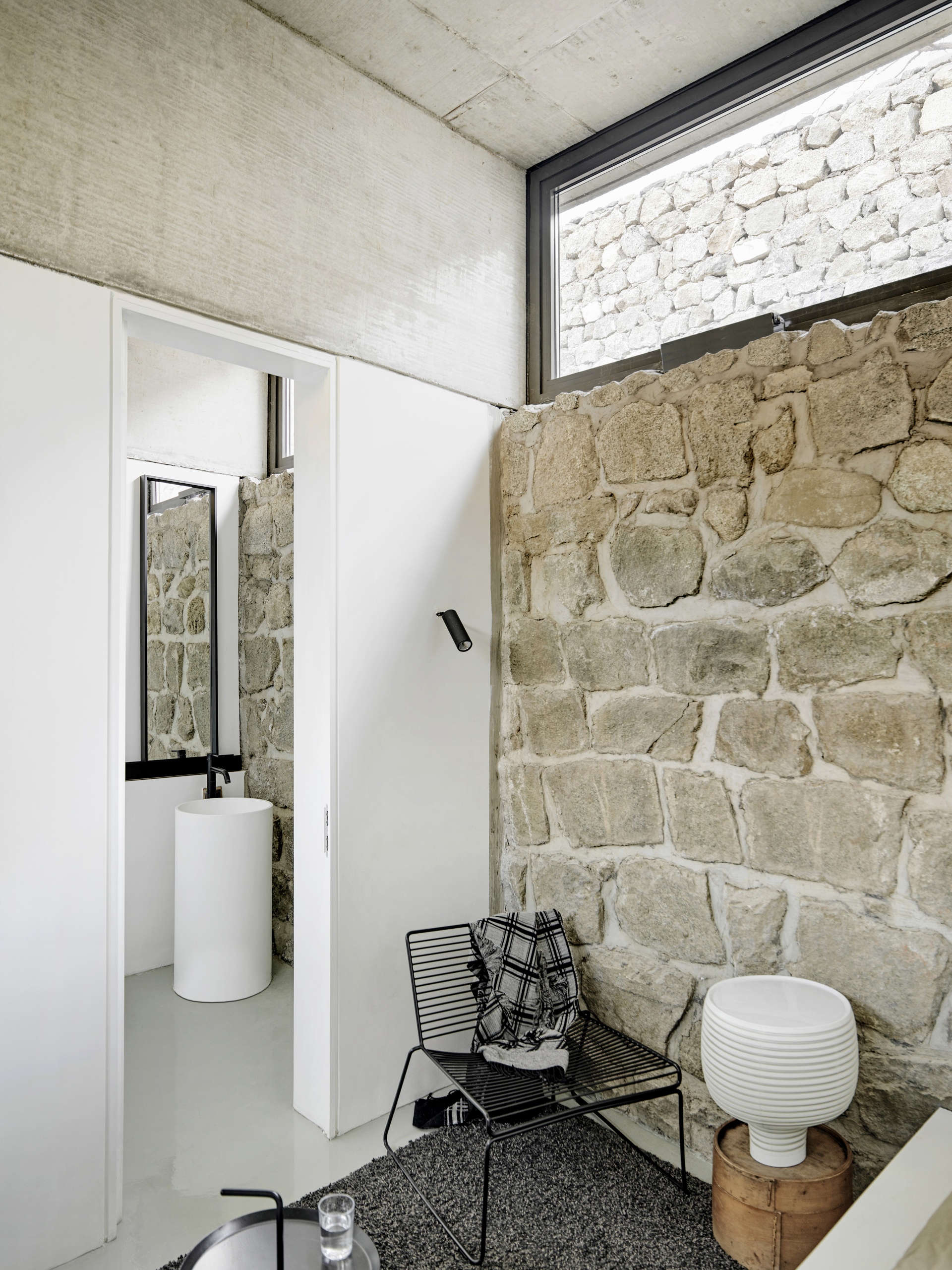
Which designers or architects do you find most admirable?
Destro: We don’t have a specific architect that directly influences us, but rather projects. It’s not really a style but we like projects which look simple but have something special, which is not always visible in the first look. A unique design idea, which can be related to material, shape, light, construction, etc while having a strong context to location and function.
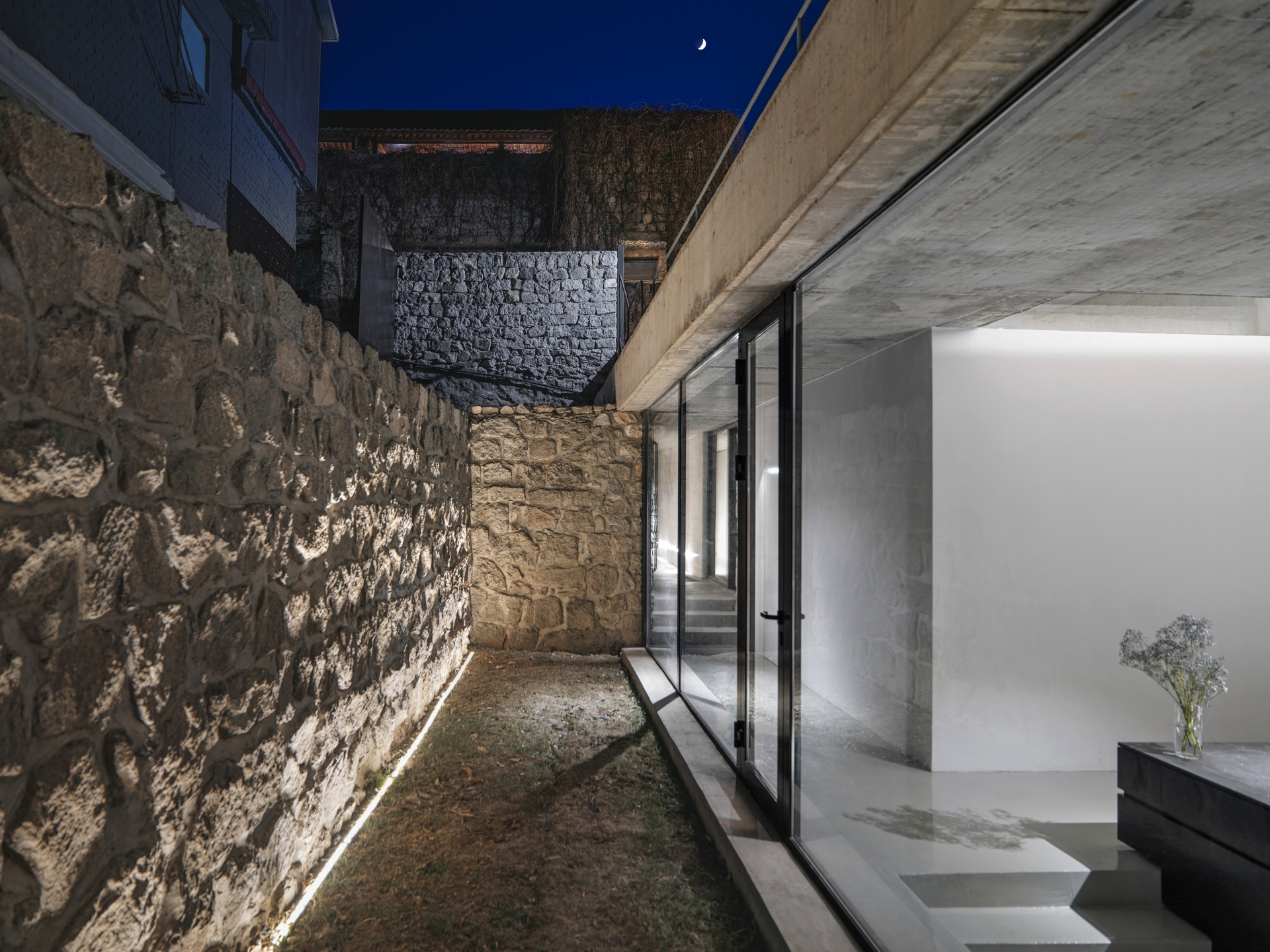
For example, we think the best feature in the Songyang is the gentle integration of all the elements, new and old, that are combined together in such a way that you don’t notice rationally but rather you feel it as calmness that is pervading the space.





