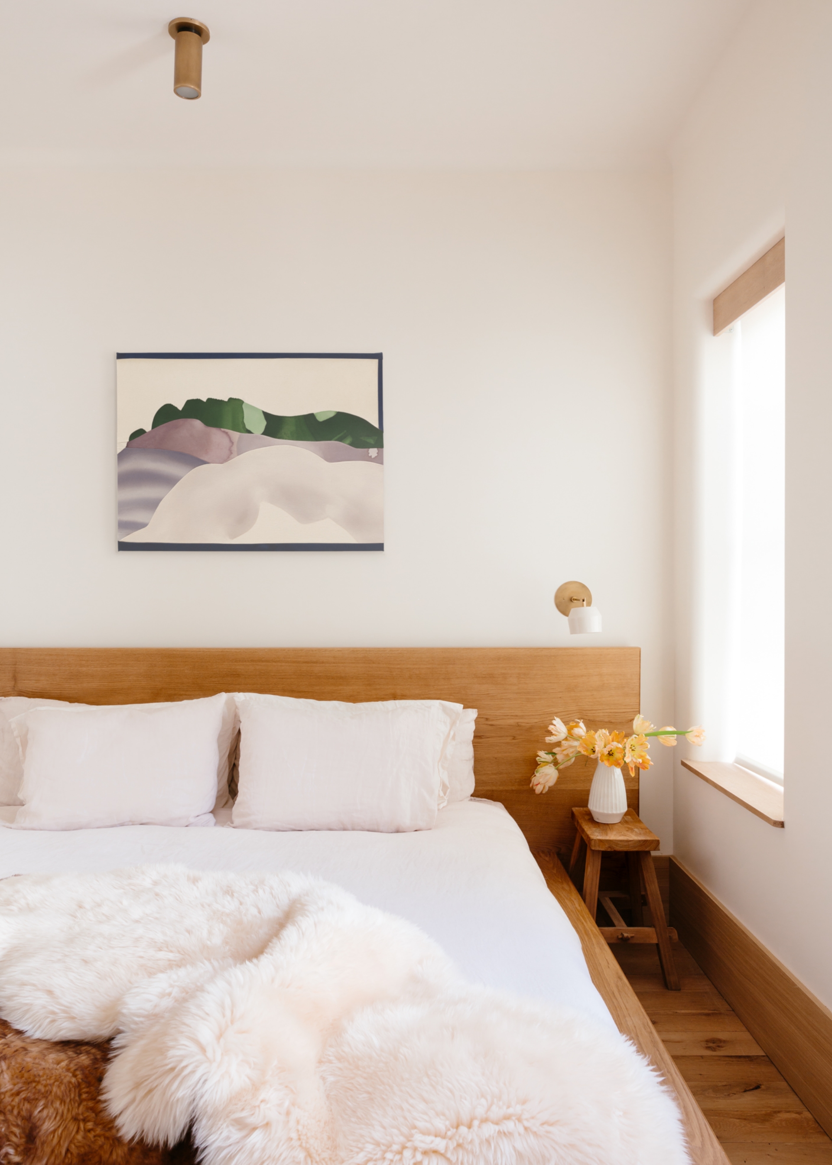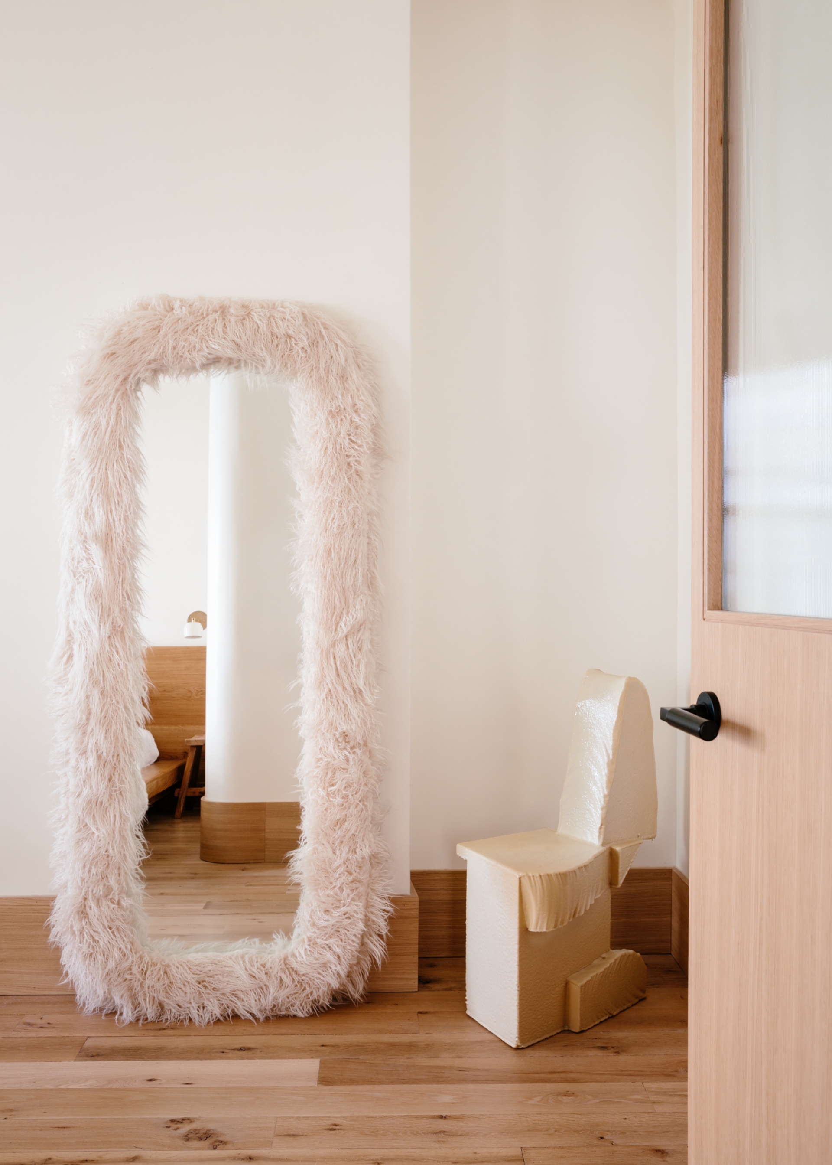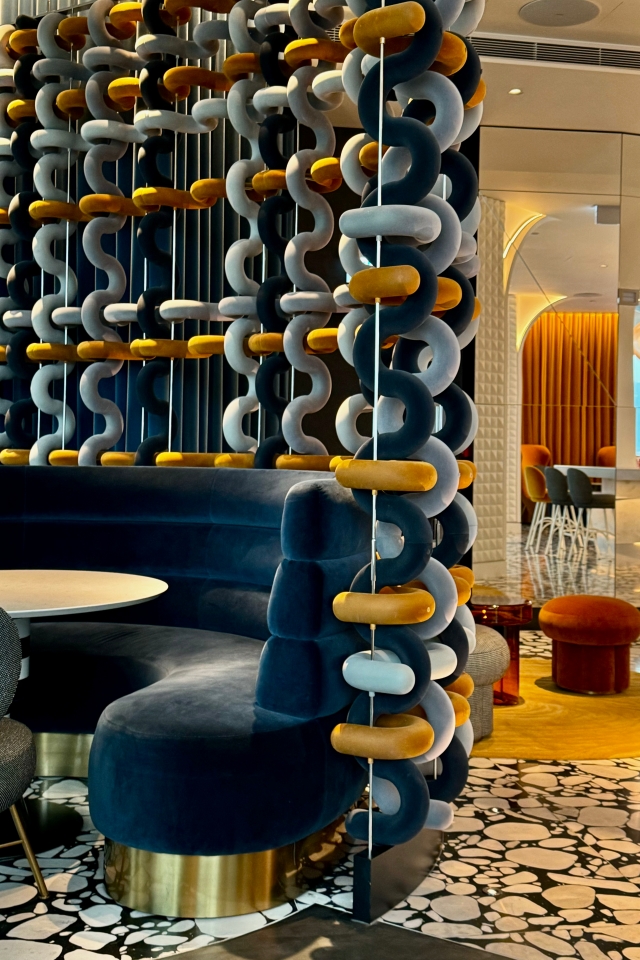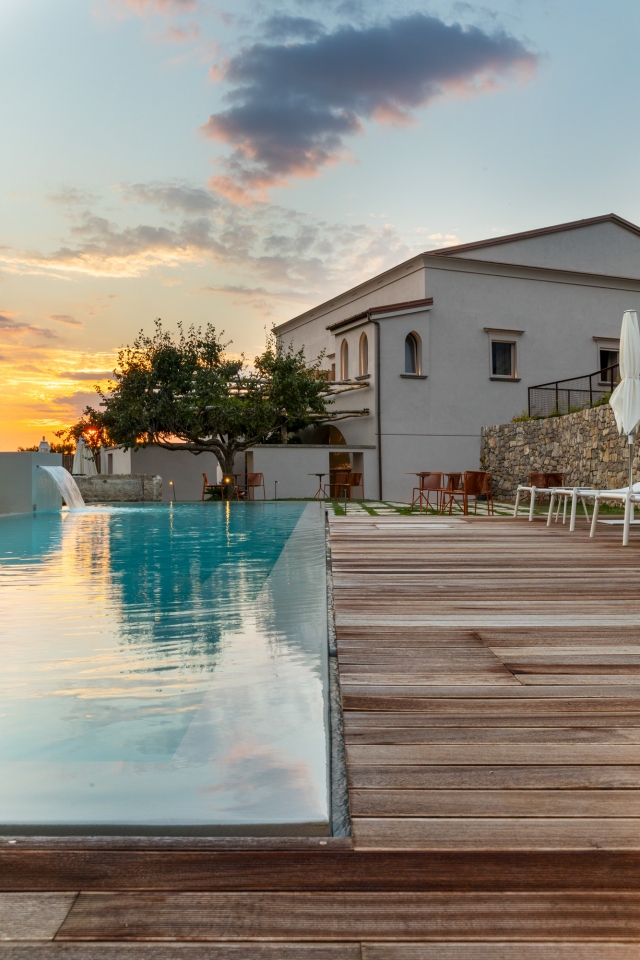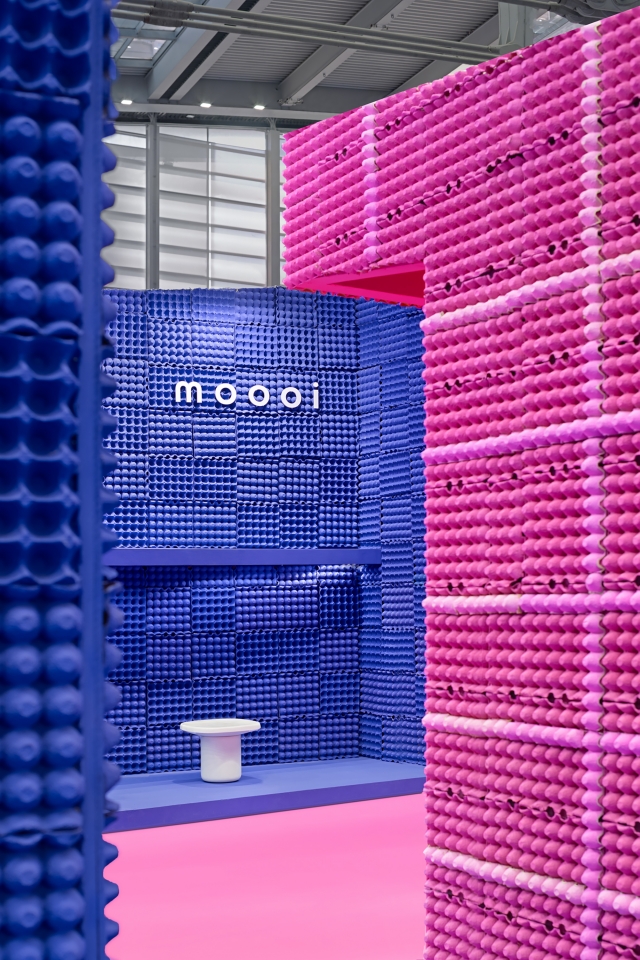Founded in 2009 by Oliver Haslegrave, Home Studios is renowned for its distinctive approach to storytelling through architecture and interior design. The Fort Greene Townhouse epitomises their philosophy, illuminating the client's narrative through thoughtful details and expressions. This project marks their second New York residential endeavor, following the stylish Bond Street Apartment completed in 2020, further solidifying their expertise beyond their celebrated hospitality projects.
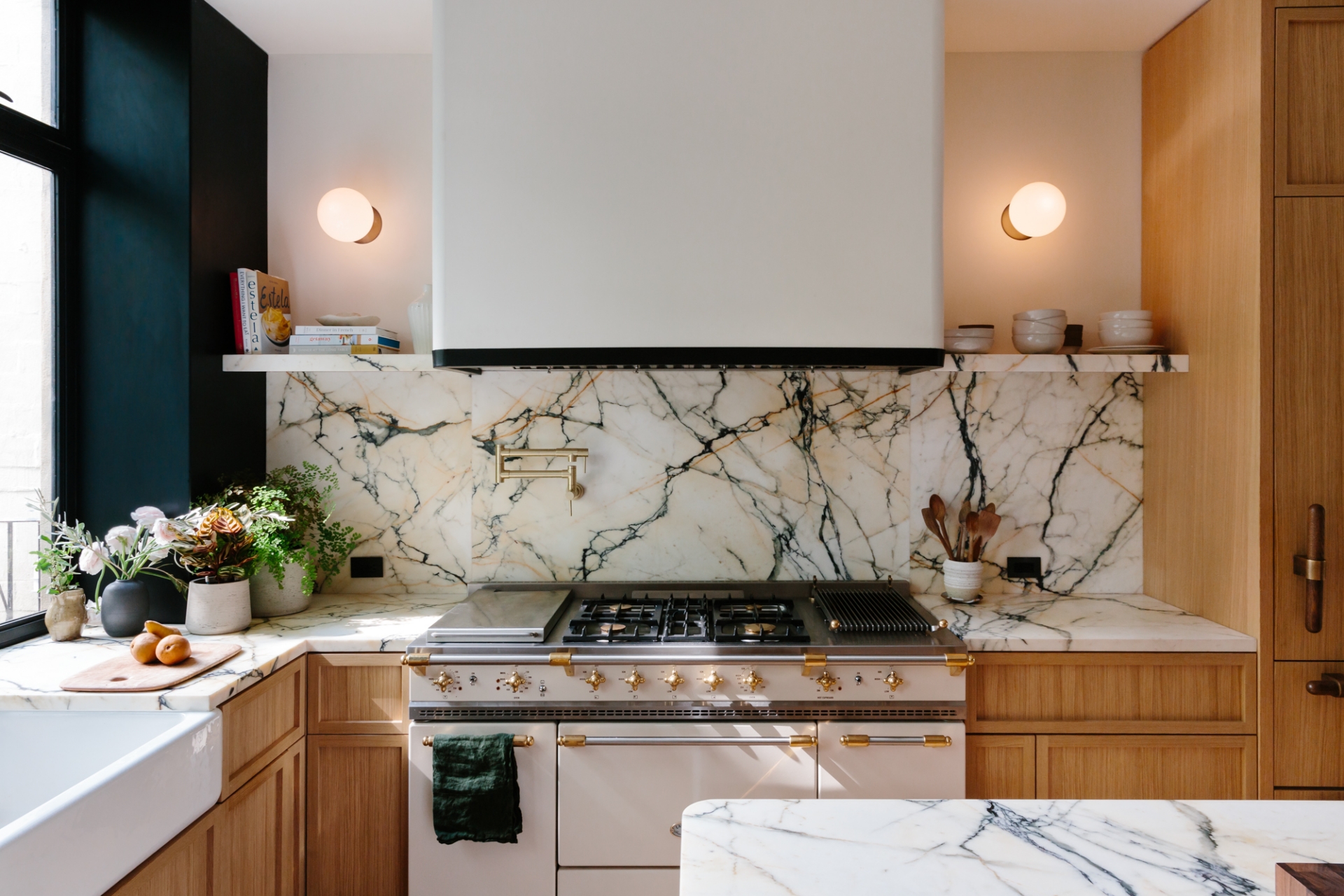
A Grand Reinterpretation
The client, a celebrated restaurant owner and avid cook, sought to reinterpret the aesthetic of their former West Village apartment within a much grander space. Home Studios embarked on a comprehensive transformation, starting from scratch to address a previous underwhelming renovation. The core of their strategy involved a complete reworking of the floorplan, designed to foster an airy, light-filled interior flow that gracefully connects each room. The ground floor now features an open-plan parlor, kitchen, and powder room, while the upper floors house a modern playroom, principal bedroom, and bathroom.
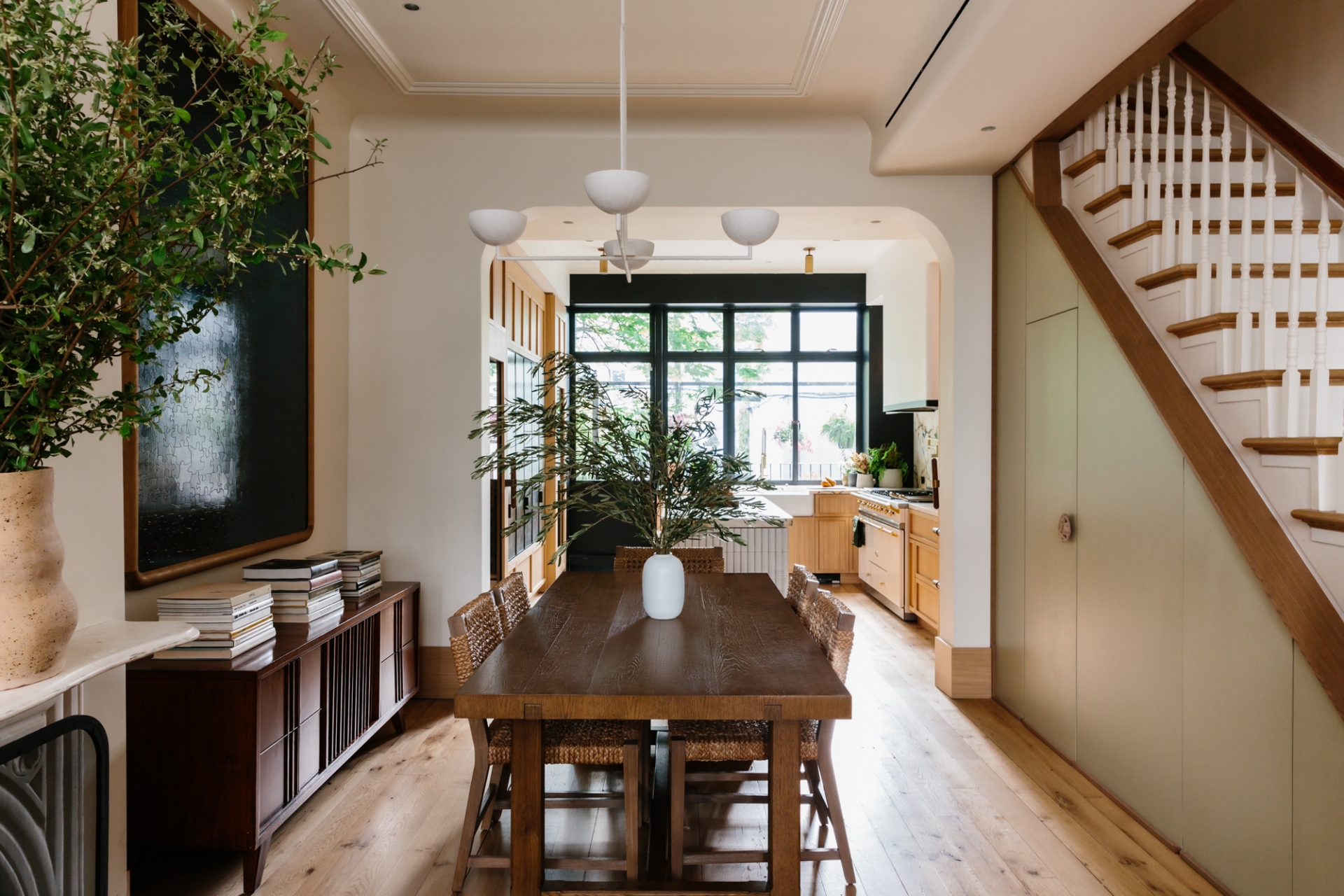
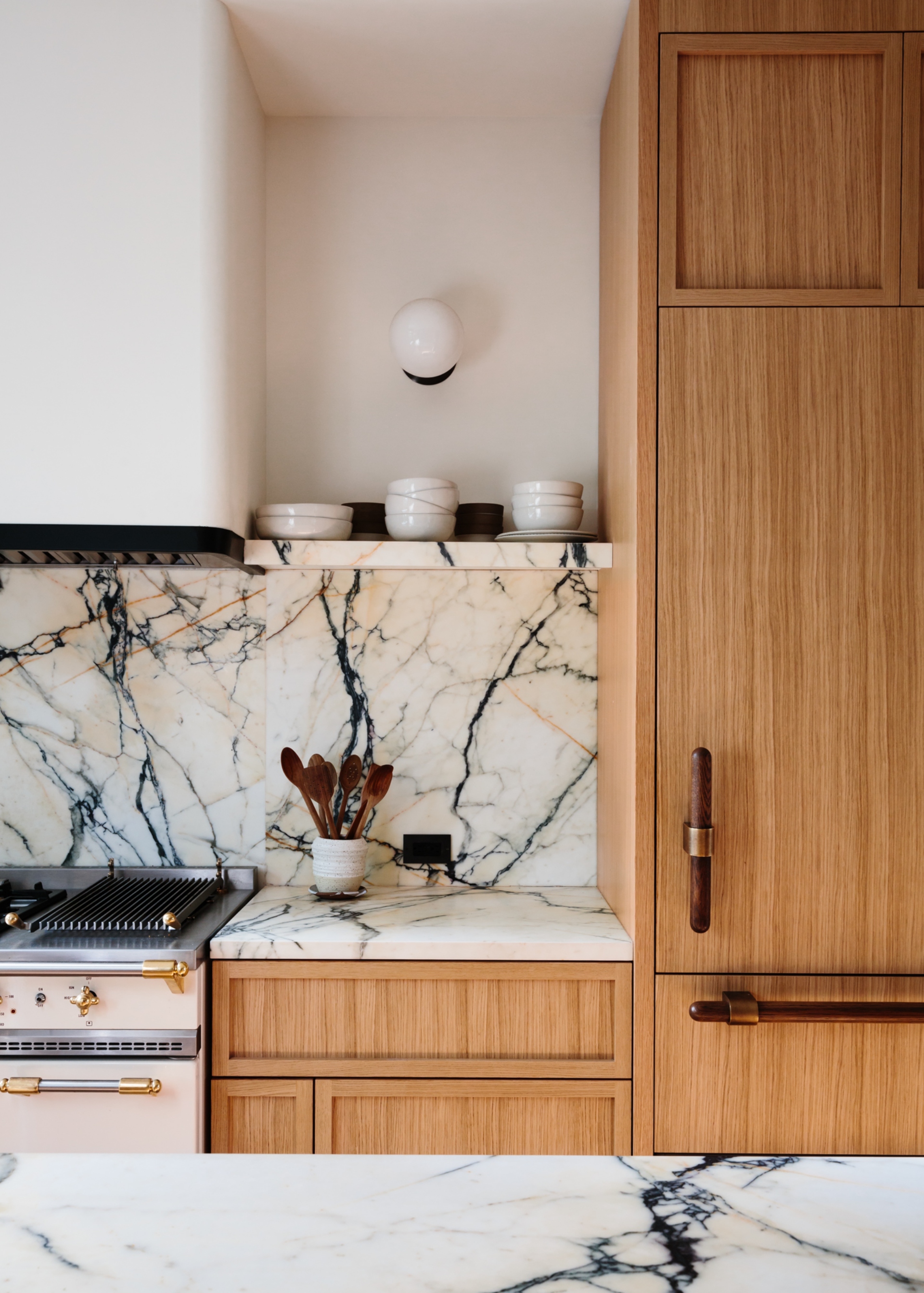
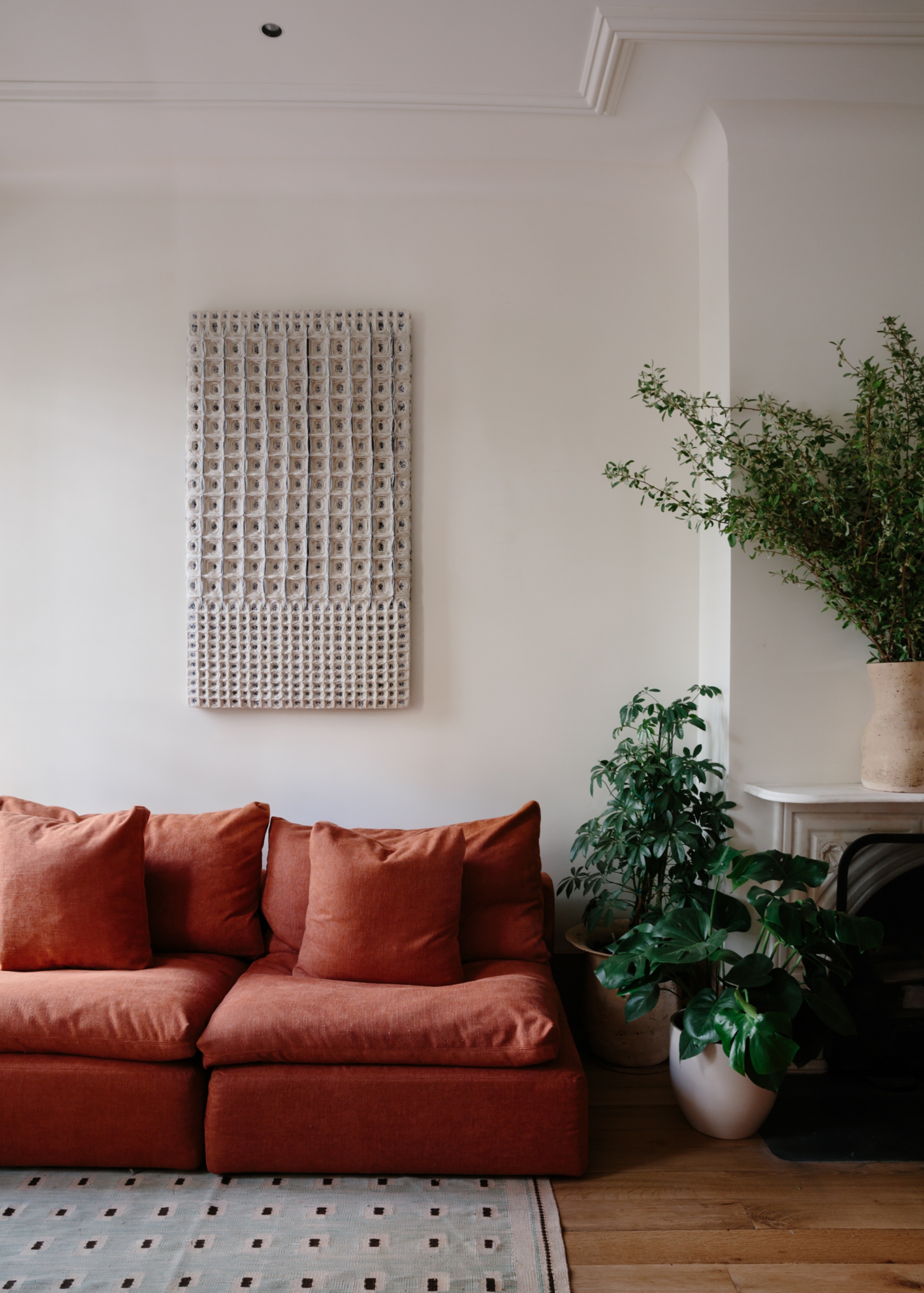
Hospitality, History, and Materiality
The design principles of "hospitality" were paramount, informing architectural and material decisions throughout the project. The spacious kitchen, a central gathering place for the family, boasts two wine fridges and a classic Lacanche range. It is anchored by an impressive center island crafted from Paonazzo marble and handmade ceramic tiling, with custom oak and brass hardware and cabinetry designed by Home Studios.
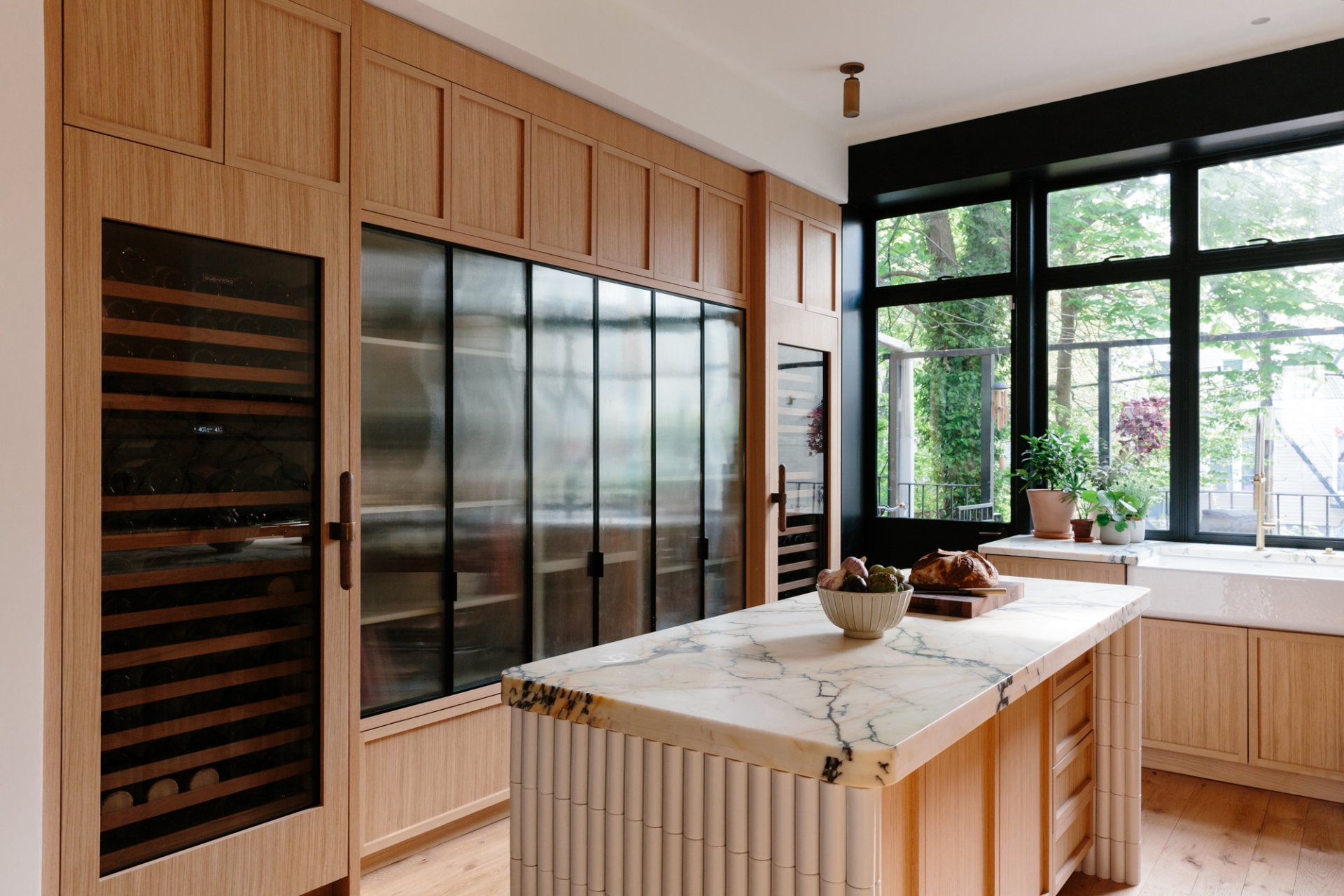
Beyond hospitality, the project embraced the underlying tenets of "history" and "materiality." Home Studios meticulously preserved historic details such as the charming entrance doors, stair handrail, and fireplace mantels, achieving a stylistic cohesion that feels congruous with the home's modern functionality.
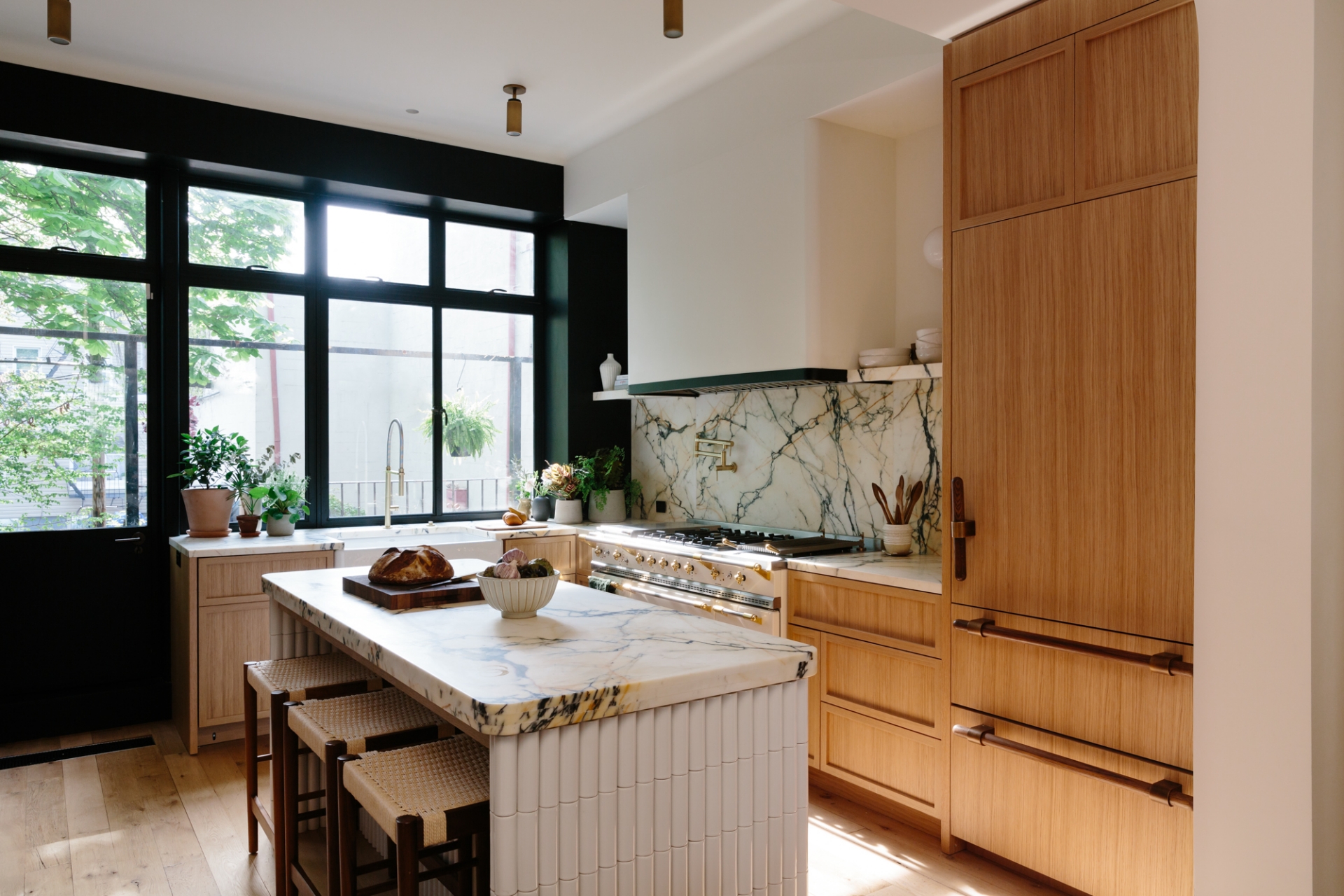
The material palette is a rich tapestry of travertine, terra cotta, brass, bronze, steel, glass, and walnut. Reclaimed oak floors span the nearly 2,000 square-foot space, complemented by custom oak details, including the bed in the principal bedroom.
Unique Details and Artistic Flourishes
Thoughtful finishes and accents elevate the interior, particularly evident in the townhouse's unique bathrooms. The parlor bathroom features Giallo Siena stone and Clé Slant tile, while the principal bathroom showcases elegant Travertine details. Each bathroom is further enlivened by a bespoke Picasso-inspired mural by artist Kimmy Quillin, creating a spirited interplay between old and new.
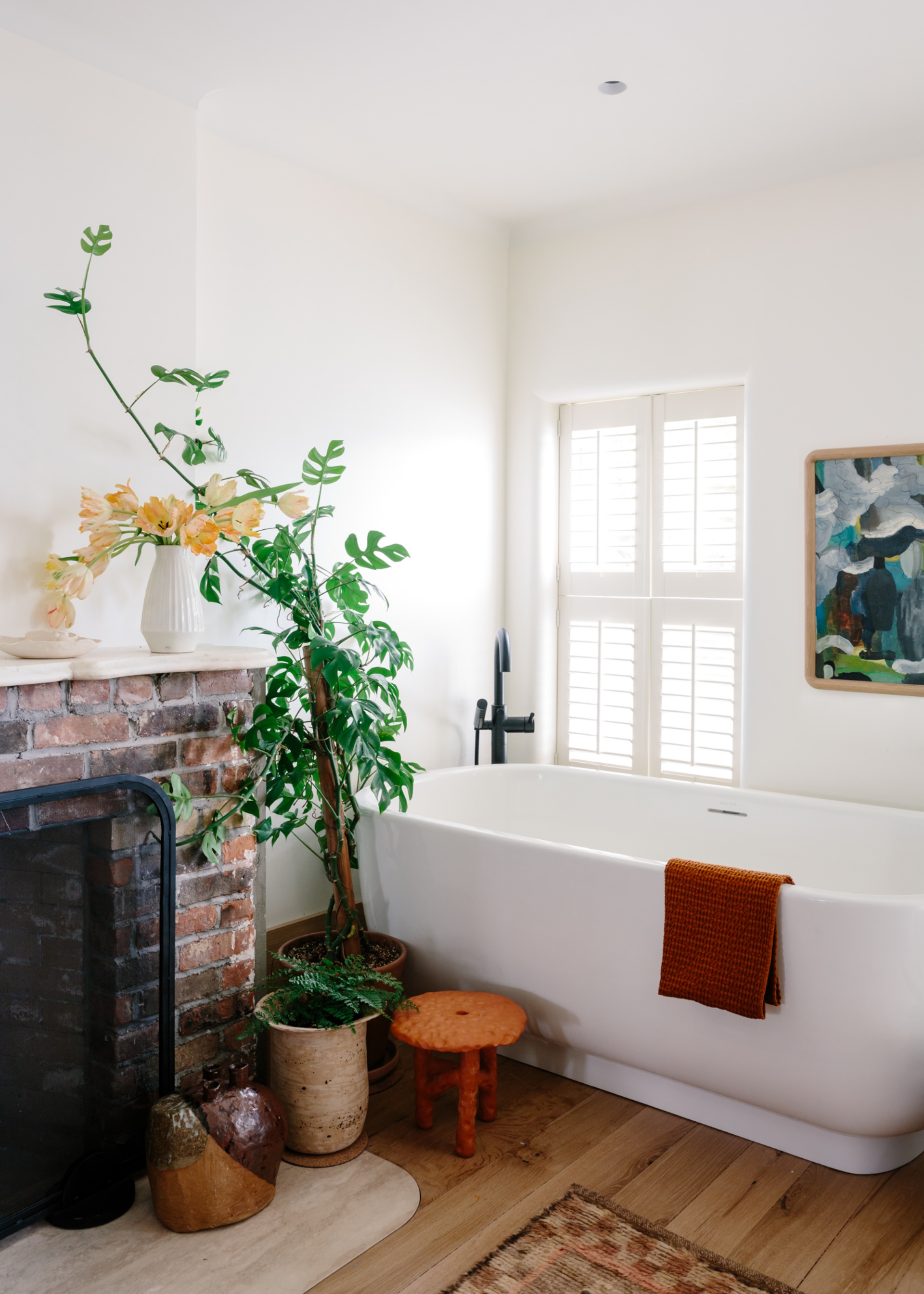
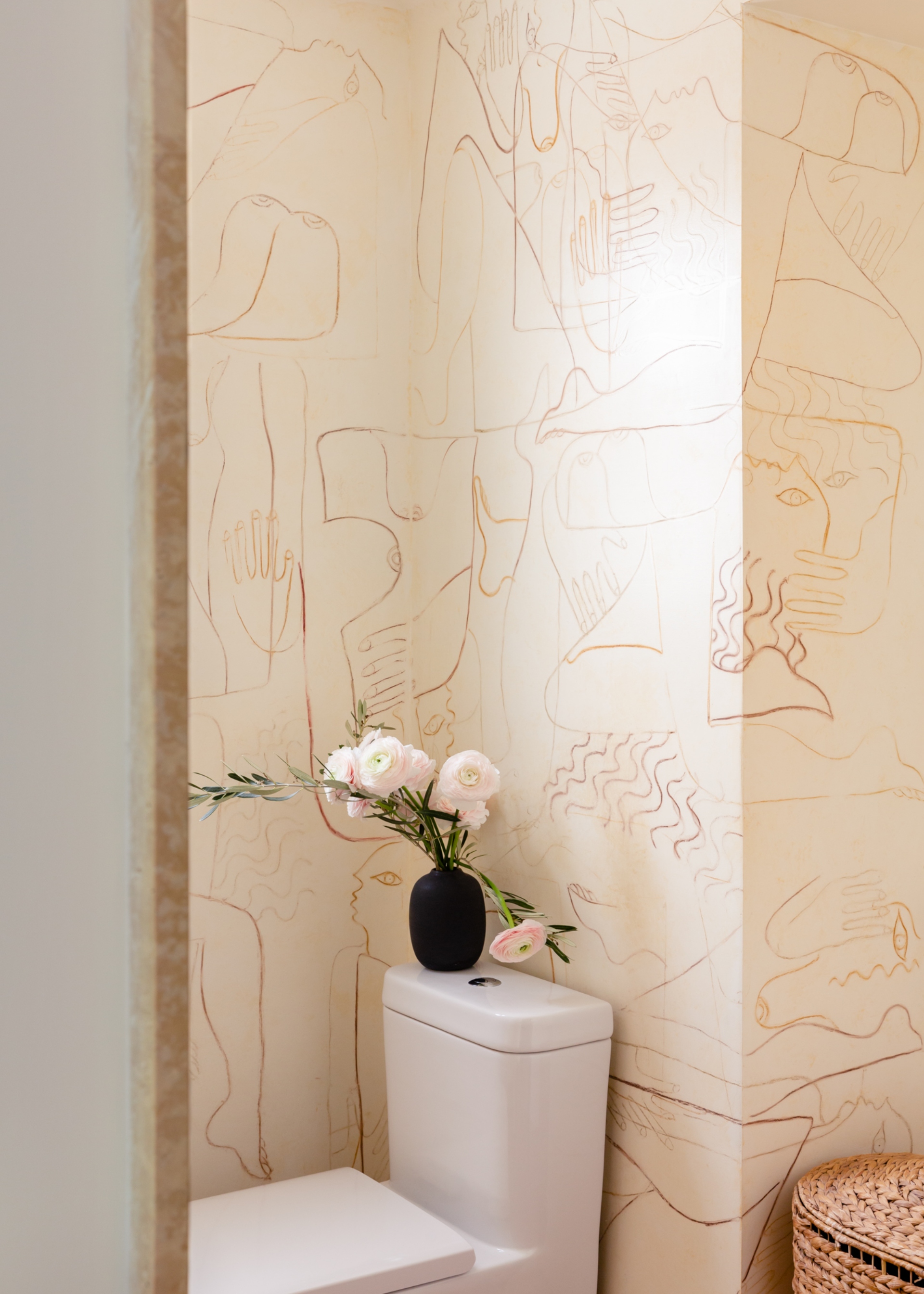
Selected artwork plays an integral role in shaping the atmosphere. Notable pieces include two puzzle piece paintings by Tyler Hays of BDDW in the parlor dining room and principal bathroom, a Hiroko Takeda textile in the parlor living room, and a Claire Oswalt acrylic painting above the principal bed.
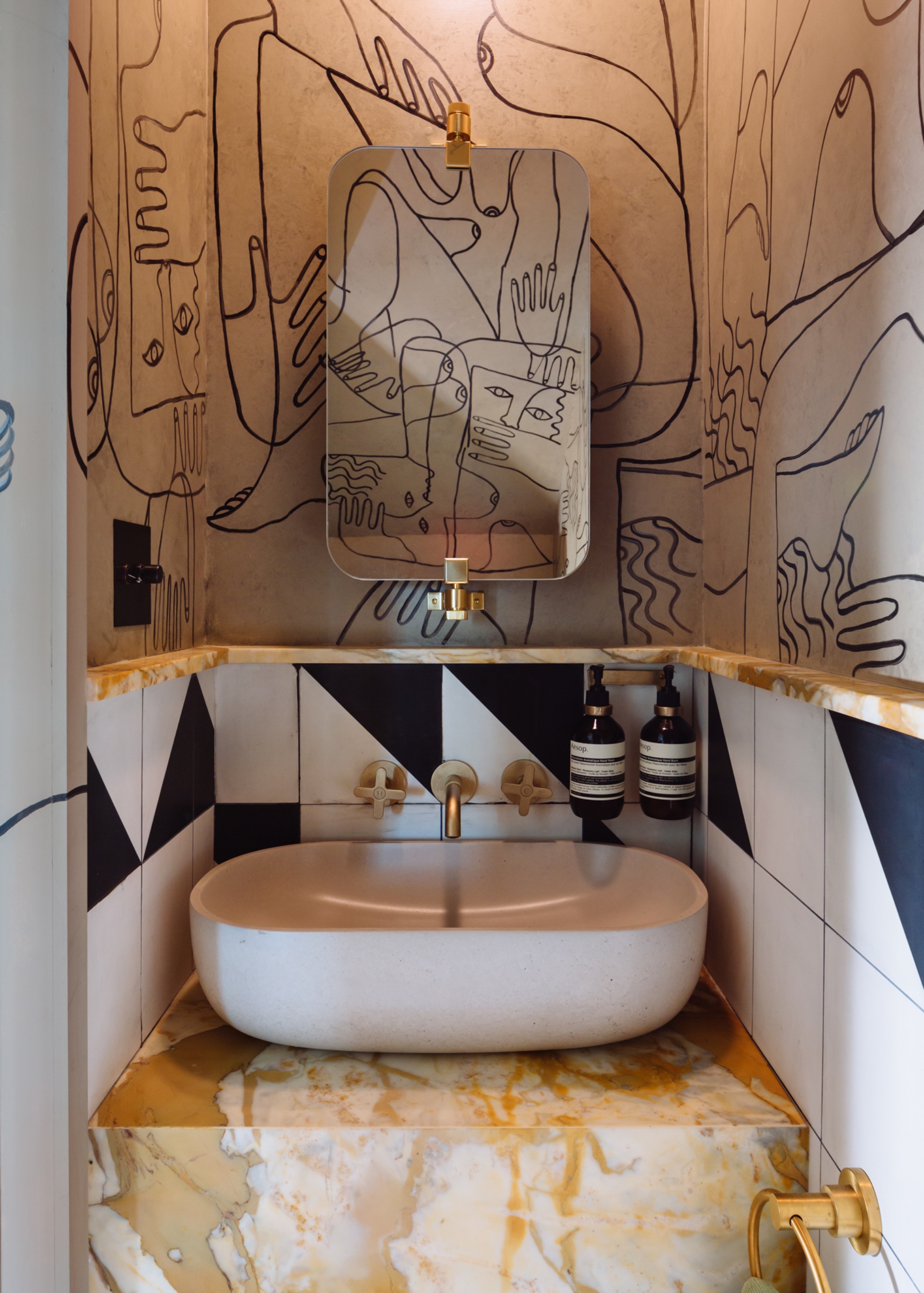
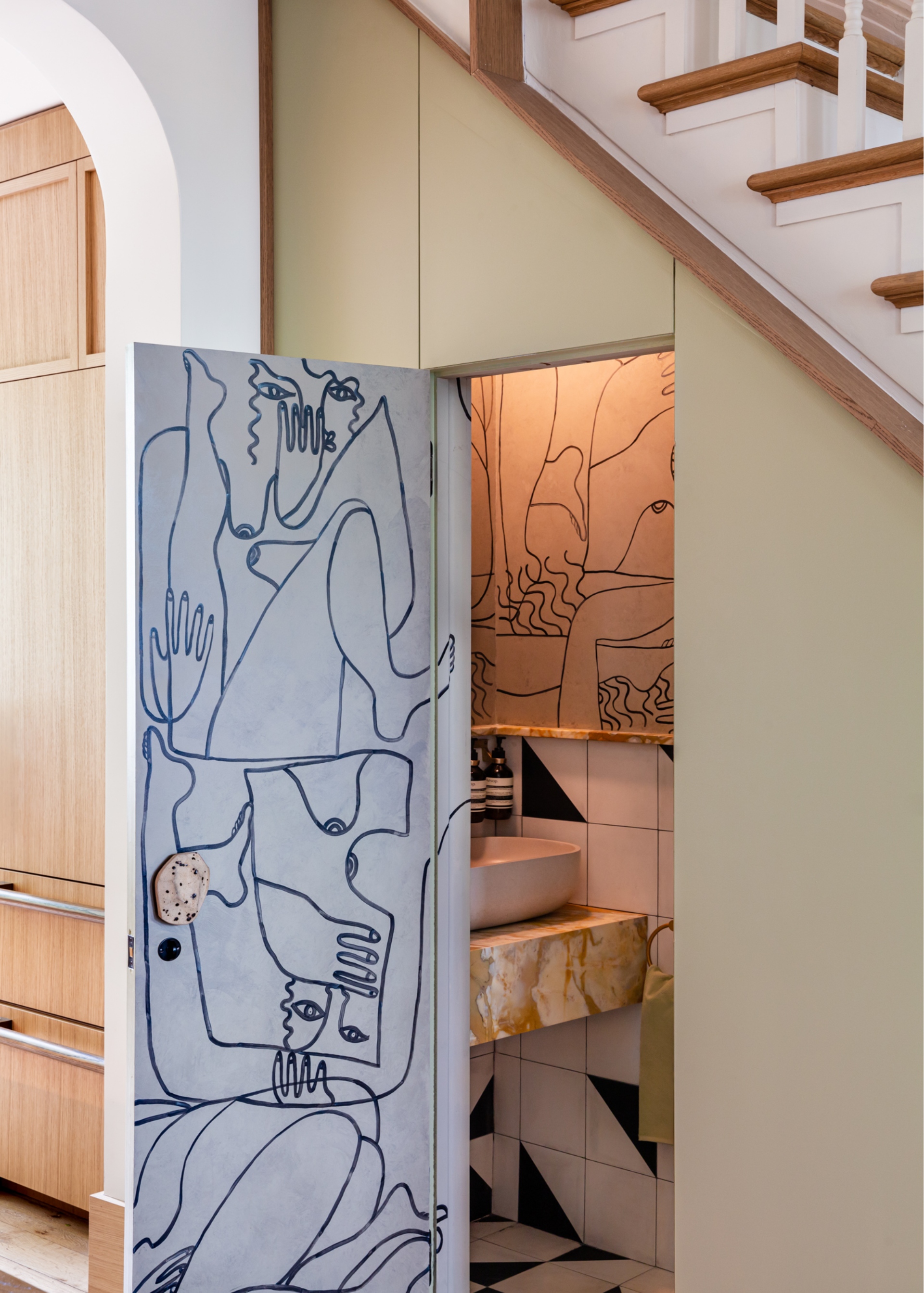
These unique details are accentuated by the home's neutral color palette, a signature of Home Studios' projects. Farrow and Ball’s soft Pointing shade graces the ceilings and walls, while the silvery Ball Green highlights the parlor stair millwork.
A Curated Collection
The Fort Greene Townhouse is furnished with a blend of vintage, custom, and contemporary pieces. Highlights include the 4 Bowl Pendant With Arch chandelier by Anna Charlesworth, custom pulls and vases by Eny Lee Parker, a Palomino Stool by Chris Wolston, a Poly Chair by Max Lamb, a vintage Turkish flat weave rug by Rug & Kilim, and the Pretty Please mirror from Home Studios' own Homework collection.
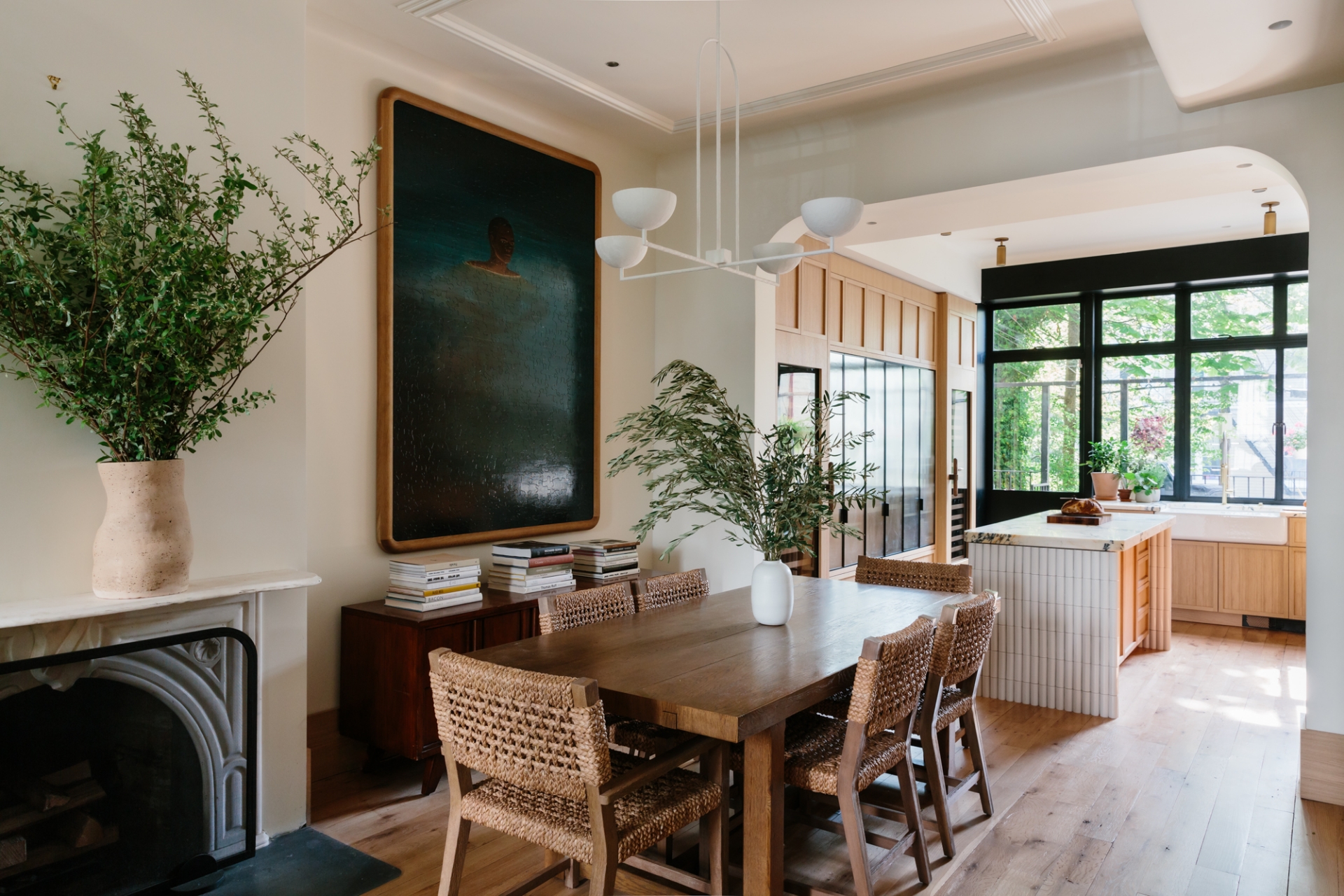
A Testament to Values
While the Fort Greene Townhouse presented a new typology for Home Studios, the firm's core process remained steadfast. This project is a direct extension of their values: a keen focus on diversity of expression and playful curiosity, an edit of only the essential, and an impeccable devotion to detail. Through this meticulous approach, Home Studios has once again accomplished the telling of an inspired client's story.
