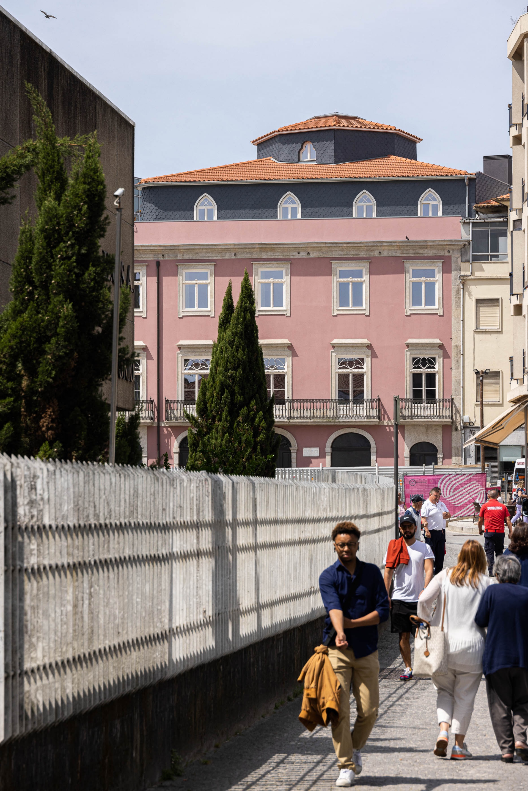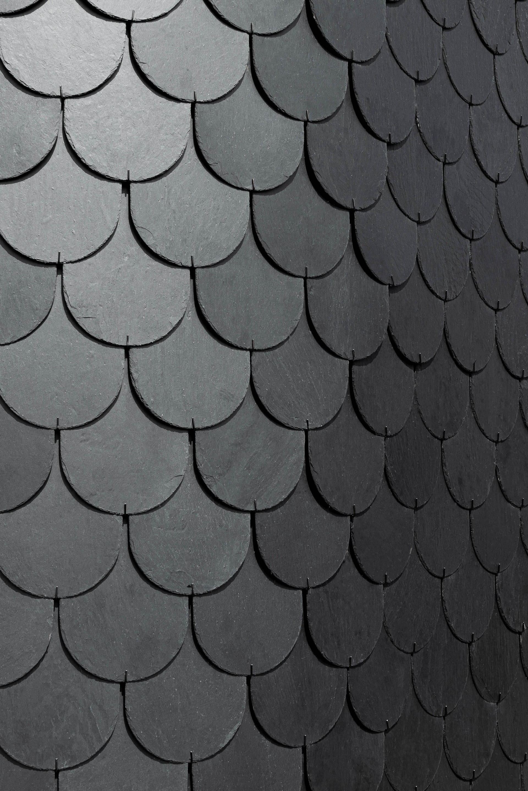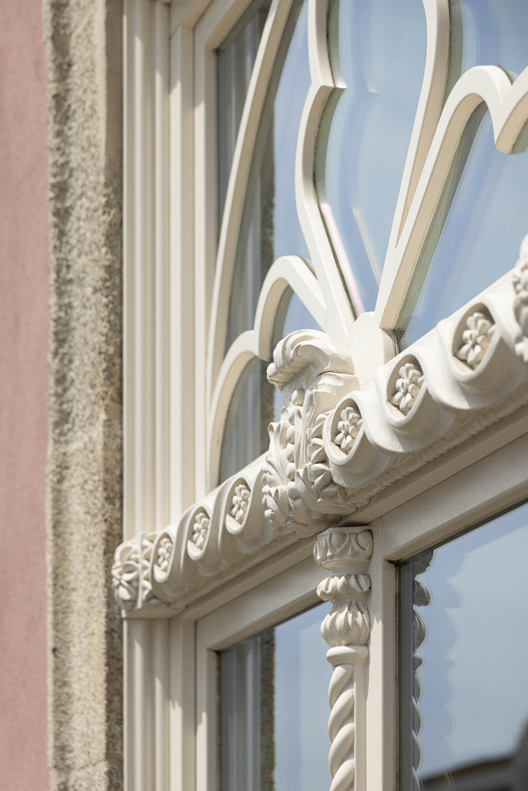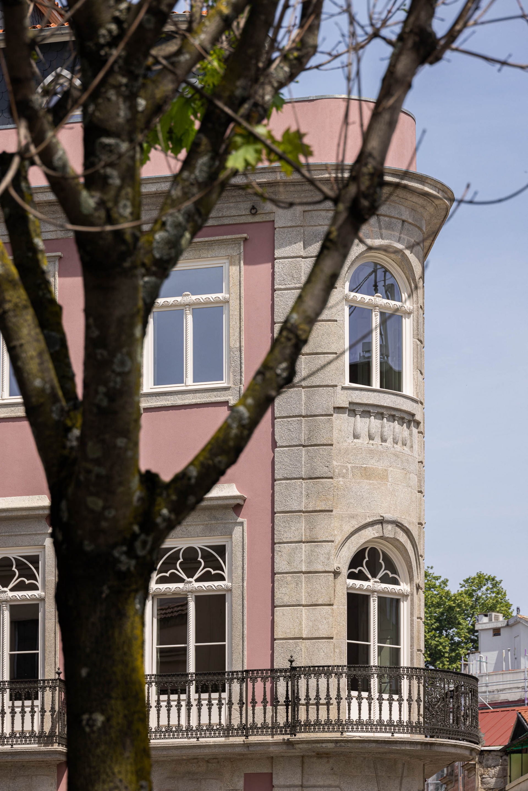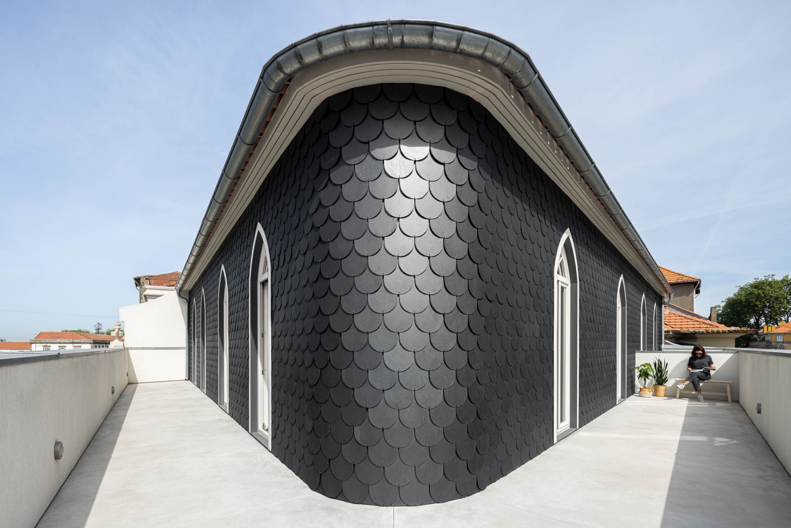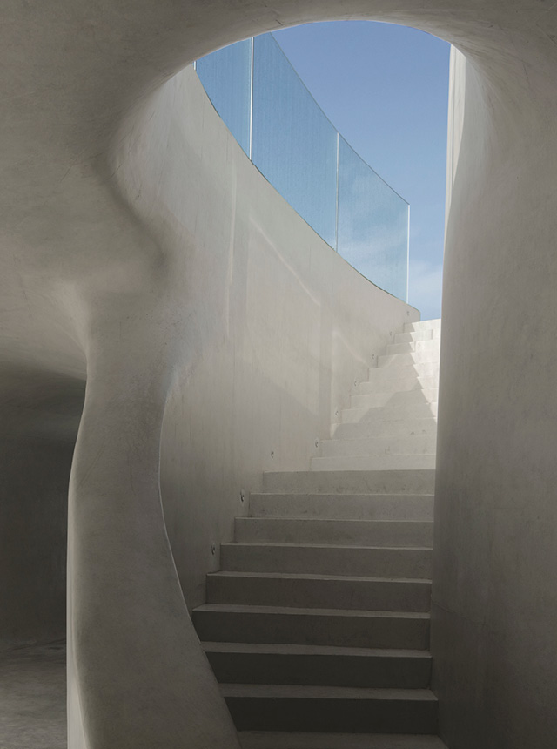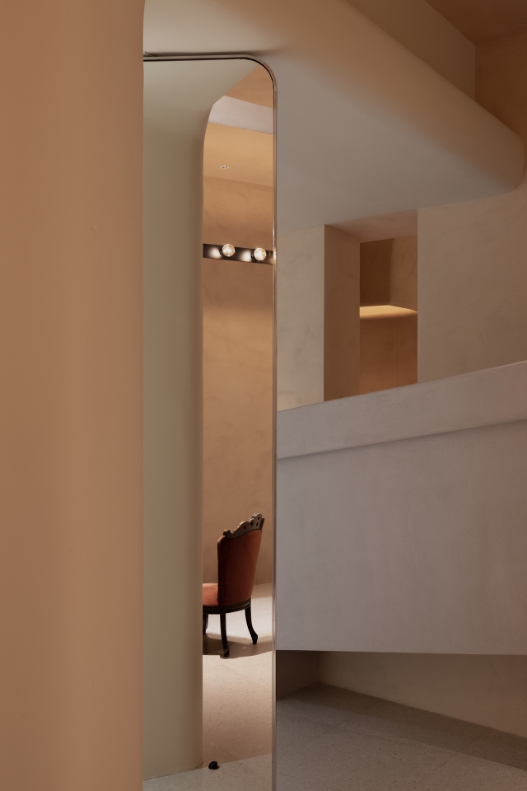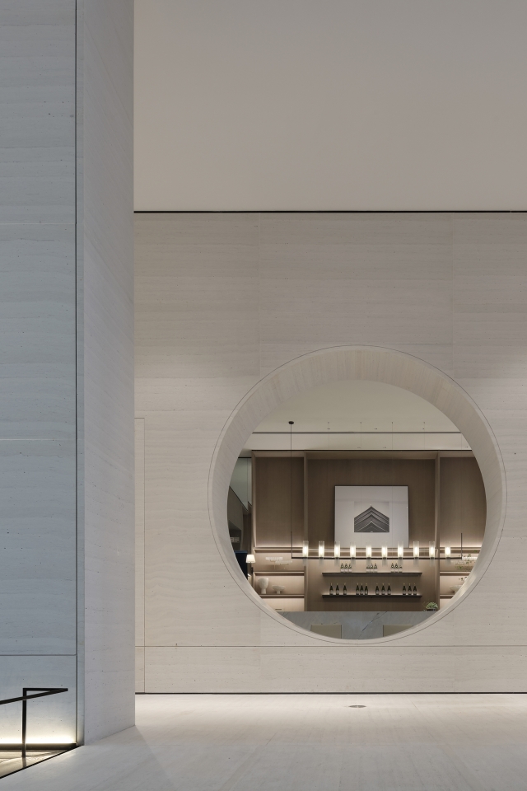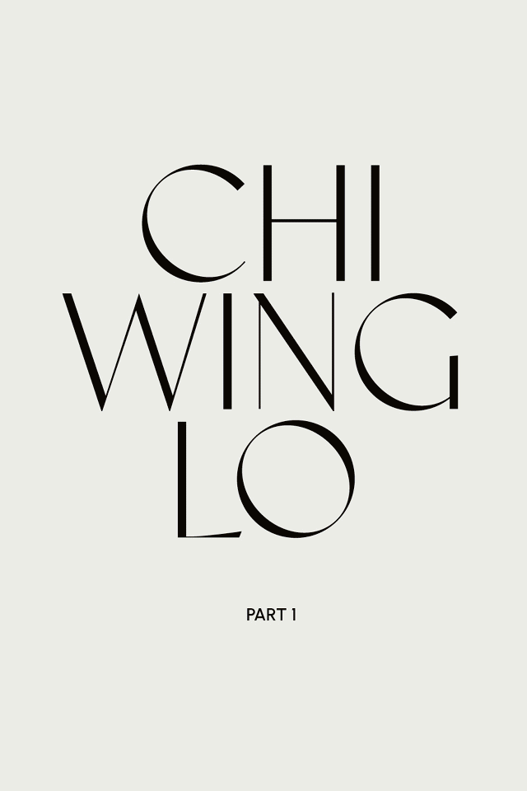Diana Barros, the main architect of Diana Barros Arquitectura, with collaboration from Marcos Maia and Joana Fernandes, meticulously preserved the building's defining features. The ornate 19th-century façade, the exquisite interior and exterior carpentry, and the breathtaking central staircase - topped by a skylight and extending to the top floor - all remain, testament to the building's enduring legacy. The project, completed in 2023, encompasses a total area of 945 square meters.
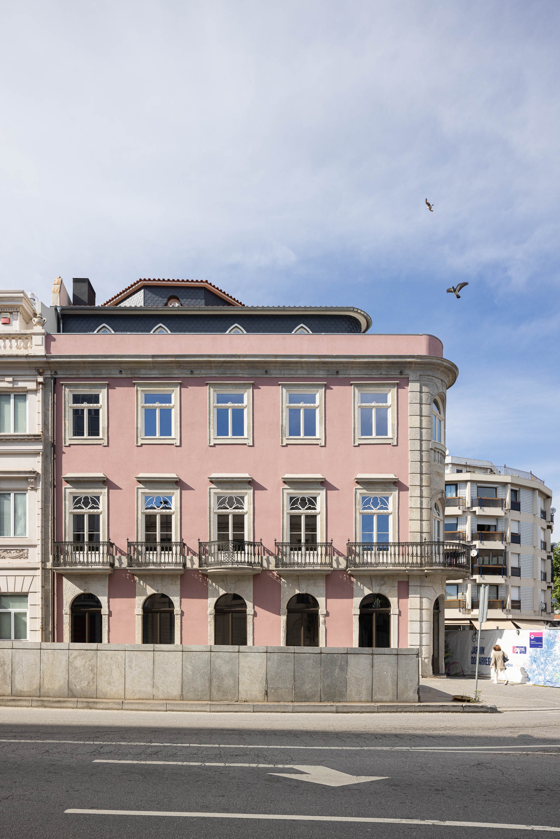
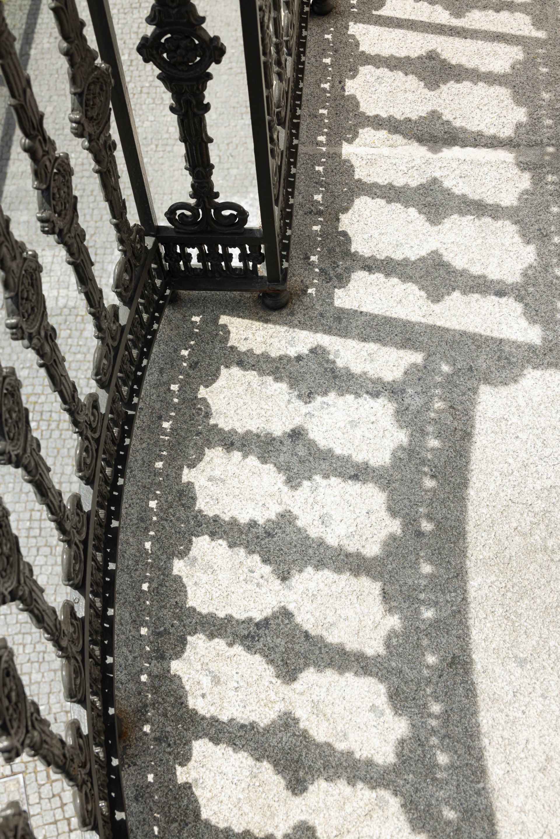
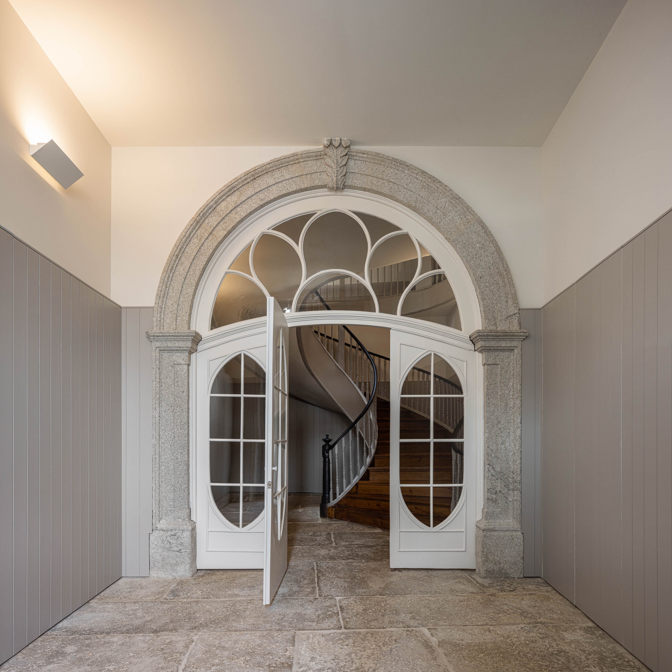
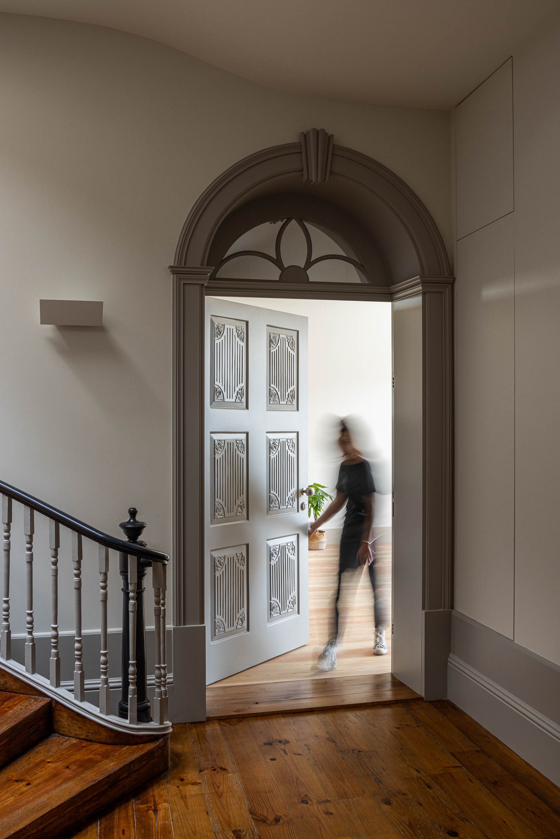
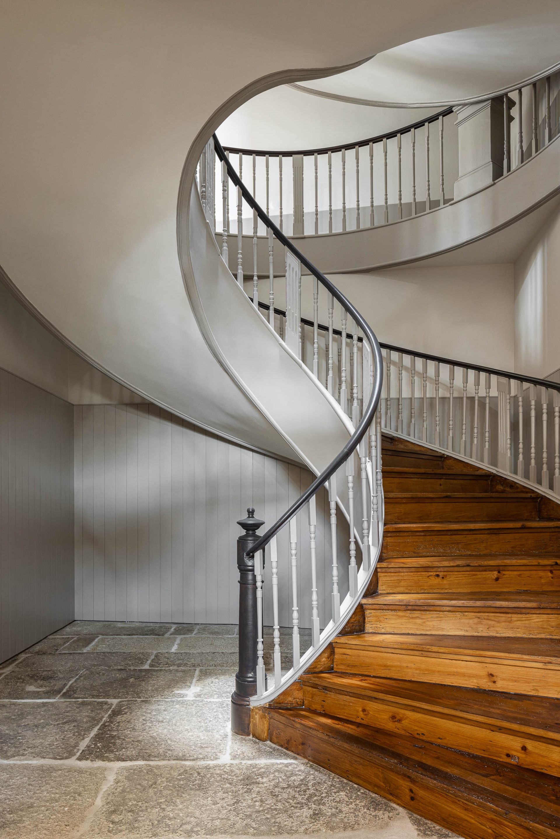
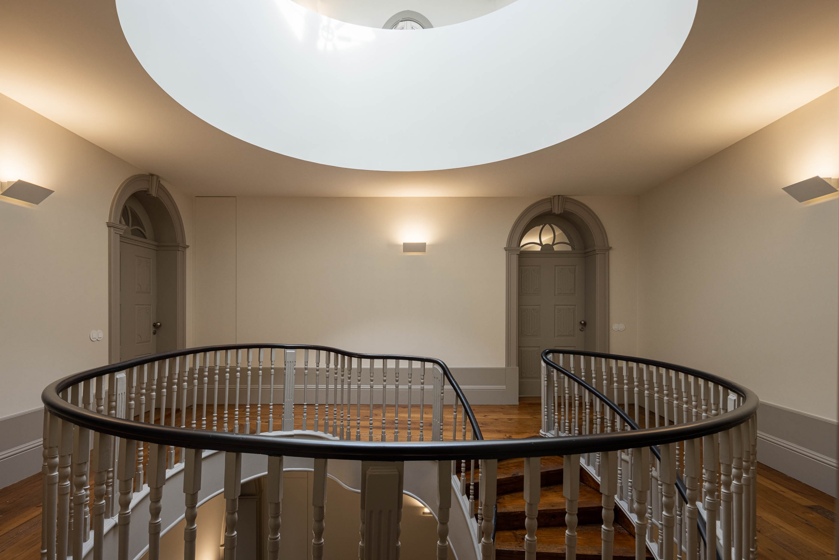
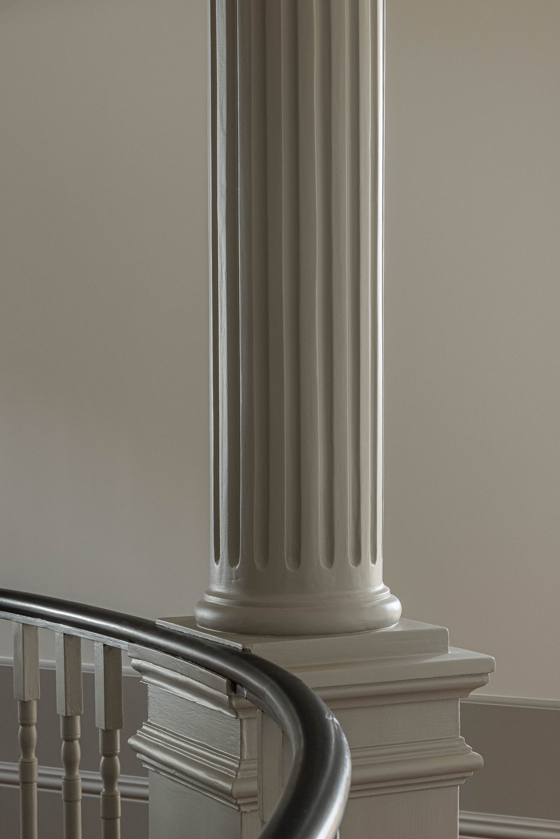
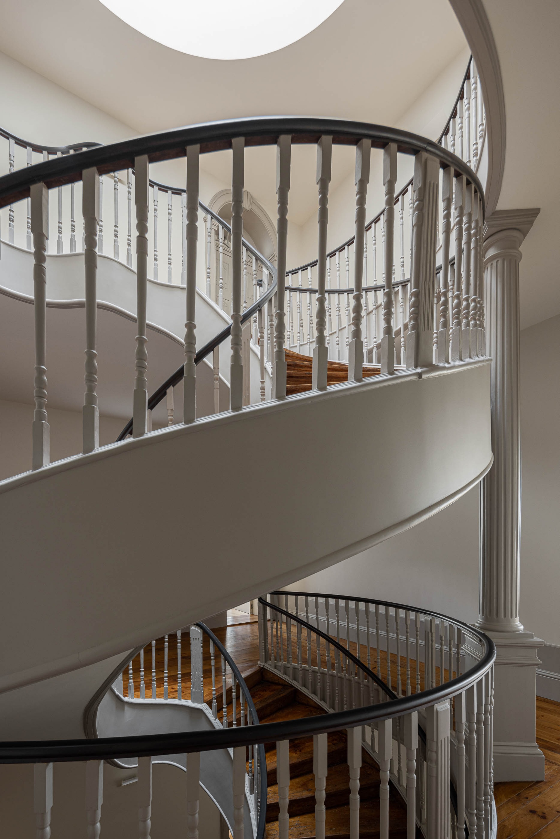
The design philosophy centered on respecting the building's inherent versatility. Rather than erasing its past, the architects highlighted it, creating a compelling dialogue between the old and the new. The grandeur of the original structure is met with the elemental design of the newly introduced elements, which emphasize the natural textures and colors of the materials. This deliberate contrast accentuates the tension between the building's historic scale and its new domestic purpose, resulting in a robust yet adaptable whole.
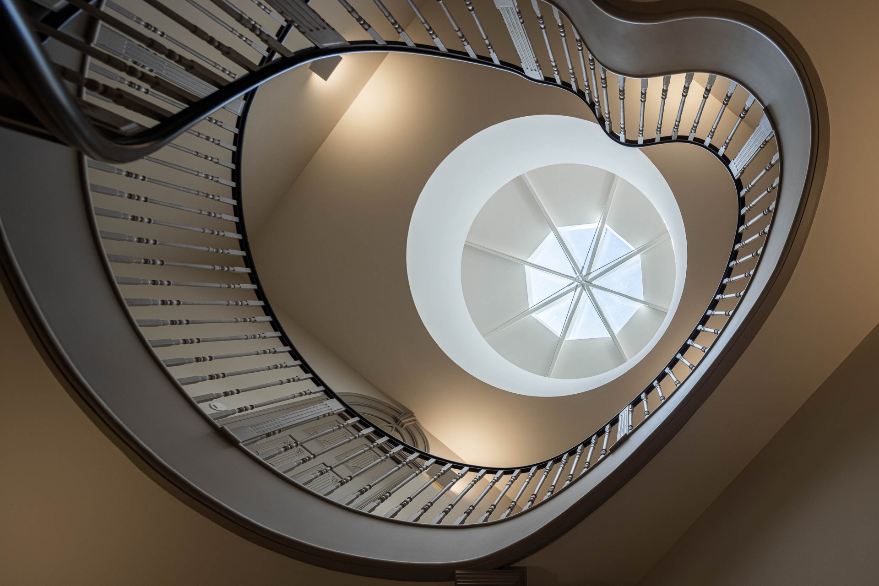
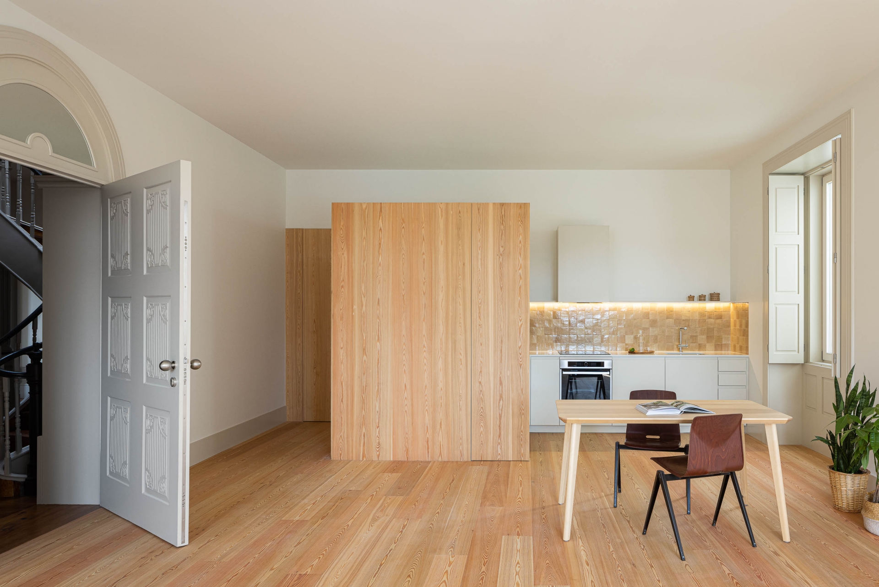
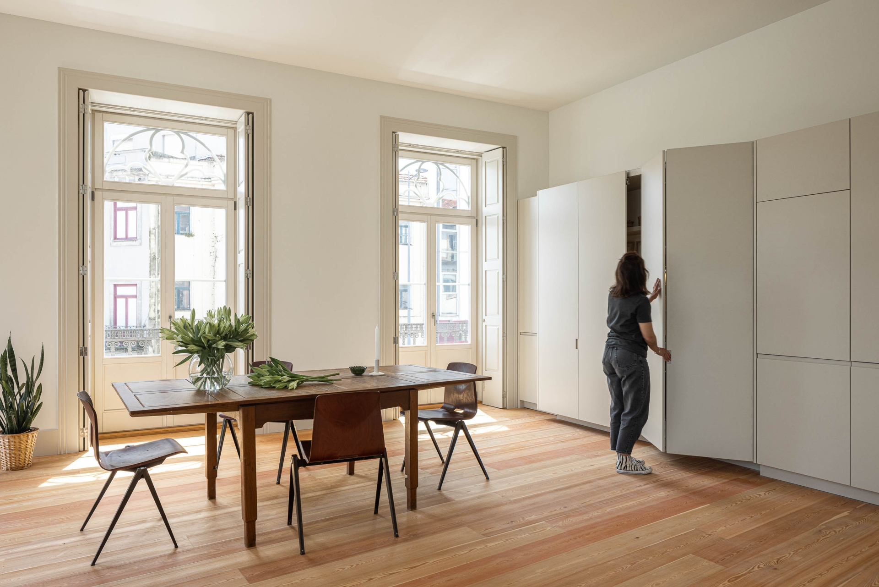
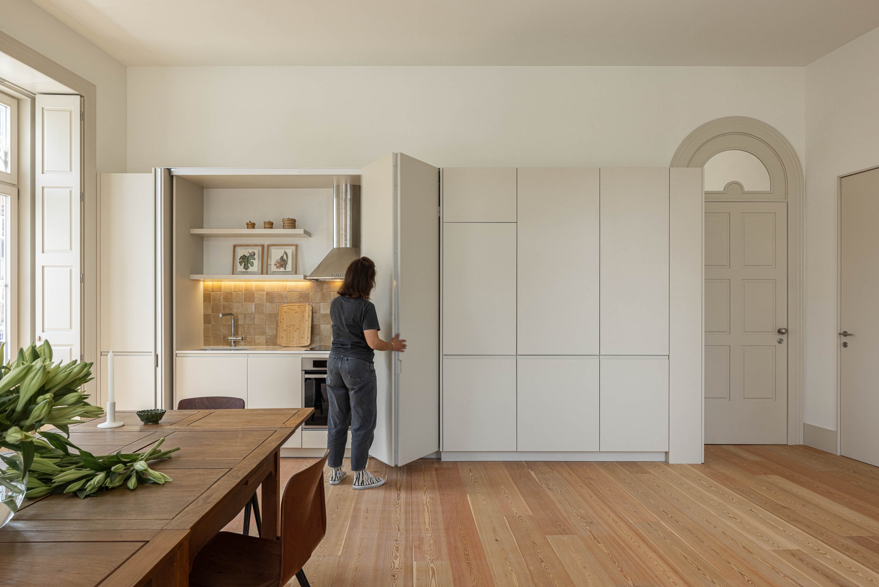
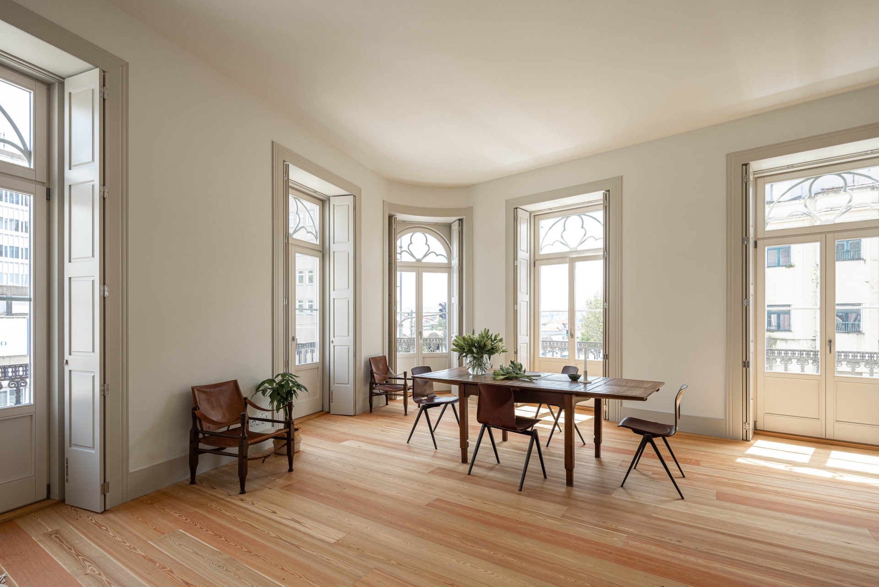
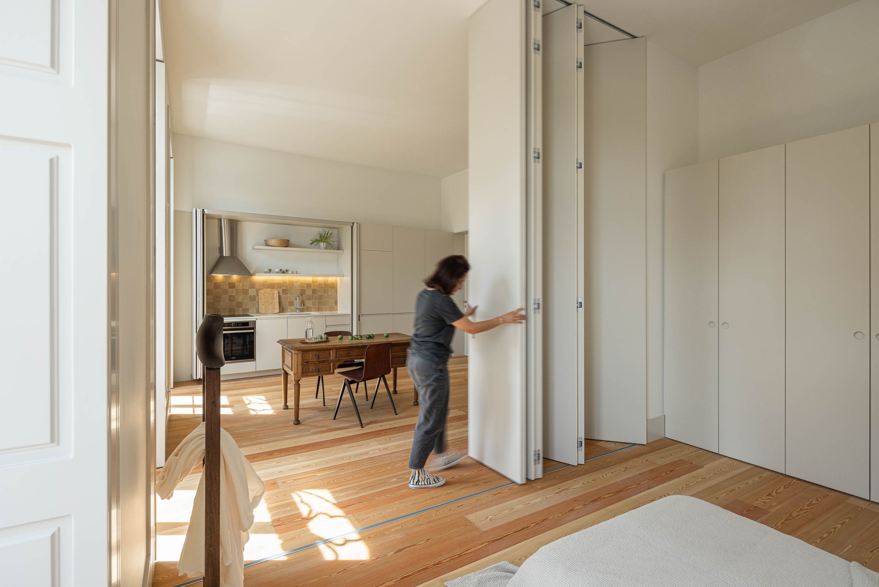
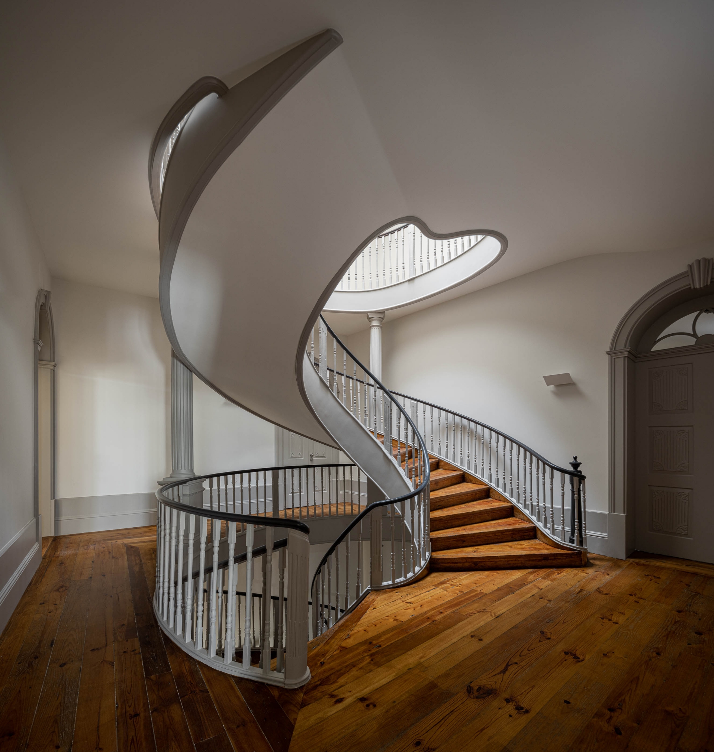
The collaborative effort behind this revitalization included FL Construções as the builder, ADD Building for inspection, and NCREP - Consultoria em reabilitação do edificado e património for engineering. Acoustic, fluid, and thermal engineering were handled by DAJ Engenheiros Associados. The stunning architectural photography by Ivo Tavares Studio captures the essence of this remarkable project, showcasing its blend of historical grandeur and modern living.
