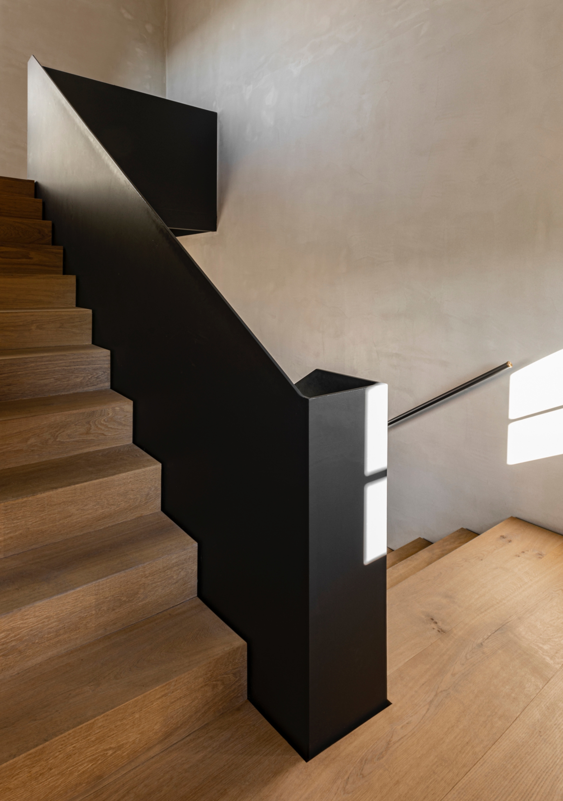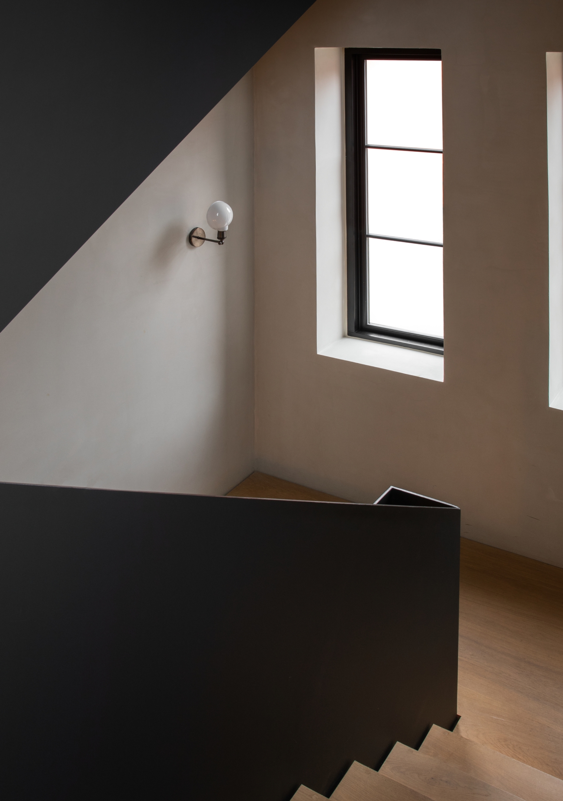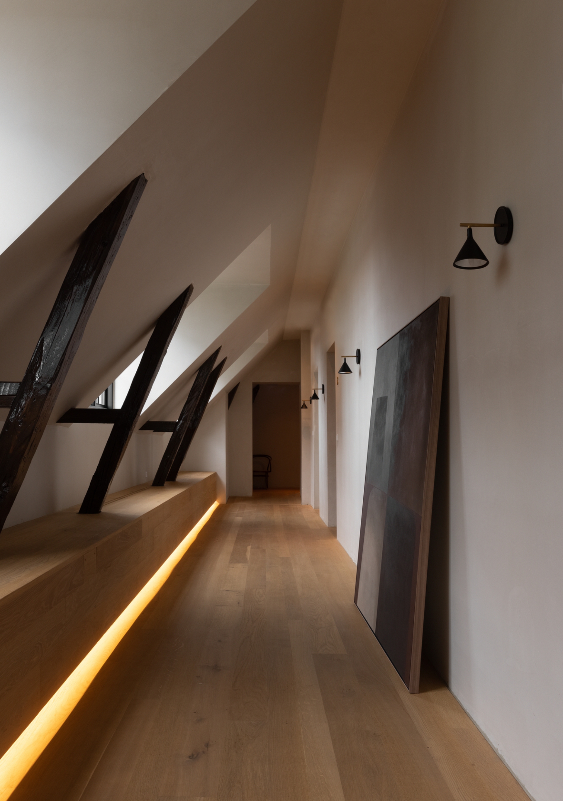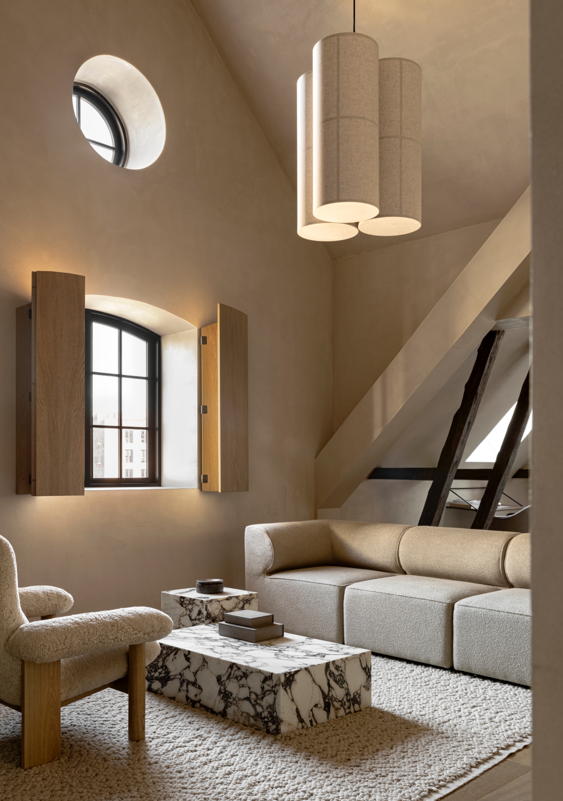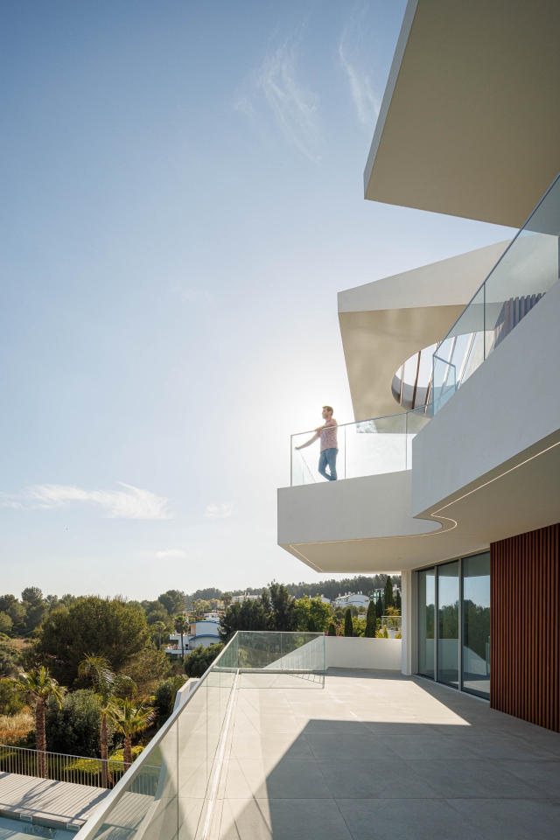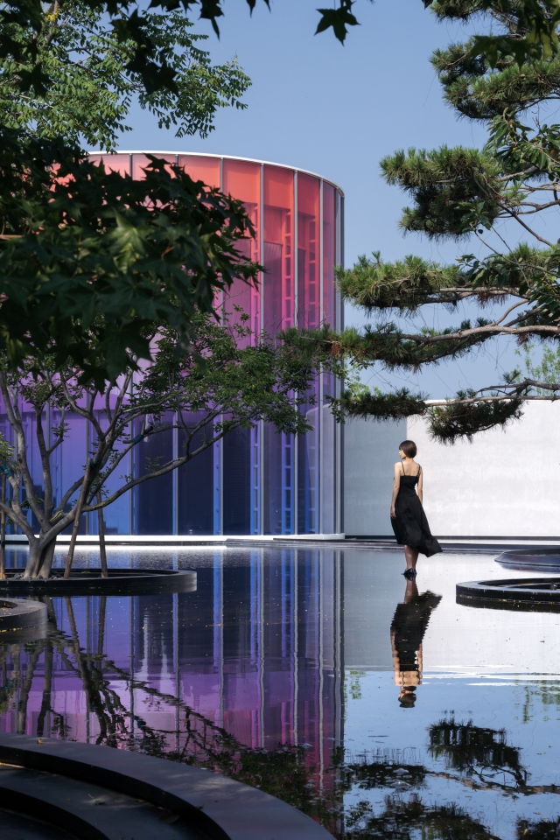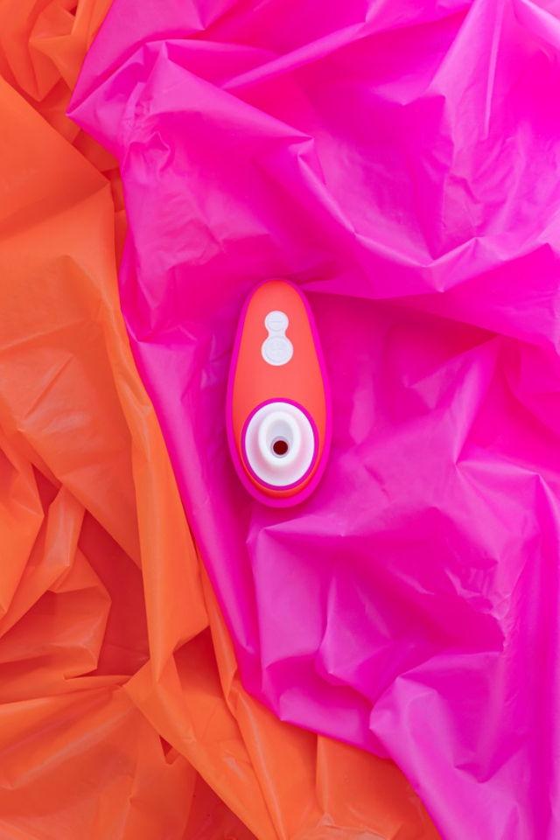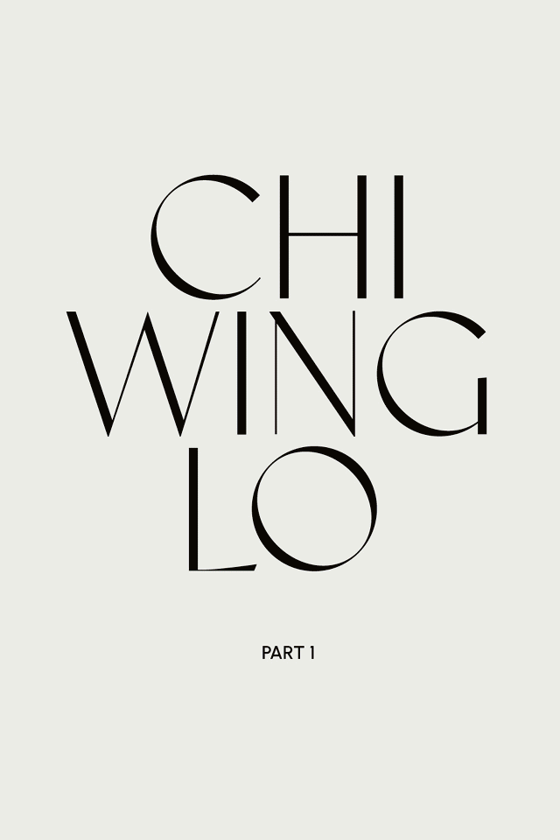Audo House serves as the headquarters and home of the lifestyle brand Audo Copenhagen, functioning as a living showroom for its furniture, lighting, and accessories. Since its opening in 2019, it has embodied the brand’s collaborative spirit, offering a physical expression that is both open to the public and designed to be shared. Guests are invited not merely to observe the collections, but to experience them in situ - whether dining in the restaurant, residing in the exclusive hotel rooms, or engaging with the diverse cultural activities that animate the space. Most recently redefined through the "MONUMENTS" exhibition in 2025, Audo House underwent an evocative exploration of form, texture, and time. Inspired by Copenhagen’s Neo-Classical heritage and the quiet restraint of modern minimalism, the installation unfolded across the house’s many functions. Notably, the interventions on the ground floor, originally designed for the exhibition, were made permanent, becoming a lasting part of the space’s evolving narrative. Each room now contributes to a story that celebrates monumentality not as grandeur, but as presence, longevity, and emotional weight.
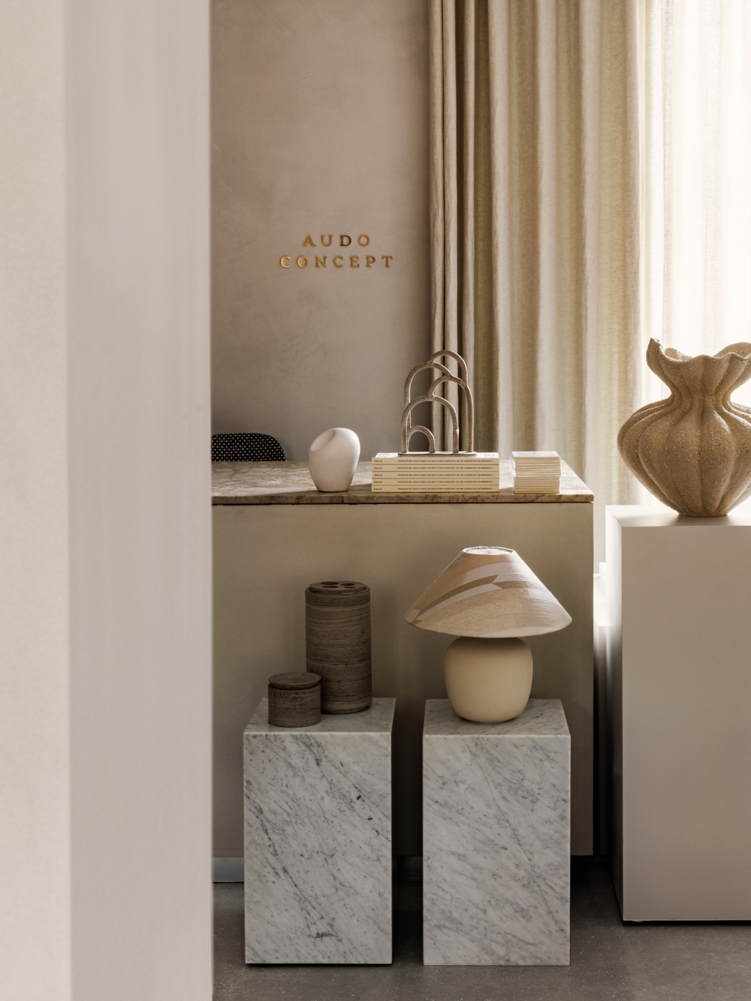
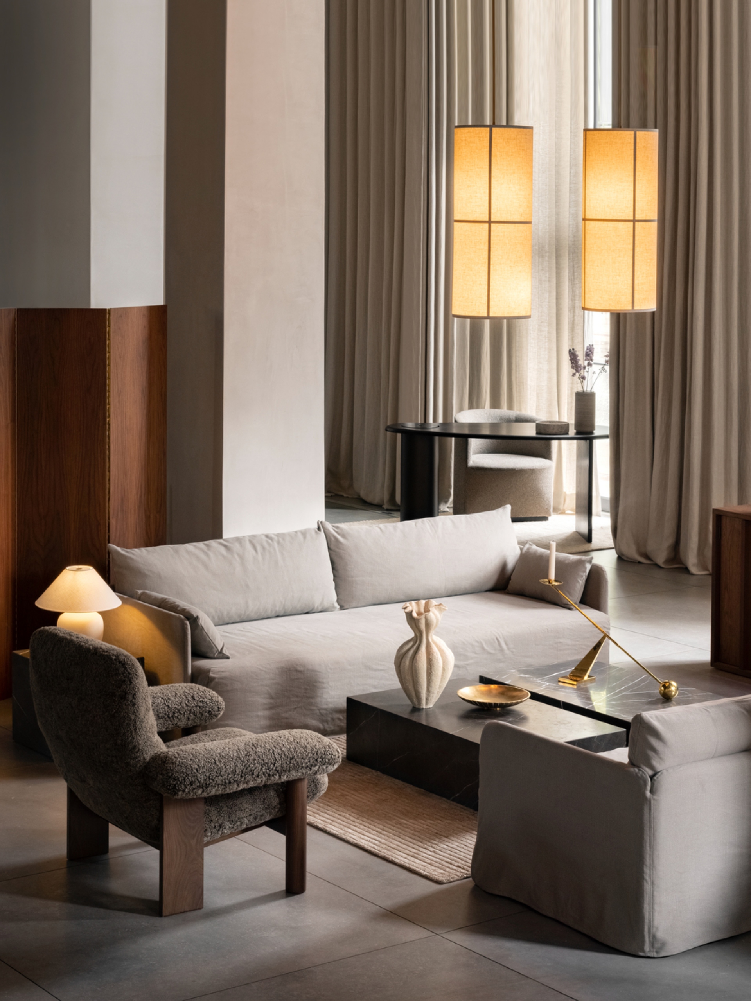
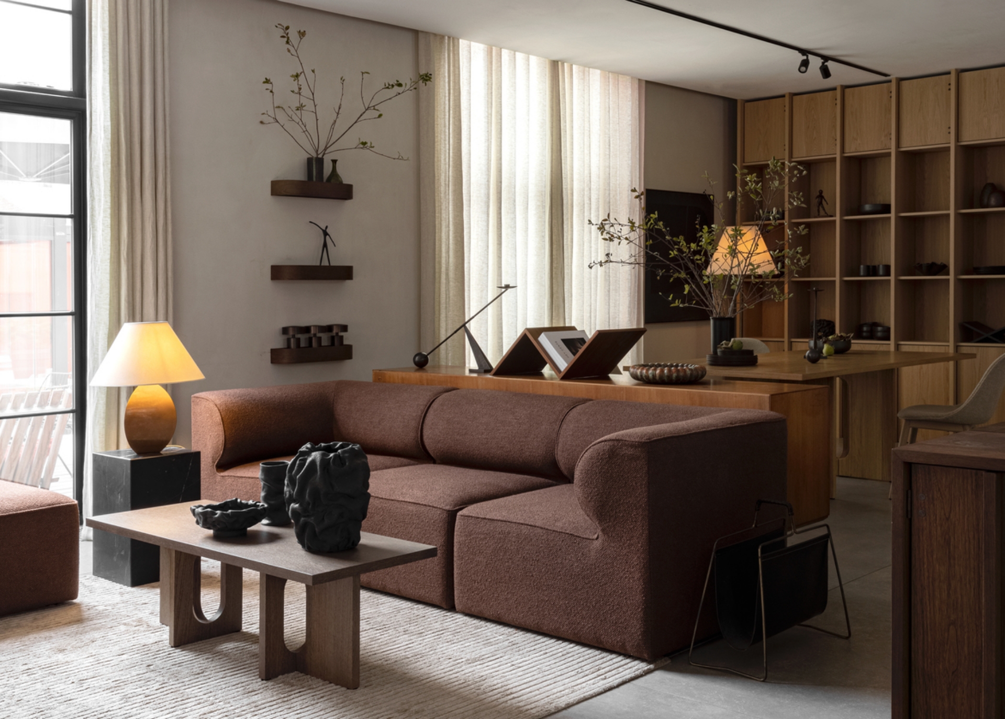
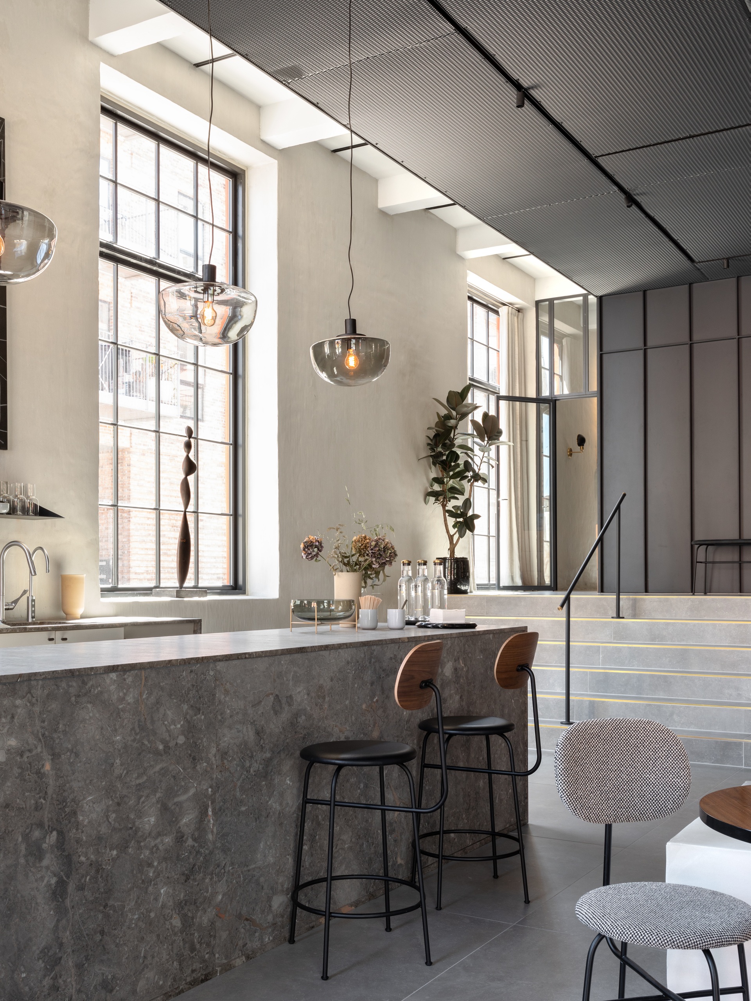
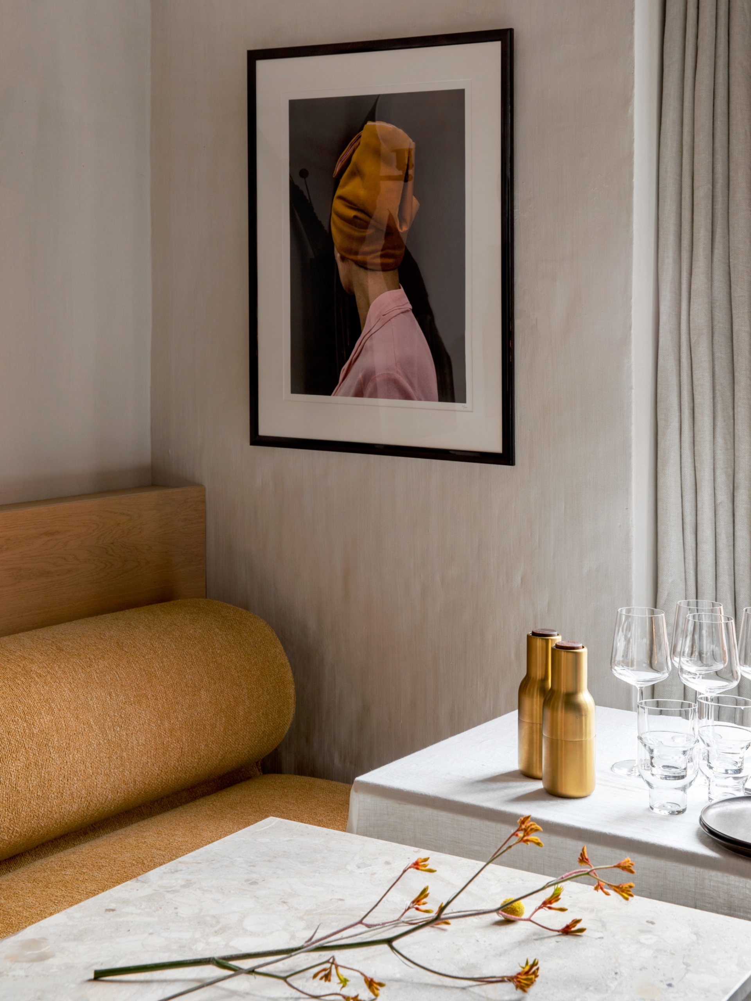
Extending beyond a mere showroom, Audo House is a vibrant community space in constant dialogue with its surroundings. It hosts design collections and exhibitions, alongside local gatherings, yoga classes, shared meals, harbor swims, and international collaborations. The daily life within its walls reflects a vision of design that extends beyond beautiful objects, serving as a framework for connection - between people, disciplines, and cultures. Antique sculptures and contemporary pieces are layered with skirtings, bodega curtains, and subtly theatrical touches, prompting a re-evaluation of what monumentality means today. Each space is a spatial meditation, some intimate, some saturated, all designed to be felt rather than merely explained. Norm Architects articulate their philosophy: “We have worked to create a sense of presence – where form defines atmosphere. Even the smallest gesture can anchor a space; a well-placed bench in a hallway invites pause, a generous form in a compact room can make the space feel larger. It’s about orchestrating emotion through proportion. In time, these objects begin to feel personal – they become companions”.
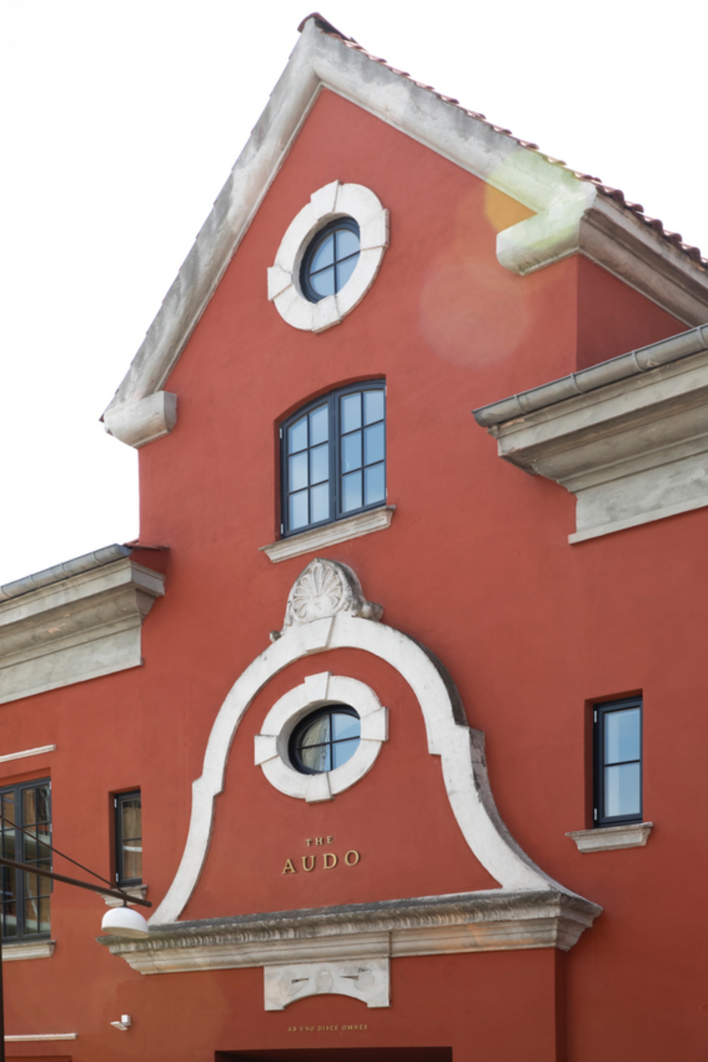
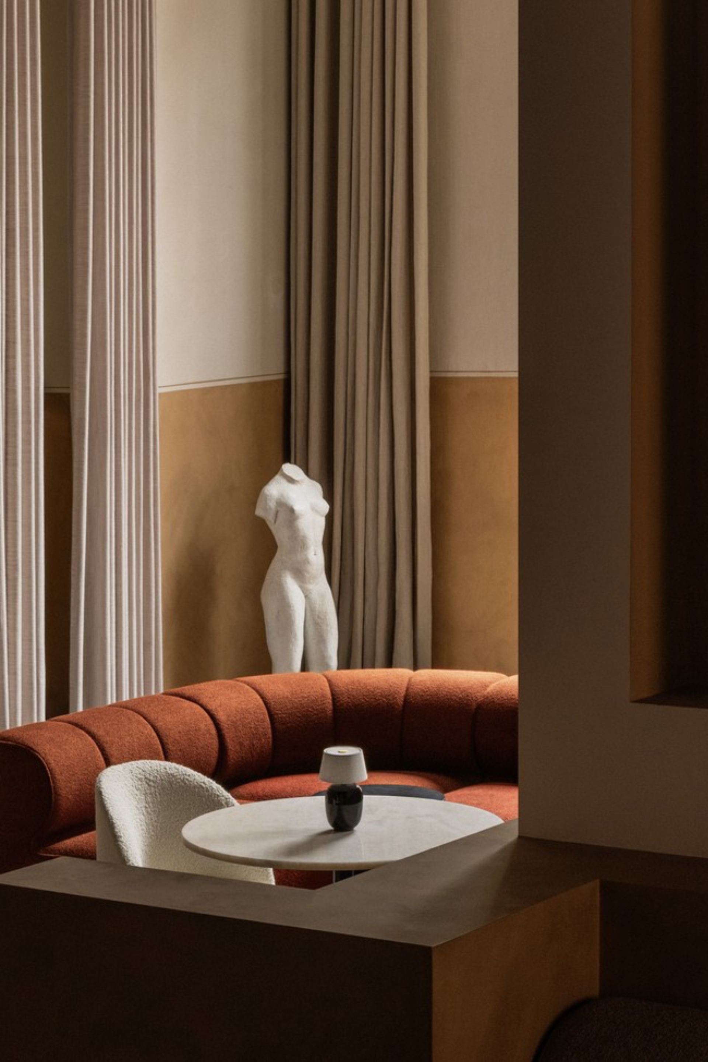
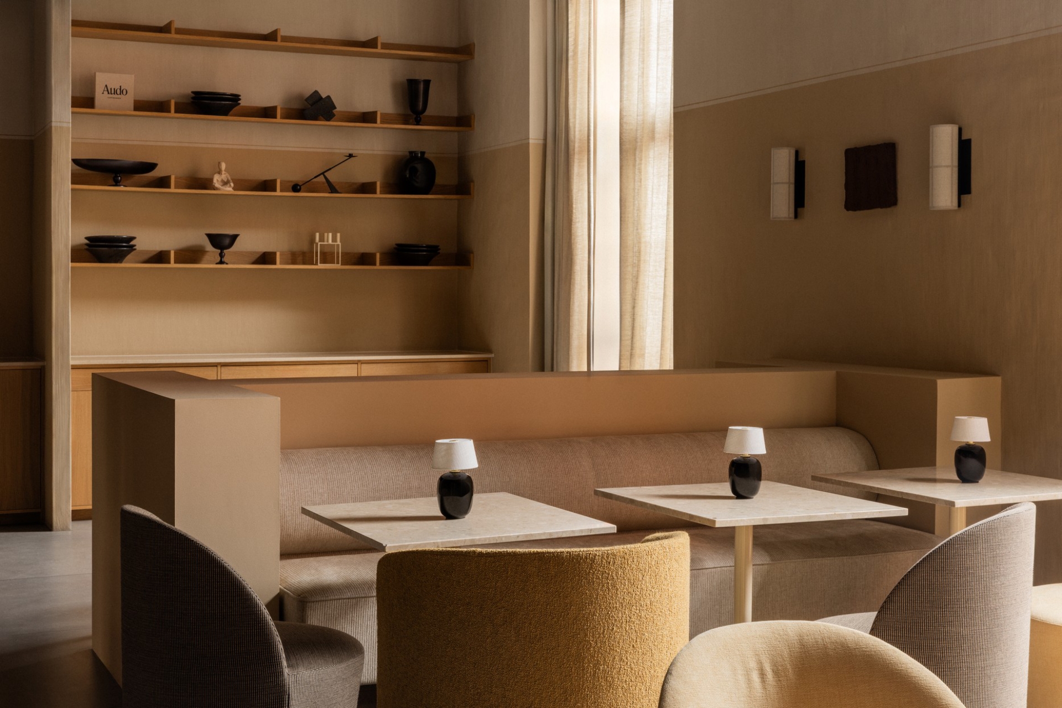
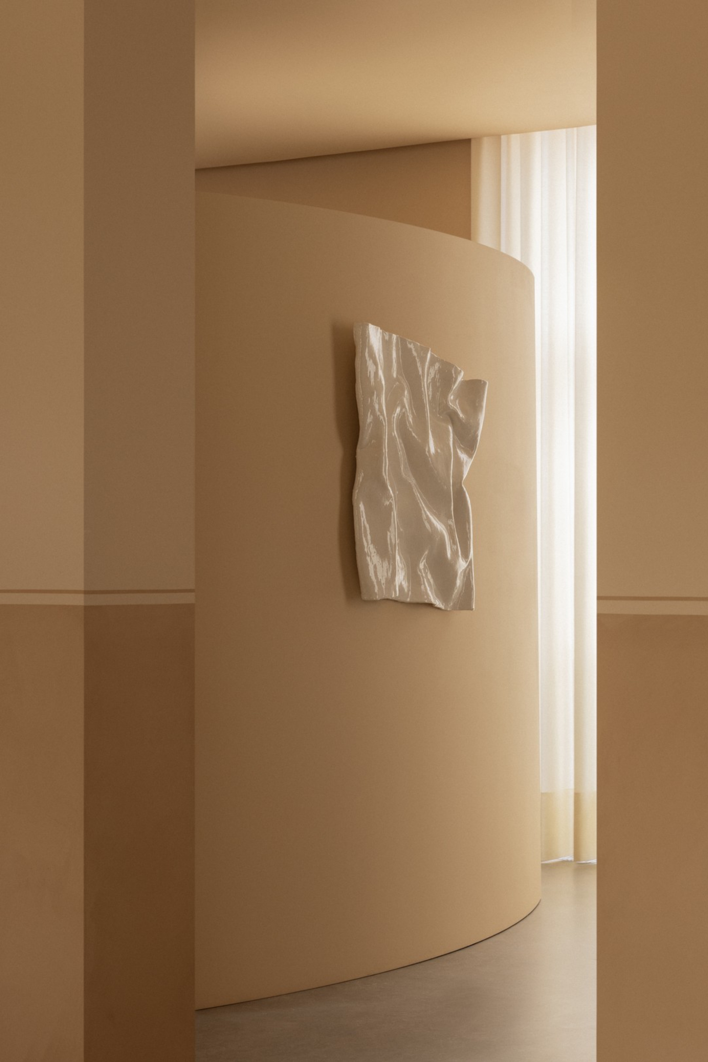
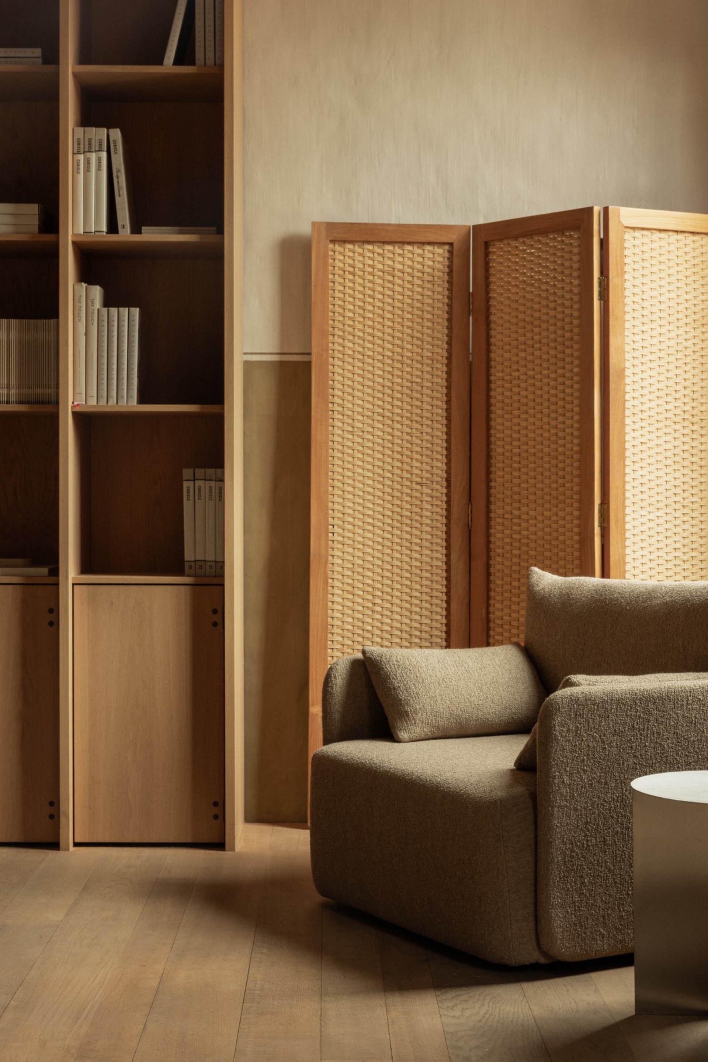
The Concept Shop within Audo House showcases Audo’s designs in intimate, life-inspired settings, exploring how beauty and function shape everyday living. It is a study in quiet luxury, a curated space where signature pieces transcend mere function, standing as sculptural forms alongside high-end artworks and tactile materials. Every detail speaks of refined restraint, celebrating design not only as objects of use but as enduring companions to how we live, connect, and gather. Here, design meets community, transforming a simple visit into an exploration. The Concept Shop is conceived as a living study in quiet luxury, where furniture and objects become sculptural companions within an environment that celebrates refined restraint and the simple art of living well. The stunning courtyard extends the architecture outward, blurring the line between interior and exterior. Inspired by classic European gardens, it creates a serene setting where carefully placed design objects, sunlight, and plants engage with the building’s form, adding scale, rhythm, and a sense of quiet reverence to the overall architectural experience.
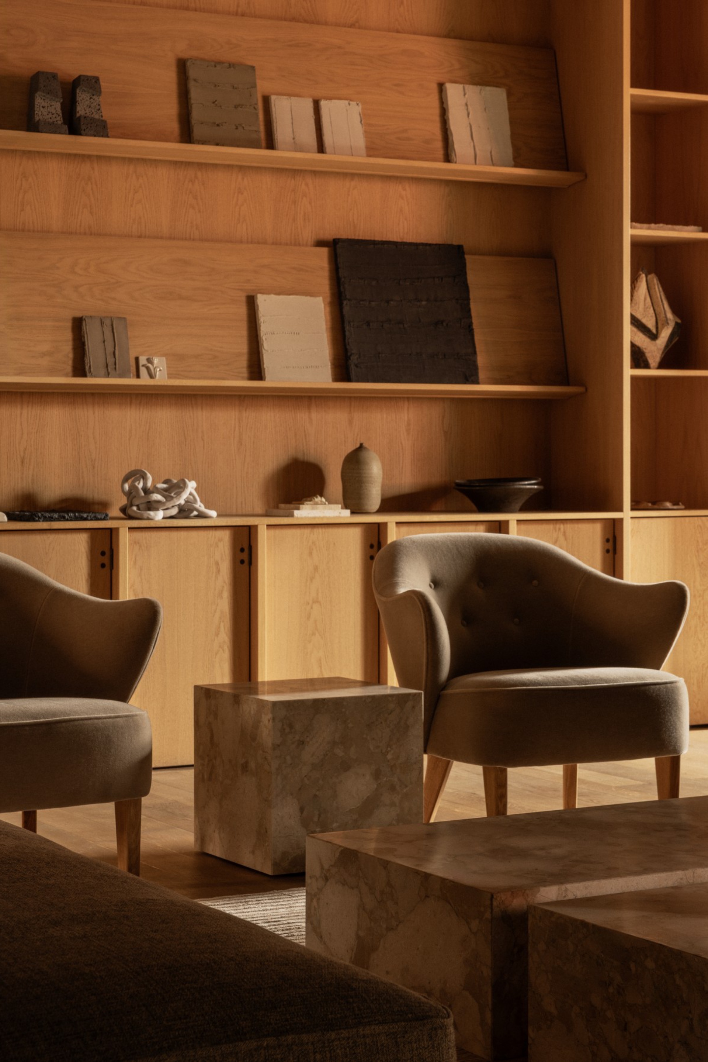
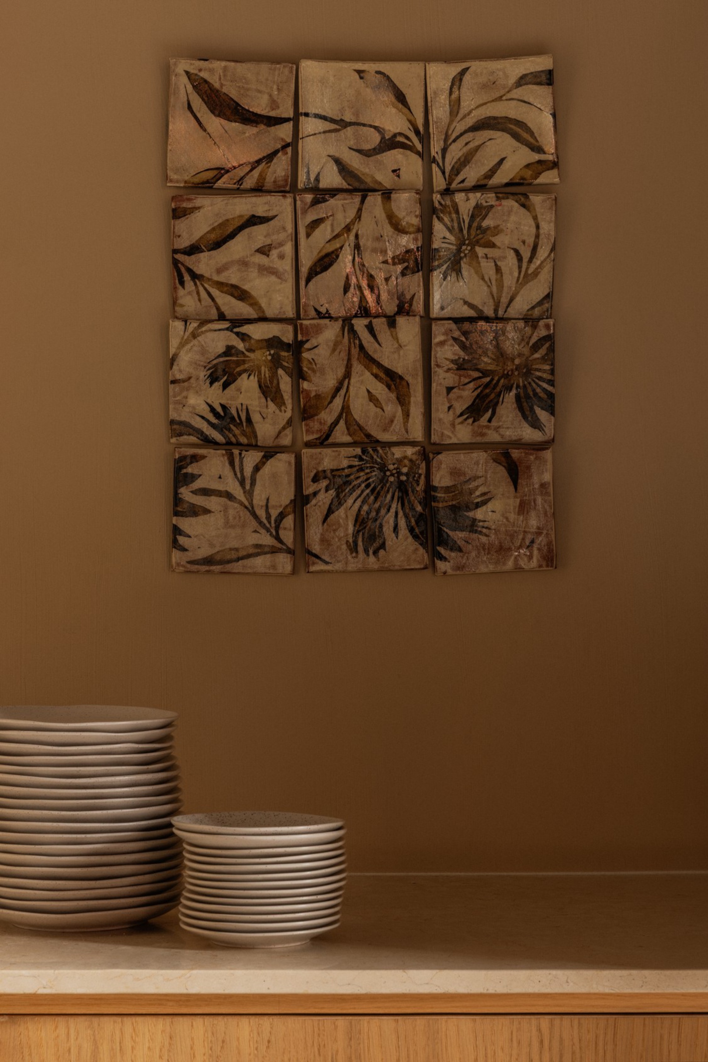
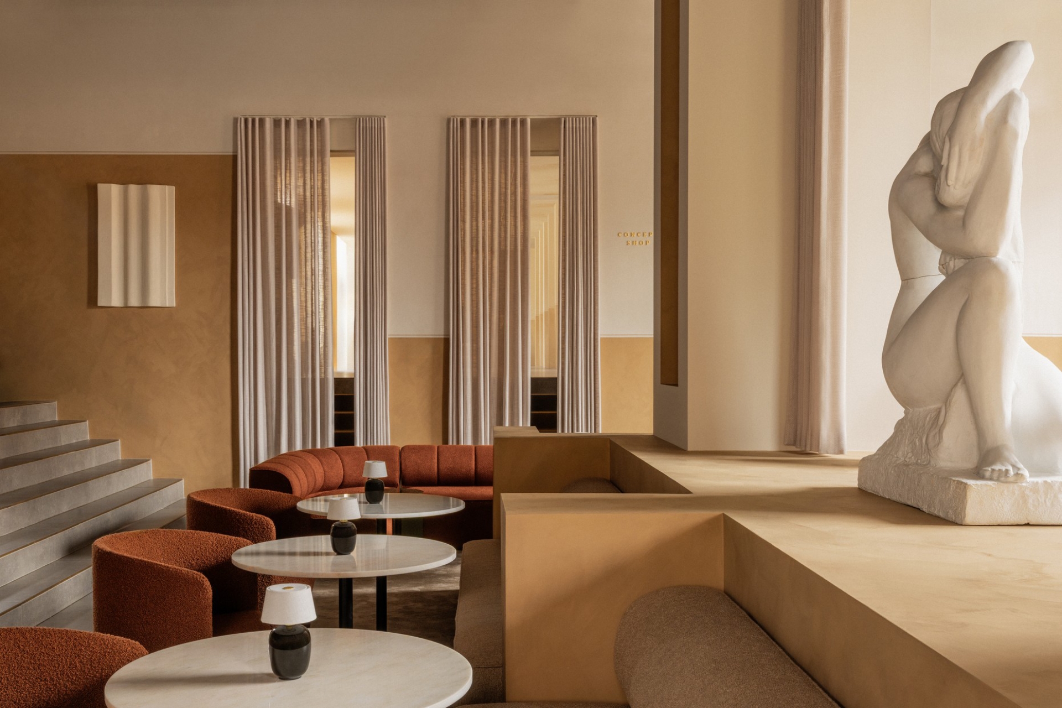
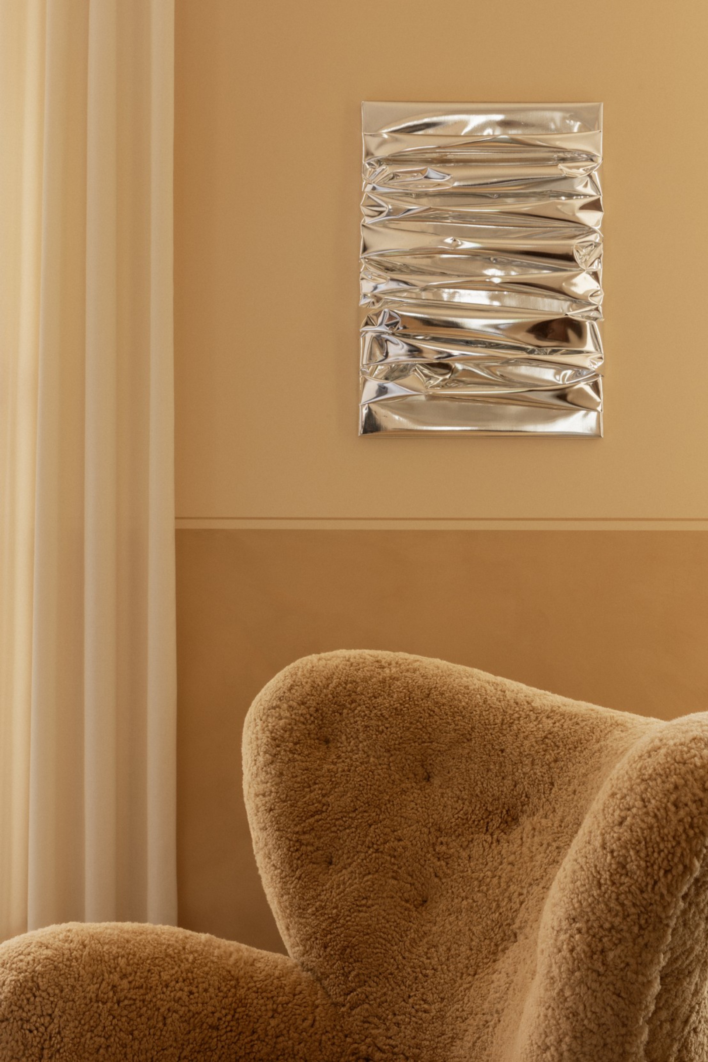
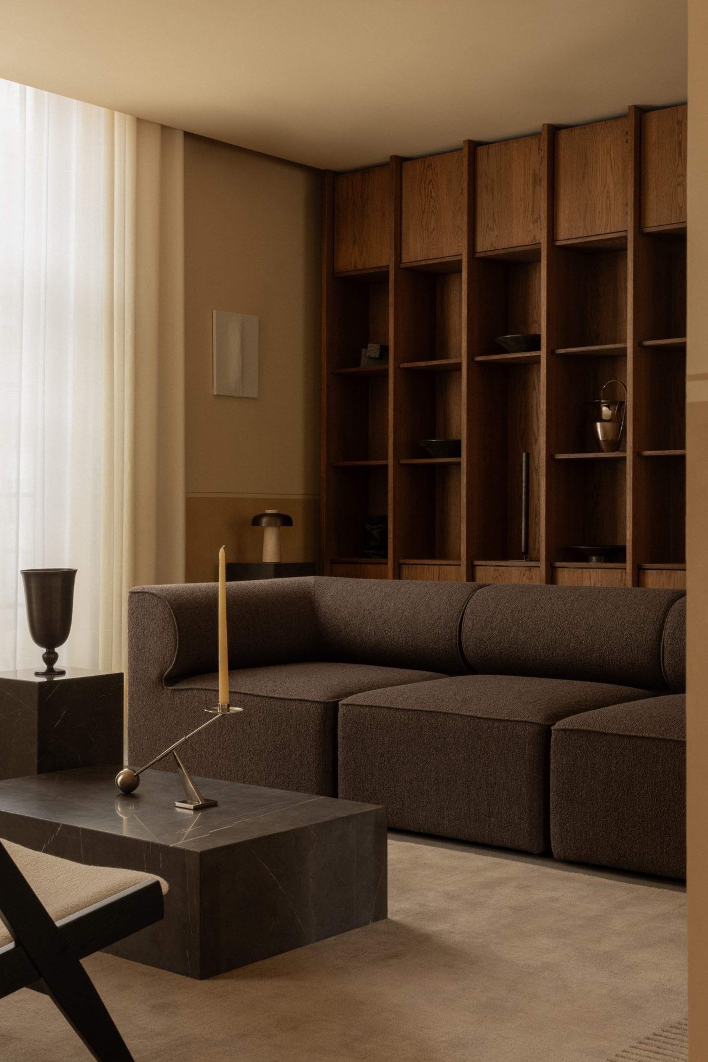
The workspace at Audo House meanwhile, embraces a fluidity that reflects the evolving nature of work itself, where boundaries between office, home, and social space dissolve, and creativity flourishes in unexpected ways. Every detail, from open-plan areas to quiet corners, is designed to support this seamless flow, encouraging both focused work and spontaneous collaboration. Throughout the space, bespoke and inbuilt shelving adds both function and character, carefully crafted to integrate storage and display without interrupting the calm, minimalist aesthetic. These thoughtfully designed elements provide practical solutions while also contributing to the home-like atmosphere that defines Audo House. The presence of Audo’s own design collections throughout the space is more than aesthetic; it is an ongoing exploration of how design influences well-being, productivity, and relationships within the workplace, inspiring those who work there every day.
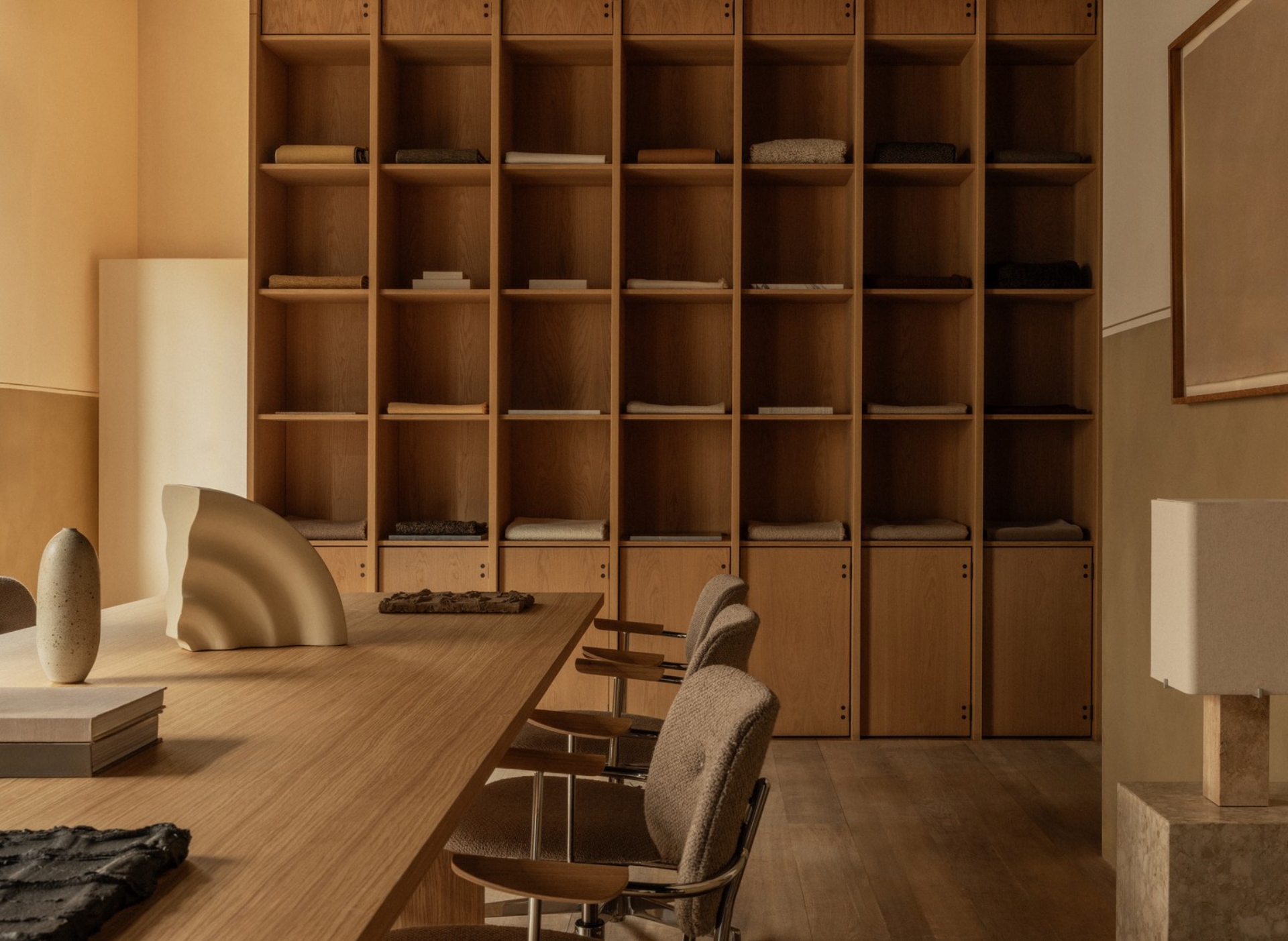
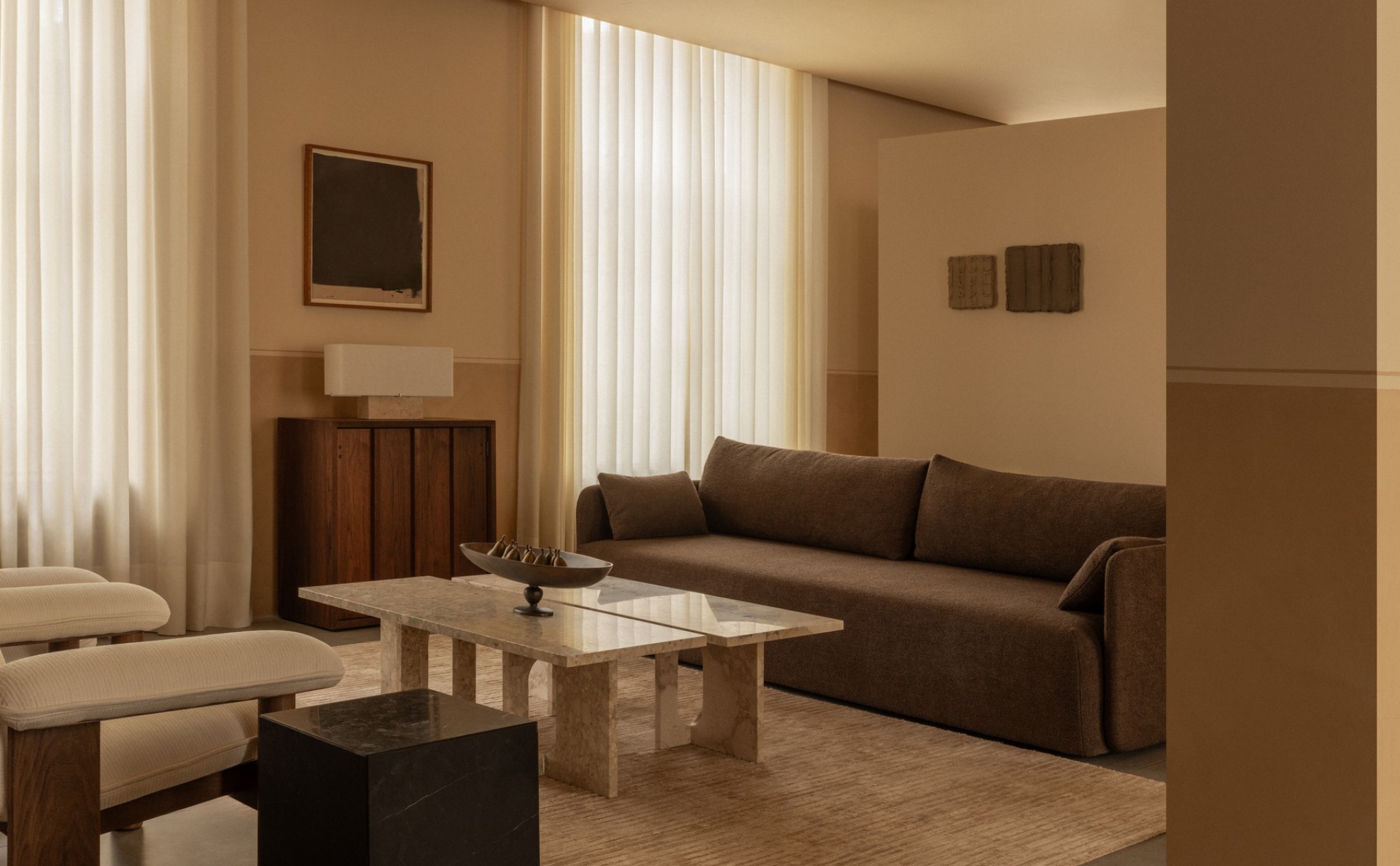
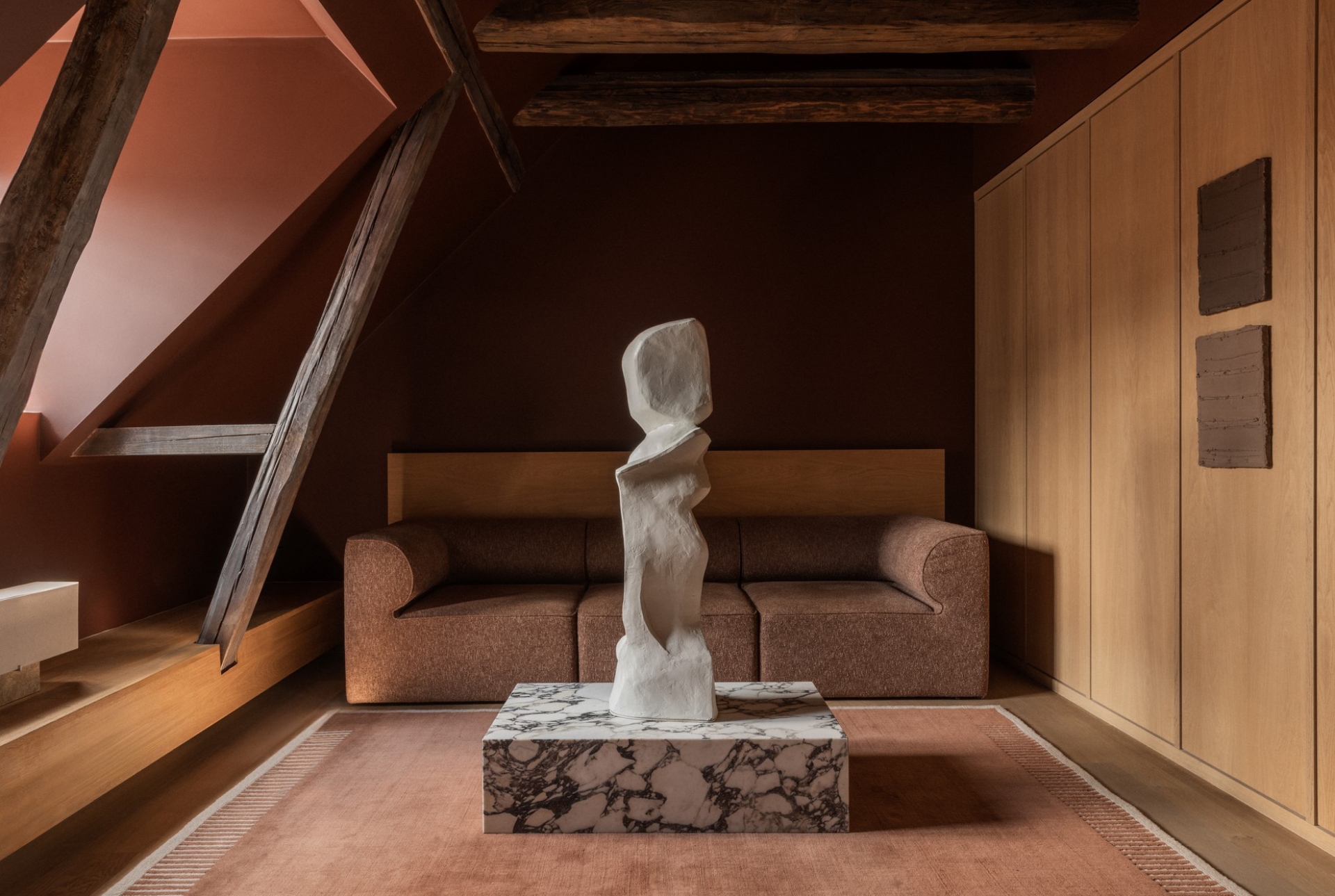
On the top floor, the 10-room boutique hotel offers a warm and intimate alternative to conventional hospitality. Here, guests are invited to curate their stay with ease and autonomy, free from the formalities of a traditional hotel environment. Each room is a living showcase of carefully curated furniture, lighting, and accessories, allowing guests to experience the tactile qualities of design not just as objects to be admired, but as integral parts of daily life. The quietly luxurious Studio Room combines sleeping and living into one fluid space, complete with a dining or working table. Thoughtful details, from bespoke furniture and wellness products to curated artworks, books, and ceramics, create an environment that feels instantly welcoming and deeply personal. The Design Rooms expand on this feeling of home, revealing spaces where every detail has been considered - each a unique composition of Audo Copenhagen pieces, timeless artworks, and tactile interior accessories. For those seeking simplicity and ease, the Classic Rooms capture the spirit of the Audo experience in its most essential form: a tranquil retreat designed for restful sleep and aesthetic enrichment, offering an inviting place to return to after exploring the city.
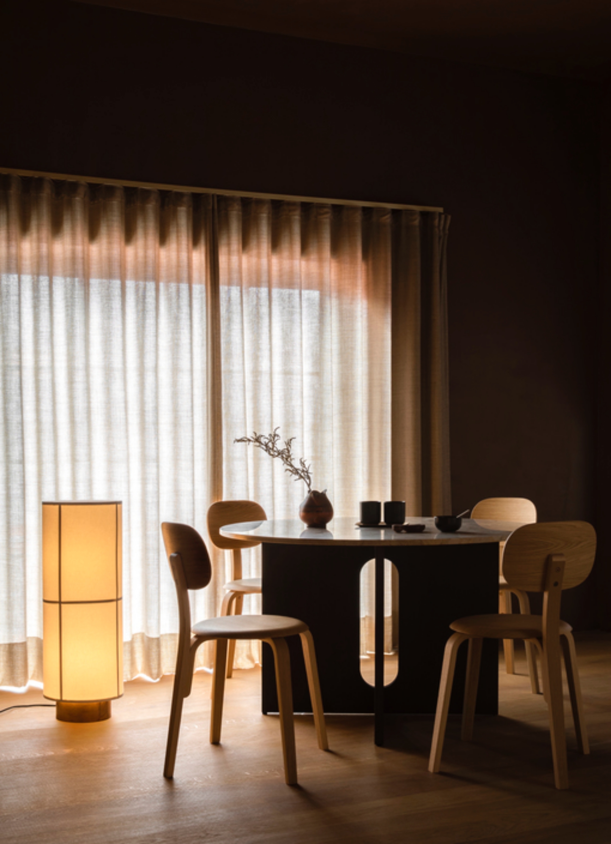
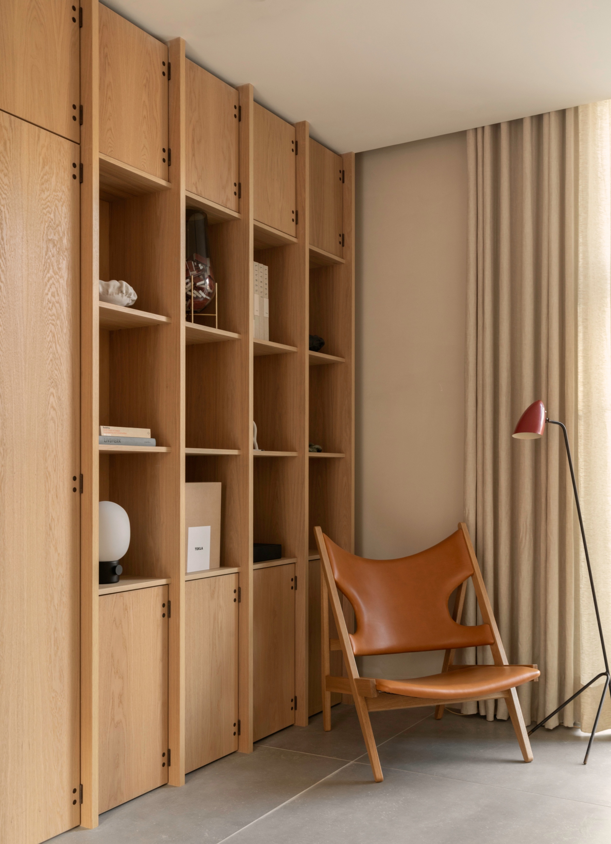
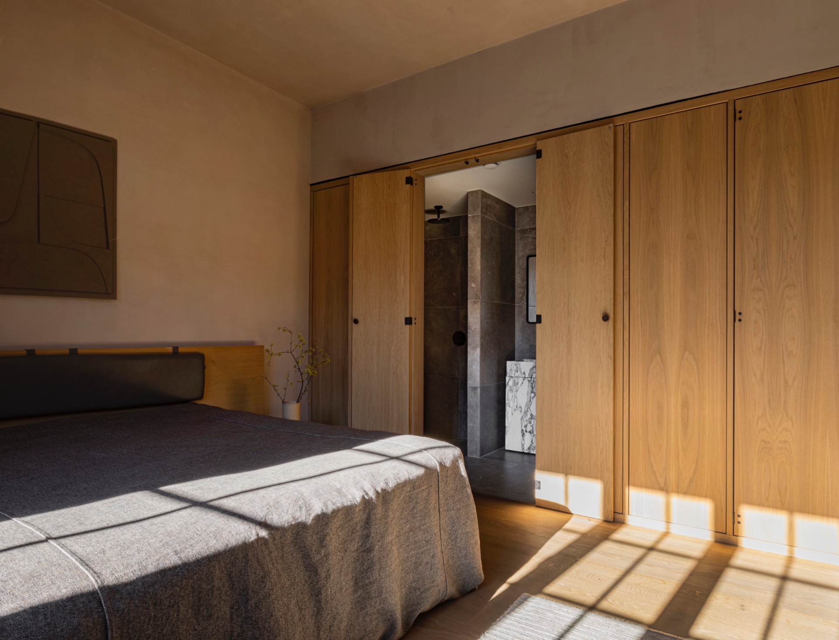
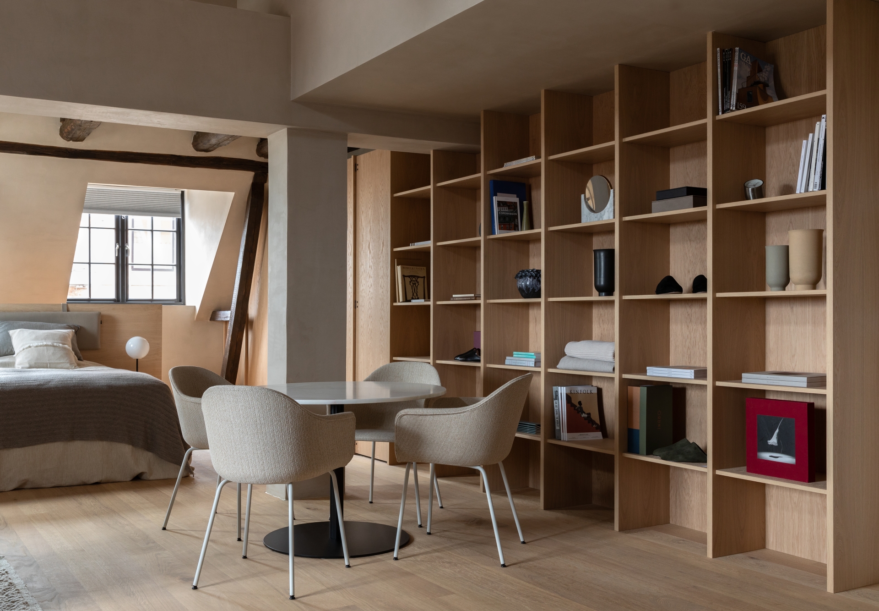
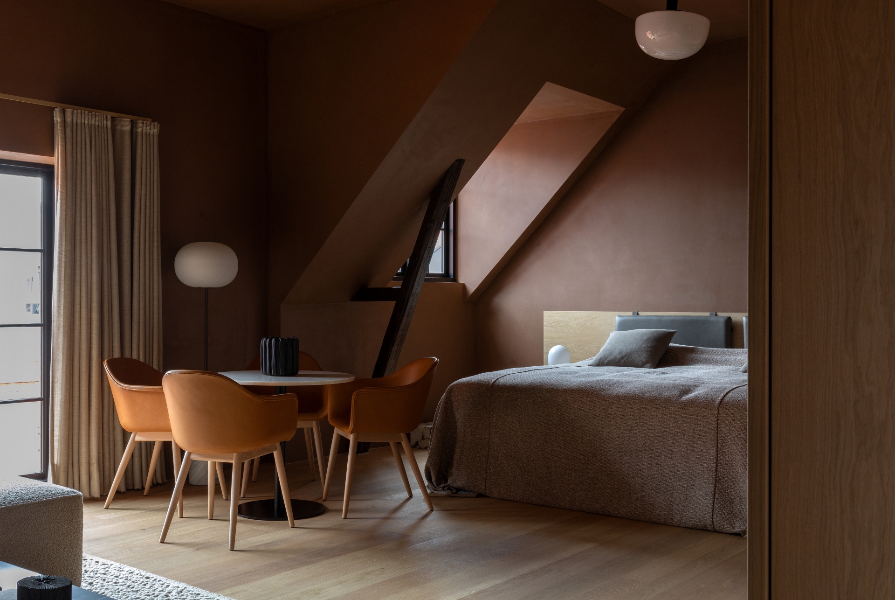
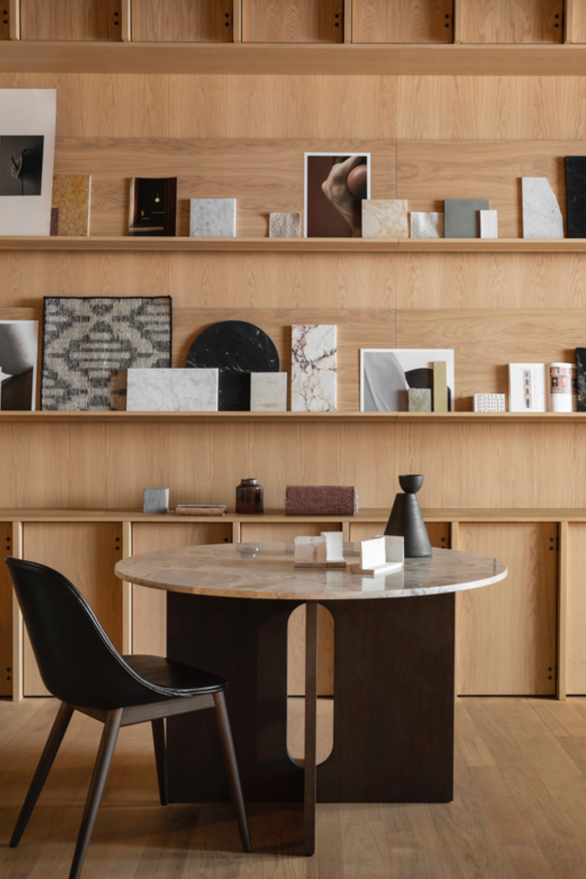
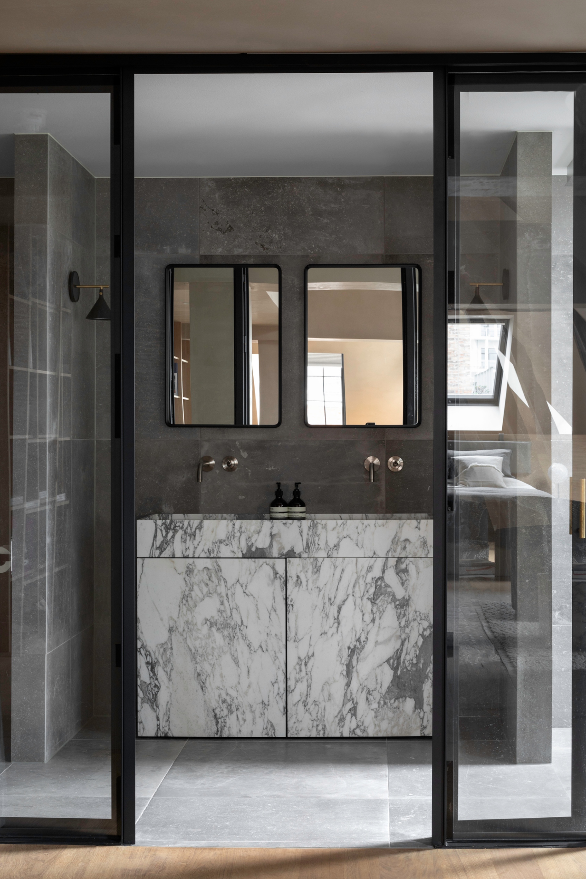
Each room is designed as more than a neutral backdrop; they are environments that shape behavior and emotion, emphasizing tactile, soulful simplicity over cold minimalism, creating spaces that carry emotional weight. This simplicity is rooted in elemental, time-honored materials that are allowed to age and absorb meaning. Patina and imperfection are embraced, giving the interiors a sense of life and presence. A wall of bespoke, inbuilt oak cabinetry conceals the bathroom entrance, creating a seamless architectural detail that blends function and form. Inside, cool stone and marble surfaces offer a striking contrast to the warm, tactile wood tones of the bedroom, resulting in a transition that feels both elegant and understatedly luxurious.
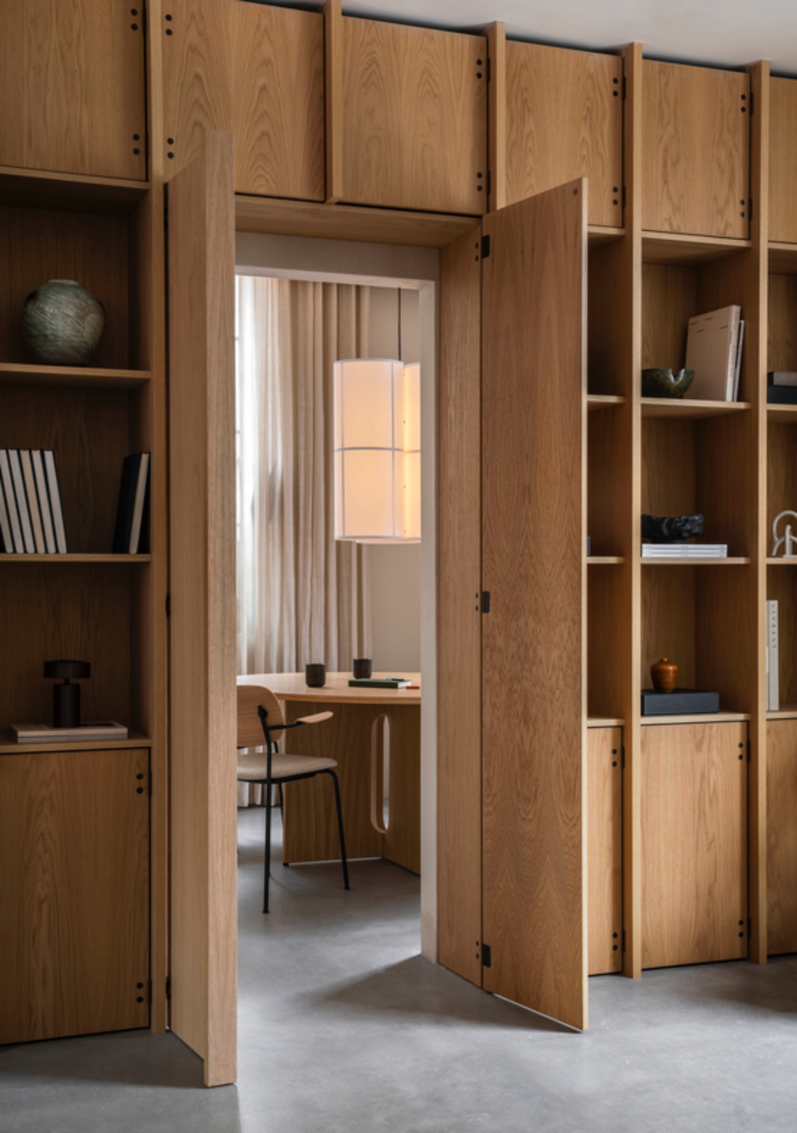
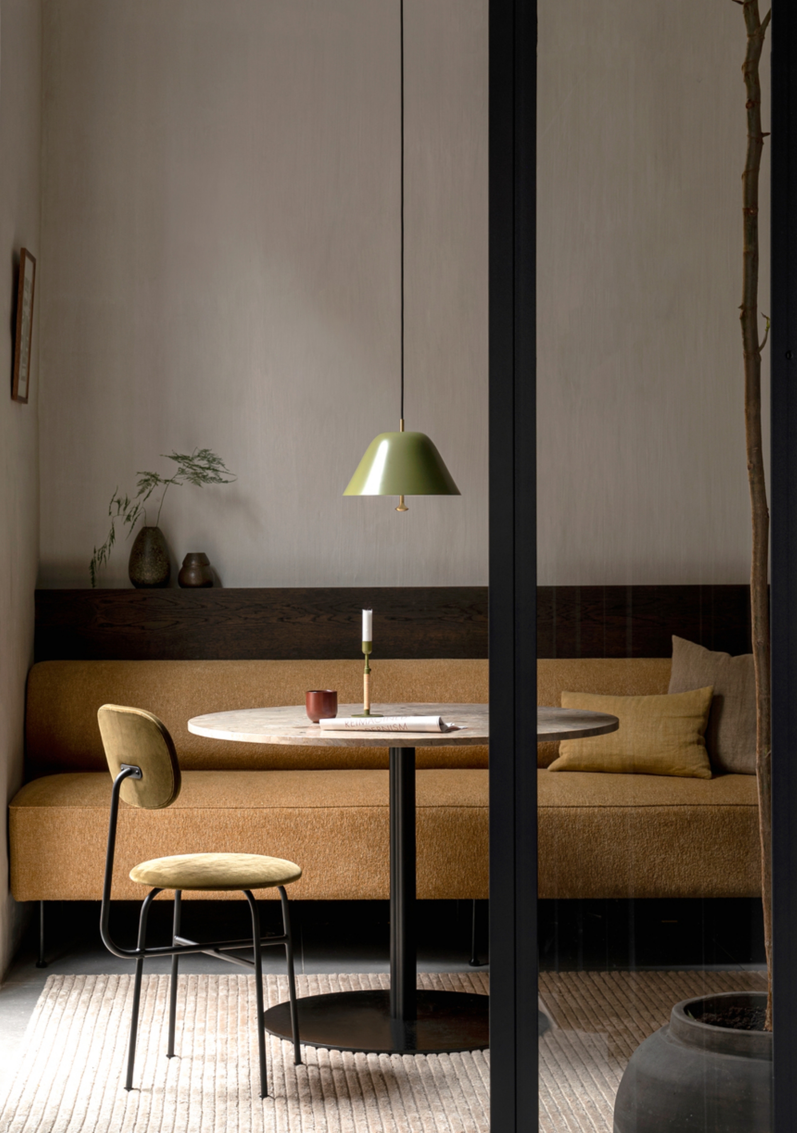
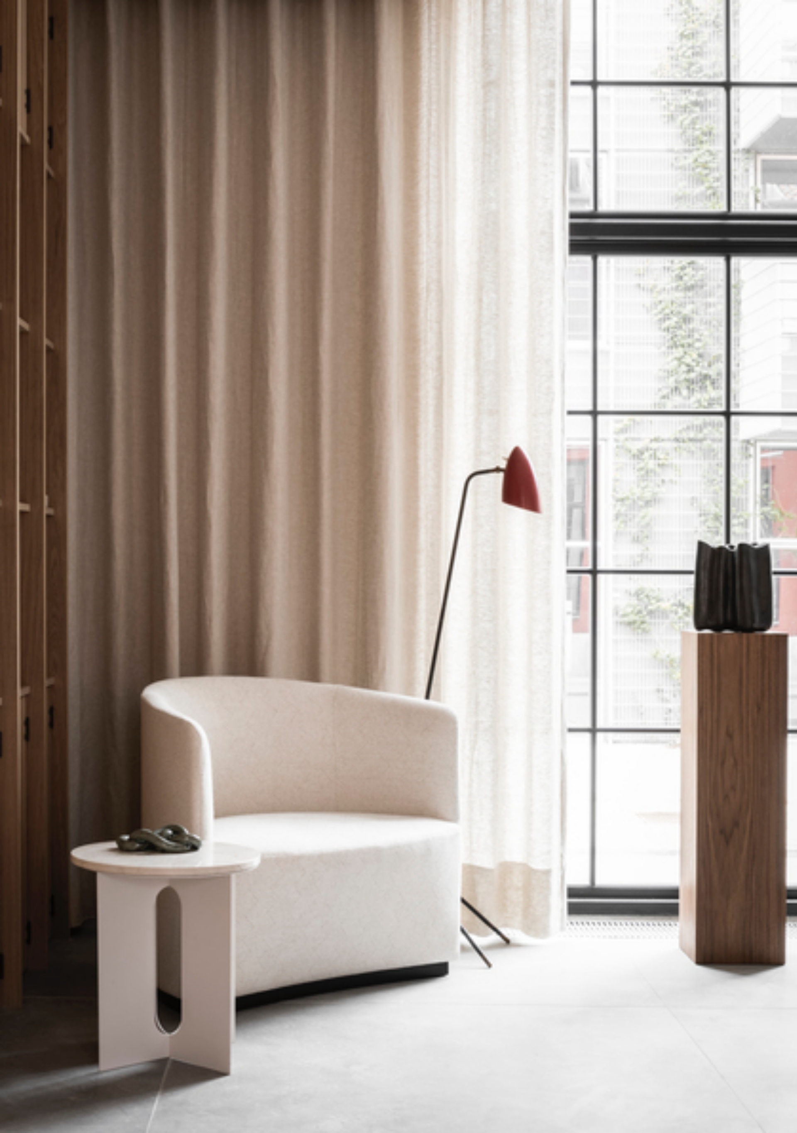
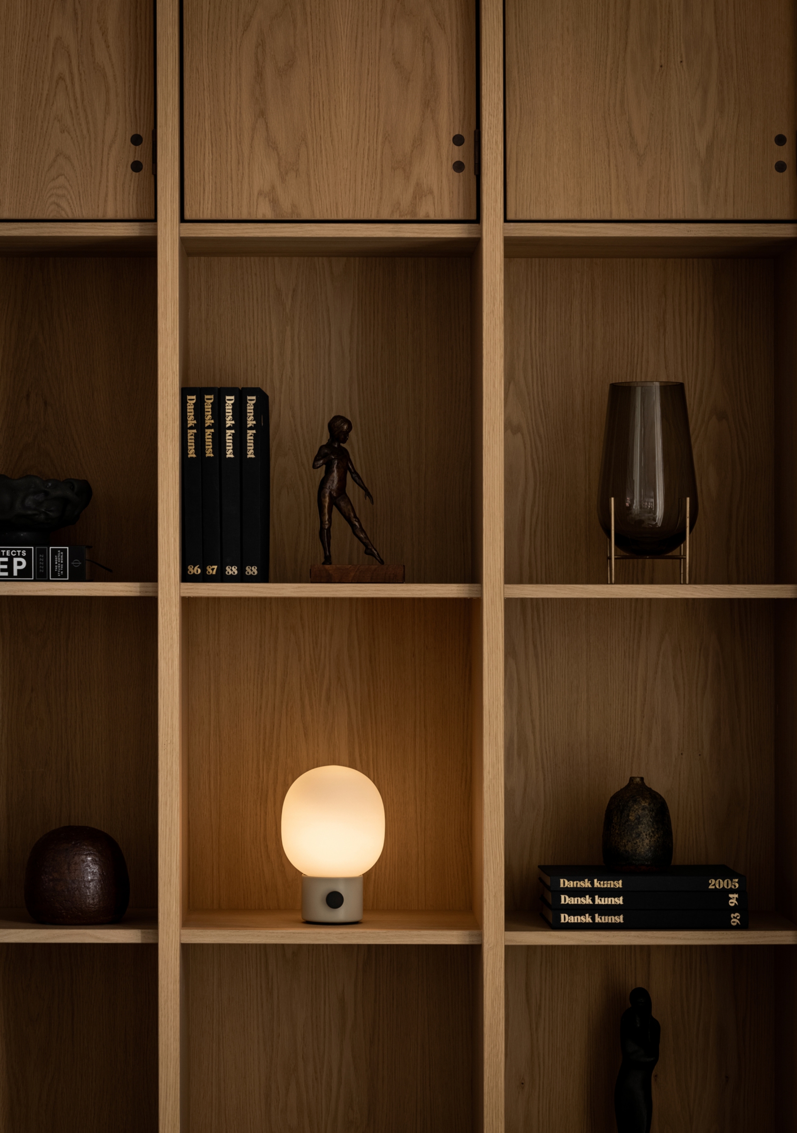
As Norm Architects eloquently state, “People are beginning to crave places that offer respite – not through cold minimalism, but through tactility and soul. A simplicity that carries emotional weight often begins with material: stone, wood, clay, wool – elemental, time-honored, and allowed to weather, to absorb meaning. We are drawn to patina, not perfection.” Each of the ten rooms at Audo House is defined by a distinct colorway, thoughtfully muted to maintain a calm, contemplative atmosphere. While the palette remains soft and restrained, the variations subtly shape each environment, giving every room its own character and mood, and together, they create a harmonious rhythm throughout the building.
