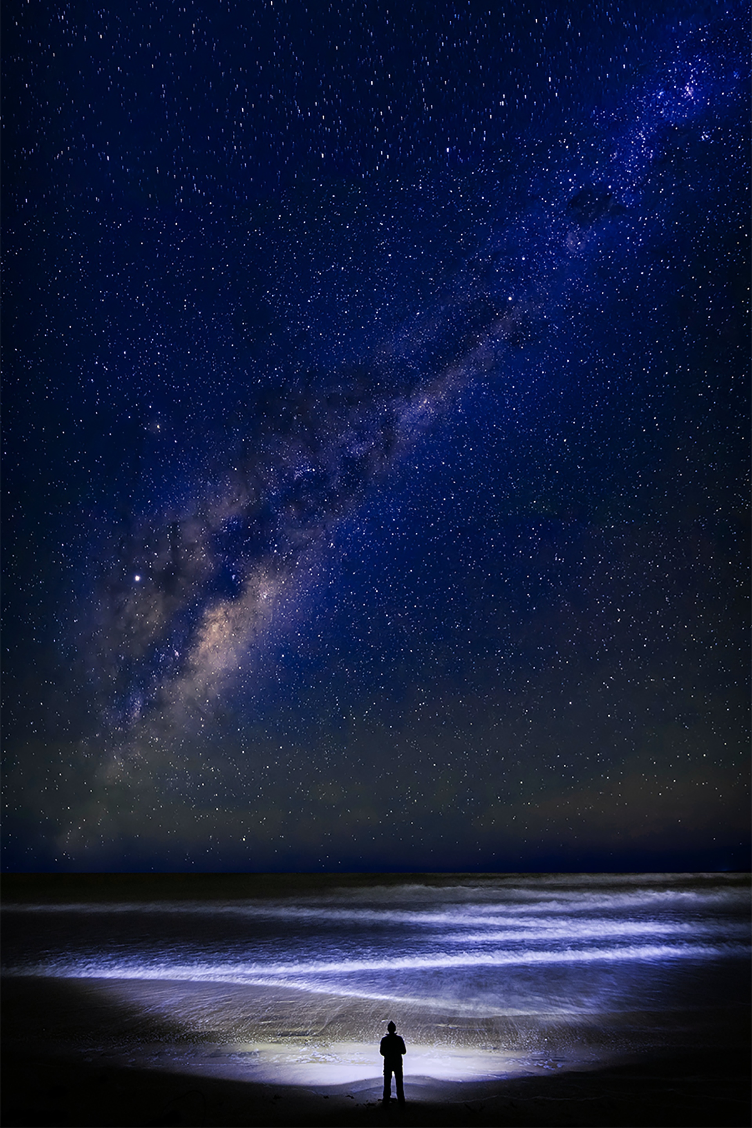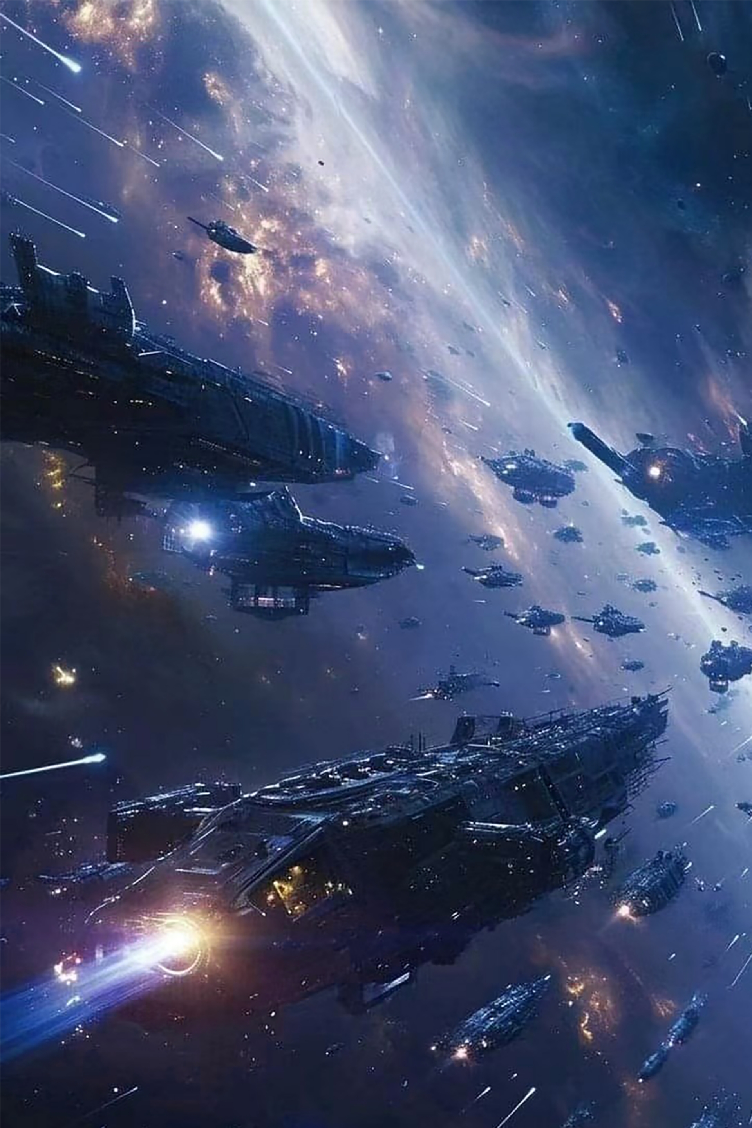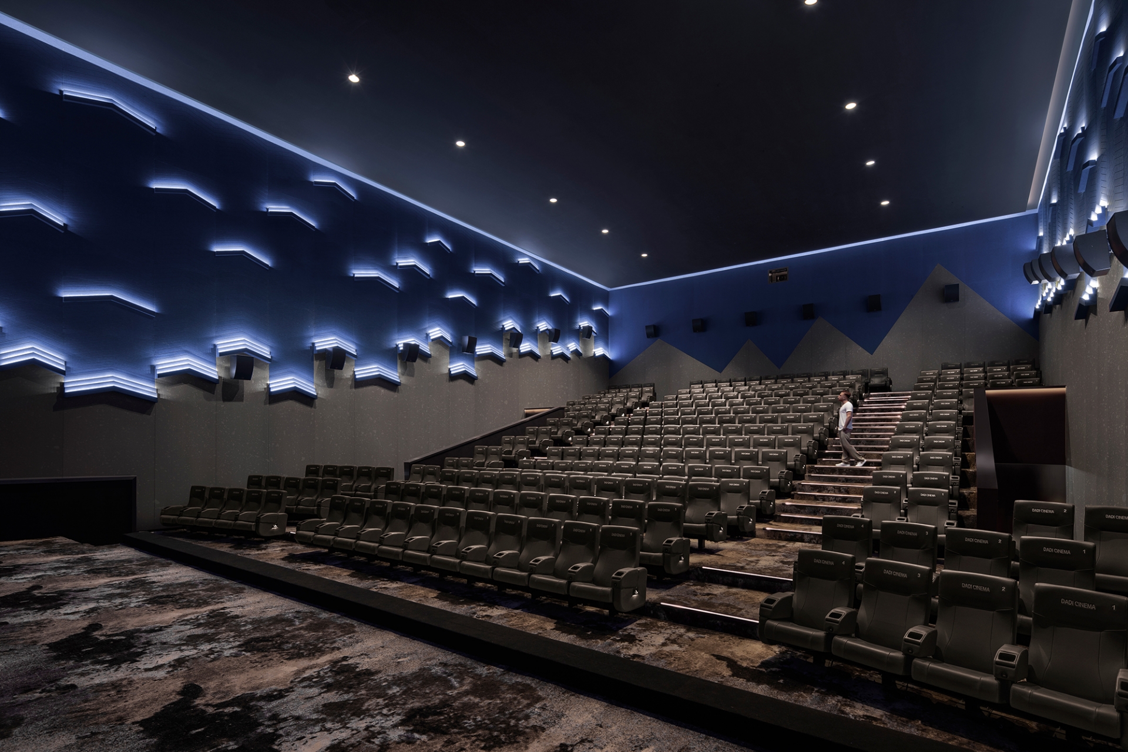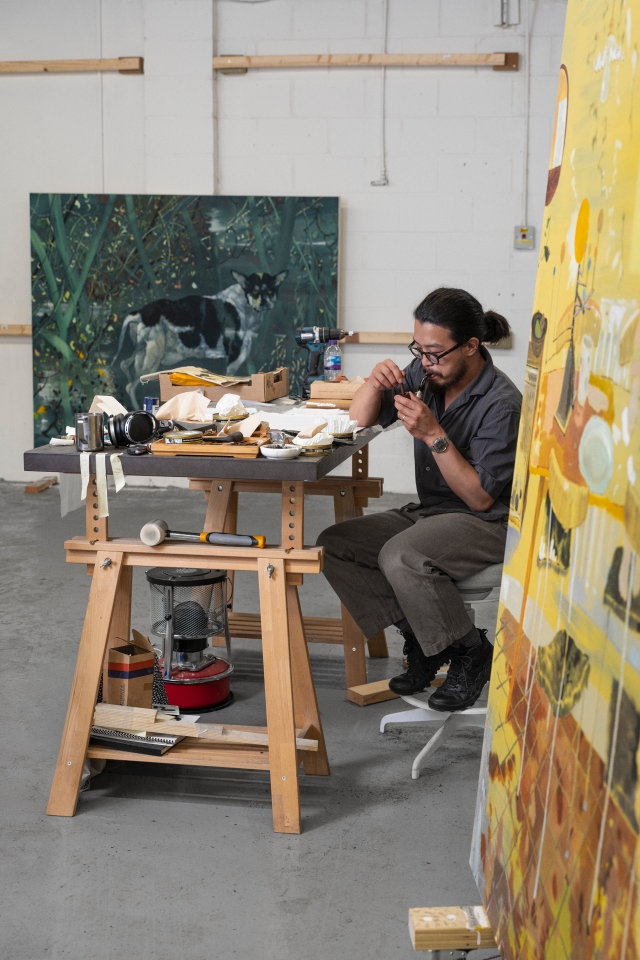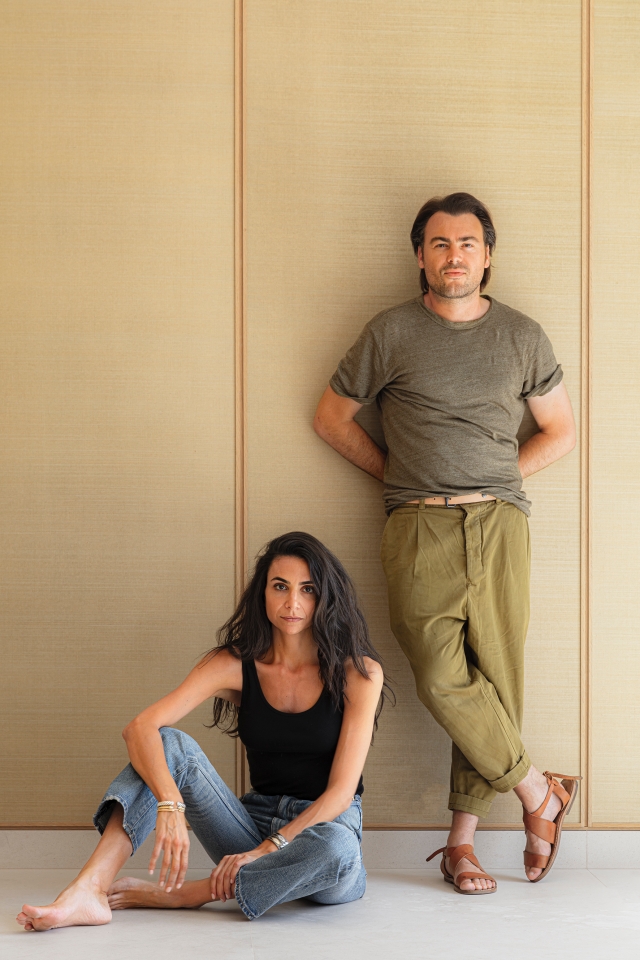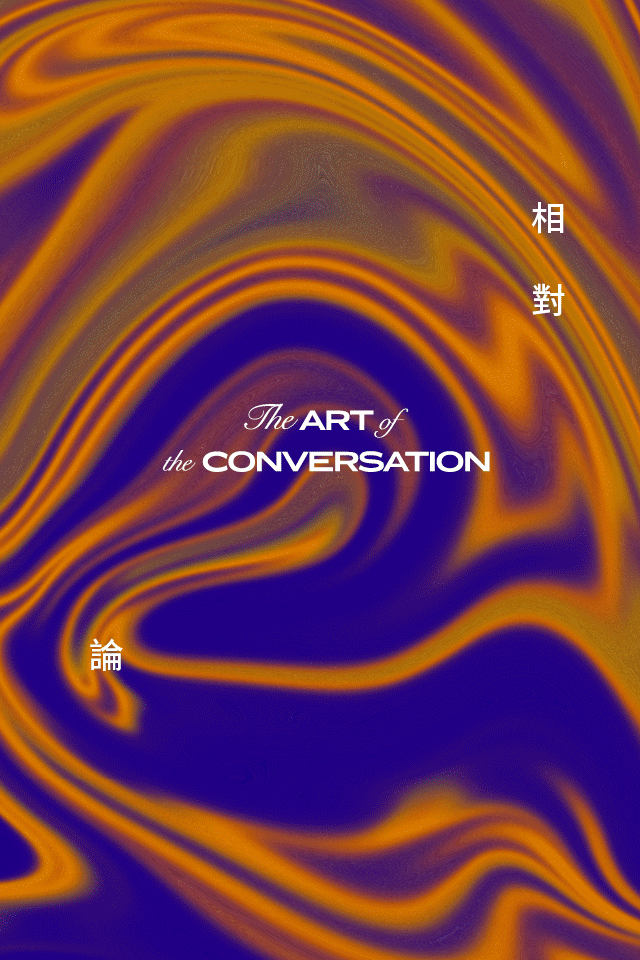The project is located within Pavilion KL, one of Malaysia's premier malls, which houses a wide array of international luxury brands. To enhance its global brand influence, Dadi Cinema Group, a renowned Chinese cinema investment and management company, chose Kuala Lumpur as a new strategic location to expand into the international cinema market.
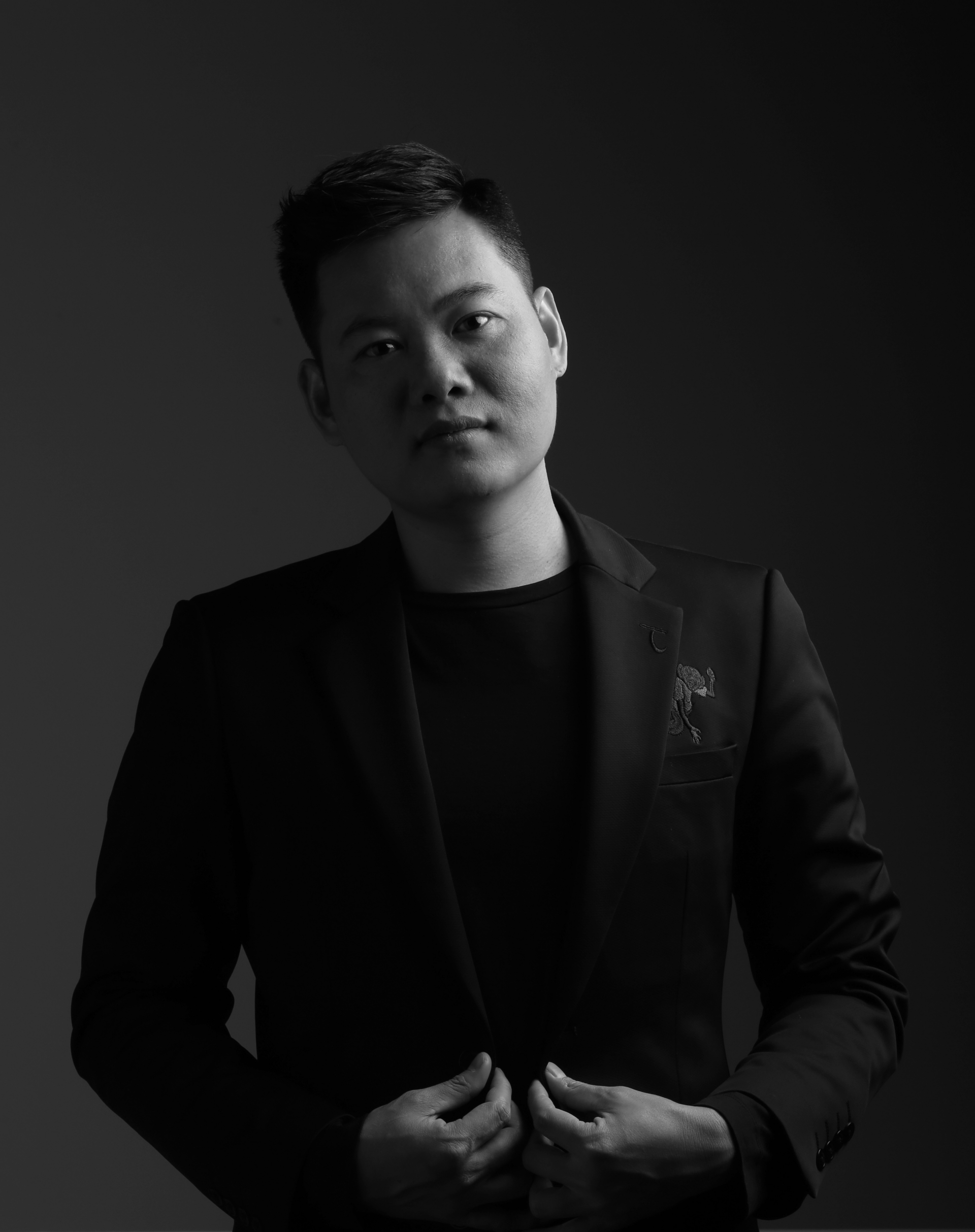
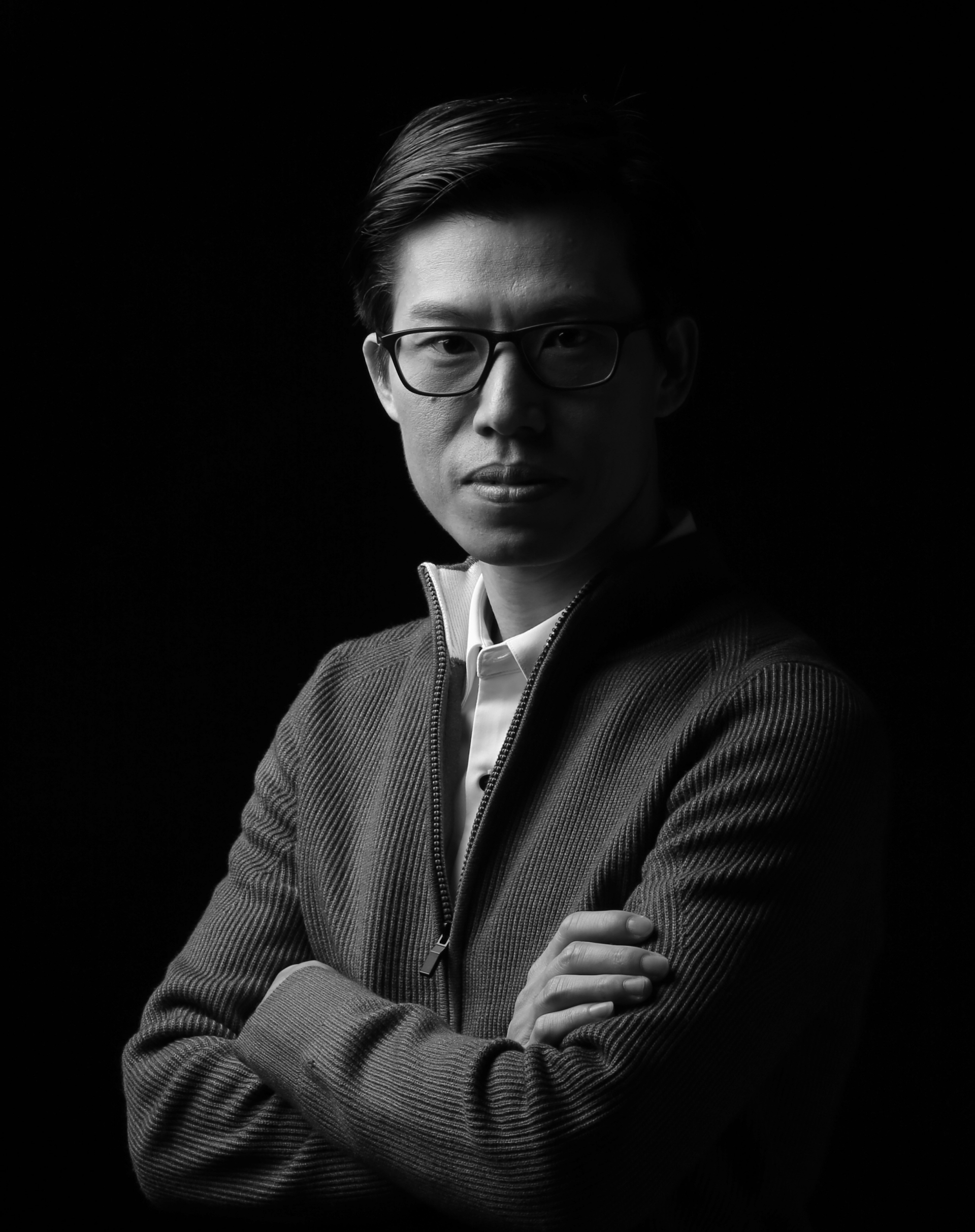
Shenzhen 31Design, known for its exceptional creativity and forward-thinking insights, was commissioned to develop an international flagship "trilogy" for Dadi Cinema Group. The initial project, which made its global debut three years ago, continues to attract significant attention and has set a new standard for local commercial spaces, showcasing the global impact of Chinese design.
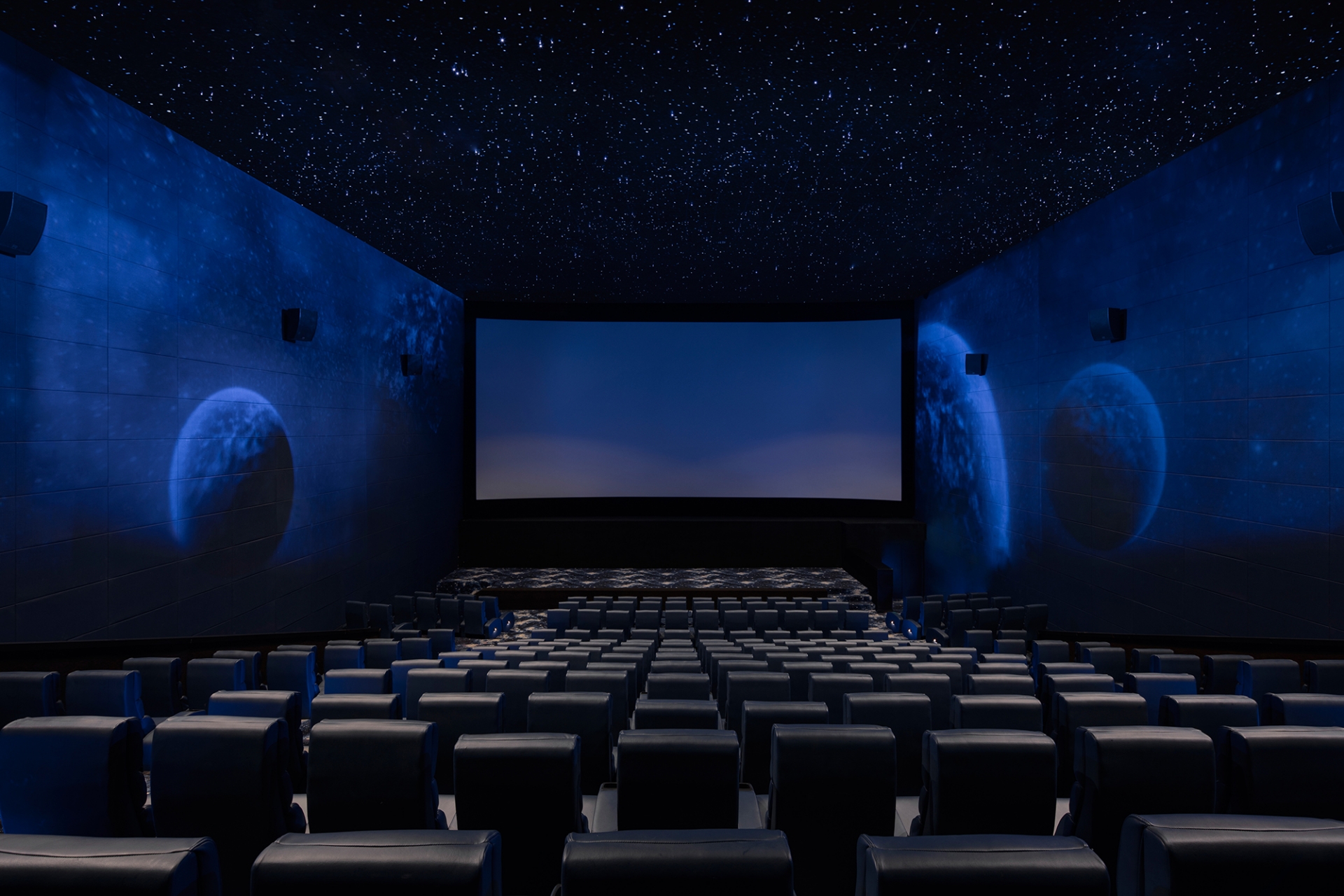
Future-Proof Design
In the post-pandemic era, there is a significant re-evaluation of past designs and future lifestyles. Traditional cinemas are lacking in creativity, and as society progresses, offering unique and immersive experiences becomes crucial for the recovery of the industry. To stand out from the monotonous style and approach of local cinemas, it is imperative to introduce innovative and customer-centered elements. This can spark people's interest in exploring the cinema space, ultimately enhancing spatial experiences beyond expectation, which is the true significance of design.
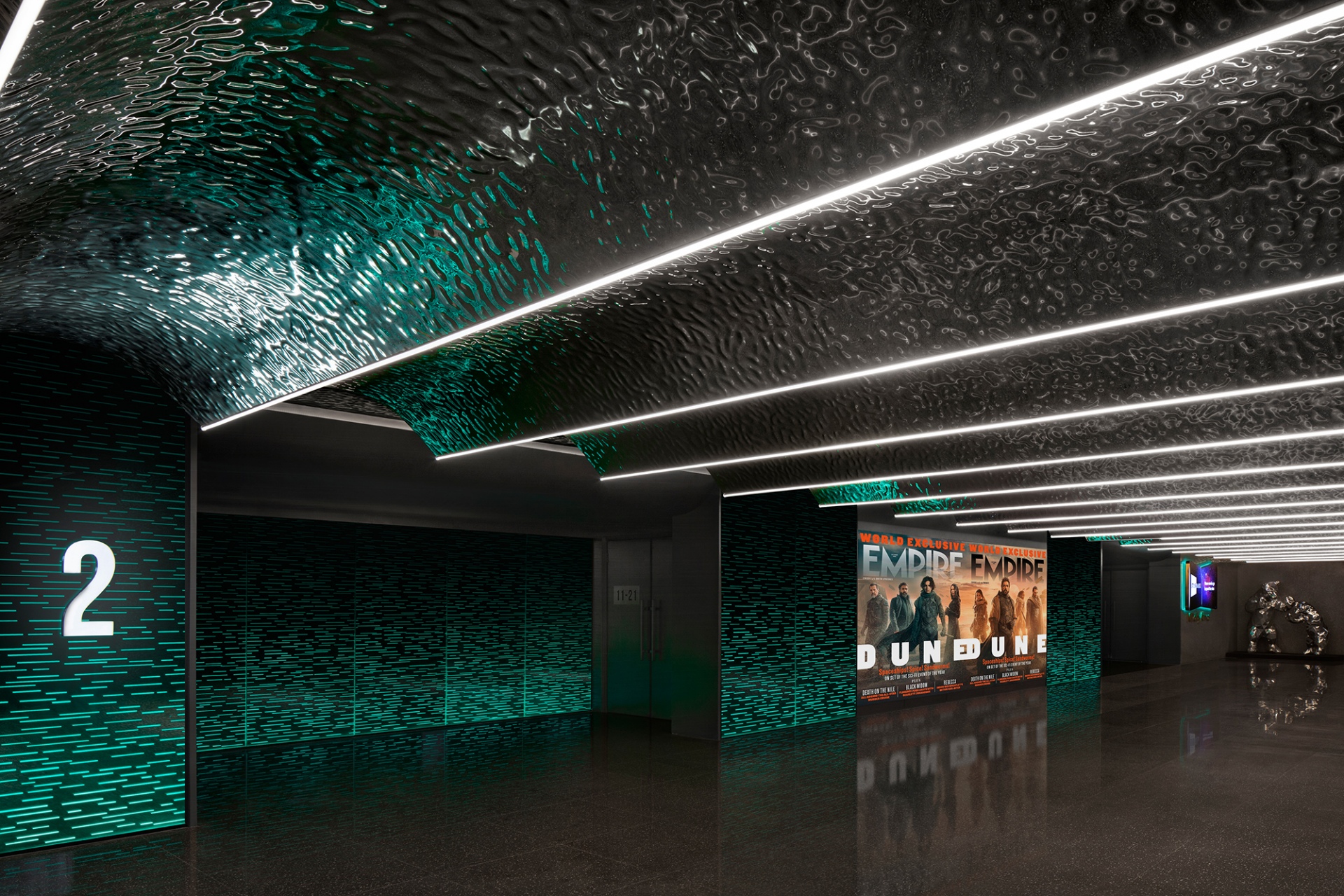
The design concept of this project is inspired by the Back to the Future trilogy directed by Robert Zemeckis. The greatness of this movie series lies in its early introduction of the concept of "parallel universes", which has sparked limitless imagination and became a source of inspiration for many science fiction enthusiasts in the realm of time-traveling movies.
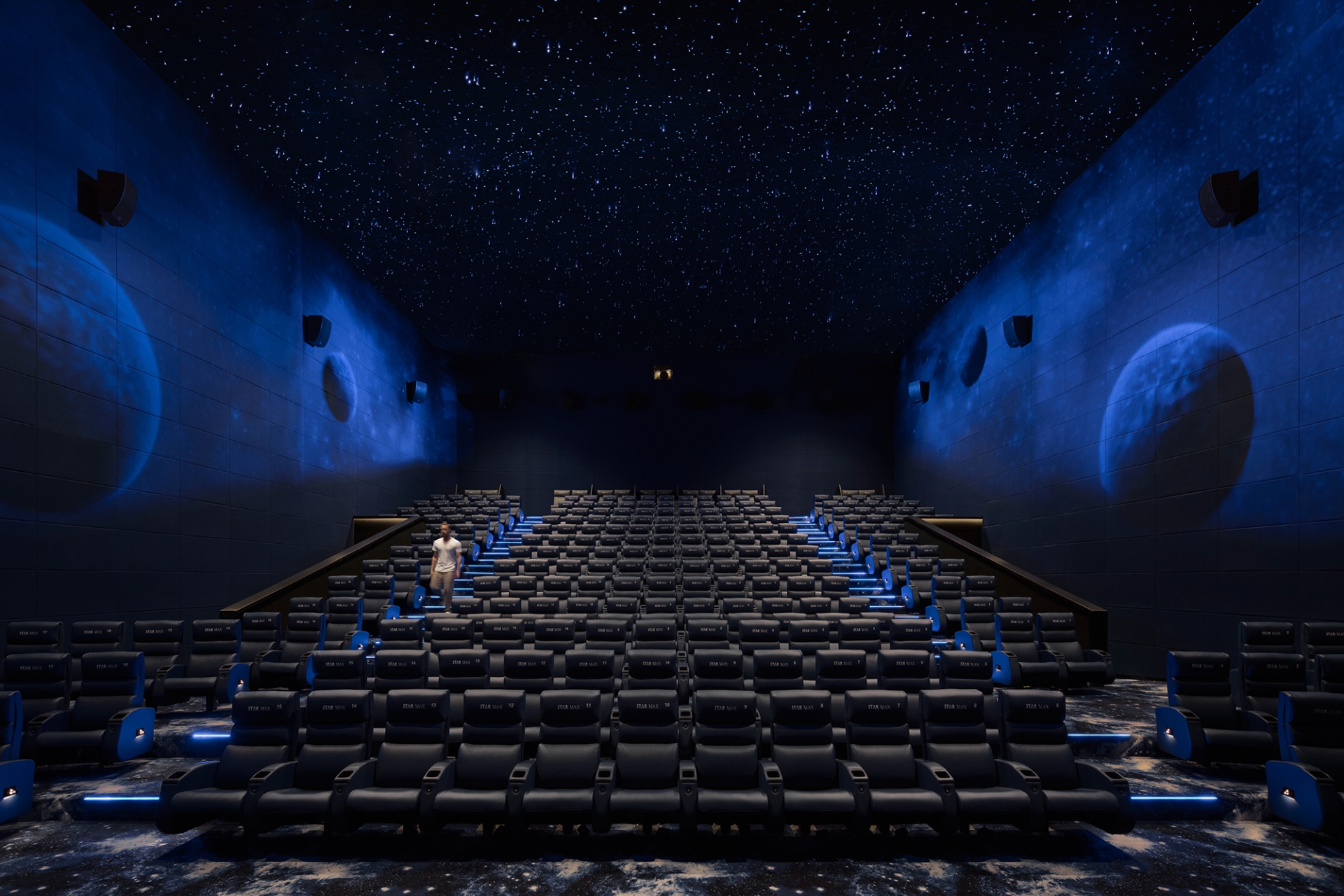
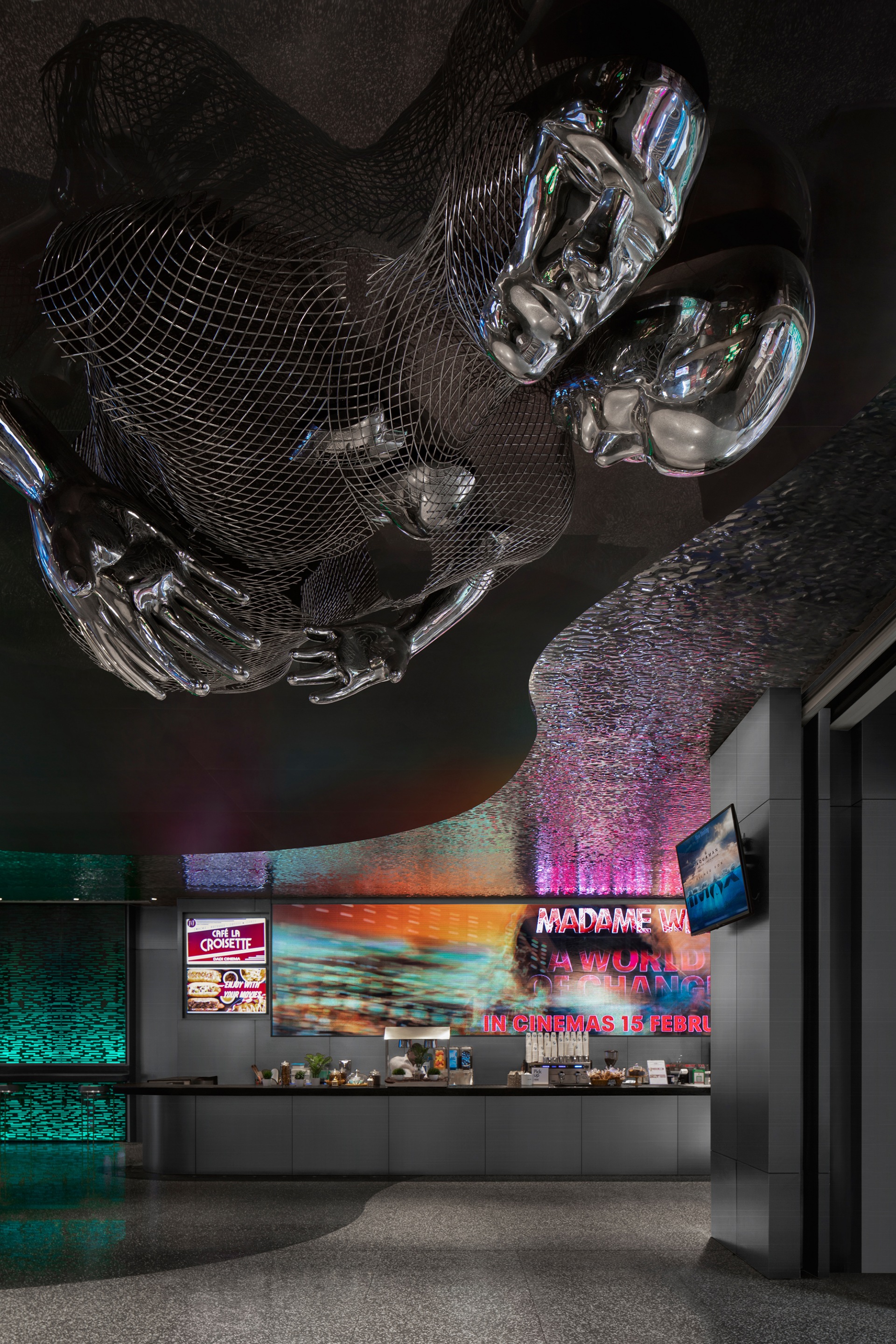
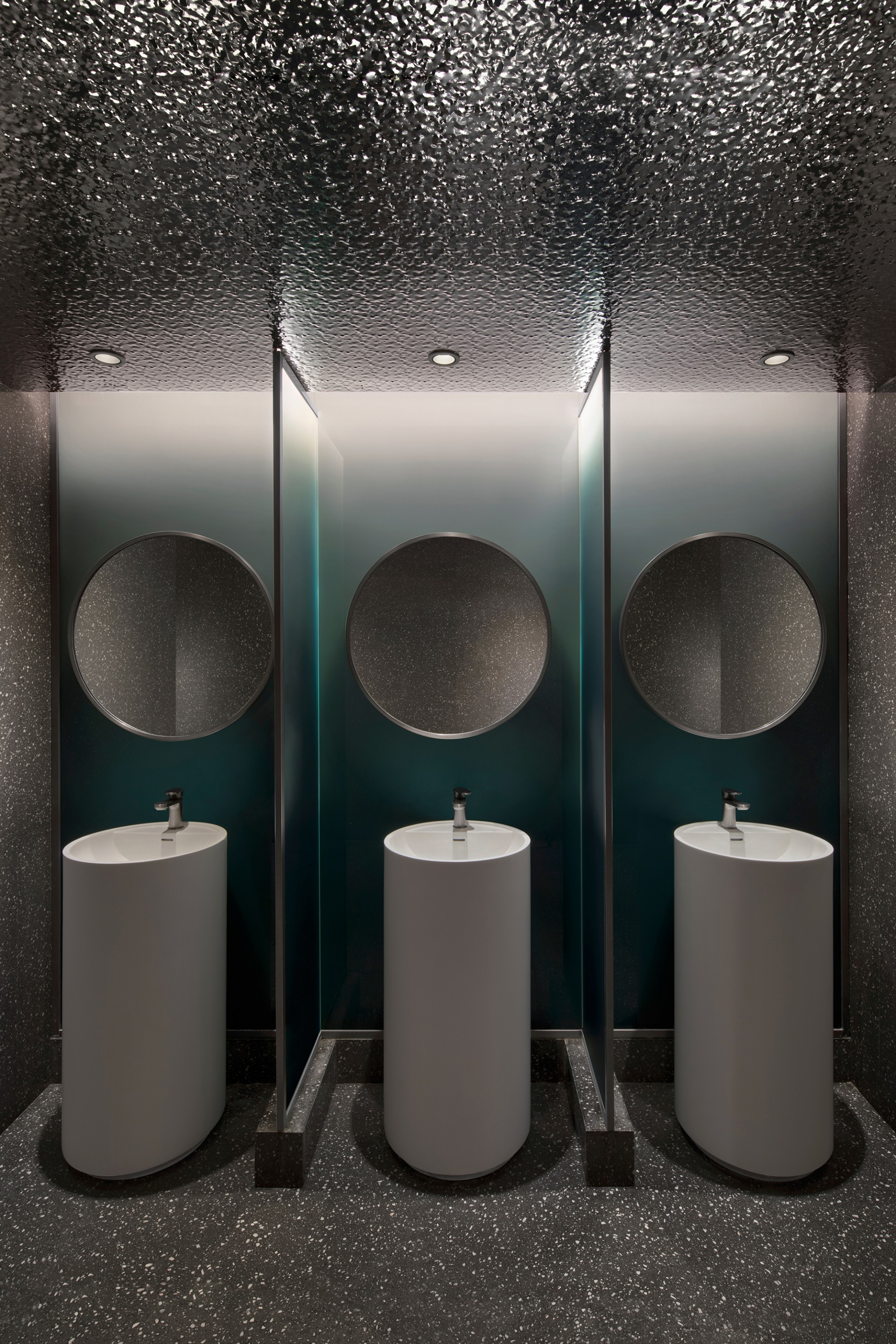
Shenzhen 31Design integrated market demands, brand identity, and the potential for sustained development, to propose a design philosophy centered on "exploration, discovery, and construction" for this project. With fresh imagination, the design team created unexplored realms and constructed artistic spatial scenes in the cinema under the themes of "future", "universe", and "spacetime", with a focus on providing an engaging experience and capturing attention.
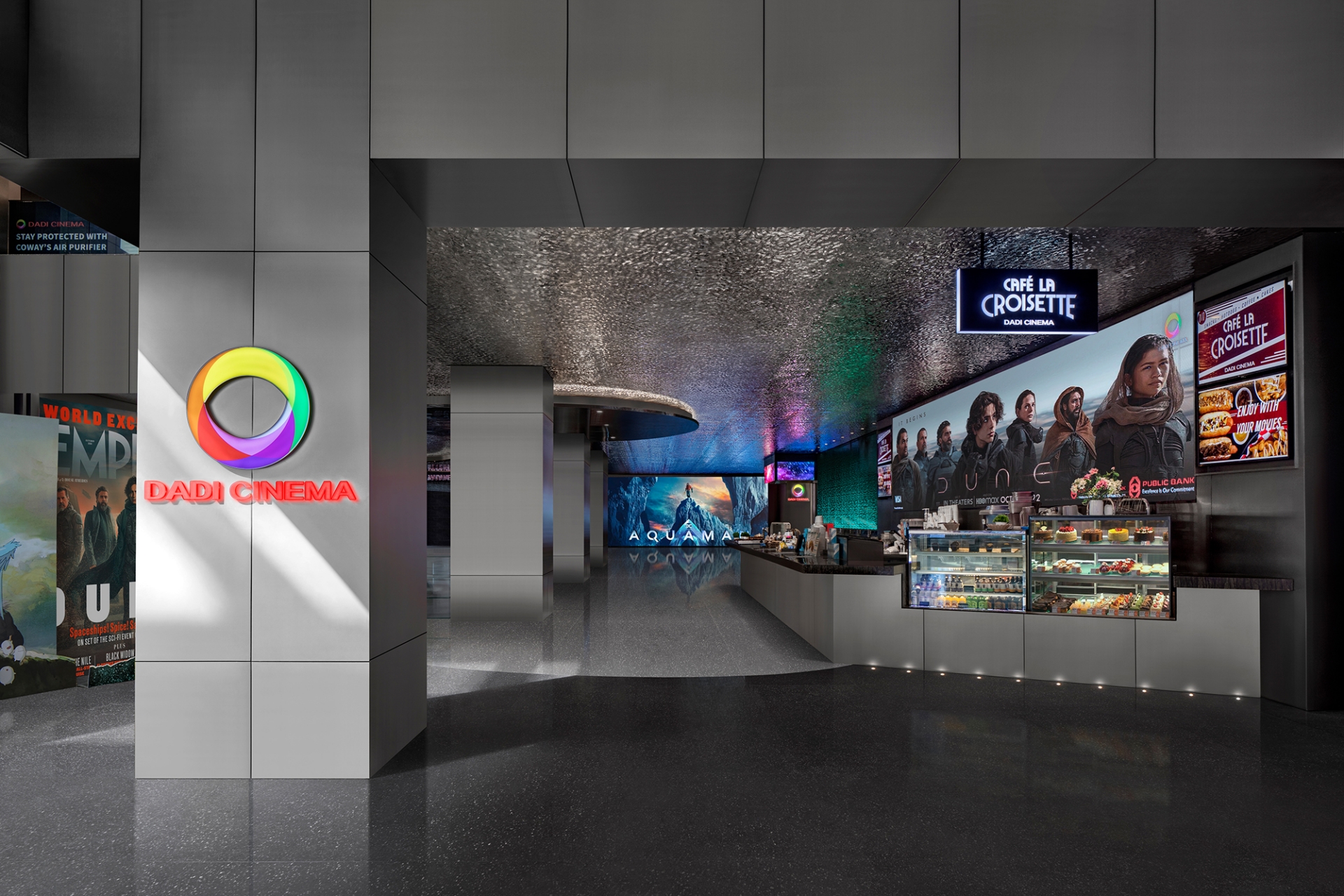
Futuristic Atmosphere: Fusion of Reality and Illusion
The entrance sets the stage for the spatial narrative, featuring metallic materials in space-gray tones that align with the "Future Spacetime" design concept. Decorated with an irregularly rippled curved ceiling, the space comes alive with a delicate yet textured feel, emphasizing its expansiveness and futuristic allure. This marks the prelude of an extraordinary journey.
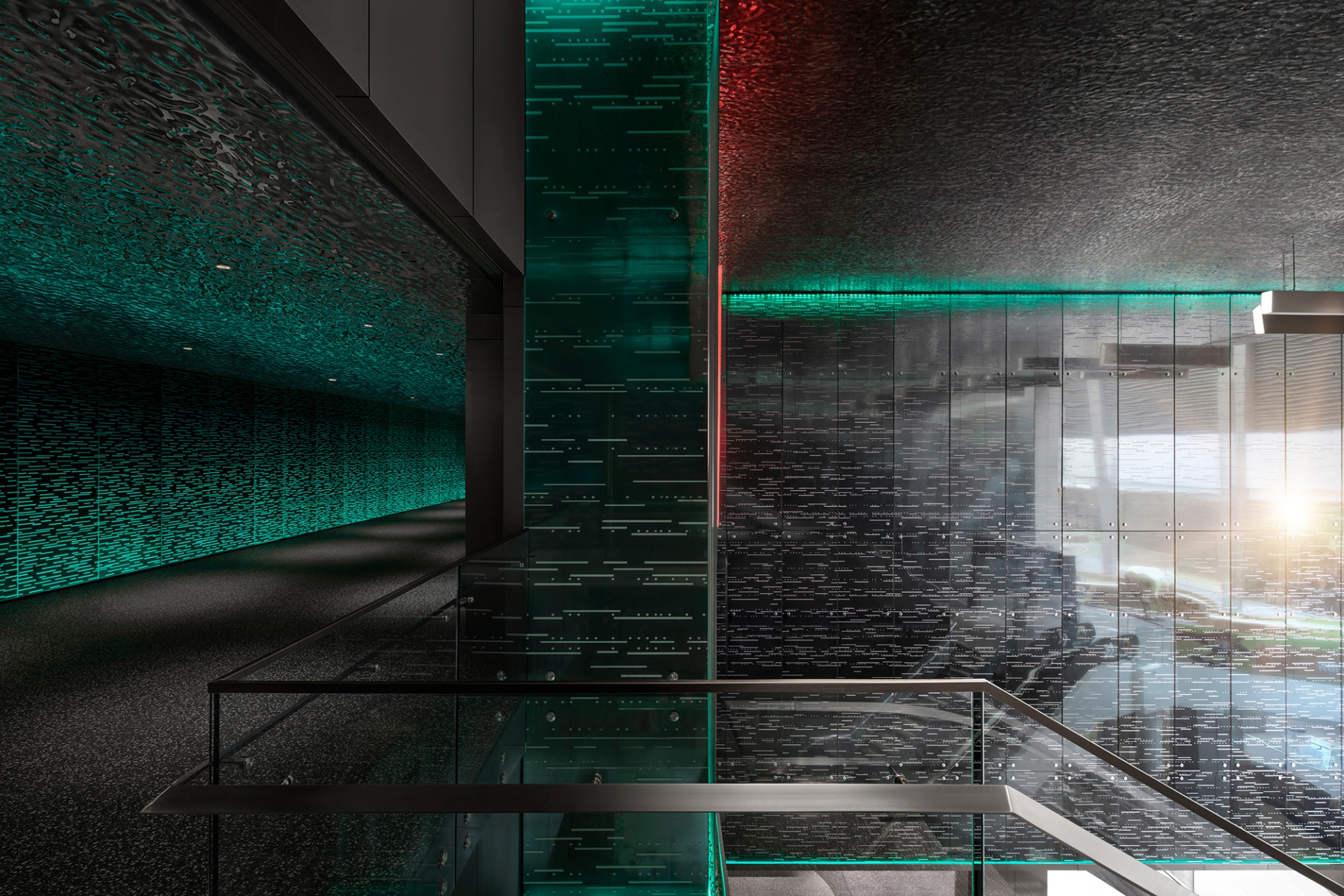
Immersive Parallel Spacetime
Leveraging artistic innovation, the installation draws inspiration from futurist aesthetics, breaking down the spatial barriers to form the visual focus of the entire public area. It creates a multi- dimensional visual experience, generating an illusion of being in a futuristic world. The design team reimagined the cinema as not just a place for movie watching, but as a dynamic cultural and social destination, enriching pre and post-movie leisure time. By incorporating features such as a light food bar, café, and movie merchandise section, the design team created a public area that caters to the diverse needs of consumers and encourages interaction. This innovative approach has made the public area a vibrant hub for social life and enriched consumption scenarios.
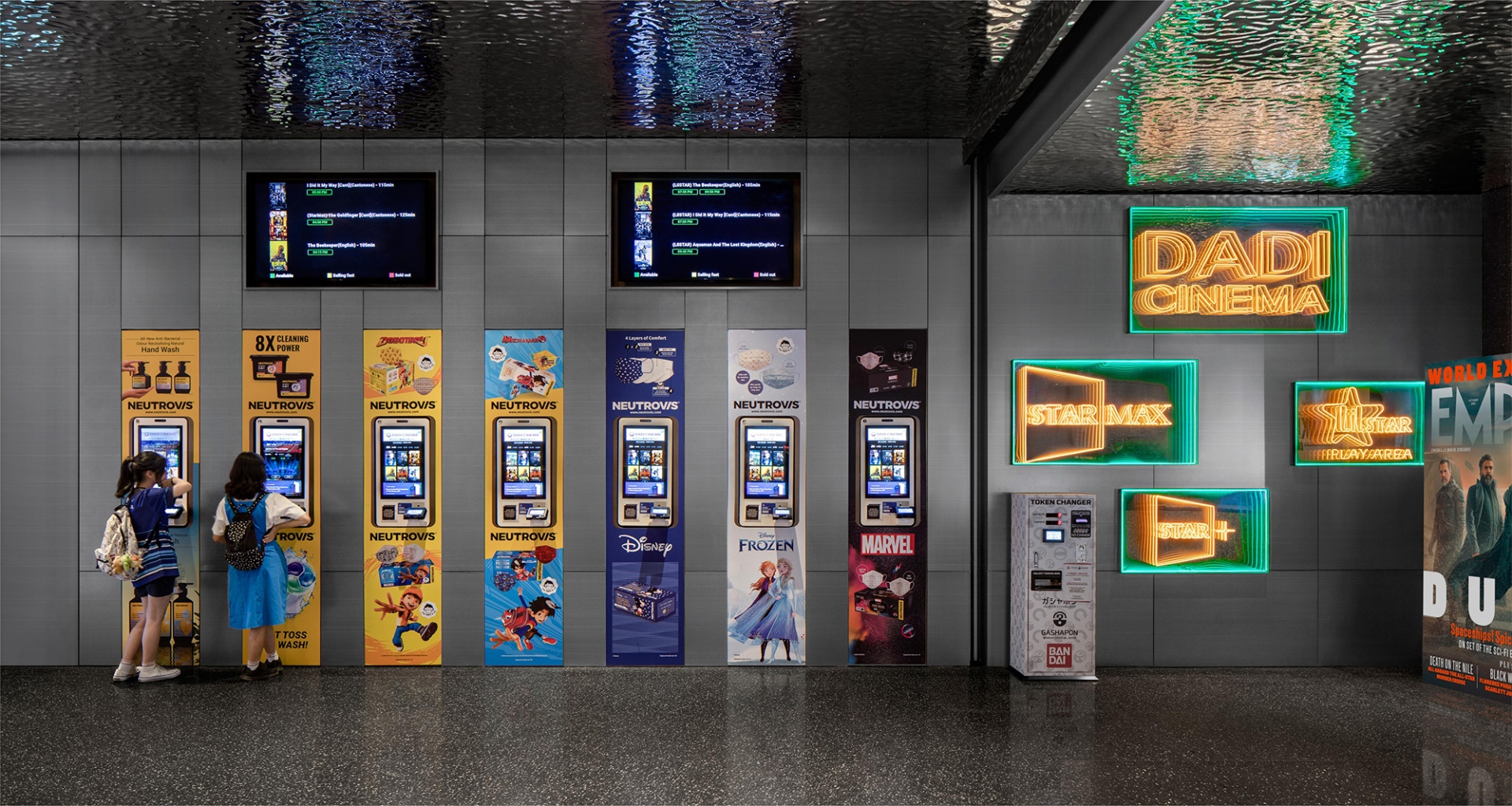
Green tones, integrated with the concept of natural ecology, highlights a futuristic aesthetic and exudes vitality. It makes people feel like being immersed in a vessel filled with nutrient fluid, relying on these transmitted signals to effortlessly navigate through a landscape of futurism.
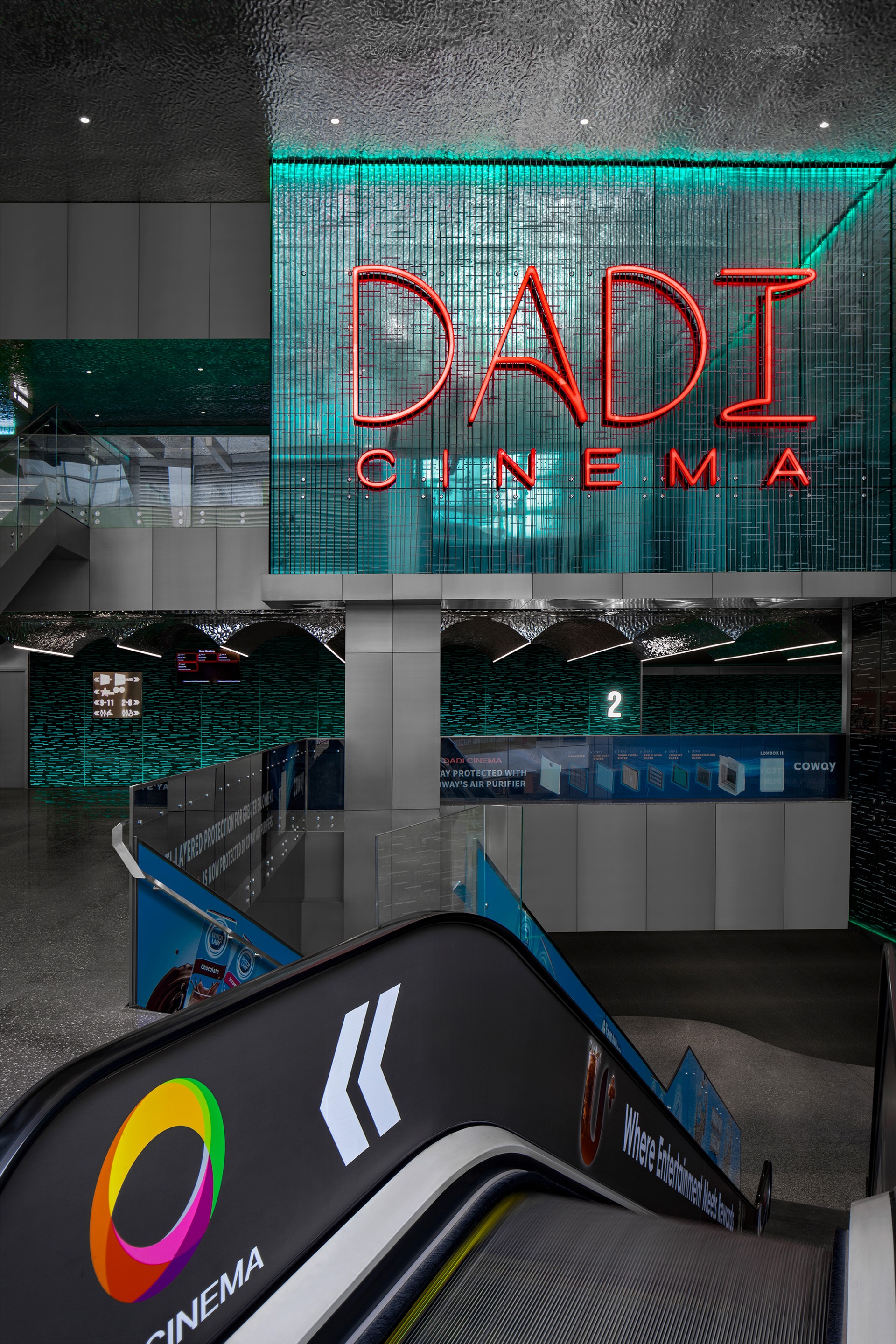
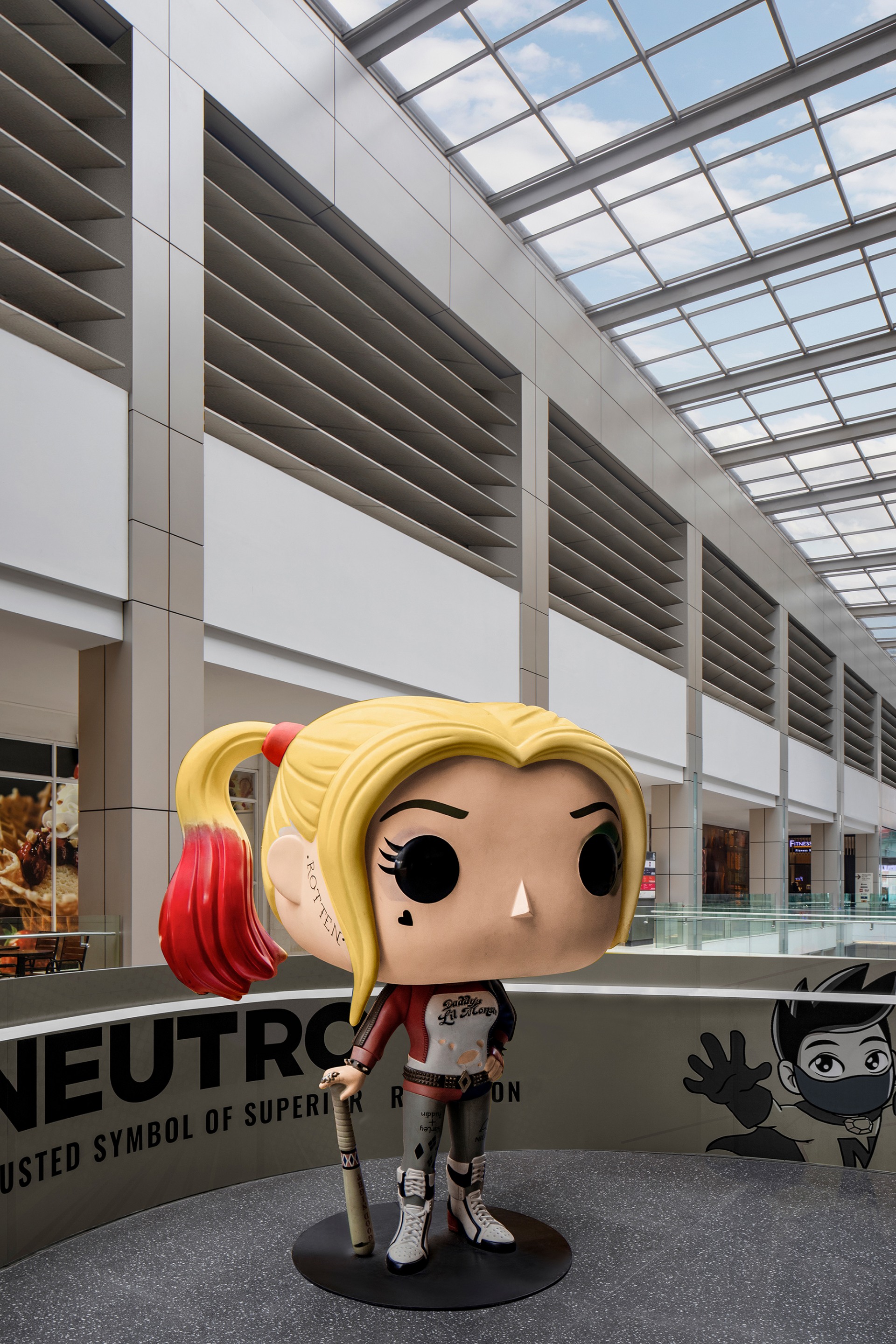
The rippled patterns extend to the ceiling of the atrium on the second floor, contributing to a cohesive and natural ambiance throughout the space. The double-height ceiling design adds to the sense of openness, offering a striking contrast to the darker corridors outside the cinema auditorium and allowing visitors to undergo emotional transitions as they move between different areas of the space.
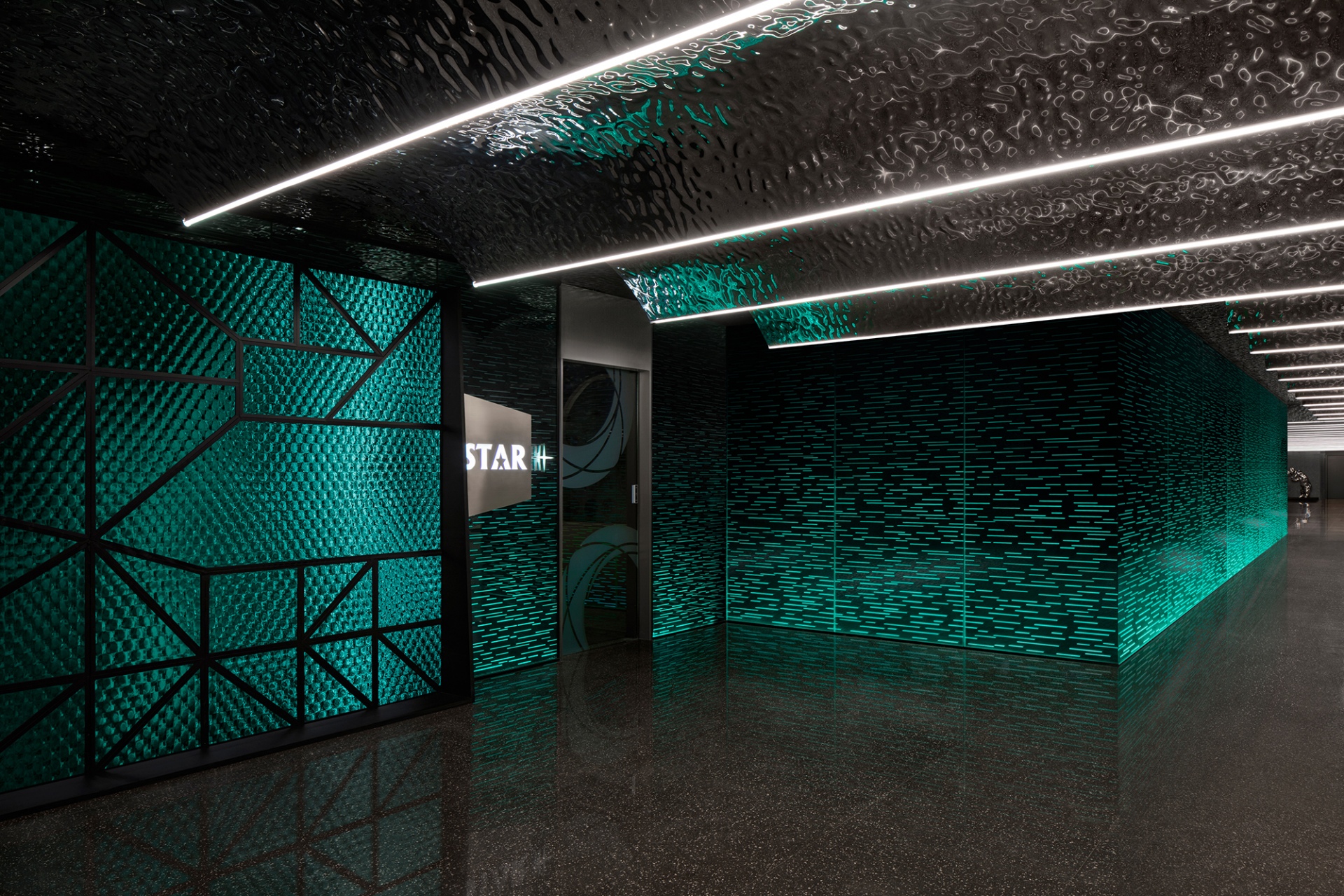
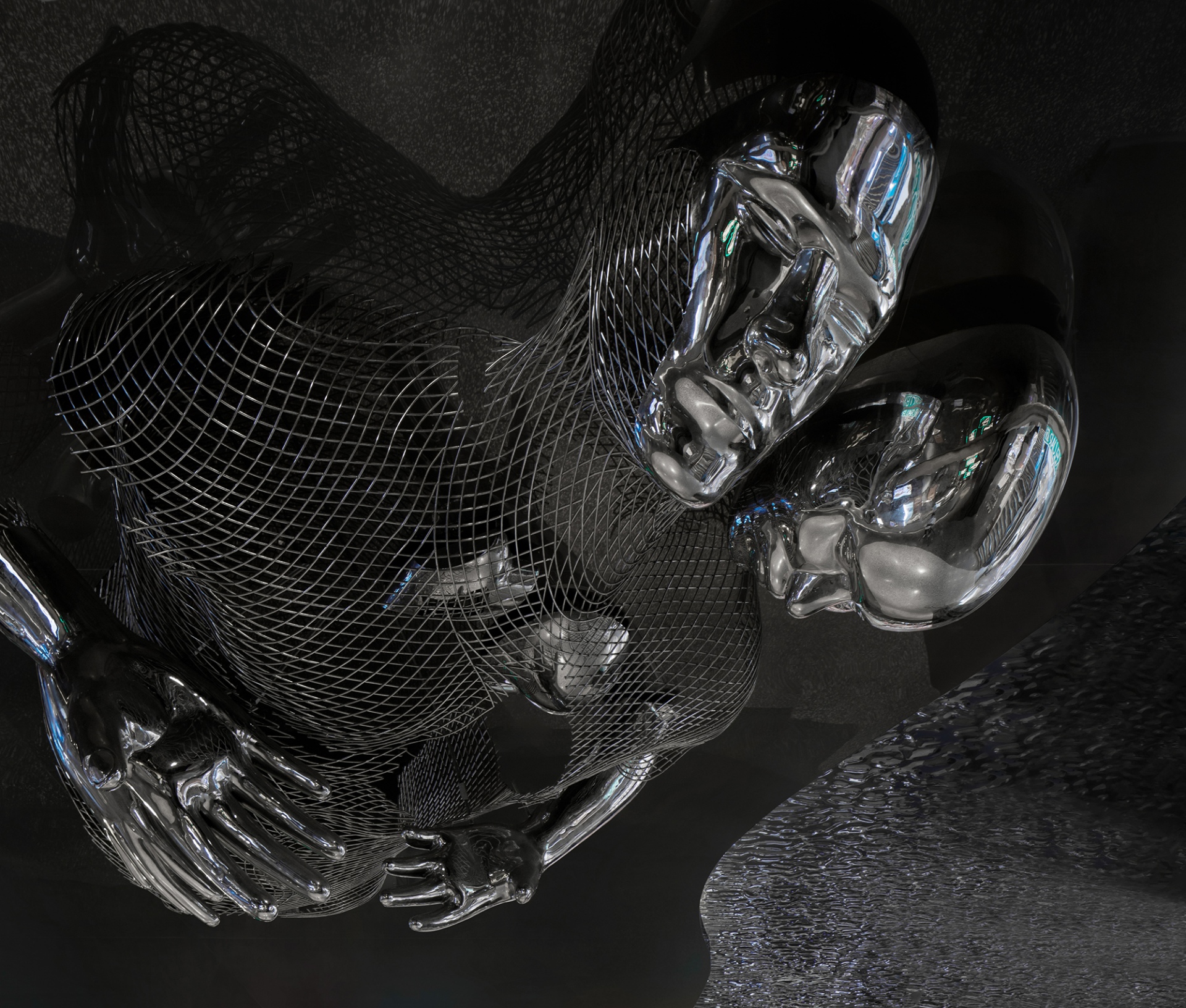
The second-floor space meanwhile, features curved ceilings adorned with mirrored rippled panels that, when illuminated, create a mesmerizing effect of rippling water. The interplay of light and reflection evokes a sense of the future while also resembling the pointillist style of an impressionist painting, offering a visually captivating experience. Transforming time into space, the measurement of time becomes the measurement of space. When space represents time, it appears as "a line"— a flowing line of light that, upon repetition, creates a multi-dimensional art space of light and shadow. As one navigates through the cinema's long corridor, the staggered beams of light resemble shooting stars, guiding people toward the unknown realm ahead.
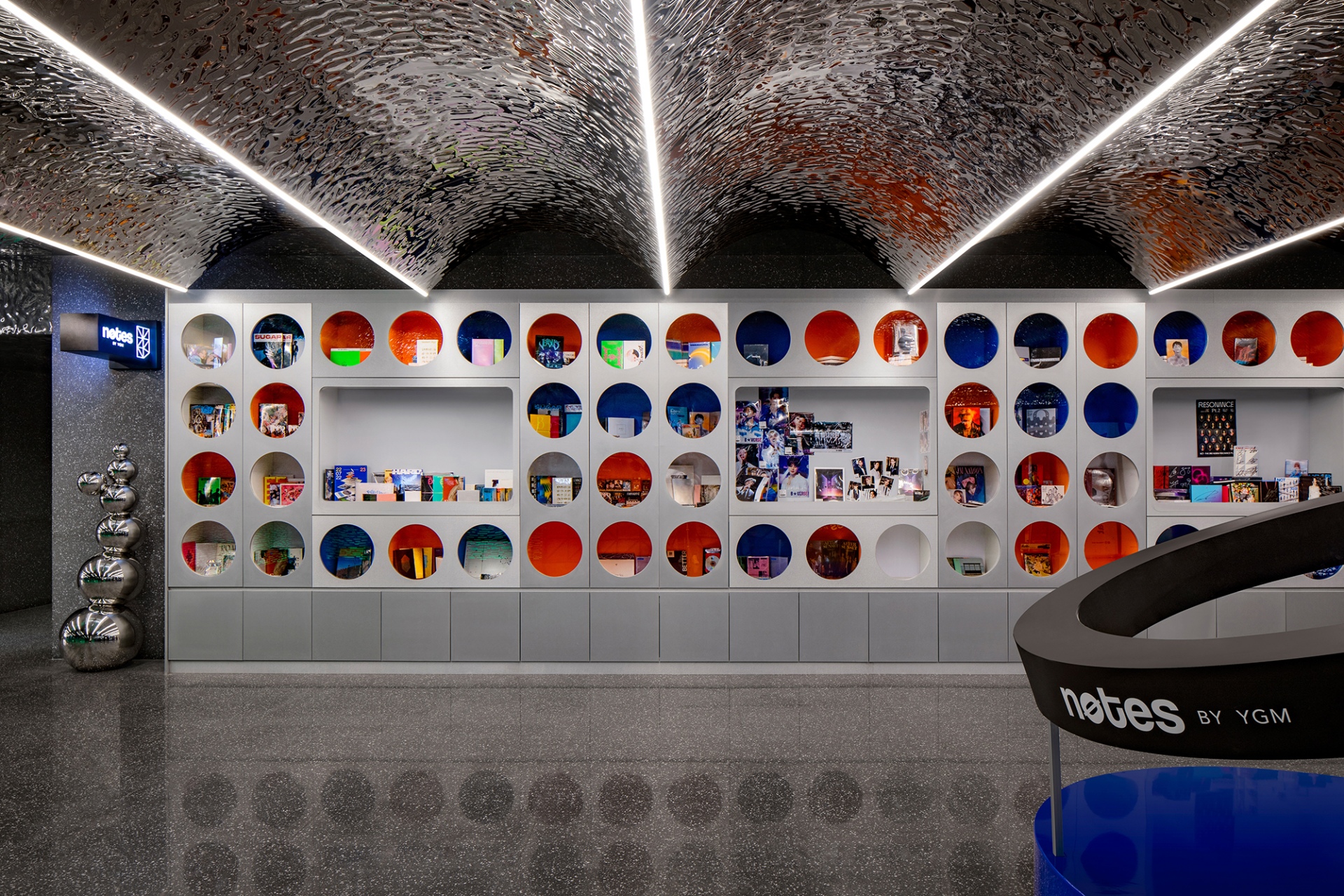
A Time-Traveling Drama
The Star-Max Auditorium is the first cinema in Malaysia featuring the concept of "watching movies under the stars". Its interior is adorned with planets and galaxies, creating an immersive experience of traversing through the cosmos. As viewers indulge in the captivating audio-visual display of the movie, they are encouraged to let their imagination wander through the limitless expanse of stars. Recognizing the unique needs of parent-child families for movie watching, Shenzhen 31Design has created a specially customized children's auditorium. Departing from the traditional cinema experience, this innovative space offers a diverse and entertaining movie-watching experience.
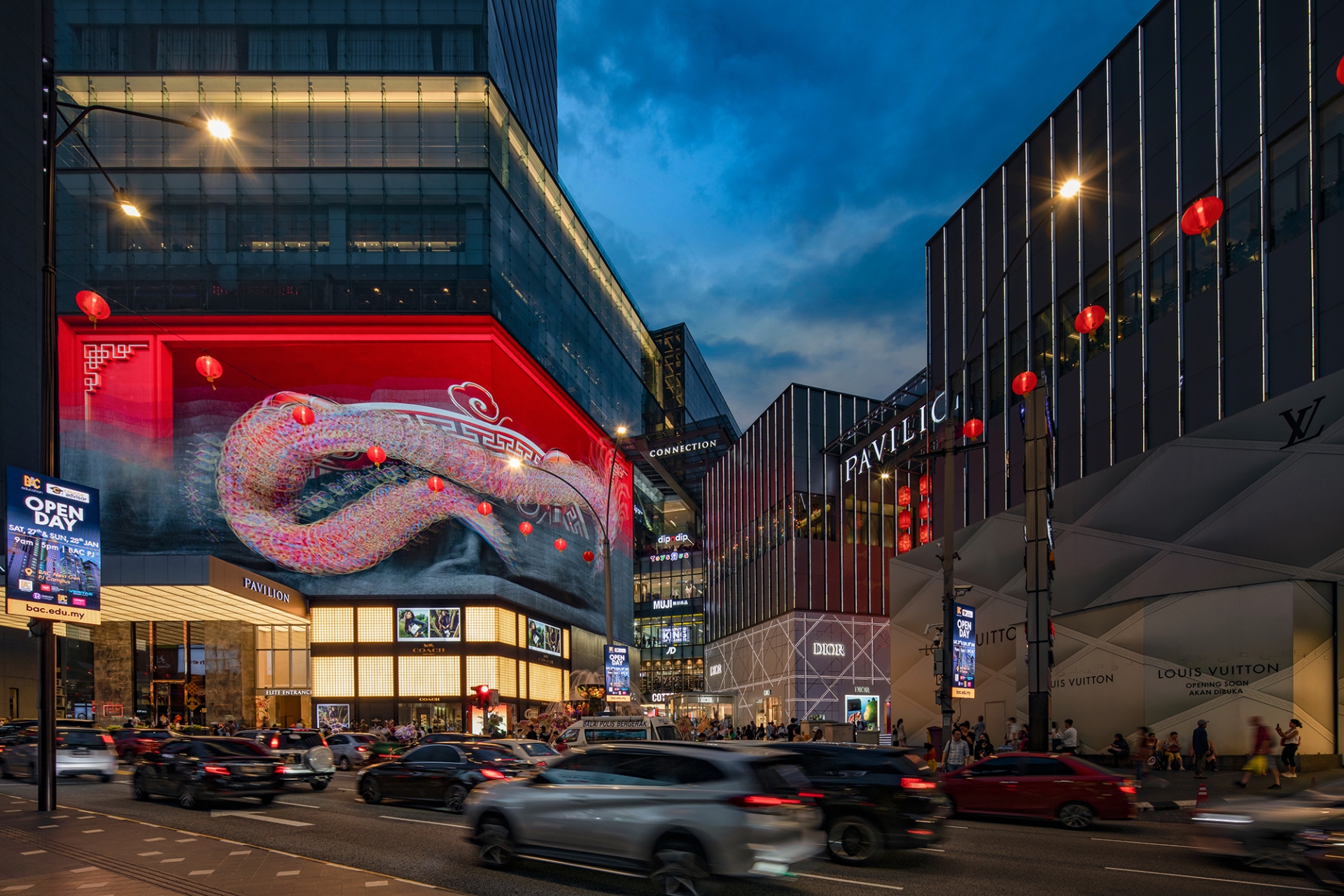
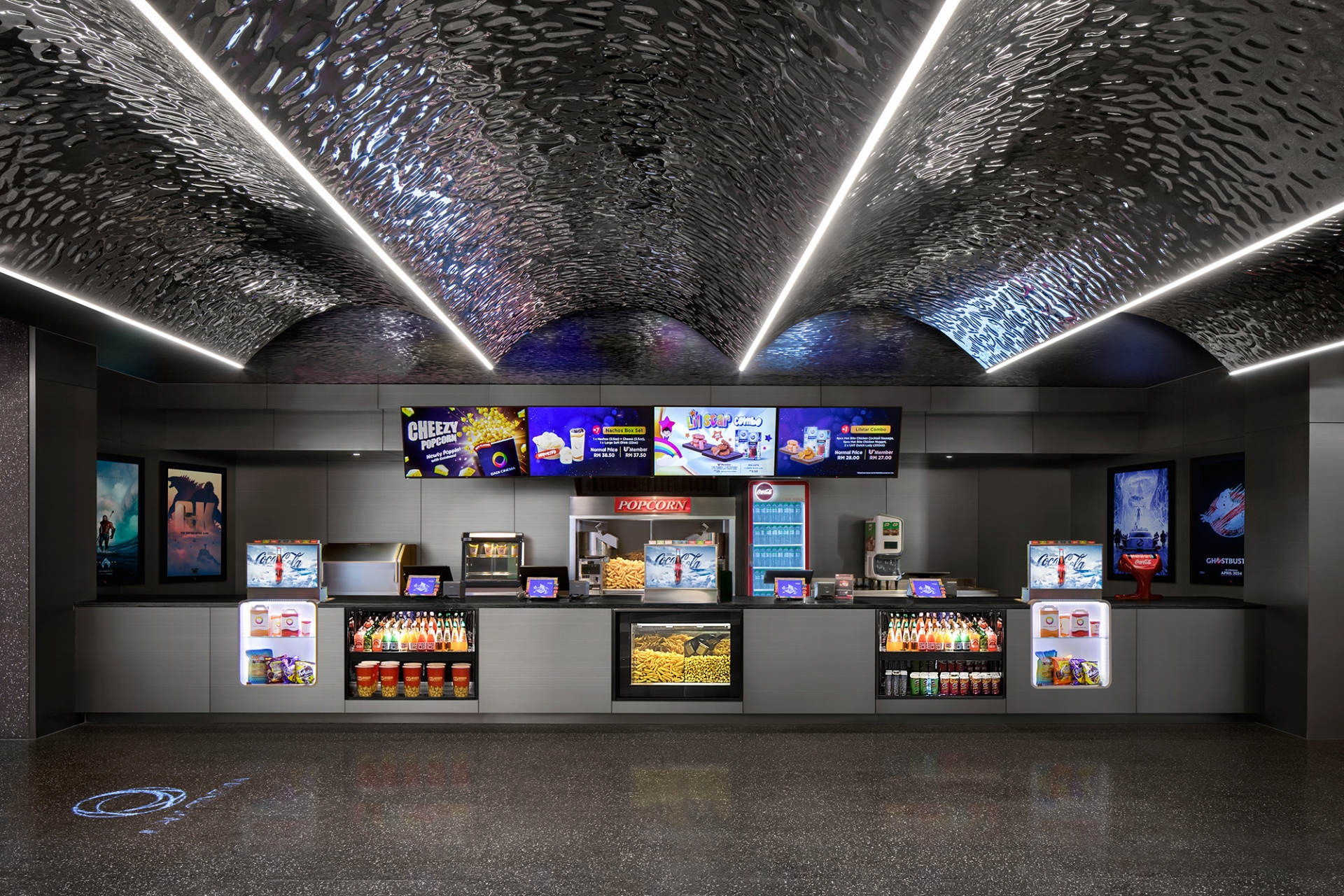
The predominantly yellow-green decor and animated designs, along with children's play facilities, ensure that the cinema is not only a place for kids to play but also allows parents to enjoy movies with peace of mind.
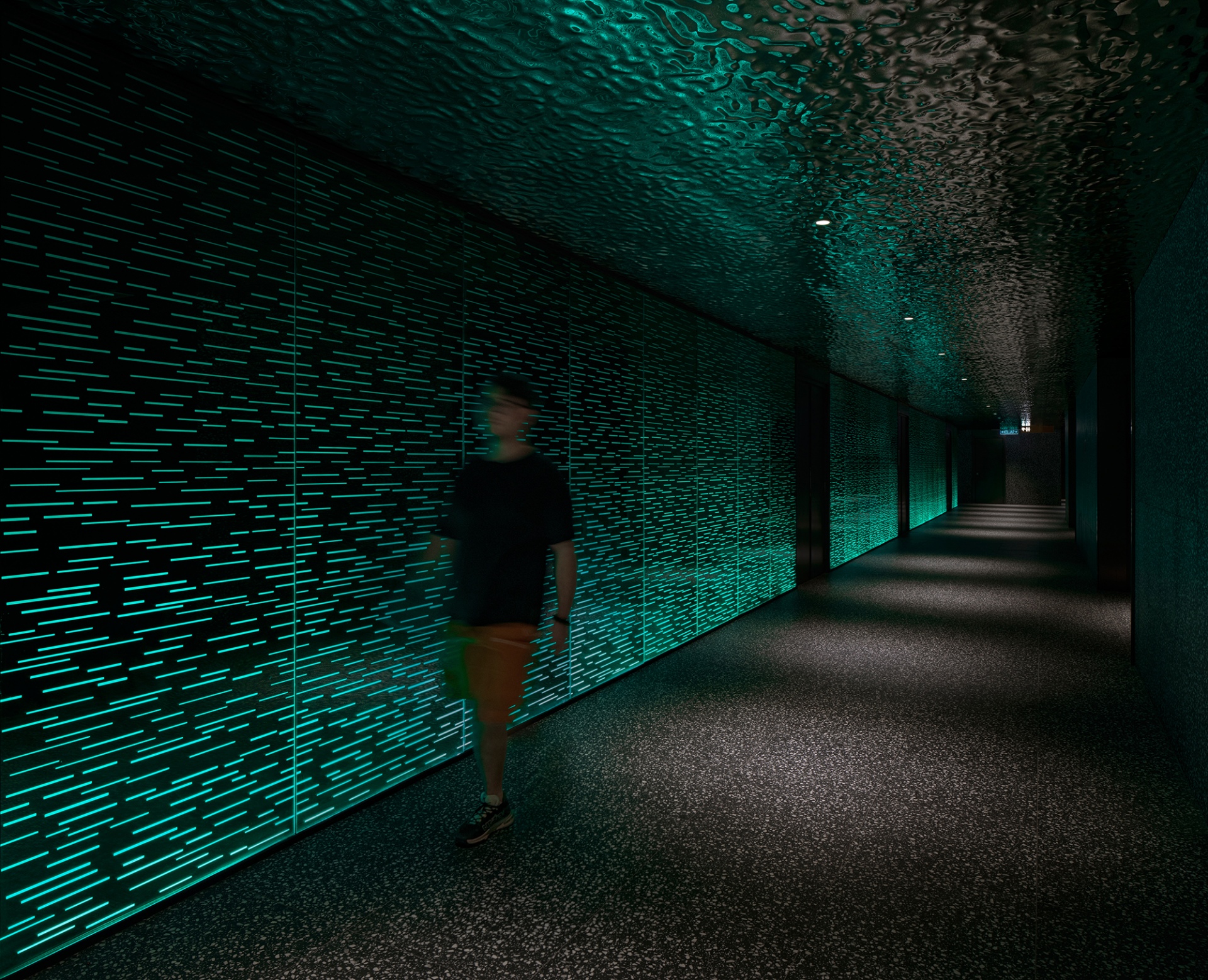
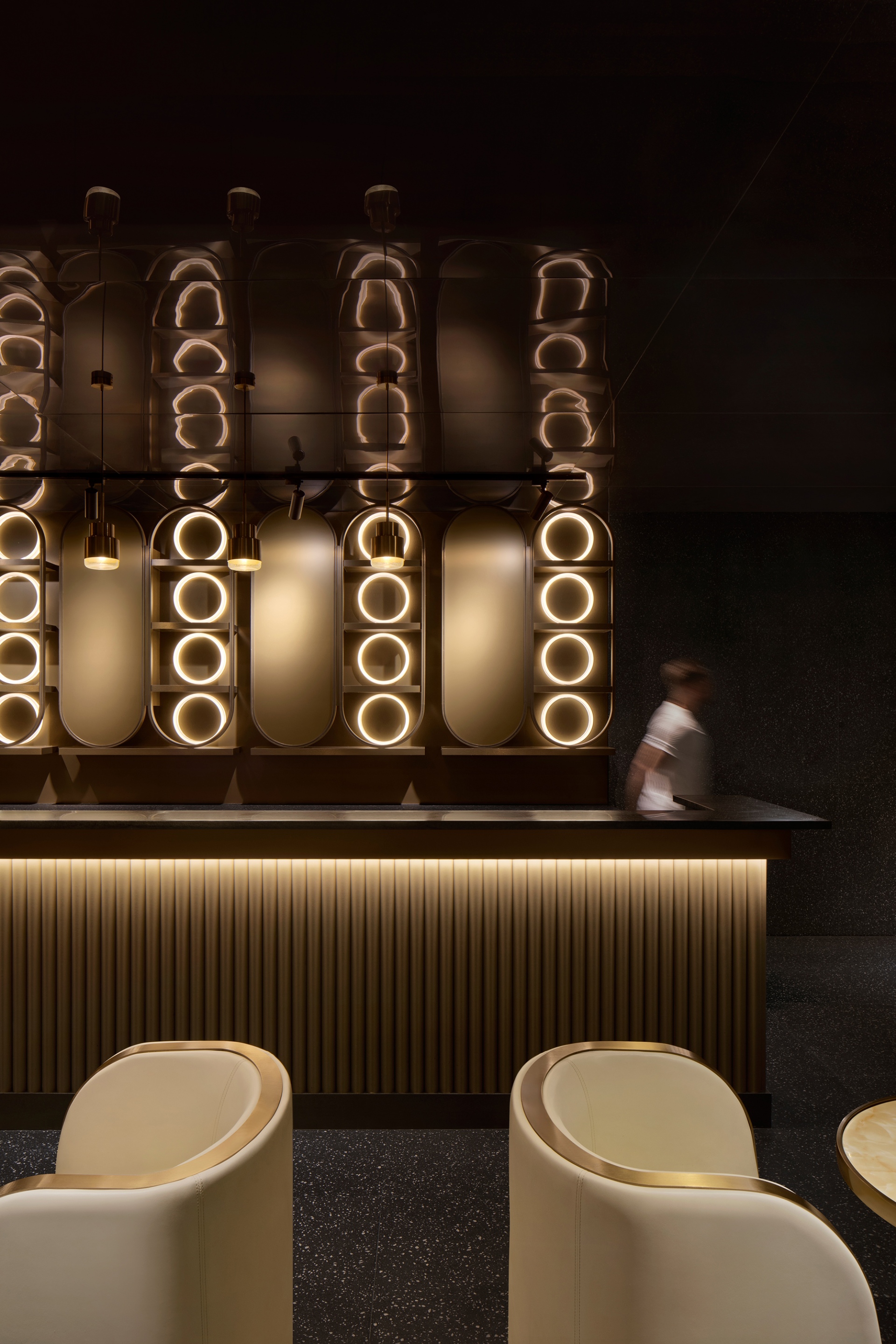
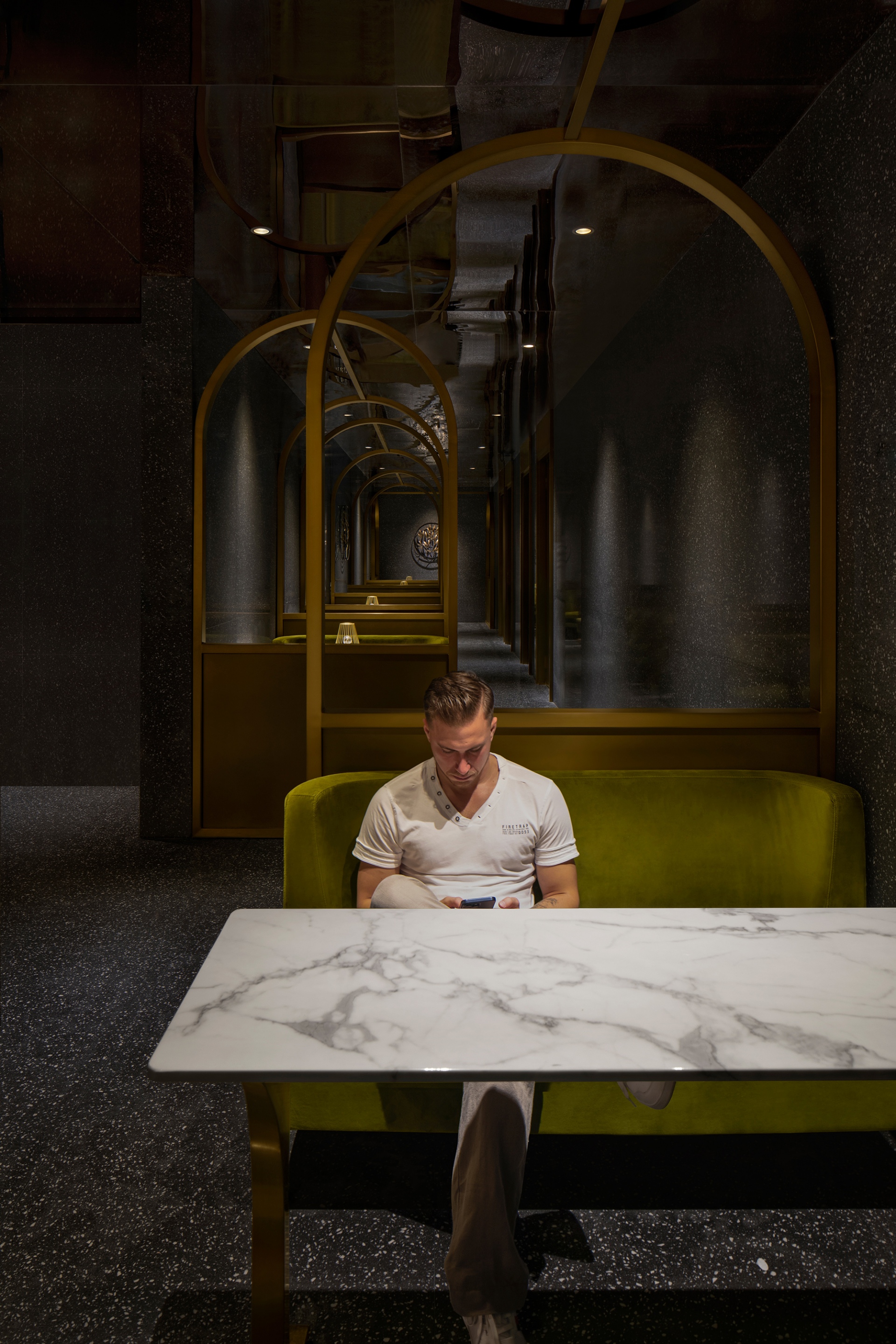
In the VIP auditorium, this space prioritizes privacy and comfort. The walls are decorated with brown-toned, staggered acoustic soundproof panels that not only enhance the acoustic property of the hall but also add to its aesthetic appeal. The overall design aims for a cohesive and harmonious look through a careful selection of colors and materials. The interplay of light within the space creates a distinctive symbol, reminiscent of a cosmic battleship embarking on a journey from its mothership. Each visit to the hall symbolizes the unyielding drive for exploration, with the destination being not the unknown or emptiness, but rather a new interstellar order.
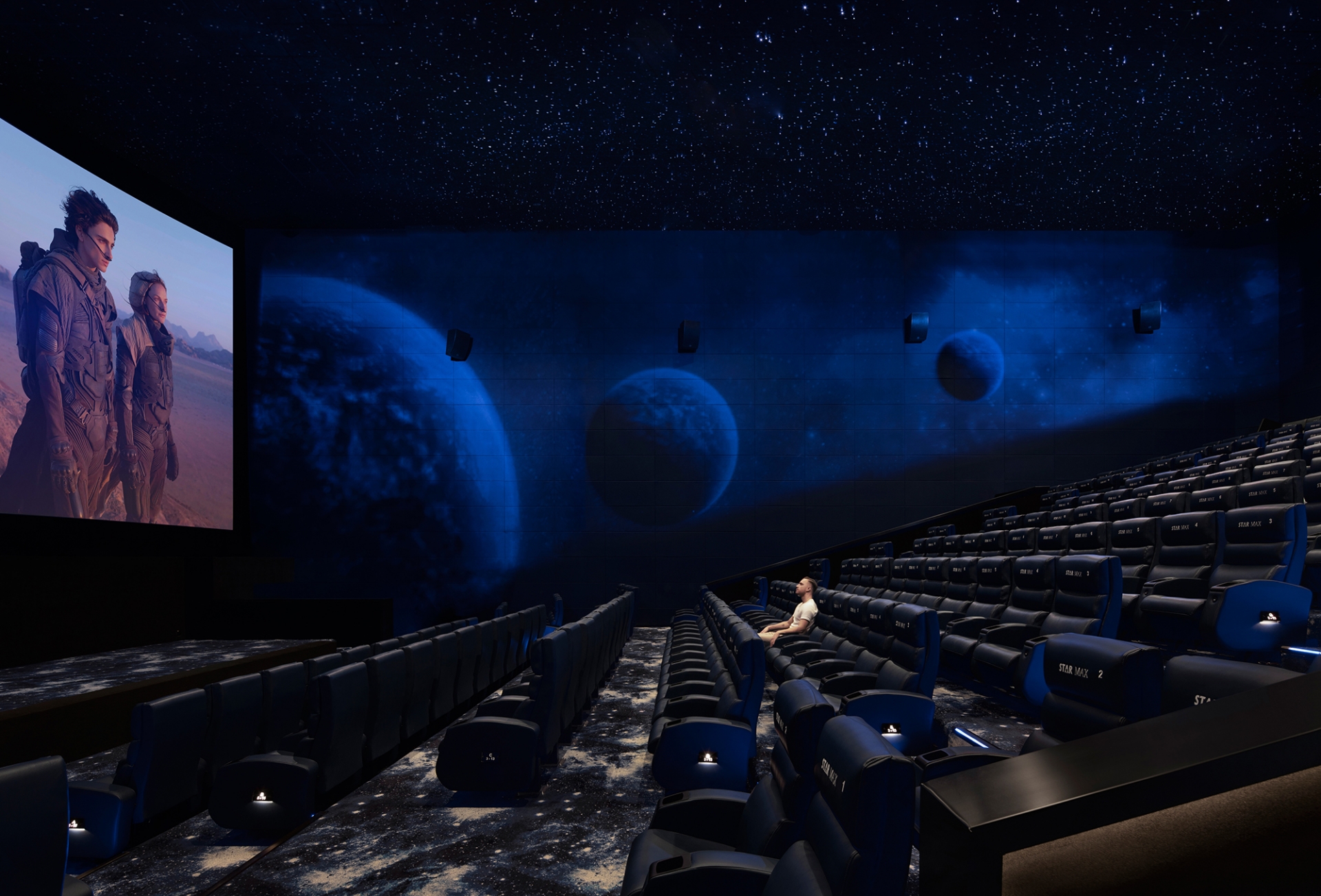
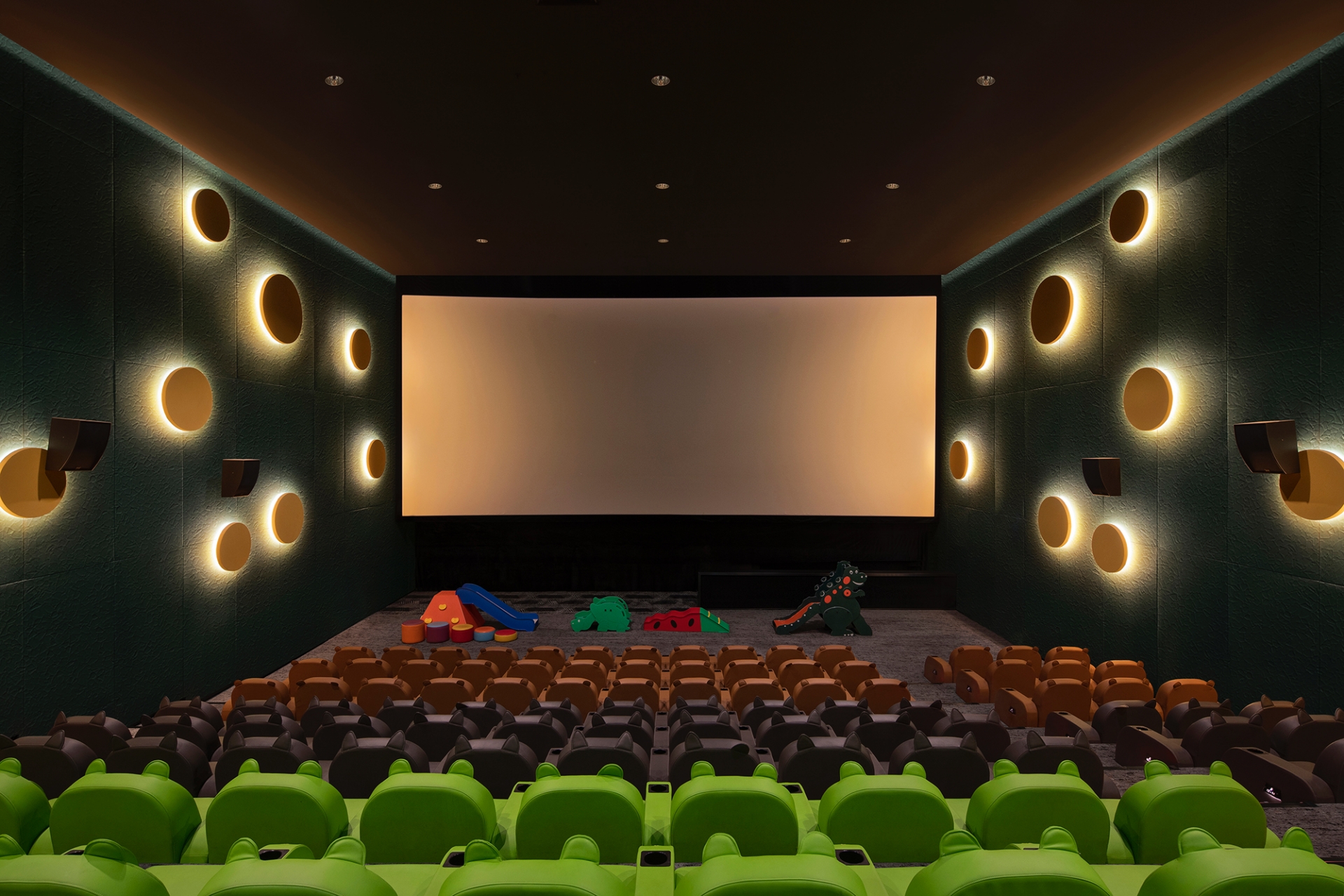
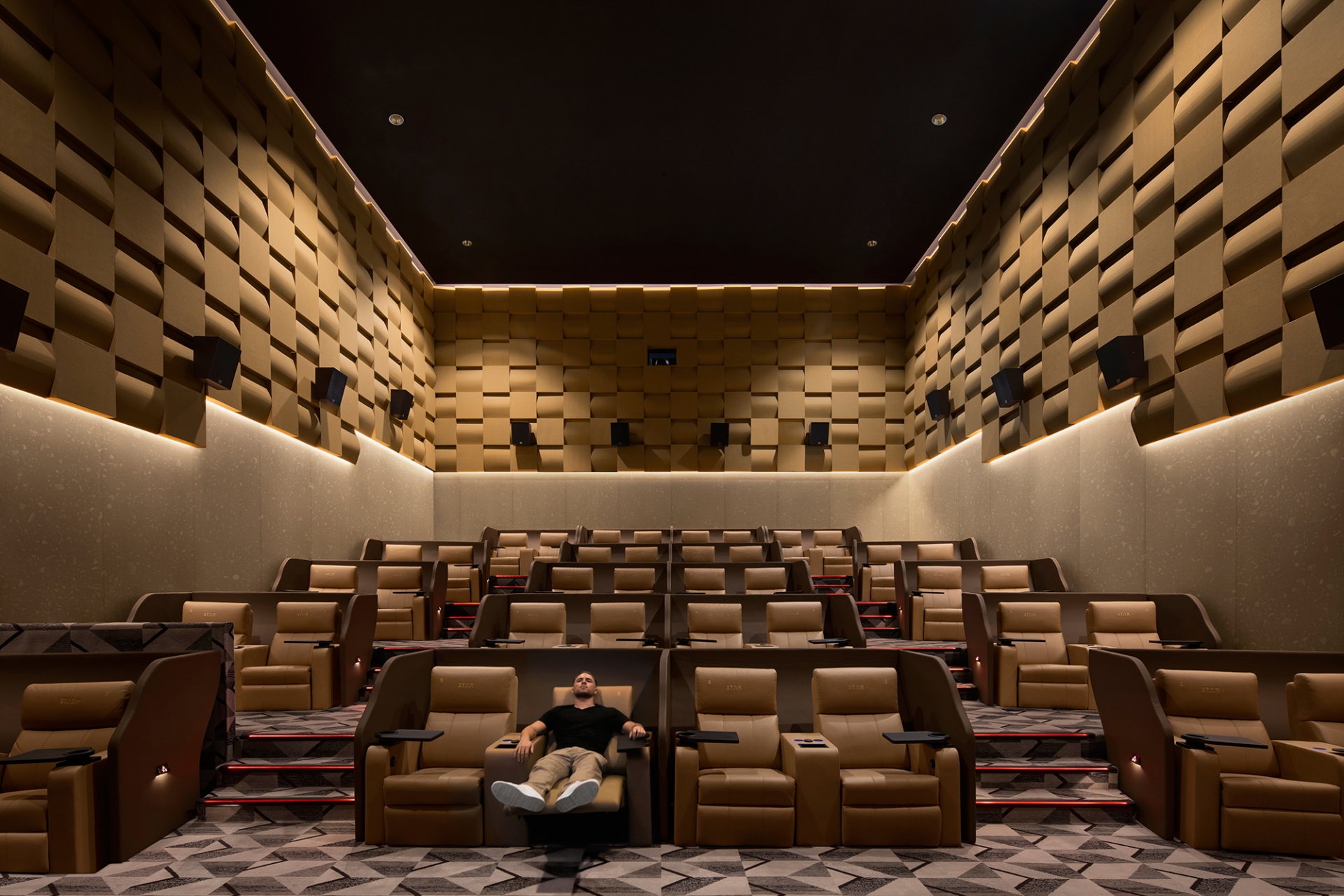
Shenzhen 31Design continuously pushes the boundaries of exploration, empowering commerce through innovative design and expanding opportunities and impact for businesses at home and abroad.
