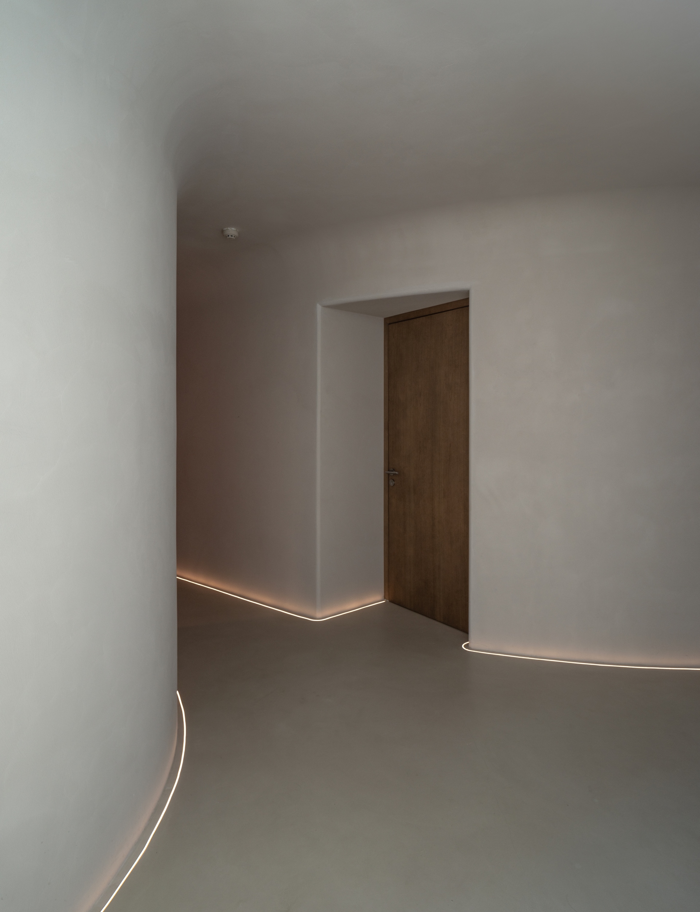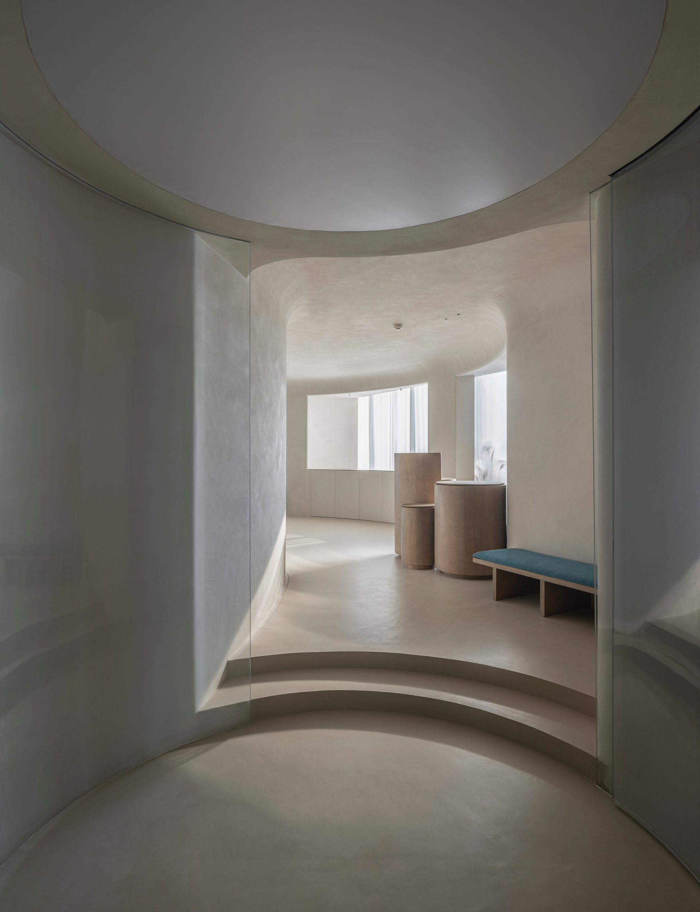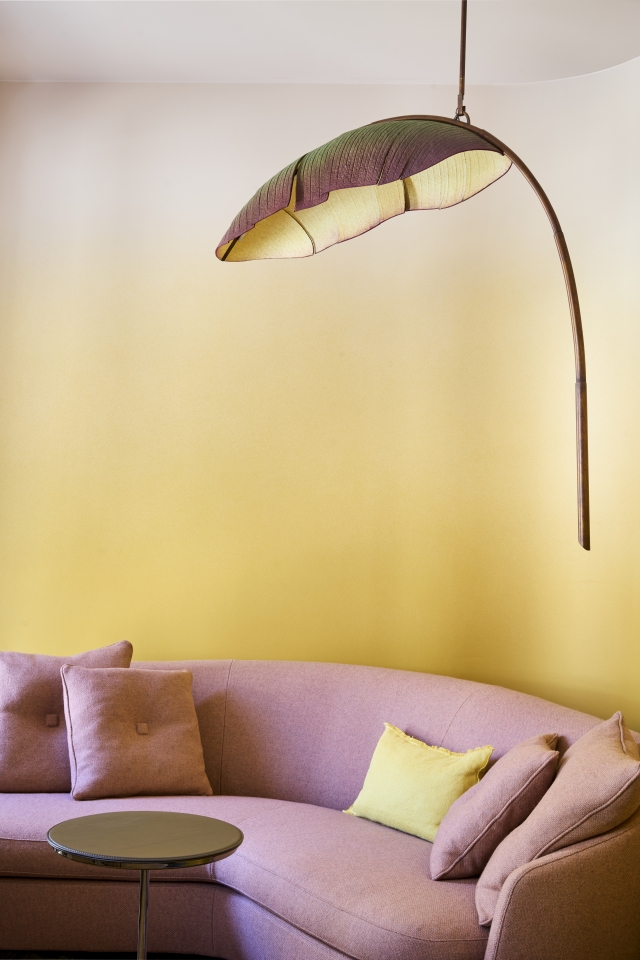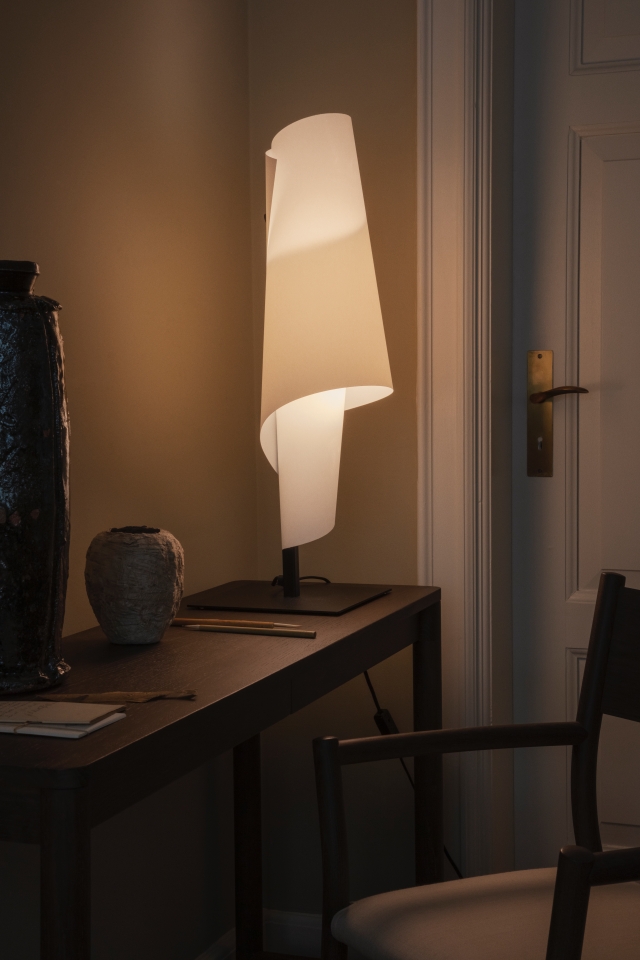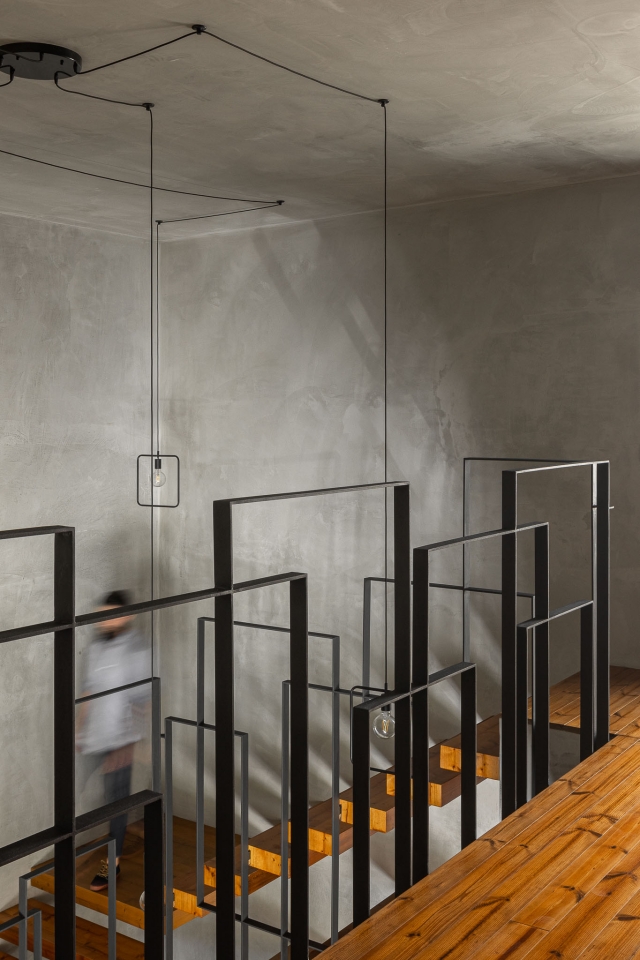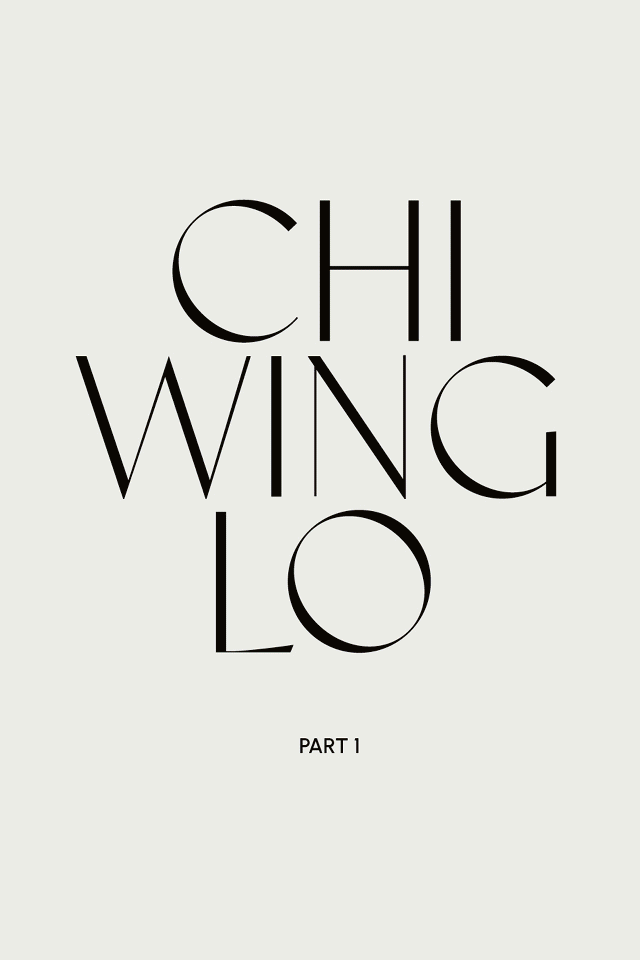While we are still navigating the waters of the post-pandemic period, the discussion has shifted from understanding the spread of the COVID-19 virus to considering when and how we will return to “normal” life - especially with much speculation over one’s inner and spiritual needs.
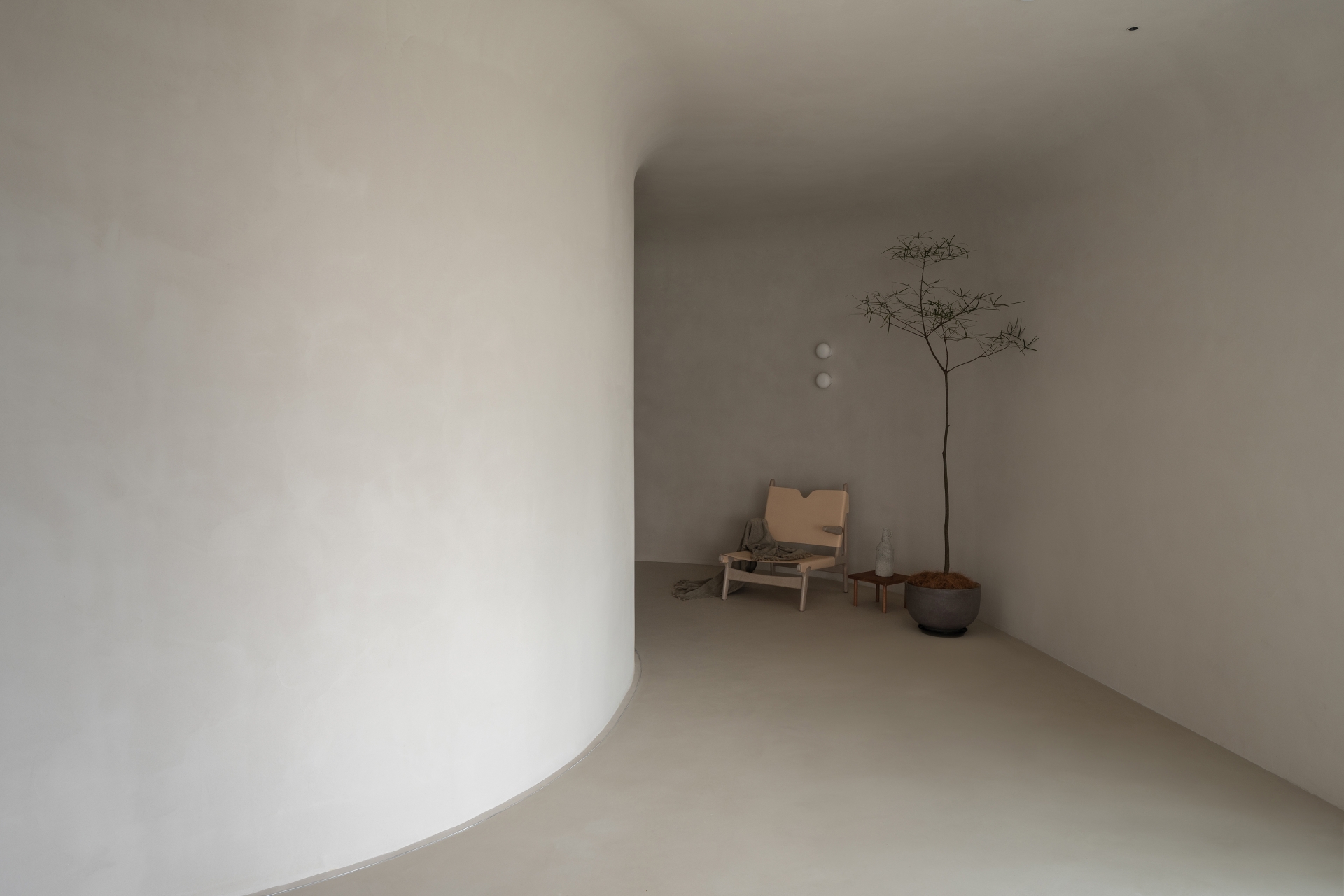
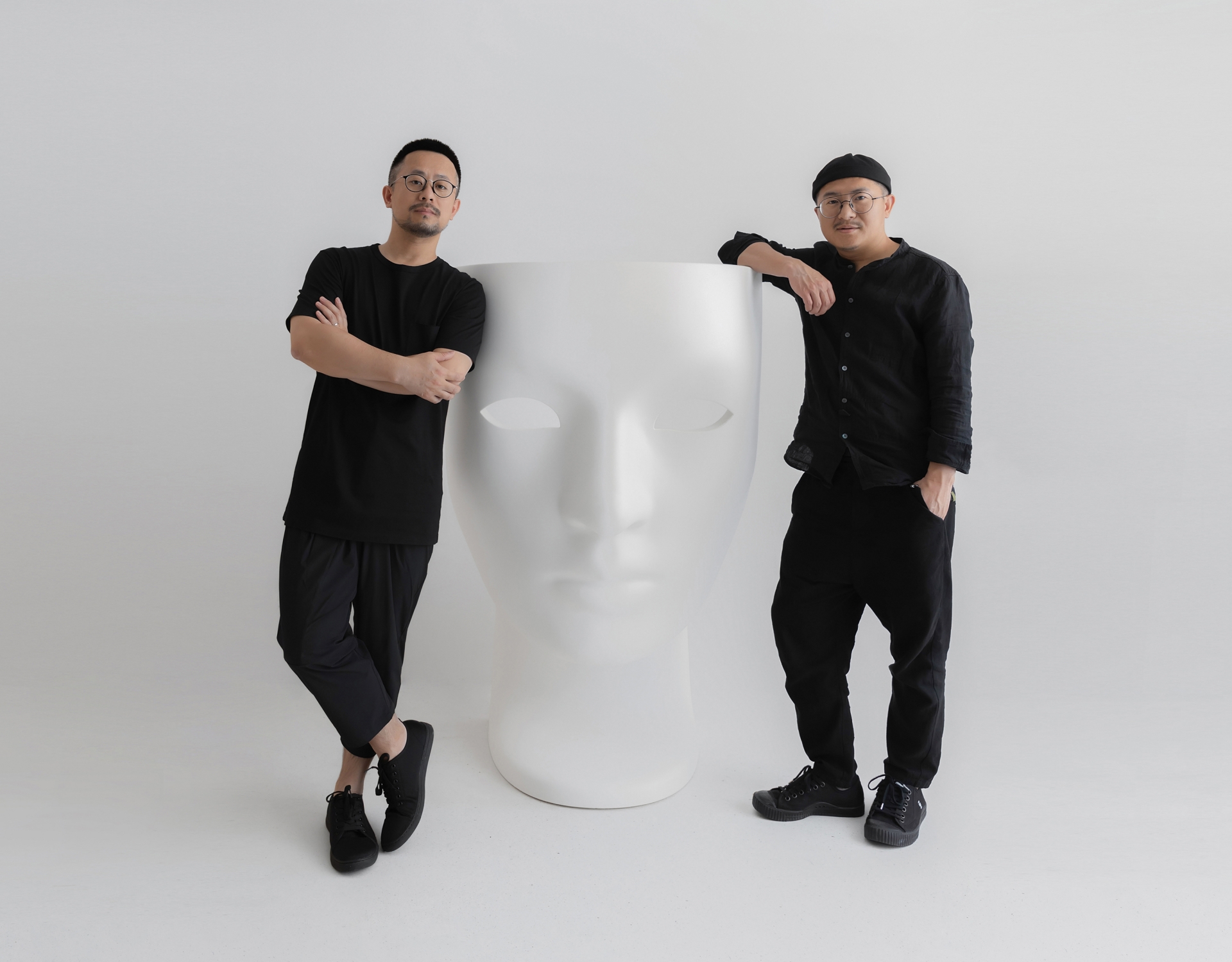
With these questions in mind, Soul Realm SPA’s owner approached Atelier Right Hub for its first establishment in Hangzhou, situated on the 13th floor space of a commercial building, located downtown by Qiantang river in Hangzhou. The architects and the owner reached a consensus that the SPA should not only be a massage space for customers, but also a place for sharing and communicating, mind meditation, nurturing experiences and absorbing knowledge.
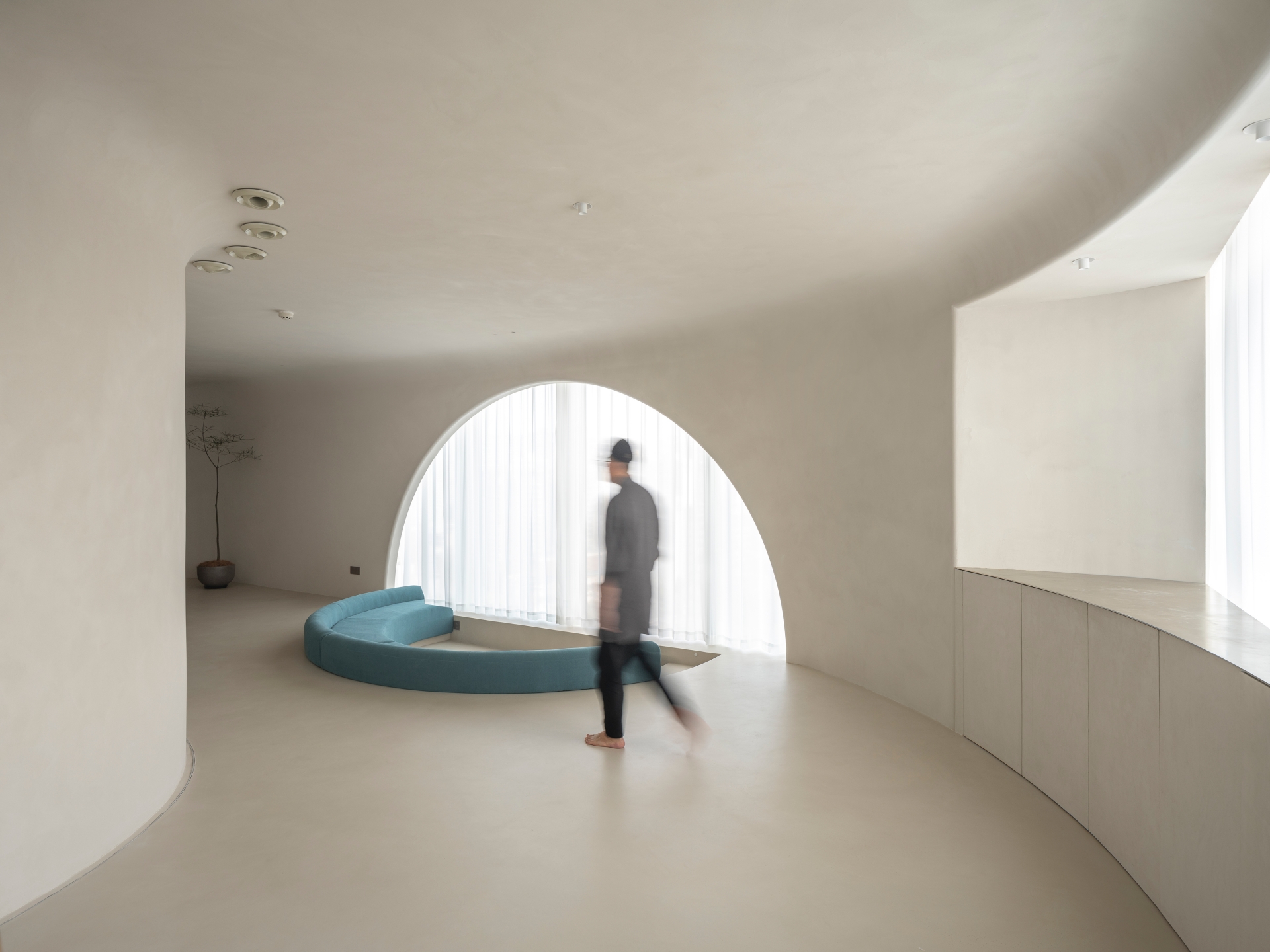
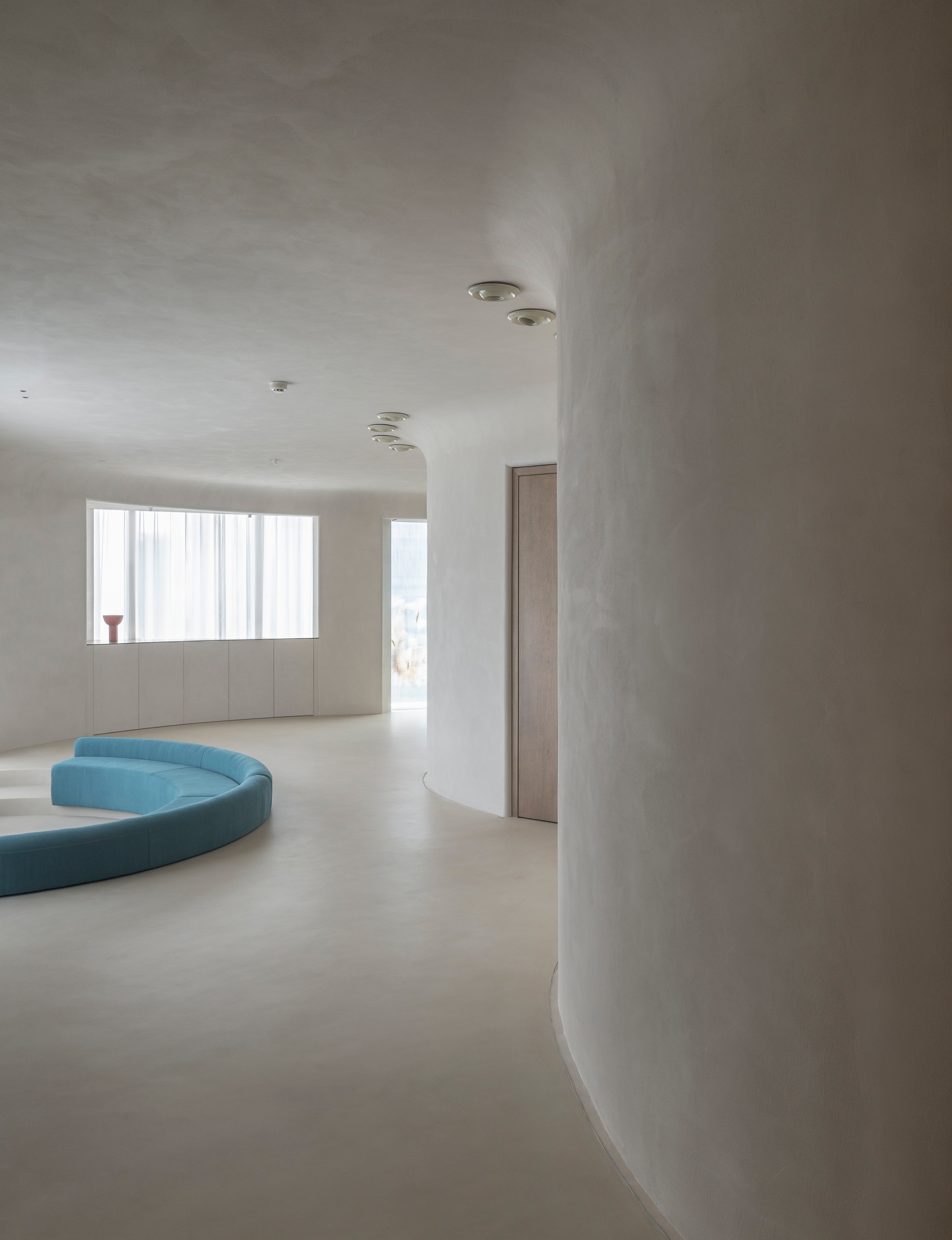
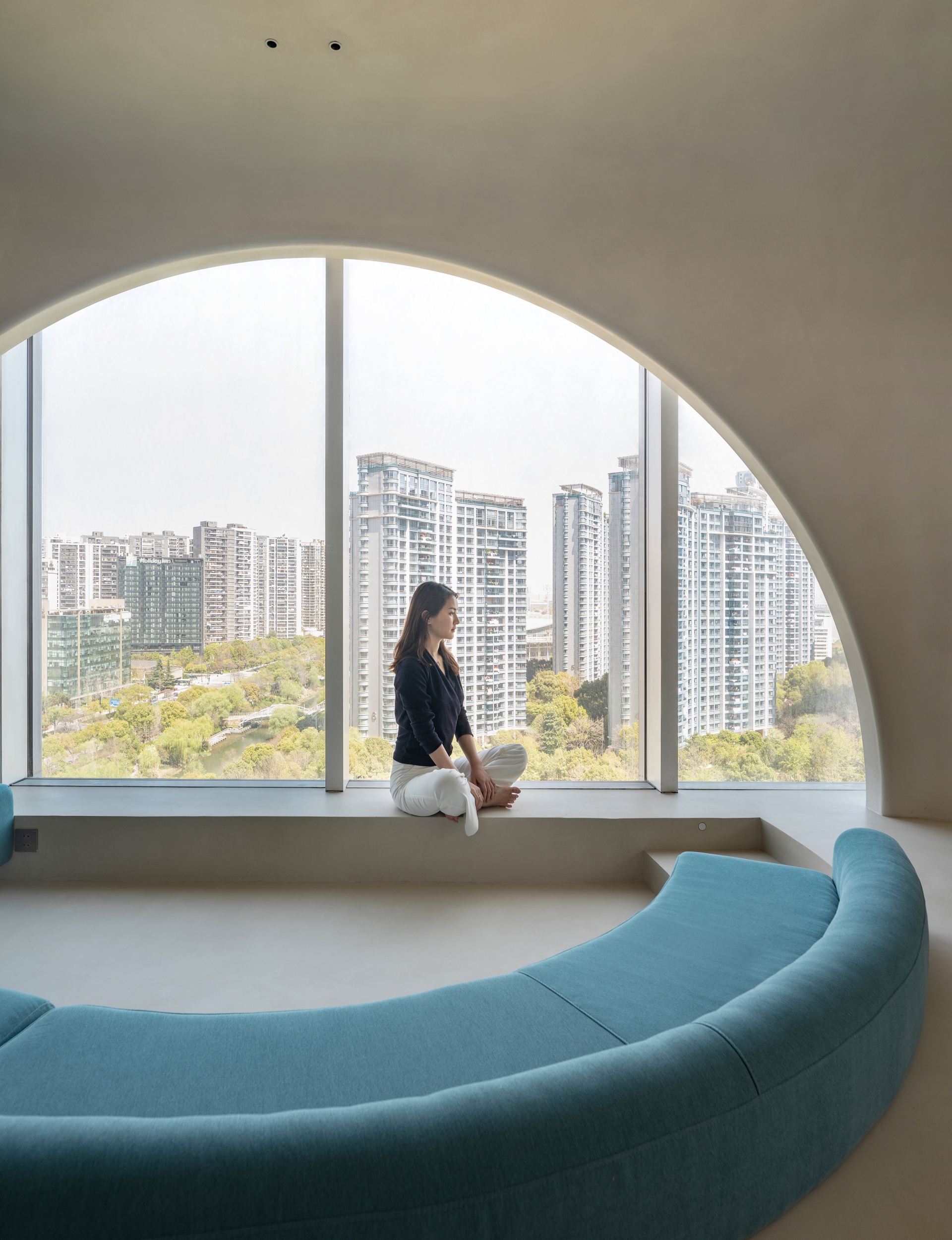
The site itself is a traditional building with a network of columns, but the architects have inventively designed the entrance and the entire interior layout, consisting of different sized circles - a concept inspired by the singing bowl. Atelier Right Hub seized this opportunity to probe into human’s mental behaviors, and their interior design for the SPA aims to create an immersive experience for customers to fully relax. Their strategy was to omit unnecessary elements, therefore, all functional contents - for example, the circular rooms, streamlined walls, curved ceilings, and air vents, even furniture, direct at an orderly space, expressing a sense of spiritual ceremony. With its inviting combination of streamlined and curved surfaces, the design transforms the existing square shape, while directing customers to naturally follow a circular flow. The curved walls not only serve as an organic spatial structure, but also connect the ceiling, the floor and the walls together. The quality reflected by the white clay texture of the floor and wall evokes the familiar joy that most people have while walking barefoot on the earth. This feeling is unique in Oriental culture and also reflects the architect’s perfectionism in the details.
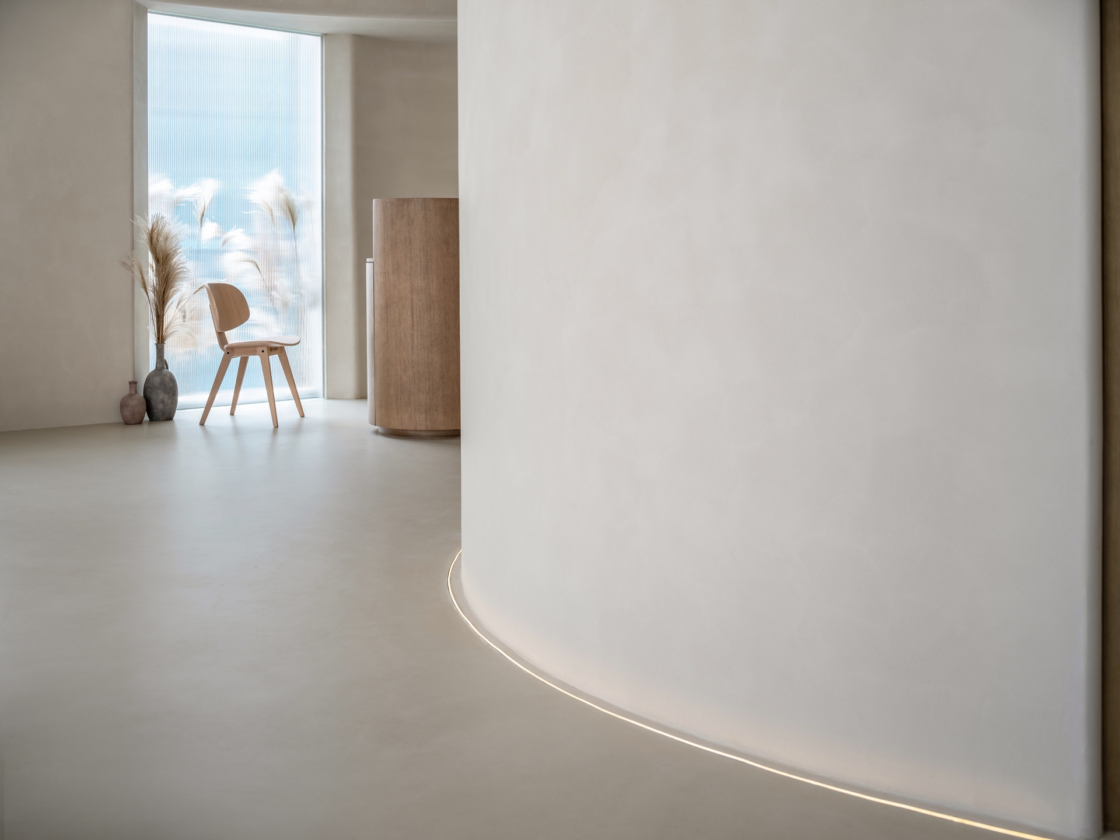
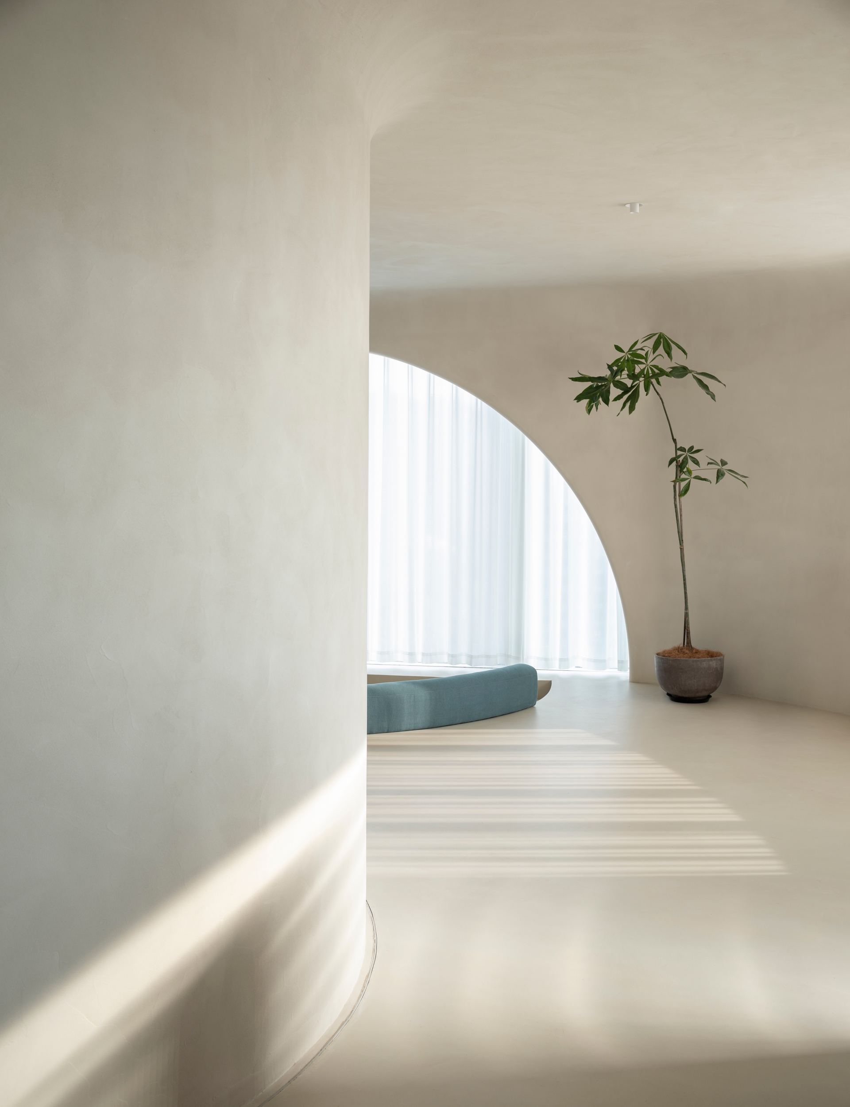
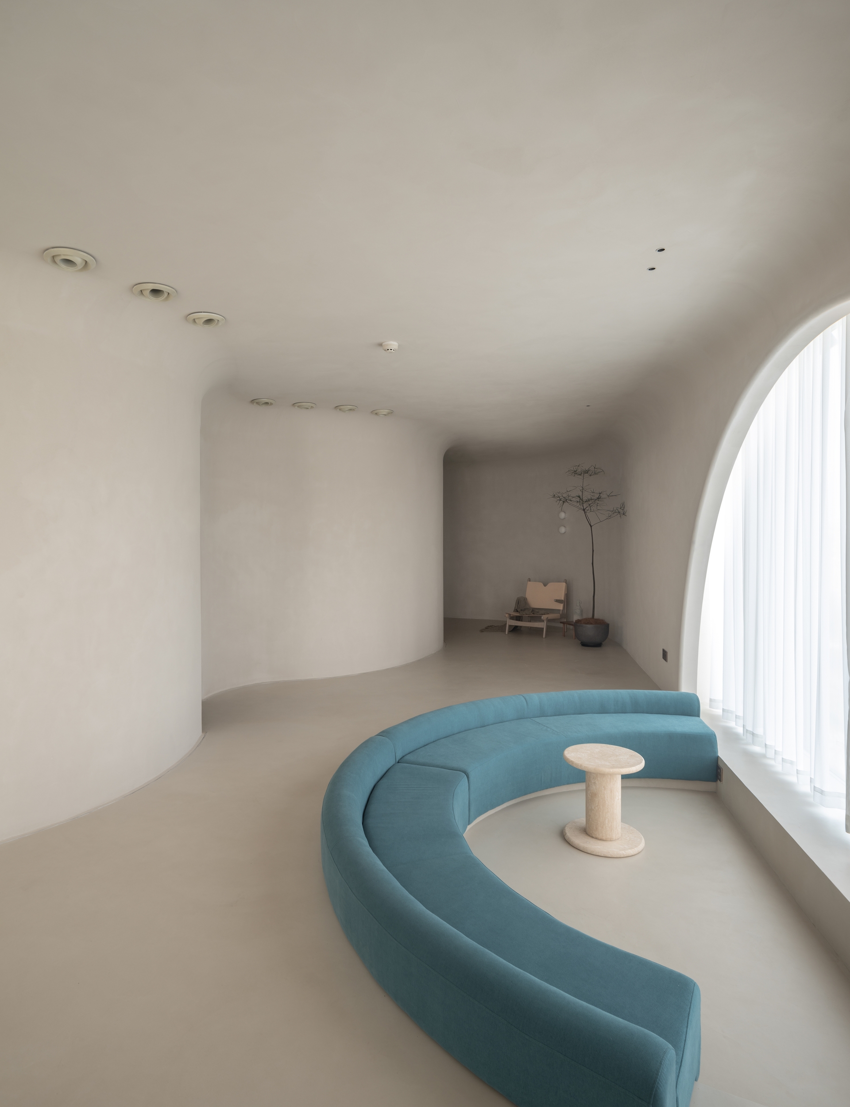
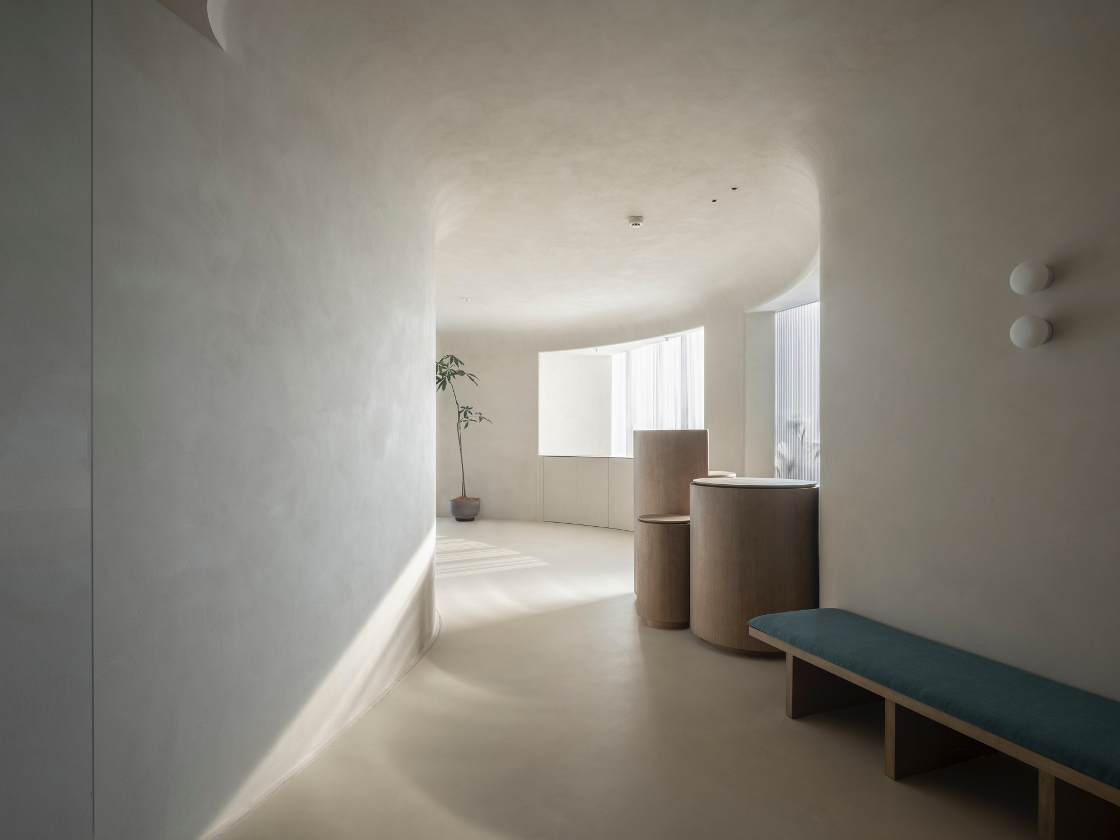
The architects have creatively designed the arc-shaped window that echoes with the semi-circle shaped sunken lounge and the green hues, similarly shaped to the banquette seating, while visually enclosing an introverted public space that’s open and transparent. The large arc-shaped window offers customers a stunning view of the downtown and Qiantang River while tasting tea. Sunlight is brought in to penetrate into the space, enabling a fresh, serene scene. Employing materials in the interiors with restraint, the architects used the same circular elements and layout into the massage room, toilet and shower room. The garment hanger suspended from the ceiling in every massage room is custom made of brass, while the brass tray installed on the garment hanger is designed so customers can use it as a storage plate for small items.
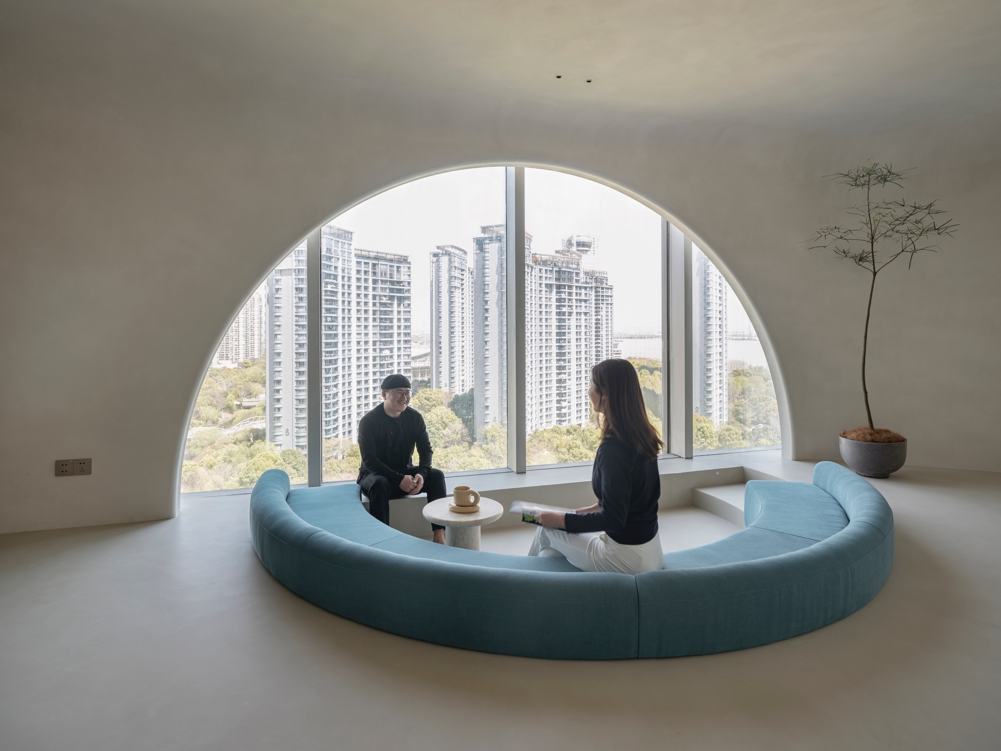
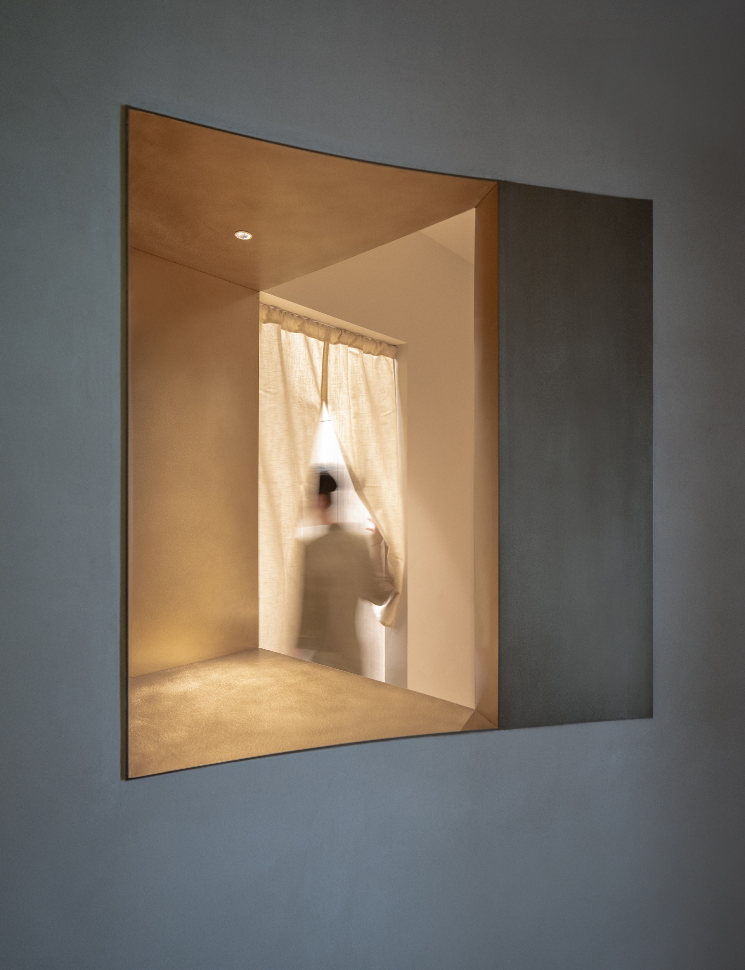
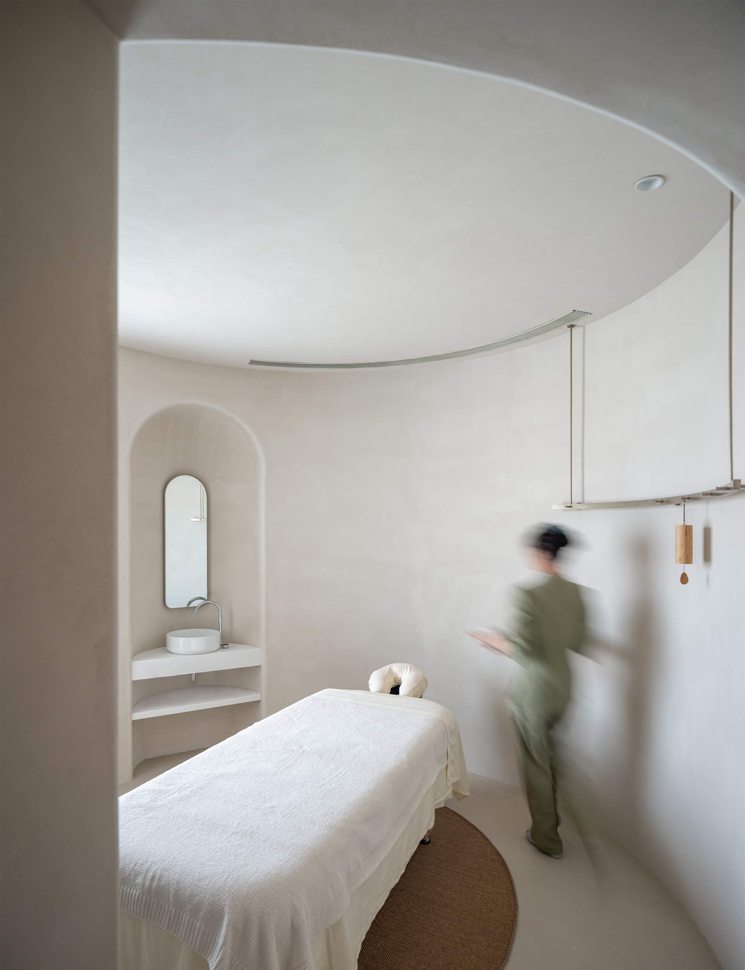
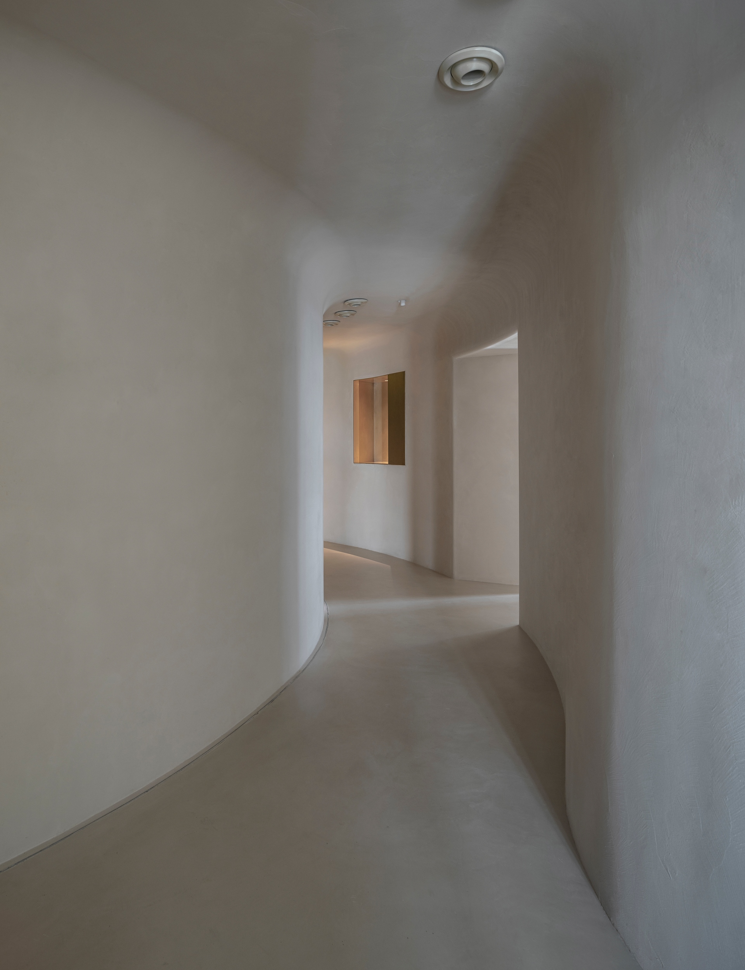
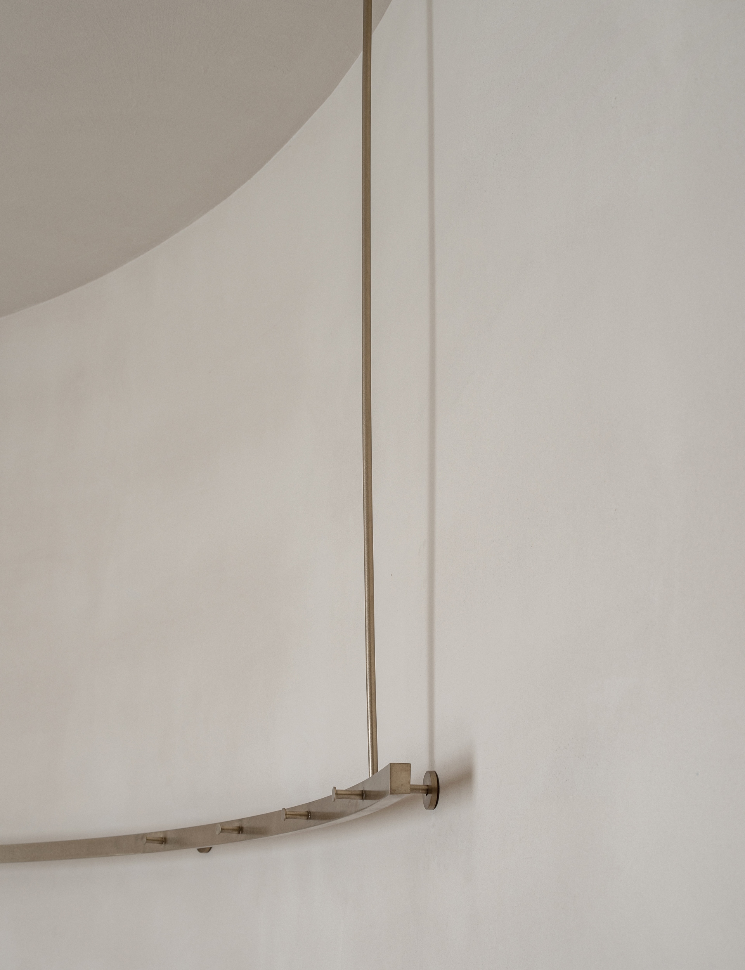
After finishing their spa treatment, the flow of the space directs customers to the resting area, where their senses continue to be soothed in the setting, embraced by the white clay hues of the space. The interior design has been created to be reminiscent of caves - the curved ceiling, streamlined walls and the visual axes that revolve around the twists and turns form a fuzzy space-time context that is difficult to synchronize with the outside world. Customers may feel as if they are in another dimension - a primitive earth where the endless emptiness and absolute isolation and silence constitute an eternal calmness that is beyond comprehension.
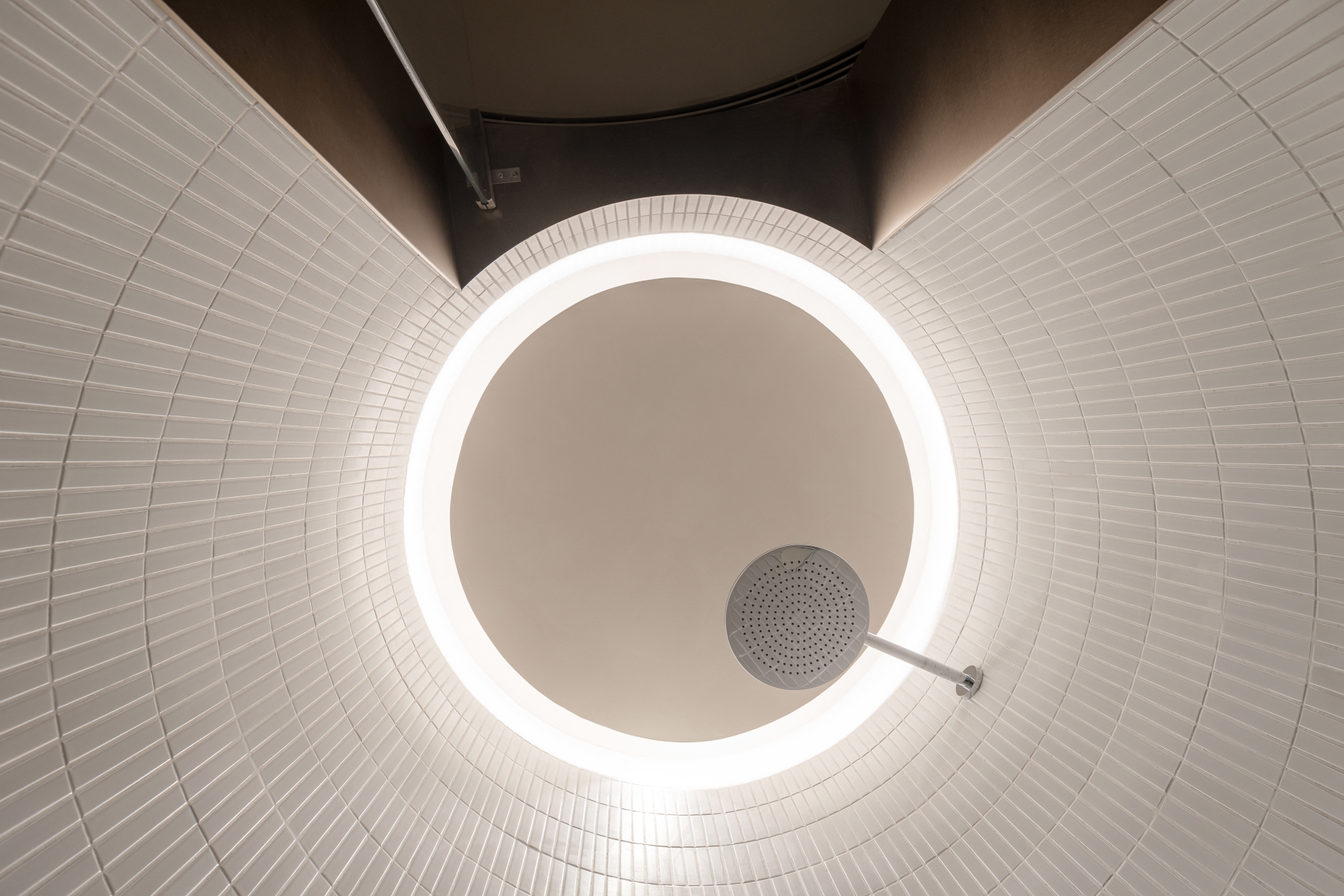
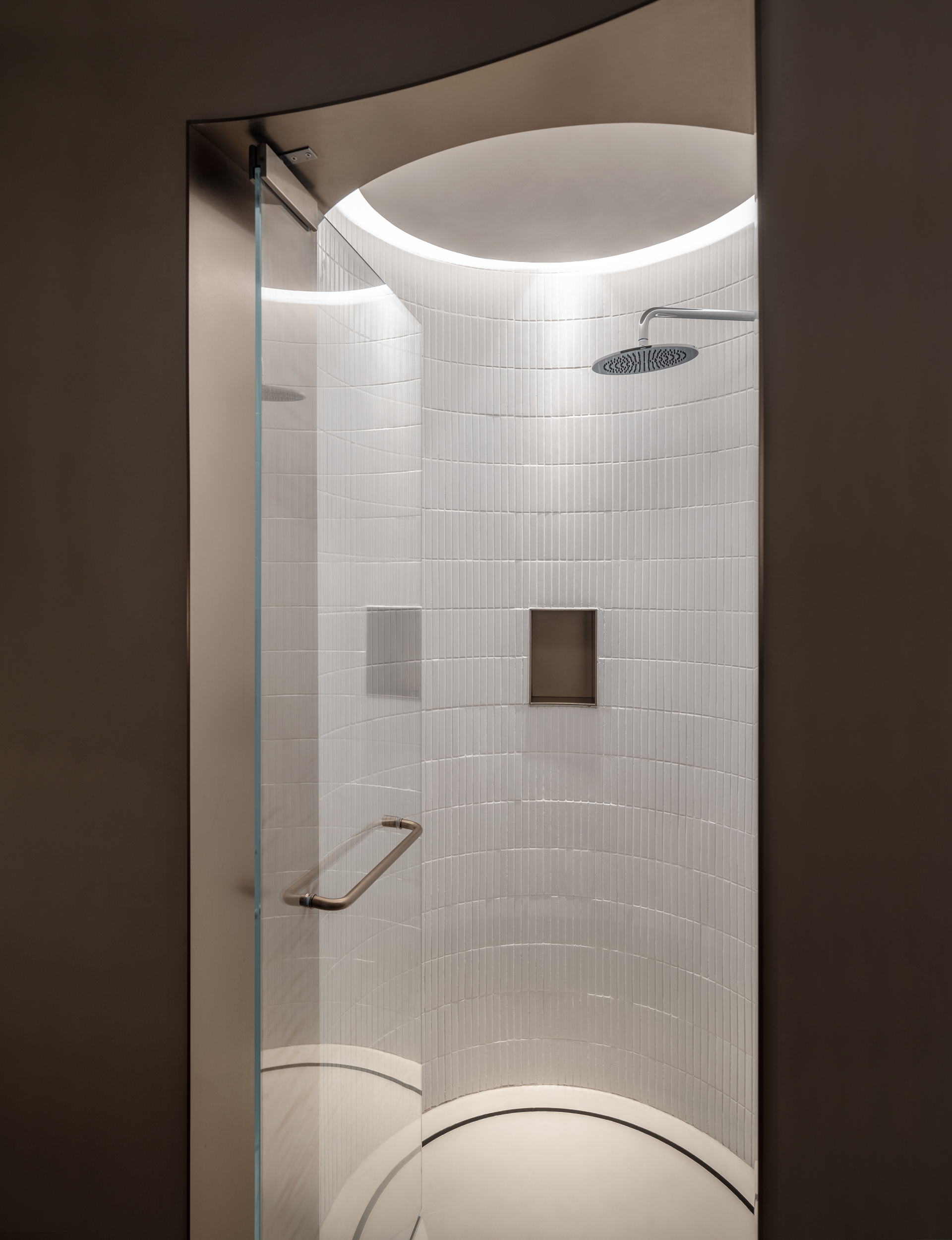
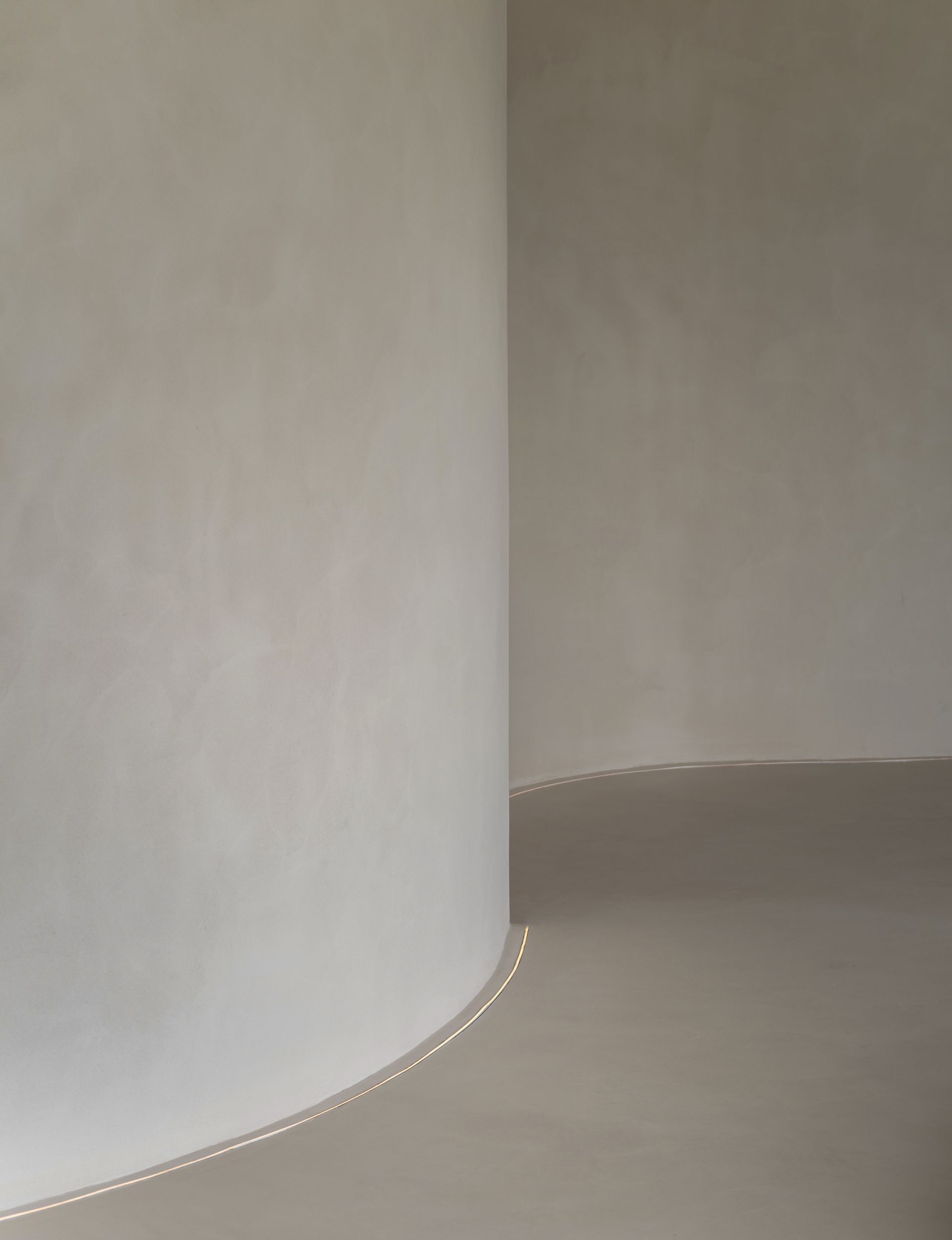
Due to the spatial nature of the space, lighting is not as homogeneous as other commercial spaces. Therefore, many blocks use only minimal light, and even the origin of where this light commences cannot be easily seen. Meanwhile, there’s a continuous silicone neon strip along the undulating junction of the curved walls and floor, allowing the rays of daylight to flow through the openings of the narrow and long walkways. In this moody scene, when the source of light filters from the façade below, light does not directly illuminate objects but it becomes part of the environment, the art of the setting and a time to dream.
