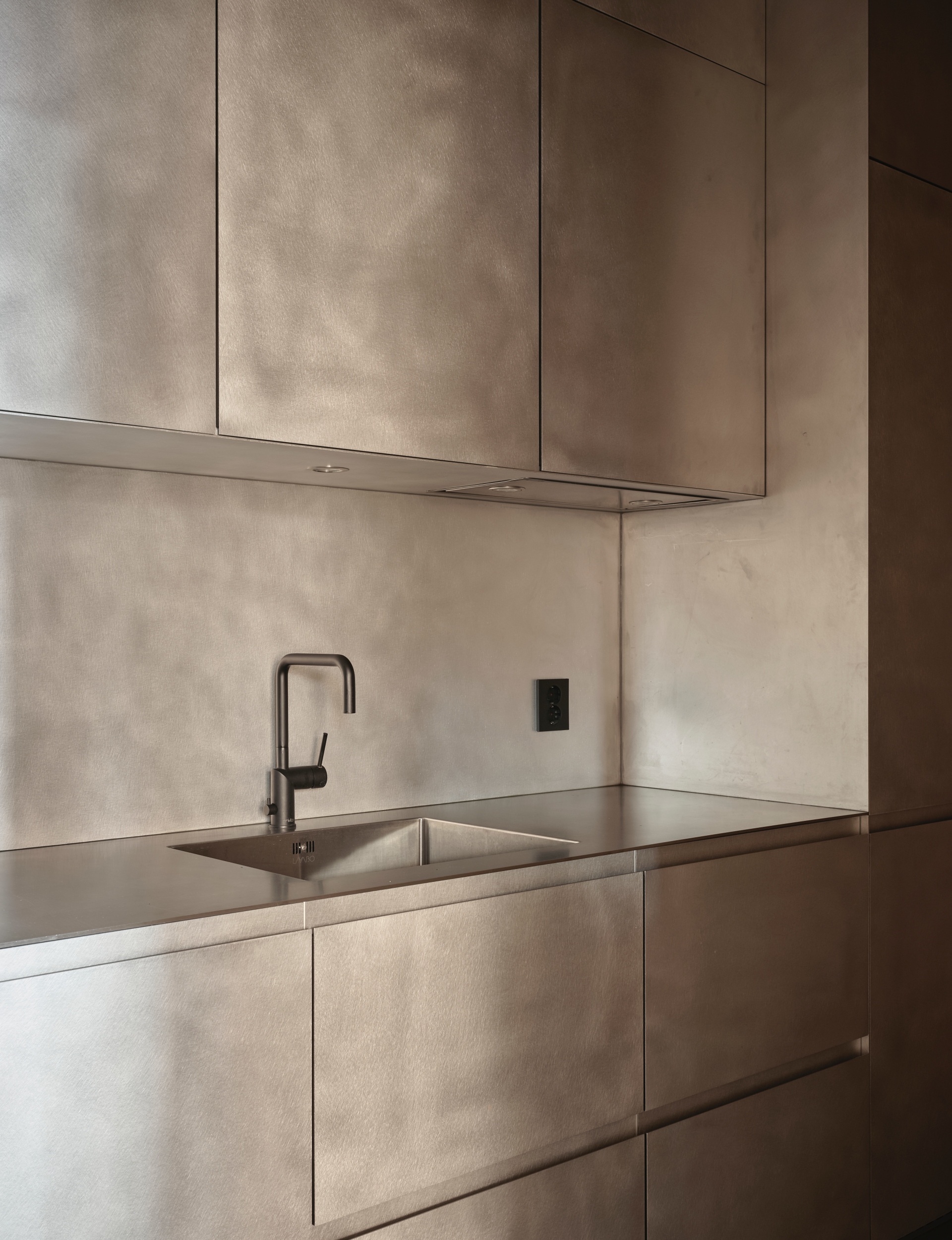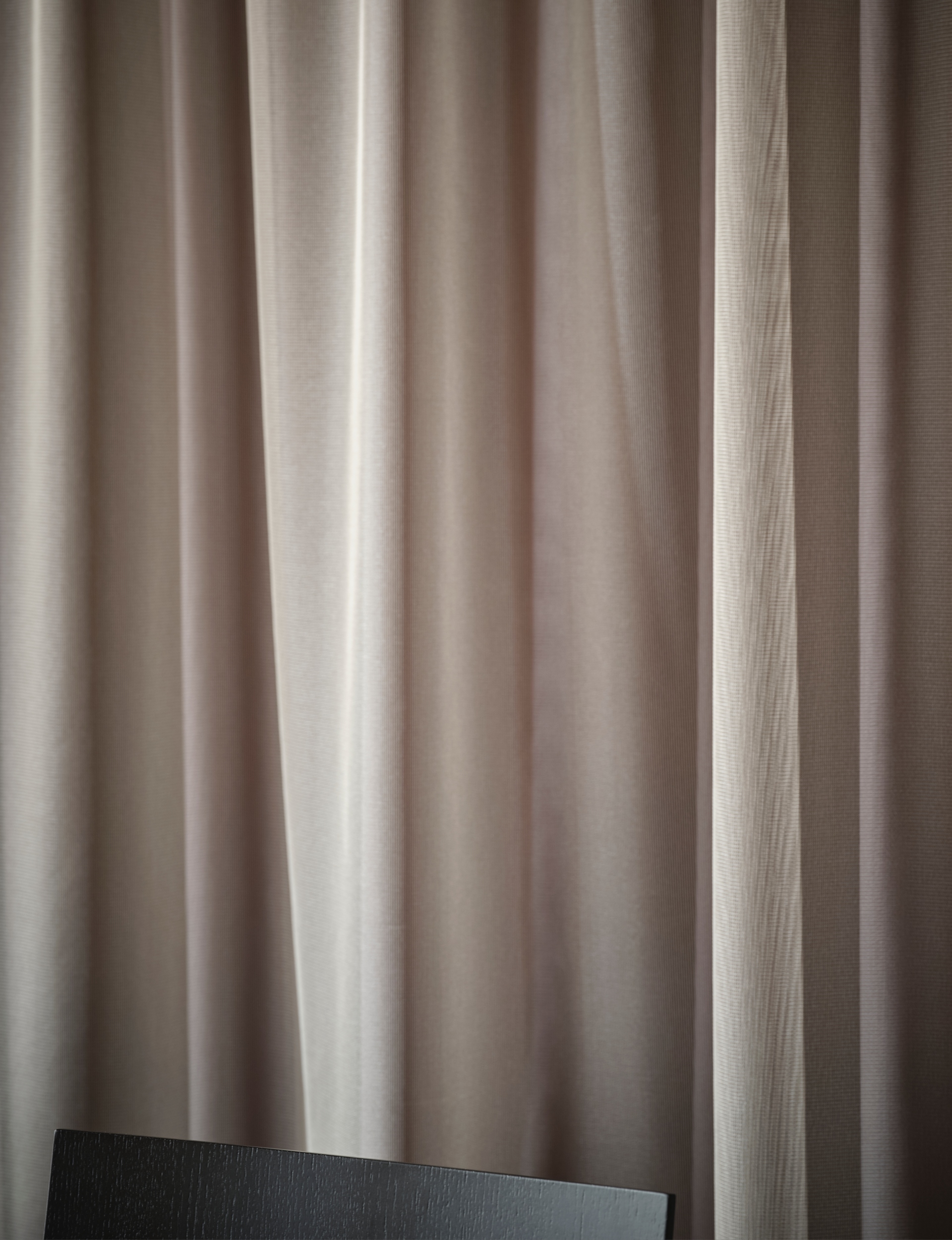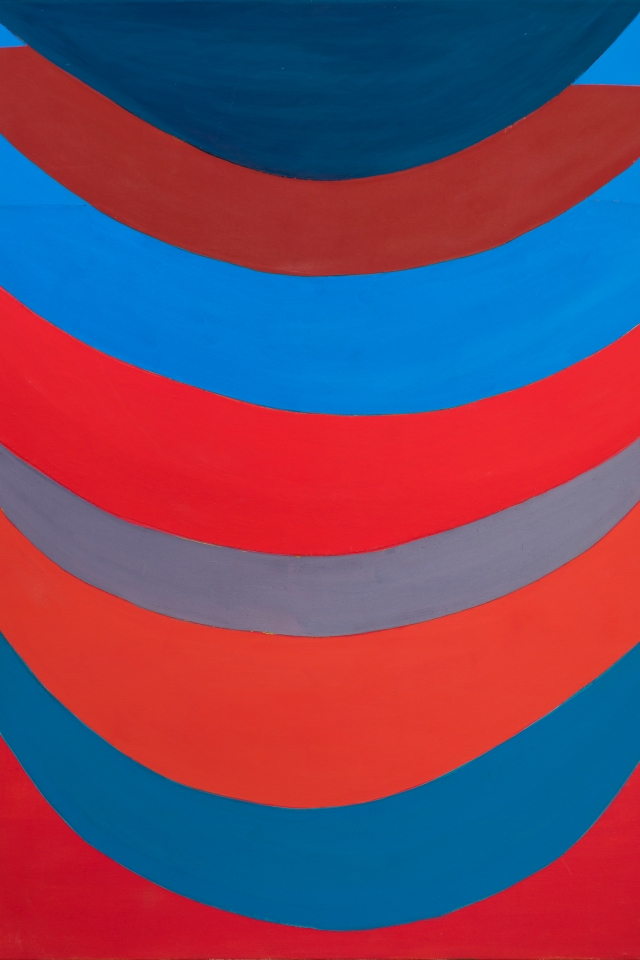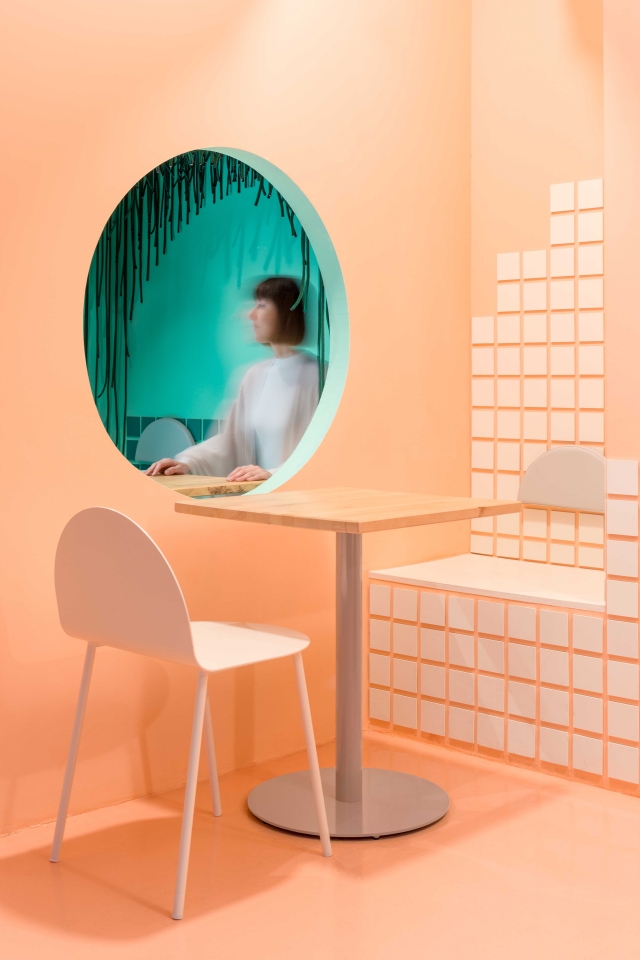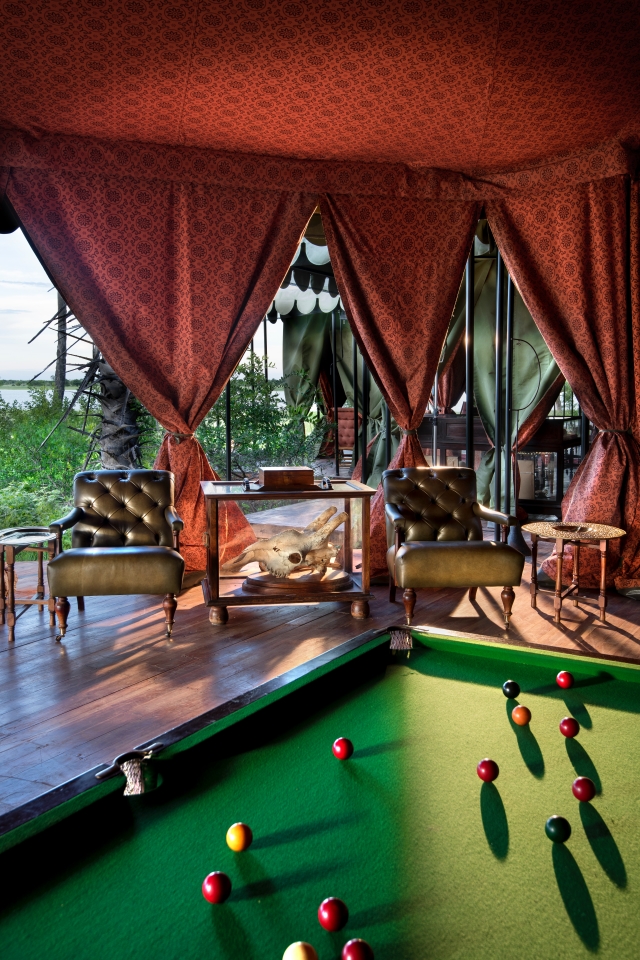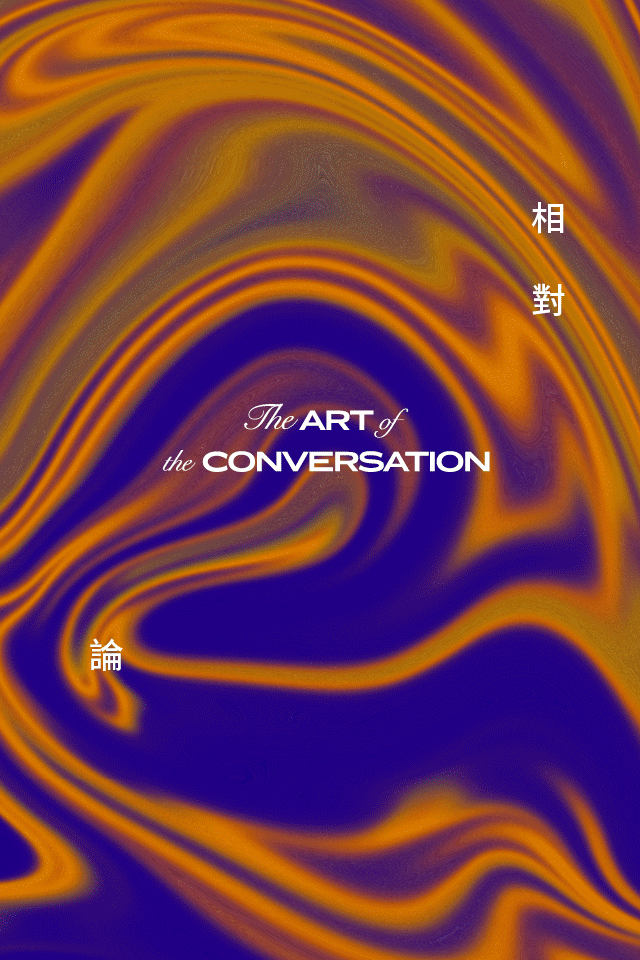In need of a workspace and meeting venue in central Stockholm, Swedish digital tech consultancy Samsen has opened, not an office – but a wine bar, and Note Design Studio was charged with creating the perfect interior.
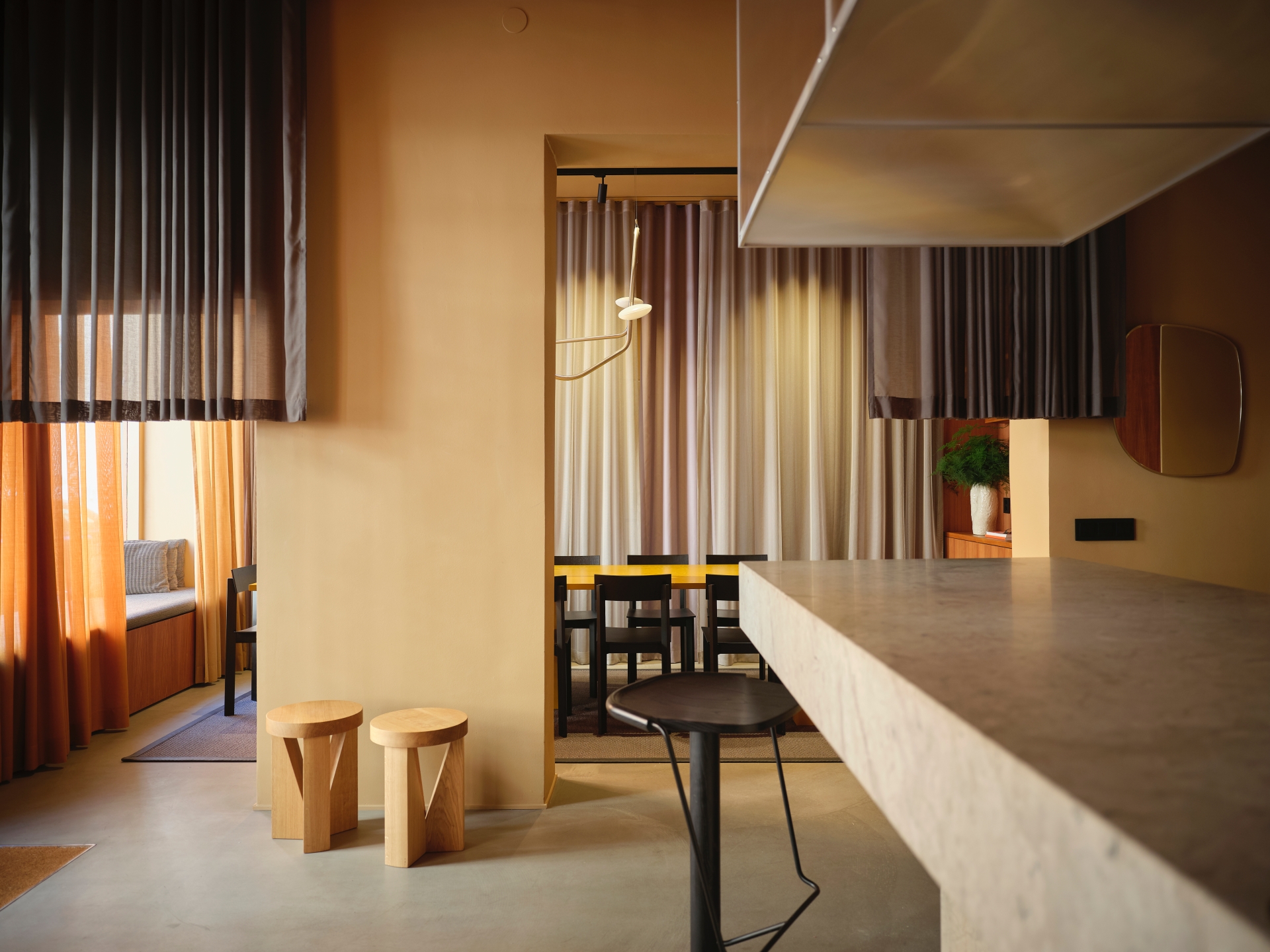
As a specialist tech consultancy working with the likes of Klarna, Spotify and Nespresso, Samsen normally despatches employees to work in its clients’ offices – something that coronavirus made impossible. They had been planning a home of their own long before the pandemic struck, with a vision of an office shaped by long standing workplace trends that embrace flexibility and employee satisfaction. It became clear that, although the company didn’t need anything like a conventional corporate office, it did need a shared space that the team could come to whenever they needed, to use however they liked – whether as a space to work, hang out, or spend time with family and friends. Not just a practical resource, but an employee perk. With the founders of Samsen sharing a passion for wine and a determination that their space should look nothing like the traditional office, a wine bar seemed the perfect option. Reveals Susanna Wåhlin from Note Design Studio, “When we did our first presentation for Samsen, they first went quiet. They had to explain to us that they didn’t want an office at all – they just wanted to work in a wine bar. The whole idea is to offer employees something different, and add real value besides going to work every day.”
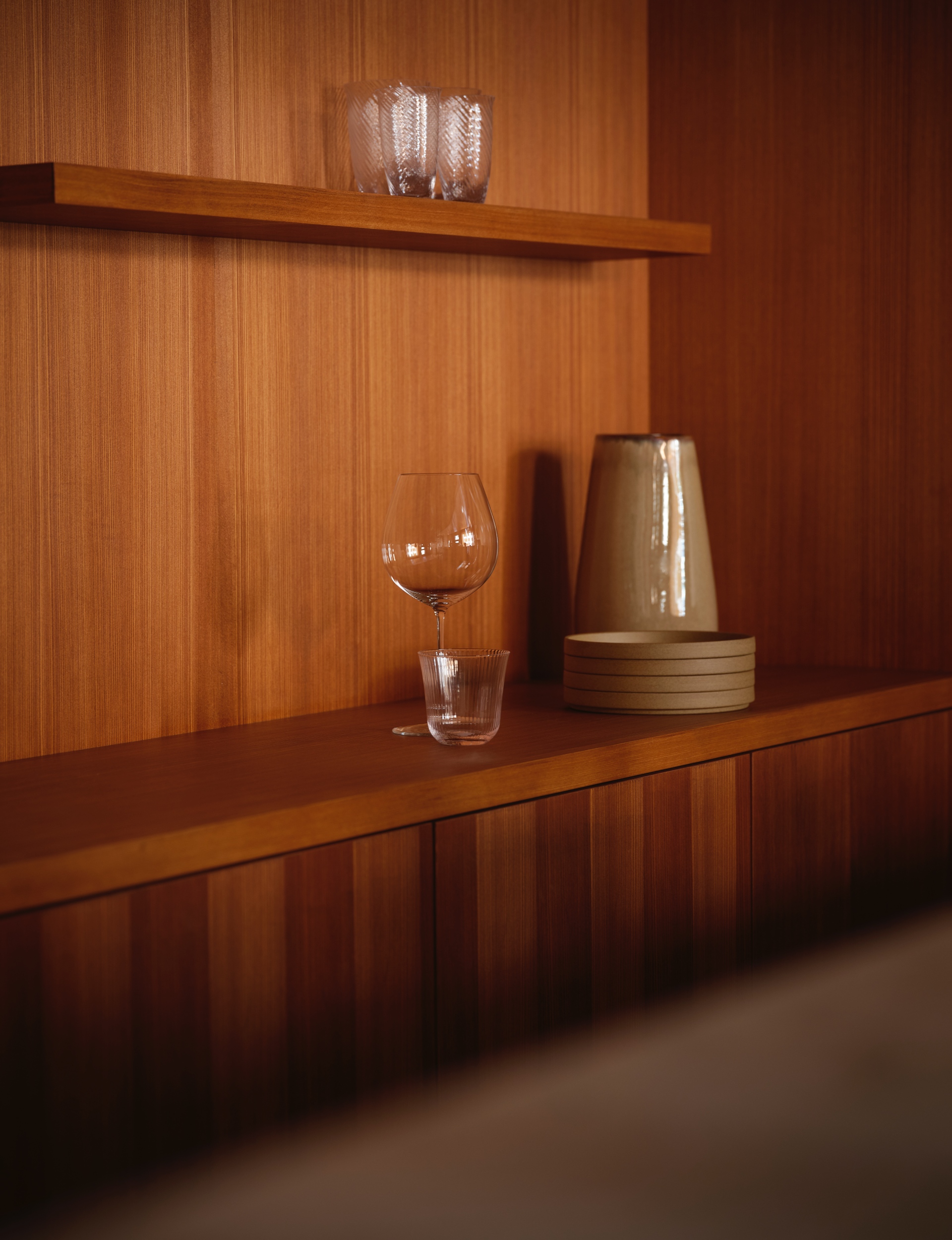
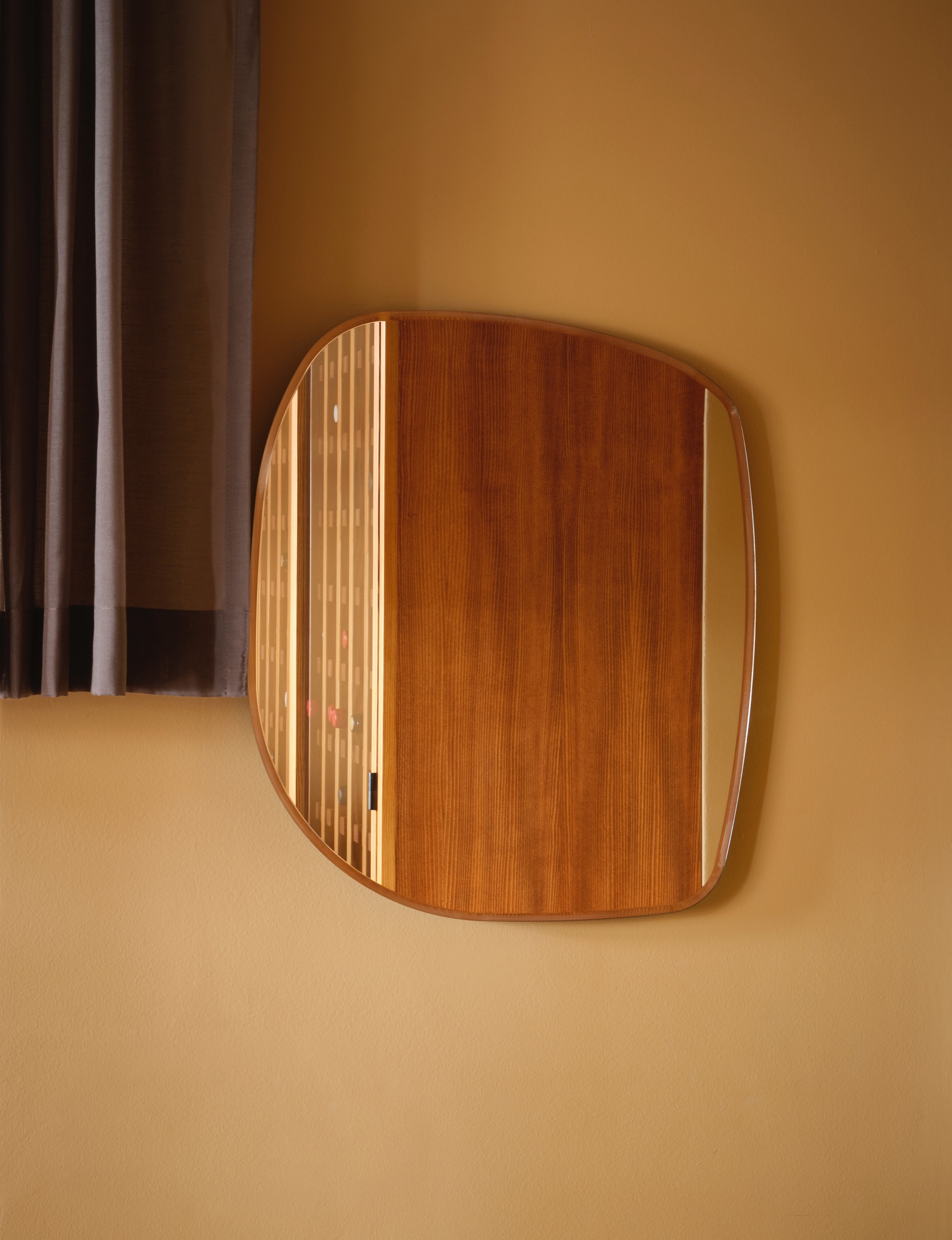
The wine-bar workspace – dubbed the Samsen Atelier – is in keeping with the young company’s fundamental philosophy: the belief that work should be built on the personal life of the individual, not the other way around. The Samsen team are free to design their work around their needs and passions, able to choose how, when and where they work, and with which clients. They have access to a flexible space that they are empowered to use as their own, whether for personal or professional reasons.
Samsen’s new HQ occupies what used to be a jewellery boutique in Odenplan, Stockholm. In their design, Note set out to create a warm, welcoming contemporary space that was pleasant and practical to work, dine, drink and socialise in; which was equally suited to use in both day and night; and which could accommodate a large number of people in a relatively small space, with a wide variety of possible seating set- ups depending on what was needed from it.
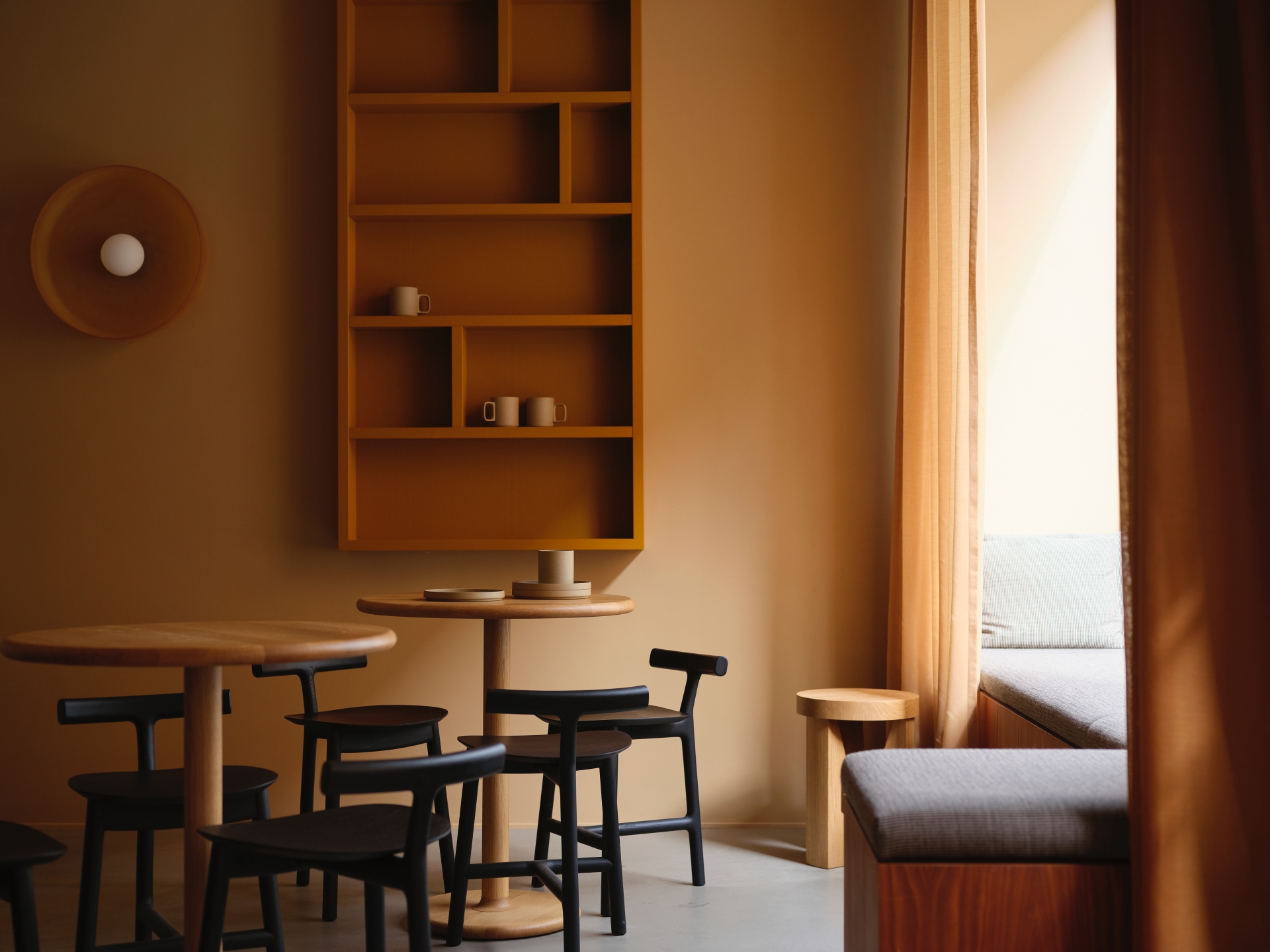
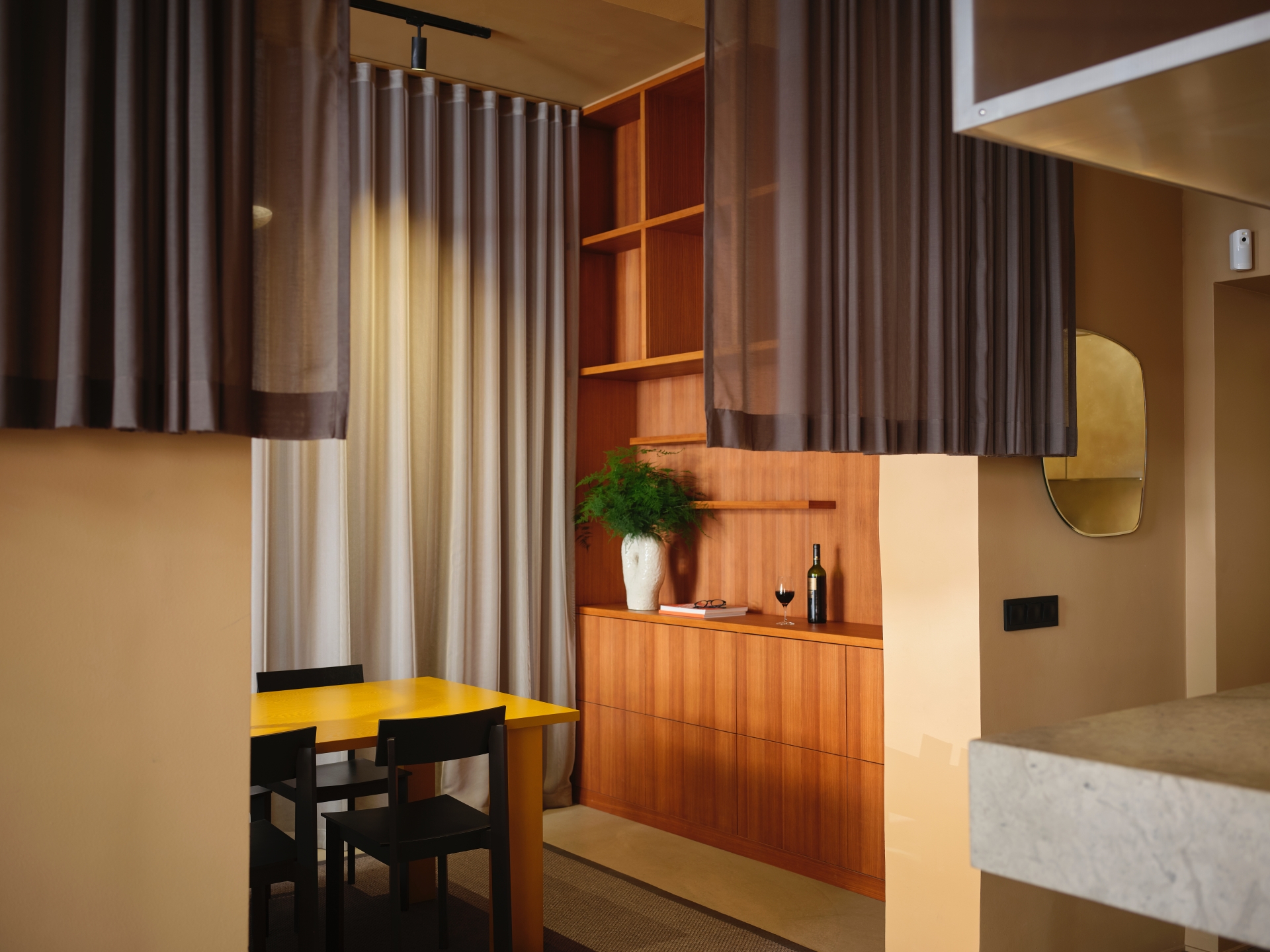
The need to balance function and atmosphere was the driving force behind Note’s design process. The team took inspiration from the small bars and cafés found in Japan – spaces that often seem tiny, but have a surprising capacity to hold a large number of people thanks to clever seating arrangements.
The space is made up of two connected rooms – one houses a large communal table that can be used for dining or collaborative work; the other holds a bar lined with stools, a trio of café tables, and bespoke upholstered benches beneath two large windows. This set-up allows for multiple seating arrangements to be employed simultaneously – from group gatherings, to one-to-one chats and working in isolation – and ensures the atmosphere is vibrant and bustling even when relatively few people are on site.
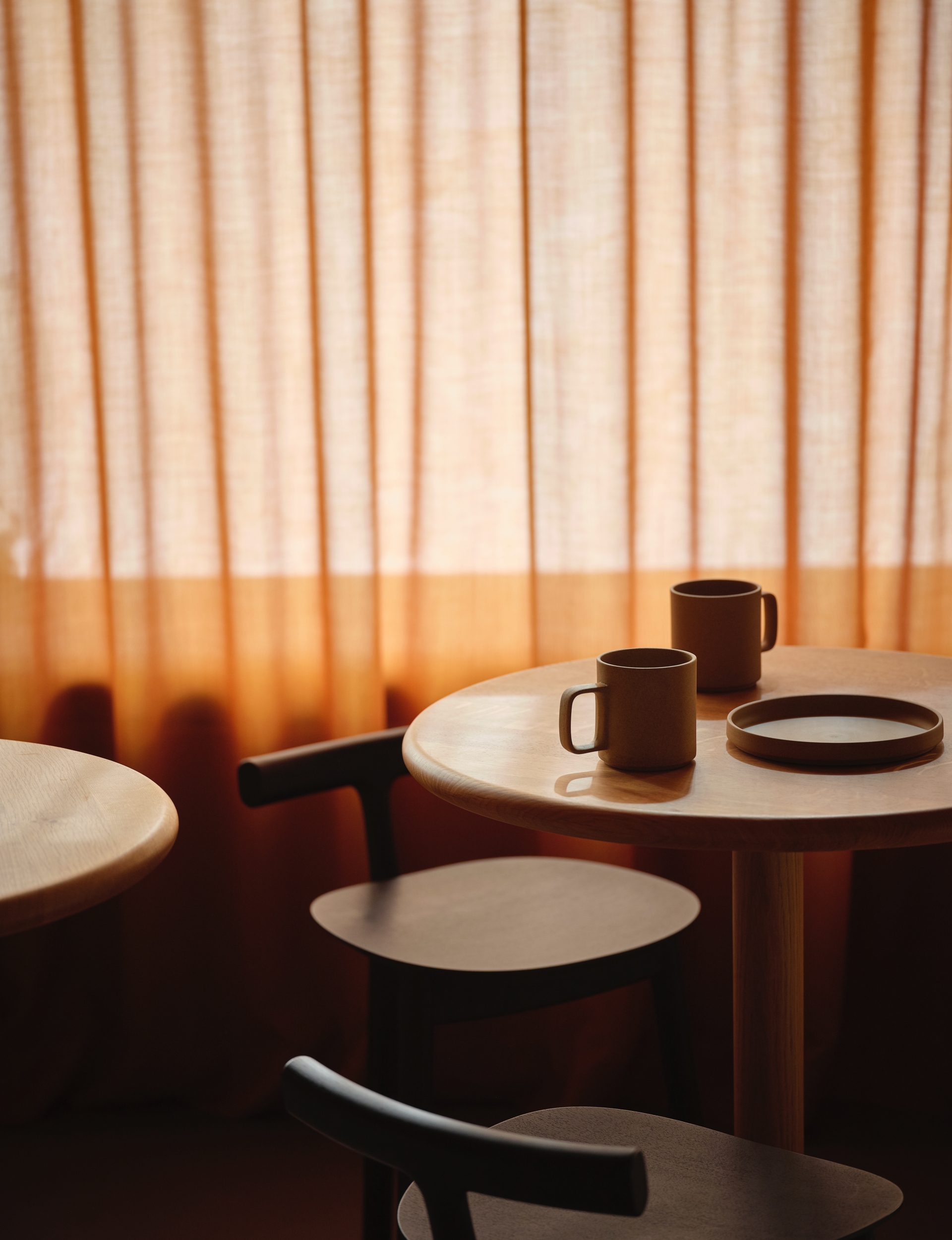
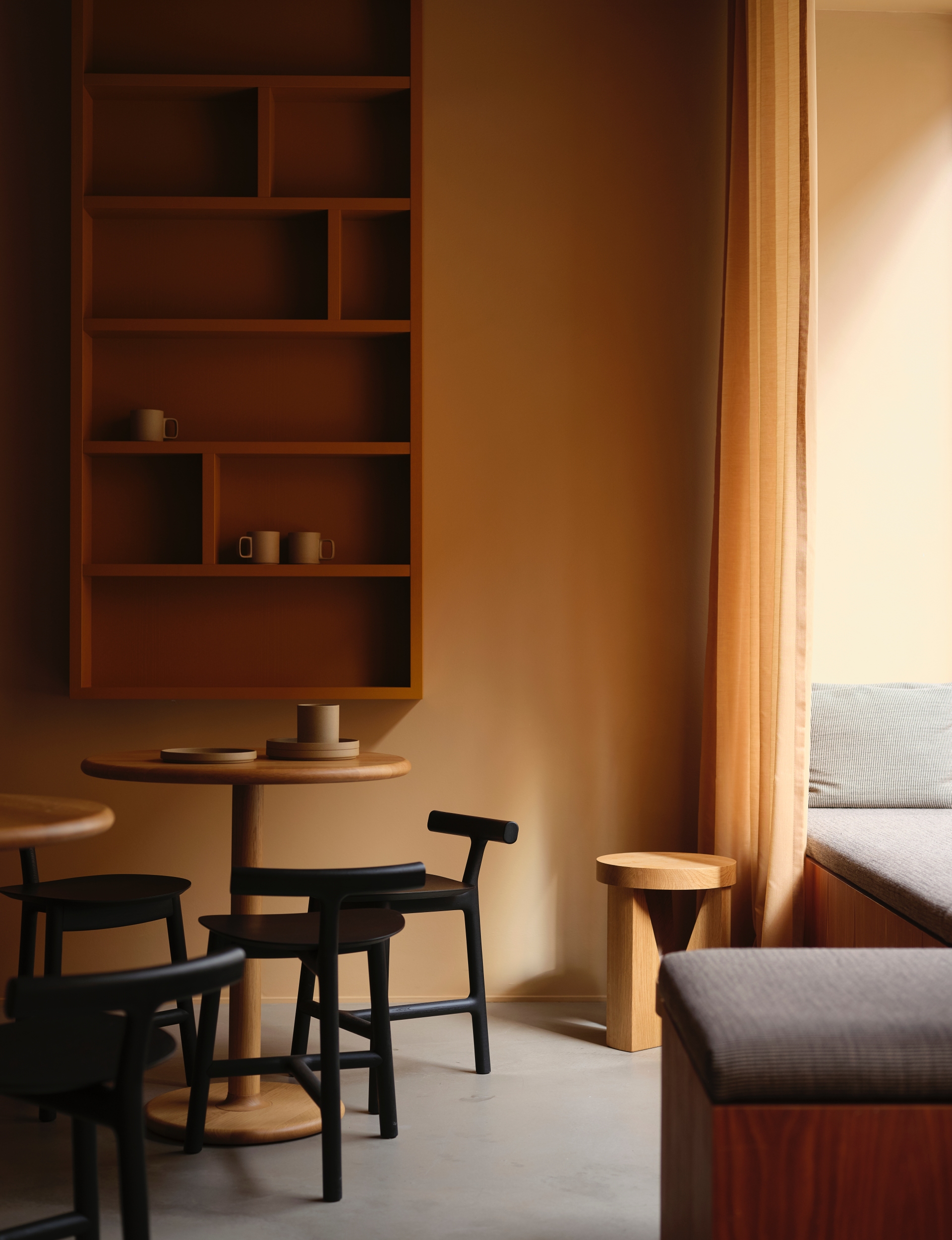
Taking the dark-wood look of Japanese bars and restaurants as a starting point, Note developed a palette that balanced warm and cool colours and materials, combining traditional stained soft wood with harder, more modern accents of concrete and steel. The wooden cabinets on the walls are a direct reference to Japanese interiors, as is the half-length curtain that divides the two rooms. Another curtain separates the kitchen area, which houses brushed metal units from Reform that contrast with the golden woody warmth of the yellow-brown palette elsewhere. Built from chunky slabs of limestone, the bespoke bar backs a tall wine fridge also designed by Note. The space houses a number of other Note designs created especially for Samsen, including a statement yellow shelving unit on the wall, the integrated window benches, and the large yellow communal table, which is surrounded by black chairs from the Candid collection that the studio designed for Zilio A&C. Above the table, Rich Brilliant Willing’s Palindrome lamp in bent tubular steel adds a sculptural element. In the adjoining space, the bar stools, café chairs and tables have been sourced from Mattiazzi.
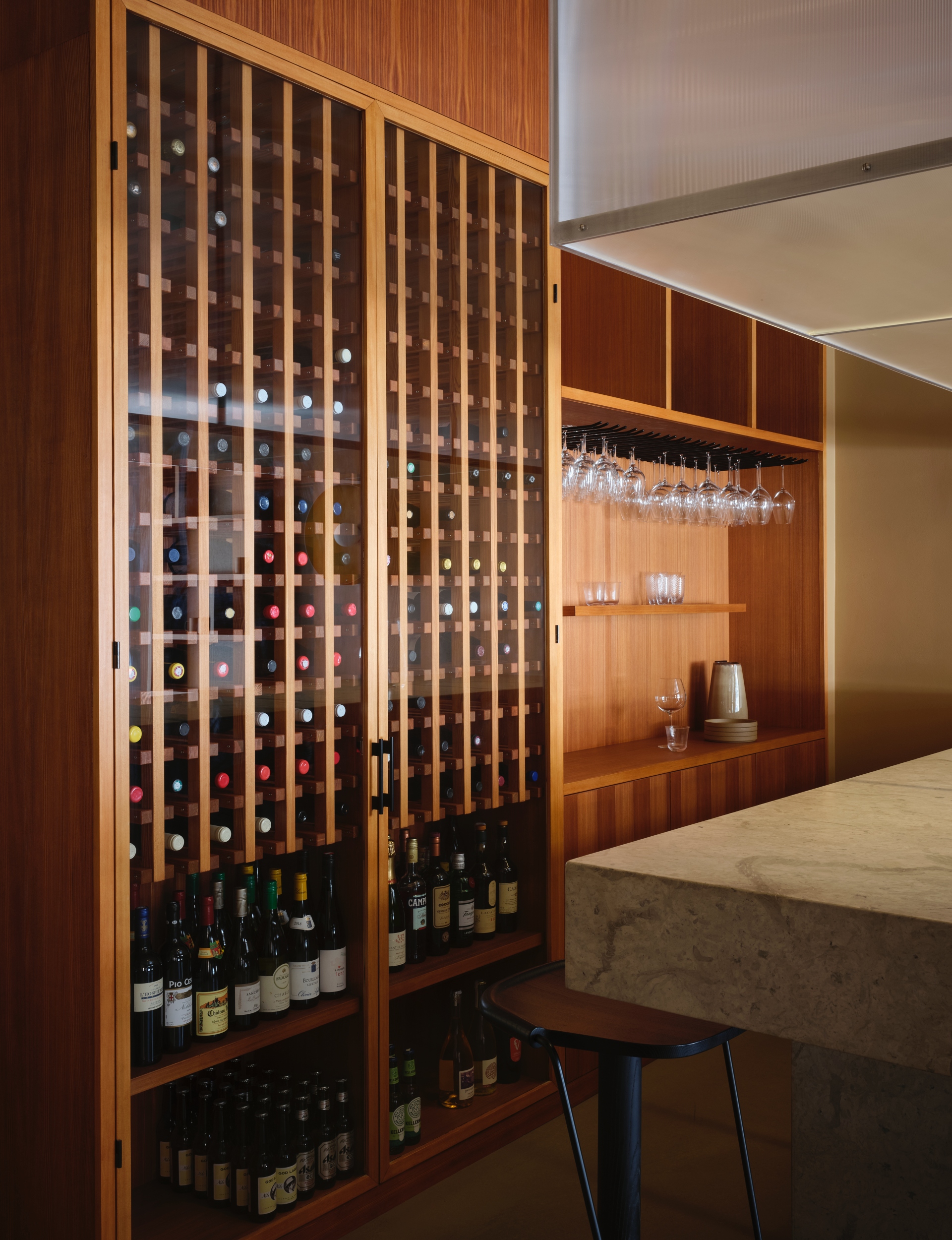
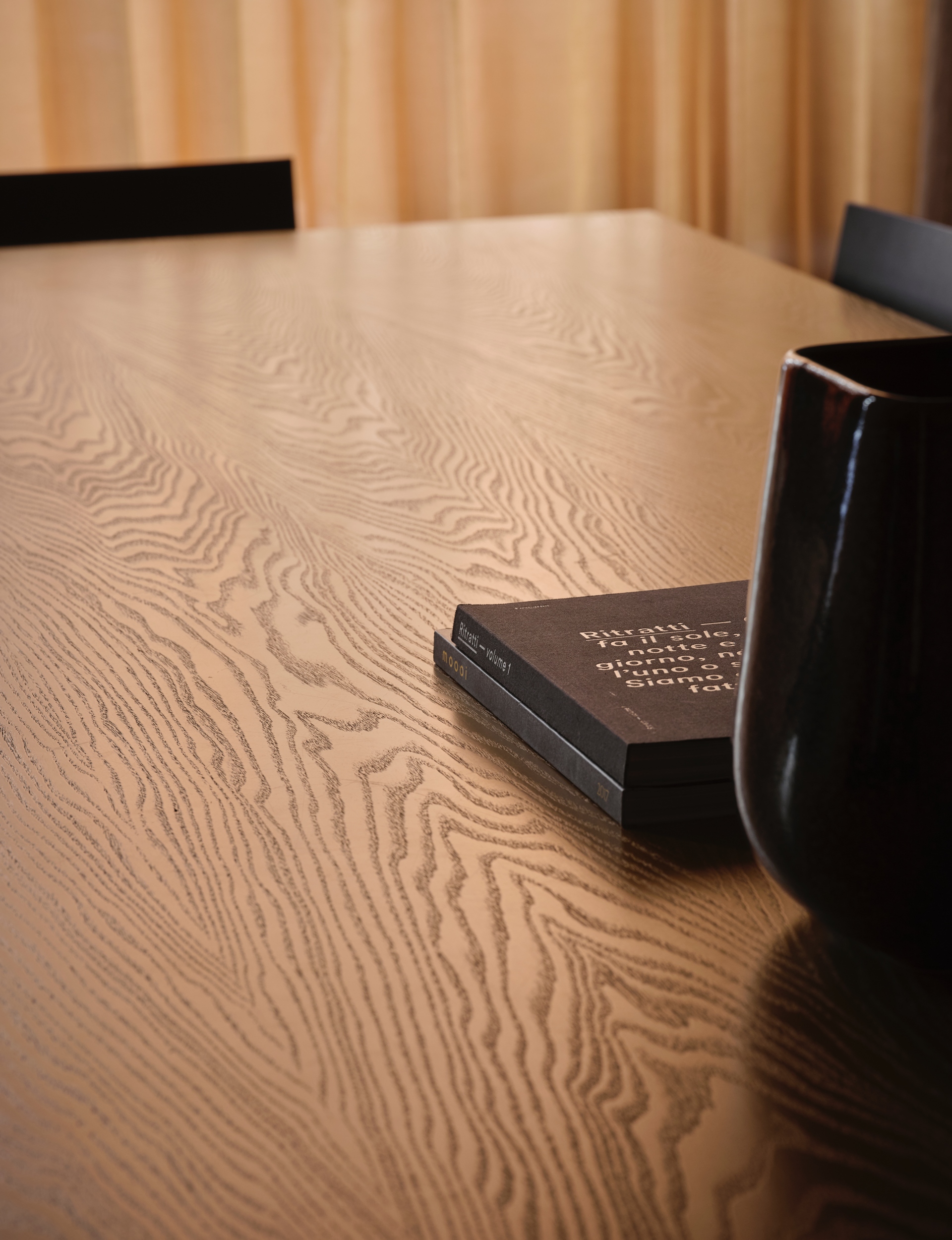
Despite the distinct ‘anti-office’ feel of the space, there are, inevitably, practical features that facilitate the use of the space for work. Power outlets have been positioned to enable easy access from all seating areas; and the silver curtain on the wall conceals a whiteboard. Two large screens can be used for presentations – as well as video gaming and showing major sports events.
As Samsen is a young company, they were happy to let Note’s design of the space shape their developing brand identity rather than vice versa. This gave Note a degree of creative freedom unusual in most workspace-design projects, and ensured the focus remained on the principal aim of the project: to create the kind of atmosphere you’d want in a wine bar and hangout space, rather than an office. A place you’d want to be. States the co-founder of Samsen, Tomas Måsviken, “Where ‘normal’ corporations expect that the office will create relationships within their team – and thus forming a company culture – many newer companies that want to be more flexible struggle to build the same sense of togetherness. Often, the solution takes the form of mandatory team building activities such as conferences and seminars. The Samsen Atelier is our vision of what the alternative could be – it’s our belief that the time we do spend together will be done freely, and will therefore be much more meaningful and personal.”
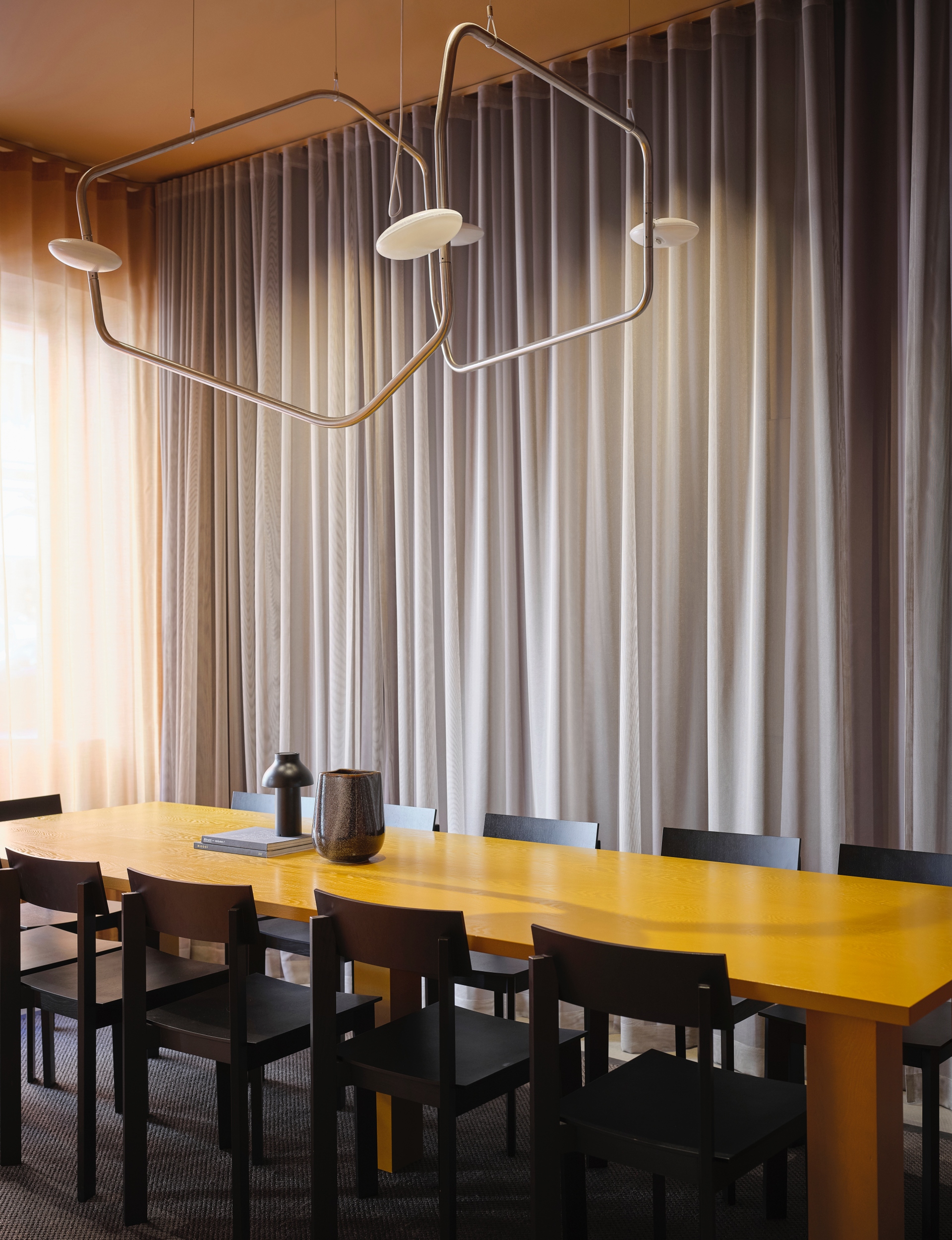
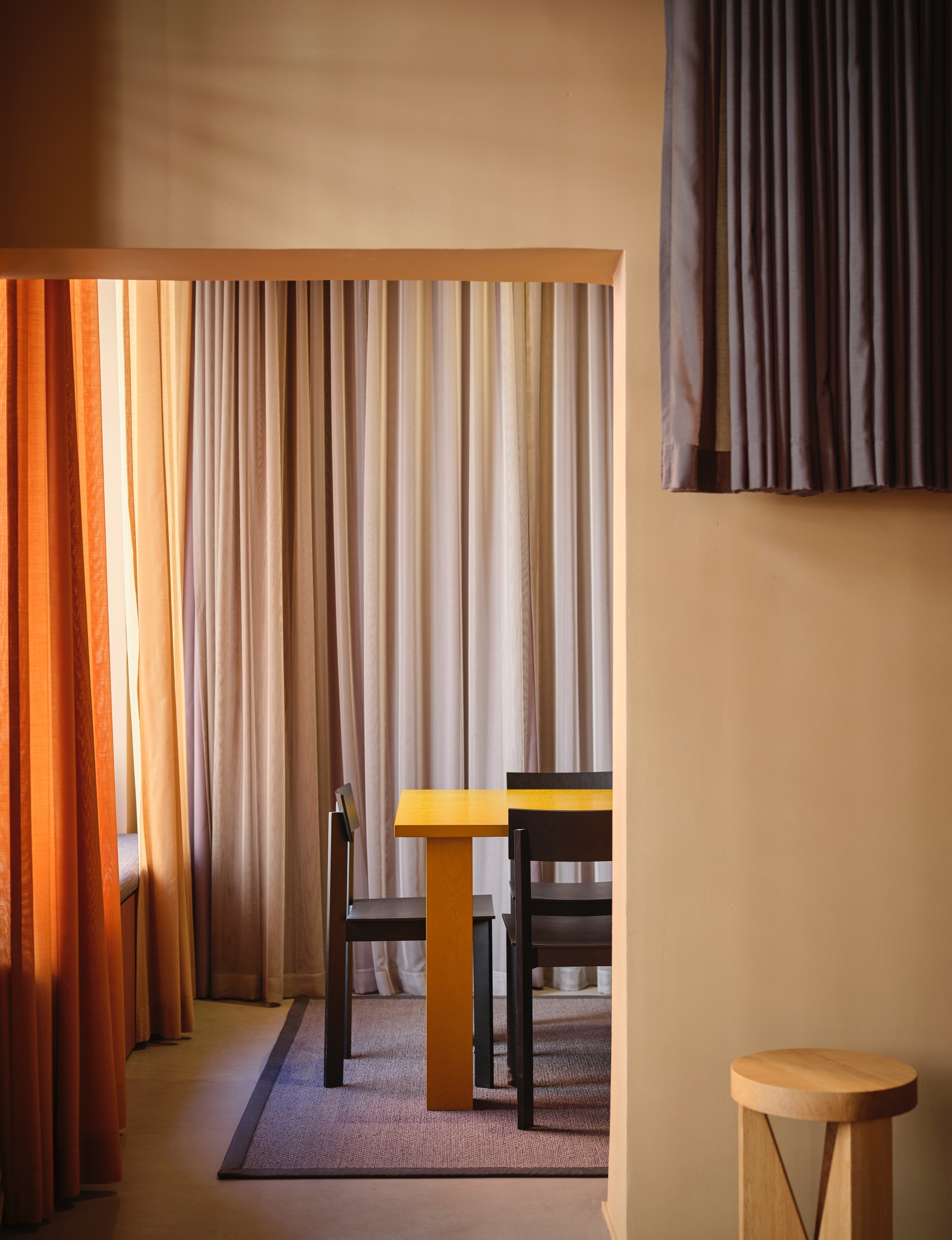
That aim has clearly been fulfilled. Under no obligation to use the building, Samsen staff have been in the space almost every day since it opened, sometimes working, sometimes holding meetings, and sometimes, just hanging out drinking wine – exactly as Samsen and Note intended.
