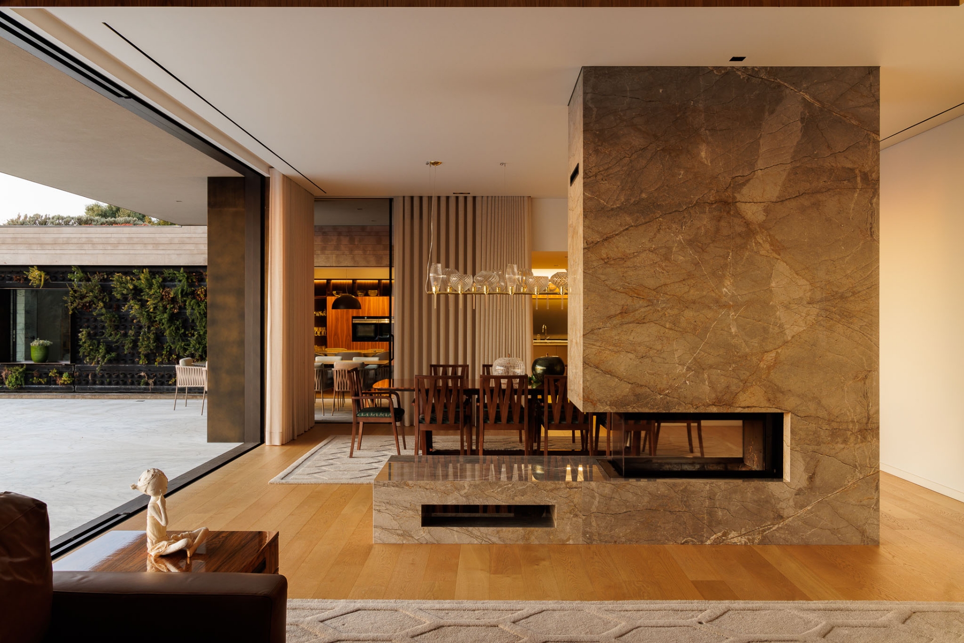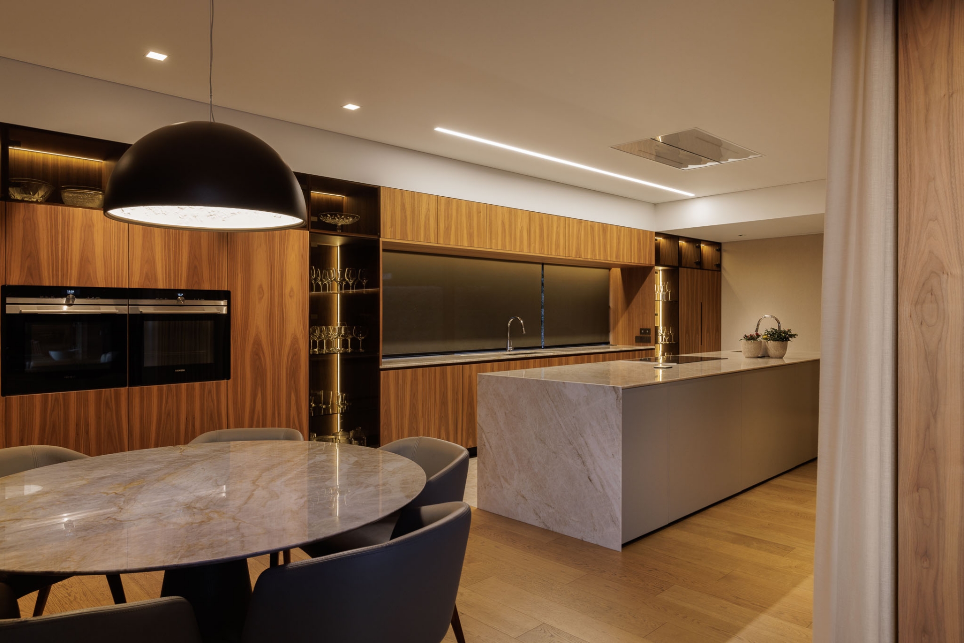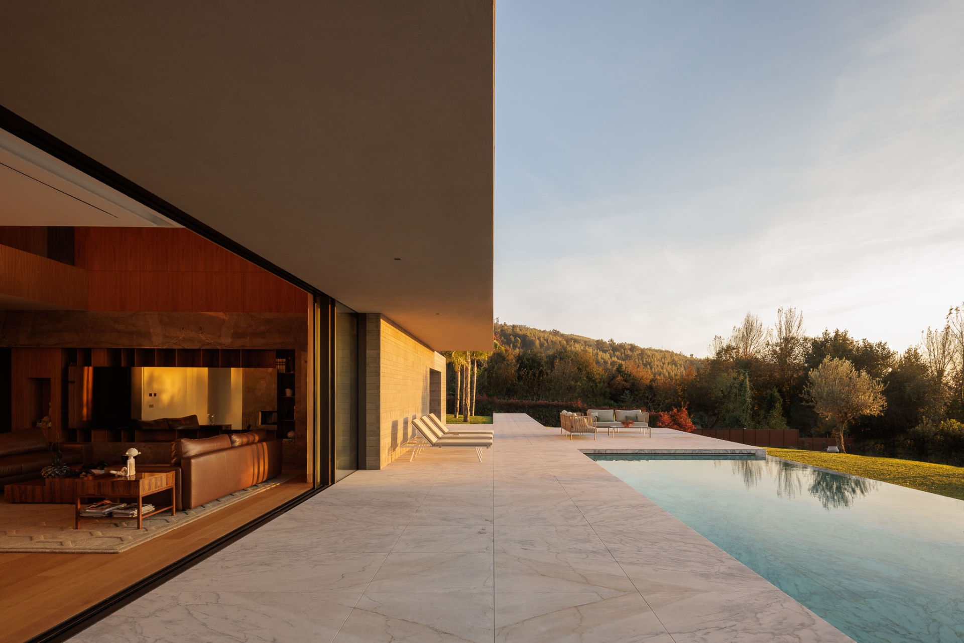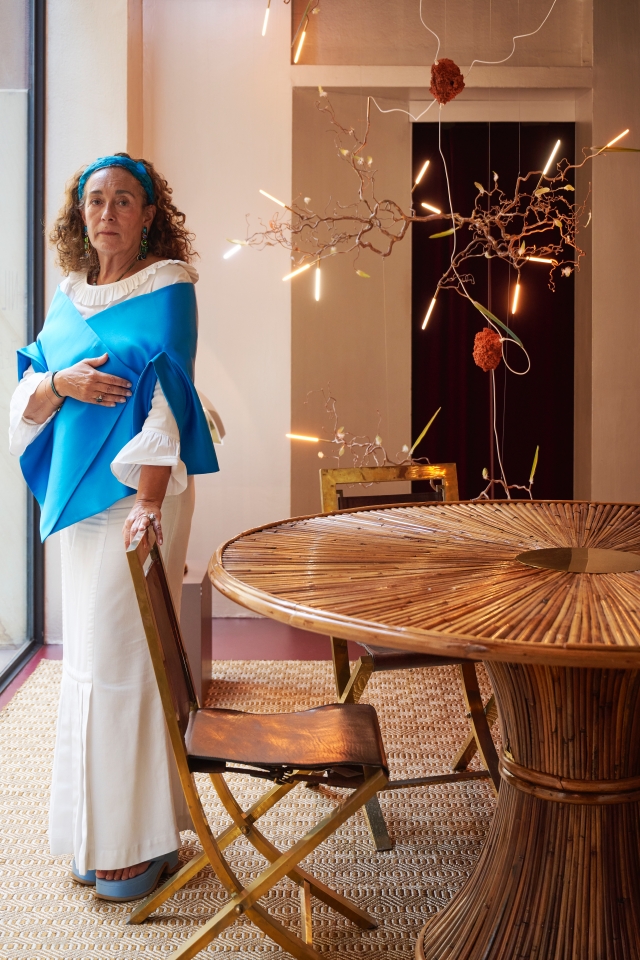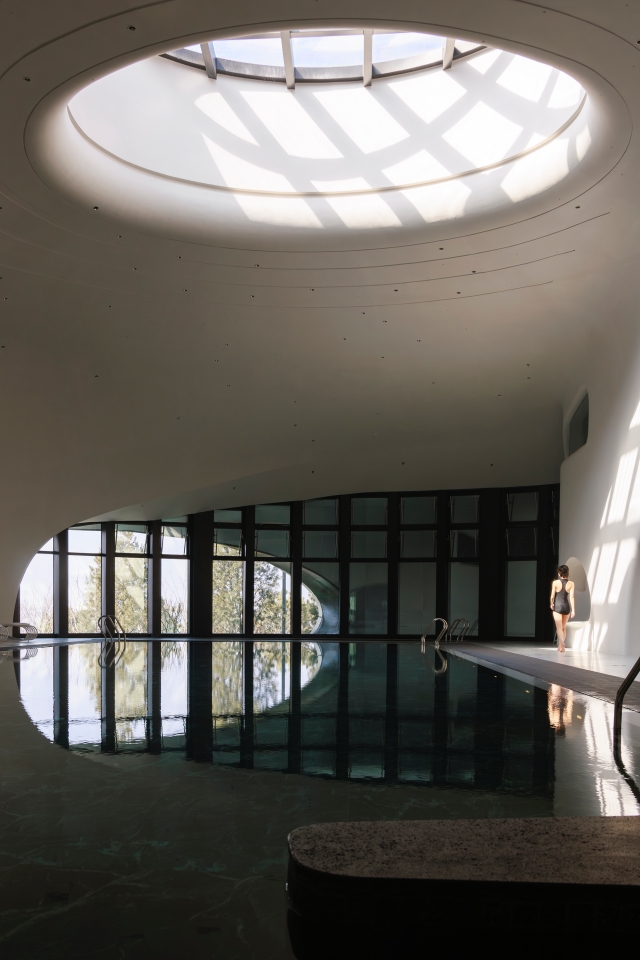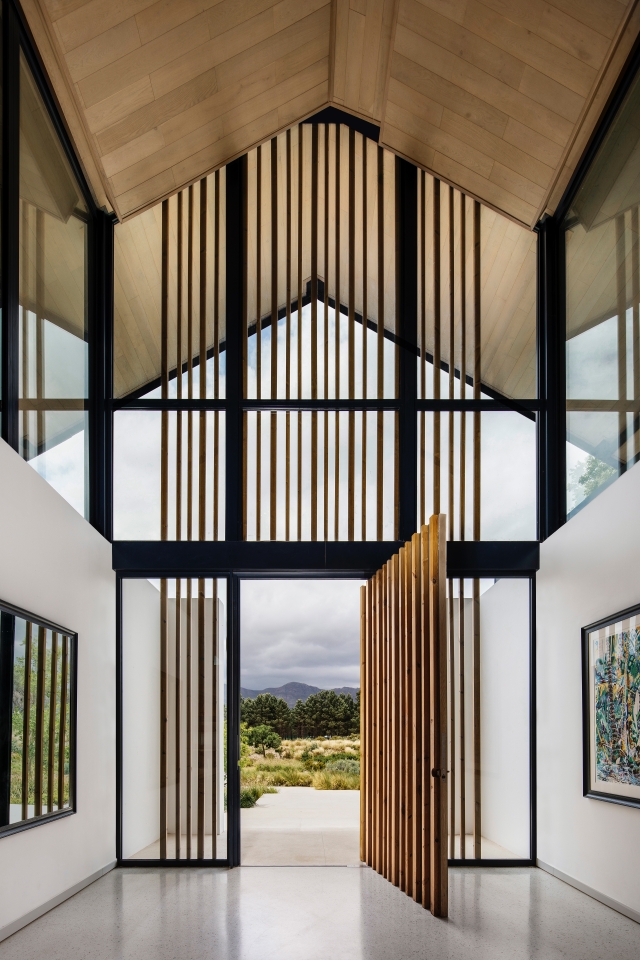When a family of five were looking for an architectural designer to create their house, they decided on L2C Arquitetura. Founded by Luís Cunha in 2013, when he returned to Porto, the clients found alchemy with Cunha, who is known for his sensitivity to the environment and striking architectural designs. Born in Braga, Portugal in 1983, Cunha finished his Architecture course in 2007 at the Porto School of Artistic and collaborated for three years in the atelier SA Arquitetos in Porto with Architect José Mancelos. In 2010, he started working mainly in the international market where he developed various projects in Monaco and Southern France, before setting up L2C Arquitetura. The firm has since built a repertoire in the residential and commercial project spheres.
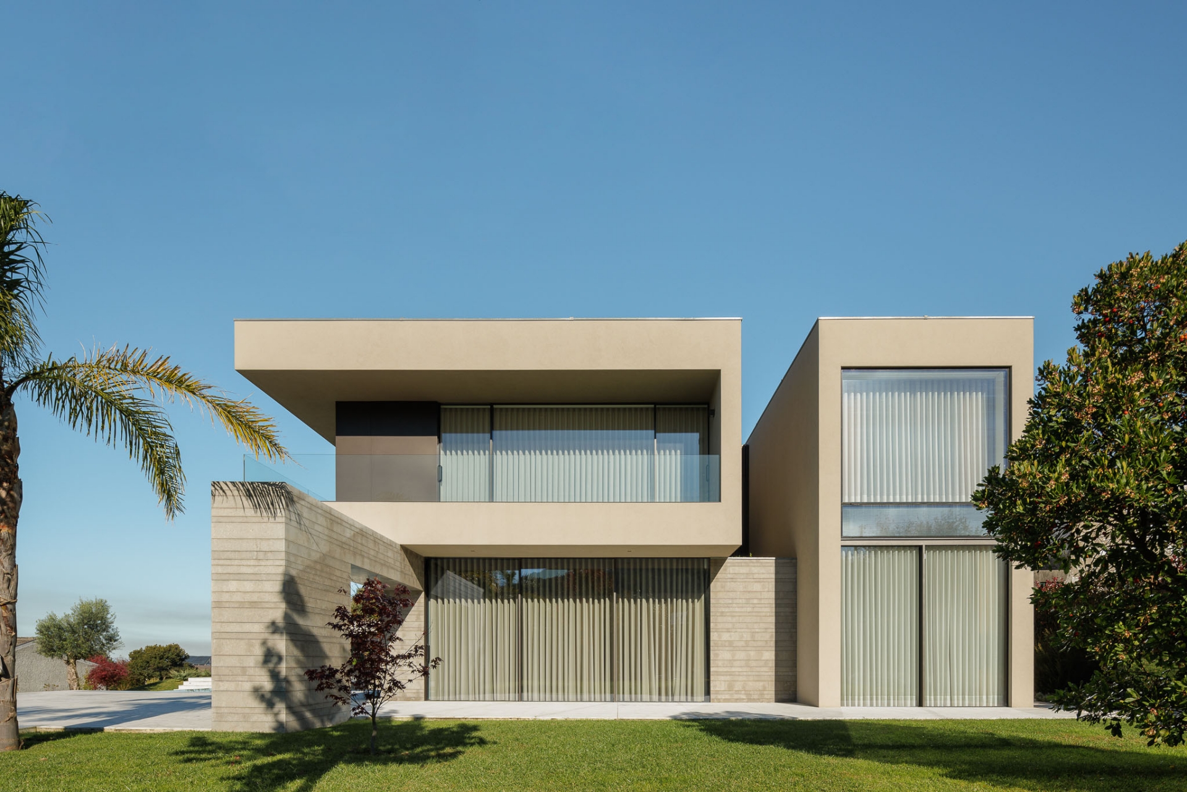
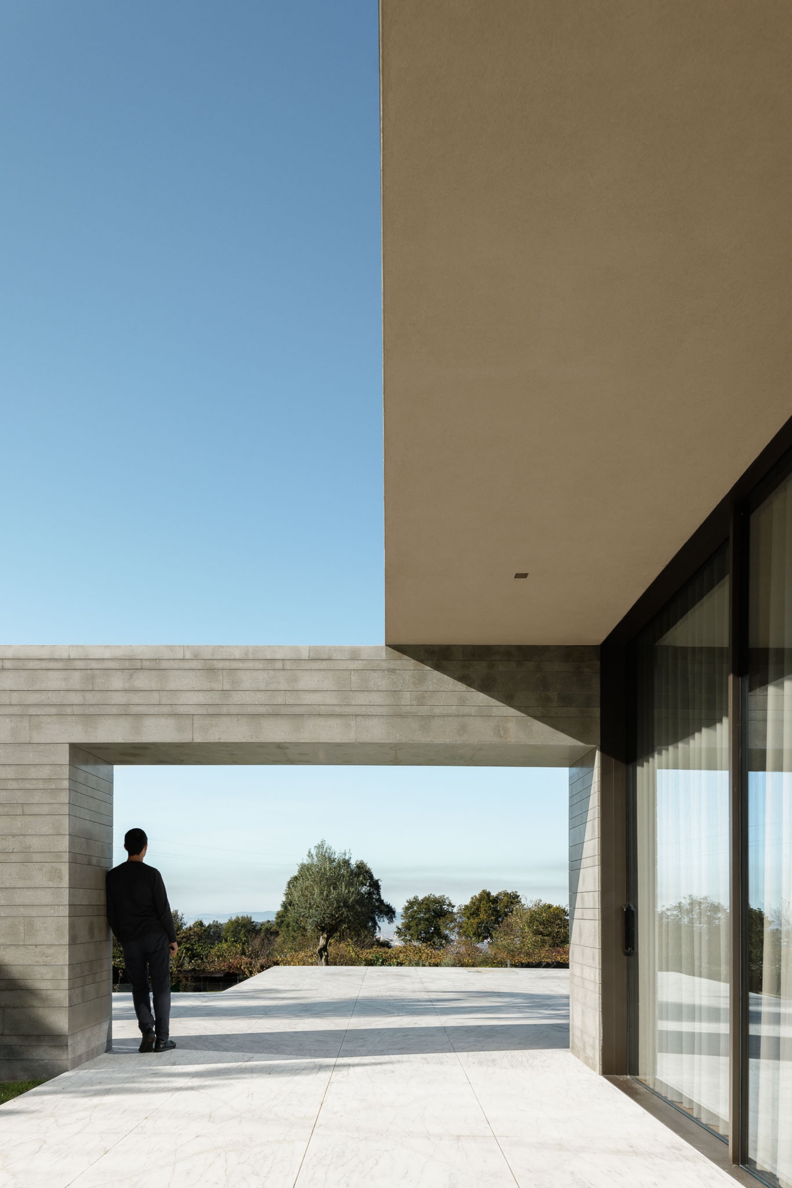
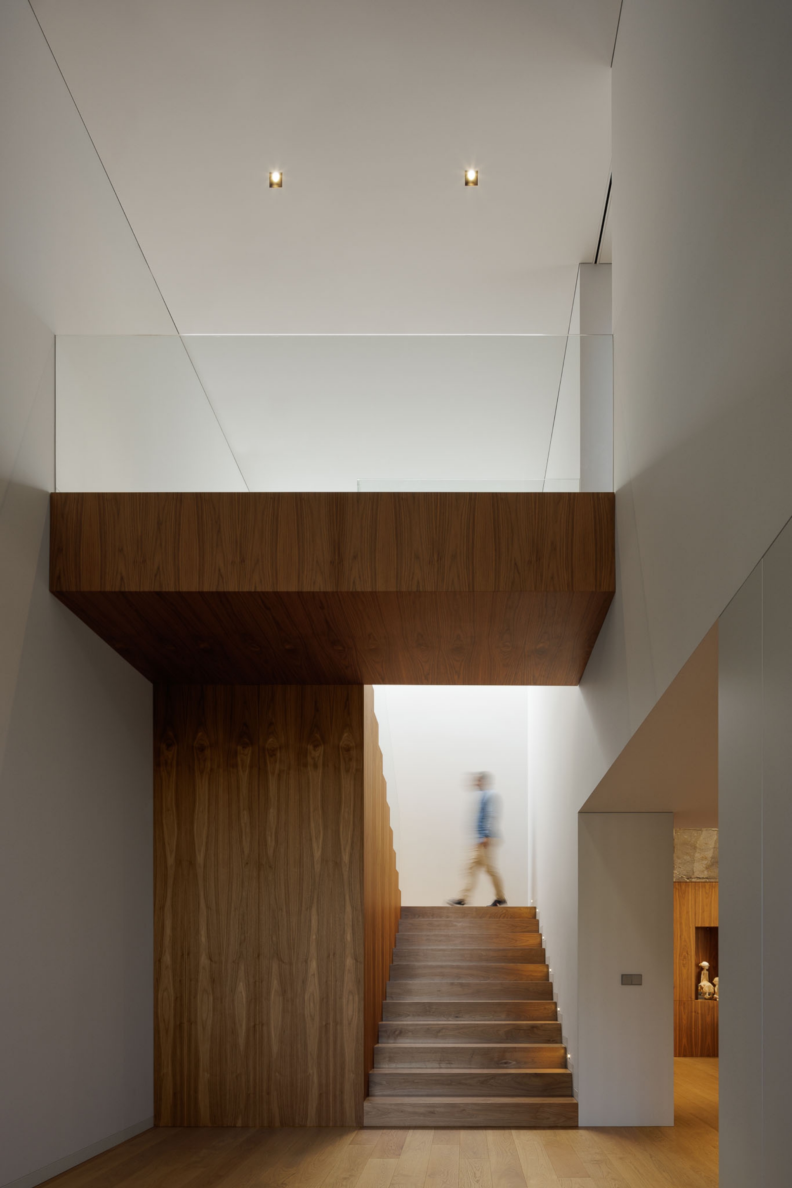
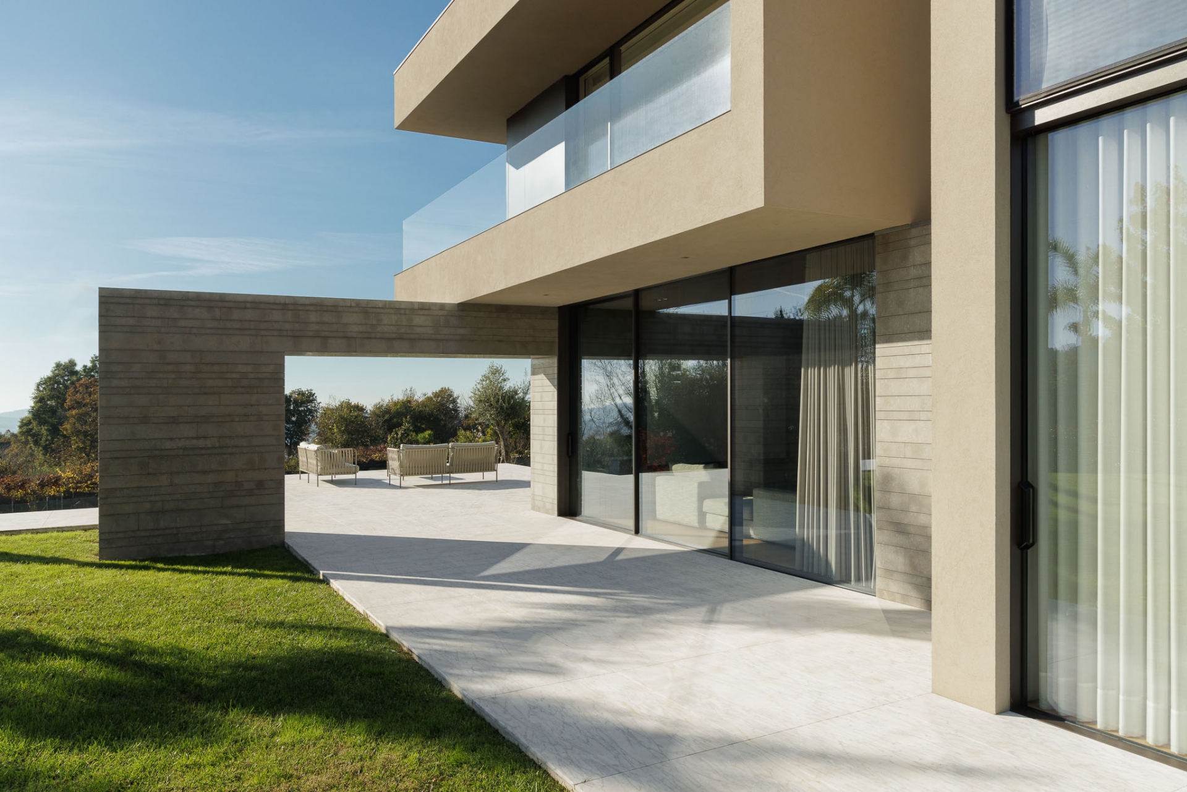
This D House spans over 10,000 square feet and has been designed for a family of five residents. It’s a statement in architecture, hiding its structural complexity through its volumetric simplicity. Large boxes placed on the highest part of the land organize the interior and outdoor space through their layout and orientation. That way, the house opens up to the outside through the spaces generated between them, while protecting its interior from what doesn’t matter. With a view over the city of Braga, the D House opens onto the landscape and faces south/west from the exterior and interior leisure areas.
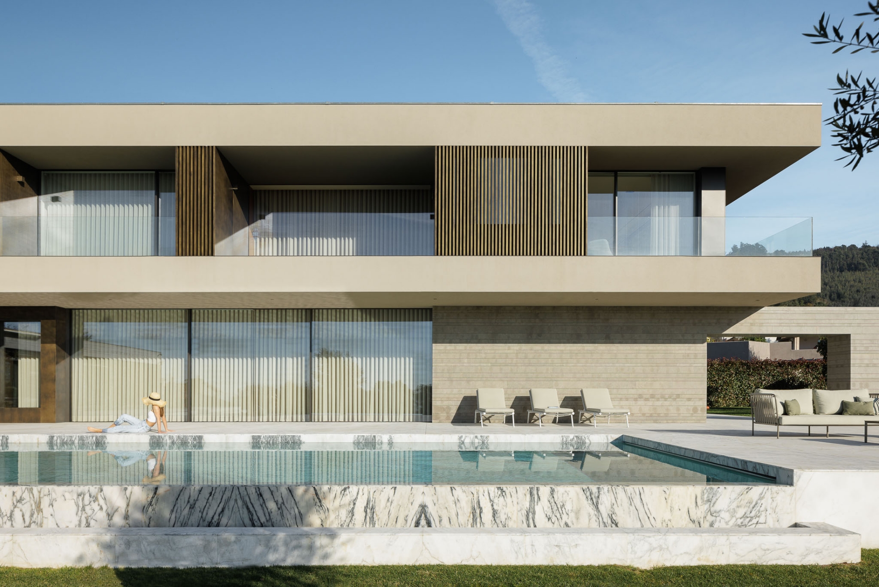
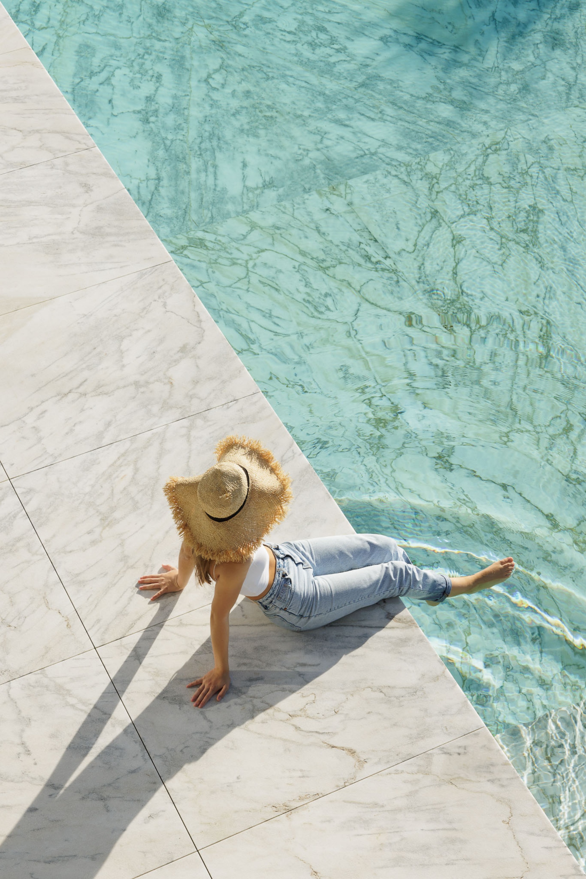
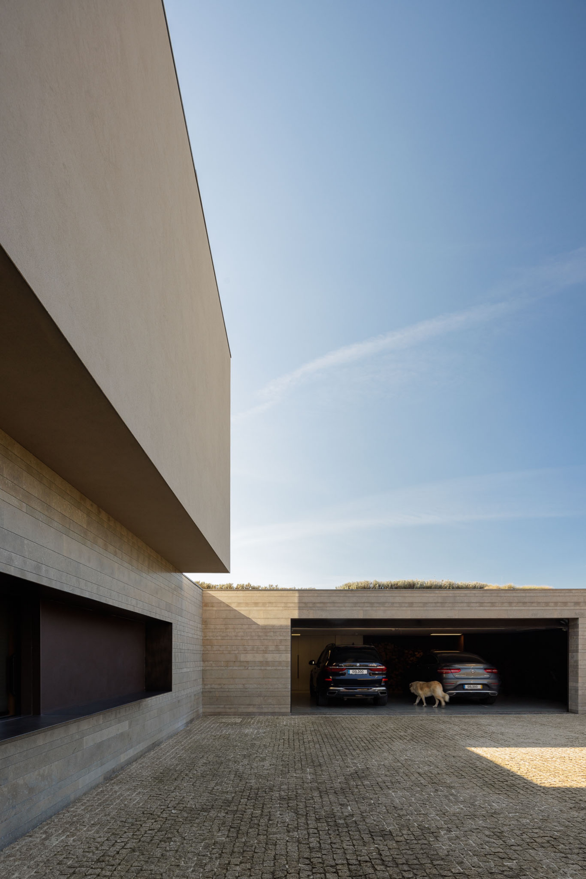
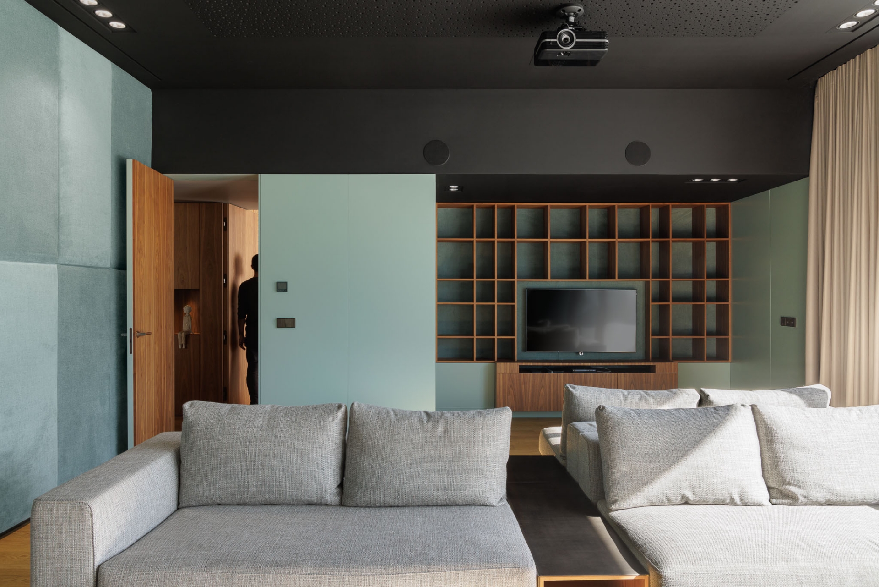
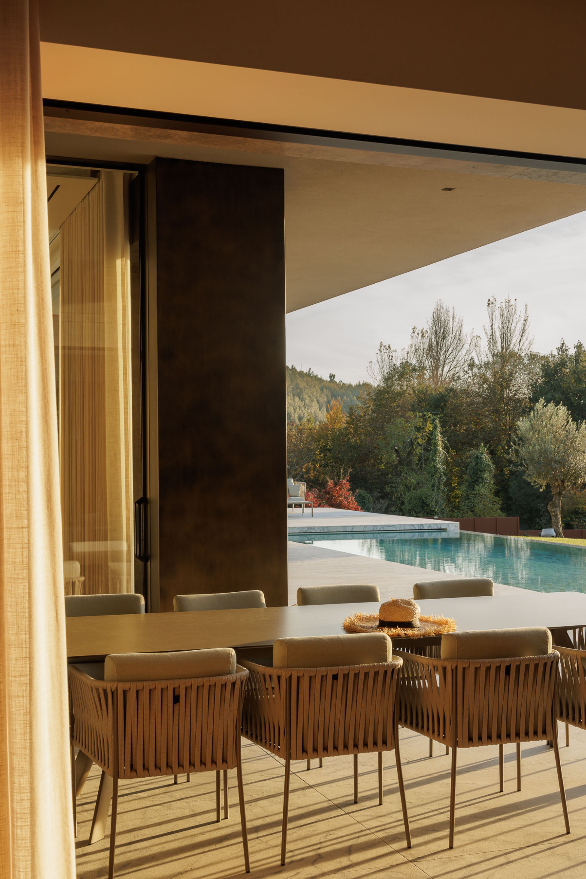
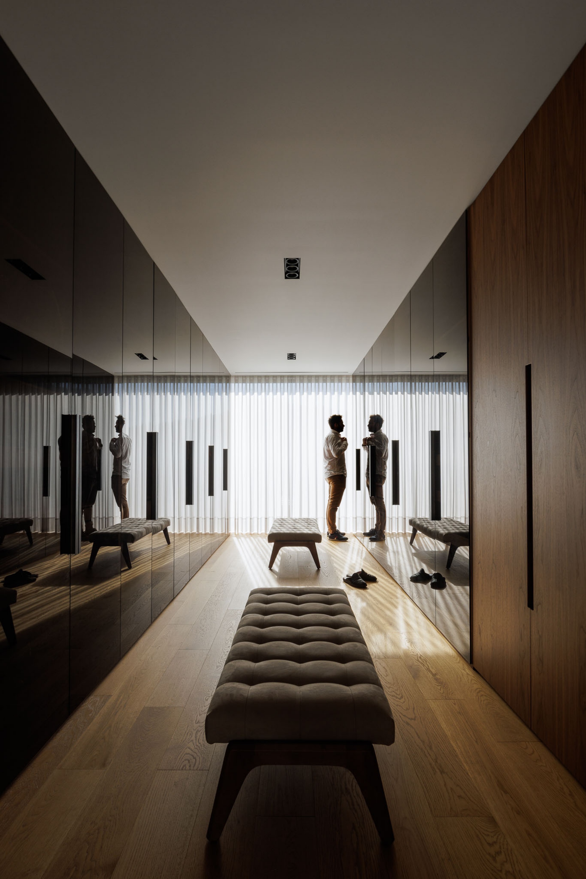
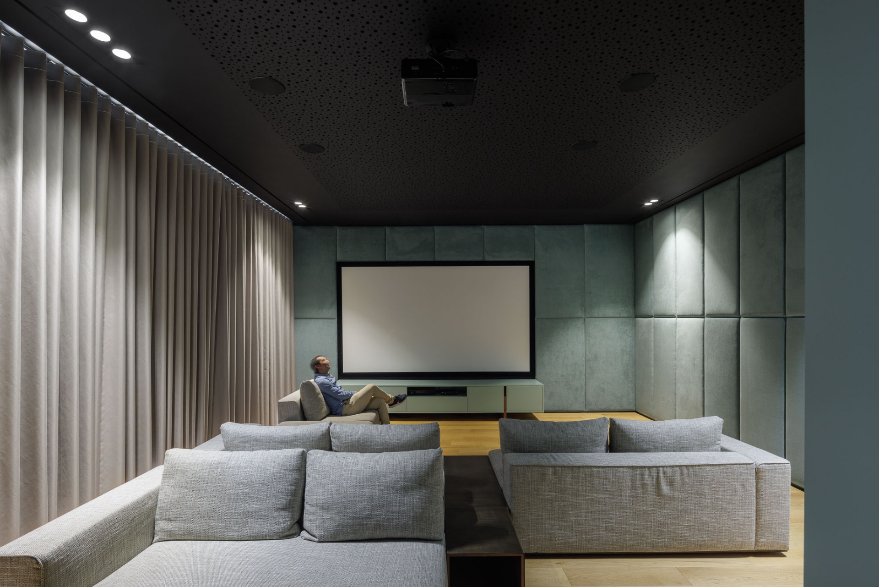
If, on one hand, the boxes placed horizontally establish a relationship with the surroundings, extending the interior spaces to the outside, then on the other hand, the entrance is marked by one of these boxes placed vertically that calls us to its interior and at the same time articulates the two floors of the house. The spaces of the house were ranked taking into account their function. For example, the private spaces are located on the upper floor, while the social and service spaces have been positioned on the lower floor. Open up the big windows and you can connect the indoors with the exterior nature, creating one huge unique space that the family is proud to call home.
