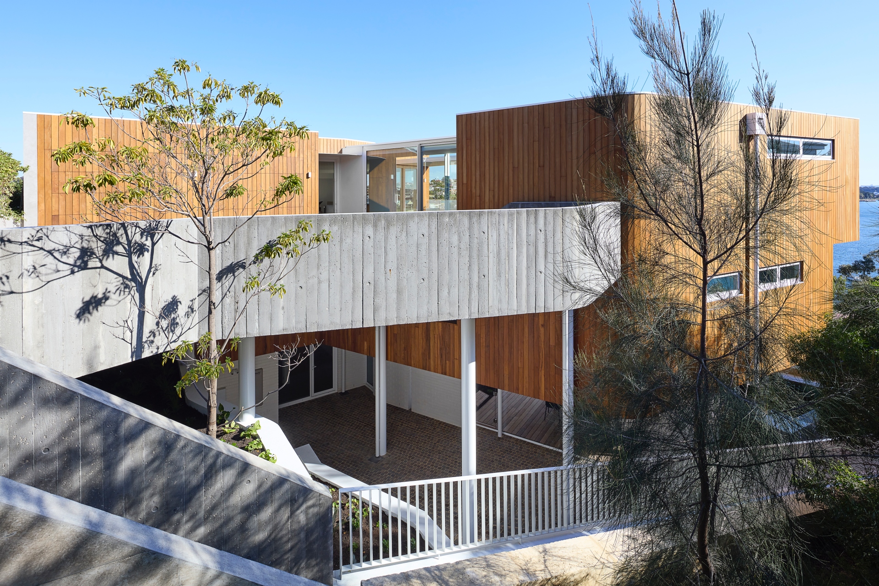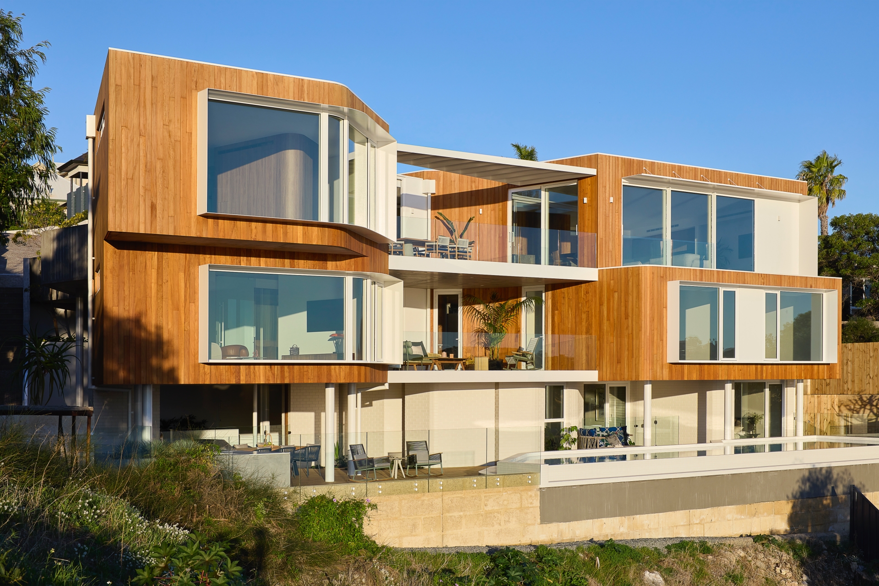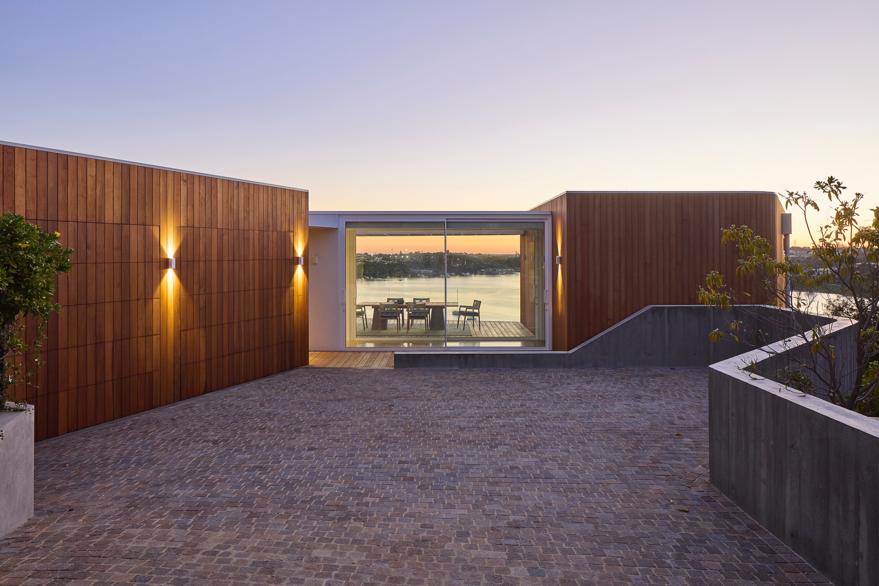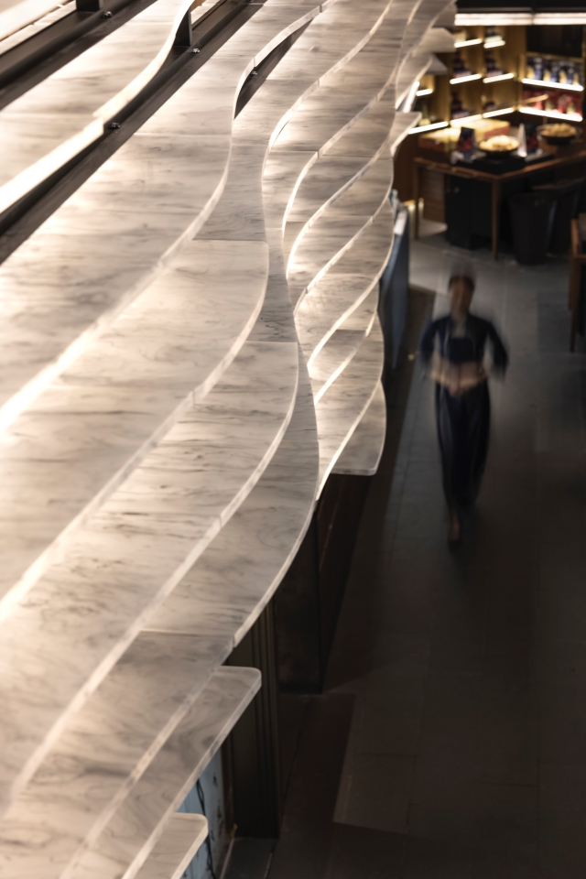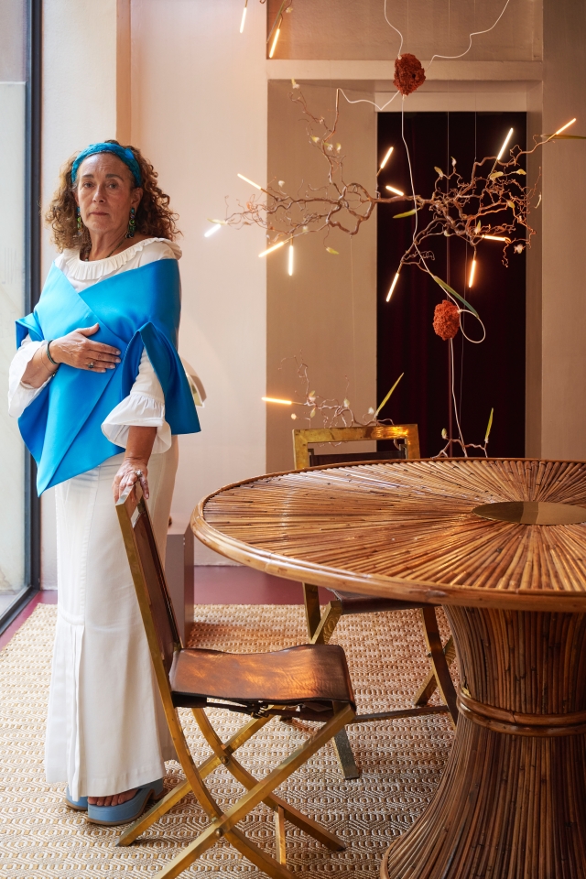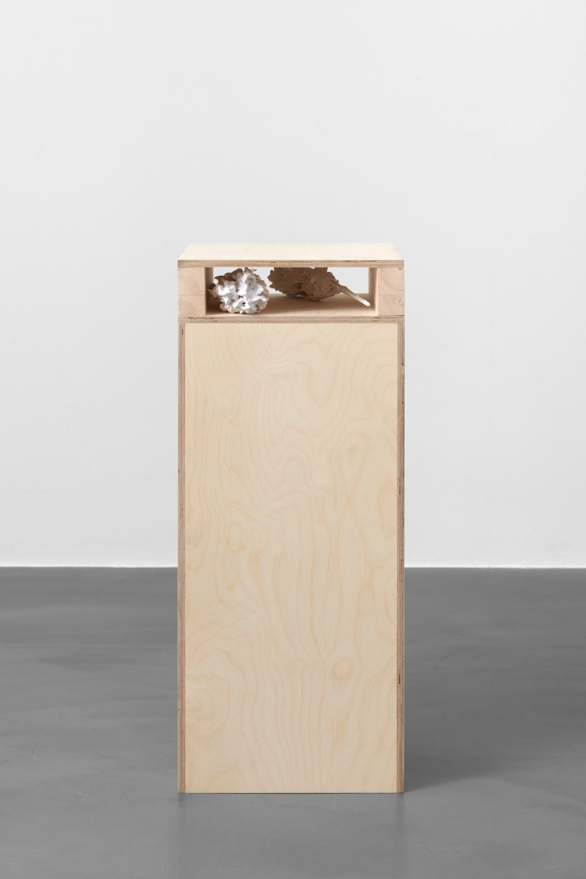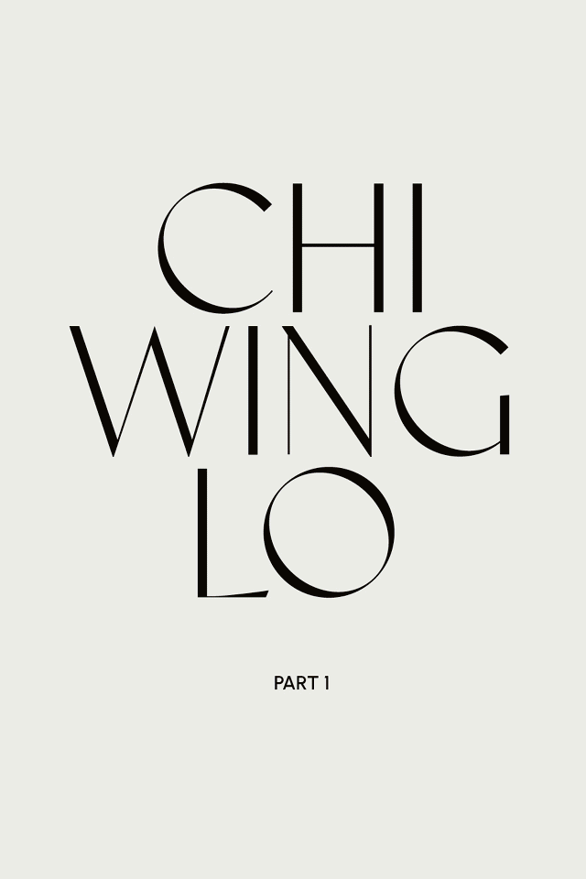Overlooking the Swan River, Infinity Views is a single residence nestled into the cliffside above Perth’s sought-after Blackwall Reach. Encompassing design cues derived from luxury yachts, the residence offers unparalleled views of the river and beyond from every room. It was designed by architect John LeClare Josephs, director of Superseed Architecture and built by Peter Capozzi of Capozzi Building and the resulting structure is a symphony of architectural design, engineering, specification, and master builder craftsmanship.
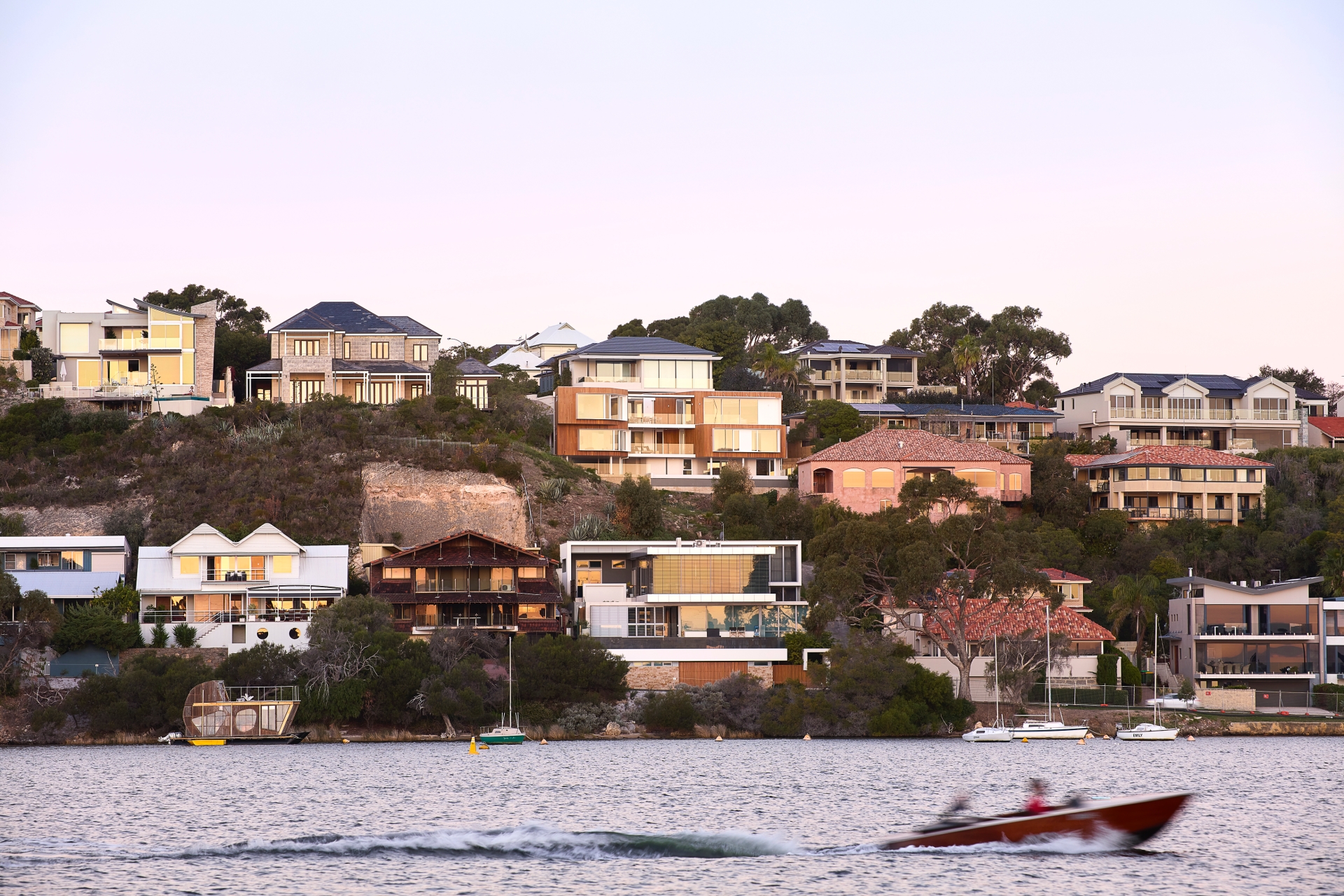
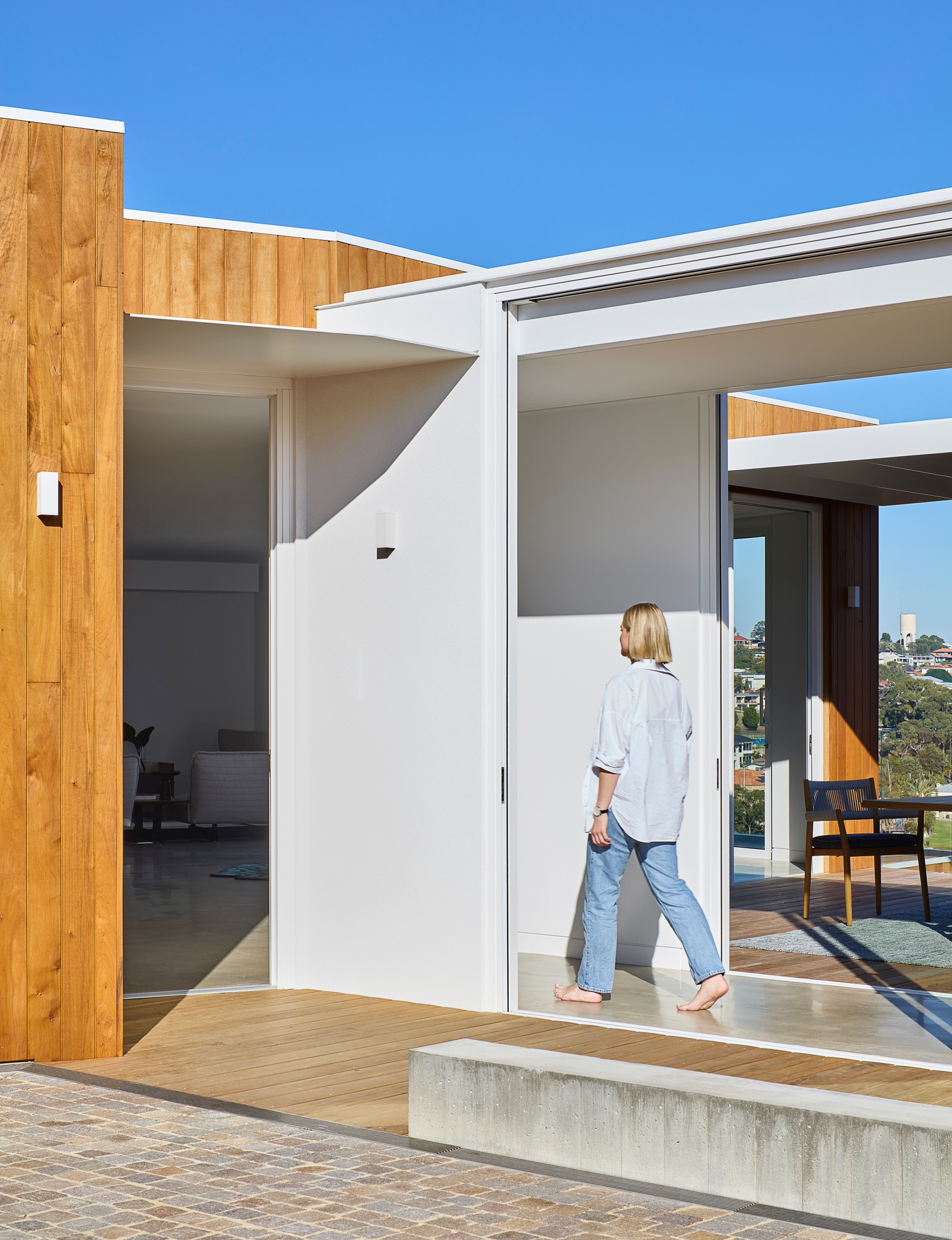
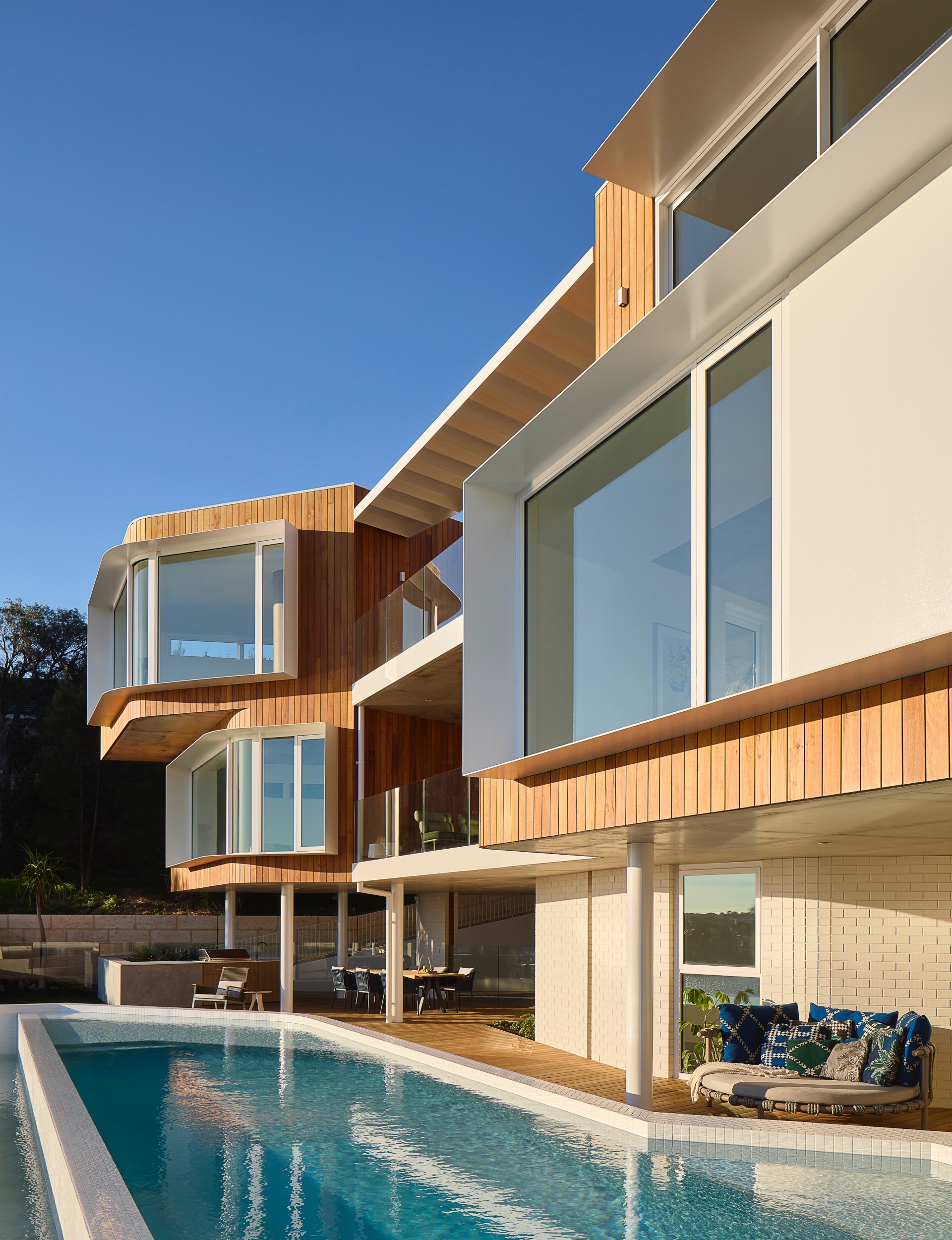
With the views orientated west and every habitable room encompassing incredible panoramas, the structure and composition of the residence is extremely efficient by necessity. All materials work triple duty - they are aesthetic, structural, and energy efficient. Concrete is left raw, both of the floor and ceiling, grounding it aesthetically with the cliffs on which it rests. Walls throughout are oversized timber stud, to allow for R4 insulation throughout, plus a beneficial air gap, vapour barrier and the thermal mass of the solid timber cladding, sustainably sourced and vertically orientated to wrap corners where curves dictate. Balustrades around the driveway are exposed timber formed concrete, creating a tactile finish to compliment the timber, whilst also acting as upturned beams to support structural loads. Internal cornices, door frames, and skirting all flush with the wall surfaces throughout, so the lines of the walls are unfettered with ornament and the walls reads as singular planes.
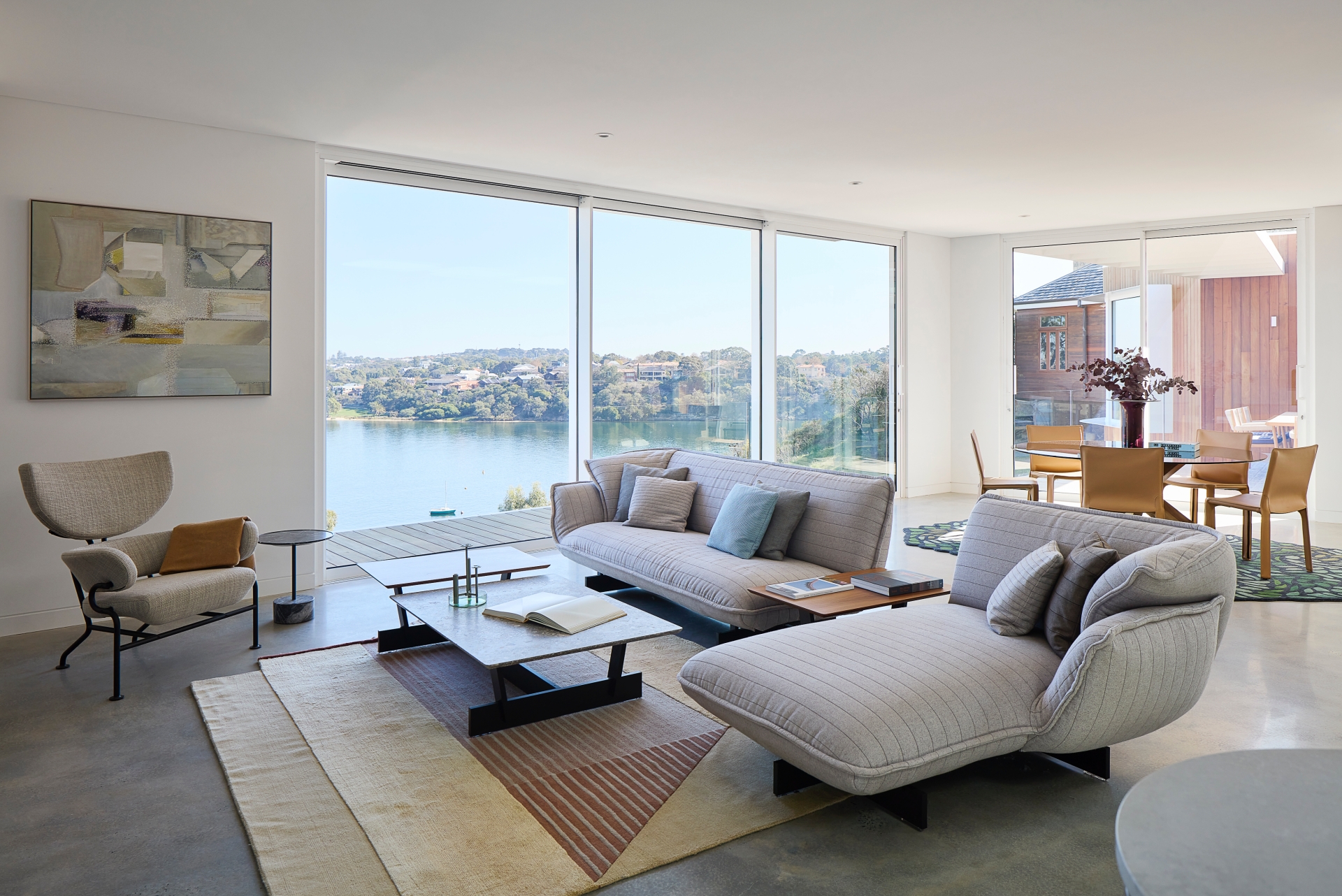
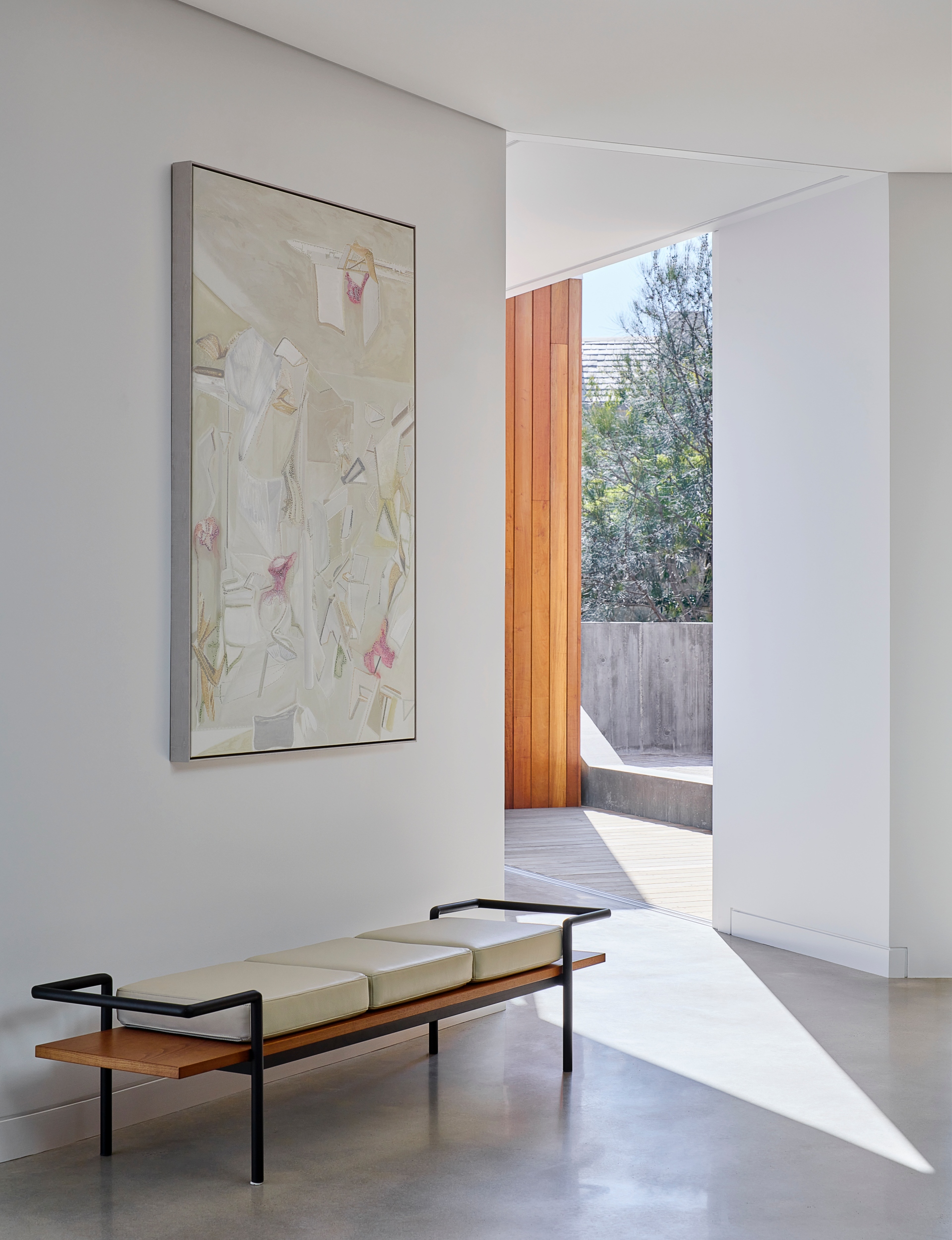
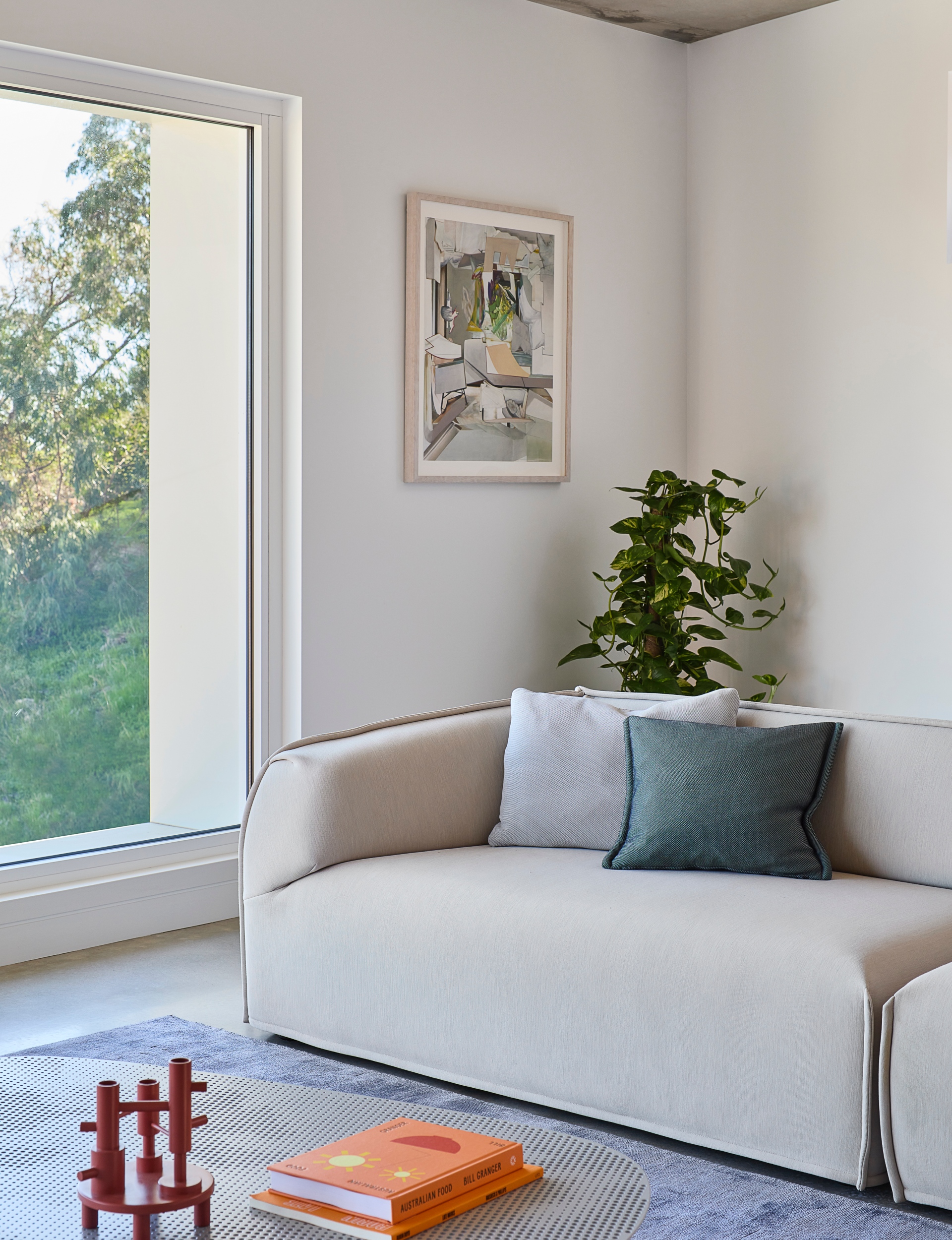
Stairs and key internal walls are clad in matching teak, adding warmth to the simple and consistent materials palette. Cabinetwork is either finished in complimentary timber, or painted greys (the colour taken from a photo of a storm approaching that the architect photographed whilst on-site). Large Caesarstone panels are used throughout, offset in tonality by Japanese kit-kat walls tiles and penny-round floor tiles, their texture chosen to humanise the scale of the spaces and by their ability to conform to curved walls.
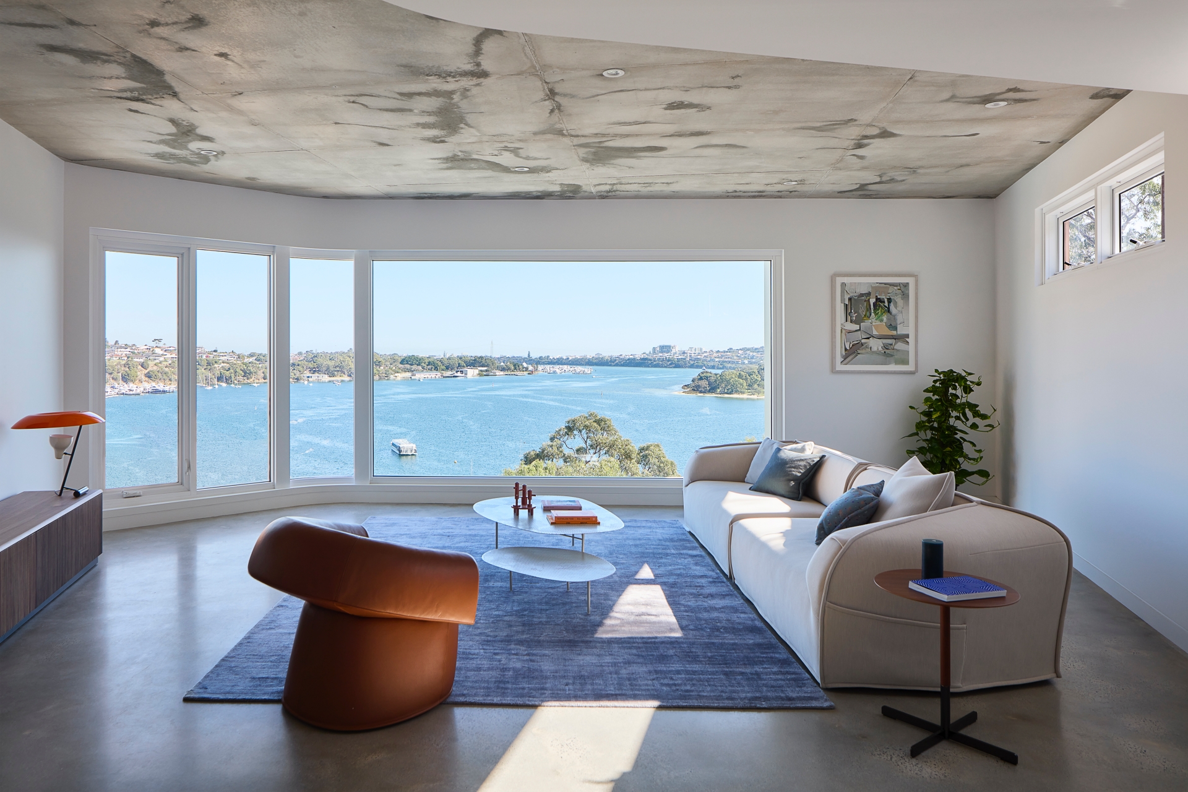
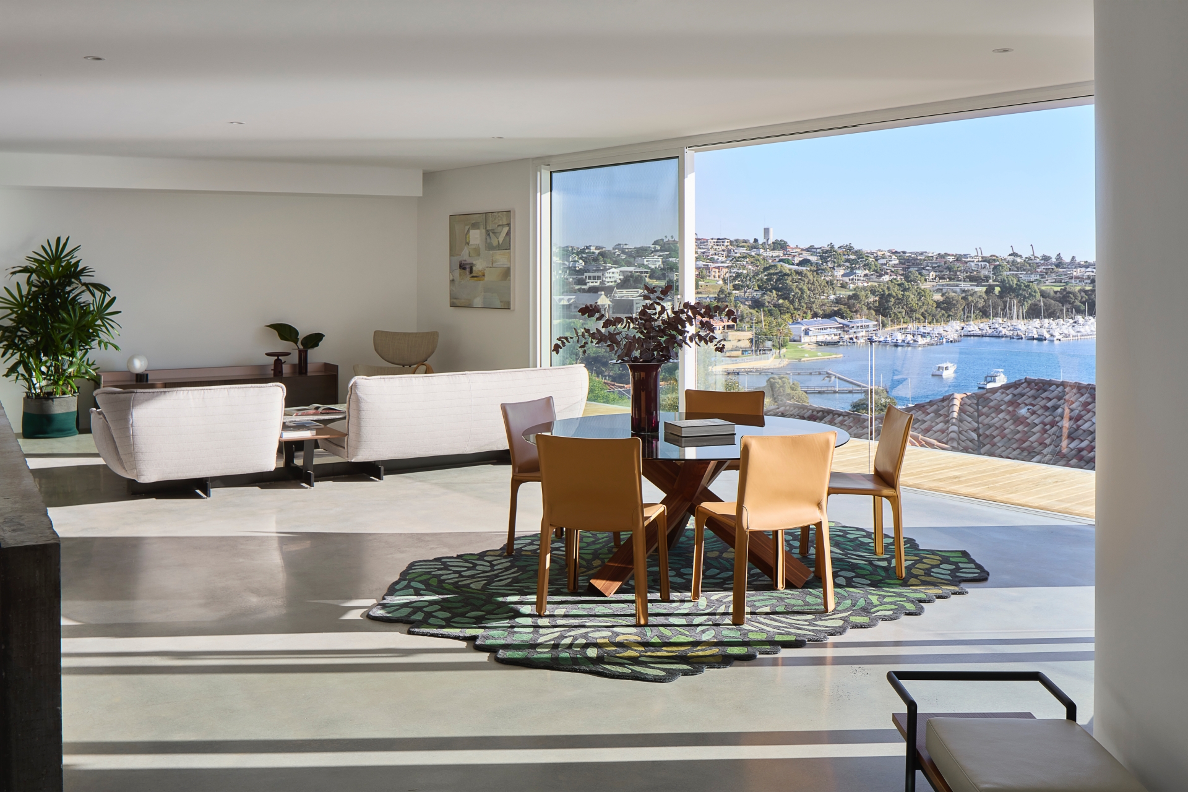
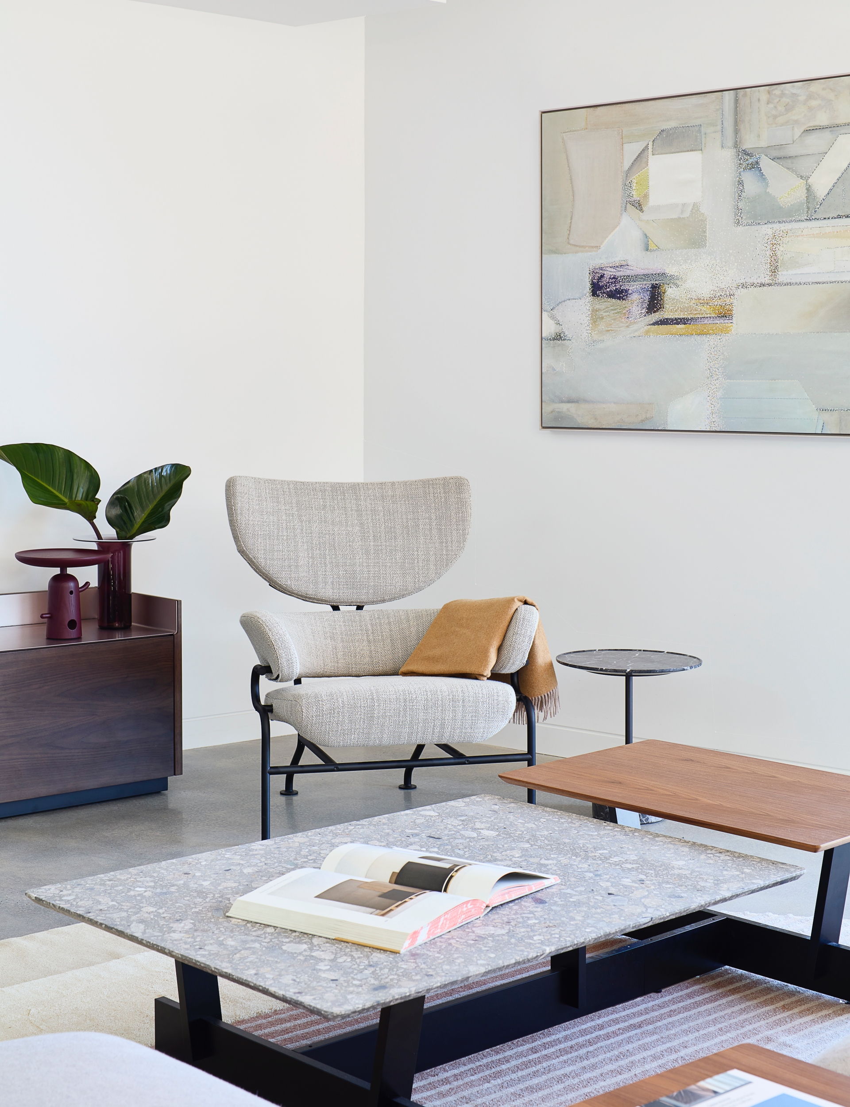
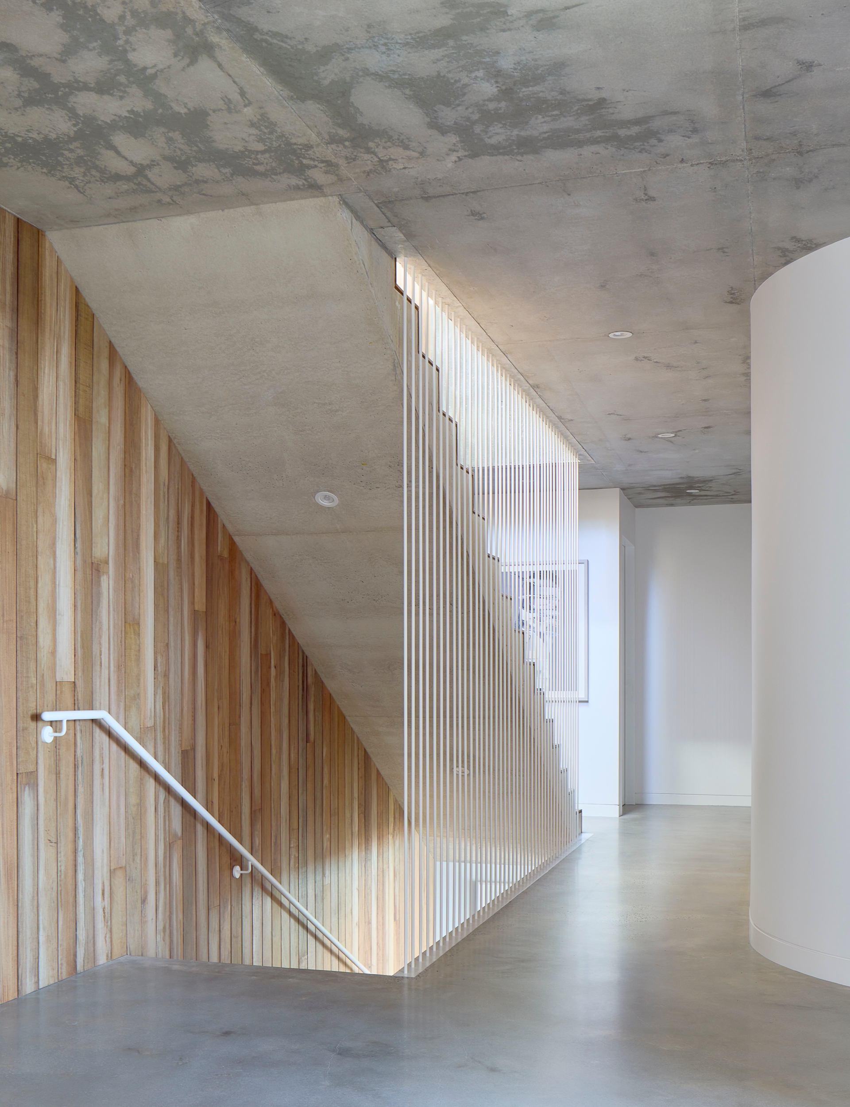
The windows and doors, massive solid aluminium sunscreens and custom balcony roof, lighting, columns and pool are all white – offsetting the timber surrounds, taking design cues from naval architecture. In this vein, the stair balustrades, a series of custom white steel rods, all individual sized, read as ships rigging. The palette is purposely restrained, warm and timeless to maximise the views of the landscape, with colour and vibrancy being added by the furniture, artwork and life within. Like a ship, the residence is a vessel which reacts in composition to its context, to create a form which from which its inhabitants look outwards.
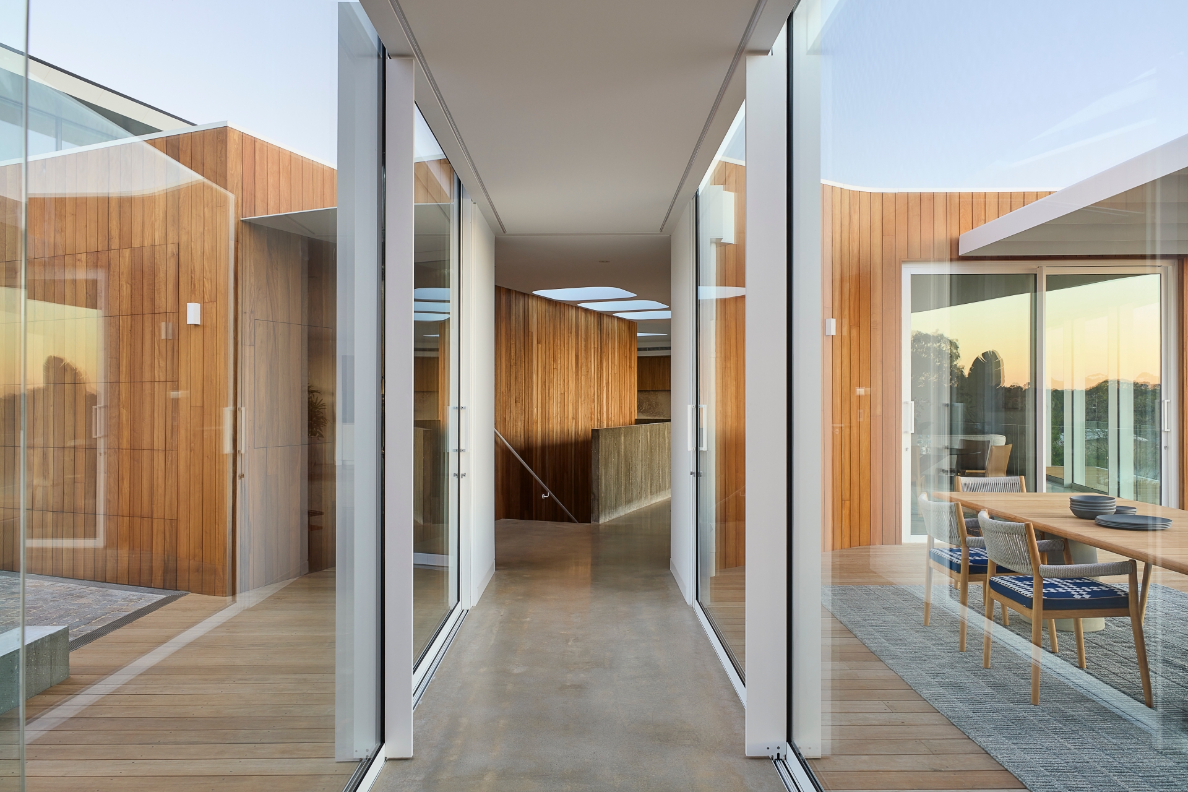
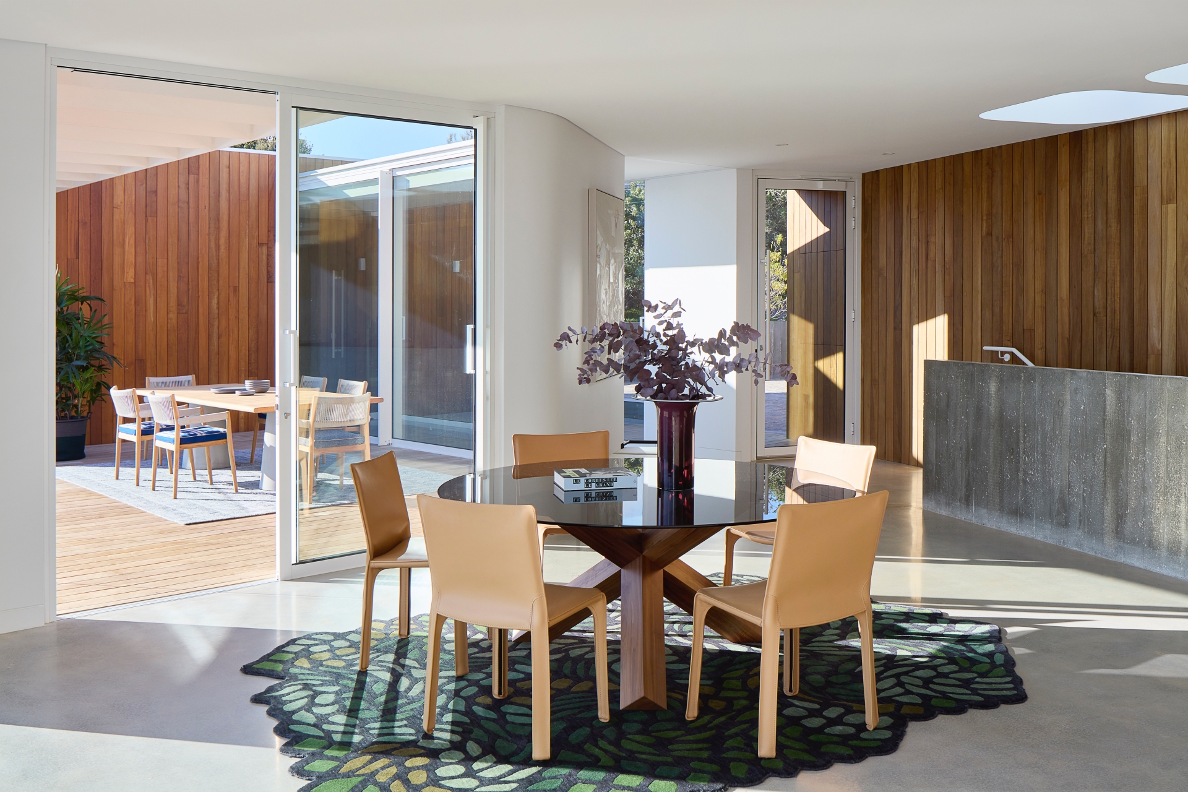
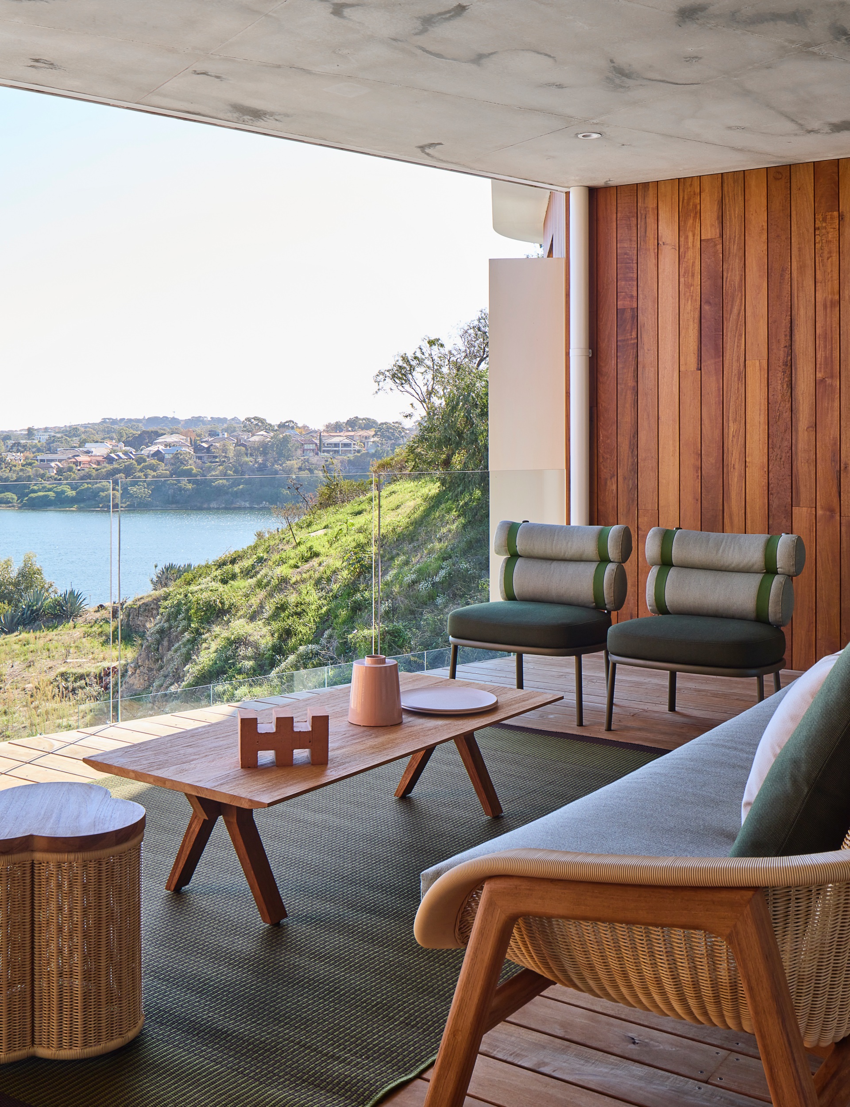
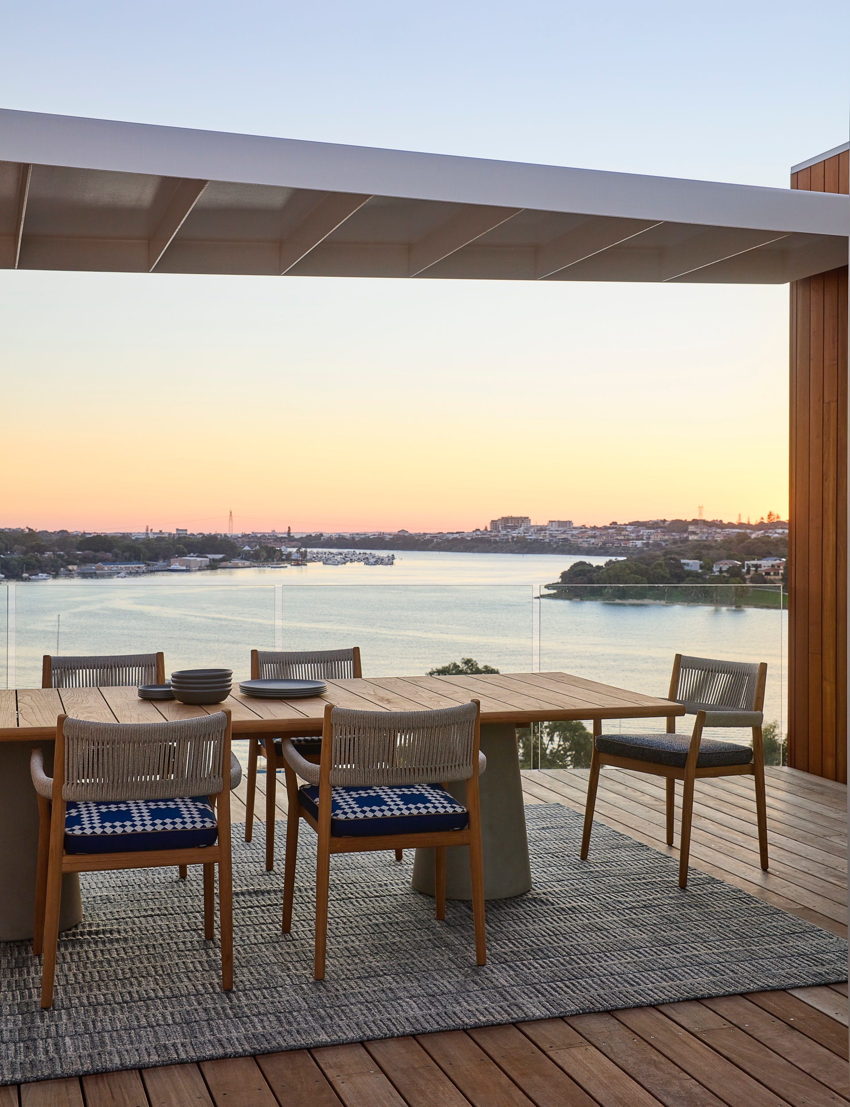
When approached to collaborate on the project, Mobilia’s Salvatore Fazzari was drawn to the unconventional site and beauty of the home, which posed a unique challenge when it came to selecting furnishings. He says, “the design of the home responds to its location with expansive windows, large open plan living areas and alfresco spaces perfect for entertaining and enjoying the outdoors. With this in mind, we selected furnishings with soft, free flowing forms to juxtapose the architecture and create a homely feel without interrupting the outlook.”
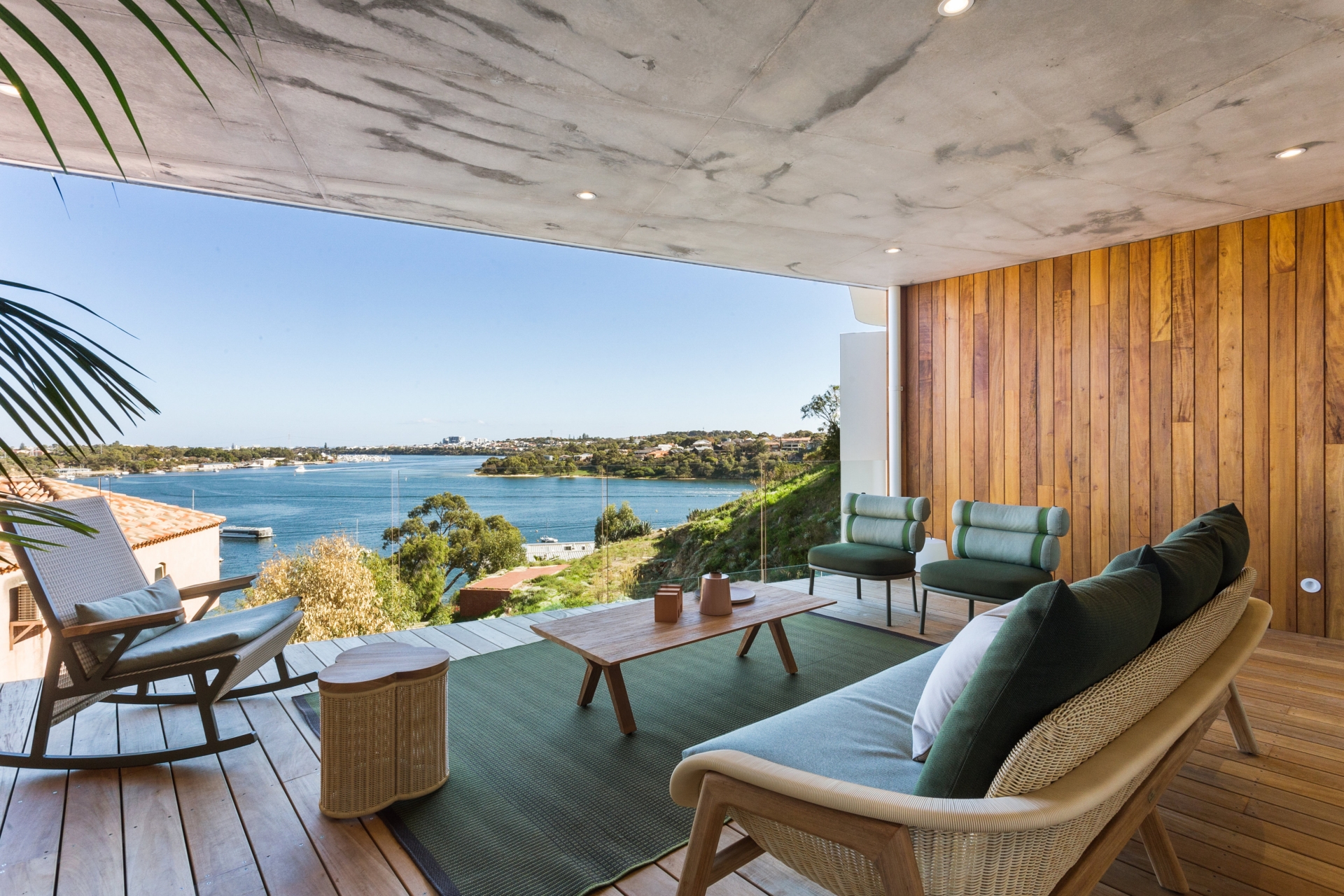
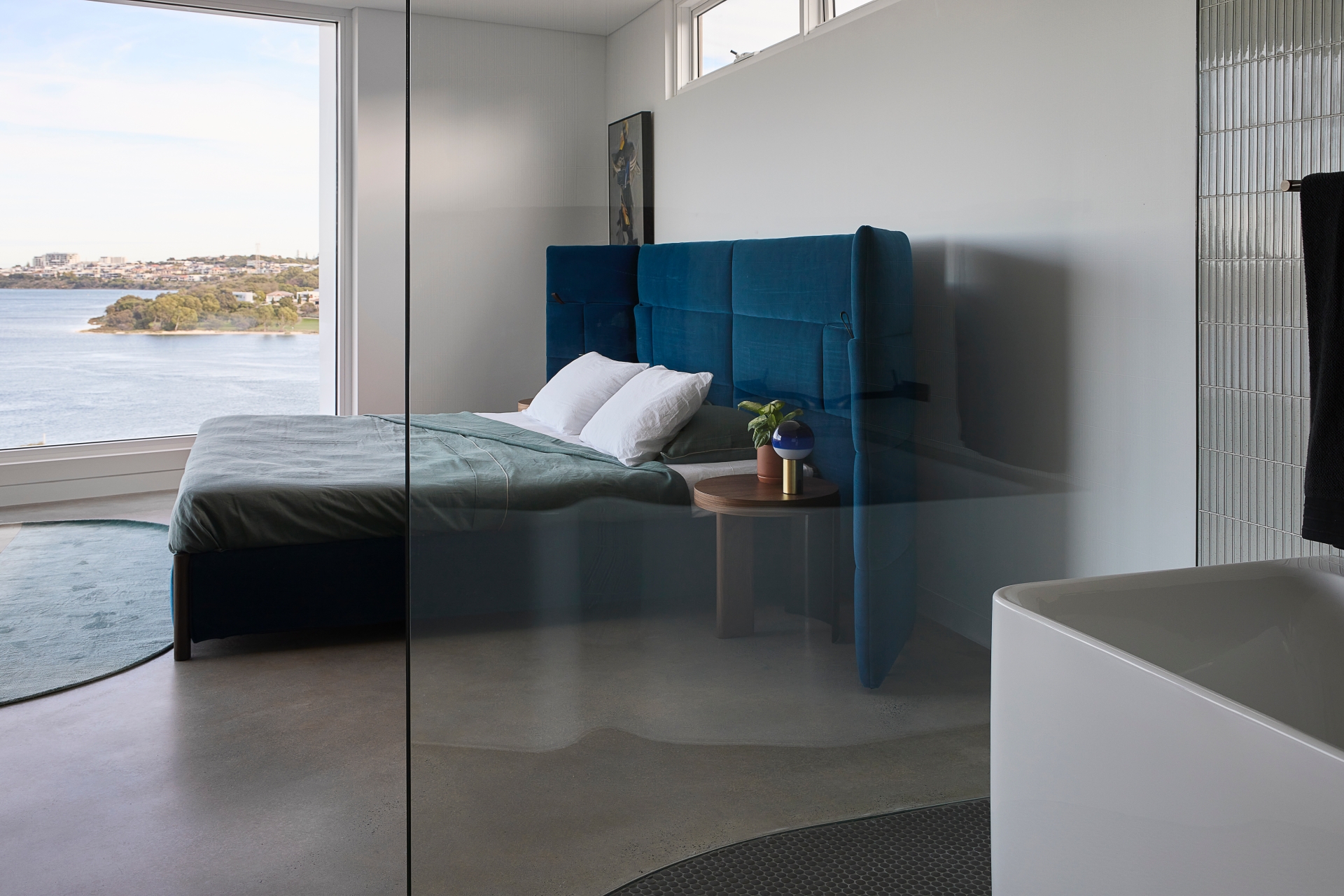
Featuring natural materials including sustainably sourced teak timber cladding, raw concrete and Caesarstone quartz, the home’s palette is purposely neutral and ties in to its surrounds. Mobilia’s furniture selections add pops of colour and warmth, drawing on the company’s extensive collection from some of the world’s leading design brands including Kettal, Cassina, Poltrona Frau, Moroso, Astep, cc-tapis and Golran, among others. Upon entering on the upper level, the surrounding landscape is framed with two distinct spaces joined by a transparent hall. Raw concrete flooring in the open plan living area is brought to life with the rich greens of Golran’s Garden of Eden March Free Shape Rug, set with the iconic Cassina Cab Chair in tan leather and the La Rotonda glass table. Cassina’s Beam modular sofa defines the main lounge area, which is complemented by the Super Beam low table, Tre Pezzi armchair, cc-tapis Mindscape Mimic rug and Punt Stockholm sideboard, completed with Cassina’s Silvan vase and the Tip of the Tongue table lamp by designer Michael Anastassiades.
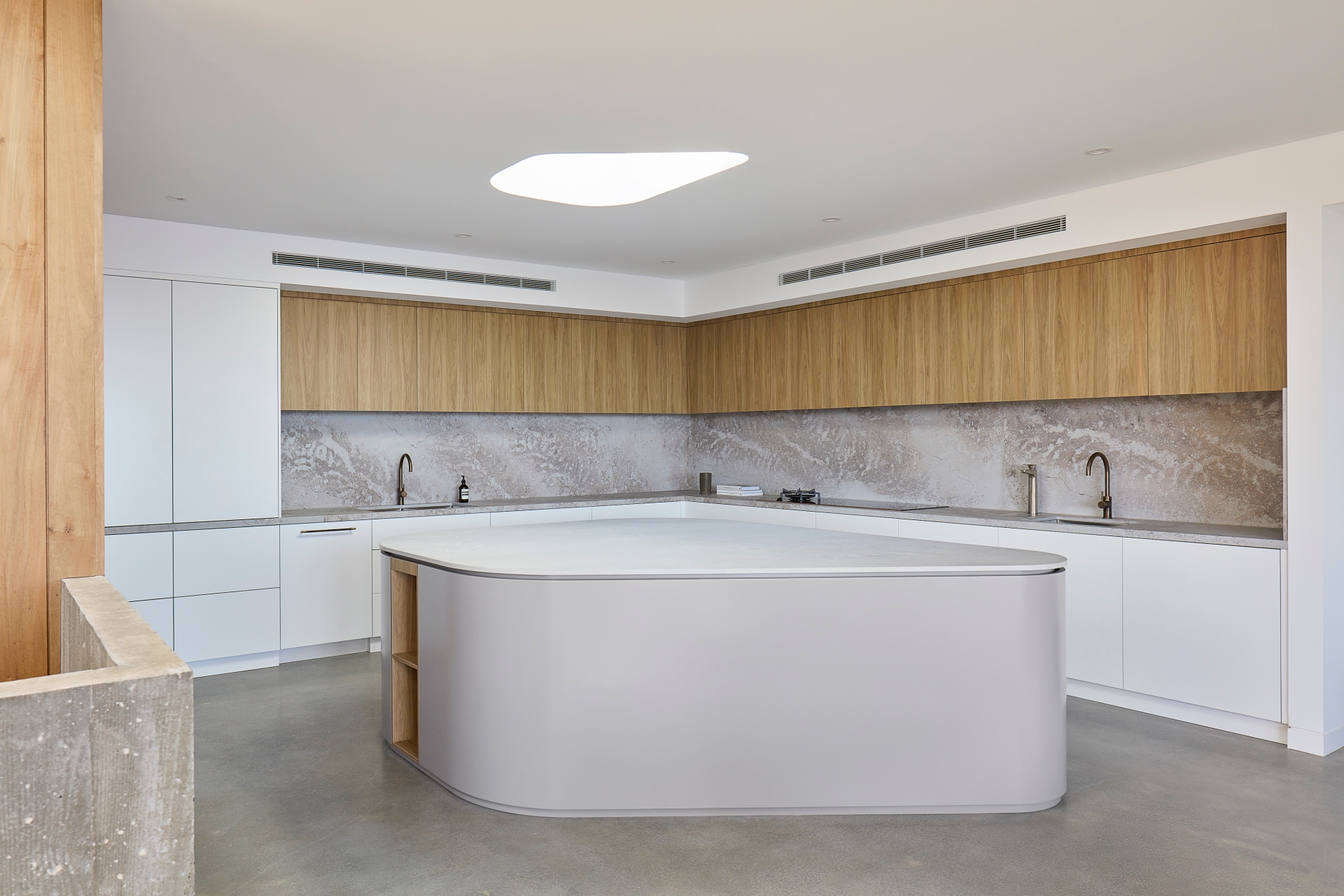
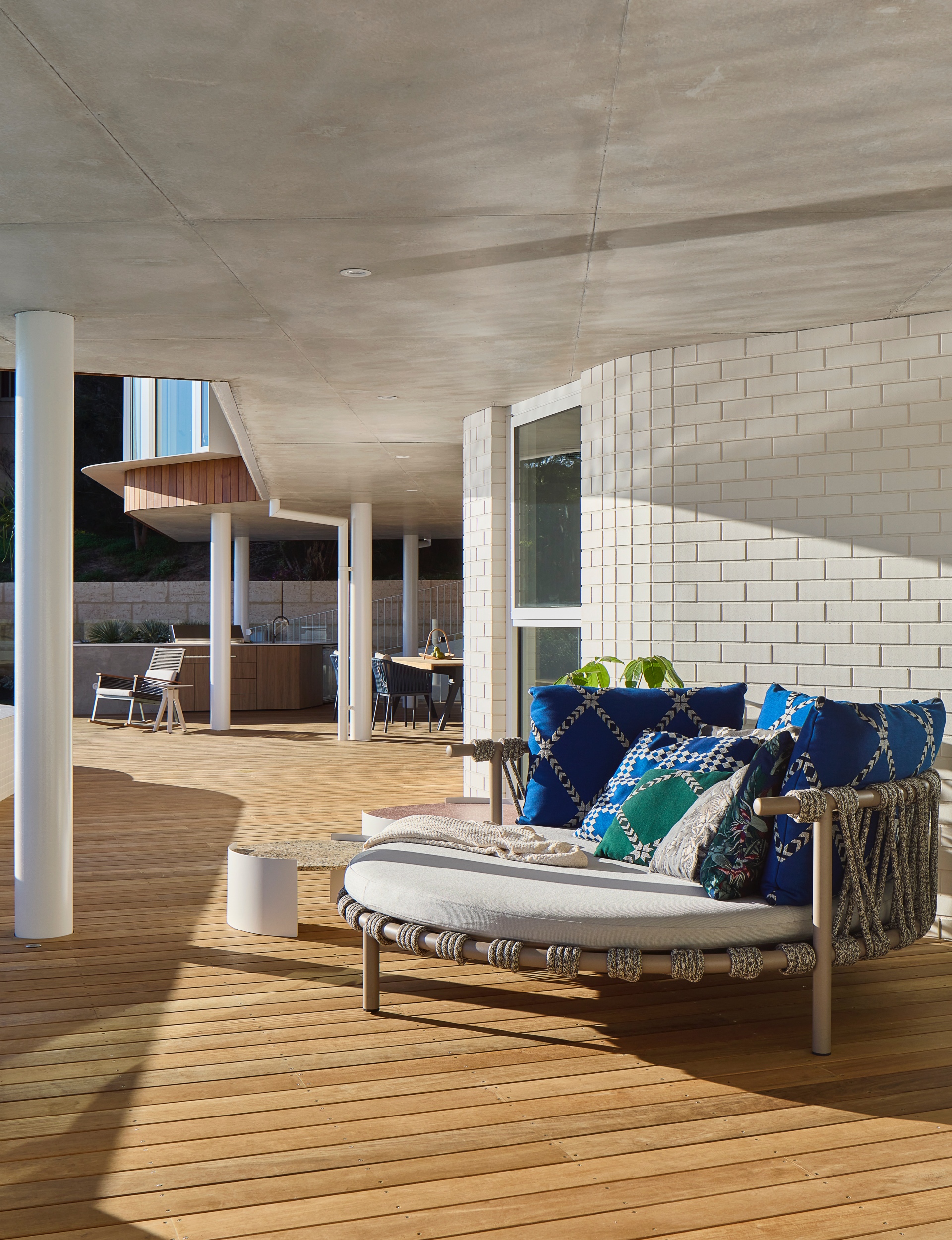
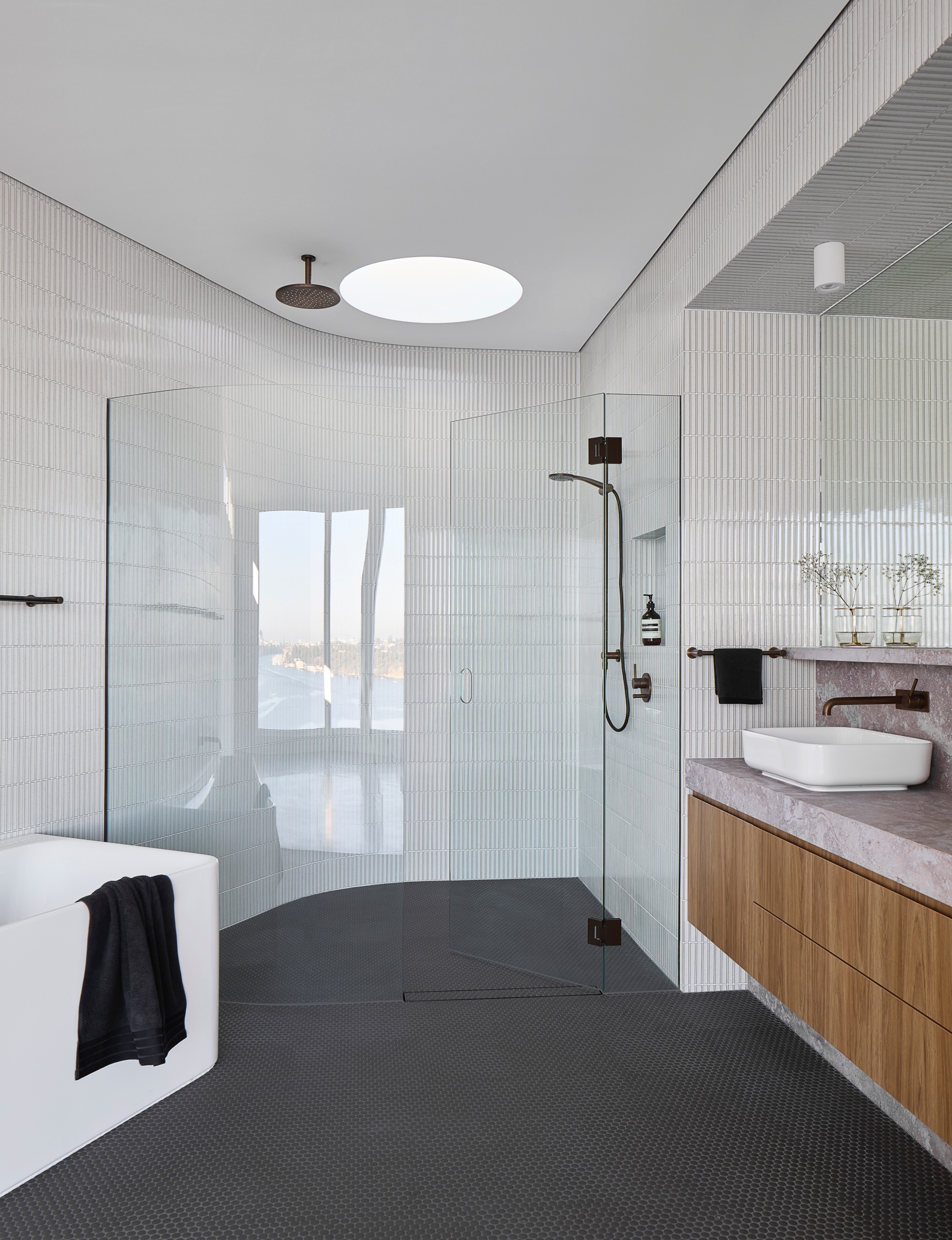
The floor below follows a similar configuration with two volumes and a connecting transparent corridor, this time finished with the cc-tapis Ziggurat rug, adding a touch of playfulness. A lounge with expansive river views features Moroso’s sculptural Ruff armchair by Patricia Urquiola and Astep’s reissue of the Model 548 table lamp, designed in the 1950s by Gino Sarfatti. An alfresco area is furnished entirely with Kettal’s outdoor range and has been meticulously selected to reflect the environment around it. “We wanted the setting to become part of its surrounds, rather than compete with it,” says Salvatore. “Various shades of green were selected including the Roll Club armchair and Vimini Settee by Patricia Urquiola and Block rug by Doshi Levien to reference the cliffside outlook,” he adds.
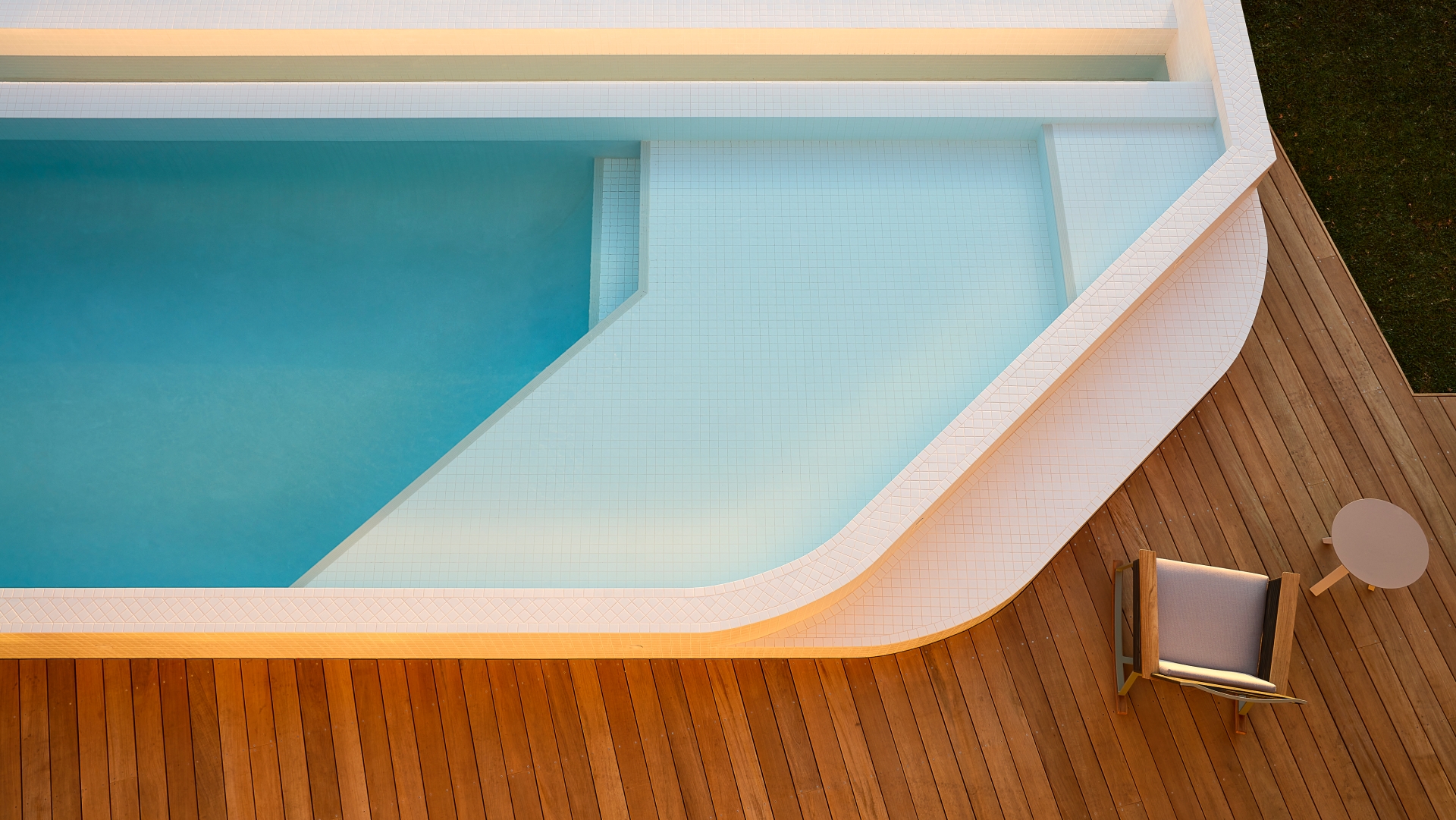
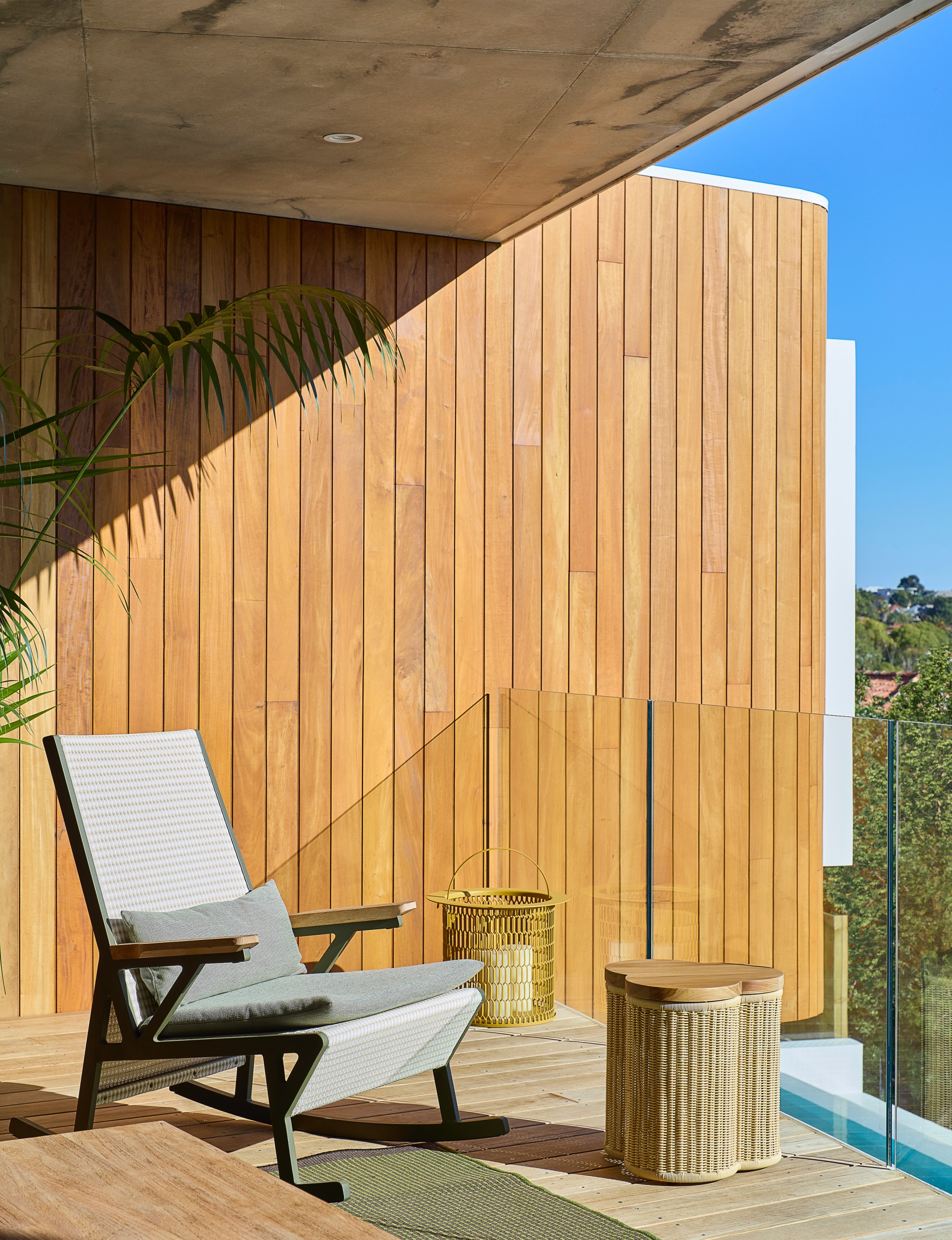
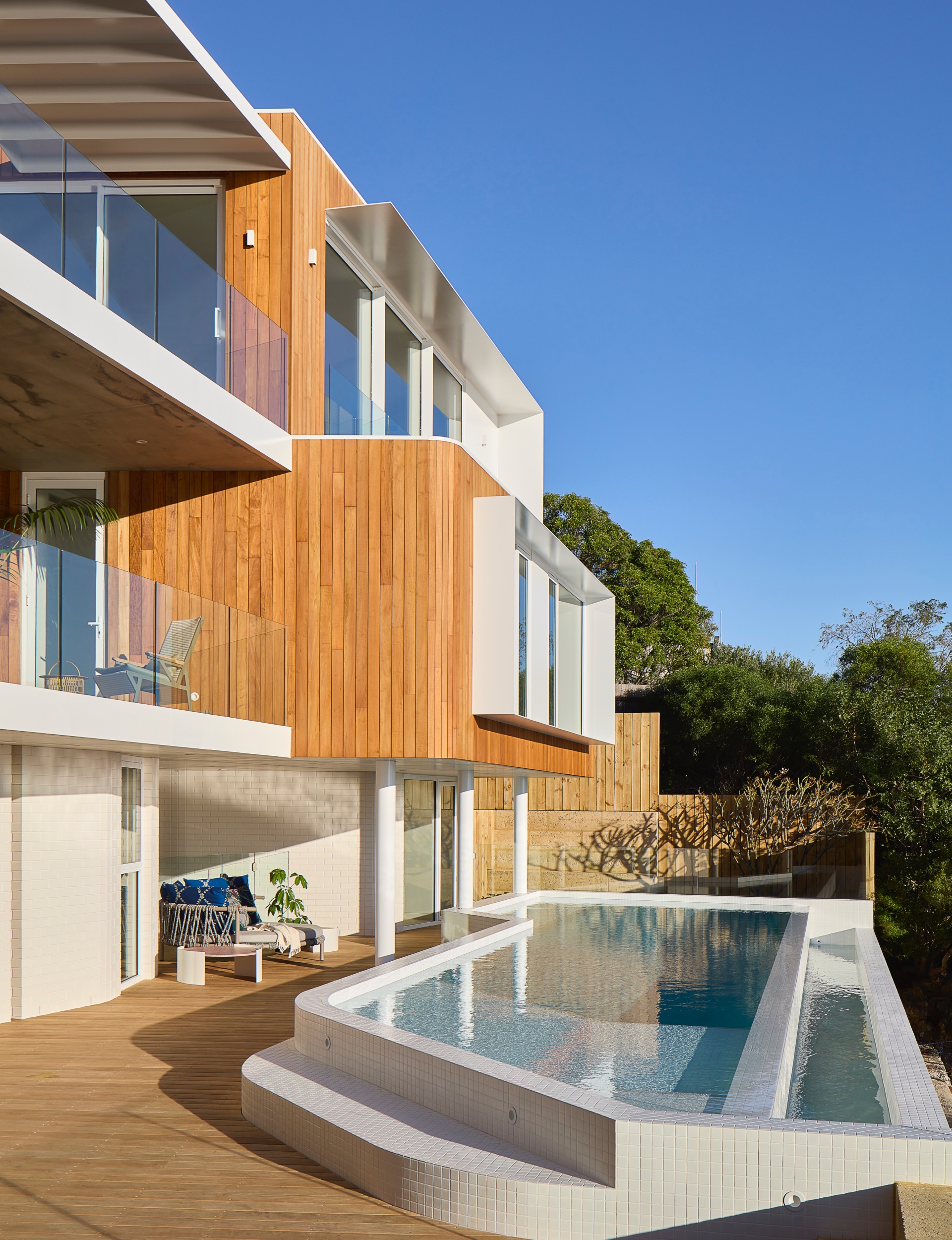
The home shifts from the main entertaining and living areas on the upper levels to more private bedroom spaces below, including guest quarters and service areas. Some luxuries include a lift, a double car stacker and wine cellar. Stepping outside on the ground floor, the entertaining area features spectacular river views set against a cascading infinity pool and decked barbecue area. Cassina’s Trampoline daybed creates an elegant and striking focal point, offering the perfect place to lounge after an invigorating swim. This stunning residence celebrates the best of West Australian life, maximising the outdoors and abundance of natural light. Its responsive design and state of the art workmanship enhances the remarkable views, and allows the home to gracefully integrate with the surrounding landscape.
