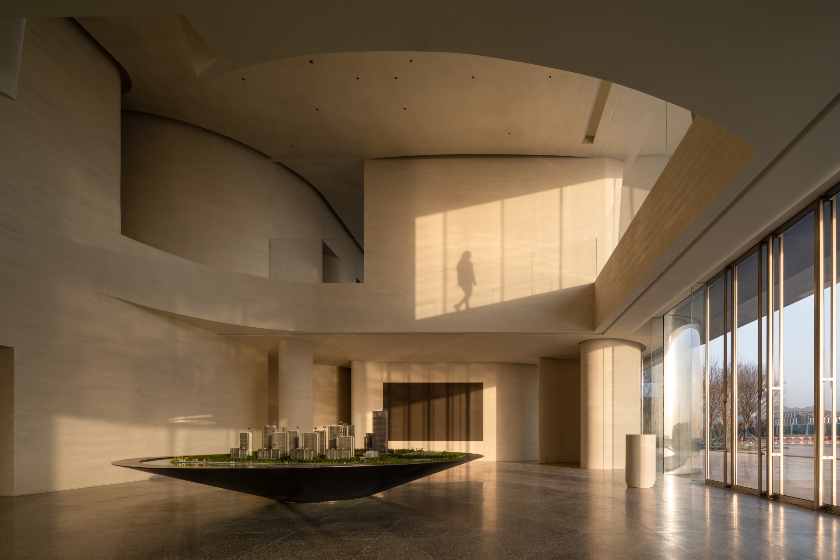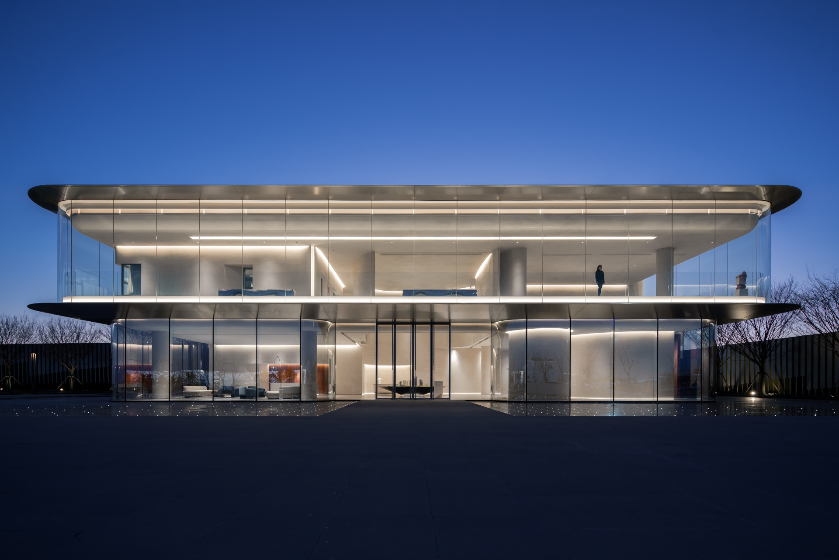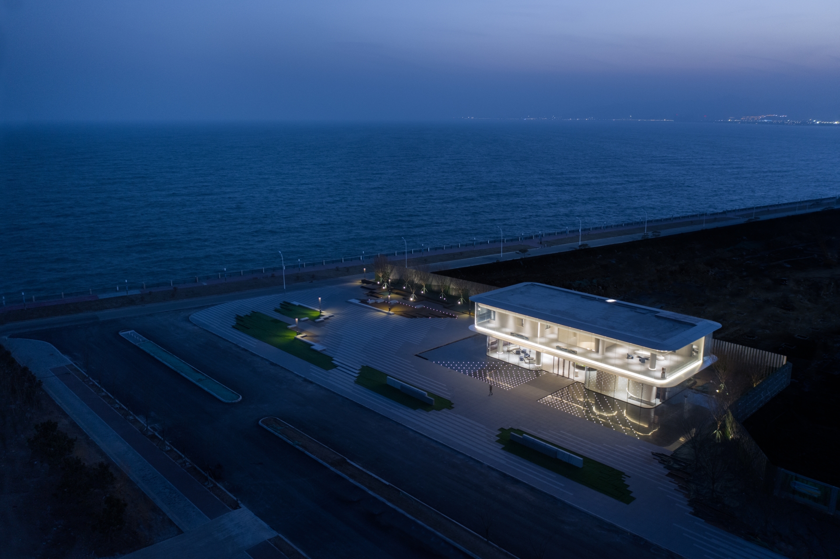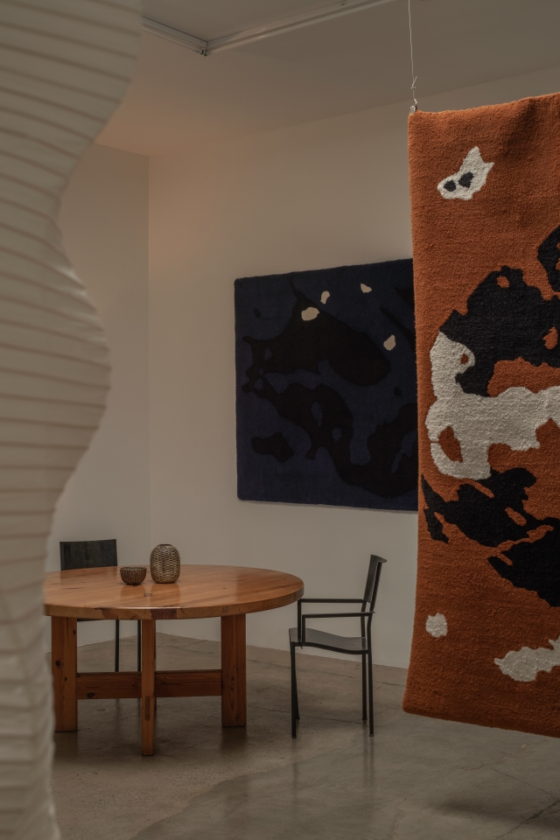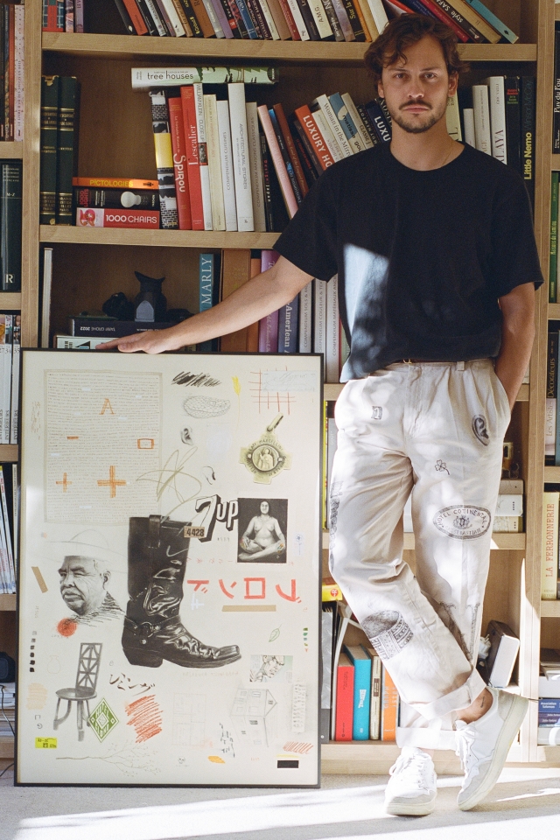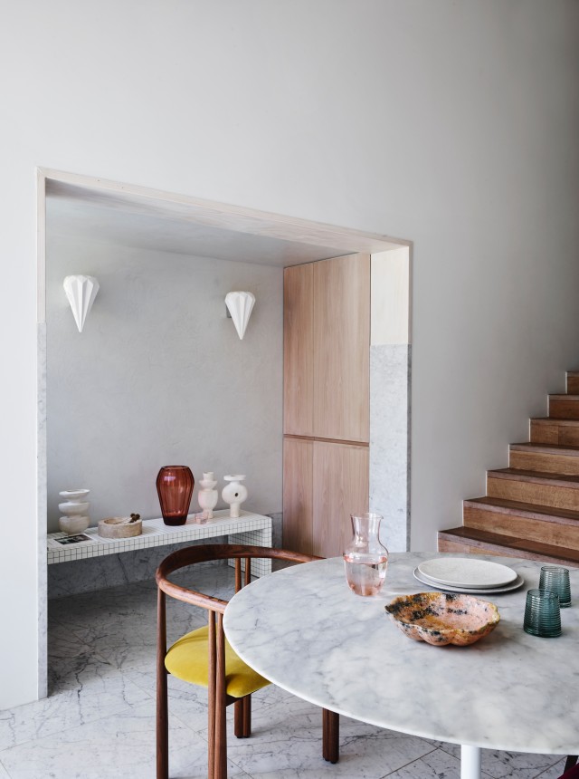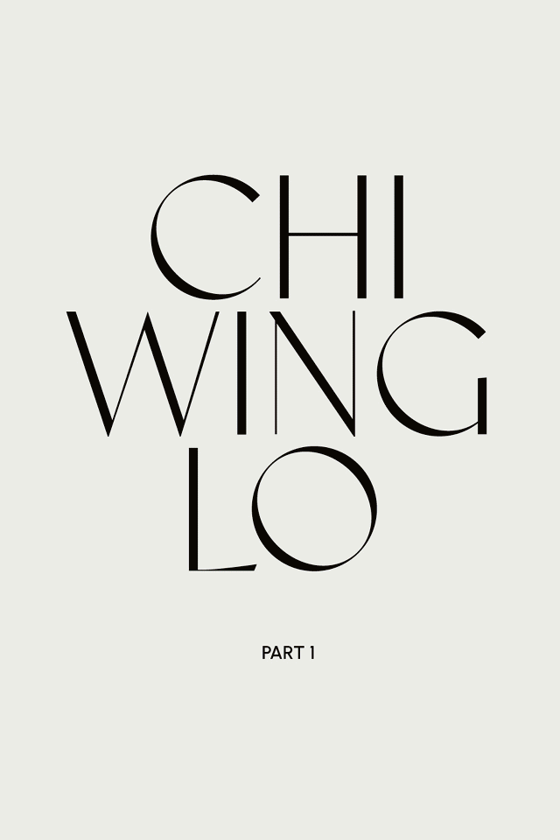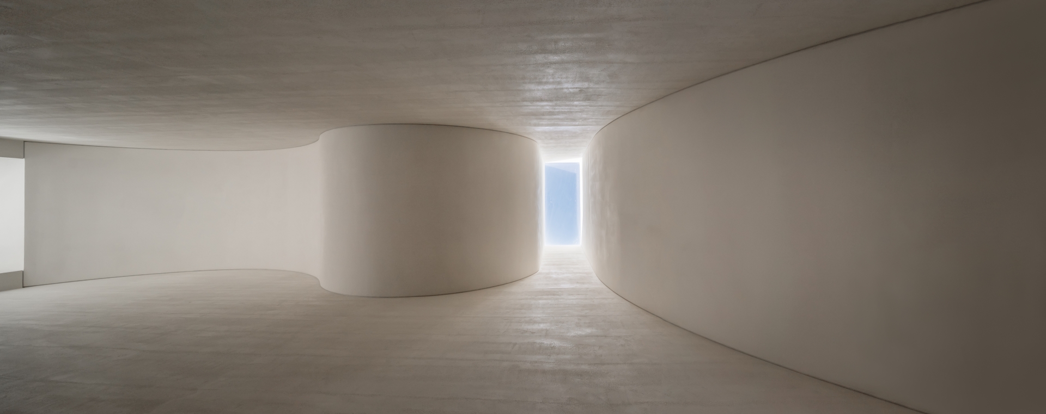
As a city facing the sea, Qingdao stretches out to absorb the exotic cultures brought from the ocean. The history of the German occupation left Qingdao with many European-style buildings, and together with the existing Han and Confucian cultures, they form a unique sense of beauty blending between Eastern and Western cultures.
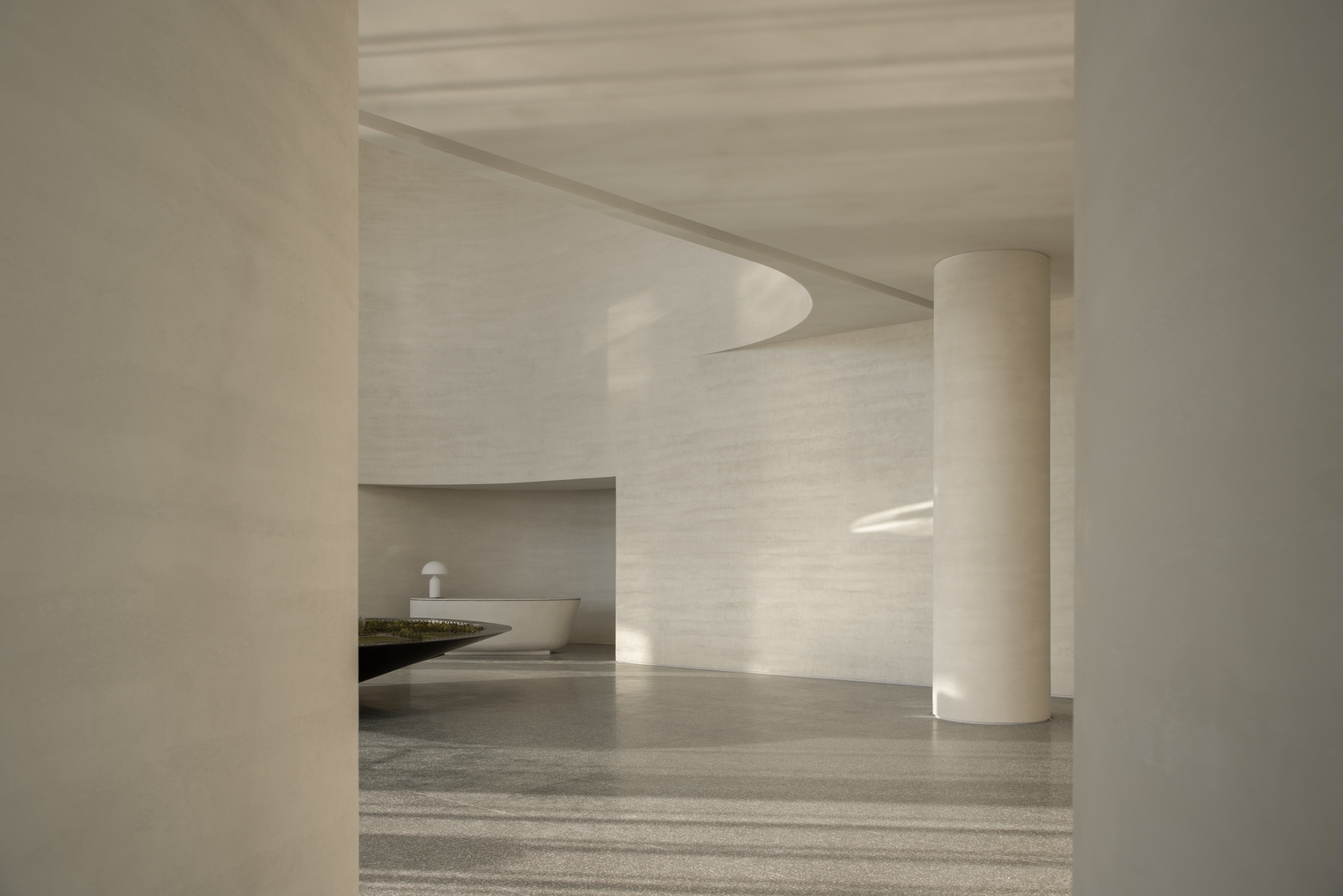
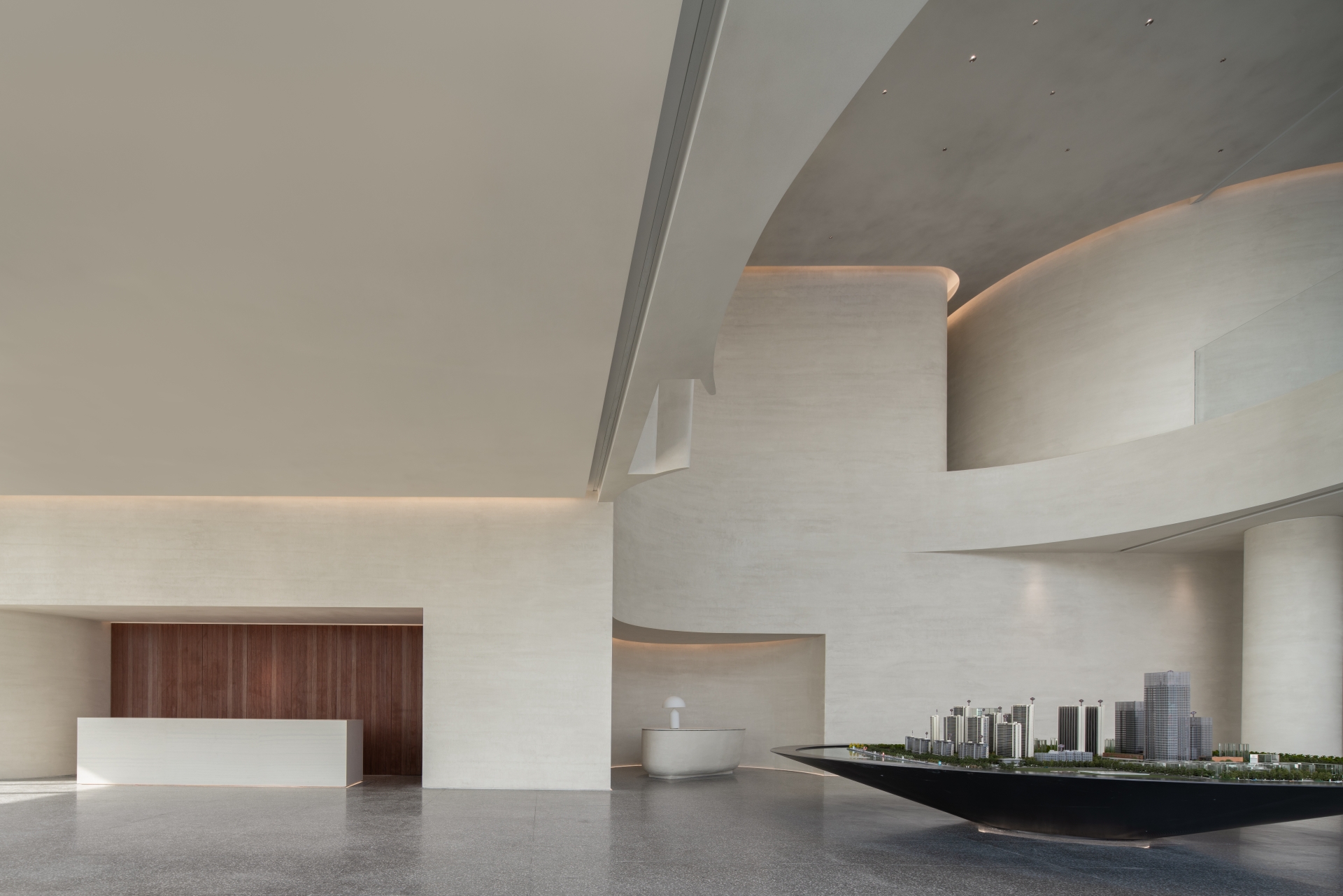
Facing the sea, the China Resources Science and Technology Innovation Center is located in the harbour area with diverse histories. The designer from Waterfrom Design, who was responsible for the space design of this centre intended to present the natural magnificence of the rising and falling of waves through the architectural structure. From the outside of the panoramic glass curtain of this two-storey building, you can see the pure and smooth structure of the interior. The void in the centre of the entrance brings a contrasting feeling of enlargement after entering the building. While the long and extended special paint marks in the horizontal direction hint a sense of flow like layers of ocean waves, it also conveys smoothness and perspective.
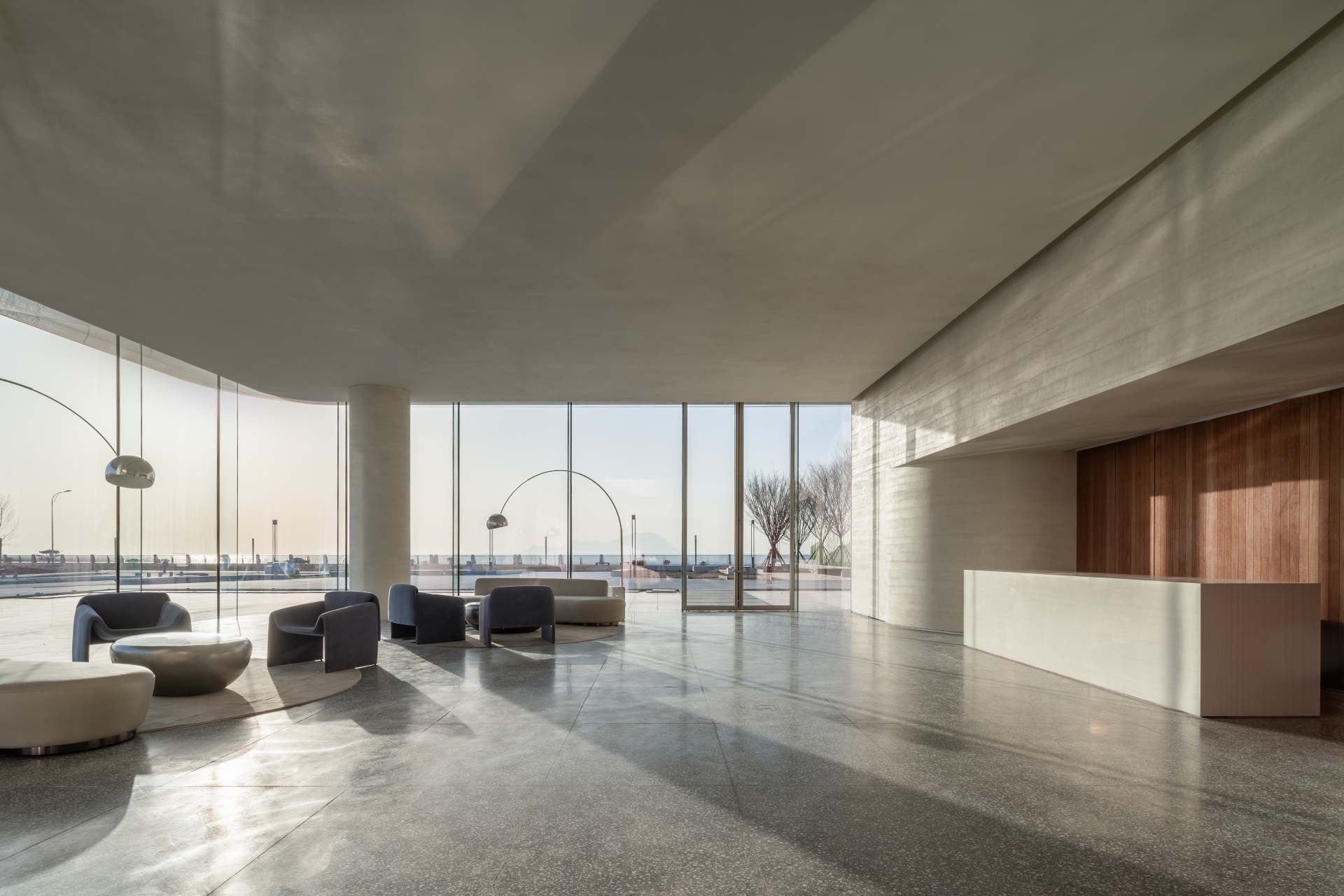
By adopting the concept of interior architecture, most of the beams and columns are incorporated into the modelling wall. The integrated and extended curvature allows the advancing and retreating surfaces to construct layers of corridors and hidden entrances and exits, creating a meandering and peaceful path through them. Paired with the coherent medium in neutral colours, it slowly raises the inherent power of emotional stillness. There are different levels of viewing on the path. Along the wall and following the light, you can find the sea and sky that you have yearned for at the end of the road. Here, the most ordinary of walks turn into a continuous wandering stroll.
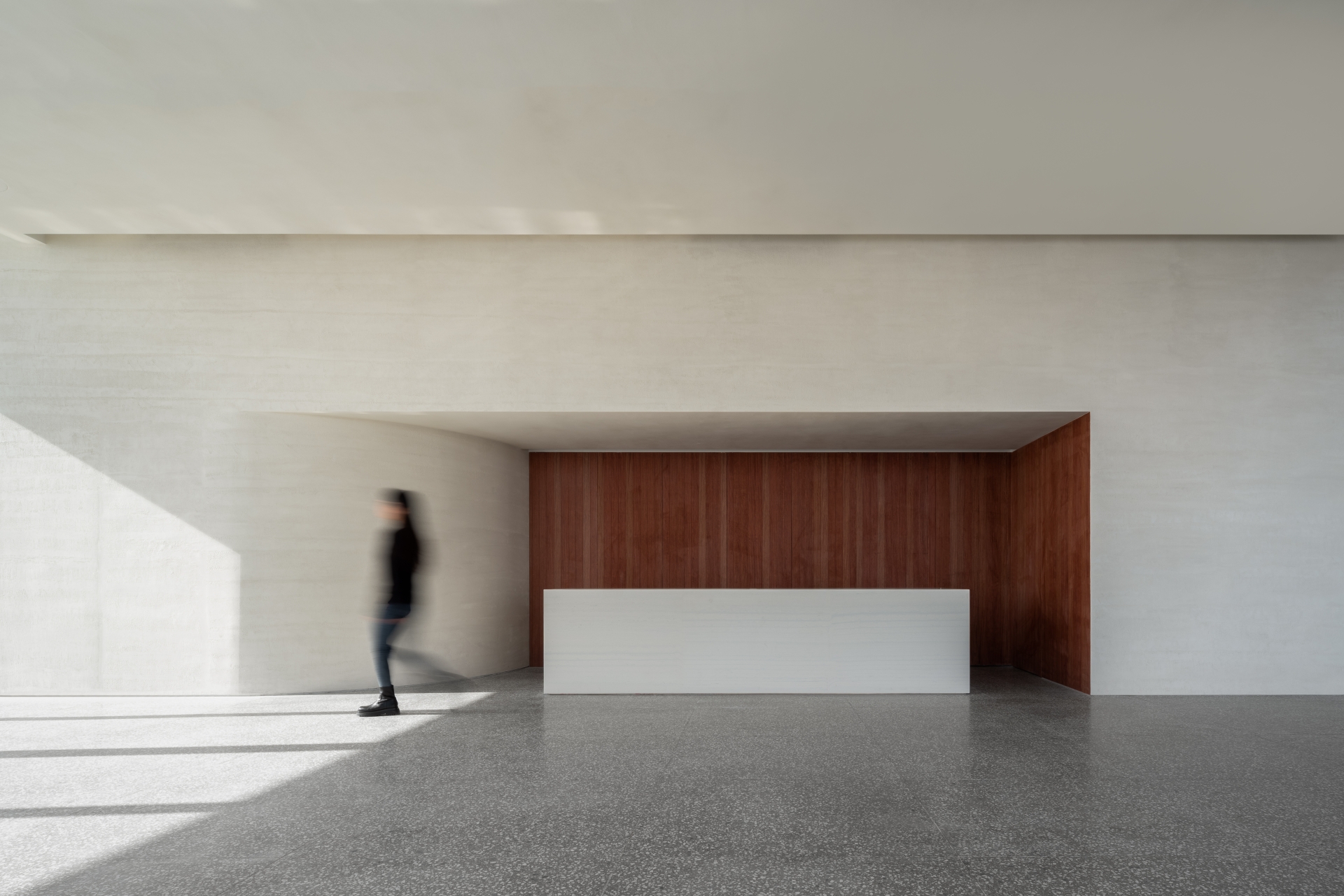
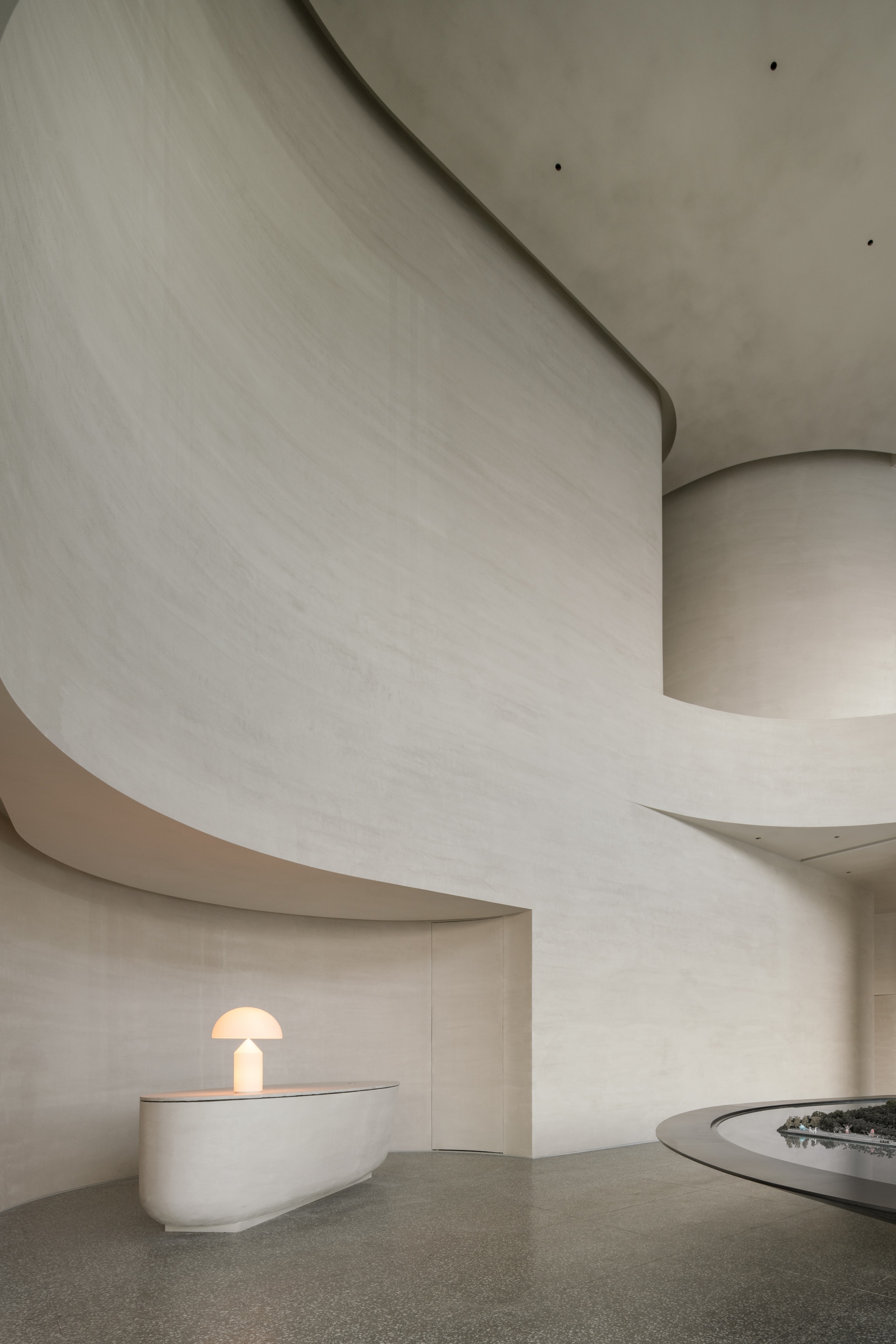
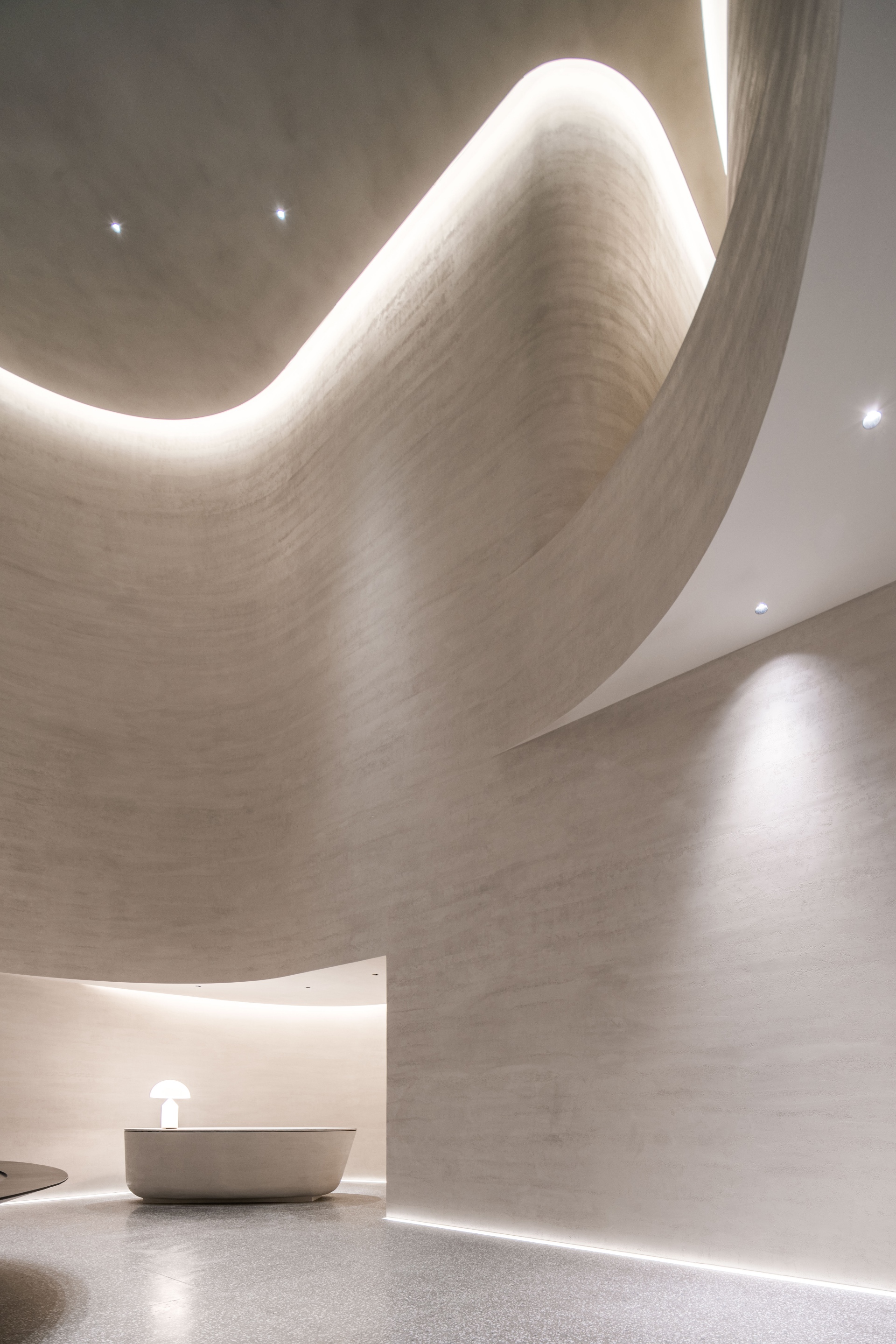
The concept of interior architecture continues. In addition to thinking about the landscape windows facing the sea, the designer also used the joints between the advancing and retreating surfaces of walls and the inclination of the curved surfaces to create indoor openings which look like they have been formed by nature. Natural light at different time points are guided into the room and penetrated into deep space.
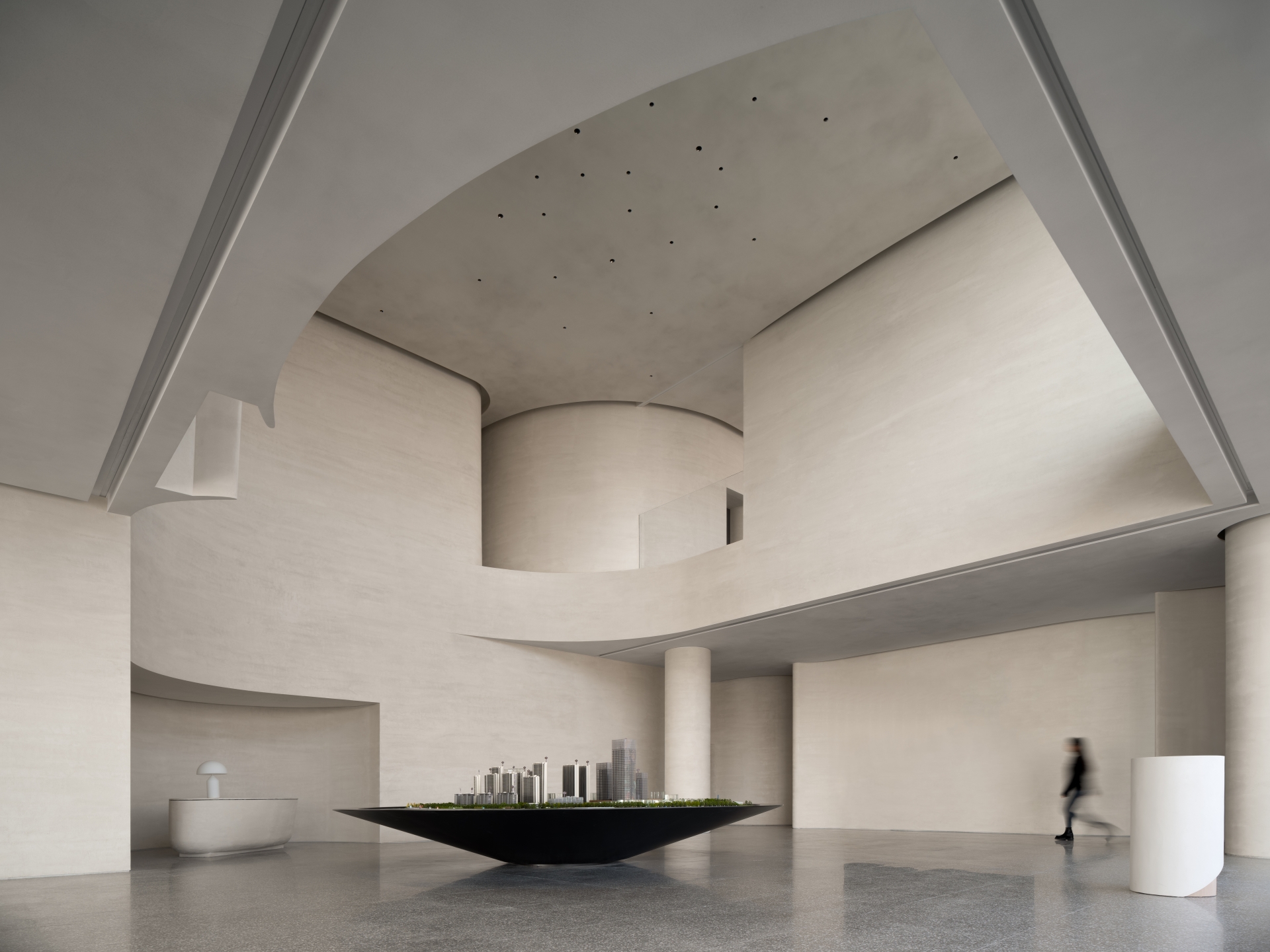
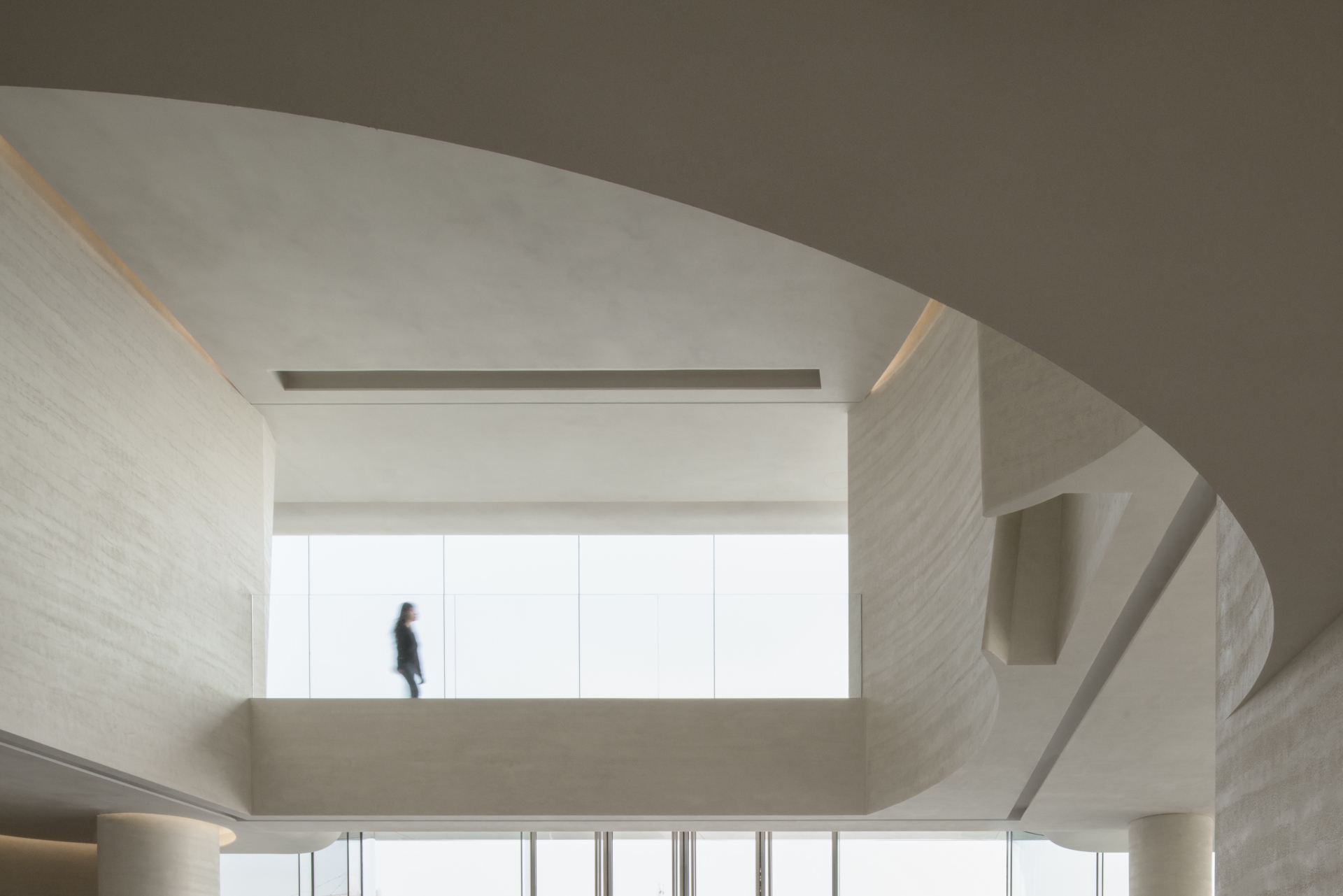
The stairs between the first and second floor form a long narrow corridor. The designer closed the openings at both sides and used a special paint and terrazzo to create a bright and clean tunnel. The only natural light shines in through the overhead patio. The front and rear sections were deliberately extruded to create the sense of space with curved ceilings. The bright scene blooms right under the patio thus magnifying the eternal tranquillity for bathing in the sky light.
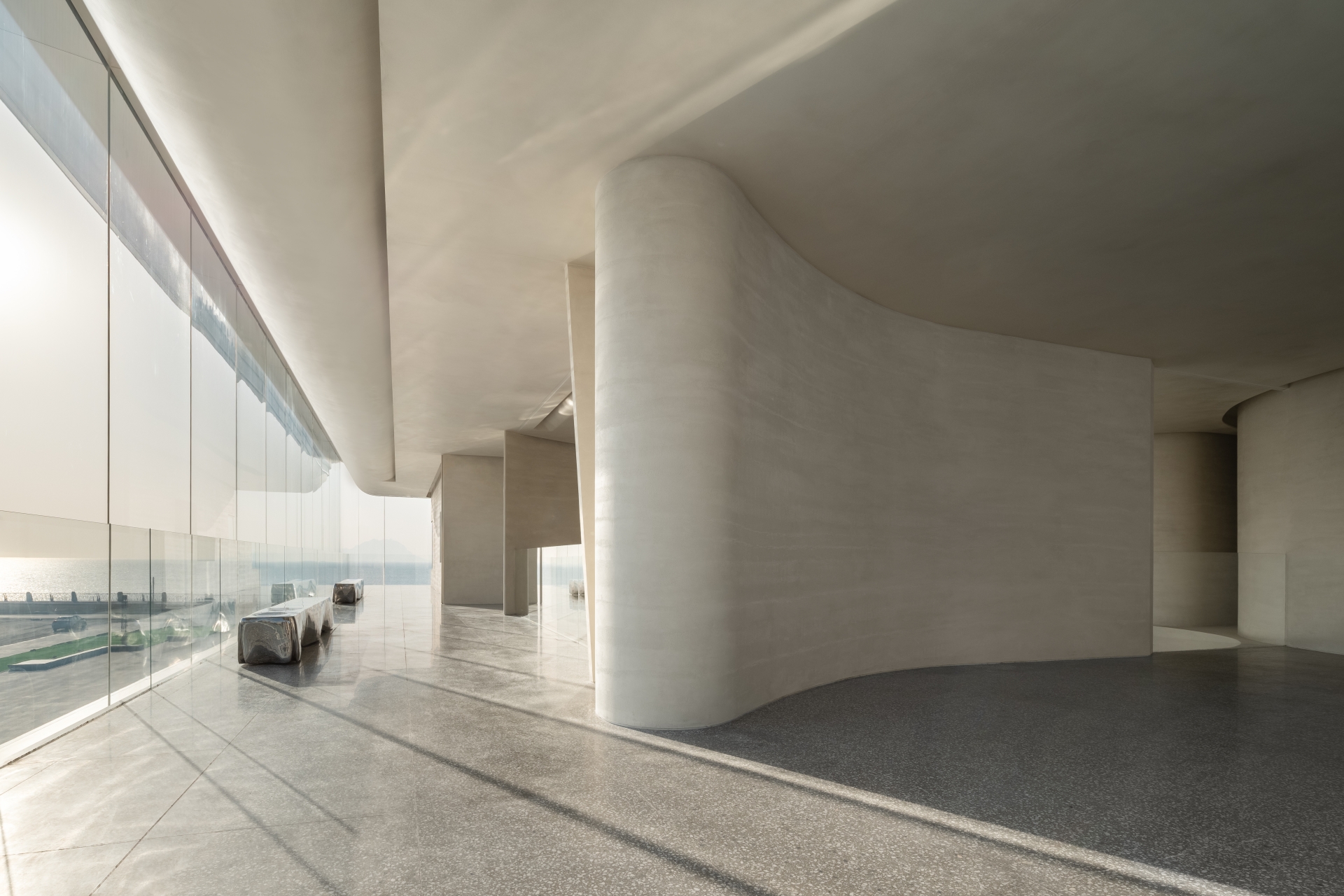
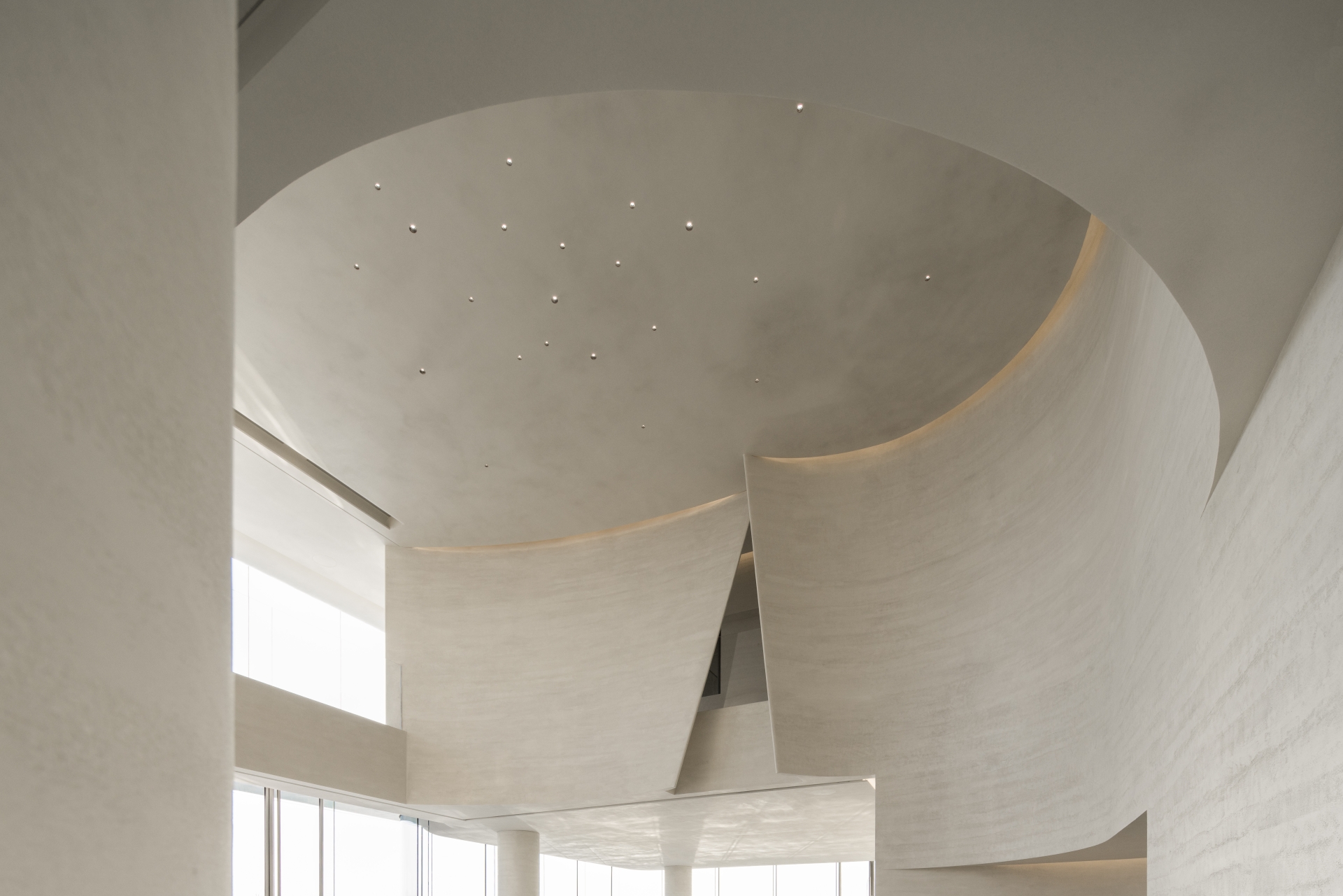
The designer was also ingenious with the interior lighting. The light flows quietly in the gap between the facade and floor and grows stronger or weaker as the structure turns. It also changes all the hugeness and heaviness into lightness and dancing, just like churning waves and glistening ripples outside the window. As for the pure facade under the natural light, when the twilight falls and the lights are turned on, the light beams which have been hidden intricately give the interior architecture a sense of mystery and conformity from the avant-garde technology. These two views are in contrast to each other with different sentiments.
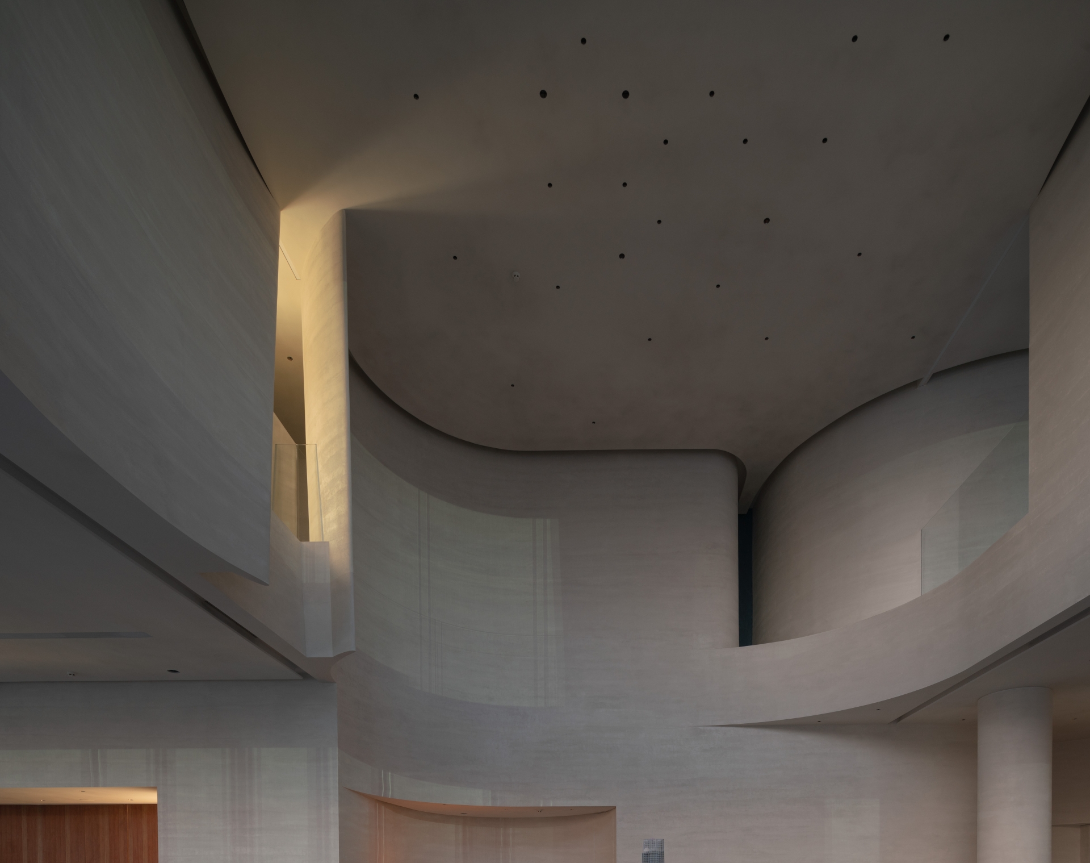
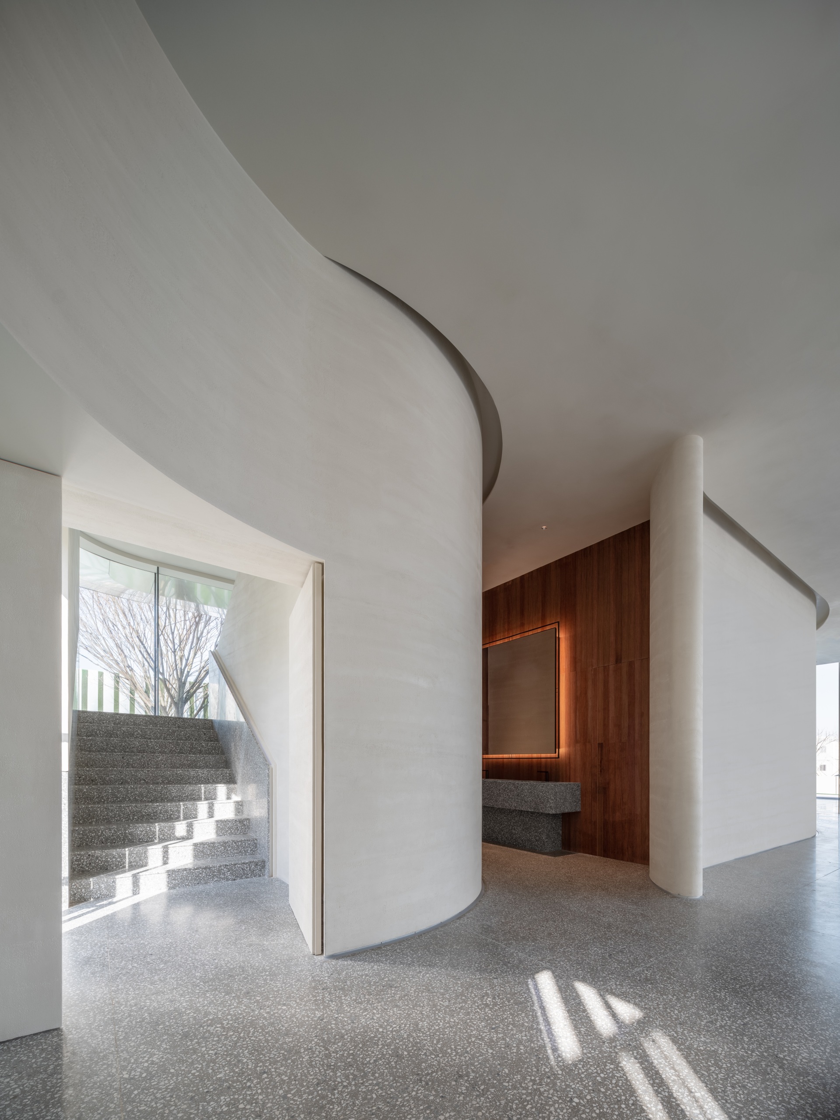
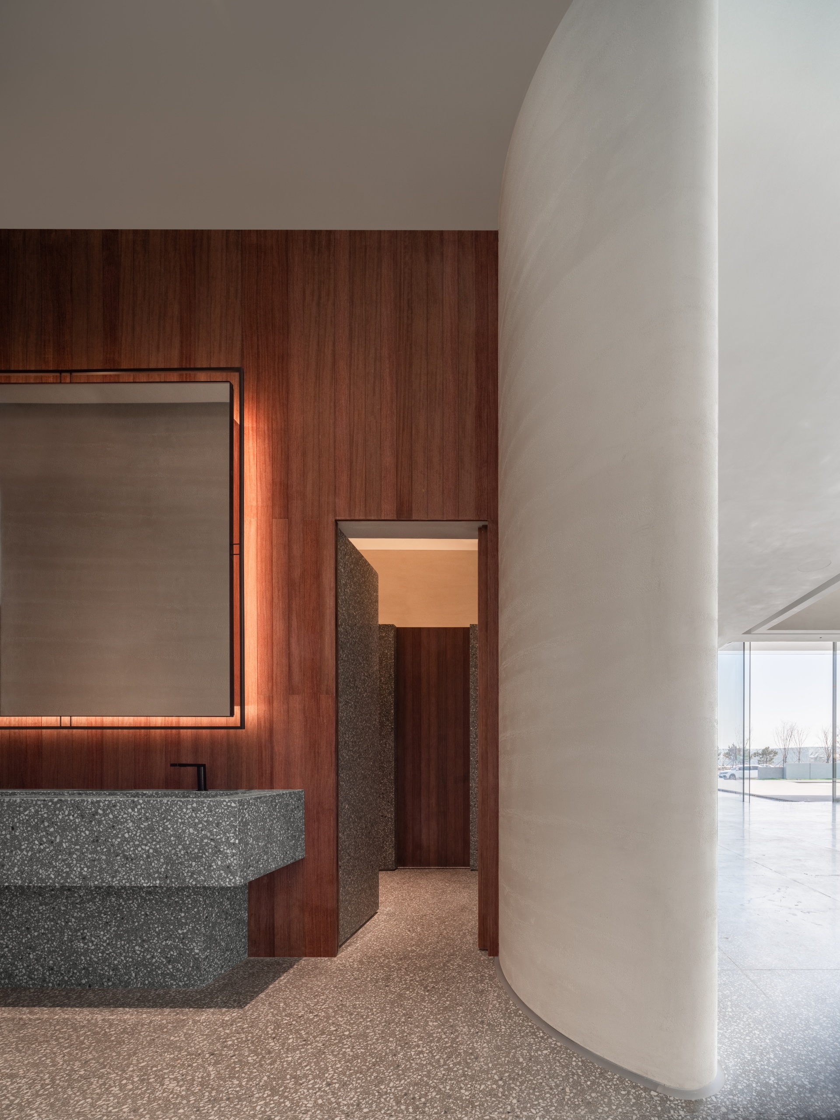
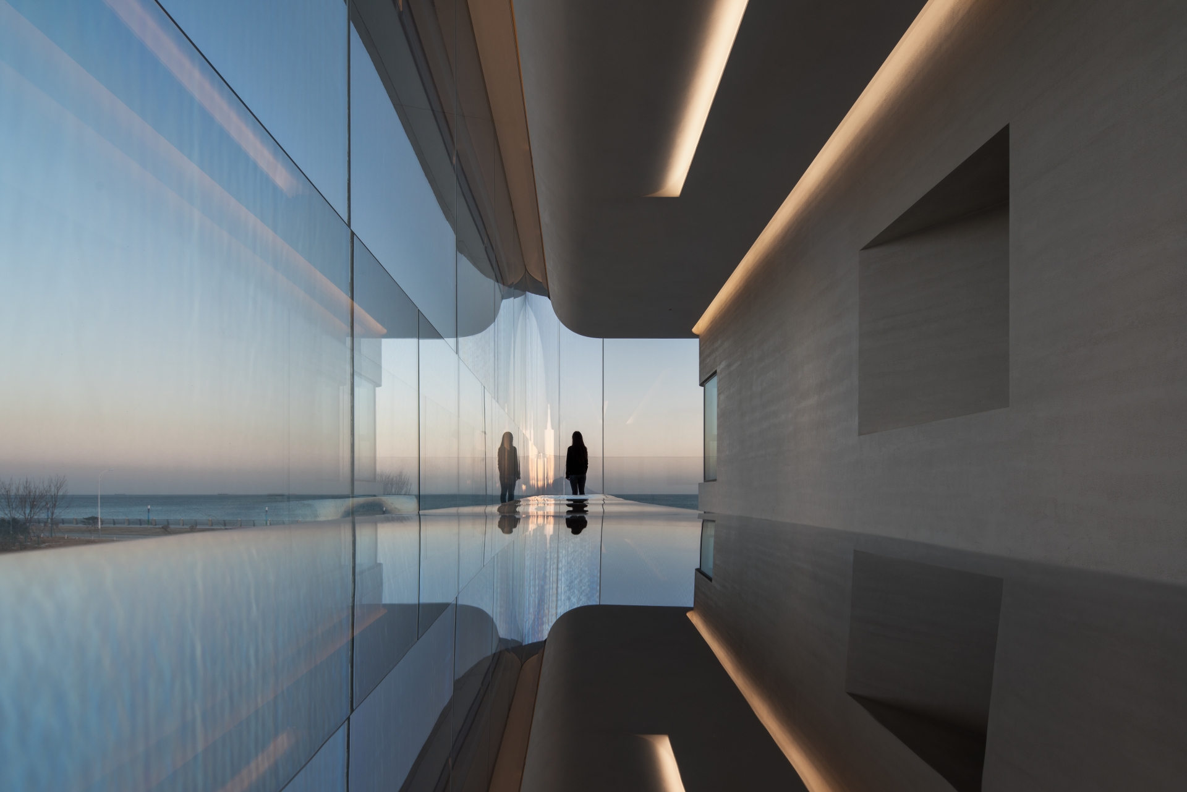
By taking advantage of the nature of the materials and the texture presented by the rearrangement, this project aspires to reflect the histories of Qingdao in the outline of this building in a more abstract form. For example, terrazzo with modern European style, hand-brushed paints in the horizontal direction and the organic and smooth surface all symbolise the pure power pursued by contemporary Western aesthetics.
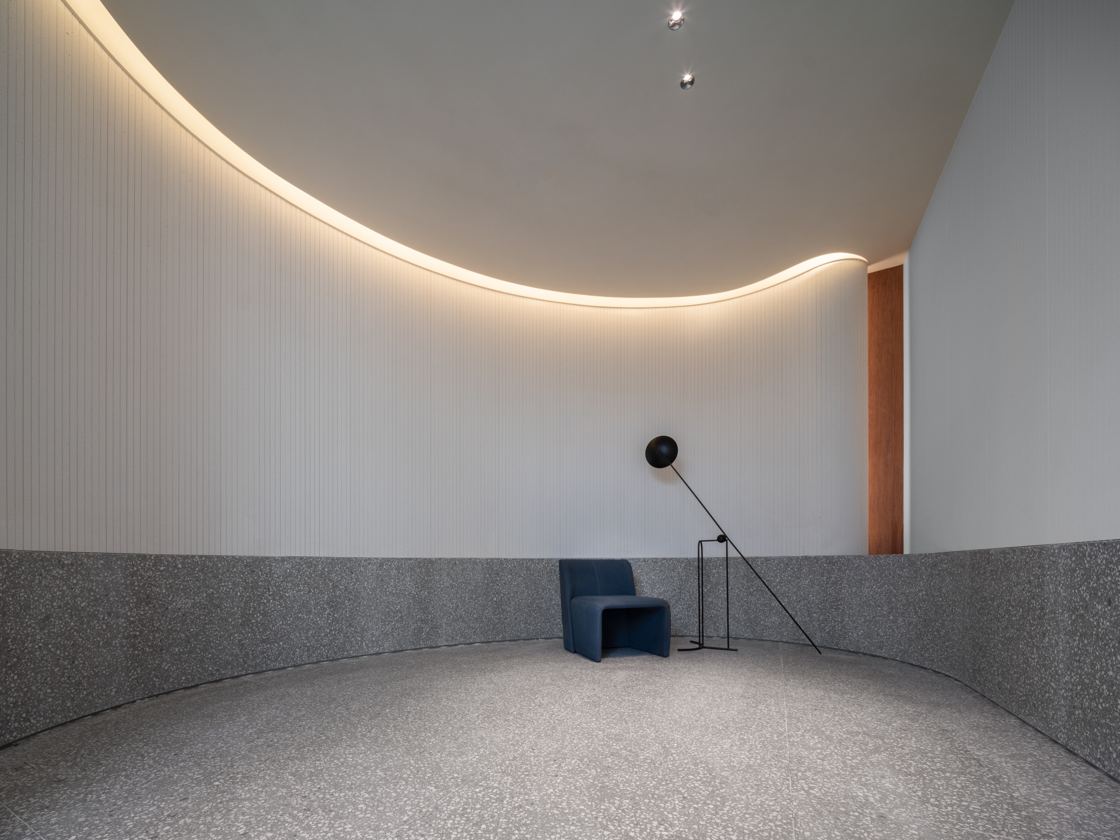
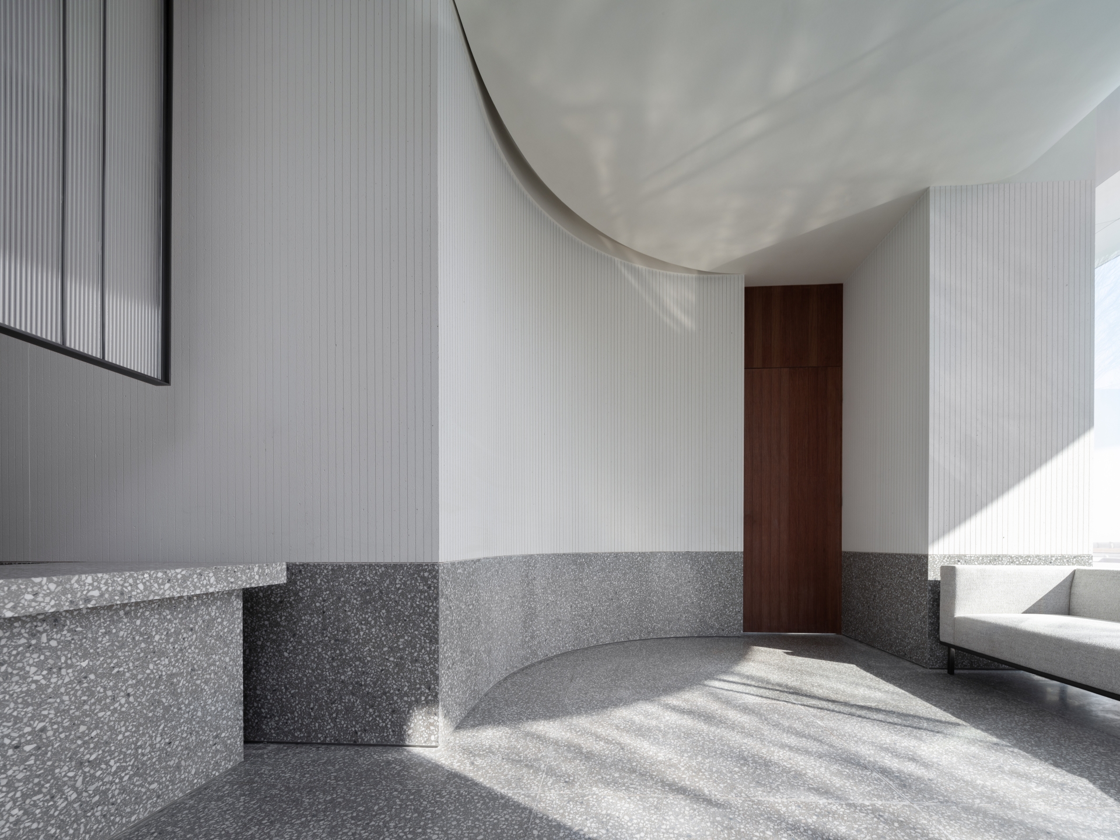
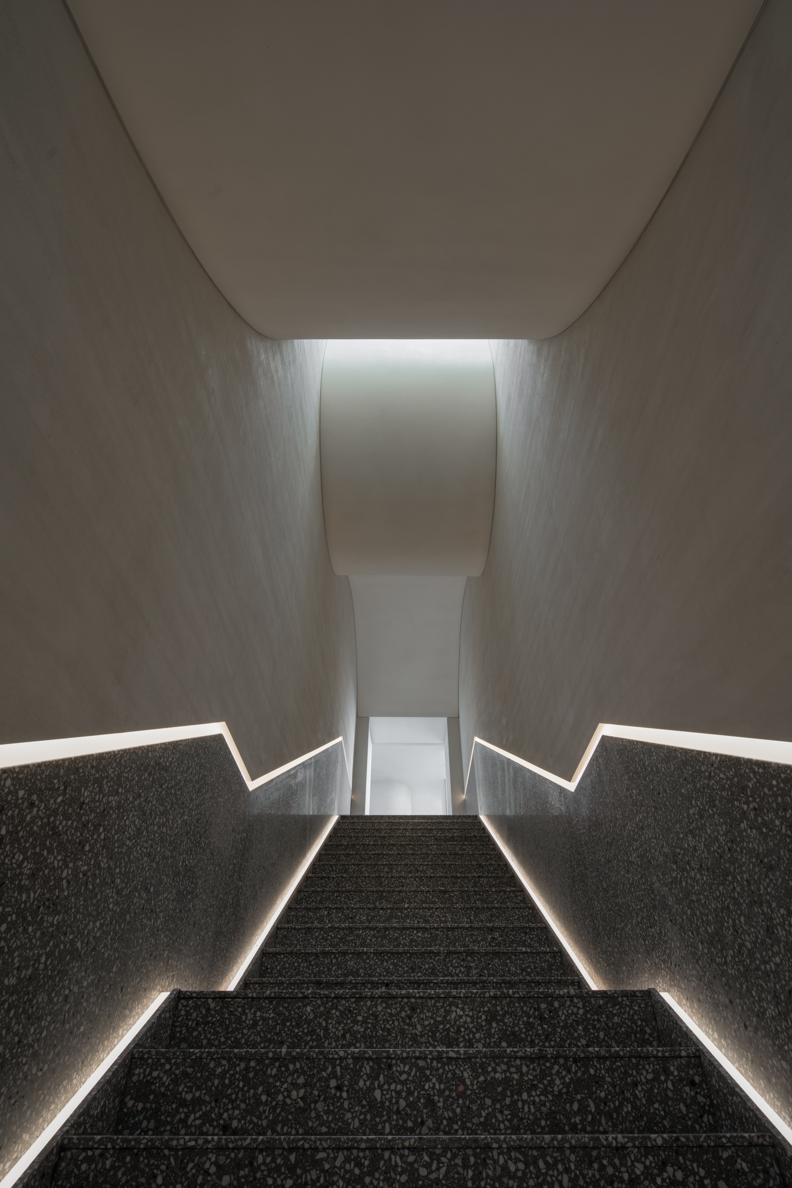
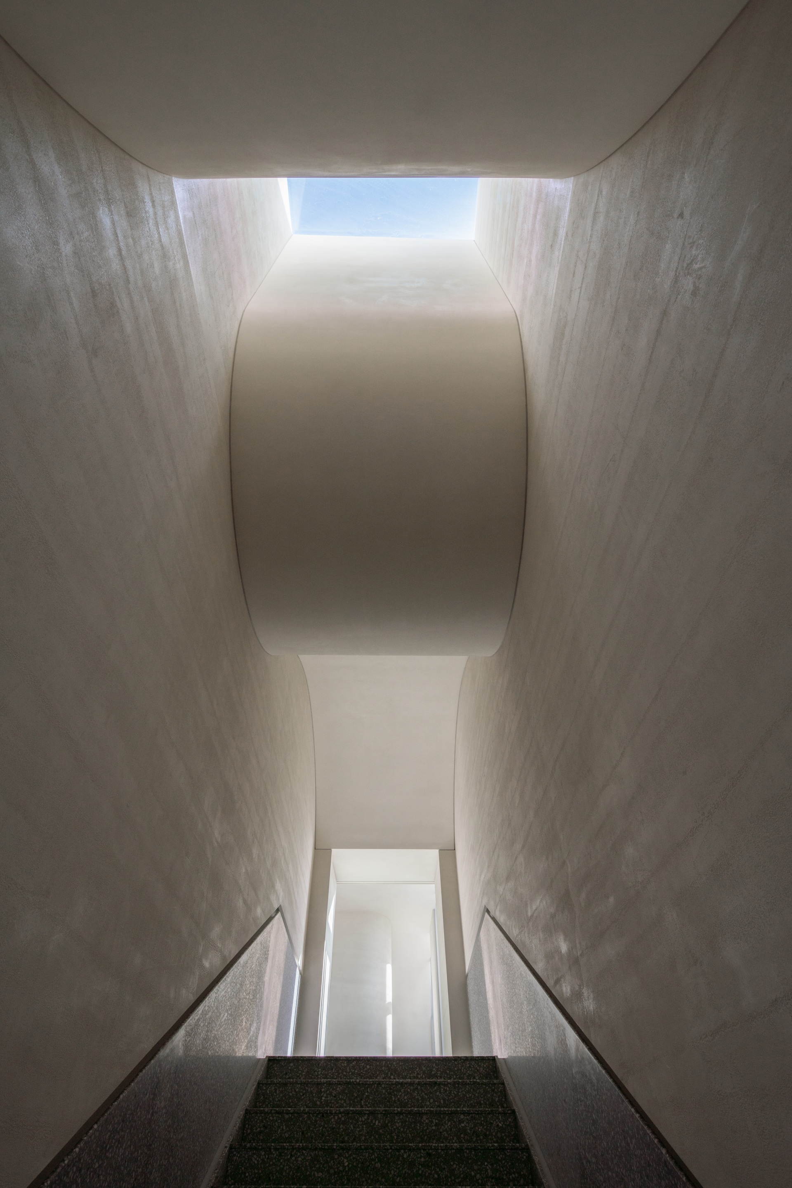
Meanwhile, the reddish and stable solid wood, straight-grained texture deduced from grilles and the blank artistic conception from the coexistence of fullness and emptiness deduce the philosophical thinking of Chinese aesthetics. Through materials and architectural structure, these two cultures are integrated into a harmonious atmosphere. The two aesthetic backgrounds in different contexts have found their appearances in the usual architectural formation, which continues the urban customs of Qingdao’s coastal area and provides a quiet experience through leisurely wandering in a space.
