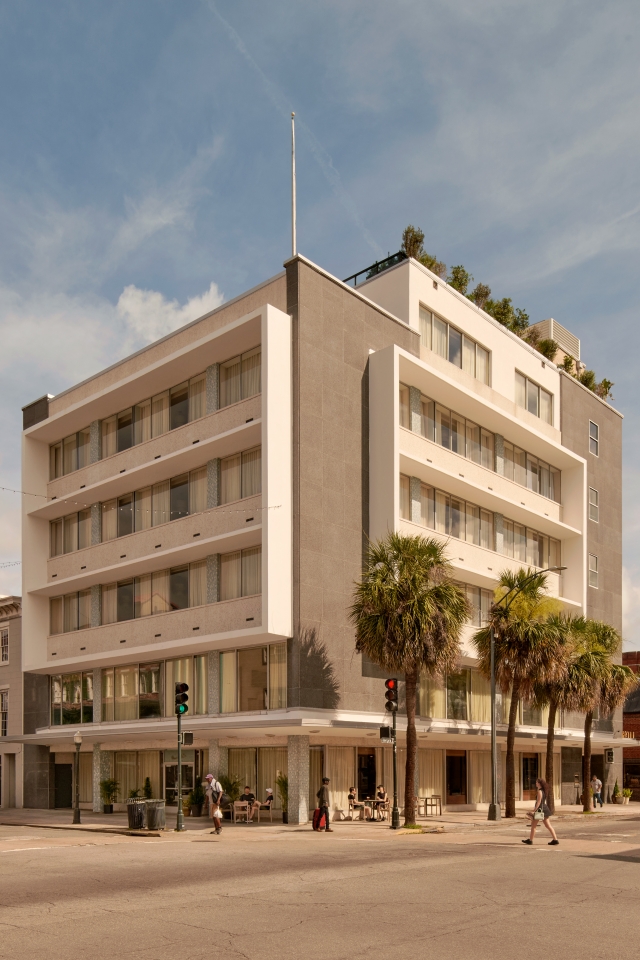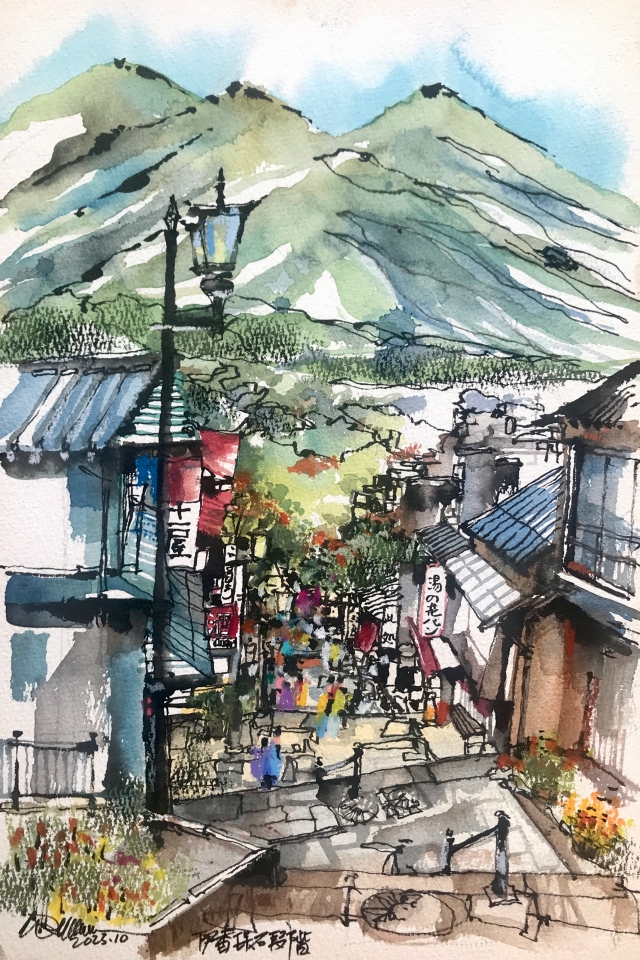Ridge House is nestled amidst the tranquil farms and villages of lower Columbia County, just a hundred miles north of the bustling streets of Midtown Manhattan. Designed by Brooklyn-based studio Worrell Yeung, this home and its companion outbuilding, affectionately dubbed the "barn," represent a harmonious blend of architectural precision and landscape artistry. The property is perched atop a wooded knoll, offering a young family of four a truly immersive experience, embracing the breathtaking vistas of the Catskill Mountains to the west and the Taconic Range to the east. Overall, the retreat masterfully marries material restraint with expressive design, creating a timeless dwelling that celebrates its unique natural surroundings. The 88-acre ridgeline property is accessed via a long, circuitous drive, leading to two formally similar yet materially distinguished buildings: the main house and the "barn," complemented by a pool.
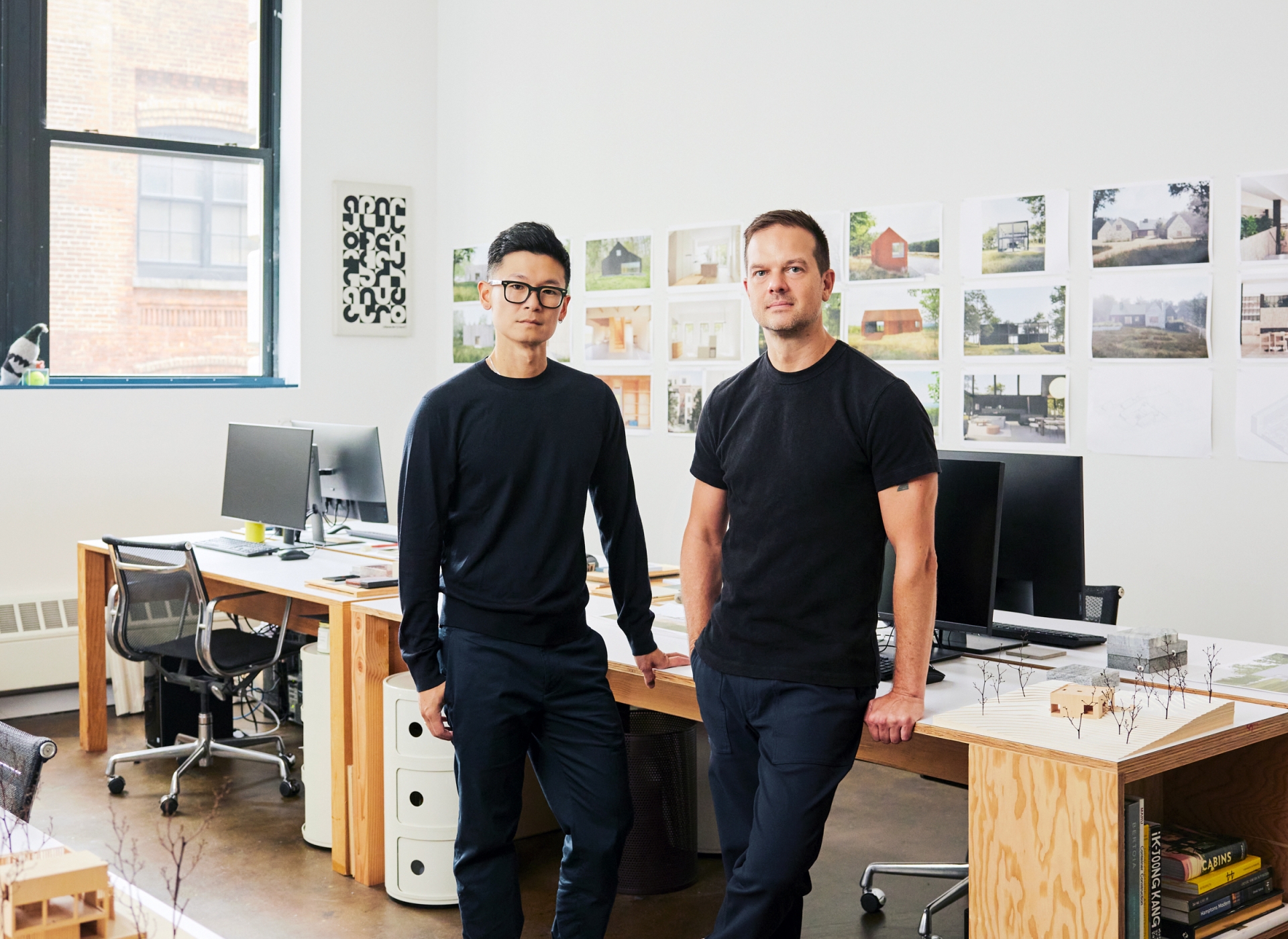
The main house, a simple, 128-foot-long gabled structure, is seamlessly threaded into the landscape. It emerges from the woods into a clearing, perfectly framed to capture the majestic mountain views. Rather than a traditional front door, entry is through a dynamic pass-through space at the structure's center, defined by striking board-formed concrete walls. This central threshold offers a choice: a social wing that embraces the Catskill and Taconic vistas, or a more secluded bedroom wing that recedes into the forest.
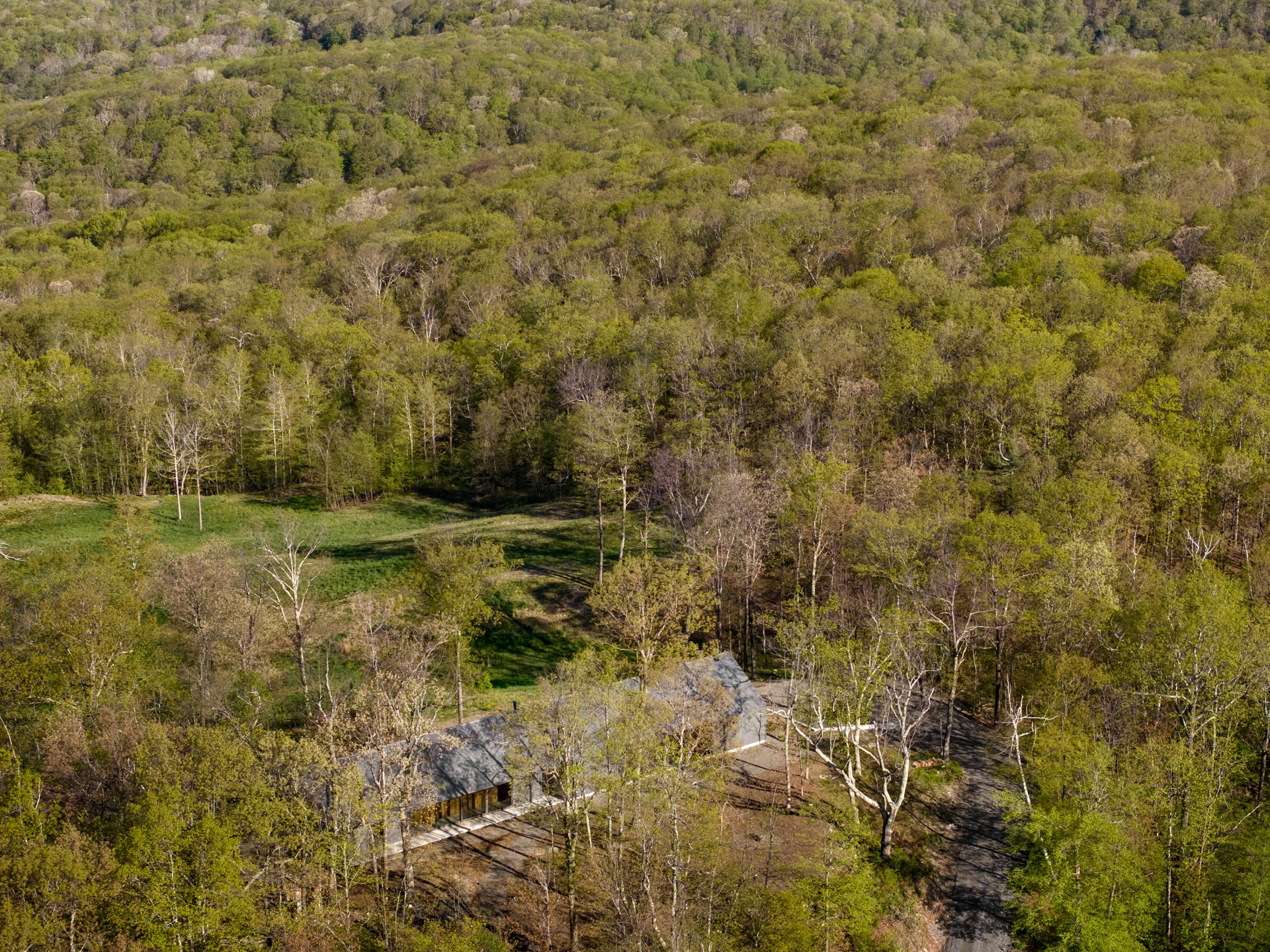
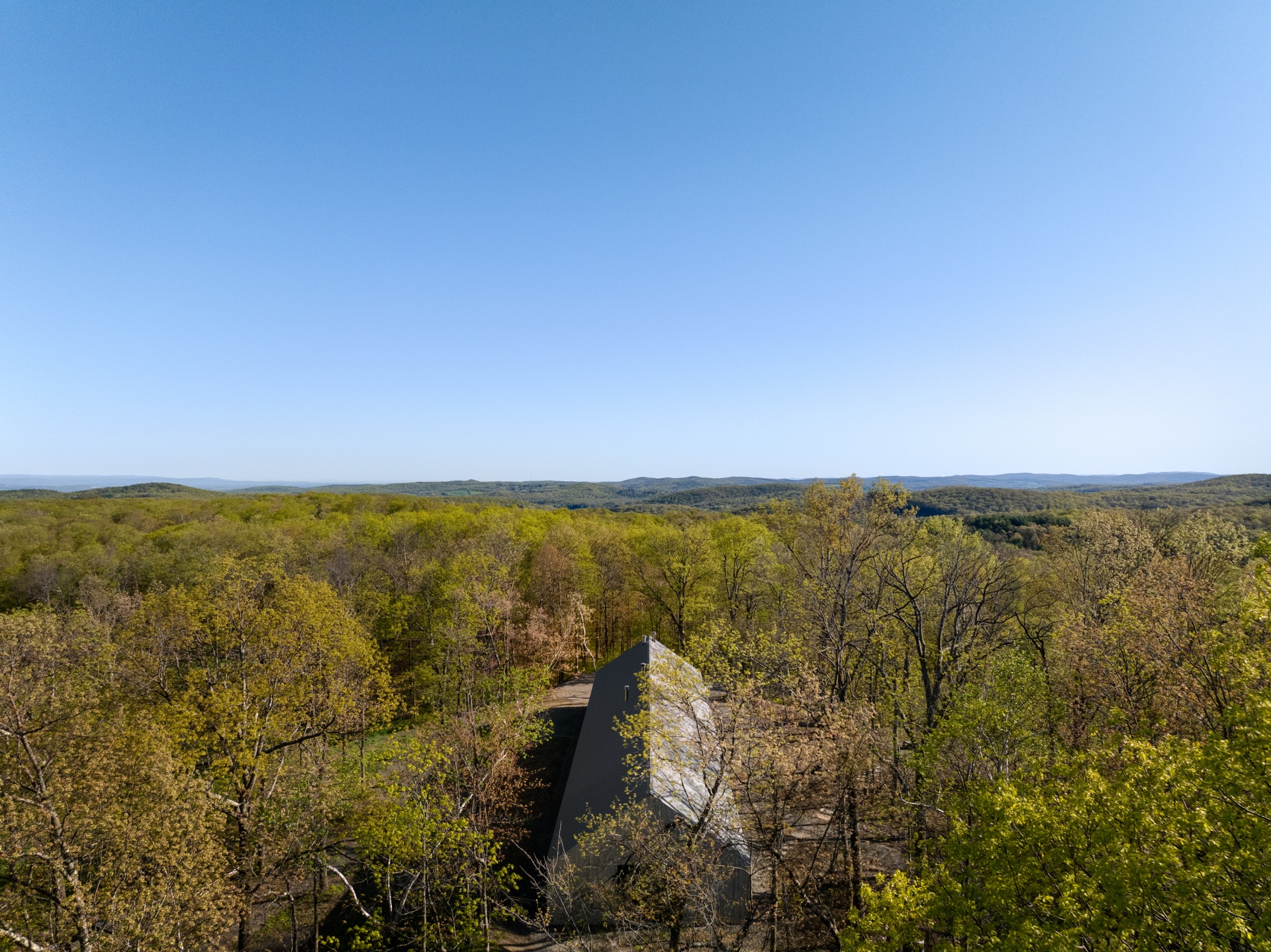
The main social space is a single, lofty room integrating the kitchen, dining area, and living room. Soaring to a 20-foot peak, the gable ceiling creates an airy interior. A custom concrete kitchen island anchors one end, while a concrete fireplace commands the opposite. On either side, dramatic 30-foot expanses of glass unveil the site's defining characteristic: unimpeded views to both mountain ranges.
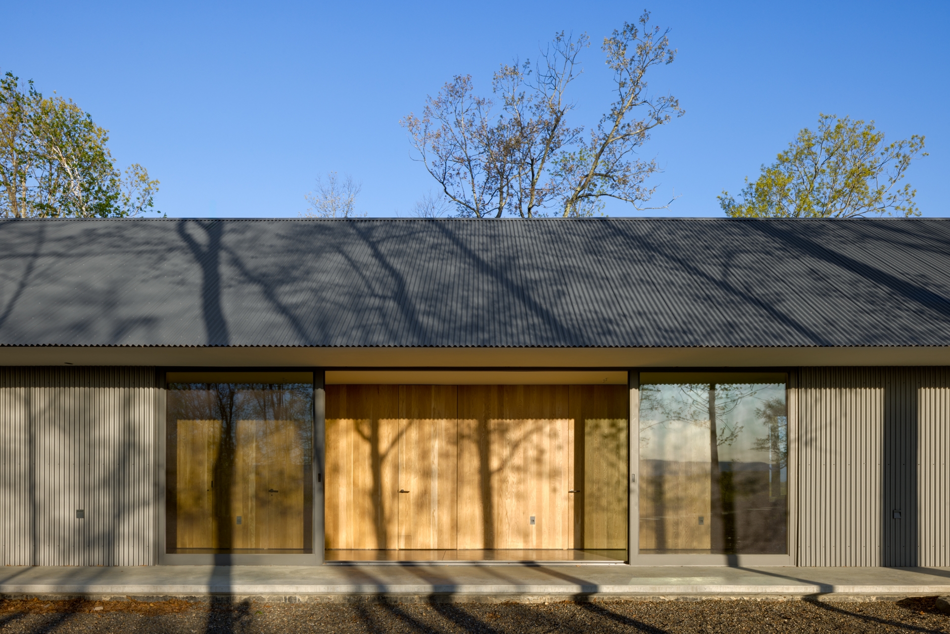
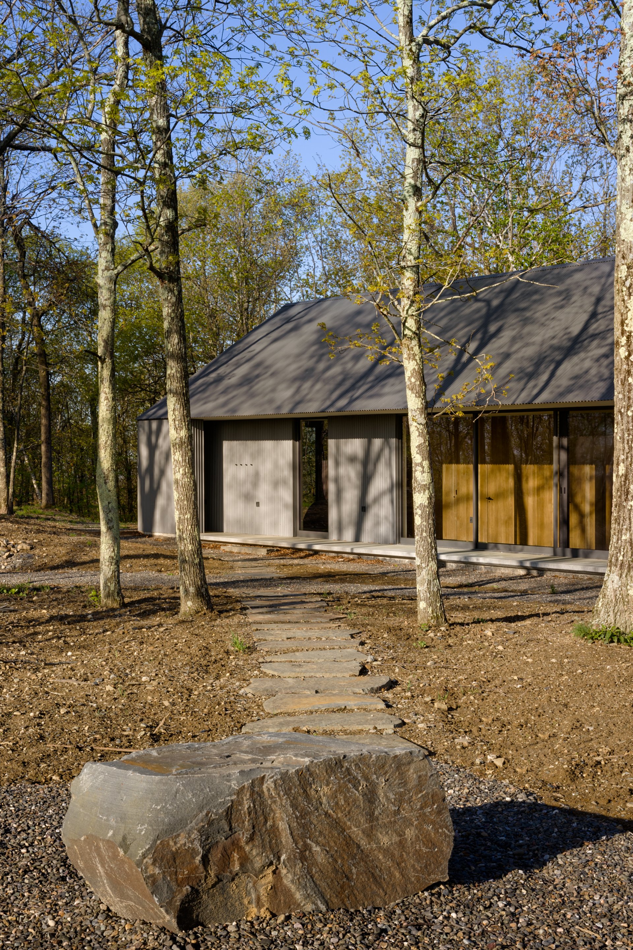
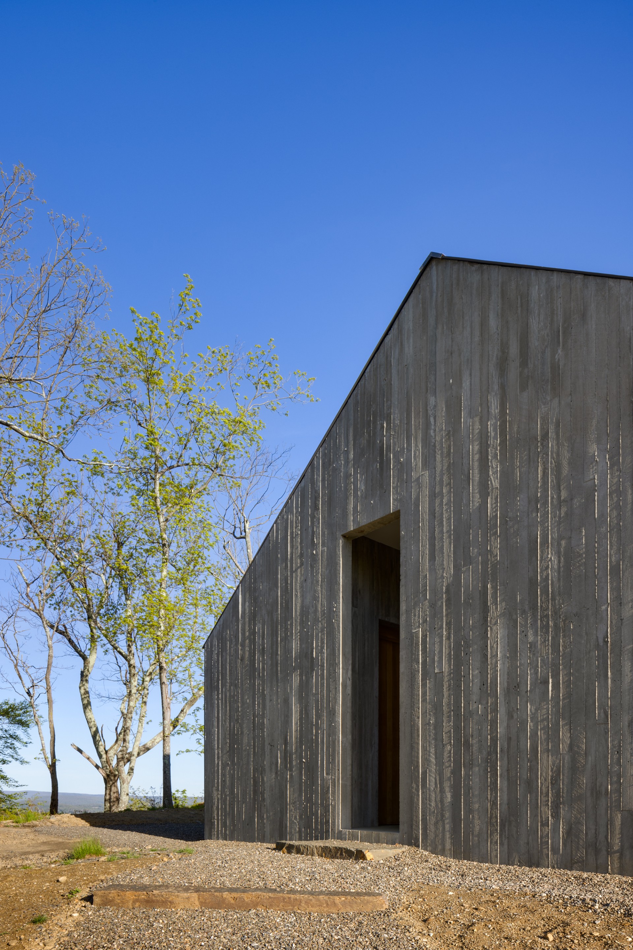
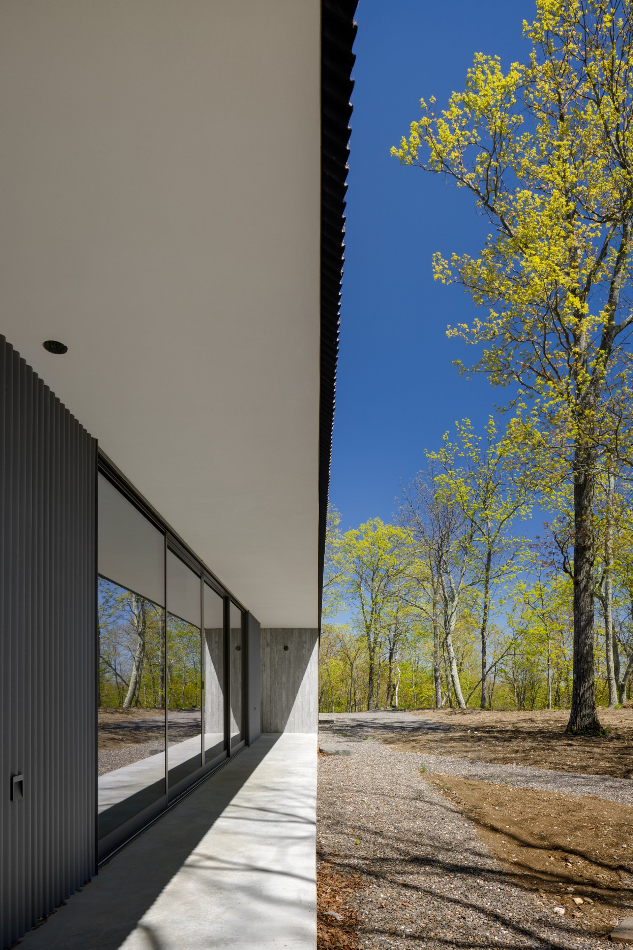
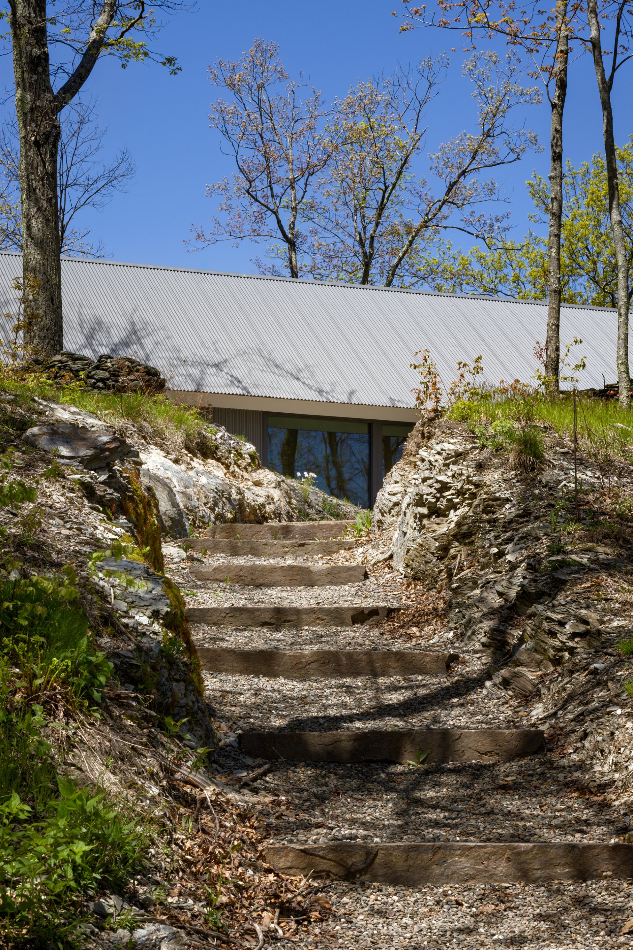
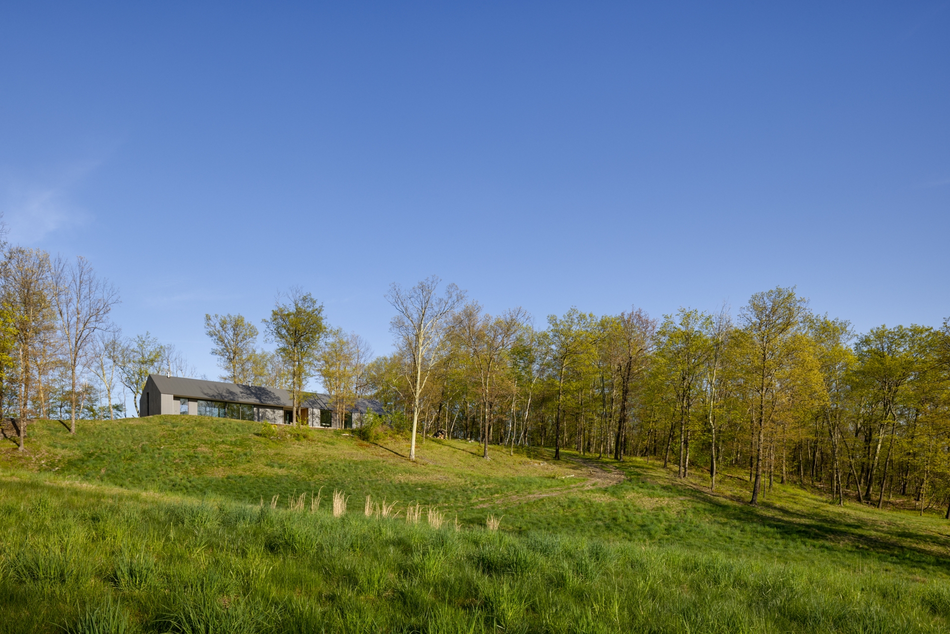
"When I saw this site, with its remarkable views to not one but two mountain ranges, I knew I had something special,” shared the client, a practicing psychologist. “In collaborating with Worrell Yeung, my main responsibility was to allow them to do what they do best, which is create a sensitive, expressive experience of undeniable beauty. The result speaks for itself.”
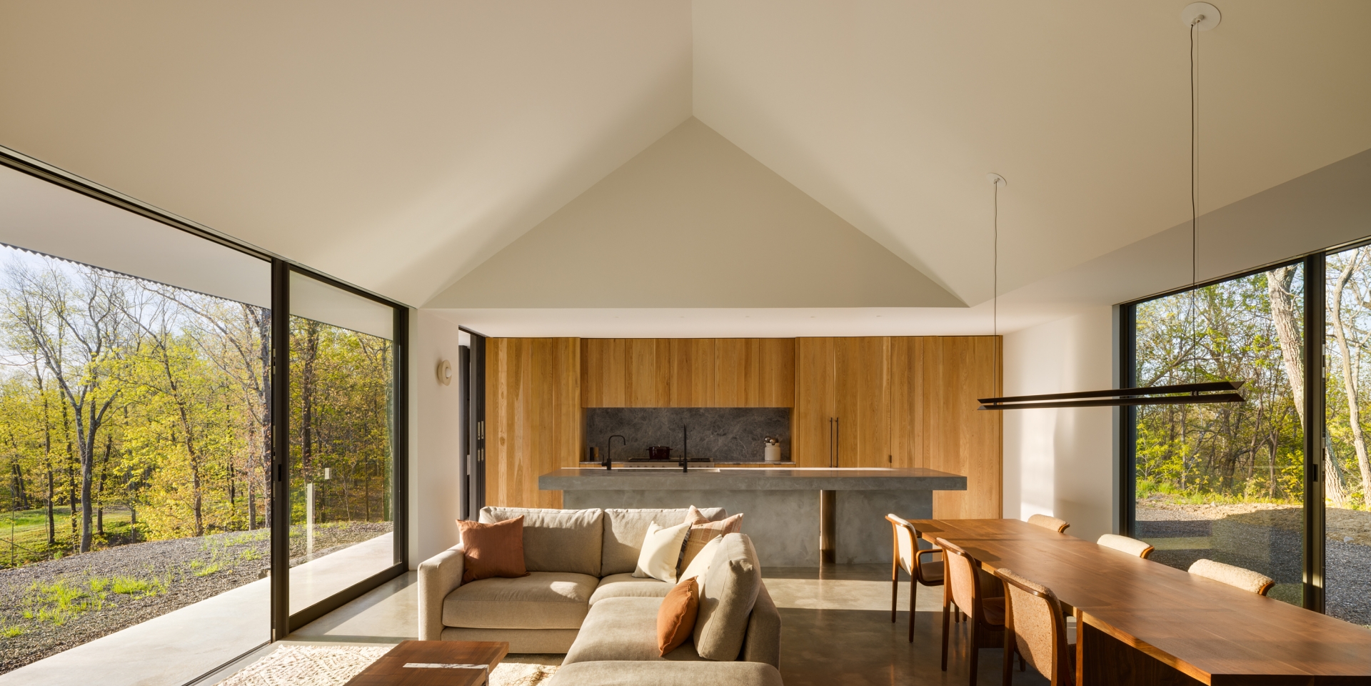
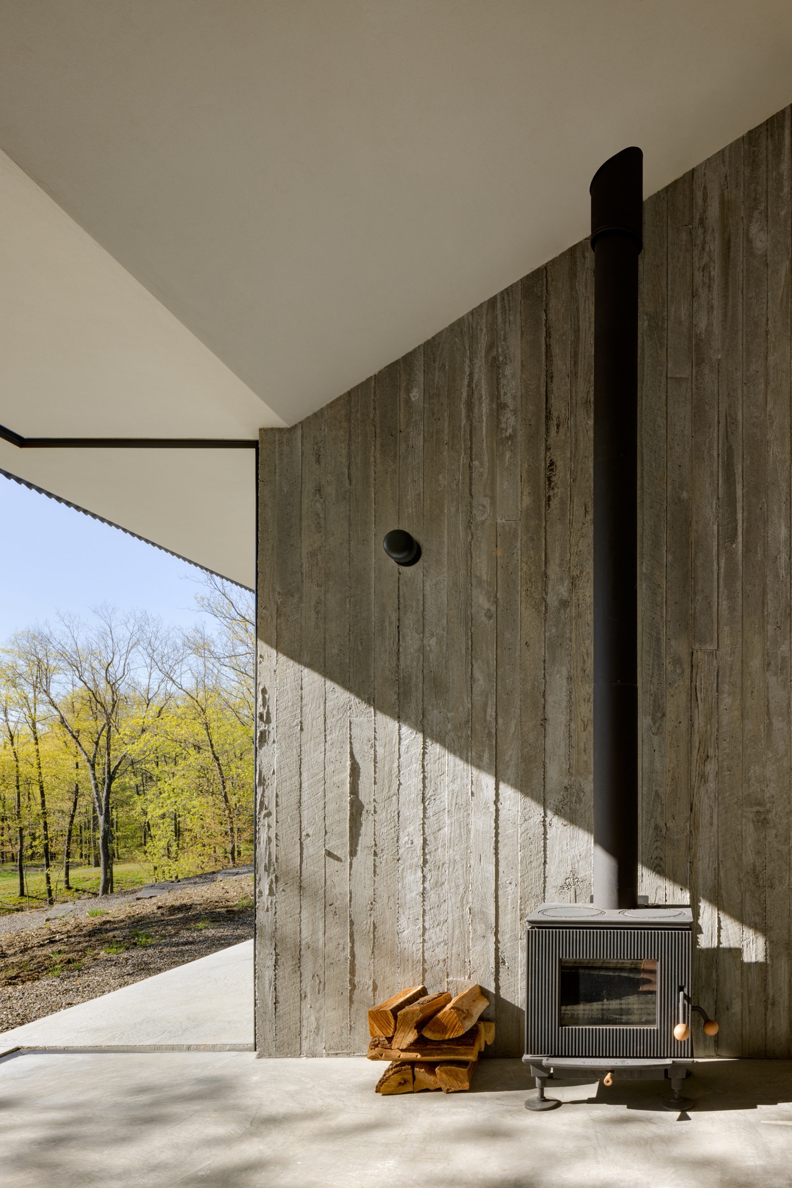
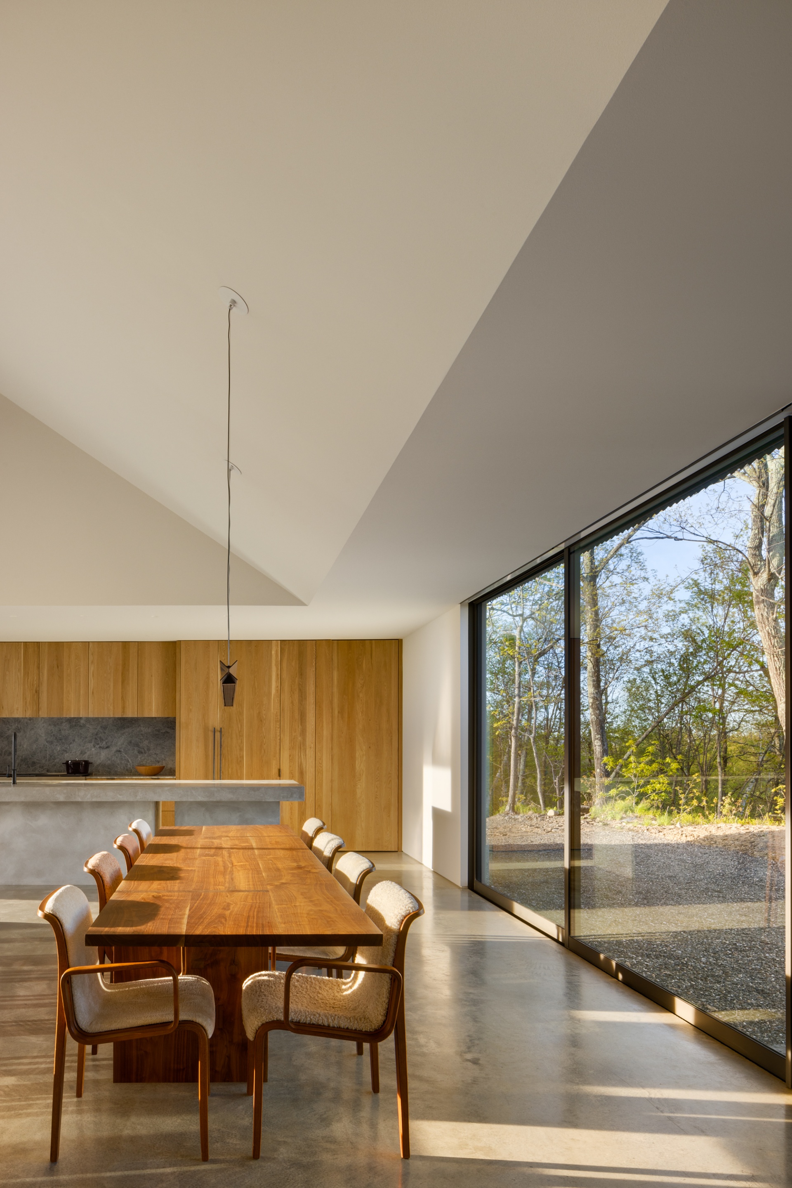
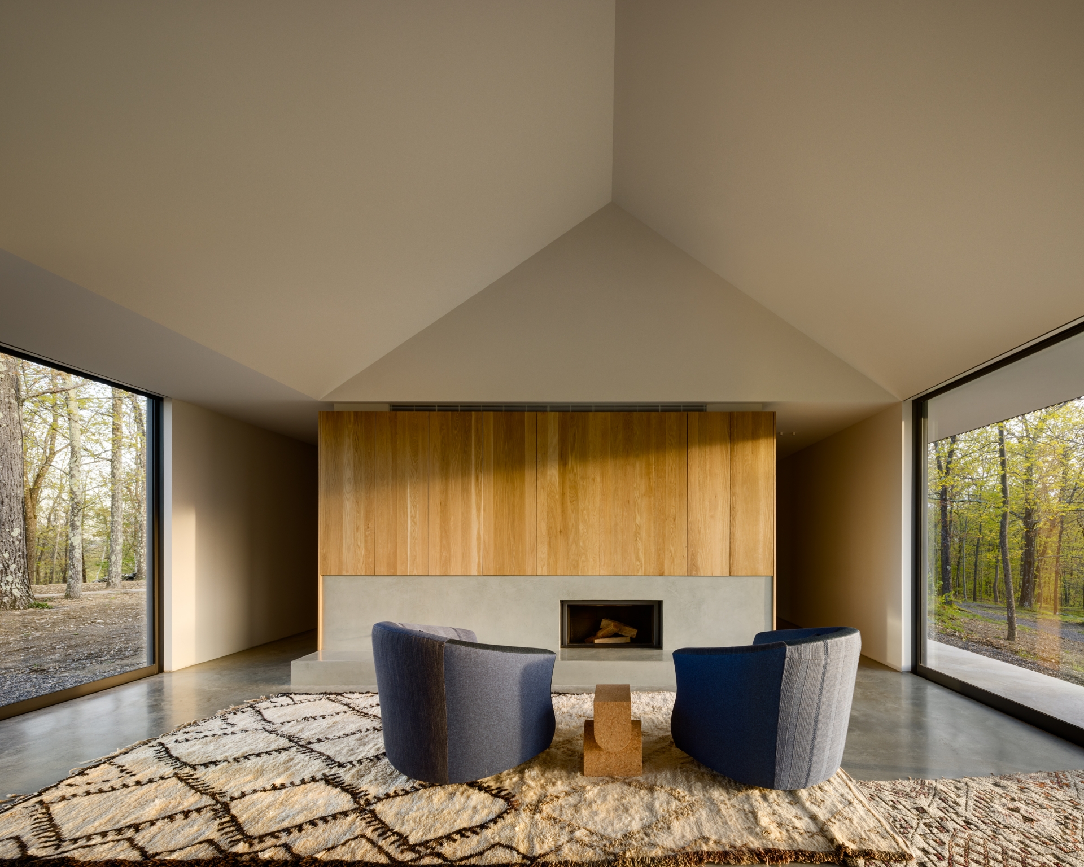
Extending from this social hub, a covered veranda to the west invites indoor/outdoor enjoyment of the Catskills. Over the dining table, custom lighting designed by Worrell Yeung for Lambert & Fils descends, their metal fixtures echoing the twin gables of the roof, casting light both upwards and down onto a custom dining table fabricated by Bien Hecho. Interior design by Colony imbues the space with layered warmth, subtly offset by cool indigo grey tones in the private areas of the home.
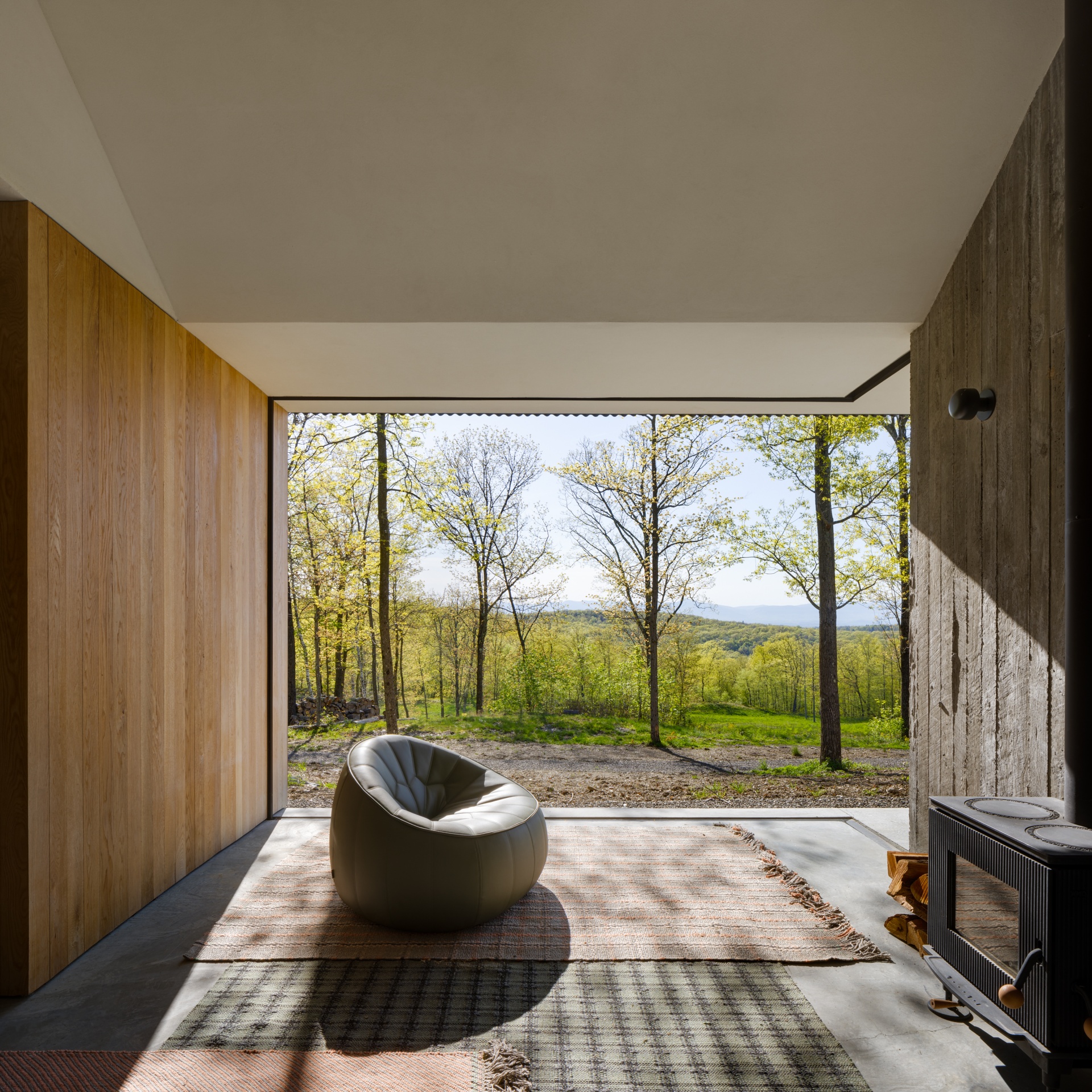
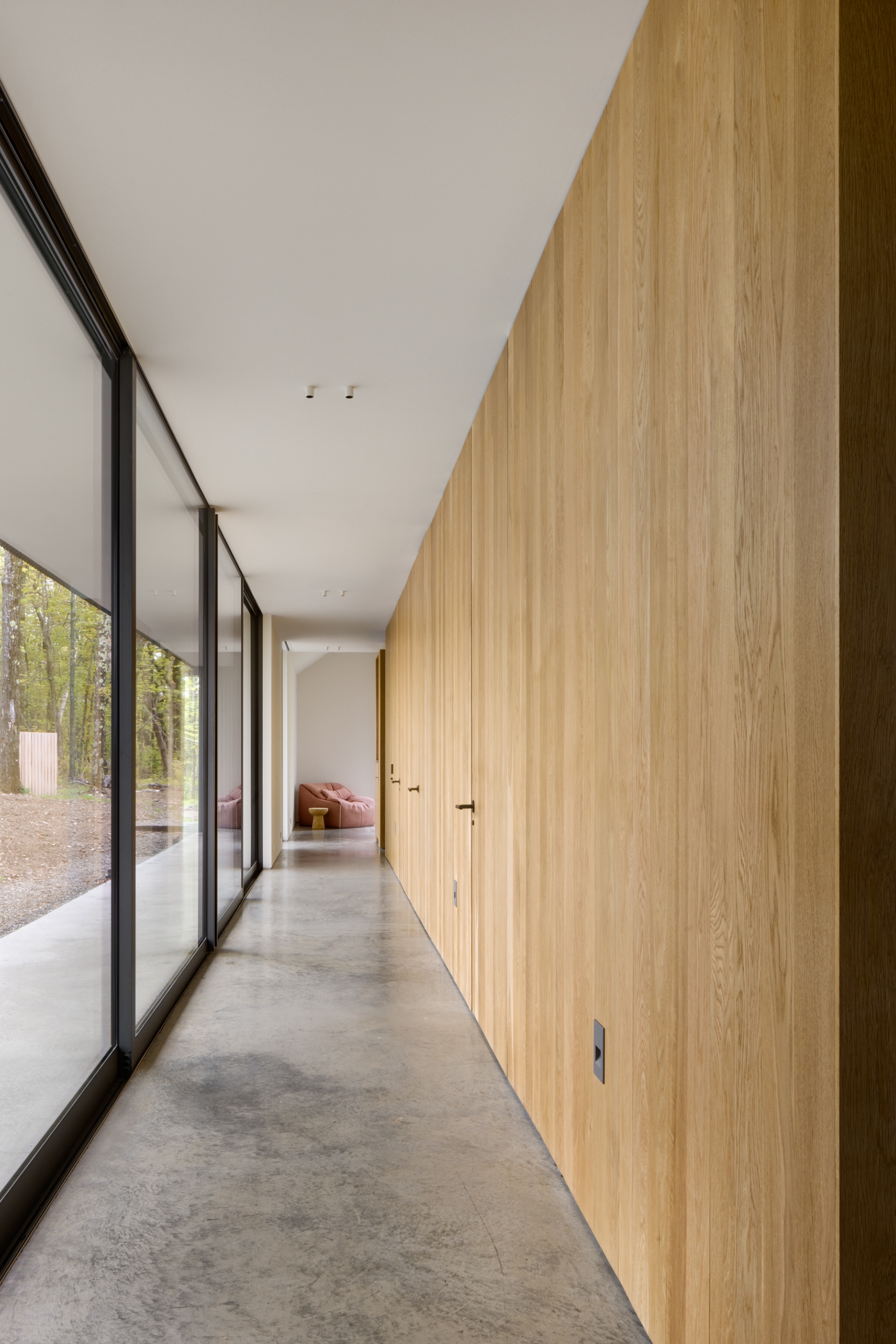
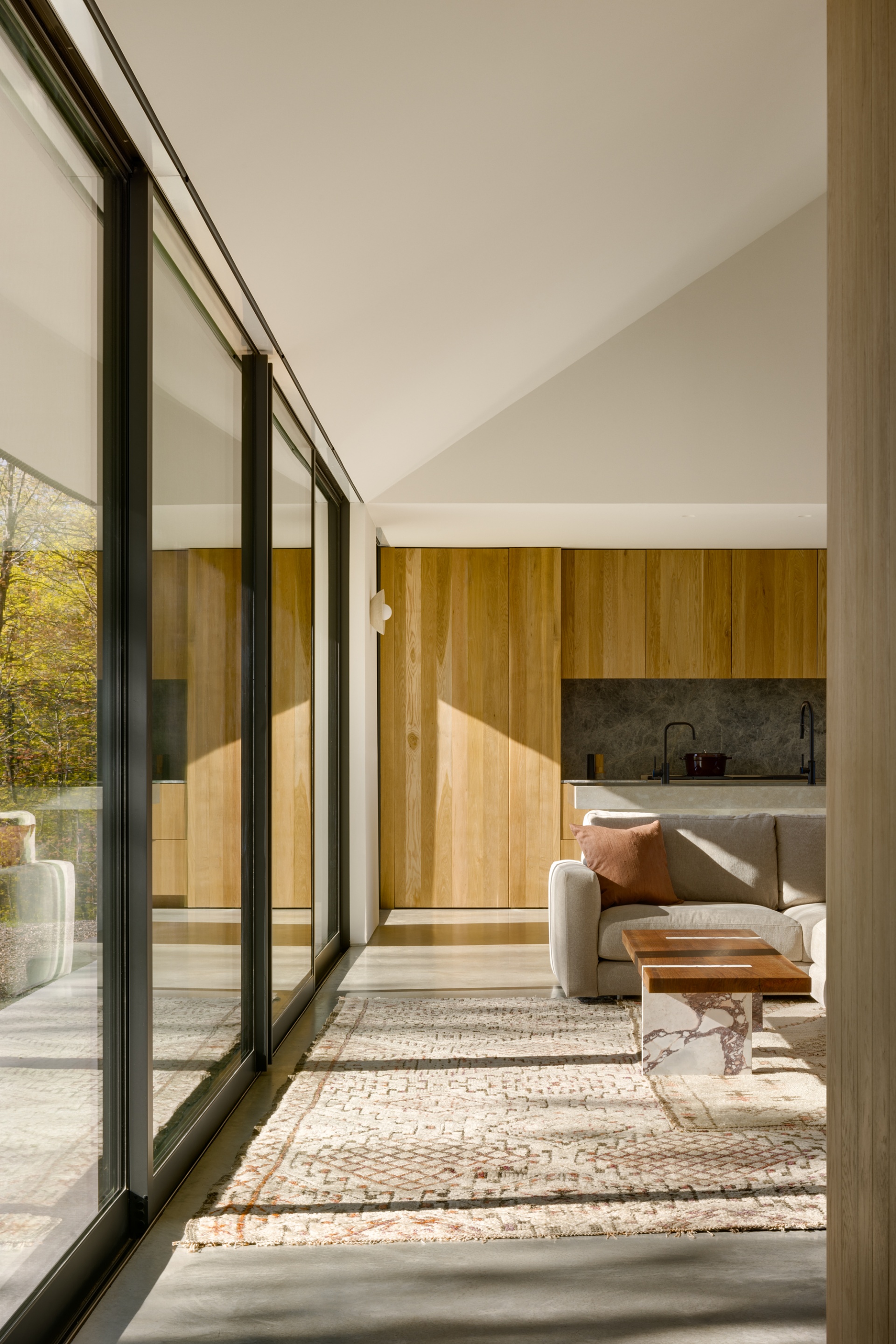
The private wing, accessed on the opposite side of the entry's dynamic threshold, comprises two bedrooms and a primary suite. A long hallway along the east side of the structure offers views to the Taconics and surrounding woods, while a parallel wall of white-oak cladding subtly conceals bedroom doors with minimalist metal hardware.
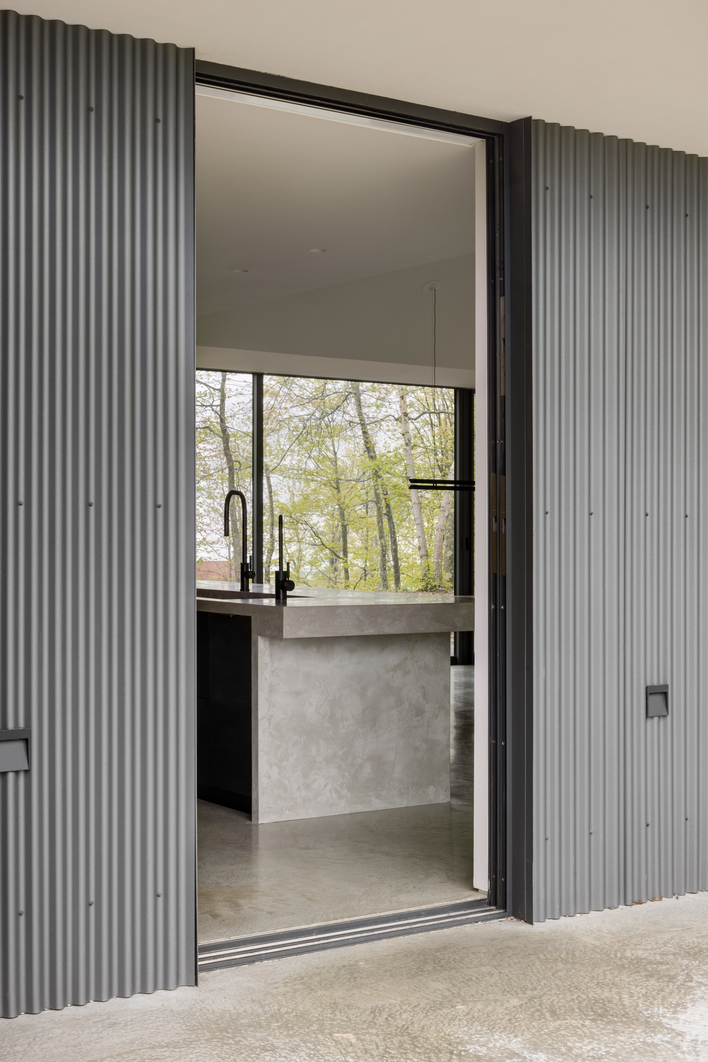
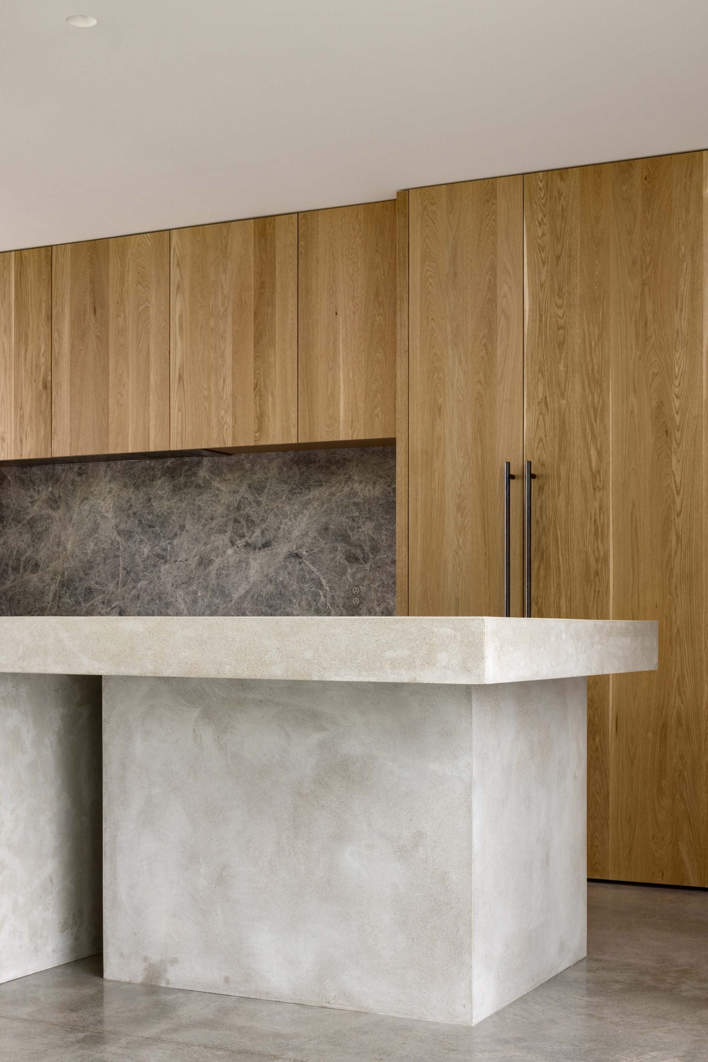
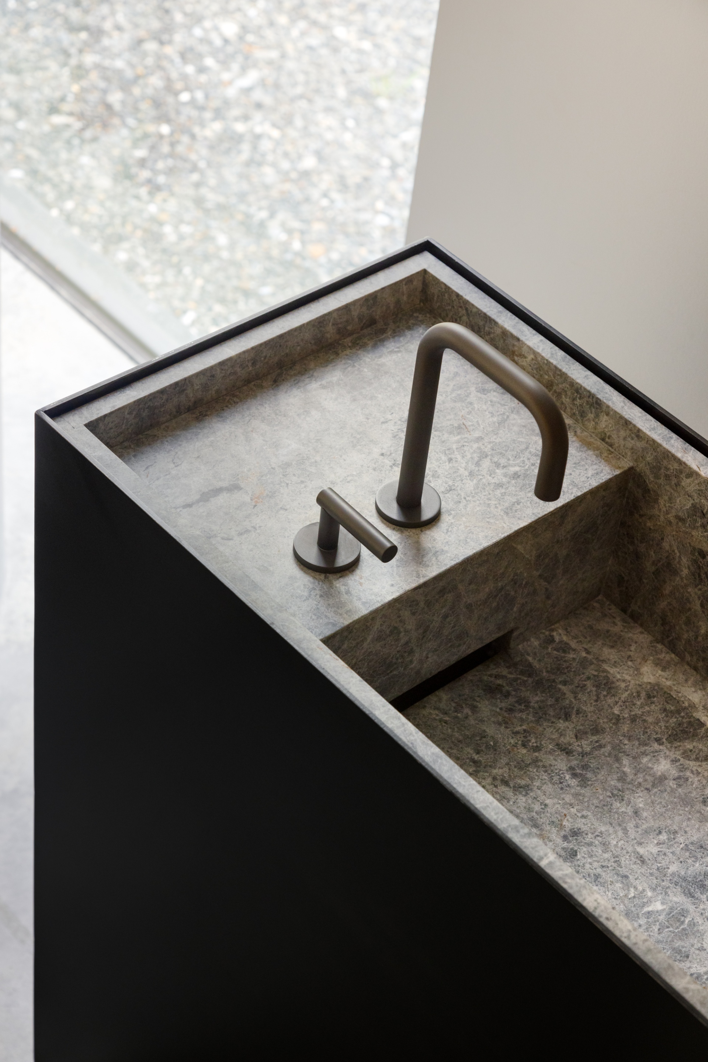
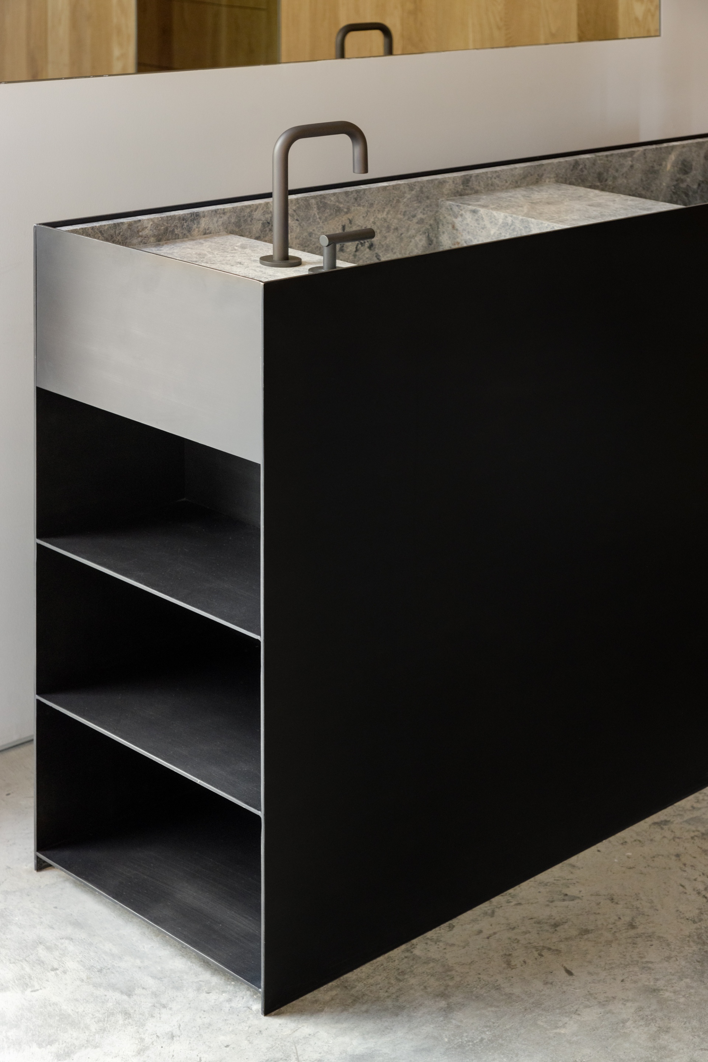
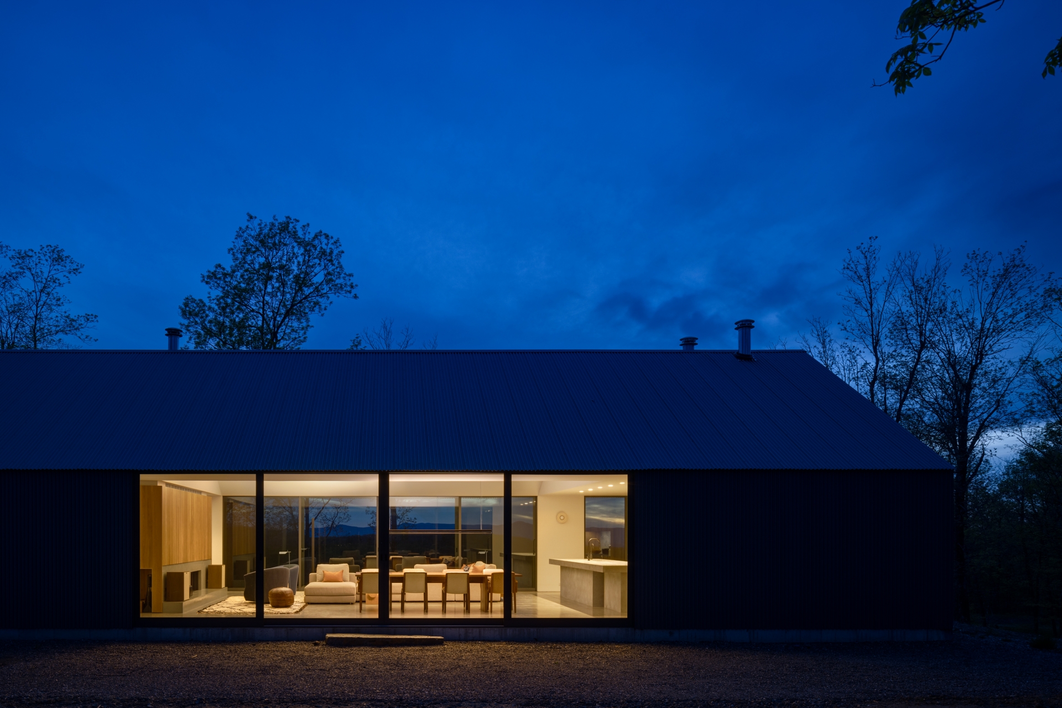
In these private spaces, Worrell Yeung’s commitment to simple geometries is evident, adhering to an 8x8 module across both the main house and barn. Each guest bedroom features a seven-by-nine-foot window as its far wall, a pure expanse of glass that, due to its size and simplicity, doesn't open. To address ventilation, Worrell Yeung ingeniously designed a "visionless window" section of dark-stained white oak, acting as a discreet vent for fresh air. Sited at the southern end of the residence, the primary suite continues this geometric purity. Three of its four walls incorporate a large square window with its "visionless" complement. A generous custom concrete bathtub is positioned in front of one window, offering luxurious soaks with west-facing views. A freestanding vanity and shower are also within the main space, with other facilities discreetly tucked behind the fourth wall.
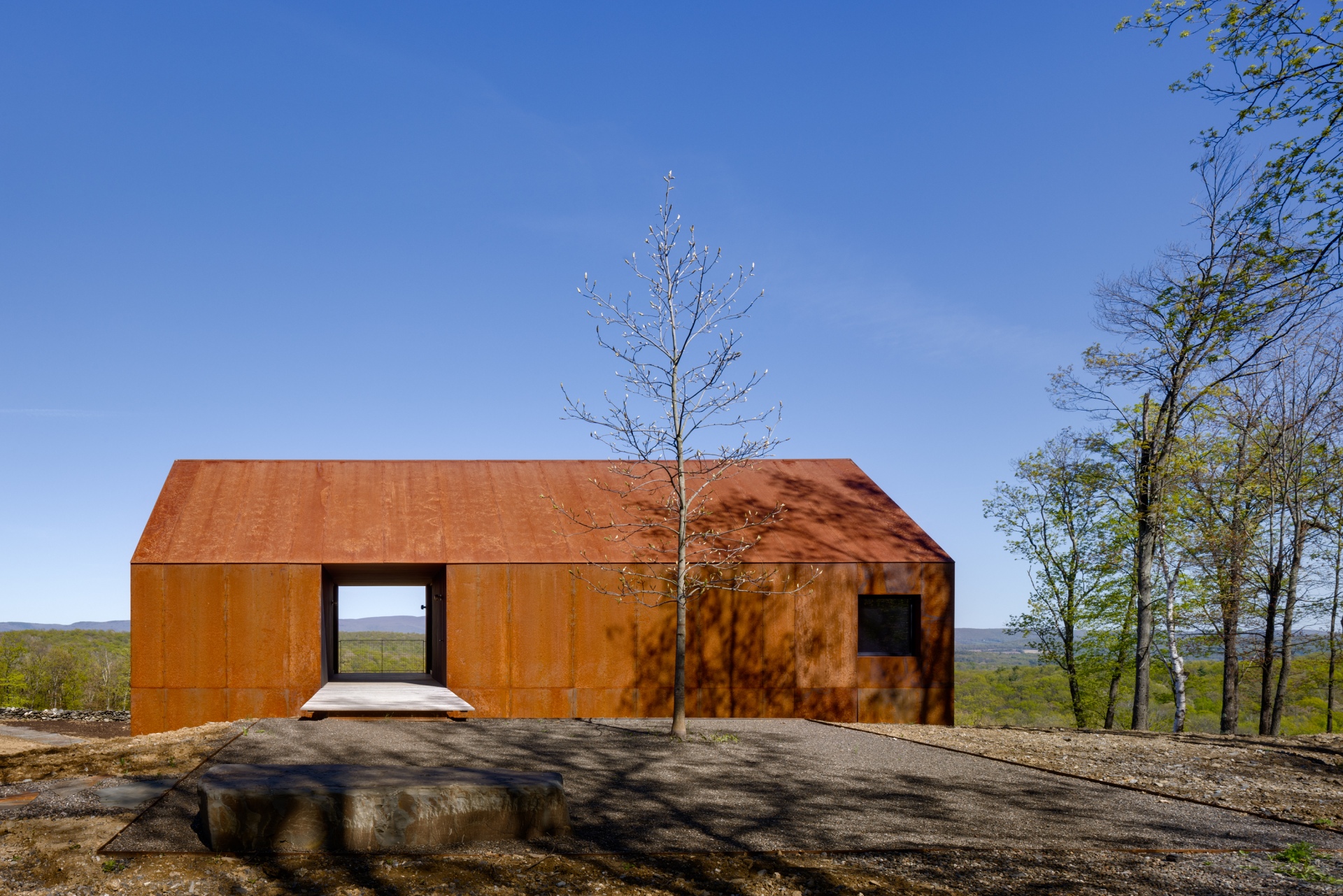
Departing the main house via the dynamic threshold, one embarks upon a "trench walk," a collaborative element with Jeffrey Longhenry of Understory Landscape Architecture. Inspired by land art pioneers like Andy Goldsworthy and Michael Heizer, large stone pavers terrace down the hill, carved into the land to create a pathway between the main house and Ridge Barn.
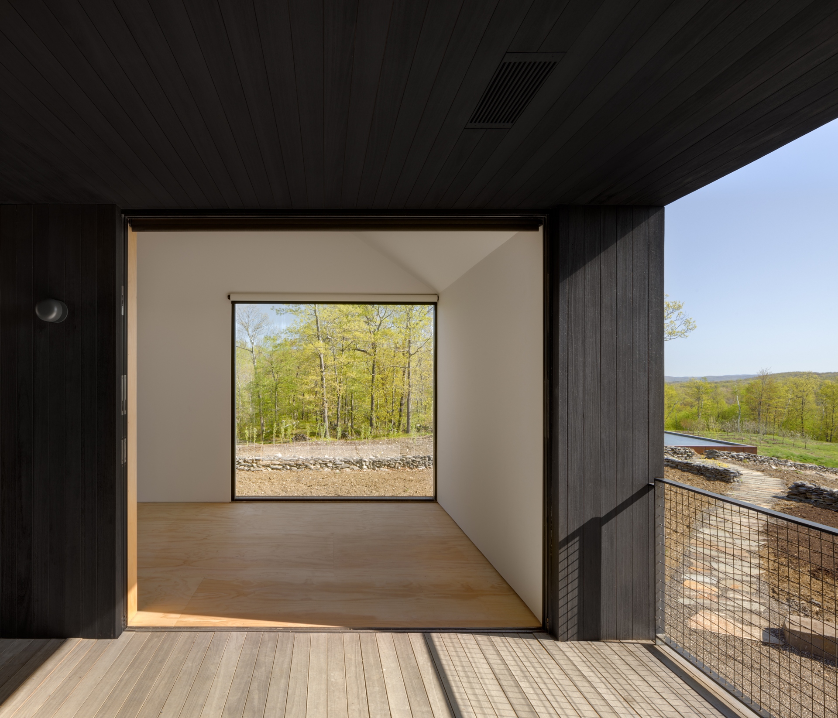
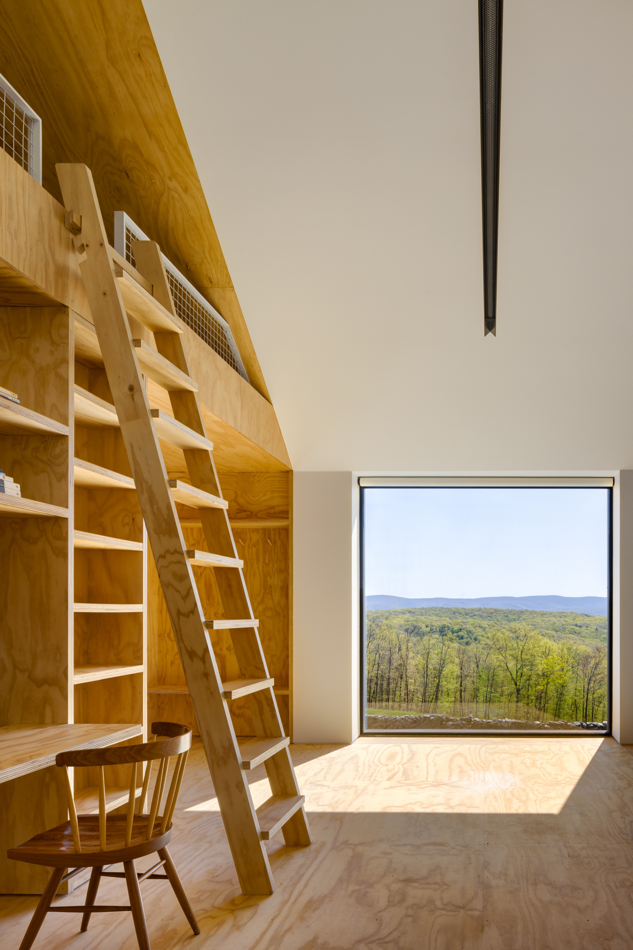
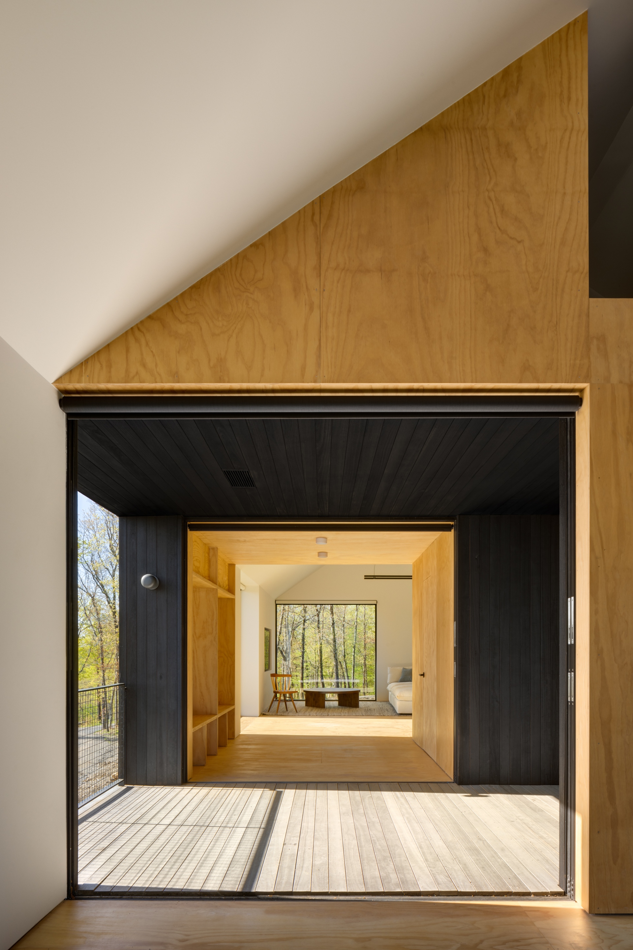
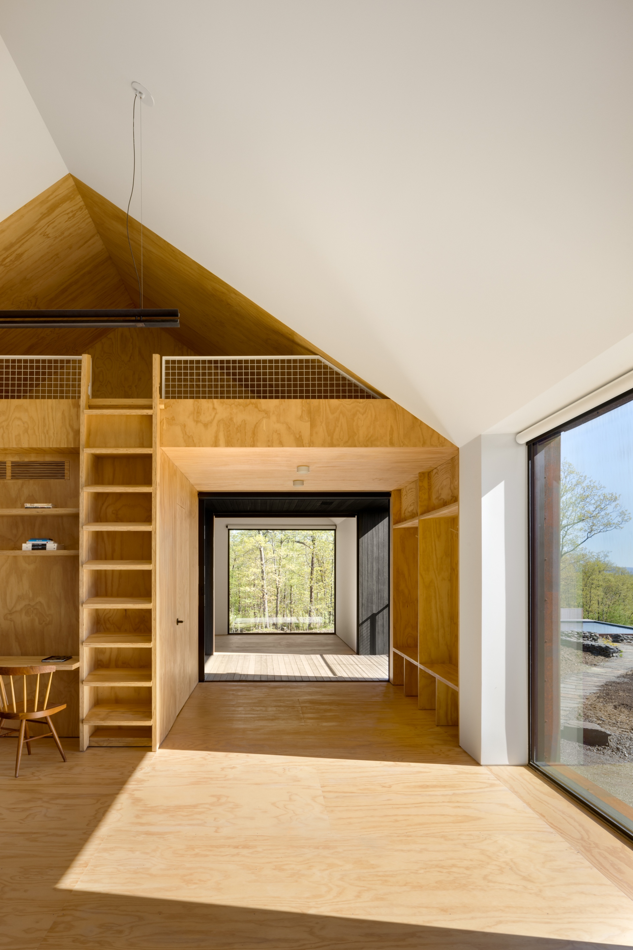
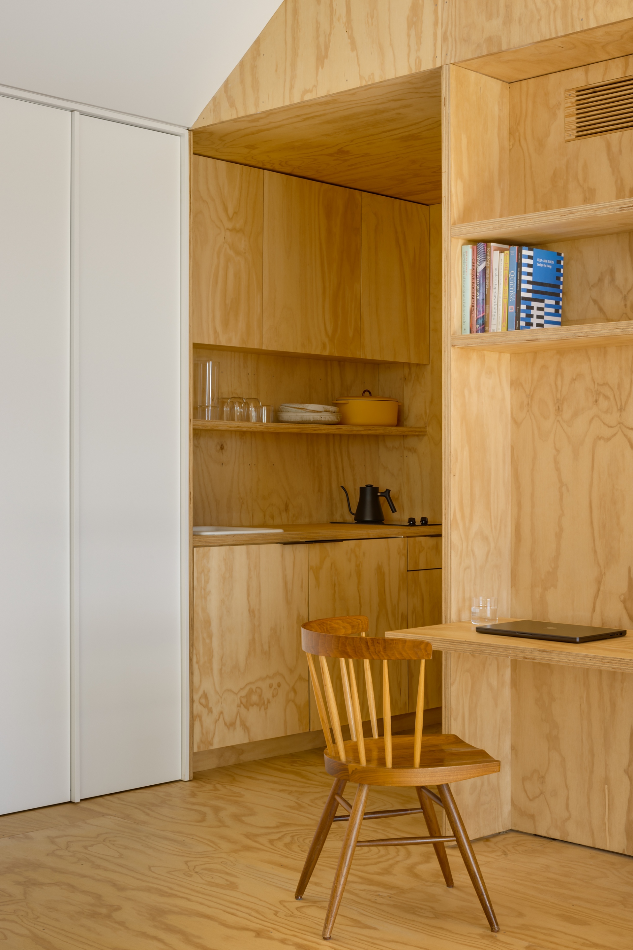
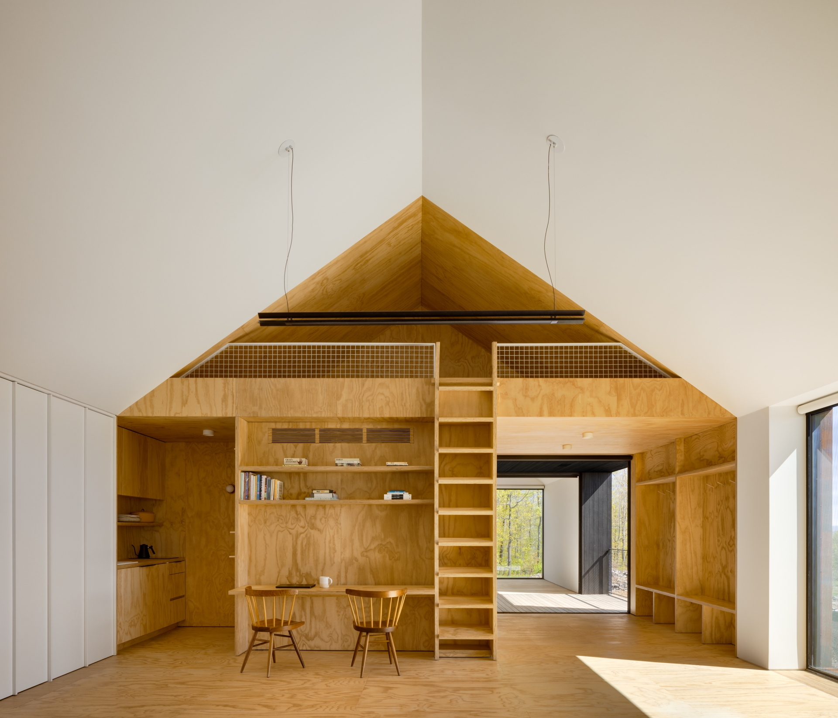
The barn's nomenclature pays homage to the vernacular "bank barns" common in the area, where structures are embedded into the landscape to allow grade access on two levels. Clad in corten panels, the barn is nestled into the hillside, its lower level accommodating parking, a bike workshop, and a wine cellar.
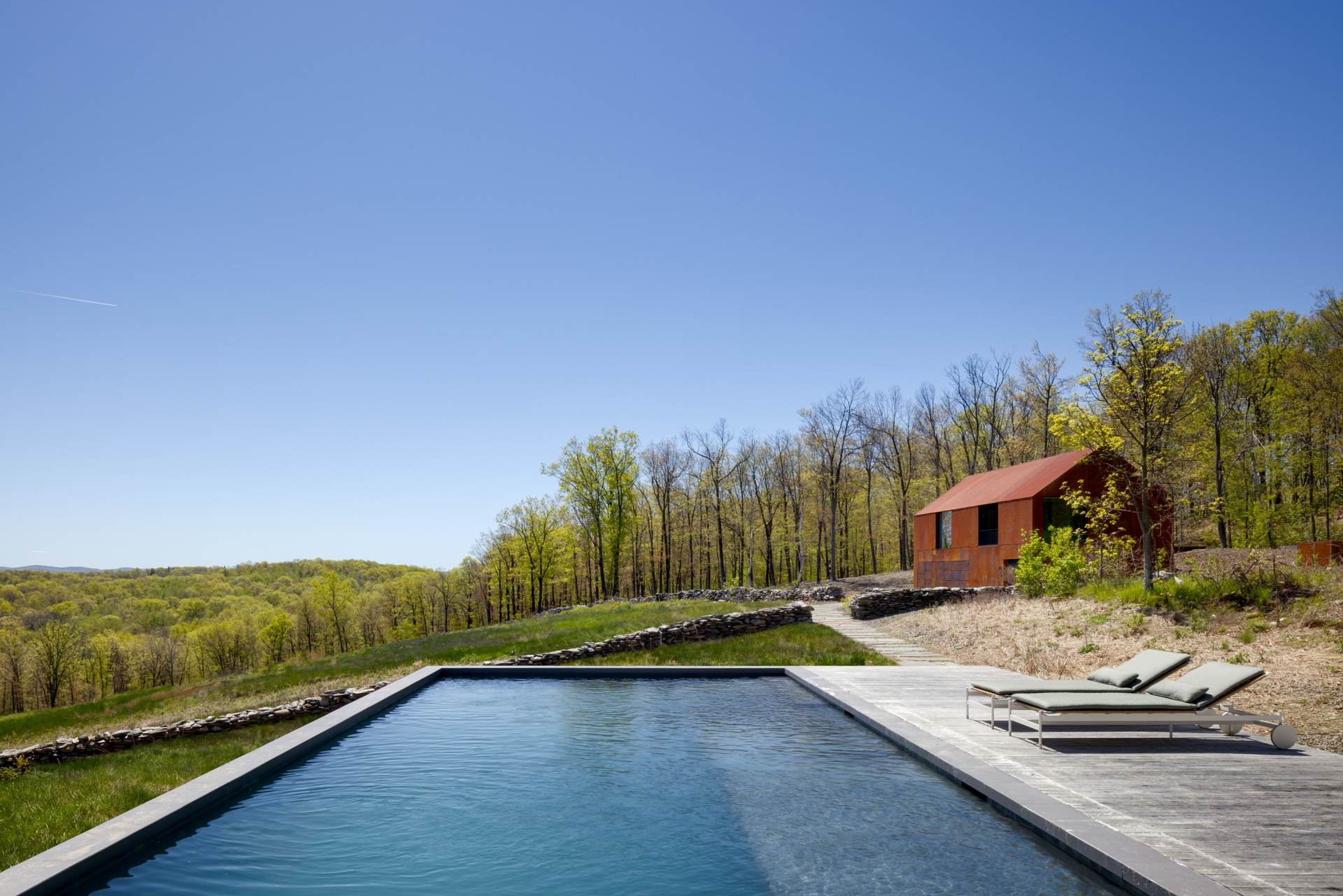
From the upper level, an open breezeway frames an 8x8 view to the Taconic Mountains, providing access to a fitness space on the north side and an open-plan bunkhouse for guests on the south. The bunkhouse serves as a self-contained suite, featuring smaller-scale living, dining, and sleeping areas, complemented by a lofted sleeping space with a custom ladder. Two Worrell Yeung-designed Lambert & Fils light fixtures illuminate this inviting space.
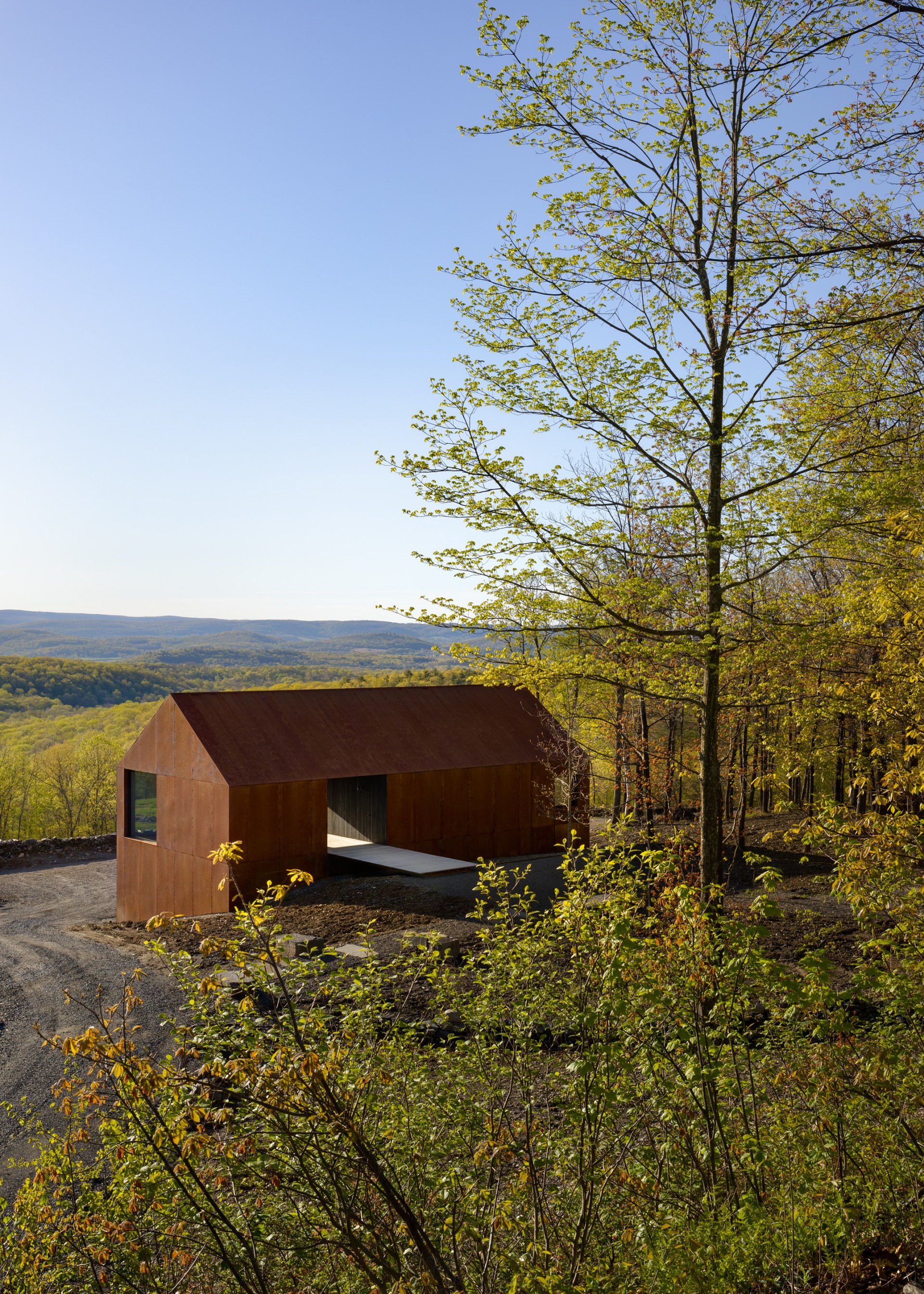
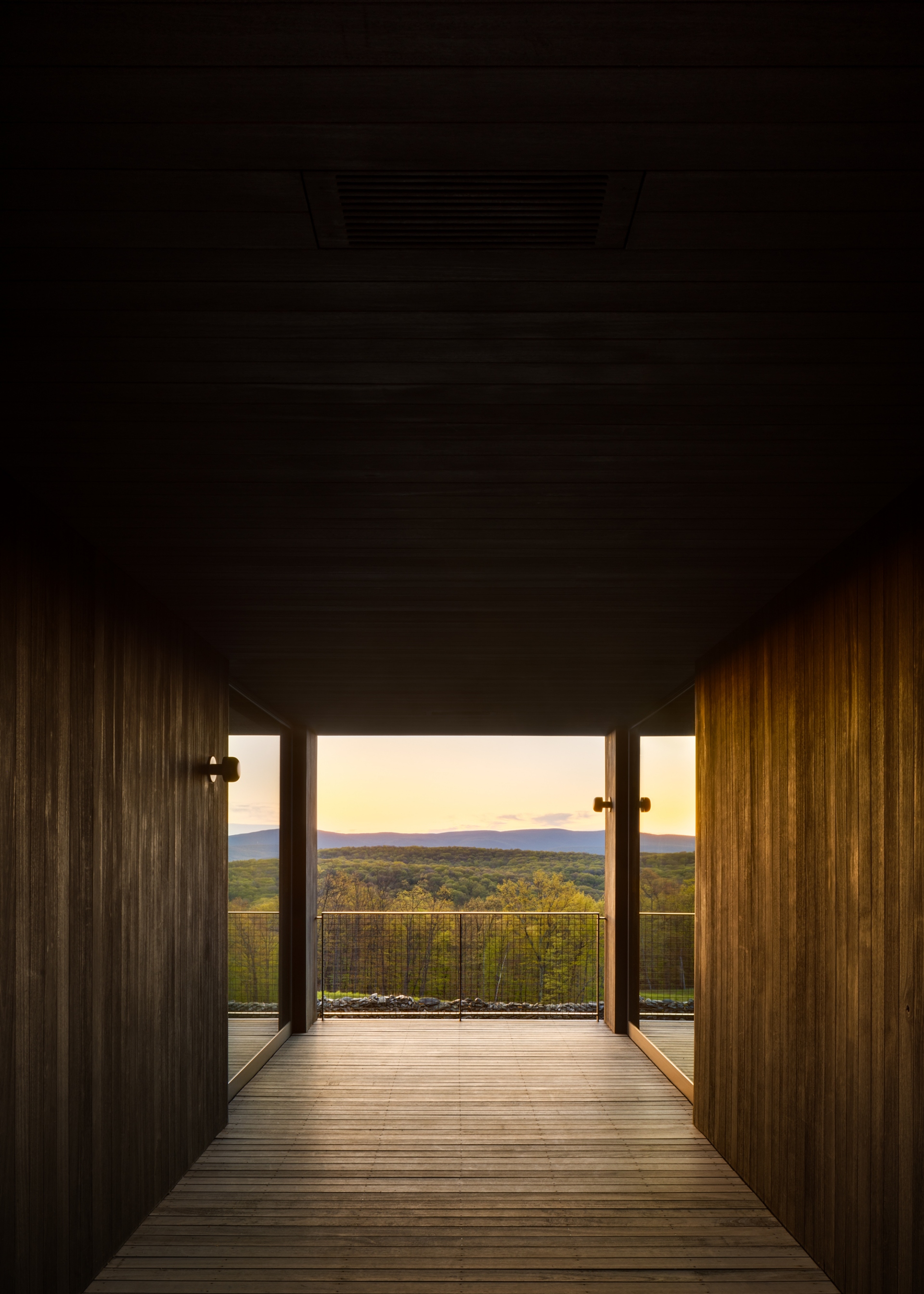
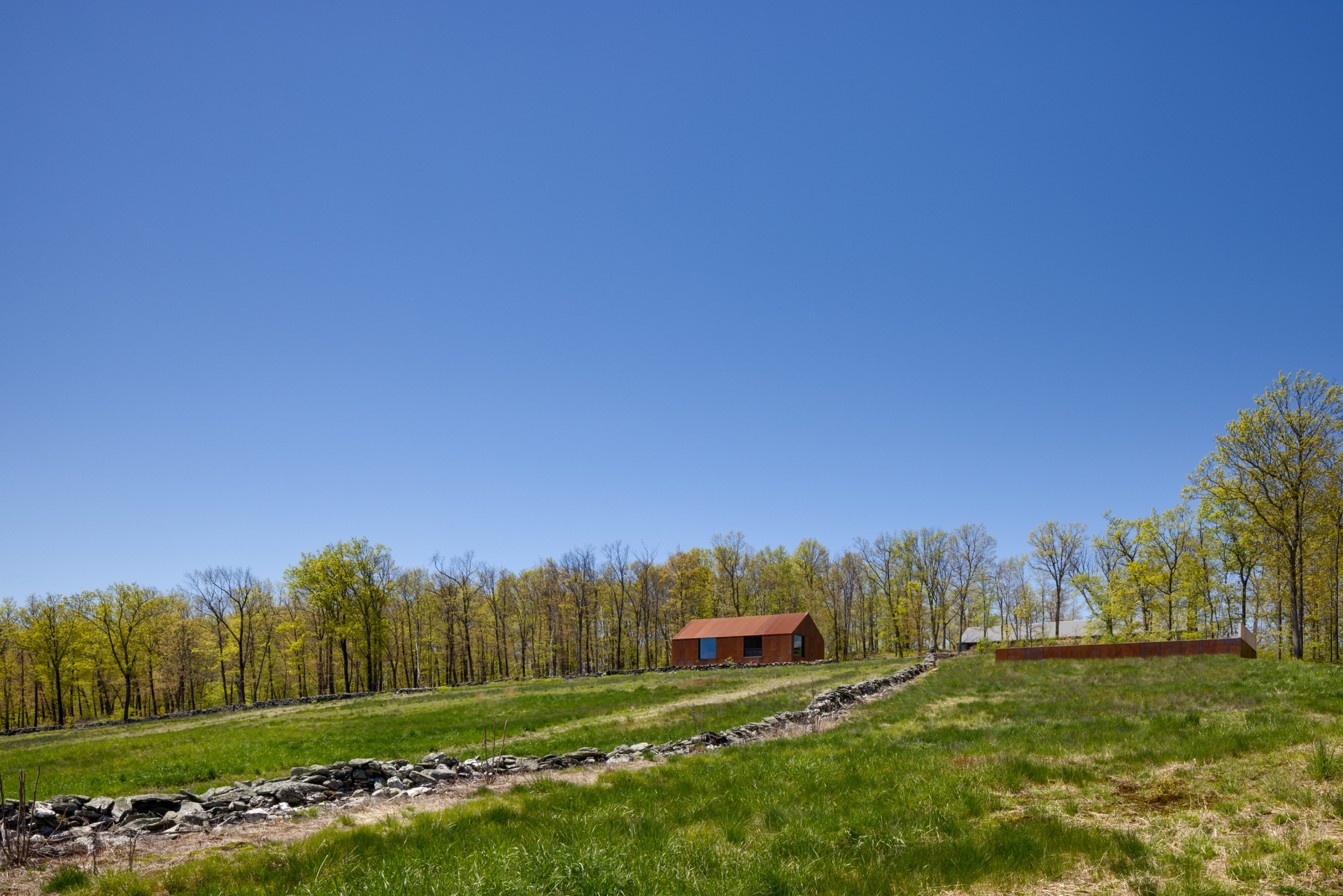
“Our intention with Ridge Barn was to create something special for the owners that stood apart from the main house, while remaining in dialogue with certain geometries and material choices,” shares Jejon Yeung, co-founder of Worrell Yeung. The lower level of the barn also functions as a de facto pool house, offering a shower, water closet, and changing areas for those enjoying the nearby pool. Flat stone pavers lead from the barn's lower level to the pool area. Two sides of the pool appear at grade, surrounded by weathered wood decking, allowing for easy access. As the landscape slopes downwards, the other two sides of the pool are revealed, clad in corten, echoing the adjacent barn and presenting as an embedded object within the terrain. A hallmark of all structures is a utilitarian material palette. The main house is enveloped in corrugated metal, bookended by board-formed concrete walls. The barn is a corten marvel. Each structure, with its efficient configuration and elemental, untreated materiality, is designed to weather at different rates, acting as a barometer to the surrounding site's elements over time.
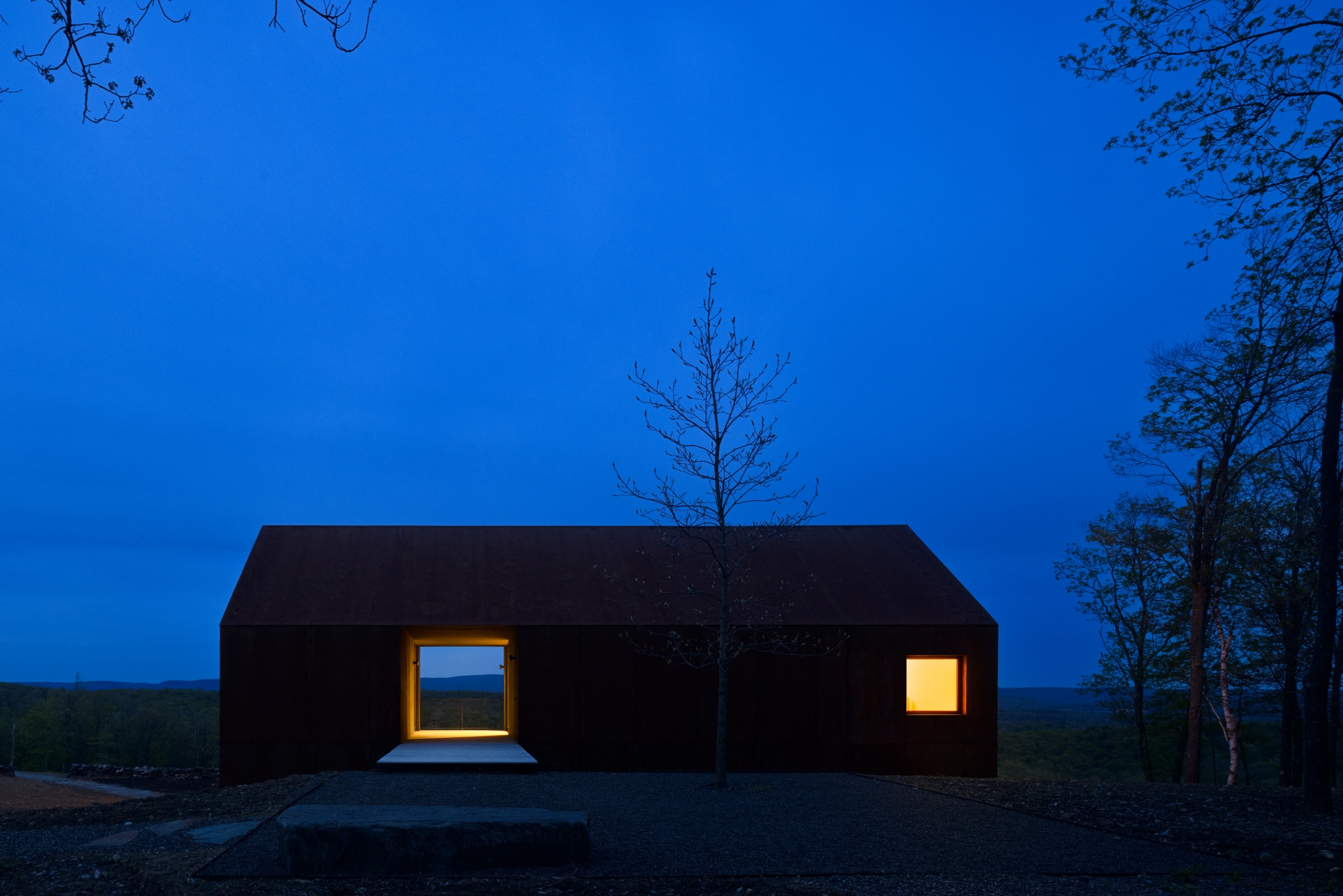
“Even in the earliest correspondence with our client, it became clear we were interested in the same concepts - landscape as art, architecture elevating the experience of nature, making visible the mark of human intervention,” Worrell Yeung co-founder Max Worrell shares. “From land art to the farmhouse vernacular to the textural nuance of a cut log to observing the accidental beauty of how fallen trees rest on a forest floor, Ridge House is the consolidation of references and allusions, and the synthesis of how they can create a timeless architecture that can co-exist in a unique landscape environment,” Yeung concludes.
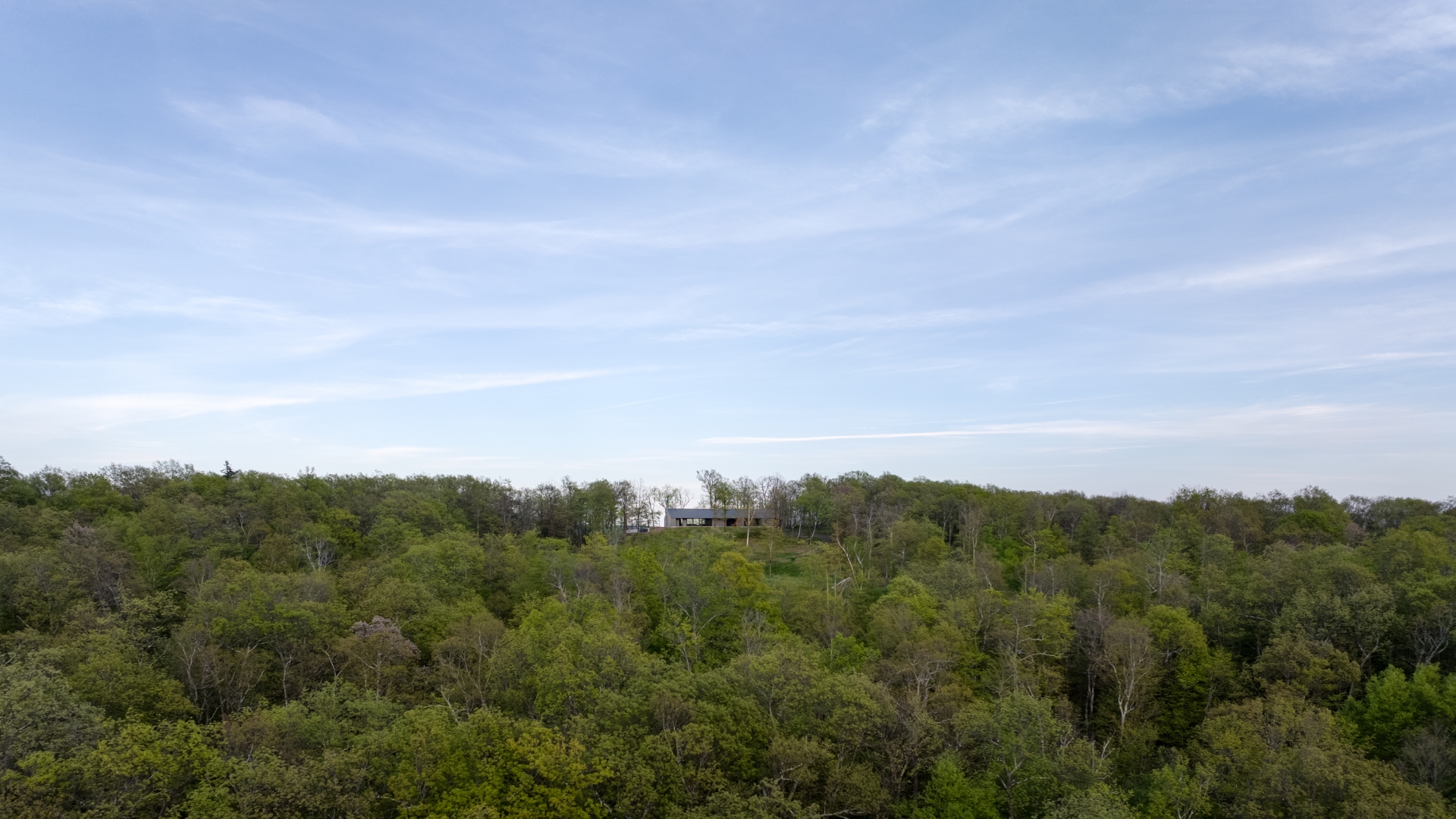
Among the quaint villages and farms that Columbia County is known for, Ridge House remains singular thanks to this site with views to the Taconics and Catskills and the way in which architect, interior designer, landscape architect, and client accord yielded a home that can take celebrate this location to its fullest extent.






