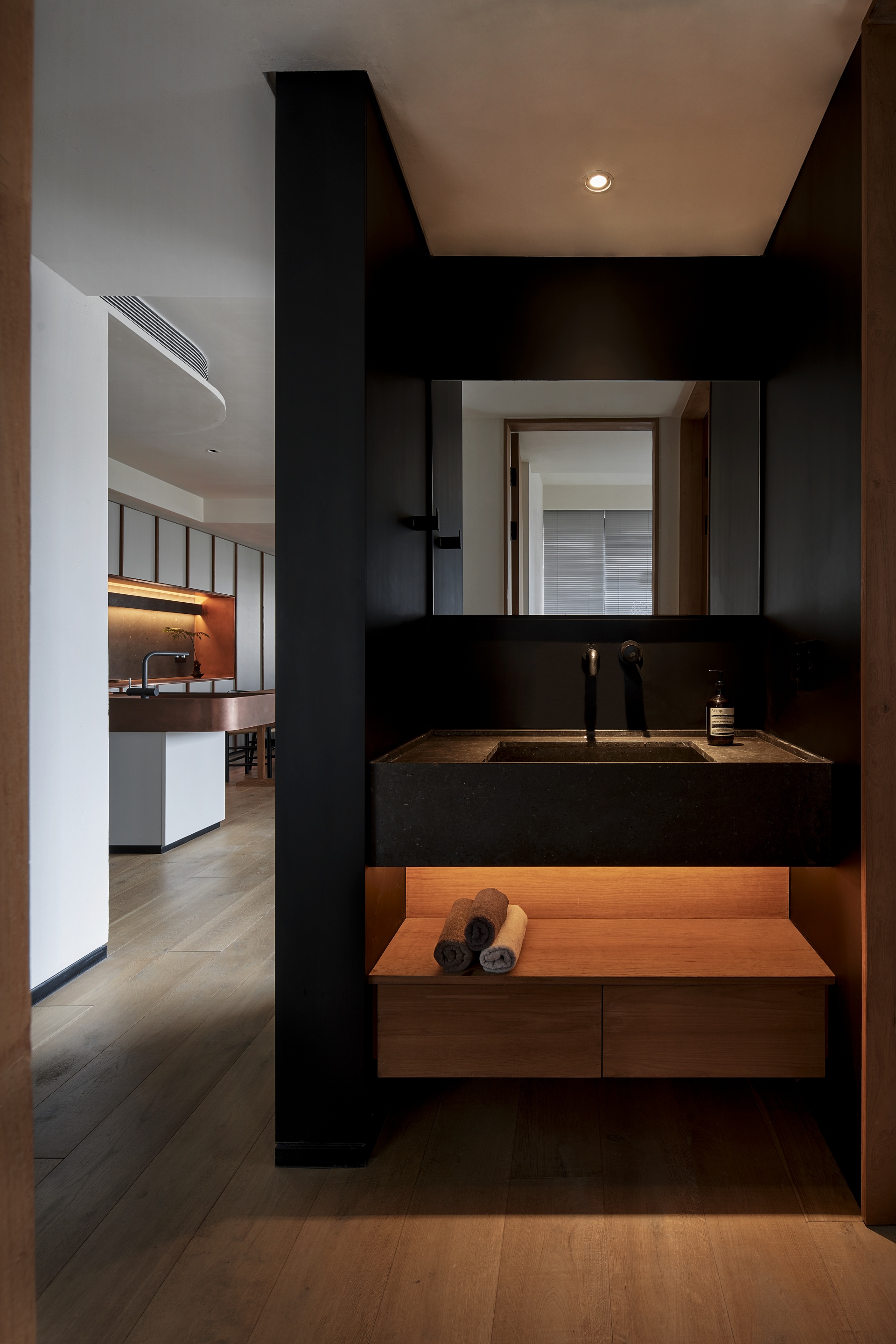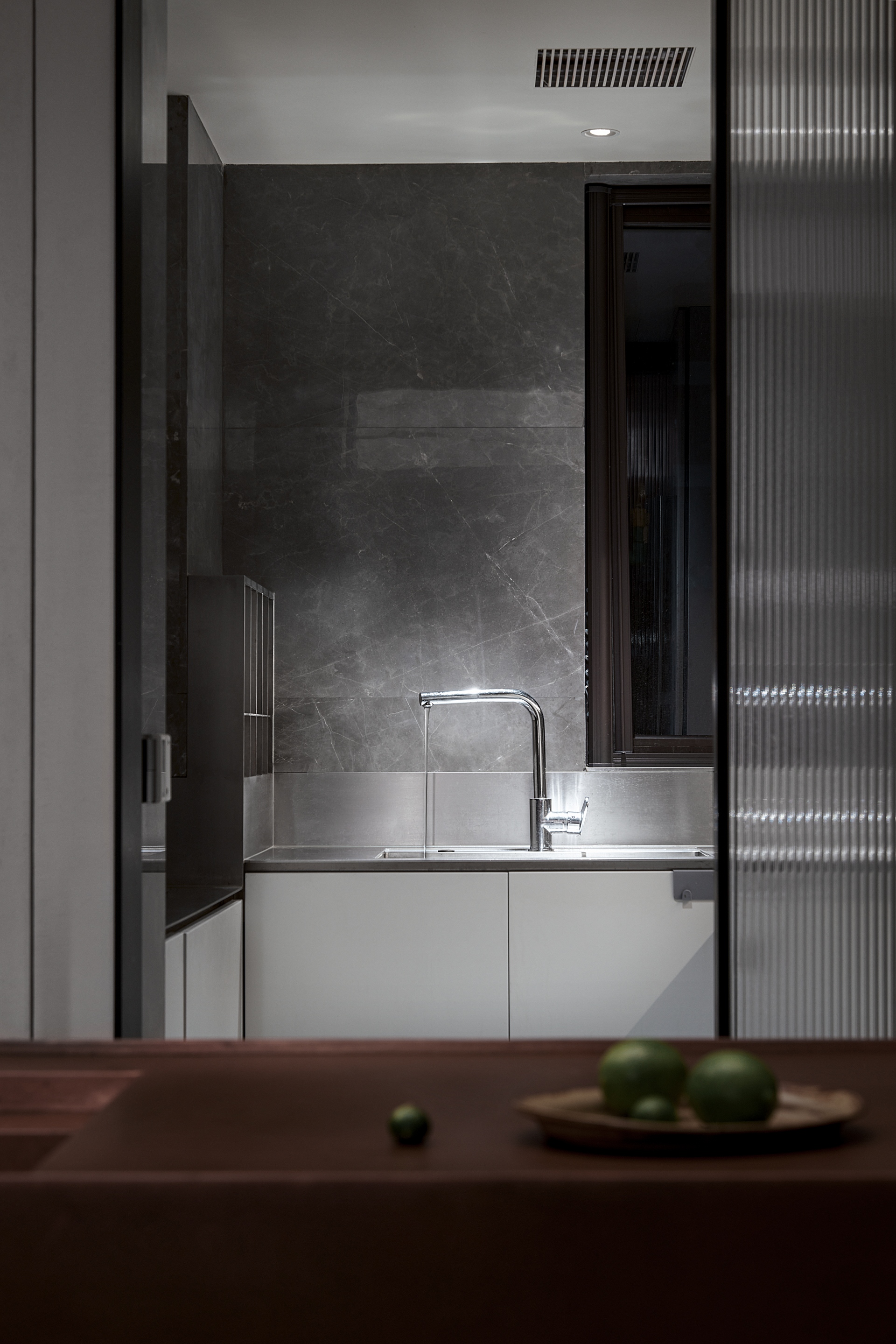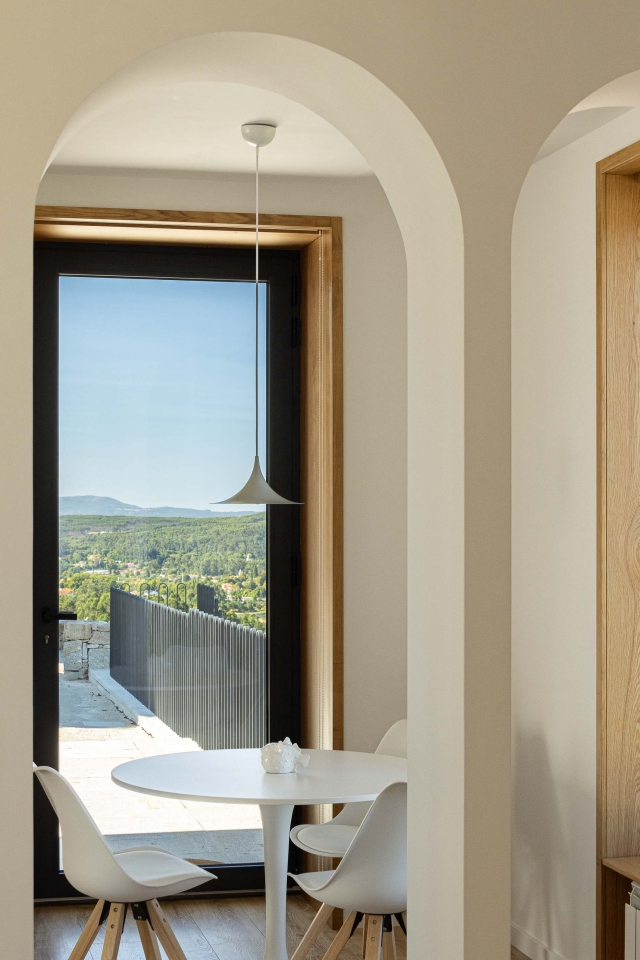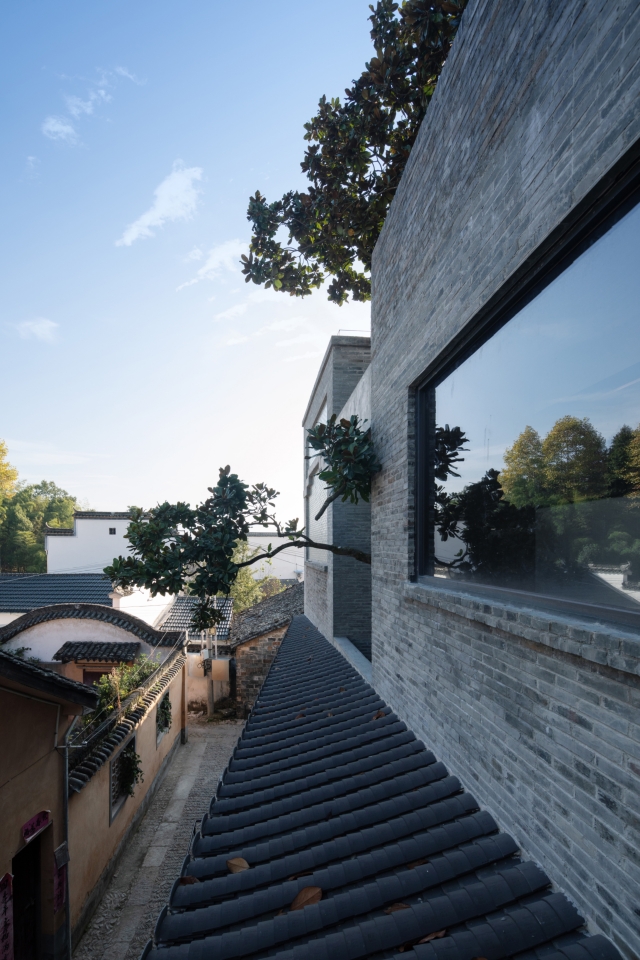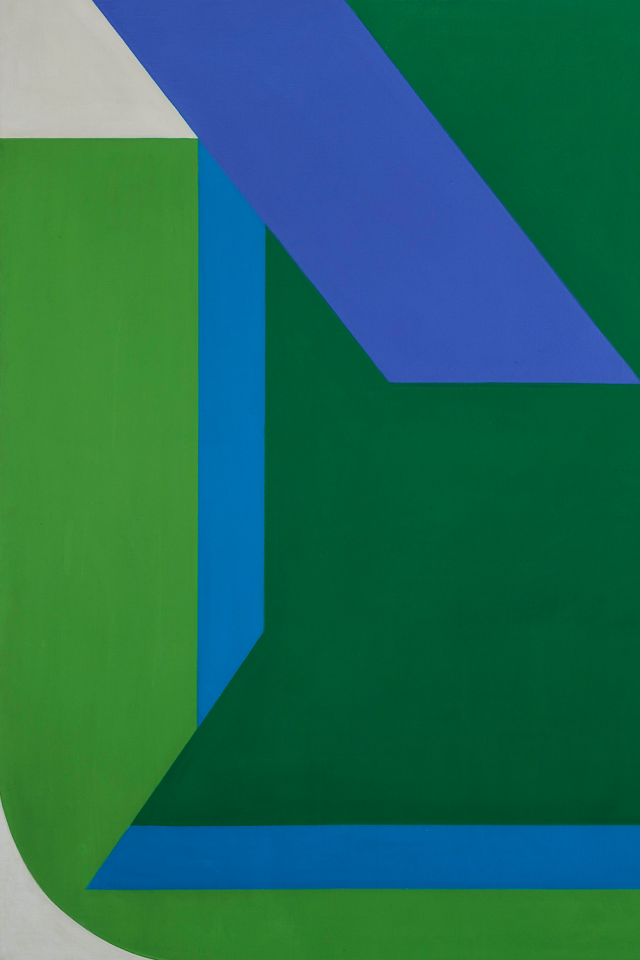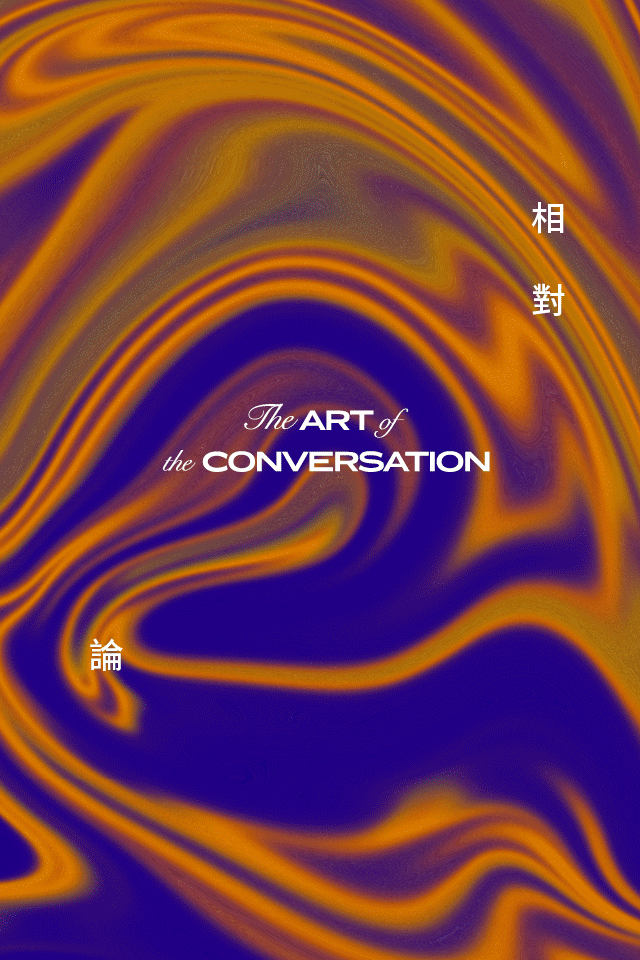The company’s design philosophy takes people as an internal medium to understand the spatial experience of each project and its spirit of place, paying close attention to the form, scale and proportion of human behaviour. As a result, each project is crafted with innate tenderness and intimacy; details matter and PXD’s technical implementation improves the quality of customization of each project. Simplicity, quietude, contemporary and artistic elements are the core temperaments that the studio aspires to express through their work, allowing their clients to return to the beauty of calm and quiet in their abodes.
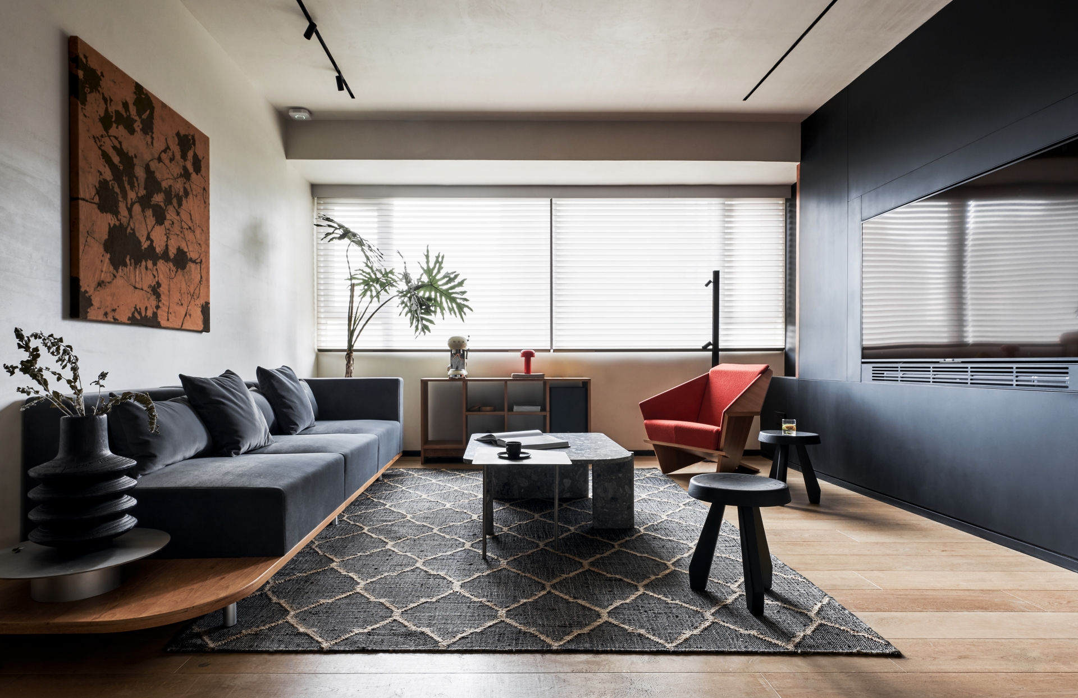
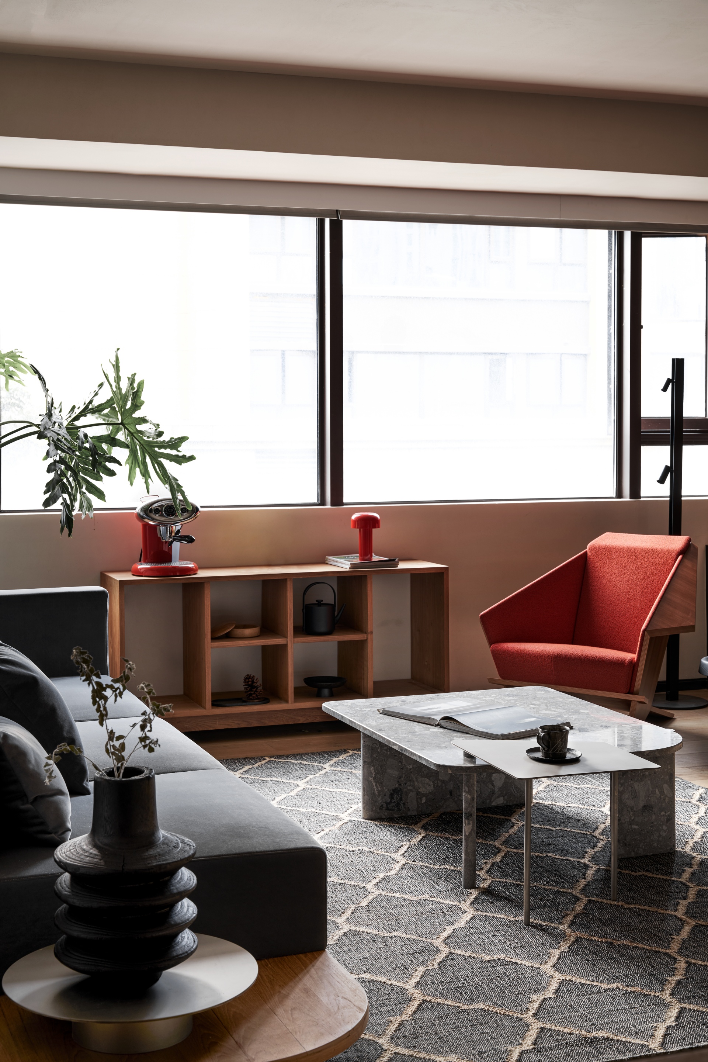
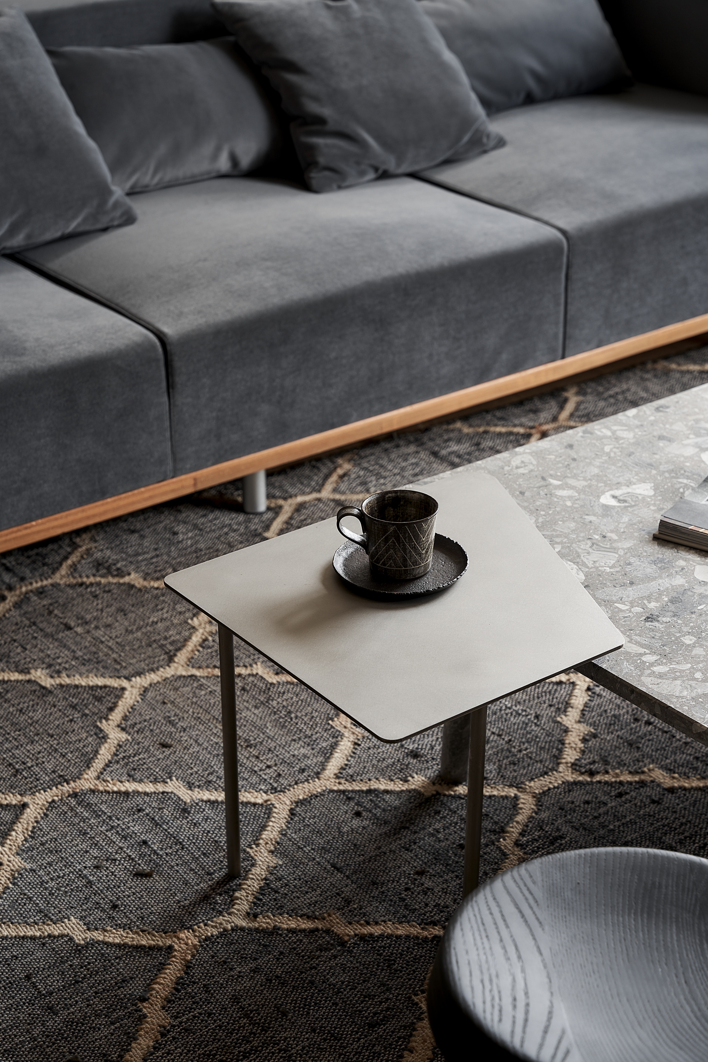
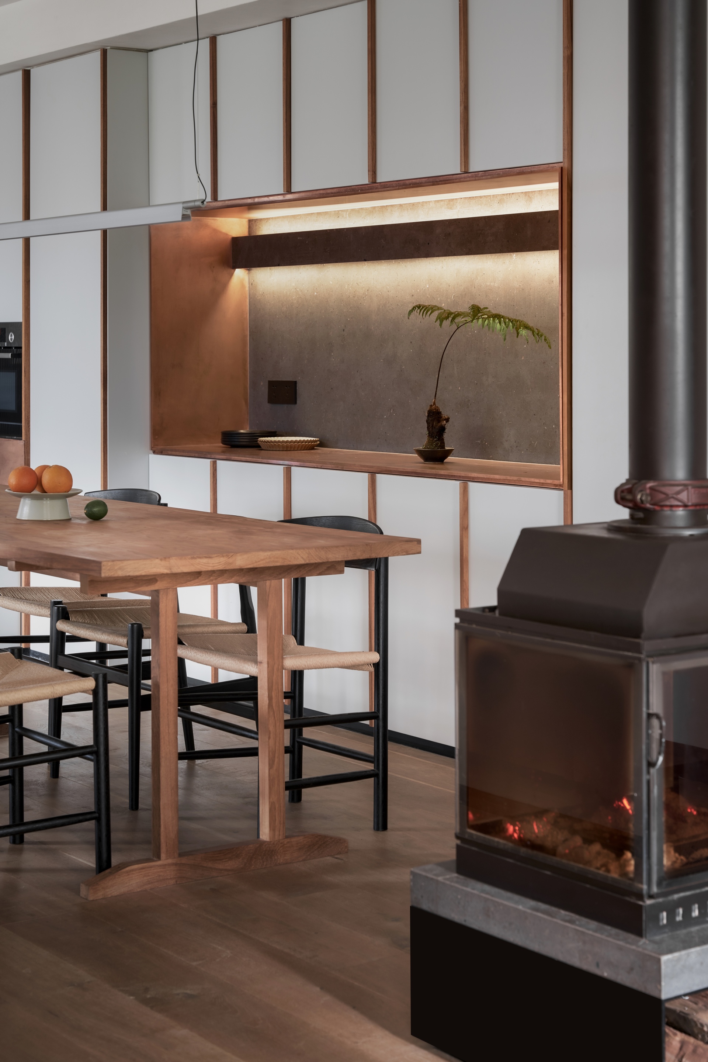
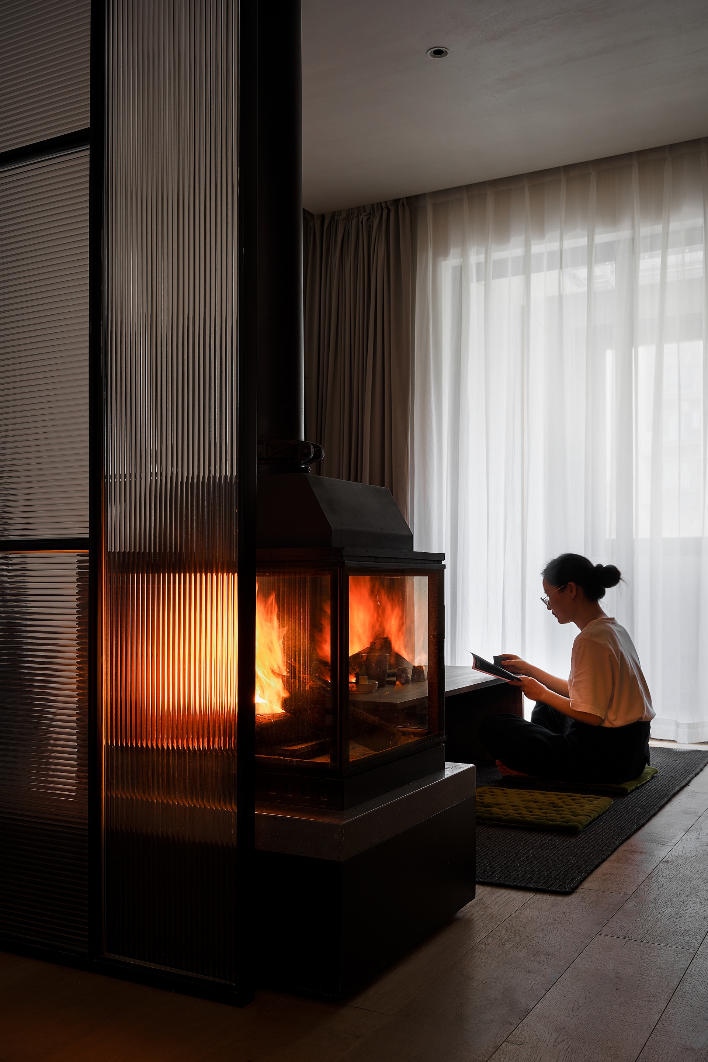
This project - Lulu’s home - located in Hangzhou, China, was no exception. It all began with a diversified planning experience, where all rules were disregarded and the focus was on creating an exclusive space. Love and inspiration for life would be poured into this apartment - it would be a warm space, where the homeowners would be comfortable to relax, yet also embody dramatic arenas for spontaneous and dynamic living experiences. Presently, the Chinese market is full of classical houses that fit in a similar mold and look the same. PXD explains that they have been exploring how to break this monotonous, stifling pattern. “From the initial state of the project to the final settlement, we removed all the non-load-bearing walls inside and re-planned them to create a new spatial experience,” they share. “Textures, details, scale and ingenious spatial planning were carefully combined to create a fluid space, which is unstructured and a little unexpected, informal and a haven of joy.”
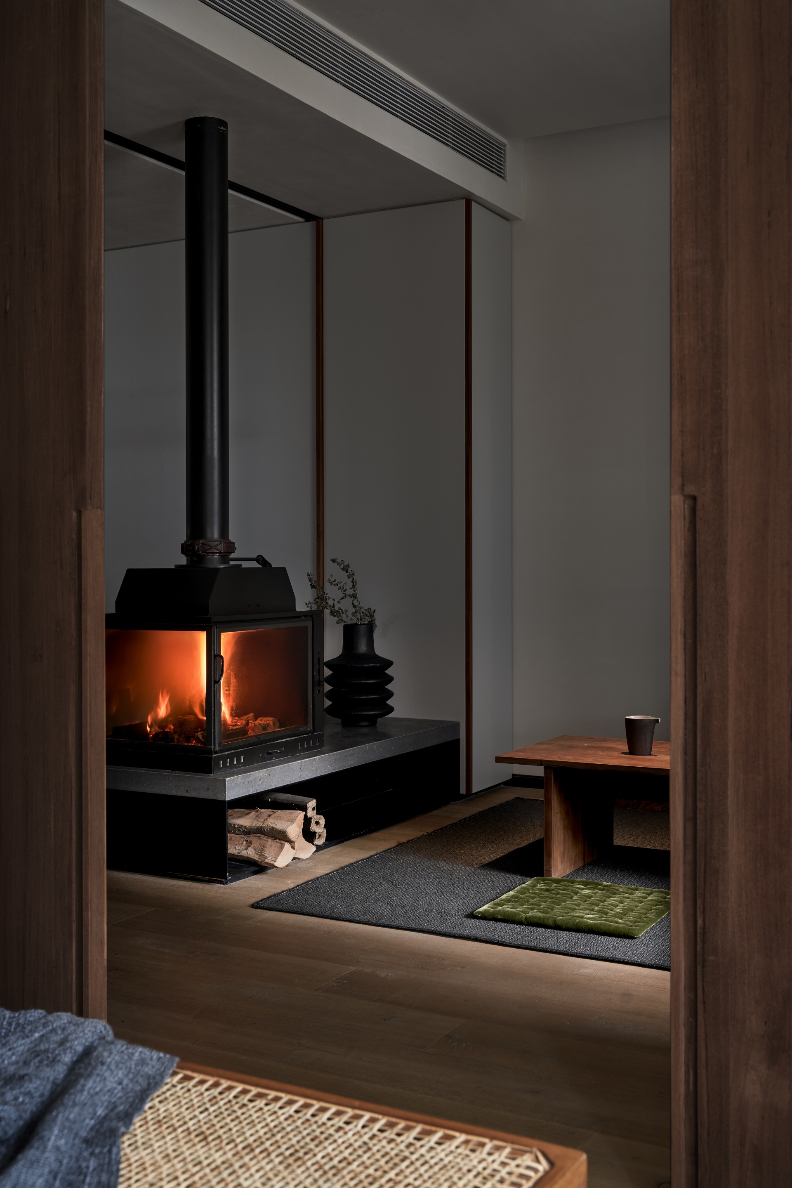
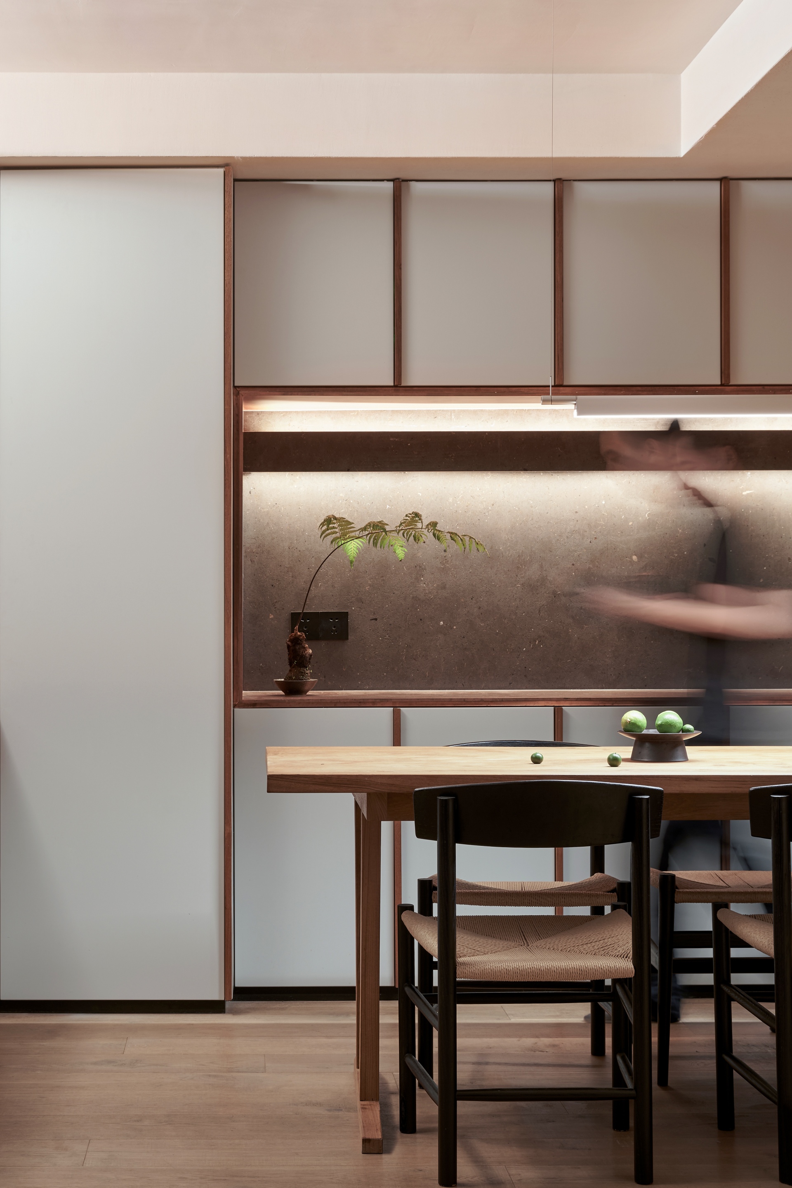
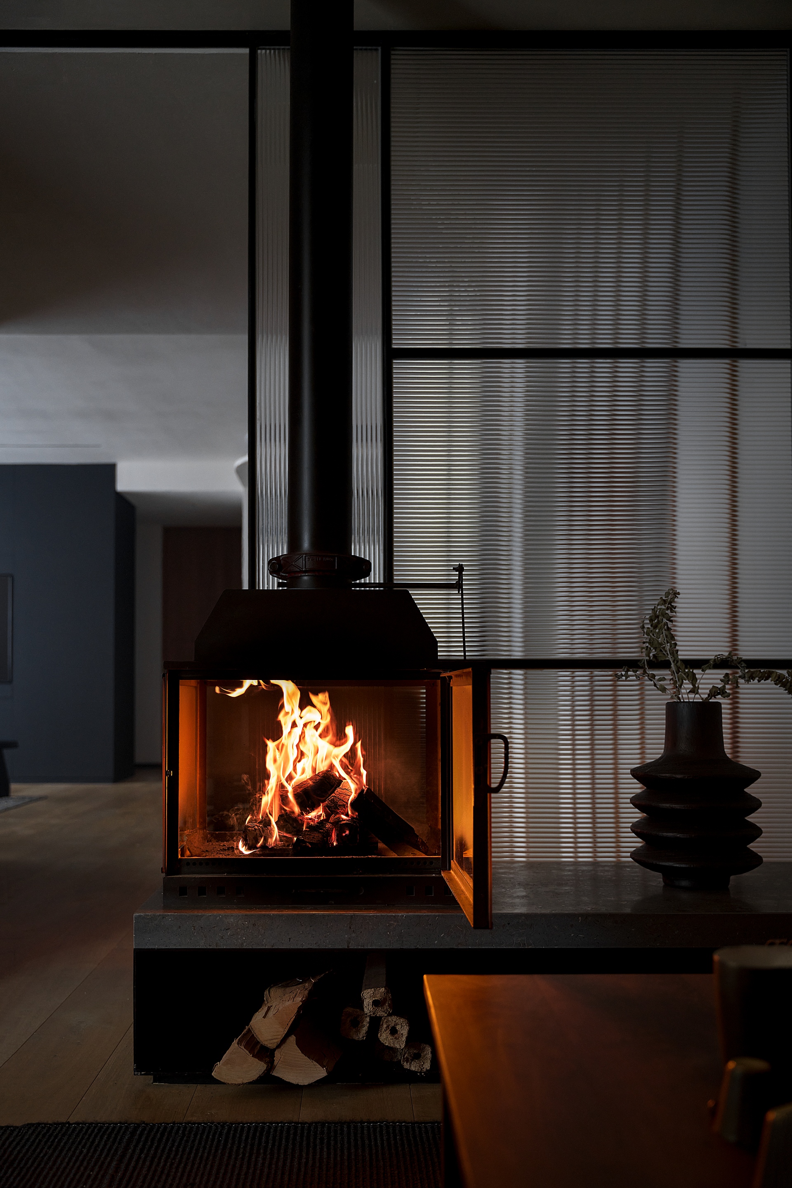
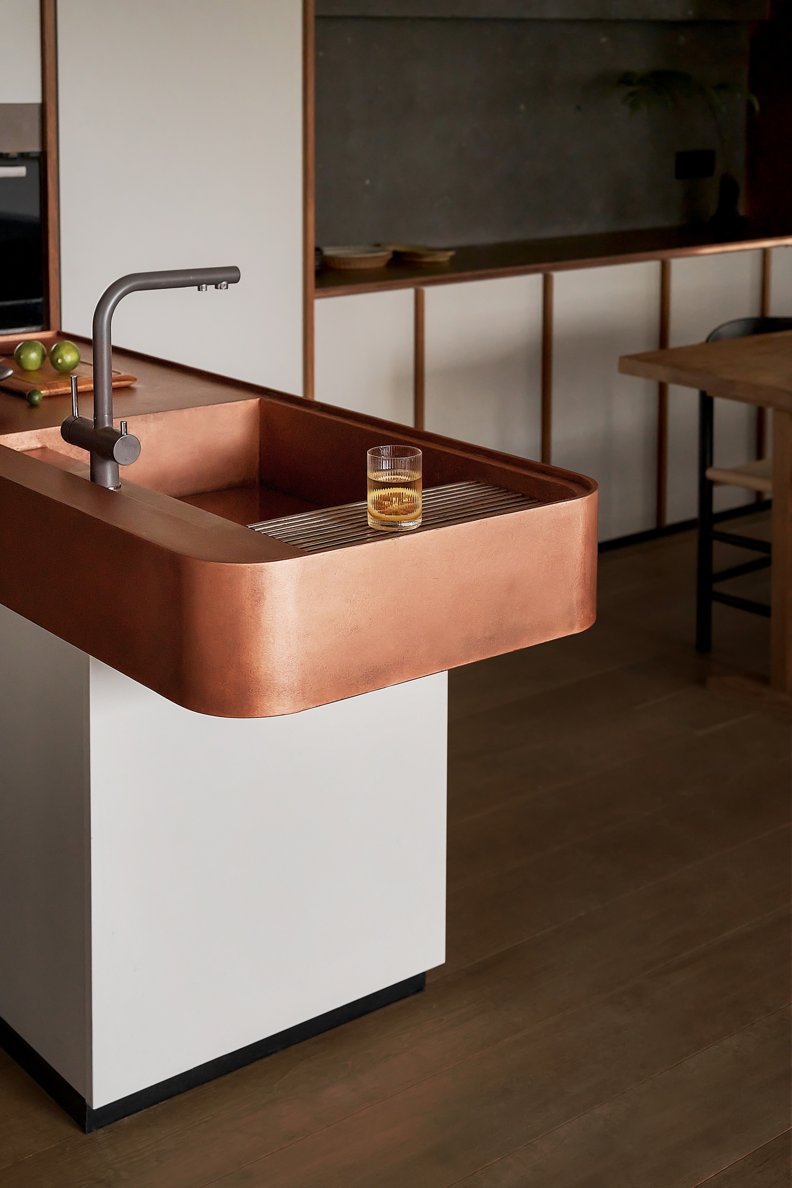
The focus of the structural planning was to initially remove the front wall of the storage room and master bedroom between the dining room and multipurpose area and replace it with a sliding door that could be hidden and moved. Visually, the living room, dining room and multi-functional area are connected as a whole, thereby improving the circulation and flow of air, while natural light can be brought into the deepest part of the house. The complete re-planning of the space also enables a connection between the master bedroom and multi-functional area. The designers wanted to create a natural, stylish and serene sanctuary for maximum relaxation in this 1,700 square feet space, where the homeowners can be content in their own presence. Opting for a palette of textured diatom mud and light-coloured log floors, and complementing these with black iron plates, teak wood and gray stones as embellishments, there’s a certain balance of nature and exquisiteness created that makes one immediately feel at home.
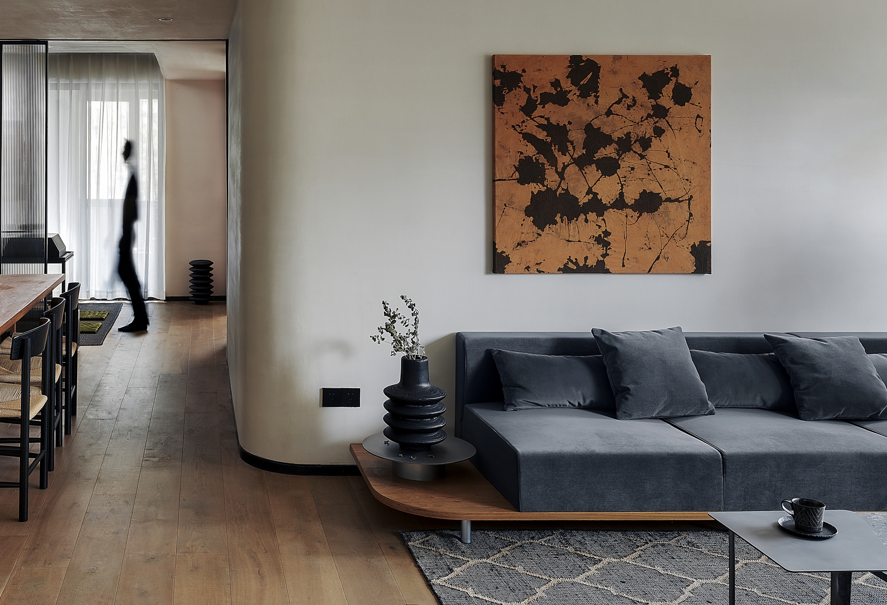
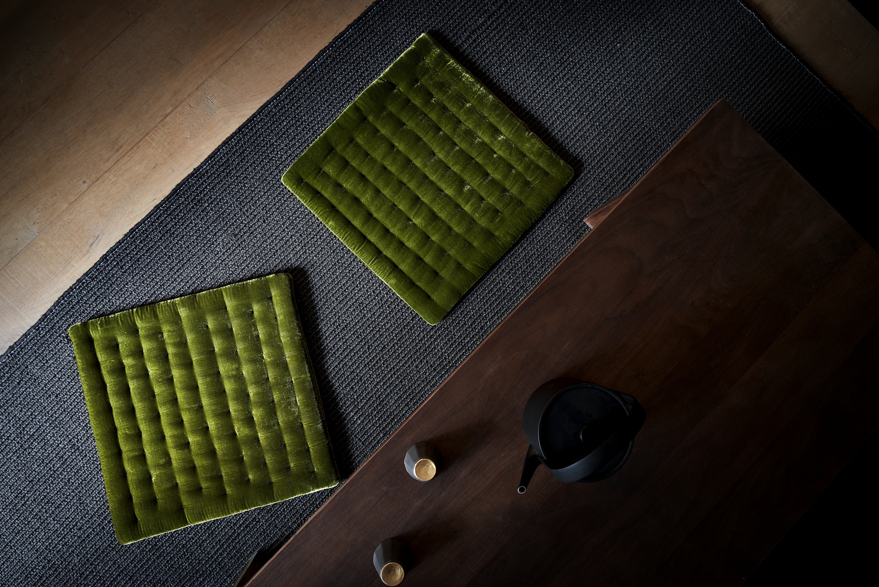
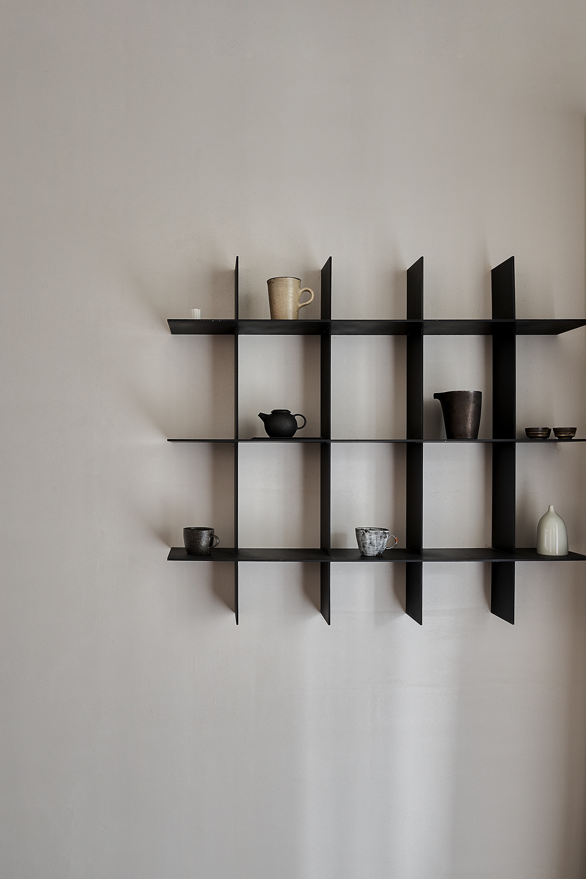
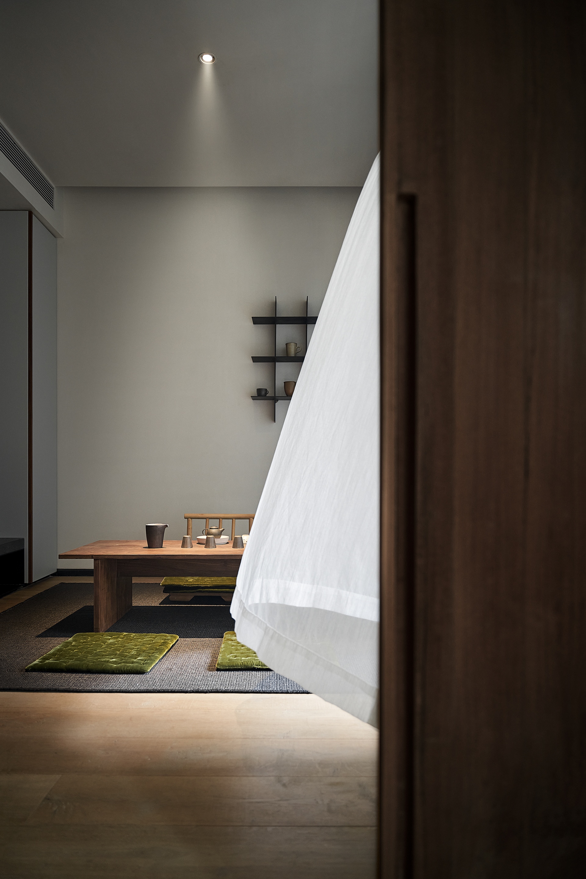
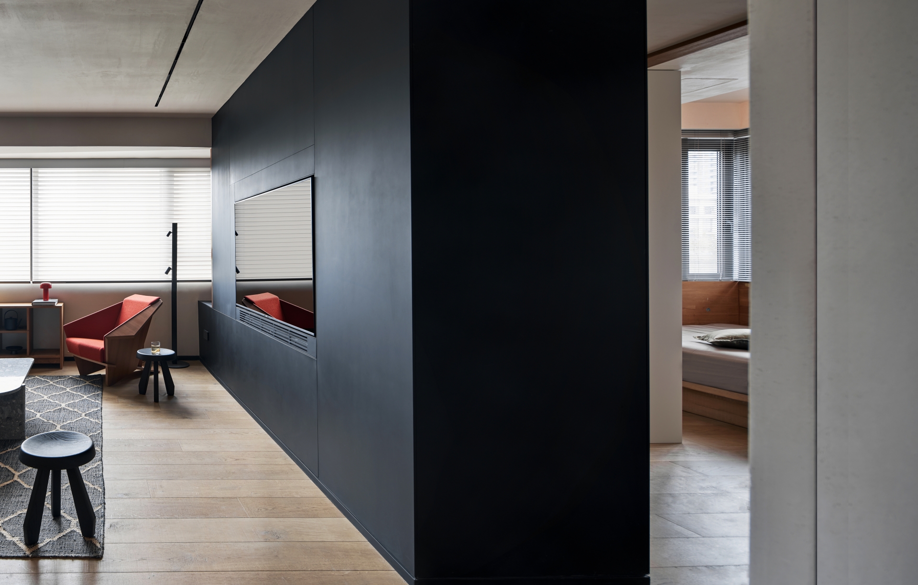
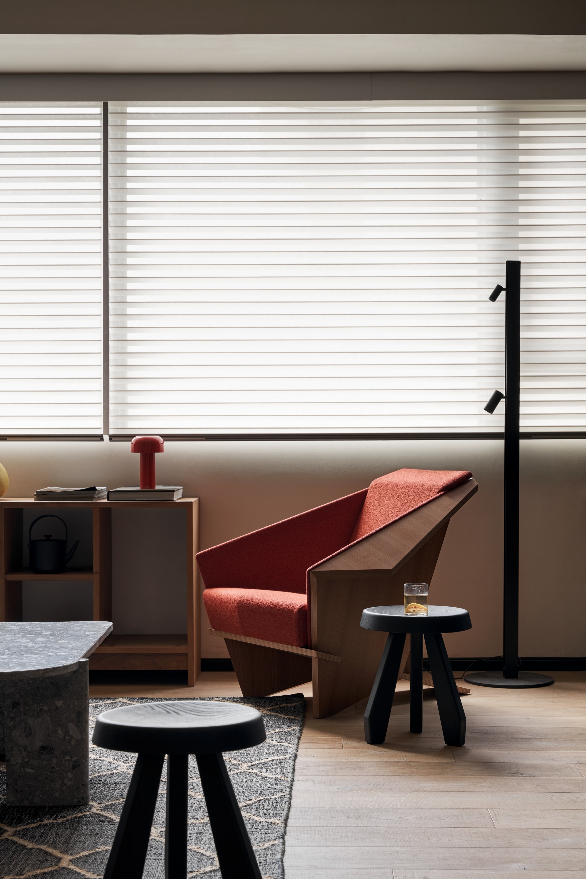
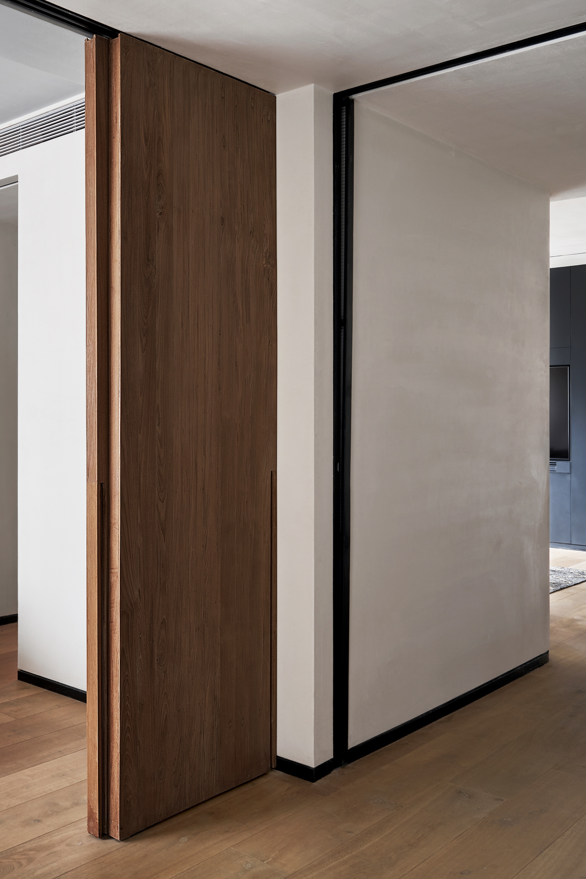
As soon as one enters, a bright orange red armchair against the black TV background wall delineates a comfortable, quiet corner. Key furnishings curated for the space include the geometric Taliesin1 armchair designed by Frank Lloyd Wright in 1949 (and launched again by Cassina in 2018), while the water bar made of pure copper adds a unique showpiece with its changing textured effect over time. The simple linear chandelier (from Luceplan) and soft lighting are sprinkled on the teak-coloured dining table, which is paired with black rattan dining chairs (from Fredericia J39 Chair) to create an enveloping dining atmosphere.
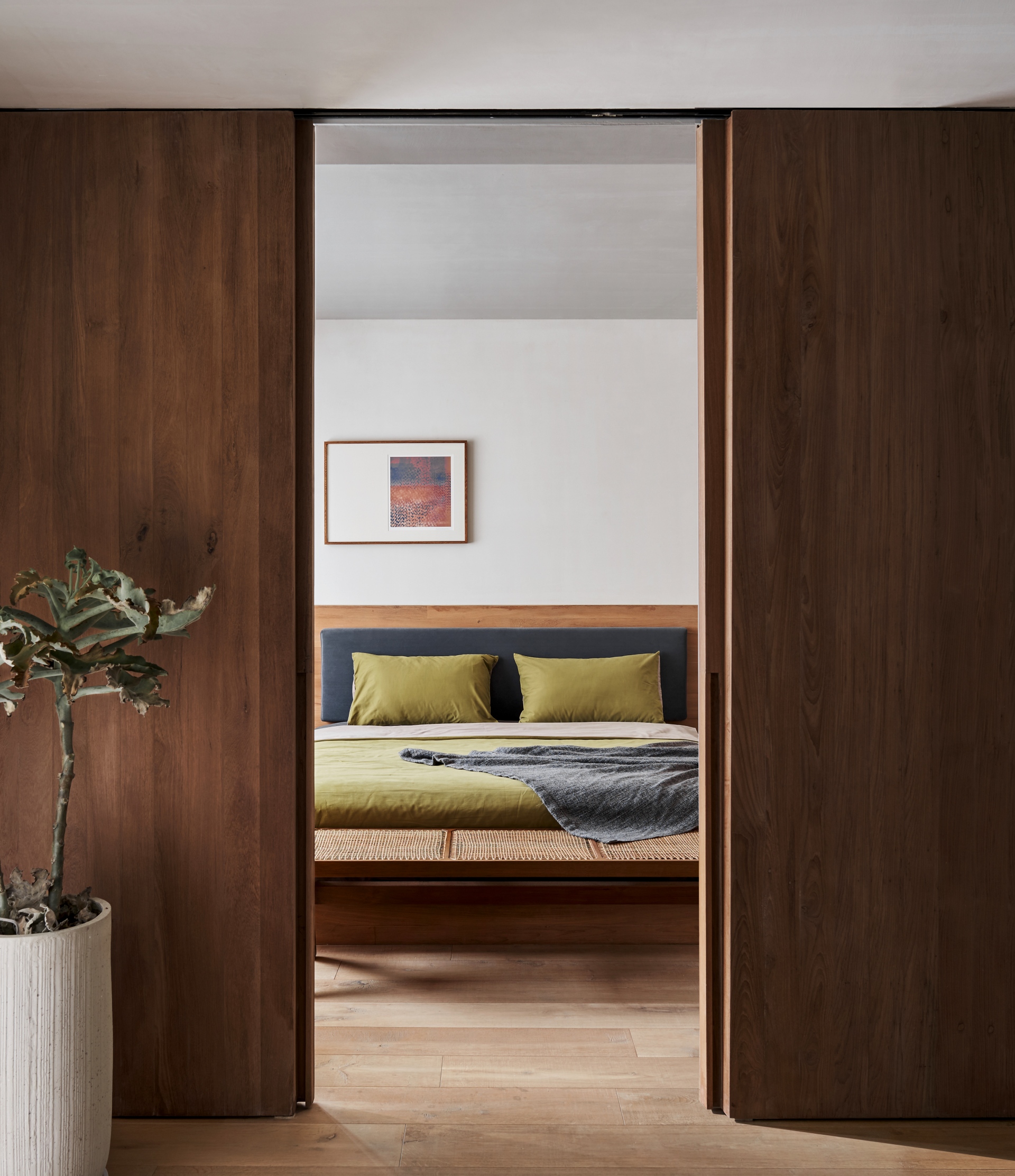
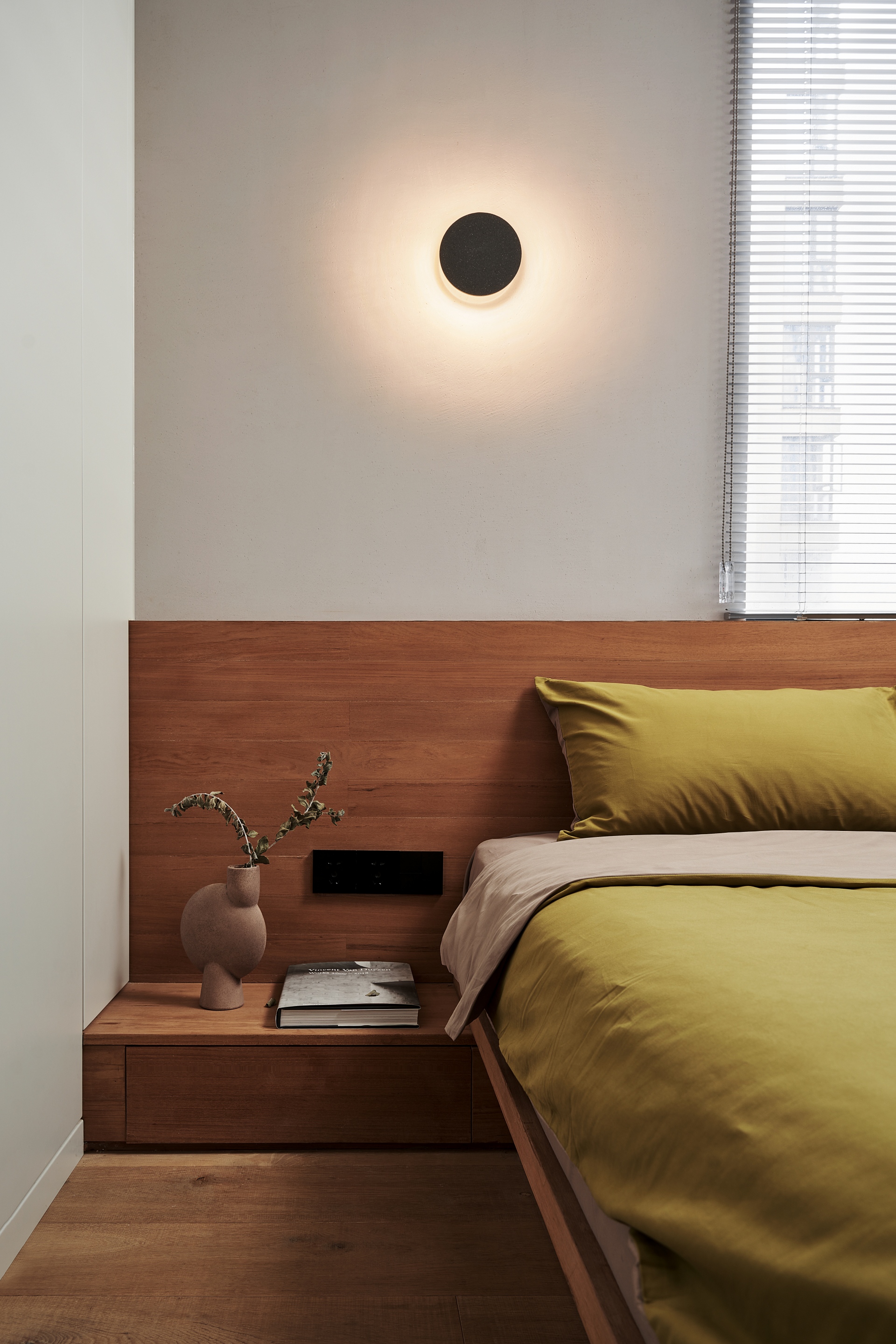
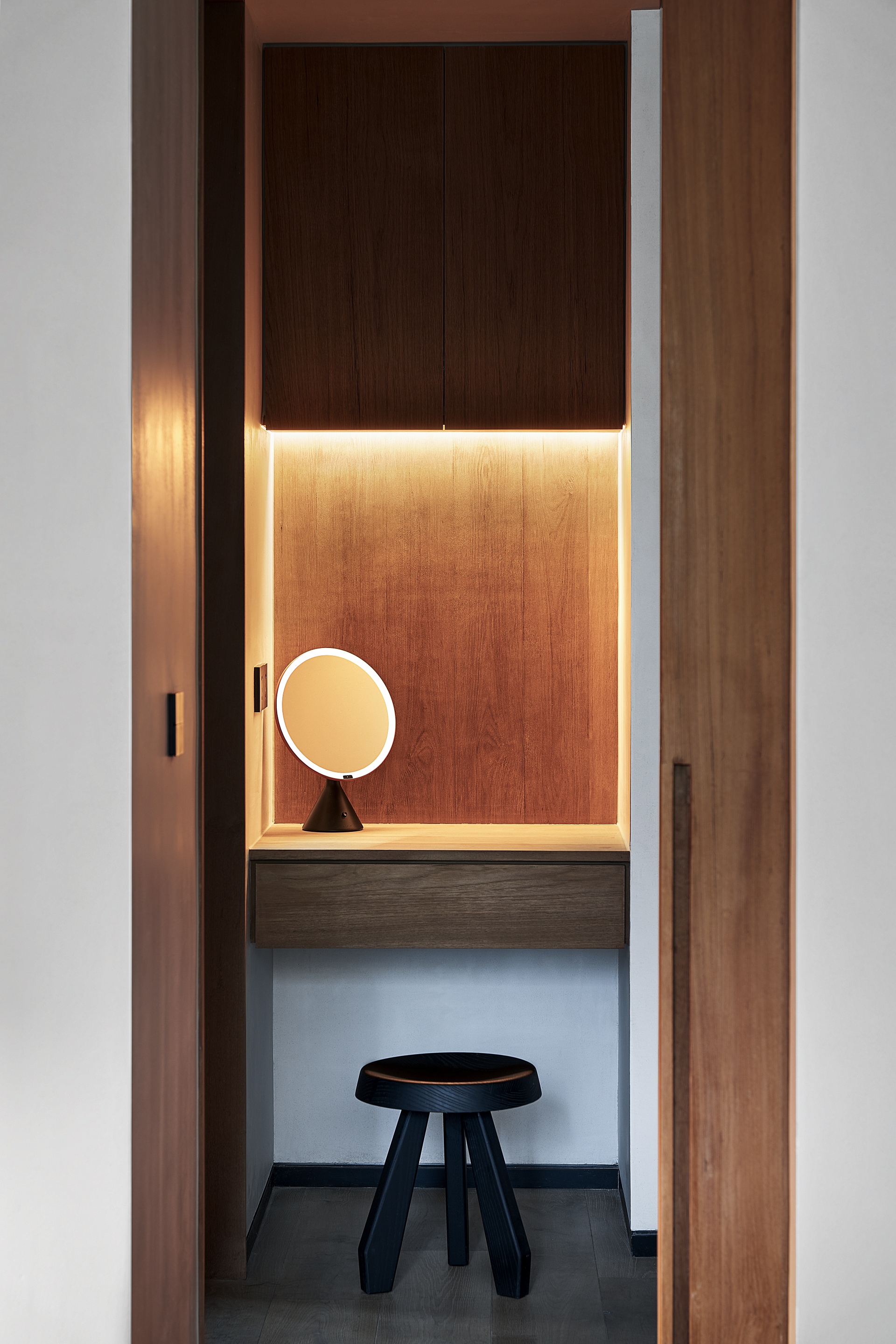
The folding door on one of the cabinets opens up to reveal a wine cabinet with powerful functions. Meanwhile, the fireplace serves as the transition between the dining room and the multi-functional area, increasing the sense of spatial hierarchy. It’s the perfect spot to occasionally invite friends over for tea and warm yourself in front of the fire. In the rest of the home, no detail has been left unattended to; from the beds to the cabinets with solid wood handles, the coffee table and the display stand, and even the iPad slot of the window sill and the kitchen spice rack. PXD Studio has ensured that every detail and scale are repeatedly polished to match the owners’ status and lifestyle expectations.
