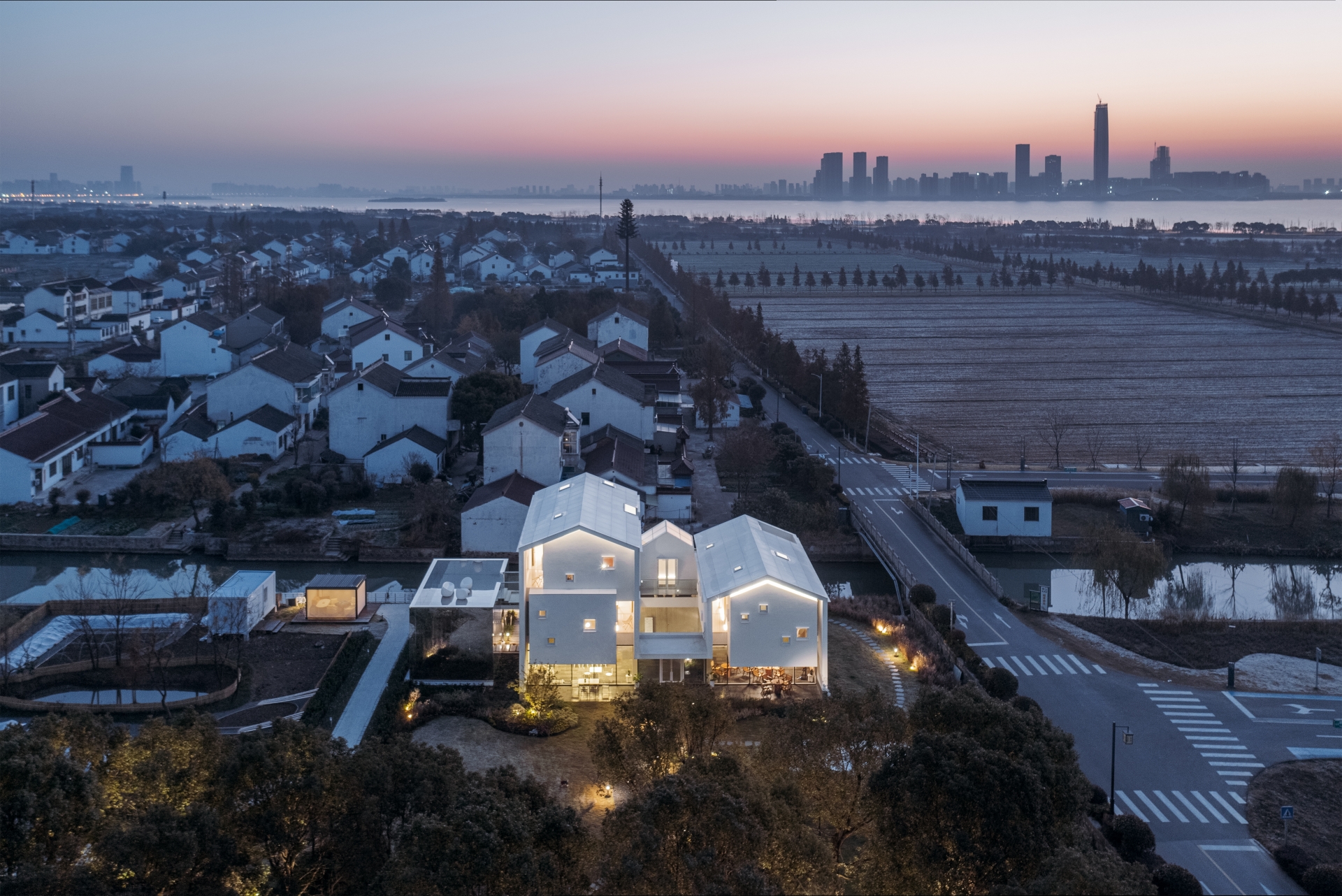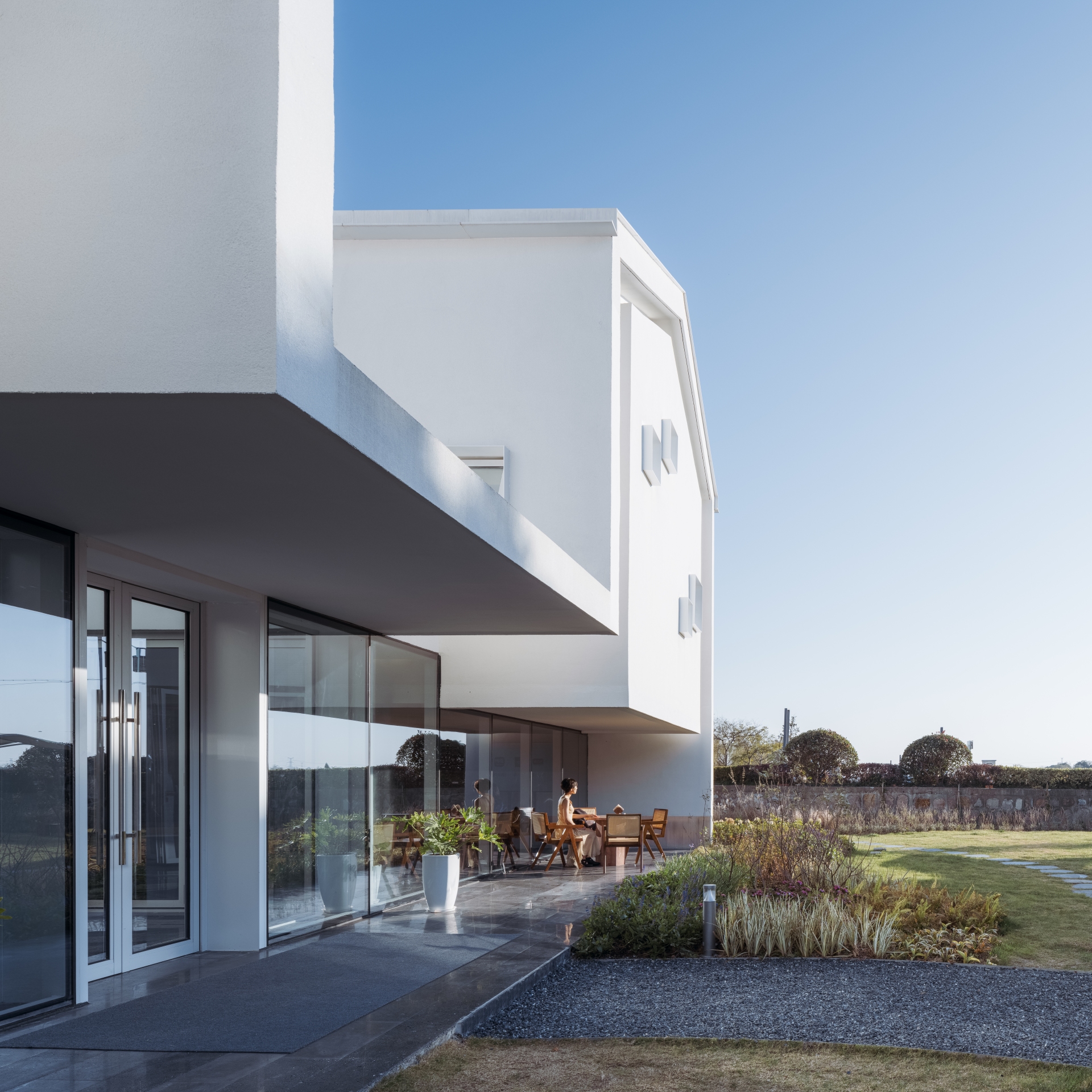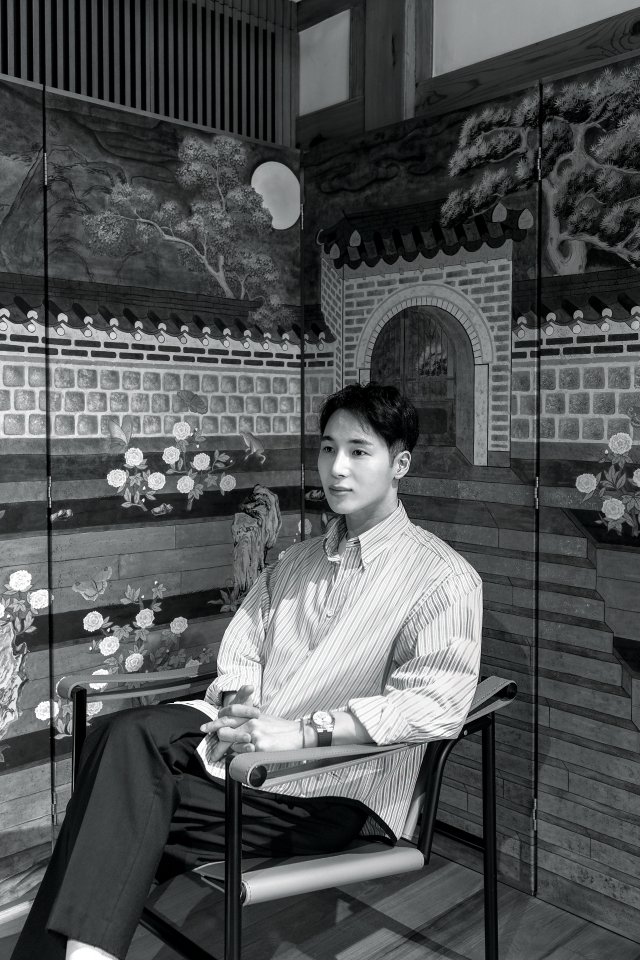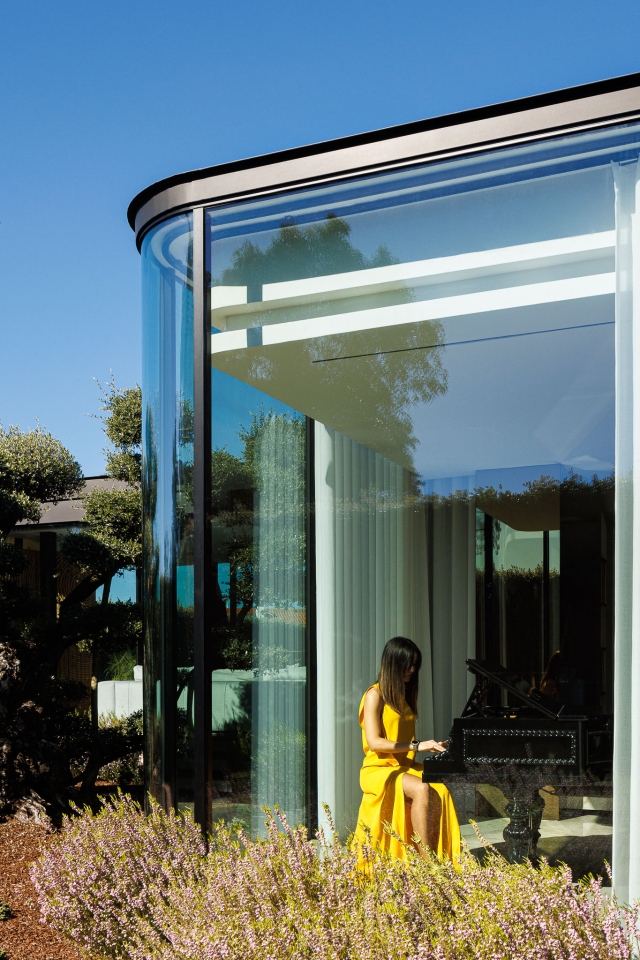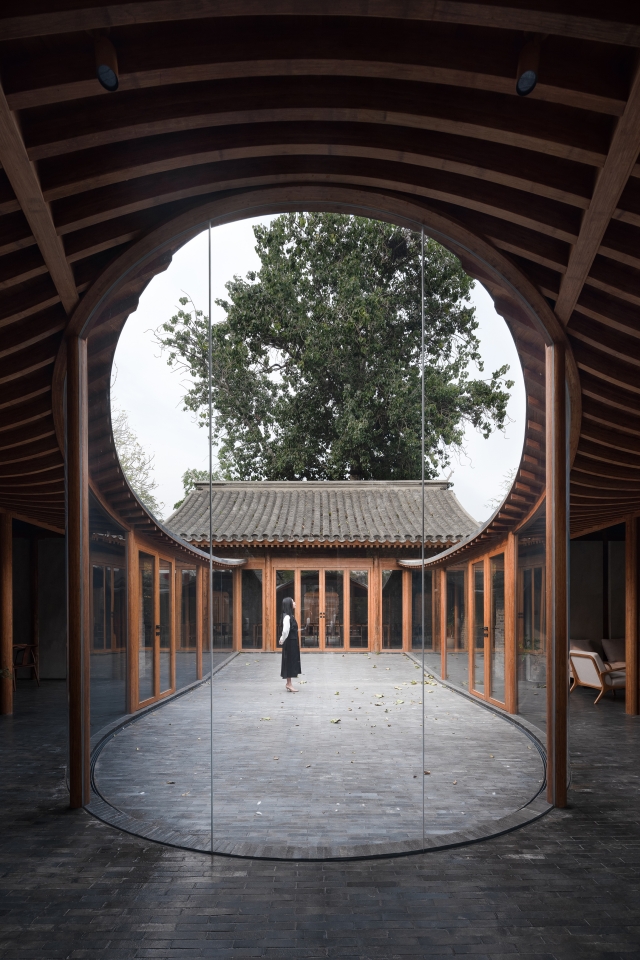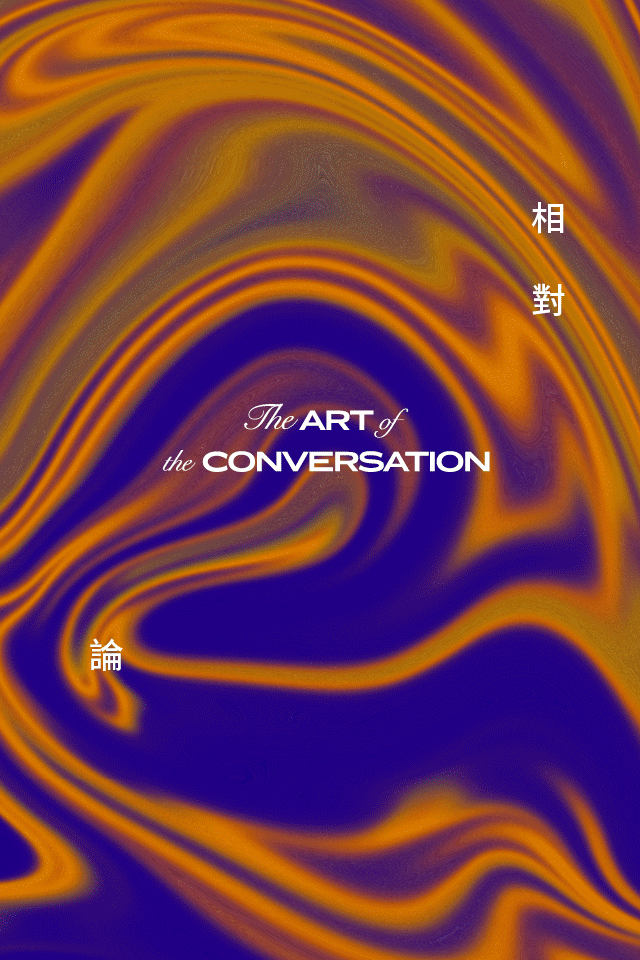Founded by chief architect Yu Ting in Shanghai, Wutopia Lab is an architecture company based on a new paradigm of complex system. Wutopia Lab regards Shanghai's culture and lifestyle as a starting point, using architecture as a tool to promote sociological progress within building practice. Wutopia Lab focuses on humans and is dedicated to linking different aspects of urban life: traditional, daily and cultural to interpret an urbanian lifestyle and to develop a contemporary Chinese aesthetic. While facing each project, the firm’s practices are promoted to show different innovative strategies, thinking modes and forms. As well, Wutopia Lab is committed to comprehensive design, to focus on early planning and analysis along with landscape and interior design.
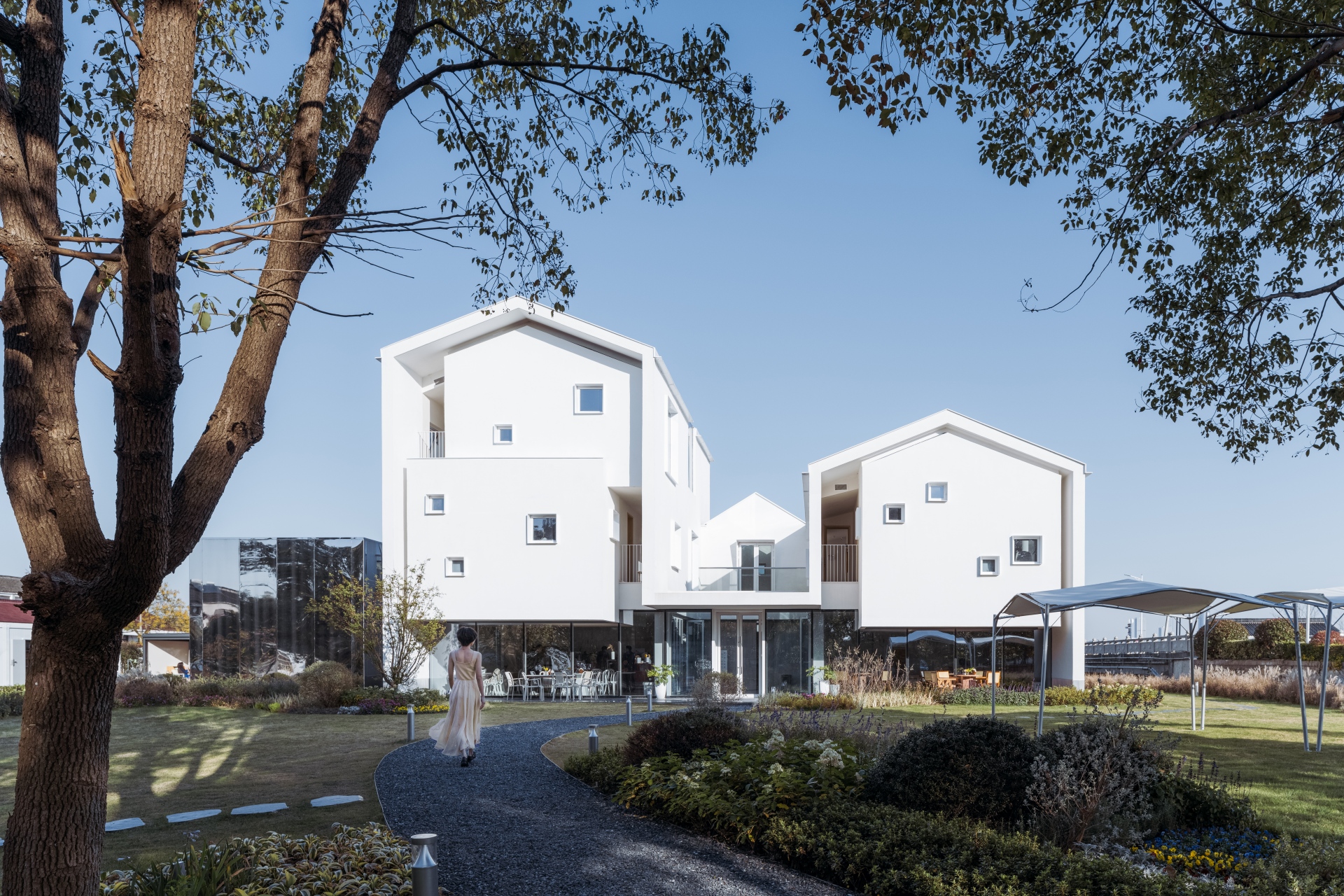
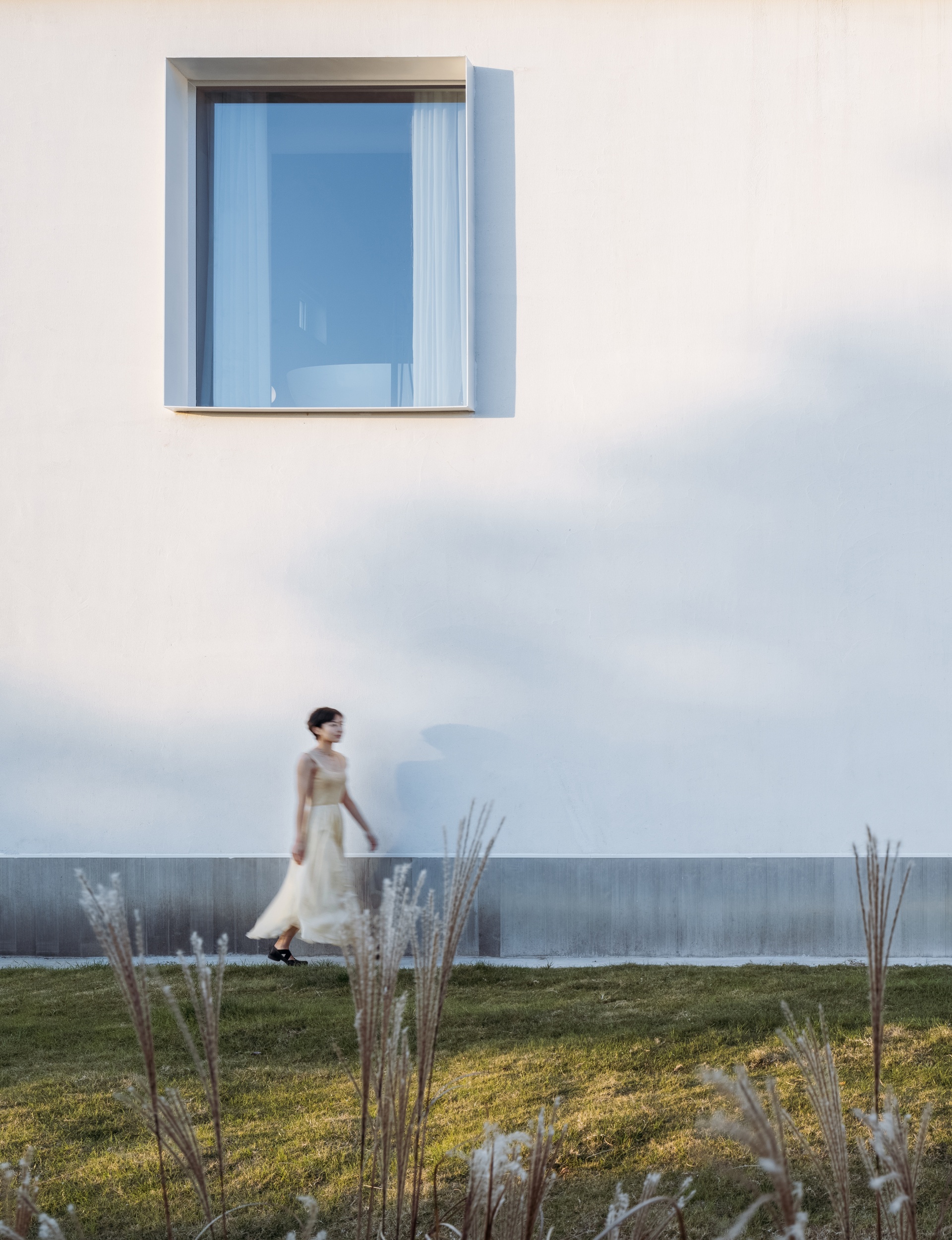
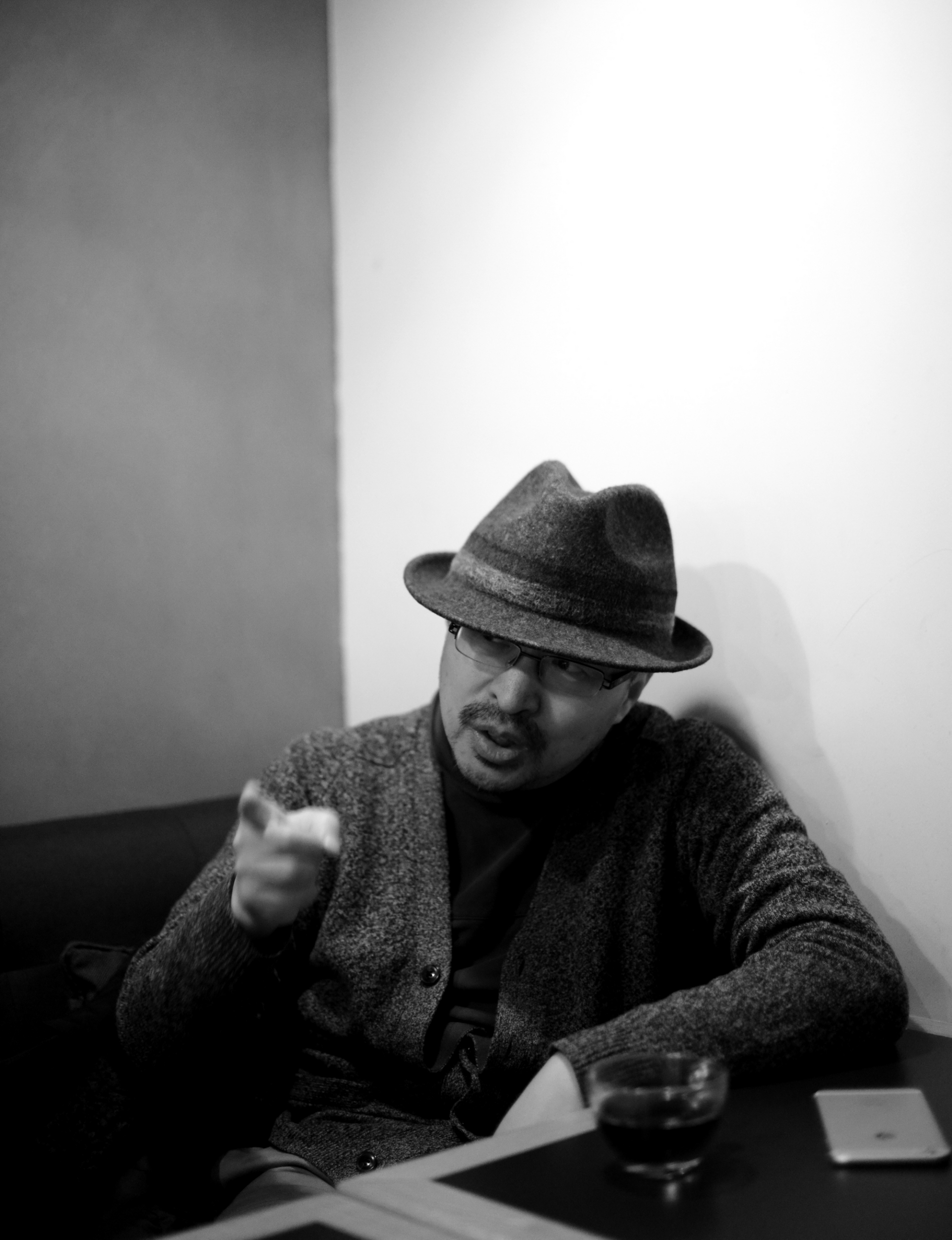
This Suzhou Section Homestay project is a case in point, having opened in October 2021 in West Lindu Village on the shore of Taihu Lake. A place that promotes relaxation, this peaceful, tidy village makes a strong impression upon arrival. This structure is the redesign and reconstruction of a dilapidated house on the original site, due to the fact that the footprint of the building could not be changed. Thus, the architect created a unique design, which seems to be half of the courtyard layout, facing the west facade as a section to expose the internal spatial organization. The Section Homestay therefore seems to be the half of the house left by dividing a complete courtyard into two separate houses; the visible half house with the invisible half house makes up the complete Section Homestay - a typical Suzhou courtyard.
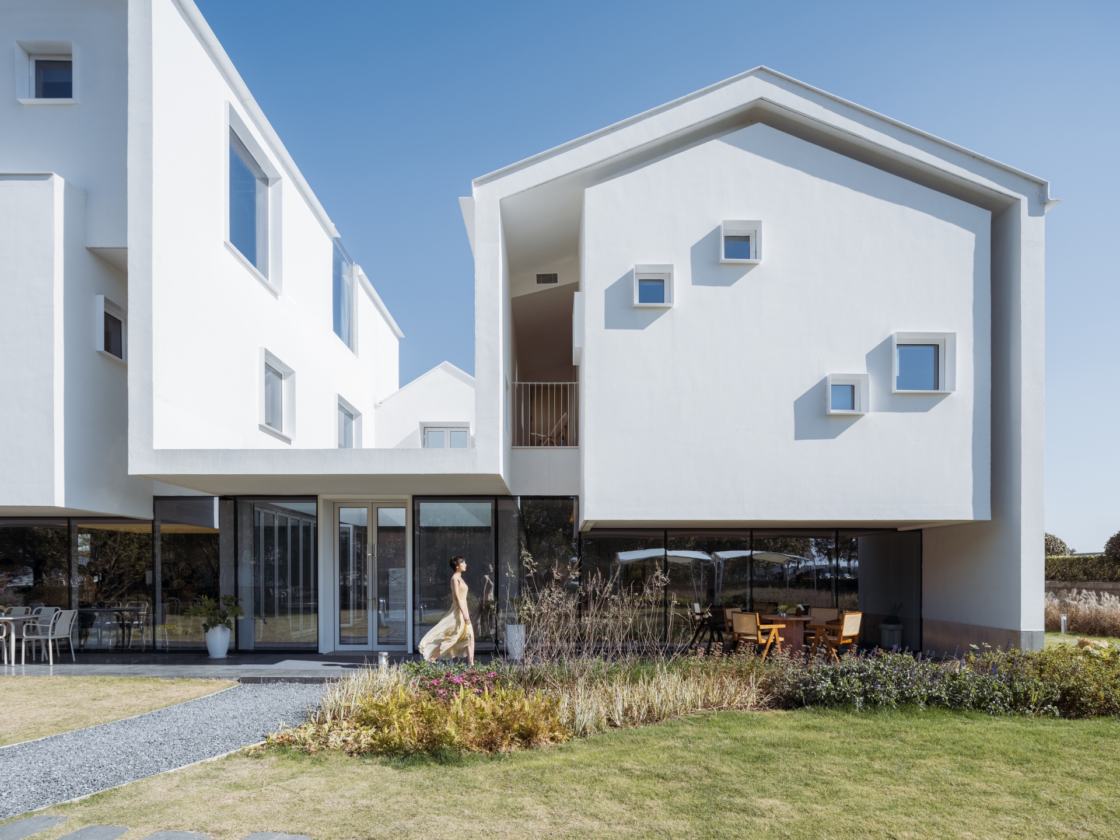
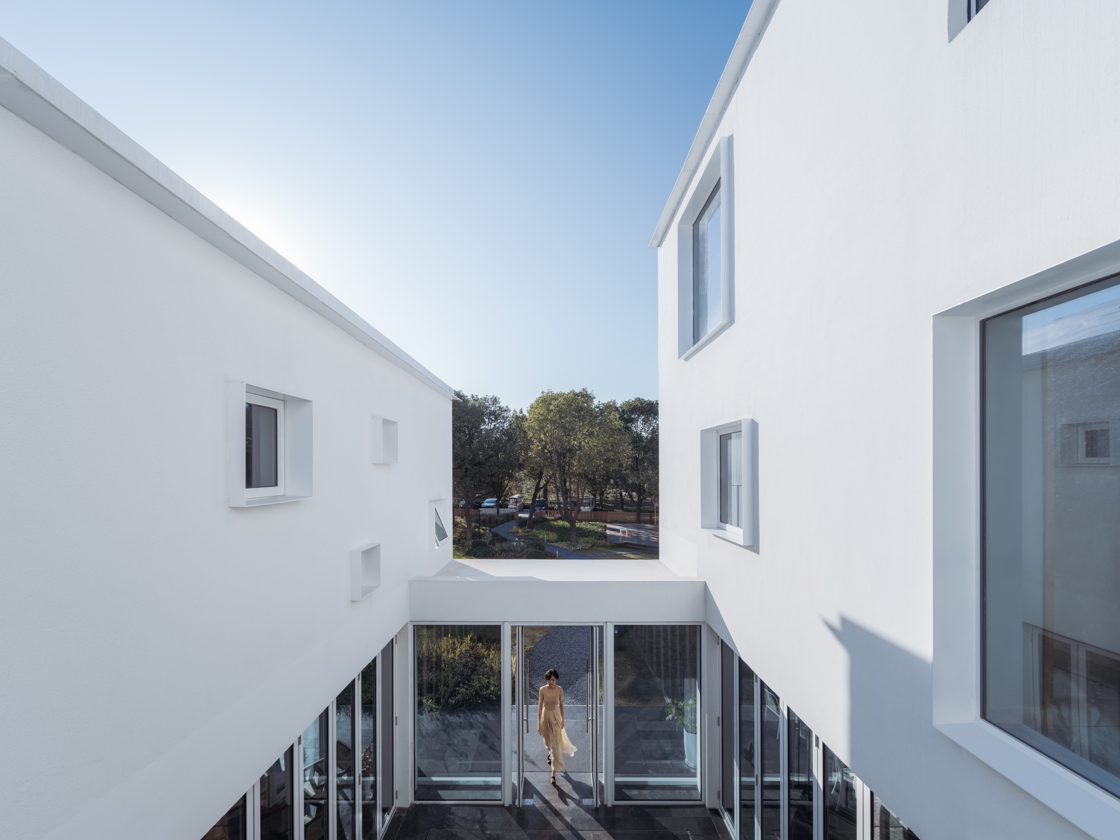
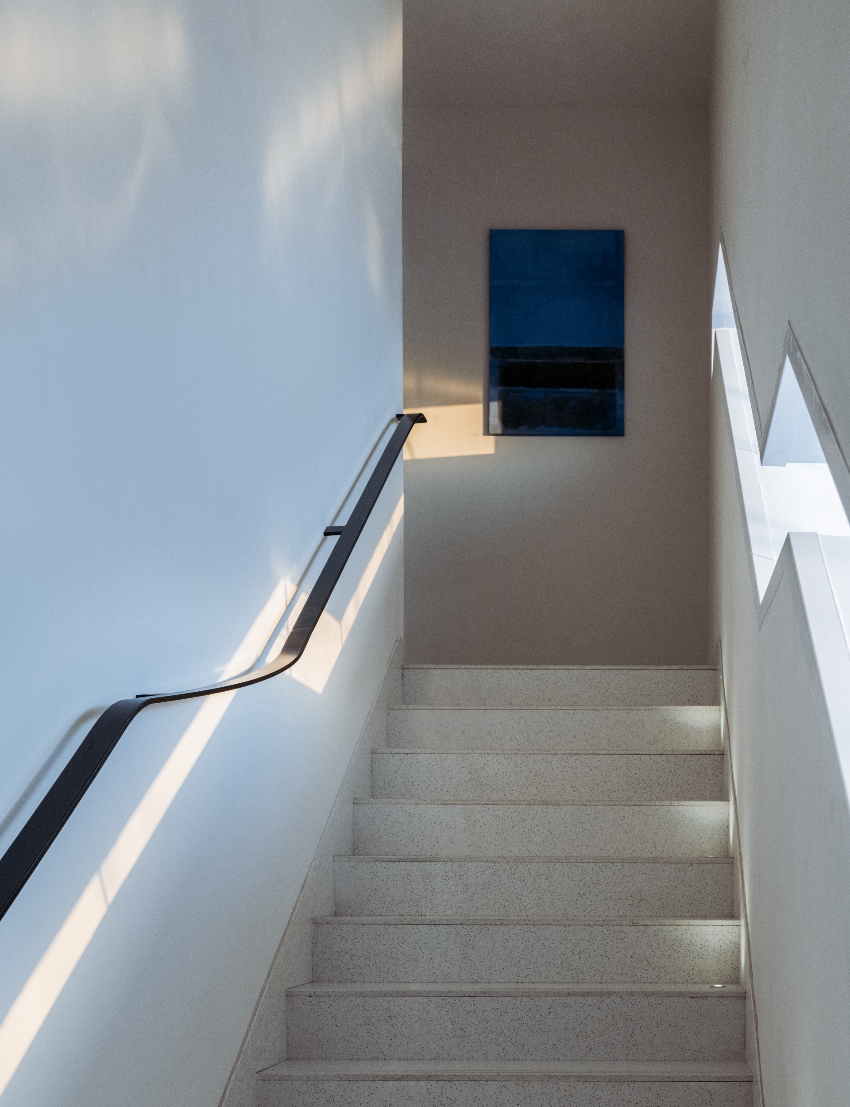
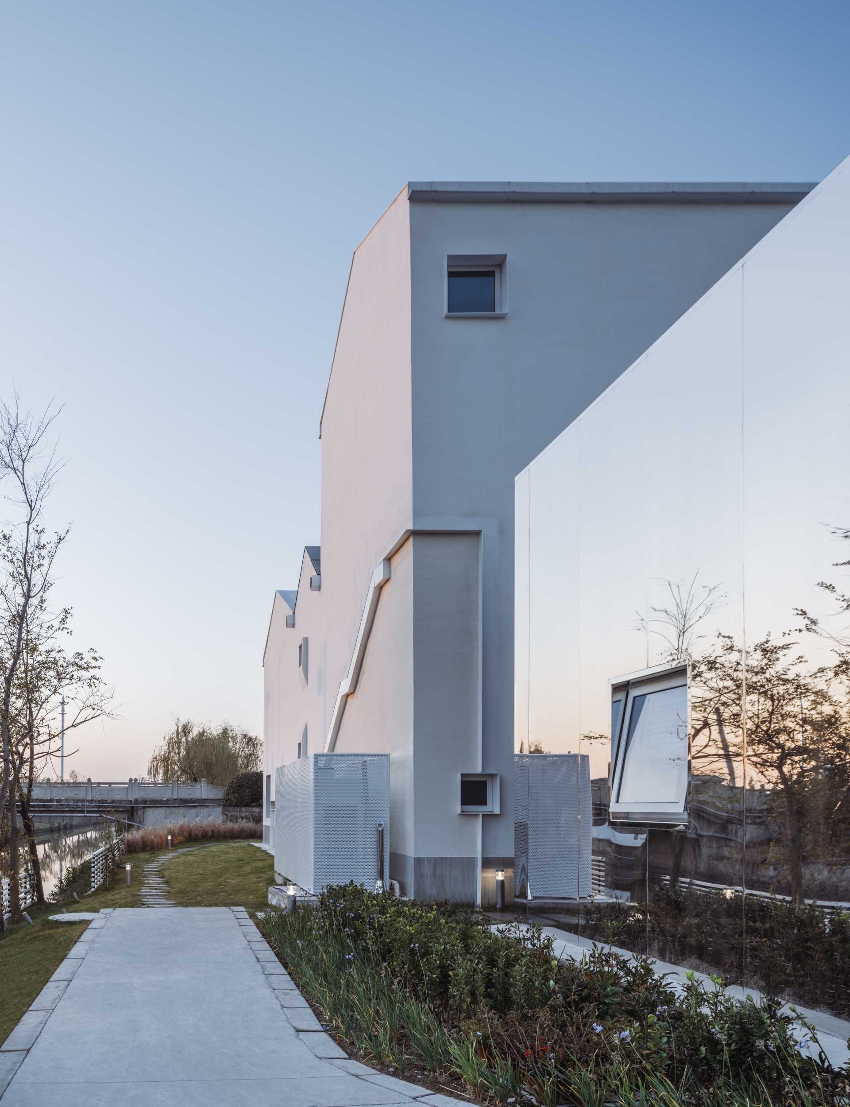
Since it is a section, the architect decided to treat the outer contour of the building as a continuous shell with thickness. The thickness of the shell from the wall to the roof is controlled at the same 300mm, which can be seen clearly on the west facade. In order to maintain this continuous section, the common blue tiles for the roof in Jiangnan region were not used but instead, a white aluminium cover was adopted to maintain visual continuity with the white wall. Considering that the sloping roof should fall freely without destroying the continuity of the section, a white metal cover flashing was specially designed on the cornice to help the rainwater slide away from the wall.
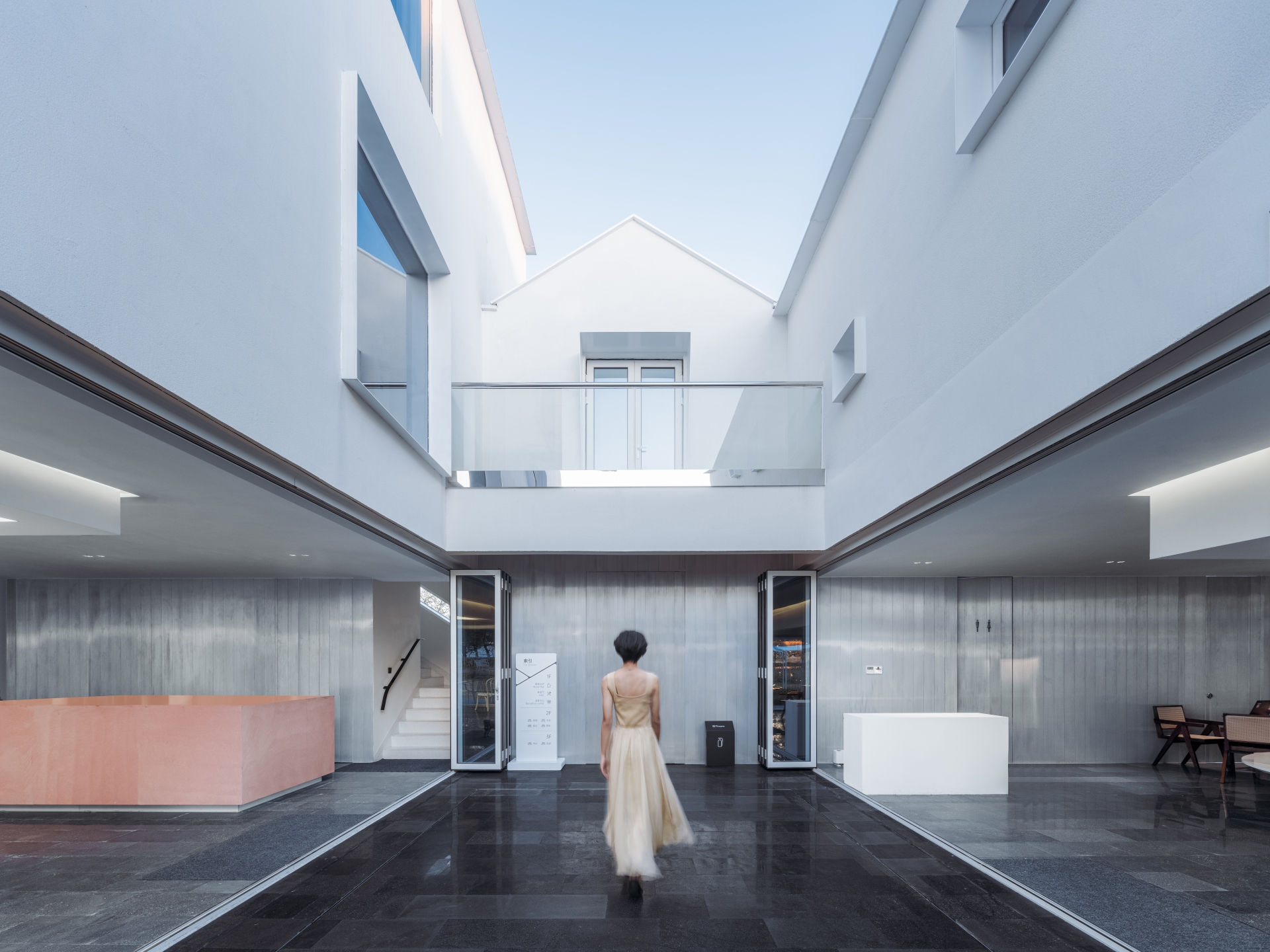
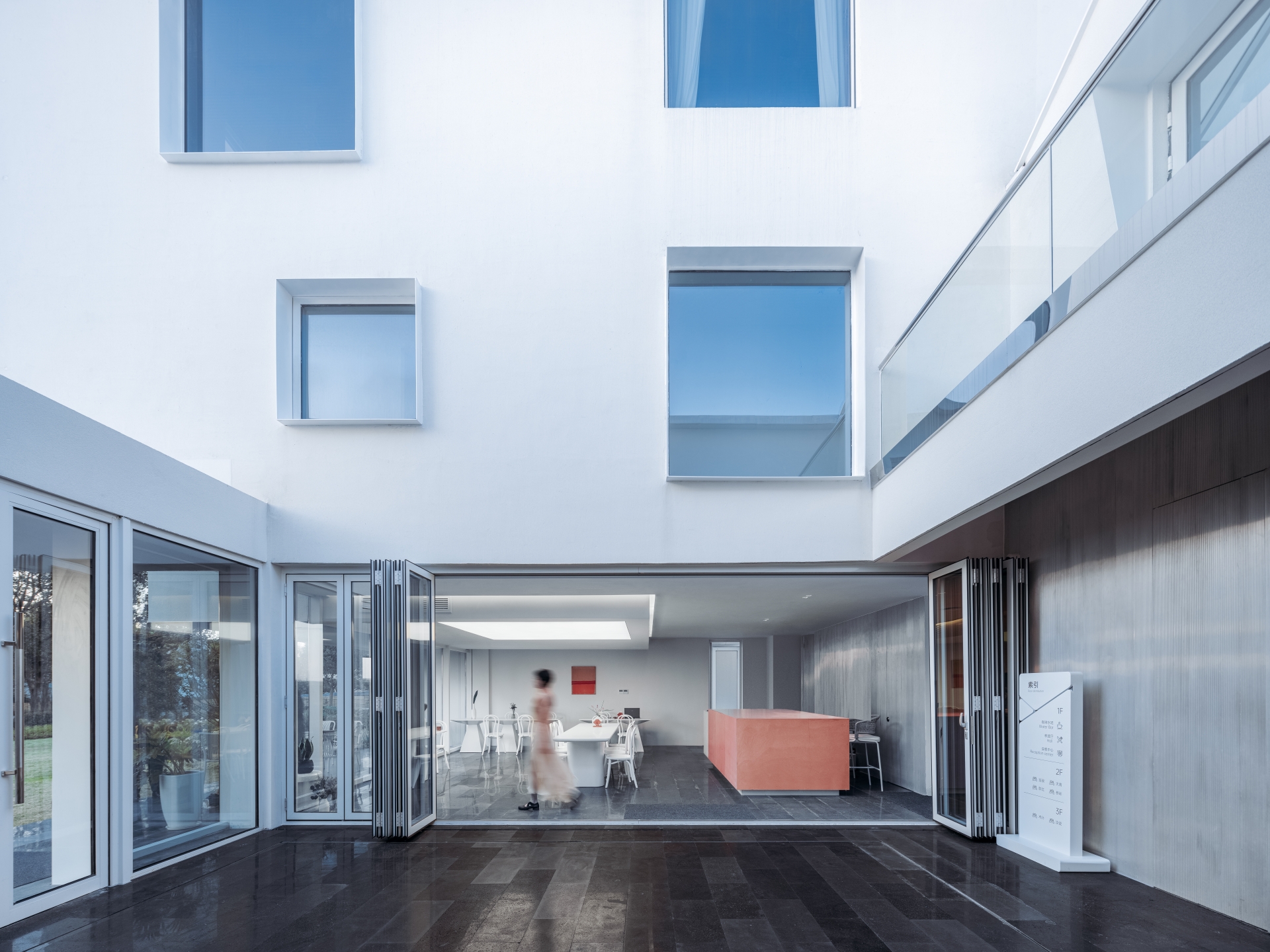
The architect then regarded the interior of the building as a cavity. He decided to release the first-floor space and blur the boundaries between indoor and outdoor, defining the first floor as the void in the cavity. It can be used to rest, show or drink. Then, for the guesthouse space on the upper floors, he regarded them as organs in the cavity, treating each room as an independent volume (organ), instead of assuming all rooms including the corridor as a unified volume to be placed in this cavity.
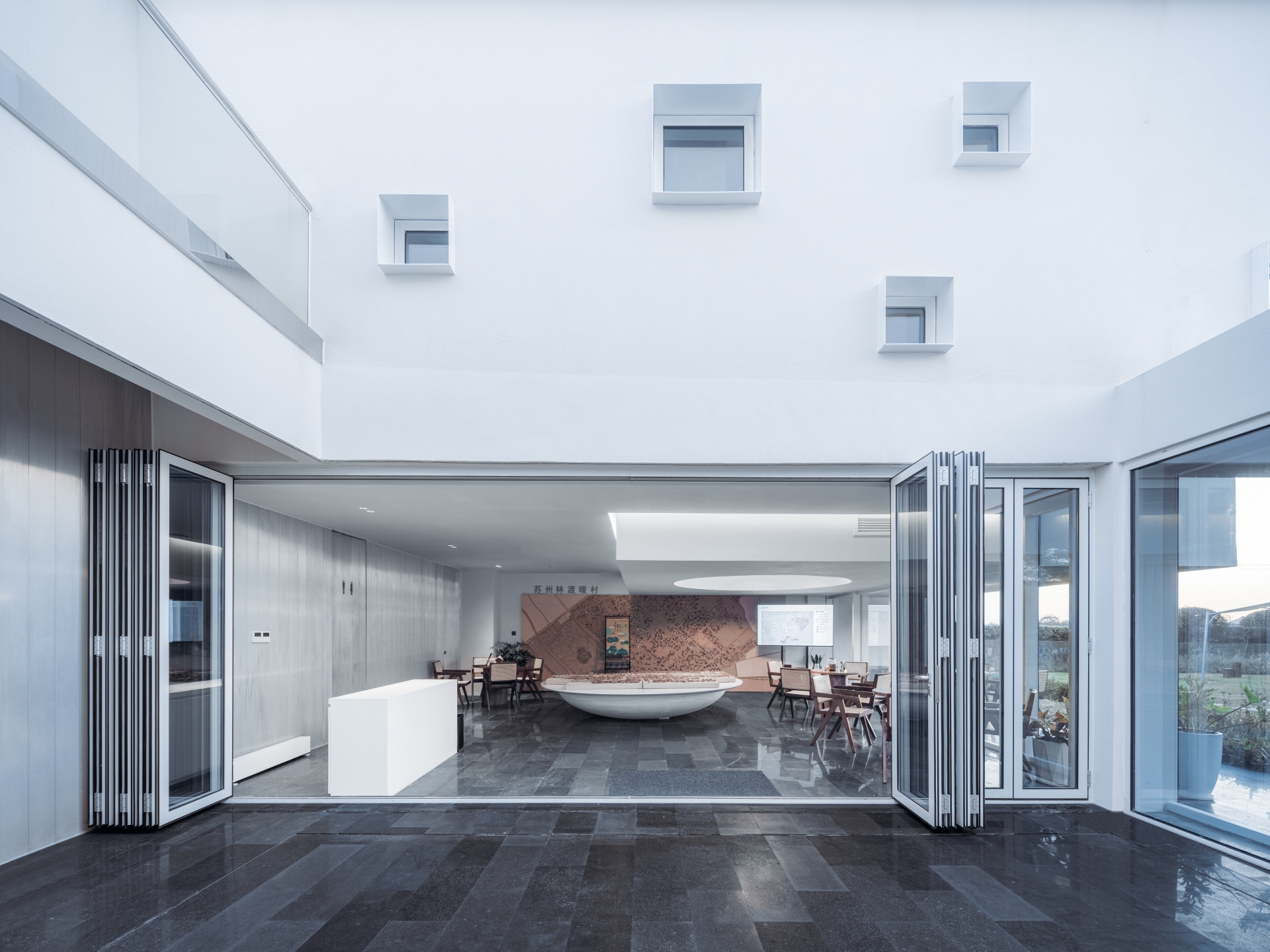
The guesthouse encompasses six houses, which are six volumes. In view of the fact that some of the architect’s few memories of the countryside were the swings in the sun-dried rice field while learning farming, he decided to create the room visually as if a swing is suspended to fill the cavity. As this suspension should be above the ground floor of the large space in the section, this created certain difficulties for the structure and equipment. Hu Wenxiao adopted the bottom frame seismic wall masonry structure to economically solve the contradiction between the large space required for public activities and the dislocation of the bottom axis network between the upper-hung room space on the first floor. On the second floor, reinforced concrete cantilever beams with hanging slabs were added. On the third floor, the external load-bearing brick wall was retracted. Finally, the reinforced concrete slab on the roof and the outer load-bearing brick wall are connected by wide flat ring beams to help the architect achieve the effect of suspension and a gap created by the outer shell and the inner cavity on the west section.
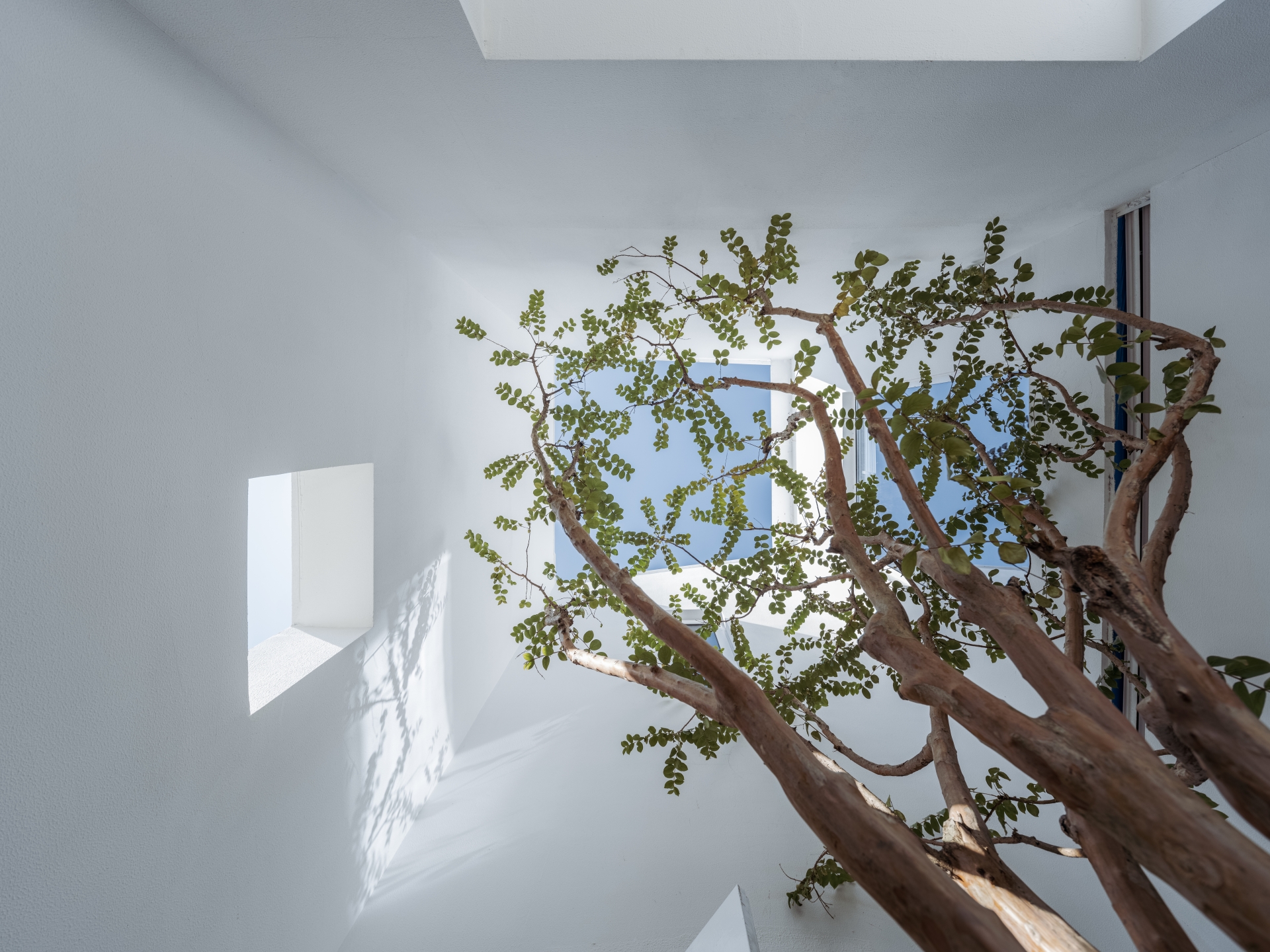
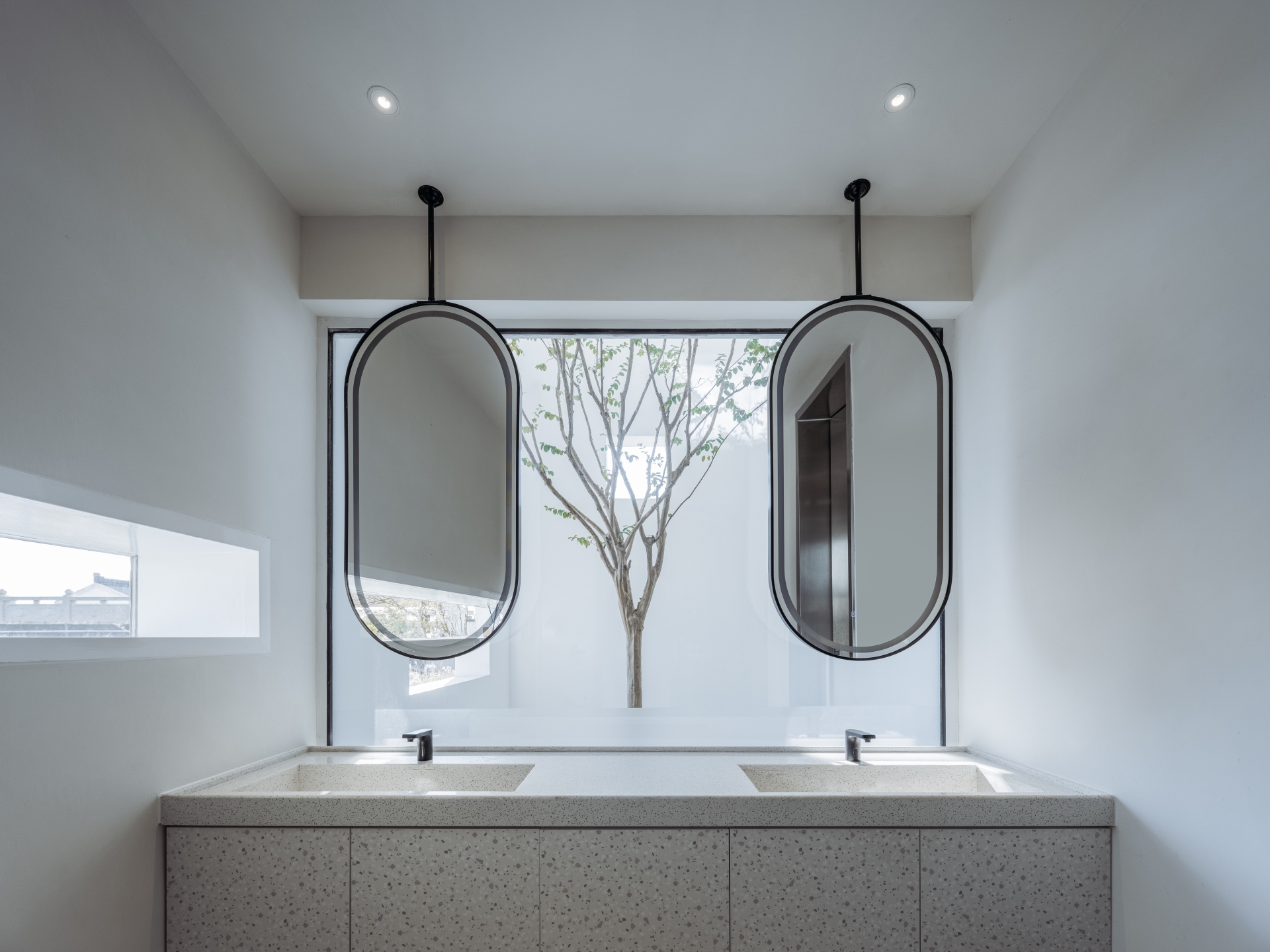
There used to be an independent square pigpen on the north side of the original building, which is now a private room of the restaurant. As the design team could not visually integrate it with the main building, they decided to use reflective stainless-steel panels as the facade to make it disappear by absorbing the surrounding scenery, so as to ensure the integrity and independence of the main building. They maintained a sense of closure on the other three facades and the roof to enhance the visual characteristics of the shell and the volume of the entire building.
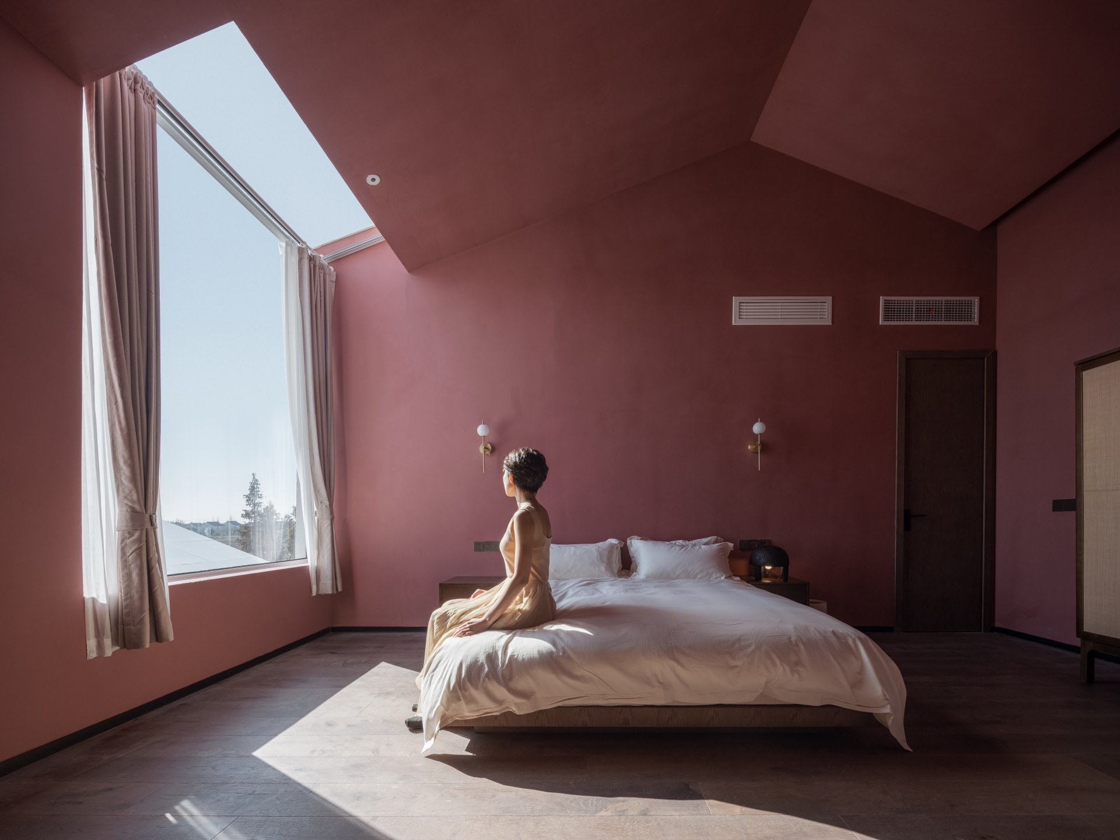
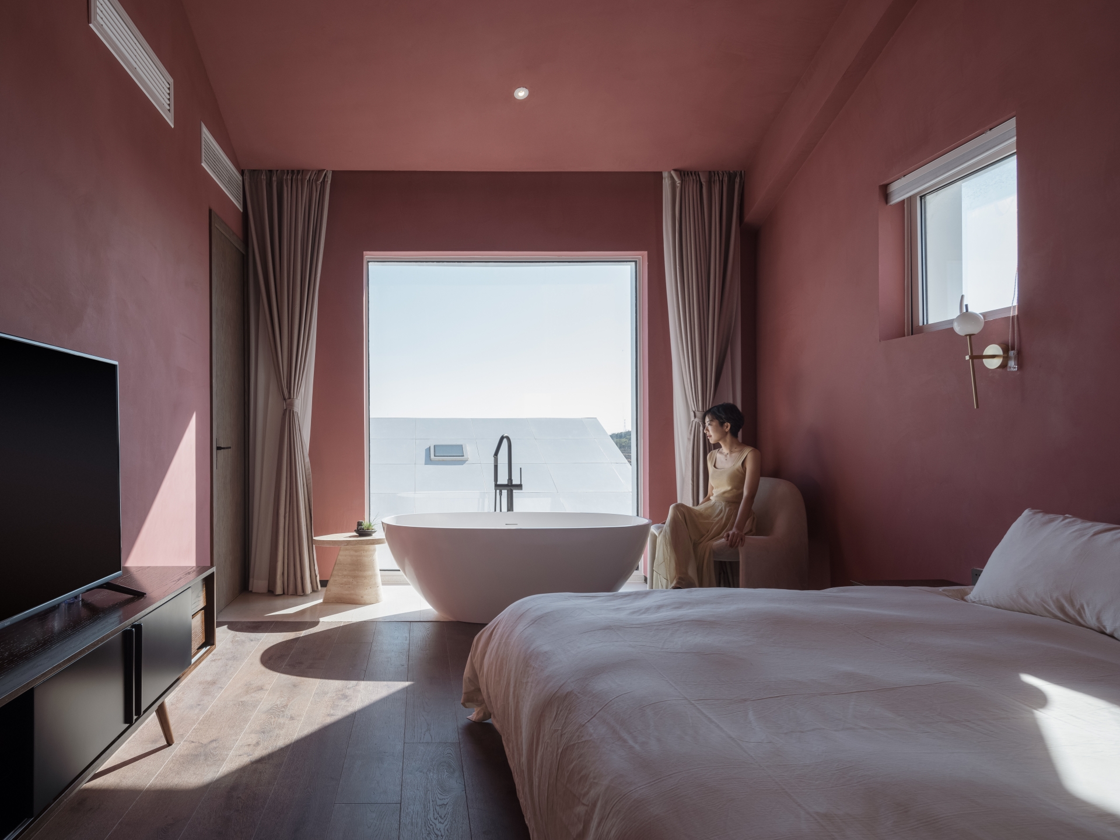
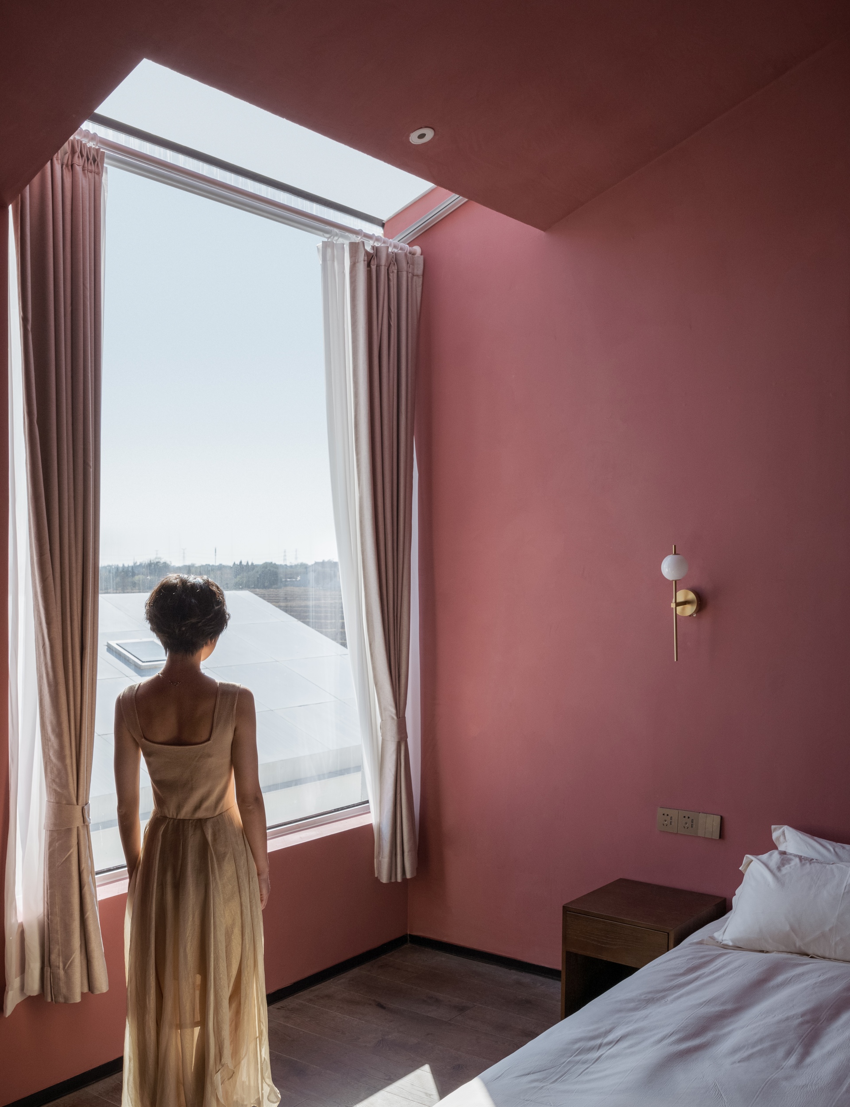
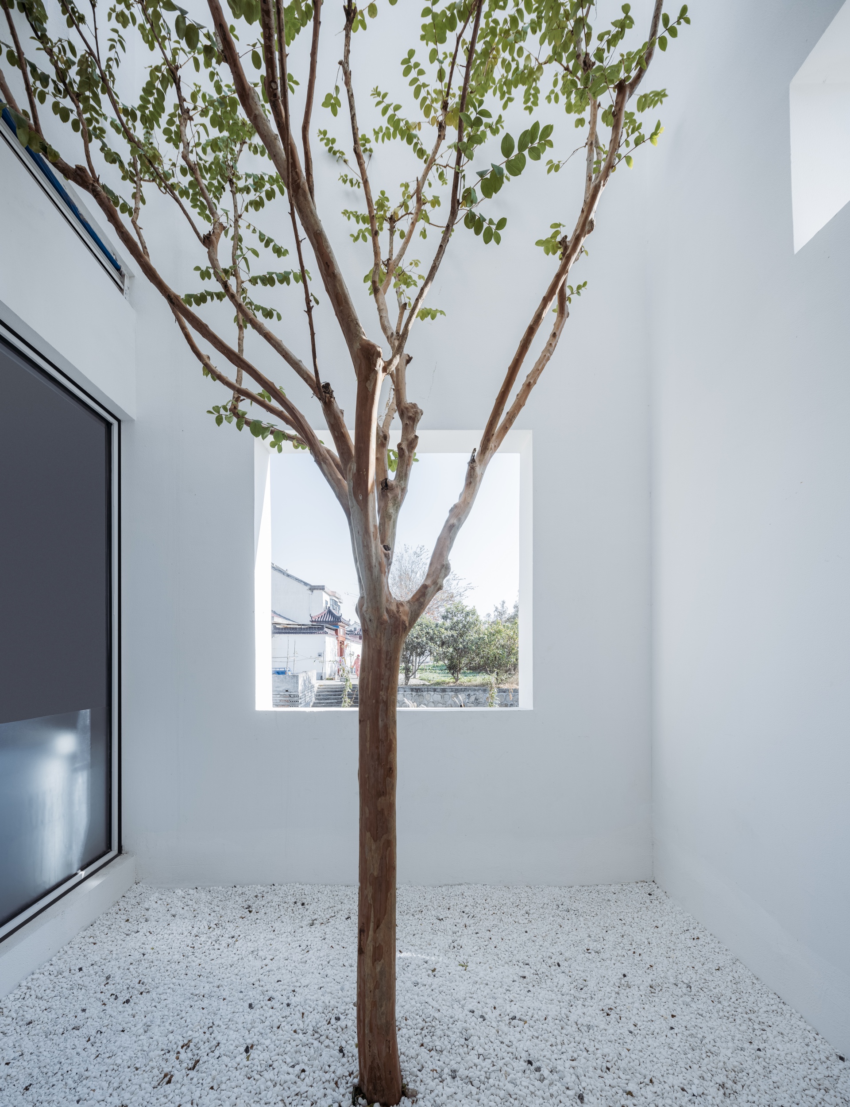
As the east faces the river, a long window spanning over 16meters along the stairs to the second floor was designed. Therefore, the scenery outside the window is slowly opened as the tourists move. The long roll not only crosses the column net in the horizontal direction, but also crosses the floor in the vertical direction. Structural engineers can only use the vertical dimension change of the load-bearing component shear wall and the retraction of the wall below the window roof, so as to not affect the continuity of the window. The main beam of the floor structure at the cross-floor is designed as a vertical folding beam along the top of the window, which satisfies the continuity of the long window across the floor. As the long window was too controllable on the east facade, the designers decided to change this temporarily, extended the window cover of the long window, stretched the top slab to the north facade and then folded to the ground, while the south window cover slab directly falls to the ground.
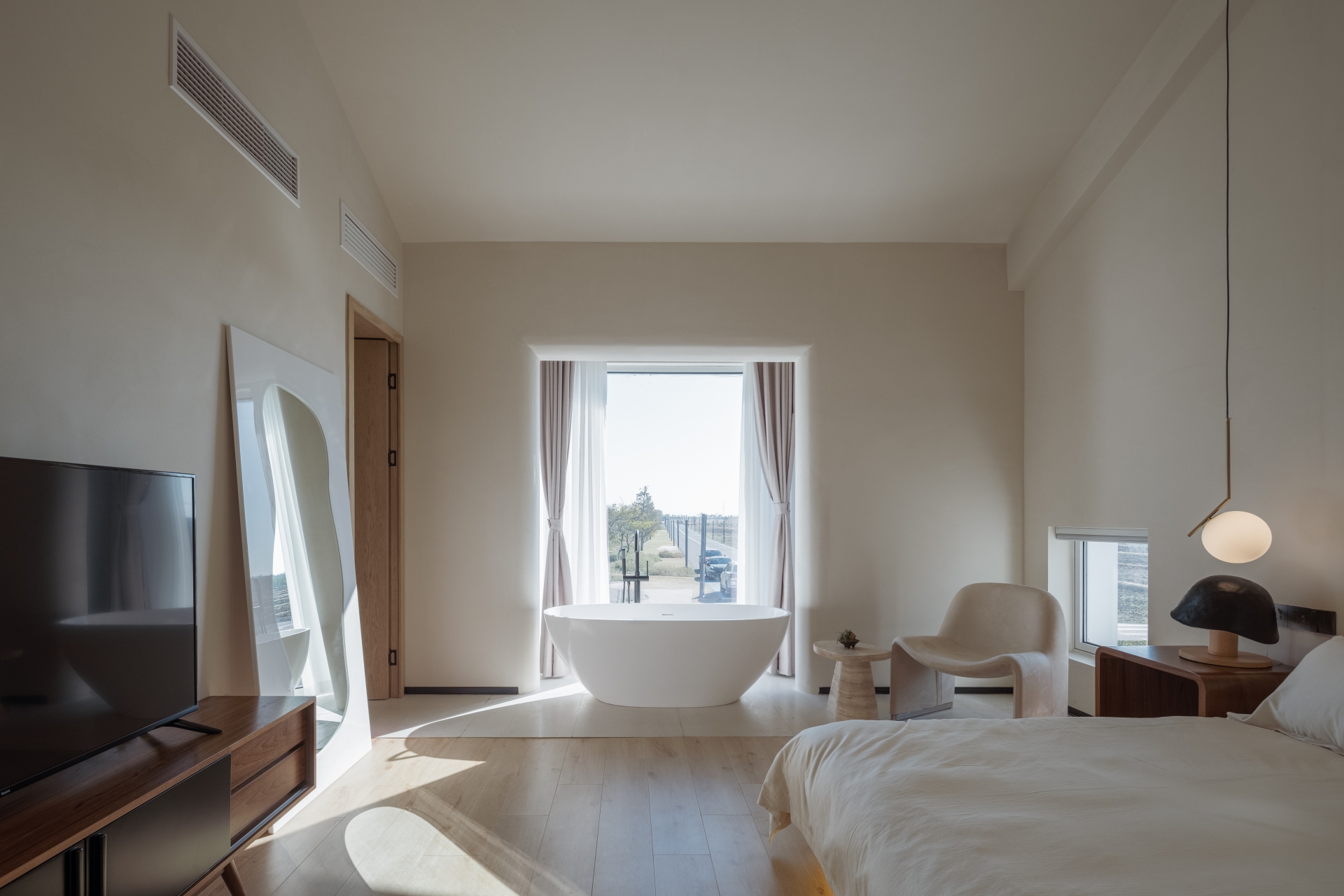
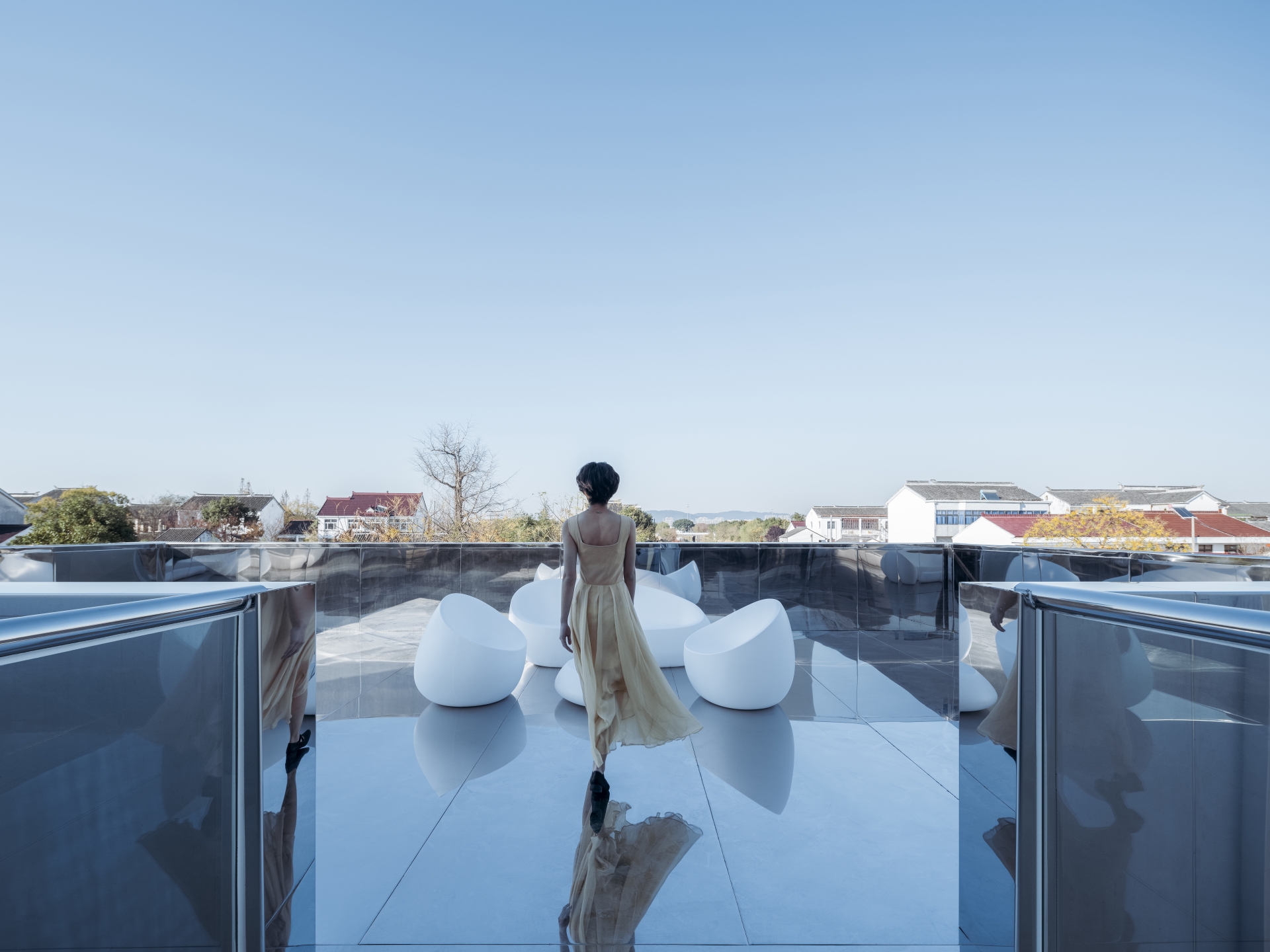
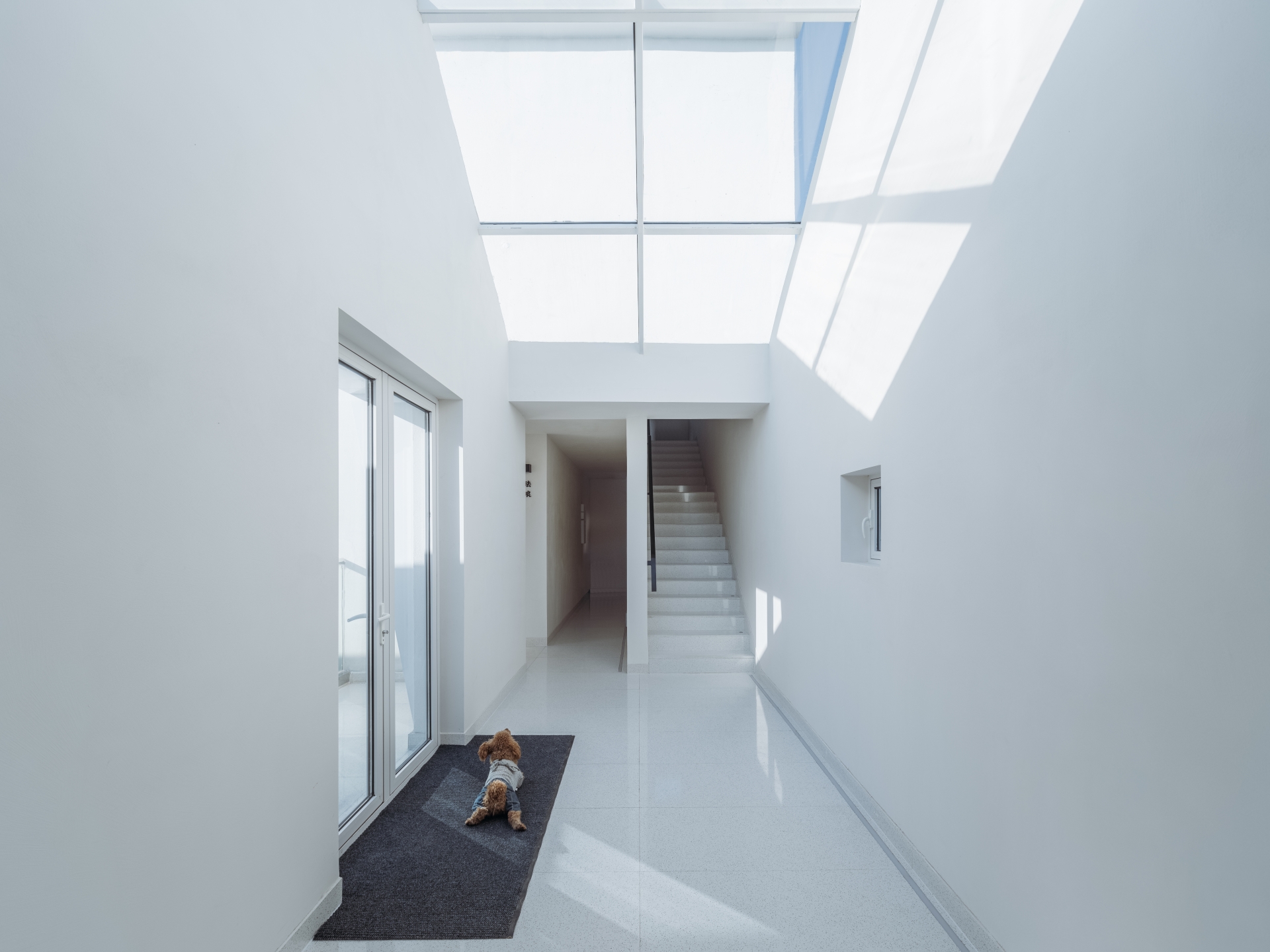
For the ground and first floor of the building, black volcanic rock was chosen to integrate the courtyard. The black floor also successfully separates the second- floor space, the shell and the ground to enhance the suspension experience. In this space, light is key, and the designers regarded the yard and windows as holes cut out from the continuous shell of the homestay. One can sit in the shadows and watch the light pouring down from the hole when everything is quiet. The crape myrtle in the small white courtyard to the south brings this quietness to life. No televisions have been placed in the rooms to induce and complement the quiet atmosphere, the pure colours, natural light and the restrictive scenery from visitors’ own experiences. To properly feel all this, all devices need to be temporarily put away - that’s when you will really experience the warmth of the sun’s touch, the breath of fresh air and the melodies of insects singing. This is the place where laziness is encouraged, and the quiet is never deafening, but like an unravelling mystery.
