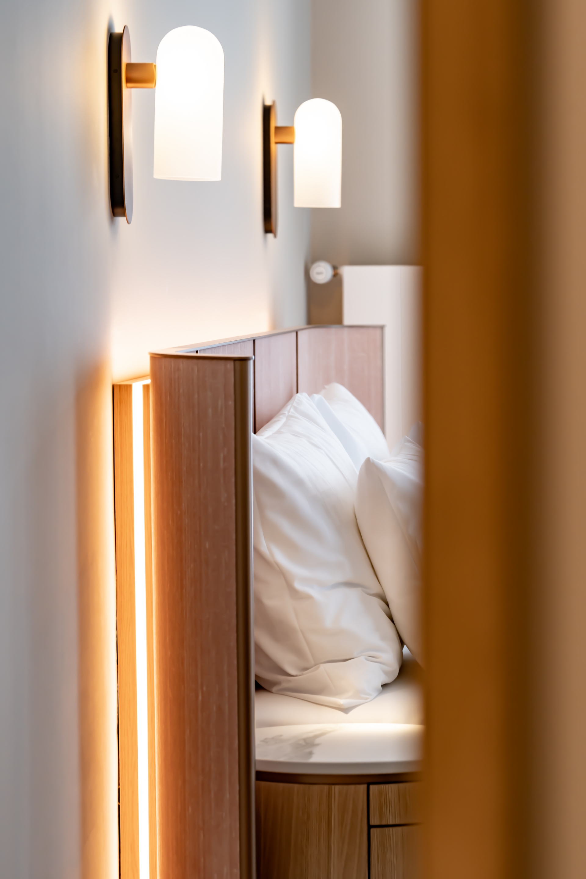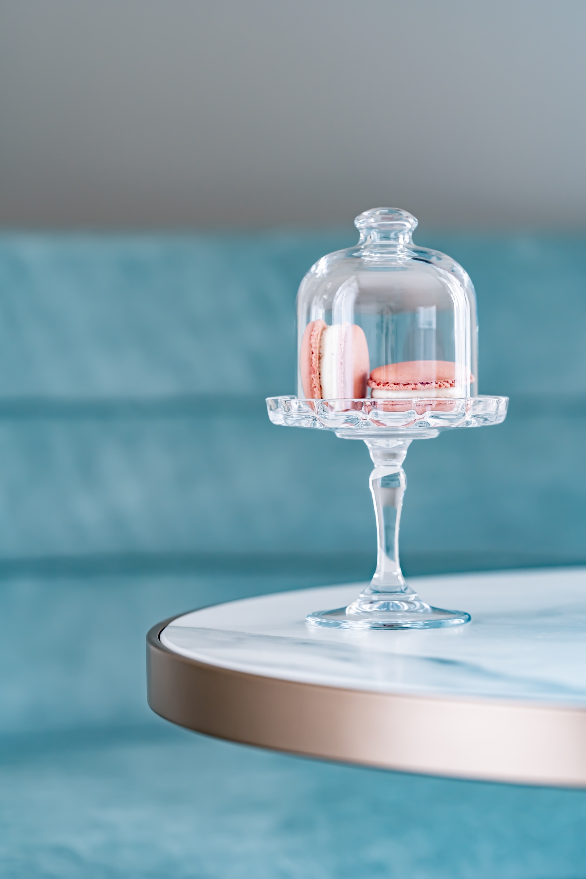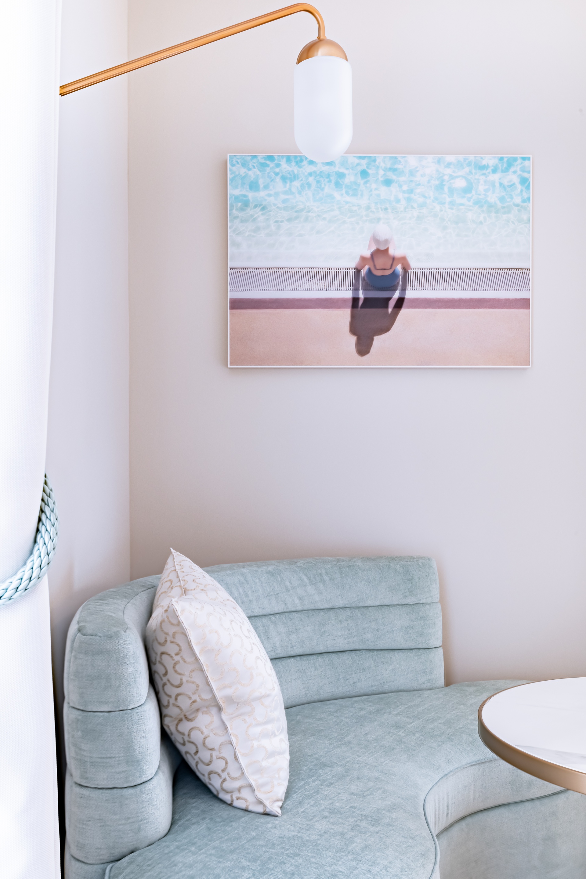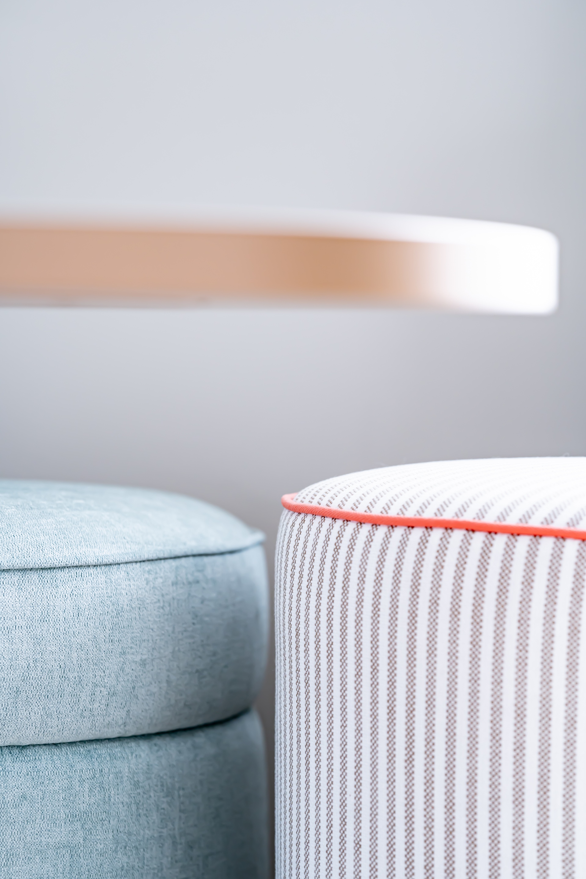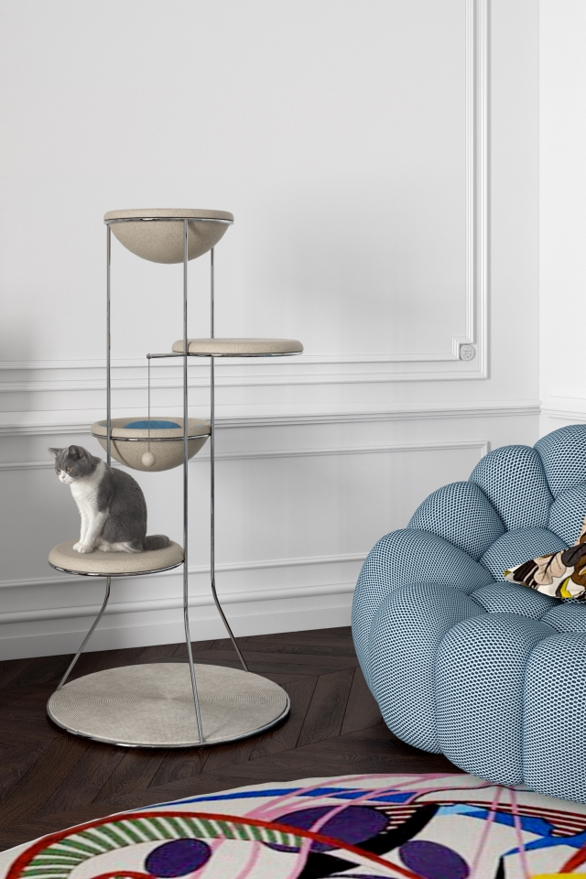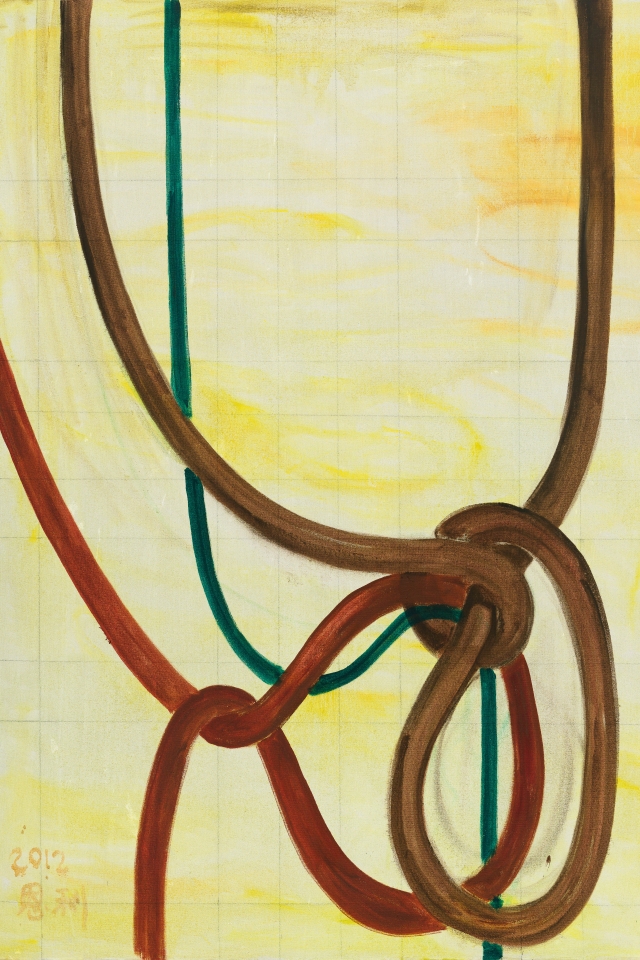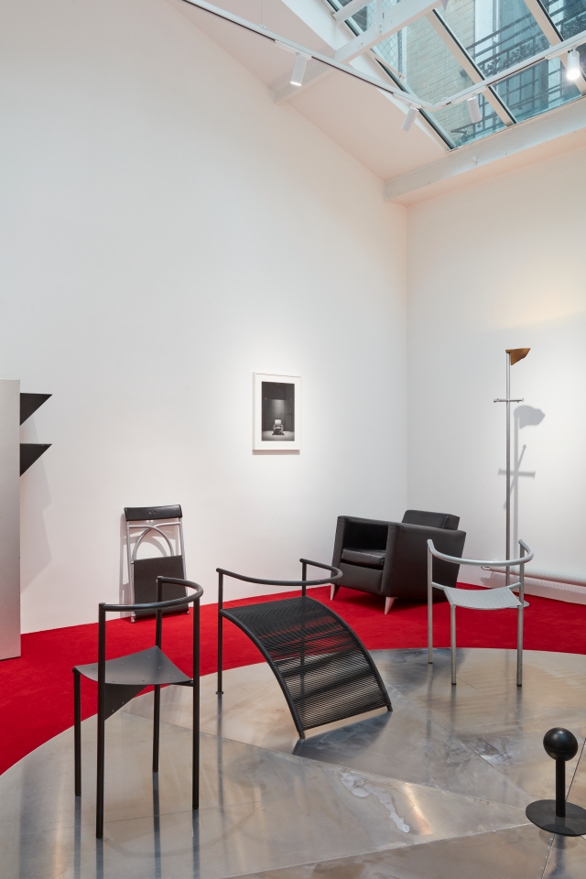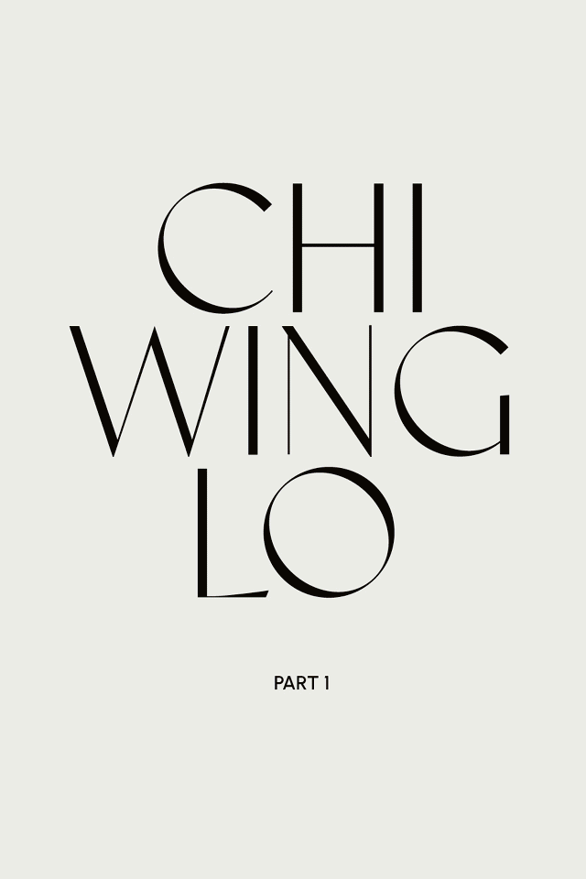Originally built in 1909-1910 in the style of a palace hotel, this is one of the last classical hotel buildings in Lucerne. The construction of the building coincided with the hotel’s own funicular railroad, taking guests from the lake promenade directly to the hotel lobby. With the construction of the Art Deco Hall in 1993, the original style of the hotel was revived, transforming it into a year-round destination with conference and seminar rooms. Since 2020, the hotel has been successfully managed by Miriam Böger. Following the successful renovation of the guestrooms in 2022, the hotel entrusted Ina Rinderknecht to embark on a complete overhaul of the hotel’s ground floor public spaces.
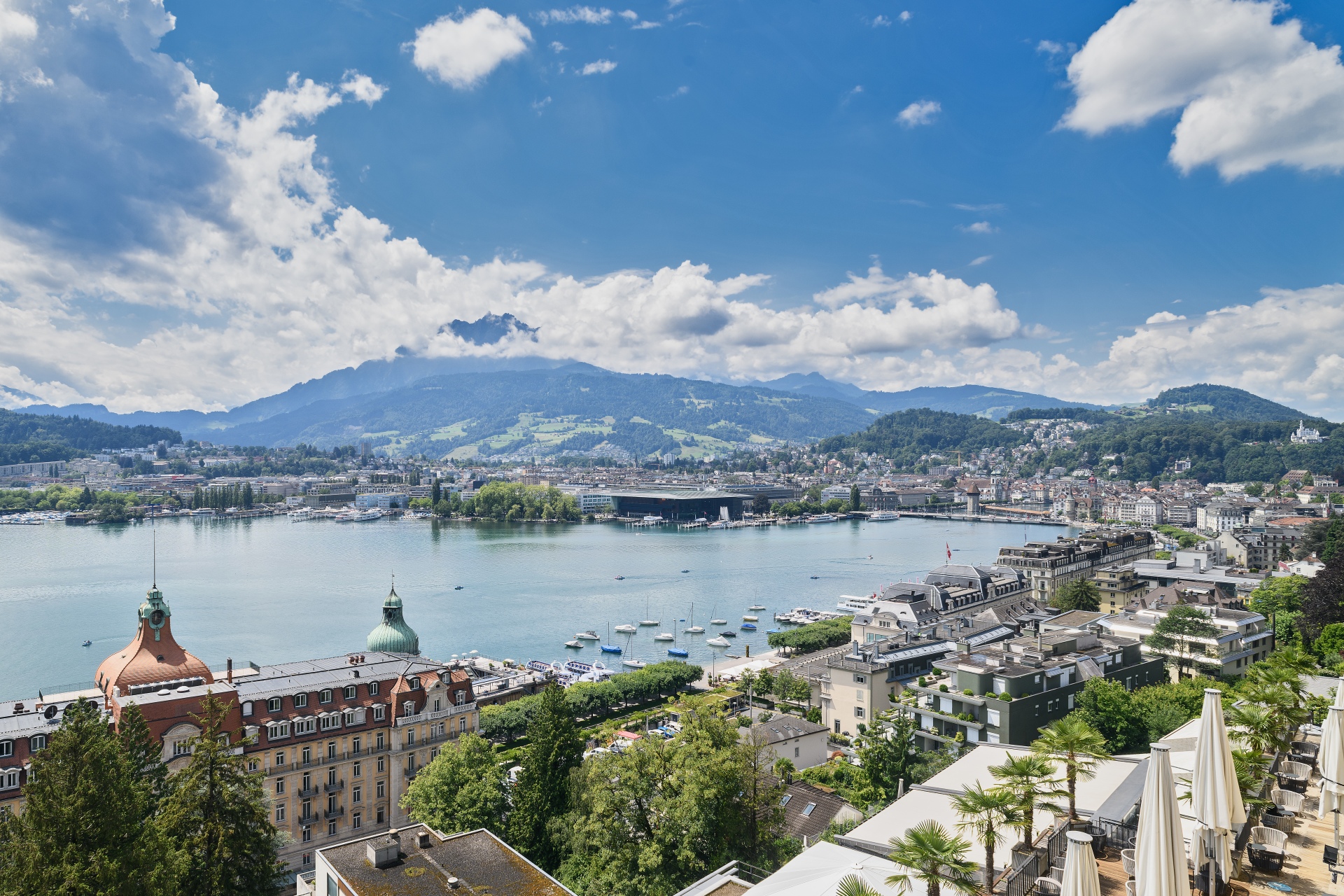
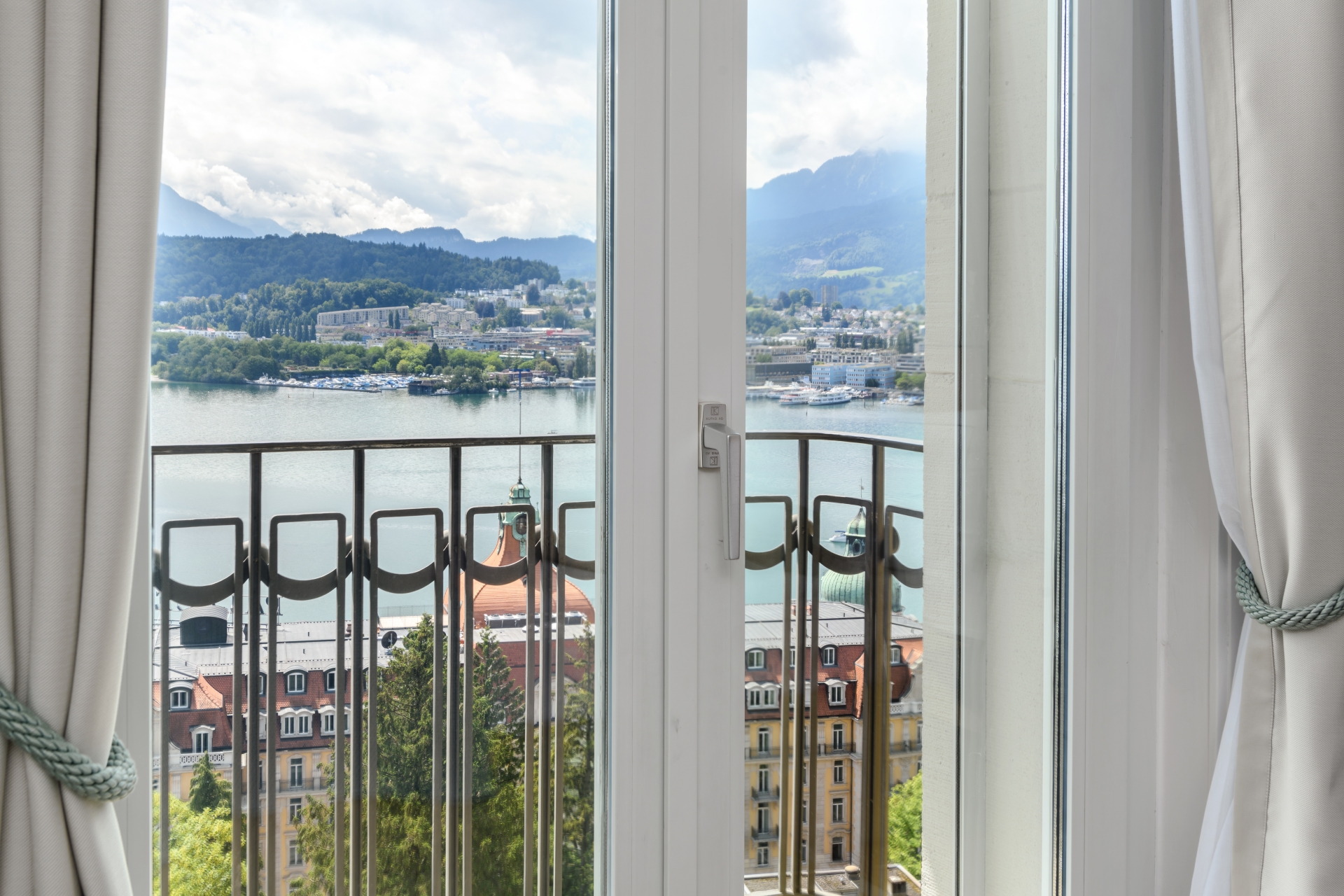
With Rinderknecht’s discerning eye, they delicately peeled away layers to reveal the original structure. After meticulously studying the colours and materials, they crafted elegant, bespoke furniture for each room, thereby restoring and accentuating the timeless beauty of the spaces. A wonderful lighting concept enabled them to highlight the beautiful boiserie and marble panels.
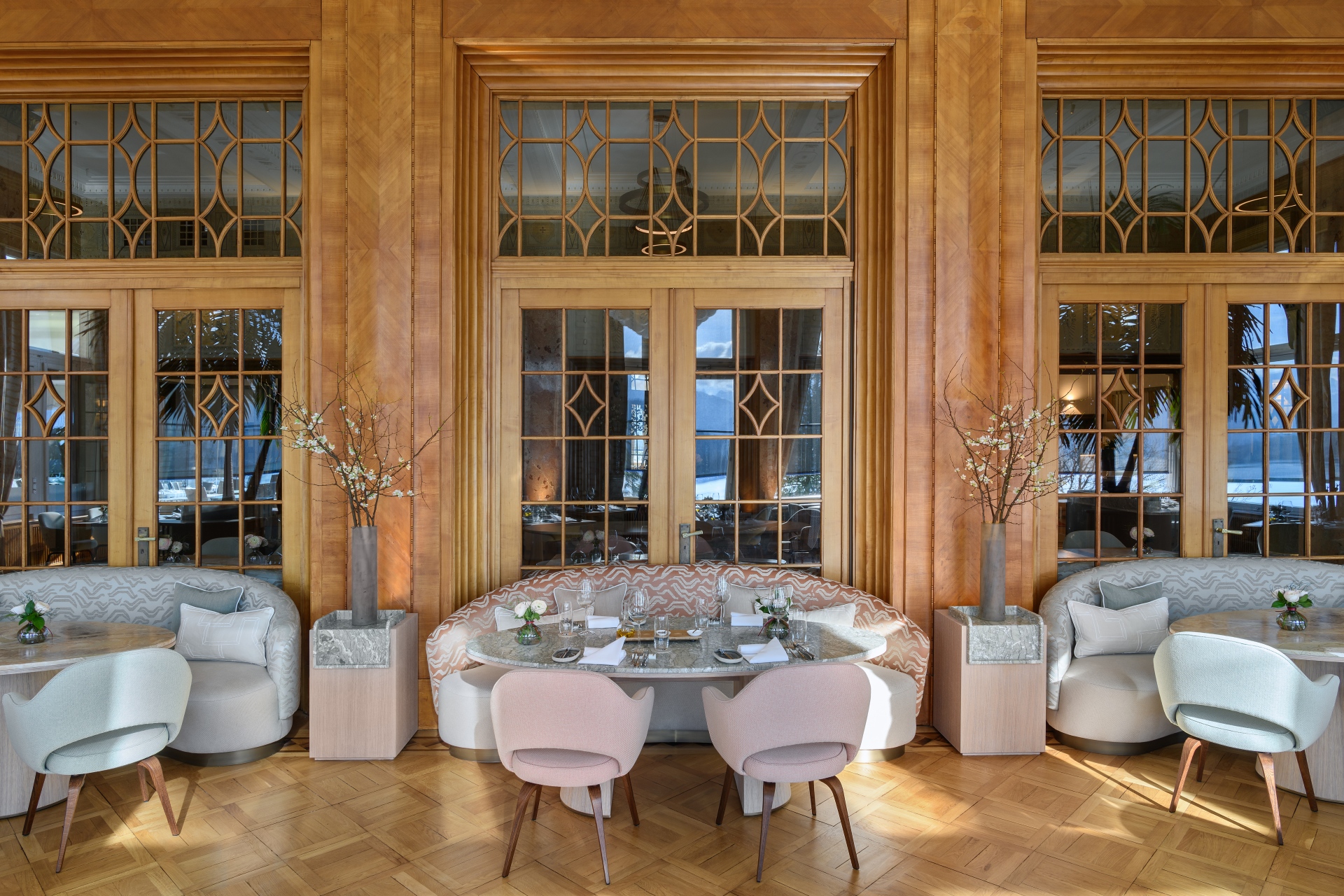
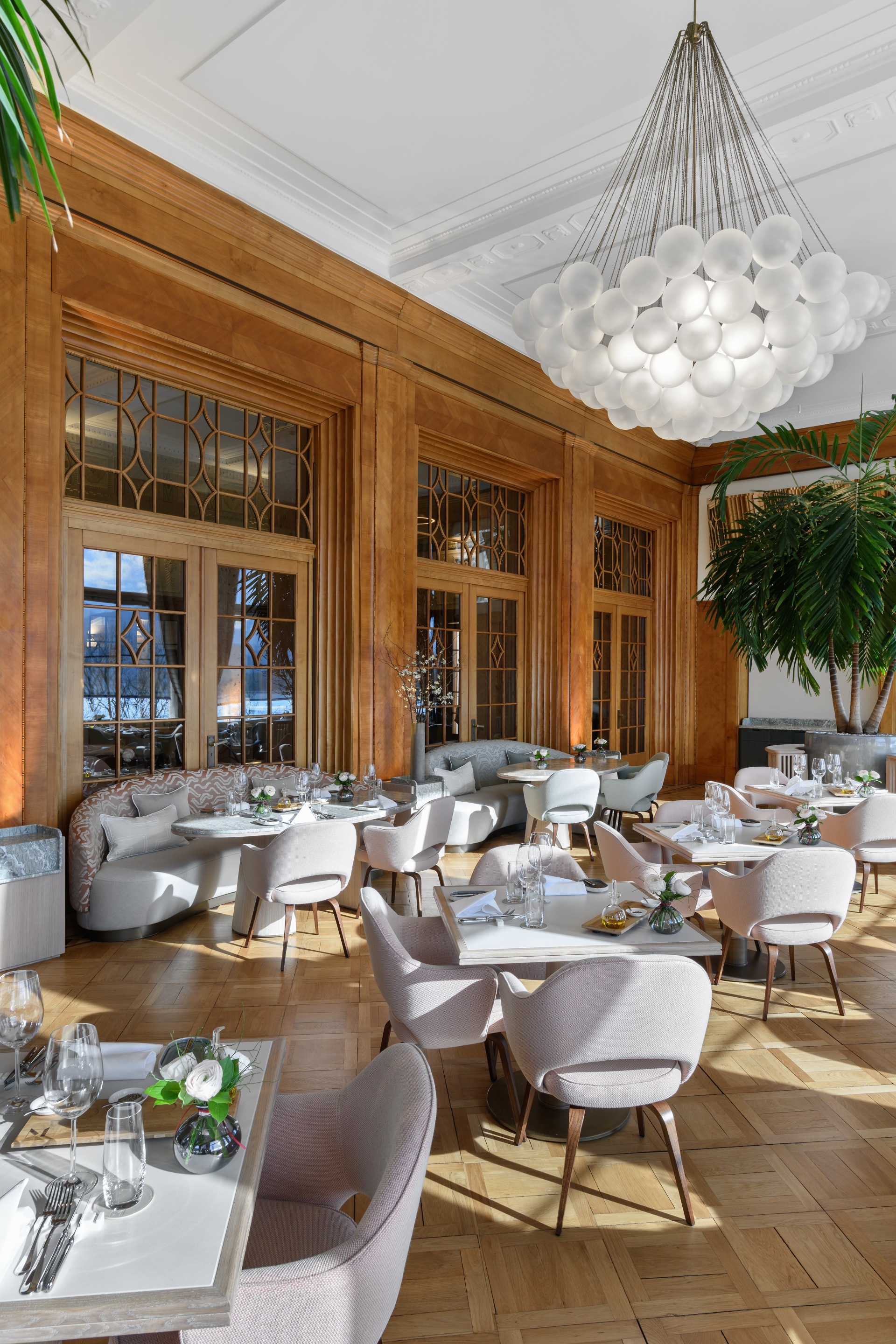
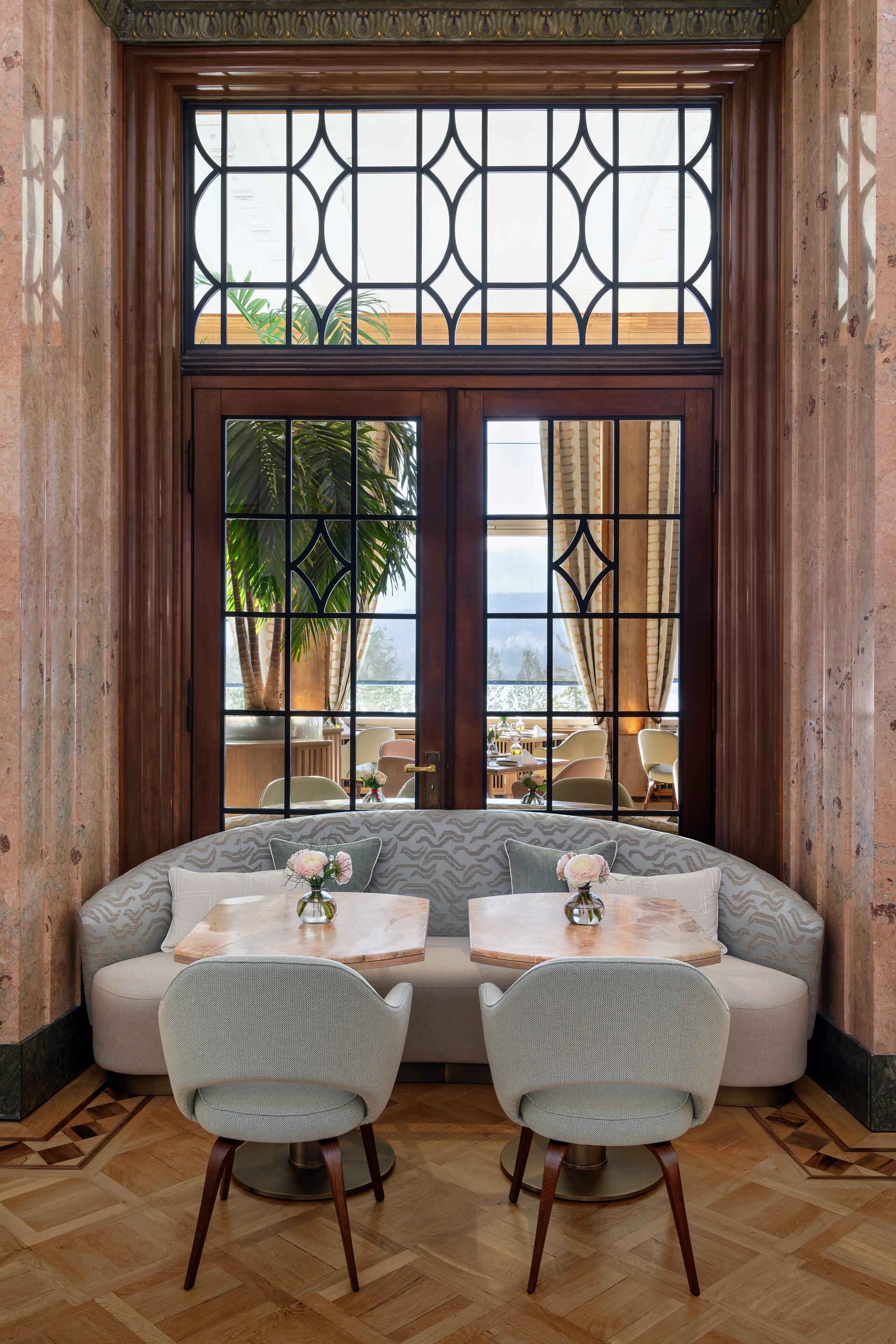
The renovation of the ground floor included the main Scala Restaurant, the Hemingway Rum Lounge, the adjoining cigar lounge, and the main reception area with bathrooms. By refreshing the intricate woodwork and marble walls, they were able to preserve the historical integrity of the spaces. Their approach involved delicately layering new furniture atop the exquisite backdrop, ensuring a seamless connection between old and new.
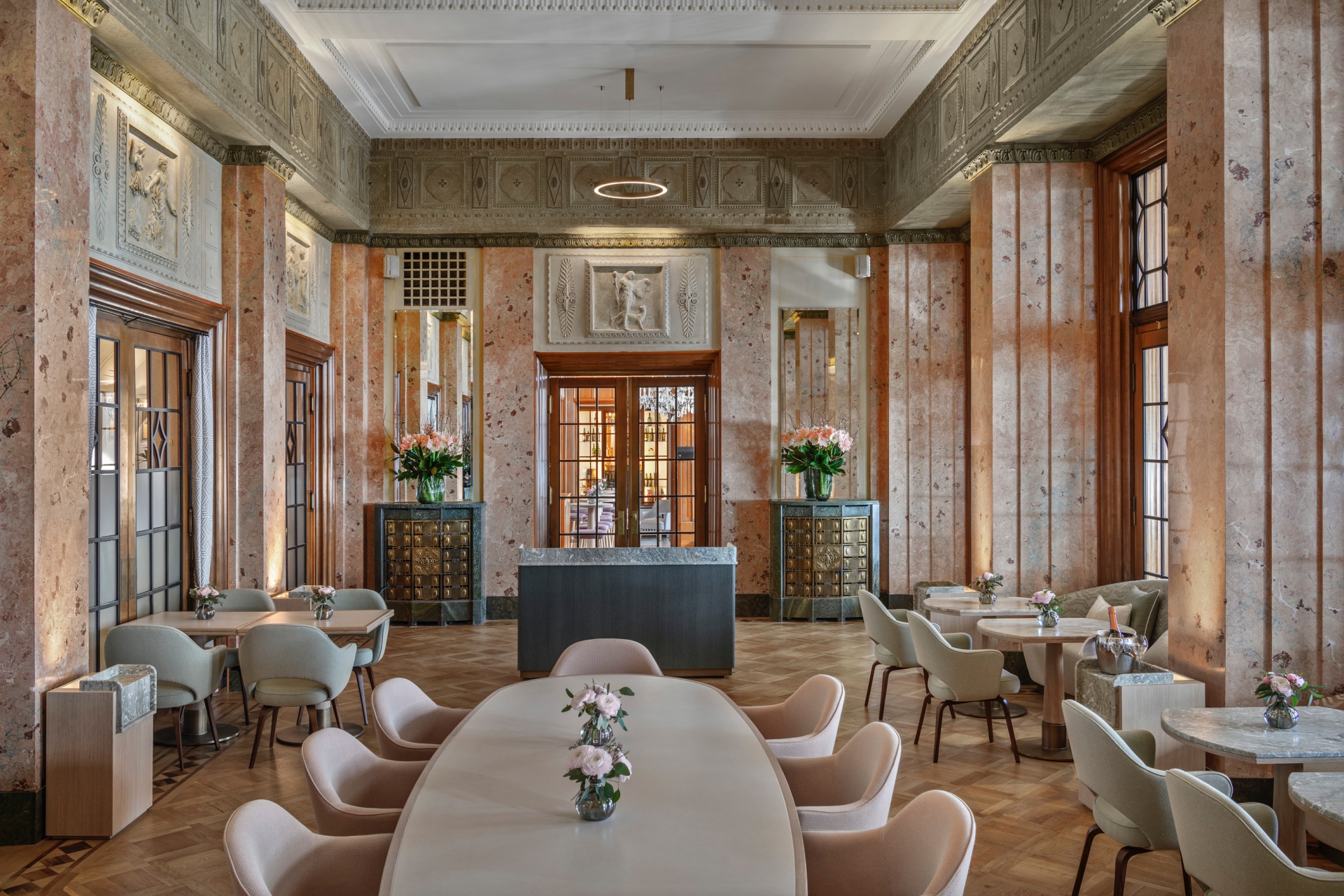
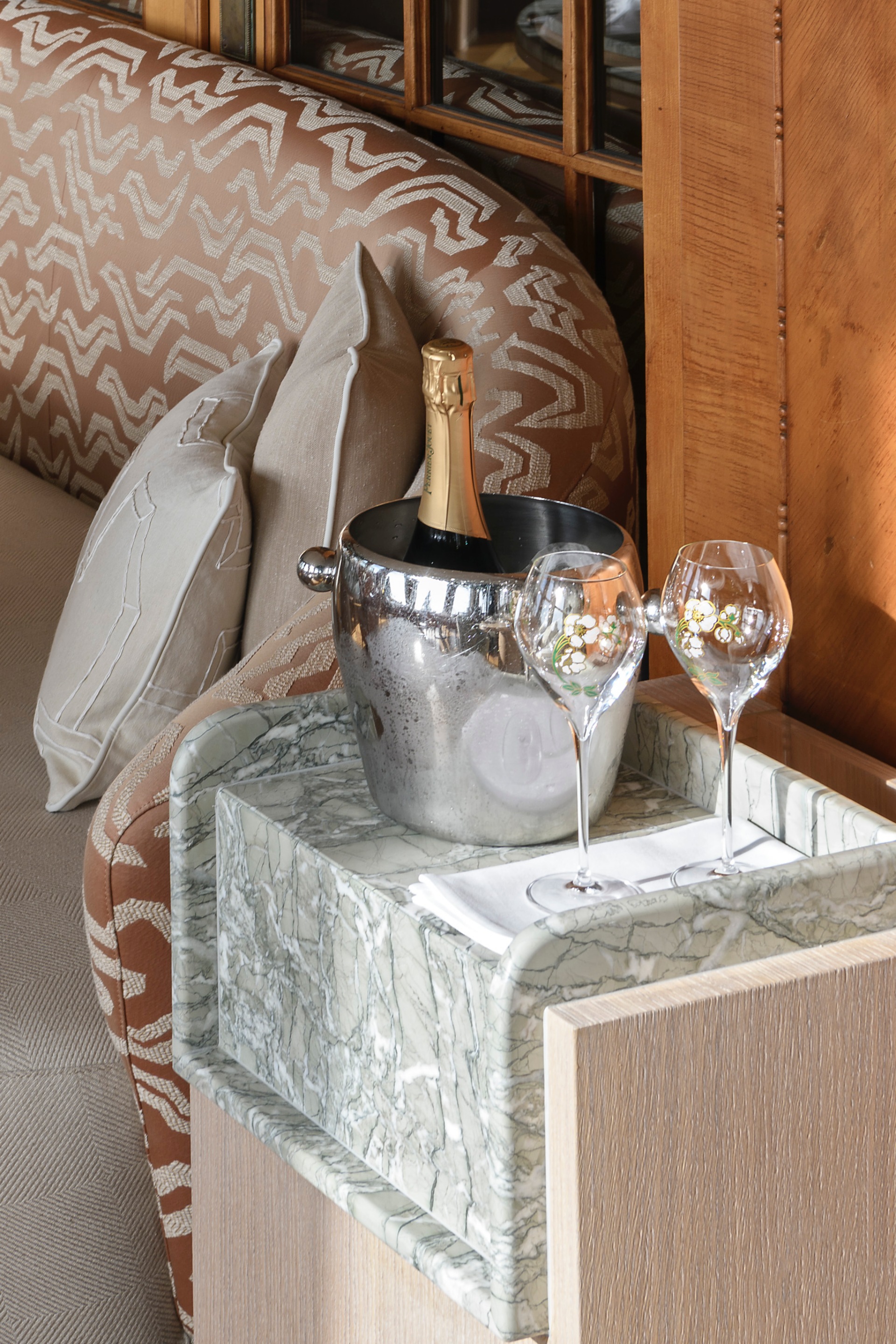
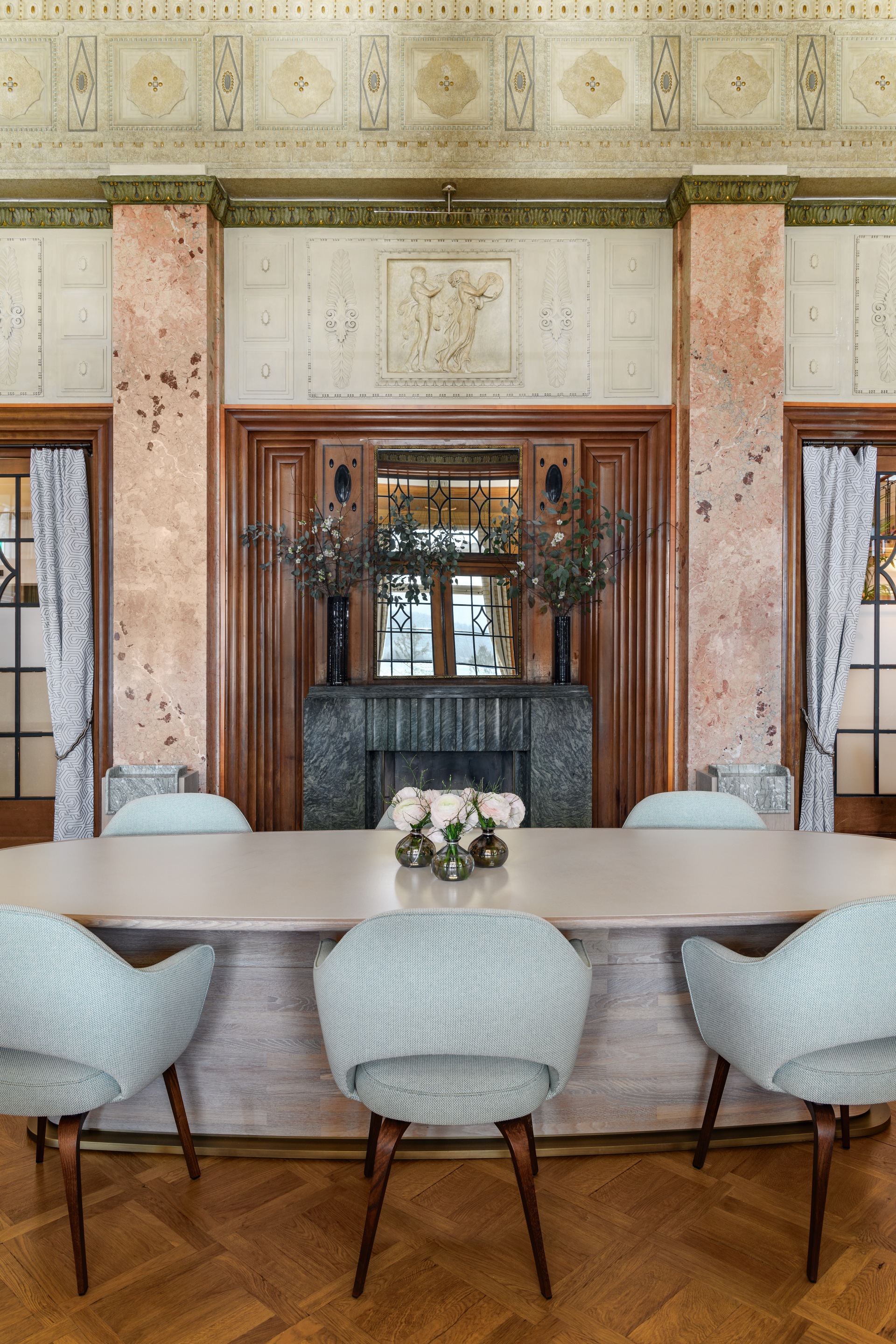
To maintain the original charm of the Art Deco building, they meticulously selected colours that harmoniously blended with the existing elements. Soft rose and aqua greens were chosen for the restaurant, both with the fabrics and the marble used on the custom-made tables. The tone of the new furniture was inspired by the hall with its rose-coloured marble wall cladding and the dark green stone of the original fireplace. These tables feature a bronze base, a marble top, and a wooden structure. The custom benches gracefully integrate into niches, connecting the front room with the main marble hall. Versatility of the furniture was one of the main goals for the project. The large centre table serves as the breakfast buffet in the morning, while during the day, large groups can find a communal table to share their meals. The green sideboards double as breakfast stations in the morning and elegant consoles during the day.
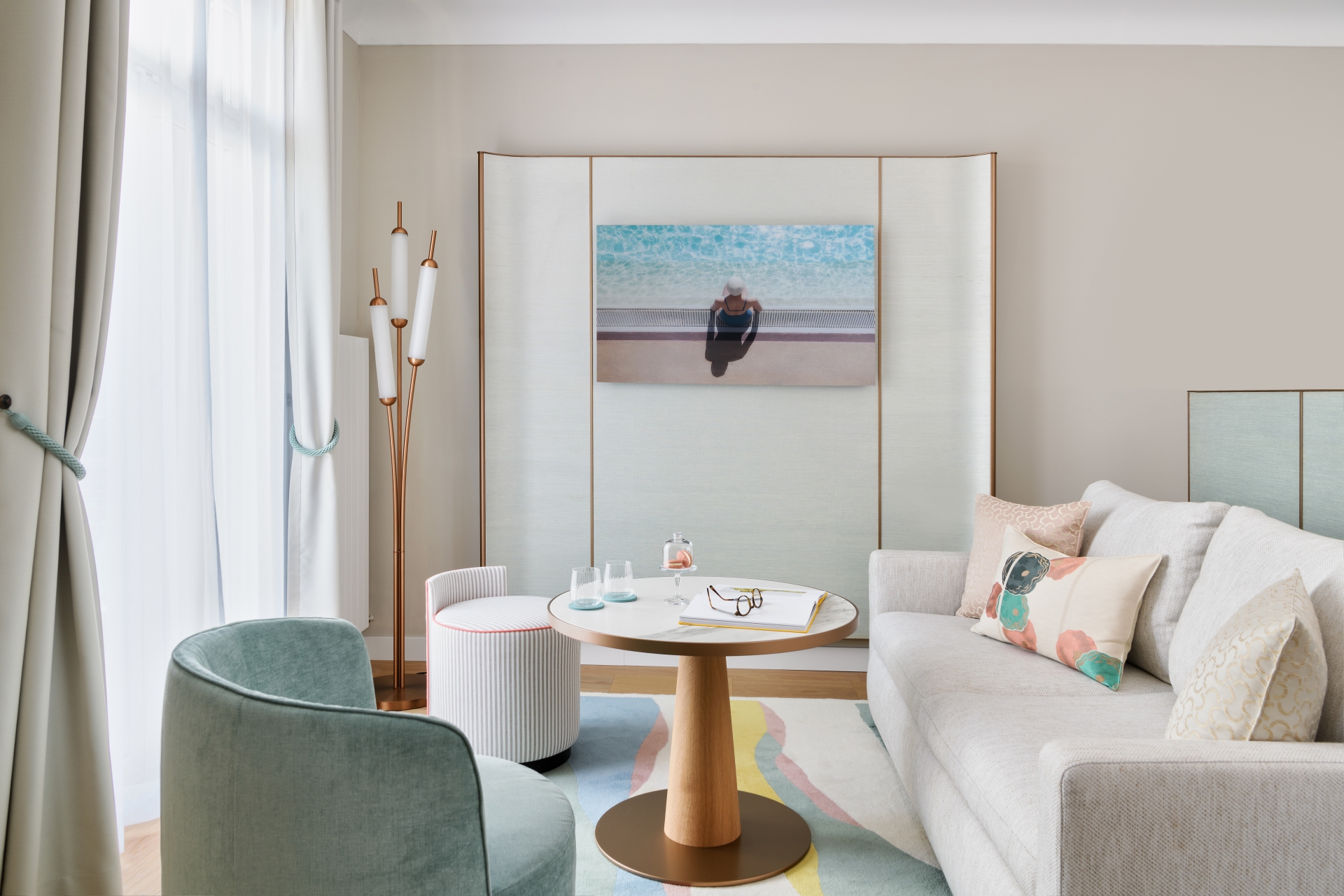
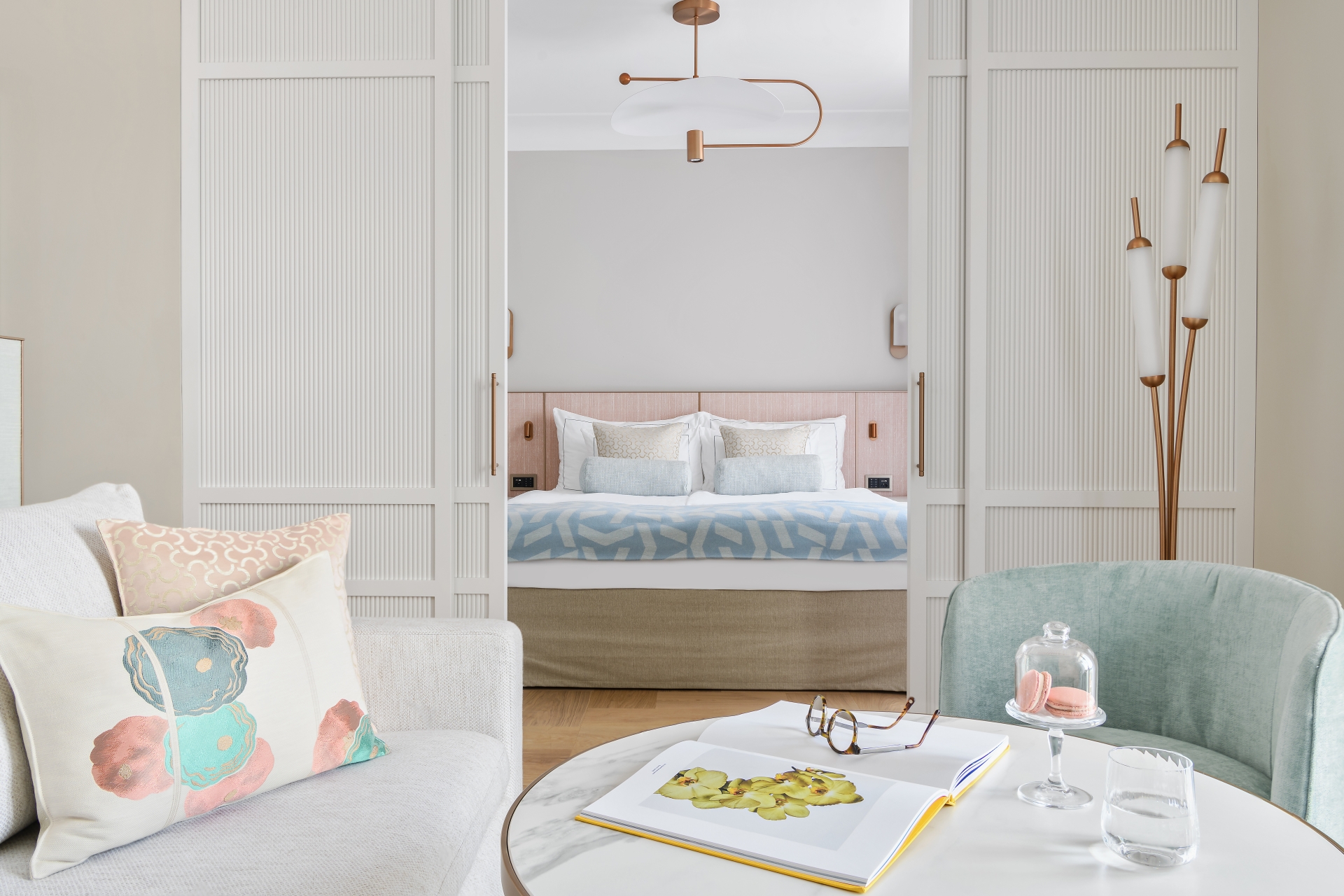
Design Highlights:
Scala Restaurant
With its beautiful high ceilings, the terrace of the Scala restaurant is adorned with intricate wood wall panelling that extends to the glass door frames. The wooden floors combined with comfortable seating contribute to creating a warm atmosphere. A grand chandelier designed by New York design studio Apparatus is hung from the coffered ceiling, serving as a captivating centrepiece while illuminating the space; its glass globes echo the delicacy of the chairs upholstered in soothing tones. The resulting atmosphere is airy and fresh, decorated with subtle and calming colours.
Hemingway Rum & Cigar Lounge
Contrastingly, the Hemingway Rum & Cigar Lounge exudes a darker, cosier ambiance, evoking a masculine touch through the dark green, camel browns, and bronze accents. Custom-designed leather benches, tables, and a bar contribute to its distinctive look, while Maxalto lounge chairs enhance the overall atmosphere.
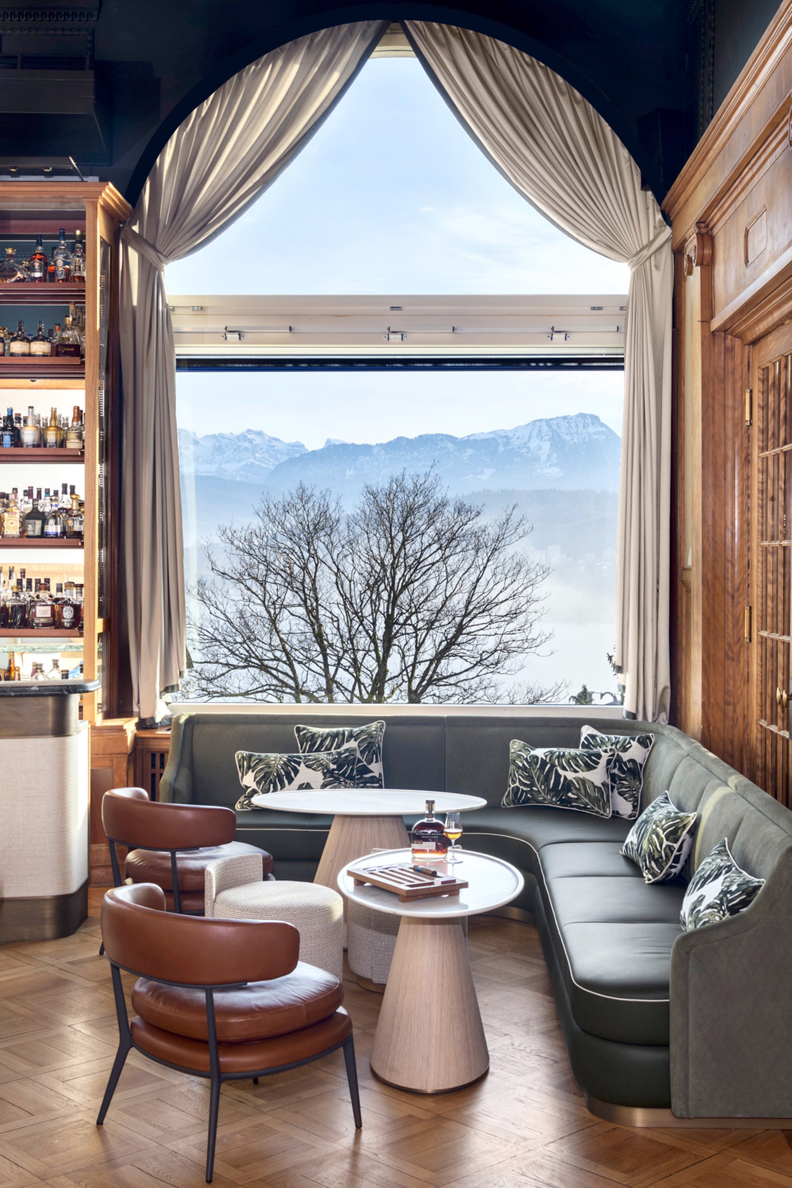
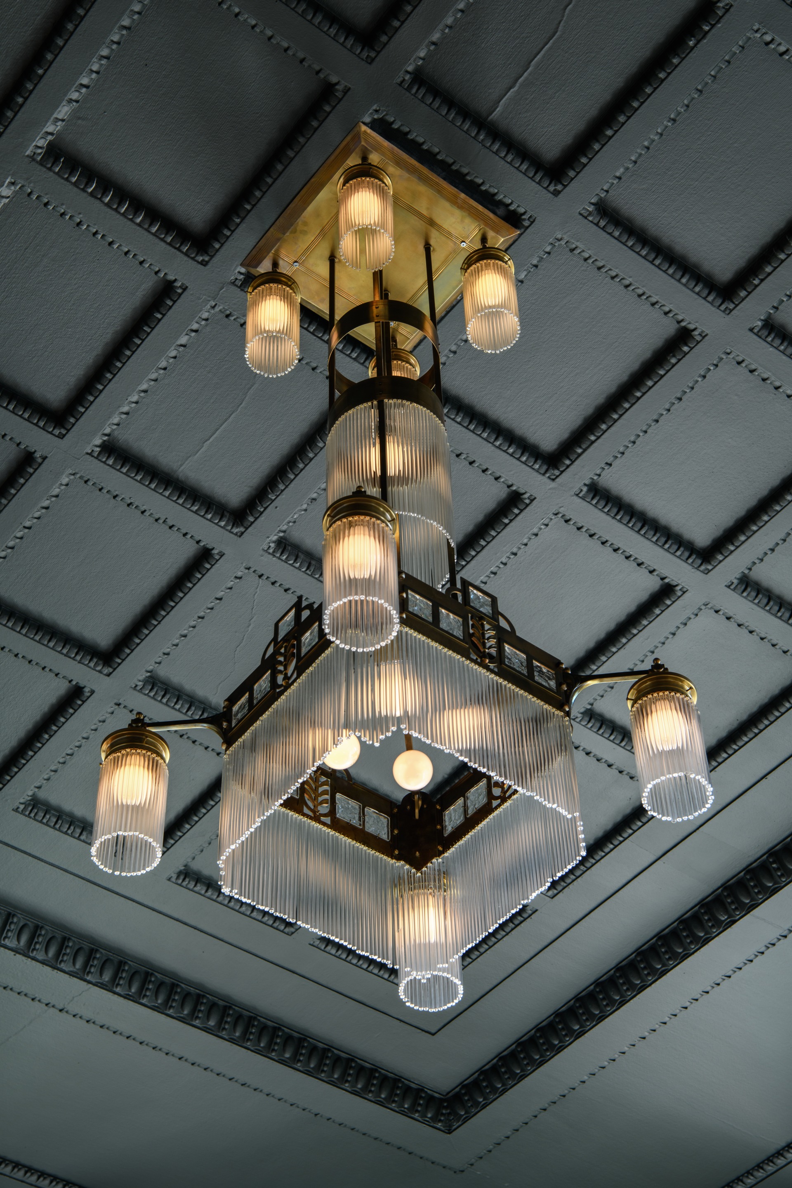
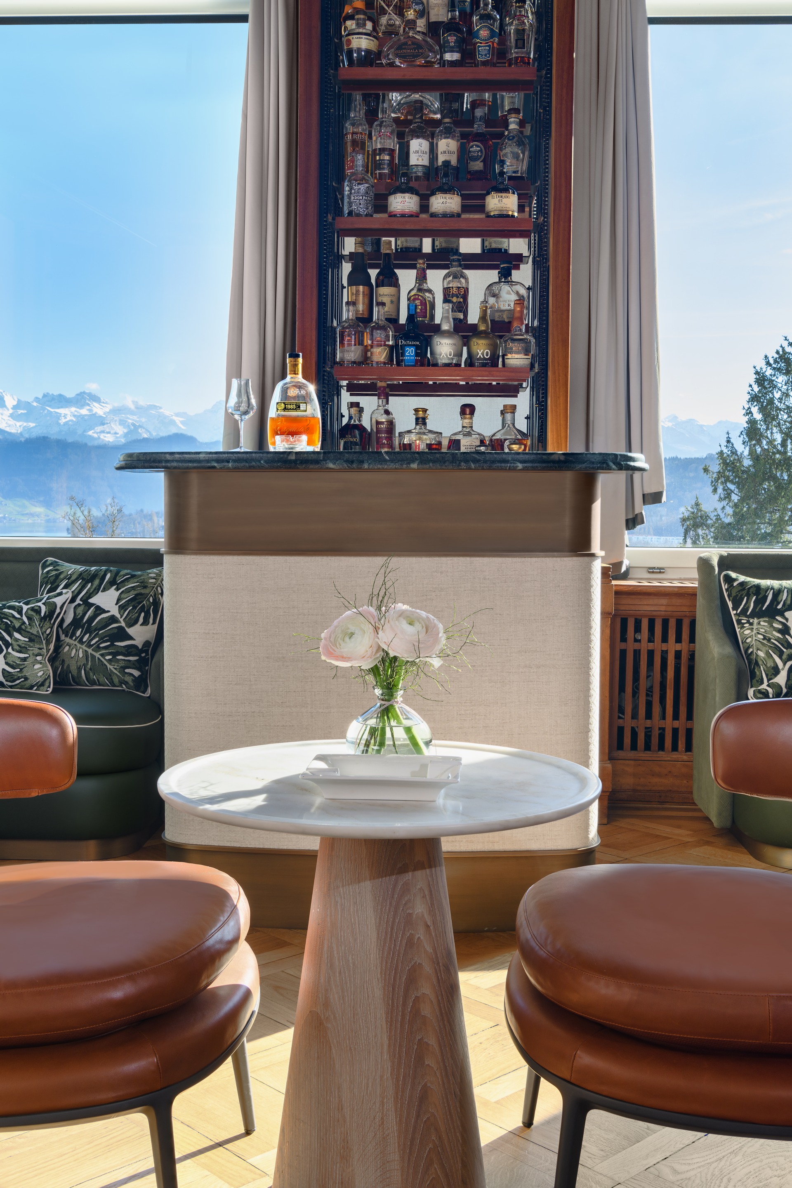
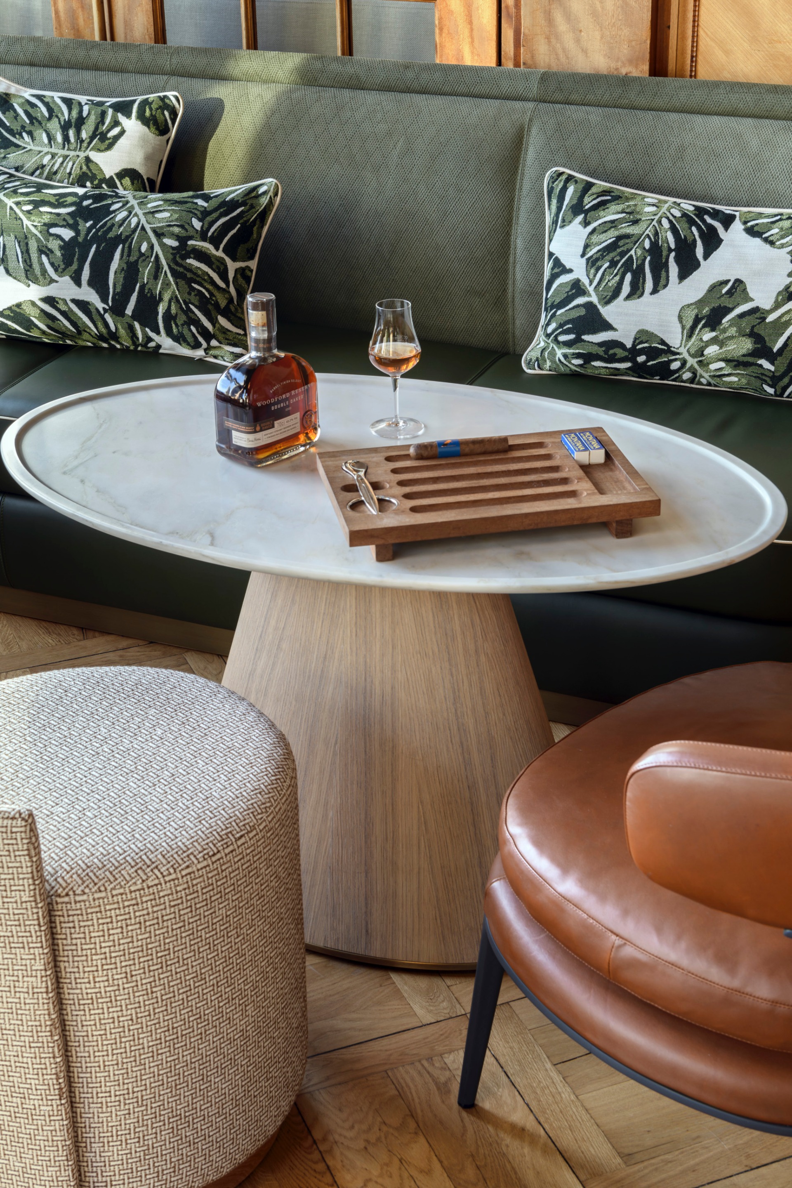
Louis Bar
The bar has undergone a remarkable transformation, featuring a new counter, backbar, and furniture. They have successfully transformed this once gloomy and dark space, which now radiates a light and inviting feel, creating a more vibrant and appealing setting. The bar owes its name to the legendary jazz trumpeter Louis Armstrong. Jazz and blues provide the perfect backdrop for a smooth immersion into the world of whiskey.
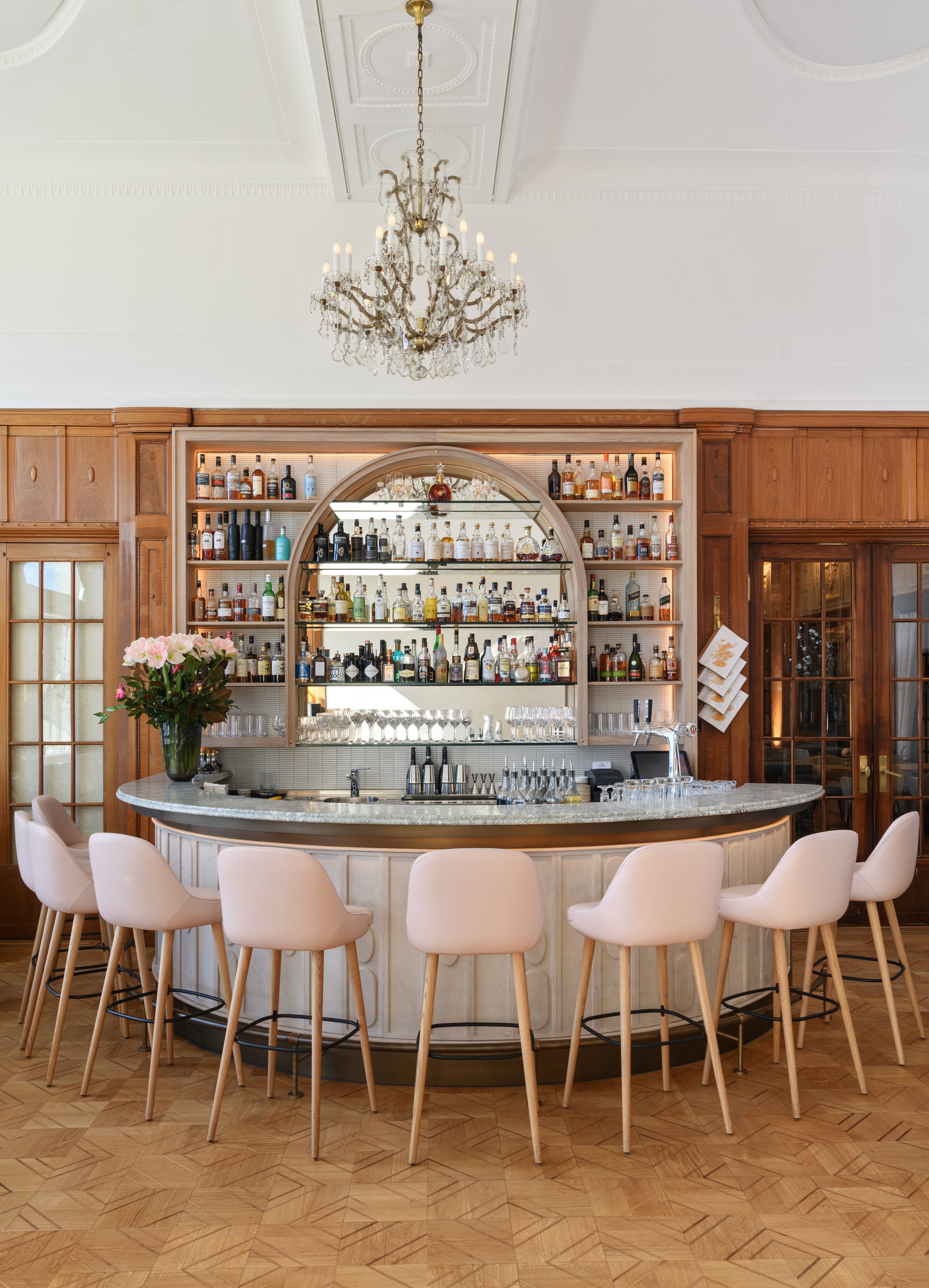
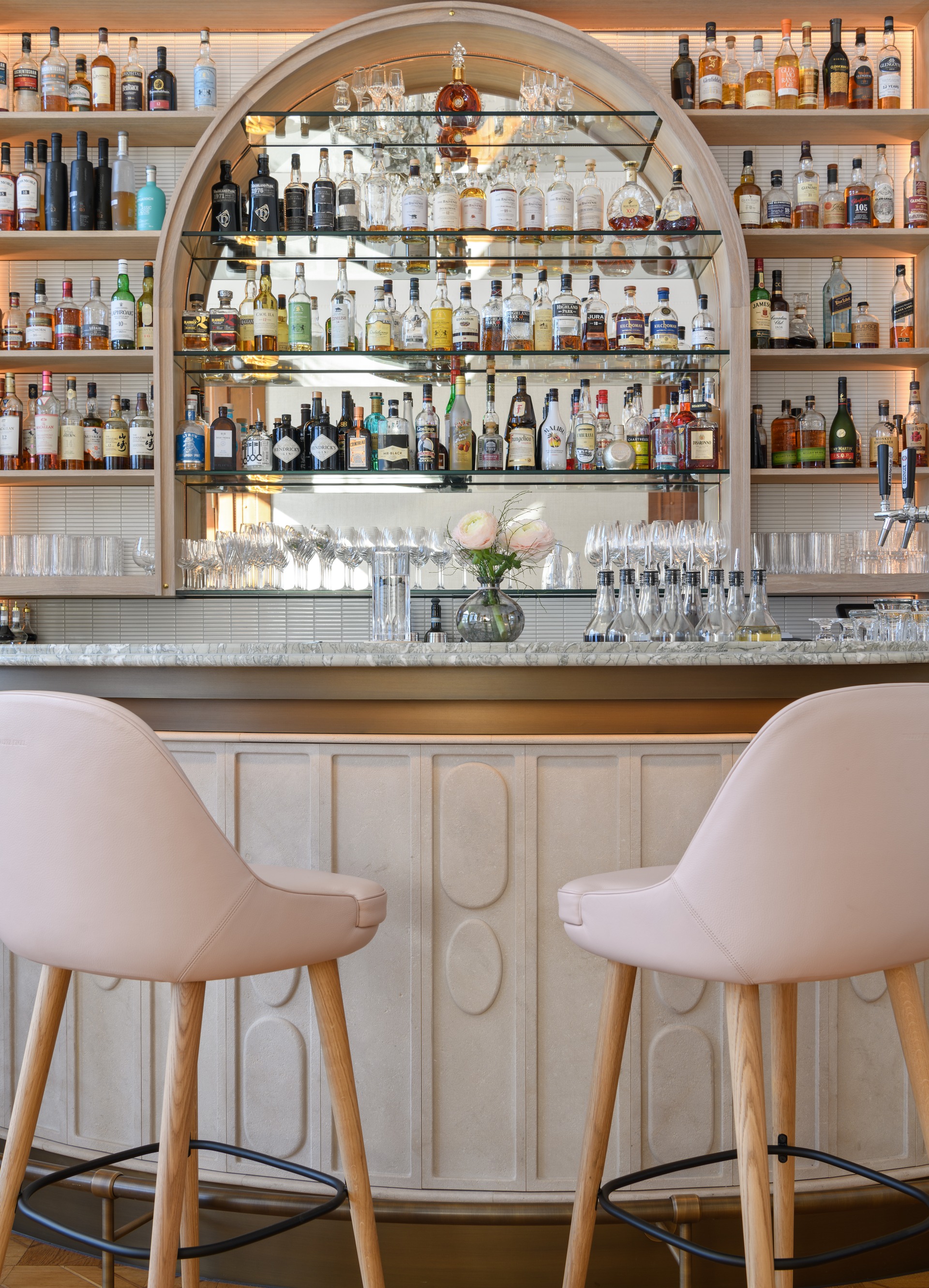
Bedroom Suites
In 2022, Rinderknecht completed the renovation of 26 rooms, including five suites, as part of the hotel’s ‘Deluxe’ room category. Her décor transformed this lakeside hotel into a unique boutique destination in one of Switzerland’s most inviting corners. With an expertise for hospitality design, Rinderknecht envisioned an all-encompassing concept for the rooms that effortlessly combines luxury with practicality. This sublime renovation marries refined materials with bespoke furniture pieces in an unexpected palette of pastel tones to create an unforgettable ambience for guests.
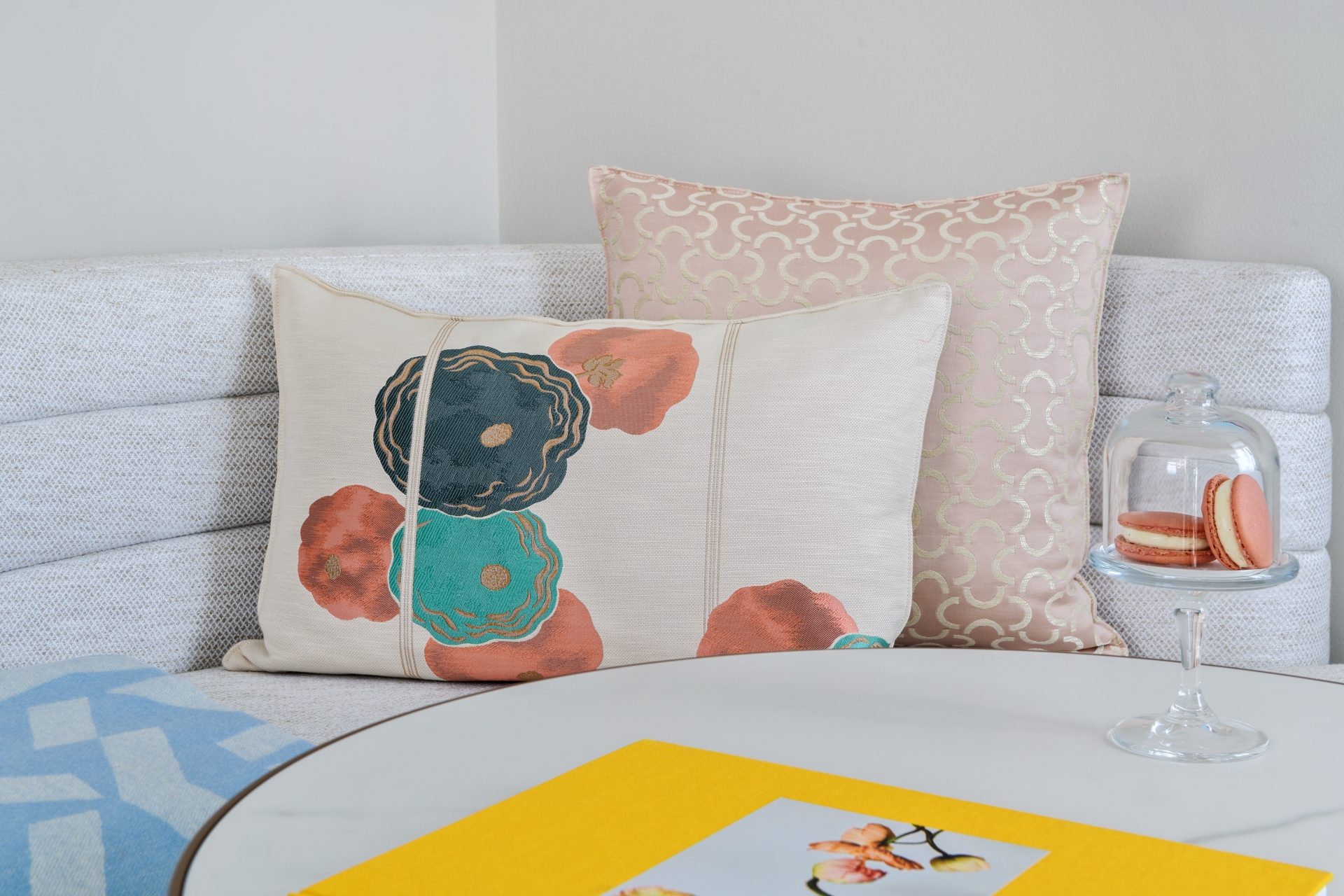
While highlighting tones of the hotel’s façade, the enchanting hues of soft pinks, blues, and greens echo the calm and soothing ambience of the environment surrounding the hotel – from the deep blues of Lake Lucerne to the breathtaking views over the majestic Swiss Alps.
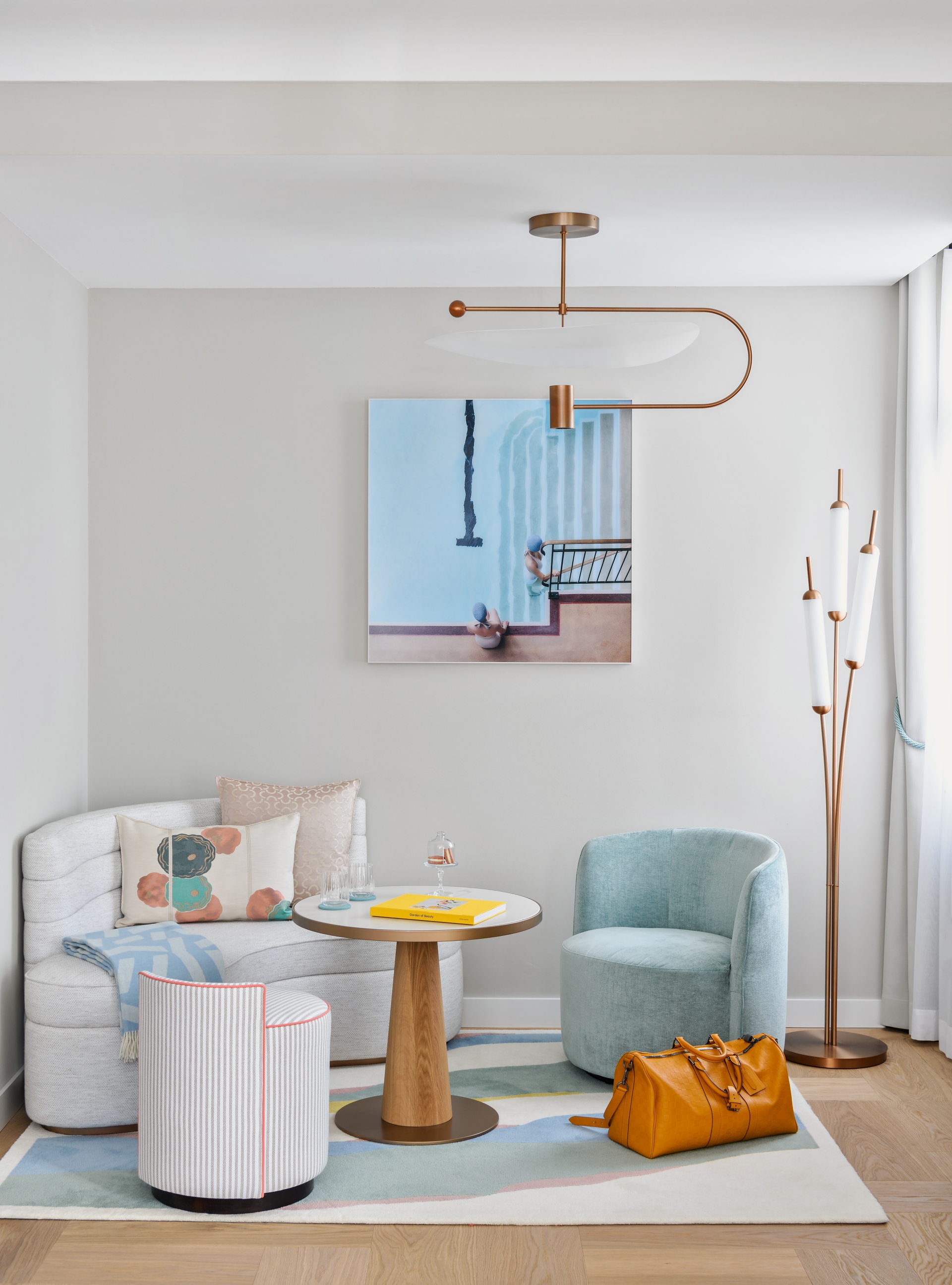
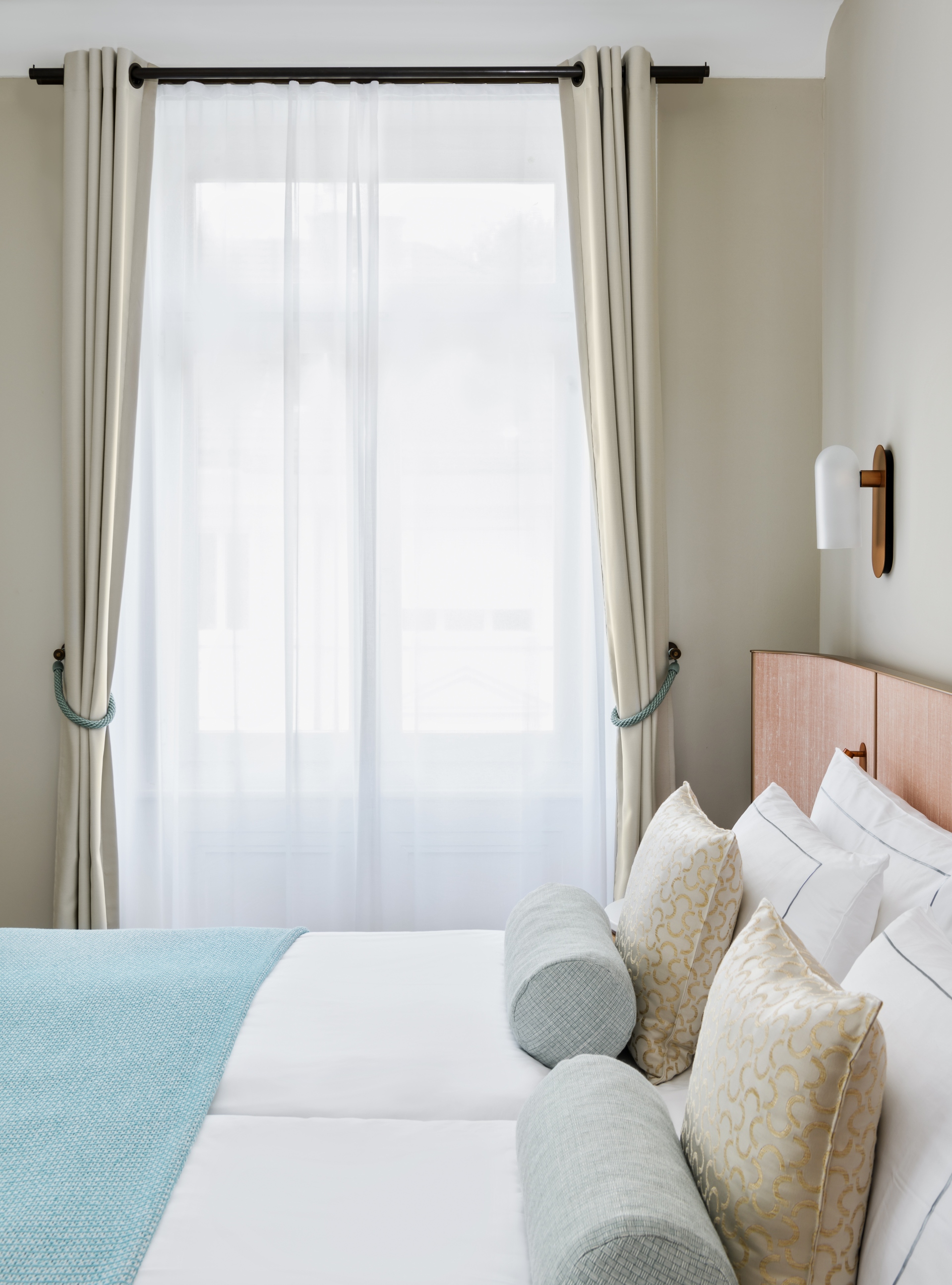
Inspired by the turn of the century style that encompasses the hotels’ identity, the rooms are adorned with historical yet timeless design elements that celebrate the beauty of the old.
Rinderknecht’s vision was to design a lyrical interpretation of the bohemian lifestyle, balancing classical beauty with a touch of modernity, resulting in a design that intends to feel utterly fresh, sophisticated, and timeless.
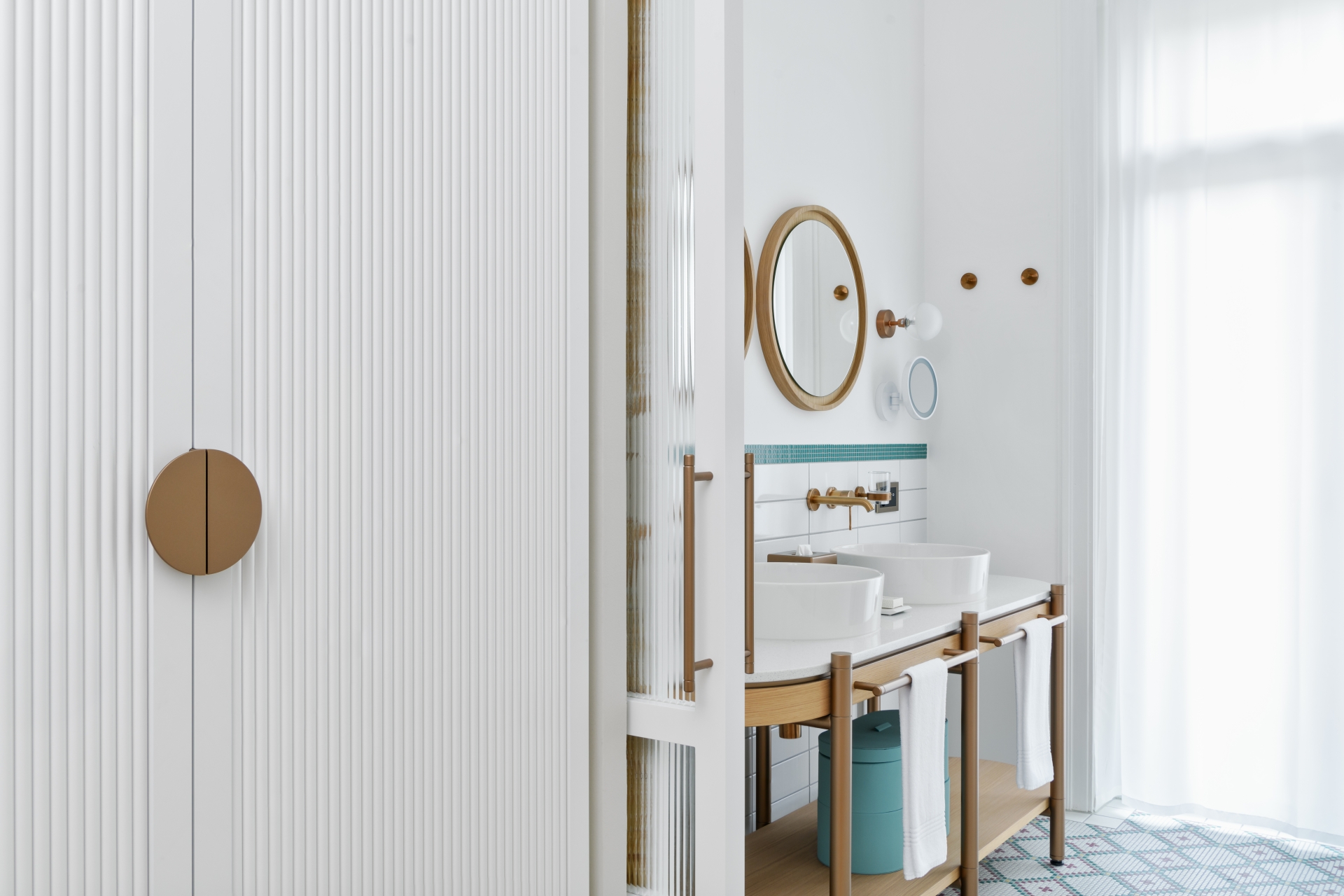
All the furniture was custom made to offer a blend of cosiness and sophistication. The lounge areas in the suites are completed with unique furniture pieces such as armchairs, side-tables or sofas, whose curved shapes and luxurious tactile fabrics provide the ultimate comfort. The headboards are upholstered with a textured pink wallpaper by Philipp Jeffries while beautiful accent pillows are made with fabrics by Dedar, highlighting the Art Deco design elements with their shimmering patterns. Rinderknecht has also reimagined the traditional herringbone flooring with a contemporary warm natural oak wood which perfectly complements the bronze accents found in the minimal lighting fixtures and accessory details. The final yet important touches were limited edition art works by Soo Burnell - a fine art photographer whose calm pastel tones bring together all the elements of the design and reinforce the ethereal ambience.
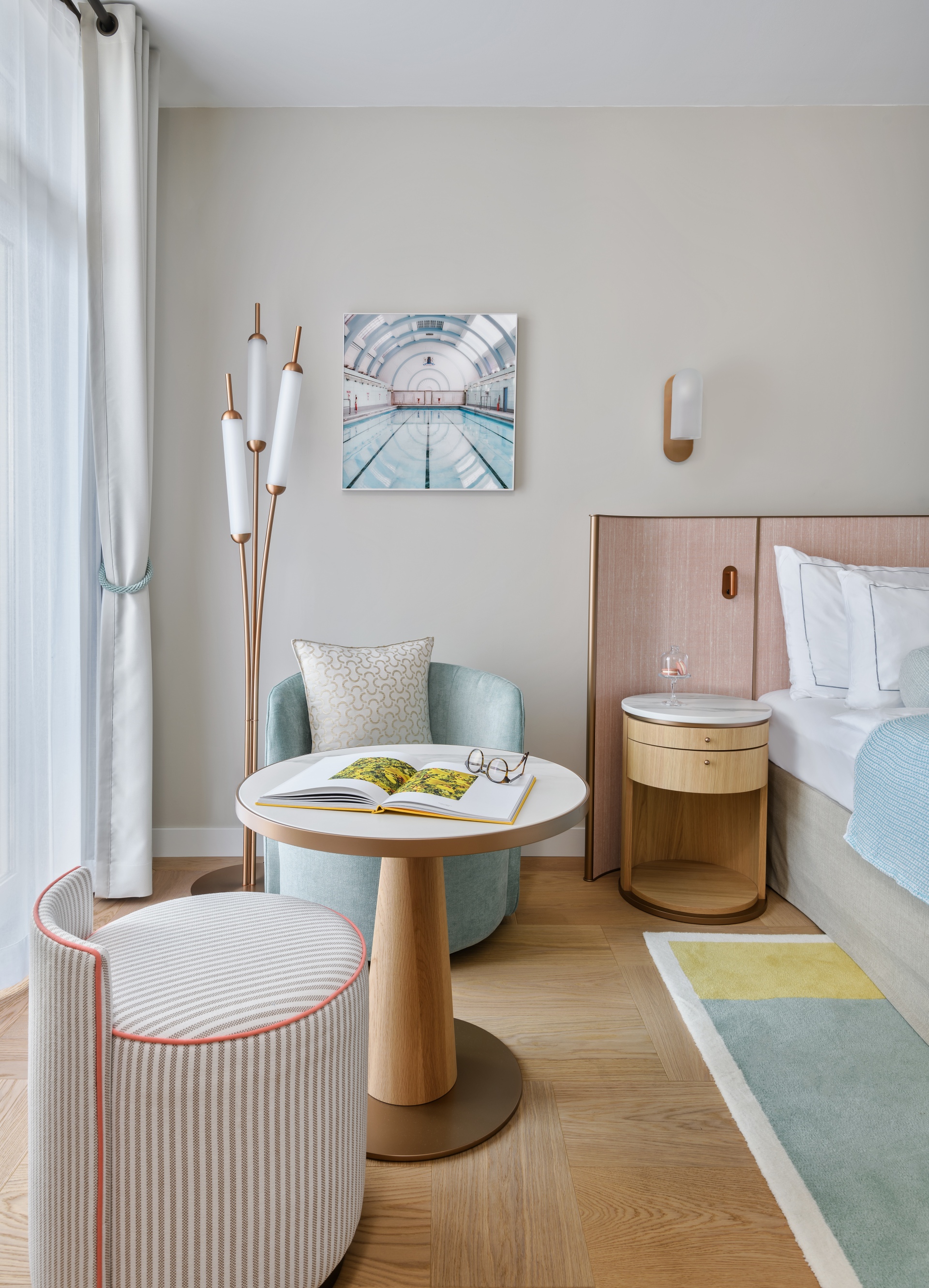
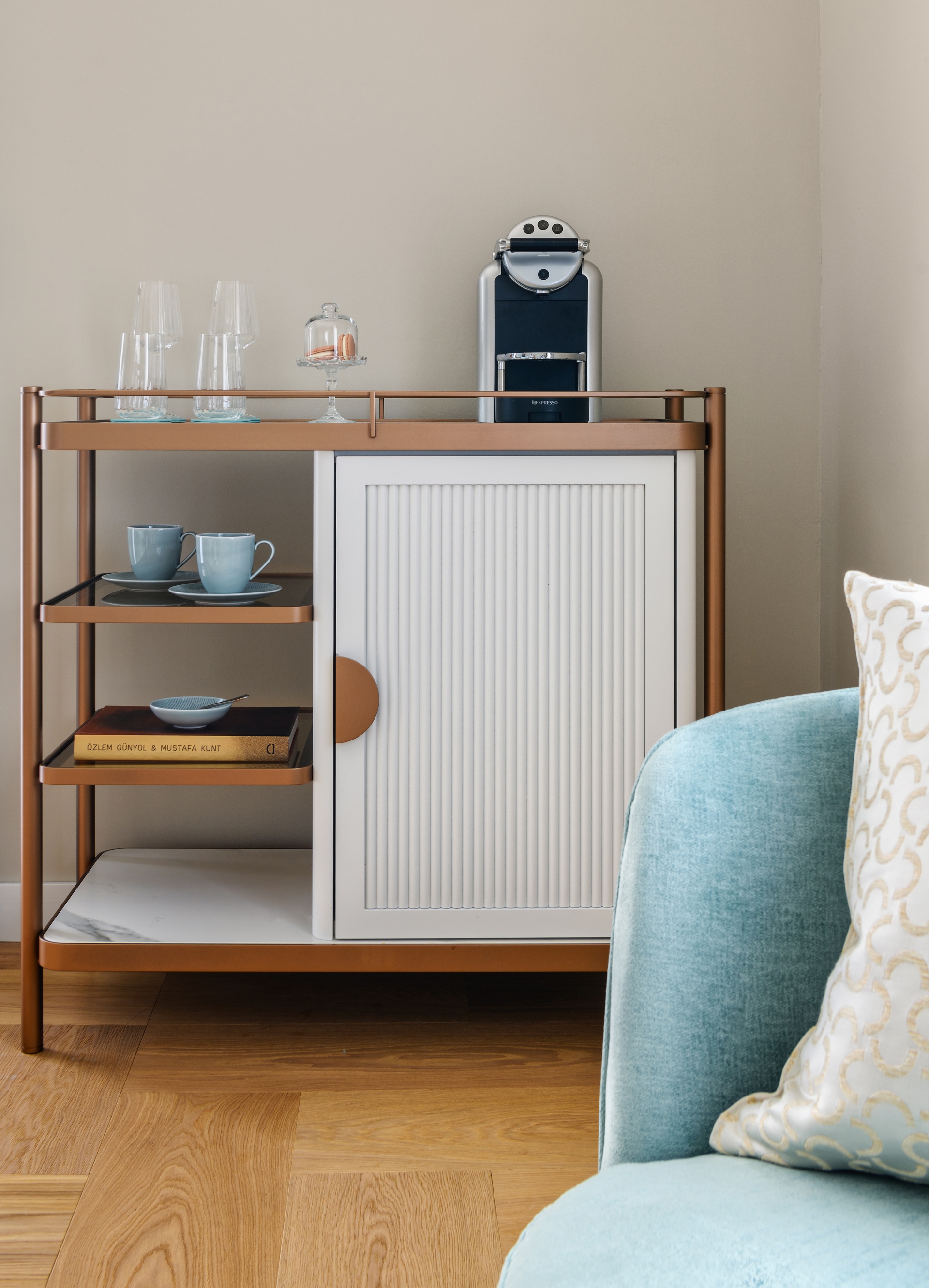
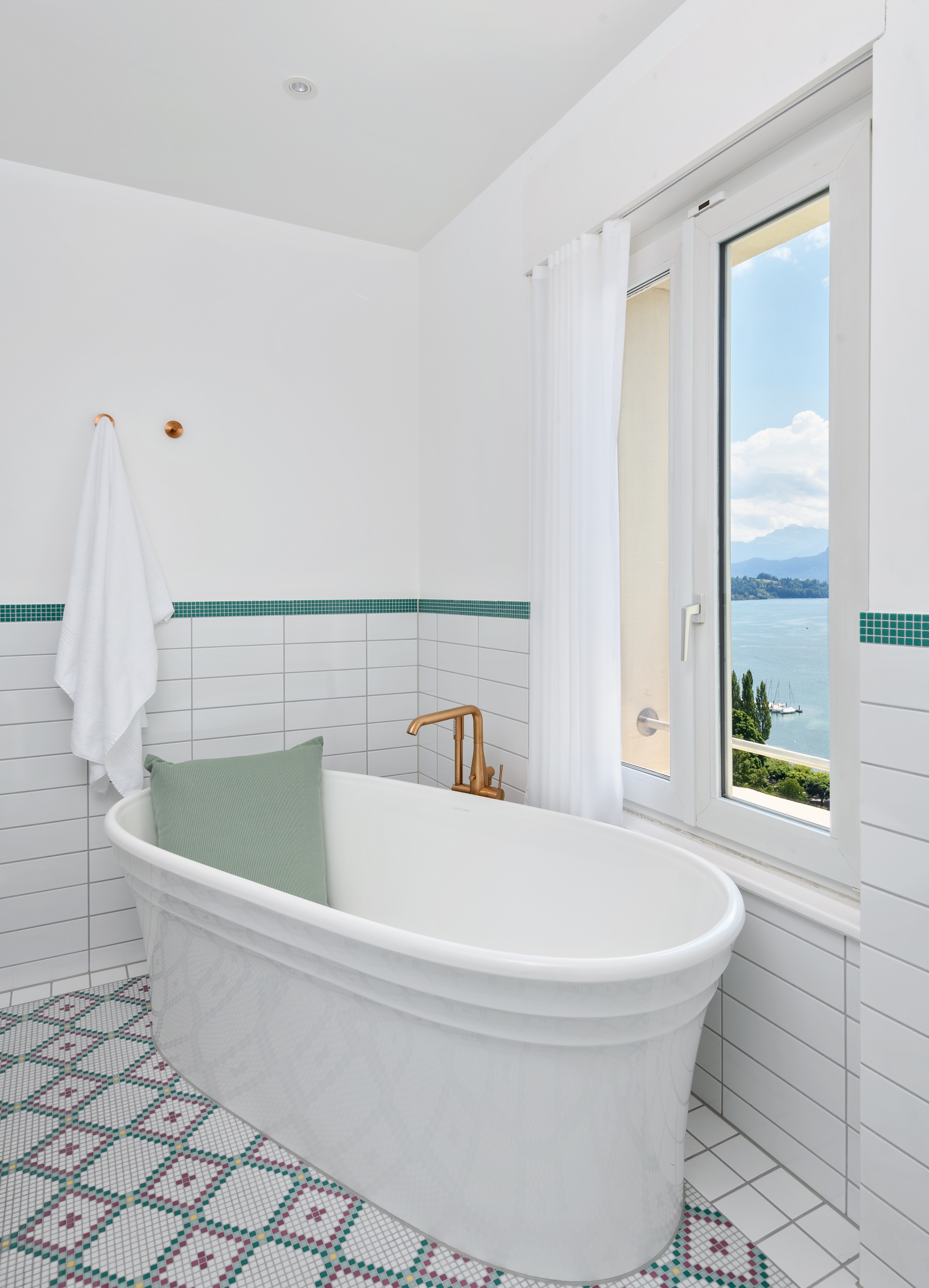
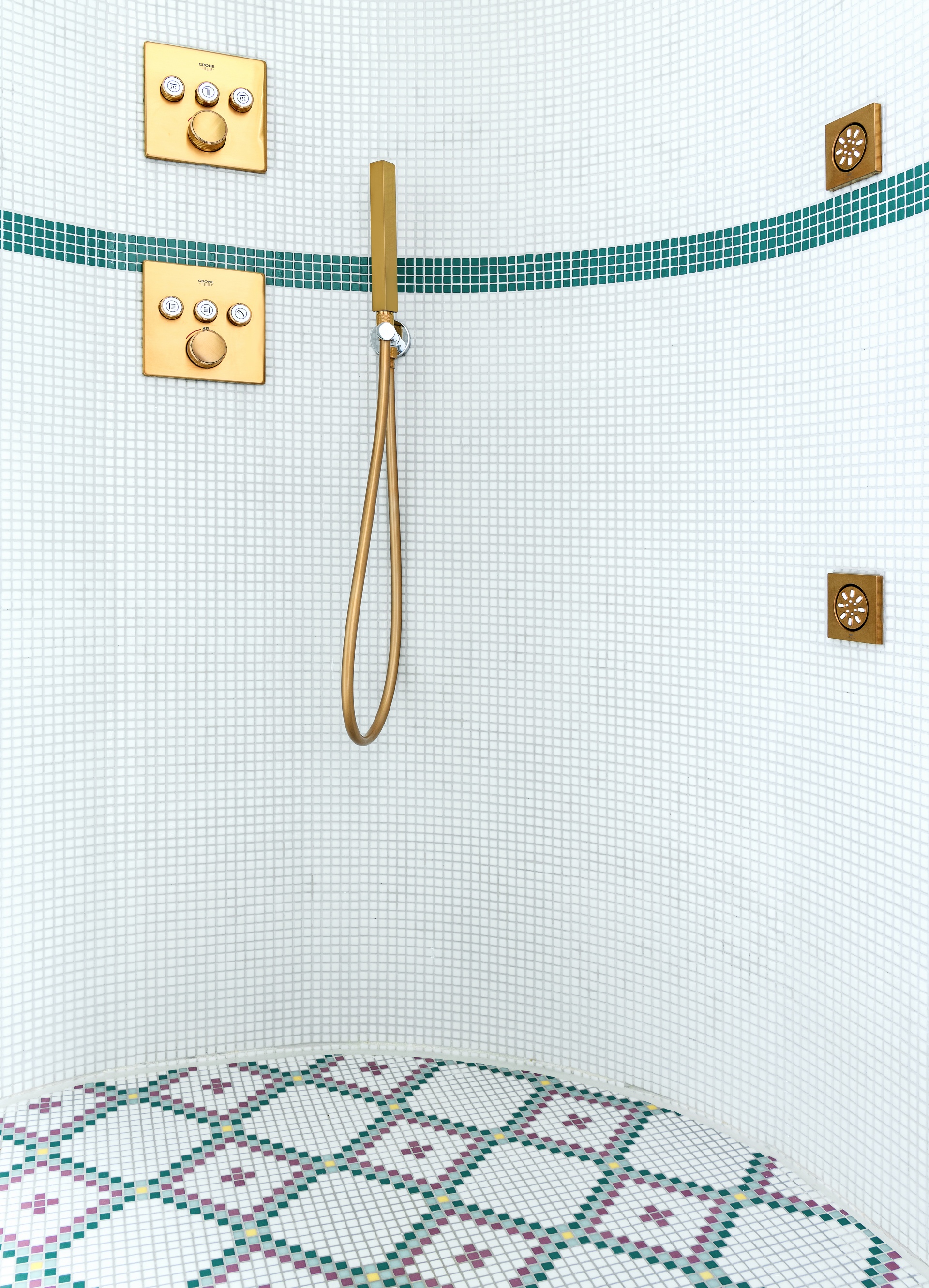
Meanwhile, the bathrooms feature mosaic floors, reminiscent of the historical tiled floors, reinterpreted in a contemporary way by Rinderknecht’s studio and produced by the Italian manufacturer Bisazza. Coordinated with the rest of the colour scheme in the design, the geometric patterns and soft pastel tones are inspired by the historical elements found in the hotel’s original design. The walls are finished with white glazed tiles to accentuate the floor and create a beautiful canvas for the vanity. The vanity is complemented by a ceramic basin from Kartell by Laufen, while all the appliances come from the line ‘Essence’ by Grohe in the ‘Warm Sunset’ colour.
