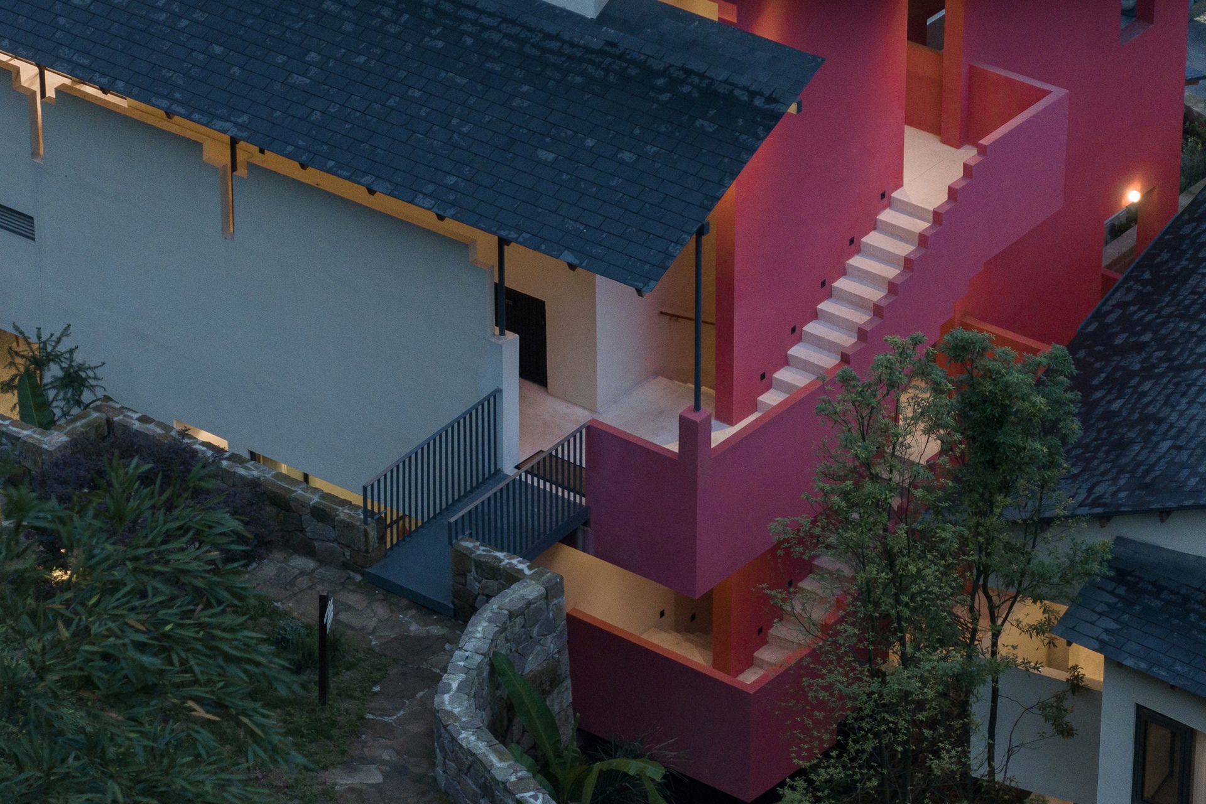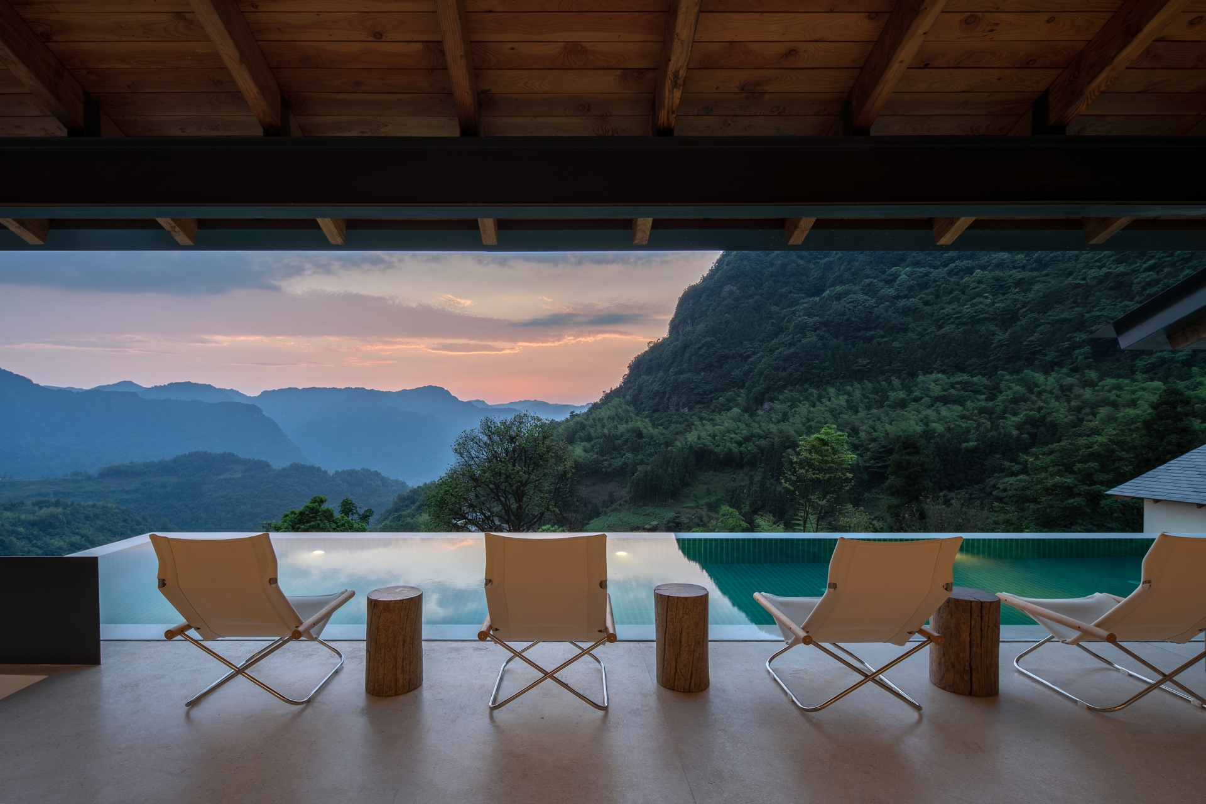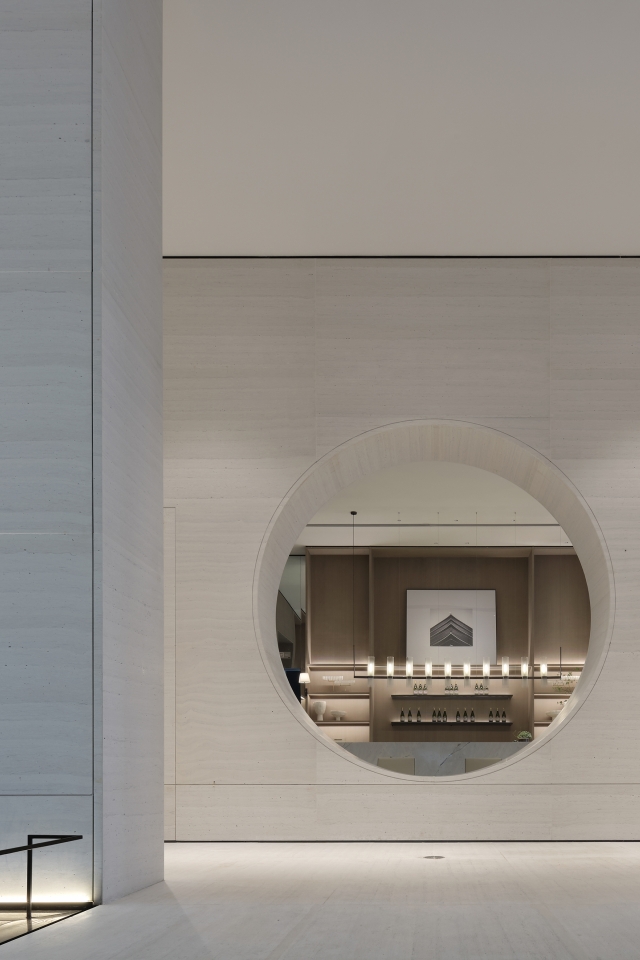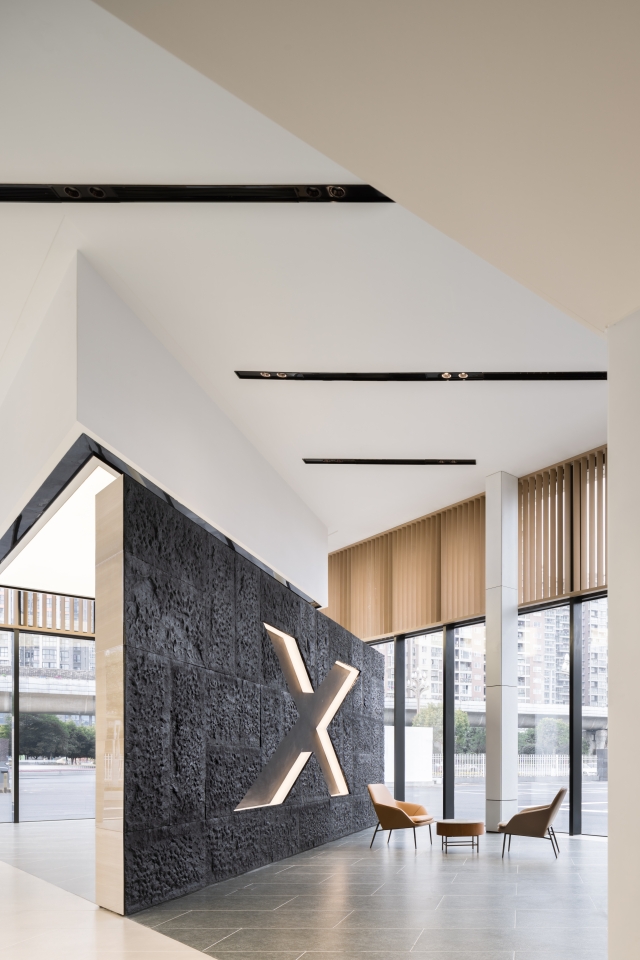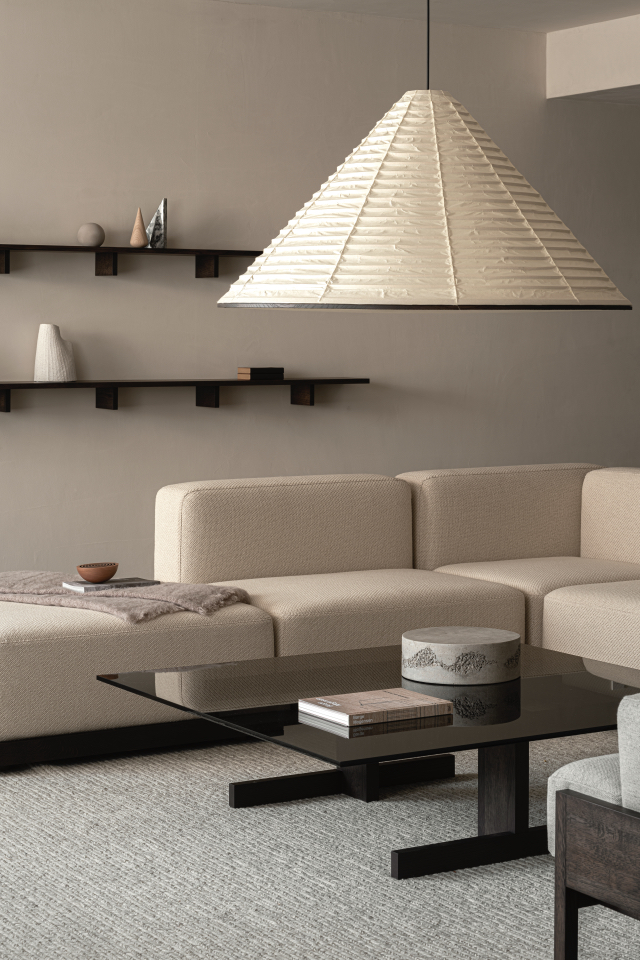It is in Southwest China that the first mountain-dwelling resort of Lost Villa is located. Designed by Kong Architects, the owner hoped to create an intimate feel with just 24 guest rooms and most of these rooms encompassing private hot spring pools. In addition, it was also necessary to configure a big dining room, coffee bar, tea room, swimming pool, kitchen, storage room, staff dormitory, parking spaces and other supporting facilities.
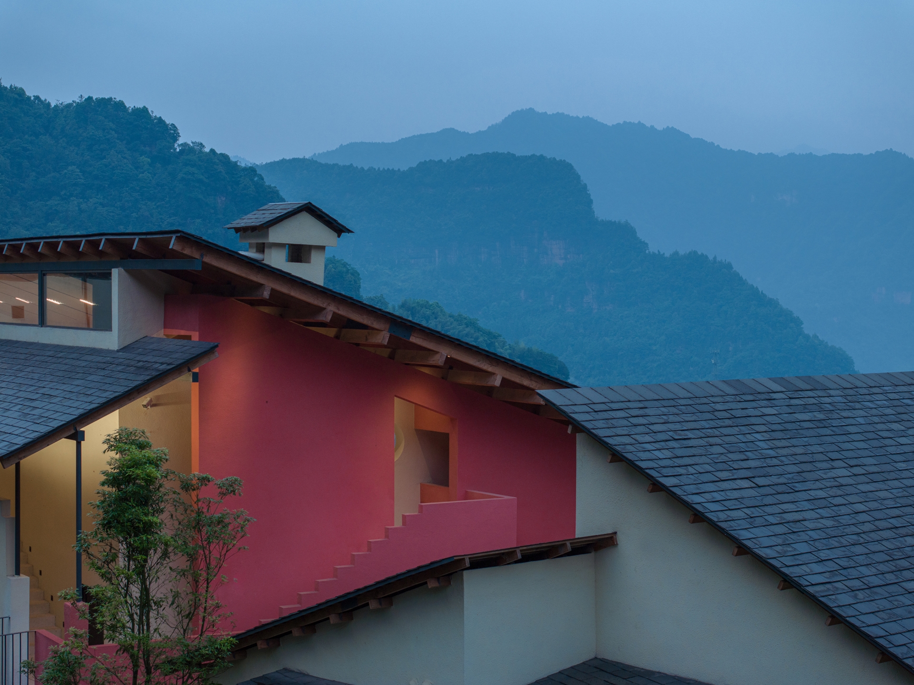
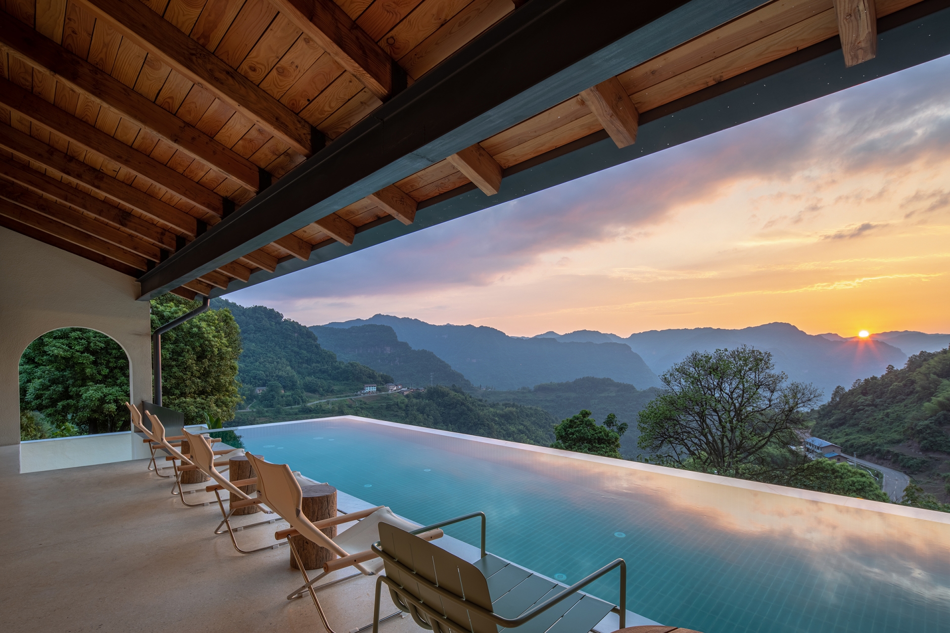
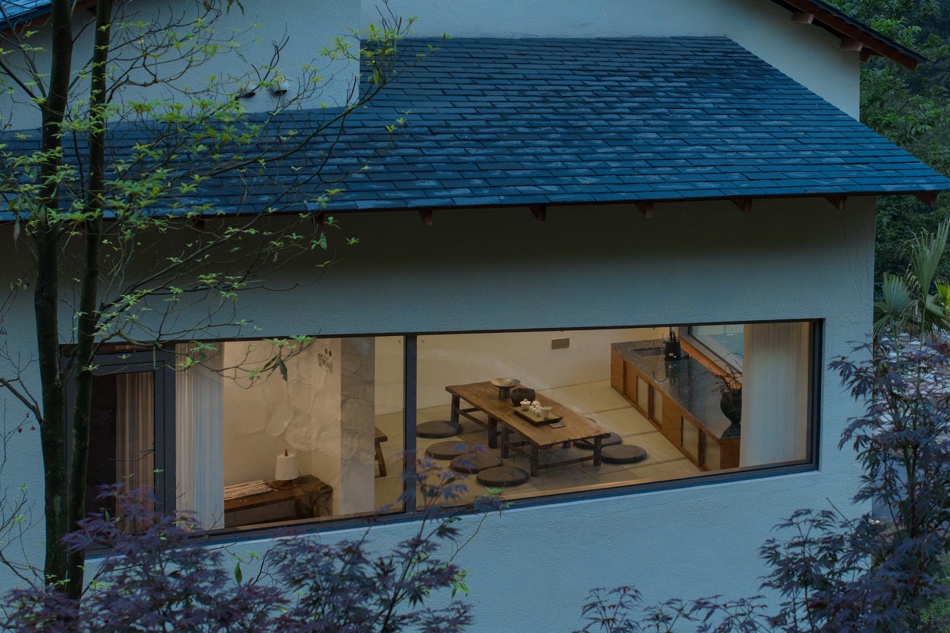
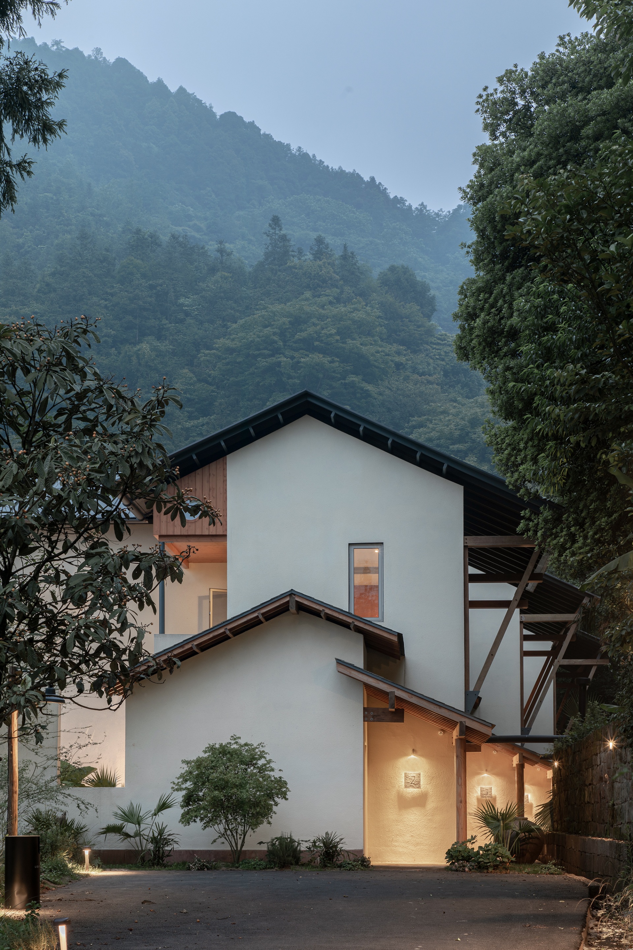
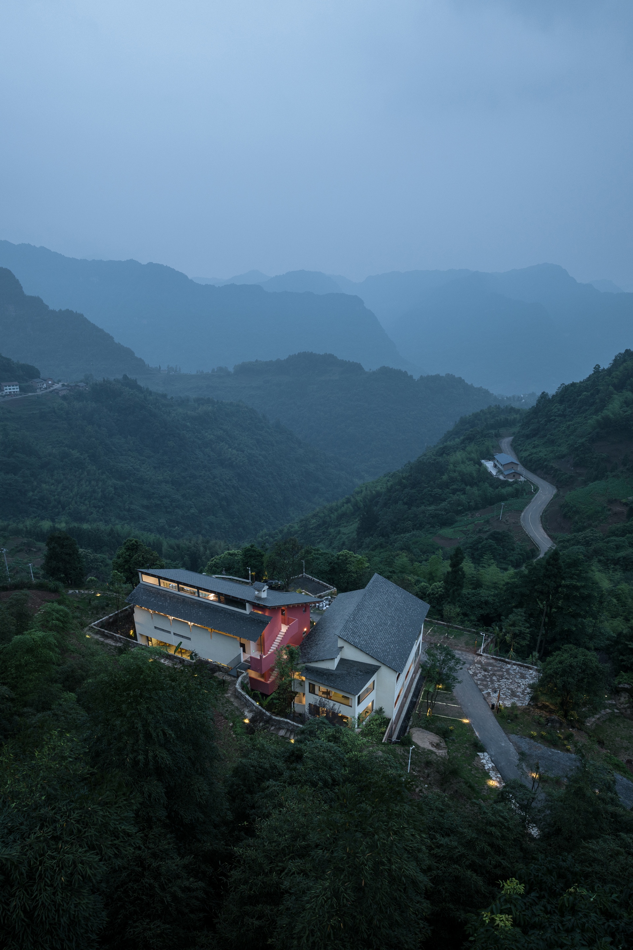
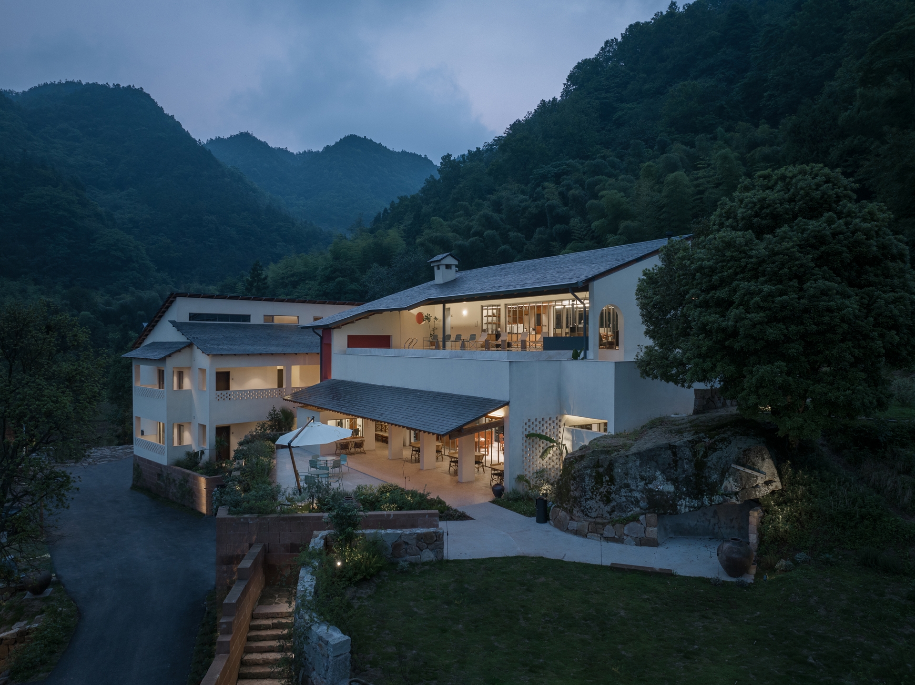
Located in a U-shaped mountain valley with an opening facing west, the project site is a spectacular space where you can watch the sunset. Reveal the designers, “We used the foundations of the old cabins to build new buildings, without changing the location of the buildings. The terraced fields and fruit trees planted by the farmer in the past have been preserved and become the artificial-natural landscape of our entire site.”
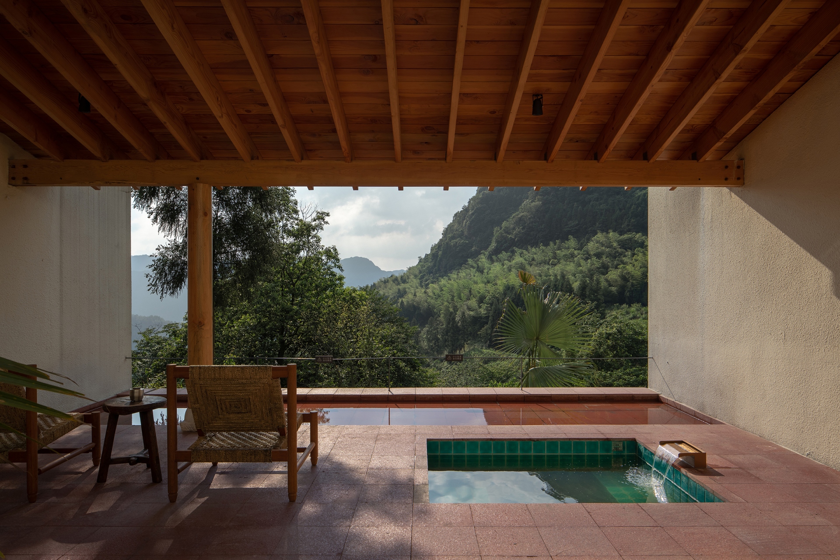
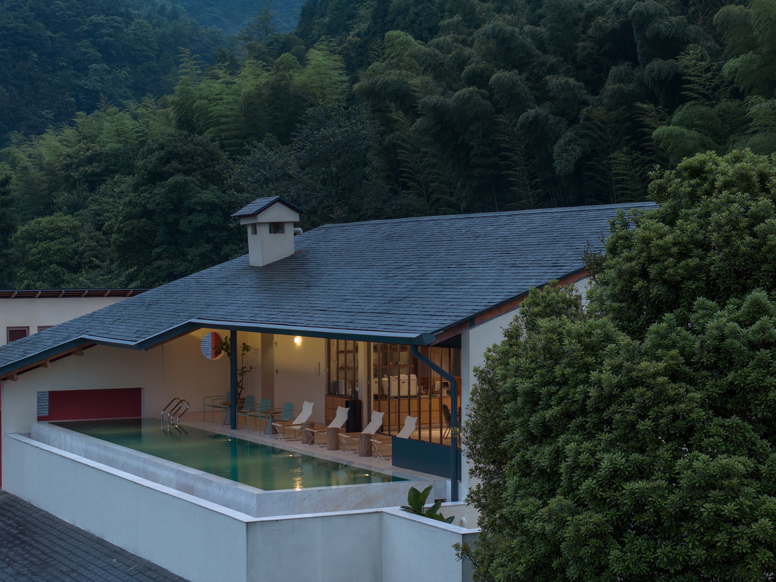
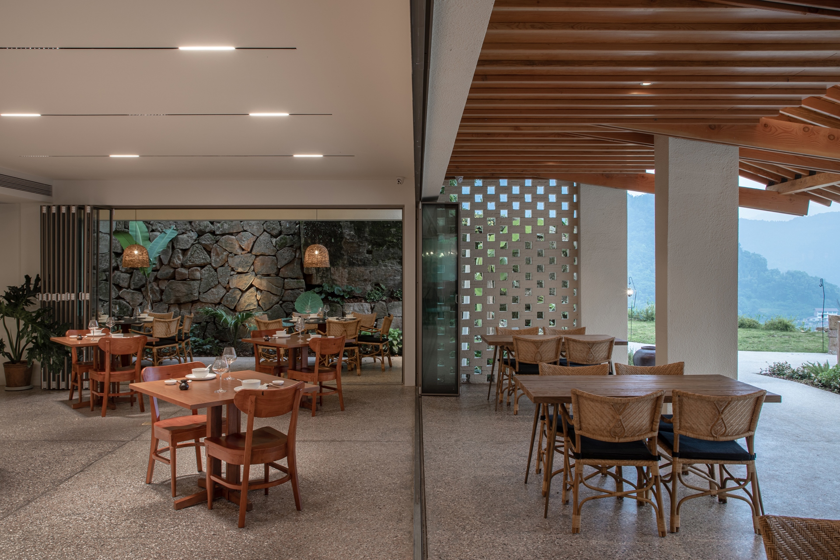
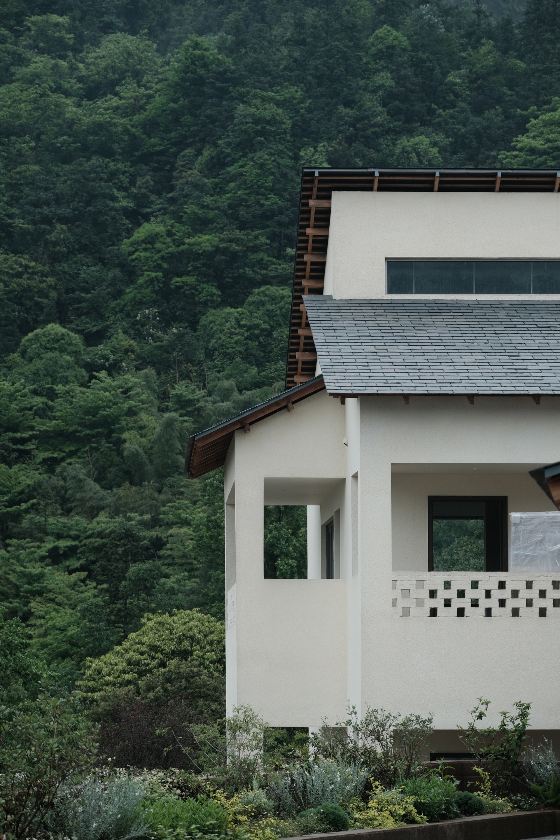
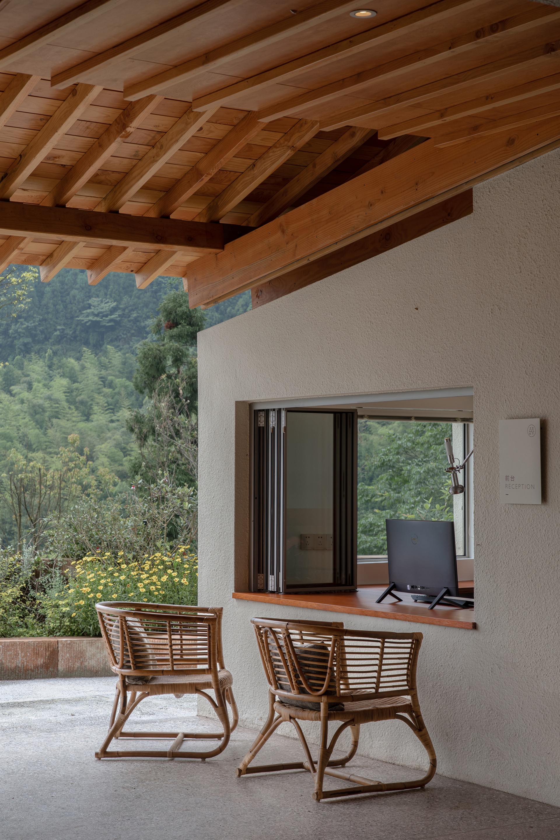
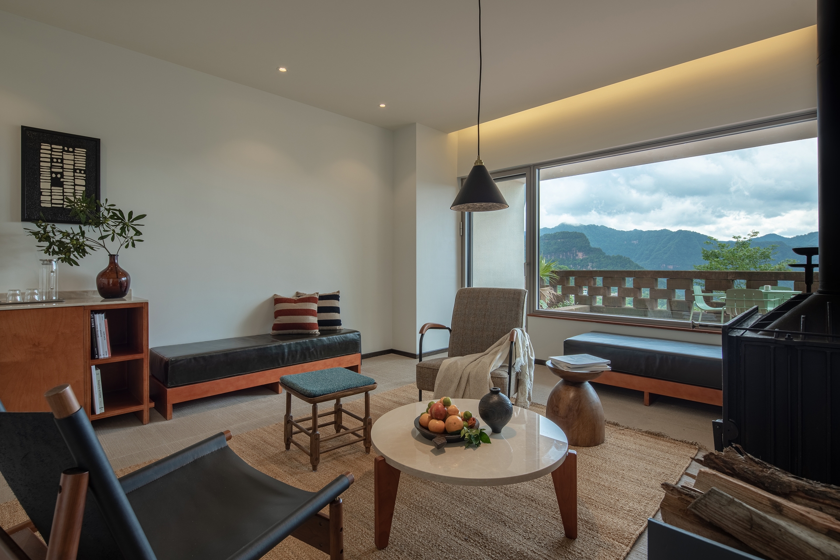
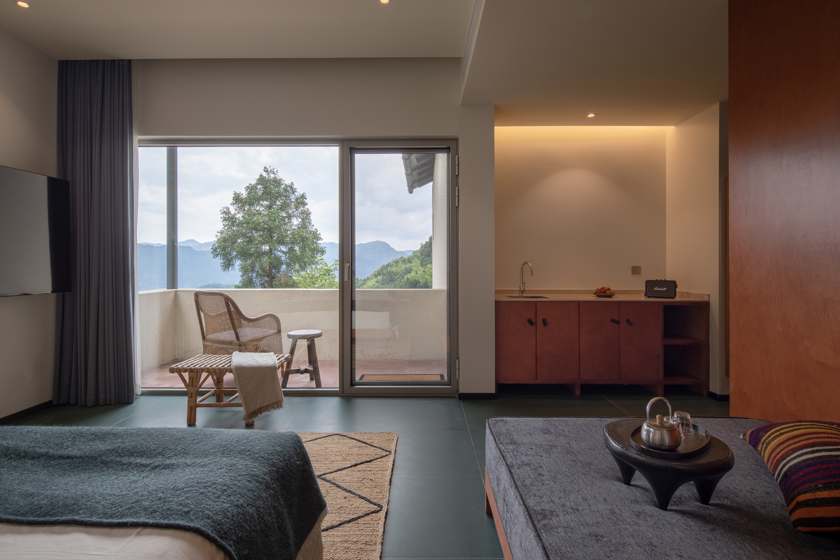
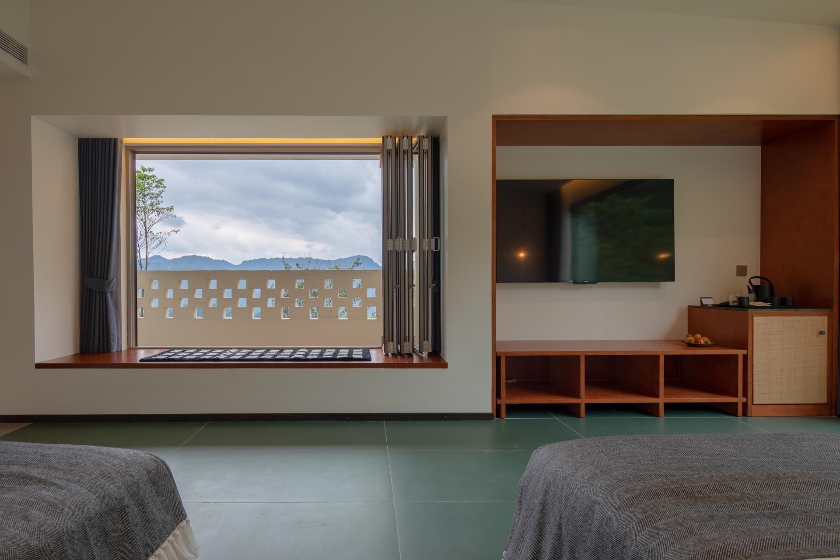
They continue, “According to the mountain topography and the location of the building base, we planned and designed three groups of buildings: Guanshan (observing mountains), Yishan (rely on mountains), and Yinshan (hidden in mountains). Under these three relationships between buildings and mountains, we built a new space for man and nature. The interactive relationship allows one to gain a new perspective and new experience of communication and dialogue with nature while they are wandering in buildings and spaces - forming a reconstruction of the relationship between people and mountains.”
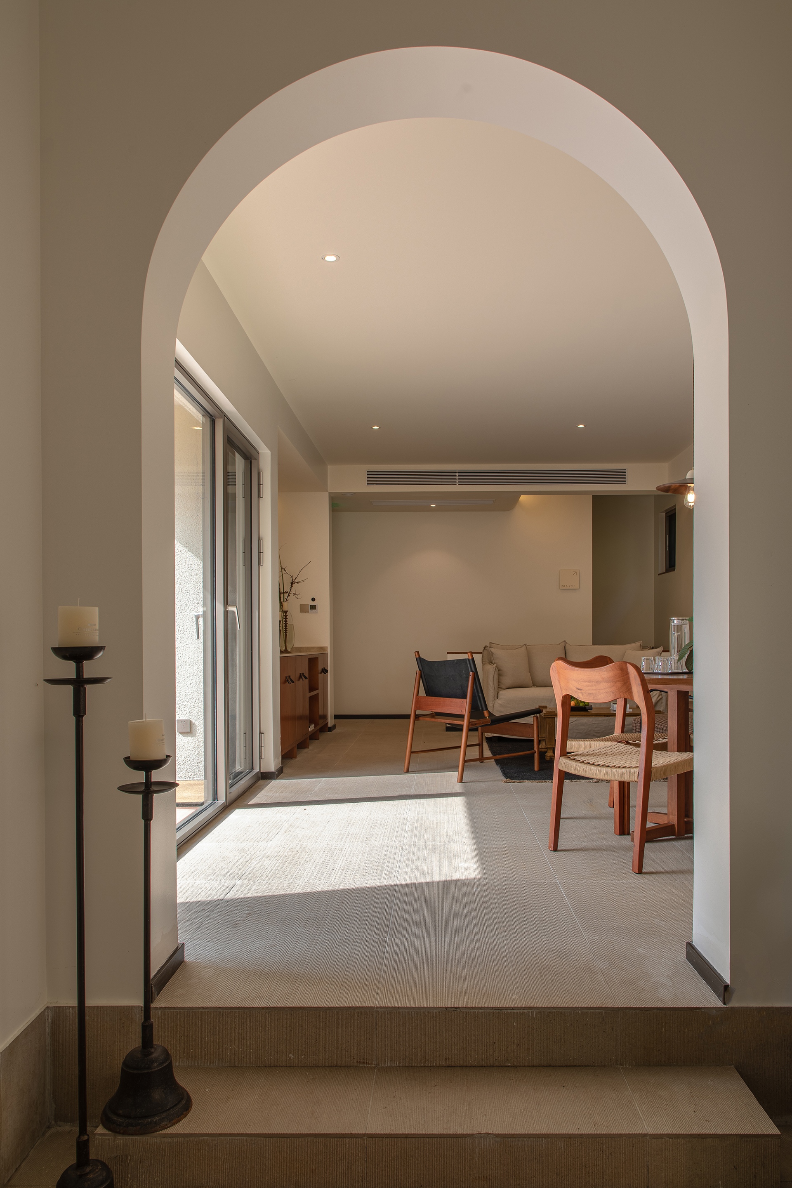
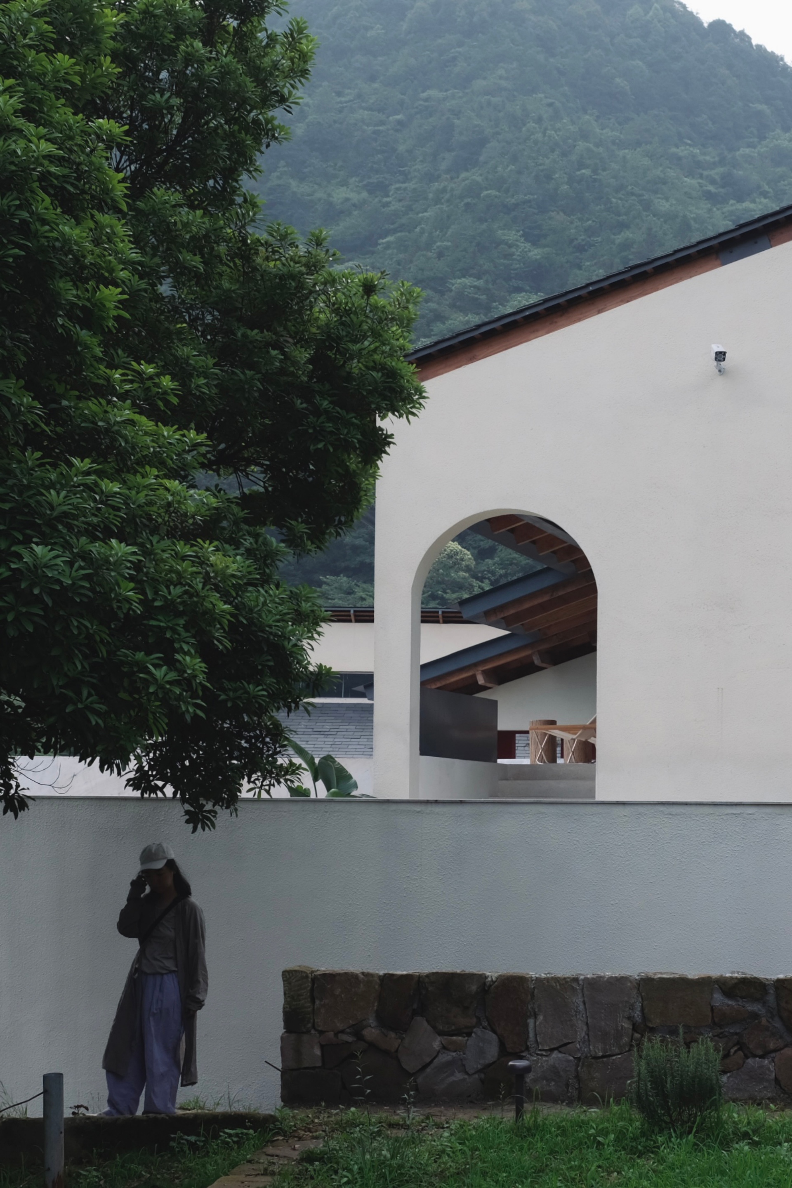
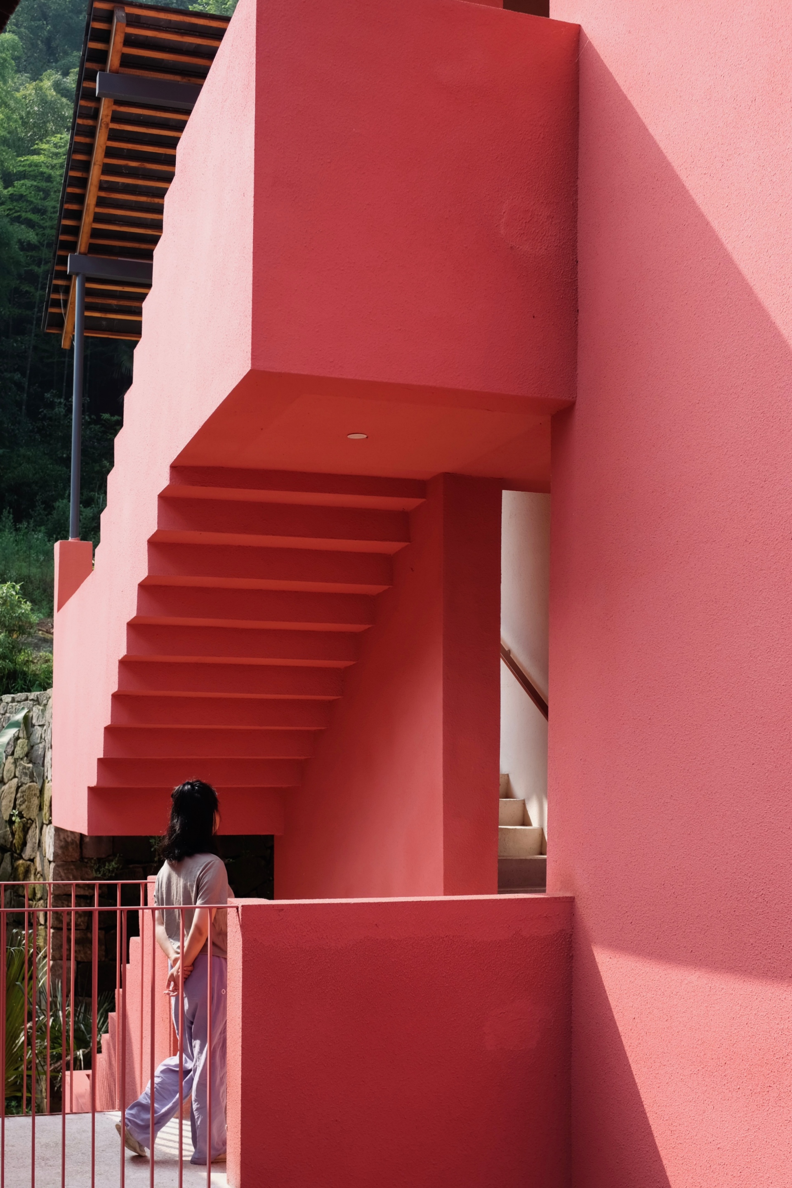
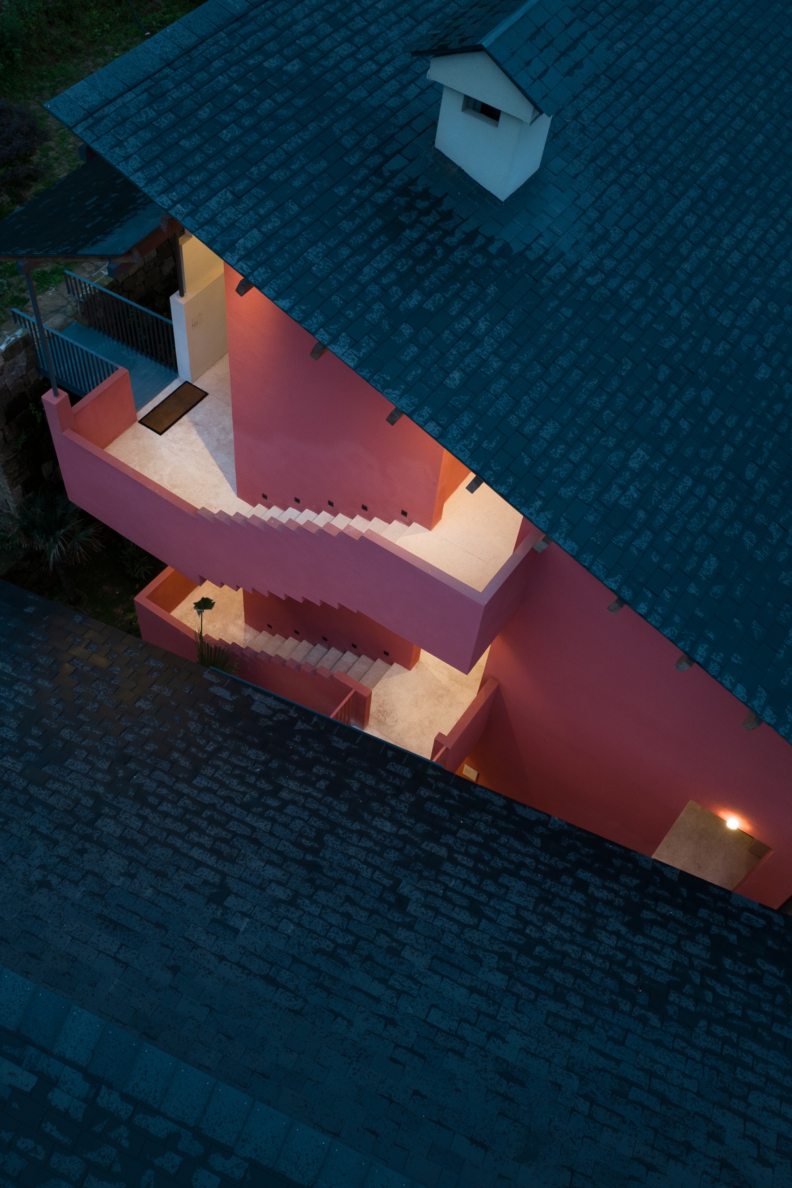
In terms of construction strategy, the designers started from respecting the terrain and climate. They reduced the excavation of earthwork on the mountain, retained most of the big rocks and trees in the site, and incorporated them into the dialogue with the architectural space. For example, the thin and large roof can protect the wall and foundation of the building in rainy, wet environments, avoiding rain erosion and splash erosion, which greatly prolongs the life of the building. Meanwhile, they’ve also created a lot of gray space - on the one hand, it can improve the ventilation and lighting, and on the other hand, it also provides enough space for people to move around on rainy days. In terms of materials, the designers state their preference of using local materials - local rough stones to build retaining walls, red sandstone blocks for building bases, railings, and steps. As well, recycled old wood, old stone strips, old slates, and large wine jars have also been used throughout the landscapes.
