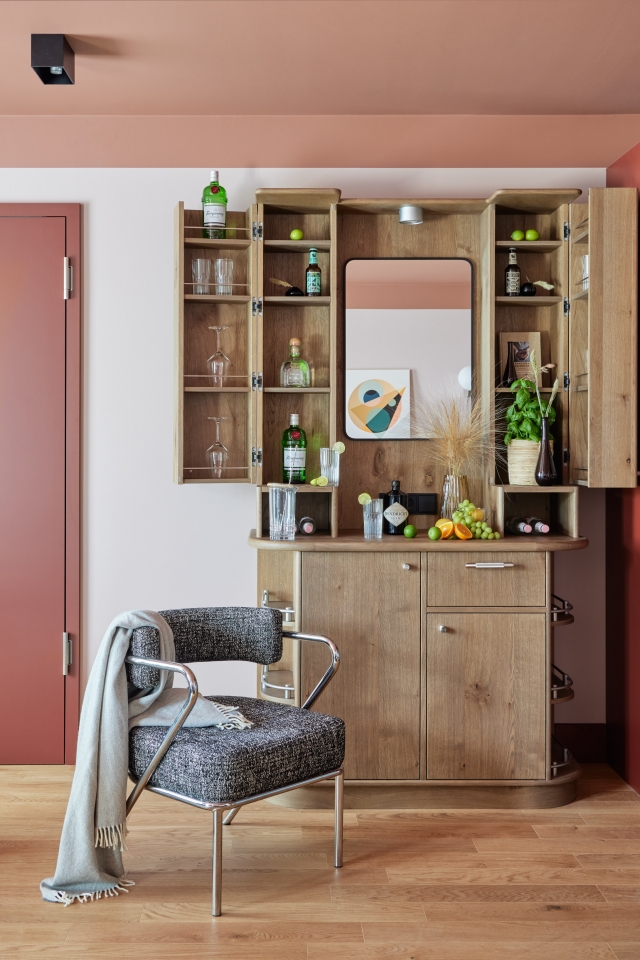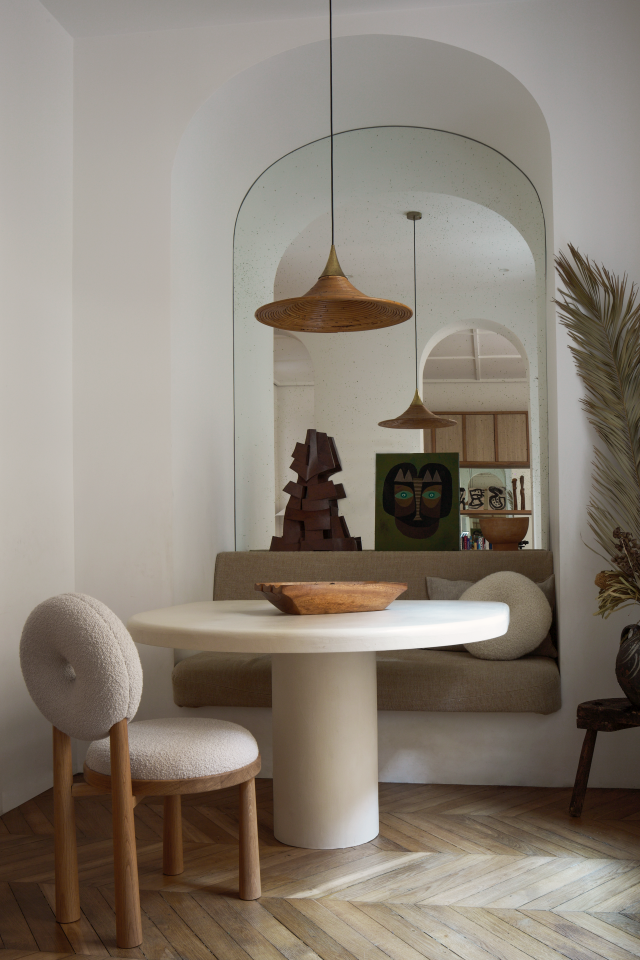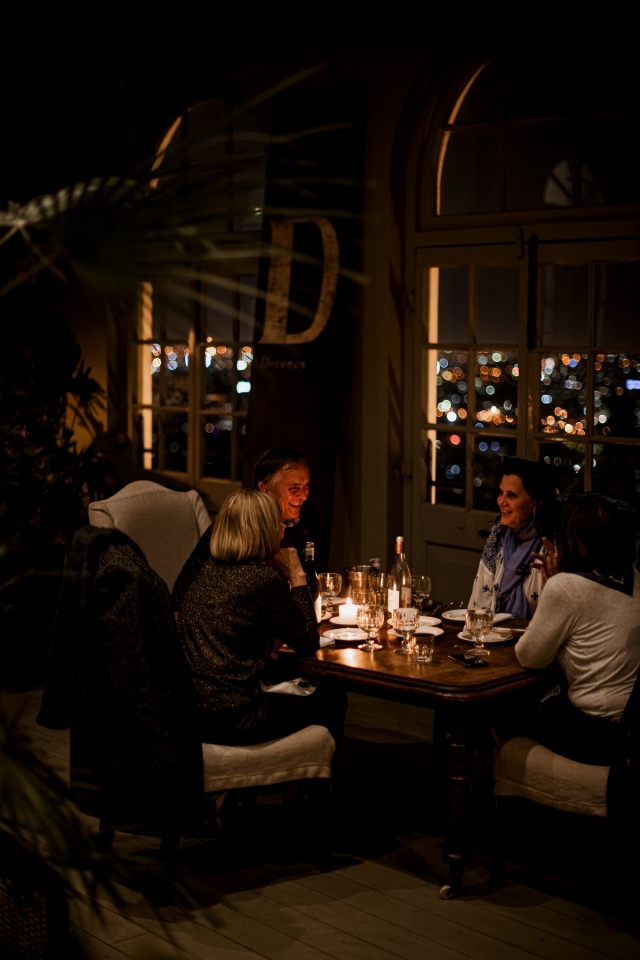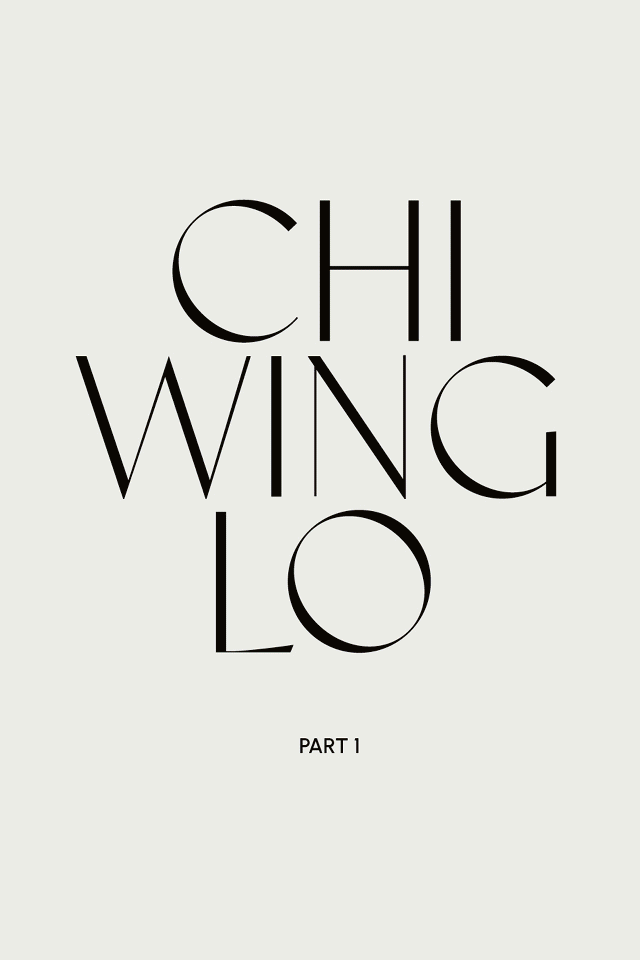There’s the saying: “The best scenery in Dali is in the CangShan mountain and the Erhai Lake, but the best scenery in them is in the Shuanglang Town” After autumn, Dali’s Shuanglang Town reduces the enthusiasm and vitality of midsummer, becoming more gentle. Amongst the the wind, flowers, snow and moonlight - which are the most famous four grand landscapes in Dali - Shuanglang Town paints the picture of small bridges, flowing water, ancient roads and ethnic families. It is under this influence of the humanistic environment that Fusion Design gained different inspiration and ideas. Blending modernity and primitive simplicity within the resort, the designer gives more comfort and width to users, creating a harmony with different architectural order with row upon rows of small buildings in Shuanglang Town.
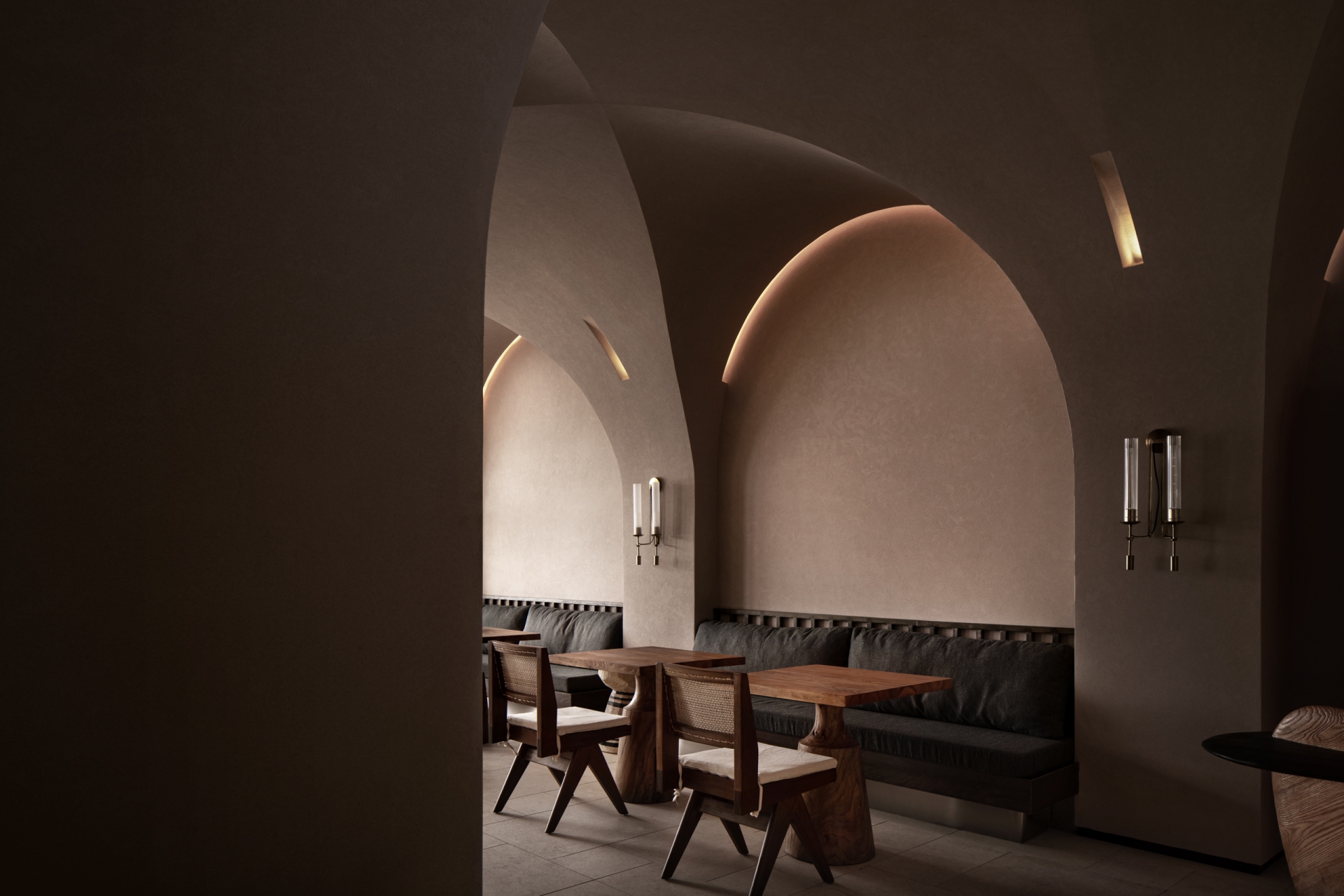
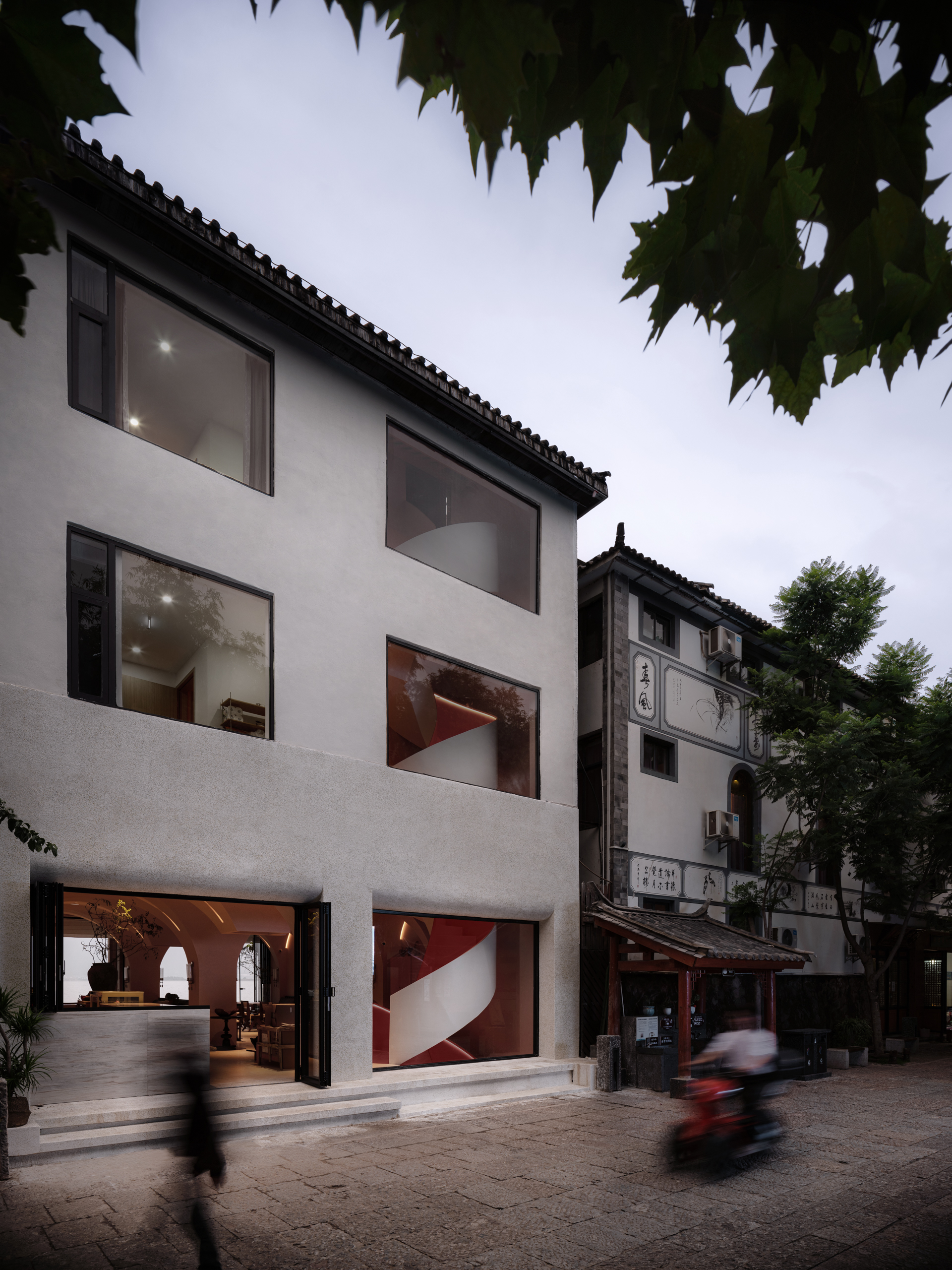
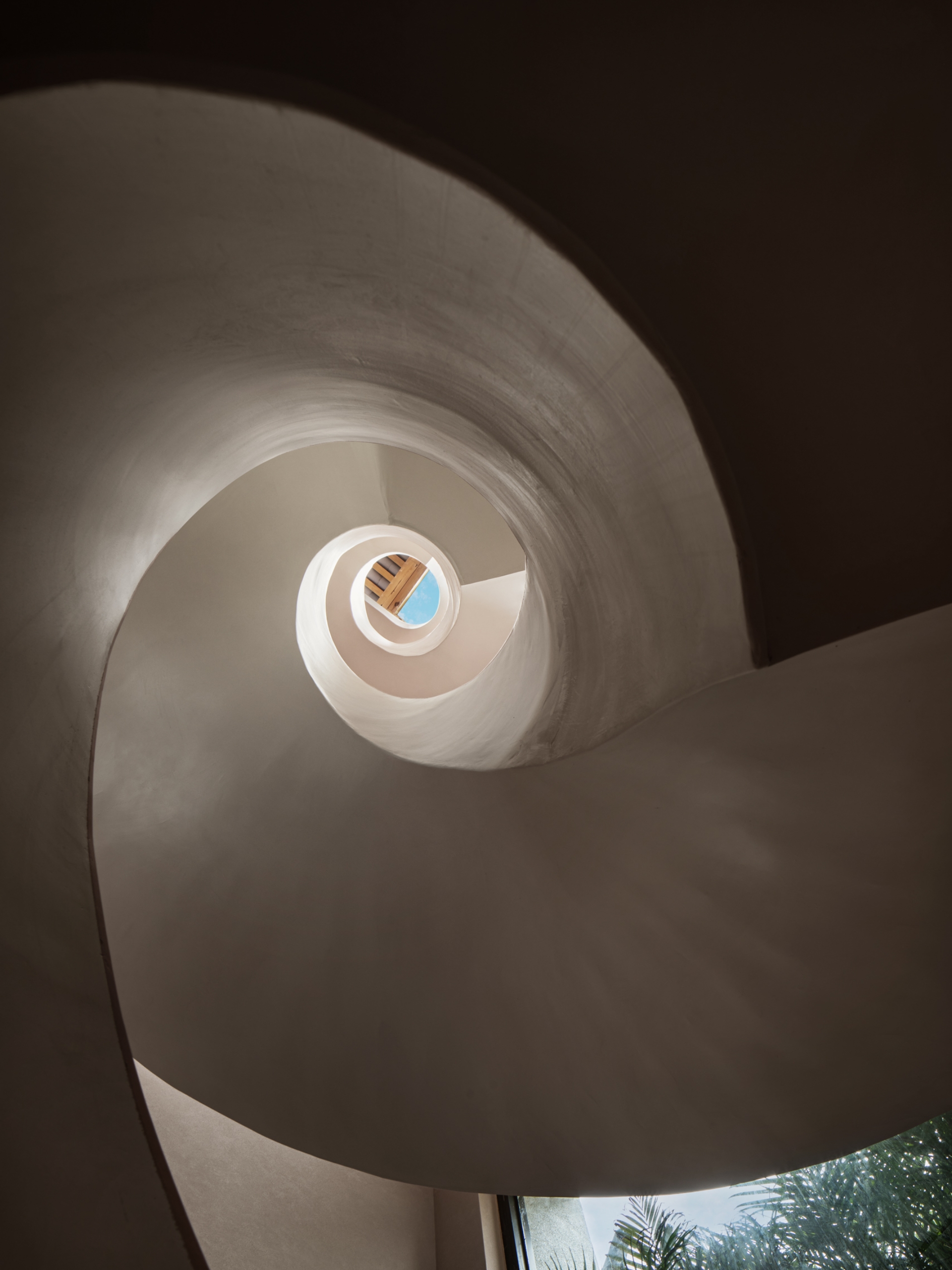
The Tree & Villa is located in the Shuanglang Town, Dali, and the original building was a Bai ethnic building with ethnic characteristics. What he needed to consider in order to give the building a new design style and living experience while retaining the ethnic elements was the key point. Keeping the flying corners of Bai buildings, Fusion Design renovated the entire facade of the building. The exterior wall of the whole building was replaced by glass instead of being sealed with bricks, making the entire space transparent. While preserving the shape and spatial structure of the building, this allows one’s vision to penetrate the entire space, enabling a triple dialogue and interaction of seeing the interior from the outside and then to the other outside.
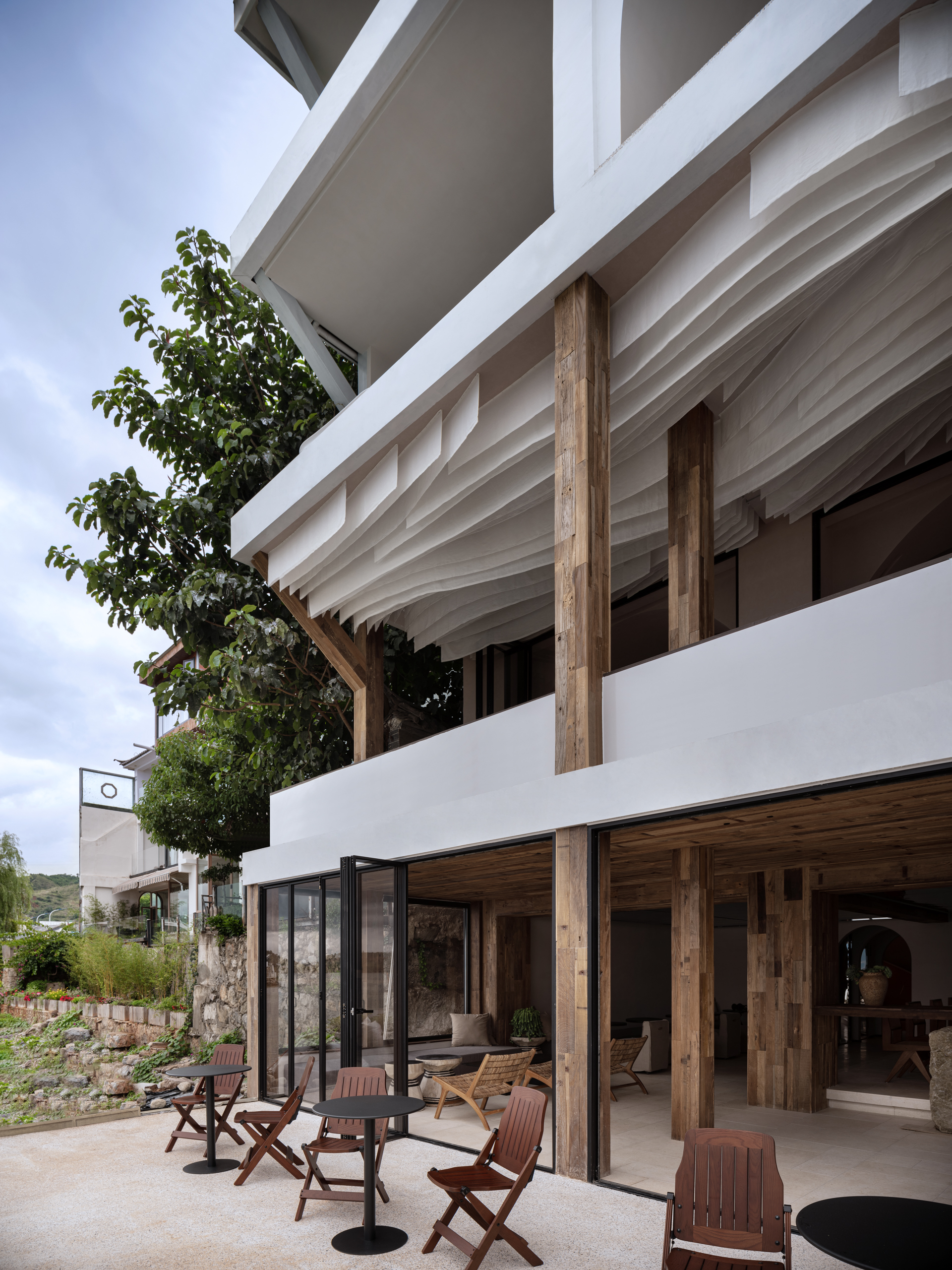
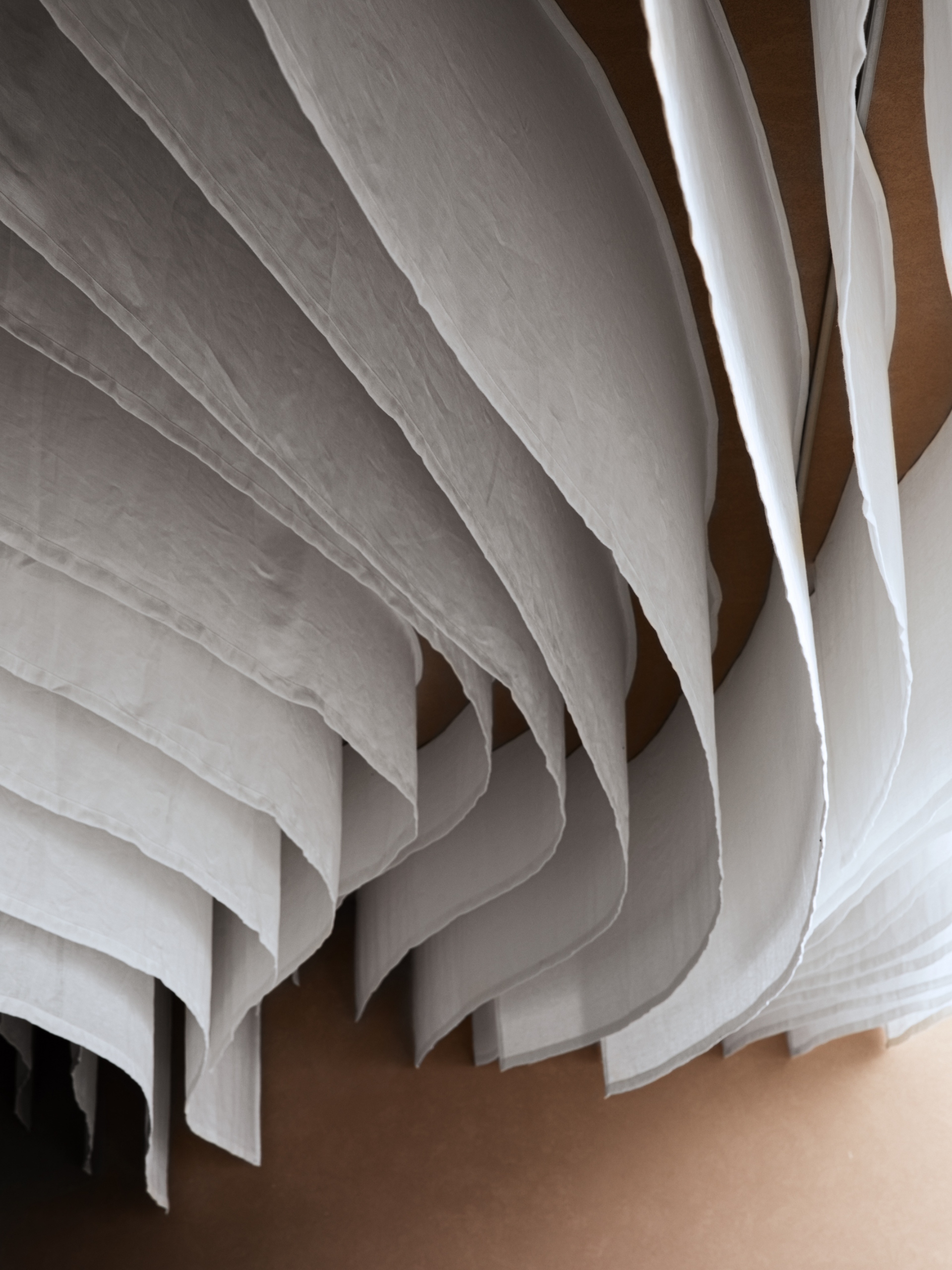
In the interior, the designer has used a vault to divide the space, where each partition is covered with a vault. In this way, the construction of the spatial order can be completed without setting too many space blocks. This weakened boundary setting breaks the limitations of interaction and ensures the use of space while improving movement. Meanwhile, the spatial scope of the building is visually expanded with the flow of light and shadow inside and outside, giving the audience a larger sense of experience. Based on the belief of the Bai nationality, white has been chosen as the main colour. Disregarding fancy styles, the designers stuck with mainly white, grey and wood tones to create a retro vibe. In this way, the originally dark indoor space became brighter, creating a quiet literary and artistic atmosphere.
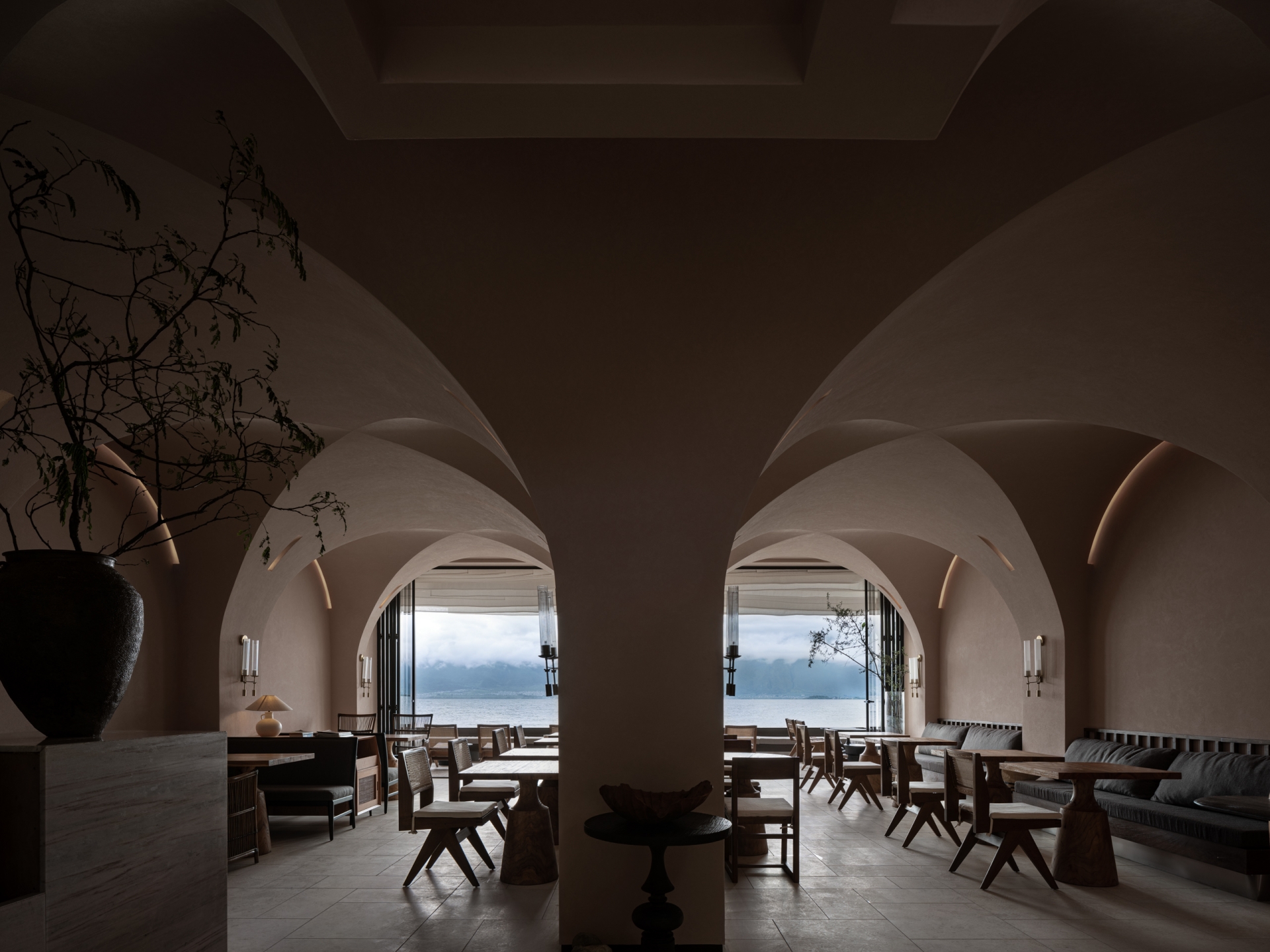
Decor with the use of white curtains adds dynamic beauty to the whole resort. As a symbol of climate, this plays the role of transitioning and processing the relationship between nature and indoor space. In the four seasons, it interacts with the wind and mirrors the water. In the fusion of multi-dimensional space, in the passage of time, it slowly floats.
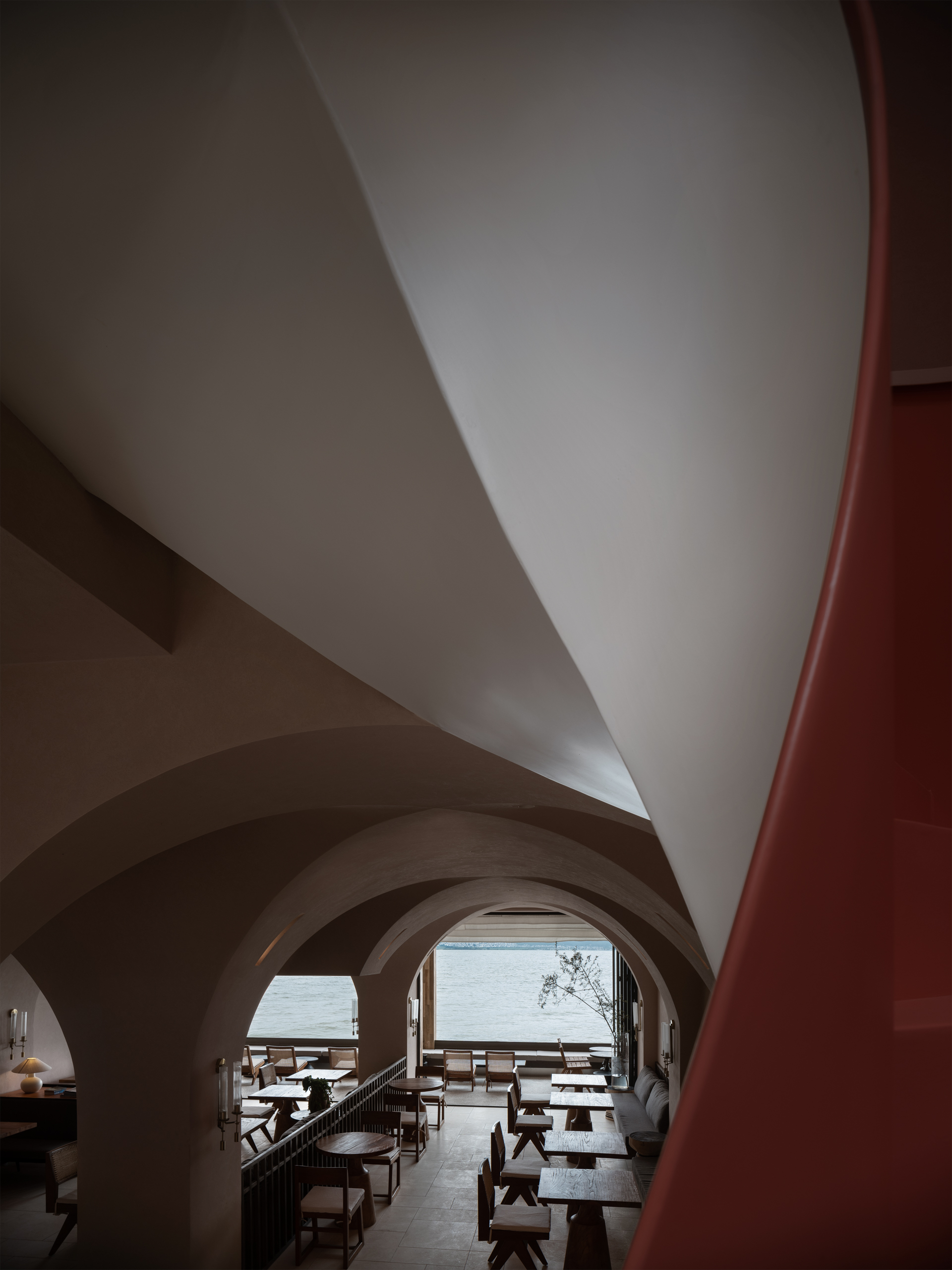
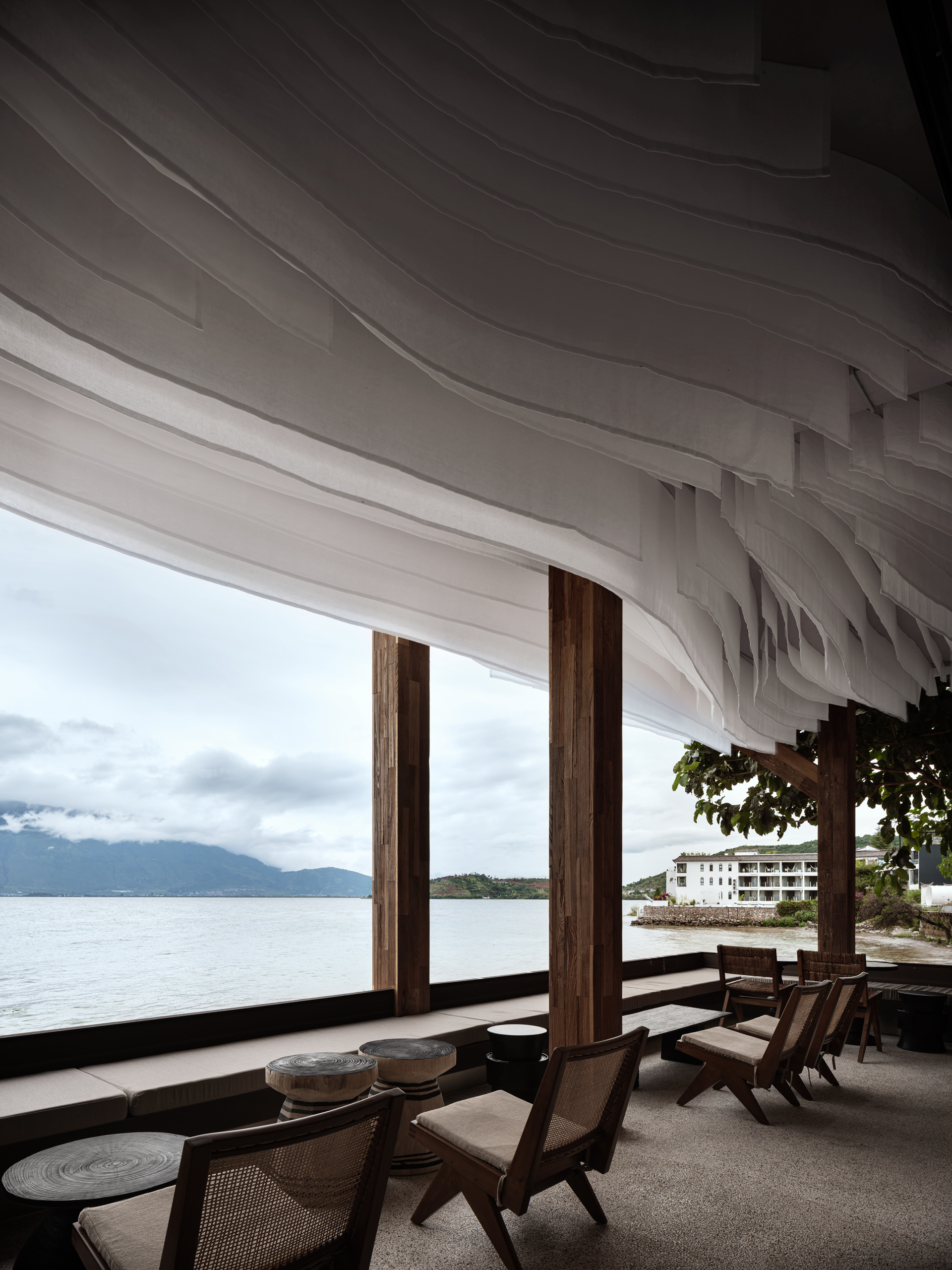
Stairs, meanwhile, provide the time linkage of the building. They stretch like vines, outline the annual rings of the years, and are filled with fluidity and warm texture. Differing from the main white colour on the outside, a touch of vermillion wrapped in the stairs inject a fresh brightness into the space, bringing a sense of youth and vitality. However, this has been deliberately restrained because of the added precipitation of birch hues, which reduces the brightness of the entire colour and achieves the balance of the spatial colour system.In the interweaving of light and shadow, the stairs continue to rotate up, like the medium of space, connecting all floors with completely different functions into a whole.
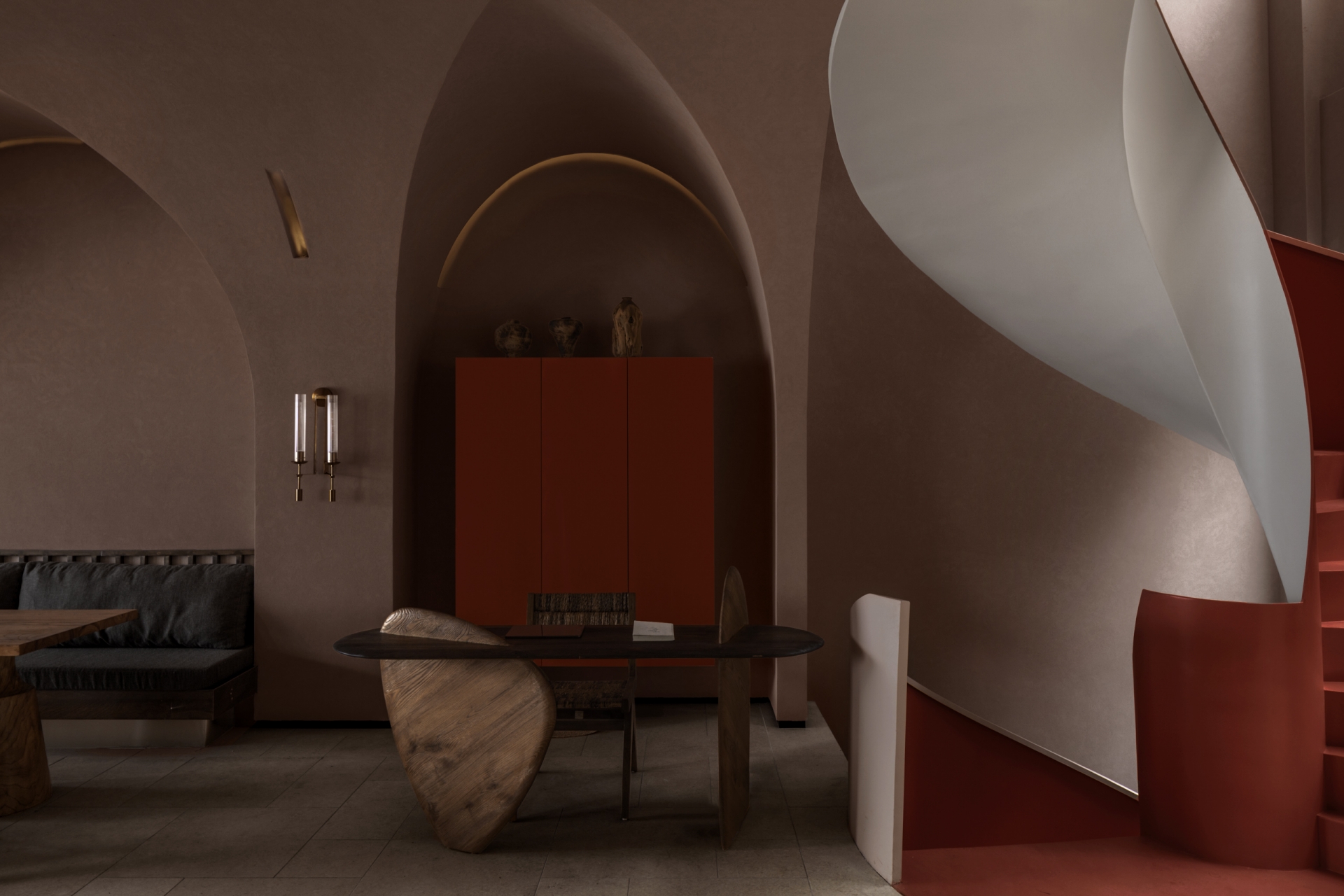
As one ascends the stairs, one steps into their own space. Although Dali has a strong national atmosphere, Fusion Design has added modern elements to this design, making the entire interior space brighter and more casual. In order to ensure the comfort and privacy of its residents, there are only four rooms in the whole resort, enabling it free from crowding and restraint and allowing people to enjoy their own space freely. The guest room is awash in the the main colour of white - fabrics chosen are soft to the touch and the furnishings are unpretentious, adding the feeling of home to its occupants.
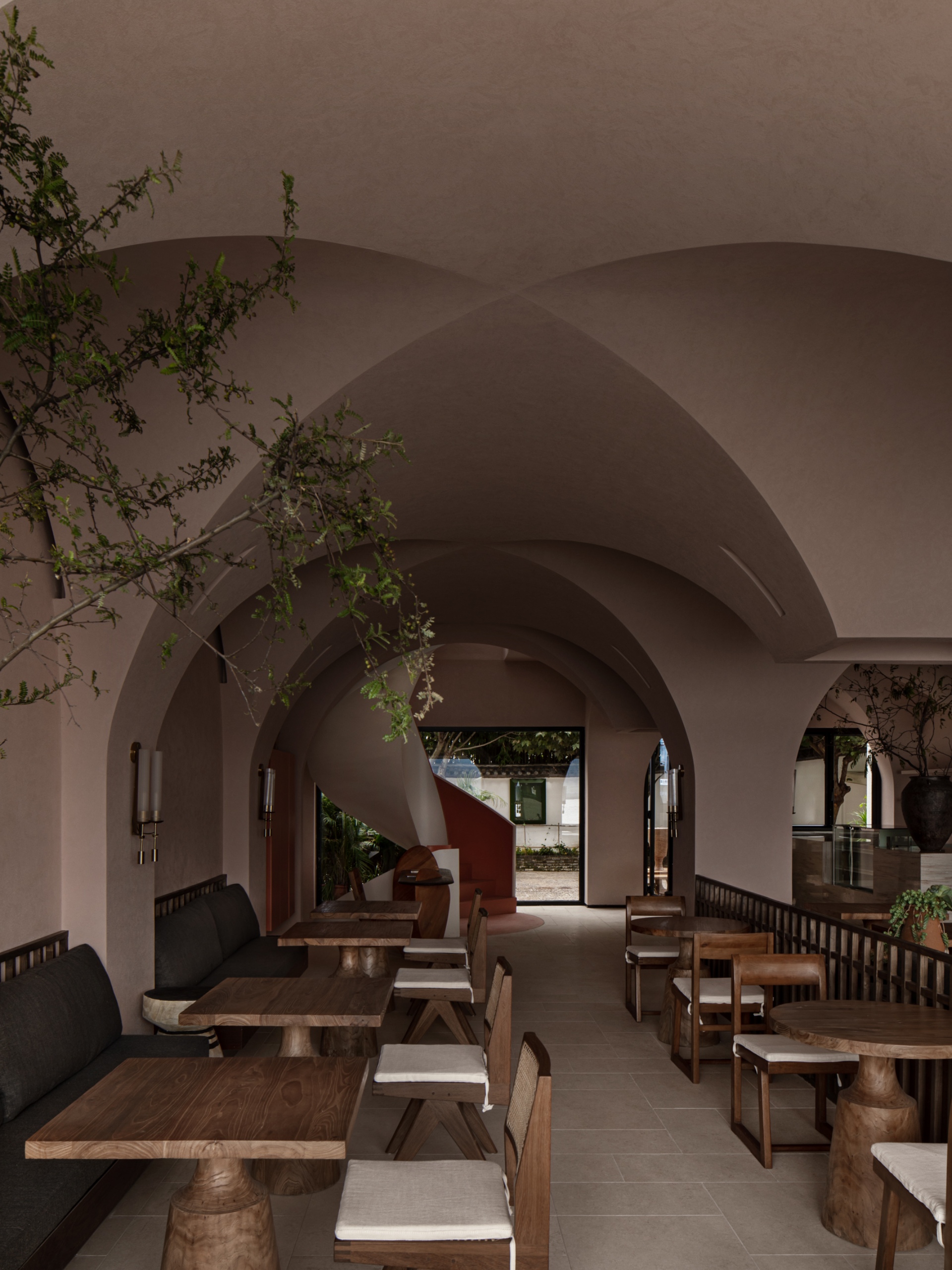
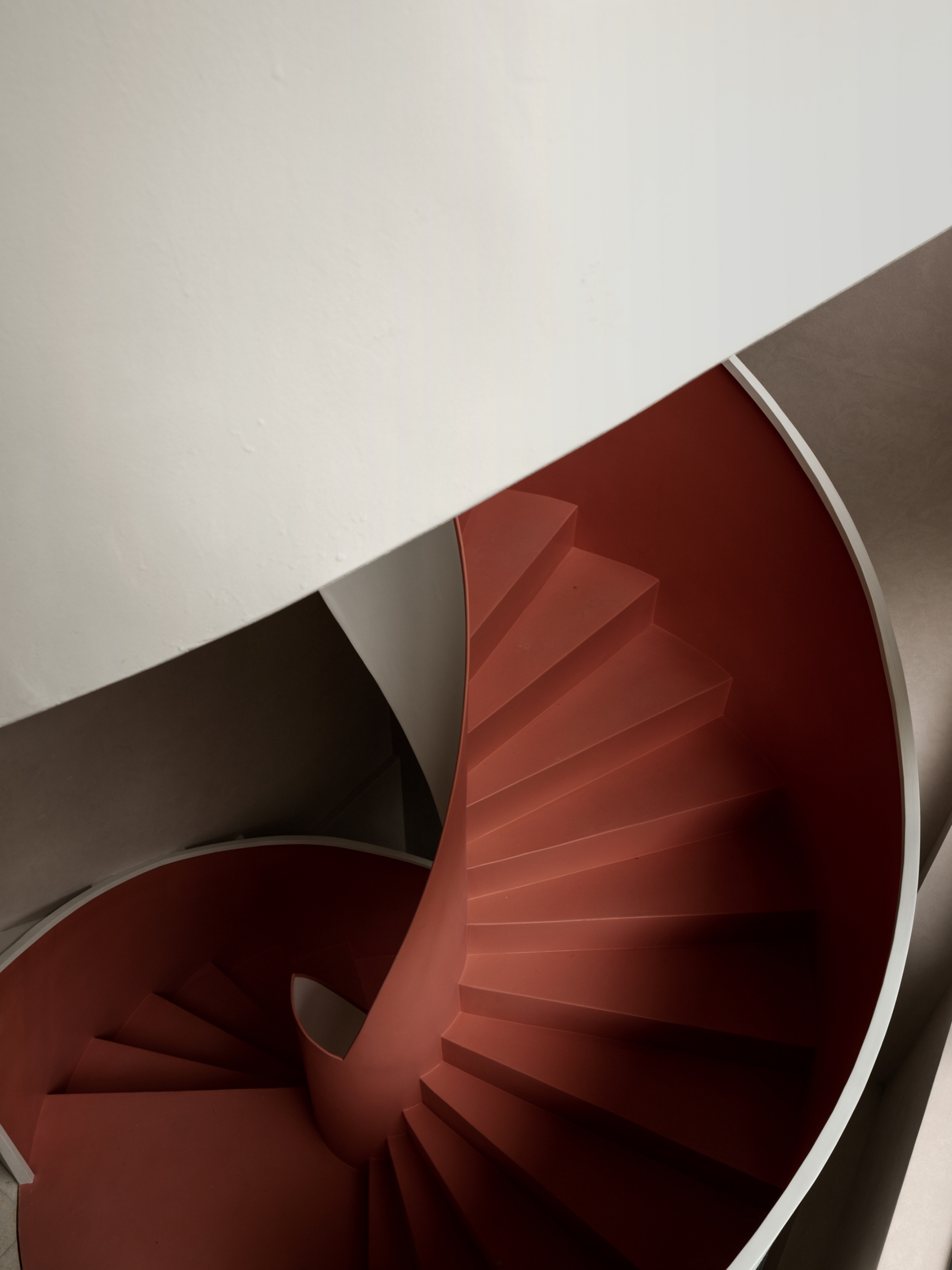
The round arch facing the sea is a custom-made picture frame for natural scenery, which displays the scenery of the seasons as time and climate change. No matter what season you visit, you will get a different aesthetic experience. As written in ‘Drunkard Pavilion Records’, “The changing pageant of the seasons can derive endless pleasure from the place”.
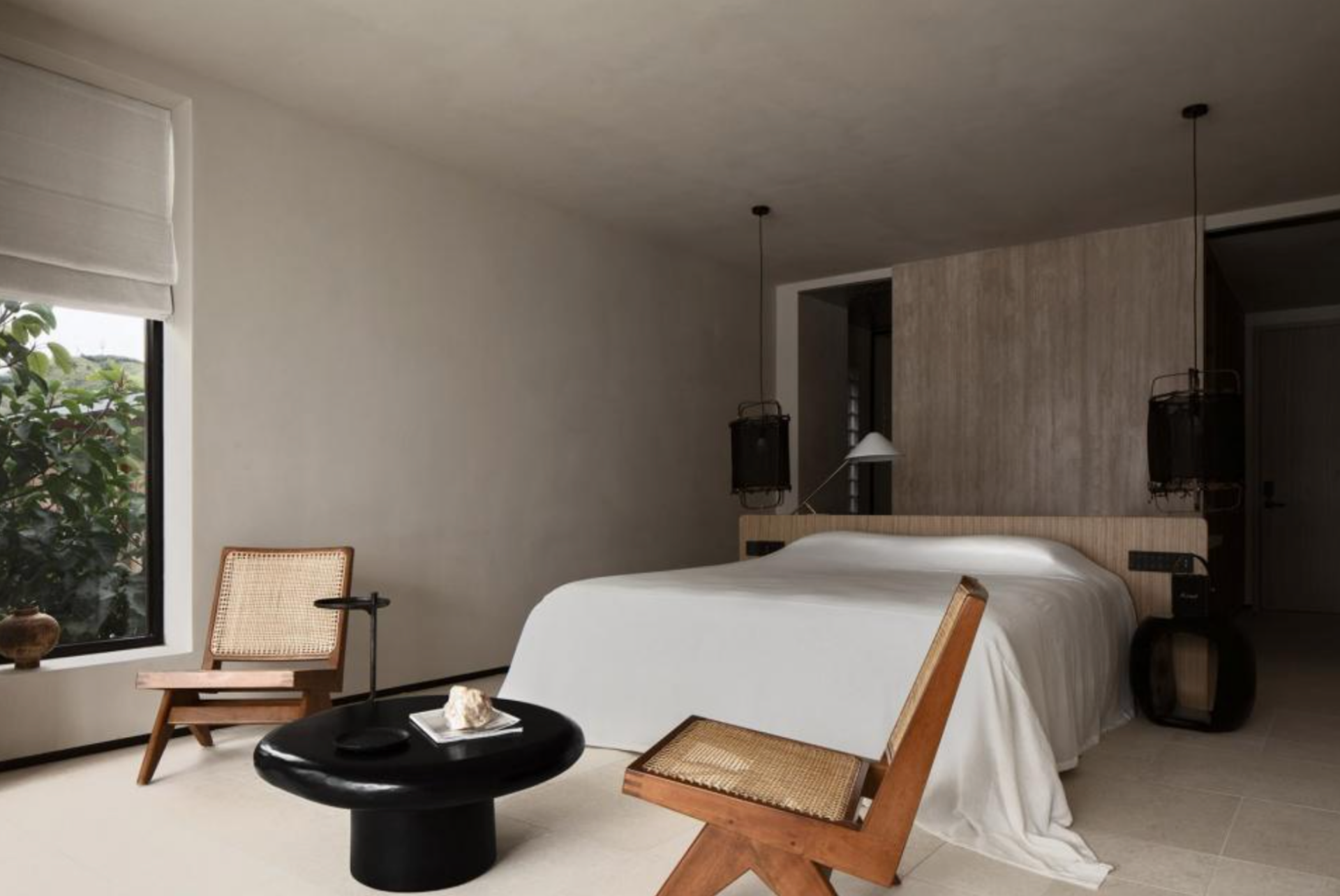
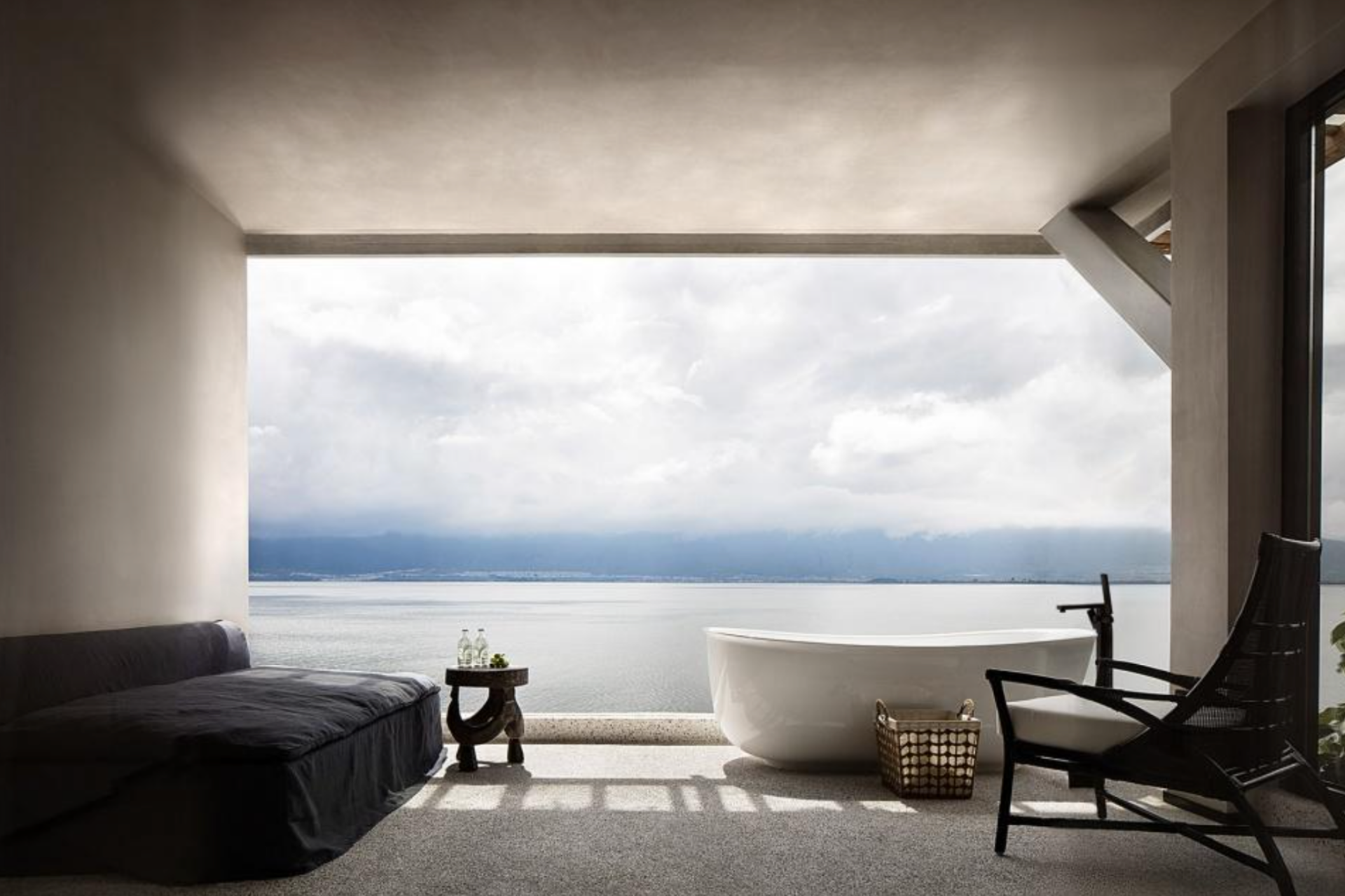
Undoubtedly, the rooms are the most relaxing place for residents - the designer cleverly placed a romantic water-like stone on the ceiling, corresponding to the waves of the Erhai Lake beyond the windows. In the exterior, wood forms the skeleton of the building, supporting the entire structure, opening up the horizon and distinguishing light and dark spaces. A whole wall is built with stones, creating a primitive style and wild luxury. The mirror on the ceiling used is perhaps the most modern material - light and shadow are refracted by the mirror to produce a wider visual effect. An interweaving of blurred lights and soft moonlight creates a hazy, leisurely atmosphere. The refraction of the glass mirror and the sparkling sea creates a virtual texture of overlapping different time and space in the resort. With this entwined light and shadow, and floating figures, one moves between consciousness, wondering if this is all a dream? No matter what, its rare you can be in this state of relaxation, so indulge in it and enjoy it.





