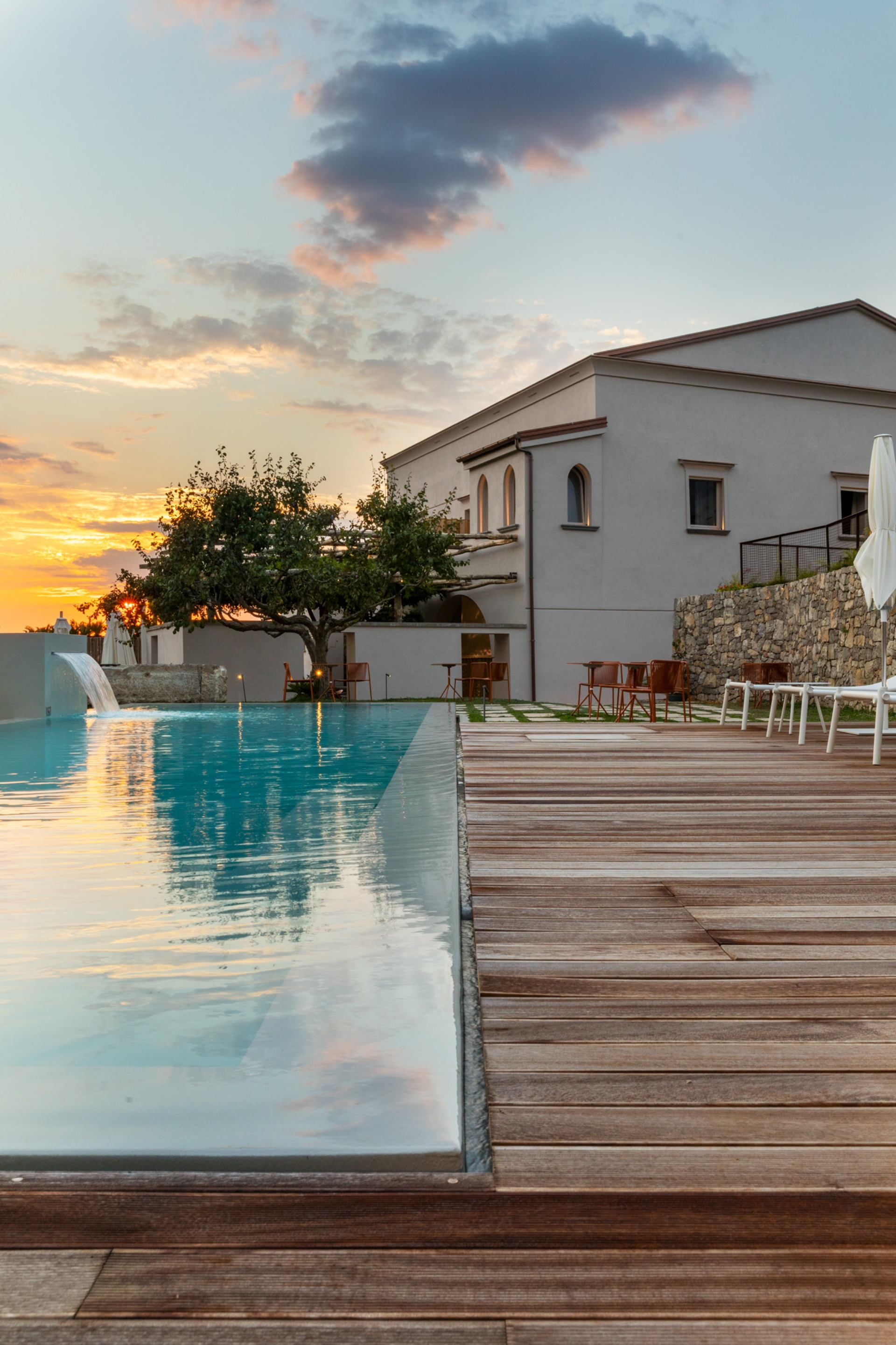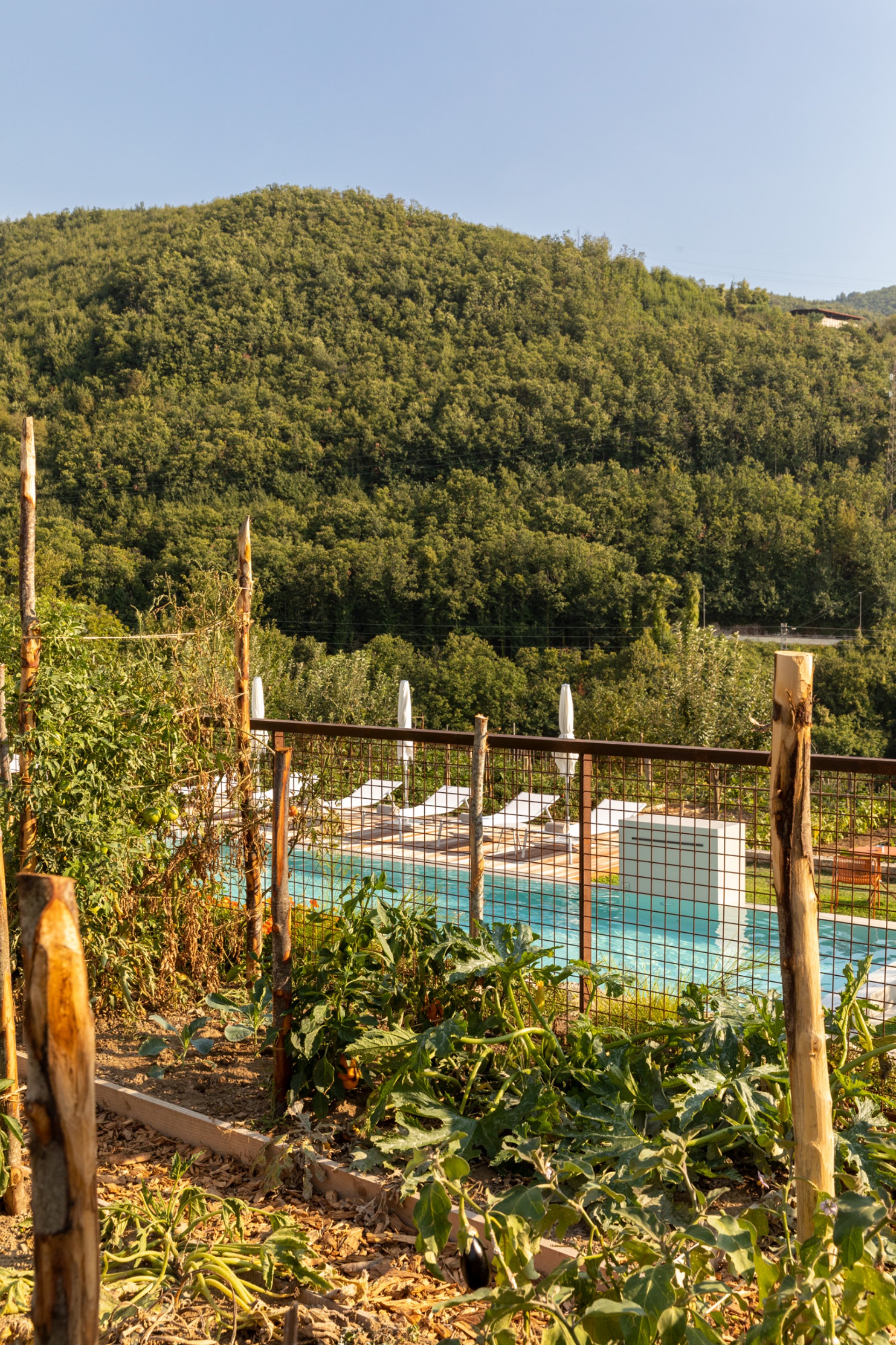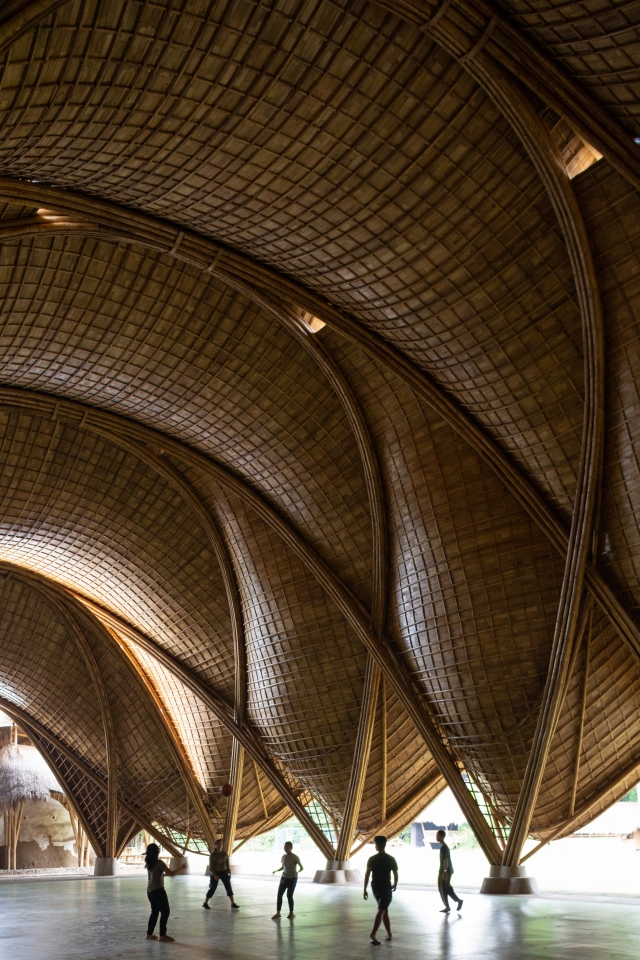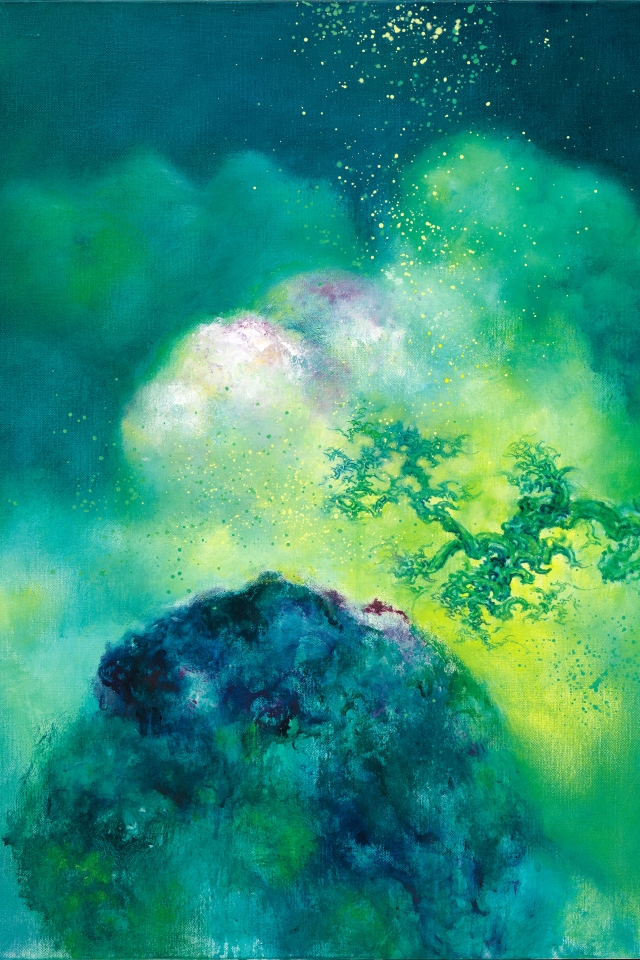The building rises in the midst of an ample garden that blends practical and aesthetic use, interacting with the surrounding landscape: two vegetable gardens and an orchard are an expressive representation of the outdoor environment, but also yield high-quality local ingredients used by the restaurant. lamatilde designed the new LAQUA Countryside managing every step from initial concept to architectural renovation – realized in partnership with architect Valentina Autiero – including interiors, styling and garden design – in collaboration with architect Stefano Olivari.
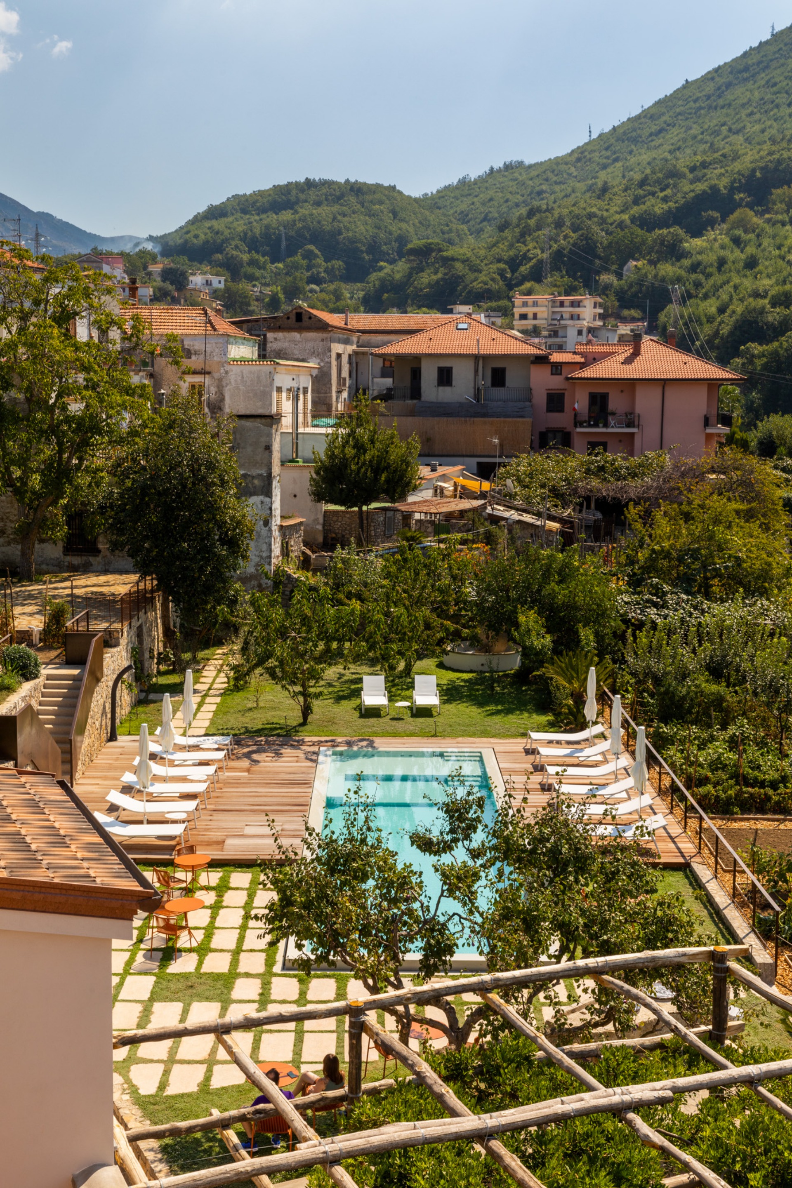
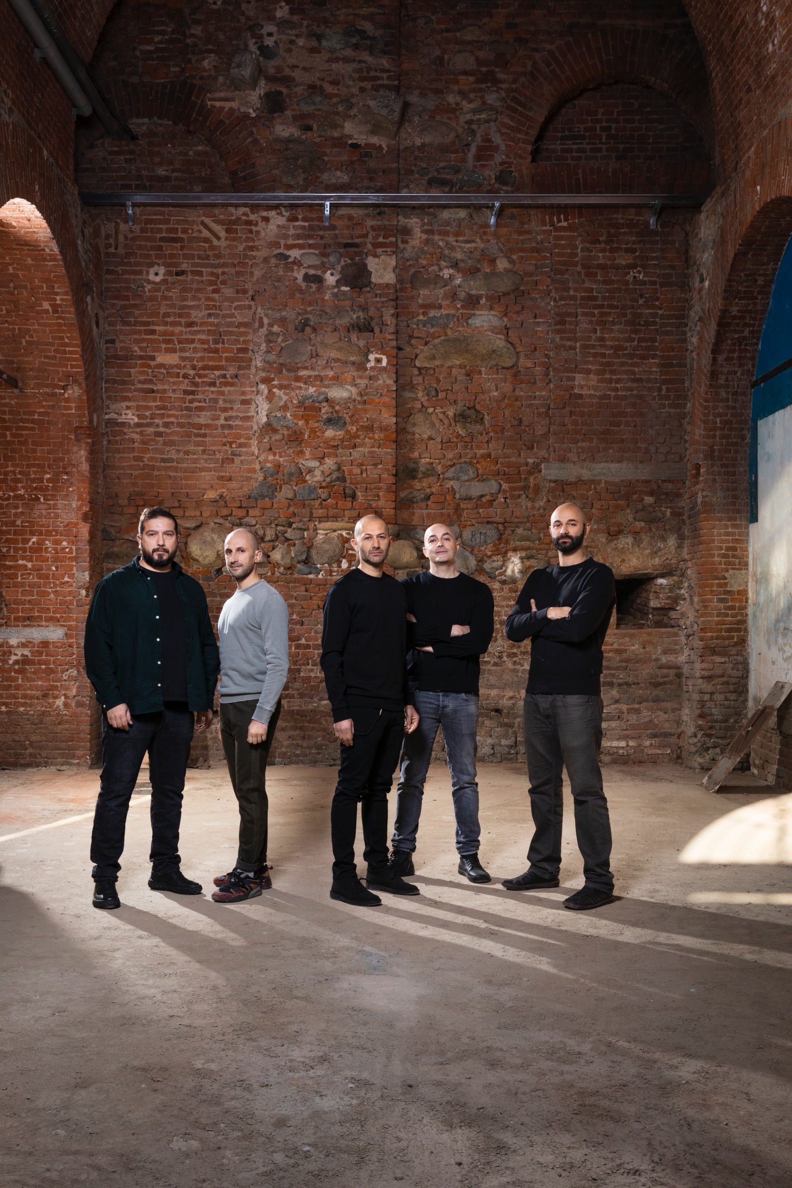
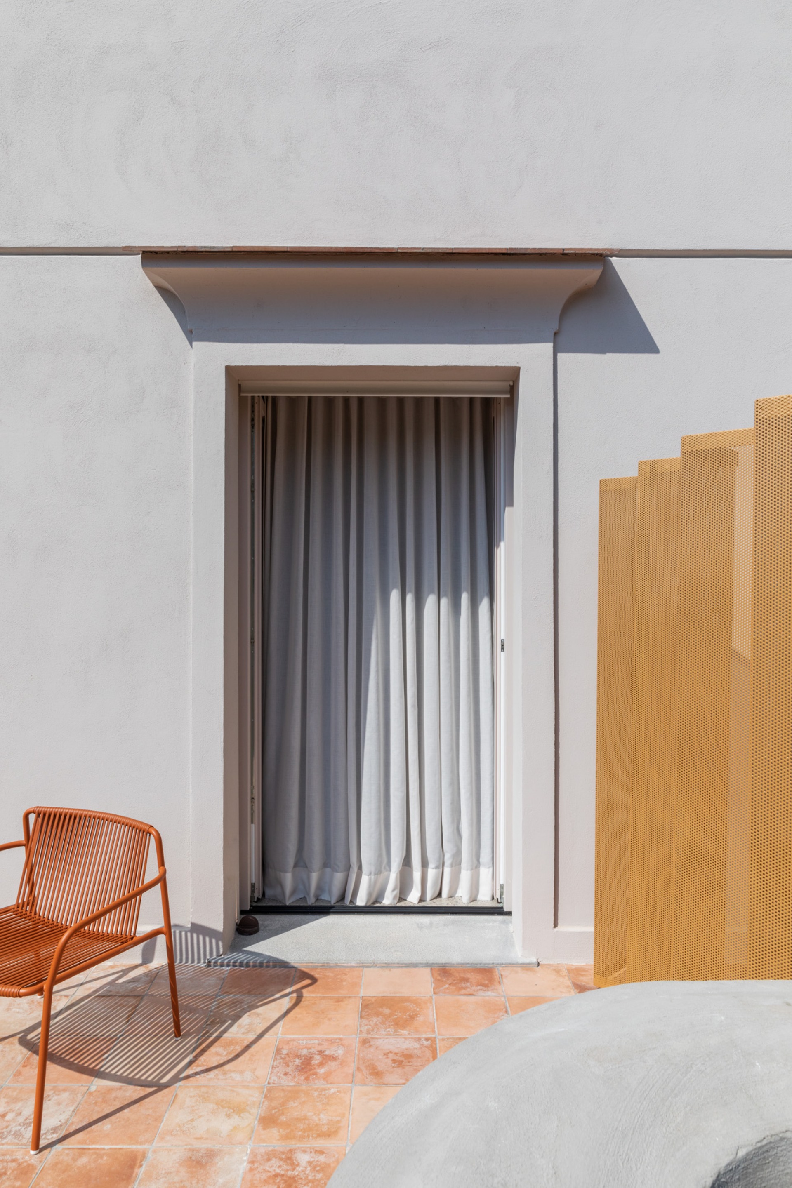
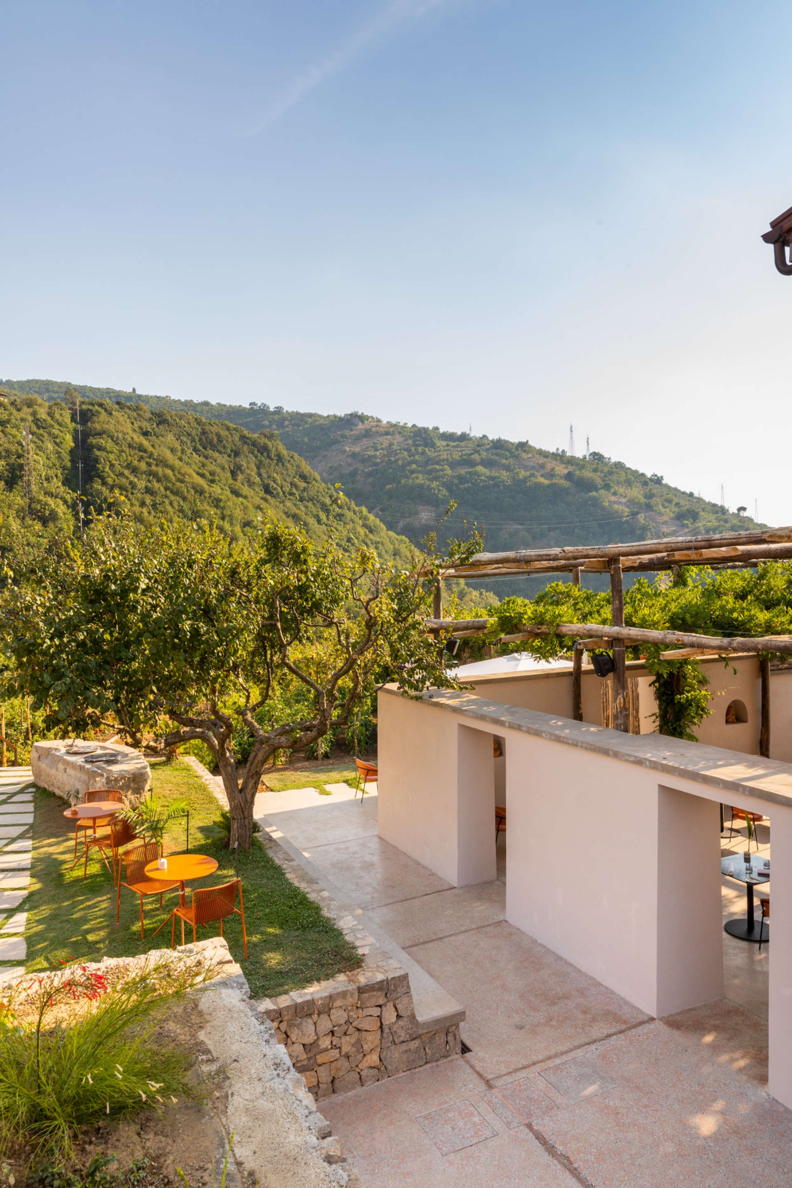
In line with its signature storytelling design approach, lamatilde drew inspiration for the resort’s concept from the rediscovery of memories and tradition. Materials and processes, such as the use of cocciopesto, calcareous stones found in the ground, or even the original tiles recovered from the building, create a strong connection to the local territory and its traditions. The renovation of the original architectural features of the structure is complemented by prestigious new accents, such as burnished brass panels and select furniture pieces that enhance the interiors. The people who lived in the house now bring to life the storytelling behind each room, with their feelings and emotions translated into physical environments through specific objects and materials. Stanza della Nonna (Grandma’s Room), Stanza del Tuttofare (Handyman’s Room), Stanza dello Zio Matto (Crazy Uncle’s Room), Stanza del Curato (Curate’s Room), Stanza di Annarella (Annarella’s Room) and Stanza di Marina (Marina’s Room): each of these suites is defined by its own style and story, inviting guests to live six different experiences.
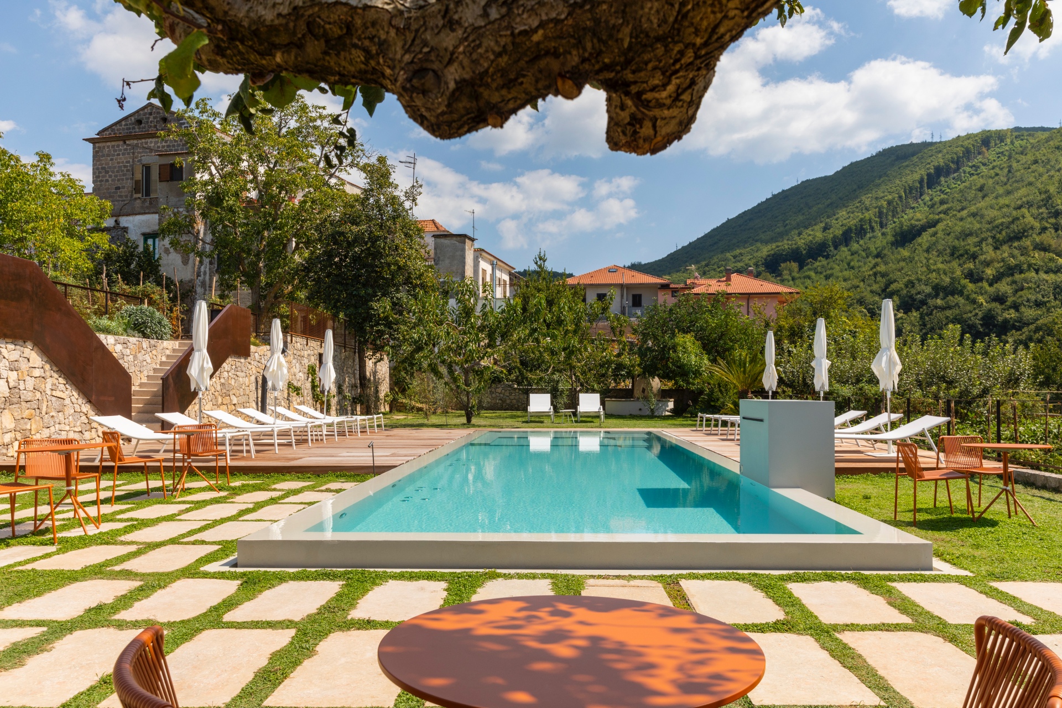
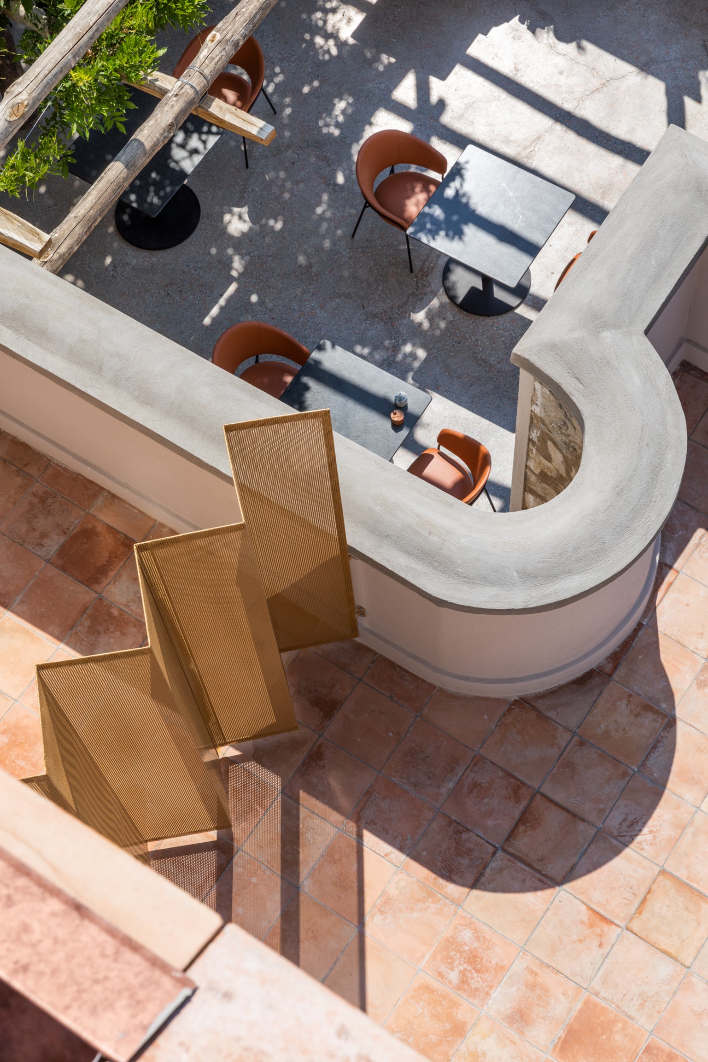
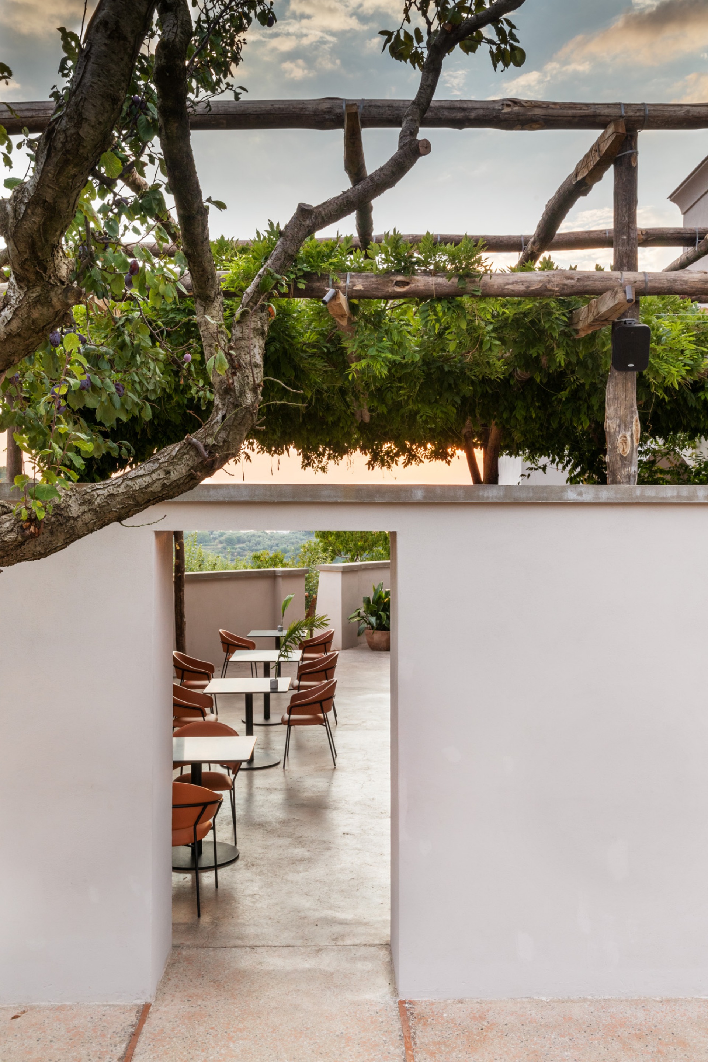
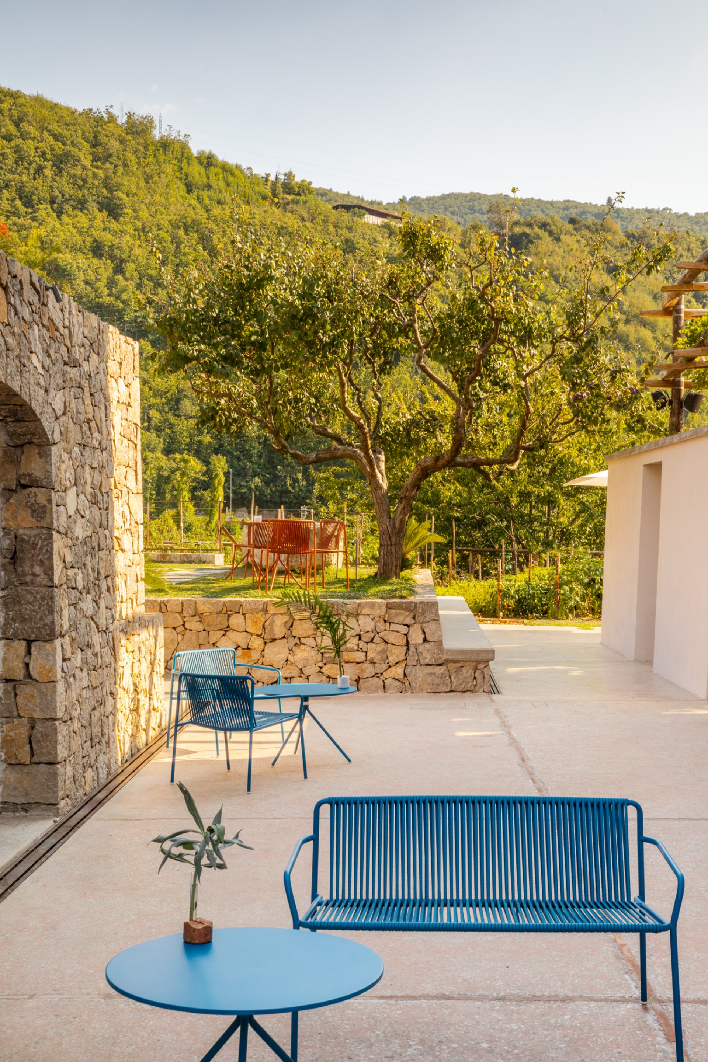
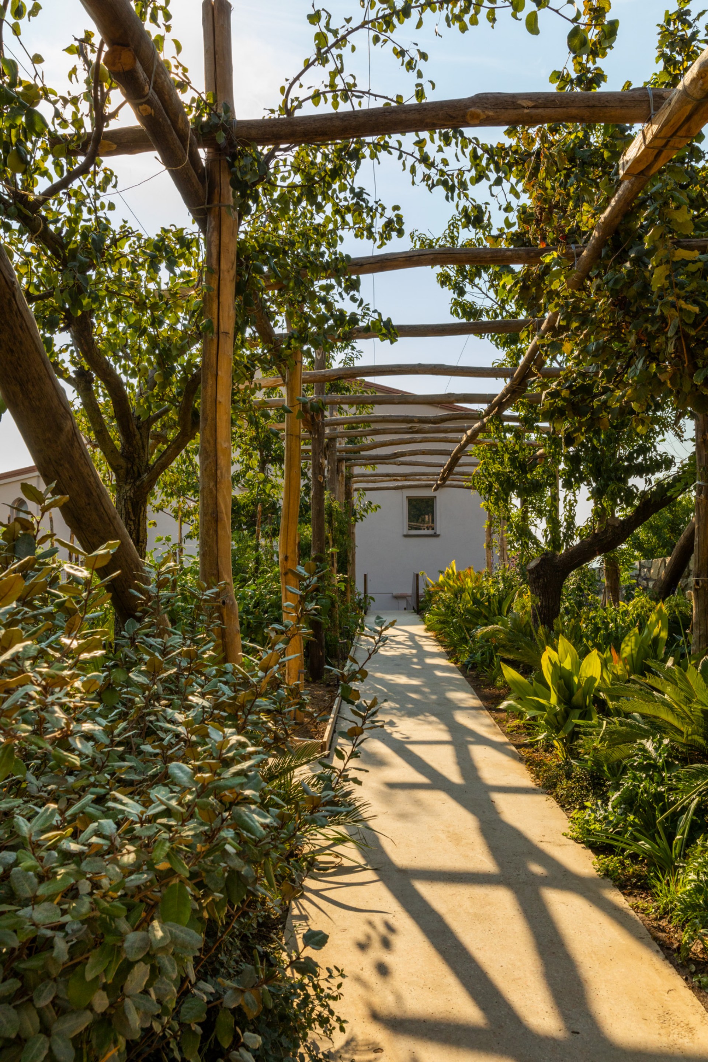
The materials used in renovating the building are the architectural element that most effectively tells the story of the resort’s ties to the local territory and its traditions. Floors are all in cocciopesto, a traditional technique that uses pieces of broken ceramic, widespread in Campania since the Roman Age. Surfaces are enriched by inlays in Calacatta Oro and Rosso Montecitorio marble. Furthermore, part of the building’s original tiles were restored and redistributed throughout the structure’s spaces. The main staircase was restored, in homage to Campania’s culture and to the Cannavacciuolo family’s artistic flair, adding a collection of sculptures by Antonino’s father, who was a famous chef and sculptor. The burnished brass paneling on the interior walls of the dining room is brushed on the lower portion, to achieve a wavy gradient that adds a precious touch to the decor and suggests the perception of a single, continuous element.
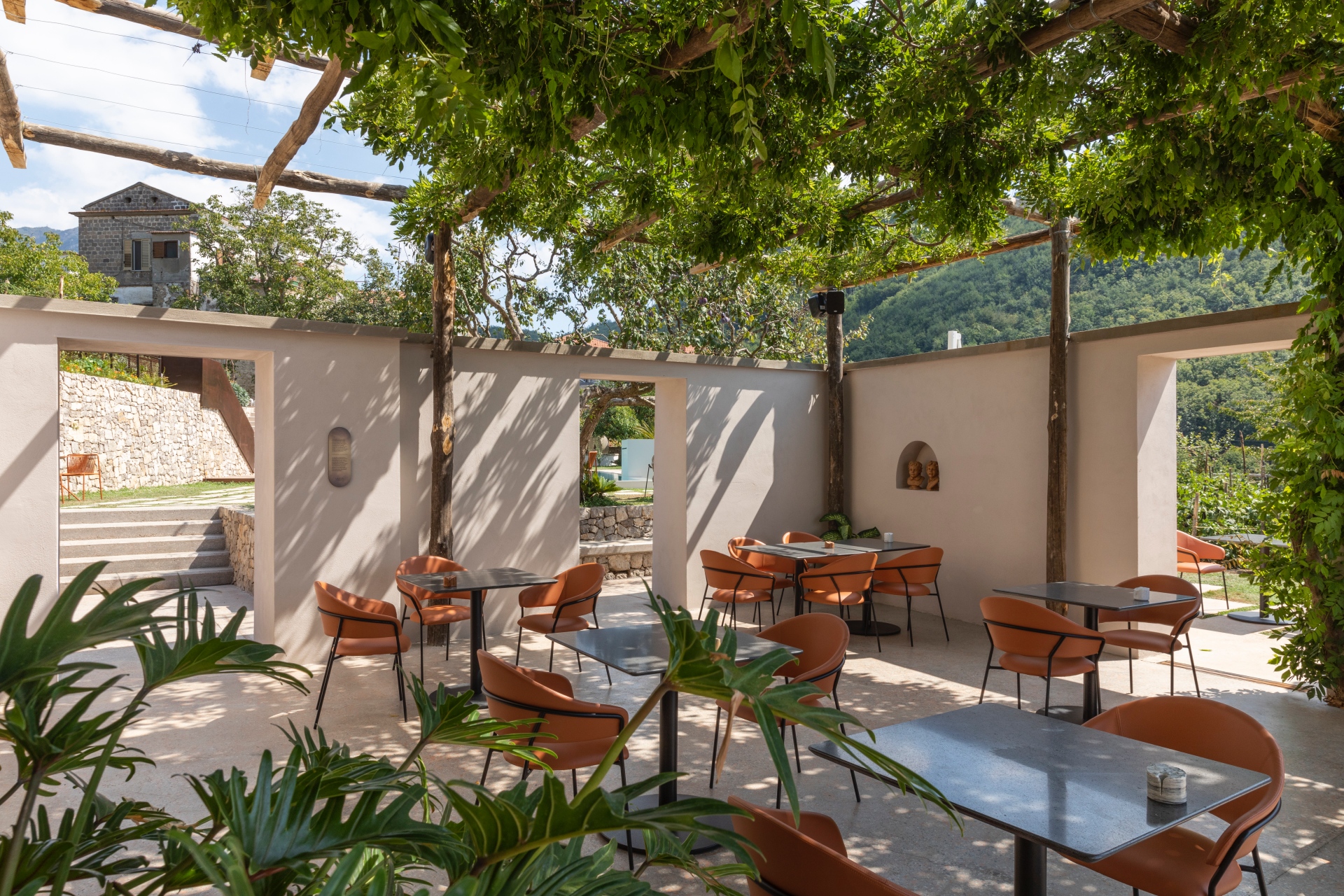
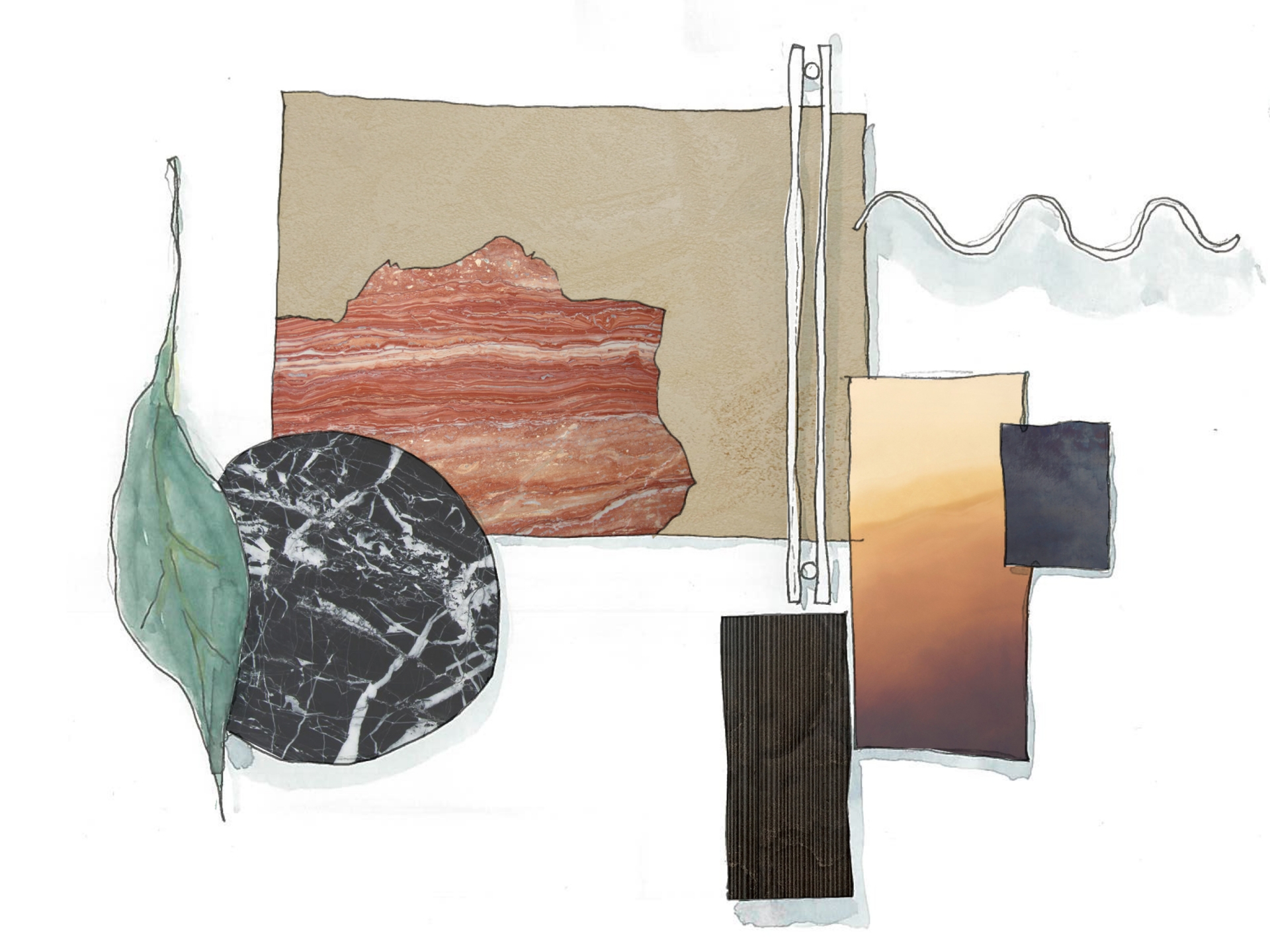
In the shared spaces and restaurant area, most of the furniture was specifically designed by lamatilde and made by DiSé; one example is the impressive, custom piece with burnished brass doors that extends on almost all the walls, a hybrid of elegant paneling and convenient storage space. Chairs and dining tables are by Pedrali, with lava stone tops custom made for the project. The firm partnered with OTY for both technical and decorative lighting – which was designed ad hoc for LAQUA Countryside so that light appears to shine directly from the vault ceilings.
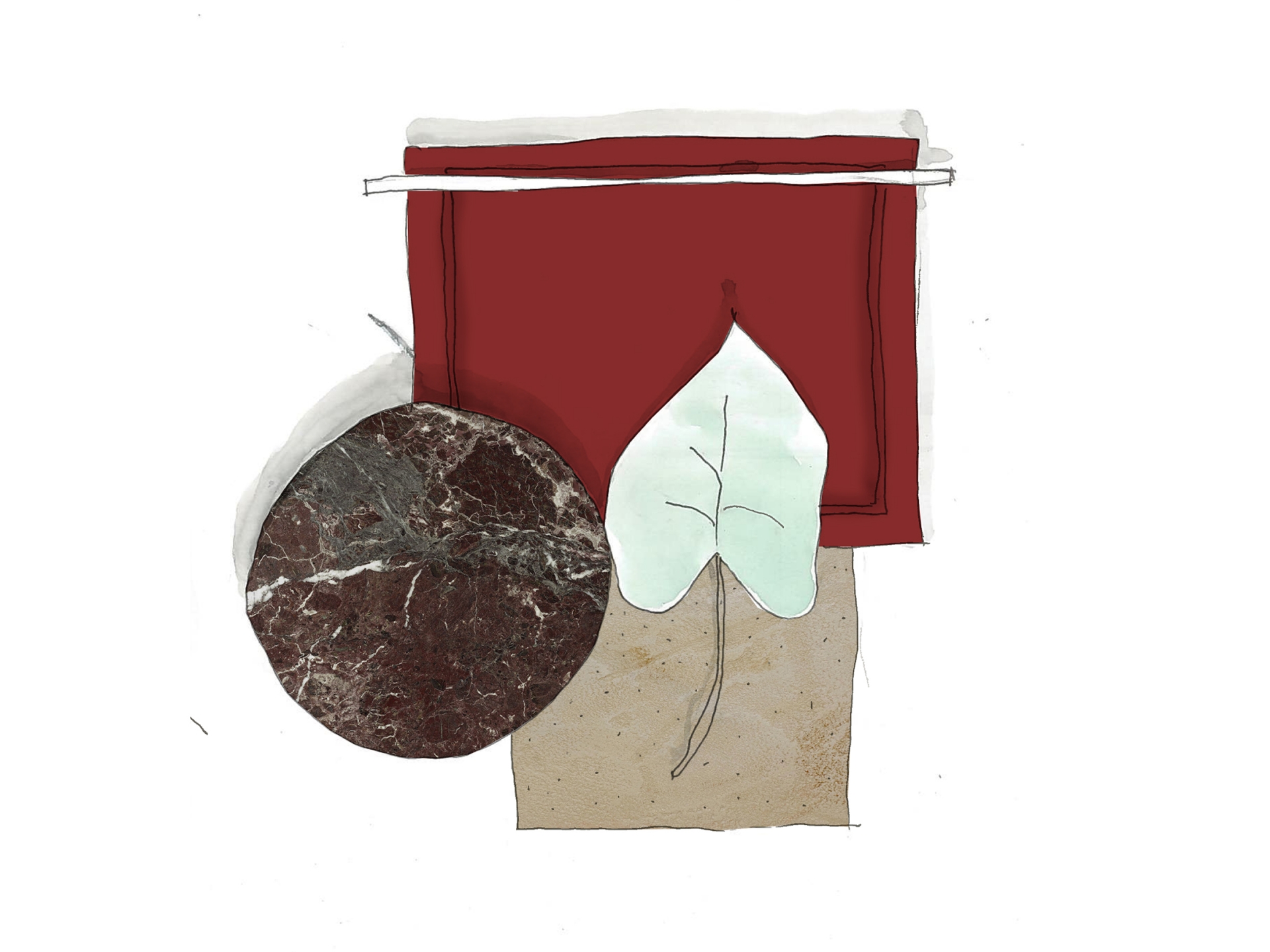
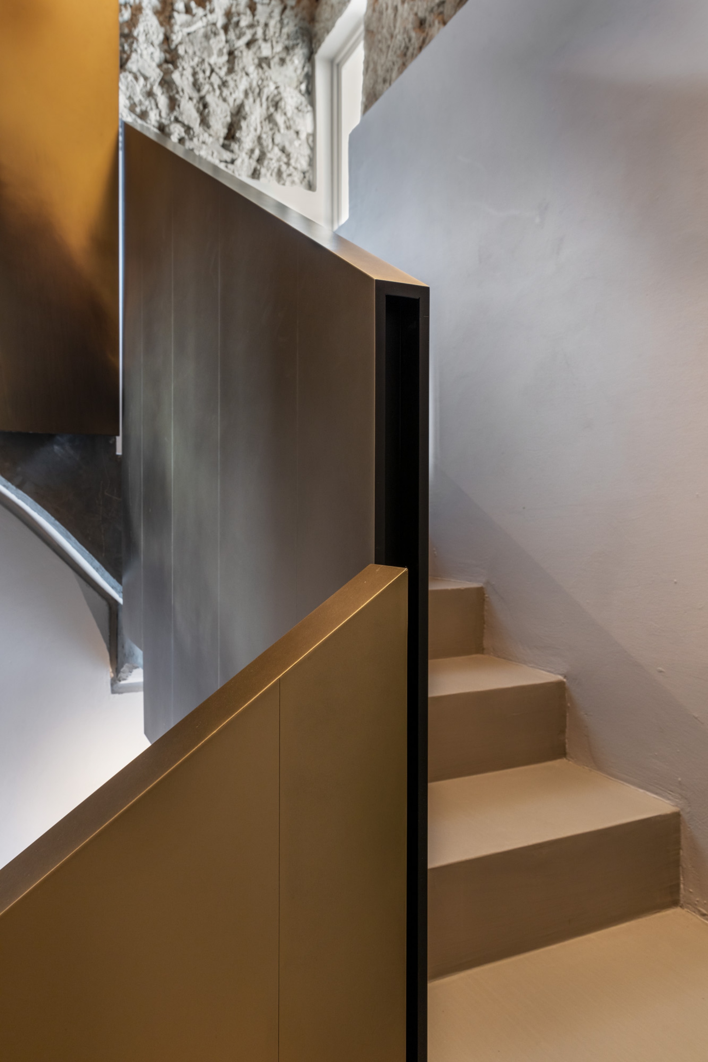
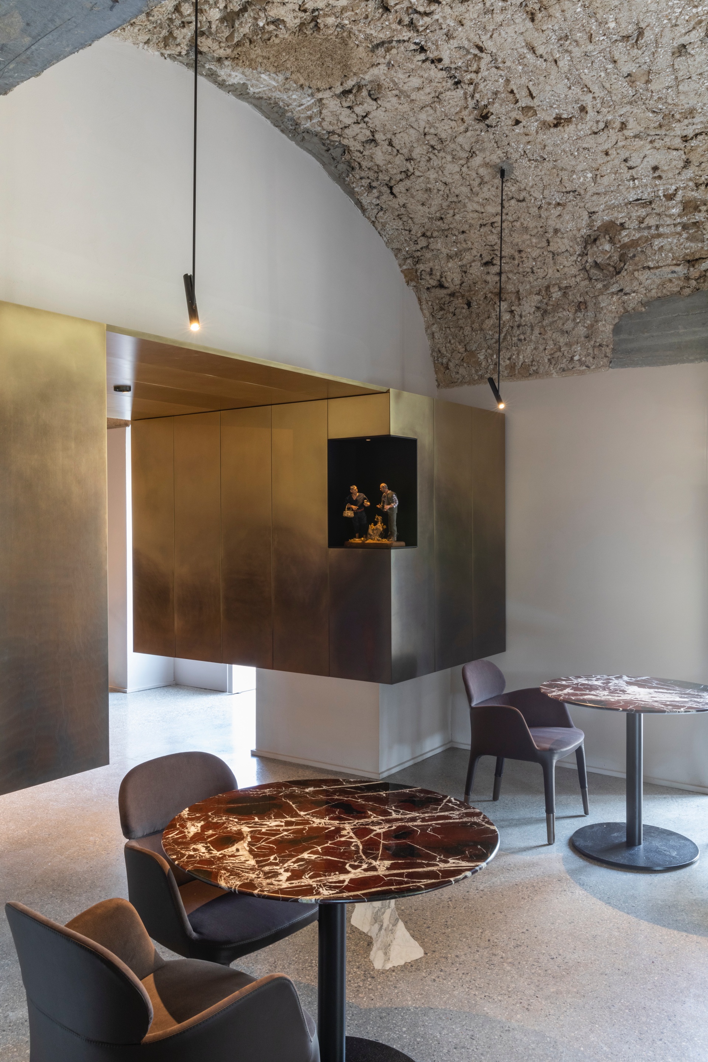
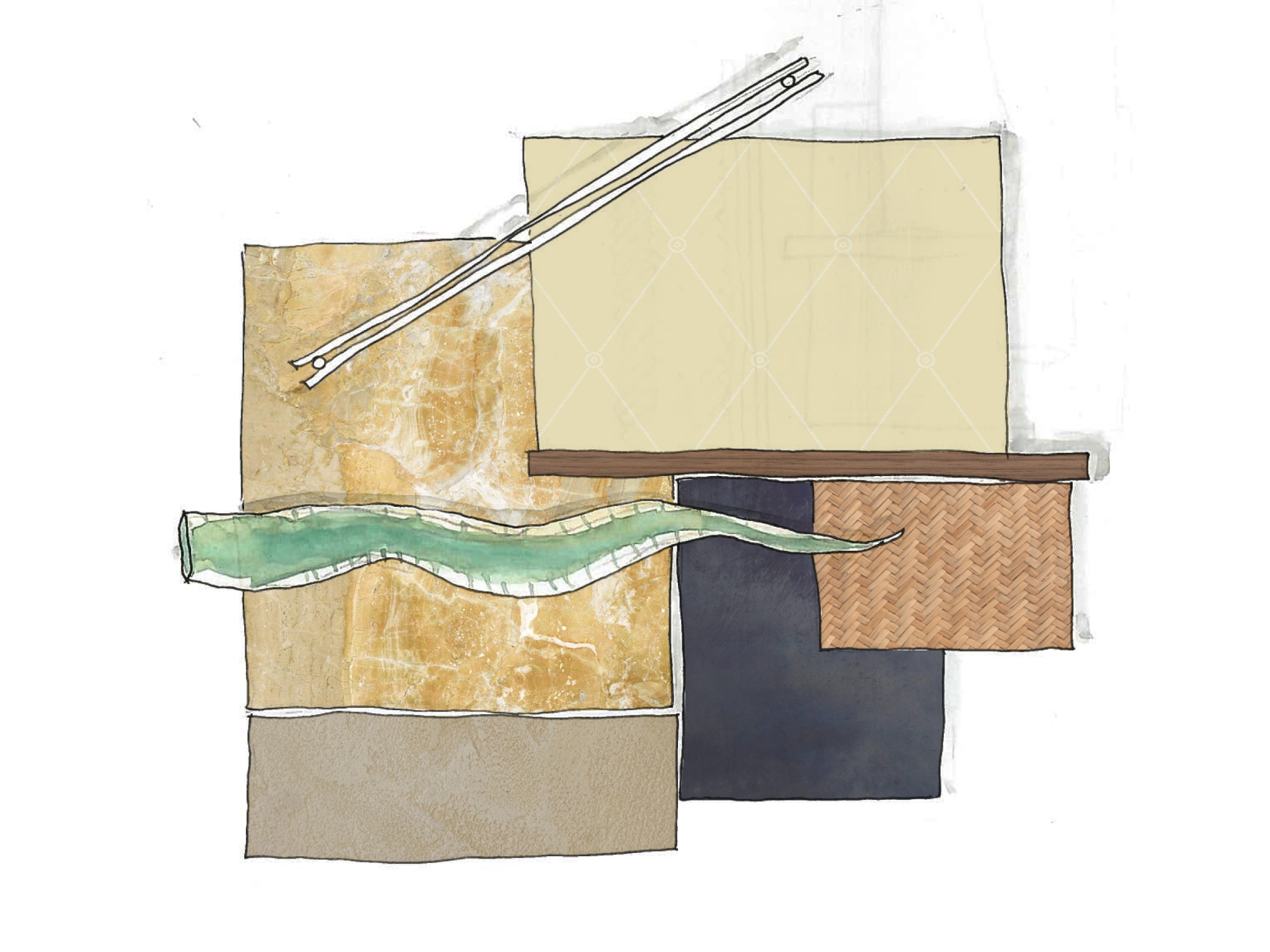
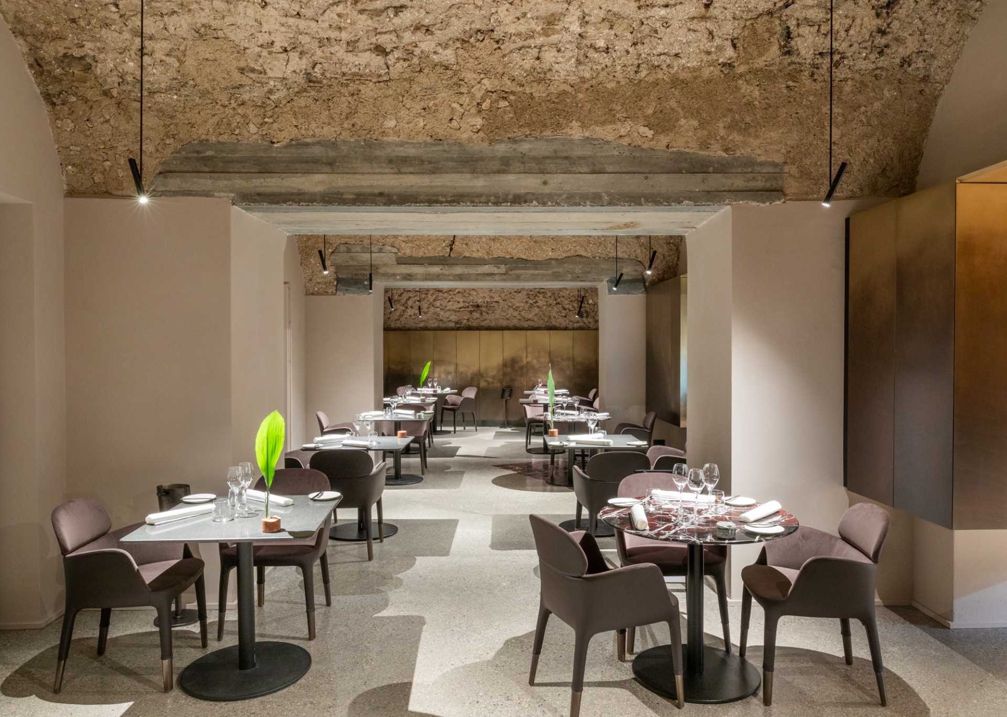
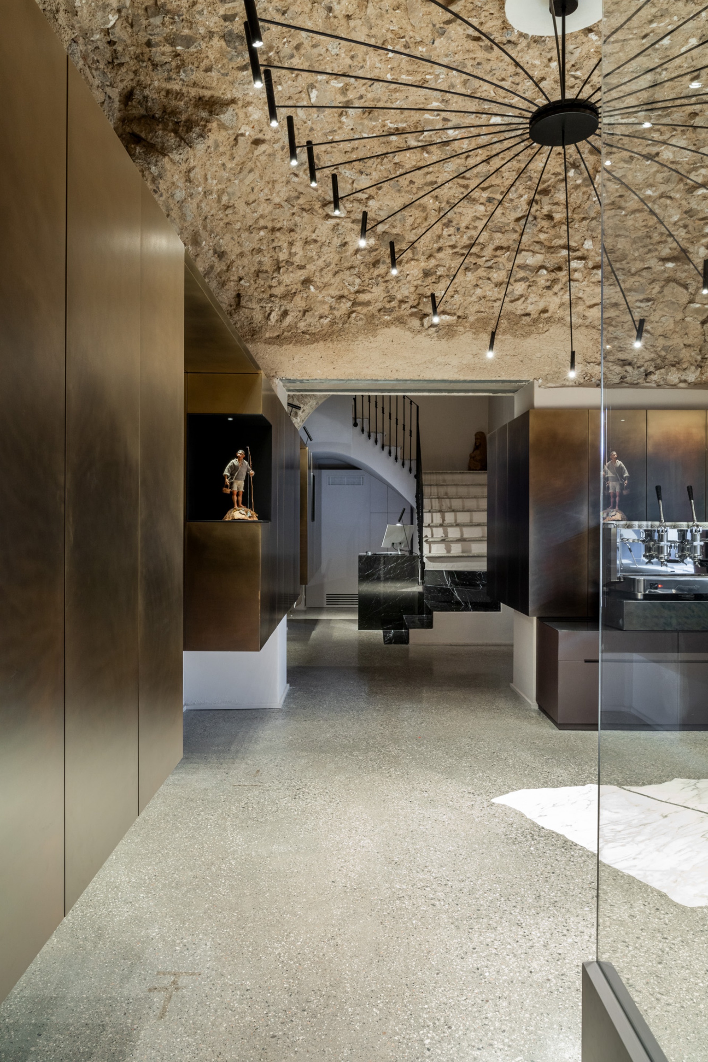
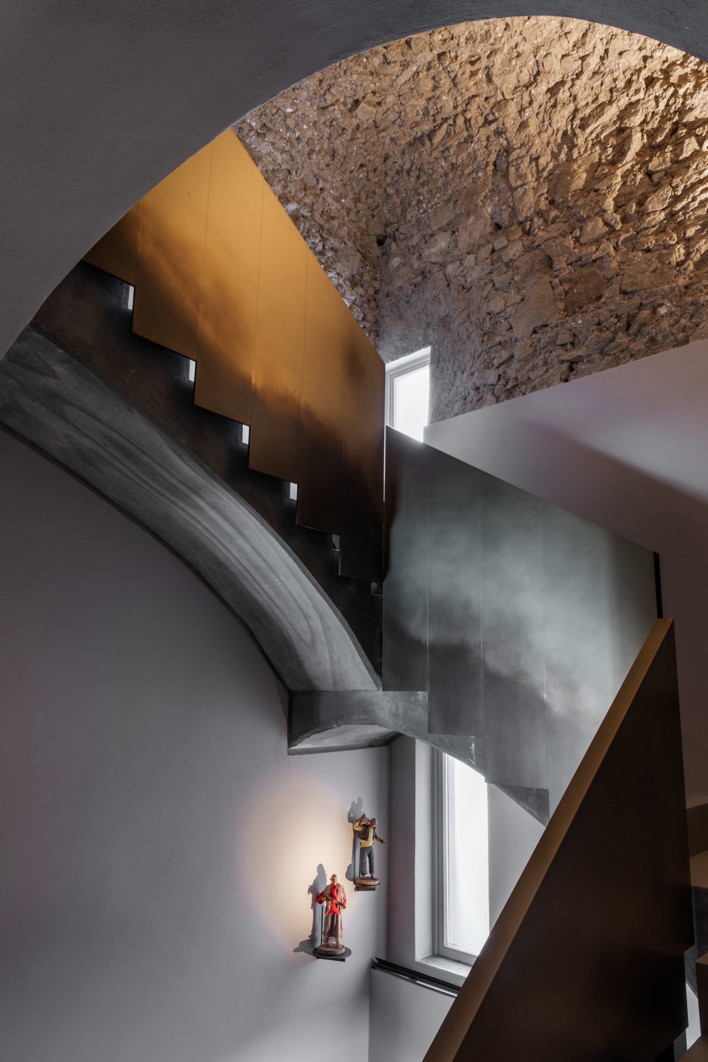
The different personalities that inspired each en-suite room are expressed with personalised styling and the use of different finishes and materials, including a variety of marbles: Verde Alpi for Stanza del Tuttofare, Rosa Perlino for Stanza della Nonna, Giallo Siena for Stanza dello Zio Matto, and Calacatta Oro for Stanza di Annarella. Each space channels its own story also through special objects and design pieces: a blend of modern and vintage items, carefully researched and selected by lamatilde. Thus, you’ll find an old Olivetti typewriter in Stanza di Annarella, crystal glasses and bottles in Stanza del Curato, and a rotary dial telephone and silver vanity set in Stanza della Nonna. The custom furniture, also made by DiSé, mixes matte black varnished iron, leather and brushed oak wood. The sharp dominance of rope colour and neutral tones are interrupted by more striking accent walls, used to define different spaces and complement the storytelling tied to the characters that inspire each room.
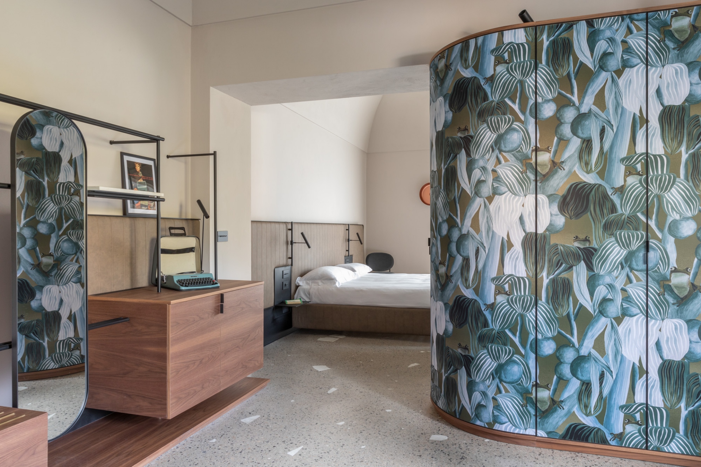
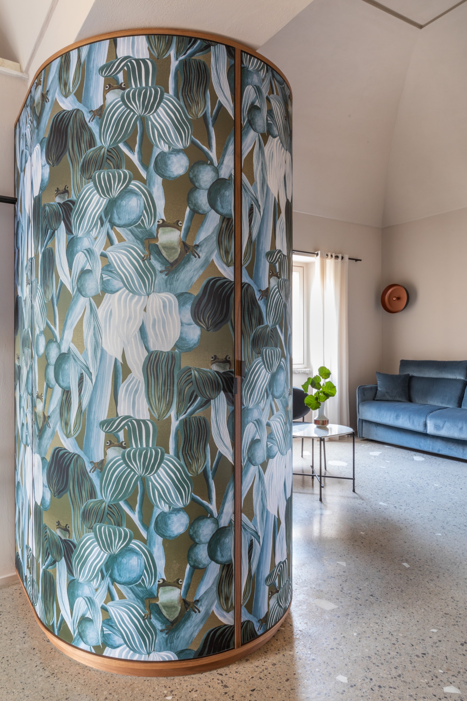
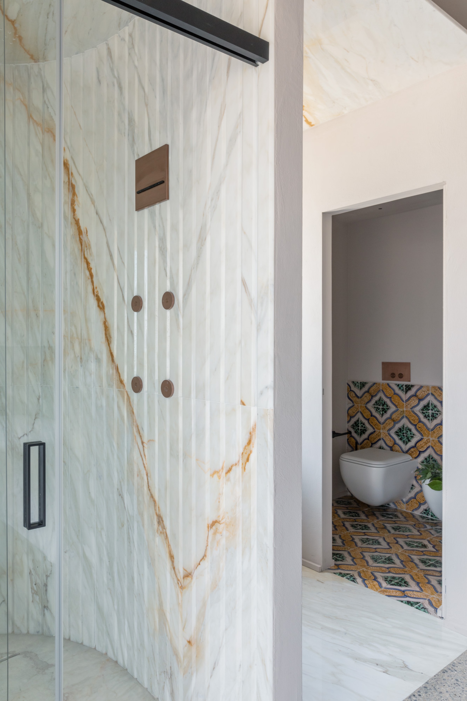
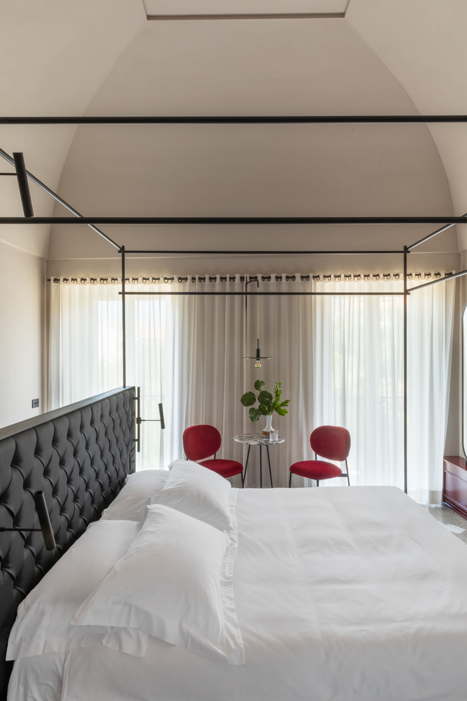
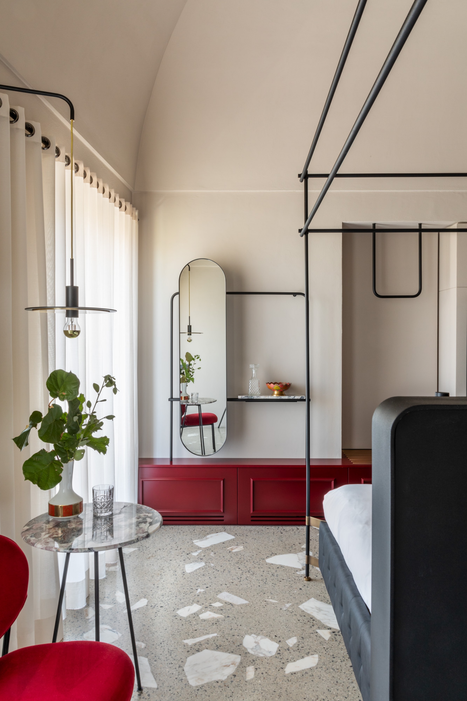
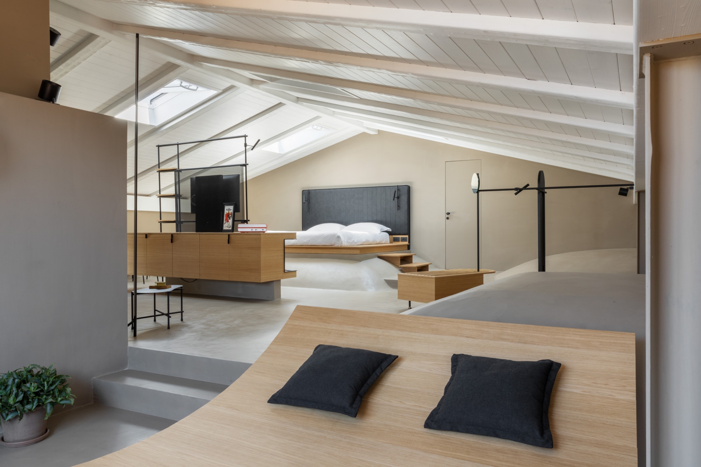
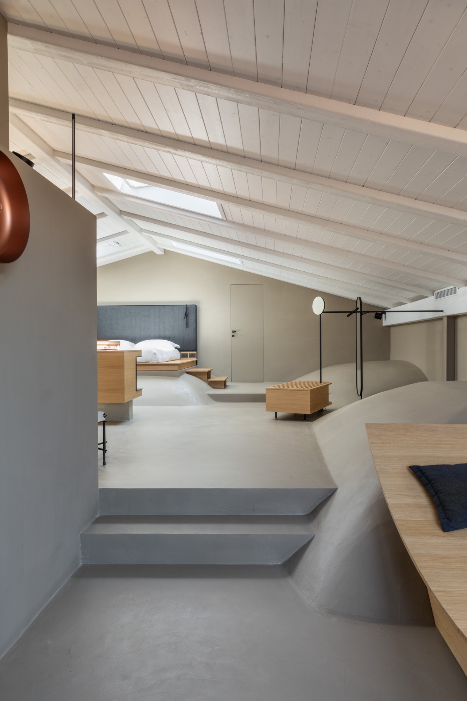
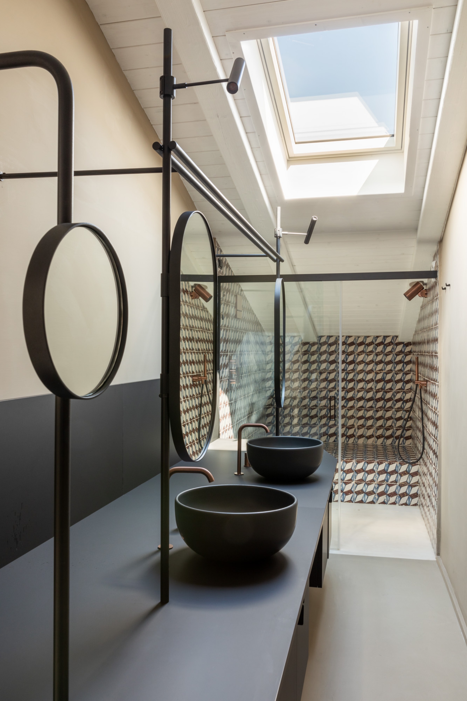
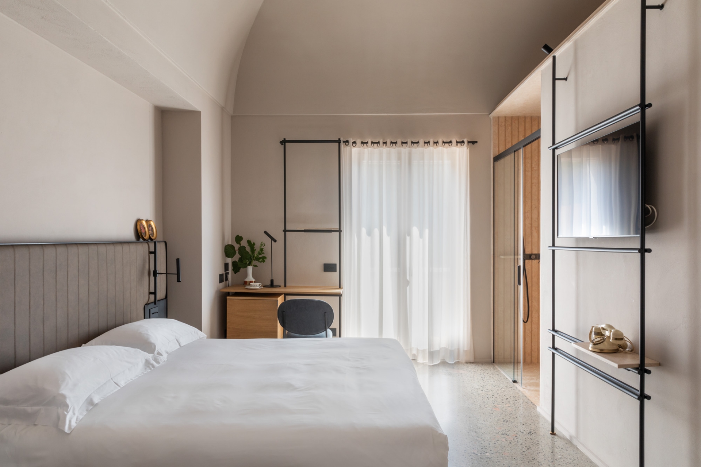
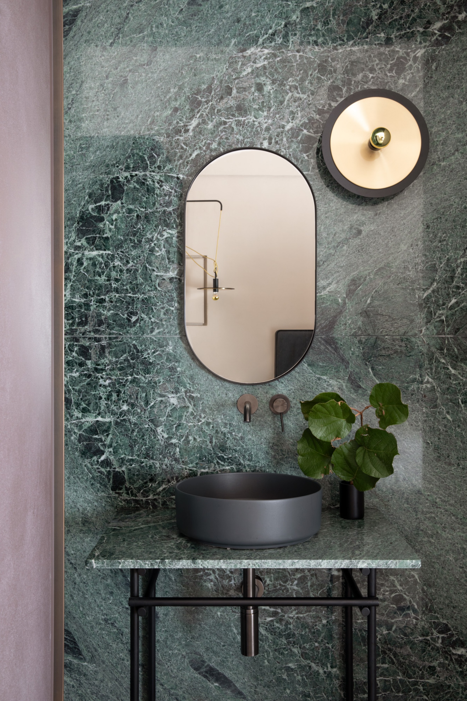
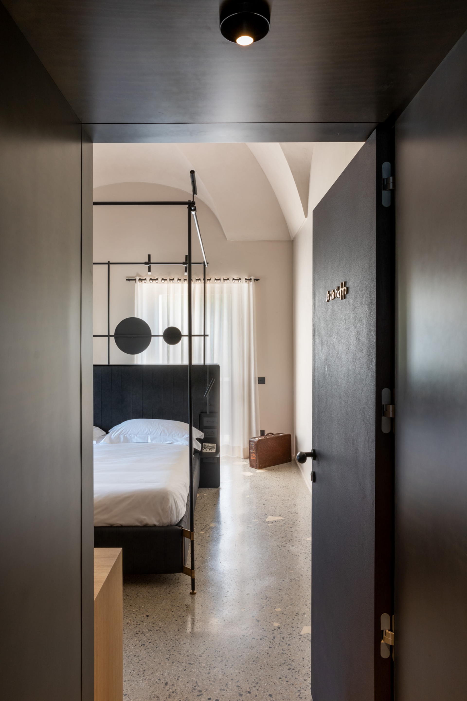
To complete the project, the design of the outdoor area was driven by the use of salvaged materials with strong connections to the local territory. The walls supporting the garden’s four terraces are made of calcareous stones recovered from the ground while cleaning the landscape, according to ancient farming customs that have been followed for centuries in this area of Campania. Plants selected for the garden compose a mix that includes both typical local species as well as rare, more precious varieties.
