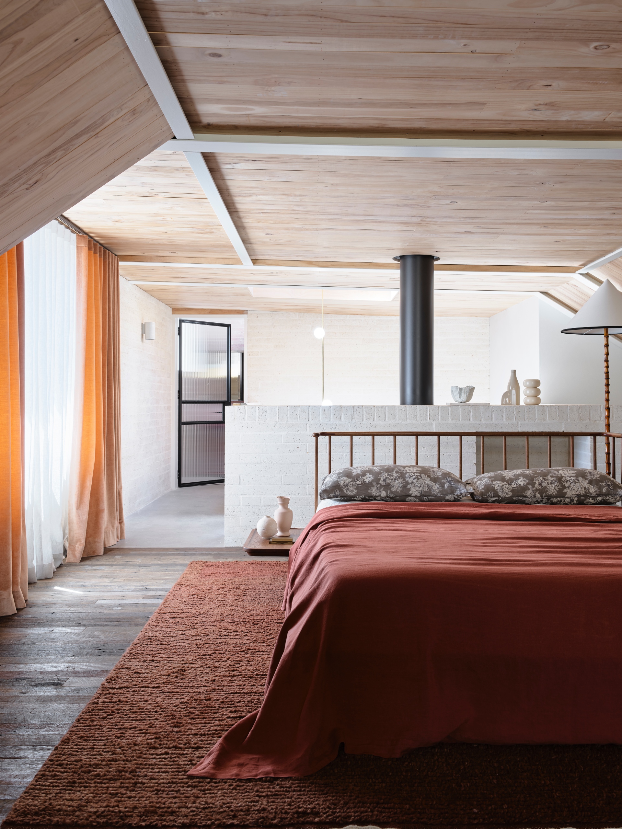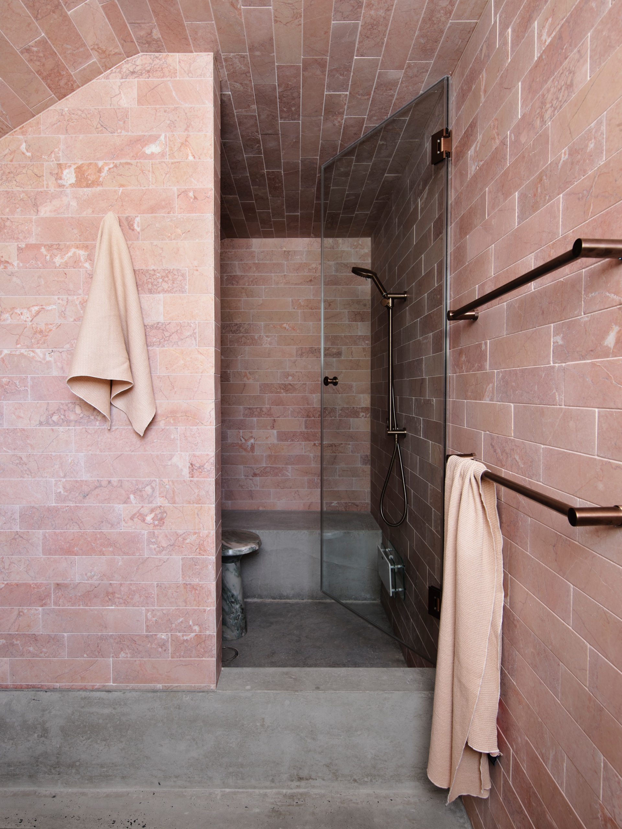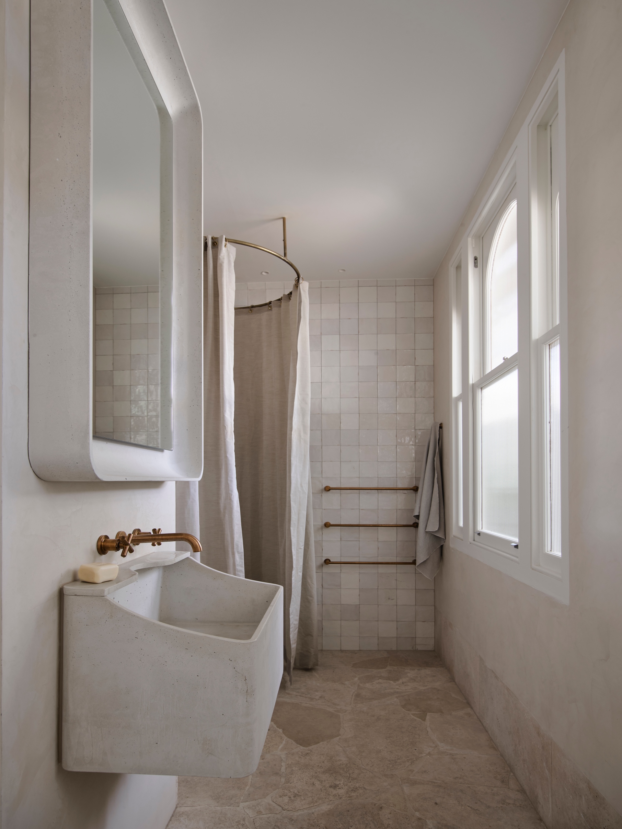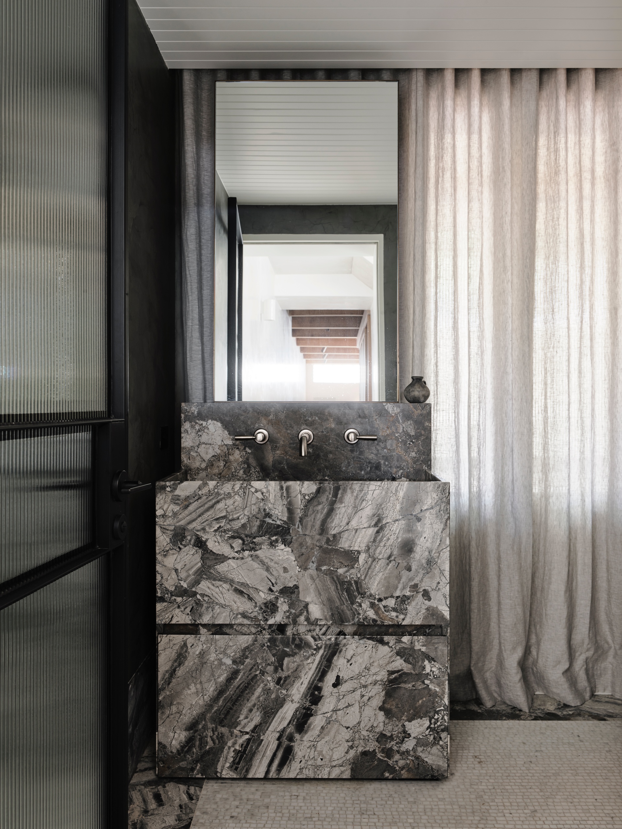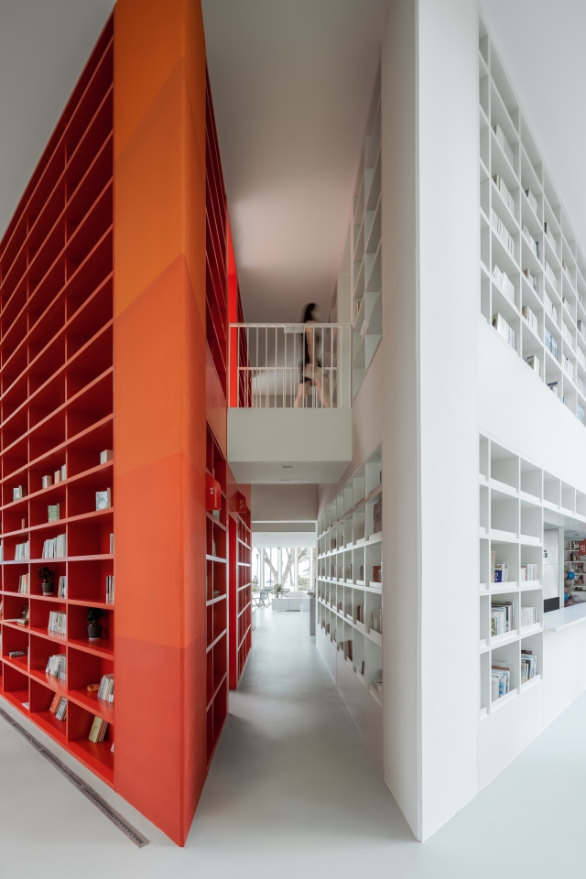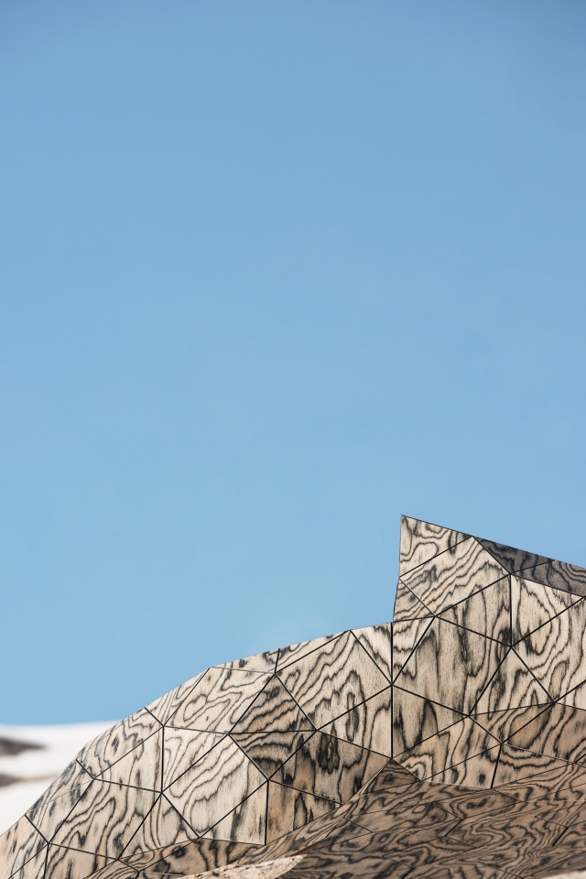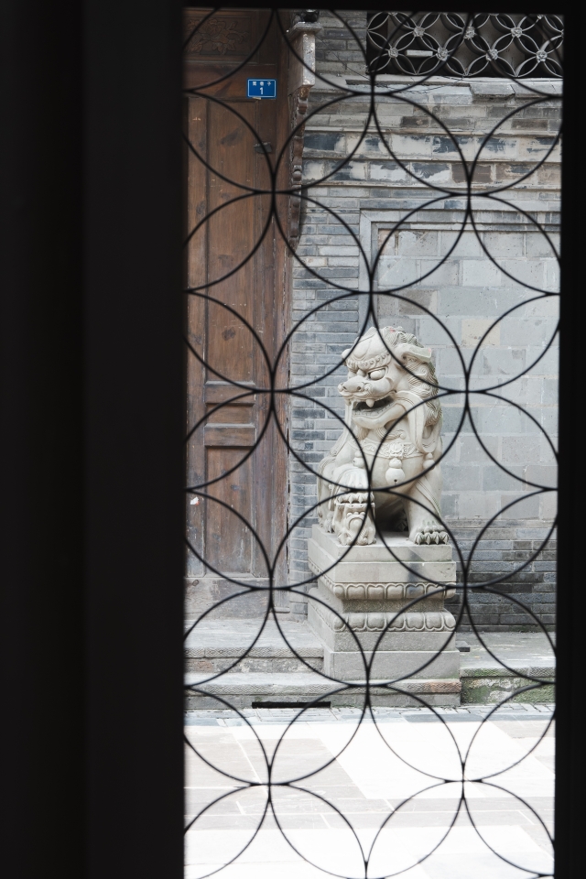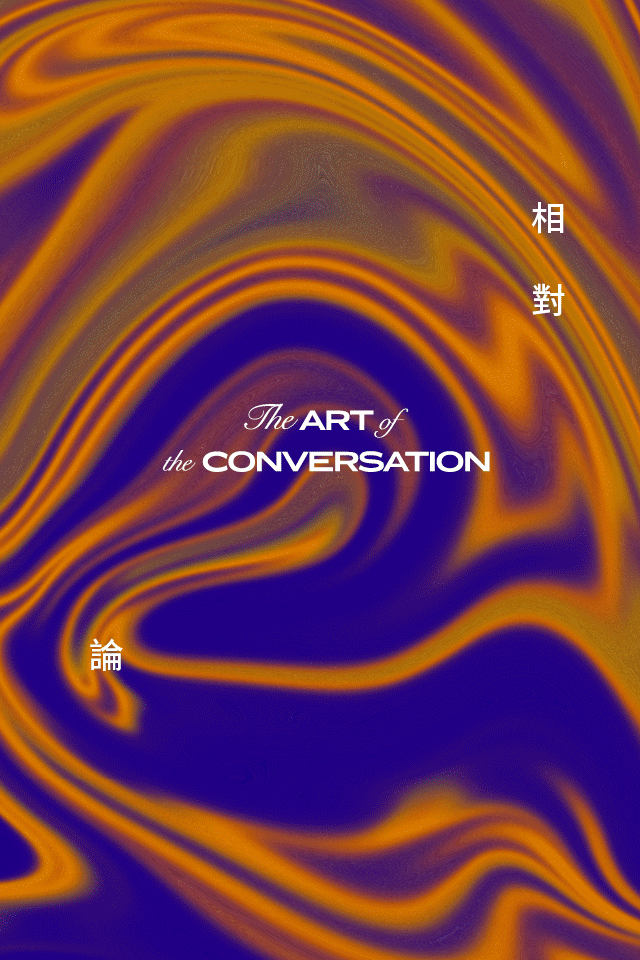With spaces that include an open plan café, kitchen and living area with banquette seating, a basement area that houses work-stations and a material library, a private library and meeting room, fully equipped bathrooms with showers, a loft area for breakout meetings and sleeping accommodation, as well as wellness amenities including a steam room, outdoor shower, ice bath and pool. This is Alexander House and this is the work home of the team at Alexander & Co, who are living the dream. As well, it is an architectural residential showcase and purpose-built live/work set up aiming to challenge preconceptions of home, land, family and work. Even more importantly, Alexander House is also a prototype for exploring sustainability, carbon sequestration and environmental innovation.
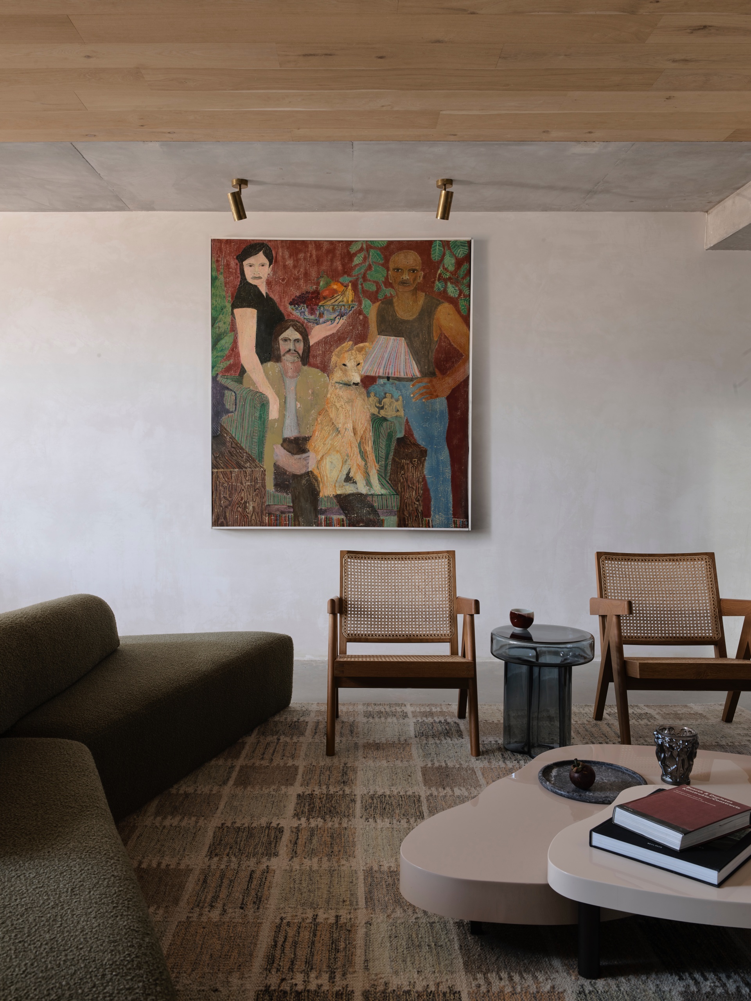
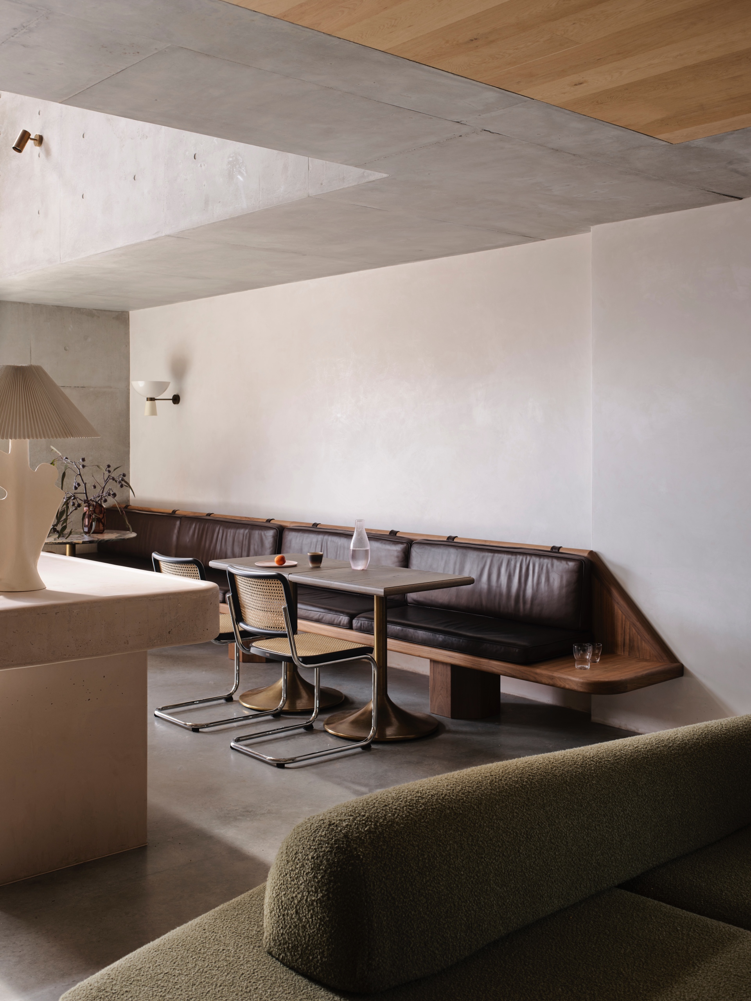
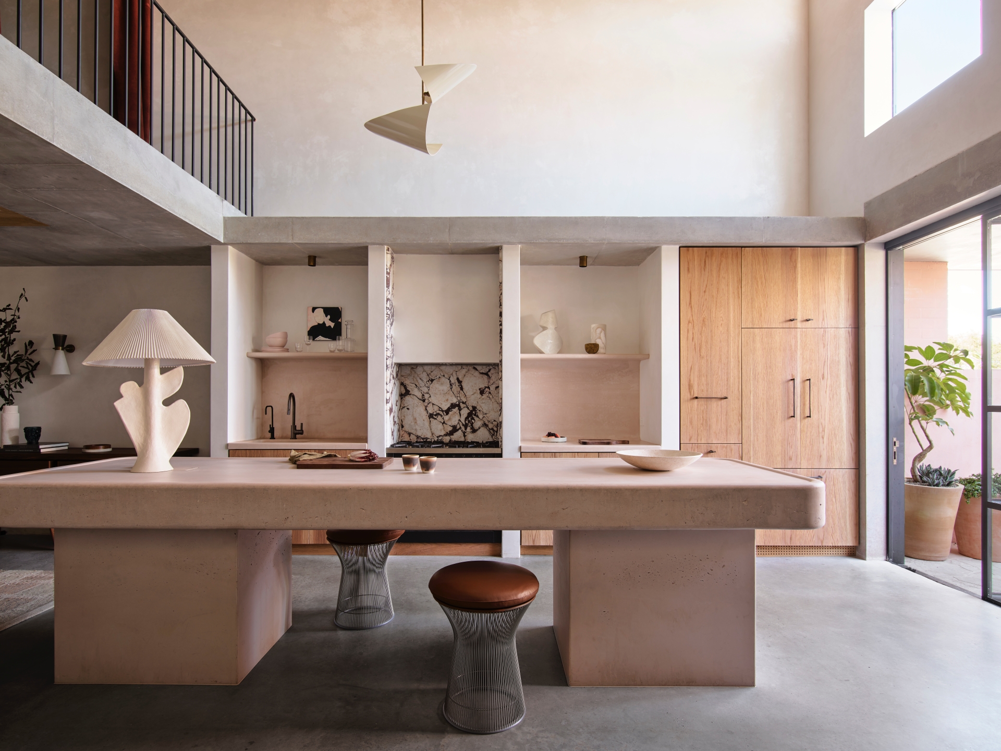
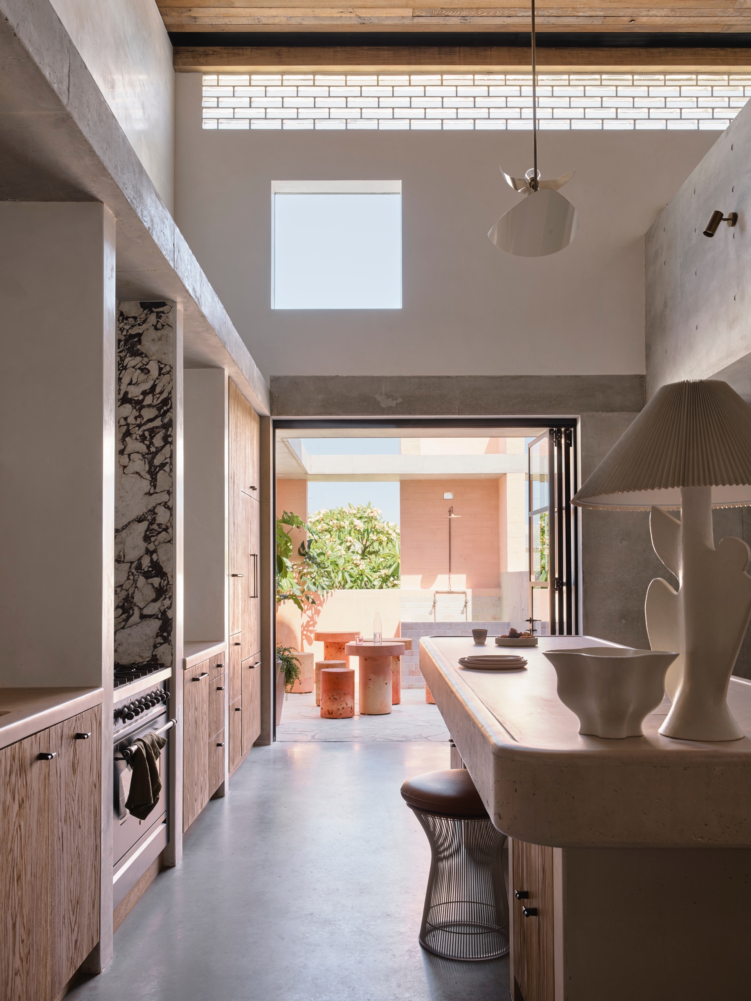
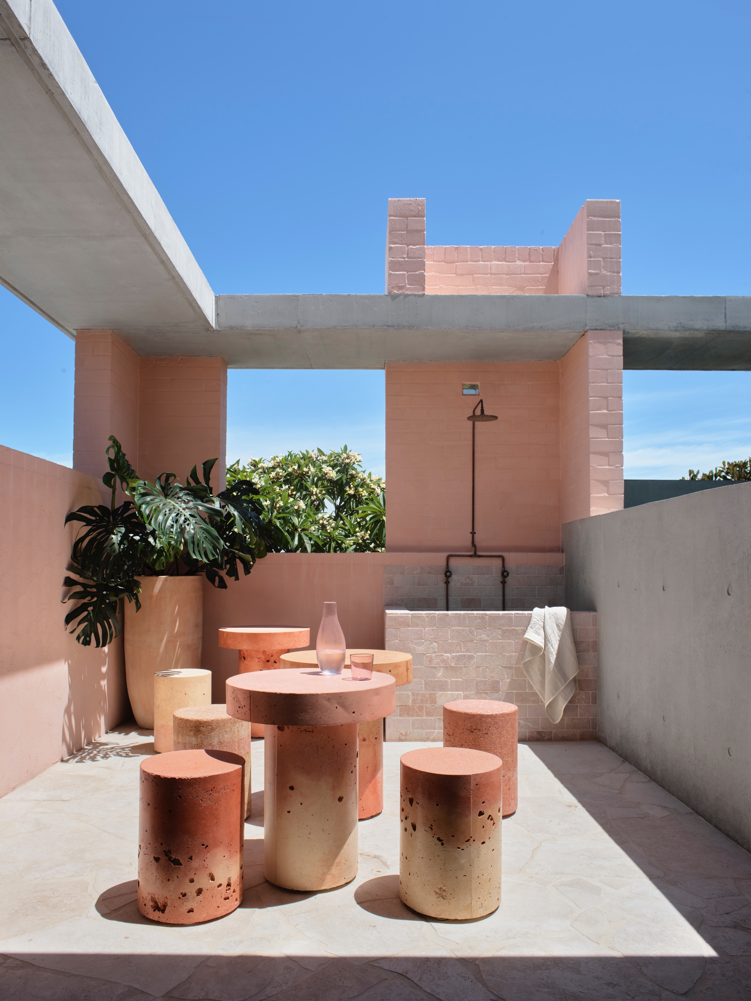
Designed as a safe space for reflection, experimentation and to nurture the creative spirit, Alexander House is the firm’s thesis, prototype and a place for their team and community to test out and challenge ideas. Upcoming will be events such as creative and cultural conversations, and a moving gallery concept with perhaps a future artist in residence. The use of materials has played a large part in defining the different spaces; as well as reclaimed timbers and rammed earth bricks from waste materials, a cohesive palette of concrete, polished plaster, steel, brass and stone accents have all supported the firm’s aesthetic vision to foster a ‘found’ feeling.
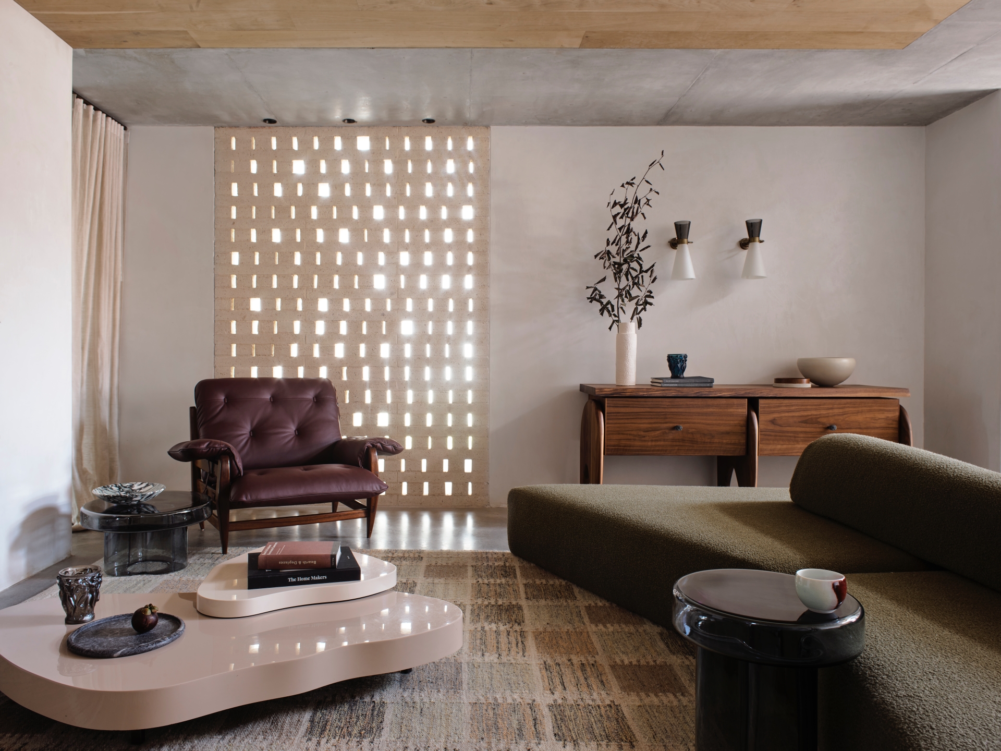
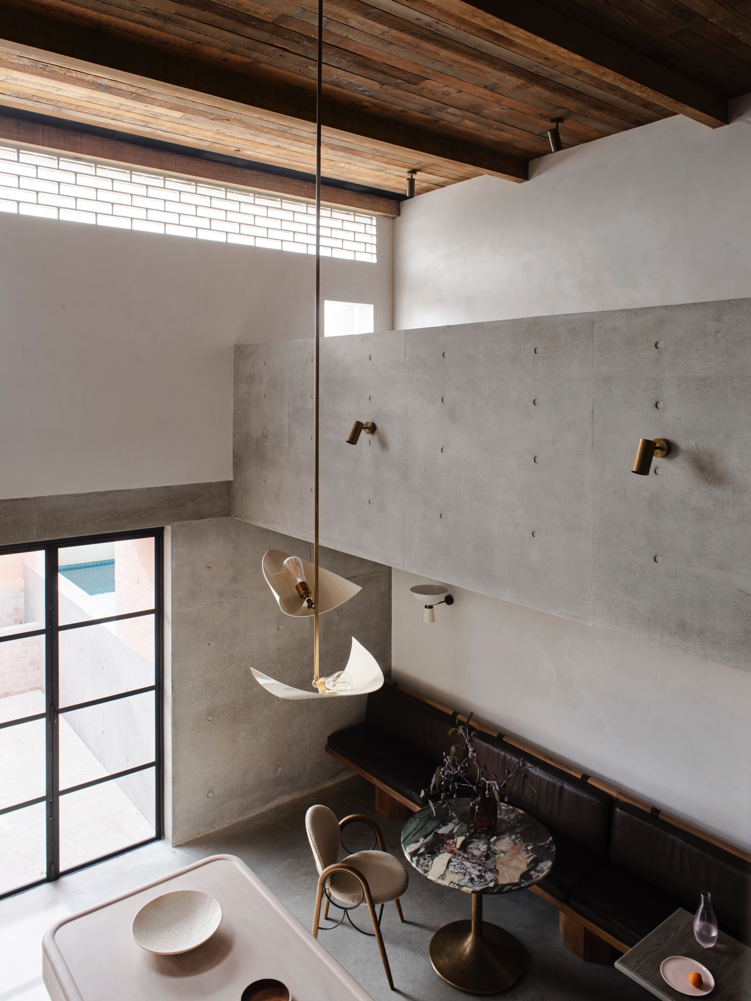
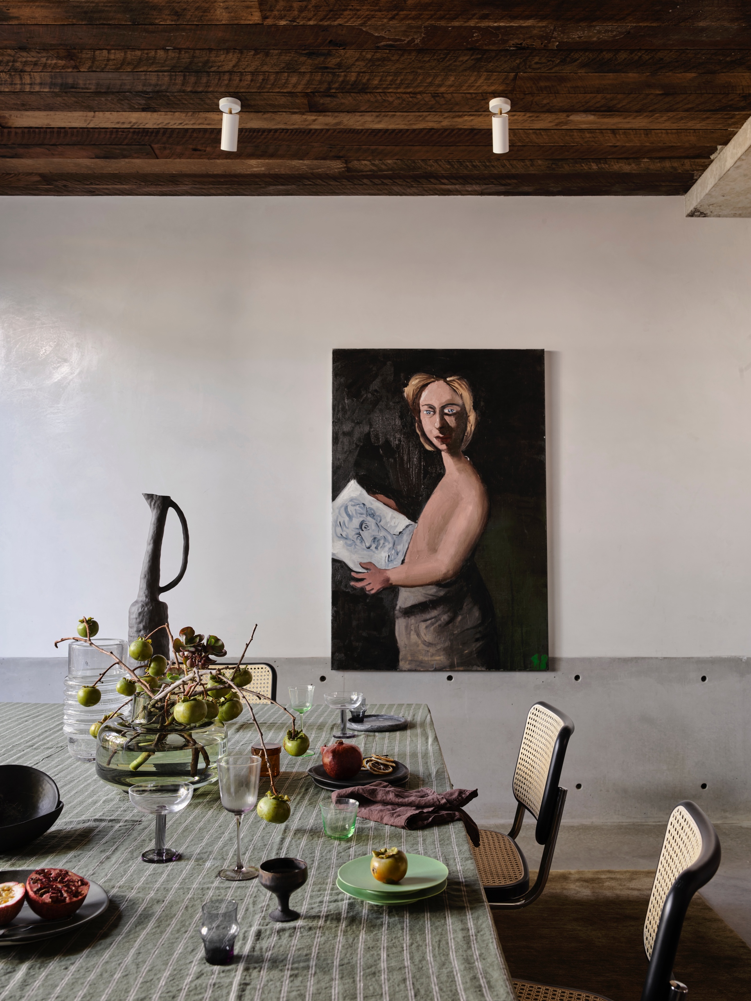
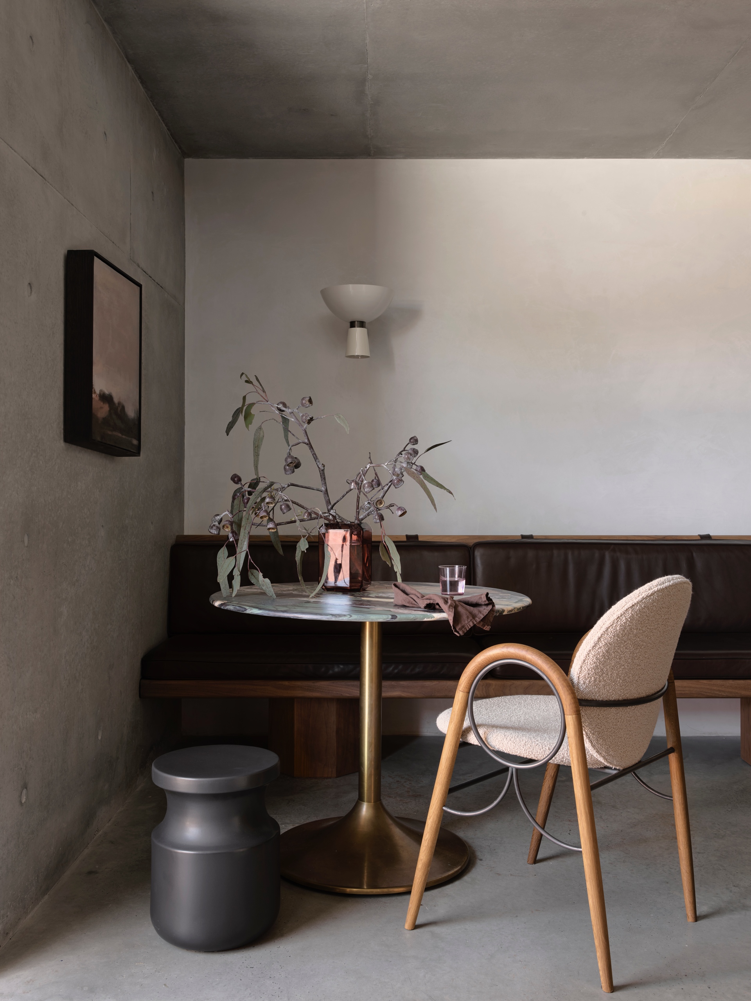
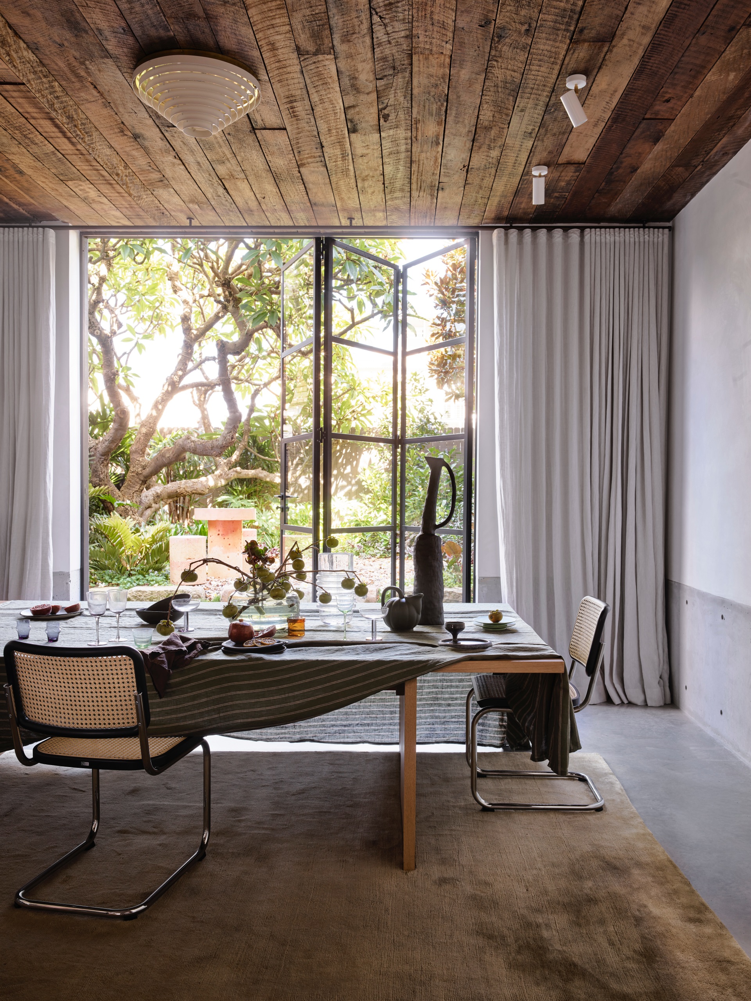
All have chosen finishes and materials that are inherently imperfect. Alexander House is also a space that champions the local craftspeople who they work with to create bespoke pieces. Each new material, technology or detail is the result of collaborative innovation with local suppliers. Some of these collaborations include a custom pink concrete kitchen bench by Concrete Bespoke, a custom collection of bespoke ceramic tableware (made from recycled porcelain) with the team from Studio Enti and the use of Lutyens bricks; handcrafted and made of recycled materials by Natural Brick Co, just to name a few.
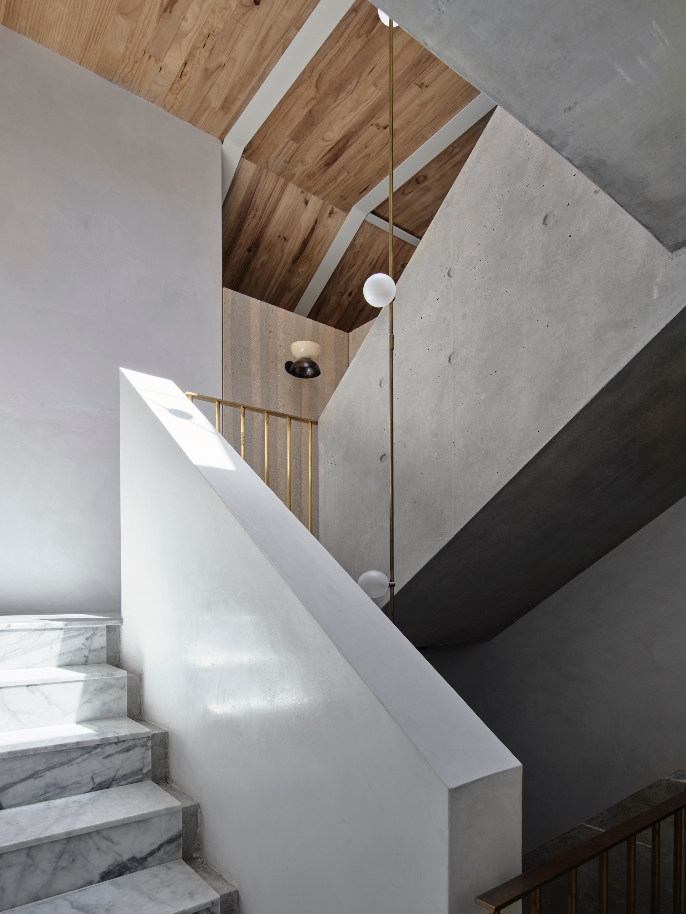
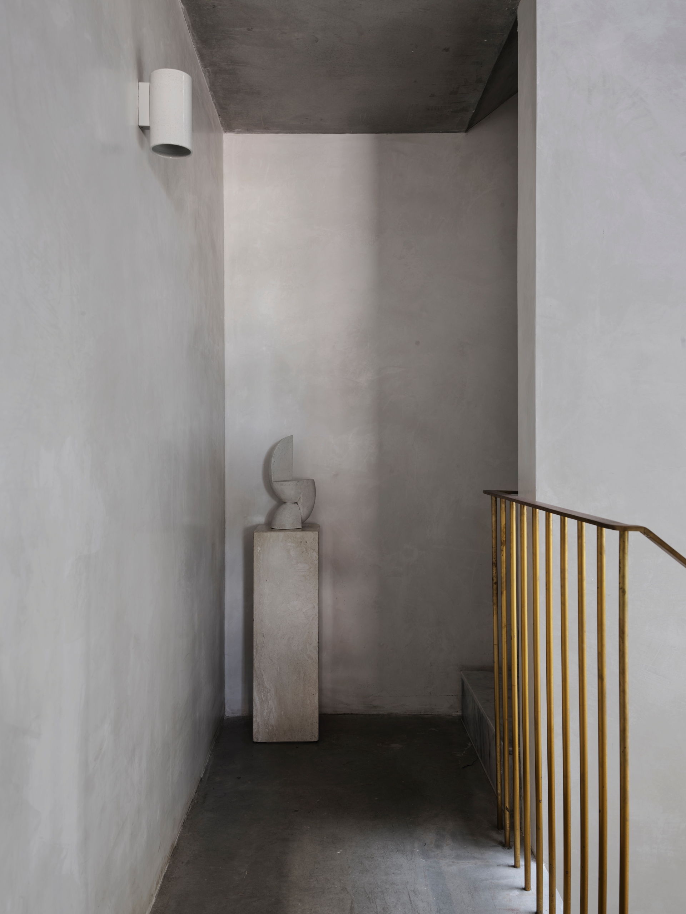
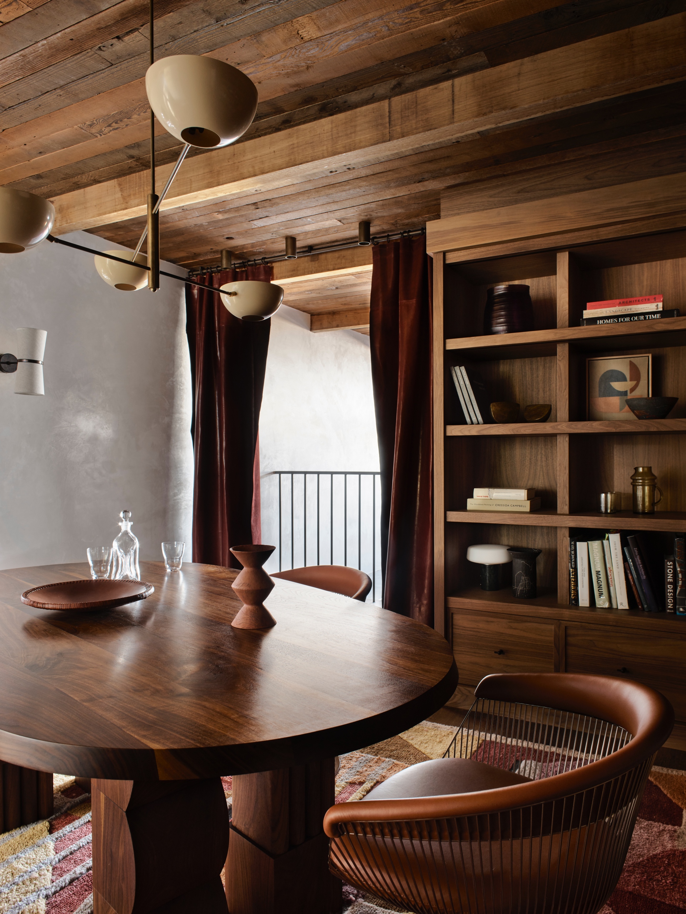
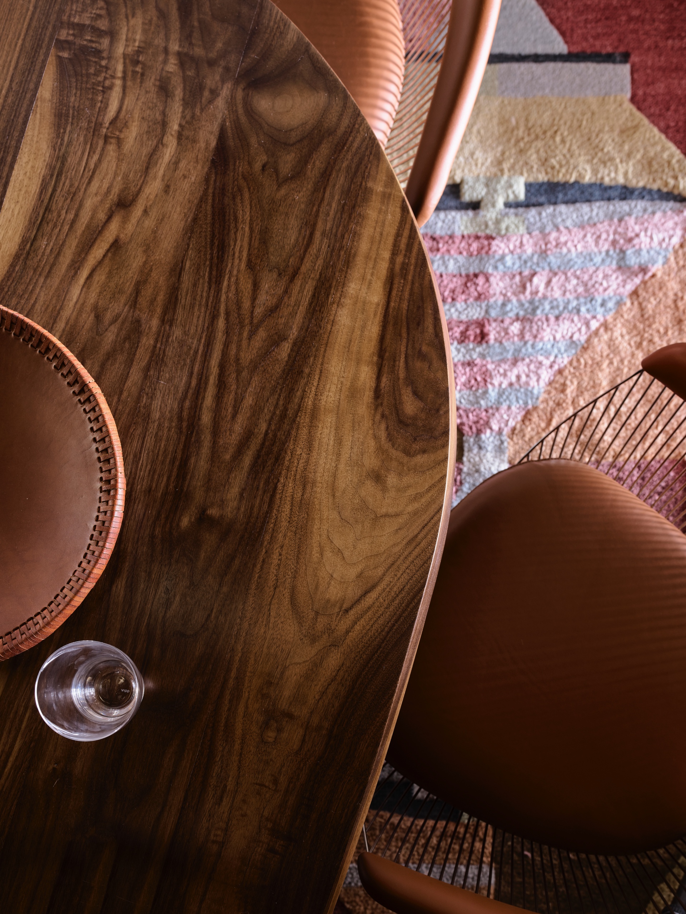
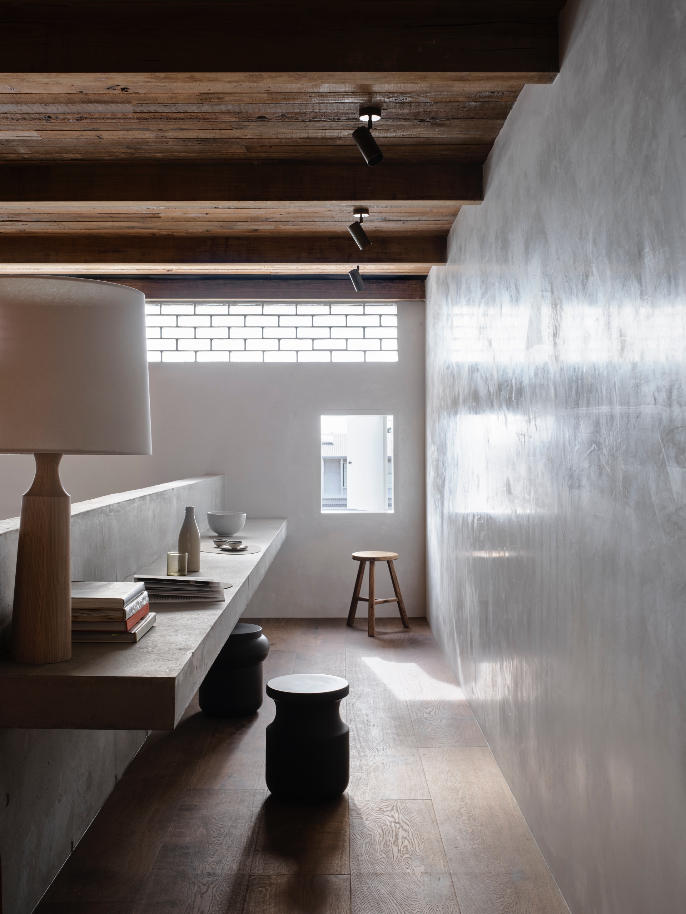
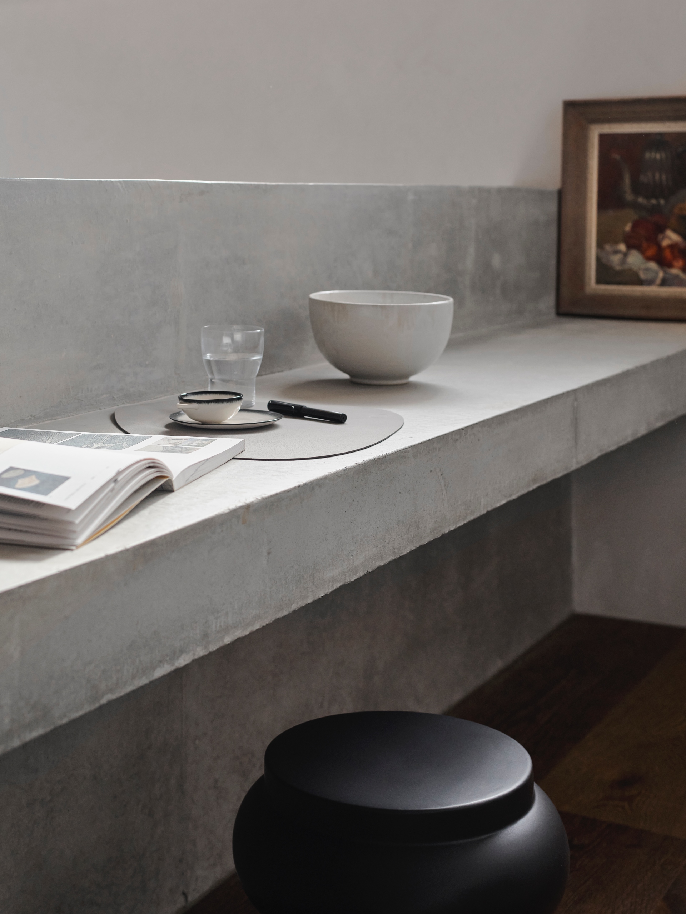
Conceived as a design laboratory, Alexander House supports a diversity of uses including working environments for both collaboration, meetings and solo time. Site limitations encouraged creativity when it came to encompassing the various program functions the team required within the small terrace footprint, with each of the four floor plates conceived to be programmed separately and transition with time. There are both private exterior spaces and internal environments which vary in material, scale, lighting and volume - each space allows the firm to provide both a true residential showcase experience for its clients and a flexible working environment for their team.
