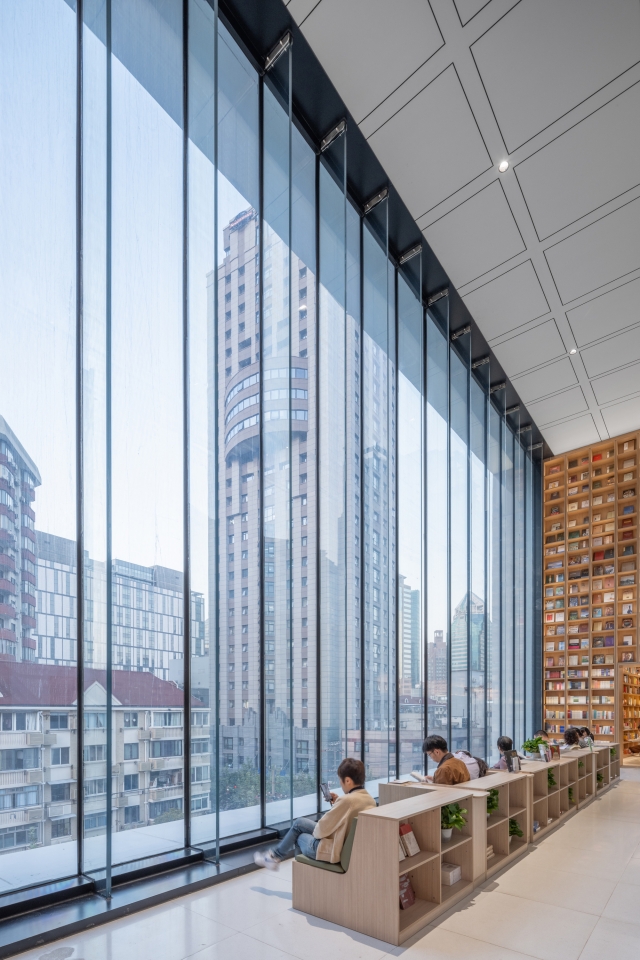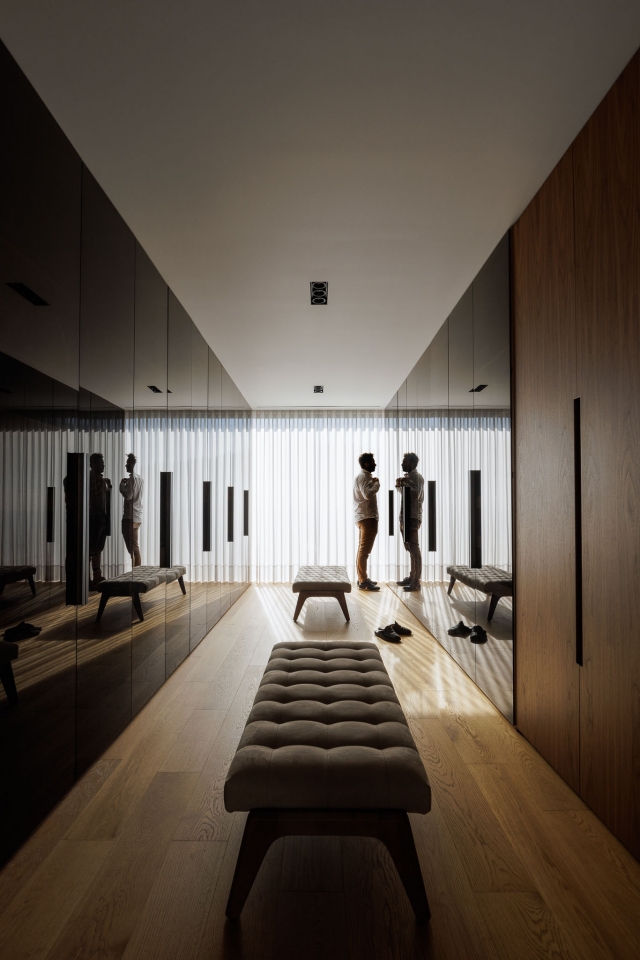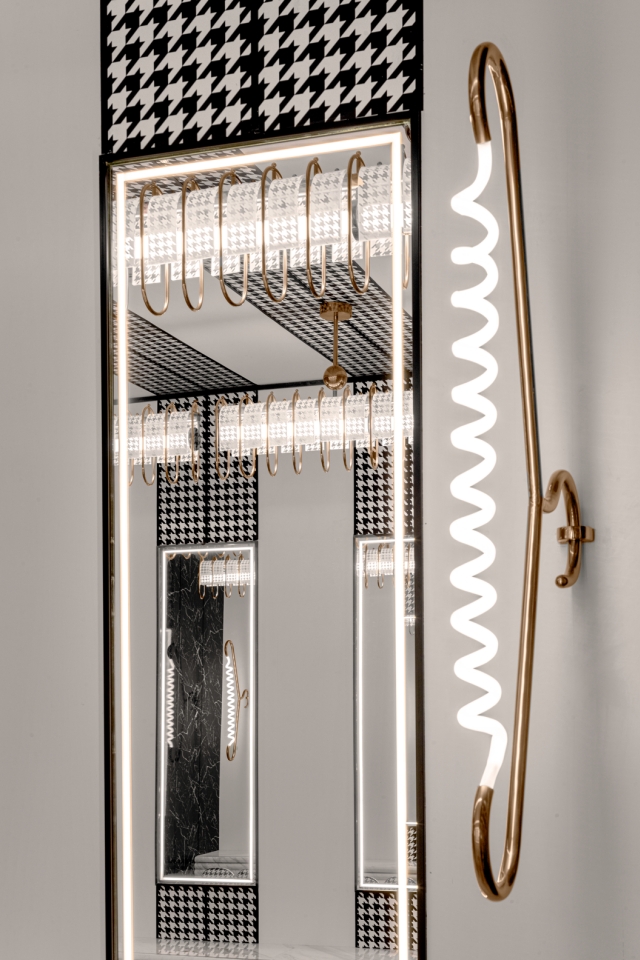Alexandra Donohoe Church, Decus Founder & Managing Director, amusingly describes the original Vaucluse property as “80s Don Johnson/Miami Vice meets Gold Coast Barbie Dreamhouse.” Following architectural alterations by KA Design Studio, which added an extra level, the home was transformed into a three-level, multi-generational residence with views across Vaucluse and Watson’s Bay. Its grand scale and minimalist detailing inspired Decus to “rage against its simplicity,” recalls Church, spurring the design team to cultivate a unique design narrative, reflective of the young family’s lifestyle and aspirations.
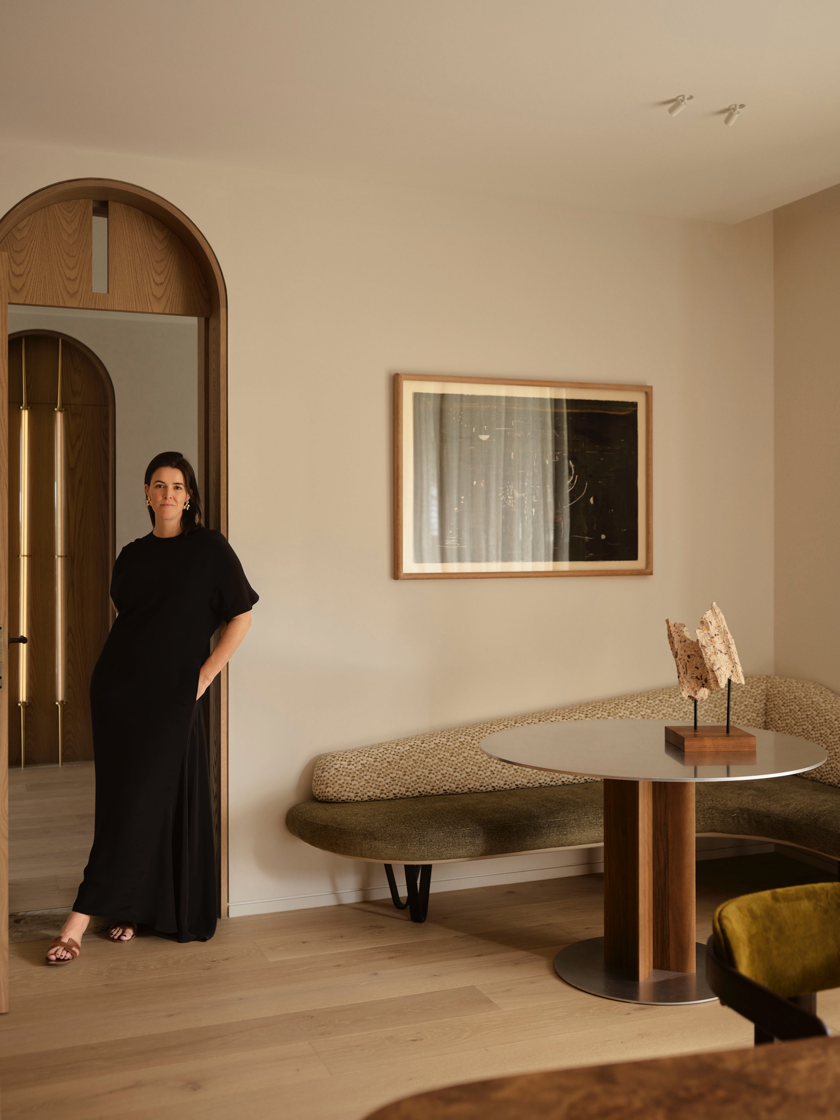
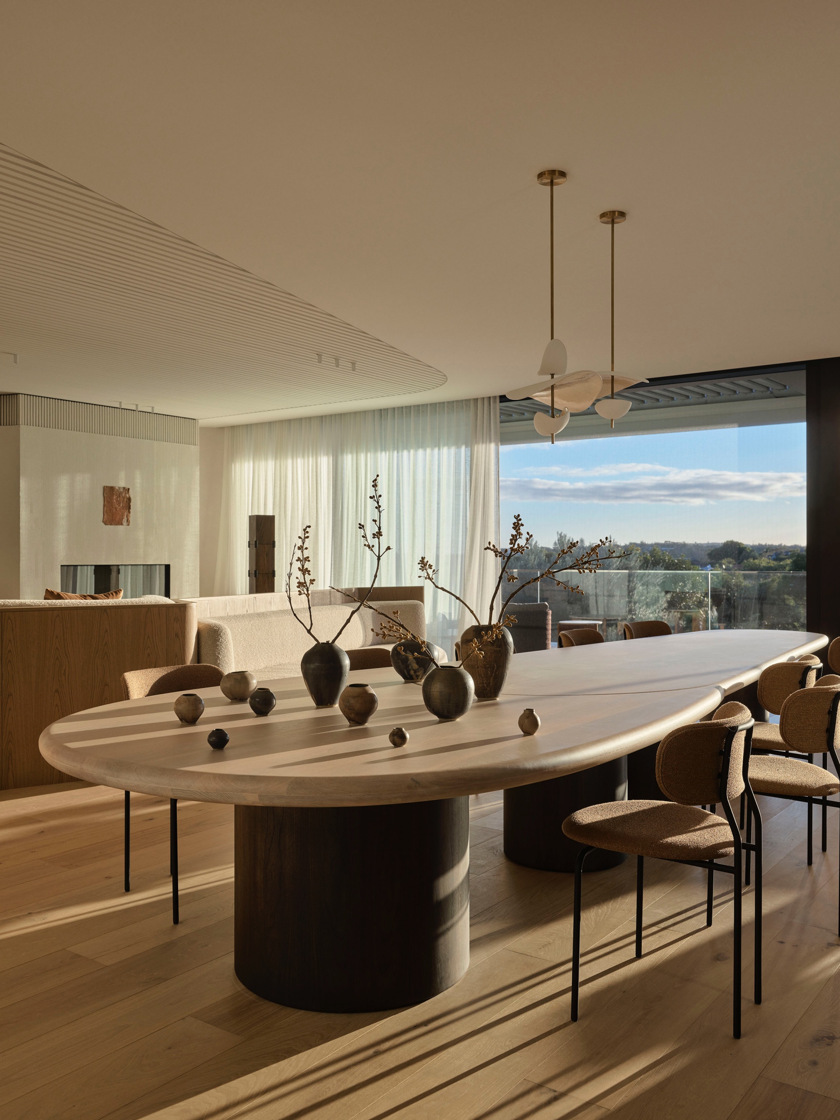
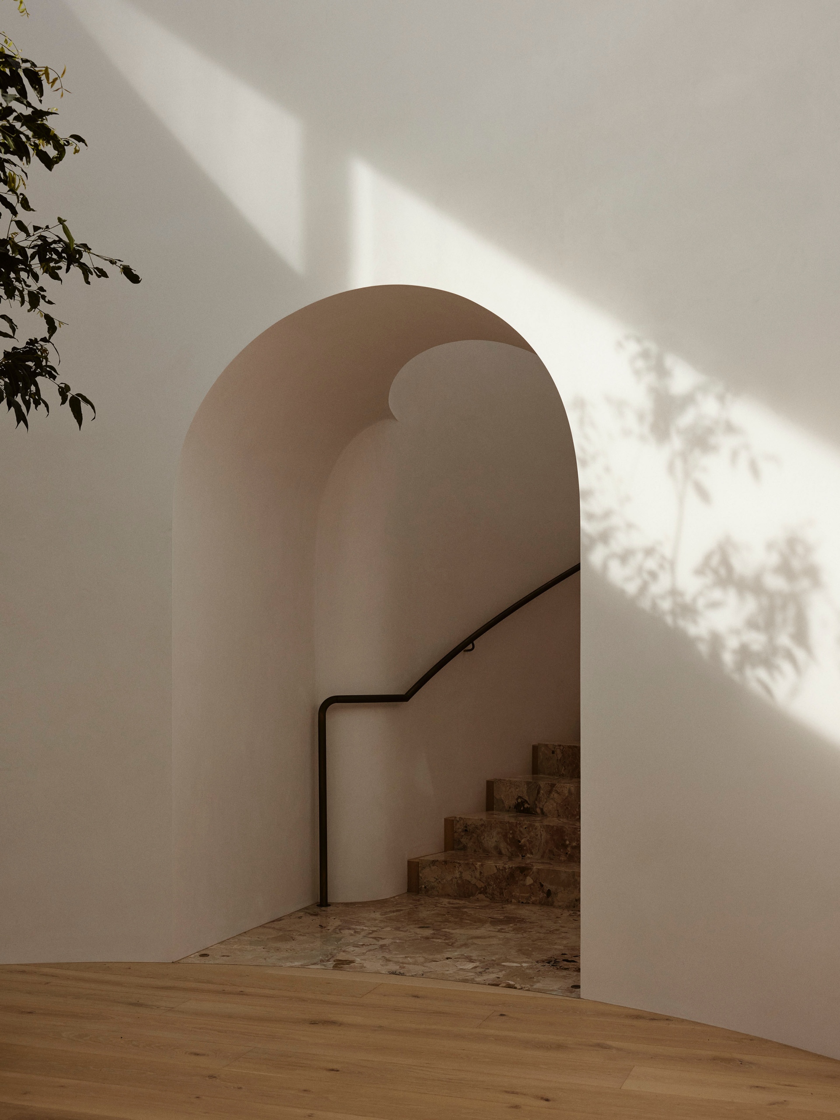
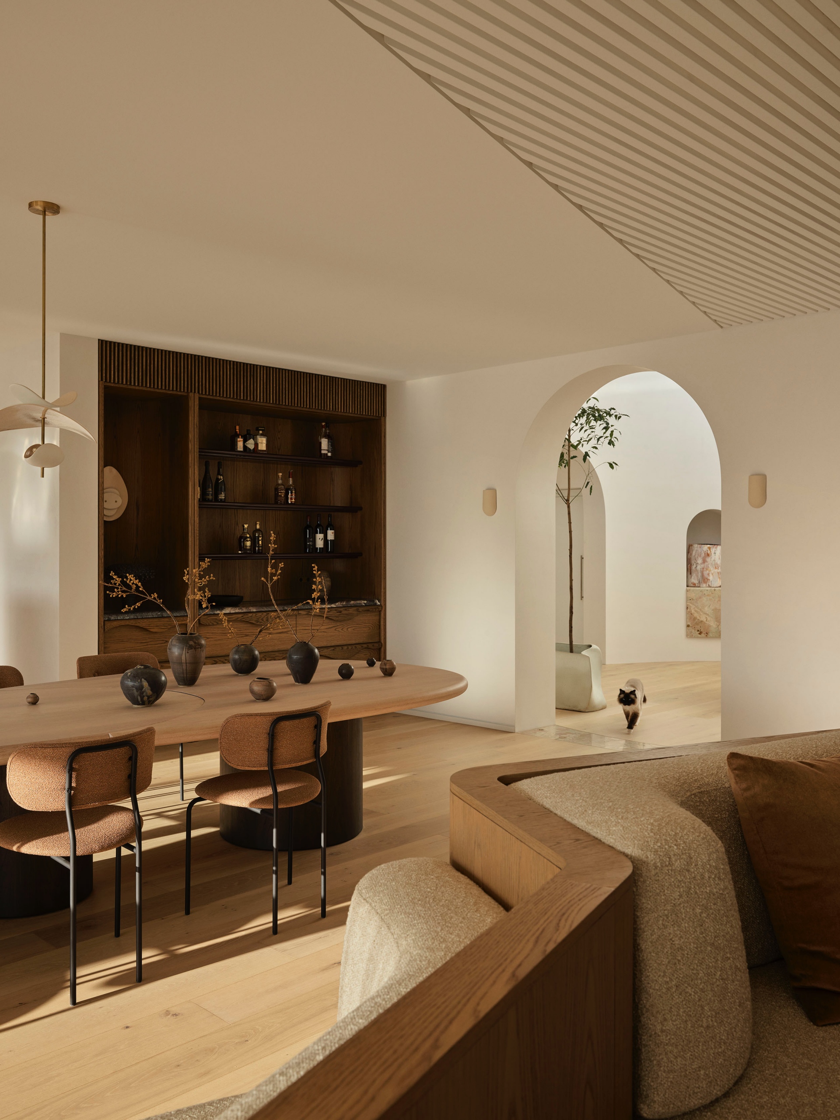
Self-described as “polyamorous with design influences,” Church and her team embraced their sharp curatorial instincts to stitch together unique materials and points of reference to lend personality and depth, “hence the name ‘patchwork,’” reveals Alexandra. Namely, Decus drew on Brazilian and Mexican architectural screening to define intimate pockets within the box-like space, and introduced bursts of rich burgundy, ink, terracotta and mauve as “bite-sized nuggets of the home’s original brash, unabashed 80s vibe,” describes Church. These influences are skillfully interwoven with Decus’ layered approach to furniture, art, styling and décor – a hallmark of the studio’s work. “The homeowners totally trusted our vision, which allowed us to pour our time into every detail of the interior, go forth and prosper,” says Church.
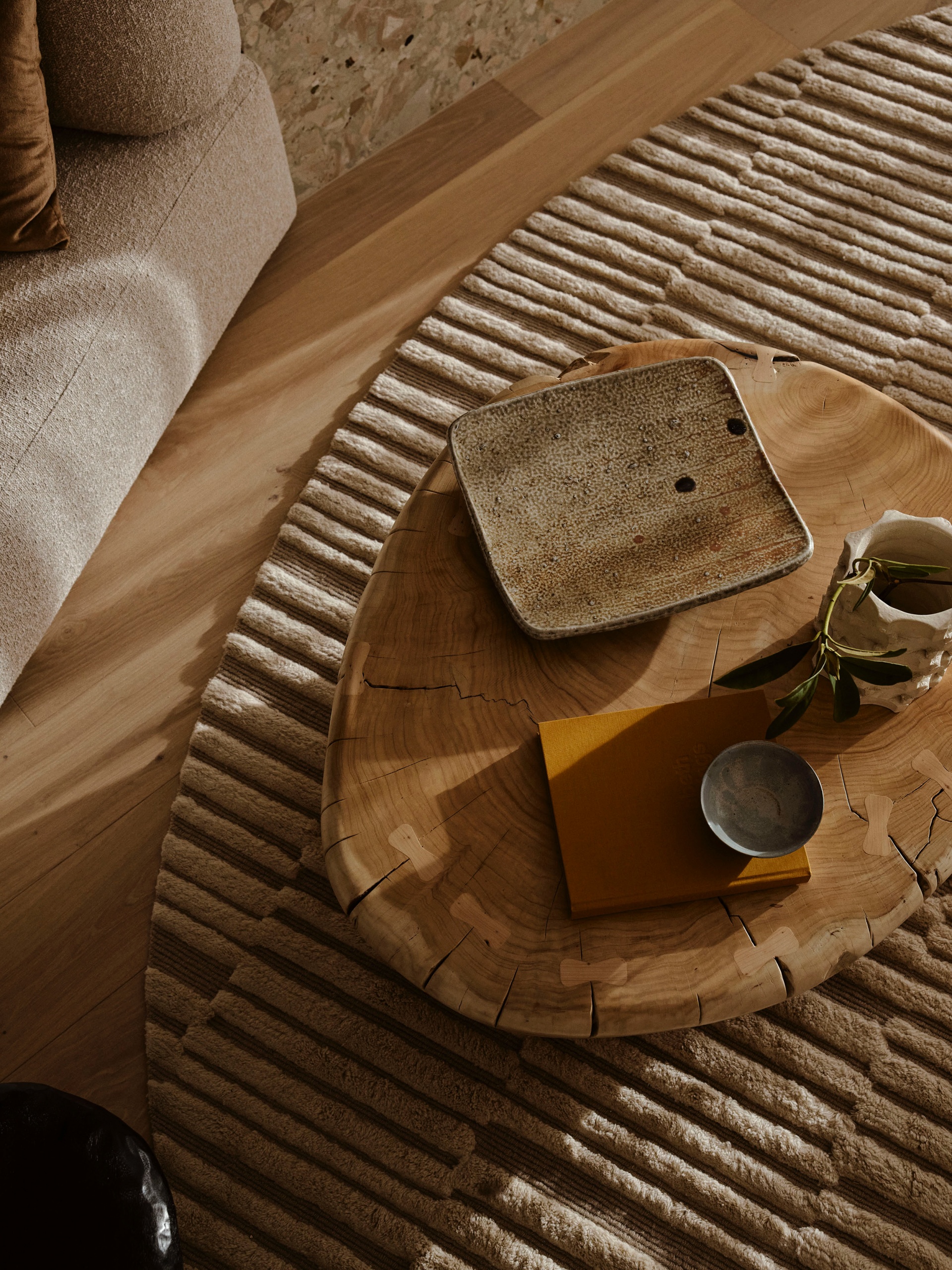
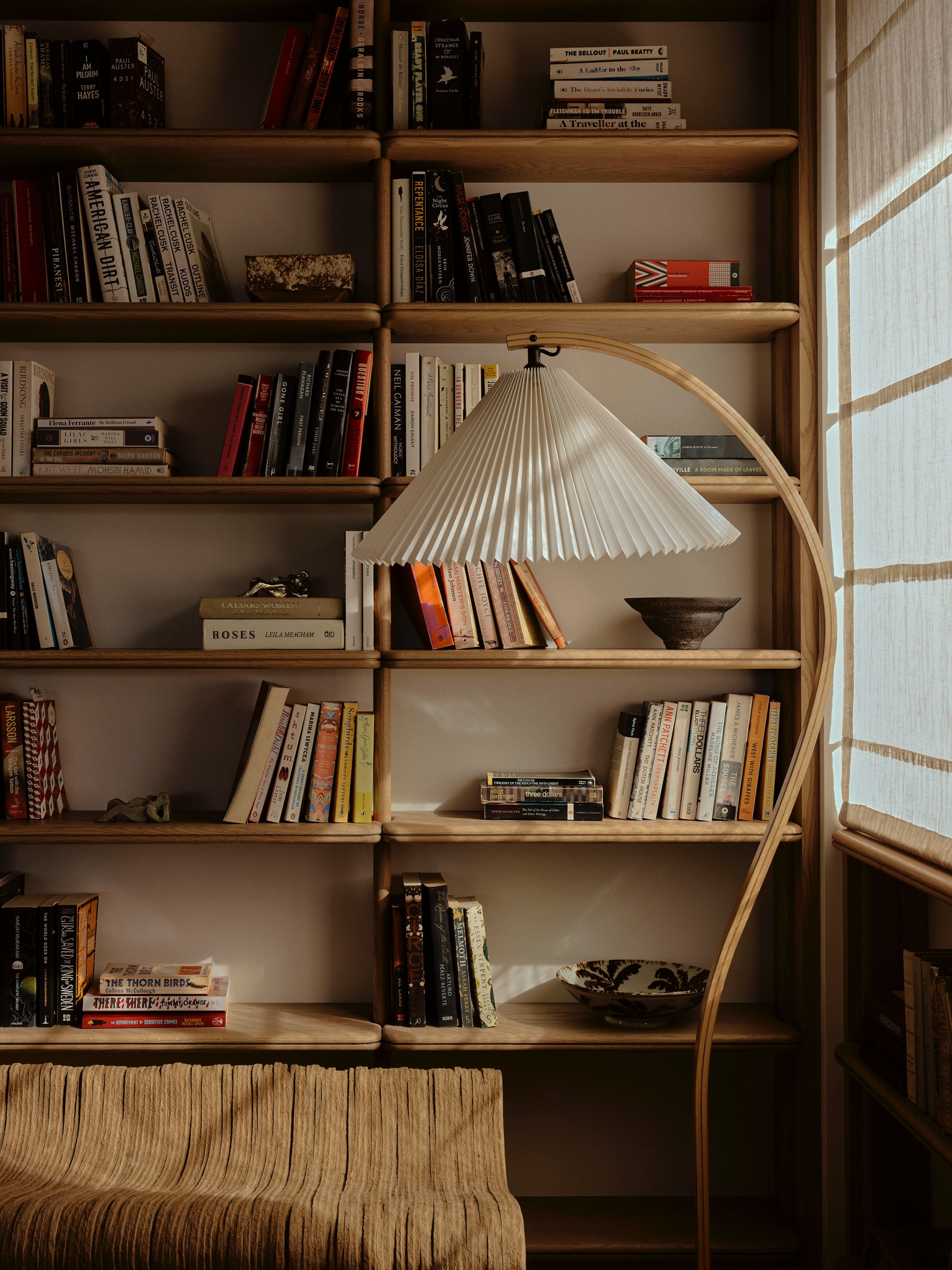
Upon entry, views are cast through a striking central cupola – a double-height, circular volume with dancing natural light. “The cupola defines the home’s main axis; a space for special events, that feeds movement into the adjacent library, living spaces and up the sweeping staircase,” describes Church. Beyond, a sculpted, 20-seat dining table and oak-lined kitchen, finished with a bespoke gouge bronze sheet range hood, offers a vibrant entertaining space set against verdant landscape vistas and abundant northern light.
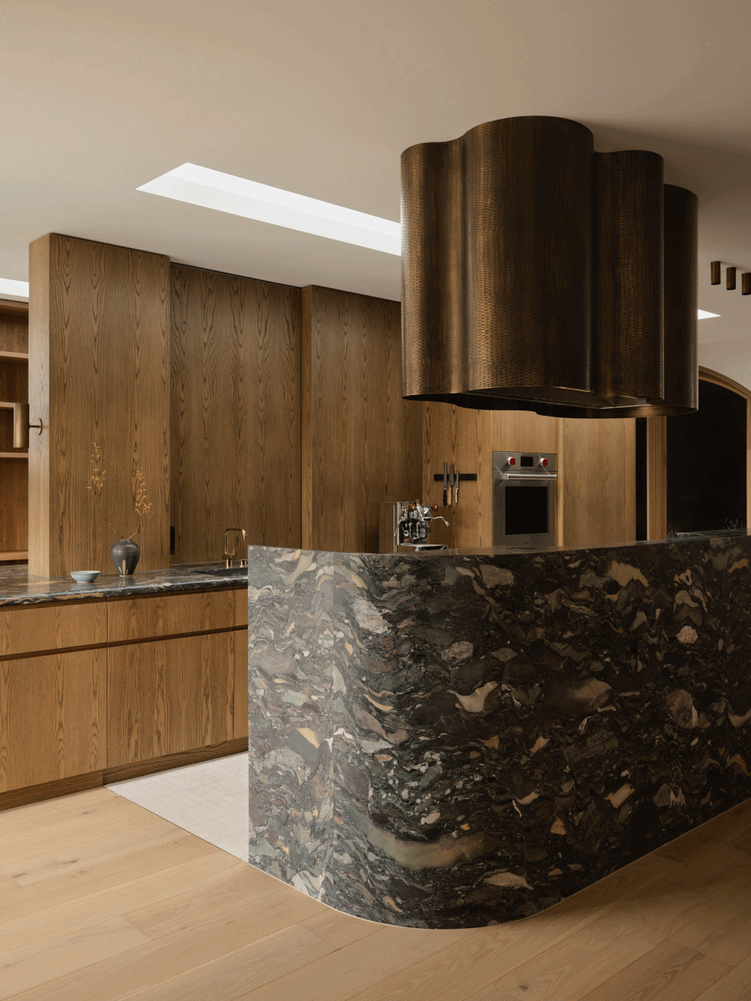
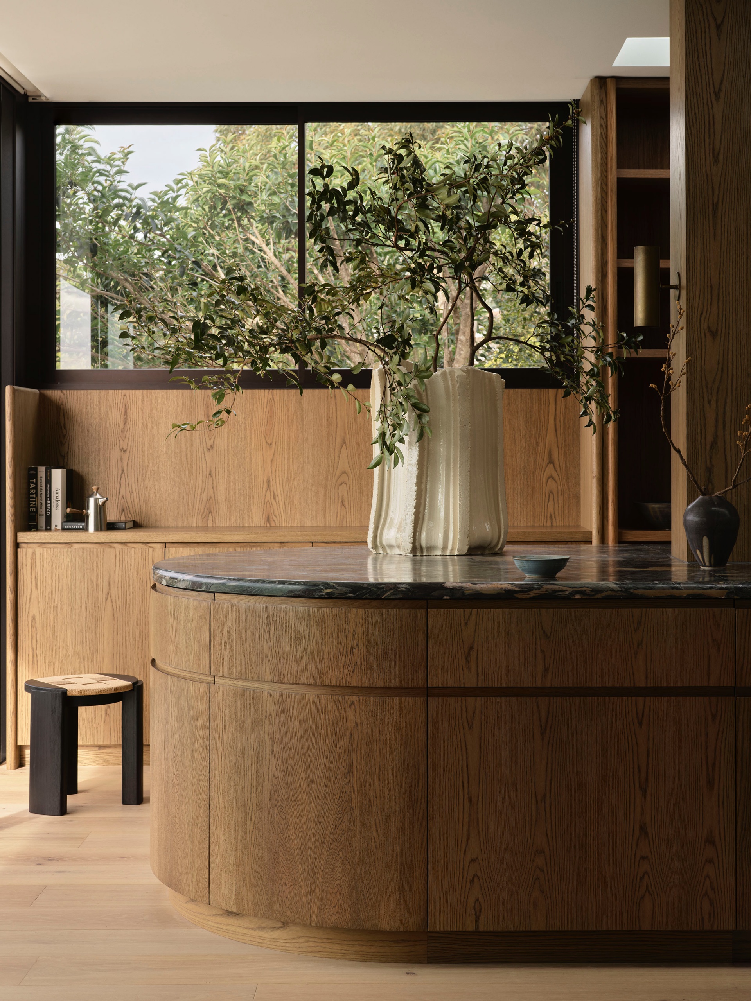
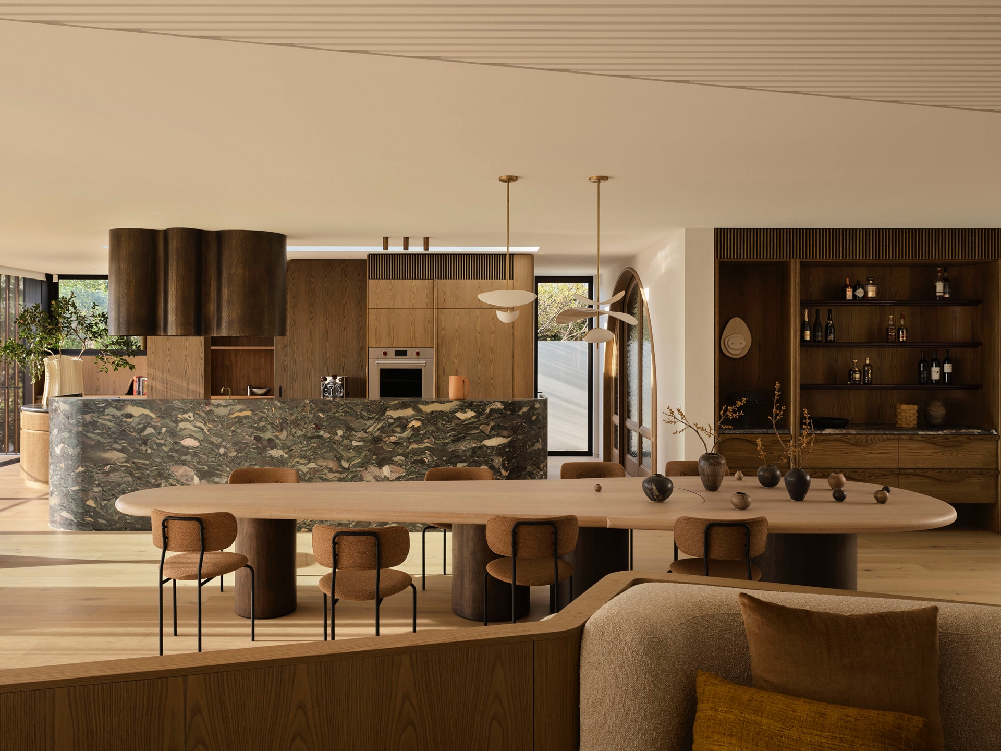
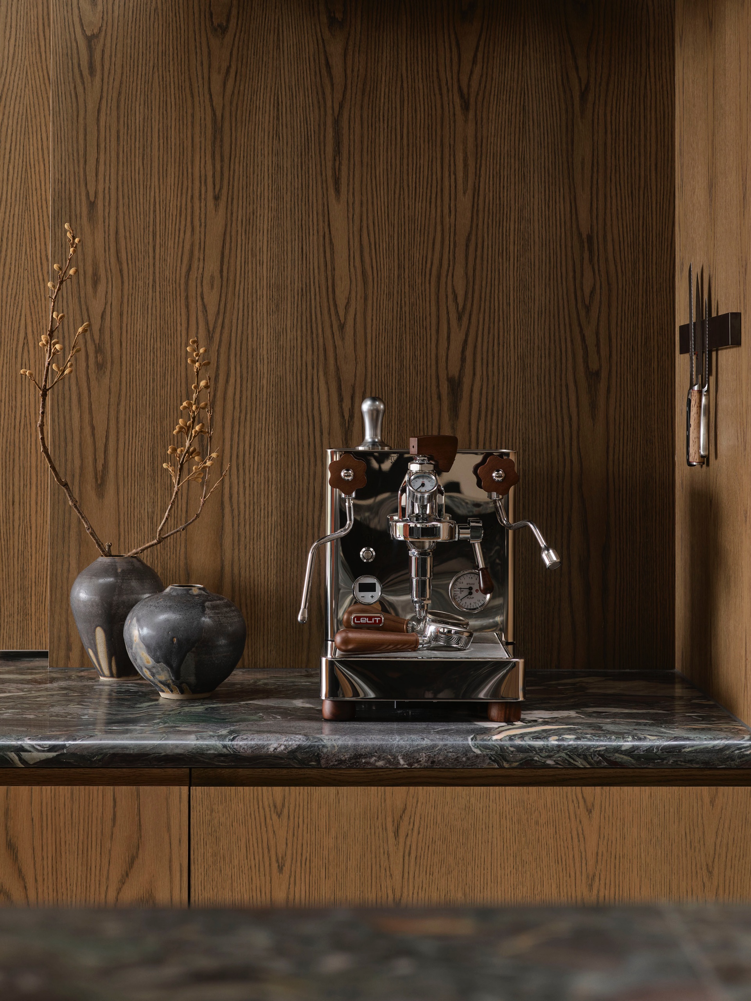
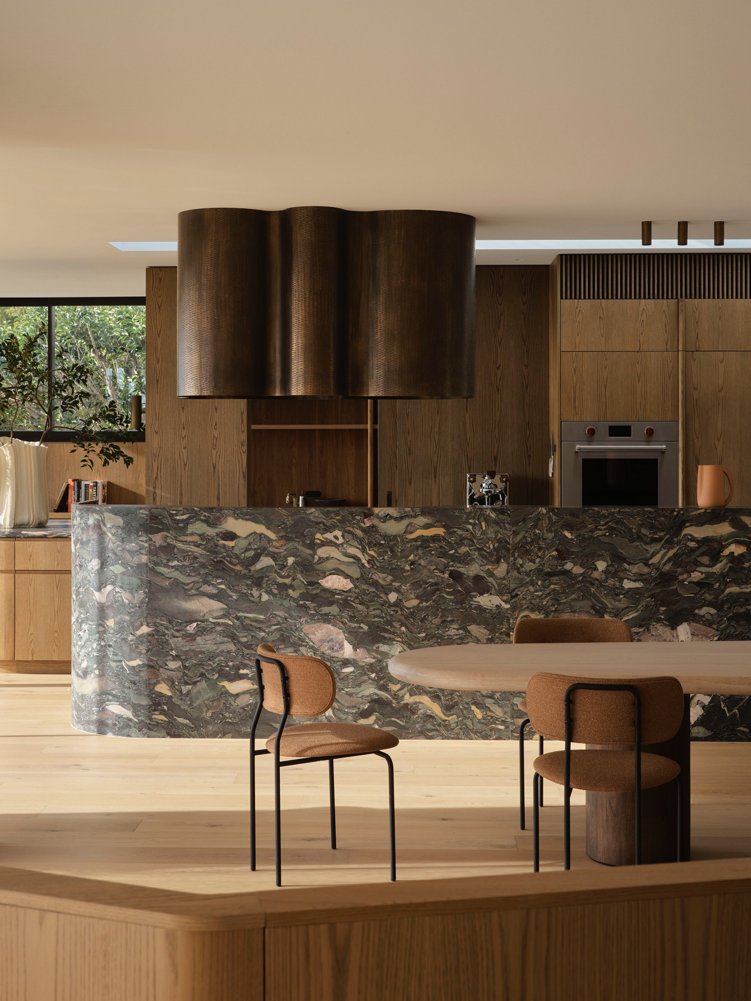
A ribbed ceiling and elevated podium define an elegant lounge area, the undulating lines of its bespoke tiered sofa softening the floorplan’s formal geometry, while delineating interior settings. An arched aperture, lined with Flemish glass, connects to an intimate library. Here, sculpted furniture and full-height bookshelves offer a quiet ambience, complete with a hidden stairwell to the home’s private lower level – a self-contained ‘apartment’ for recreation and visiting guests. “There’s a sense of push/pull, compression/expansion, or rhythm and tempo in the layout, with spaces to wrap you in an embrace and others to free you,” reflects Church.
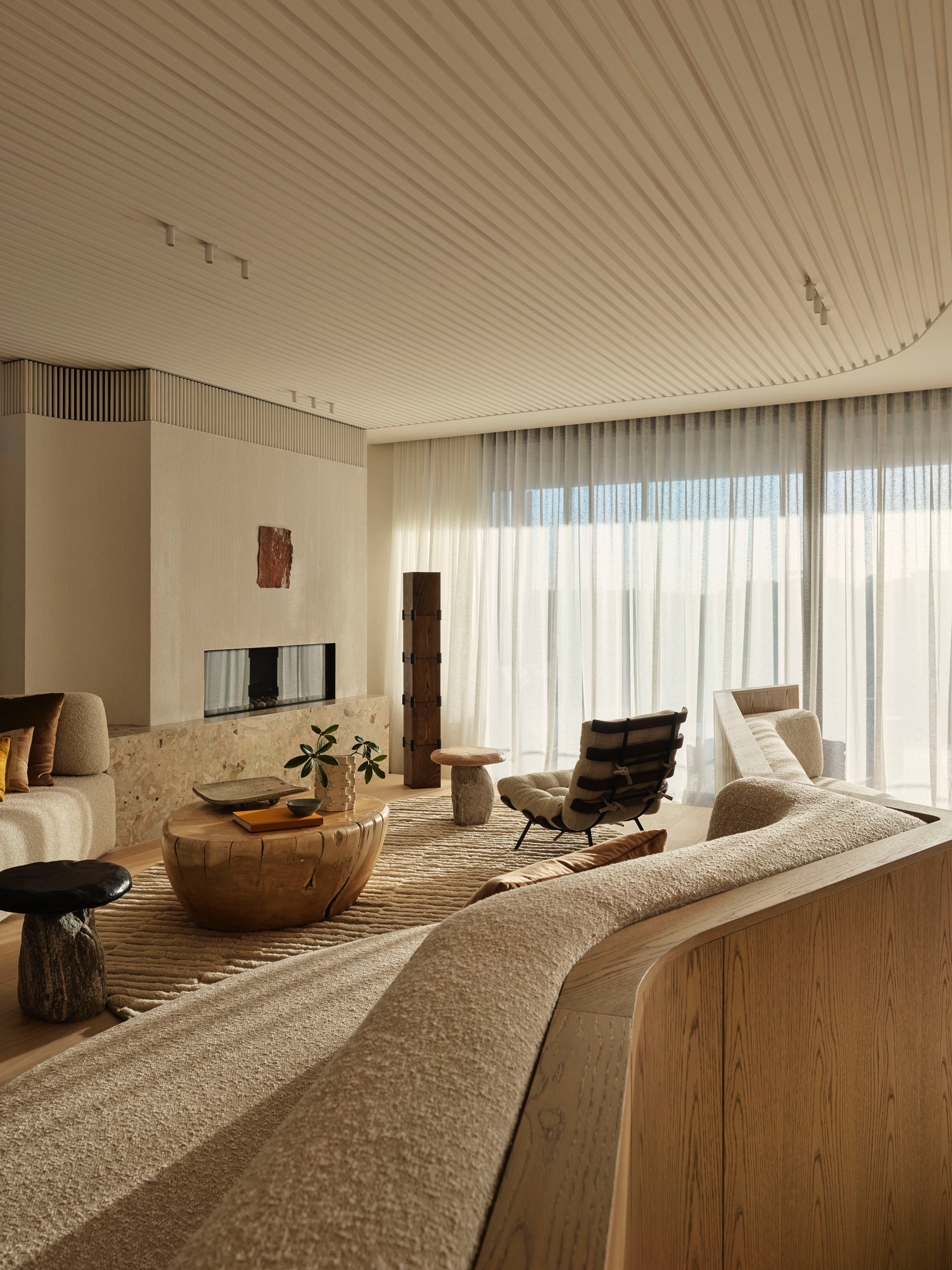
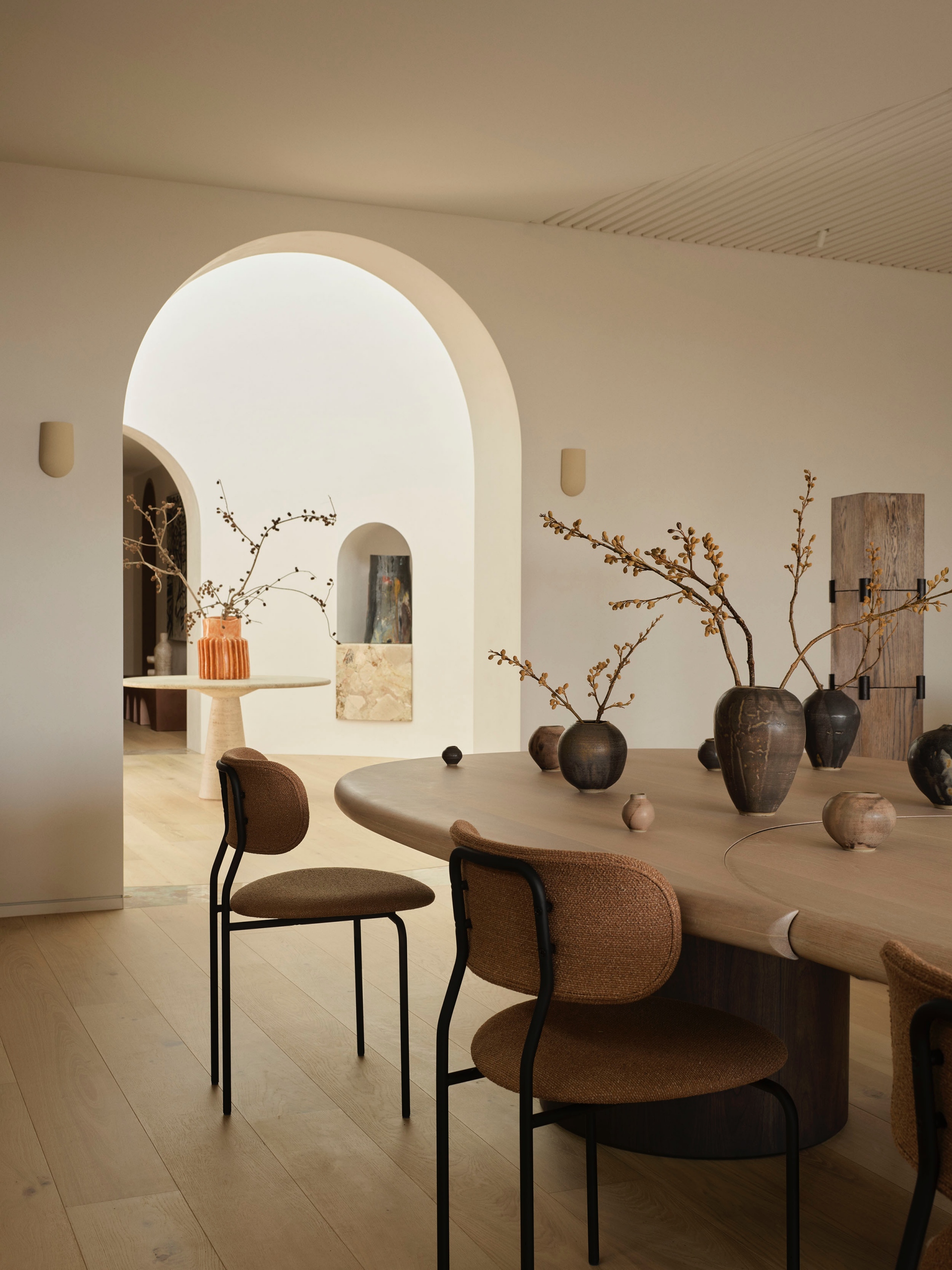
At the centre of the lower level, a horse-shoe shaped wine cellar holds a playful presence, complemented by a pool table and ping-pong table, leading through to a kitchen and expansive outdoor terrace. This generous rumpus space is complemented by guest quarters, a gym, sauna and cinema room – “a place to party, party, party, while accommodating three generations of this incredibly close-knit, extended family under one roof,” says Church.
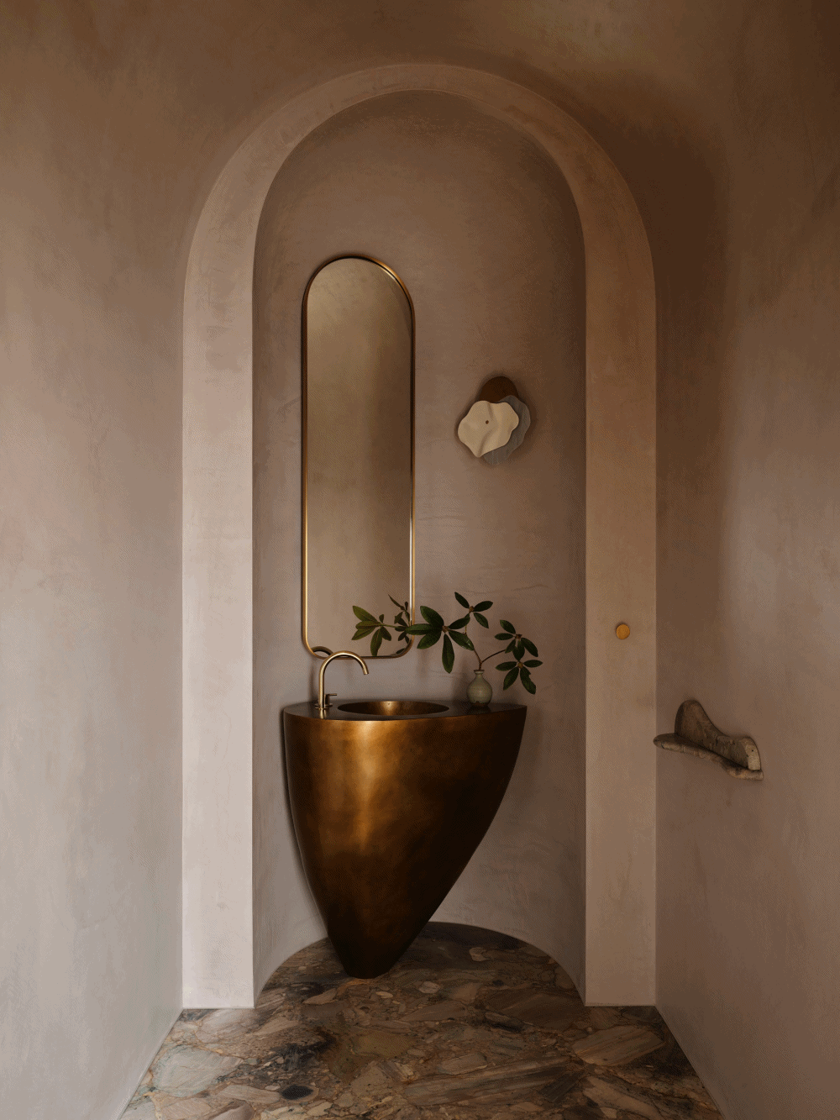
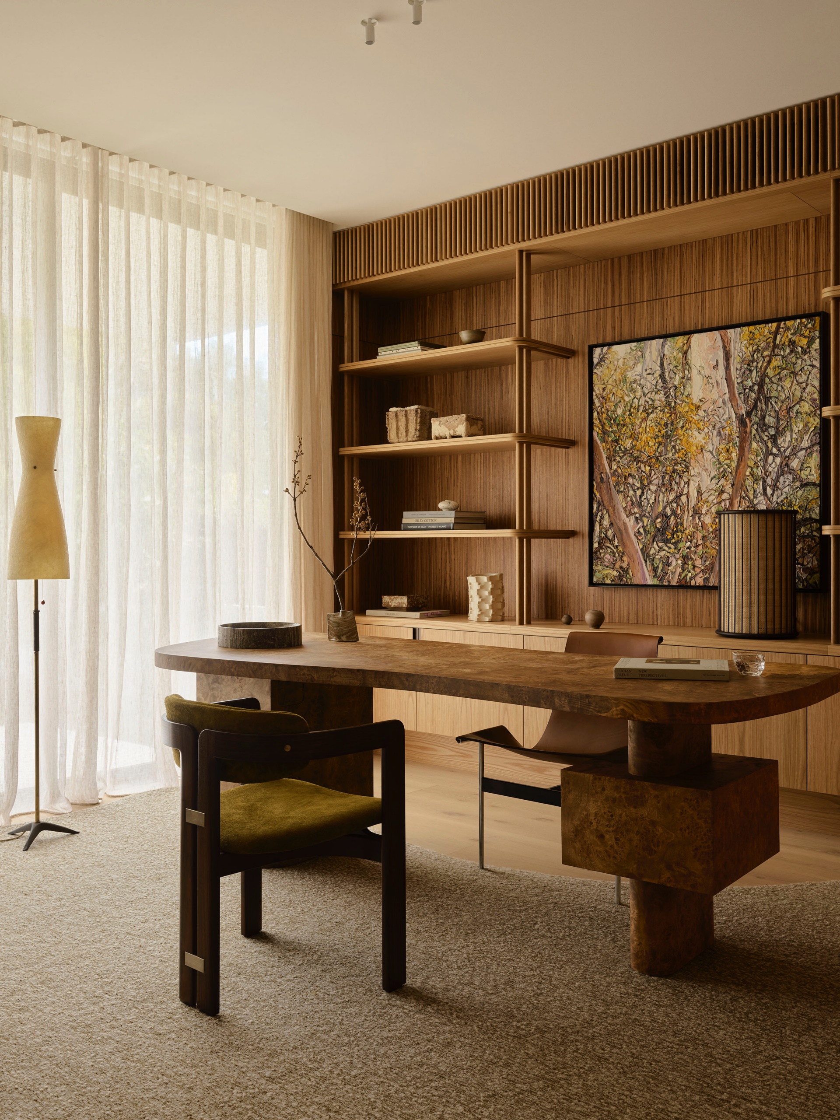
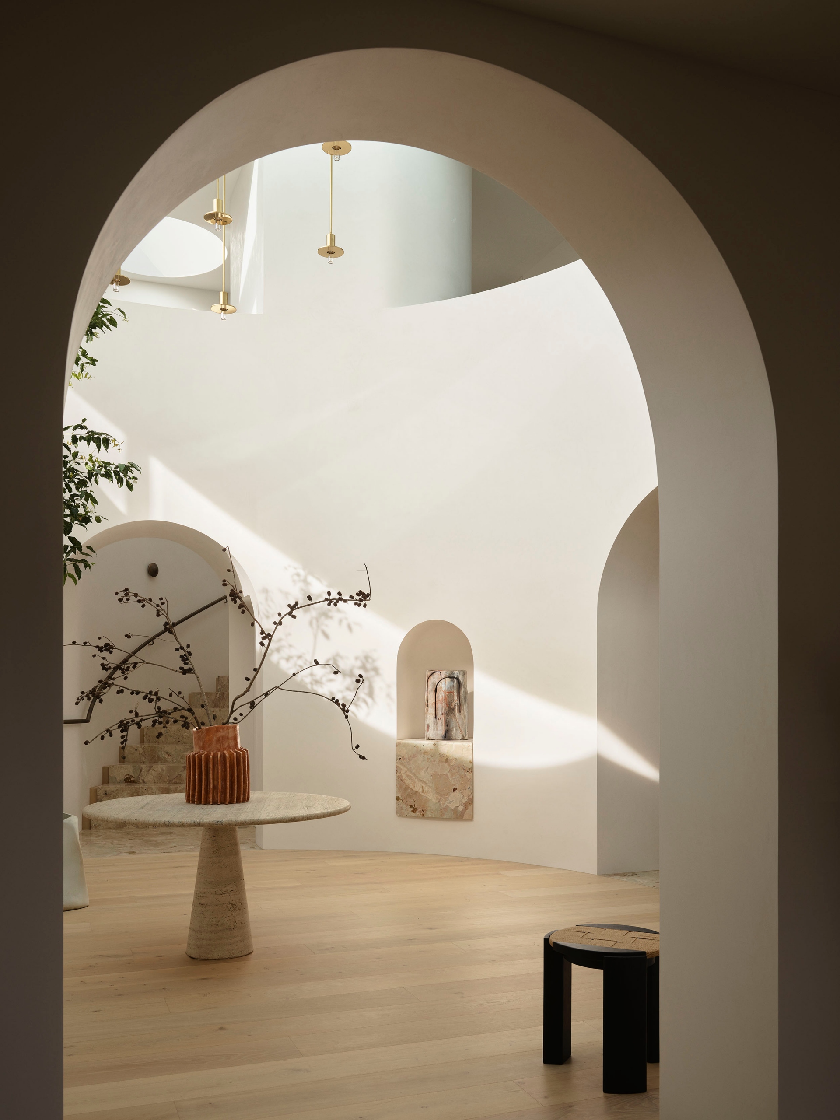
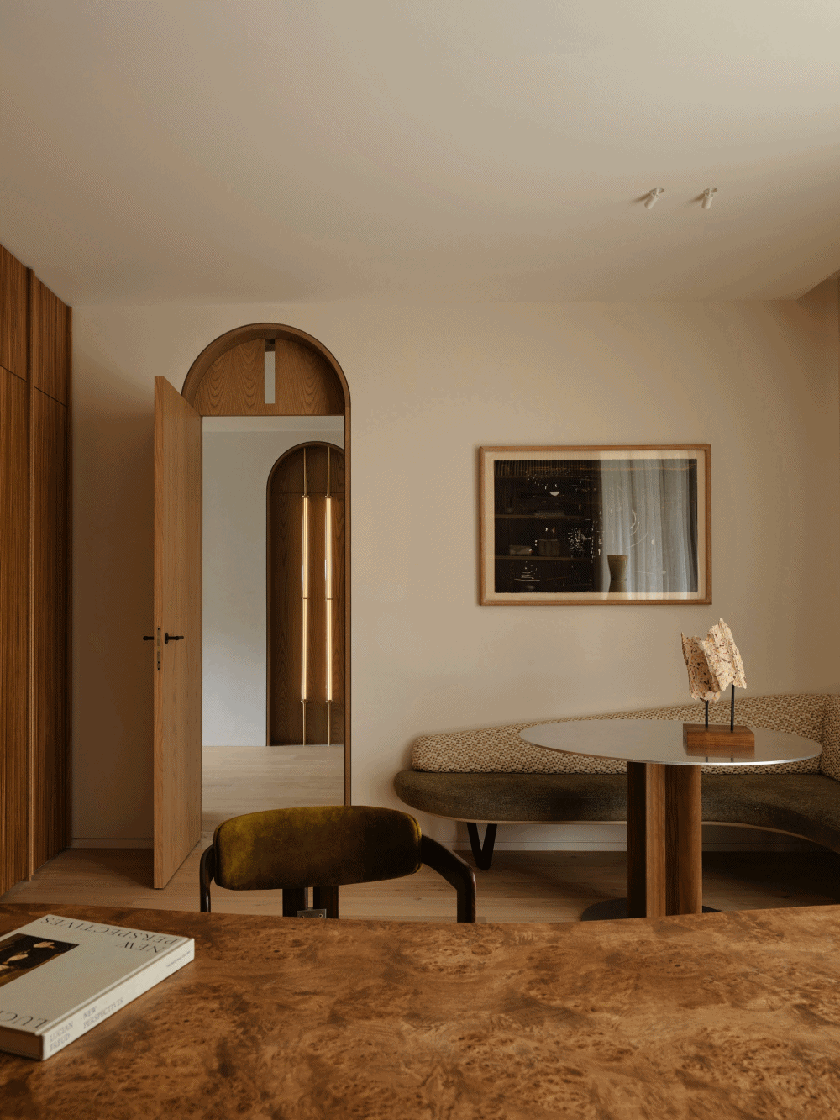
Ascending the stone-lined stairs from the central cupola, the home’s new upper level accommodates the family’s primary bedrooms. A generous main suite, swathed in timber, opens on to a broad, north-facing terrace with views across the bay, while the kids’ rooms—each with their own ensuite - are finished with bespoke wardrobes and built-in window seats, encouraging a feeling of retreat. An additional study space nestles beside the stair, providing a shared work environment for focused study.
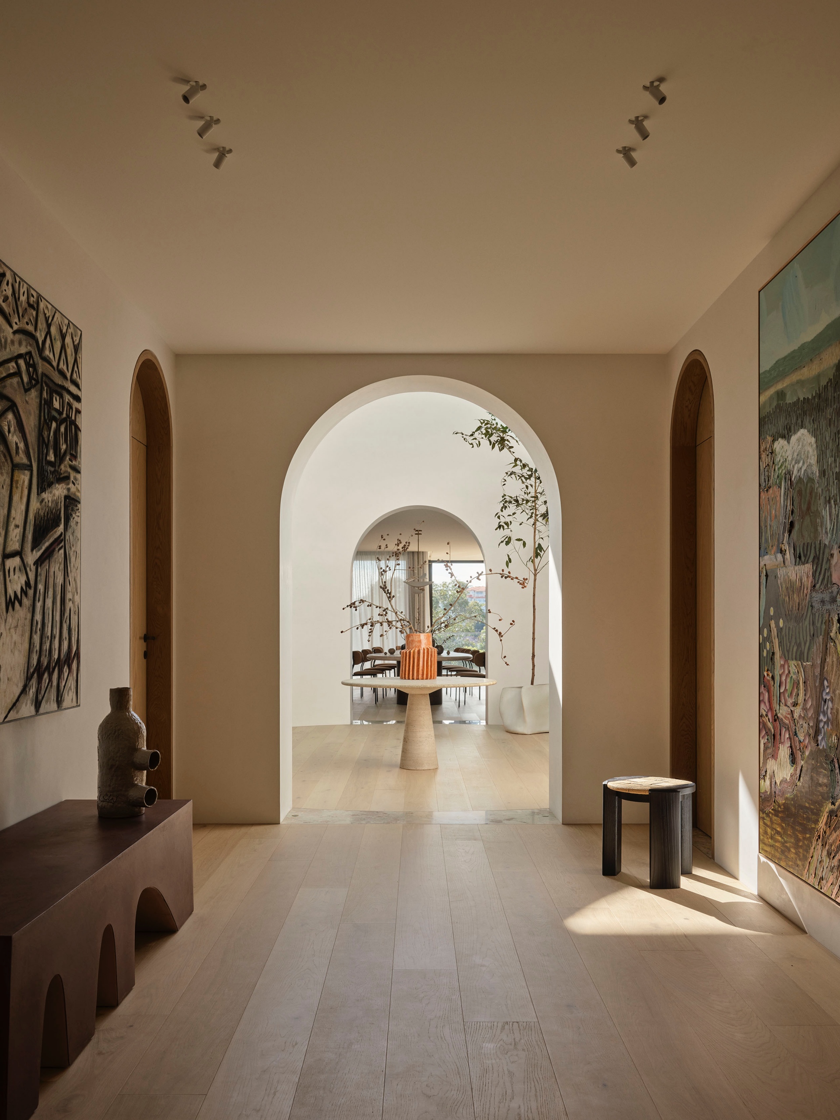
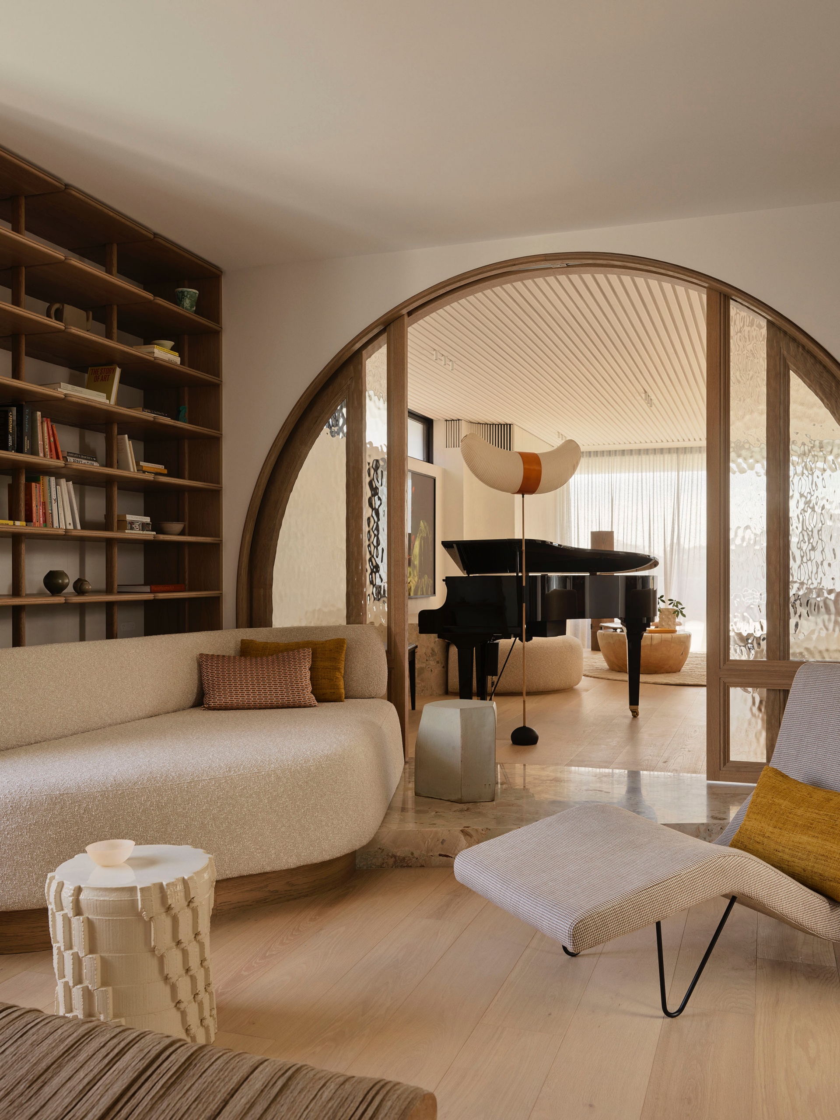
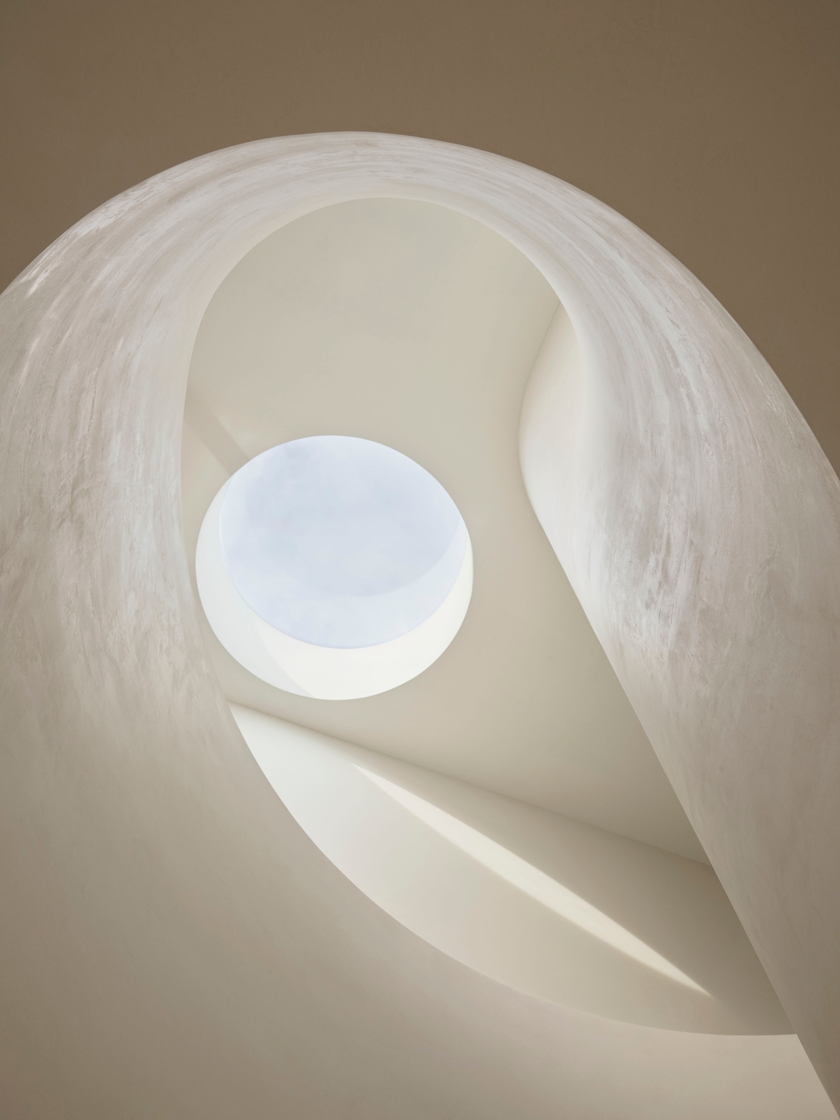
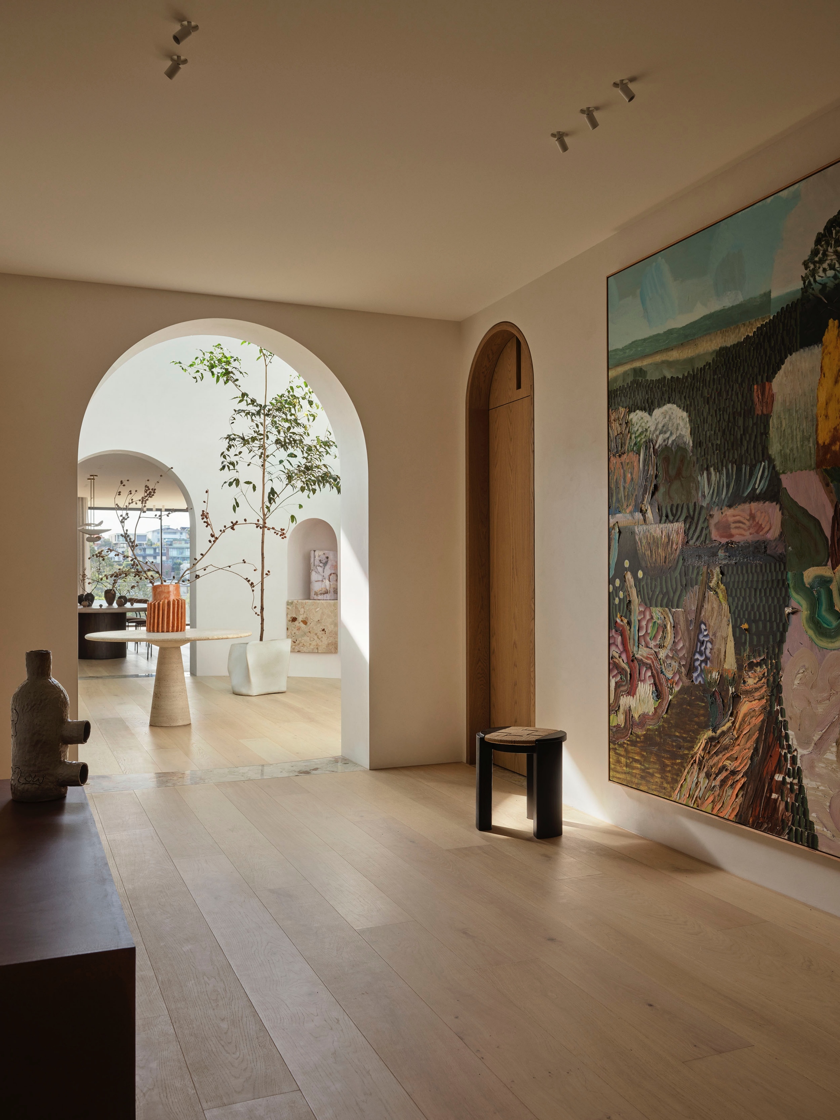
Throughout, Decus has layered the home with conspicuous texture and detail, elevated by changing plays of light. A lively mix of figured natural stone sits beside polished plaster walls, handtrowelled plaster accents and European oak floors, lending subtle warmth and grain. This atmosphere is enhanced through a series of bespoke furniture pieces, designed in-house by Decus, and executed by local Australian makers Atelier Furniture: bespoke banquettes seats, bedheads and bed bases, an entry bench, main walk-in-robe island bench and breakfast nook dining table.
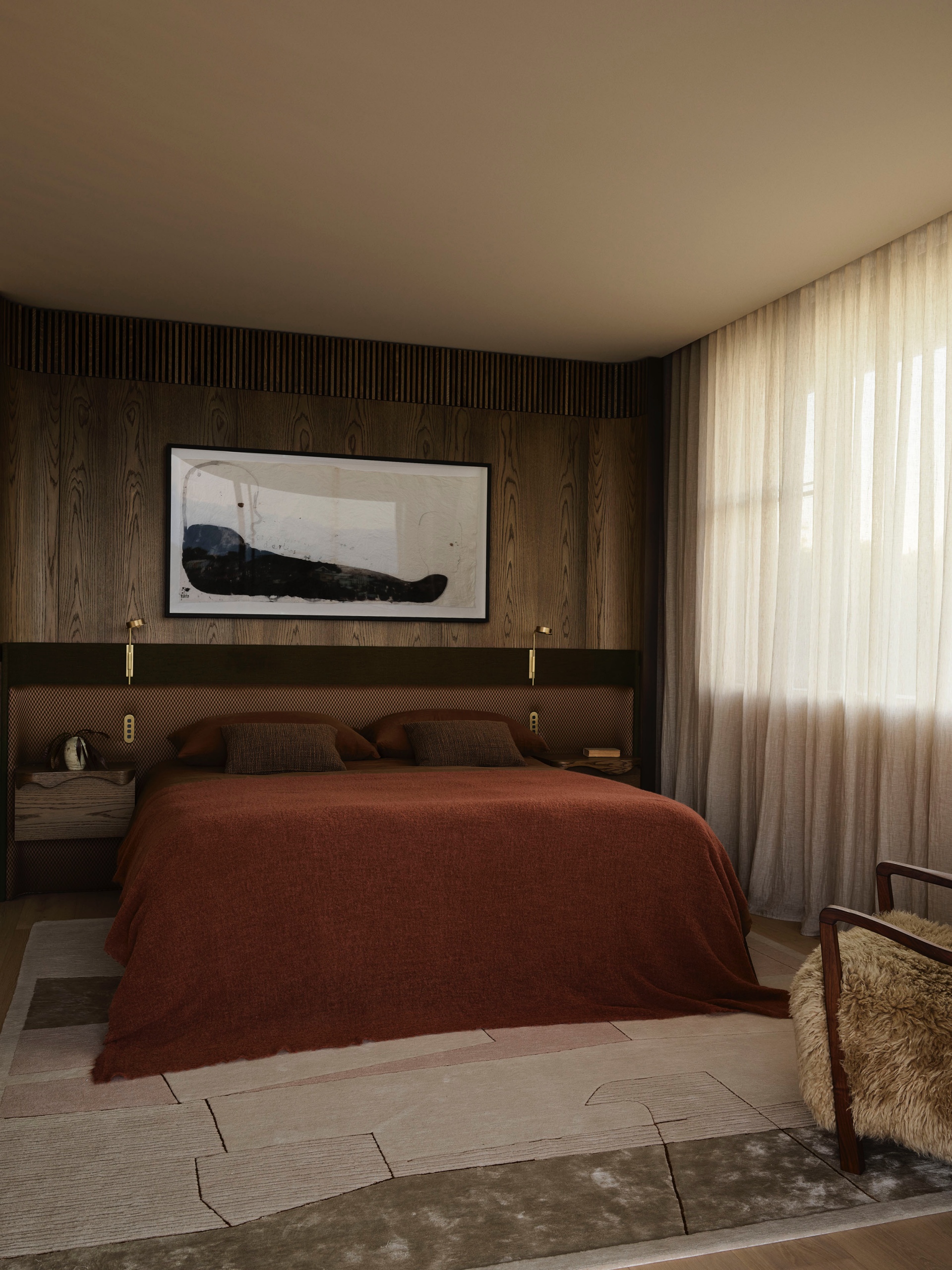
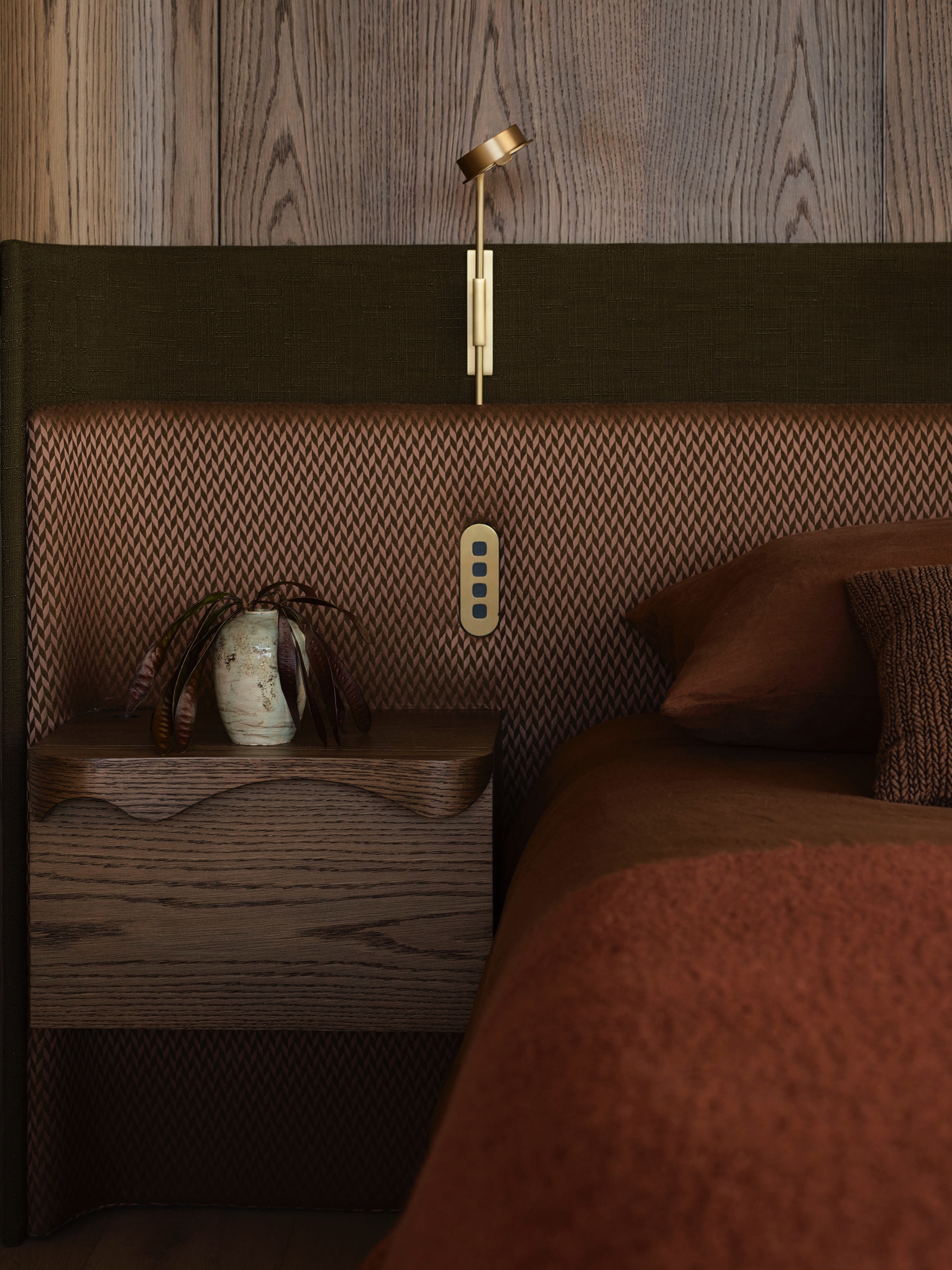
The studio also collaborated with the likes of A Design Studio, Joel Elliott, Corbet, Studio Ideek, The Makery Club, Volker Haug, JP Finsbury, The Visuals, Anthony Kennedy, Anna Charlesworth, Venetian Plaster Gallery, Tibet Gallery and Whitecliffe Imports to bring the home’s imaginative visual identity to life. These unique elements come together seemingly effortlessly, belying the precision and diligence of Decus’ practice: “the ethos is laidback but not lazy,” summarises Church.
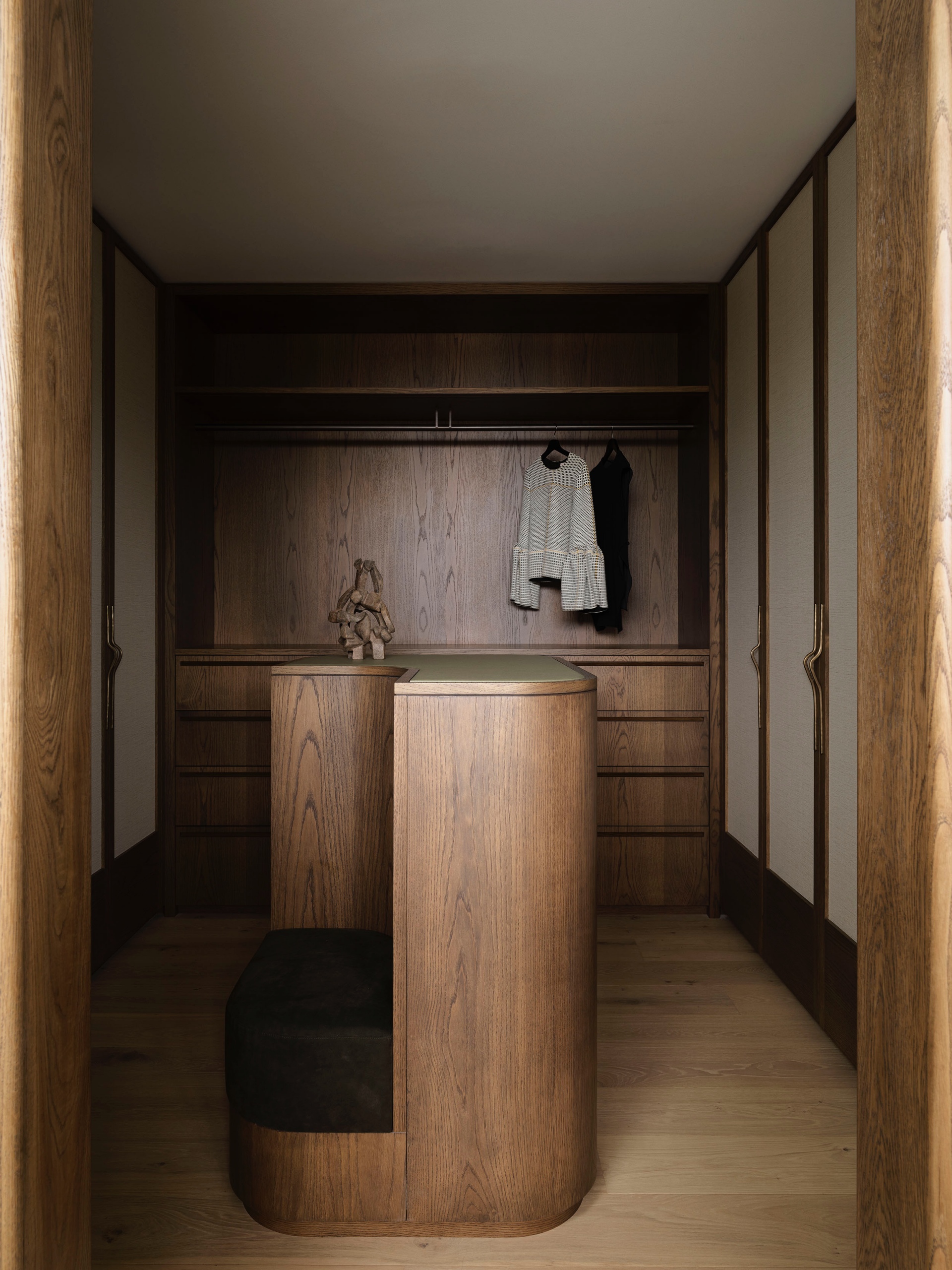
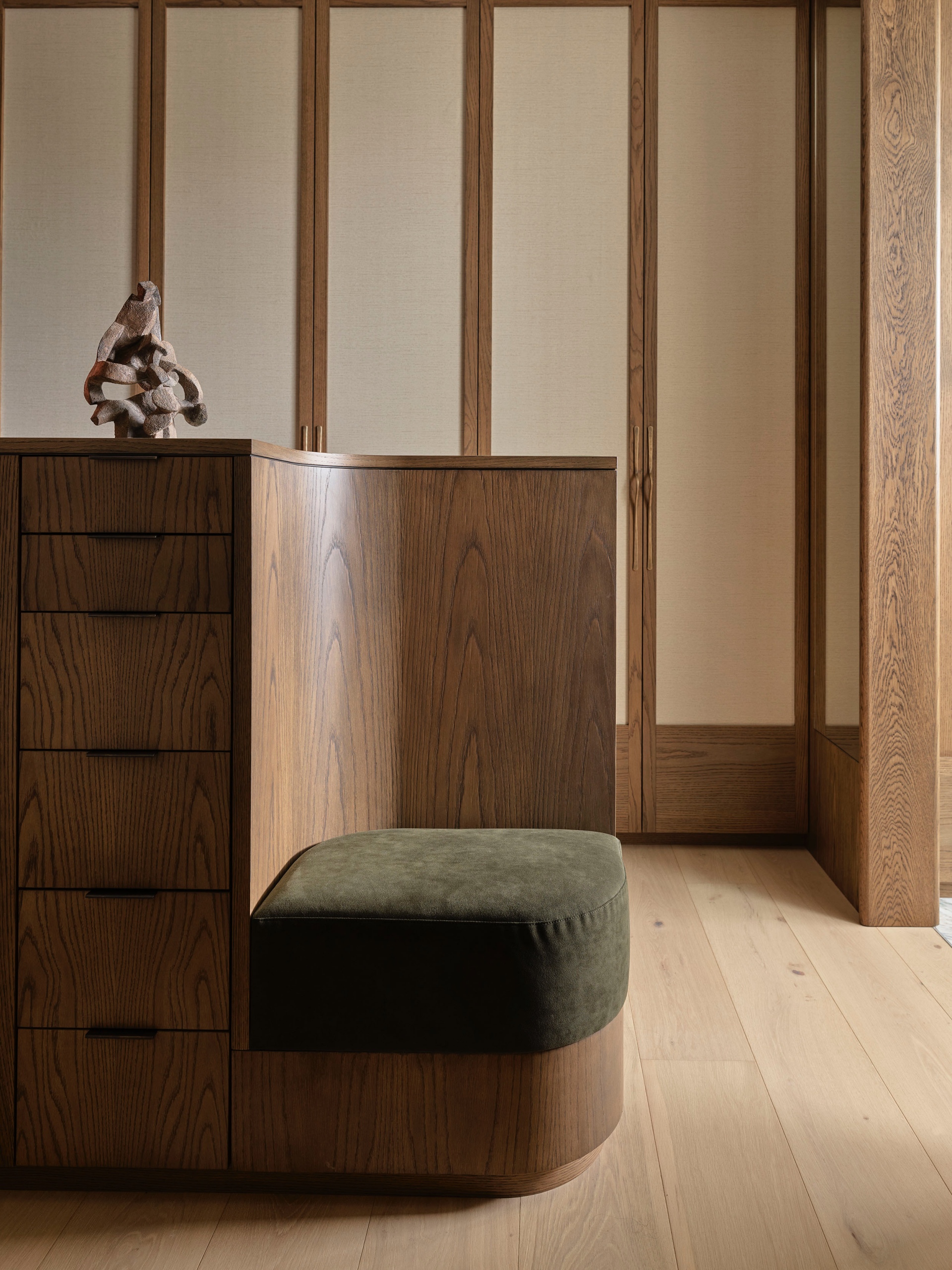
Embracing a private, inward-looking tone, Patchwork House balances liveliness and grace, delivering an intricate portrait of its clients. “It’s a beautiful stage for living, executed with playfulness and defiance - a party house and an introvert’s paradise,” Church smiles. A close reflection of Church’s personal brand values, Patchwork House is, indeed, a project close to her heart.
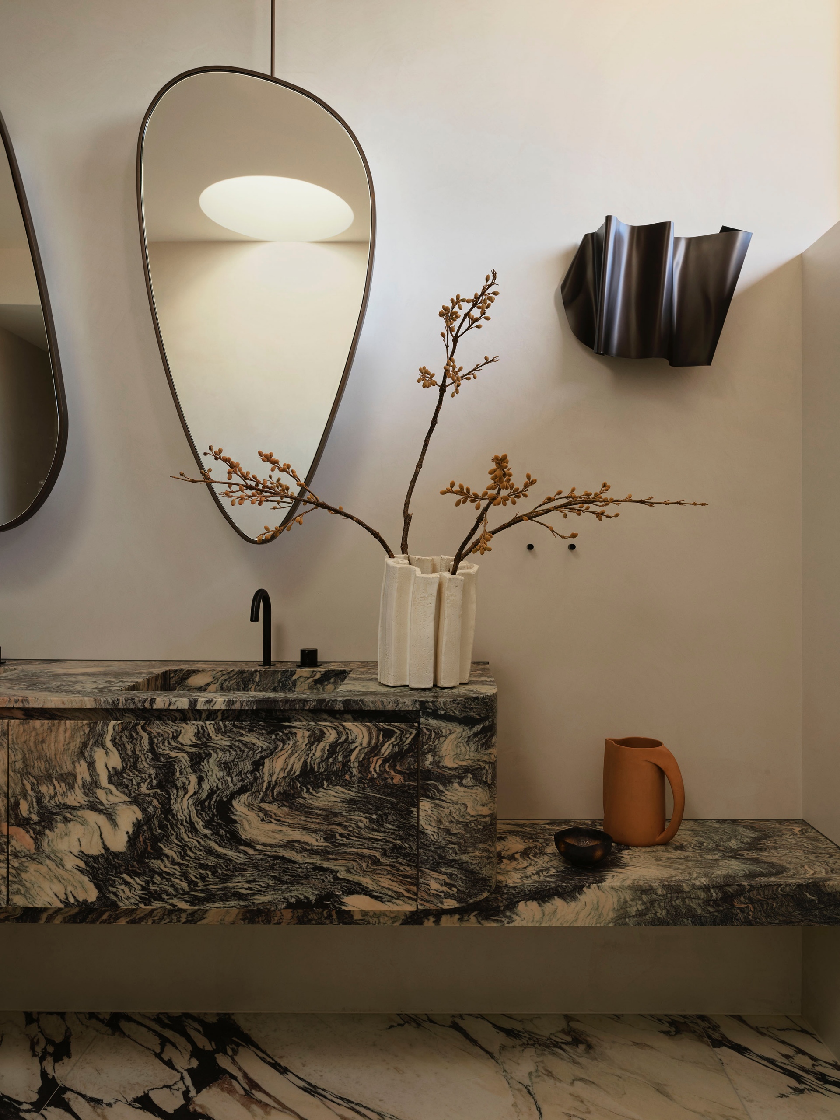
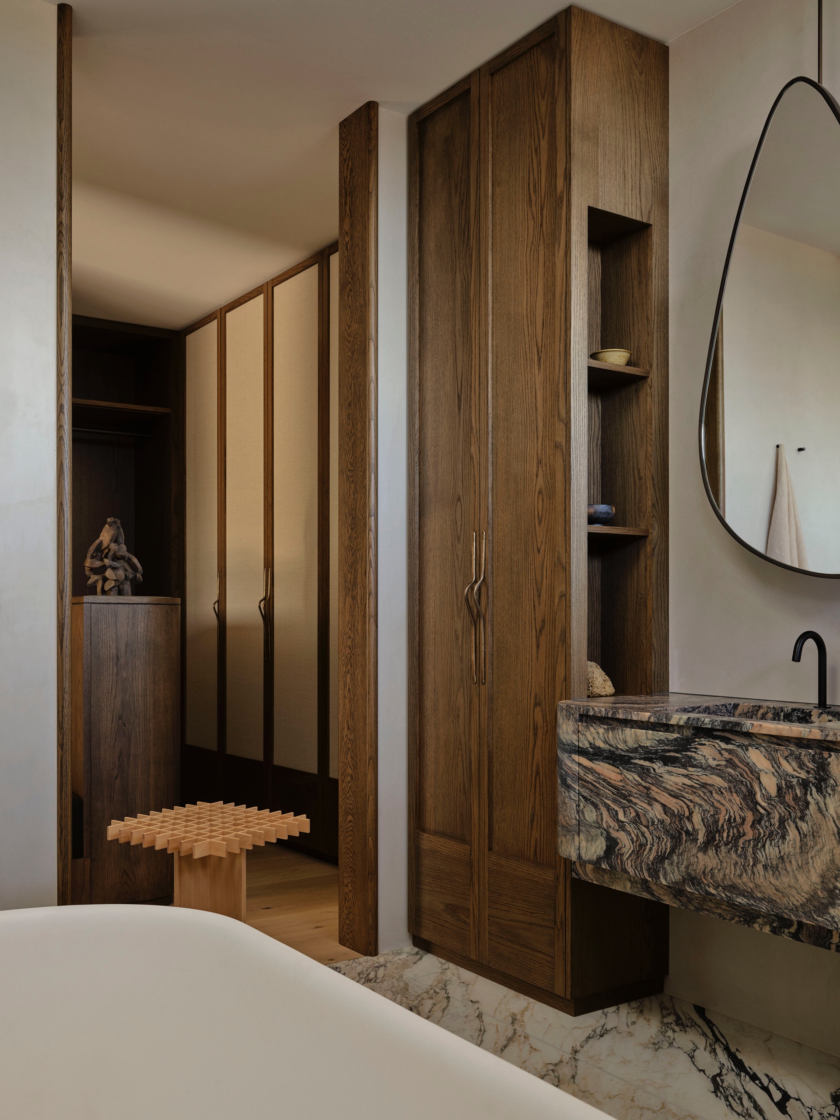
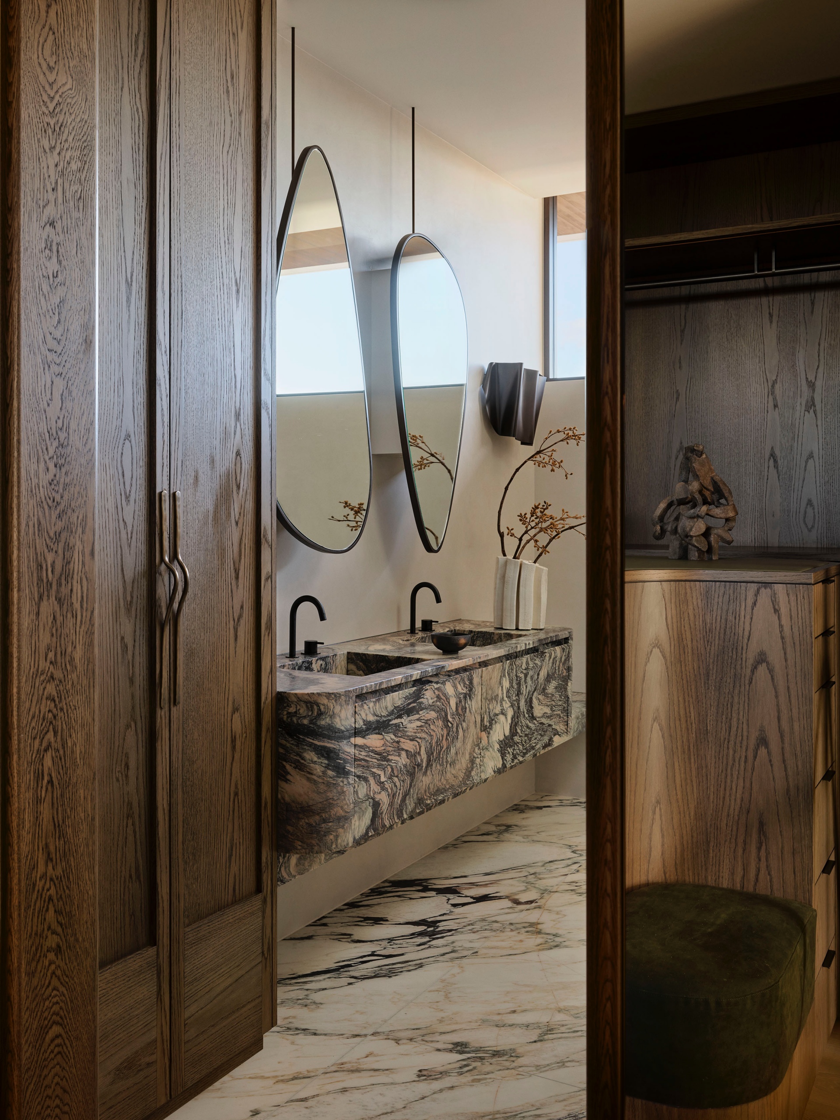
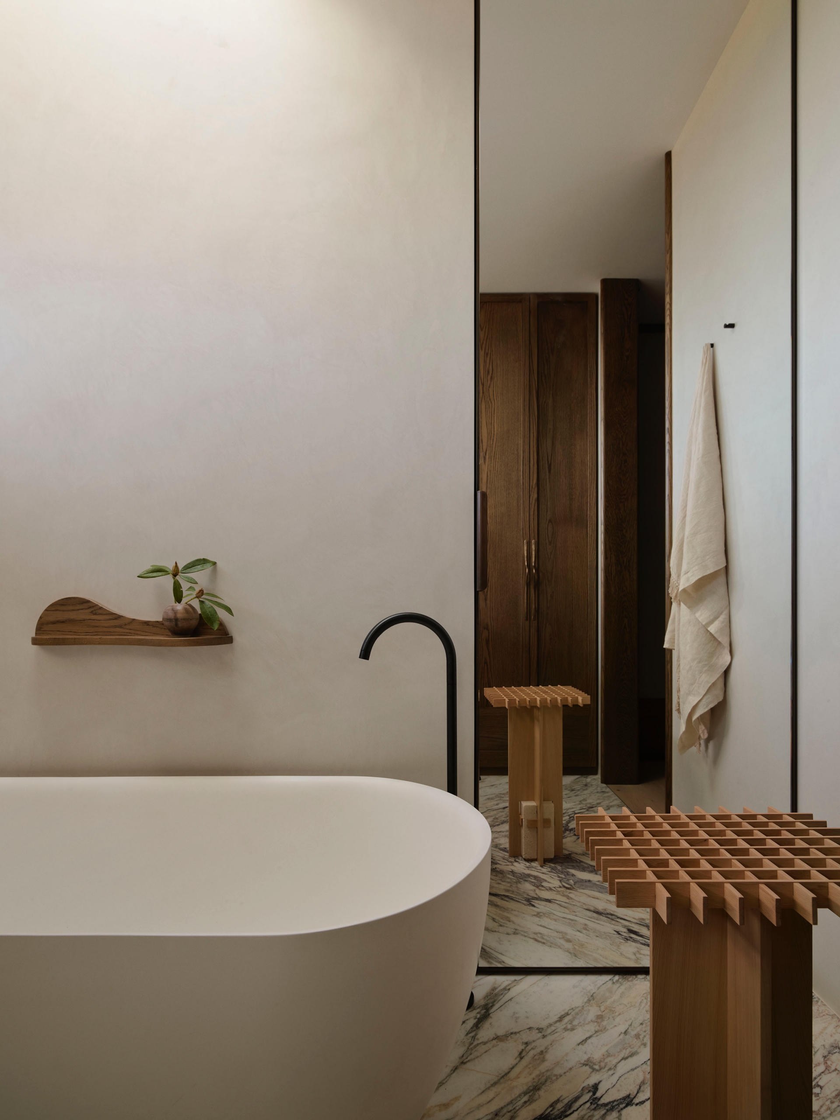
*Patchwork House is built on the lands of the Gadigal and Birrabirragal people





