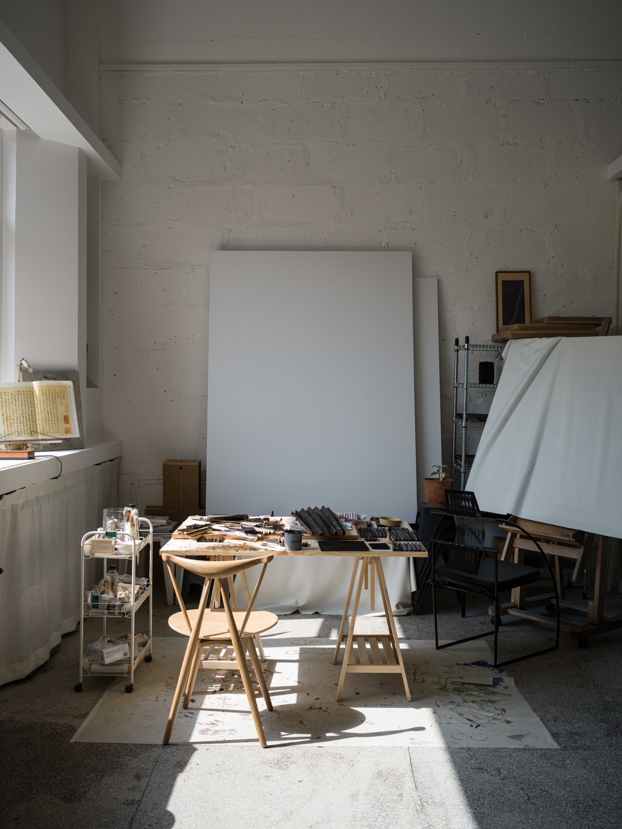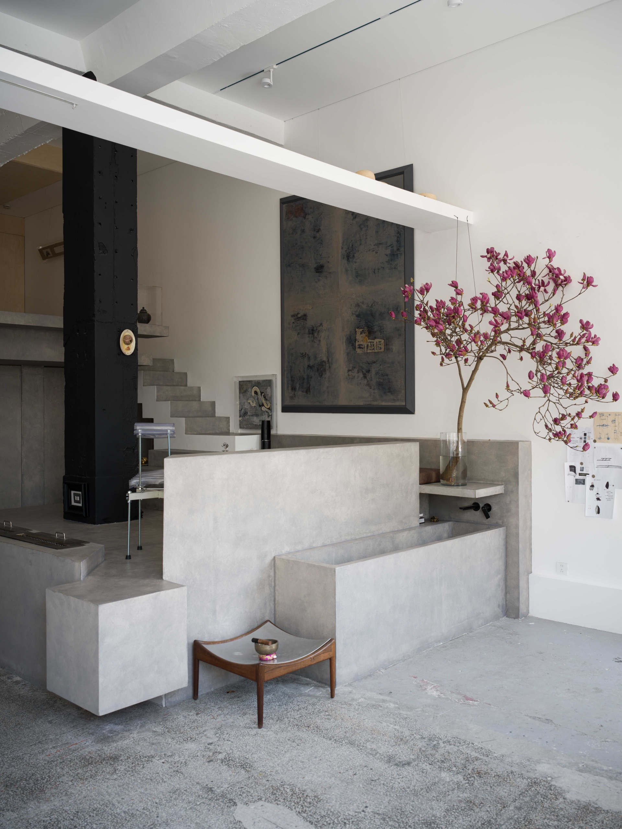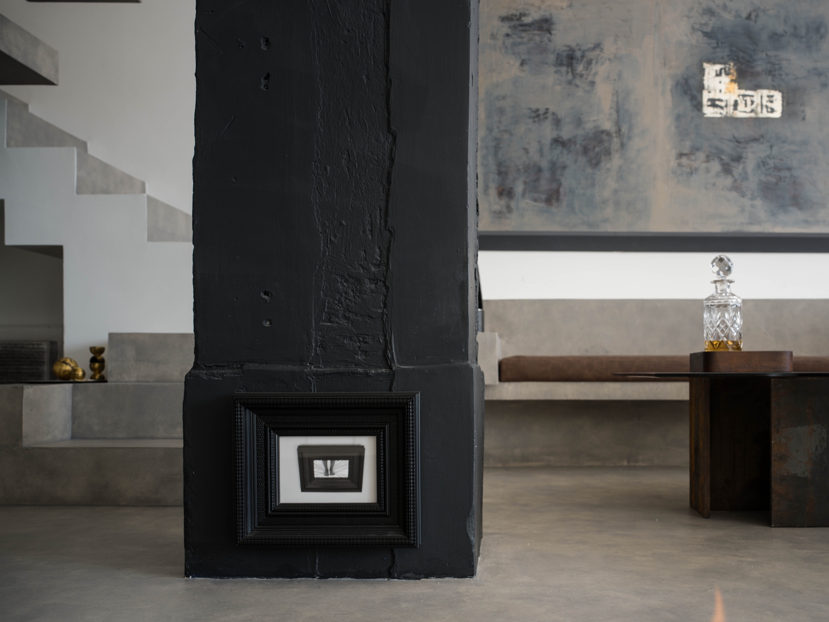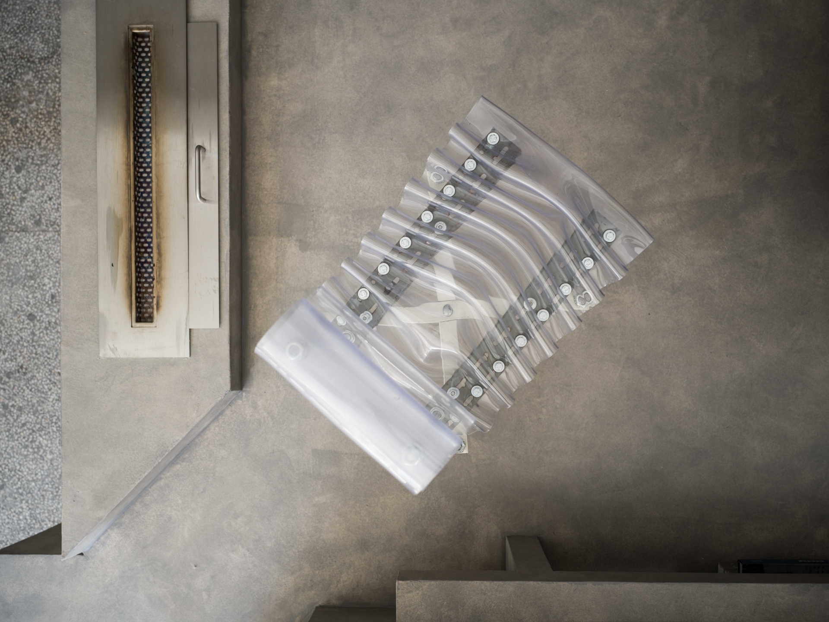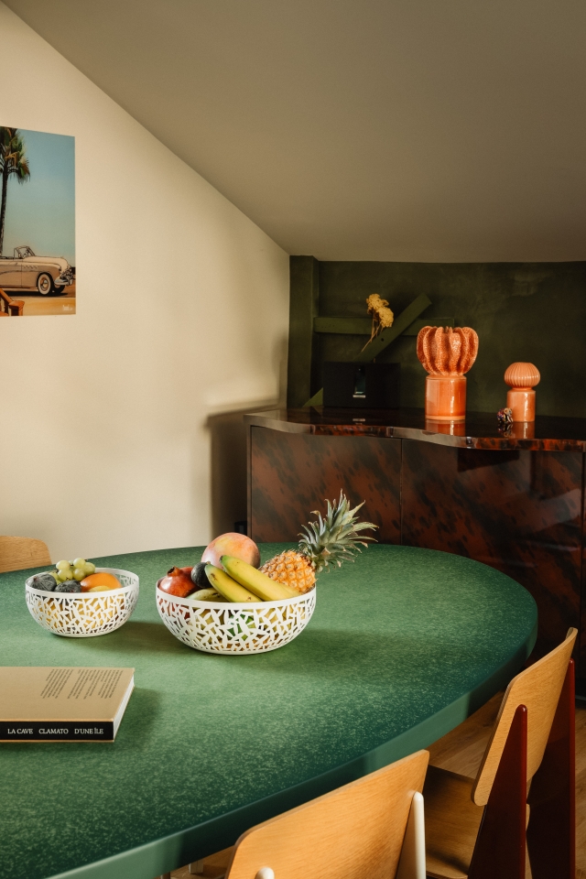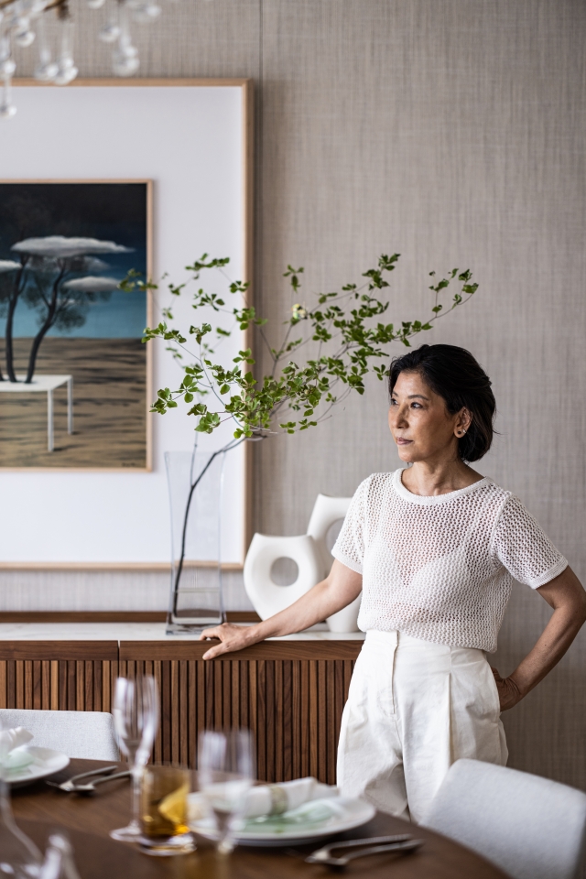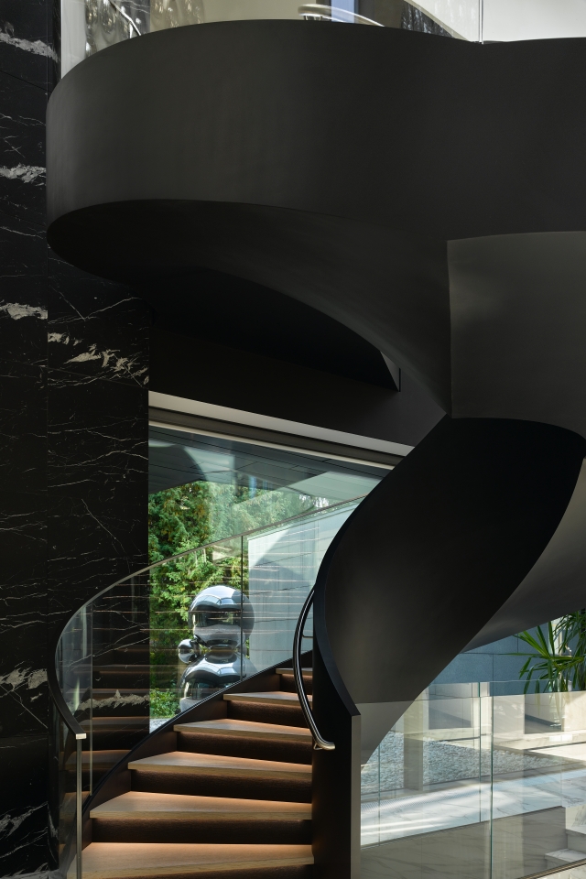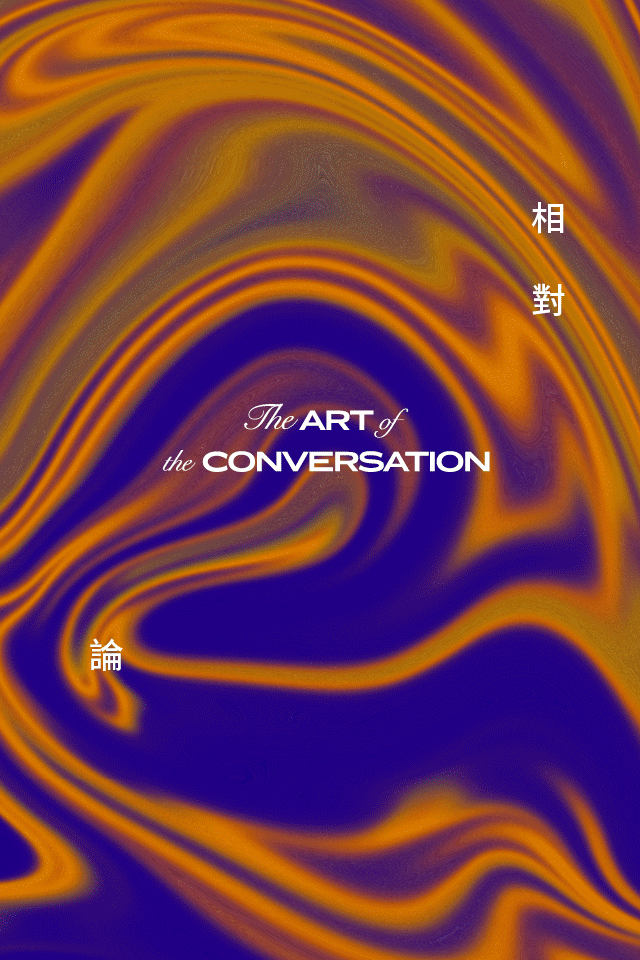The name "743" originates from the address located in M50 Art Creative Park: No.7 Building, Room 403. The number 7, 4, and 3 not only form a constant mathematical equation but also represent an impossibility in geometric mathematics to construct a triangle, symbolizing an indeterminate shape. This ambiguity metaphorically reflects the space's perspective on art as both eternal and transient, with the numbers 7, 4, and 3 precisely encapsulating the owner's understanding of art: a blend of permanence and impermanence.
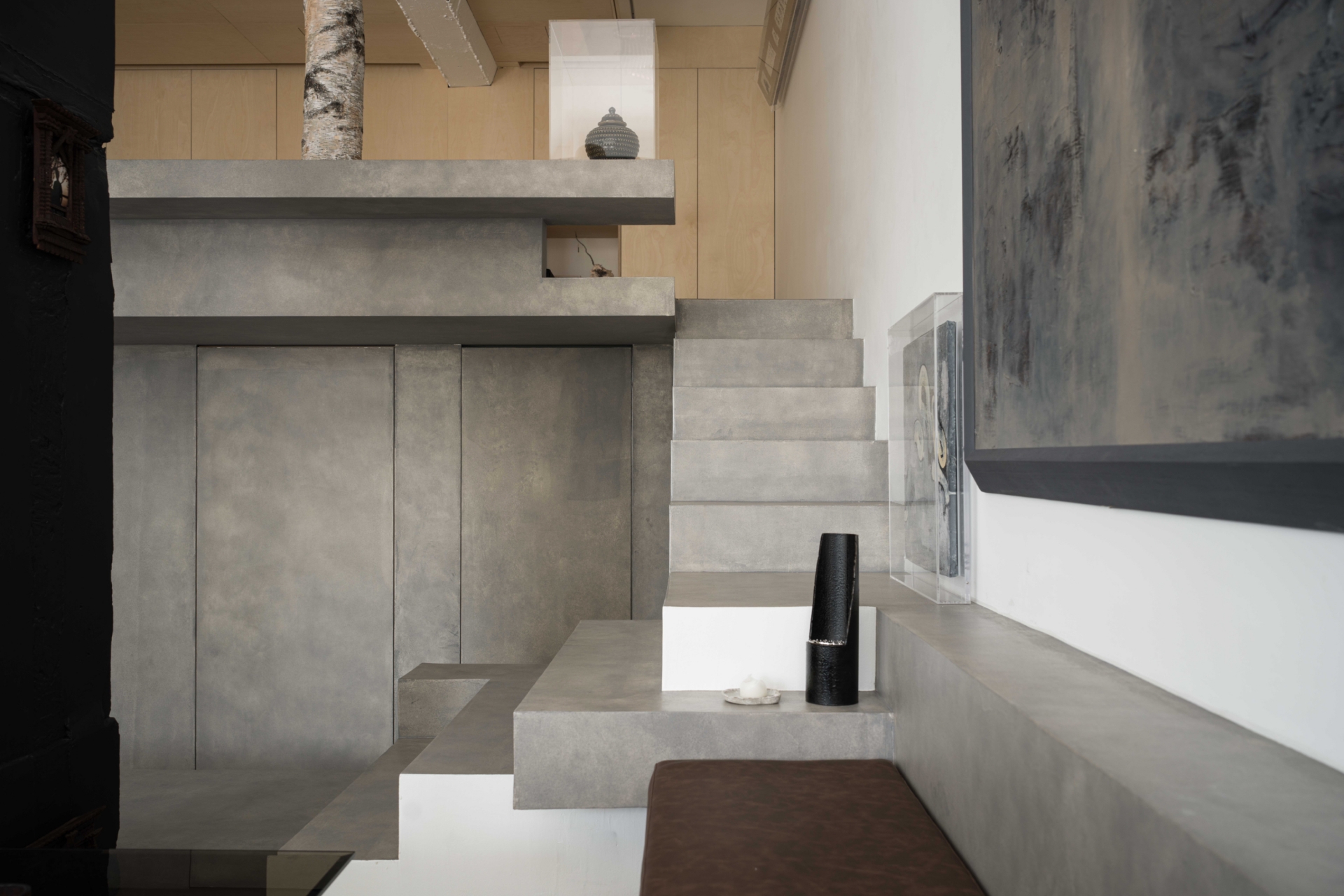
Functionality — Pursuing the Essence of Space
Under the curation of NONG STUDIO, this art space combines artist studios, rest areas, and gallery functions into one. Due to its southwest orientation, the rectangular space, measuring 12.5 metres in length and 7.7 metres in width, is strategically divided into two main functional areas from north to south. The artist's work space is placed in the south, where the lighting is more favorable, maintaining the original 4.5 metre ceiling height to ensure excellent natural light and a creative environment throughout the day. Meanwhile, the northeast side, which receives less light, is designated for entrance, corridor, kitchen, storage, and restroom as auxiliary functions. Taking advantage of the high ceiling, the space is divided into two levels, with the second floor designed as a tatami area.
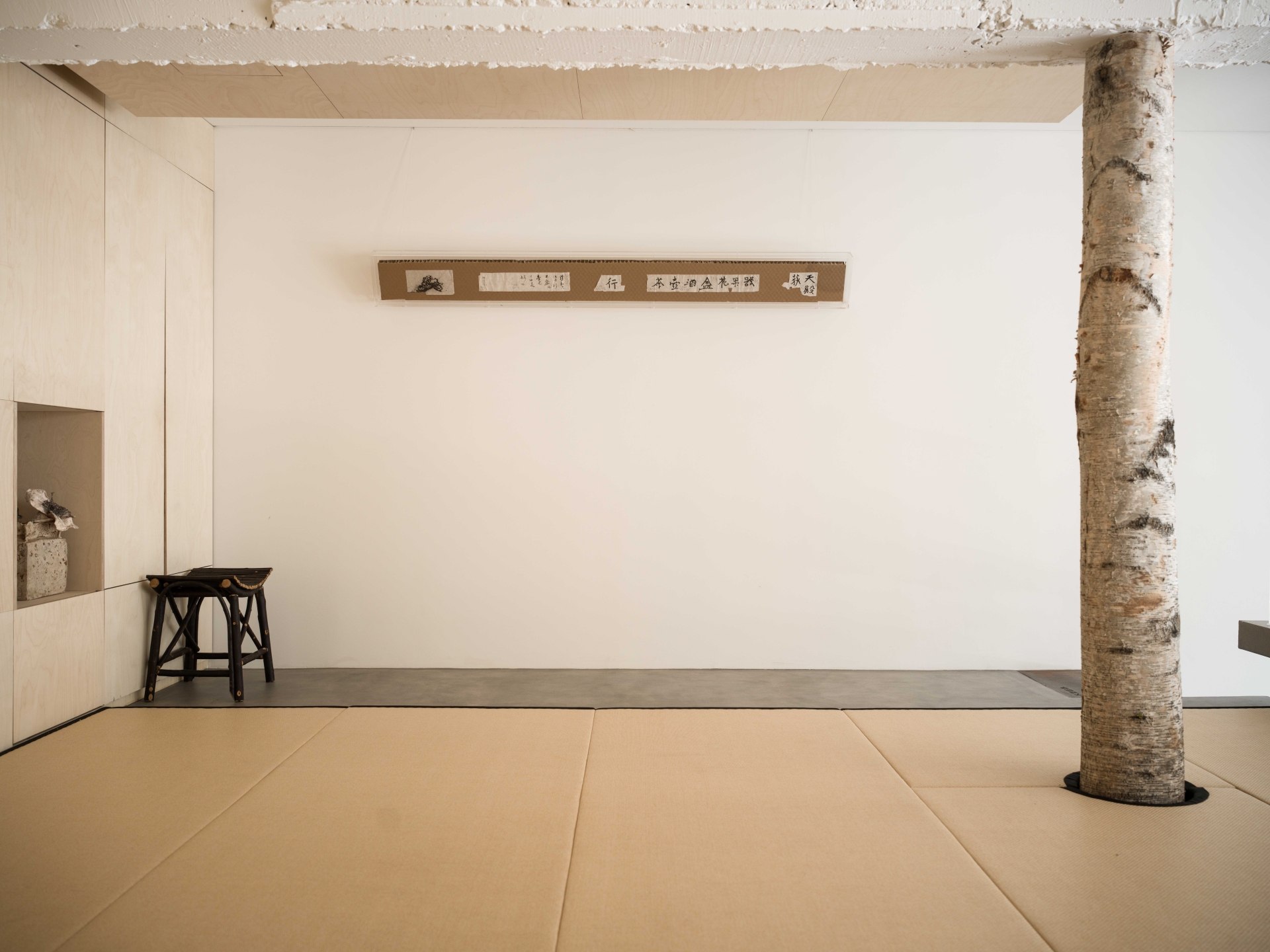
The stair platform that connects the ground to the mezzanine also serves as a meditation space exclusively for the artist. The gallery space, embracing the concept of "a single room," becomes the core of the entire area, in which only exhibits only one artwork during each exhibition, in order to let the audience slow down and concentrate on the artwork itself.
Form - Returning Space to Its Essence
The spatial organization is inspired by the Song Dynasty's Guo Xi's advocacy for Chinese landscape painting's "walking and dwelling" philosophy, applicable to the spatial intention of Chinese gardens. The winding paths and the manner of viewing nature and humanity within these spaces are designed to make one feel the disappearance of temporal and spatial scales. Influenced by Mr. Tong Jun's mention in his that "the layout of Chinese gardens is so well-arranged that even without flowers and trees, it still constitutes a garden," the space aims to express an indoor "garden" without trees but still capable of reflecting changes in time and space through the ups and downs, openness, light and shadow, and perspectives found in Chinese gardens.
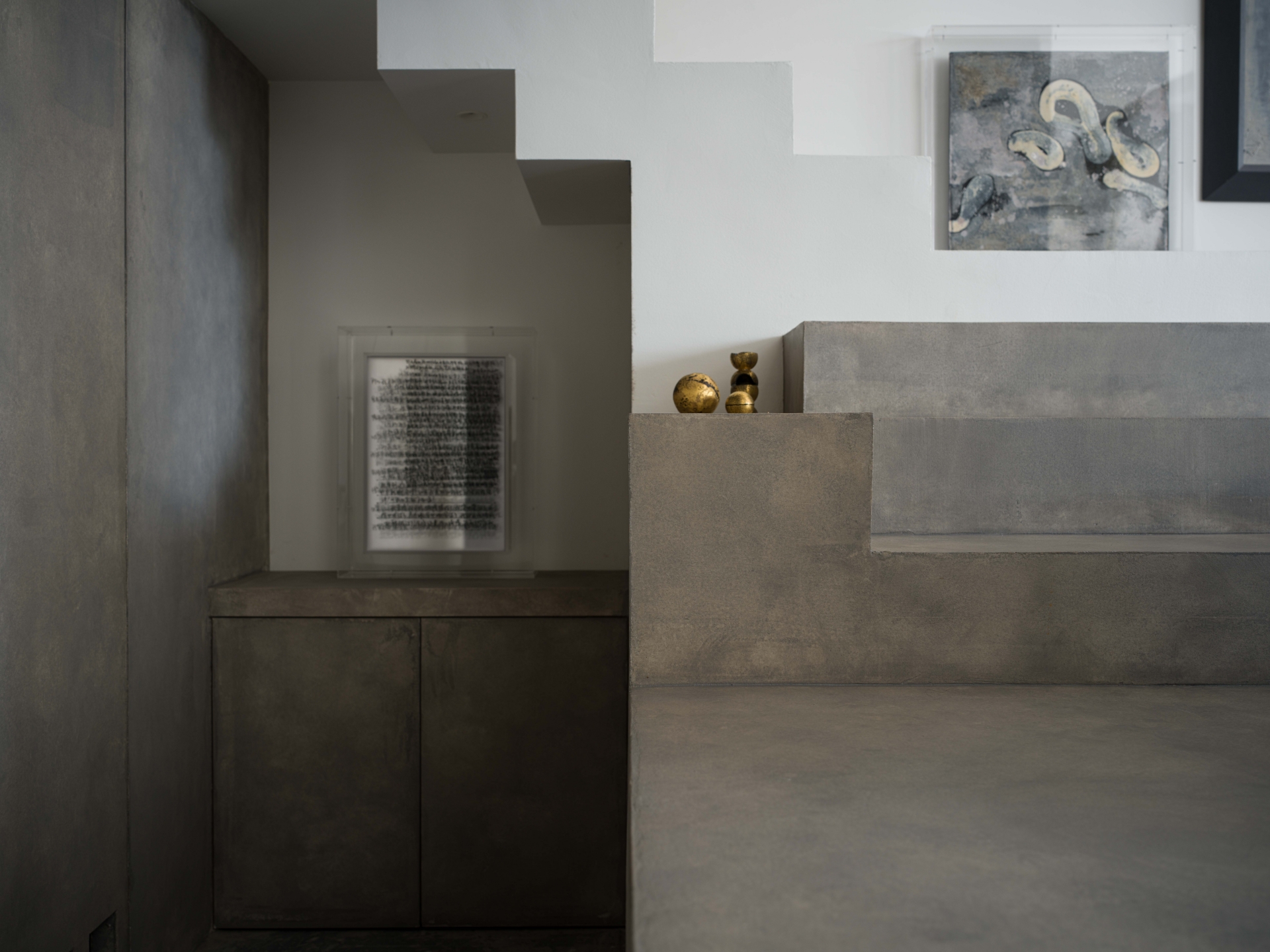
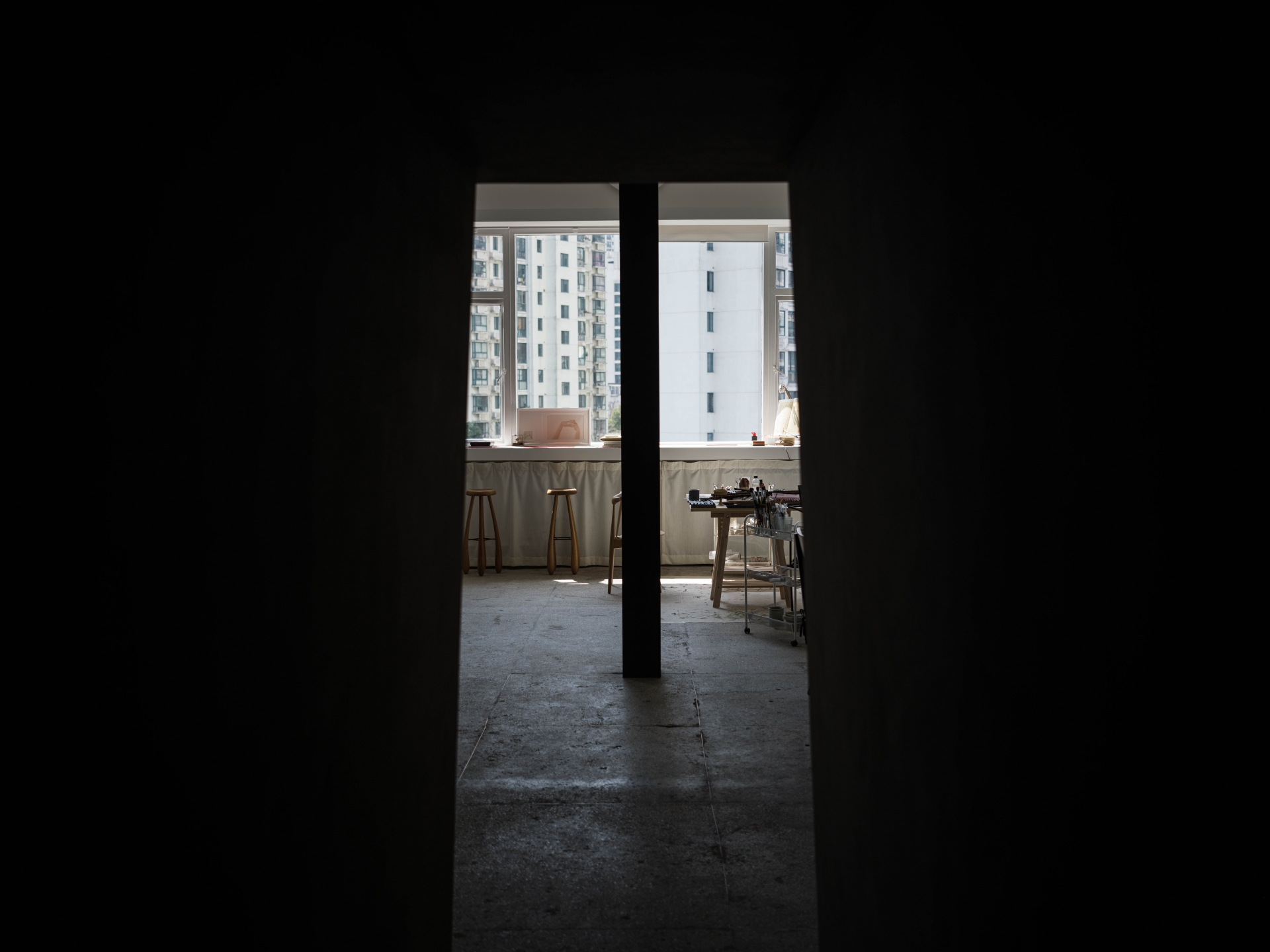
Starting from the entrance, the design incorporates winding paths and a strong contrast between brighter and dark, along with a longitudinally compressed corridor to create a psychological shift. A black structural column at the end of the corridor, combined with the diffused light from the sun shining through the curtains, conjures a sense of sacred anticipation. In the most "hidden" gallery space, "a single room" the method of observation is intentionally designed to offer three different perspectives: a peephole inverted at the doorway for spying, a misaligned door on the first floor for direct viewing, and a circular window on the second floor for looking down, allowing visitors to fully experience the displayed artworks from various angles. The staircase and relaxation platform adopt a winding form to construct subtle visual relationships between the first floor, mezzanine, and second floor, creating a garden-like line of sight and physical perception.
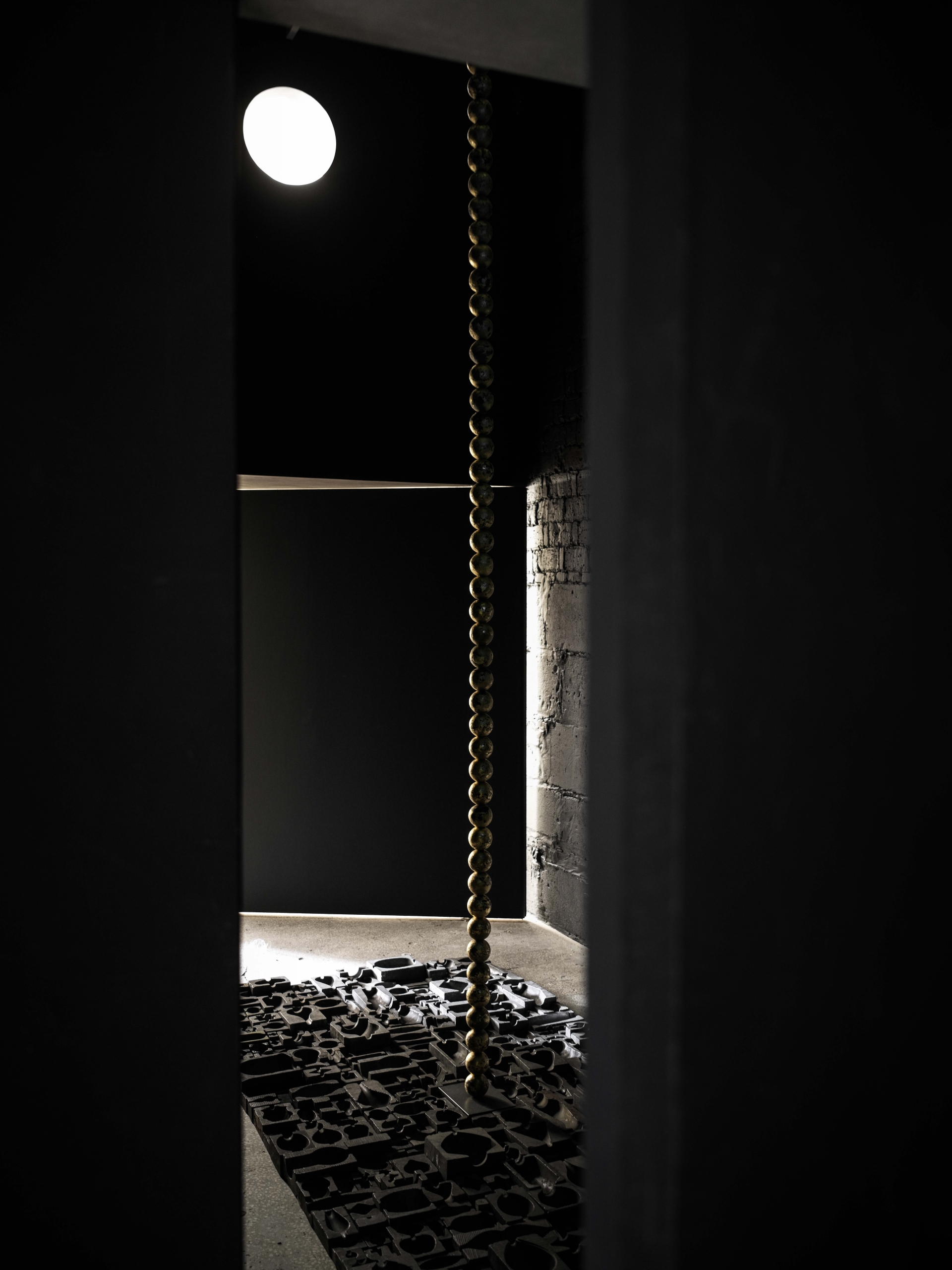
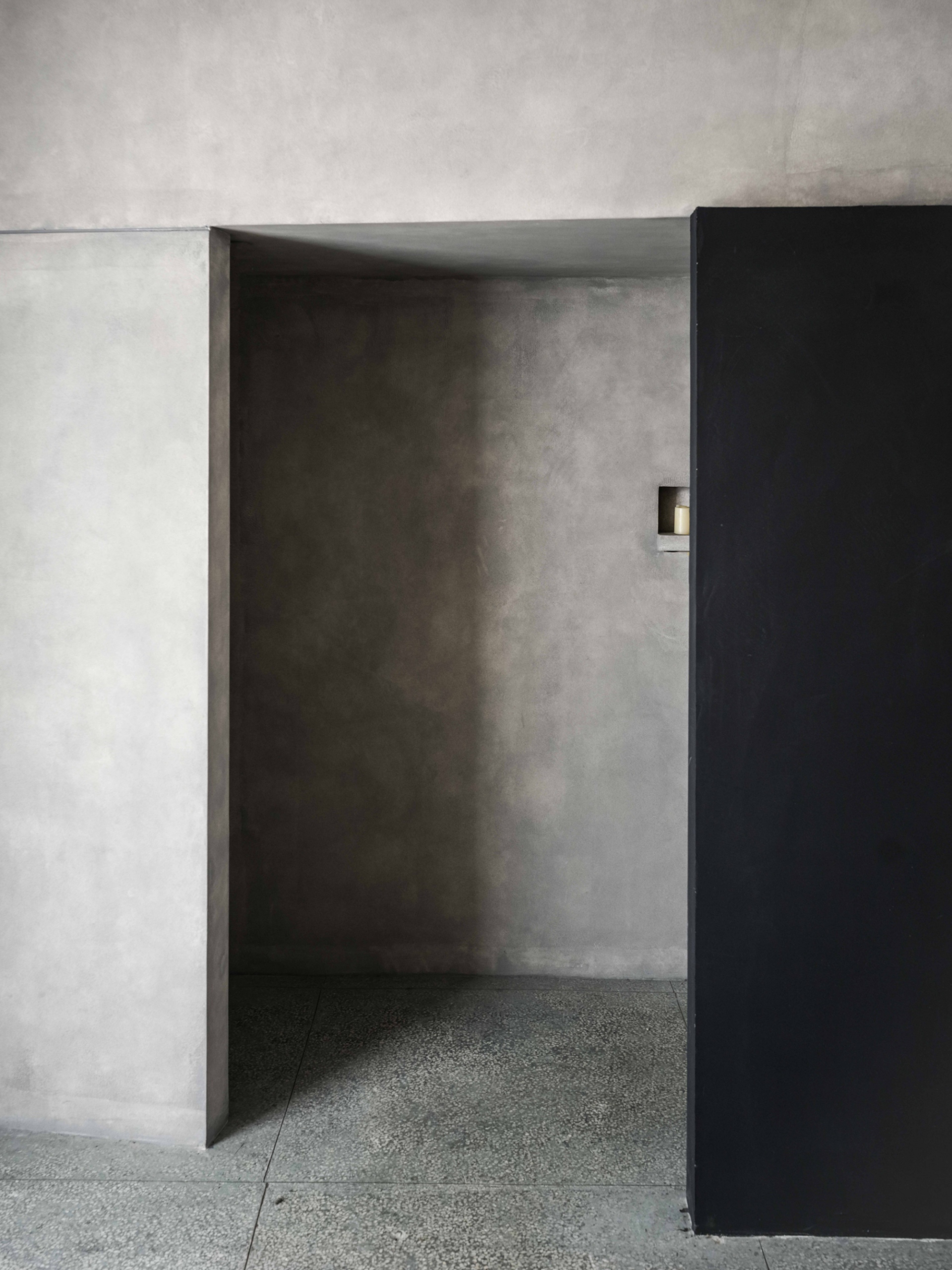
Materiality - Endowing Space with Life
Chasing Wang, chef designer at NONG STUDIO, continues, “I have a fondness for genuine, unpretentious materials because they can breathe, aging gracefully with time and air, thus imbuing the space with a life force. Consequently, the natural hue and texture of concrete emerge as the most prevalent aspect within the space, aimed at balancing the cold and suffocating feel of cement. To counteract this, we utilized marine plywood, typically reserved for underlayment, in its most raw and unprocessed form, preserving its original texture and allowing its surface to change over time. Similarly, the original terrazzo flooring is fully preserved, capturing the mottled marks of time. On the second floor, a white birch trunk, repurposed as a partition for the tatami relaxation space, adds a touch of nature to the environment. Remarkably, this seemingly lifeless trunk sprouts new buds, epitomizing the essence of vitality. Nature is simple yet immensely powerful. Our culture has long recognized that simplicity harbors the greatest strength. In this space, we aspire to showcase this simplicity, allowing time to pass and savoring the serene beauty of the years.”

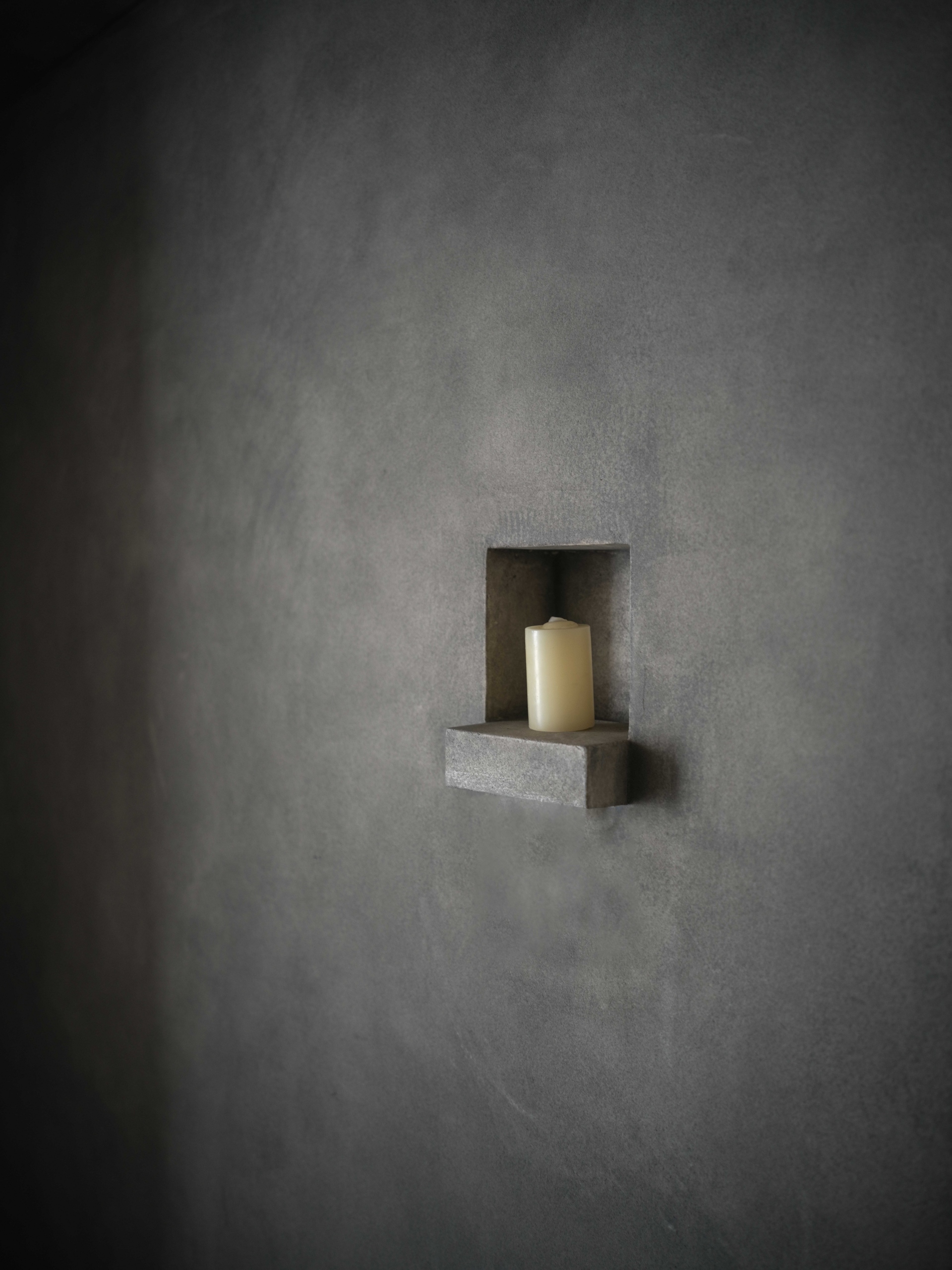
Light - Marking Time in Space
Light is a medium, a material in its own right; when harnessed, it delineates time within a space. In design, the angled cuts of the window casings and the mirrored materials at the corners are all strategic choices to introduce more light into the interior. Furthermore, the slits in the long bench in the platform rest area are precisely calculated so that the afternoon sun can penetrate deep into the gaps, thus, the length of the light rays becomes a measure of time within this space. Wang says, "Through the changing light, we witness the flow of time, with the overall space pursuing brightness, not just illumination. To me, a sense of brightness is an essential serenity, a yearning of the heart, an emotional turmoil, and a continuation of the inner spirit.”
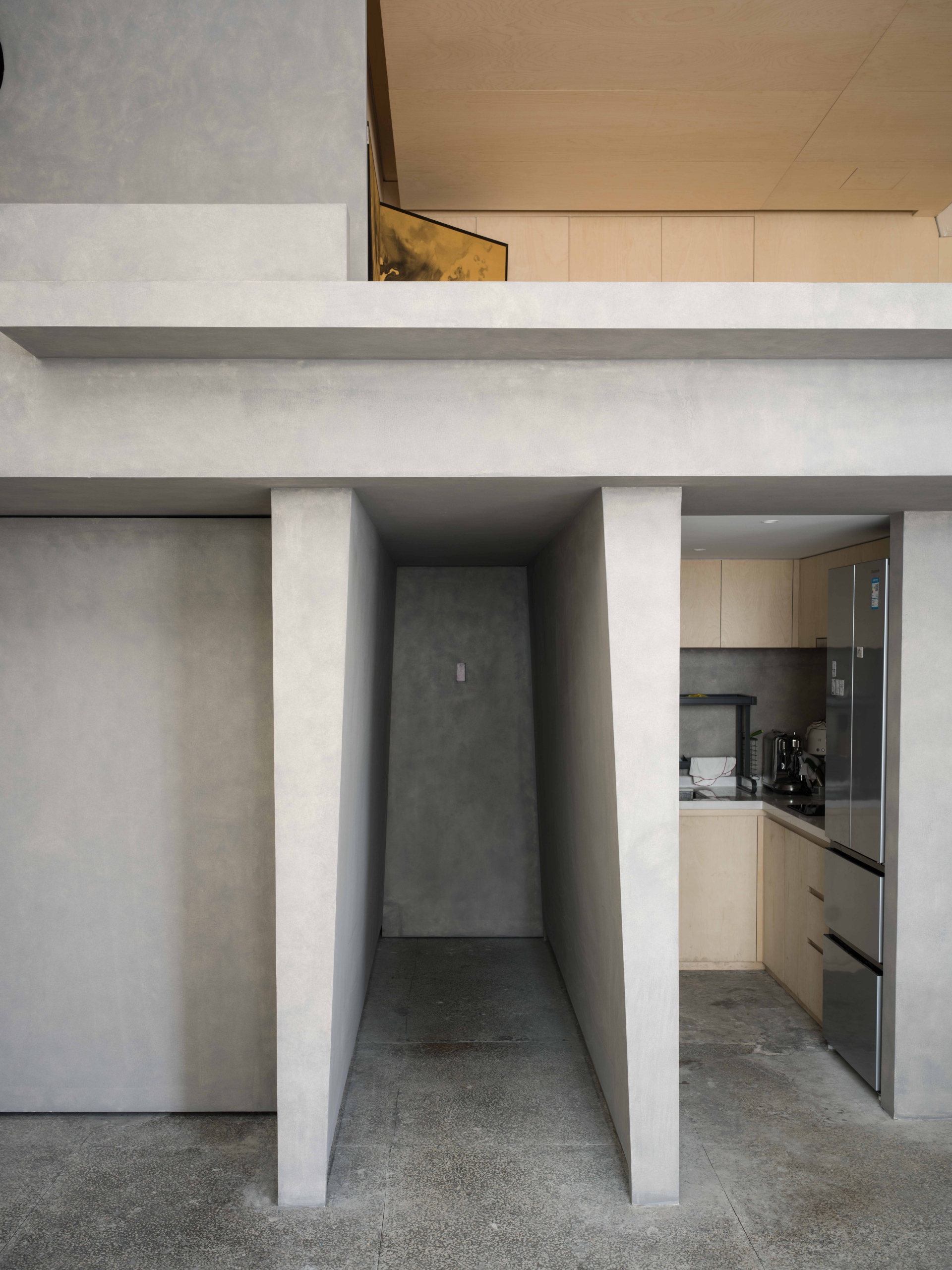
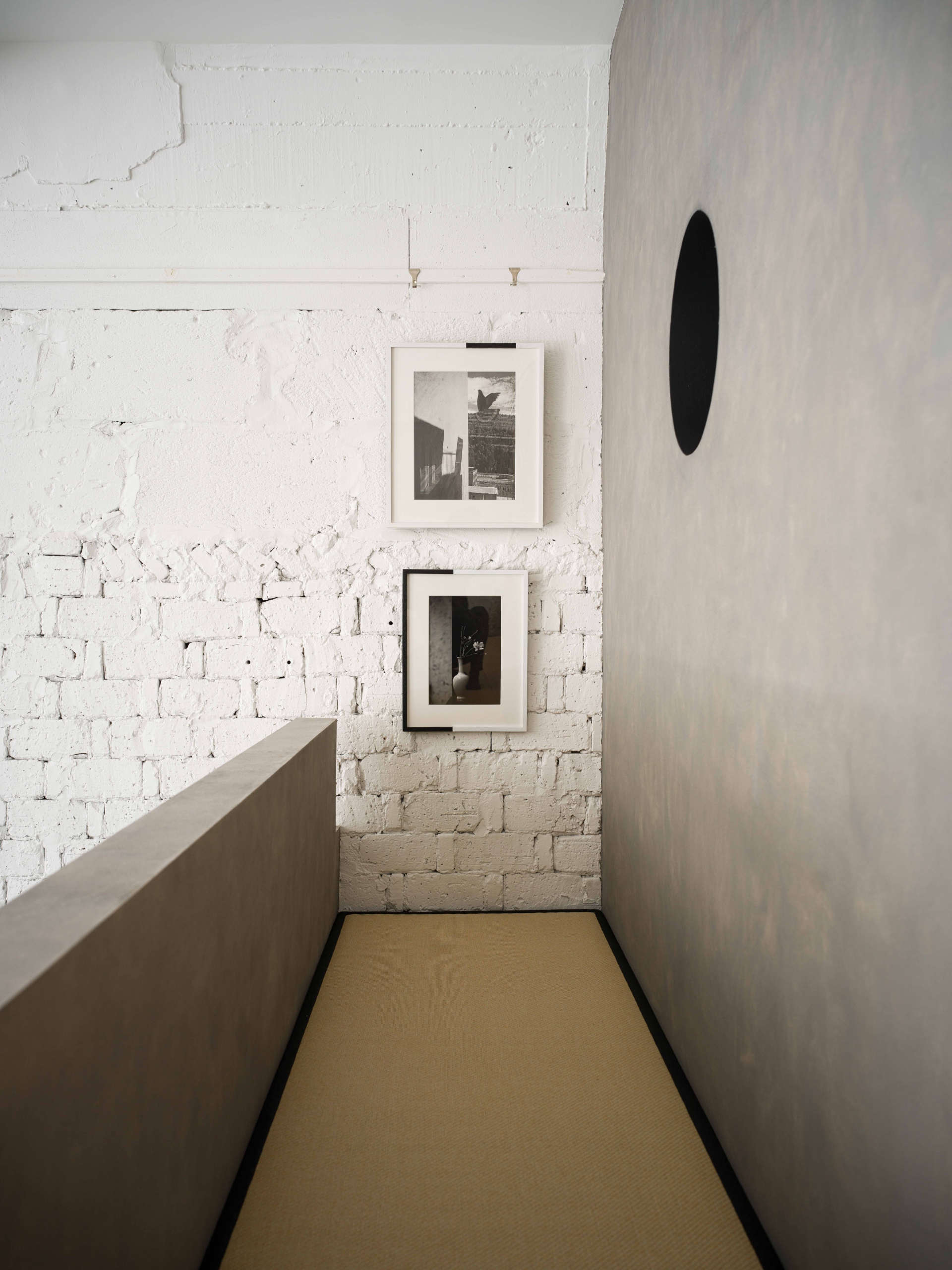
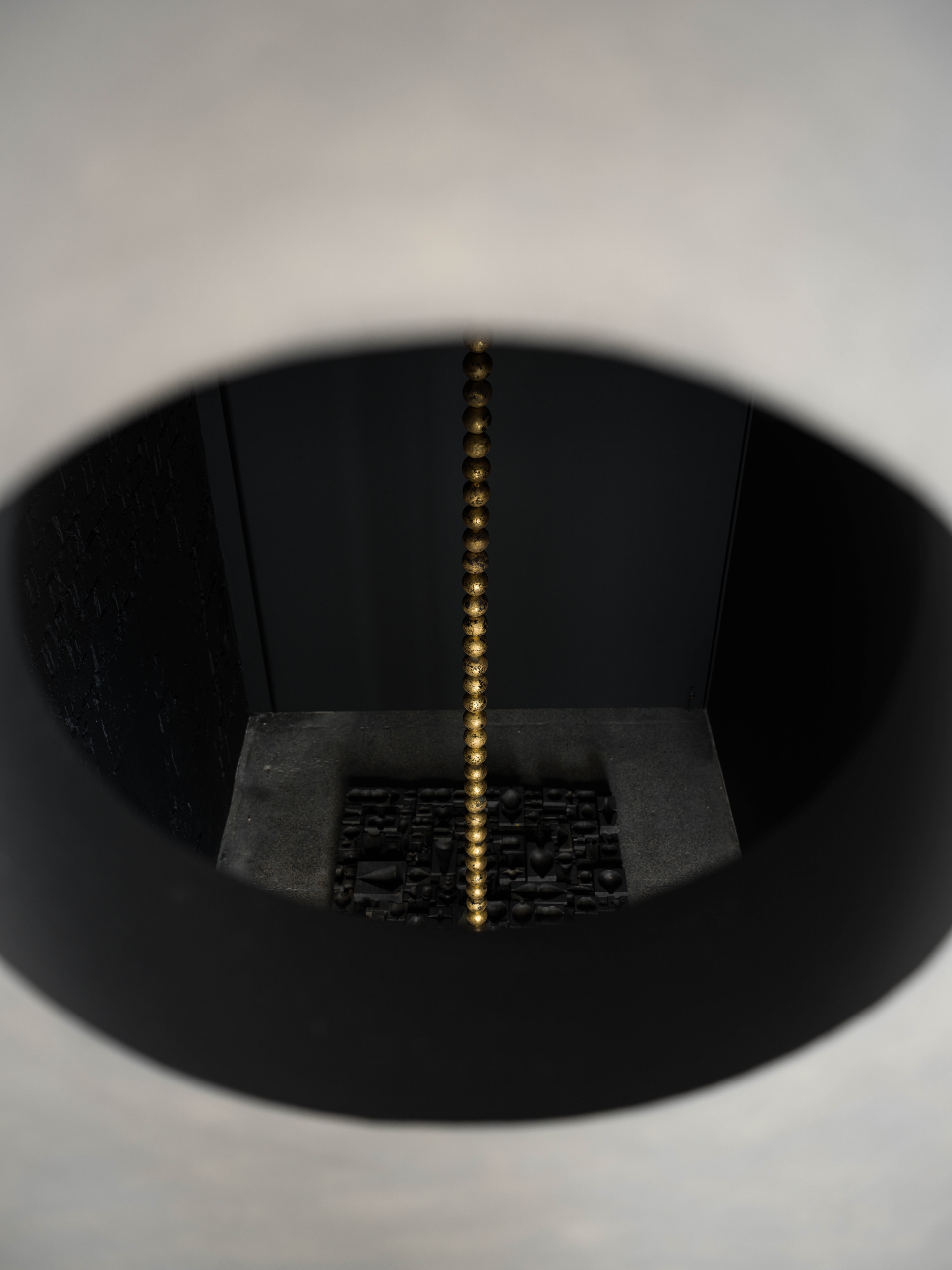
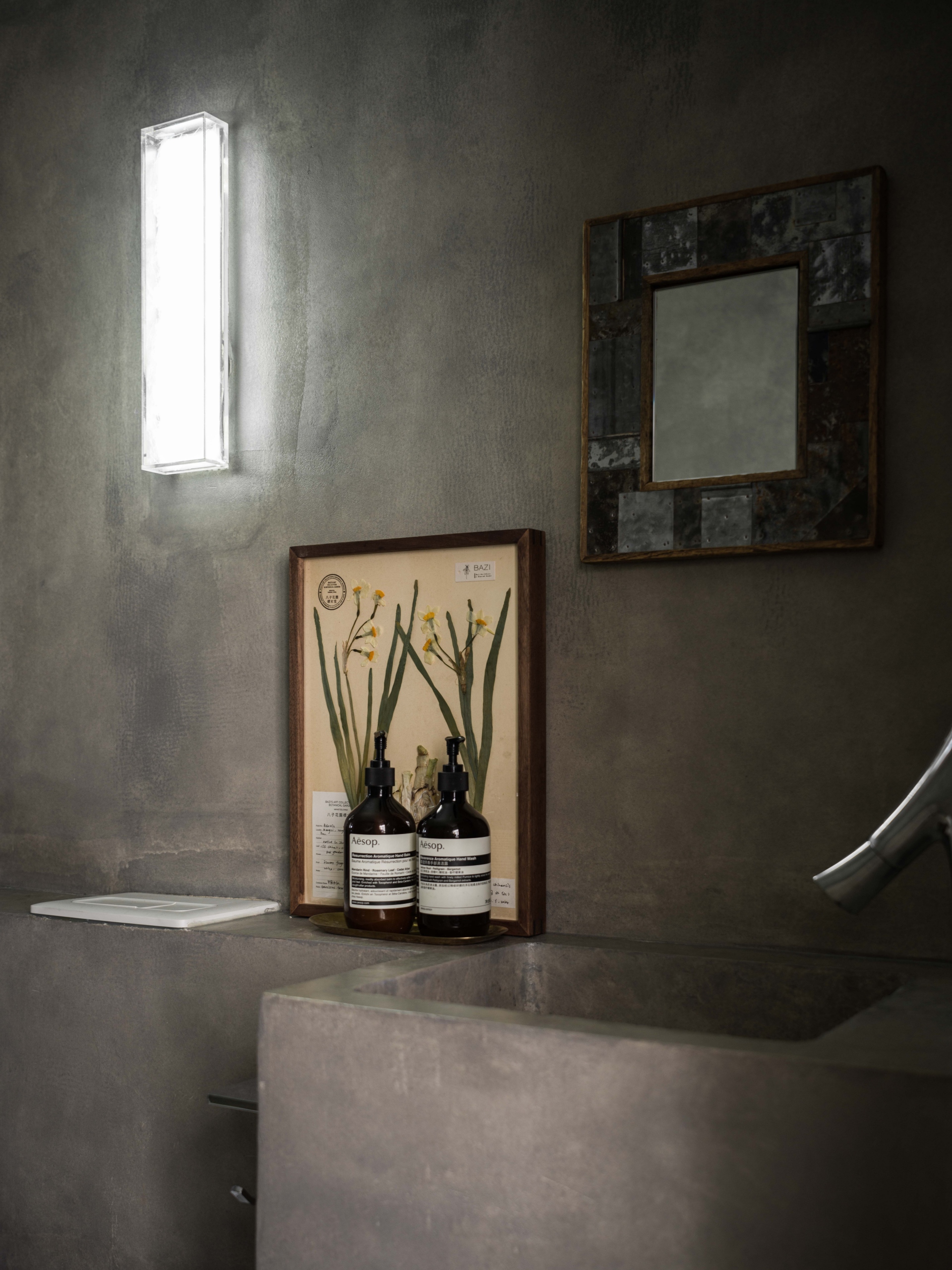
FF&E - Giving Space Expression
Most of the artworks displayed in the space are creations of the artist themselves, replaced entirely with exhibition-related works during exhibition periods. In terms of furniture selection, apart from vintage pieces sourced from around the globe, several items have been designed by the artists themselves. The coffee table on the mezzanine platform, made from discarded I-beams and tea-colored glass, combines in a cross formation, showcasing a sense of strength while subtly expressing symbols and the spirituality of the material itself. The tea table in the second-floor relaxation space, made from warm-feeling titanium alloy and green bricks, conveys a warm sense of futuristic industrial aesthetic.
