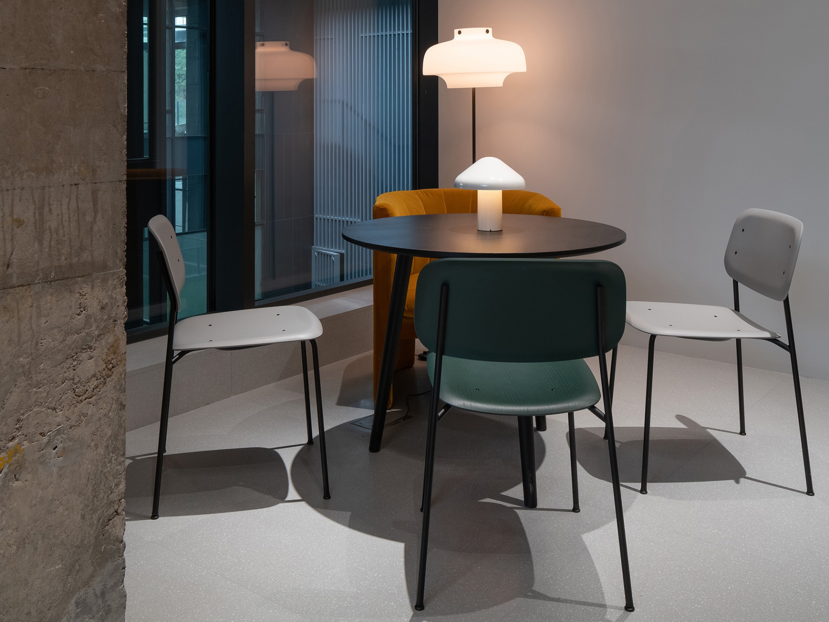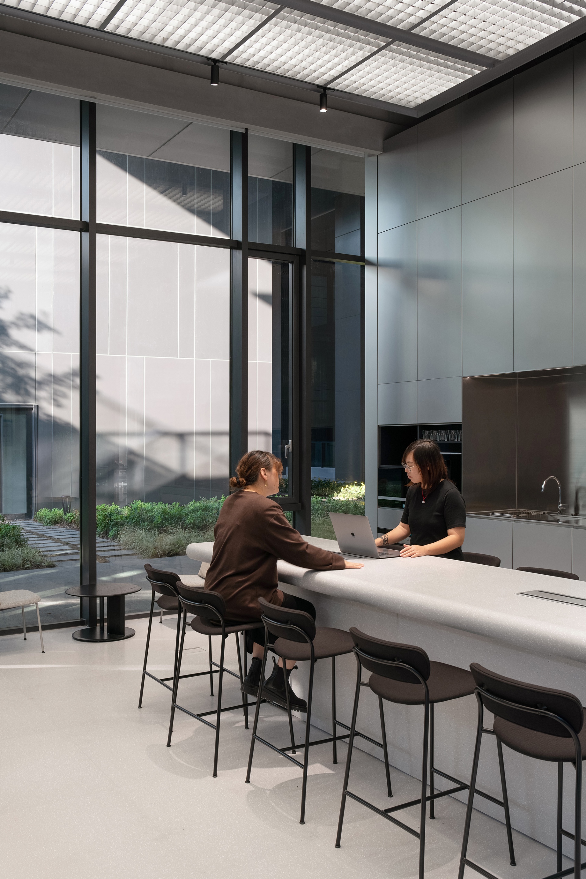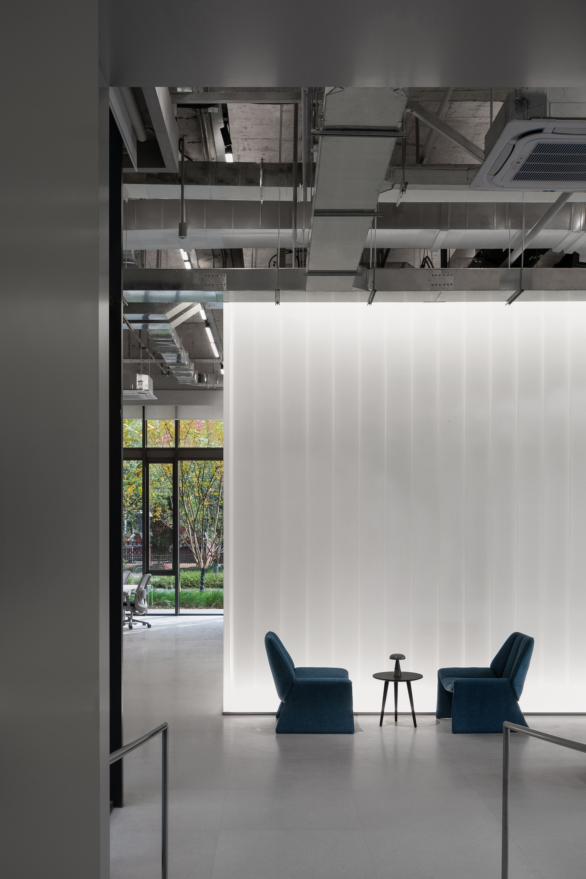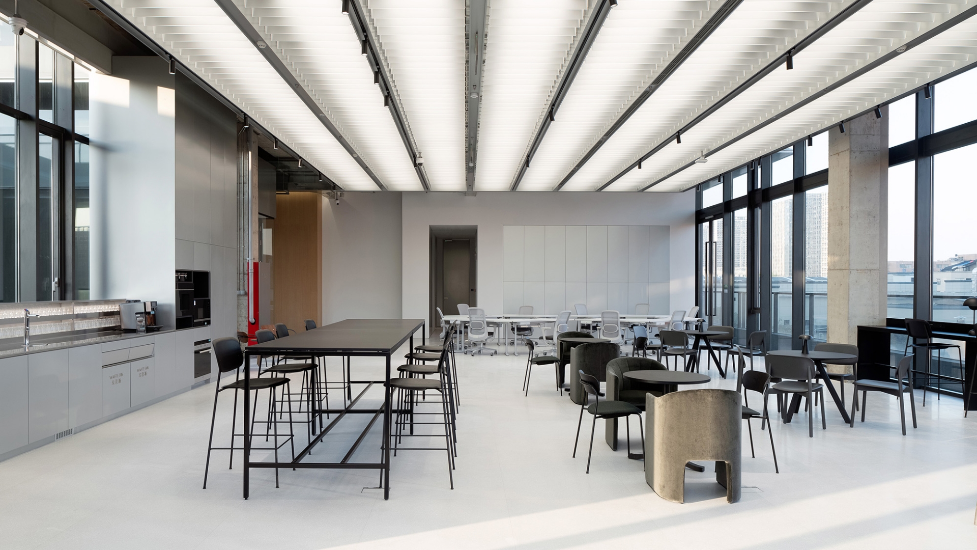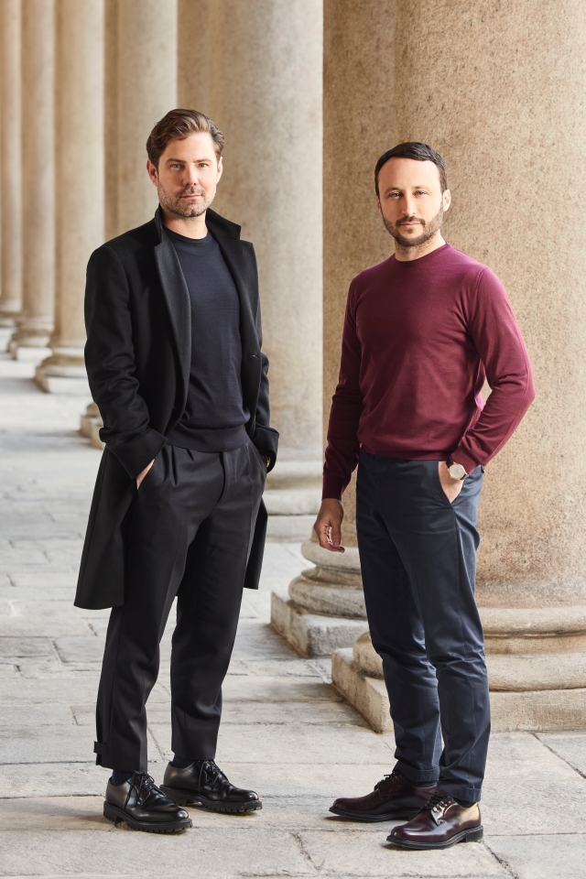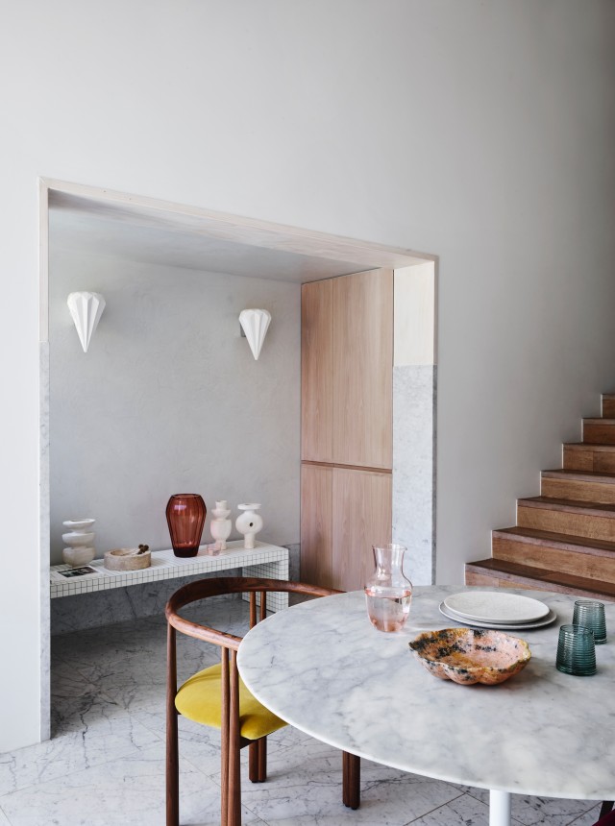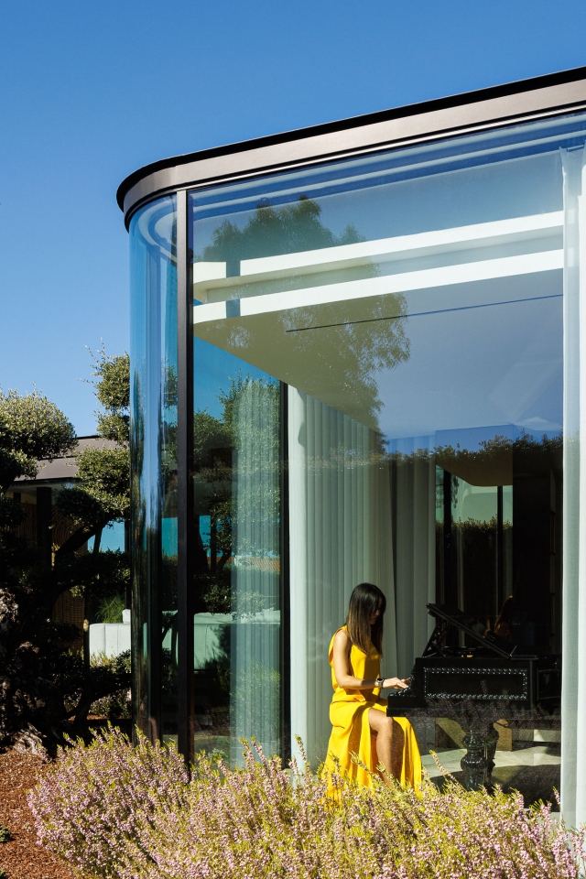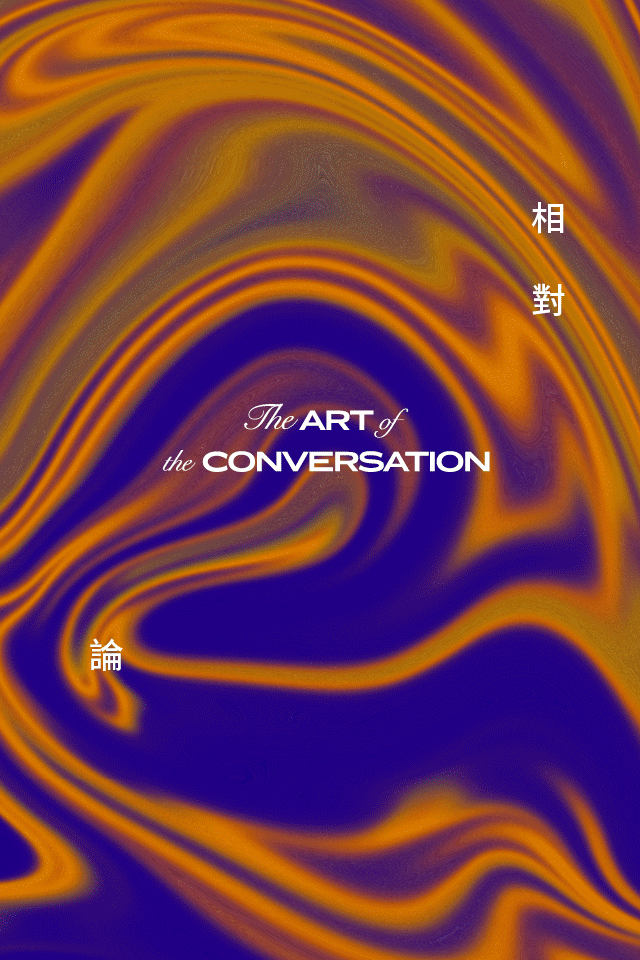Bestseller Hangzhou Live Stream Space, located in a dual-carbon technology science park in Binjiang, Hangzhou, Zhejiang Province, consists of two three-story podiums with three sides of floor-to-ceiling glazing facing the neighborhood and the inner courtyard. This enables it to be bright and airy and with terraces on each floor, while the character of being open to the city is presented. A3 VISION designed the space to meet Bestseller's demands of breaking away from the traditional office model and emphasizing the employee experience. The two parties worked together to create a future-oriented workplace that fosters teamwork and demonstrates that well-being is the driving force behind the workplace experience.
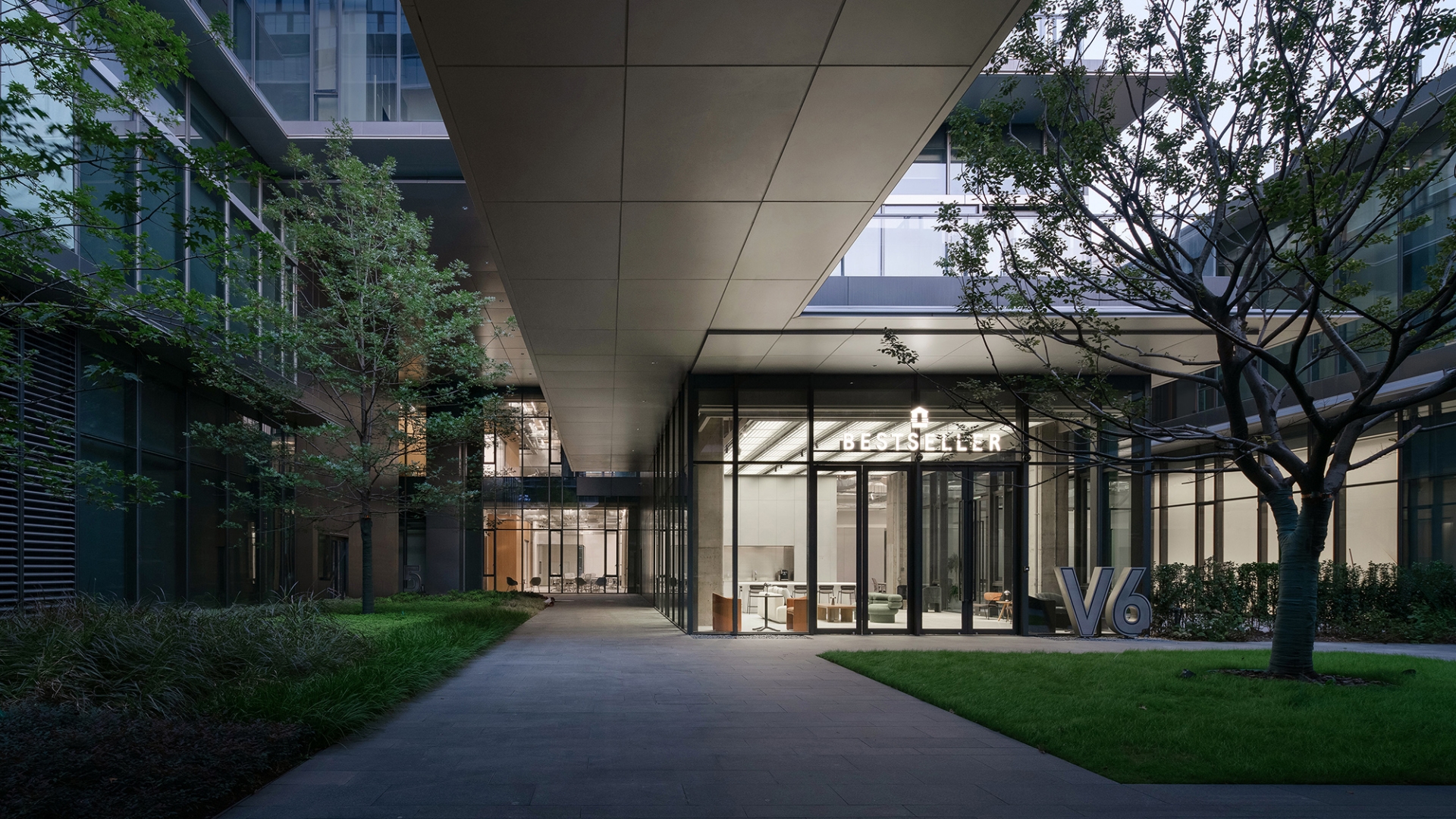
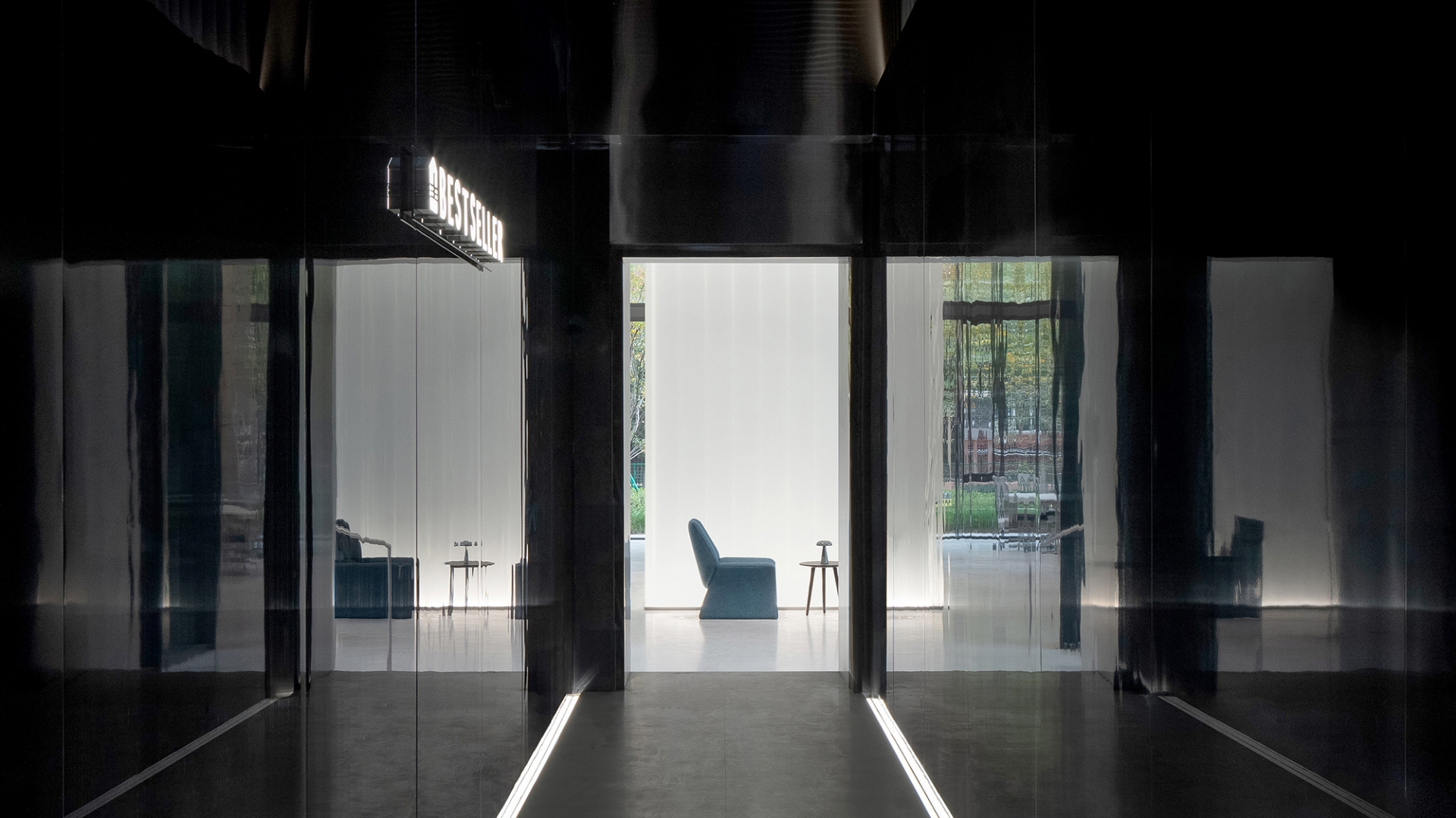
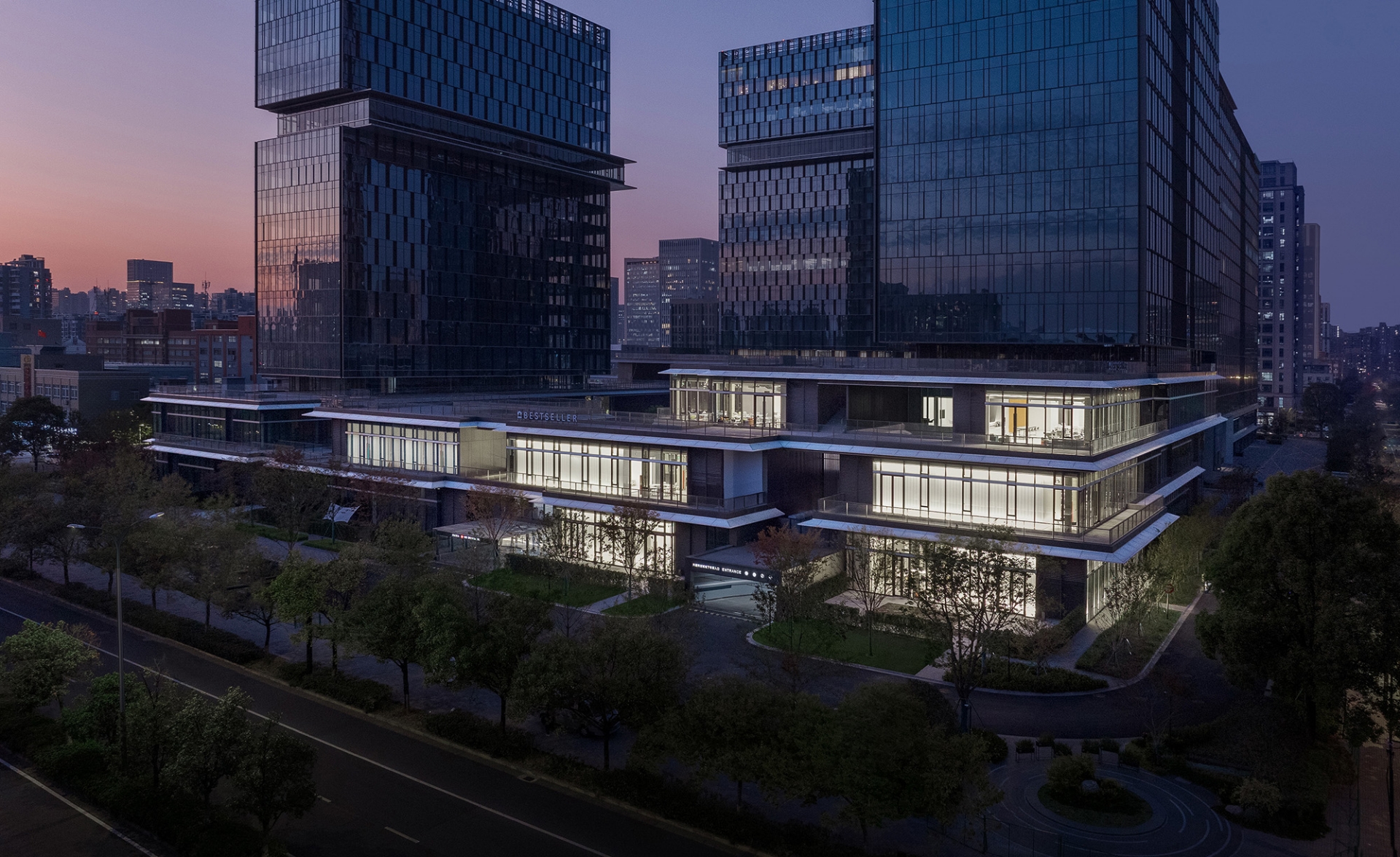
Circulation
Two separate units were not connected to each other, resulting in a very inconvenient use of space. Now, when planning the floor dynamics, the two buildings are first opened up to create a connection in horizontal transportation, and then with vertical elevators and walking stairs to form a three-dimensional transportation grid, which enables collaboration between floors to become smoother, while at the same time, facilitates team and cross-team collaboration.
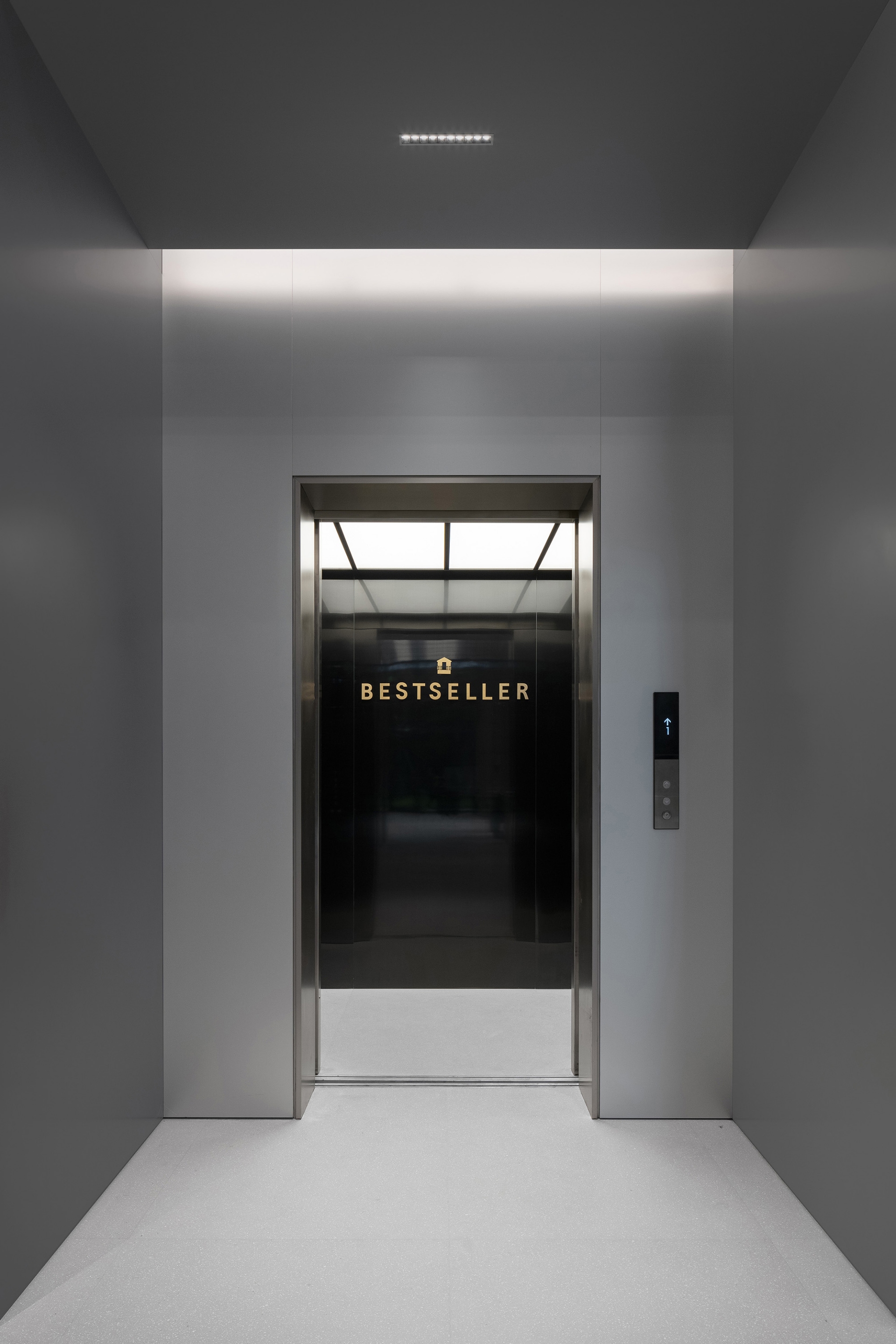
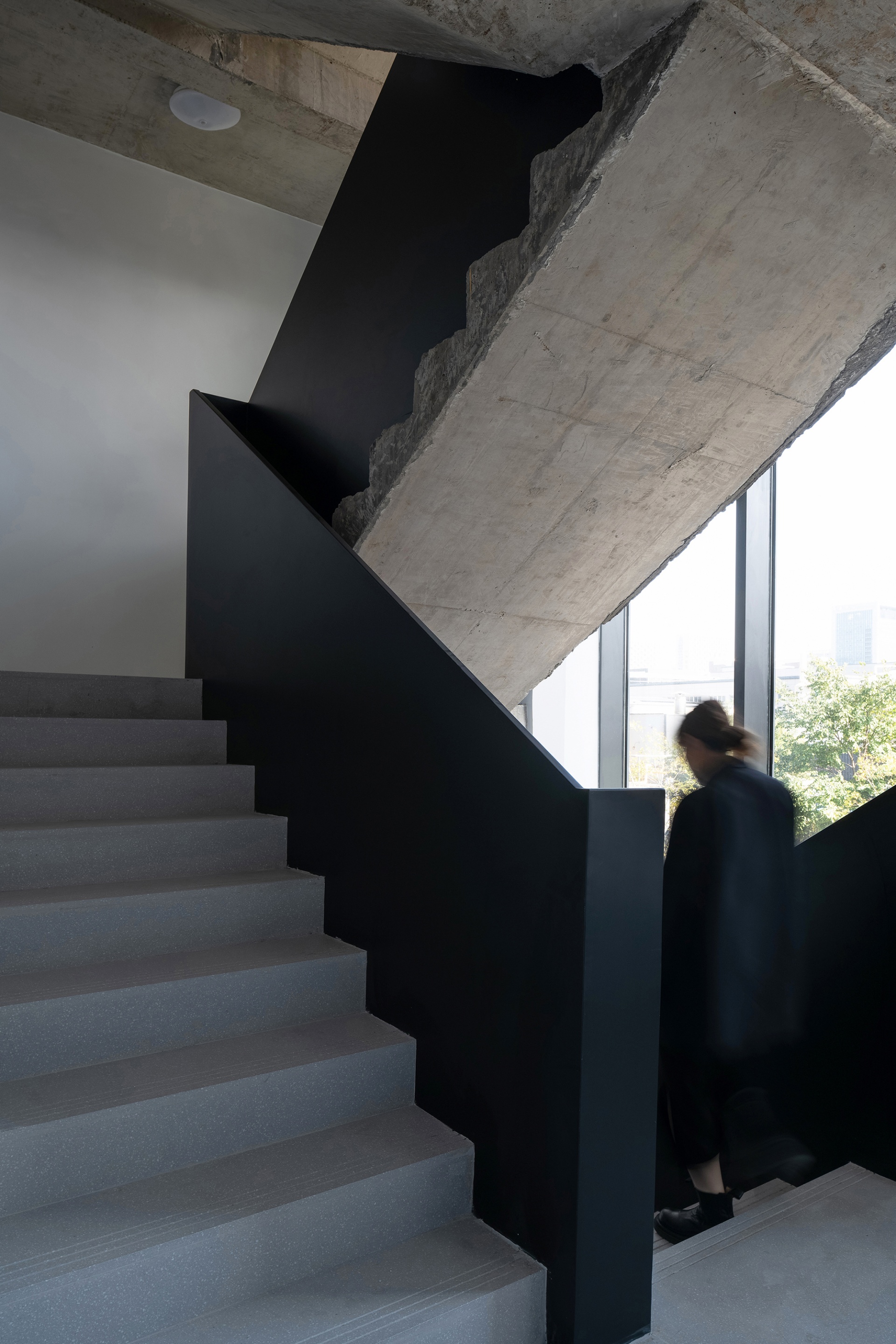
Live Streaming Rooms
Live streaming rooms are located at the corners and edges of each floor, with other collaborative operations optimally located at the center of the floor. The appearance of rooms are presented as freestanding boxes, and their exteriors are composed of three different materials - U-shaped luminous glass, oxidized aluminum, and wood - that stand out and are not monotonous throughout the space. The side of the booth facing the street is made of luminous glass to keep the project visually open and transparent.
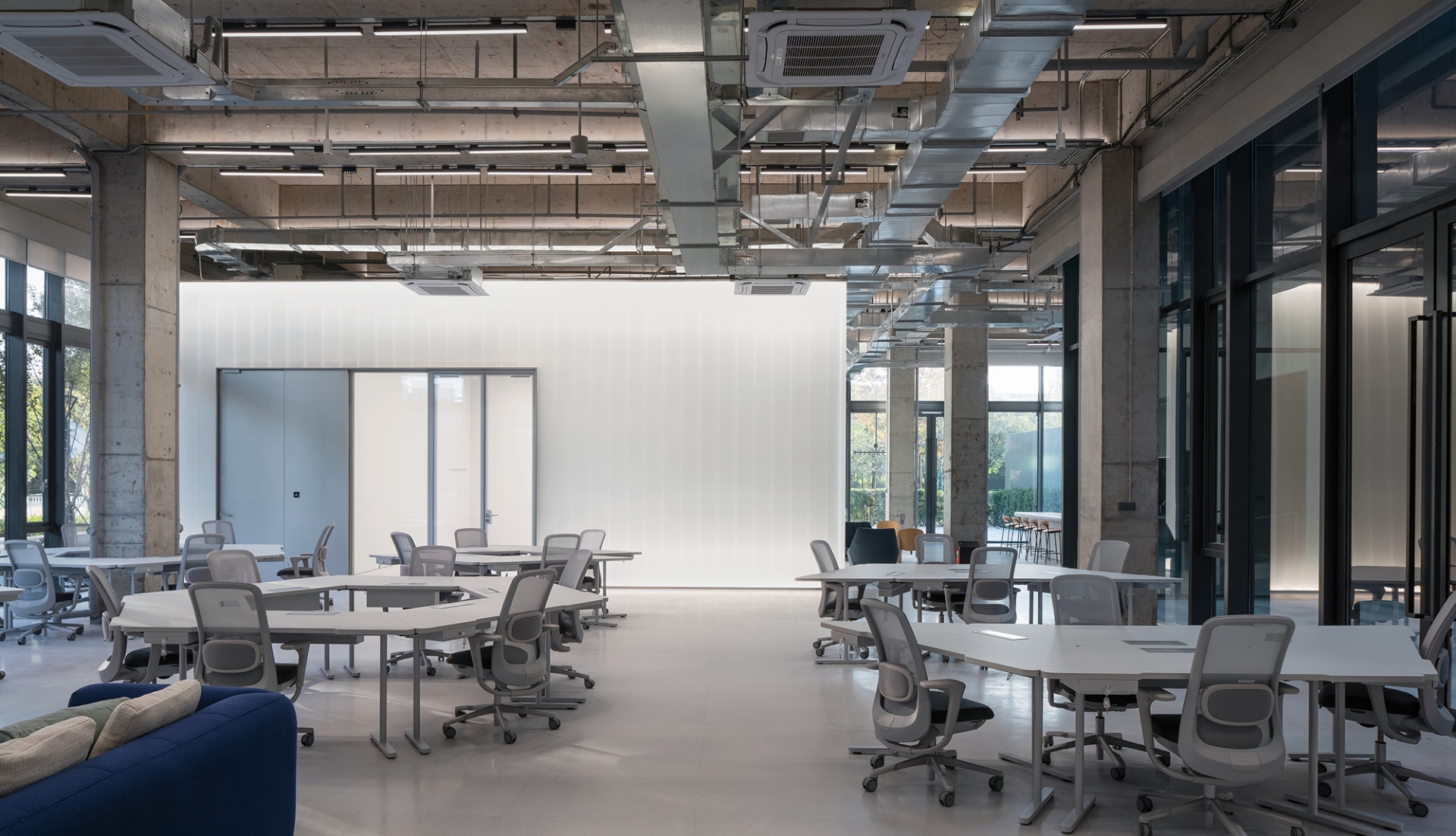
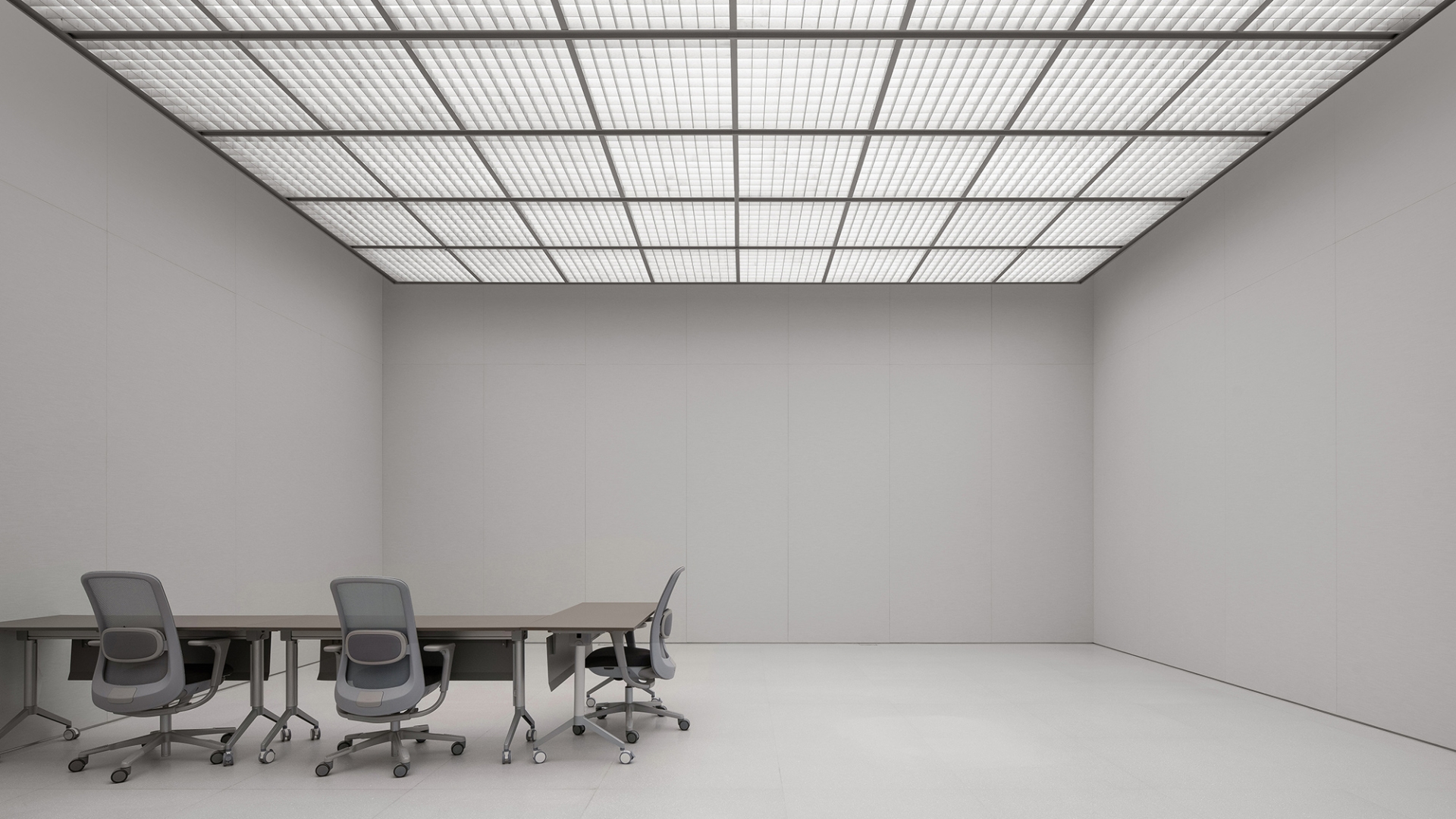
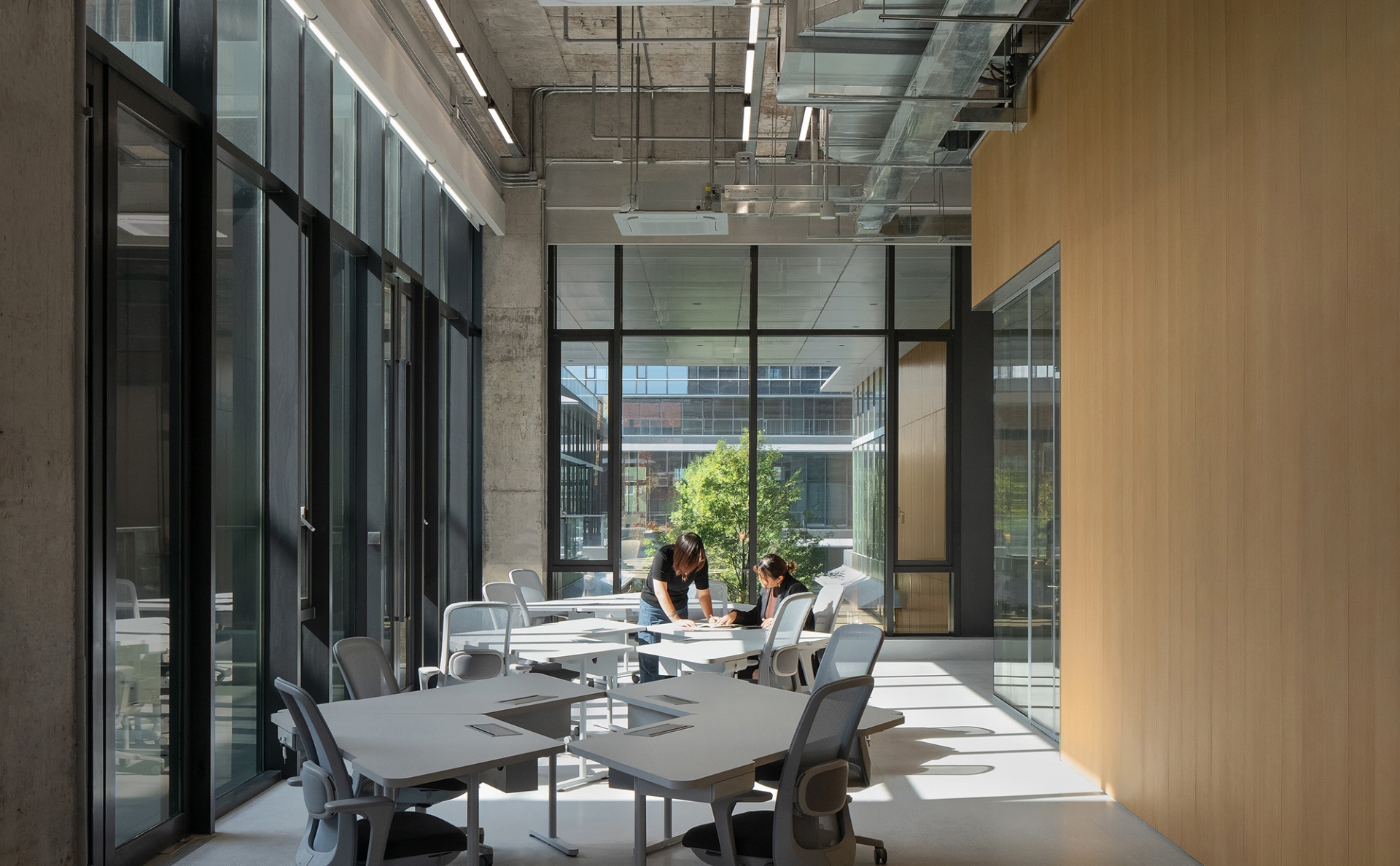
Hybrid Working Mode
The new workplace can accommodate approximately 200 employees and is a mix of work, refreshment, and breakout areas. This dynamic environment provides employees with a variety of flexible work formats, which enables them to work creatively and fluidly. The live room and meeting room are all open spaces except for the need to be independent due to the nature of the work. In addition to enhancing communication efficiency, this design, at the same time, frees up more space to enhance the comfort of the workplace, and endeavors to become an intriguing space that shapes the ideal working environment in the future.
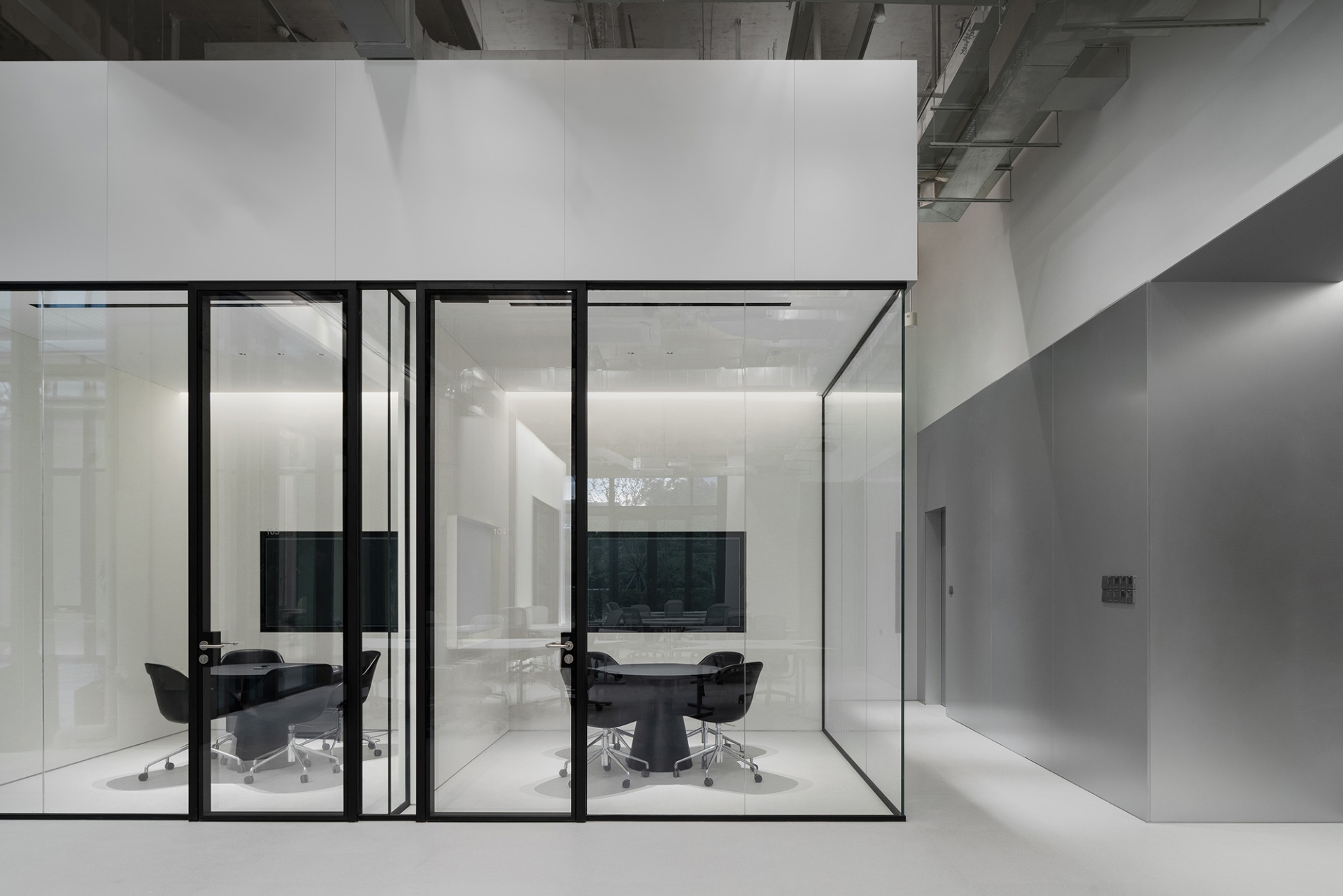
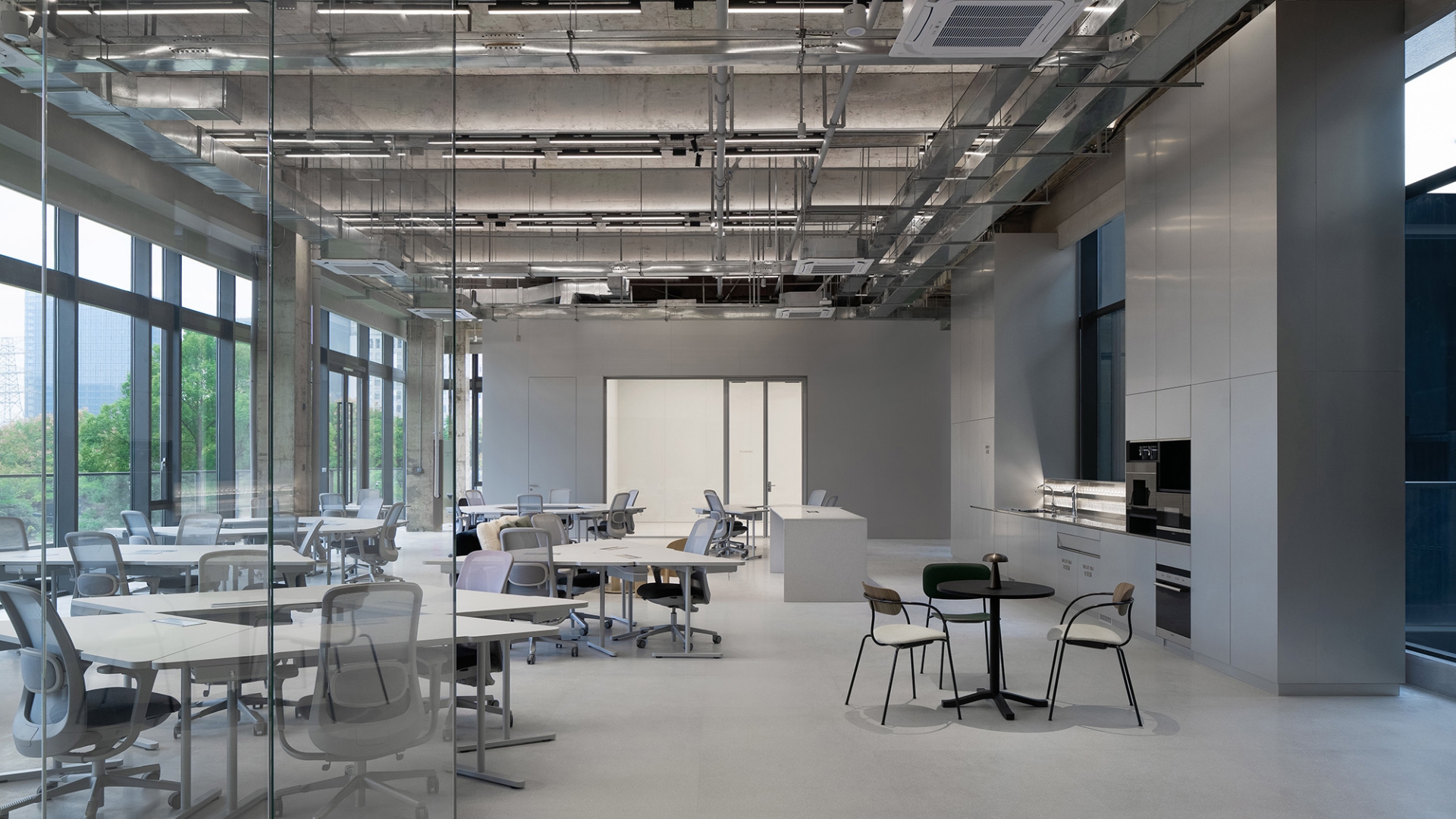
The traditional reception desk and visitor waiting area at the entrance of 1/F has been cancelled and designed as an open tea area, which makes the whole atmosphere more relaxing and comfortable. The 3/F Coffee Mixed Office Area is very visually beautiful, with pure black wooden coffee tables and chairs, combined with the frosted Plexiglass grille ceiling like an ice sculpture, to create a light and calm sense of aesthetics, and diversified seating combinations to meet the needs of various social activities and work scenarios. Meanwhile, multiple seating combinations meet the needs of various social activities and work scenarios. These designs are a departure from the typical corporate office aesthetics we are accustomed to, and these activities that promote a sense of well-being are an integral part of the employee experience.
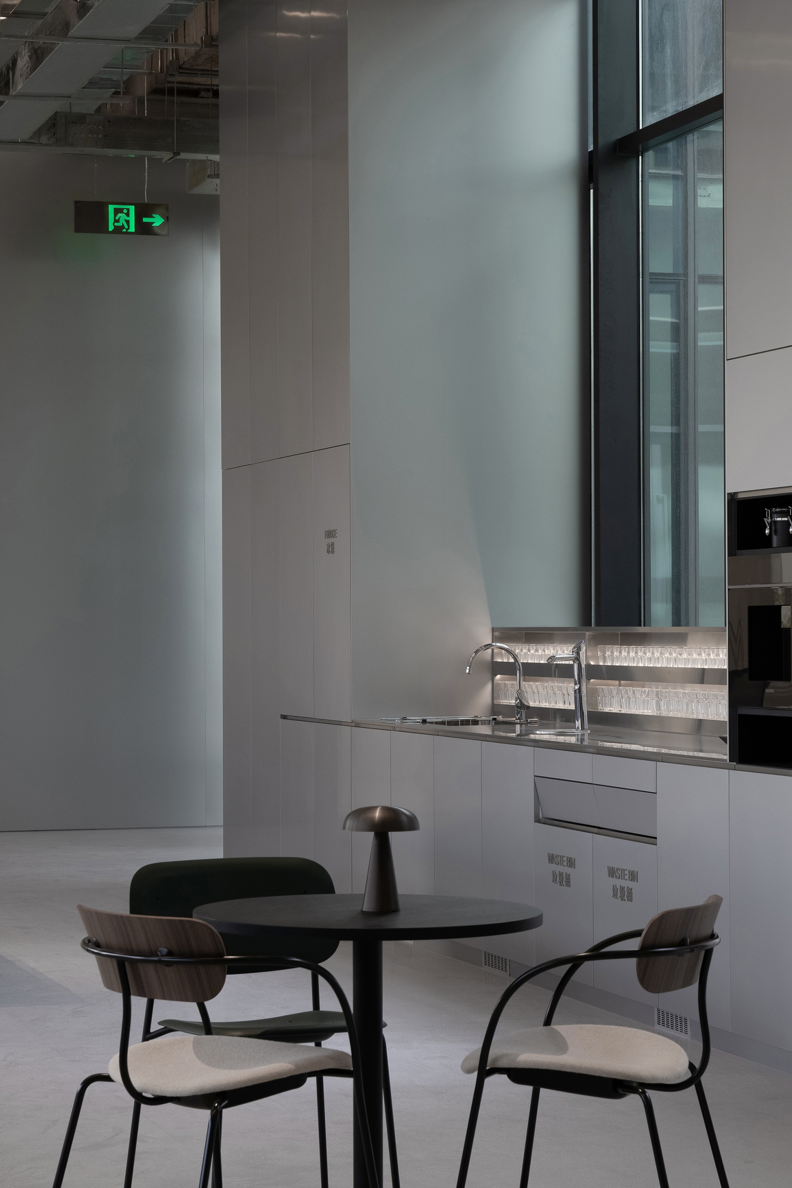
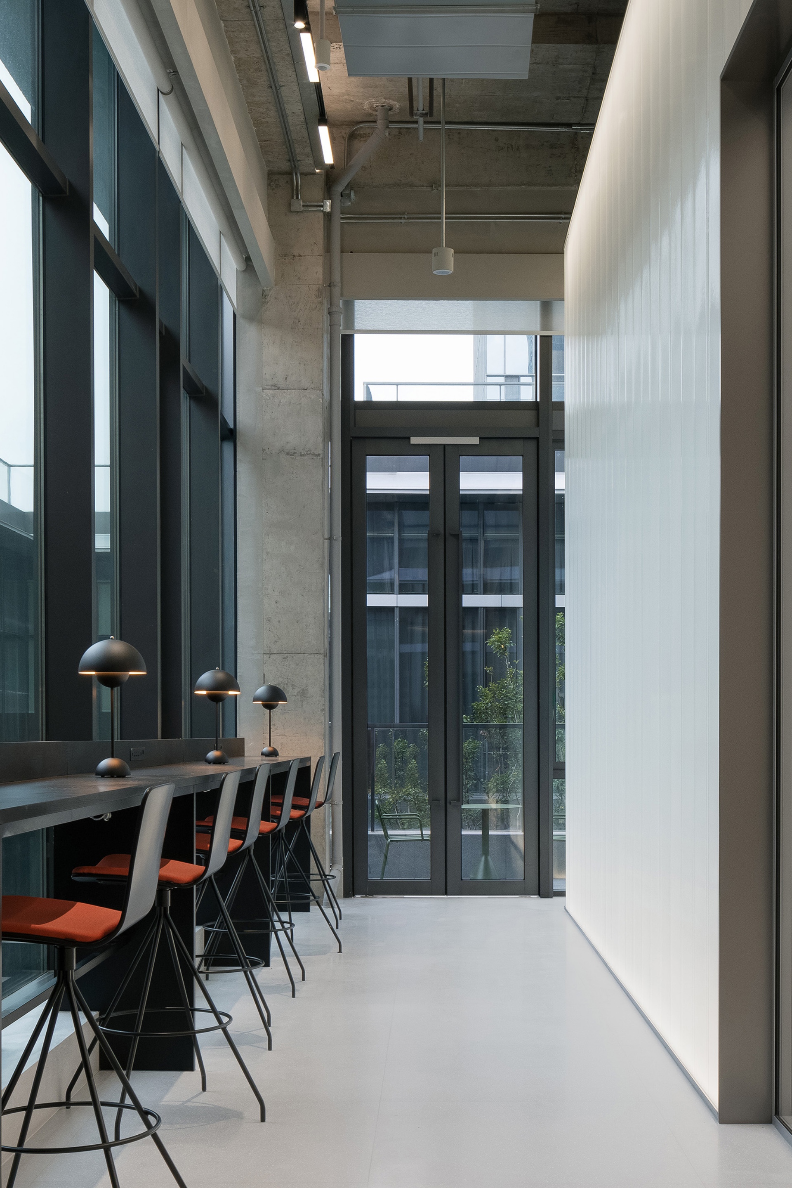
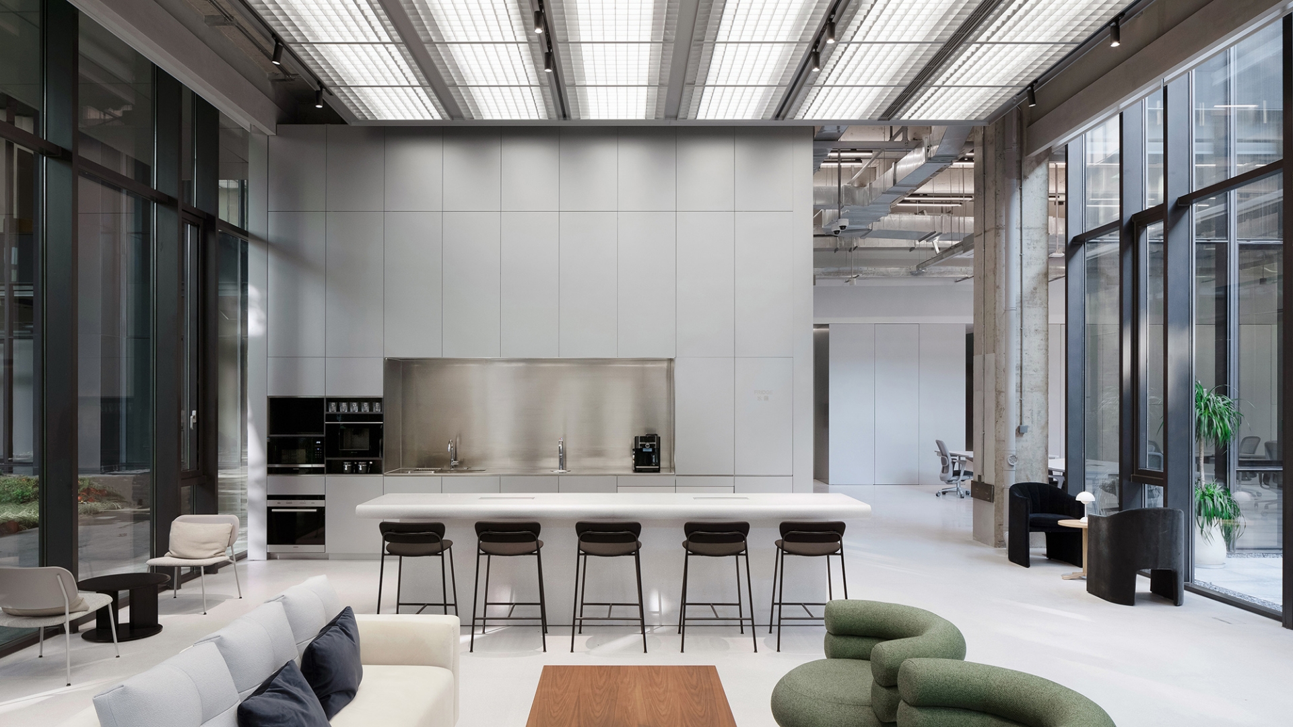
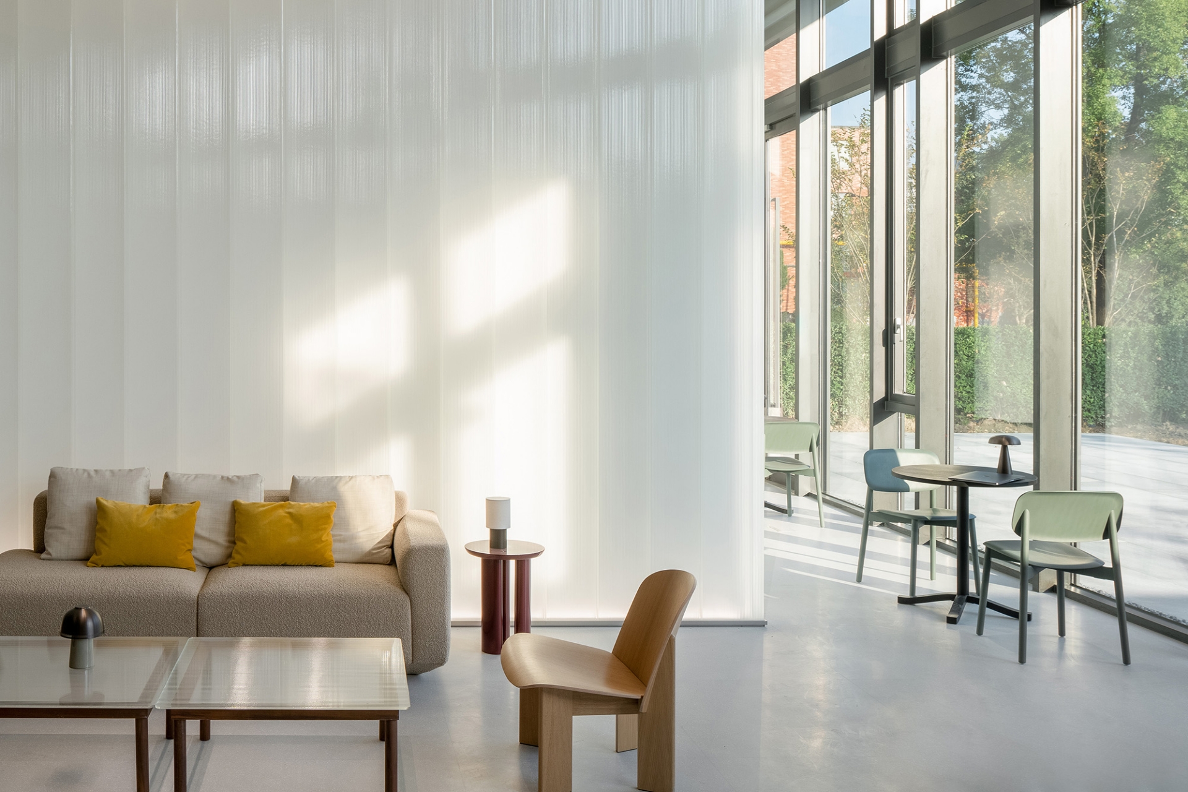
Free Combination of Workstations
A3 VISION created a trapezoidal workstation module for this project to meet Bestseller's work culture and operational needs, not only in terms of its ability to be freely configured as needed but also in terms of its ability to accommodate a wide range of coworking needs.
