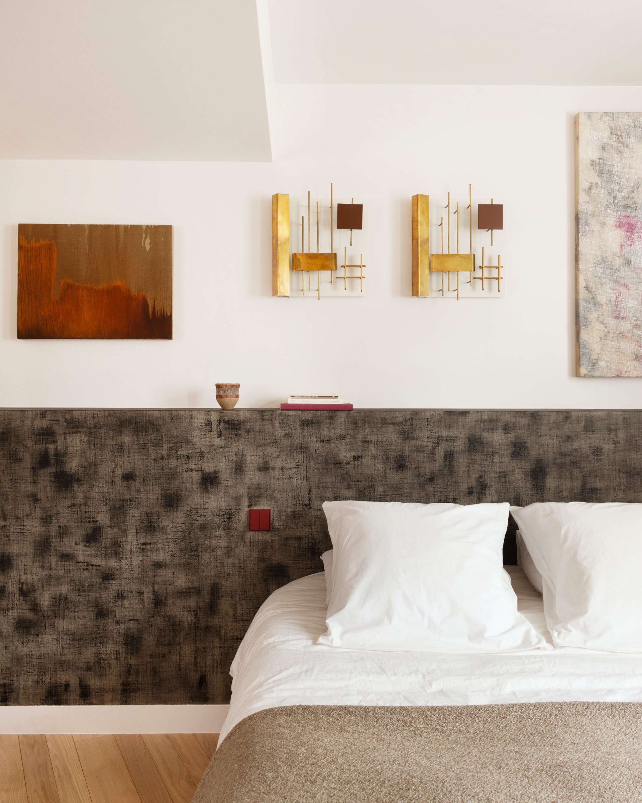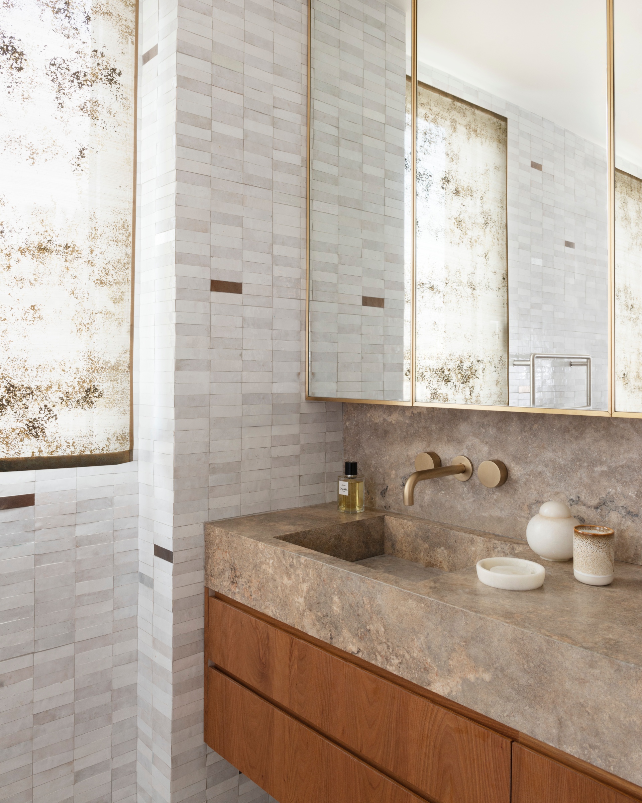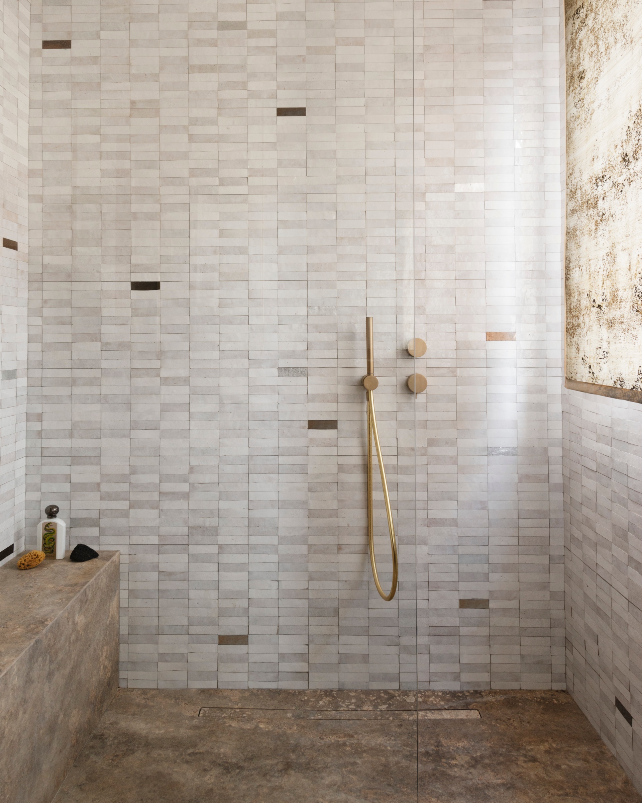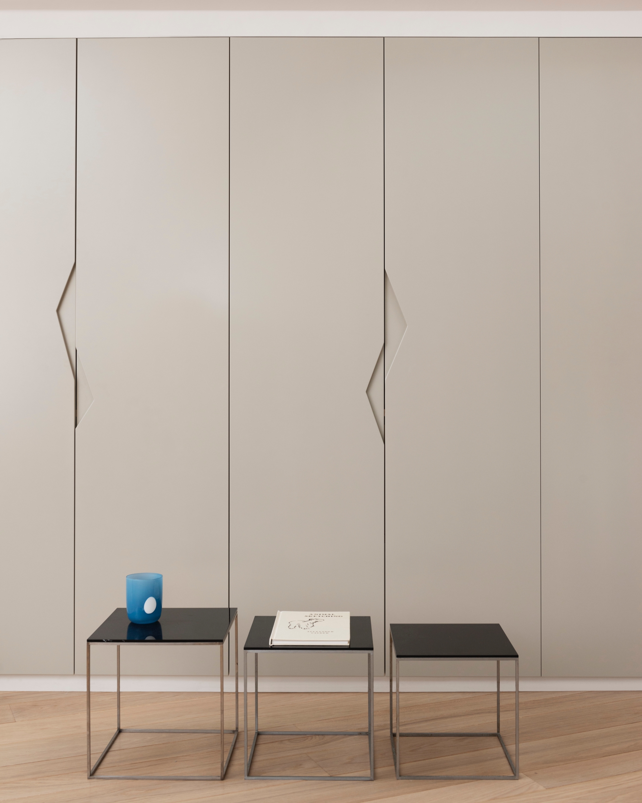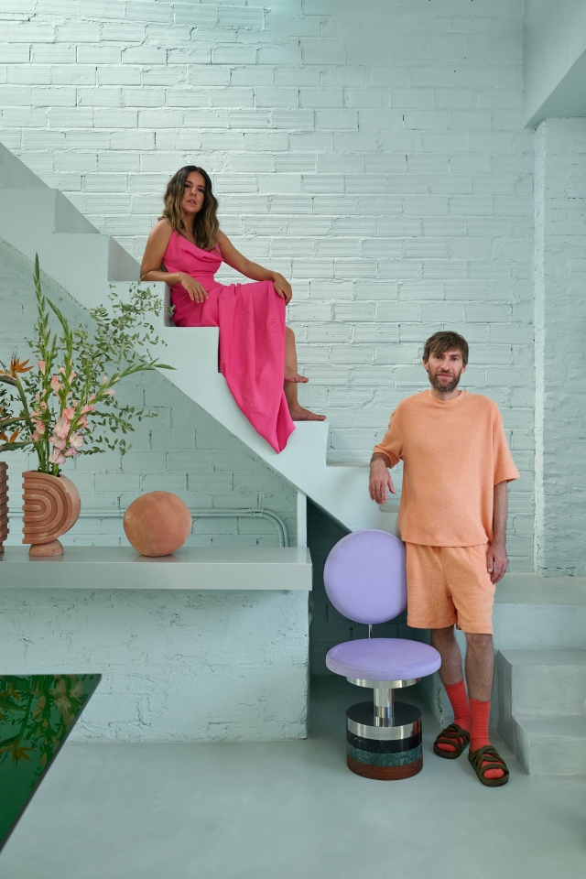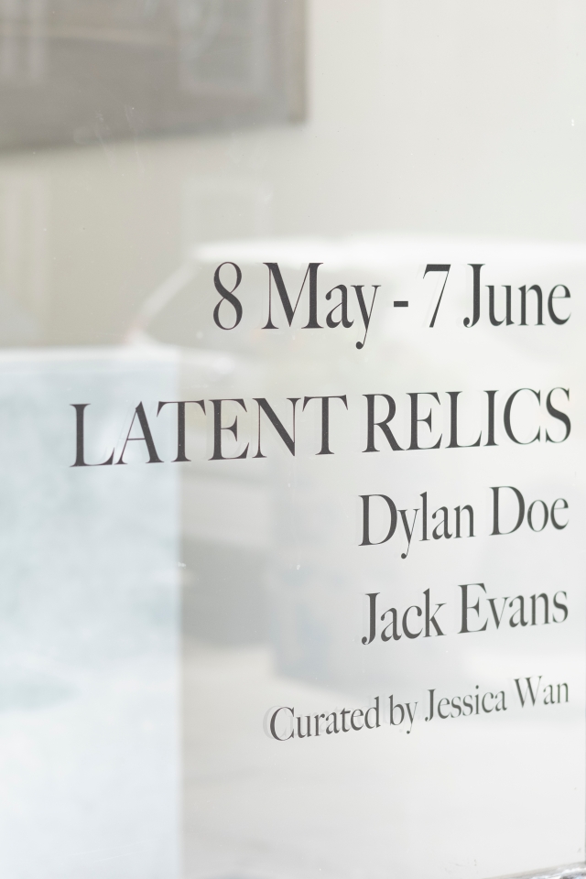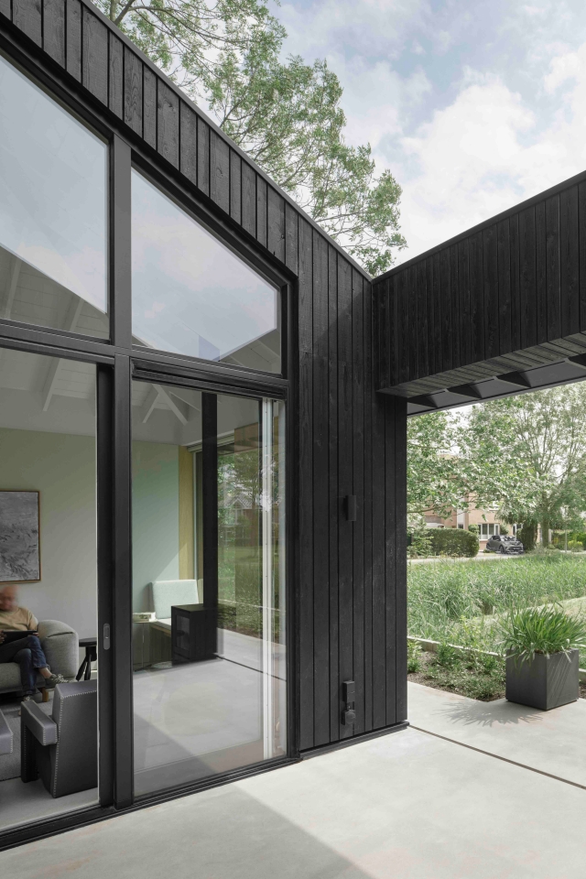Sandra Benhamou launched her interior design firm in 2010 after a first career in film. Her passion for the movies influences her well-honed sense of staging and her art of mixing and matching objects, styles and periods. Apart from being a collector and expert in the art market, her keen eye inspires her gift for creating the perfect blend of tension and intrigue. Furniture from the 1970s stands alongside contemporary photographs and works by Italian artists such as Gio Ponti and Carlo Scarpa—both of whom Benhamou holds in great esteem. This attention paid to objects, to blending influences and trends, brings a singular, anti-conformist narrative to the interiors created by this self-taught designer, whether it’s a luxurious Parisian apartment or a home in Normandy.
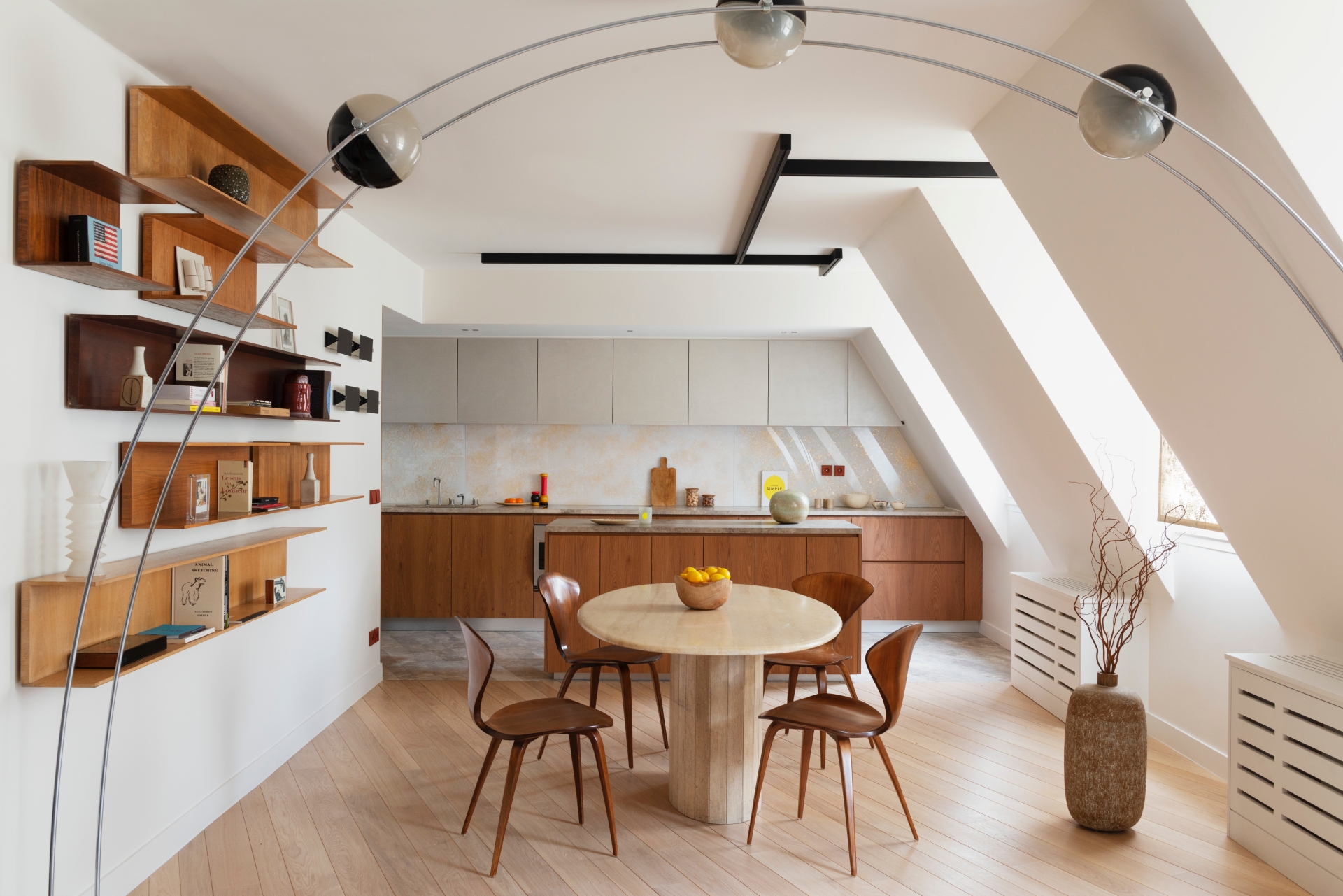
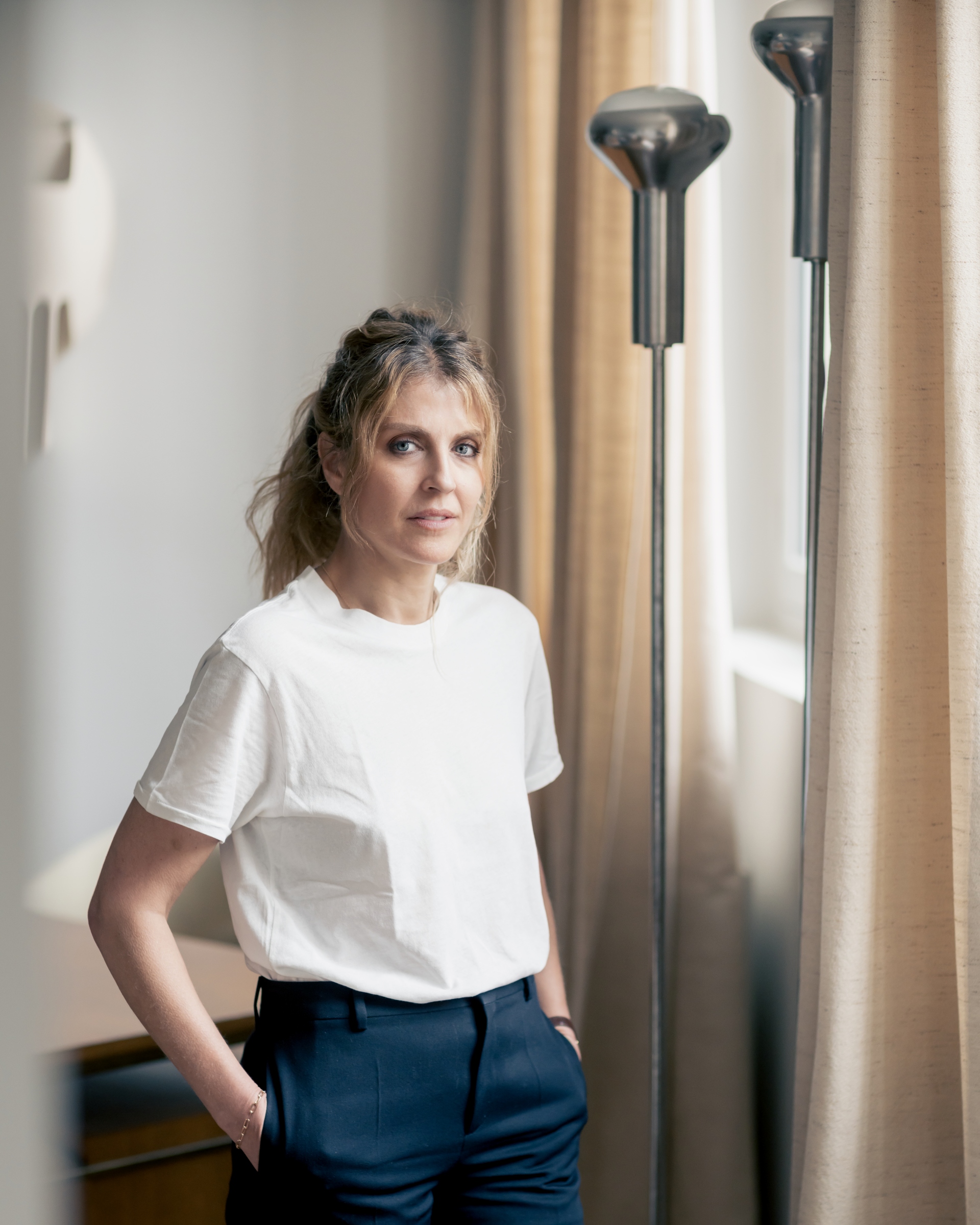
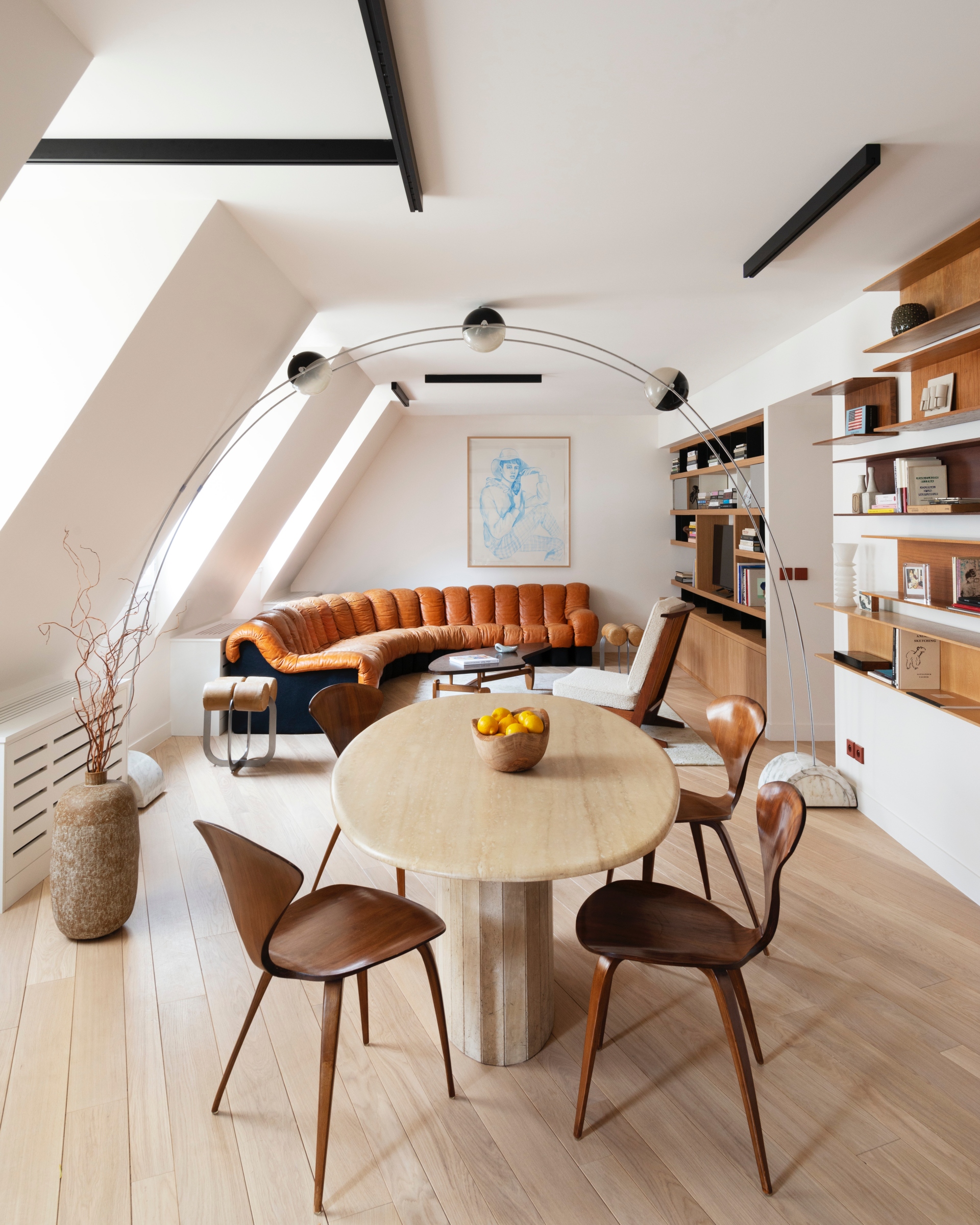
This family home Iena Paris16ème is an example of Benhamou’s talent. Located near Place de l’Etoile in Paris, the brief was to create something intriguing yet personal for a French family with two little girls. Says the designer, “I wanted to combine timber with classic, caramel-toned furniture to bring this elegant Parisian apartment to life.” She has achieved this successfully and the clients are delighted with the results, but the journey was no simple feat. Benhamou shares some of the challenges encountered during the project, which included how to create the stairs and how to open the space as much as possible due to the ceilings being quite low. She says, “the wood and the concrete stairs serve as the central spine of this project”.
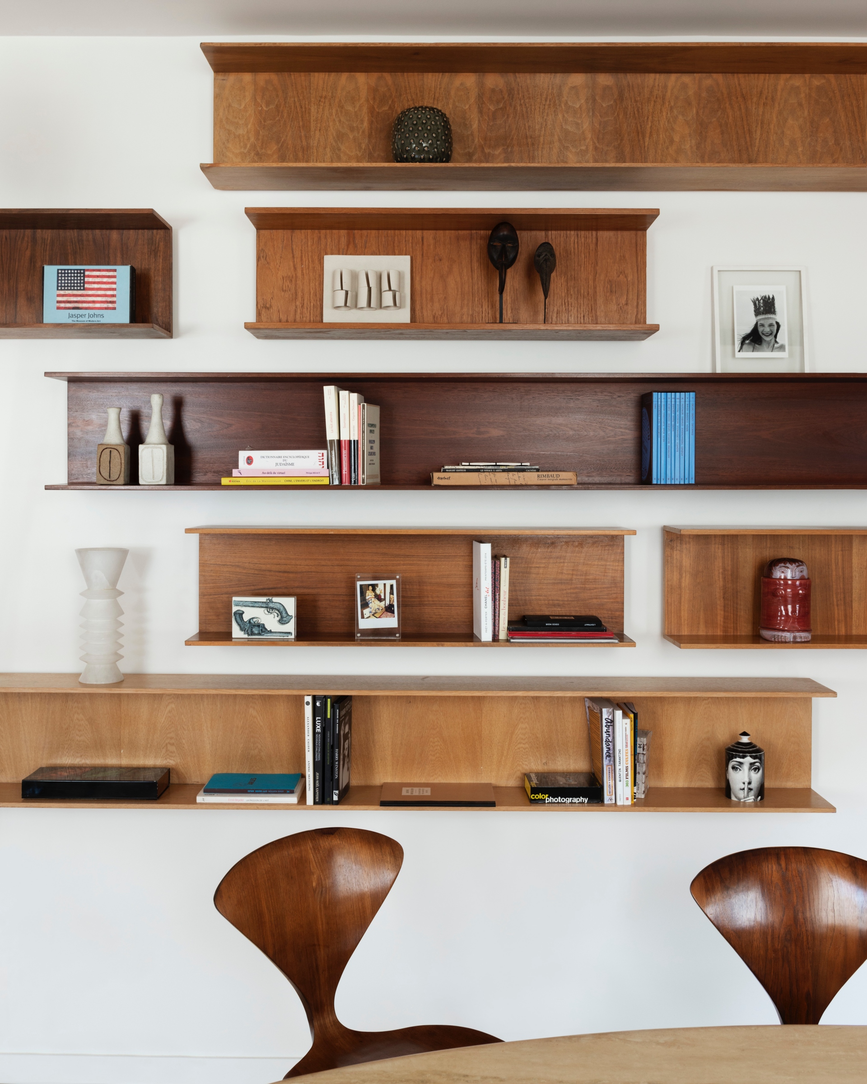
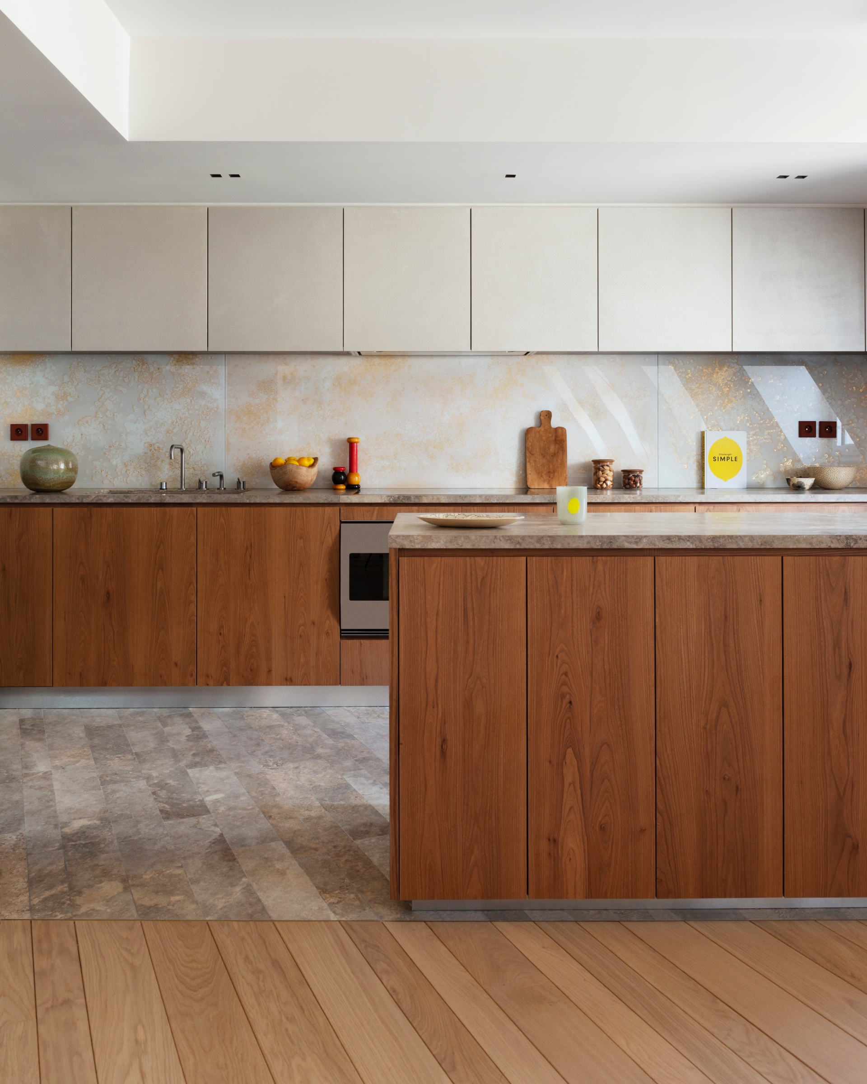
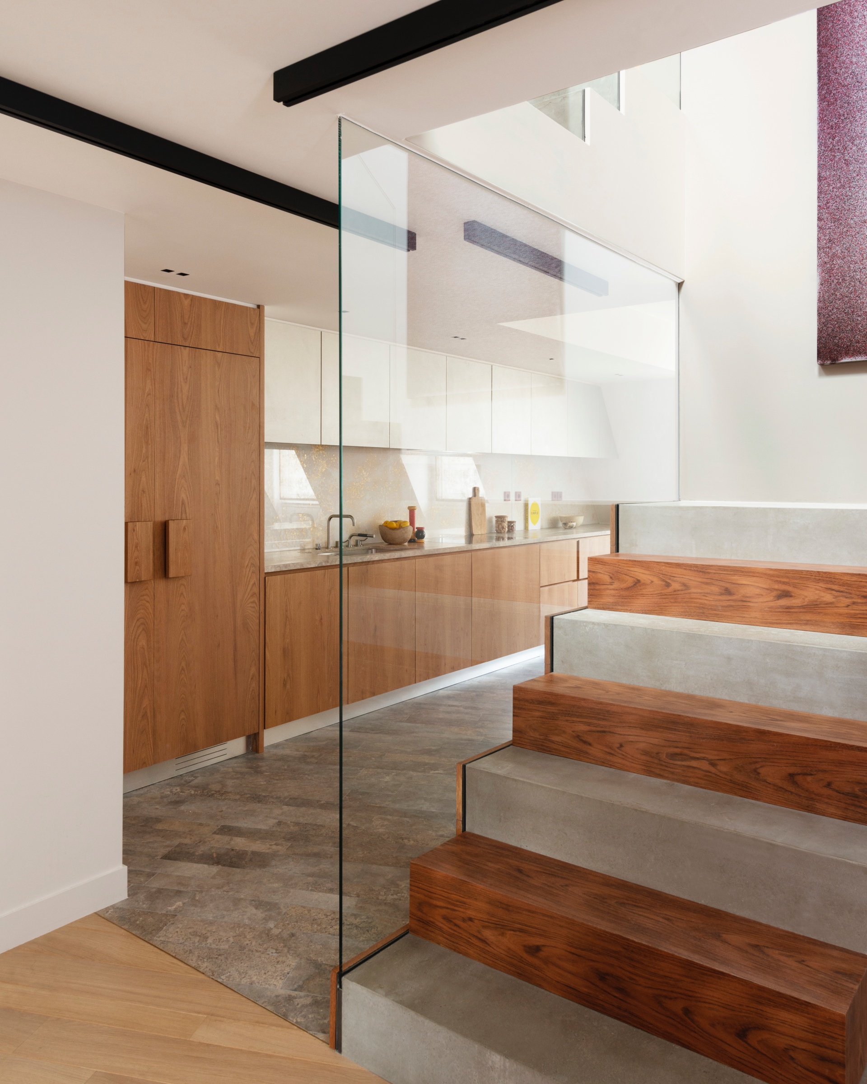
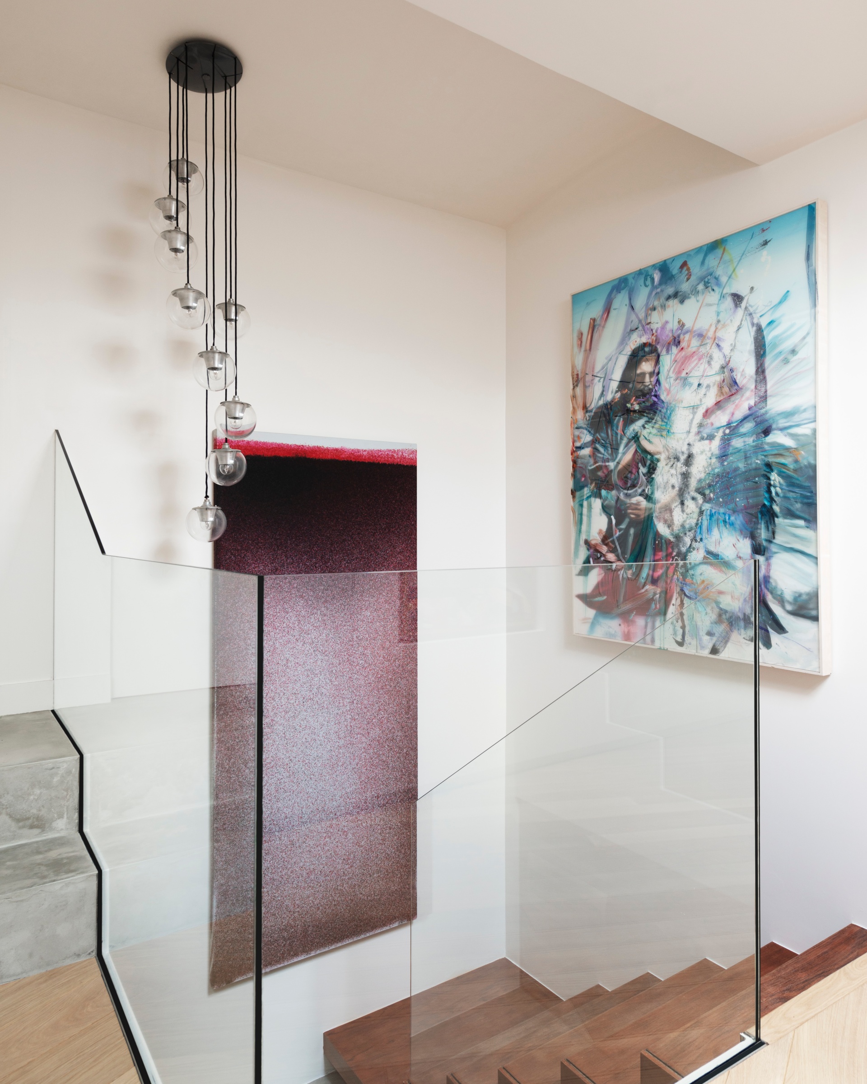
While this was considered a smaller, more intimate space in terms of the scale of the project, the designer says she thoroughly enjoyed transforming the top floor of a building in Paris into a family apartment. The site was originally a series of offices across two connected floors and the result of design has become a three bedroom, three bathroom home just under 2,000 square feet. Says Benhamou, “Despite sticking to a neutral palette, I tried to infuse the apartment with layers of texture, warmth and personality.” This was created using an exquisite yet balanced combination of materials - several types of wood, stone and textures work together to create a multi-dimensional effect that feels fresh and interesting. The wood flooring was laid diagonally to give the space depth and character, while the designer shares she purposefully placed matte and shiny materials next to each other for the same effect. She says, “Using an array of transparent and opaque materials such as wood, travertine and textured glass, I tried to add curious touches to an otherwise grown-up space.”
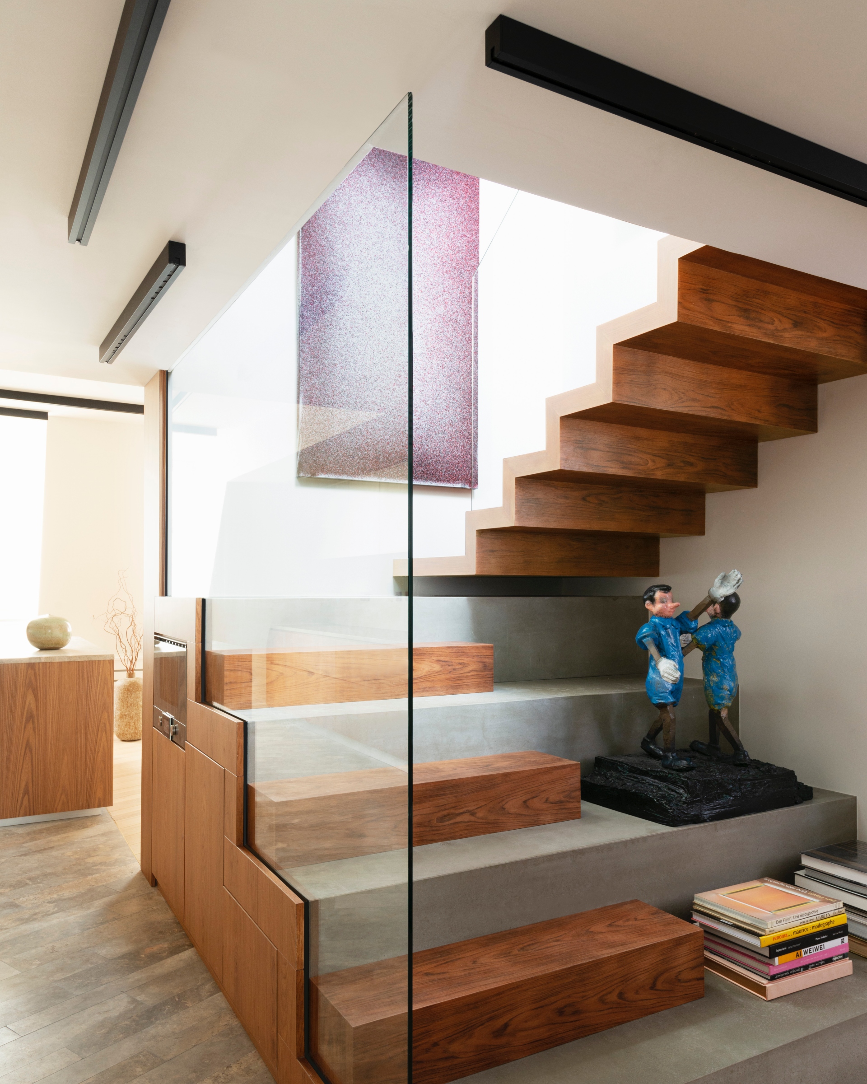
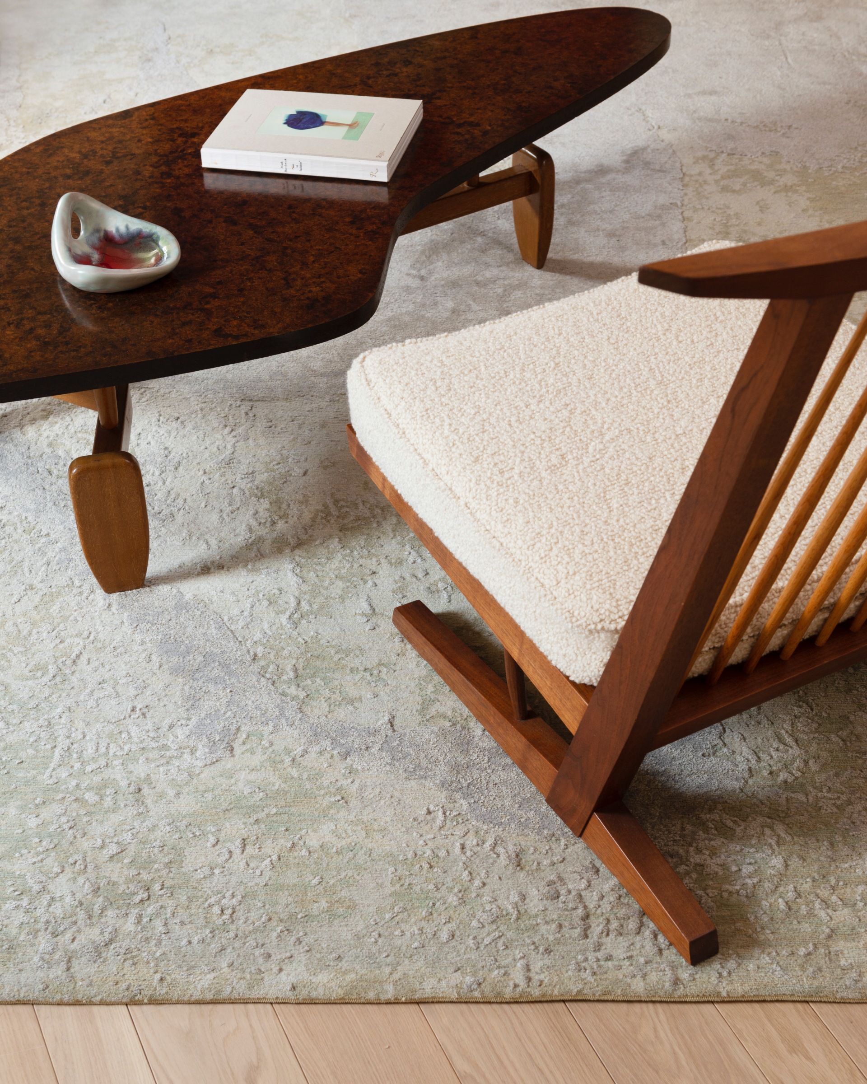
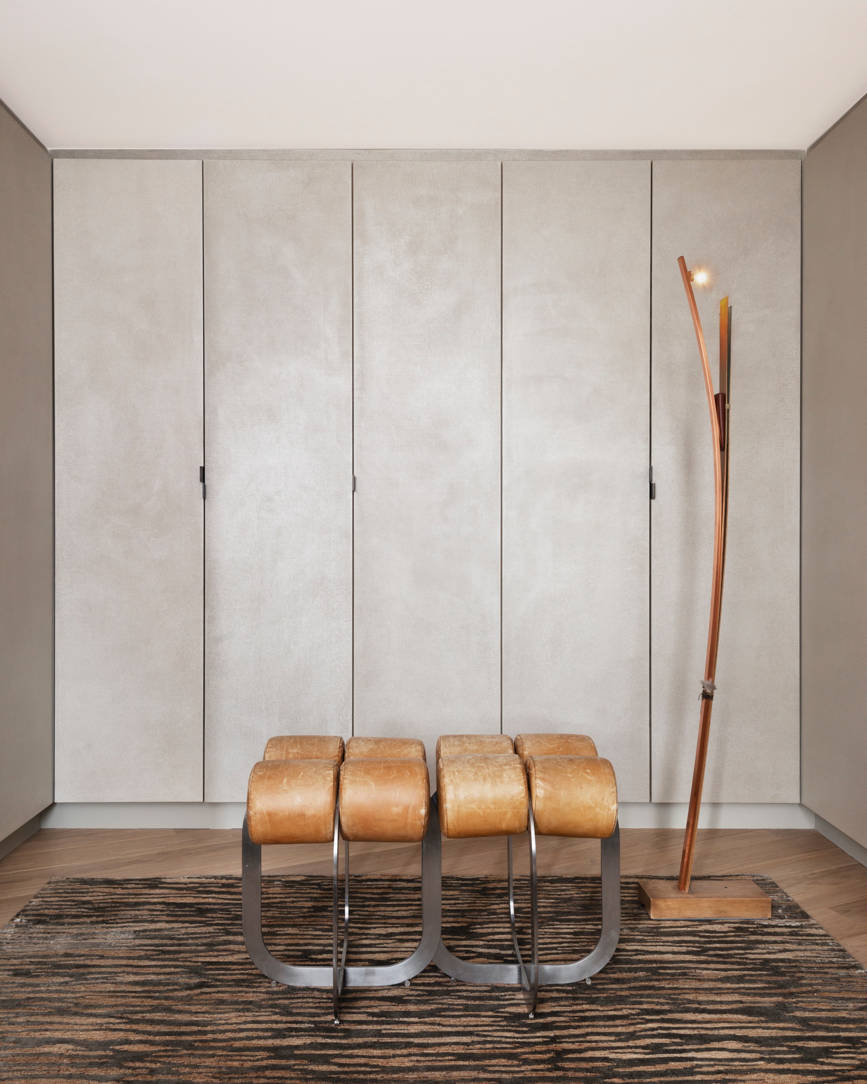
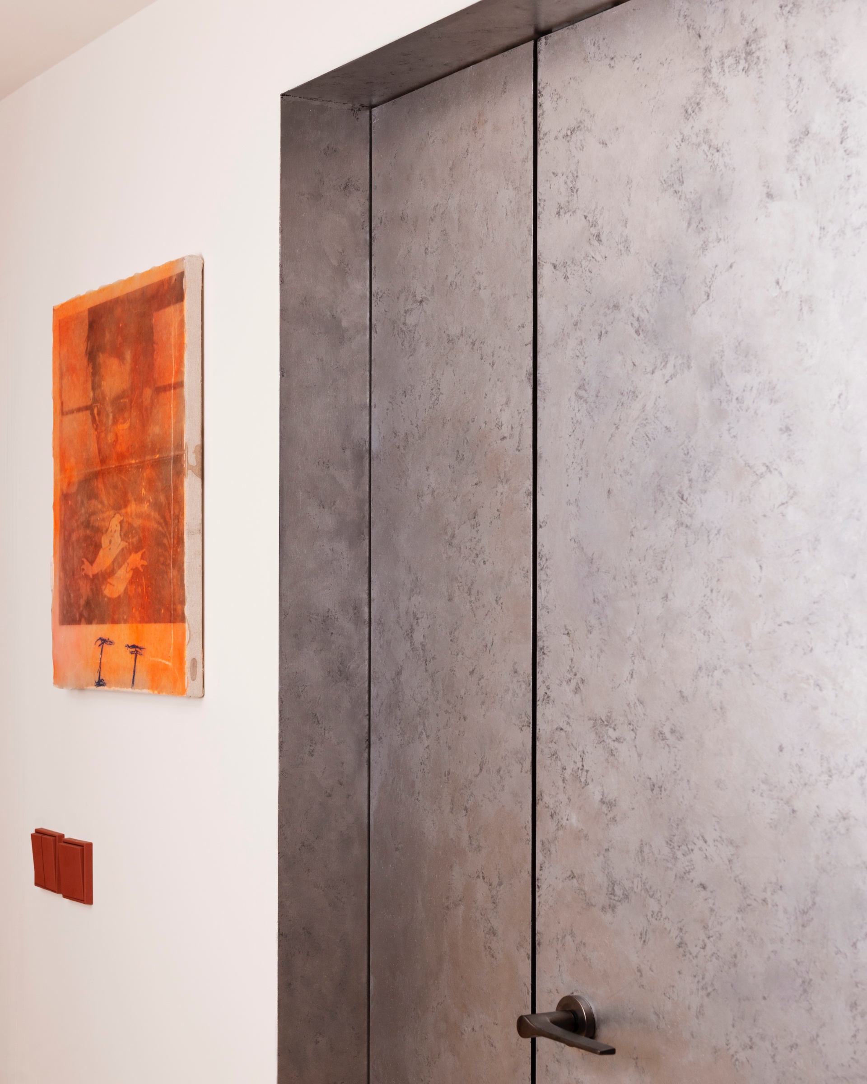
While she sees design becoming gradually more and more sustainable in the long run, the designer ensures her standard of work is always built on demanding standards. Yet, she always adds a touch of femininity, in which light plays a crucial role. Benhamou breaks the rules instinctively and confidently, loves to play with contrasting materials and draws inspiration from history - always with the goal of conjuring up a special aura and the greatest attention to detail. For this home, she has counted the owner’s unique passion as art lovers - with many pieces from Canadian artist Chloe Wise - and has made sure to include most of their collection. Concludes Benhamou, “the idea here was to mix these art pieces with bold ’70s design pieces such as the DS-600 sofa by de Sede and the Ponte lighting arch by Studio Arditi.”
