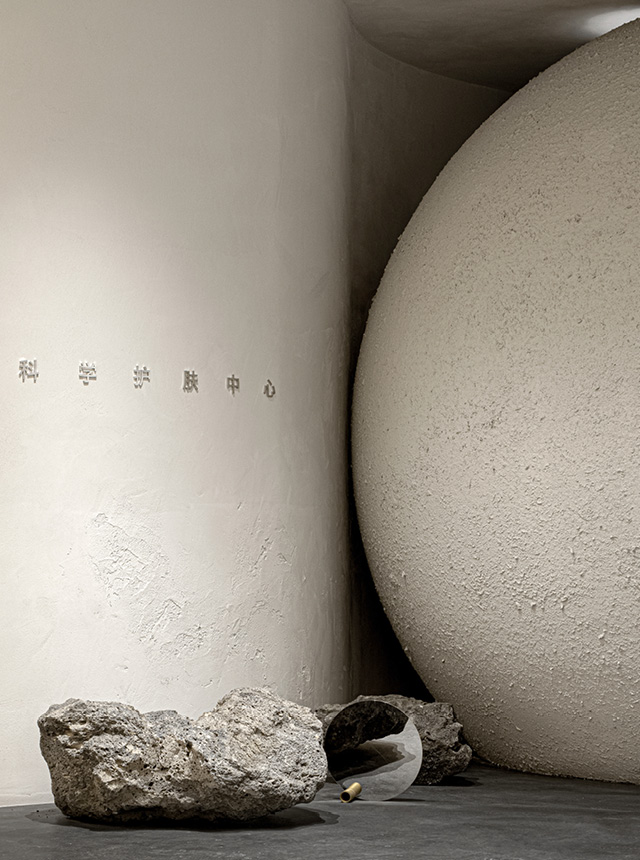The internet is filled with unlimited references and inspirations when it comes to ideas for design and decor, facilitating every homeowner before they embark on any large renovation project. Prior to starting any renovations, one will most likely frequent websites and social media channels to find their favourite elements to transplant into their own homes. For this young post-90’s generation couple however, the latest trends and following pop culture and celebrities has never been a reference guide - they dislike this in fact, much preferring to combine their own likes and passions in creating a style that reflects themselves, while injecting their favourite retro aesthetic.
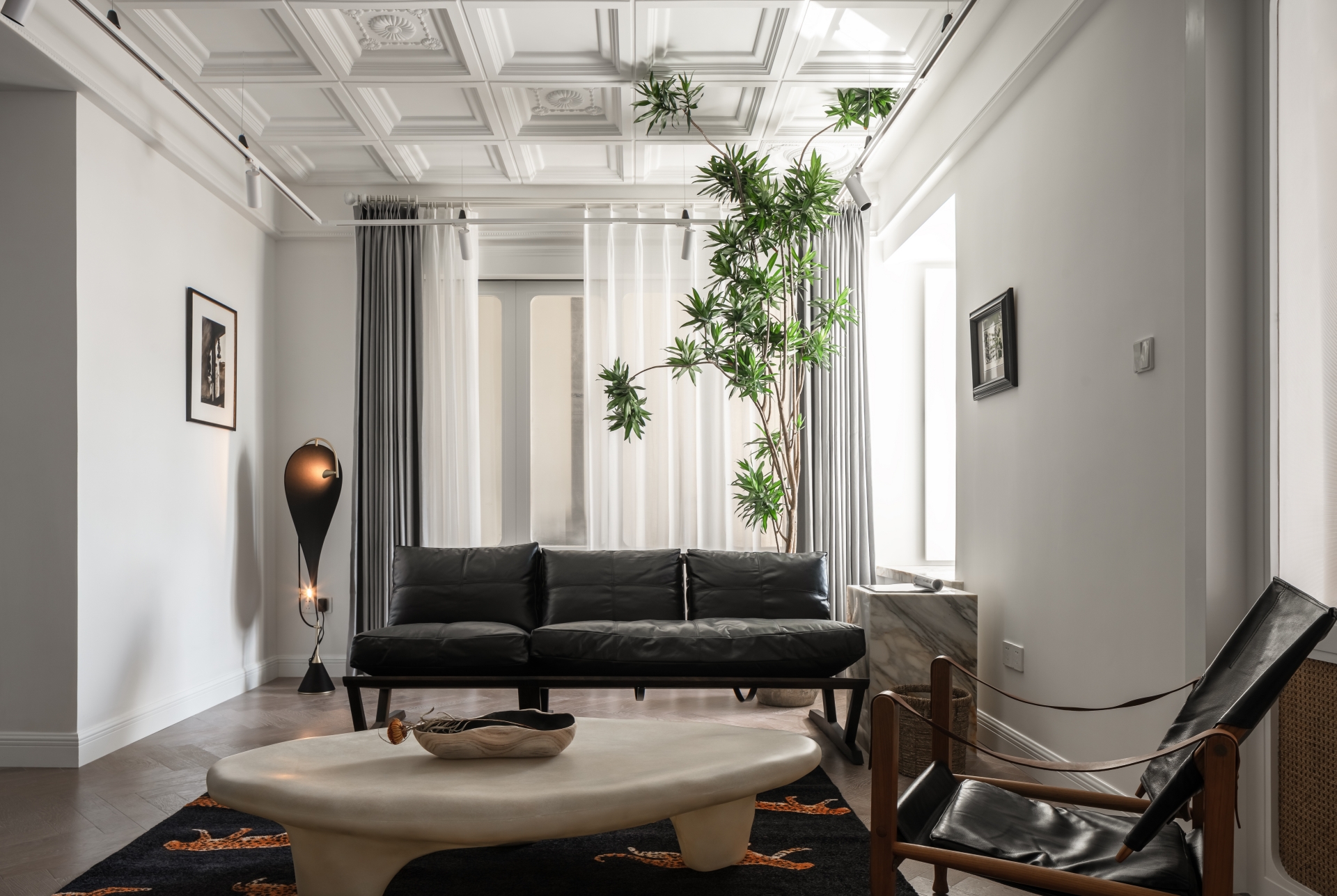
Zhang Gong, principal of XC Design who handled this residential design project located in Hubei, Wuhan, says, "The owner requested a space full of retro textures. He also has a strong interest in Shanghainese villas and classical Chinese furniture so he was eager to adopt this into his home’s design. Good design can completely transform a living environment so we utilised design thinking to solve certain existing problems such as the low ceiling heights in the space.”
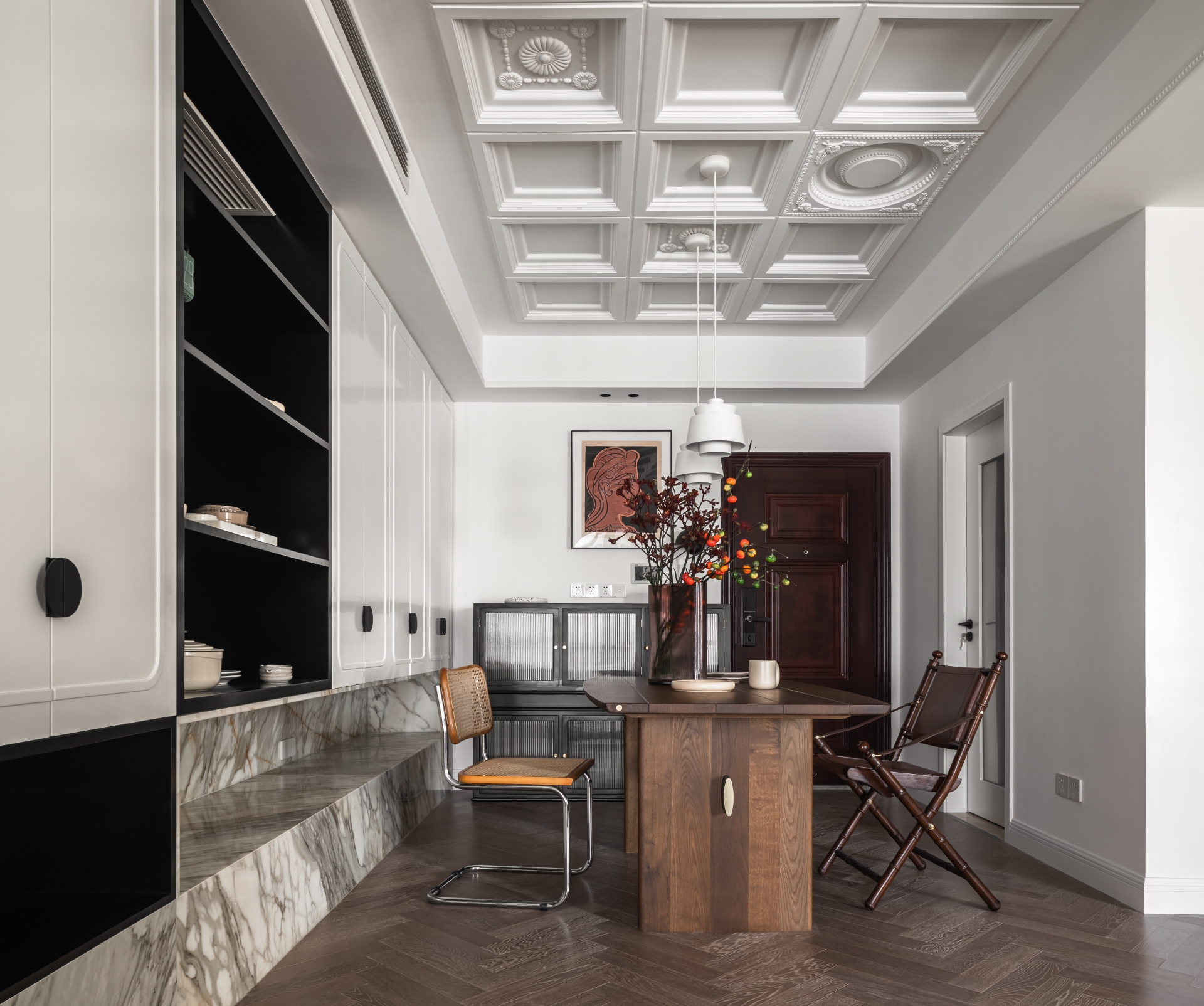
Since only two people reside in this 86–square feet unit, two bedrooms were converted into one larger space, while complete adjustments were made to the spatial design, to utilise the “wasted area” of the original balcony. Continues Zhang, "The previous layout wasted precious space and failed to meet practical requirements. The owner needed to increase the storage capacity of the cloakroom and the usable area of the kitchen and bedroom also needed to be expanded.” The team found a hidden new location for the balcony to solve the problems of limited space and poor lighting, enabling natural light to penetrate and uplift the home. The original balcony was then transformed into the bedroom, while the dressing table was placed in a light and ventilated area. The previous second bedroom was also demolished to create a larger usable area for the living room, increasing the possibility of flexible storage along the way.
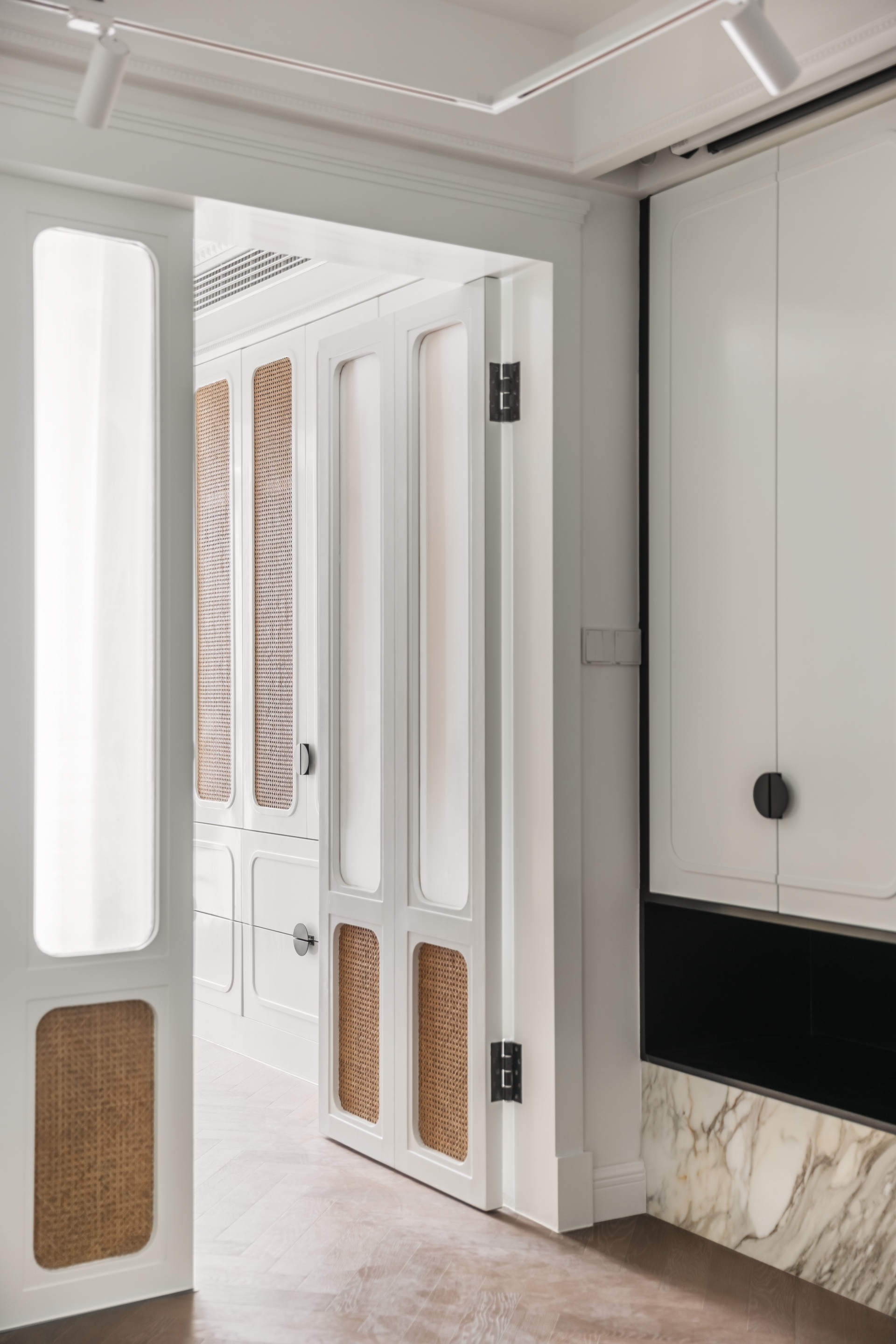
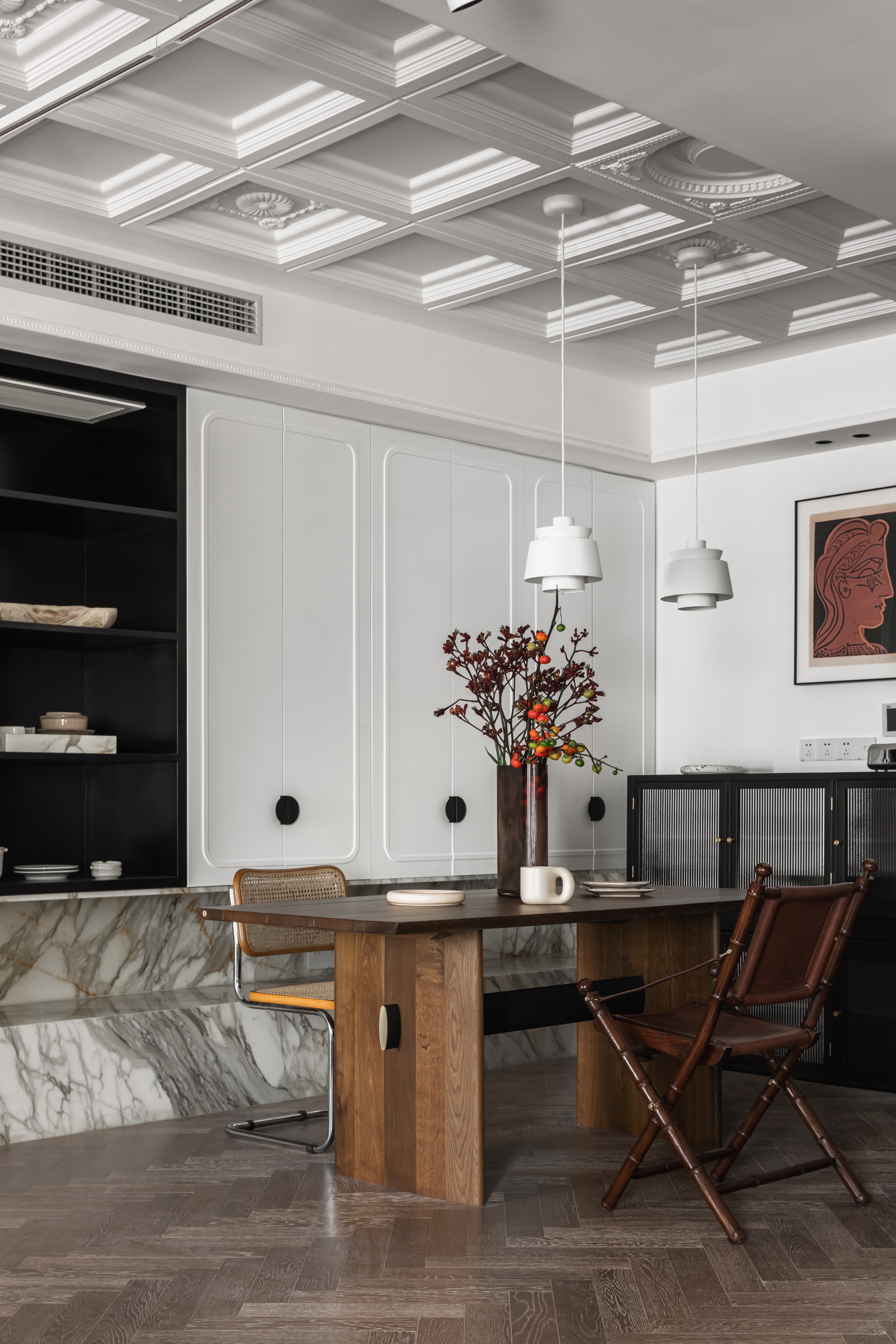
A black and white colour scheme has become the main palette for unifying the whole house, creating a classical timeless yet artistic style. To tackle the problem of low ceiling heights, the team decided against main light illumination methods and turned to use PU lamp panels instead, that help to lengthen the height of the floor, enhance the visual aesthetic of the space and make the tranquil atmosphere come alive immediately. The dining room, which is now integrated and open plan with the living room, is equipped with a sideboard, convenient for the owner to reach for utensils and food at any time.
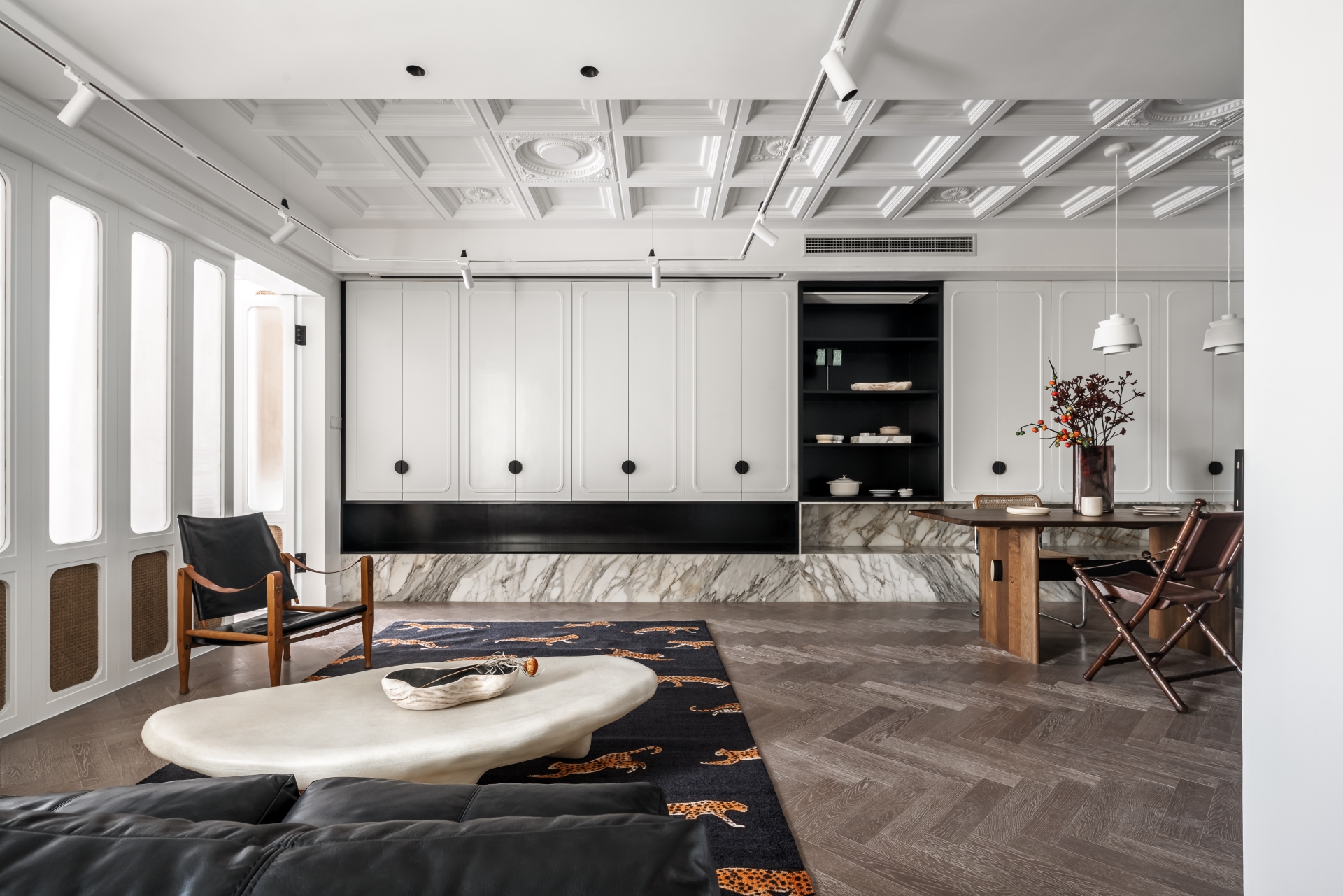
Aesthetically, warm and soft marble and wooden dining table pair beautifully, while light green plants uplift the space. With the combination of artificial light and natural light infusing the interiors, a romantic, modern scene is depicted throughout the home. A similar creative orientation has been extended to the bedroom - the proportion of the door and the door frame has been used to increase the distance between the bottom of the building and create a transparent and bright atmosphere. In addition, the team changed the rigid space between the second bedroom and cloakroom, which has naturally transitioned the functionality of each area.
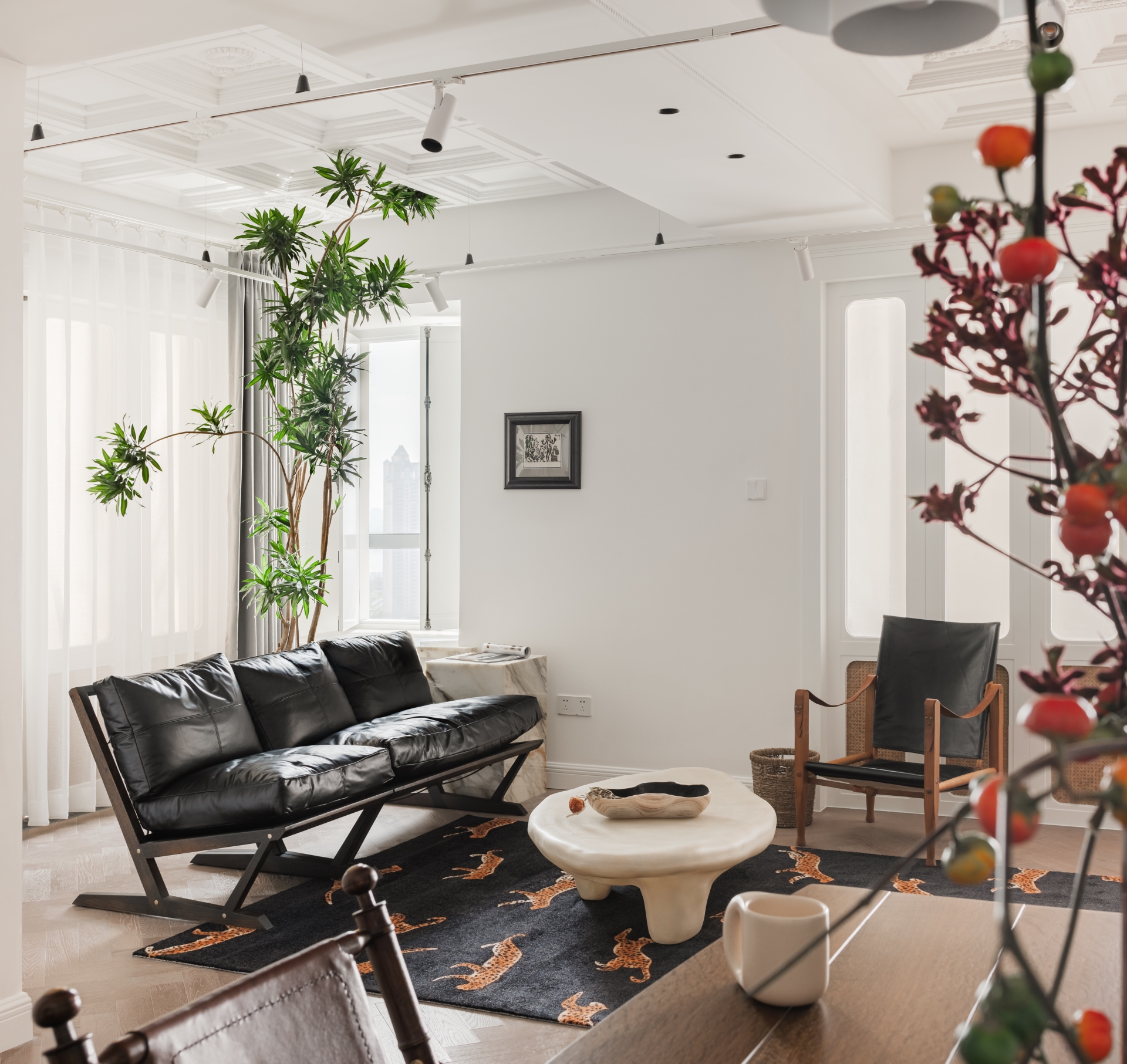
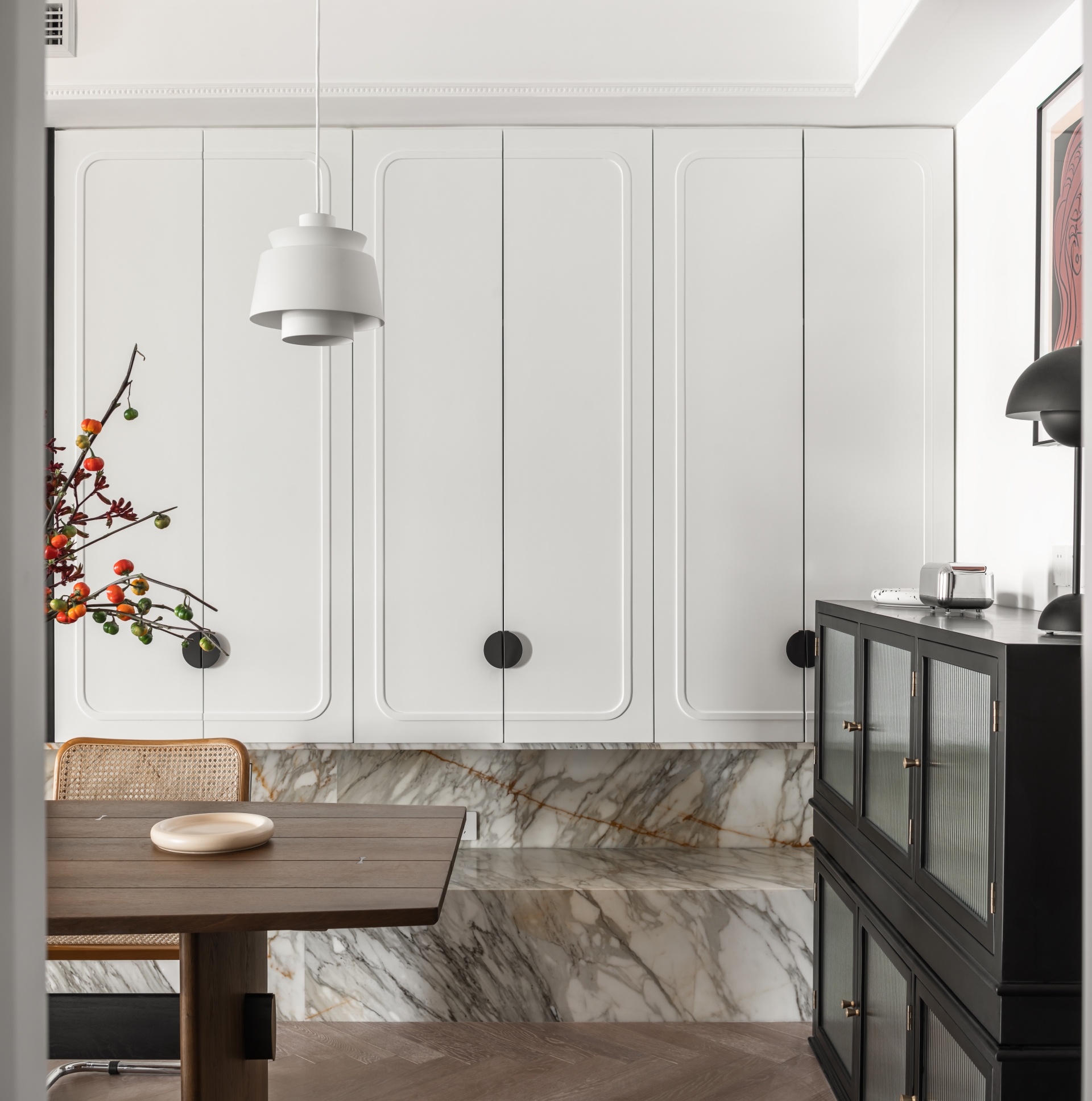
With regards to colours, white has been used as the background, while elements of grass and rattan add the atmosphere, creating a living space that not only conforms to the living habits and aesthetic preferences of the owner, but also optimises the living rhythm and style of the occupants. Throughout this journey, the creative team have tried to create a functional and fulfilling space by integrating the homeowners’ passions into the design - enabling them to enjoy all the joy and comforts of home, as well as the beauty of life. Every corner of this home therefore, has become a unique backdrop that the homeowner embraces and loves.
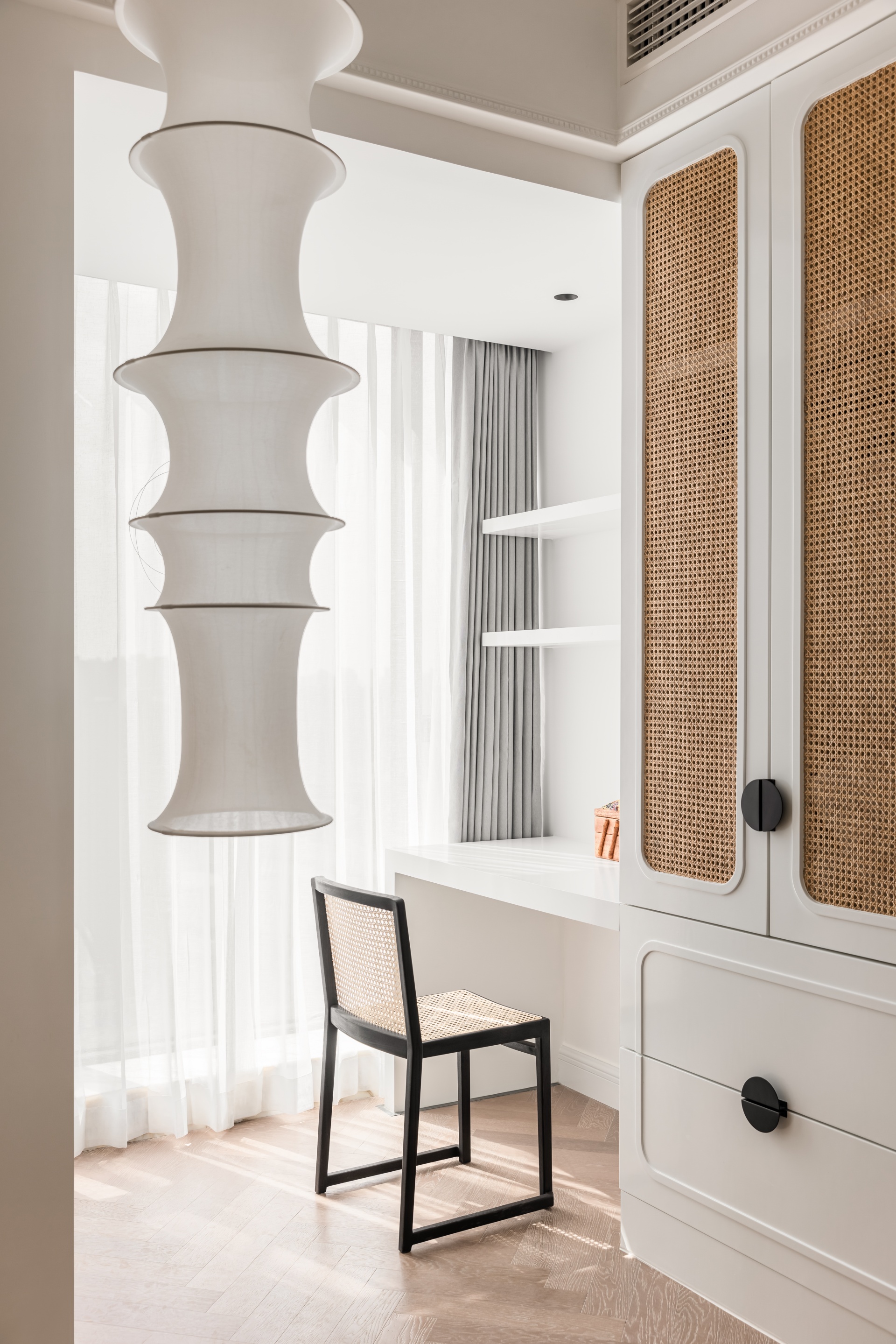
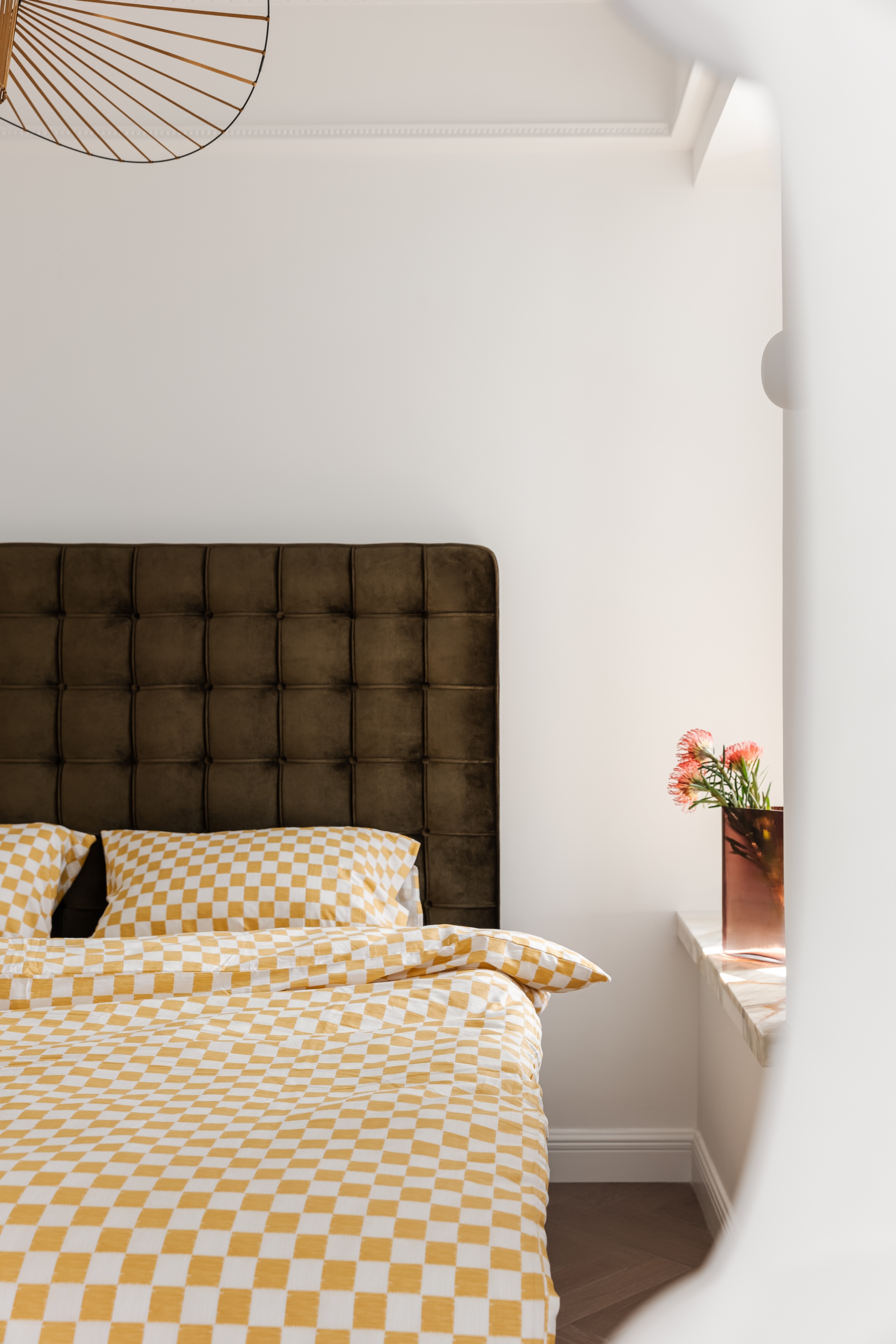
相類的創作取向也獲延伸至睡房,利用門和門框的比例拉高樓底距離,營造通透明亮的氛圍,此外,團隊亦拆除了第二睡房與衣帽間原來的刻板空間,換上自然而然的功能過渡,衣櫃上方成了空調安裝的位置,再配合櫃門的透氣材質,加強單位的通風效果。起居室的色彩也可見睡房裡,並以白作主軸,加入玻璃和籐織的設計元素,滿足屋主對美和情感的追求。







