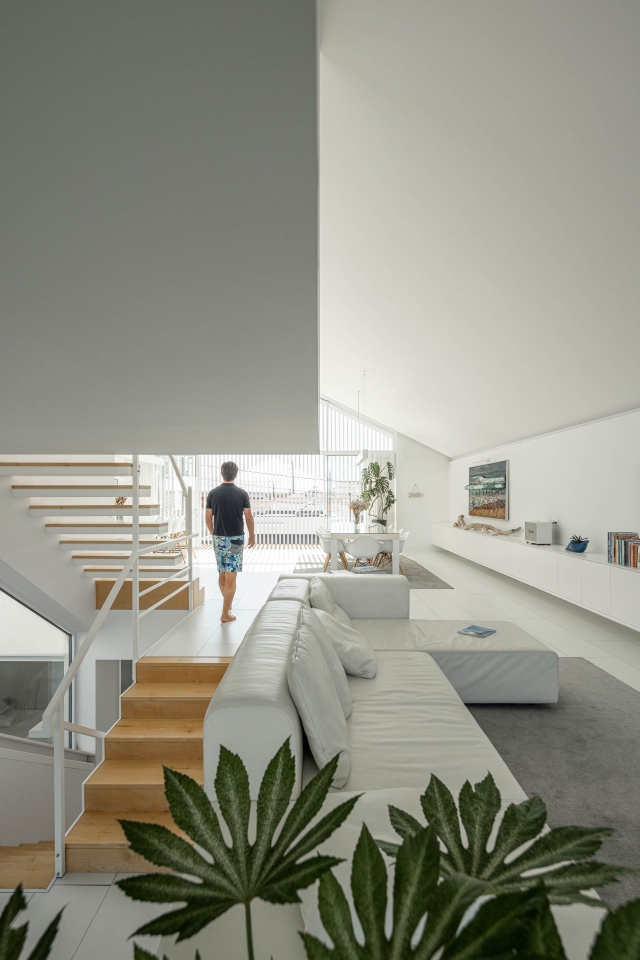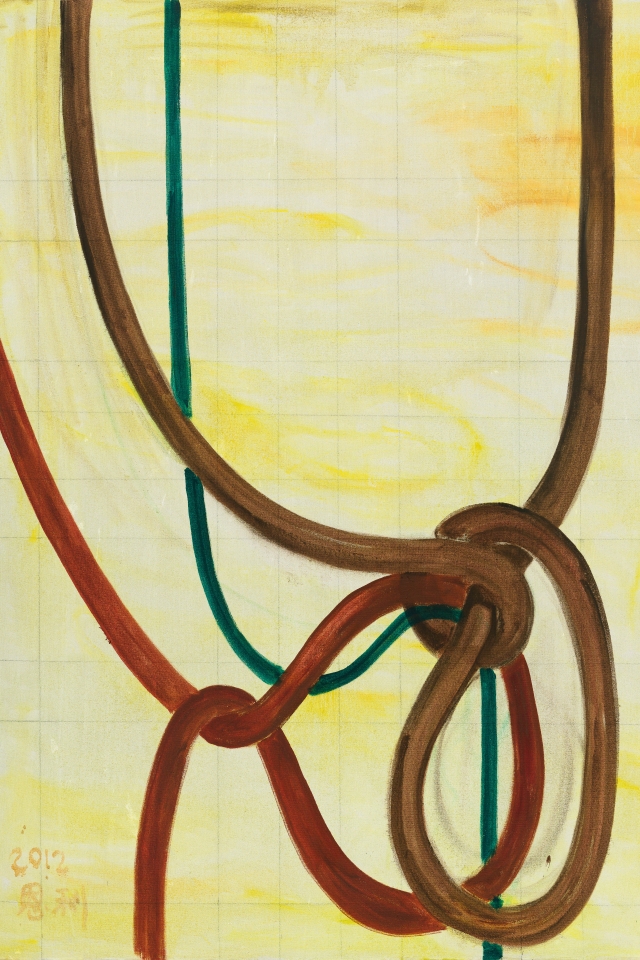At its core, Illa Glòries embodies a vision for inclusive and flexible living. Comprising 238 apartments, with Cierto Estudio designing Building A2 (51 dwellings), the development prioritizes gender perspective strategies to ensure inclusivity and accommodate diverse family structures. This means promoting equity, safety, and shared responsibility in domestic and caregiving tasks through spatial strategies that encourage interaction, mutual support, and visibility of care activities.
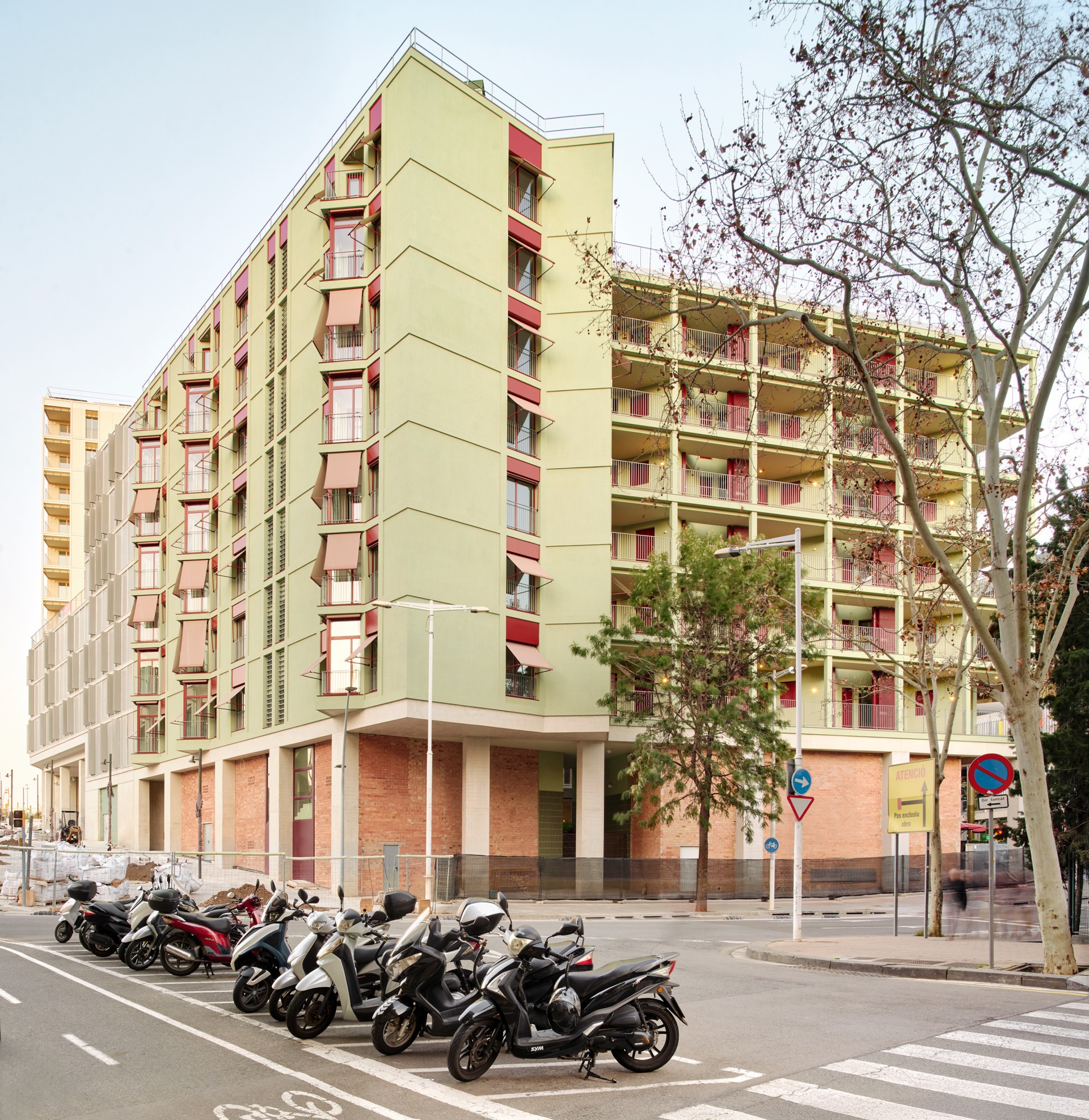
A new paradigm for urban housing emerges through Illa Glòries' thoughtful balance of density and permeability. Extensive communal spaces, including two large courtyards and continuous communal balconies, are central to this design. These areas foster interaction, creating secure and vibrant environments. The "corrala" layout, where homes are arranged around shared spaces, cultivates a network of mutual vigilance, enhancing collective security and mitigating risks associated with gender-based violence. The courtyards, though shielded from public activity, maintain a visual connection to the street, blending privacy with openness. The balconies, in turn, become outdoor meeting points, seamlessly linking residences to shared amenities like patios and rooftops, thus integrating them into daily life.
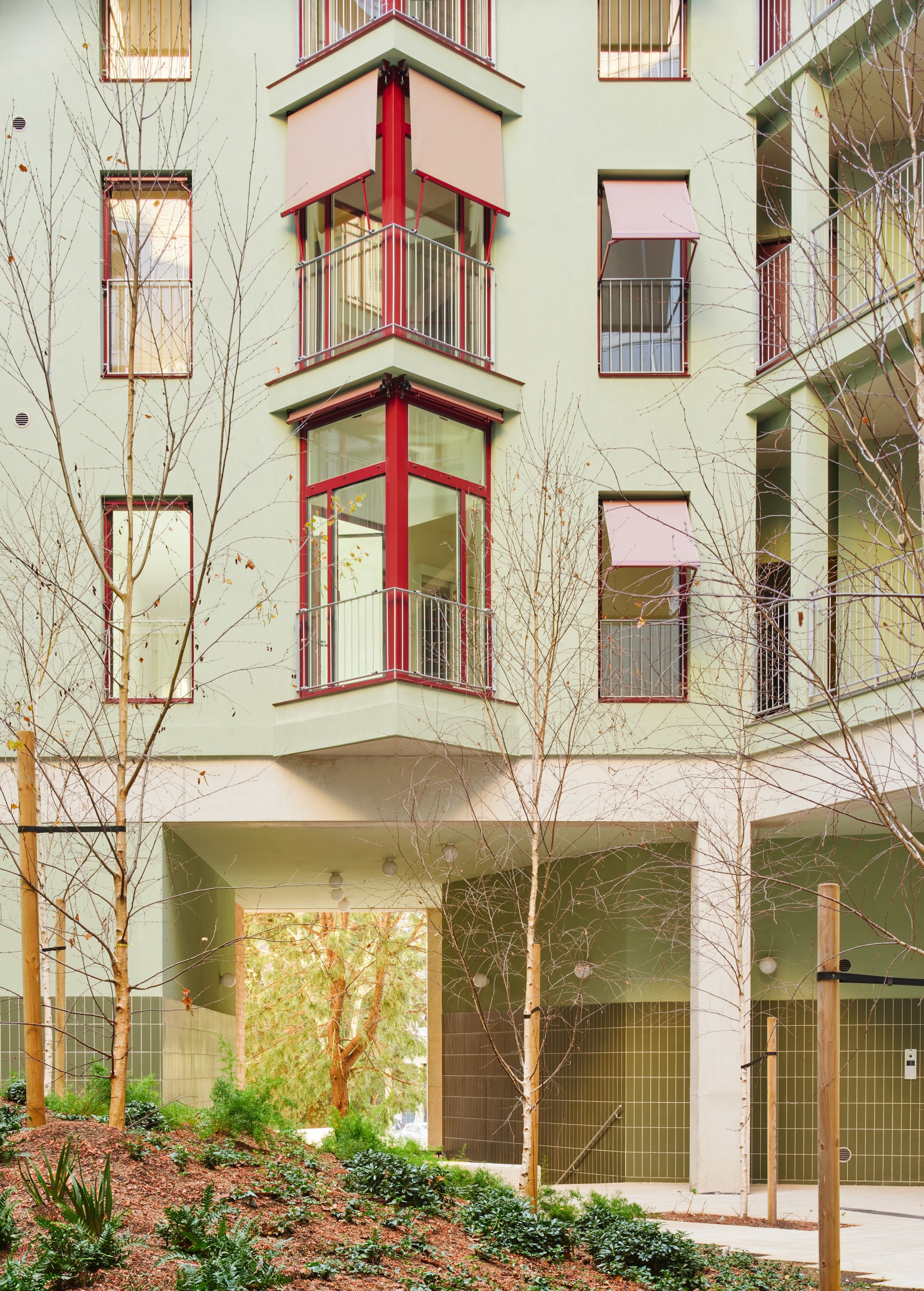
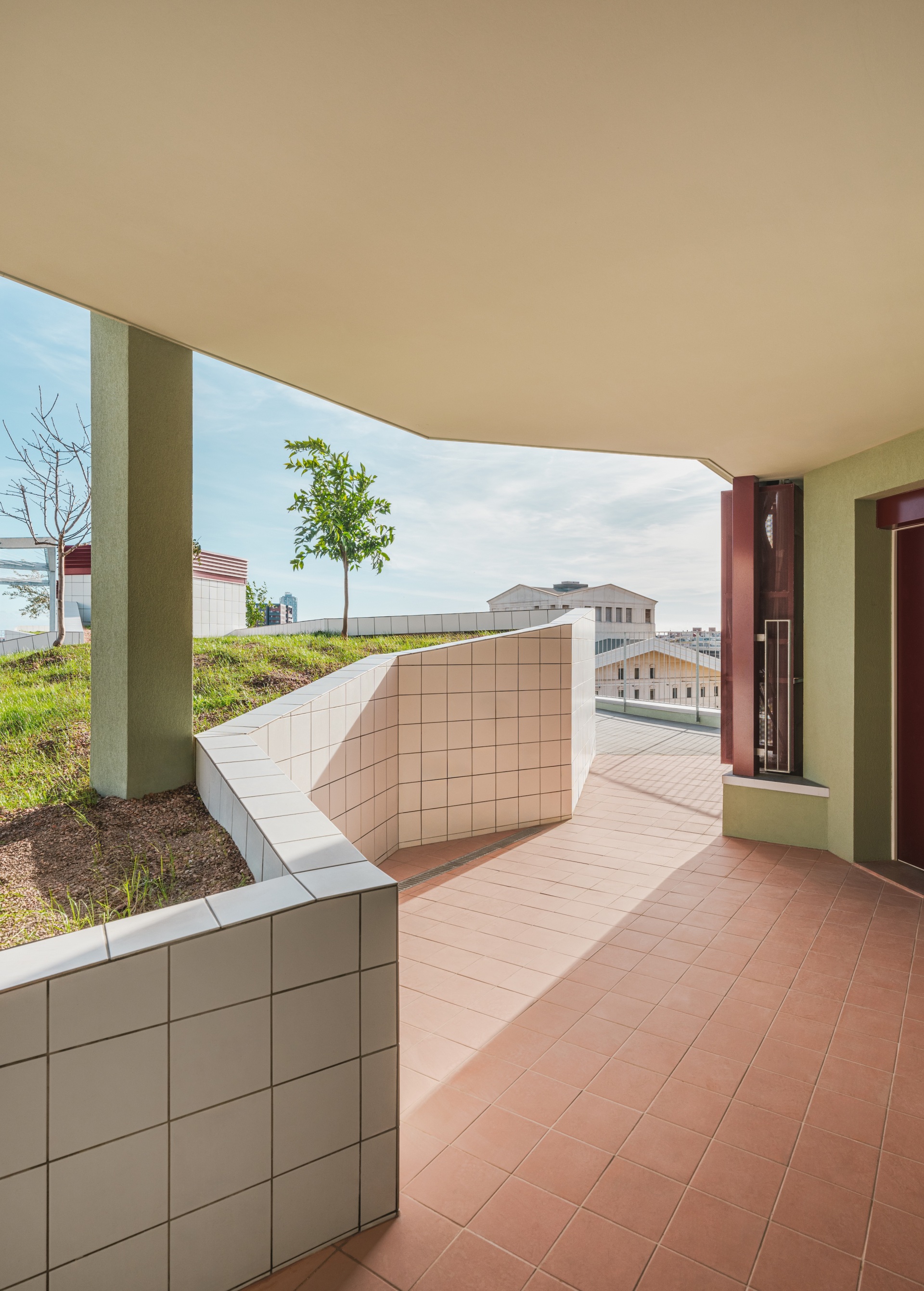
Beyond communal areas, the project champions dynamic living spaces within individual apartments. Flexible layouts prioritize adaptability, allowing homes to evolve with occupants' changing needs. Cierto Estudio has de-hierarchized living spaces, eliminating a central dominant area. Instead, rooms of similar size and character empower residents to distribute space freely, promoting equity in everyday life. The strategically positioned kitchen enhances connectivity, fostering an inclusive environment, while hinged spaces and centrally located rooms facilitate both physical and visual connections, promoting individual autonomy alongside communal living.
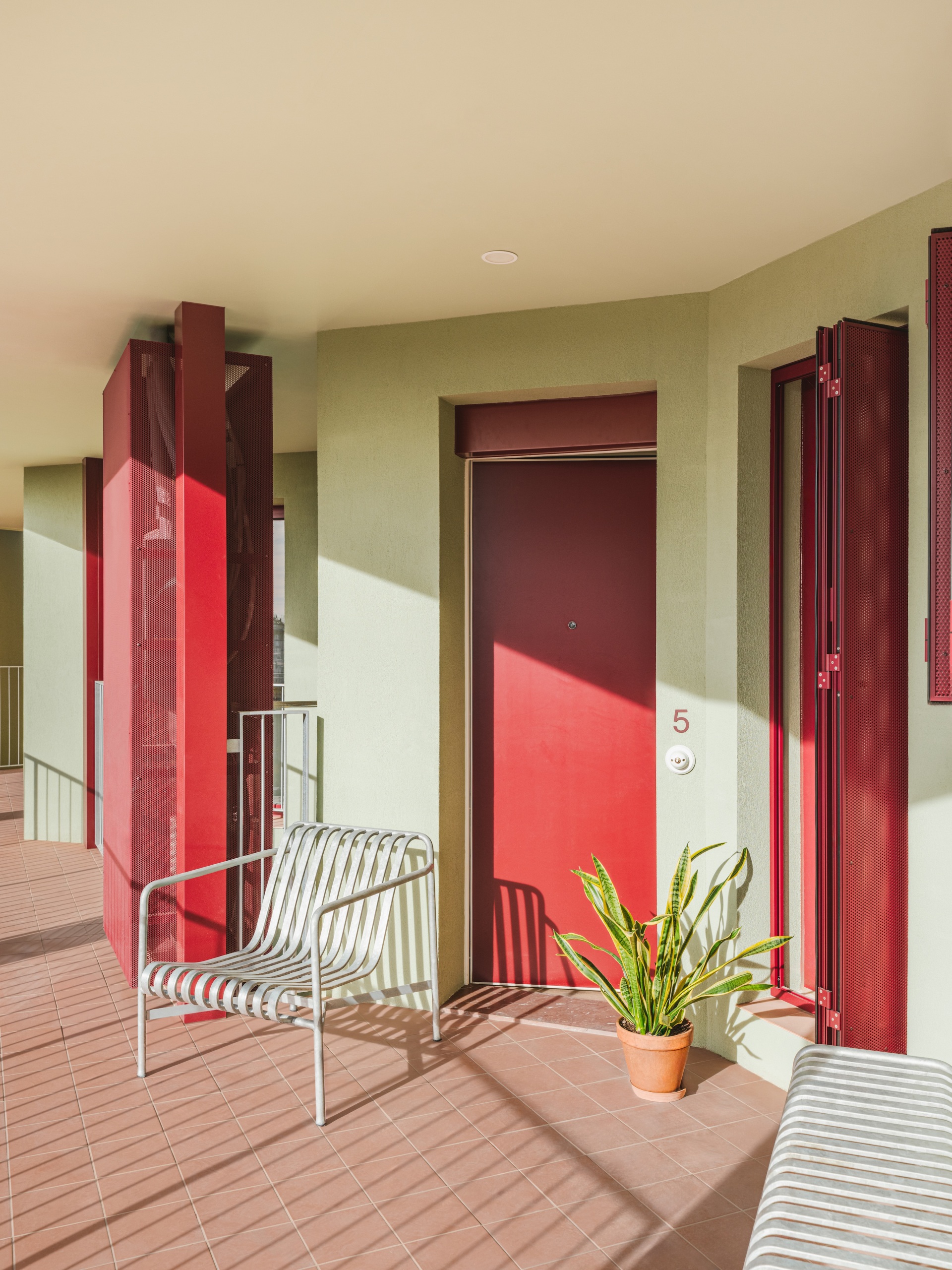
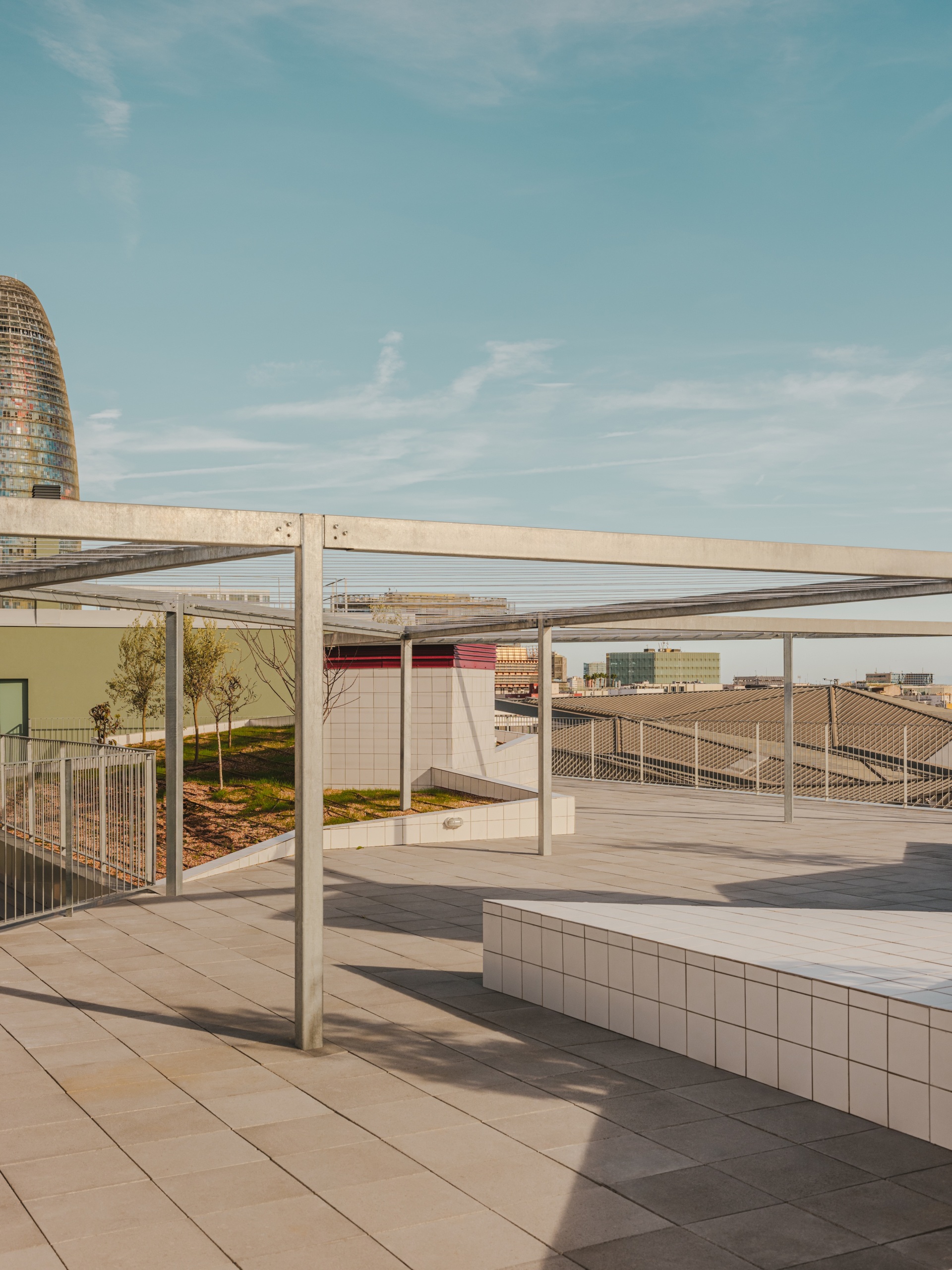
Environmental responsibility is deeply ingrained in Illa Glòries' design. The development adheres to Nearly Zero Energy Building (NZEB) standards, utilizing cross-laminated timber (CLT) for its structure to minimize its ecological footprint. Maximized thermal insulation and passive design strategies like cross-ventilation, solar protection, and green roofs contribute to its energy efficiency. Furthermore, over 60% of the site is dedicated to green spaces, actively mitigating the urban heat island effect.
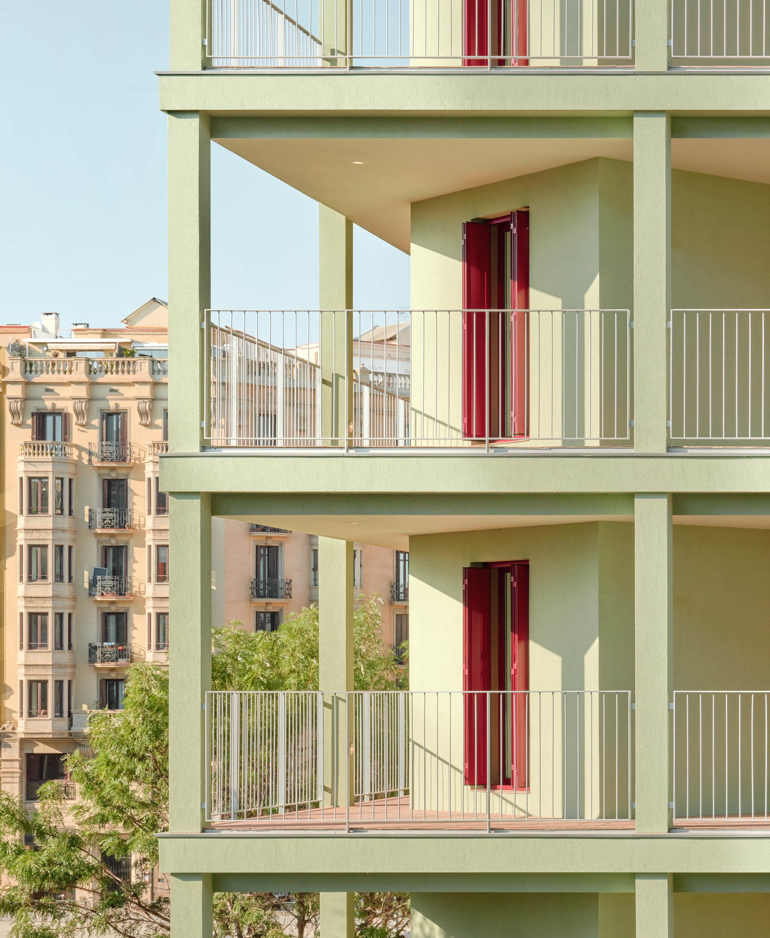
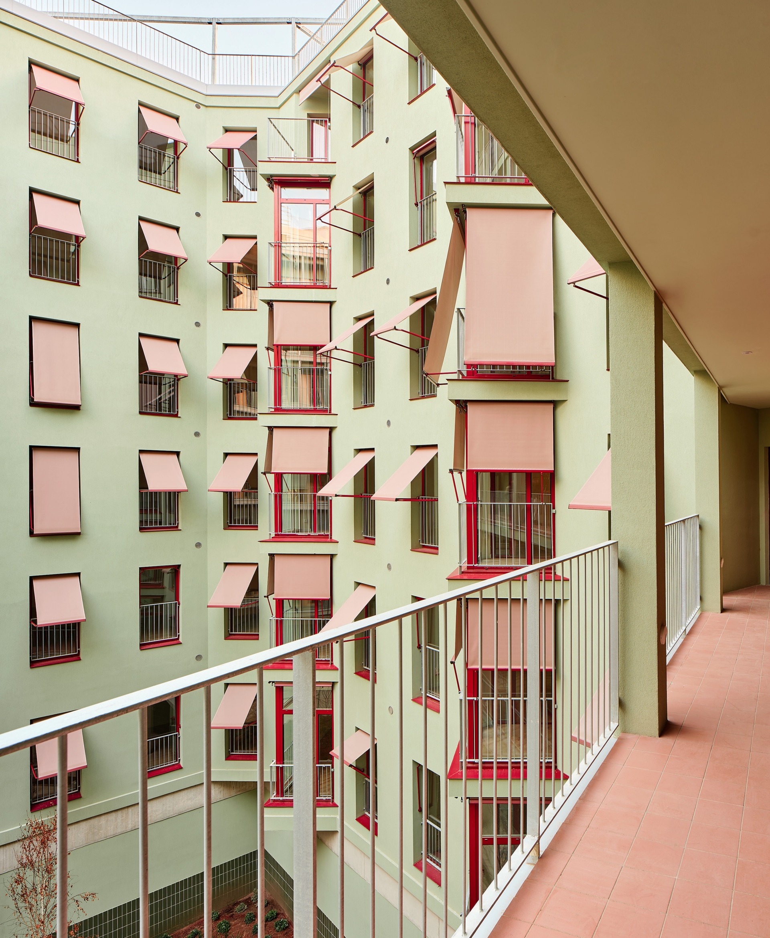
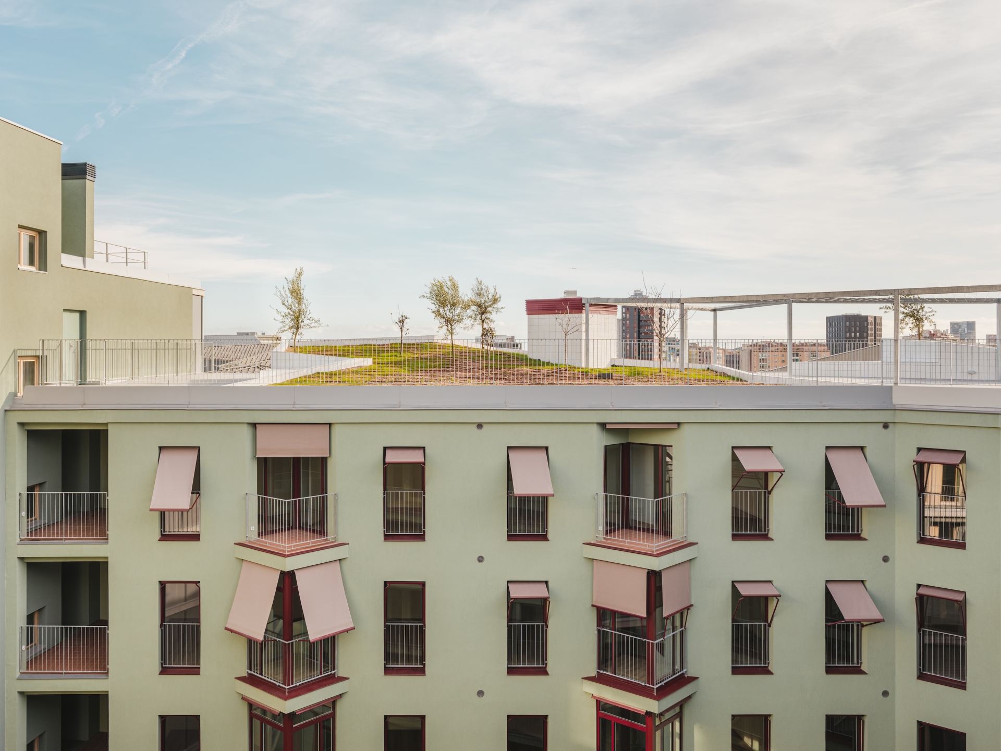
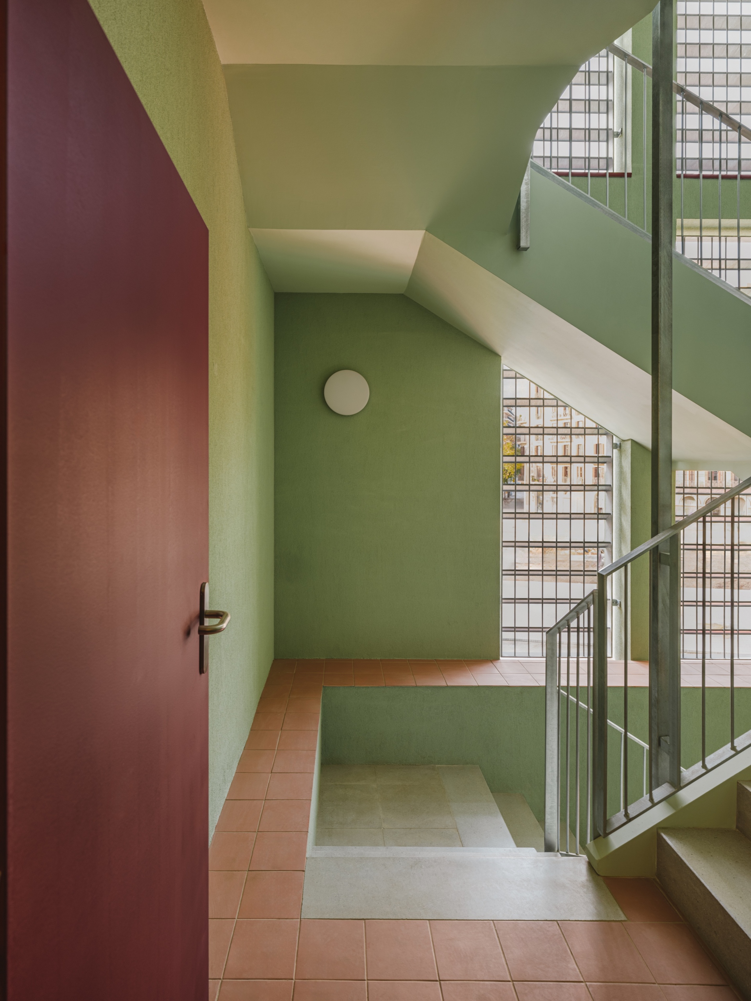
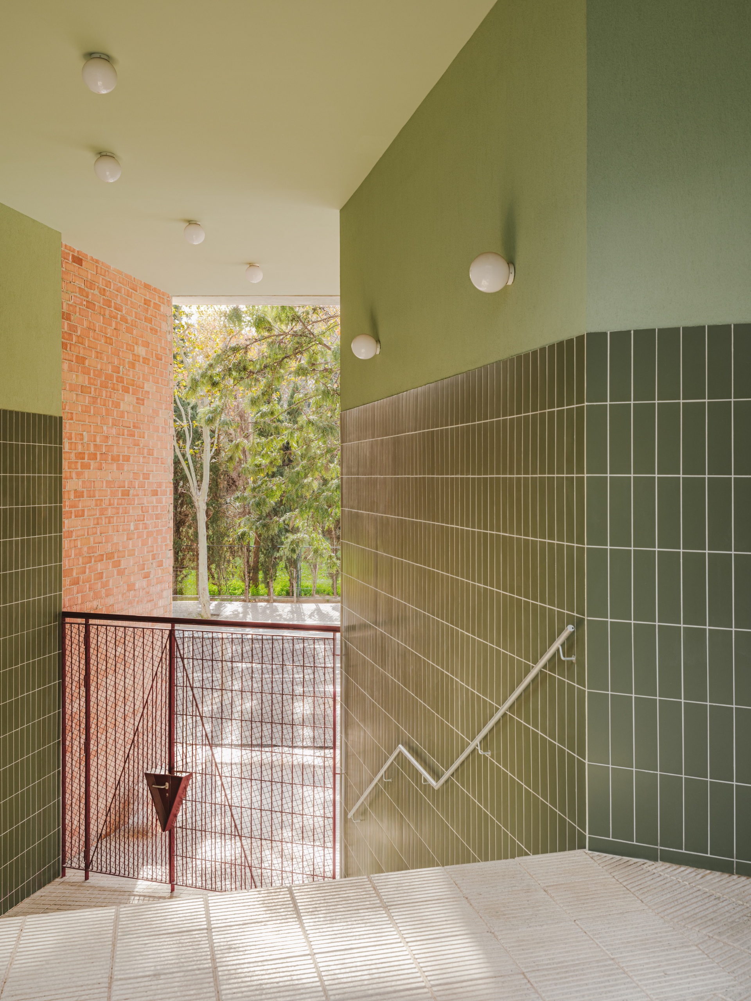
The urban strategy for Illa Glòries meticulously blends public and private realms. A pedestrian passageway connects Diagonal Avenue to Mercat dels Encants, ensuring urban permeability. The visible courtyards blur boundaries, fostering inclusivity while preserving privacy. The integration of ground-level commercial spaces enriches the neighborhood's vibrancy, and collaboration among architectural teams ensures a cohesive aesthetic across the entire block, balancing urban dynamism with tranquil residential retreats.
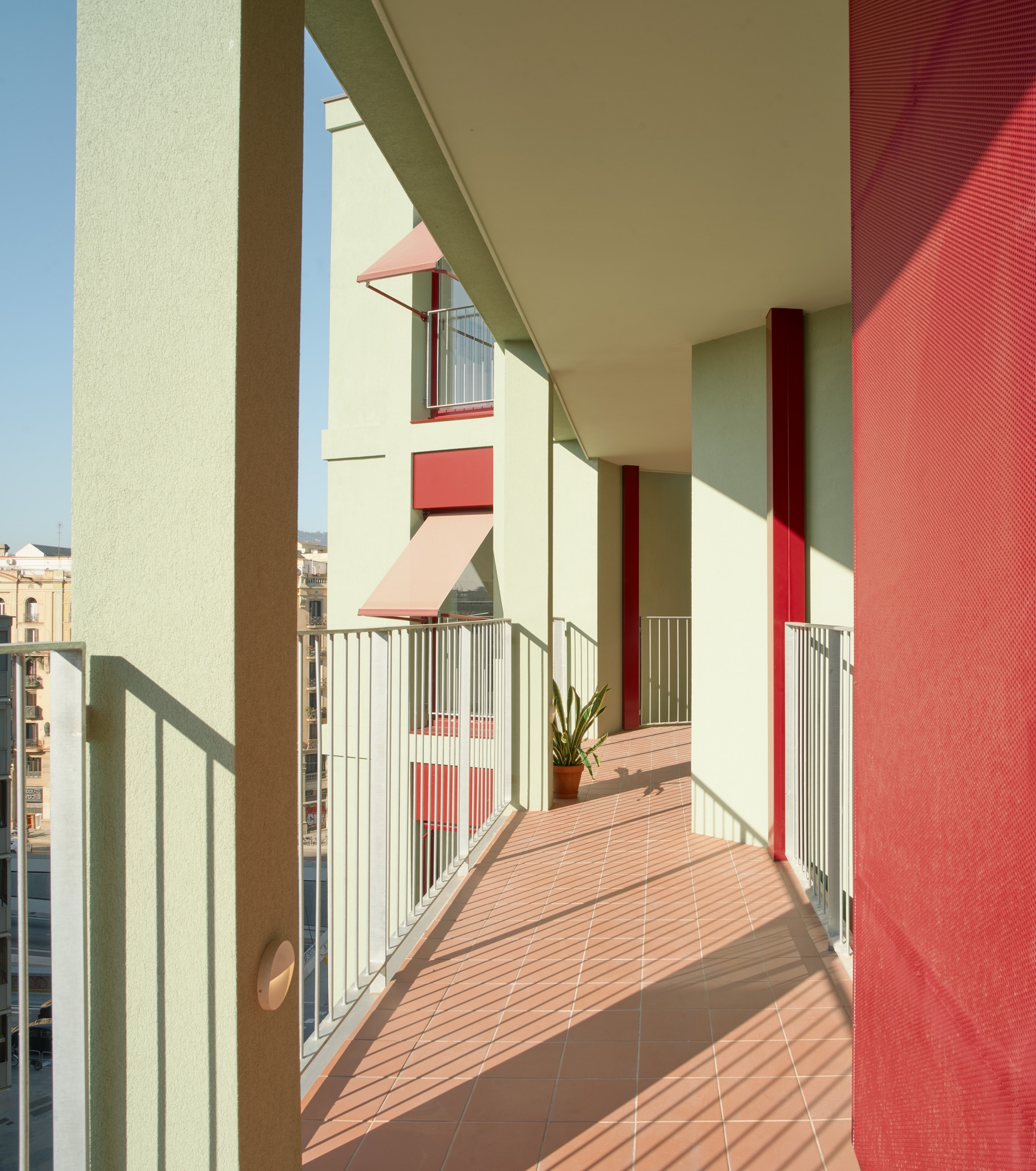
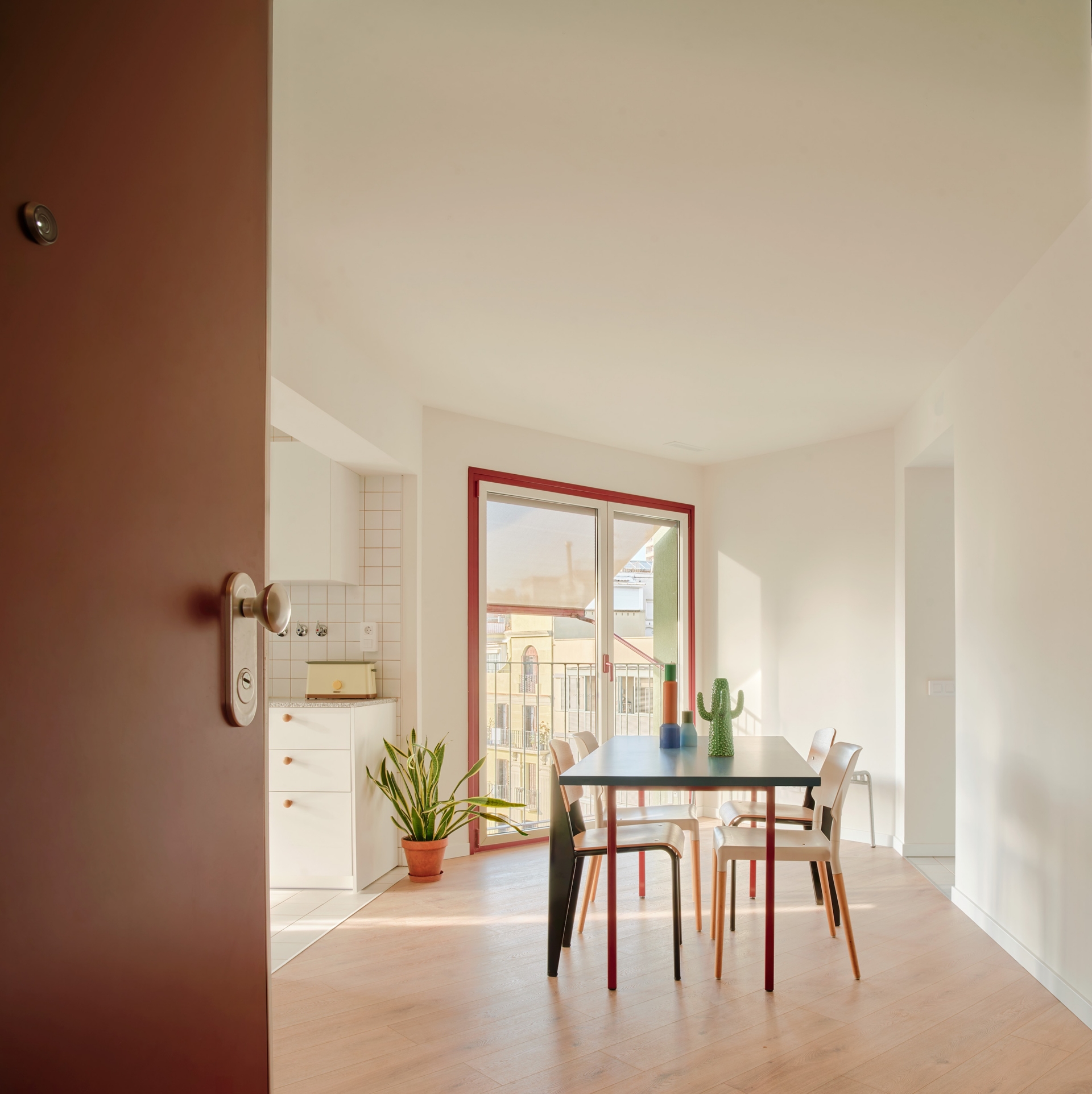
An innovative access system seamlessly bridges public and private spheres, cultivating community while preserving home intimacy. Residents enter a spacious green courtyard, a climate refuge for shared leisure and care. Acknowledging caregiving responsibilities, dedicated communal spaces for children and the elderly are integrated, fostering collective responsibility and valuing care work. Broad, south-facing walkways connect homes to a communal rooftop oasis that counteracts urban heat. These walkways, functioning as collective balconies, safeguard privacy through setbacks and highlight the central role of the kitchen and domestic life. By integrating the kitchen, bathroom, and laundry into the social fabric, the design challenges traditional gender roles and encourages shared household participation.
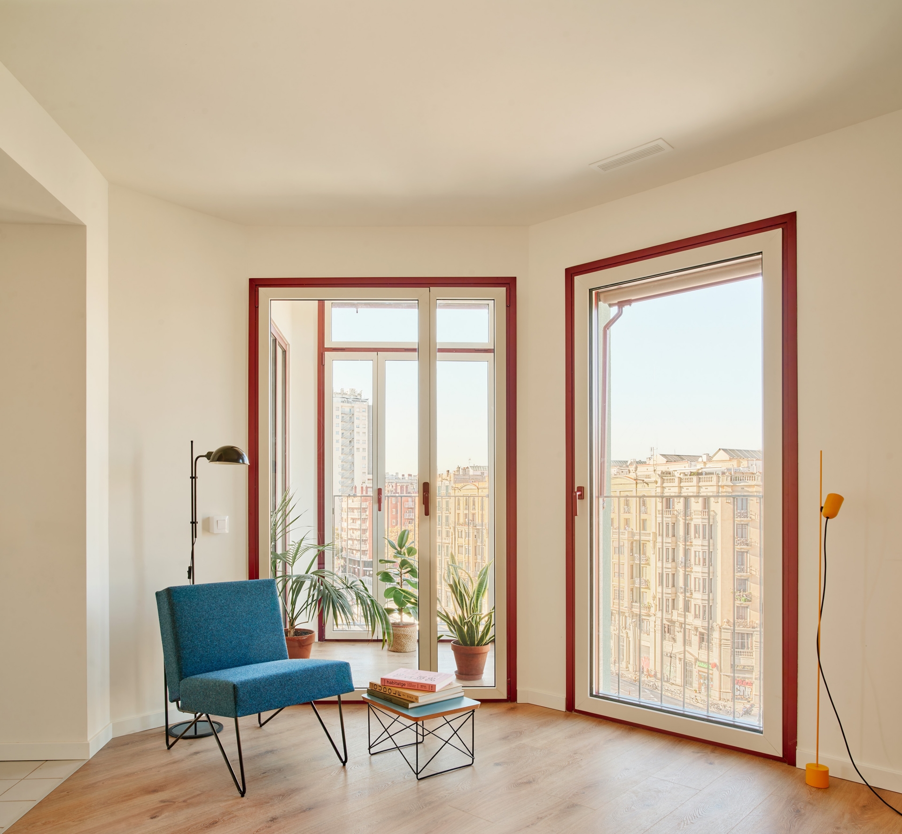
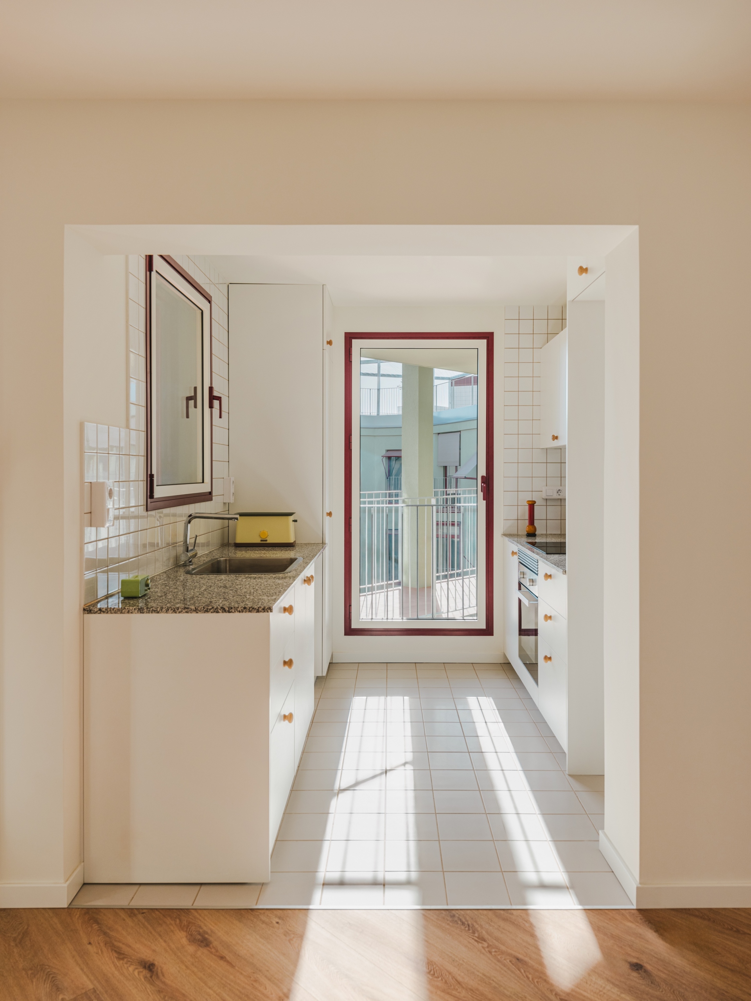
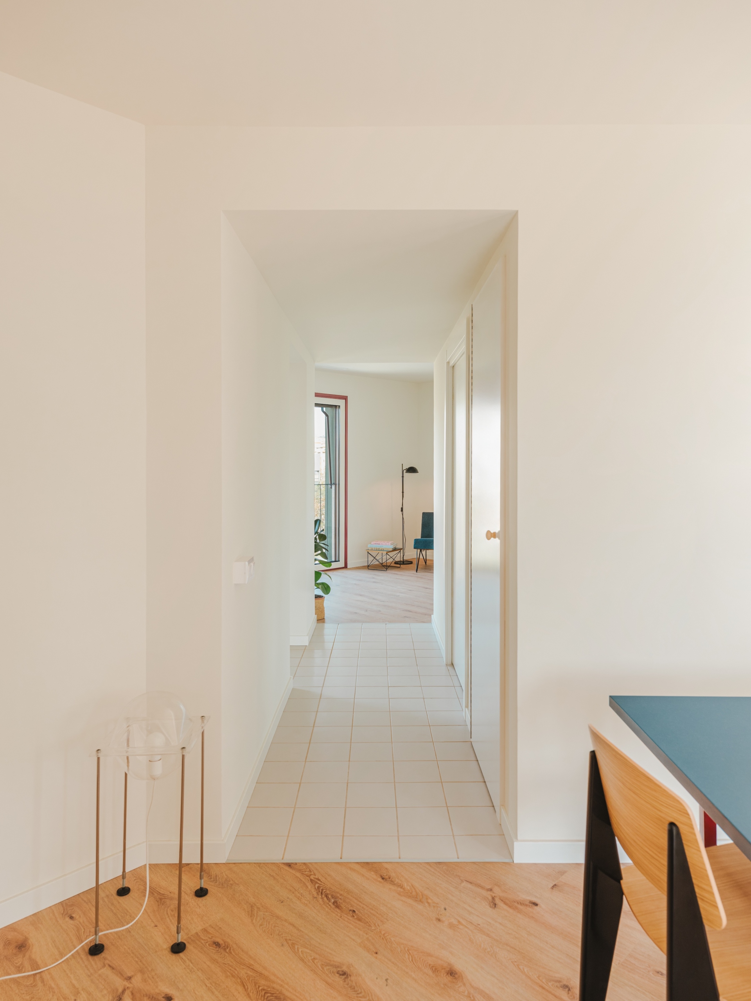
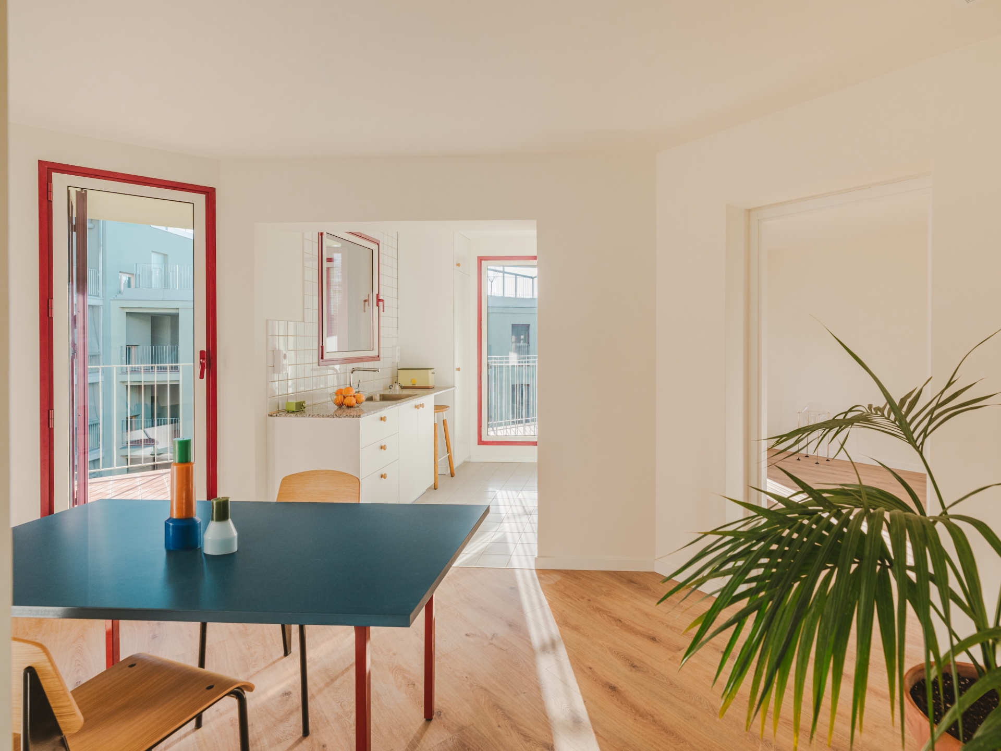
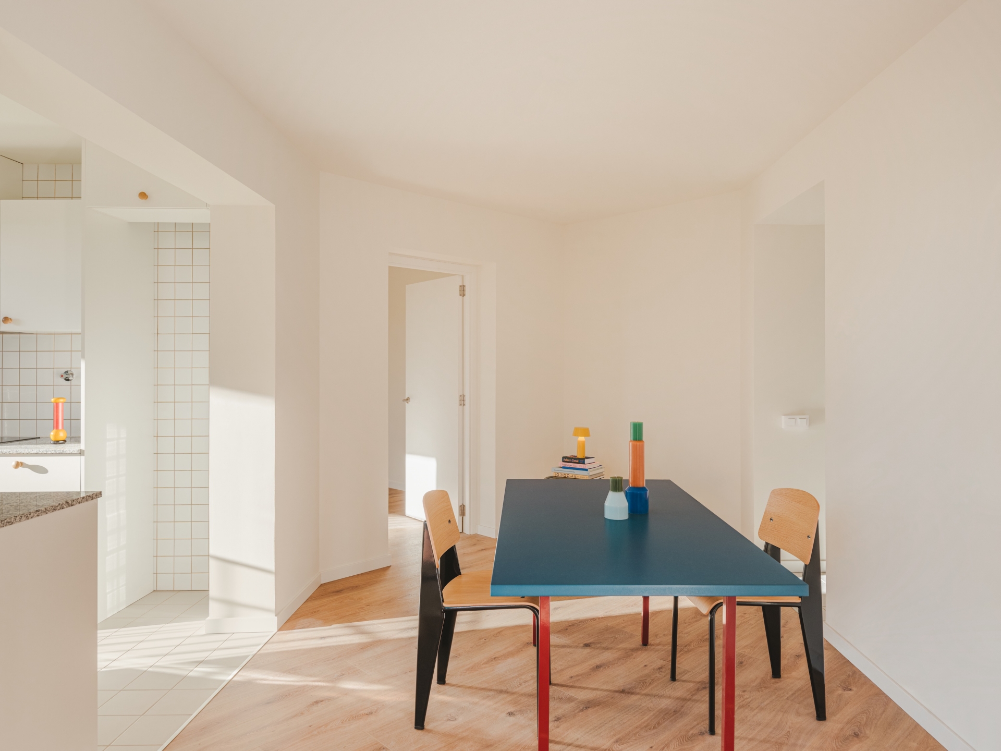
The project challenges traditional housing hierarchies, proposing a neutral layout adaptable to various configurations, free from stereotypes. The ambiguity and equivalence of rooms allow for diverse functions within the same space. A typological core, a square divided into four equal parts centered around a rotated joint, and a south façade revealing access and kitchen areas, underscore this flexibility. The kitchen is conceived as a distinct space actively participating in home life, offering long sightlines. Strategic joint placements multiply connections and generate diagonal views, with an entrance joint creating an independent room, further enhancing the home's versatility.





