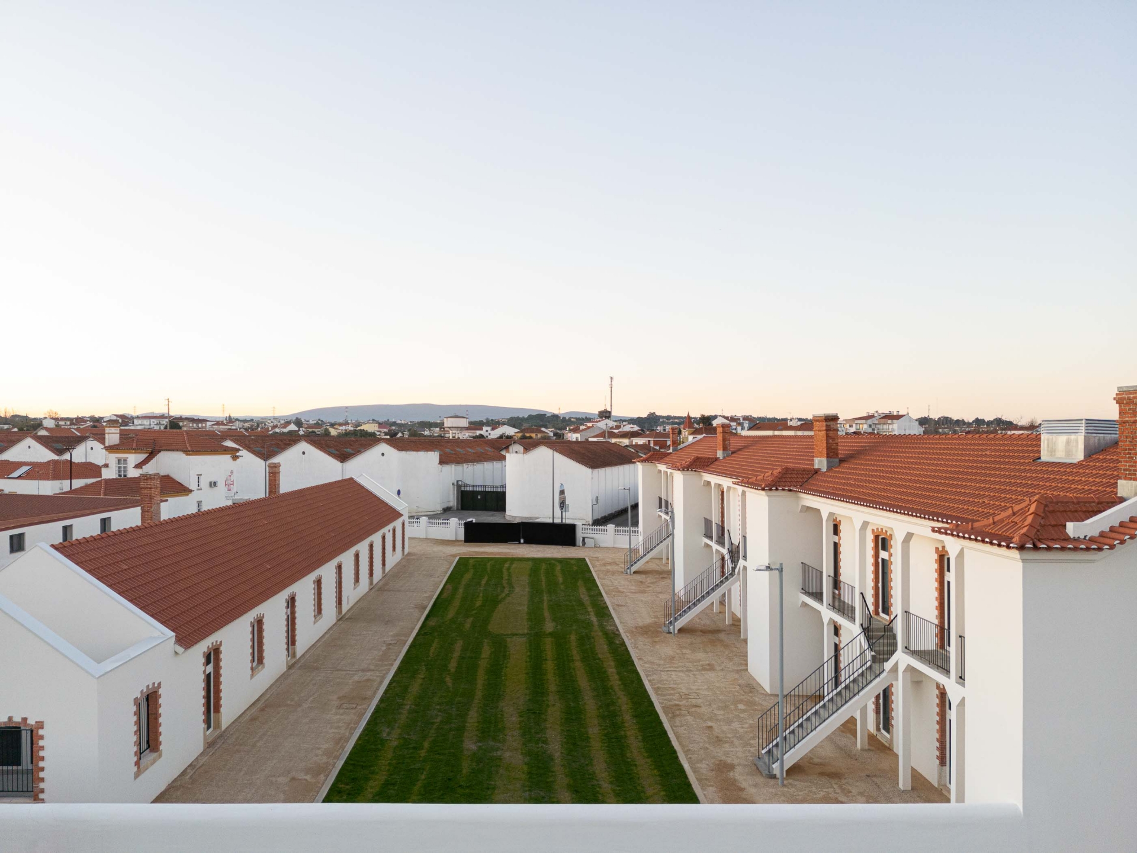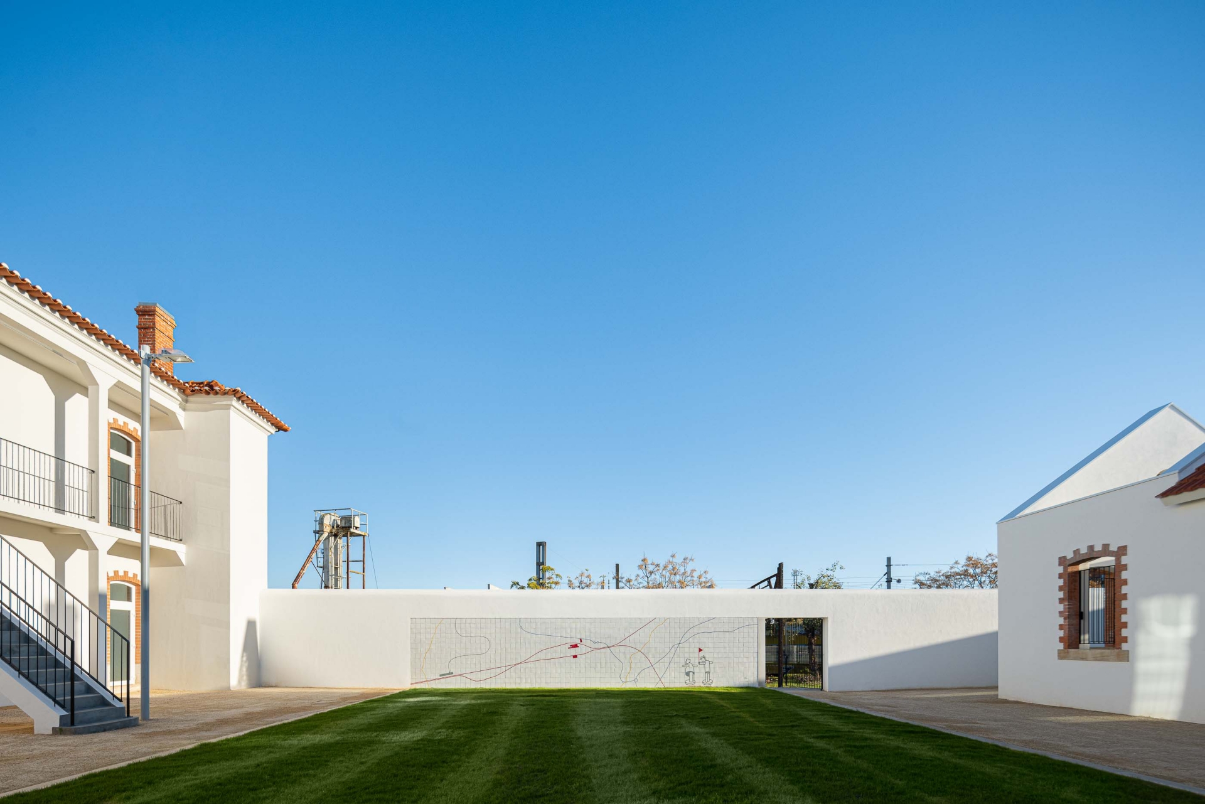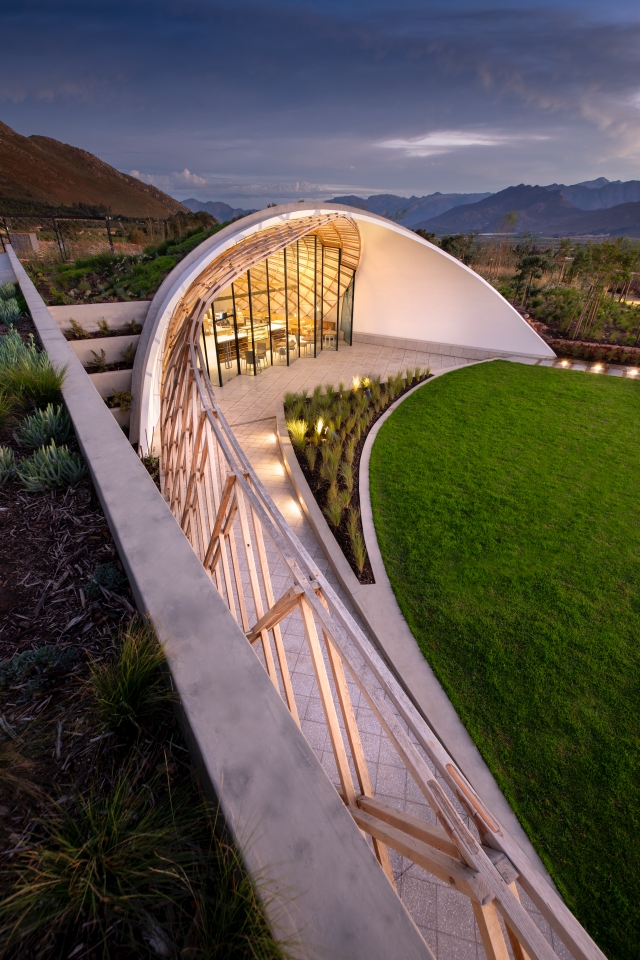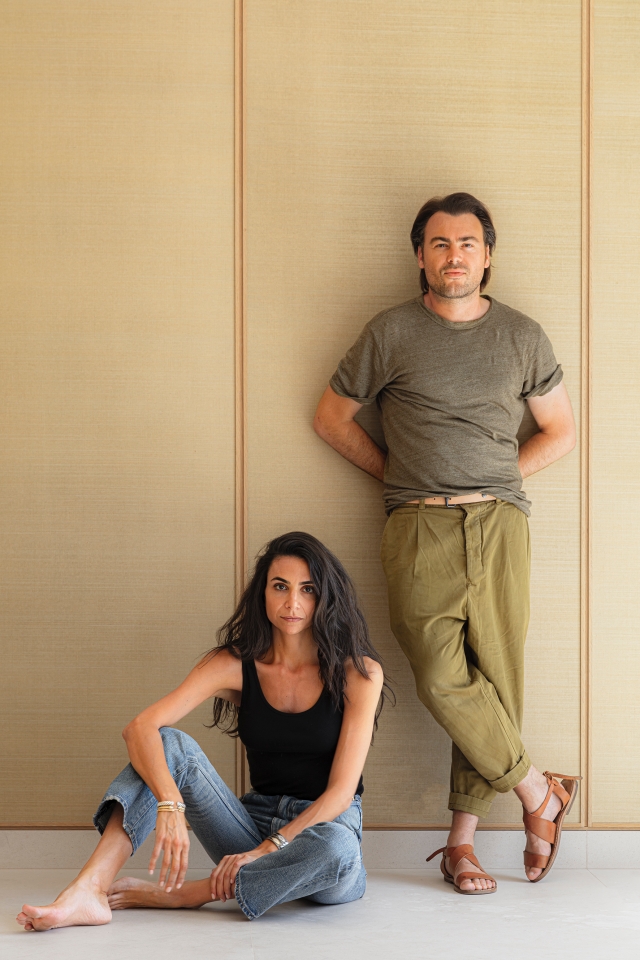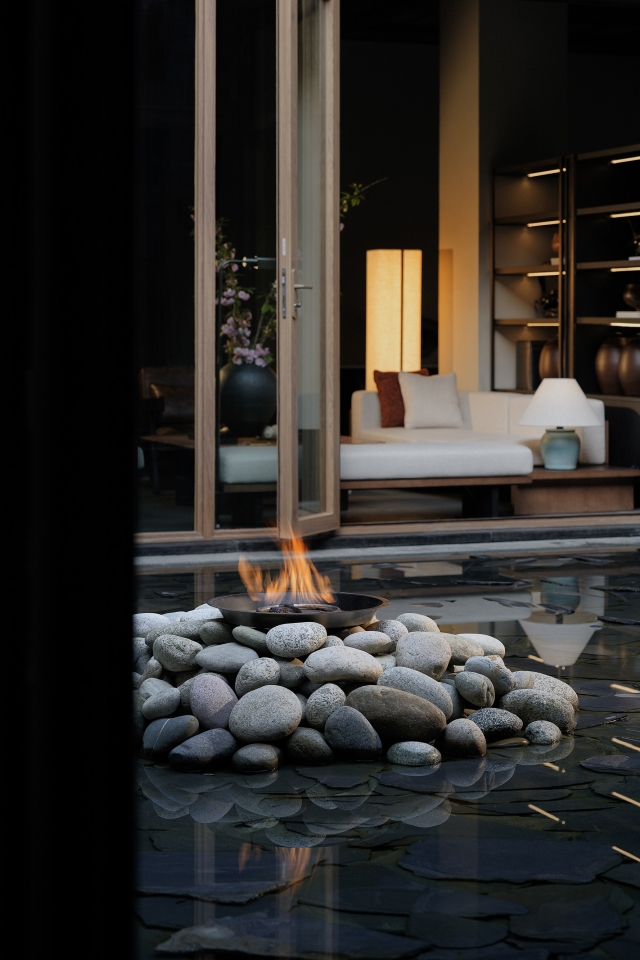The "Bairro do Boneco" with origins tracing back to the 1920s, has undergone a meticulous rehabilitation by Adarq - André David Arquitecto, evolving into a sophisticated complex housing the National Railway Documentation Centre, a Museum Centre, and a Science Centre.
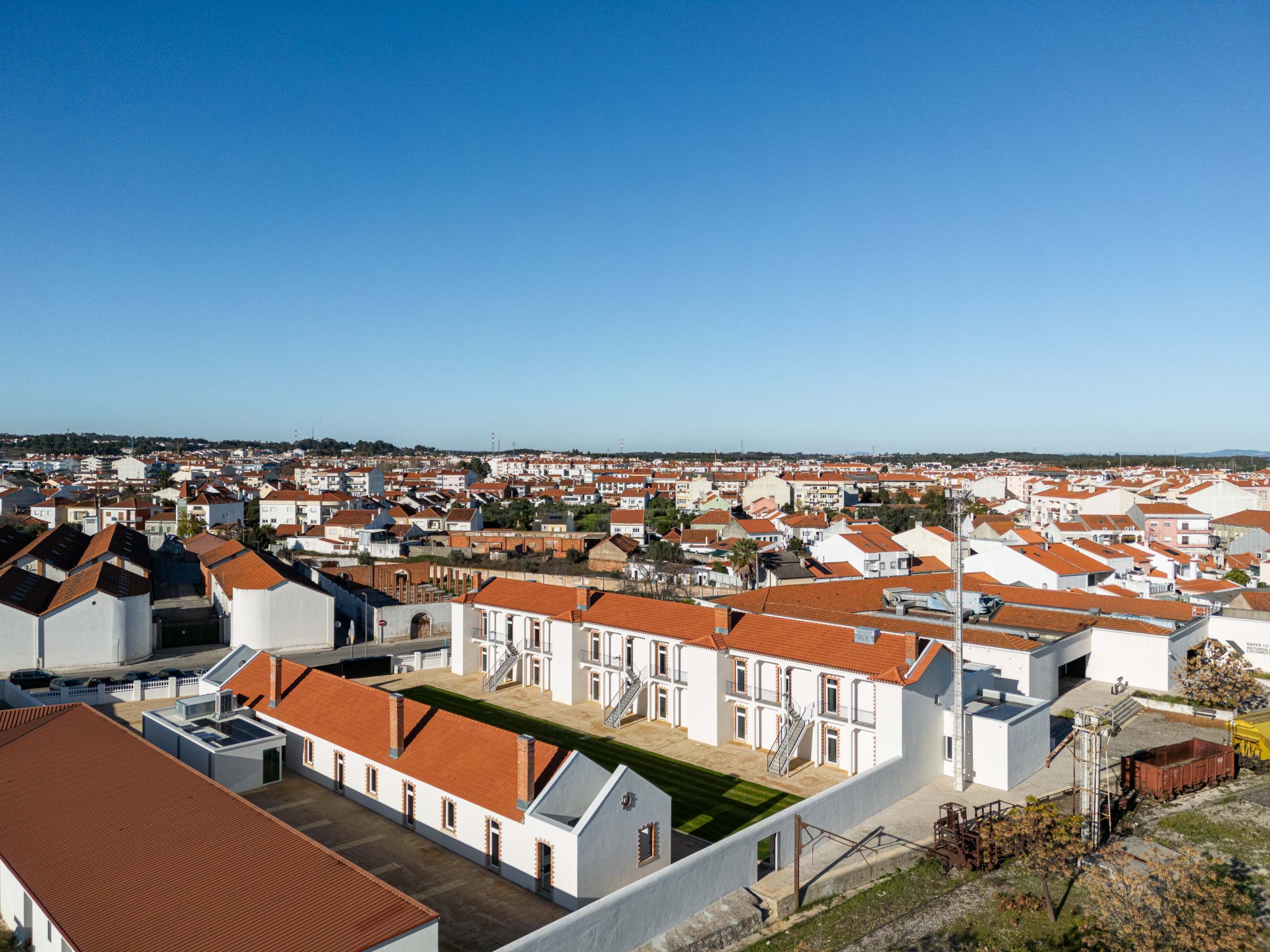
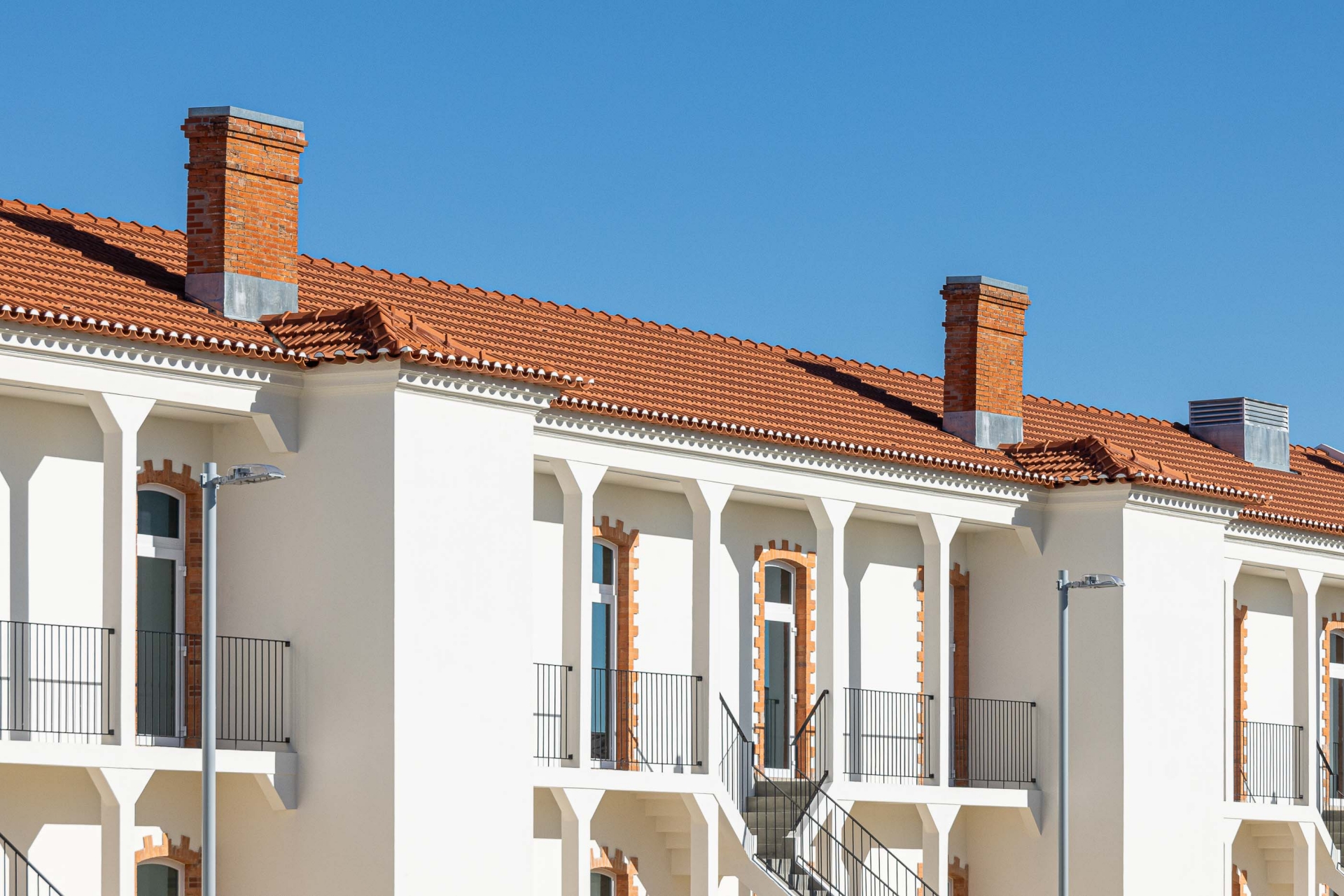
Originally designed as a rectangular courtyard resembling a traditional workers' village, the Bairro do Boneco comprised 18 dwellings across two terraced blocks: a two-story block to the north and single-story houses to the south. The two-story structure, with its 12 independent units, each approximately 52.60 m2, featured four equally sized rooms, connected, and an external bathroom, along with a small outdoor yard.
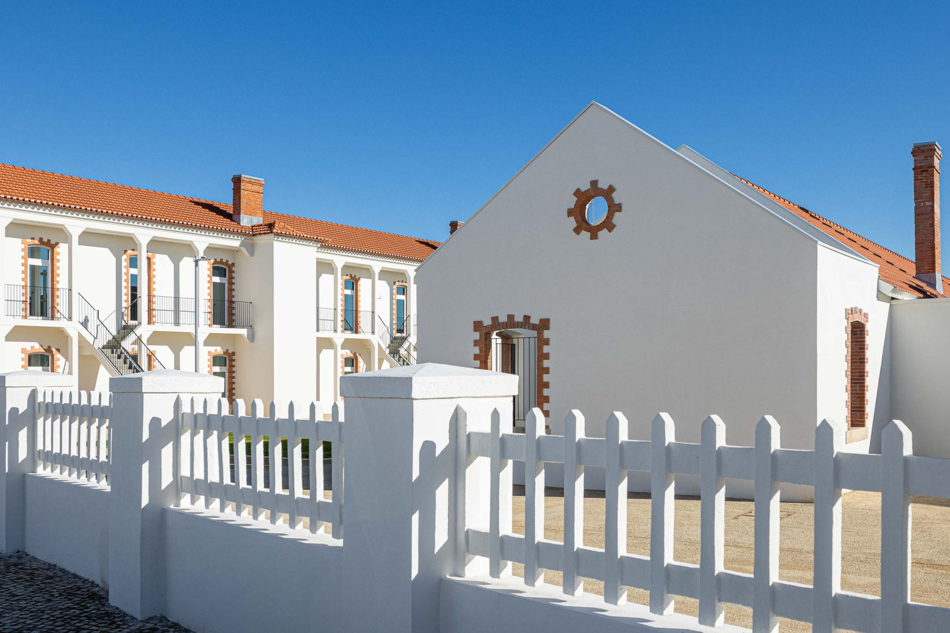
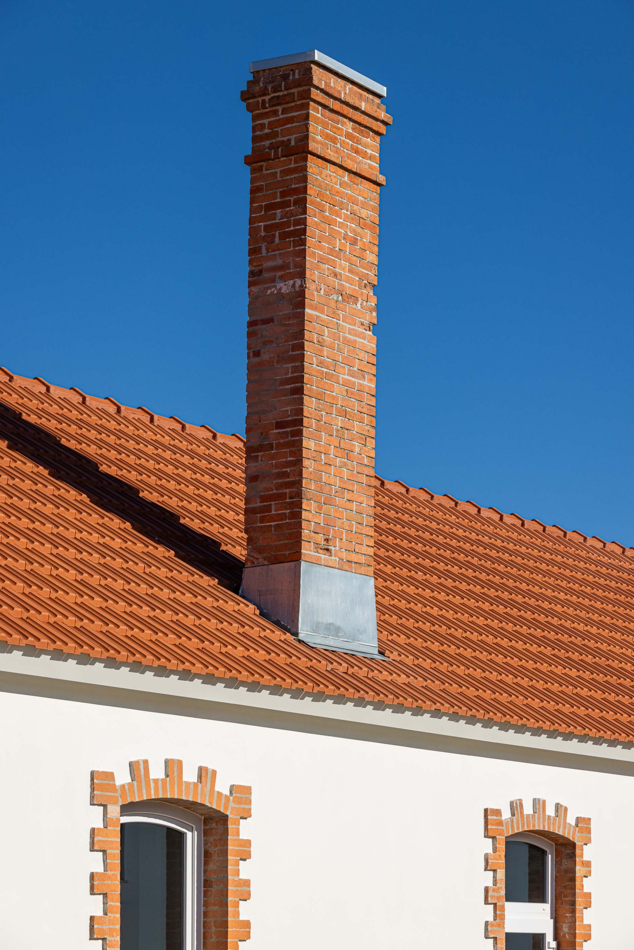
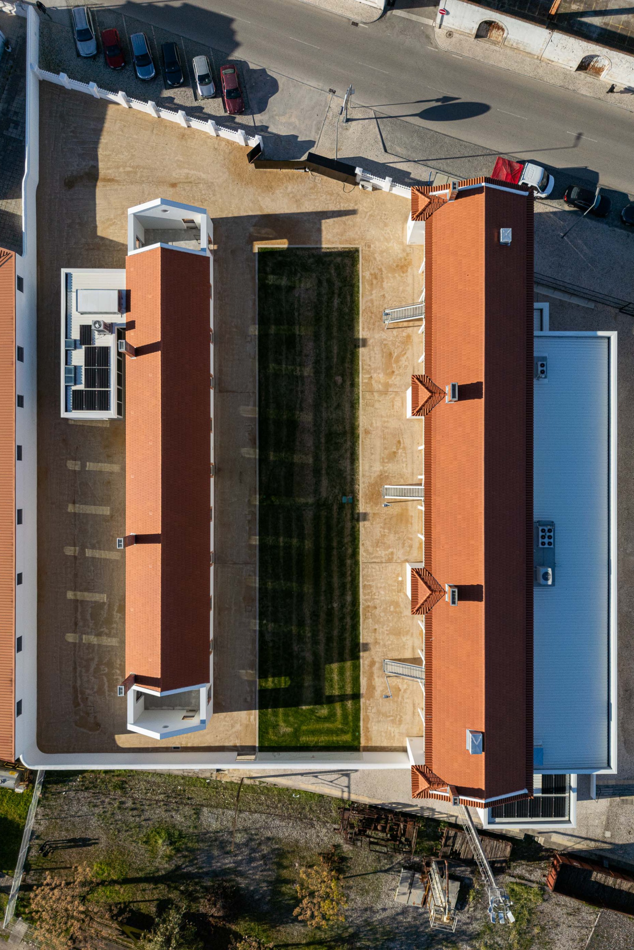
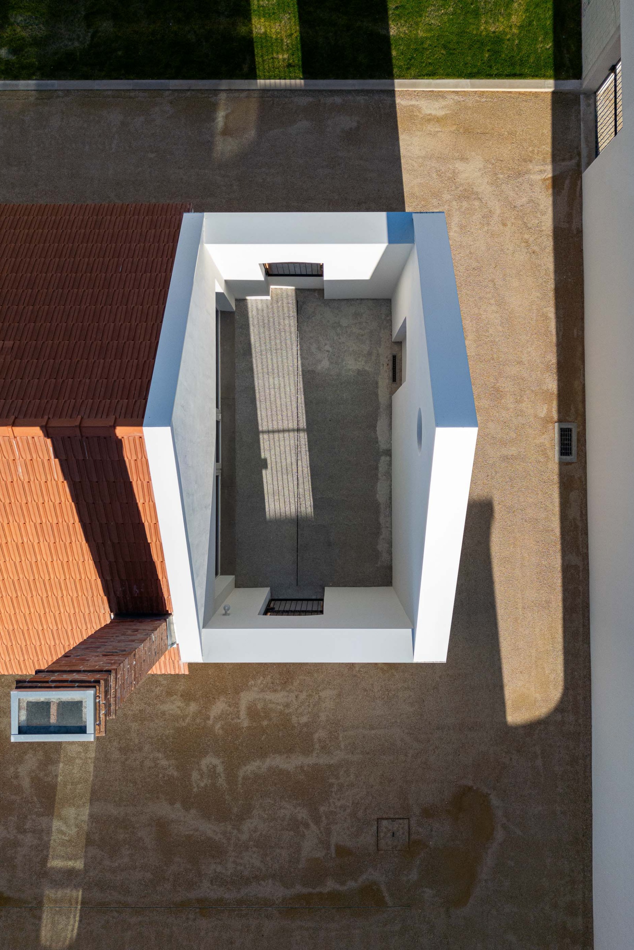
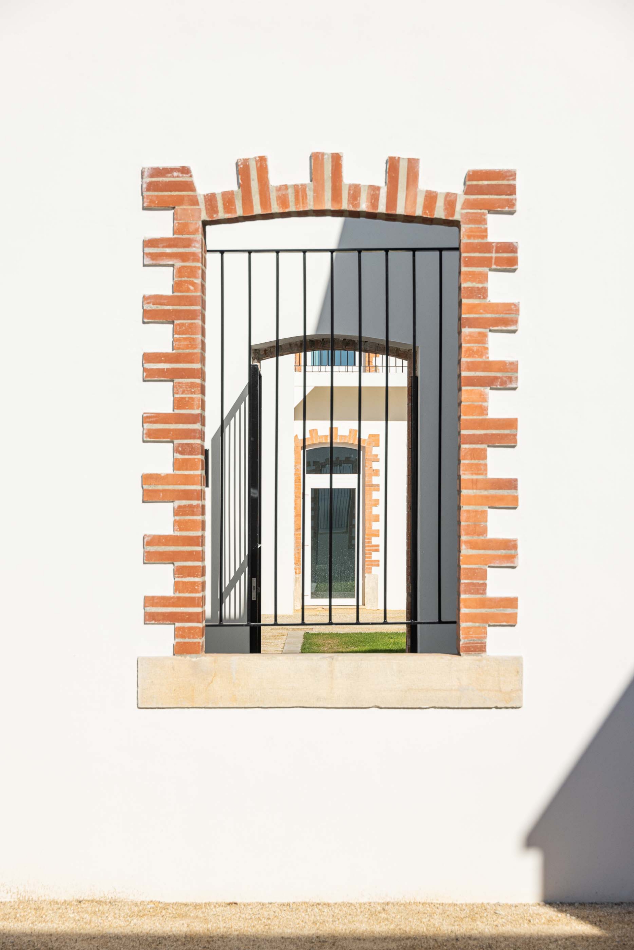
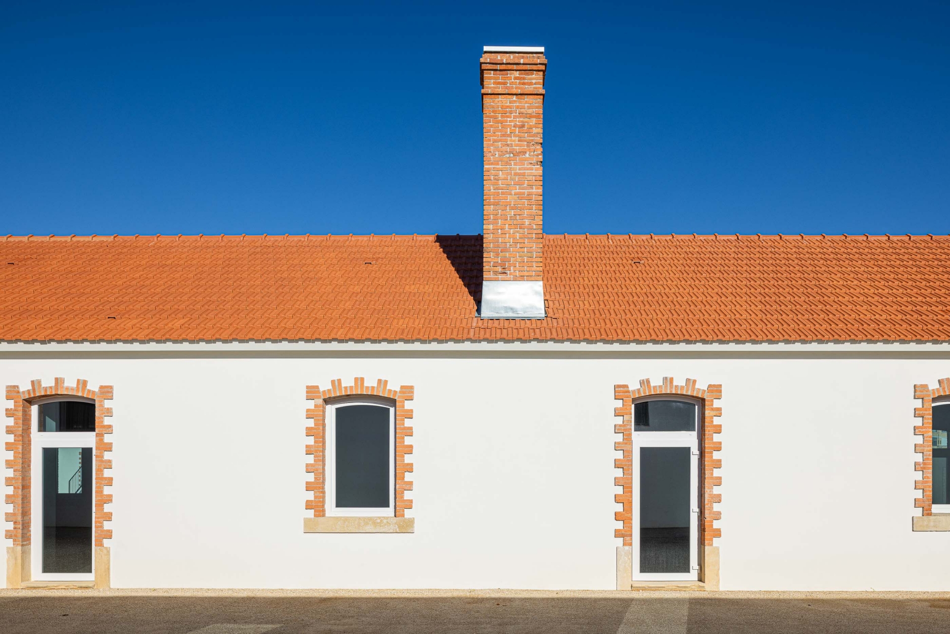
Completed in 2024, the vision for this ambitious project was to elevate a neighborhood no longer meeting contemporary habitability standards into a suitable cultural hub. This involved a comprehensive rehabilitation and enhancement of the built ensemble, recognizing its significant historical heritage within the city.
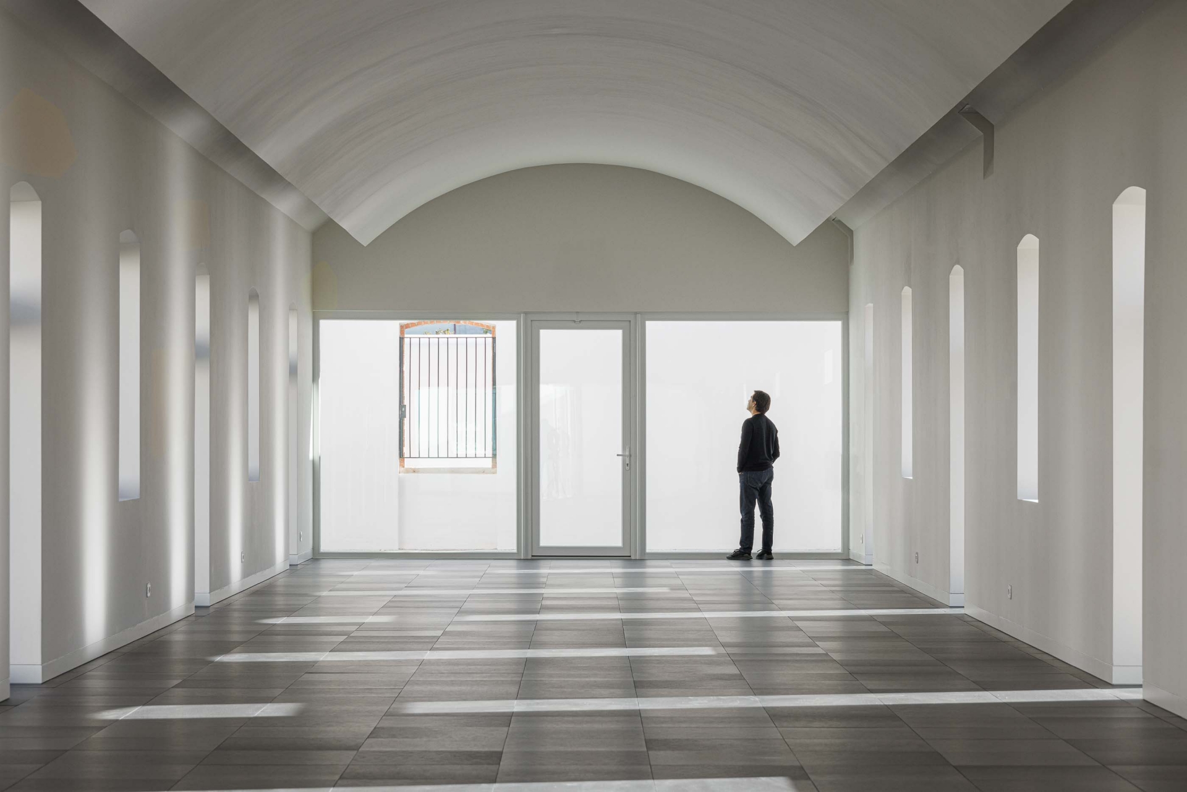
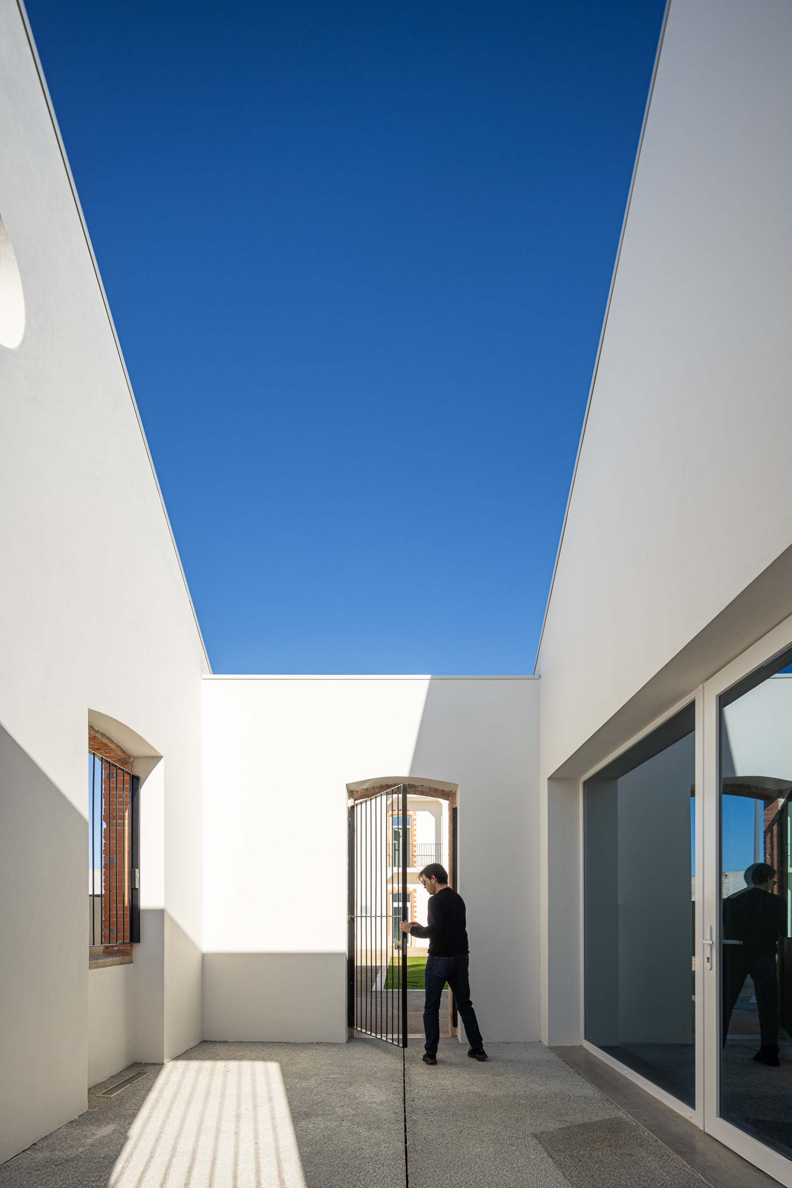
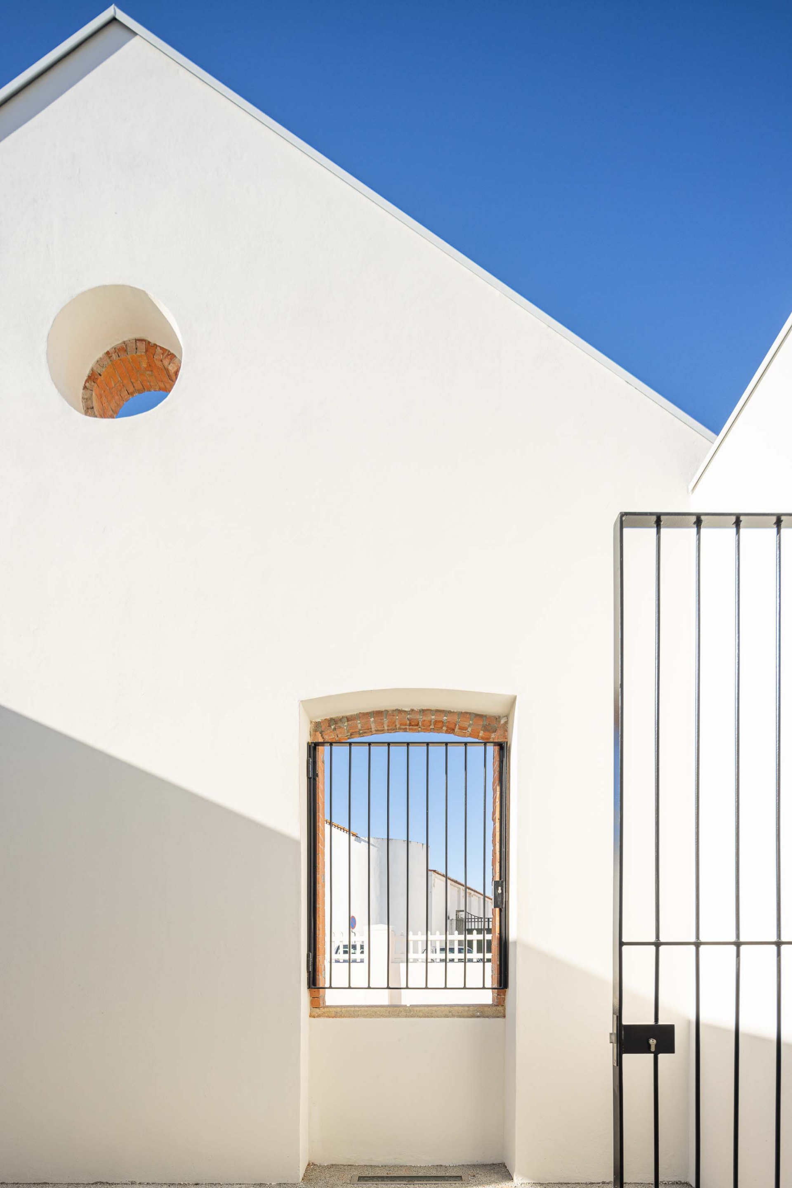
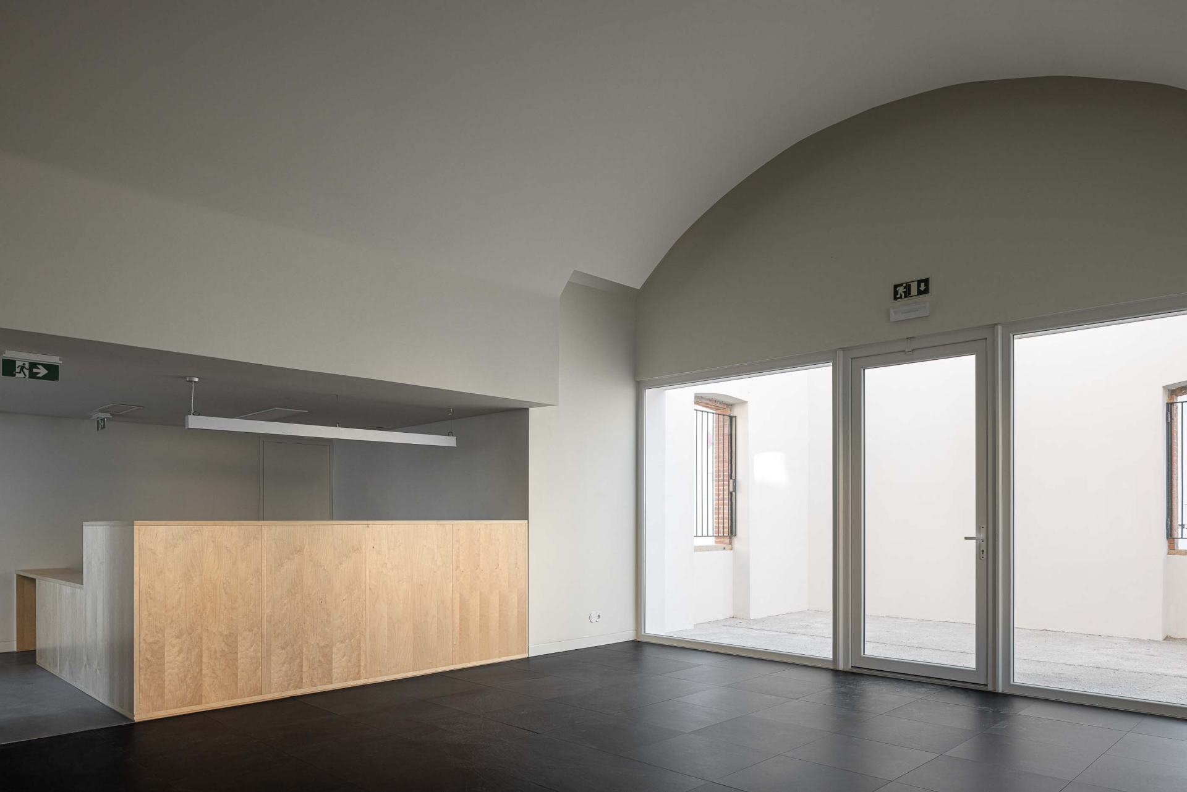
The architectural genius behind this transformation, André David, with collaboration from Daniel Duarte, Andreia Teixeira, Jessica Duarte, and Agnieszka Izabela, meticulously preserved the morphological and architectural characteristics defining the site while adapting the complex to modern functional requirements. A standout feature is the exquisite tile panel designed by the renowned architect Álvaro Siza, which gracefully depicts the rich history of Entroncamento and the Bairro do Boneco.
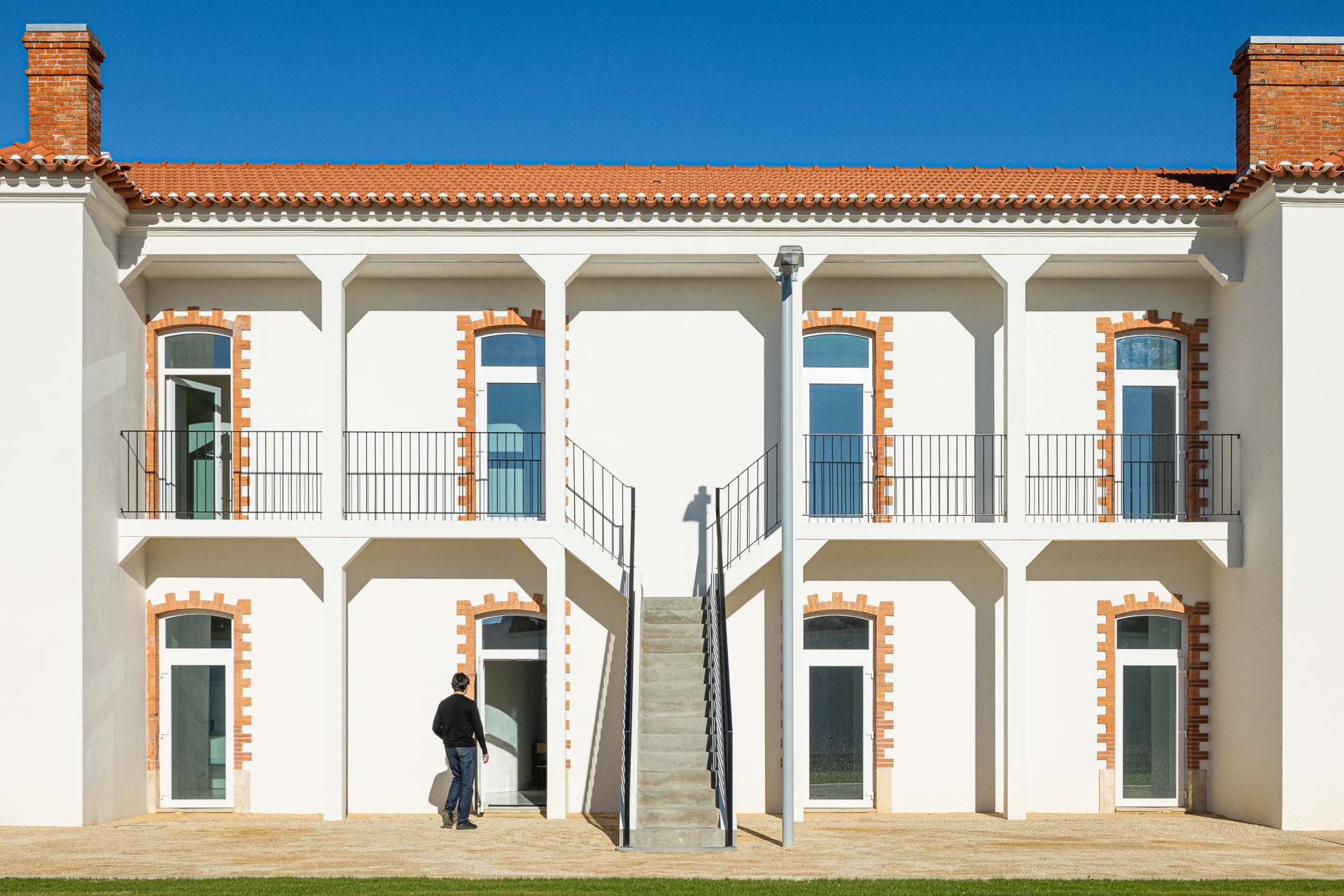
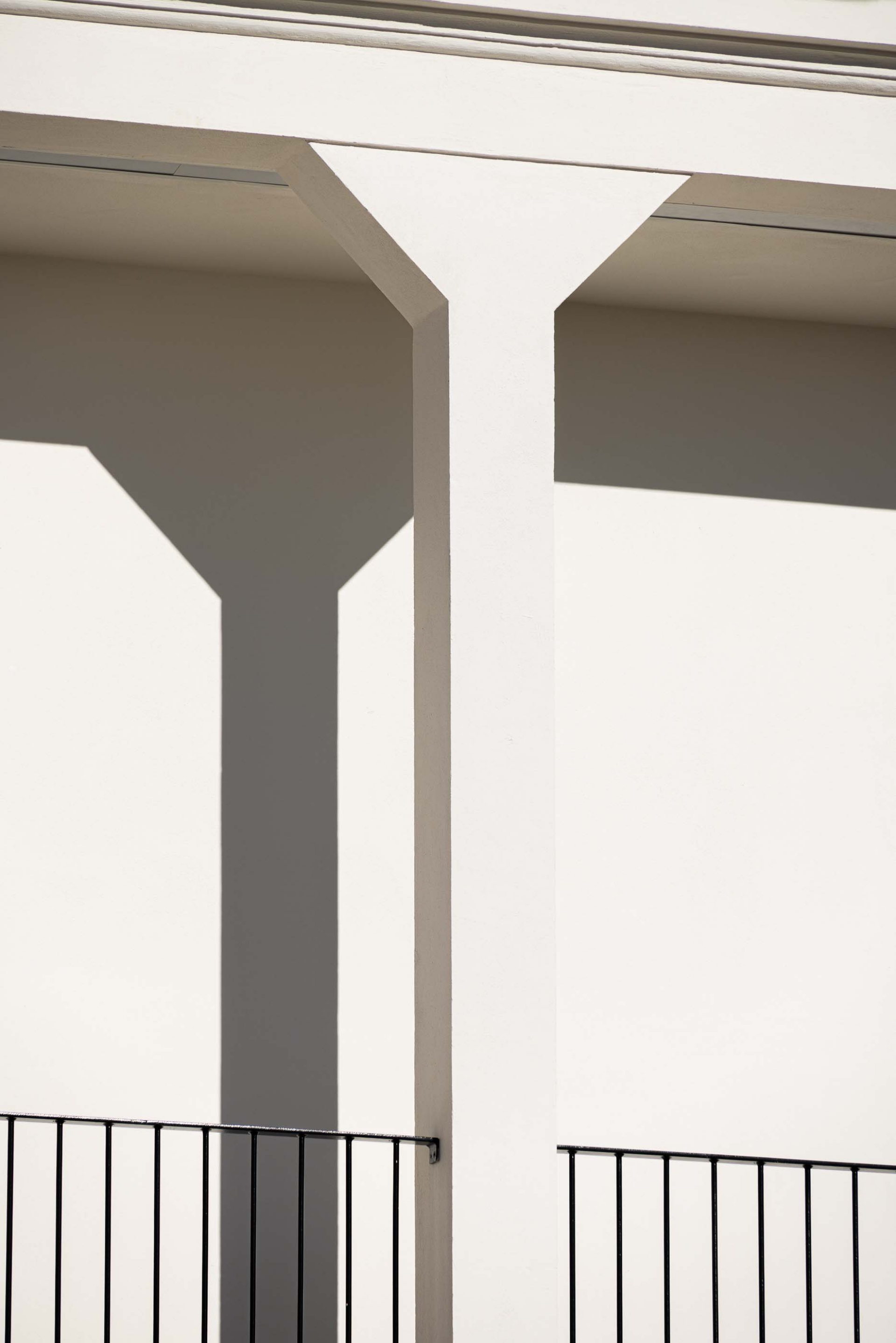
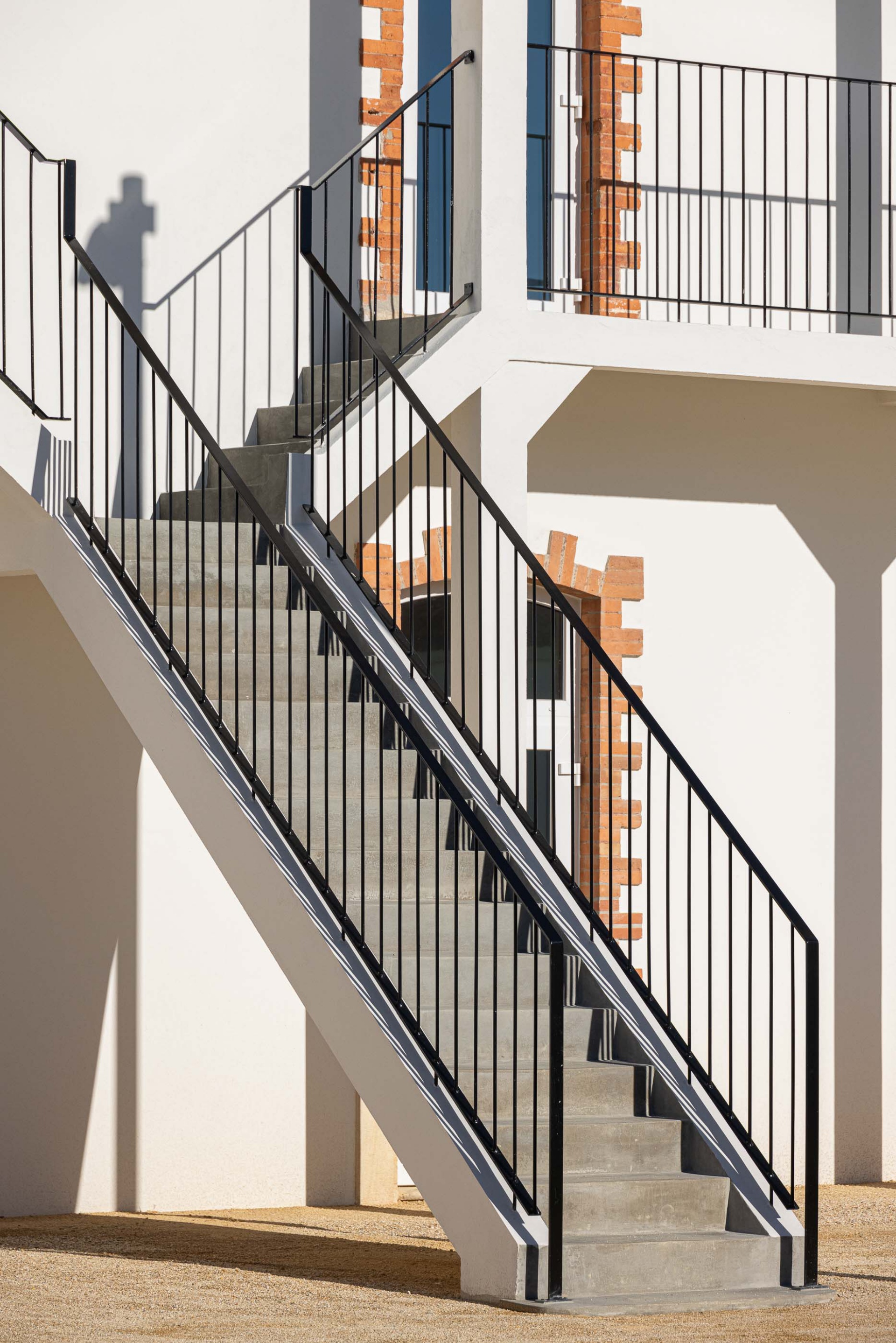
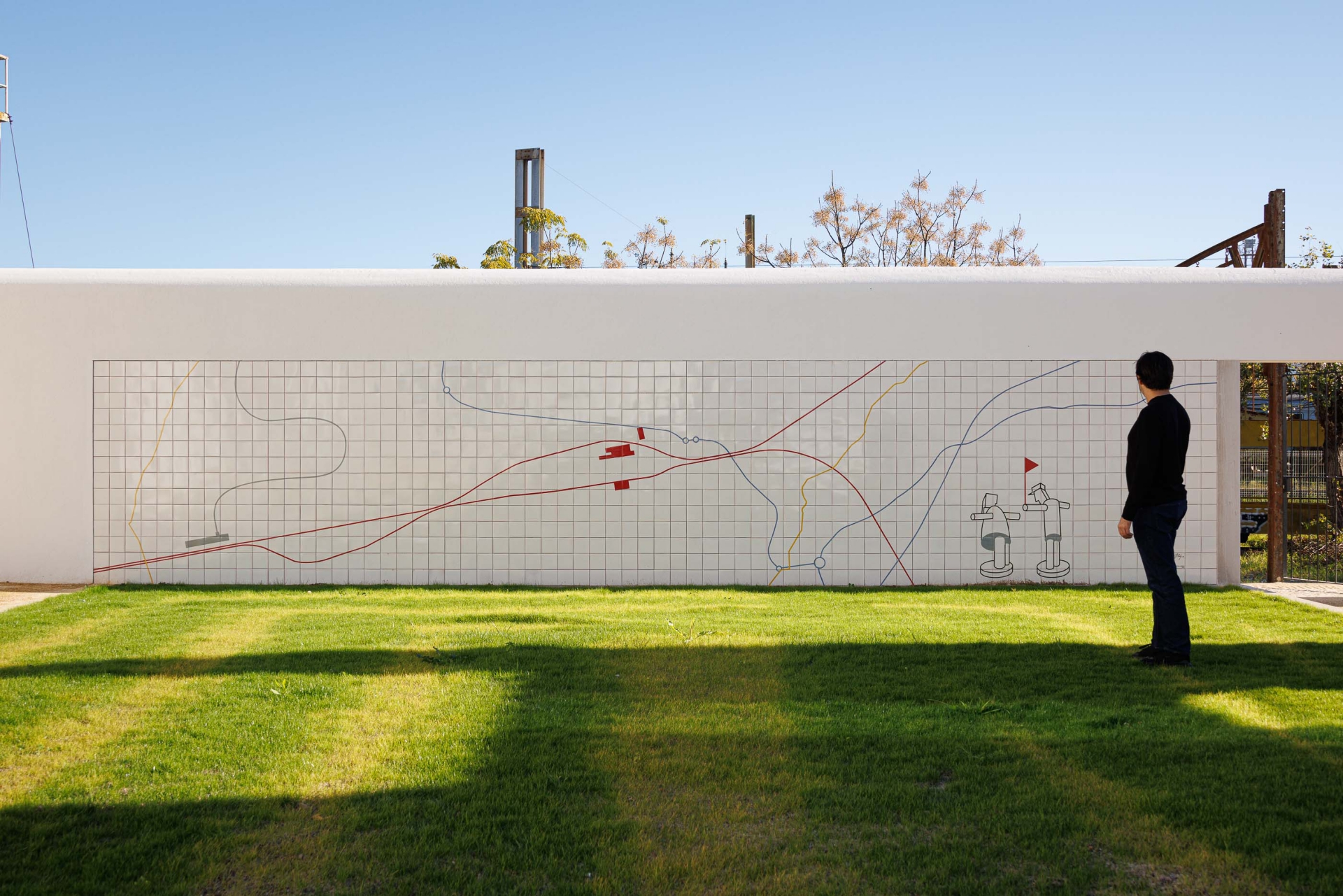
The reimagined layout dedicates the two-story building to the National Railway Documentation Centre on its ground floor, with an expansive exhibition gallery/space on the upper floor. The Science Centre finds its home in the single-story building. A crucial design element connects the National Railway Documentation Centre, located on the ground floor, to the adjacent National Railway Museum through a supporting volume extending into the rear yards. This seamless integration allows for direct access to the Documentation Centre via the Museum, fostering a symbiotic relationship between the two institutions.
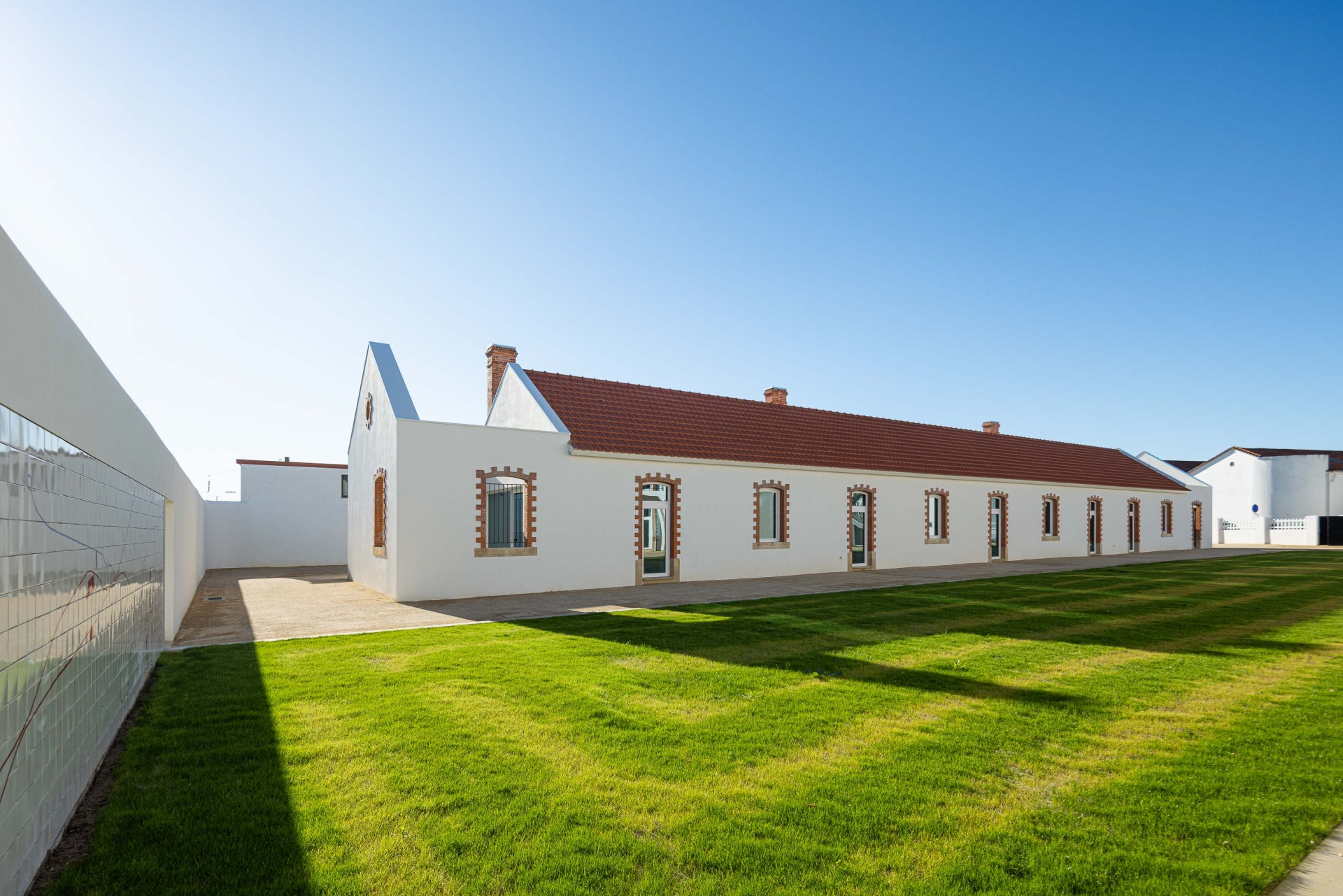
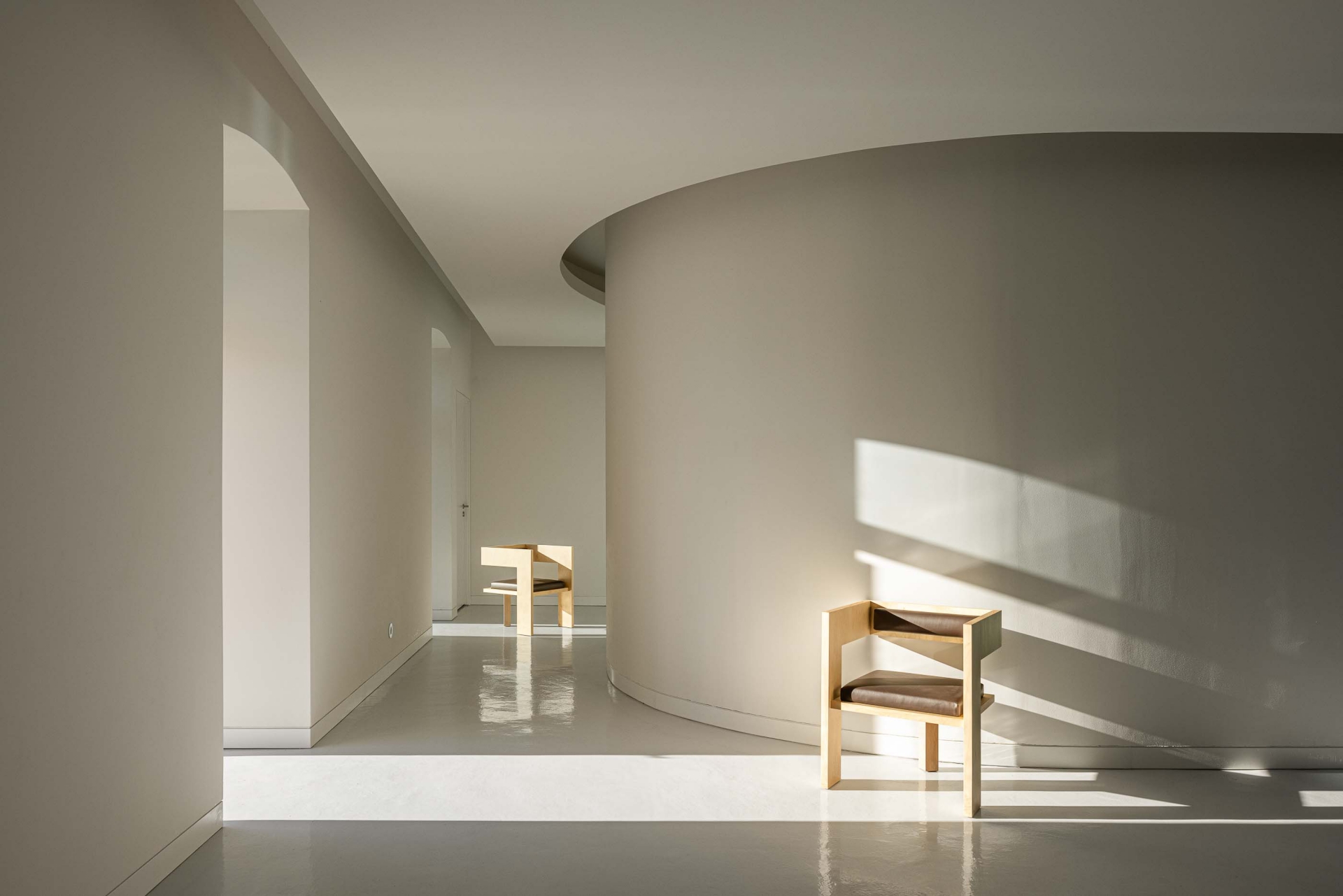
The intervention's core principles were rooted in adapting and aligning the complex with the physical and functional demands of its new program, adhering to all applicable legal regulations for a service-based built ensemble.
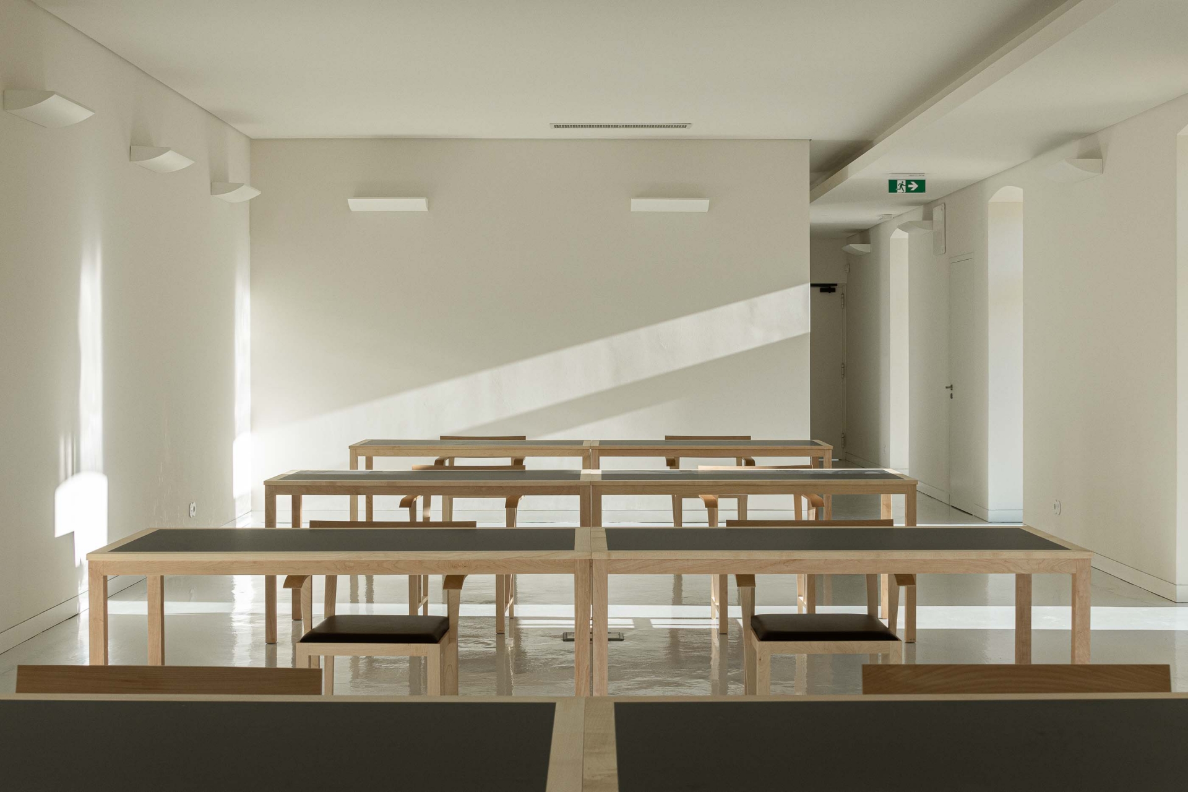
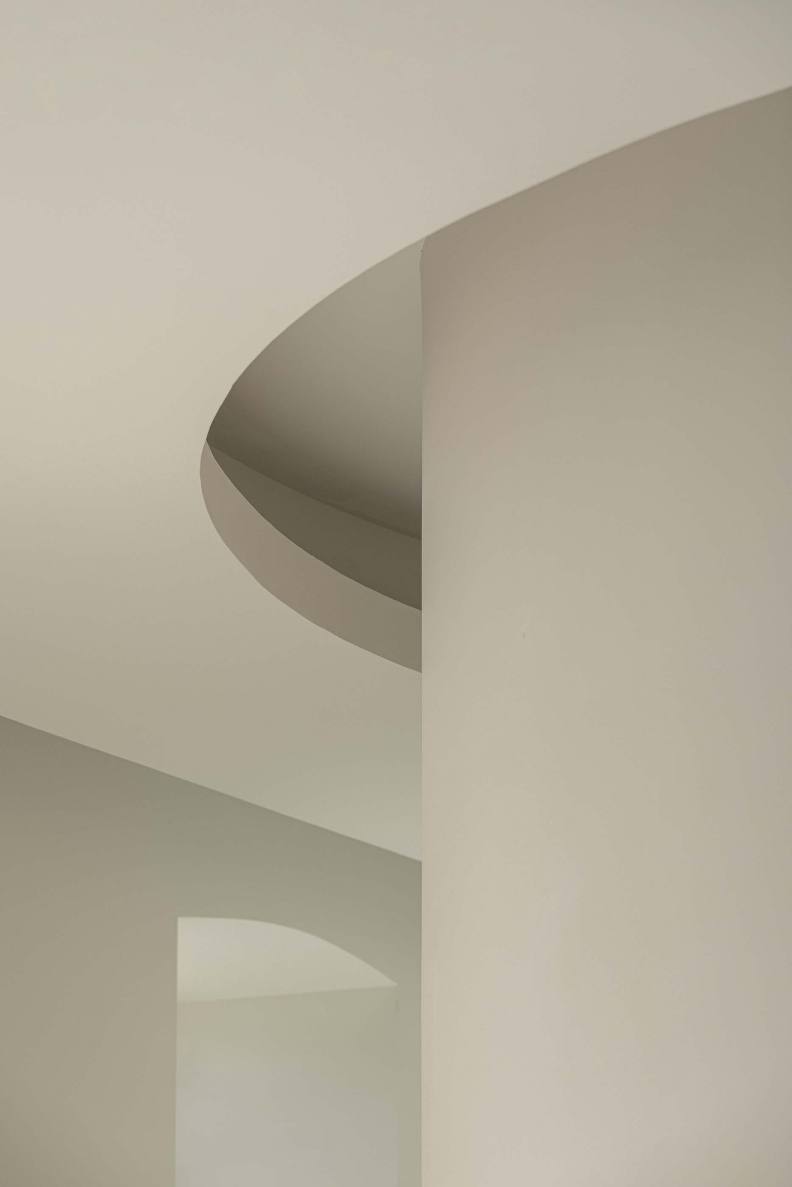
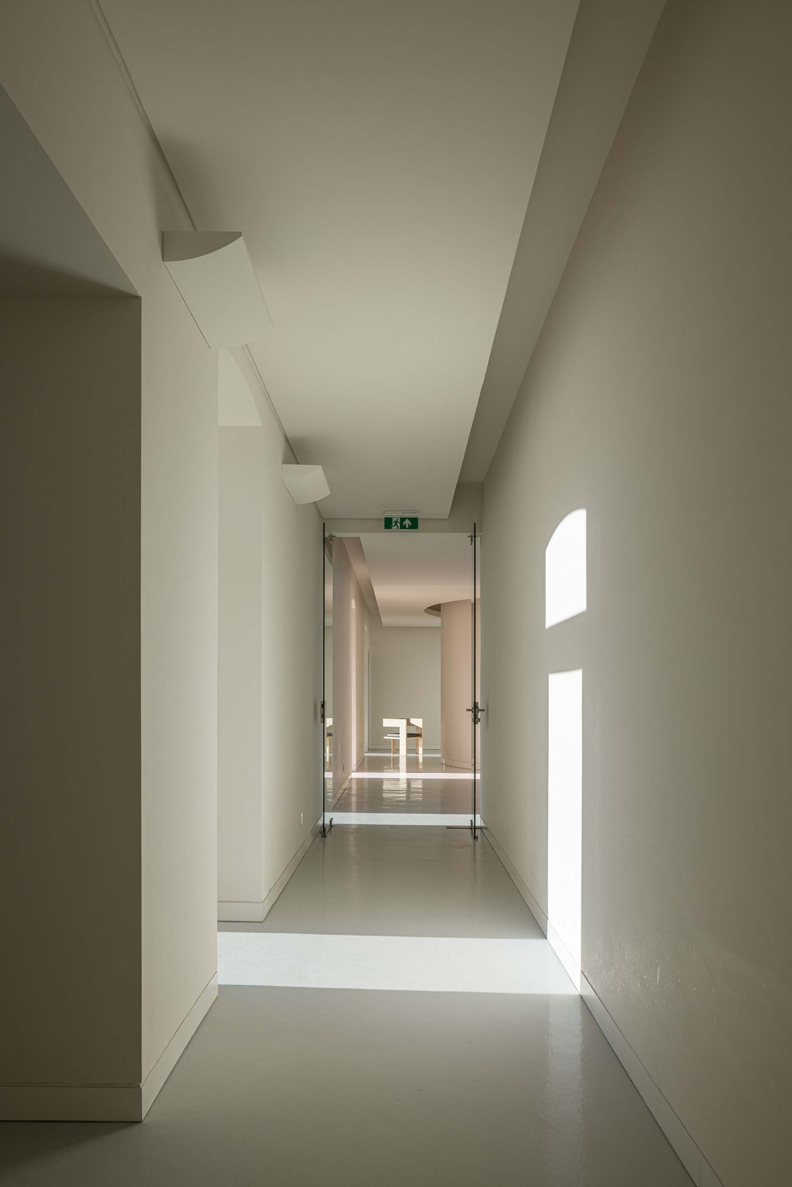
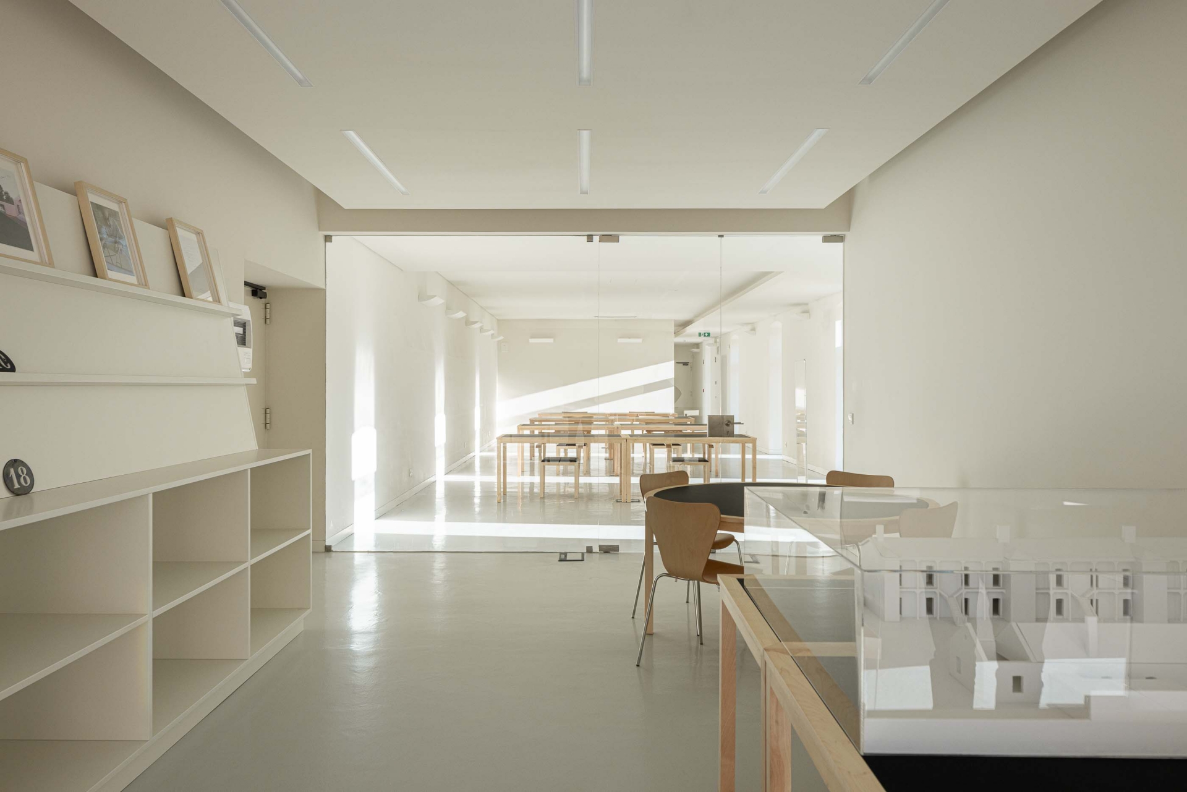
This thoughtful approach, captured through the lens of architectural photographer Ivo Tavares Studio, ensures that the "Reabilitação Urbana do Bairro do Boneco" demonstrates the power of sensitive architectural intervention, preserving history while creating a dynamic future.
