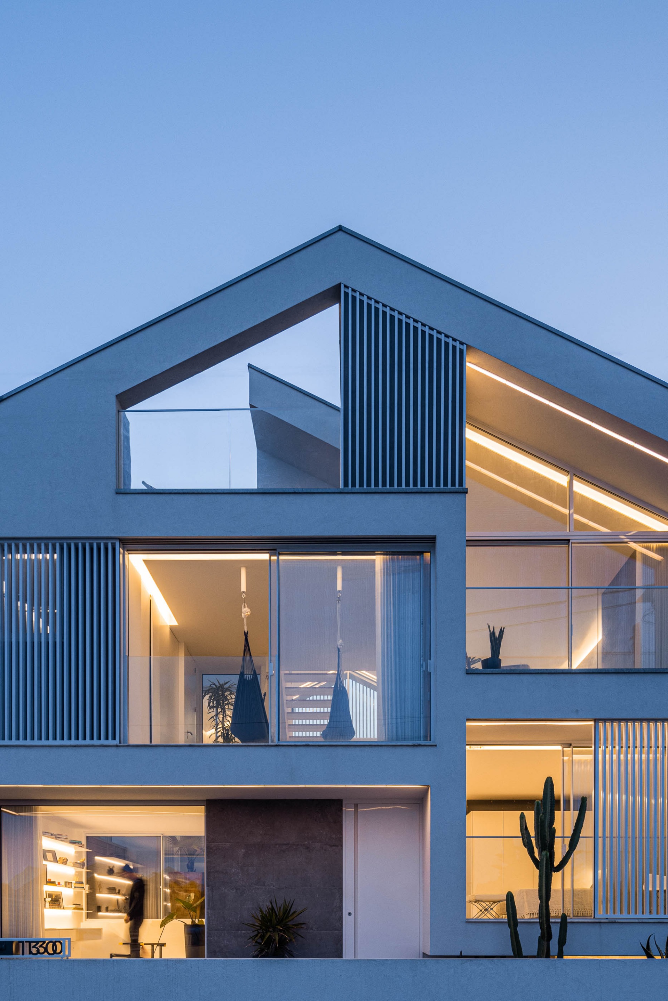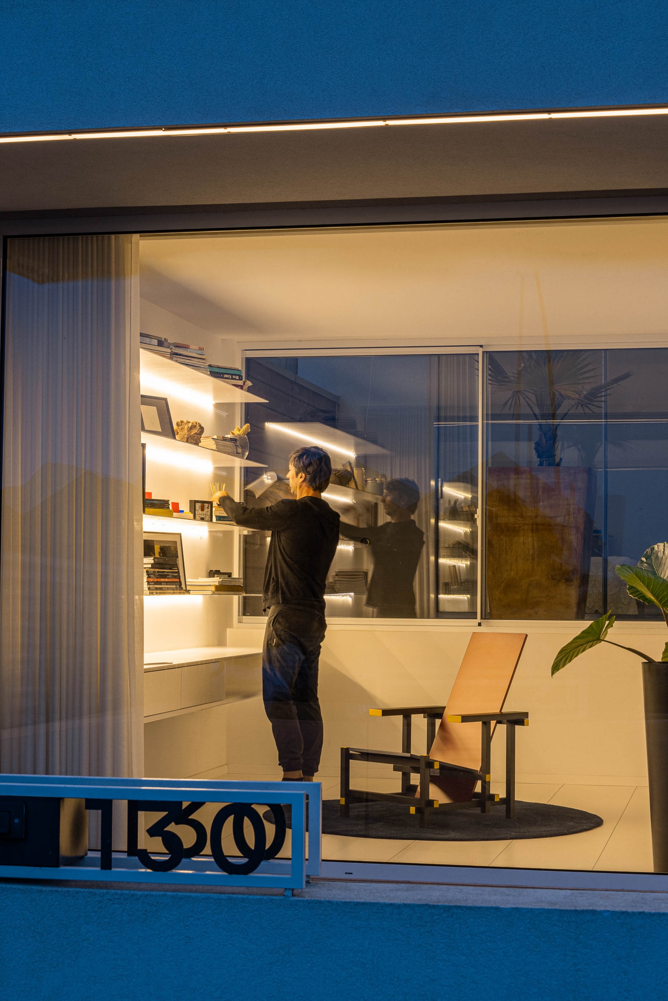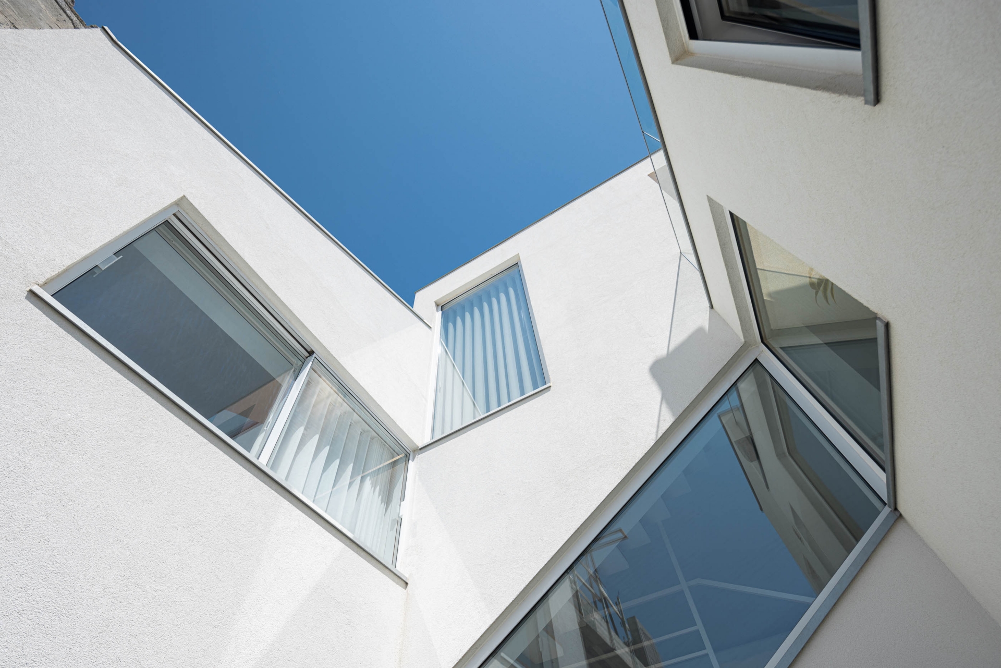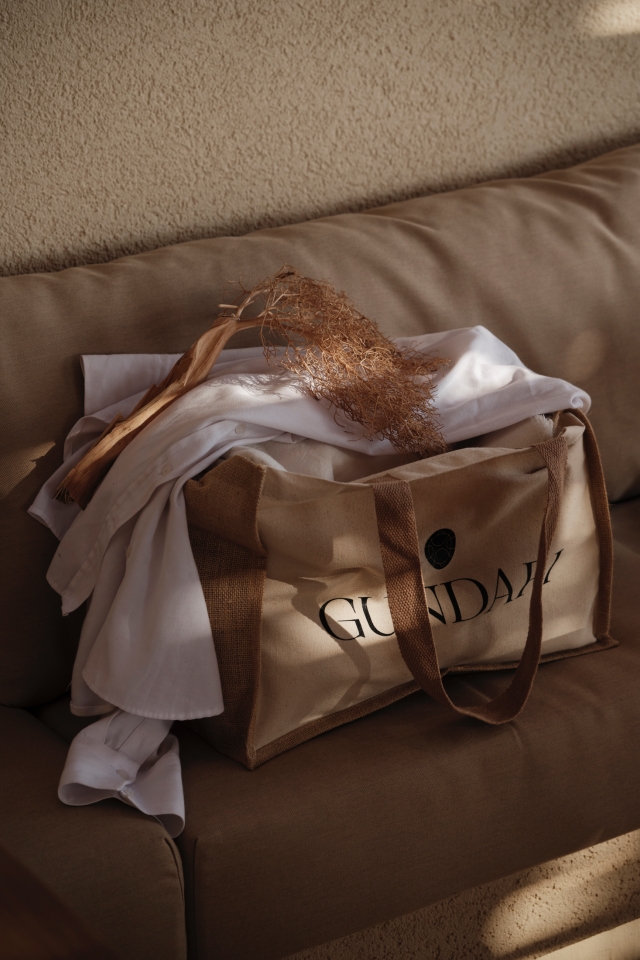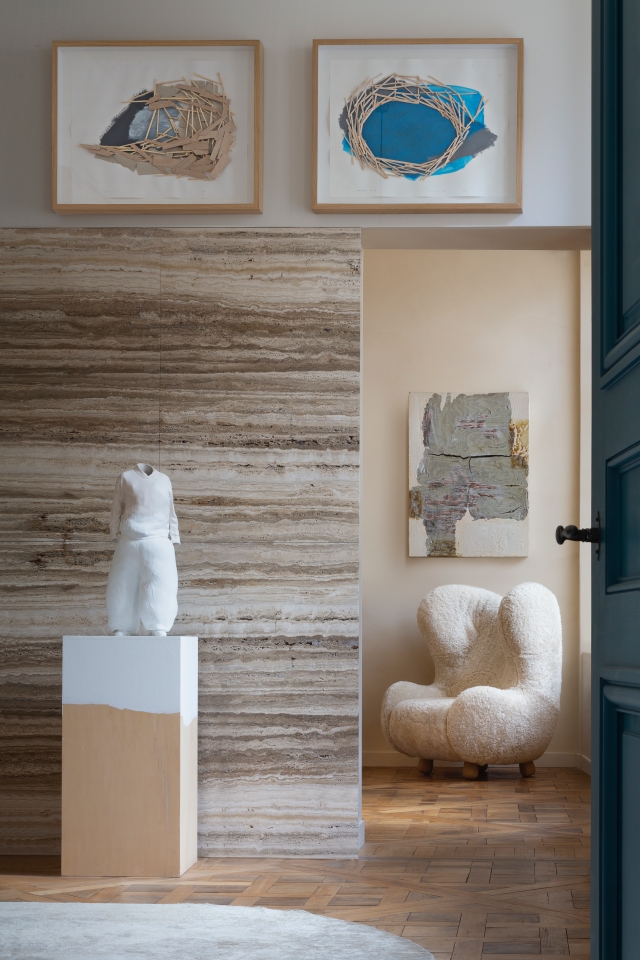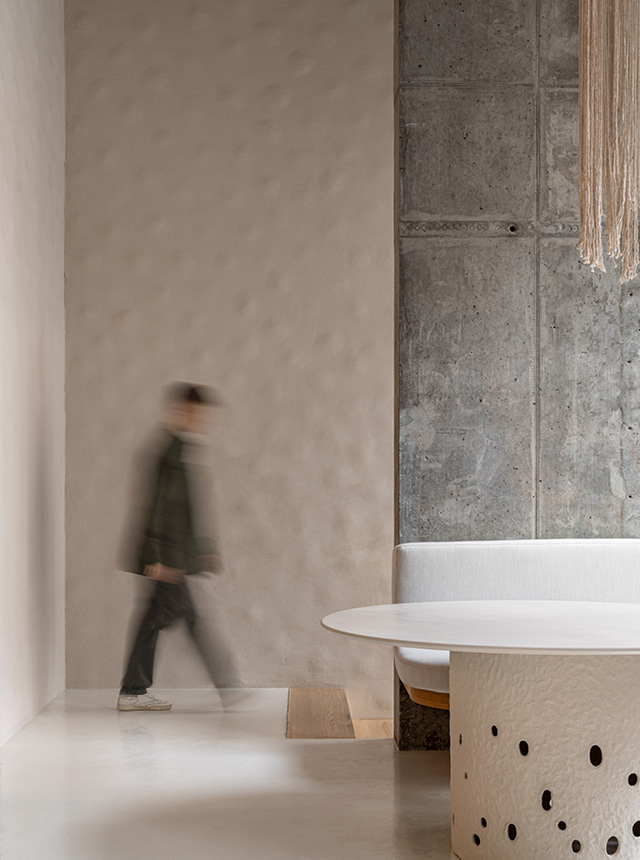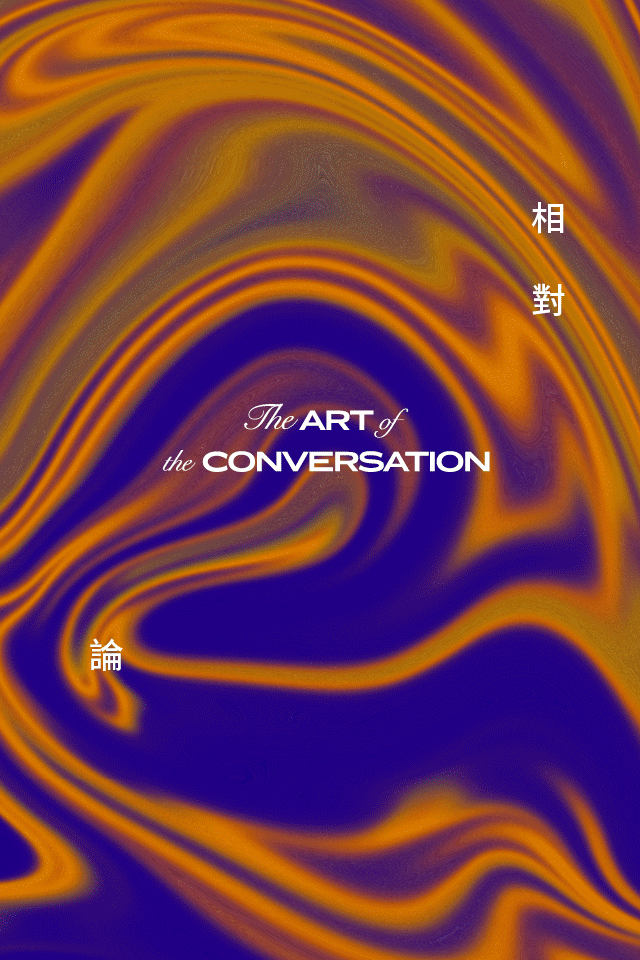Completed in 2022, this 4,000 square feet residence is more than just a building. it's a journey through memory, collaboration, and the delicate balance between personal expression and shared living.
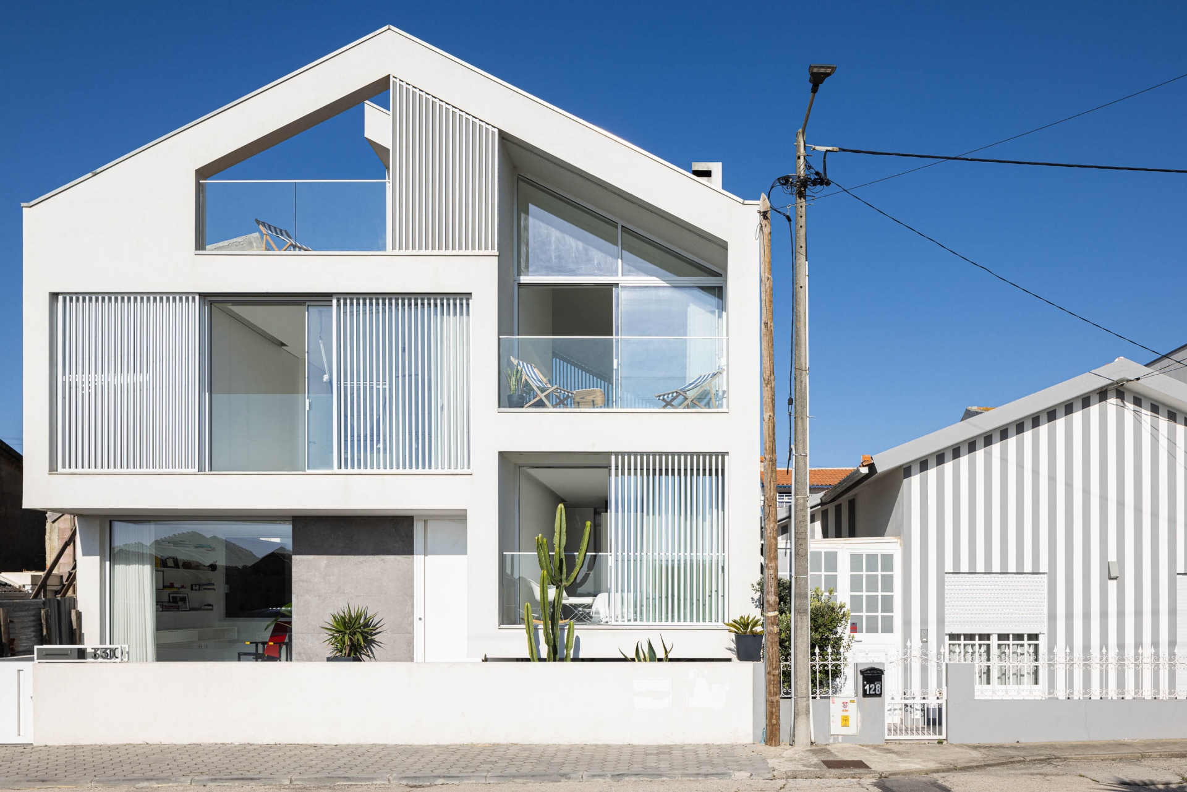
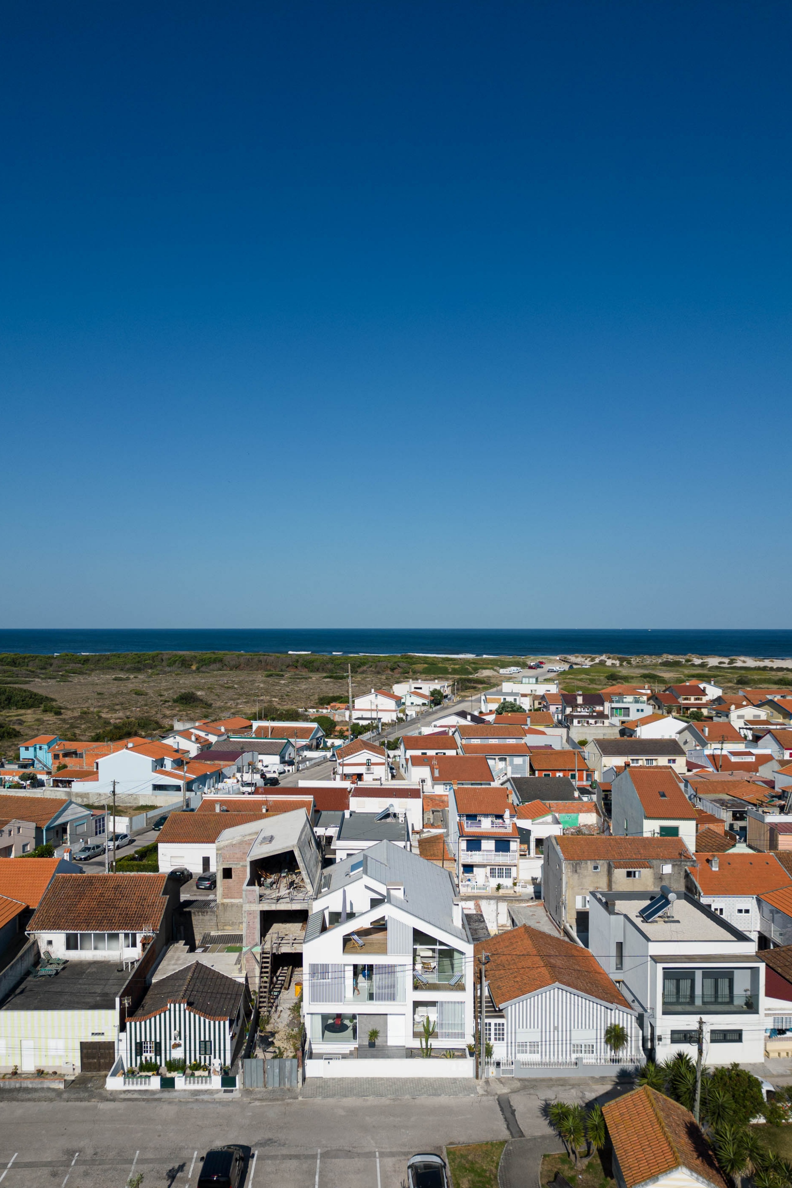
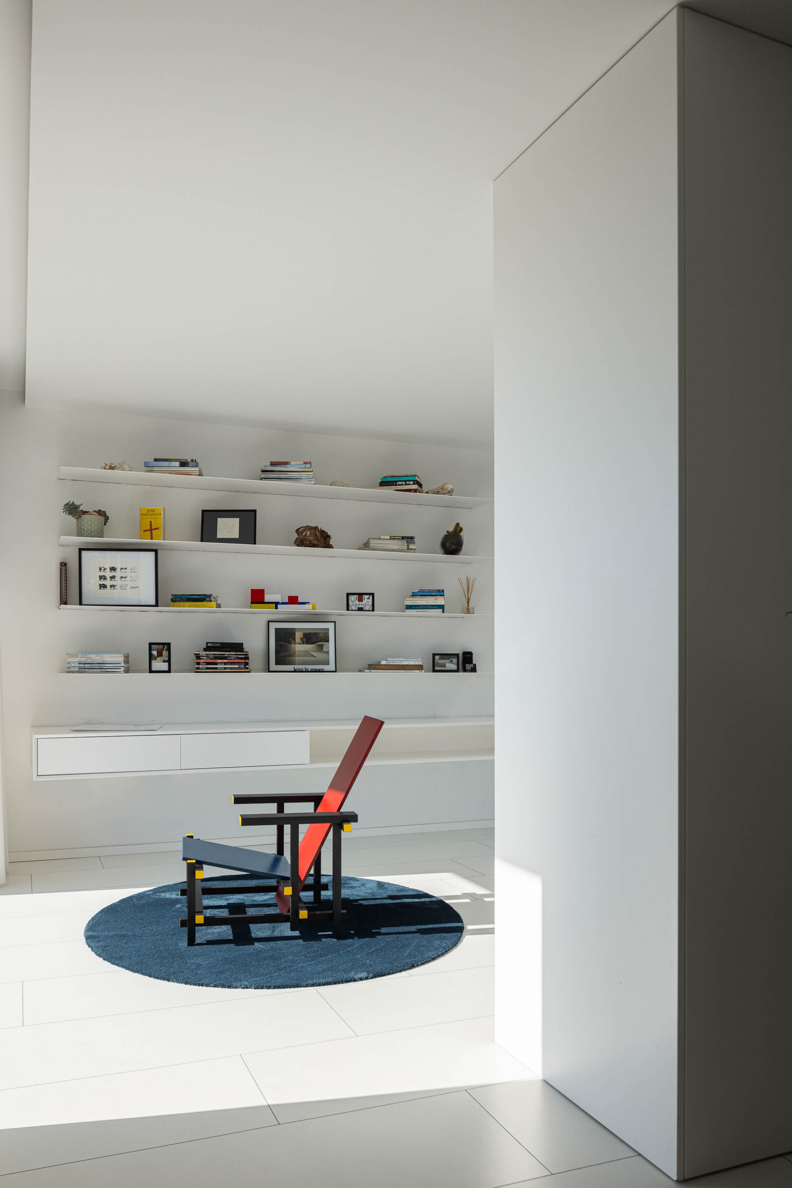
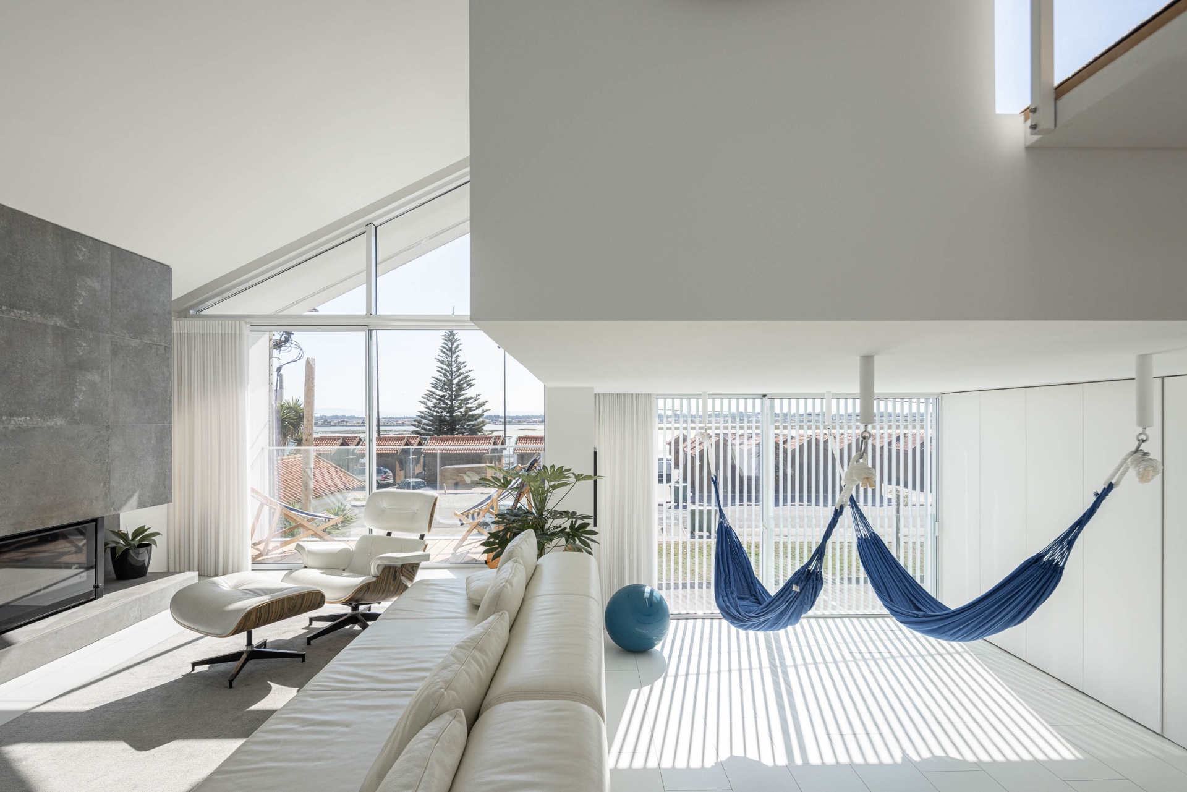
The project is rooted in Neto's childhood memories of the Mira channel, a place where the salinity of the waters and surrounding vegetation evoke a powerful connection to his past. This emotional resonance served as both inspiration and challenge. Says architect Rómulo De Almeida Neto of Rómulo Neto Arquitetos LDA, “When idealizing and conceiving the project of this house, I faced a huge challenge. In effect, it condensed in me the creative figure of an architect and, likewise, the usufruct figure of a demanding client. In the beginning, the conflict of figures clouded the clarity and objectivity necessary for the design, however, over time and with the maturation of some aspects of the project, the result was, in my humble opinion, doubly achieved.”
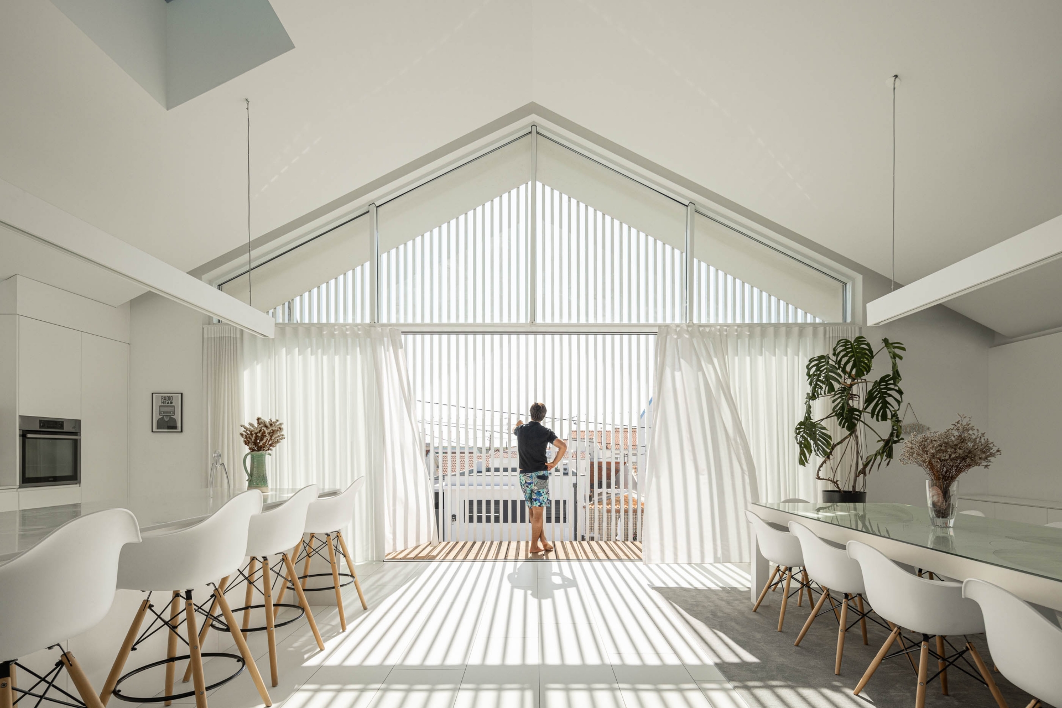
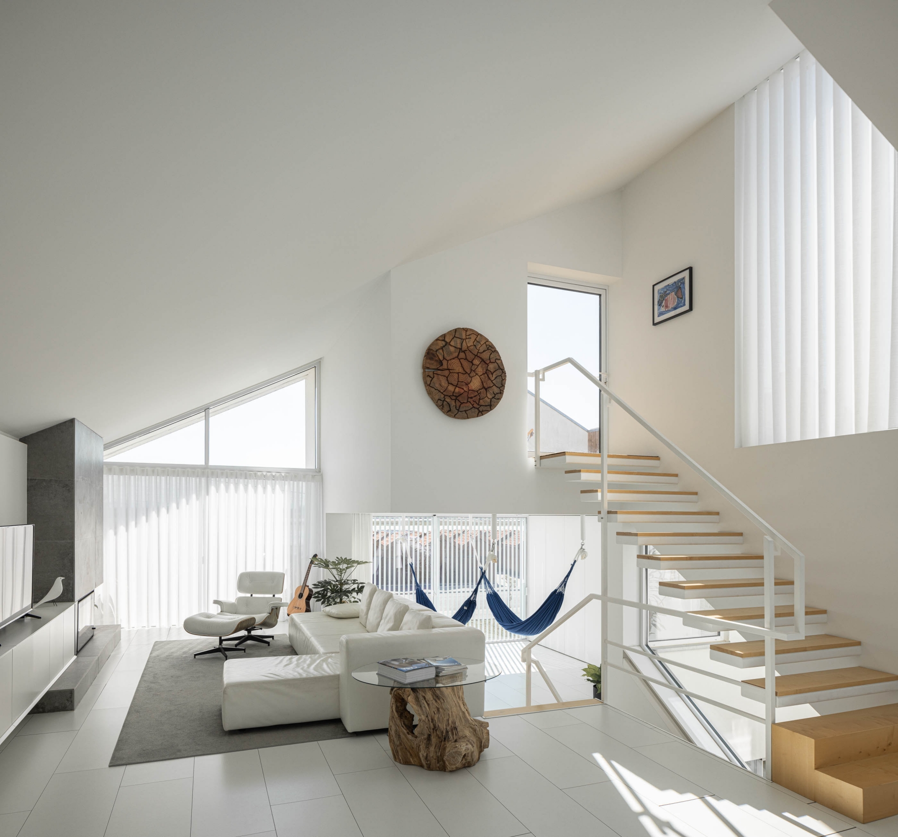
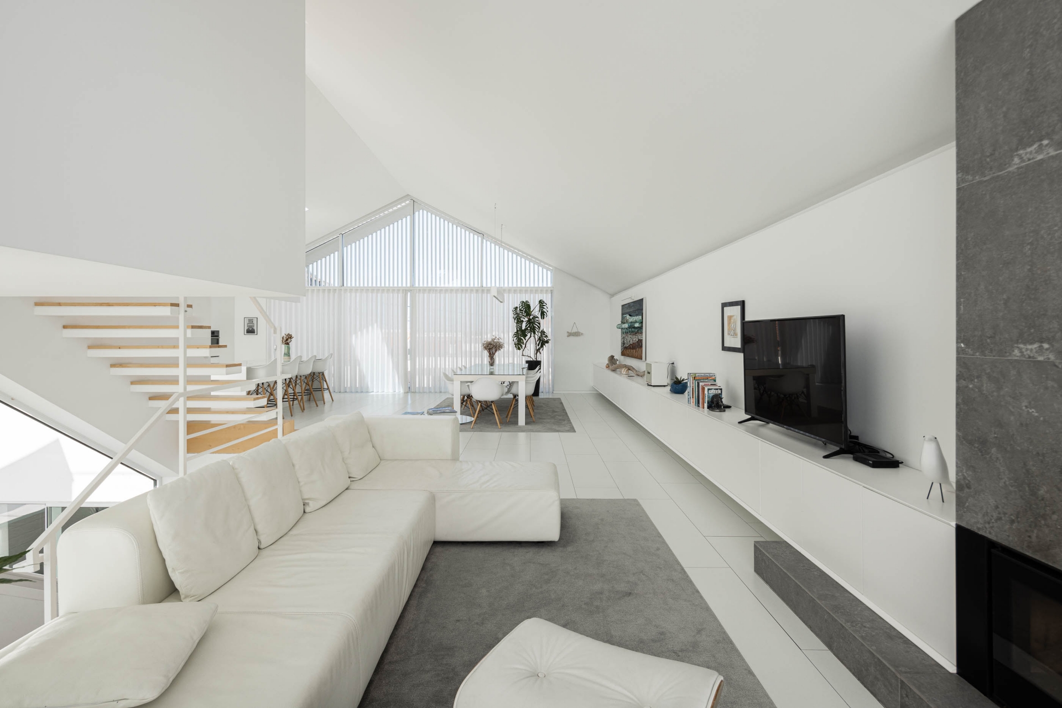
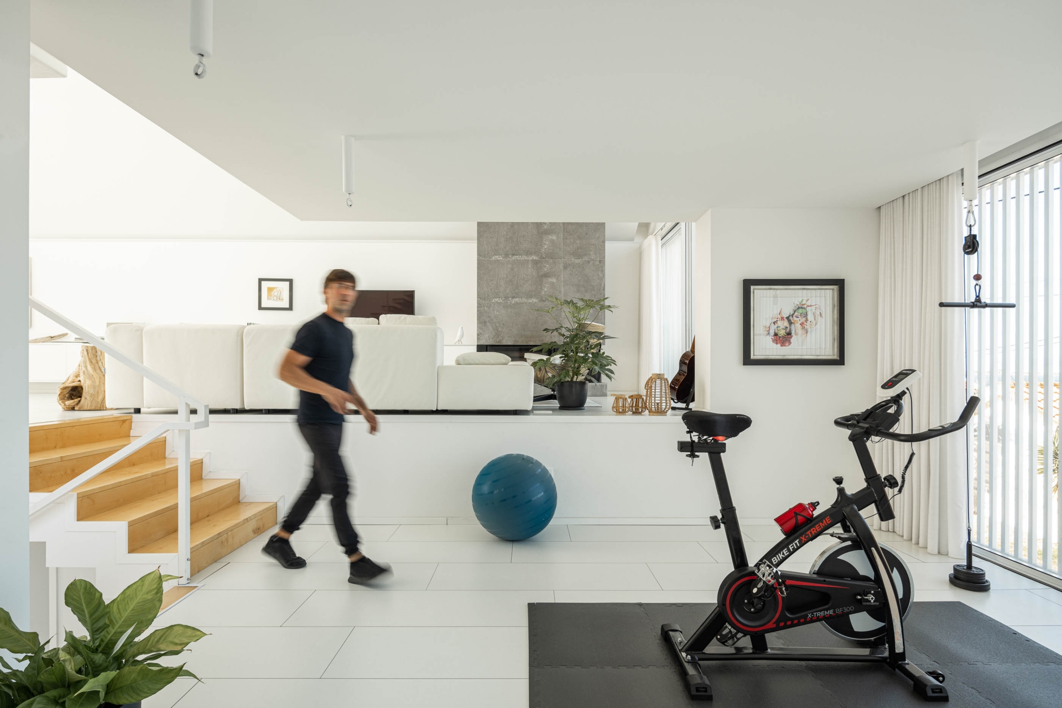
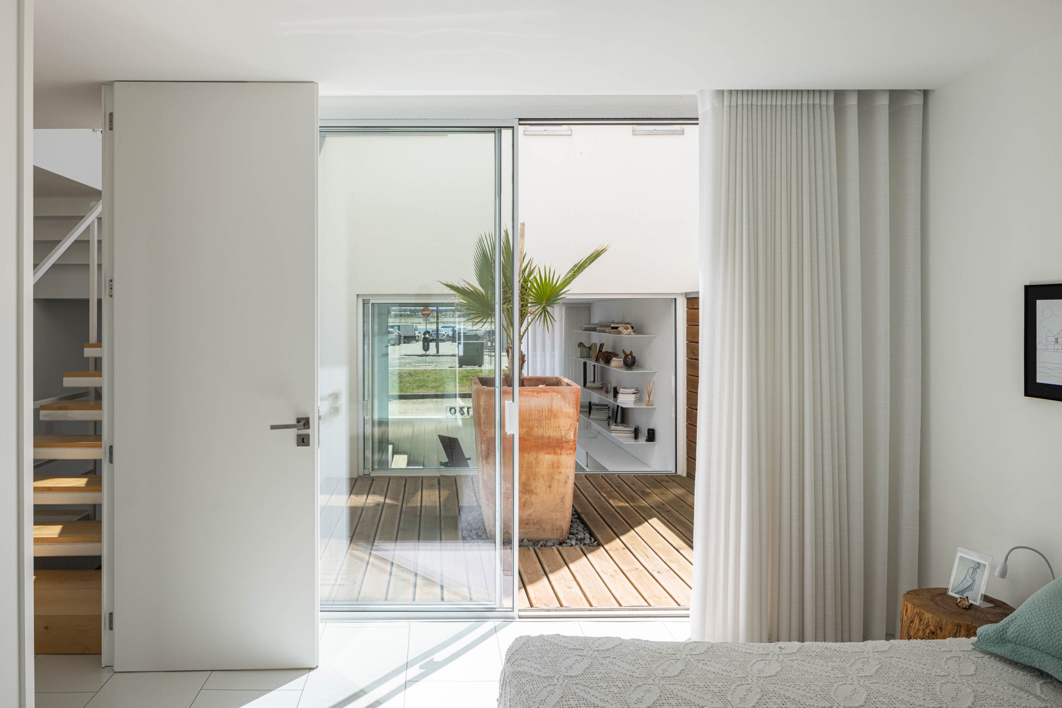
Collaboration was also key. Sharing the space with his wife introduced another layer of complexity, requiring a negotiation between individual preferences and aesthetic visions. He says, “Thus, sharing the same space implied understanding the other, and forced me to transact with her, concepts of aesthetics and functionality and sometimes give up more erudite and less experienced lines of architecture.”

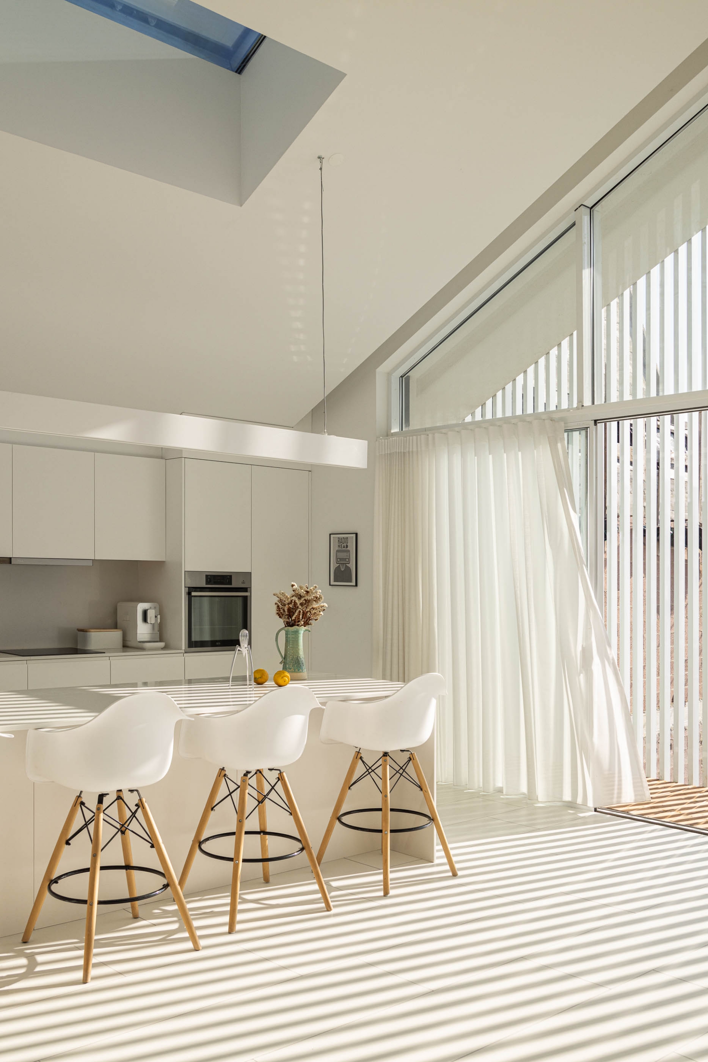
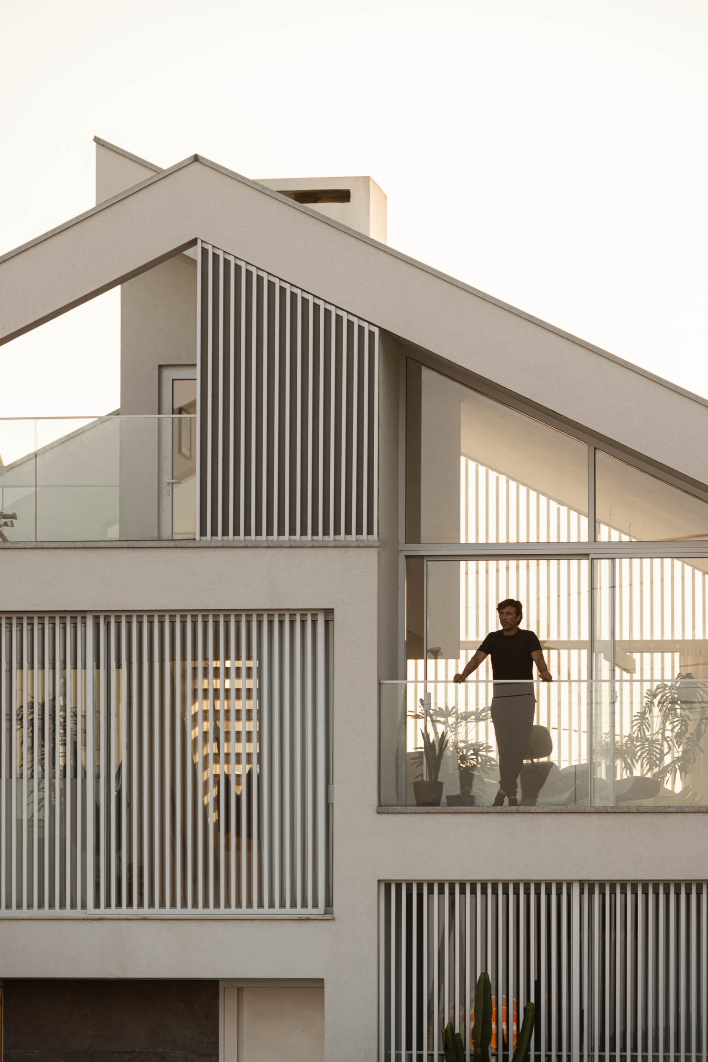
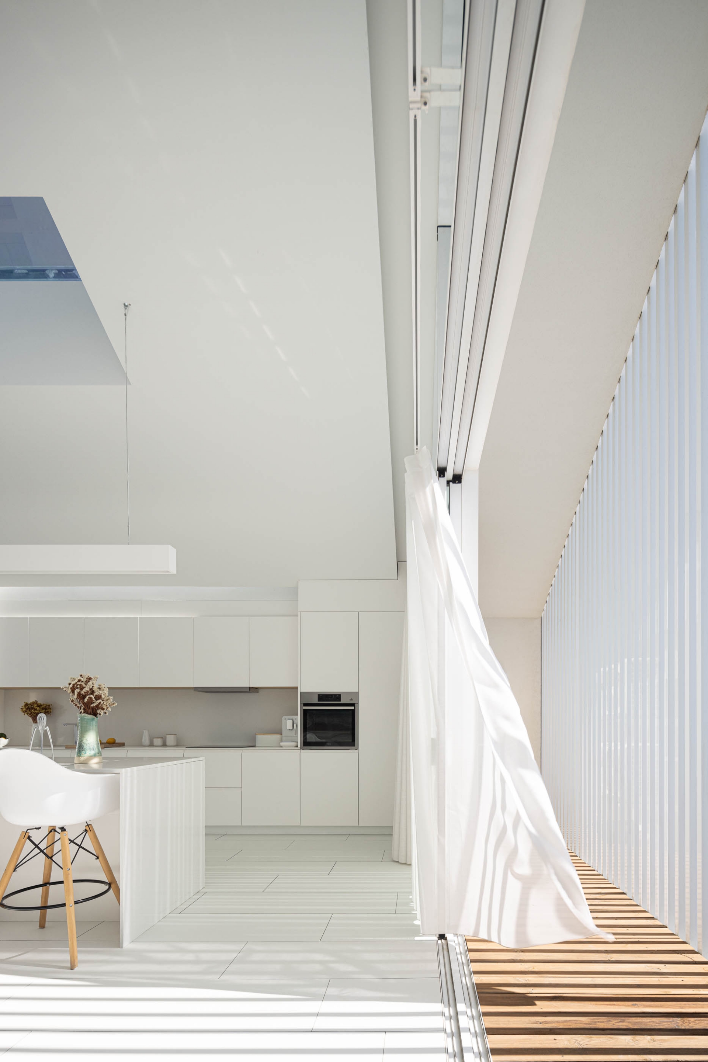
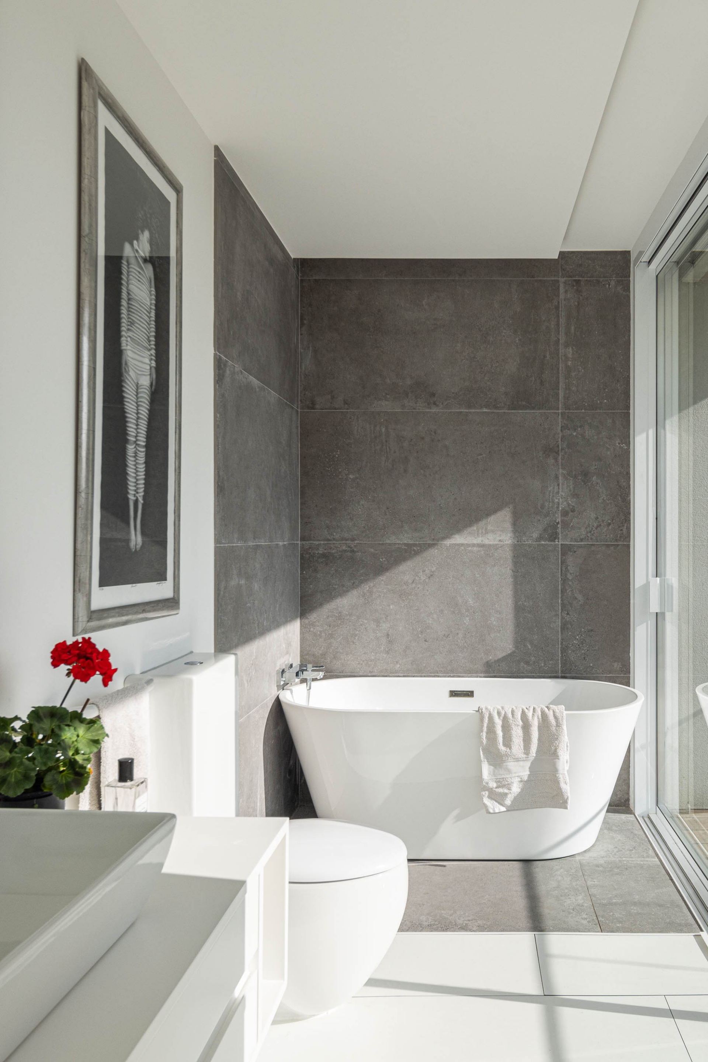
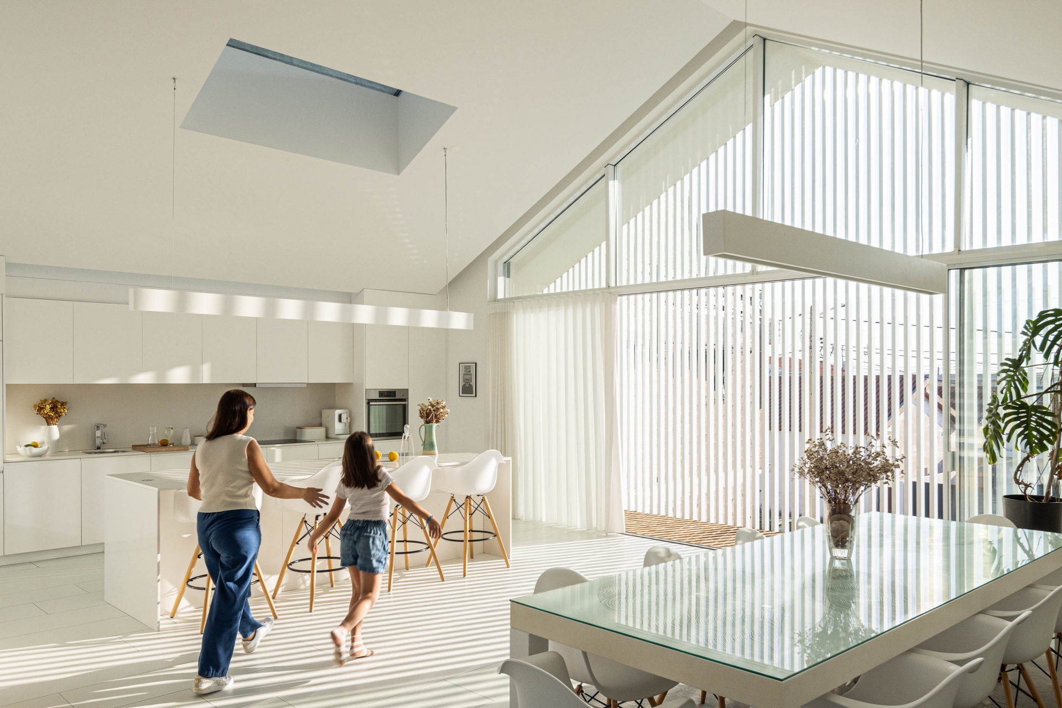
The material palette of Casa Cor de Sal revolves around ceramics, wood, and aluminum, with white serving as the dominant color. This choice creates a sense of lightness and purity, while also reflecting the saltiness of the surrounding environment. Baskets of white accents further enhance this theme, adding texture and visual interest.
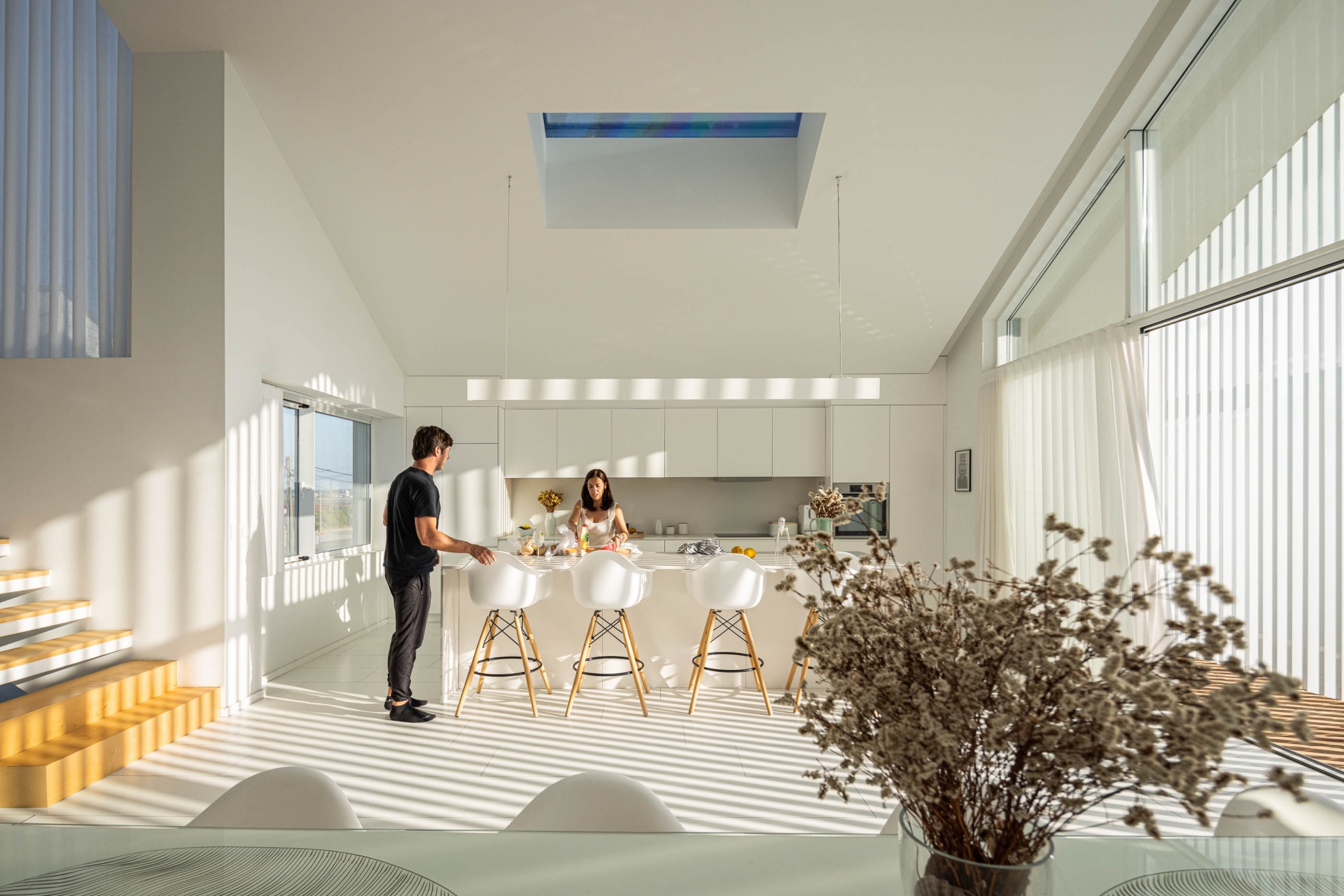
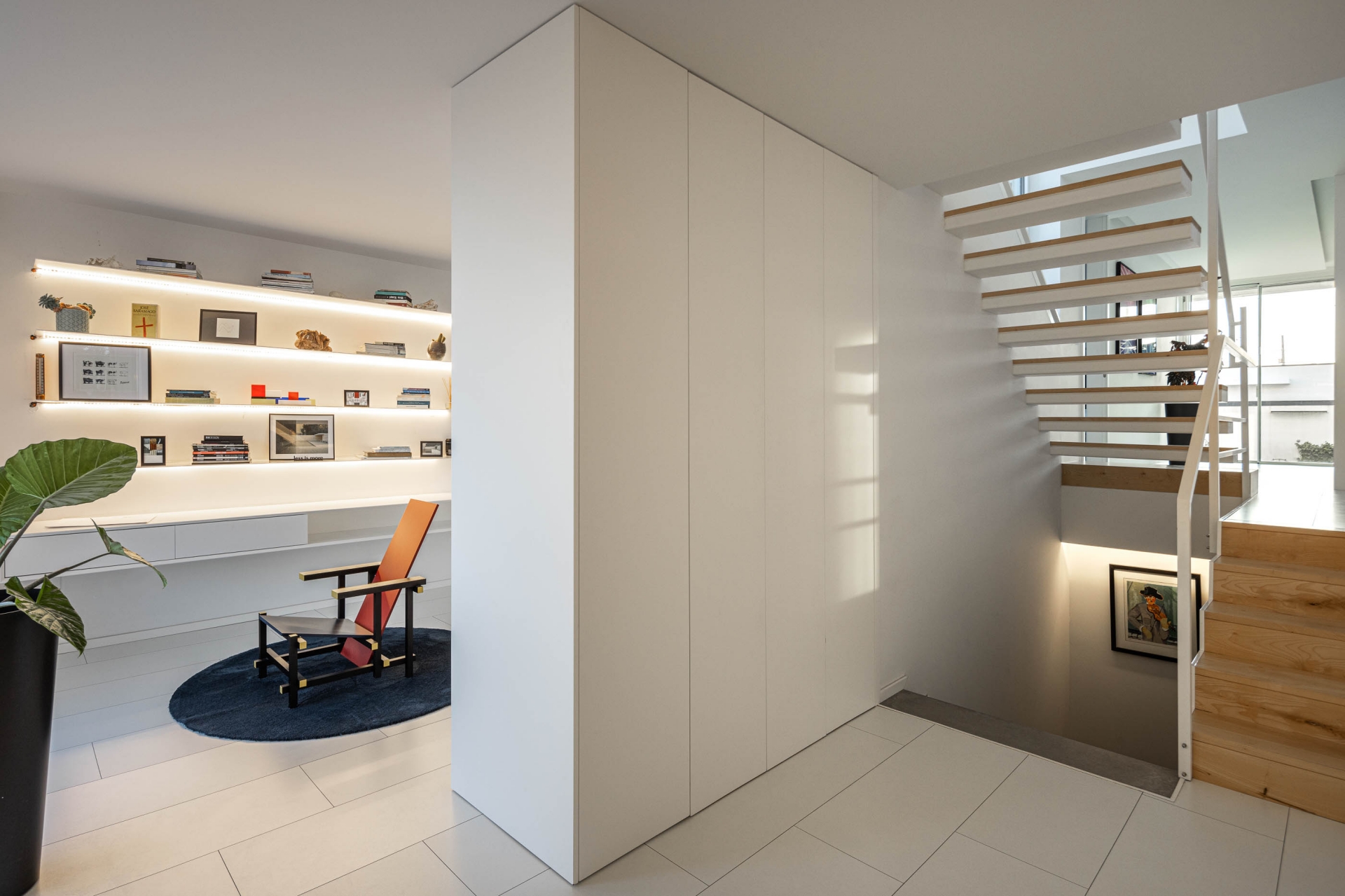
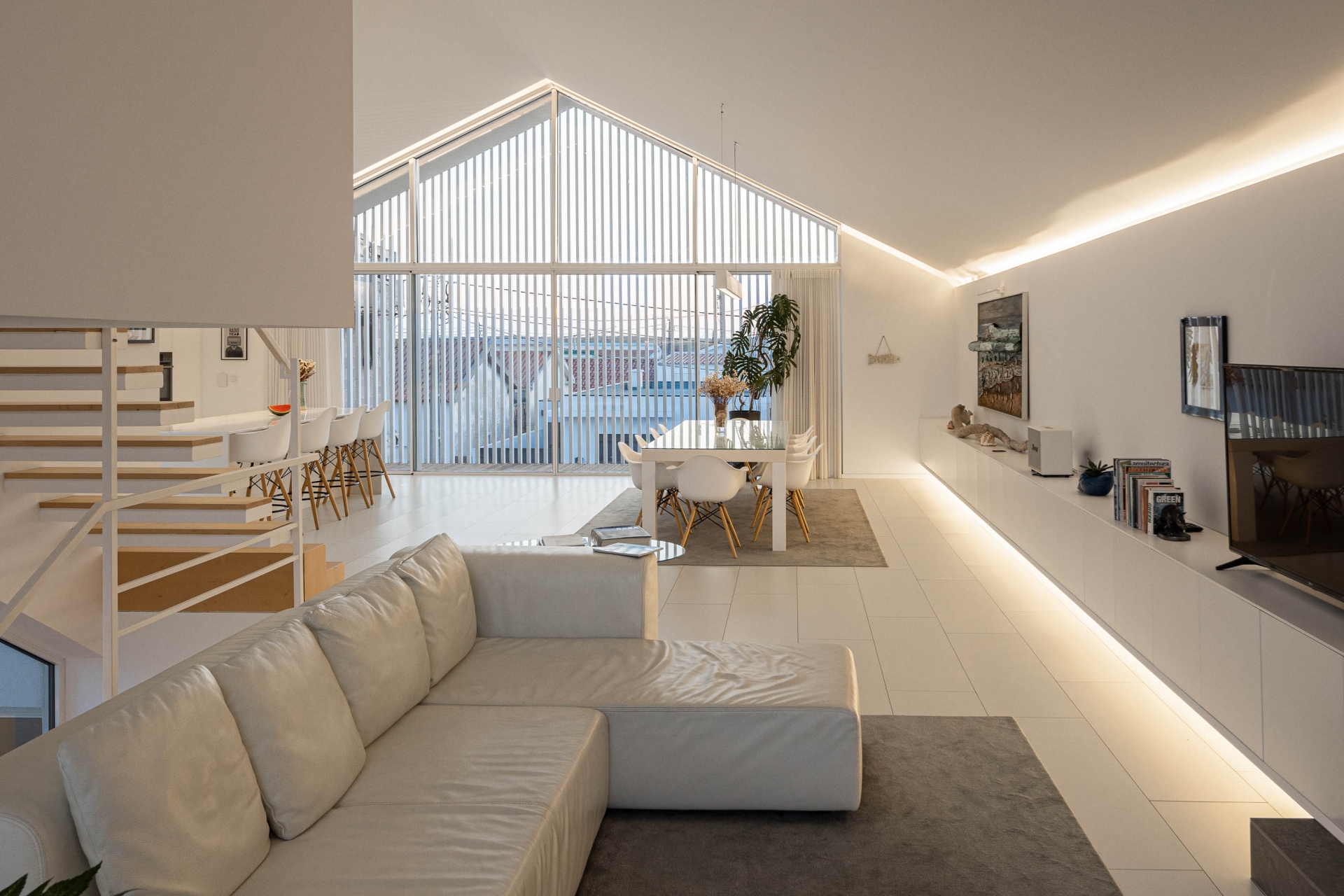
A crucial aspect of the design is the seamless integration of interior and exterior spaces. An interior patio acts as a bridge to the south facade, flooding the home with natural light. Half floors were incorporated to address potential flooding issues and create a dynamic vertical flow throughout the house.
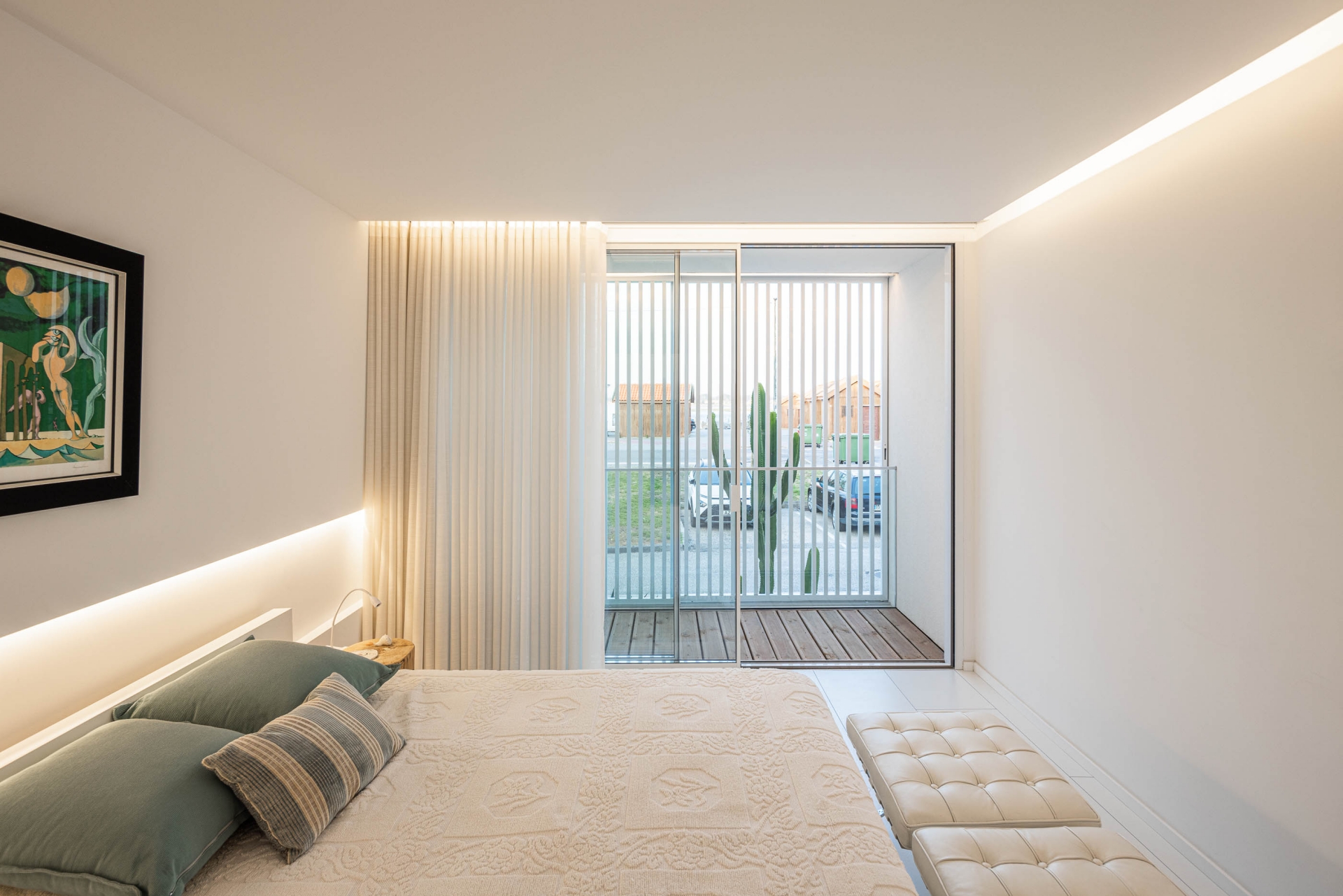
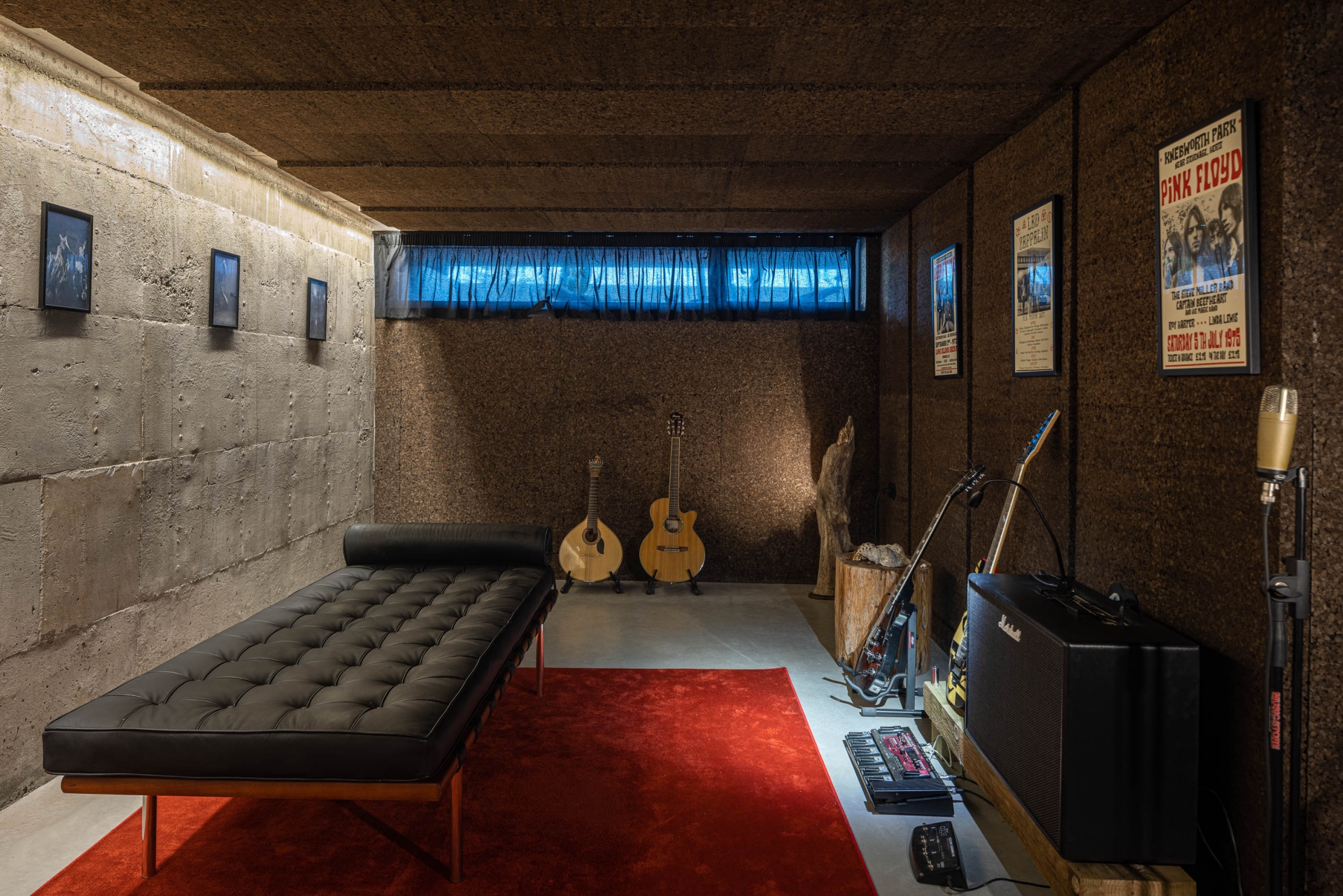
Beyond the architectural elements, the home features an array of artistic collaborations. Works by Cruzeiro Seixas, Branislav Mihajlovic, Paulo Neves, Nuno Horta, Lianete Martinez, and Nana Del Riego adorn the space, adding layers of depth and personality. Interior design was also handled by Rómulo Neto Arquitectos LDA, further solidifying the cohesive vision of the project.
