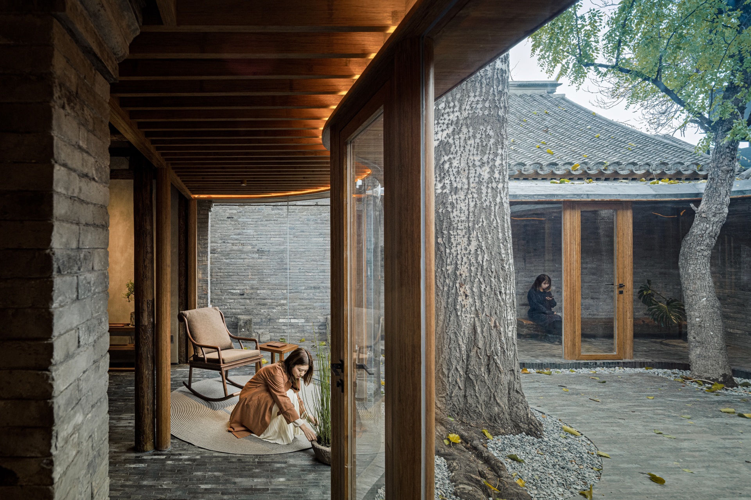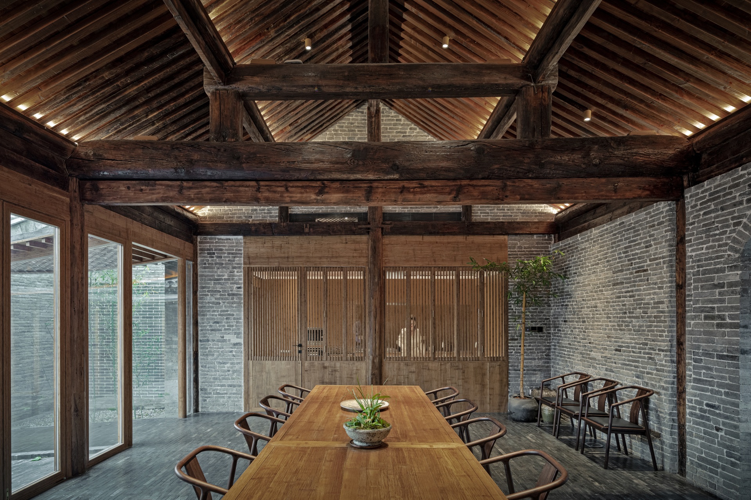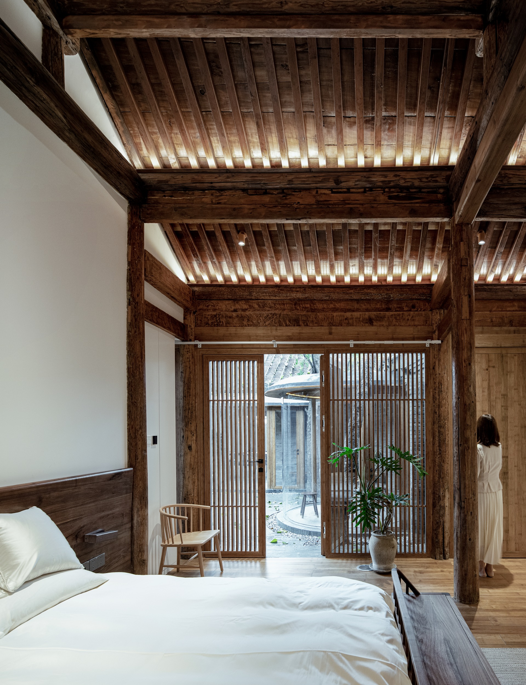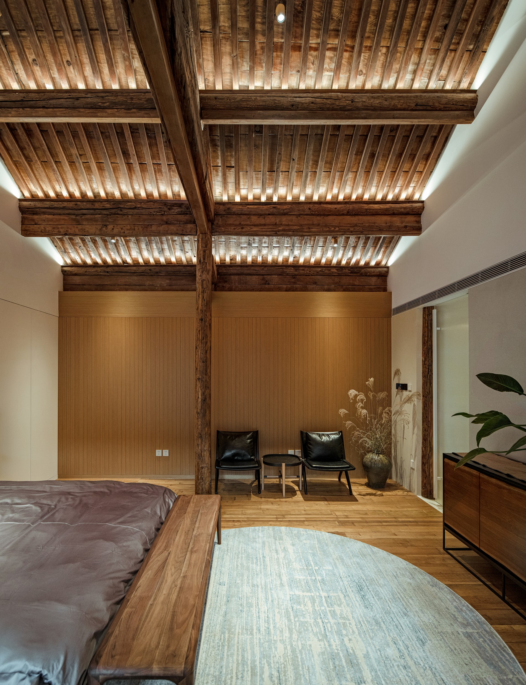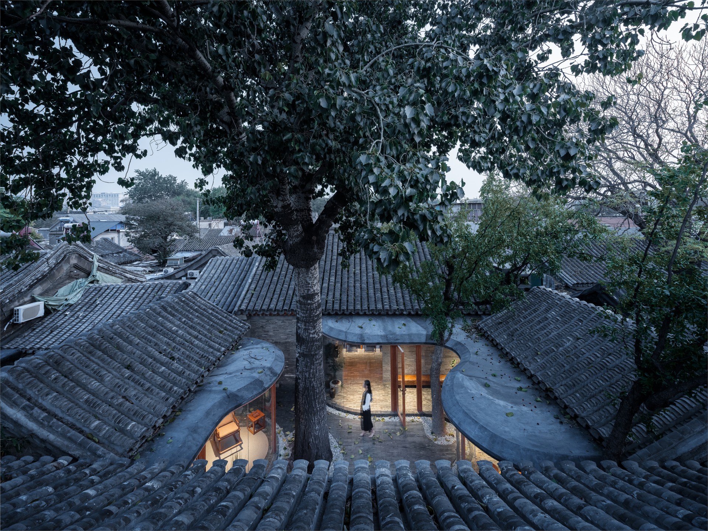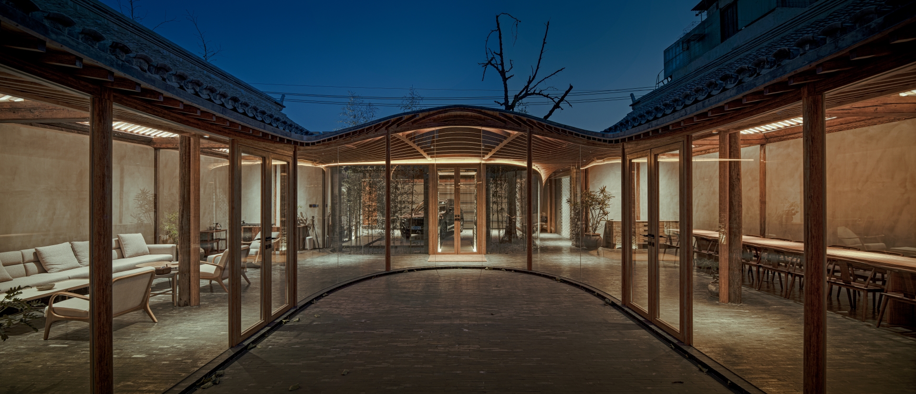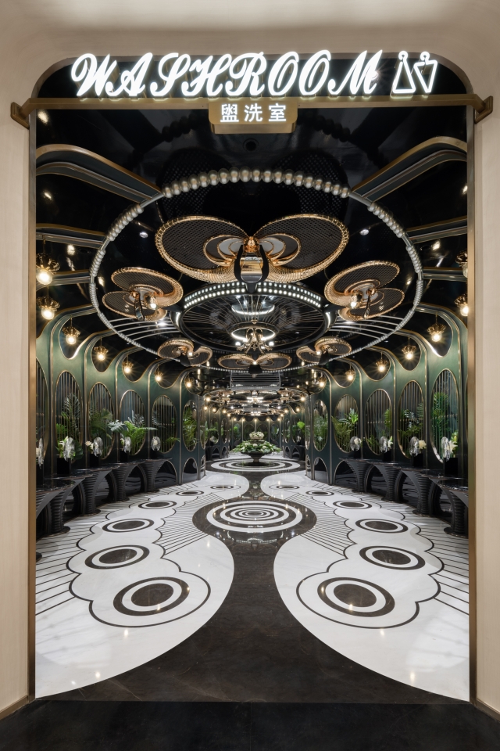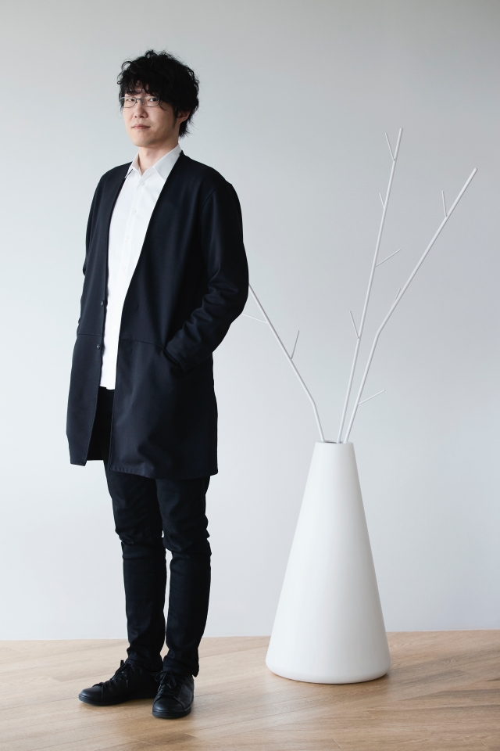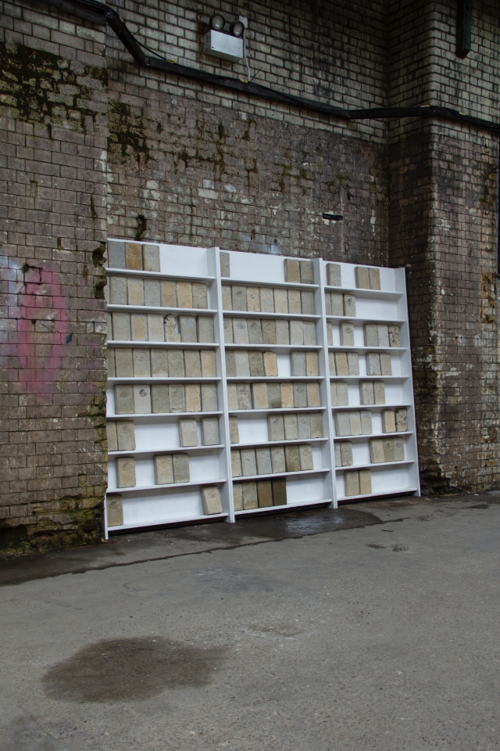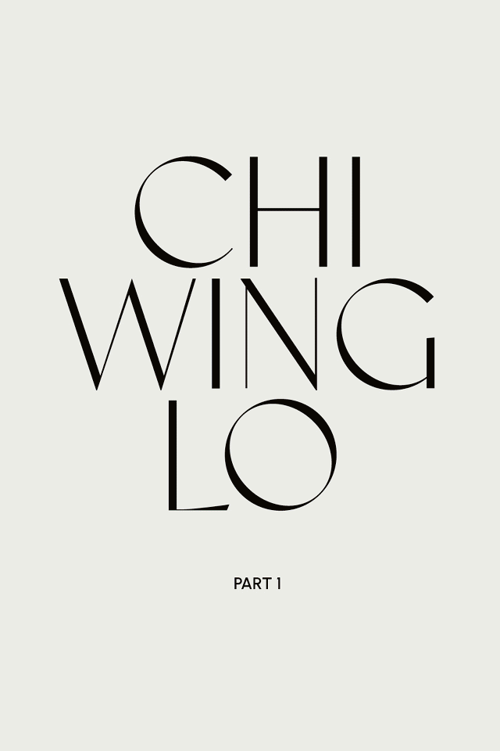Located in a core area of Beijing’s Old City, the Qishe Courtyard contains seven sloping roof houses, and also happens to be House No.7 in the hutong. It is a series of coincidences that show the beautiful effect of the old and new, interwoven gracefully under the direction of architectural firm, ARCHSTUDIO. This hutong contains a lifetime of memories. While the seven basic wooden structures in the space were intact, the old roofs, walls, doors and windows had fallen into disrepair and some of them long disappeared. The desolate landscape gave the design team the opportunity to awaken the building, with a core mission to repair and rebuild. Led by Han Wenqiang, the creative team has interchanged and and overlapped existing heritage and original materials with modern elements, as well as improved the circulation to unite the disparate spaces in a single, large home. They have also created a new building that caters to the needs of the public and the use of housing.
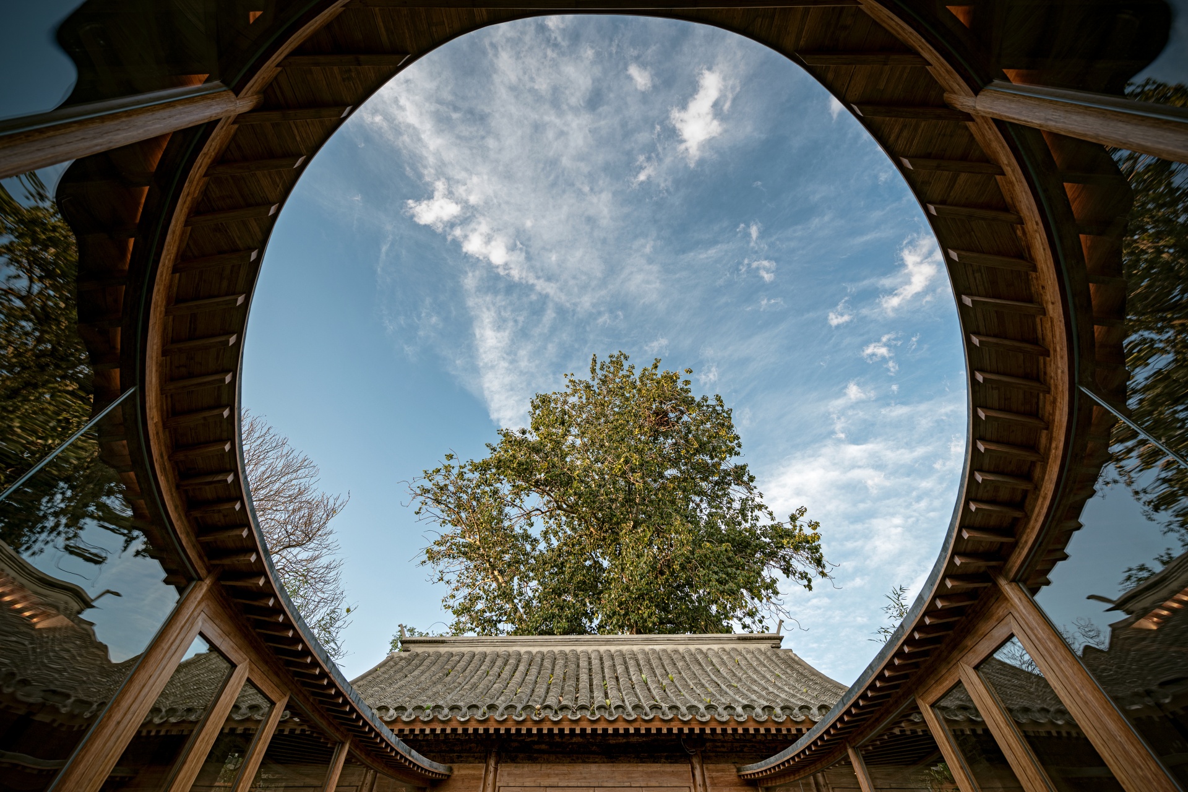
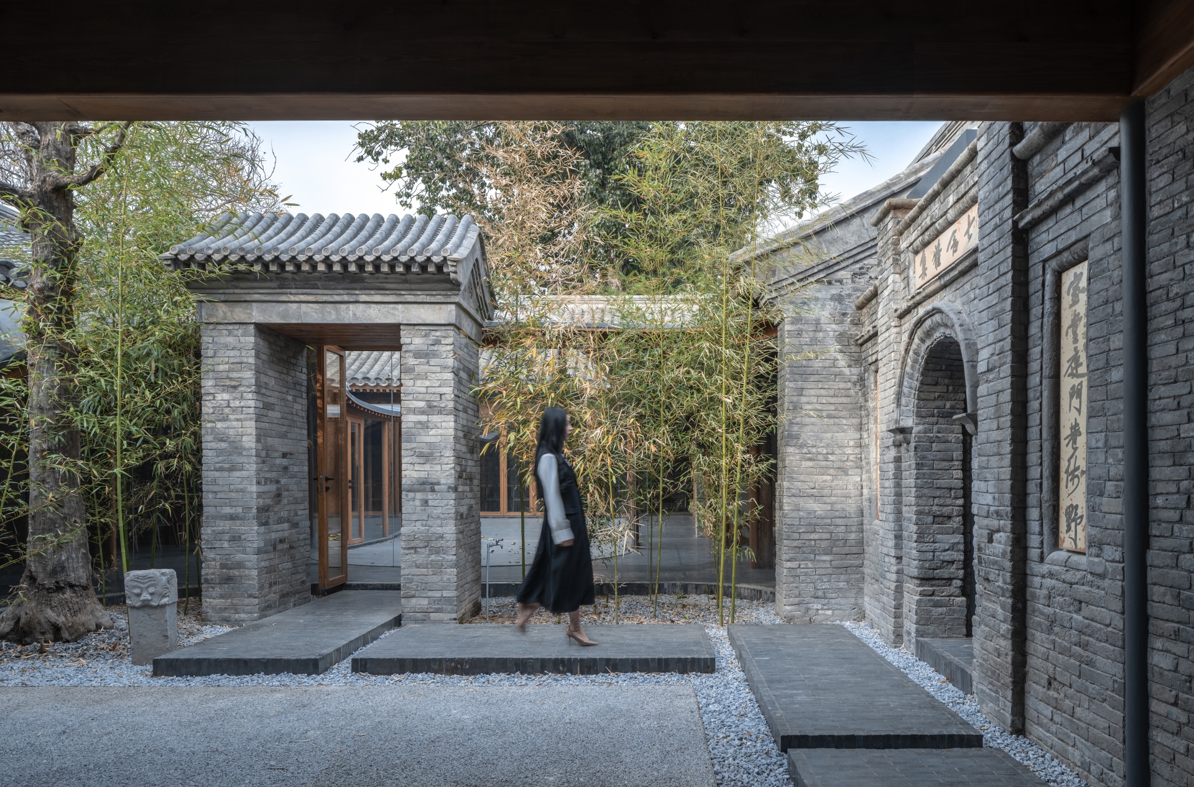
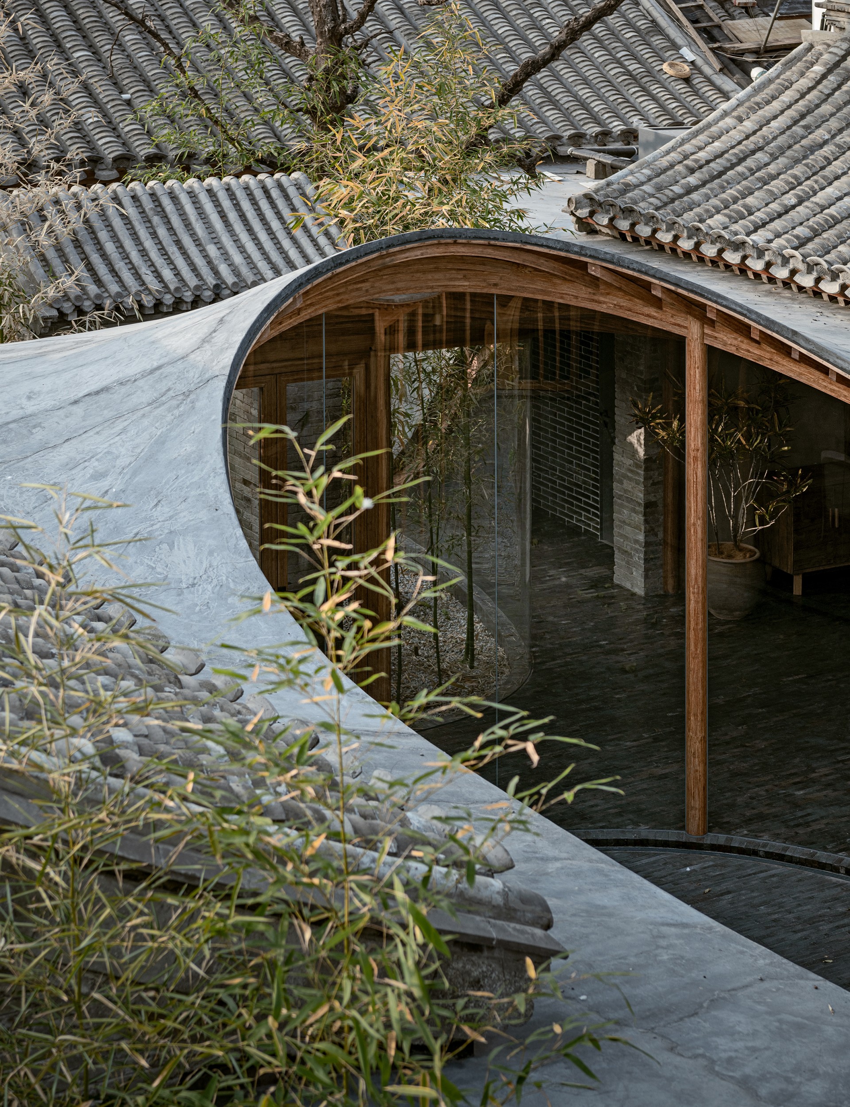
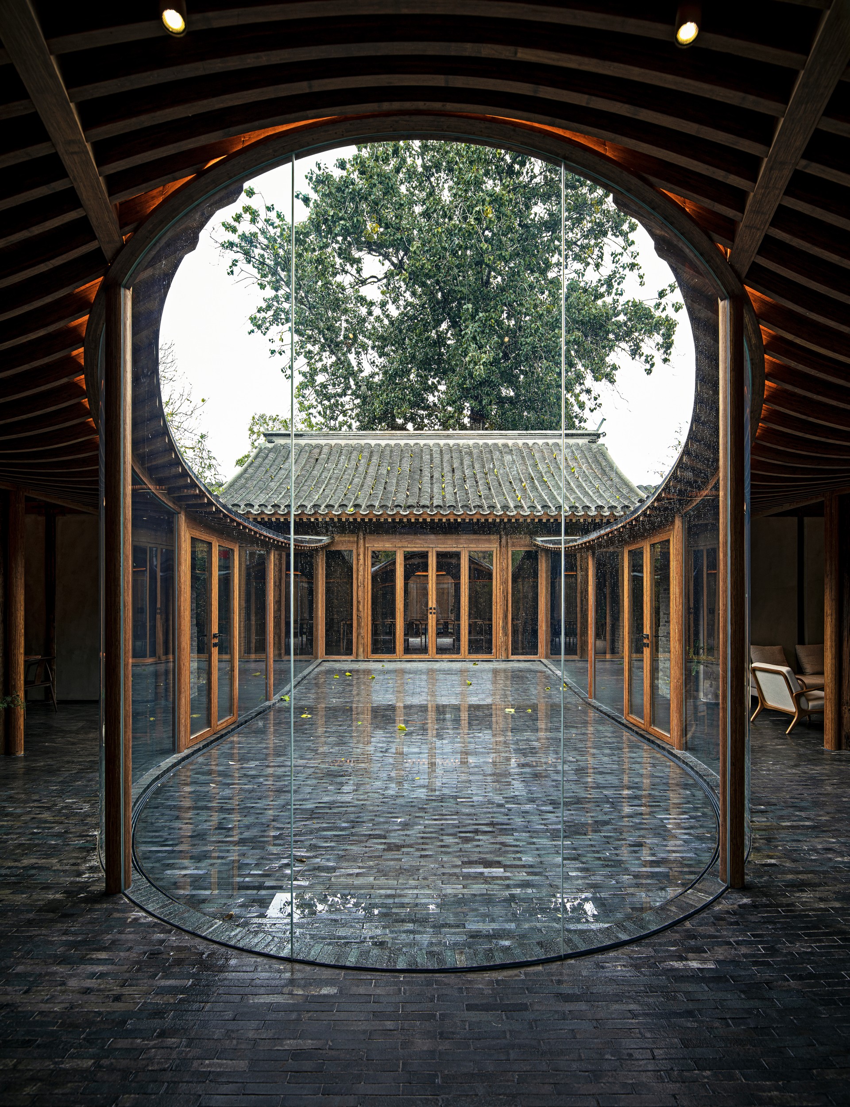
Explain the designers, “We embedded a veranda - a basic element of traditional Chinese architecture - into the old Siheyuan to link up the seven separate pitched-roof houses. The veranda functions as a circulation route, reshapes the spatial pattern and layers and provides a playful walking experience as well as fantastic views.” This transparent construction, which replaced the front yard wall, continues the curved and undulating form of the sloping roof, with the graceful posture rising slightly at the entrance. The buildings, backyard trees and the sky form a beautiful landscape painting that presents different colours of the four seasons in a round frame. On the other side, the veranda outlines a curved wall, so that the washroom, service room, equipment room and other functional spaces in this small three-entry courtyard have clear boundaries. The second entrance courtyard is a public activity courtyard, and also embodies a living space including the living room, a tea room, a dining room and a kitchen. "The dining room has a sliding door, which can open the interior to the outside space completely and extend indoor activities to the courtyard as well,” the designers elaborate. The symmetrical interior layout retains the ritual sense of the traditional courtyard. Within the residential courtyard, there are two bedrooms, a smaller tea room and a study room - the veranda in this area has an undulating plane, which interacts with the three old trees that previously existed and at the same time, forms several small arc-shaped leisure spaces. The bedrooms are set at the backmost area, featuring a symmetric spatial layout based on the roof ridge.
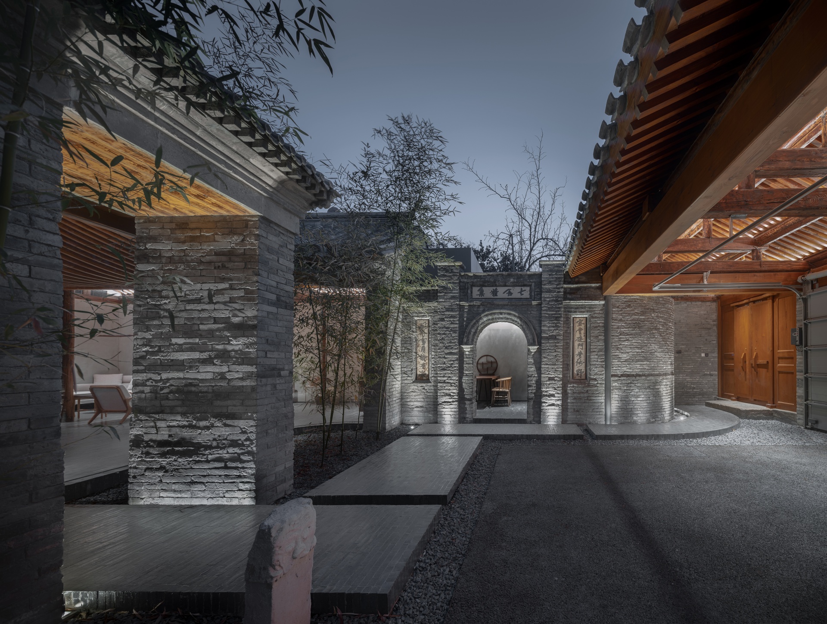
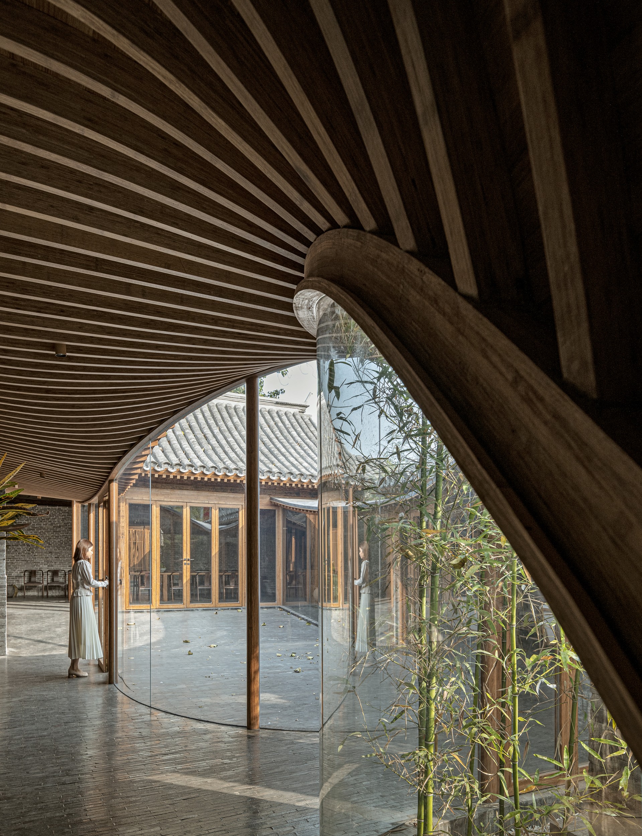
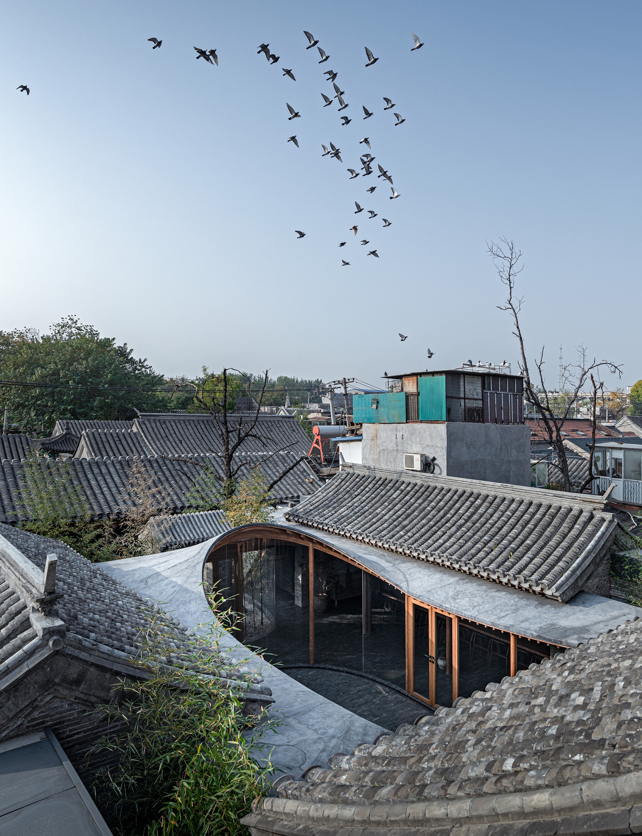
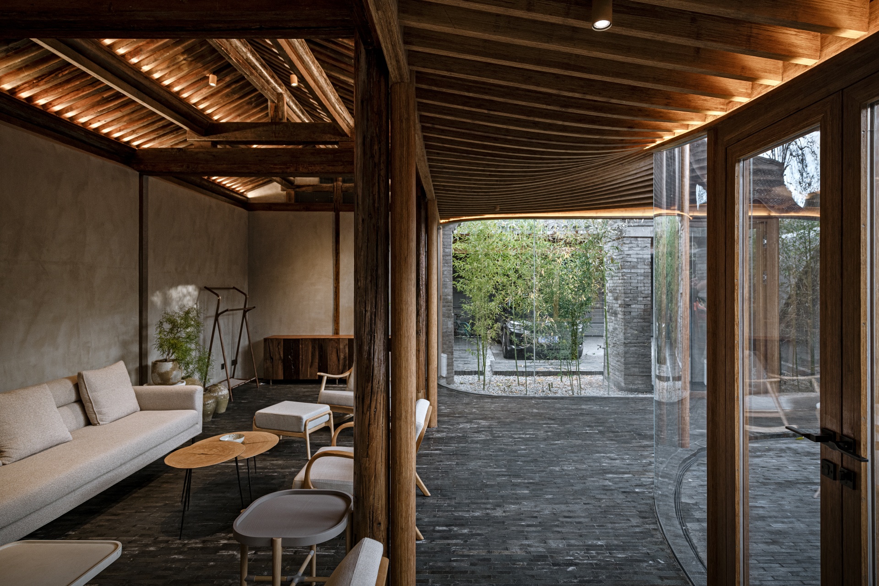
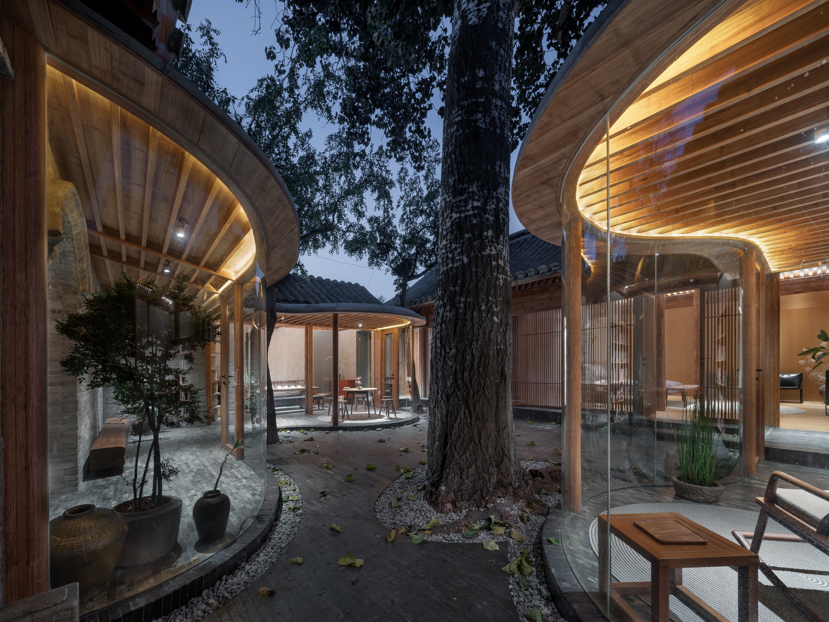
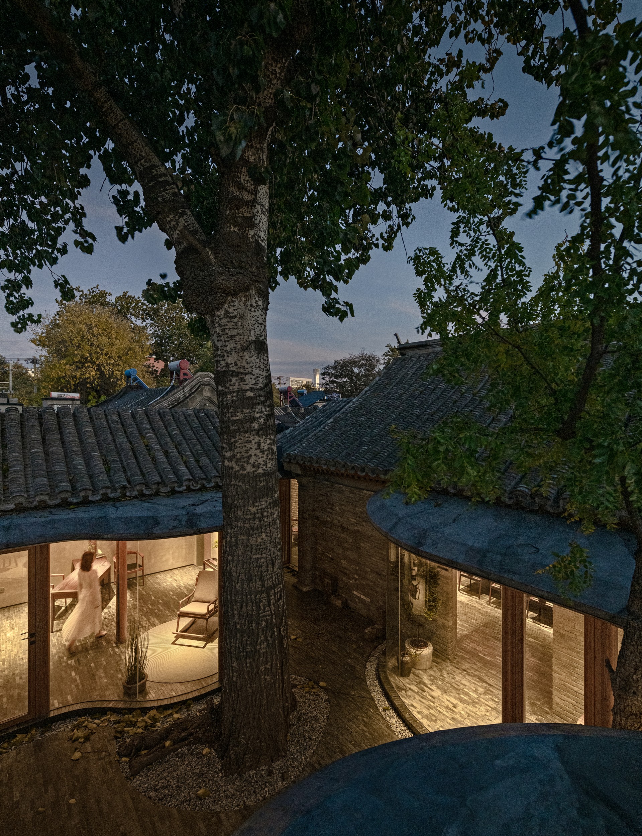
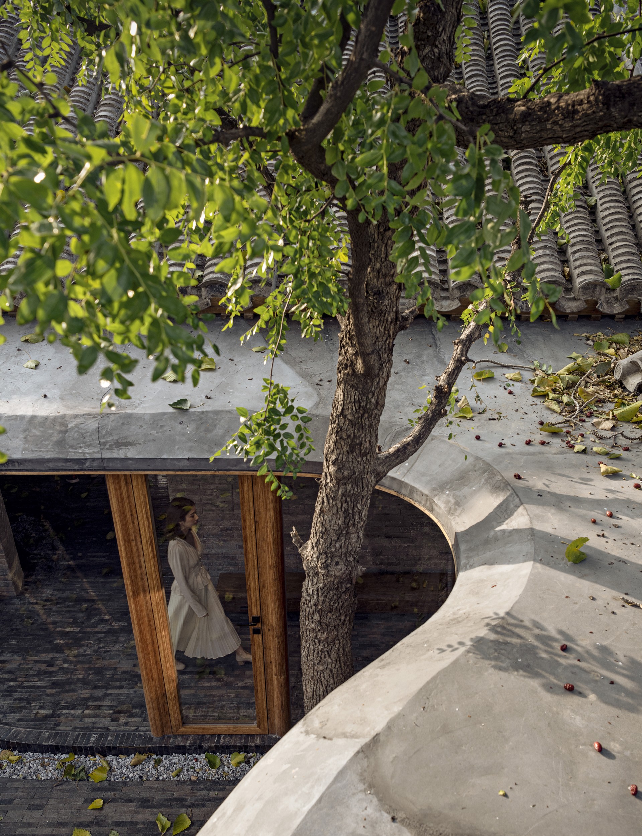
By using transparent glass and clear materials, the connection between the indoors and outdoors is strengthened, and natural lighting and ventilation enhanced. Appropriately added new materials by ARCHSTUDIO, such as bamboo and steel used in verandas, doors and windows, and some furniture, made of old or new wood, show a perfect mix of different hues and textures. Previously, the traditional pitched roofs used no modern waterproof materials and had poor thermal insulation. Taking this into consideration, the architects optimized the roof system and performance on the premise of retaining the original gray tile rooftops. As to the curved roof of the newly built veranda, the designers utilized polymer mortar as the finish, which is smooth and forms contrast with the adjacent textured tile rooftops. The old building walls were restored, by reusing grey bricks from demolished temporary architectural blocks in the courtyards. During the construction process, materials such as stones, earthenware pots, and millstones have also been utilized as raw materials for the landscape, steps and flower pots, to adorn the surroundings. The seat design for visitors to sit on has also been recreated from wooden beams that were discarded. Throughout the design and build, this thoughtful interplay of new and old express life and hope, filling the entire space with respect for the past and aspirations for the future.
