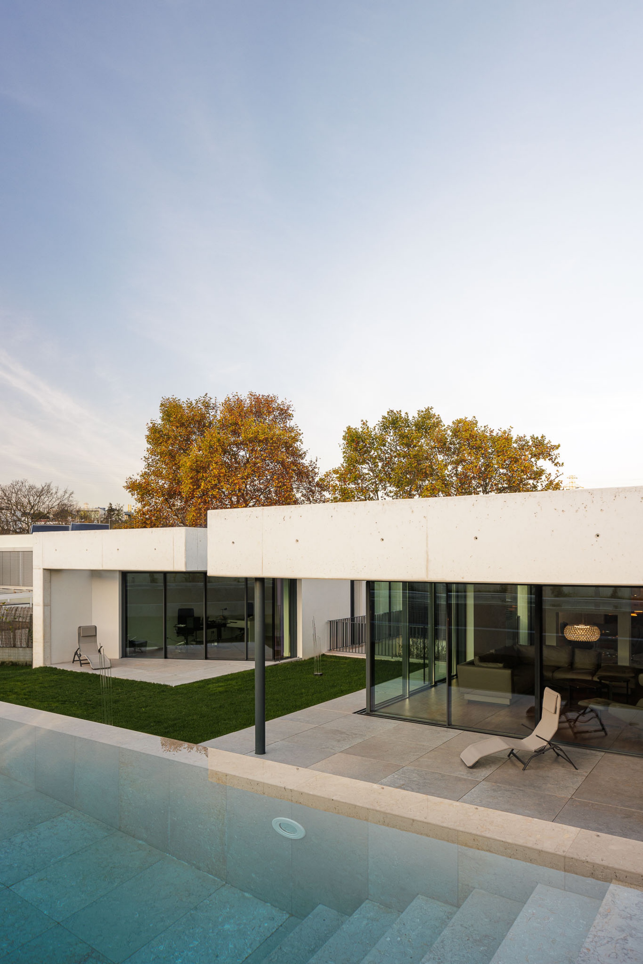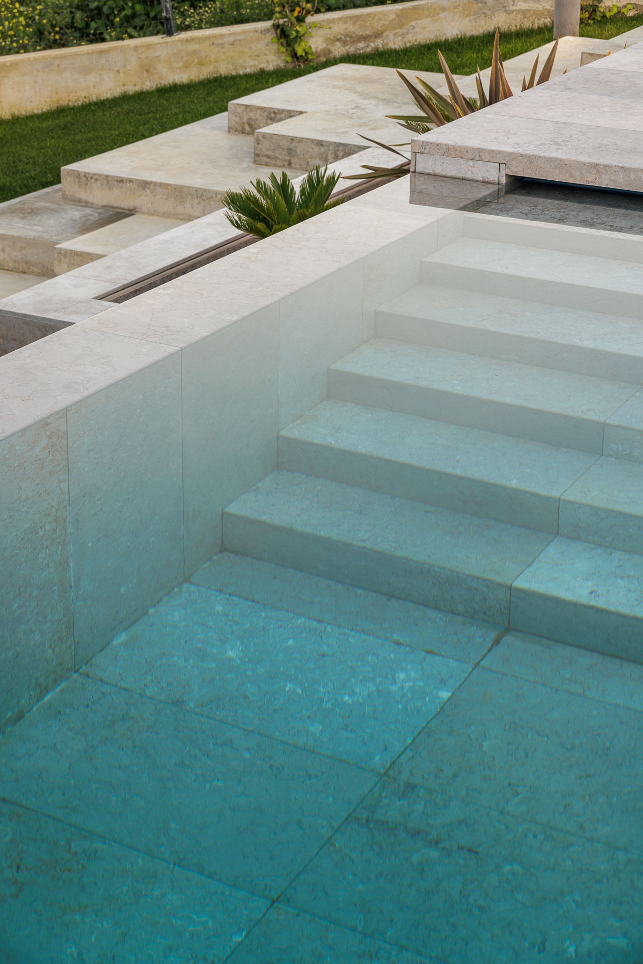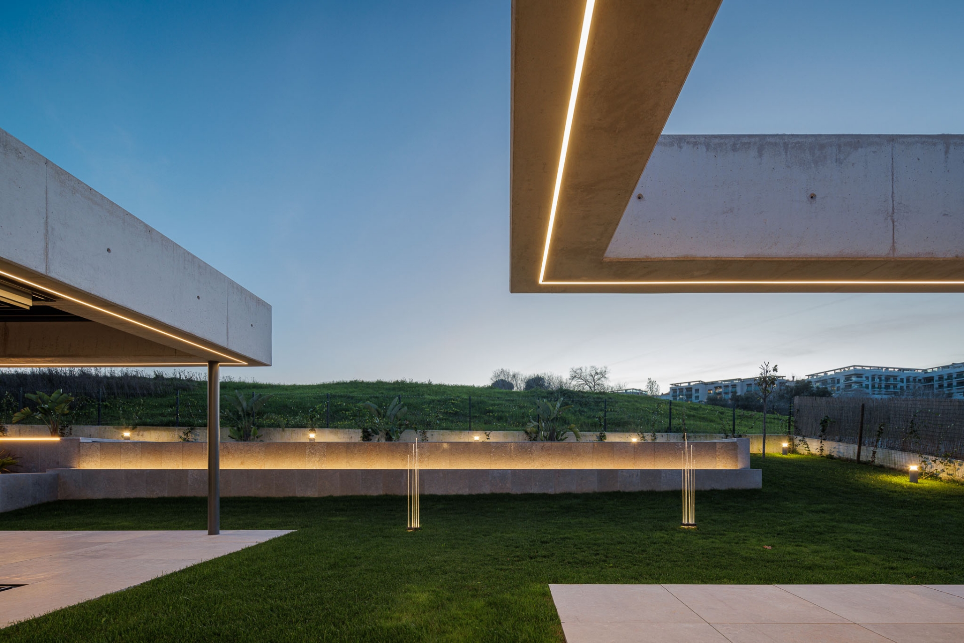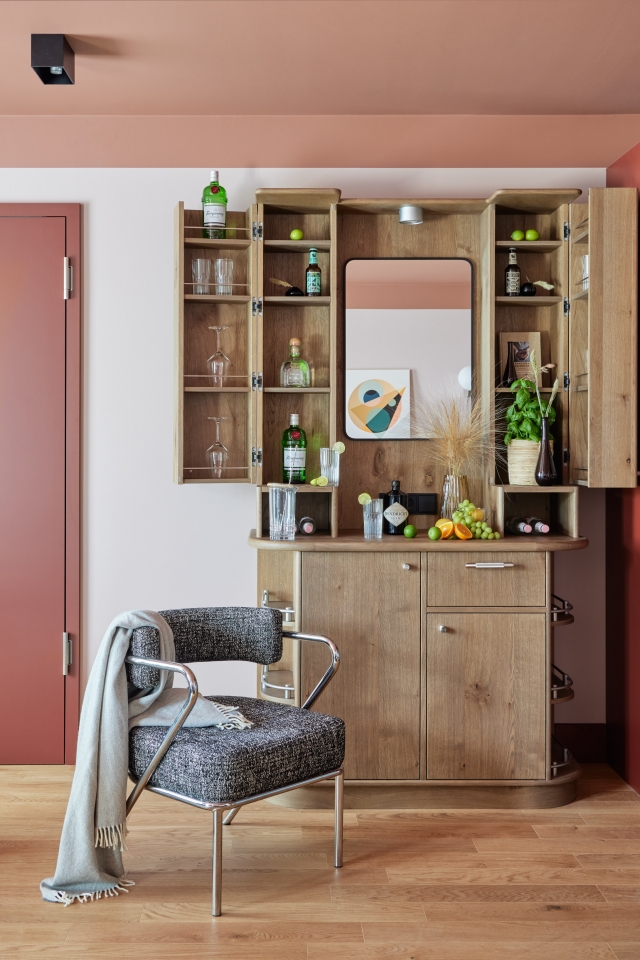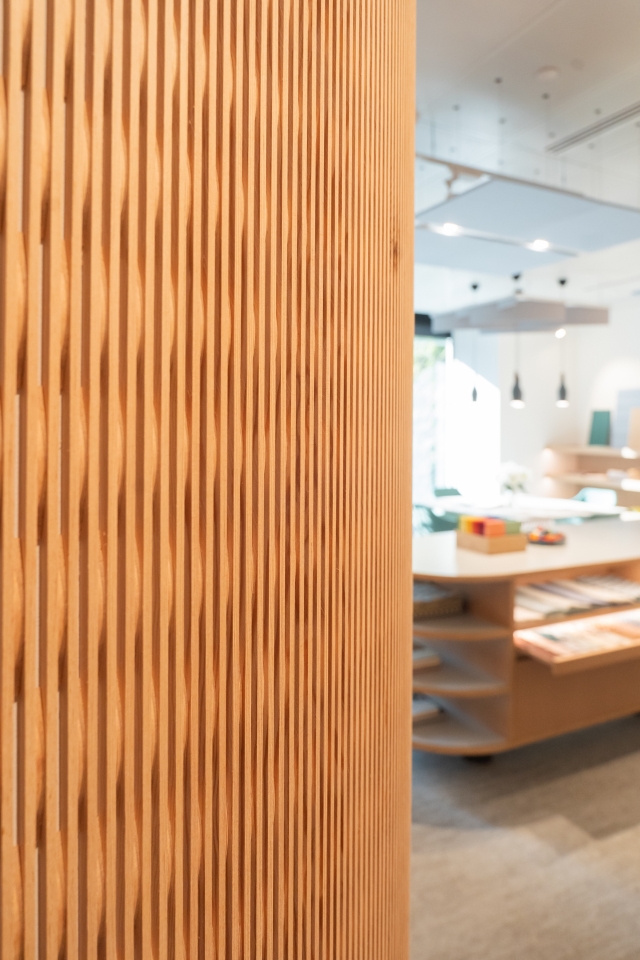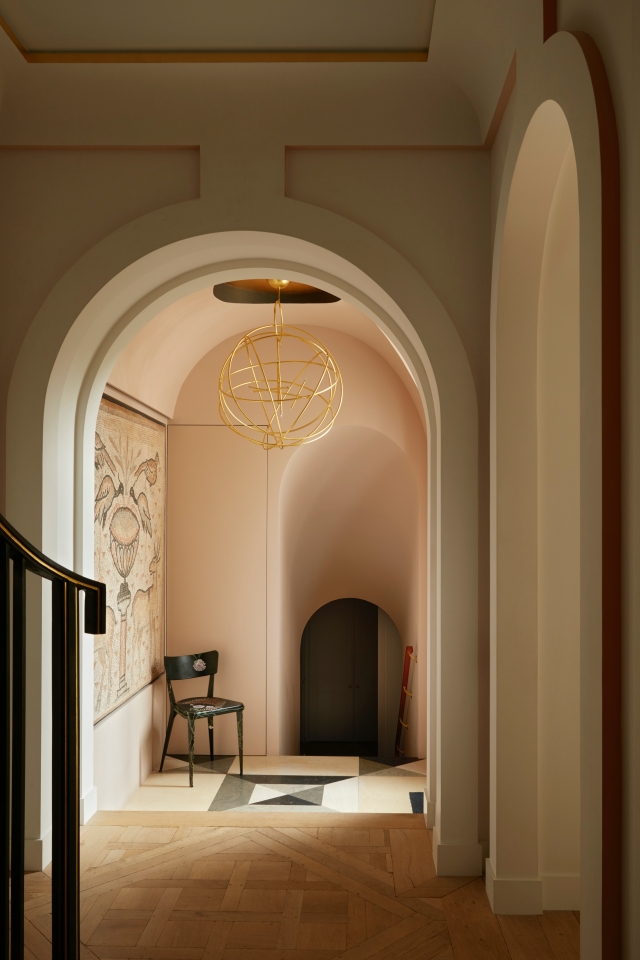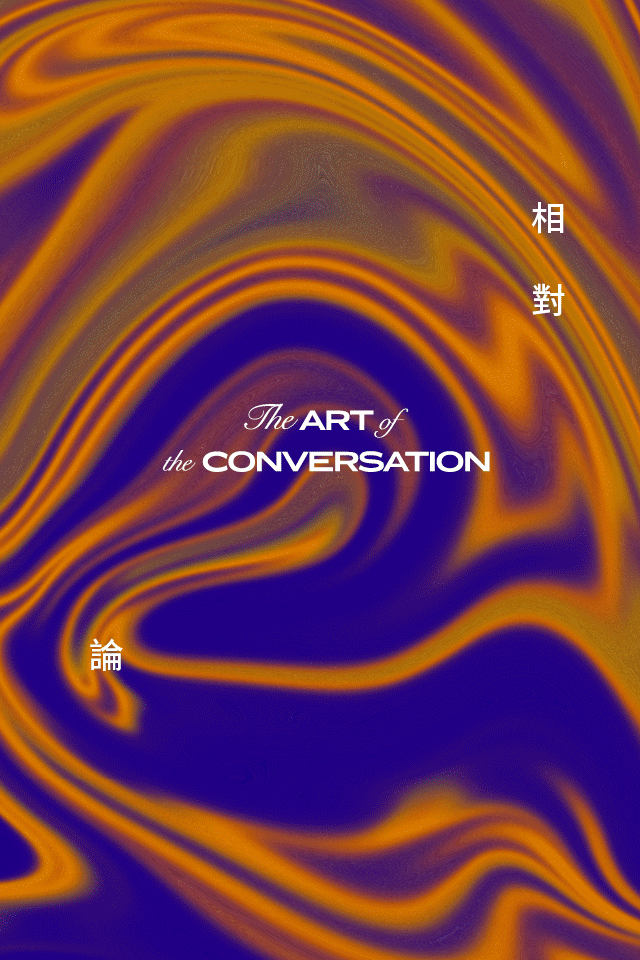Architect Ricardo Ramos and designer Miriam Flores founded CAGE Atelier in 2016. Based in Coimbra and Lisbon, CAGE is a mix of experiences with Architecture and Design being the main areas of intervention. Share the founders, “The relationship with our client is our main focus as much as the place where and when we will produce our work. We need to know them and what their concerns and expectations are. We believe that architecture and design needs to live together, coexist, and bring more to the world when they work in unison.”
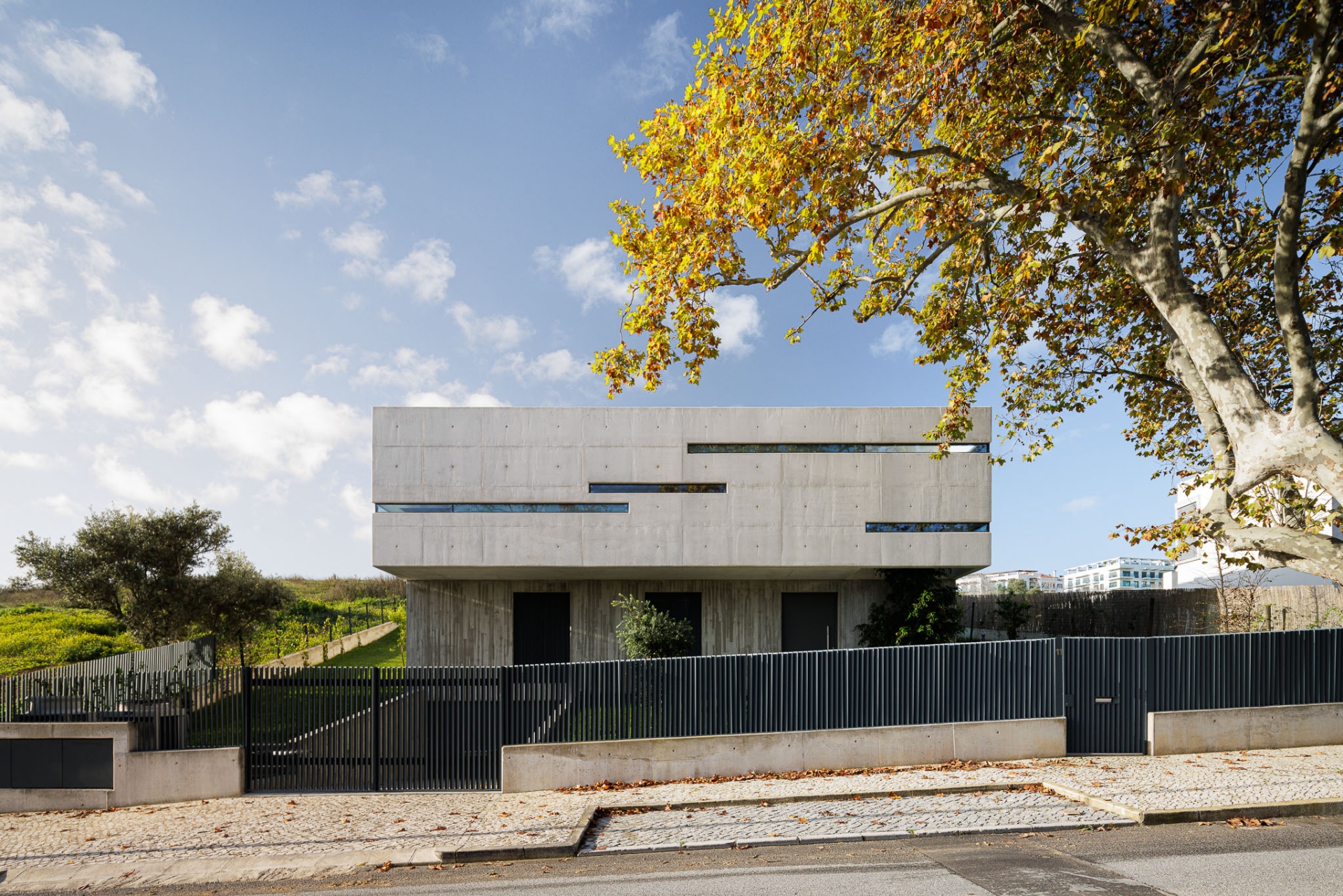
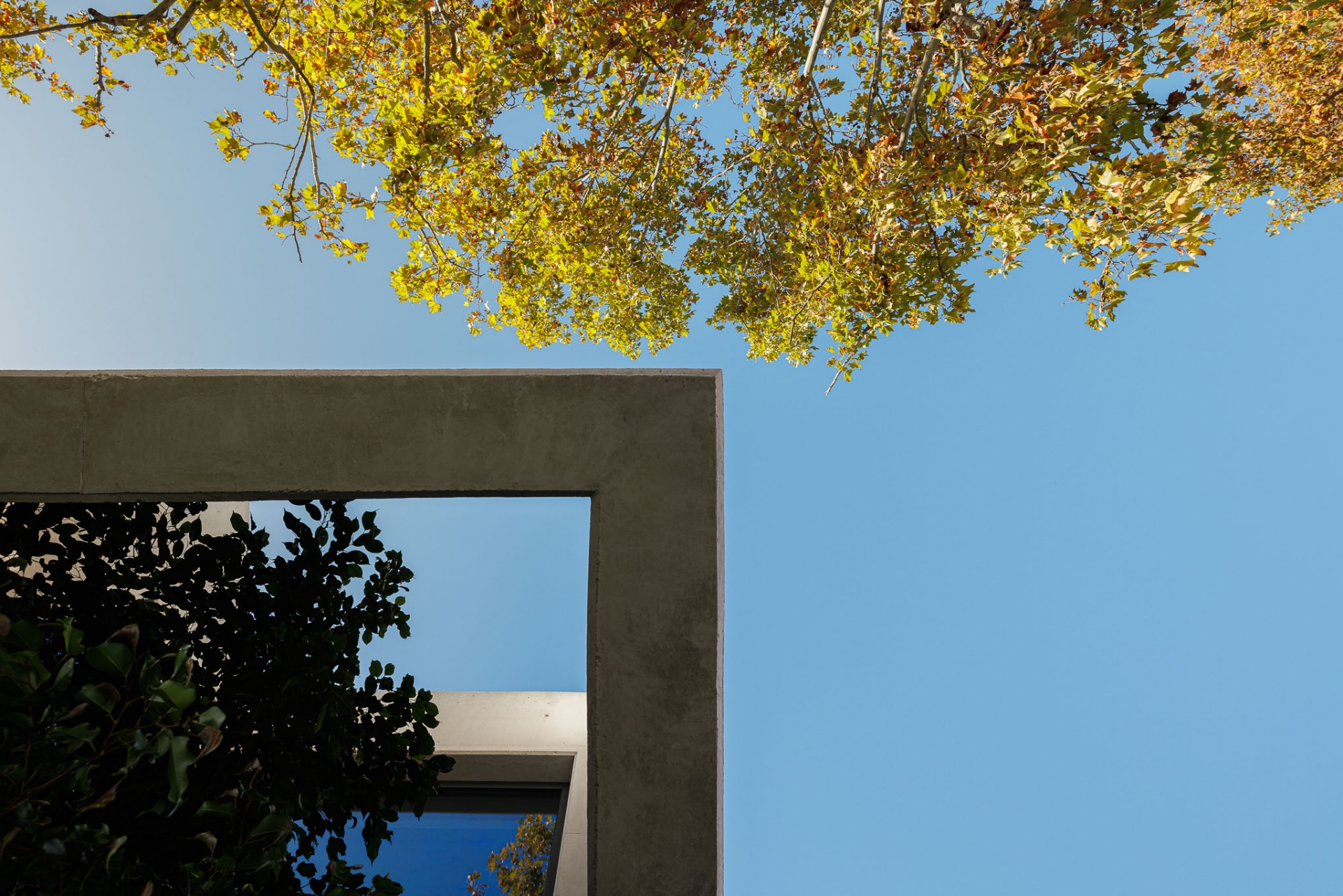
For this project, CONCRETE 11 was born from the owner’s desire to live close to the center of Lisbon, without compromising the sharing with the environment granted by a country house. Encompassing 6,000 square feet, the project's conception made it possible for the house to interact with its surroundings, with the reverse also being a reality.
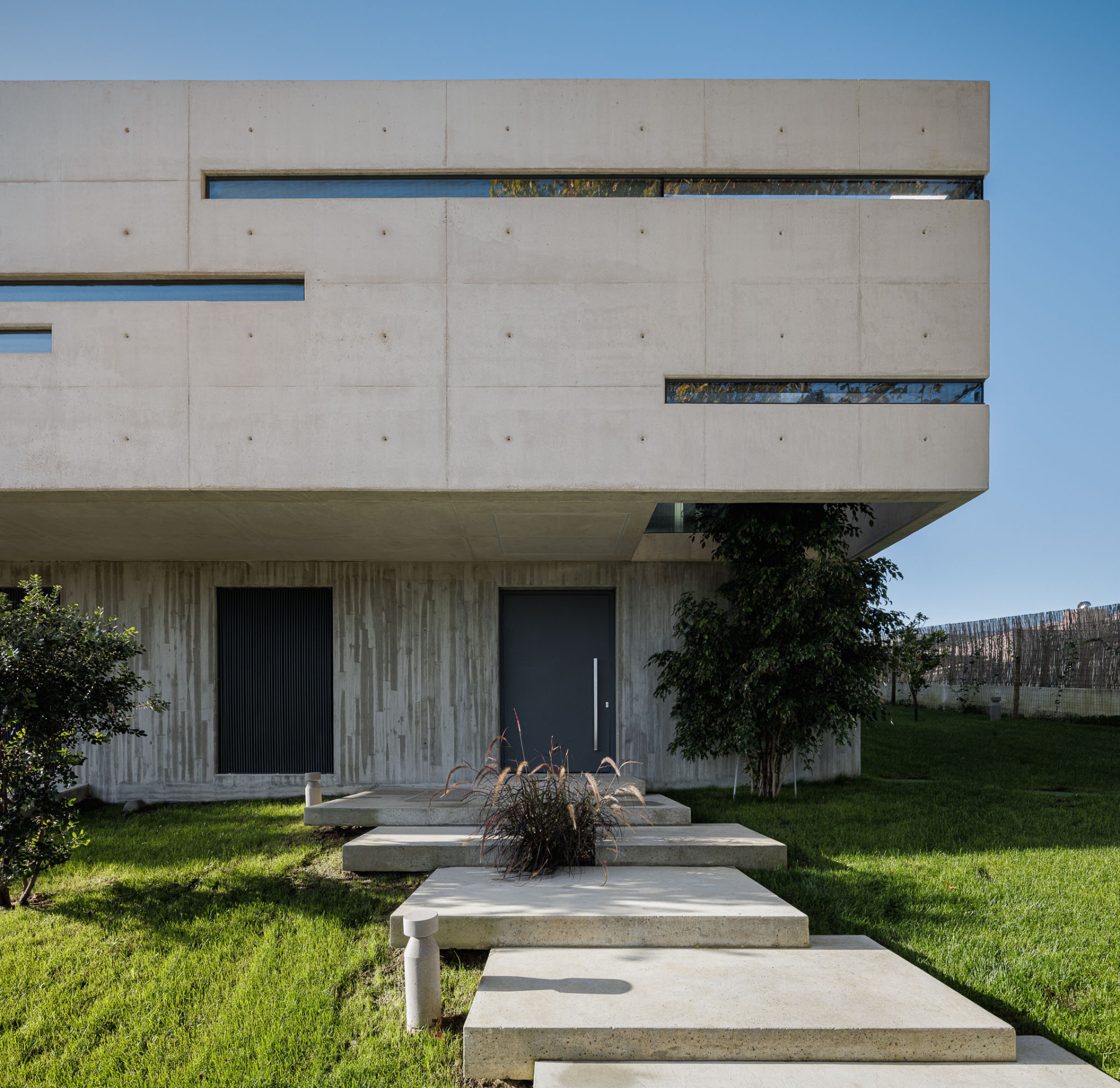
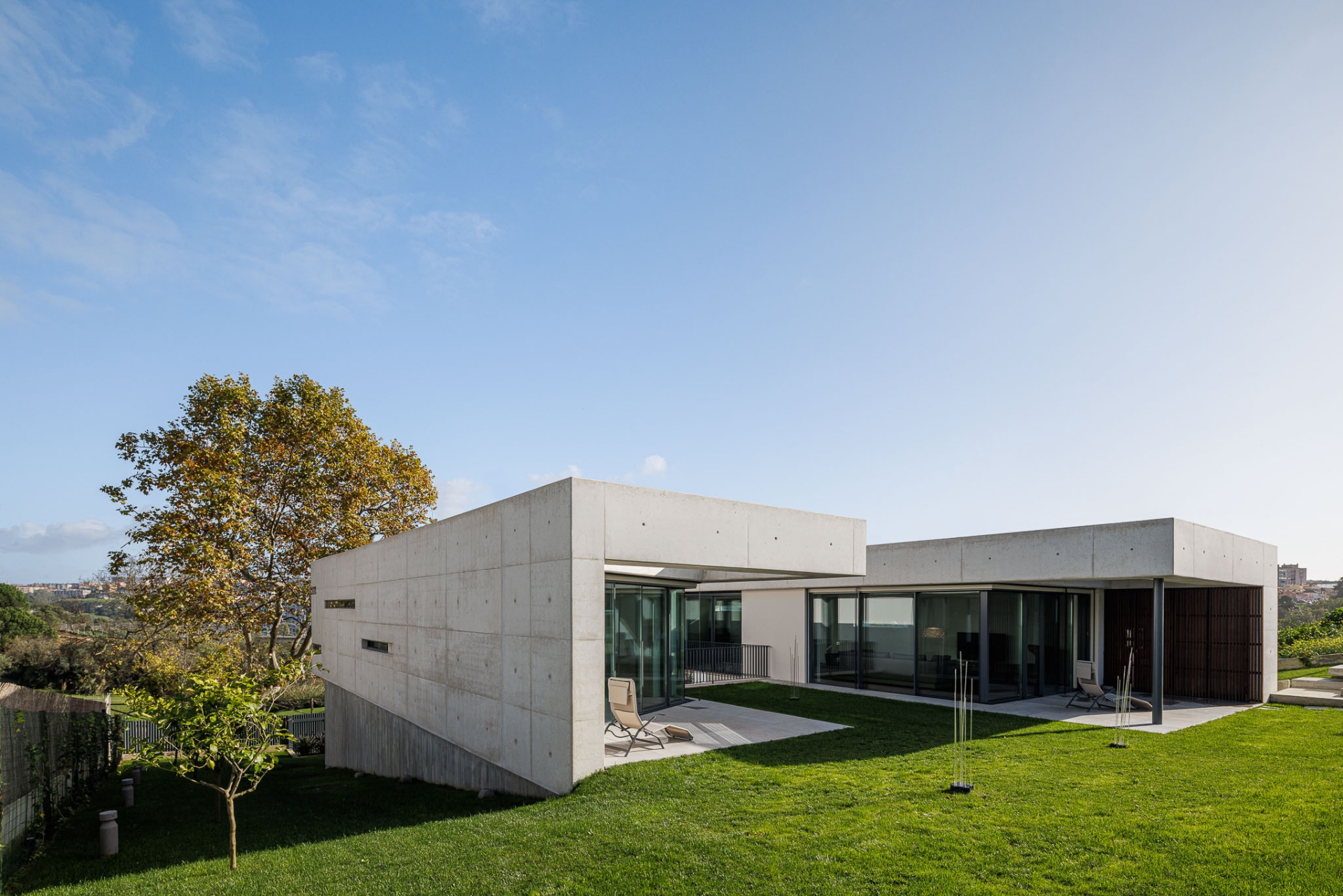
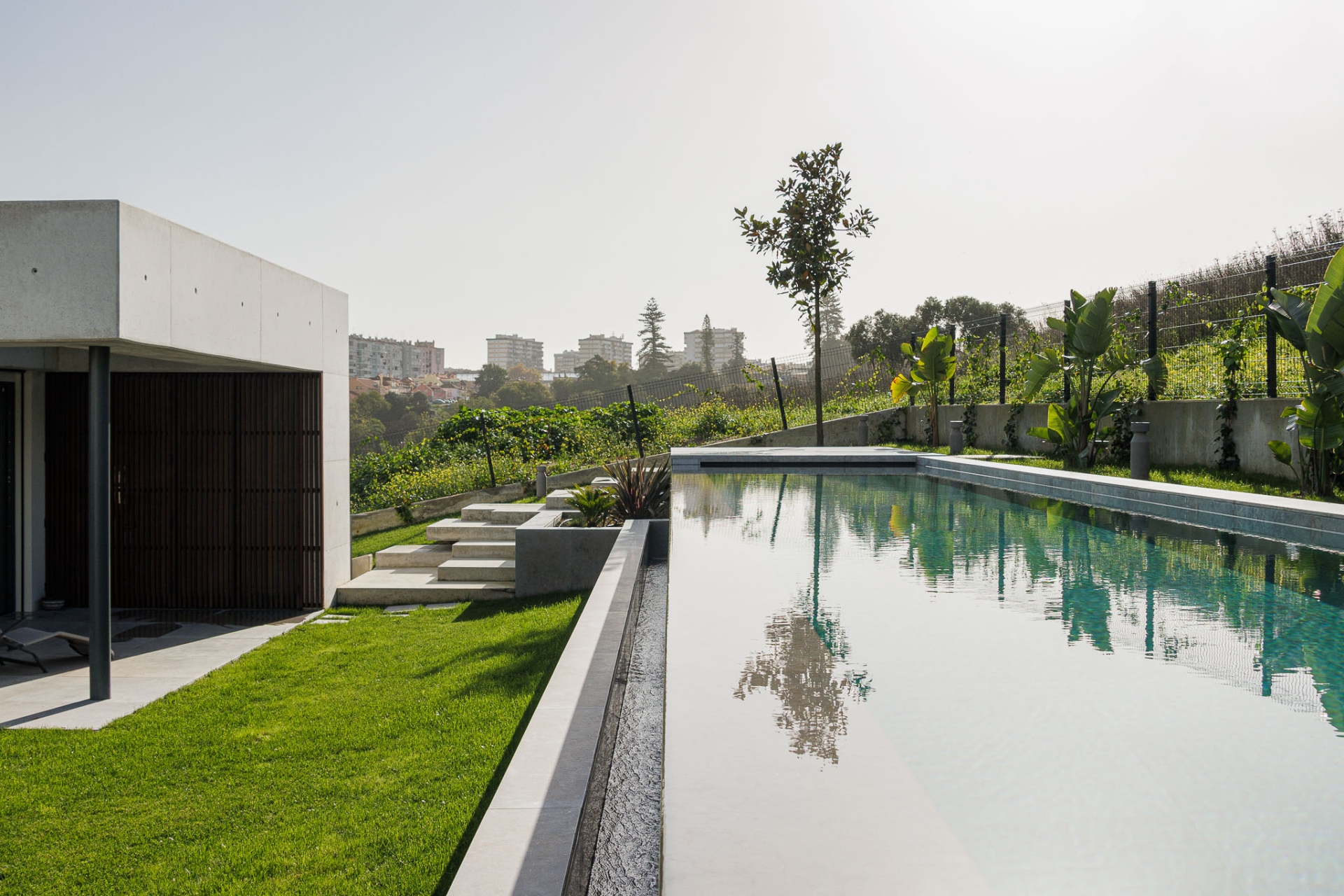
Urban and landscape integration is ensured, as the materiality of the facades leaves the volume sober and camouflaged in the terrain. As this is a terrain with a steep slope, it was possible to let the volume function in two overlapping layers, one that serves as a base and that is embedded in the terrain and another that levitates over the first, represented by a white element, and where develops the social part of the house. Materiality was the key point for this volume not to be just a house, but to function as a sculpture.
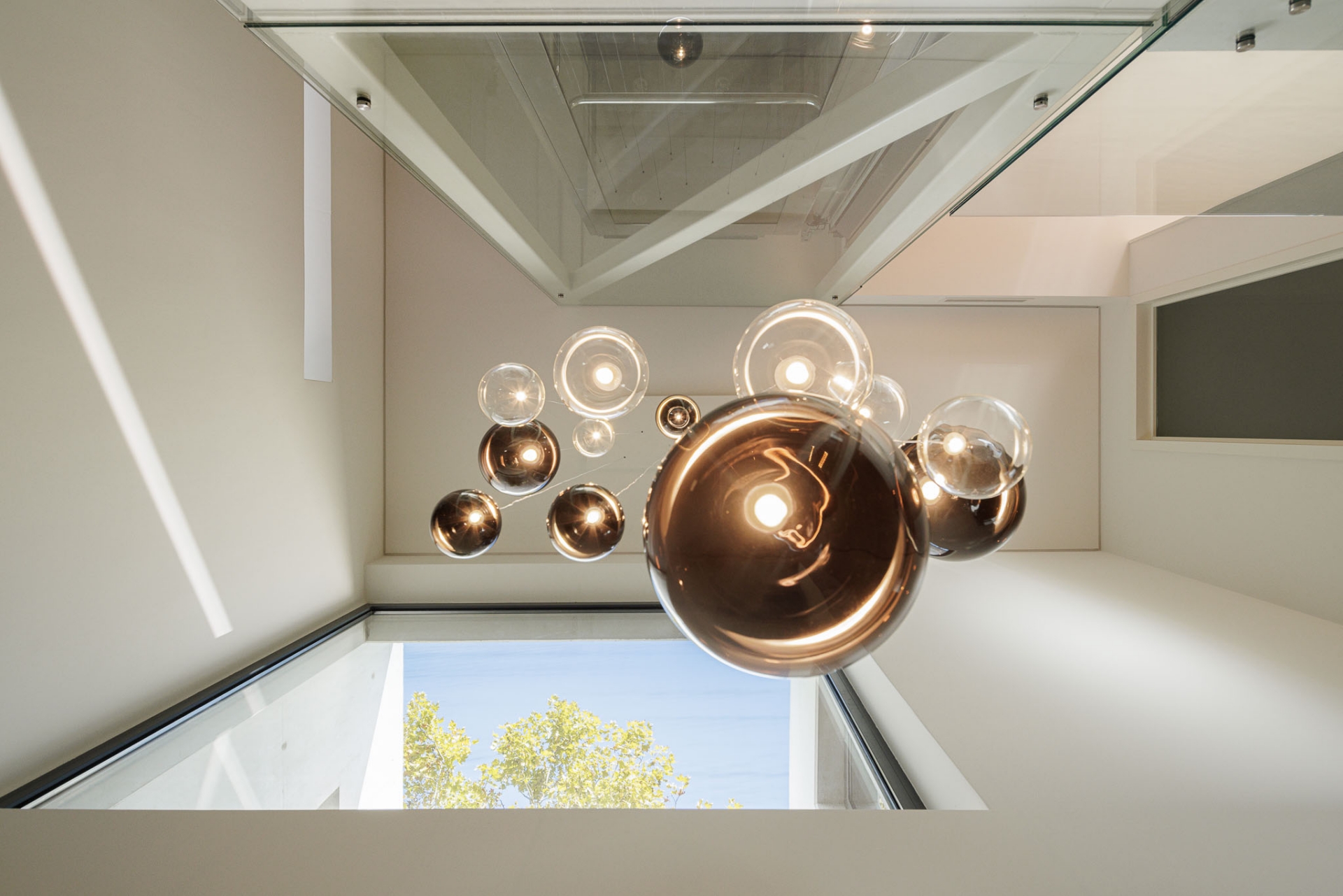
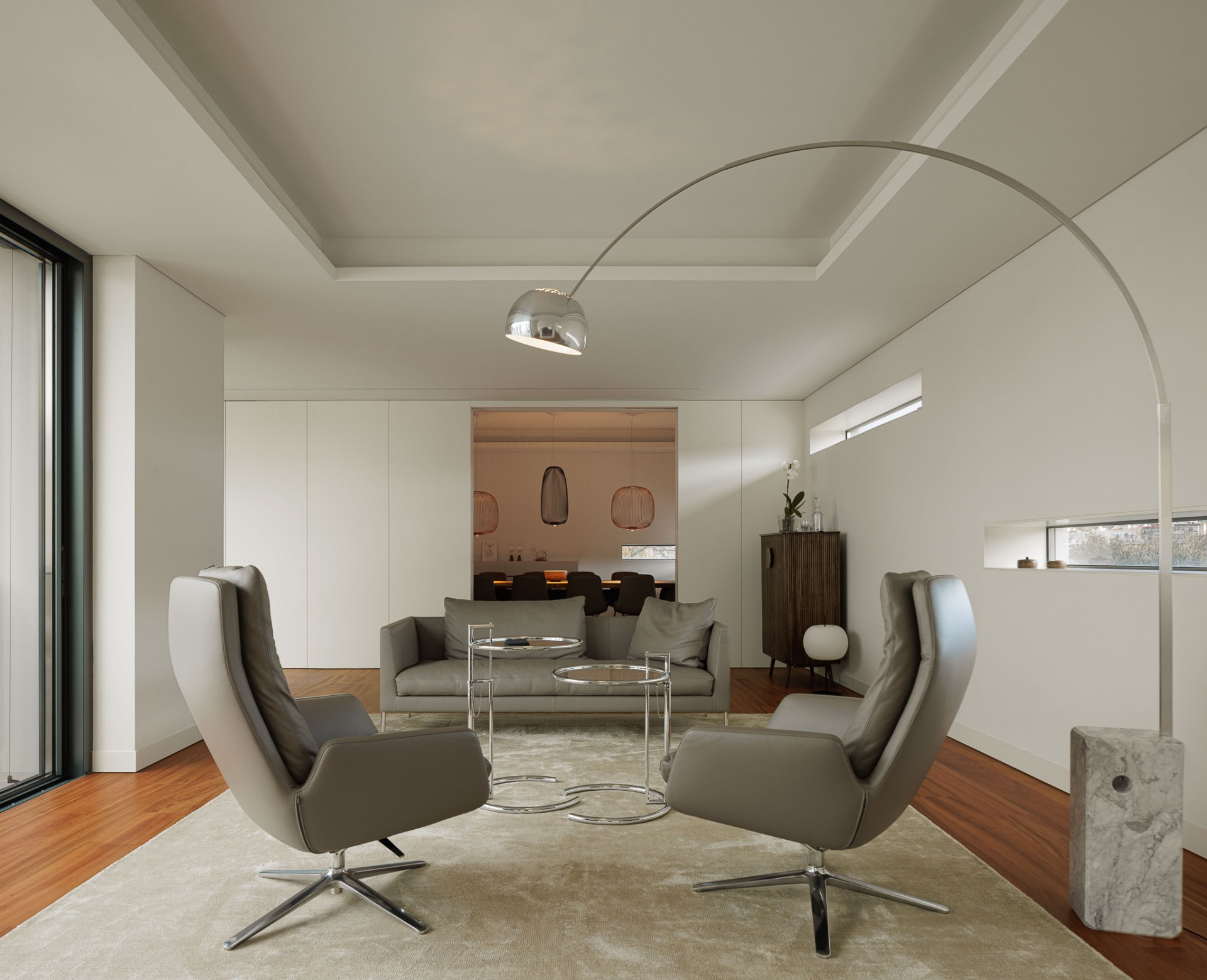
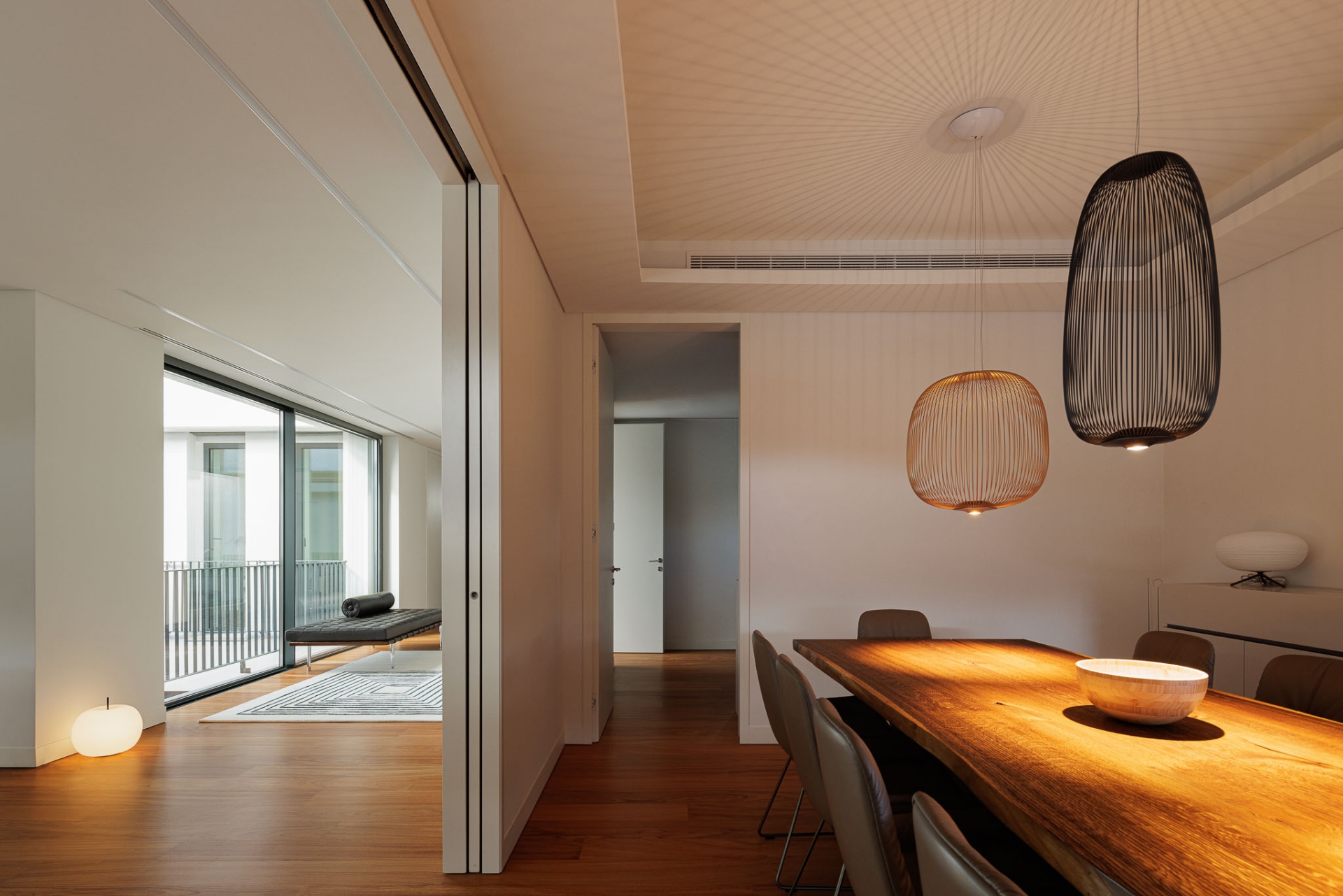
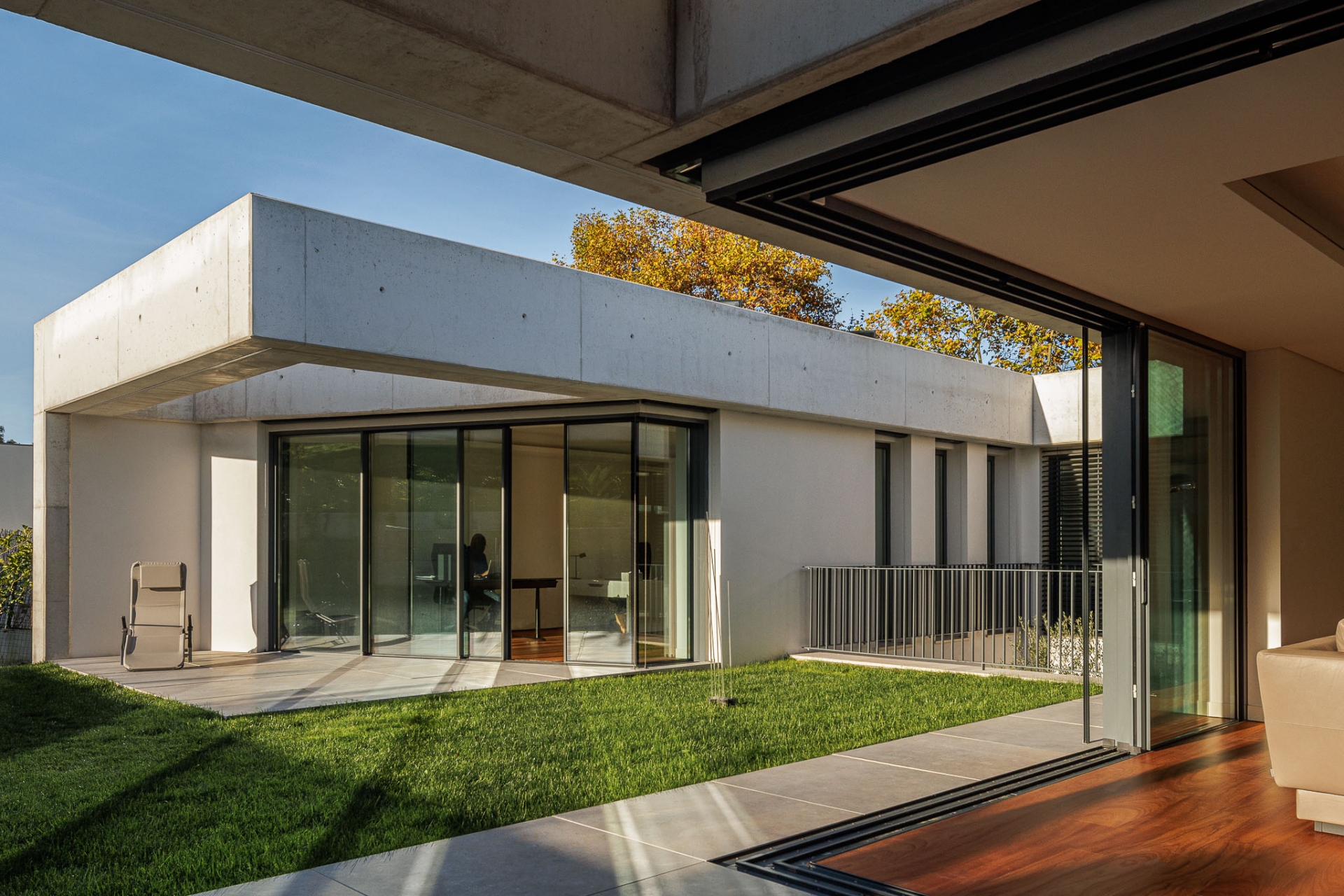
Priority was given to materials of national origin, from the selection of both wood and natural stones, but also to some equipment. The interiors were conceived and designed with the aim of obtaining a welcoming and relaxing environment, giving the house a unique, modern and noise-free character. The result is extremely successful, garnering positive reviews from the client. The residents feel the house is completely their own, with all the dimension that customization offers, while the urban component was developed without leaving to chance the respectability that the environment lacks.
