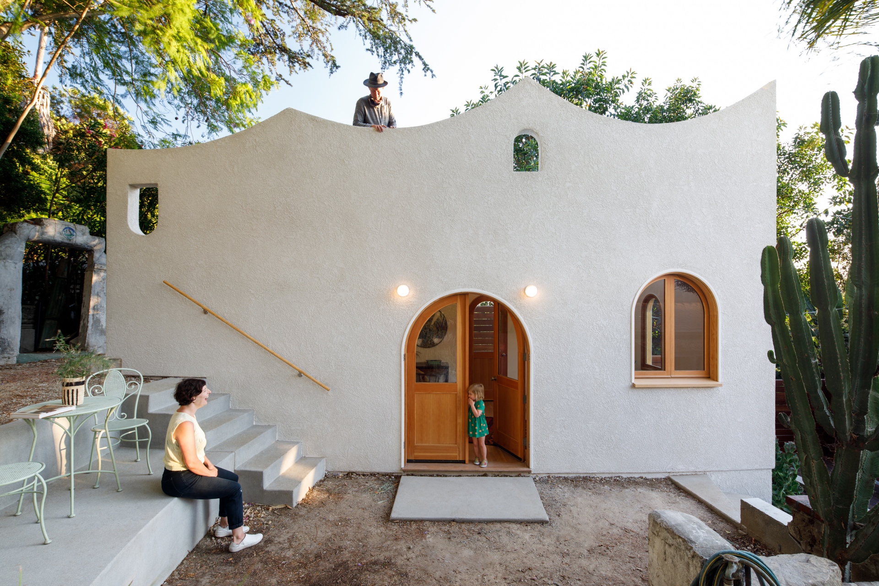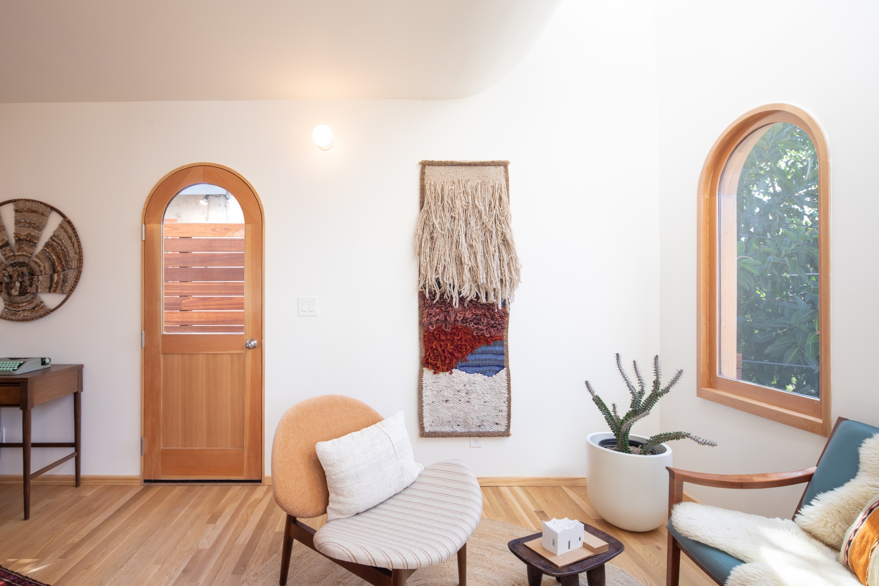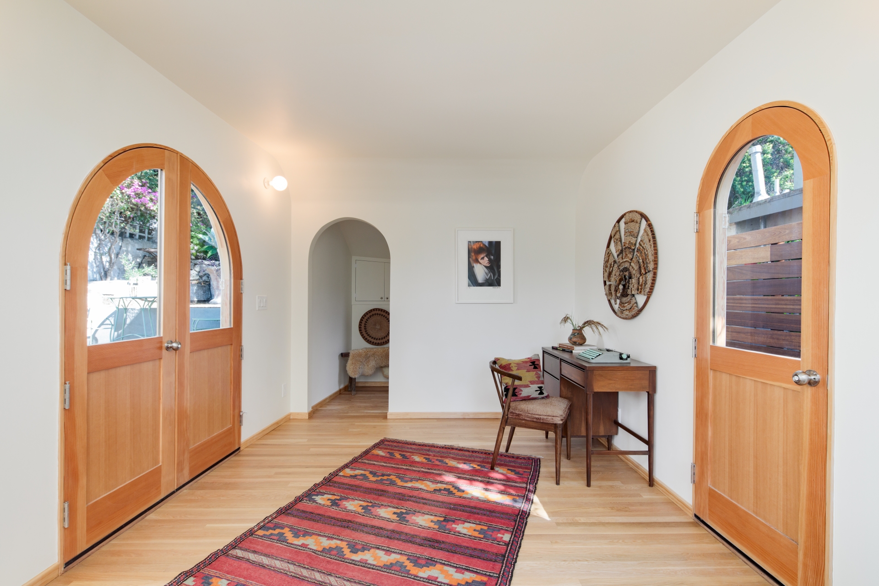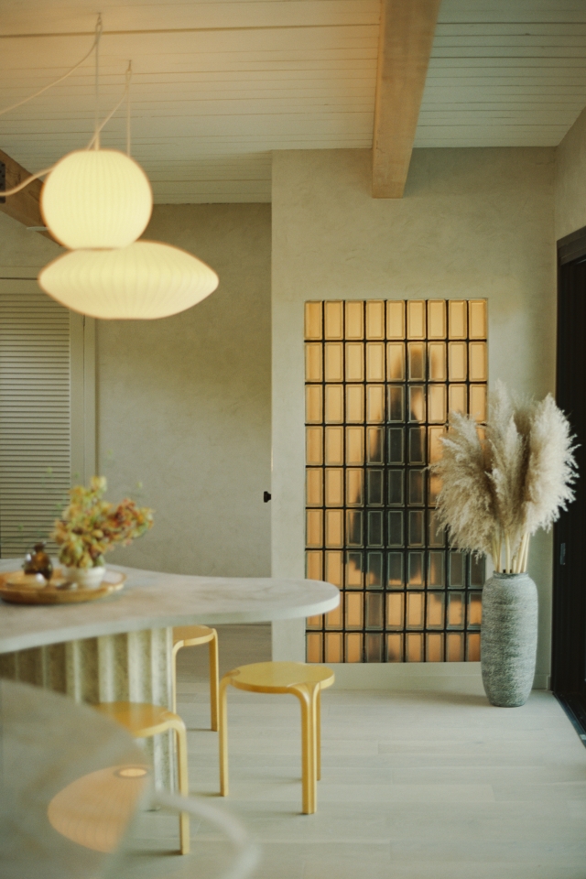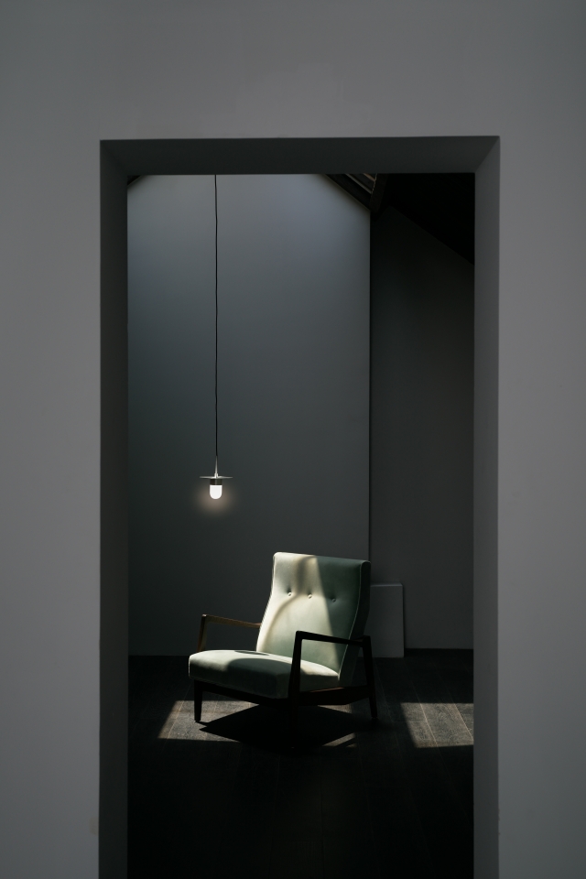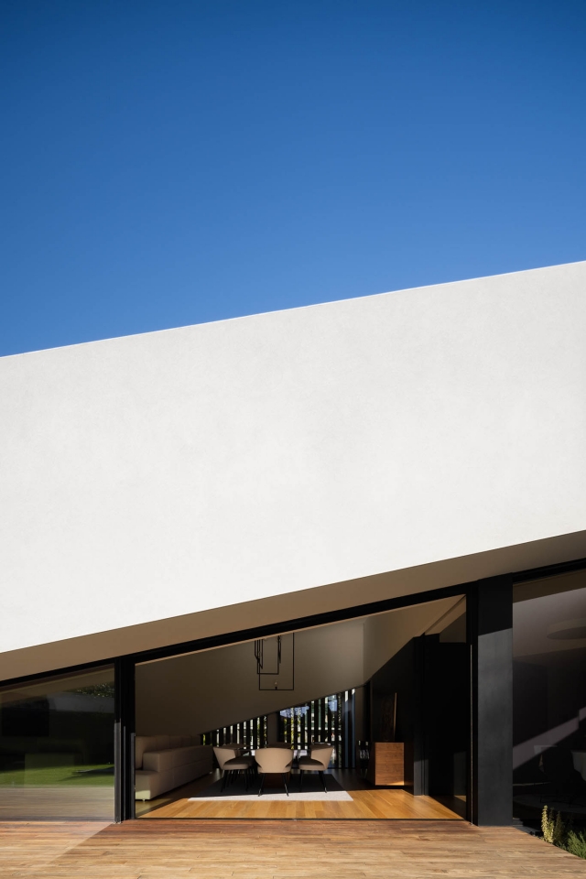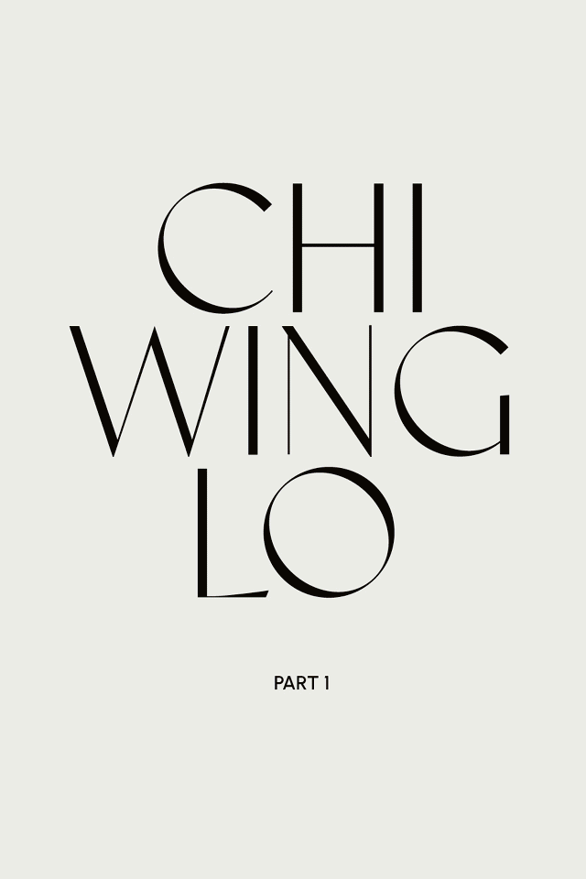For Stiff Peaks, the client - filmmaker and a poet - acquired an eclectically terraced hillside property abutting Elysian park in the Echo Park neighborhood of Los Angeles. The previous owner decorated the backyard in a lyrical antique style with circuitous crumbling stairs, winding up the hill and a hand-made shack on the brink of collapse. Inspired by the whimsical setting, the client wanted to replace this with a writing studio and guest house that evoked the past but was firmly contemporary.
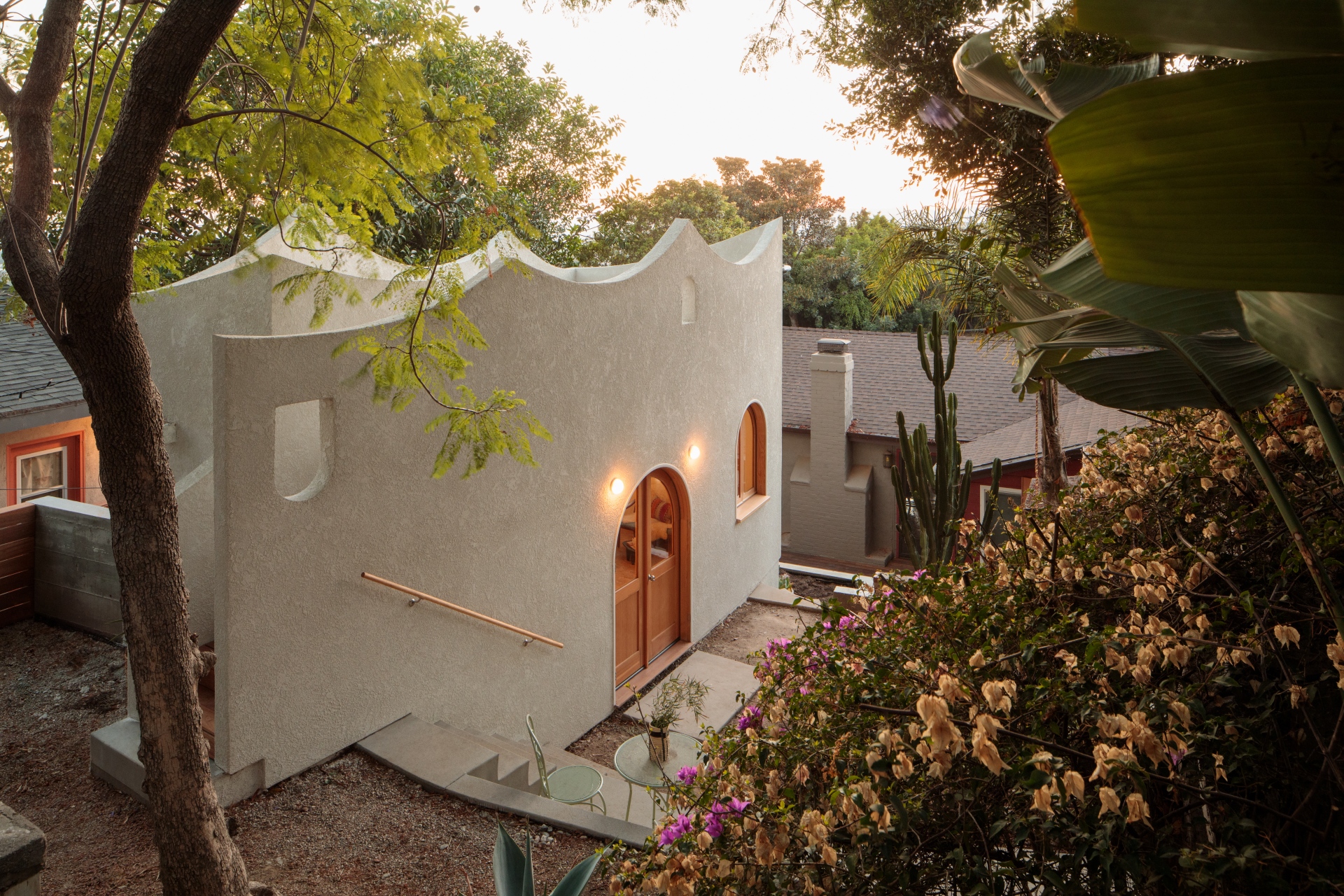
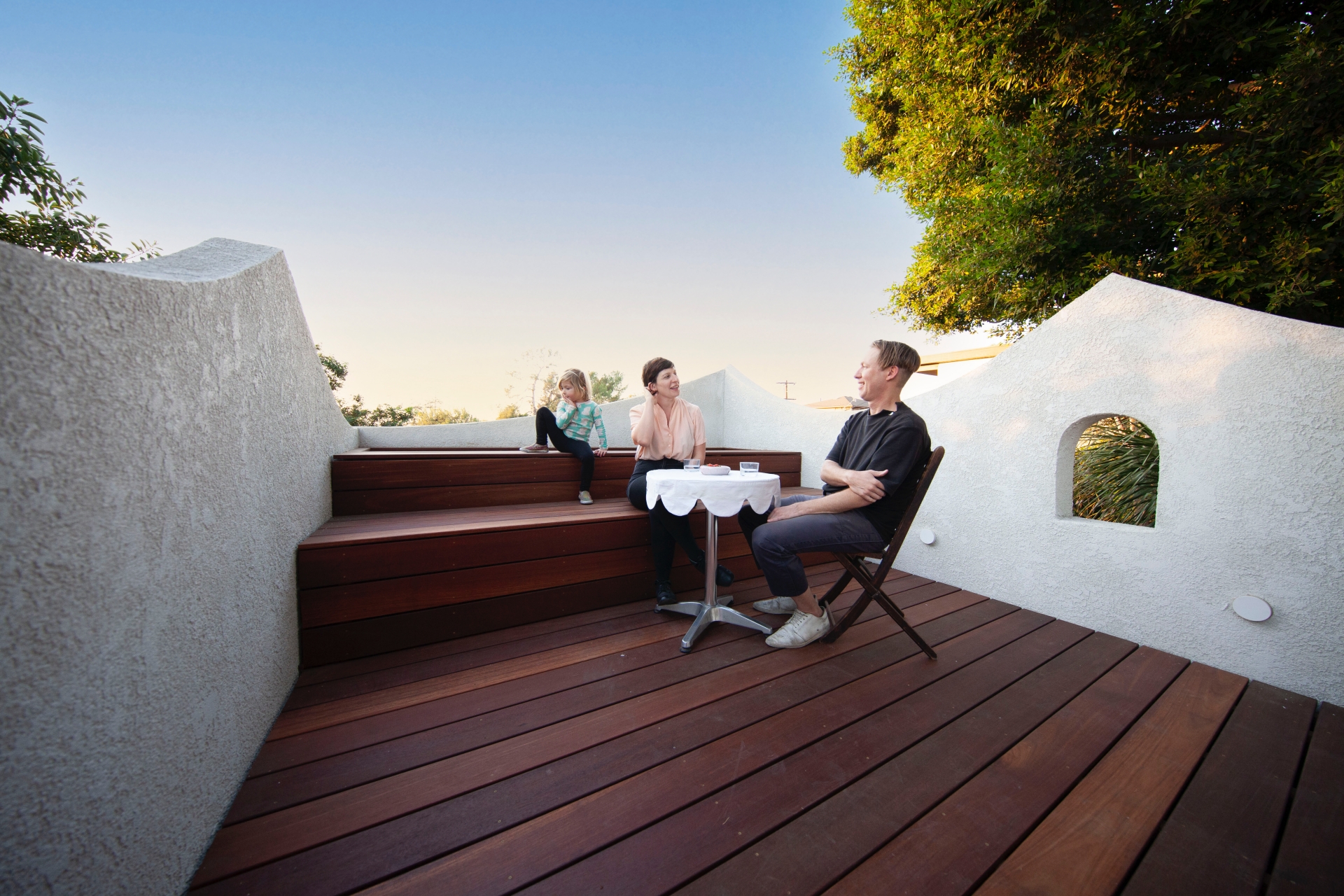
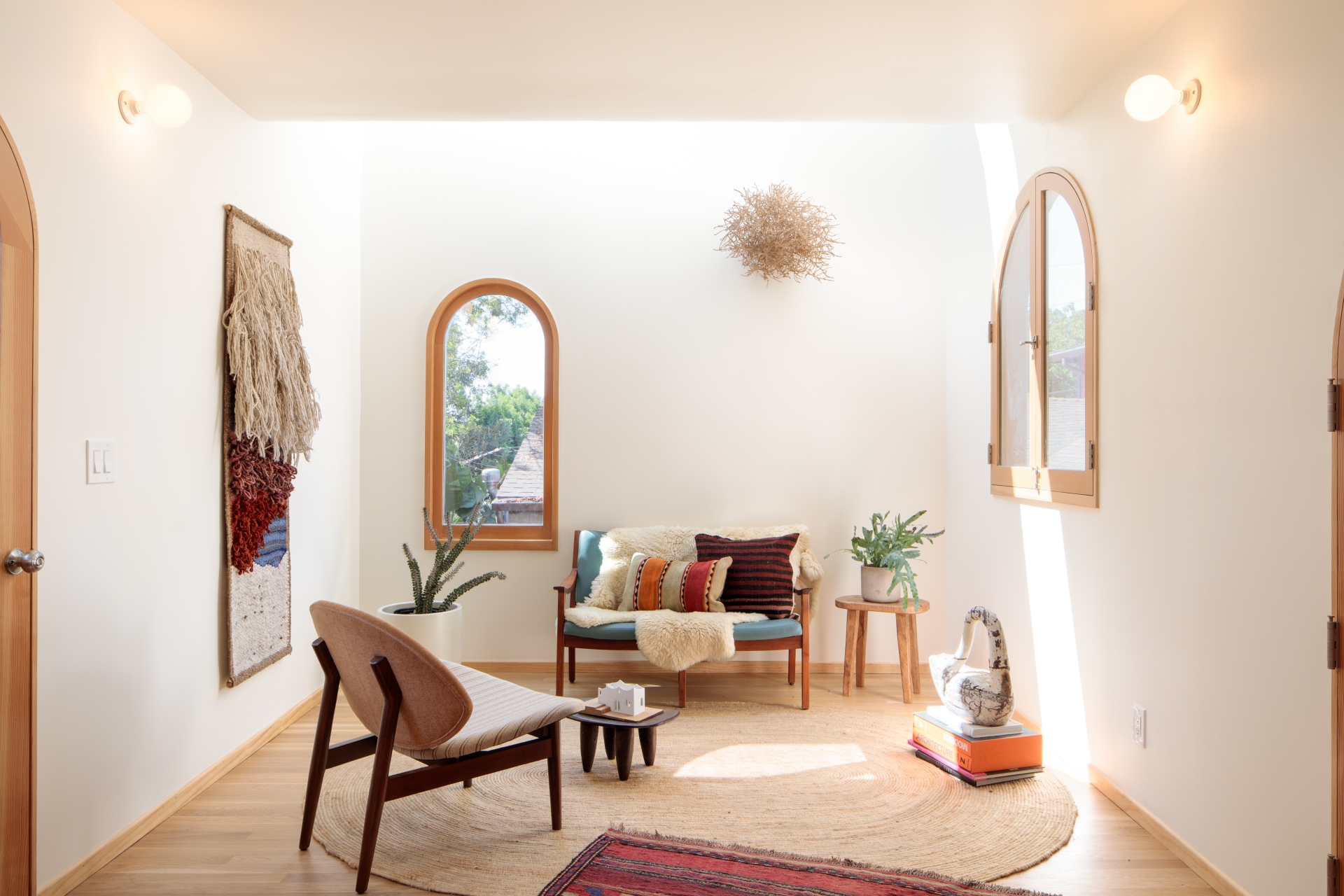
This 2,800 square feet hut is situated midway up a steep hill just above the main house. The building is a single room and powder room surrounded by the curved wrapper of the exterior walls. To the west, a full-length skylight illuminates the room - the light modulated and defused by a curved wall sweeping into the space below. The gently curving walls and fileted corners create a curvaceous interior with a hint of classic Hollywood deco. Arched windows and doors avoid views into the house to focus on the surrounding trees and sky, creating a sense of escape and immersion in nature. Meanwhile, a pair of French doors open to the exterior rehearsal area to the north, while a single door provides a more discrete entrance accessible via a side entrance from the street. Two entrances allow the room to be used as a guest house and as a place for meetings with collaborators without accessing the main house.
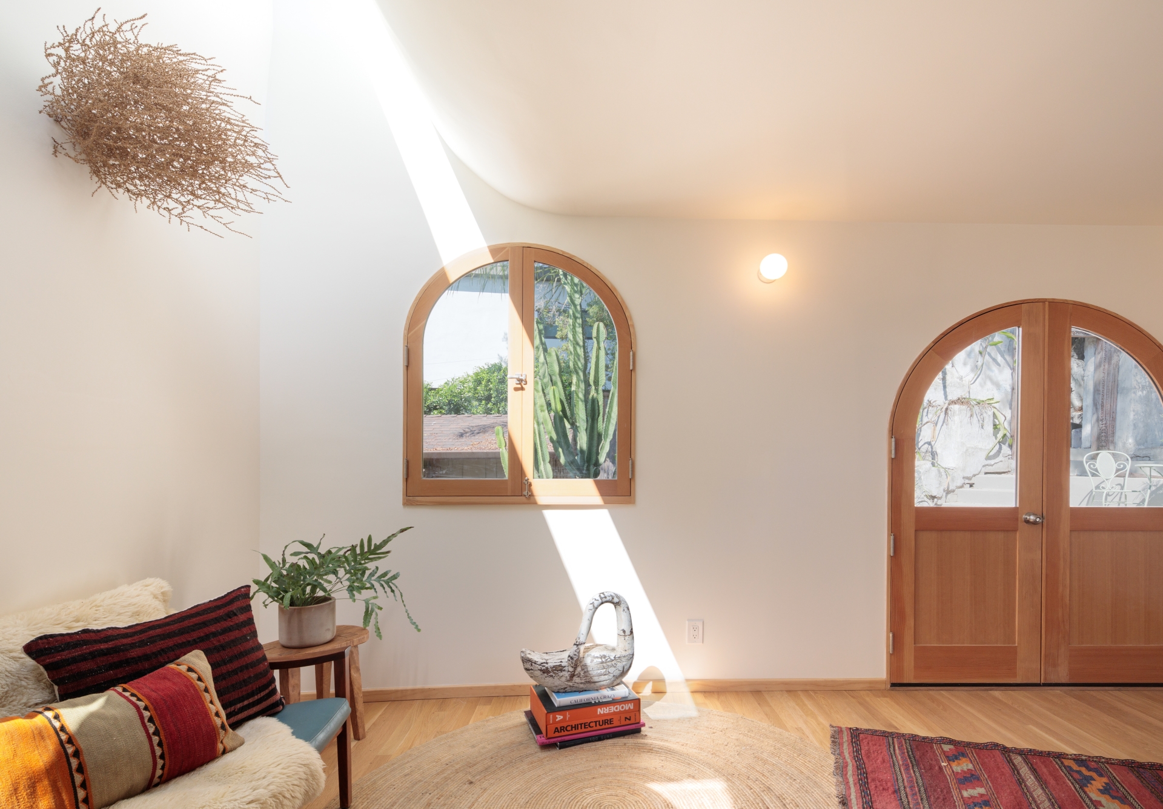
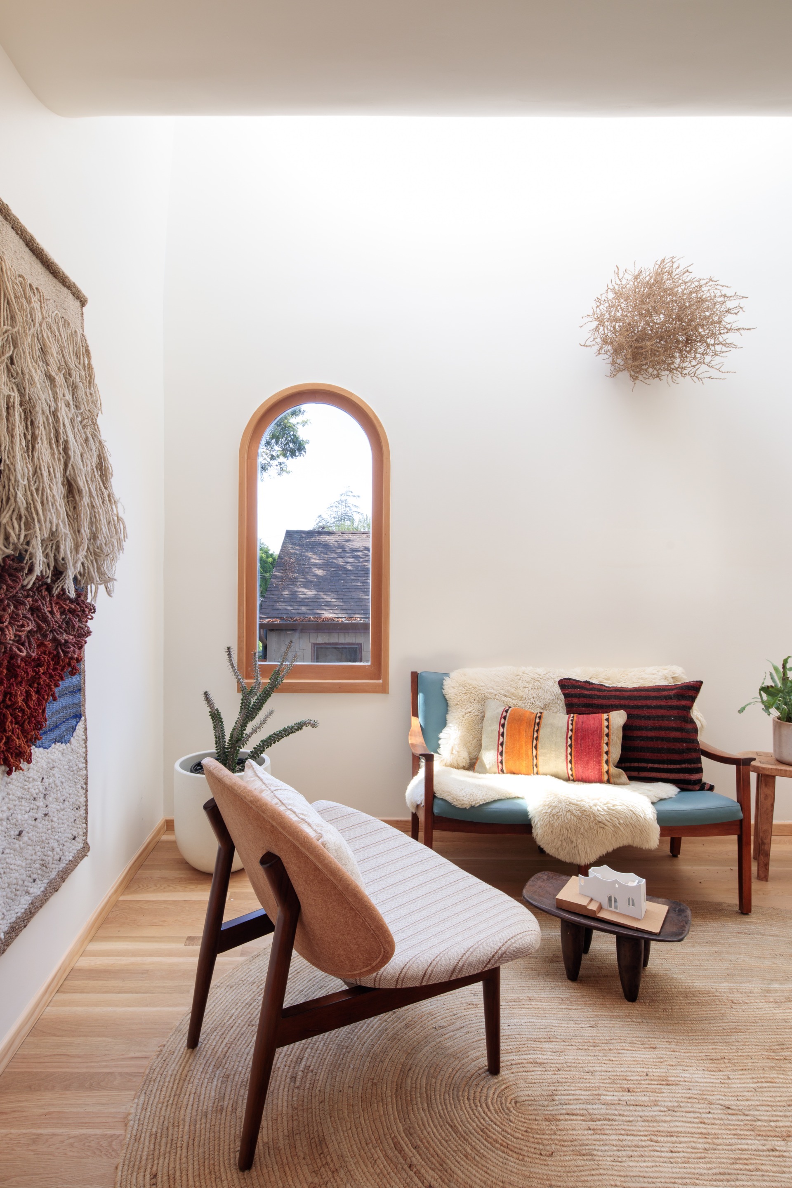
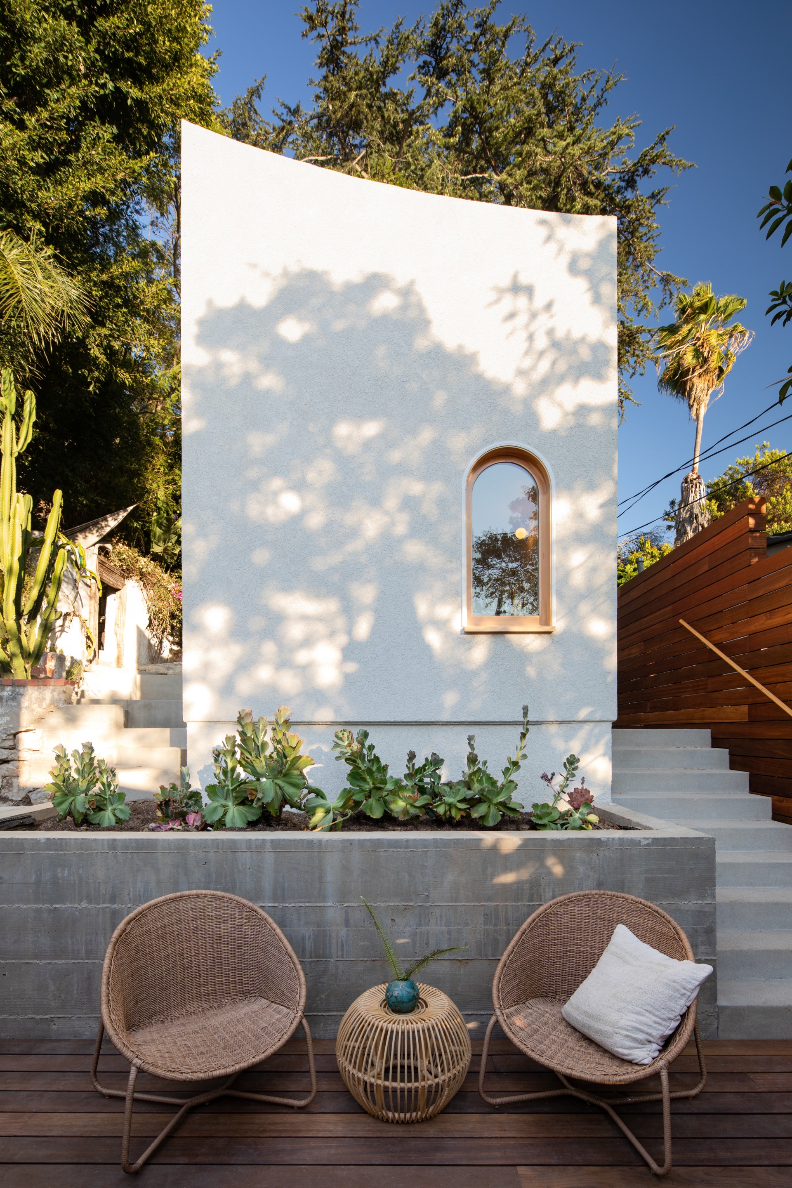
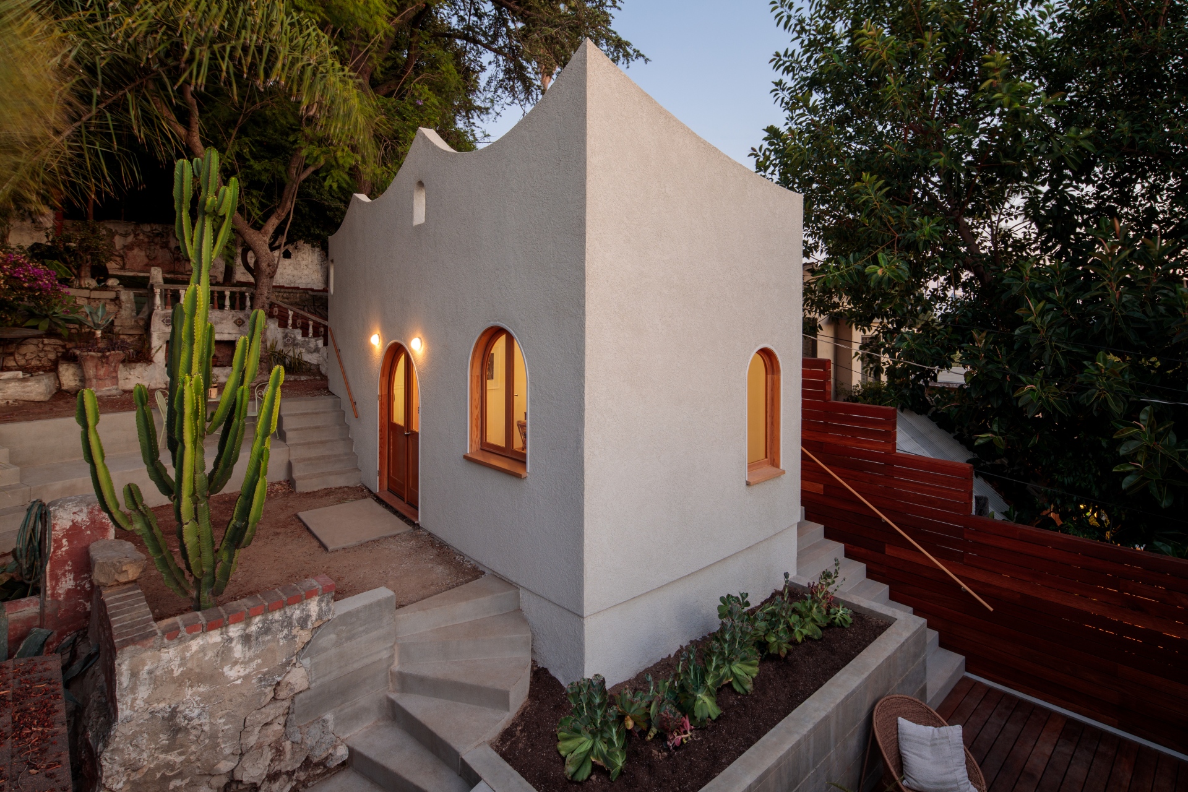
Emerging from the existing house at the lowest level of the hill, ByBen + Skeens placed an open wooden deck to provide a flat shaded space to enjoy morning coffee and yoga. Ascending the winding stairs brings one to an open space leading to the building's French door entry. To the east, a set of tiered seating risers allows the open space to be used as a stage for rehearsing with actors. At the top level, stairs lead further into the forested hilltop or up to the top of the building. There, a sun deck is bound by the peaks and arches of the crown-like parapet of the building. Meanwhile, facing east, the deck has an intimate interior feeling produced by the dappled light of a closely overhanging tree canopy while the south and west provide clear views of downtown Los Angeles and beyond.
