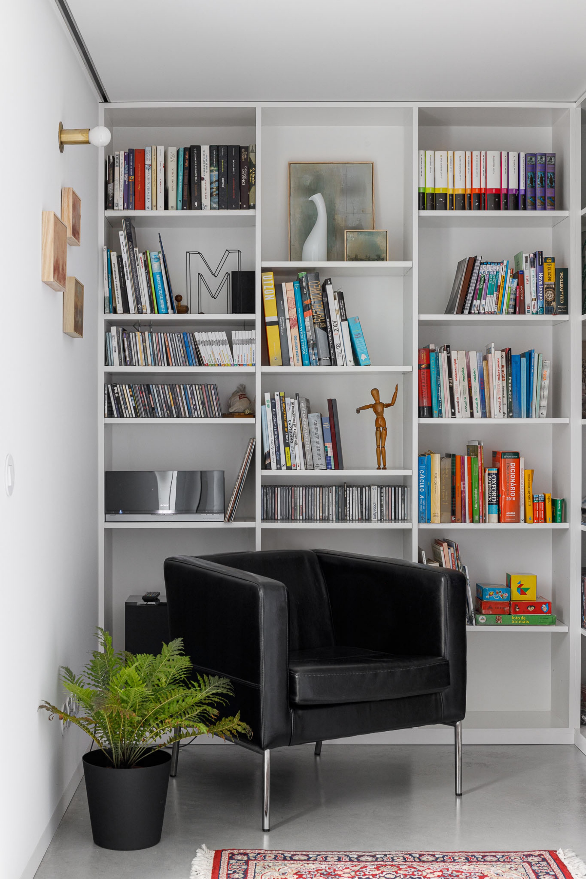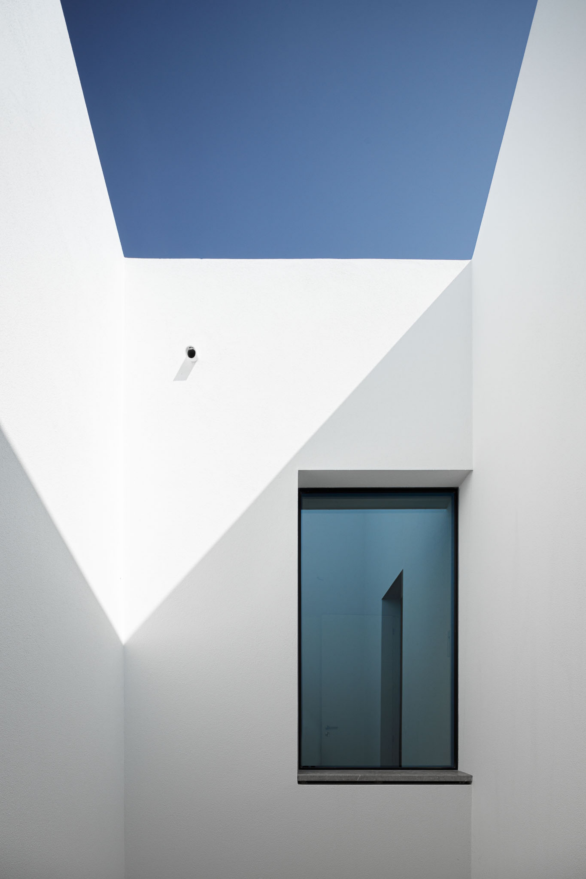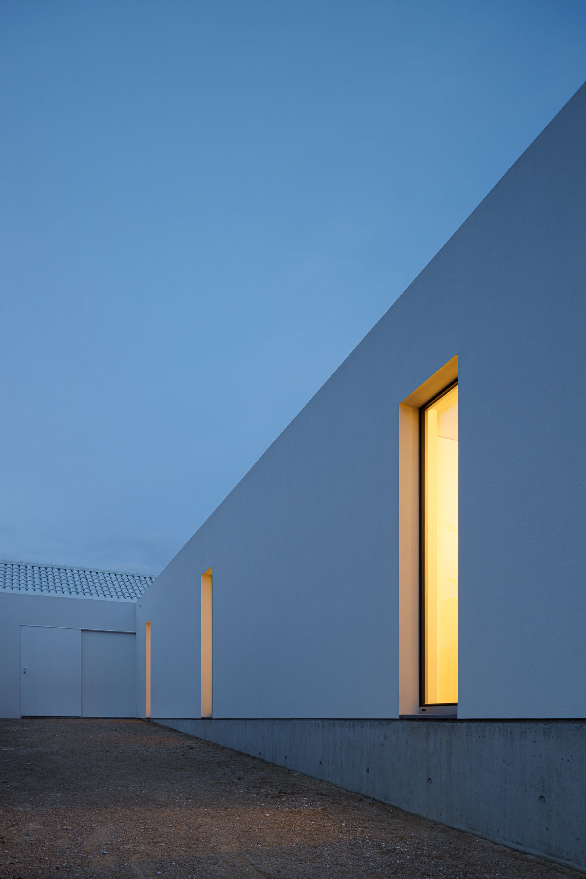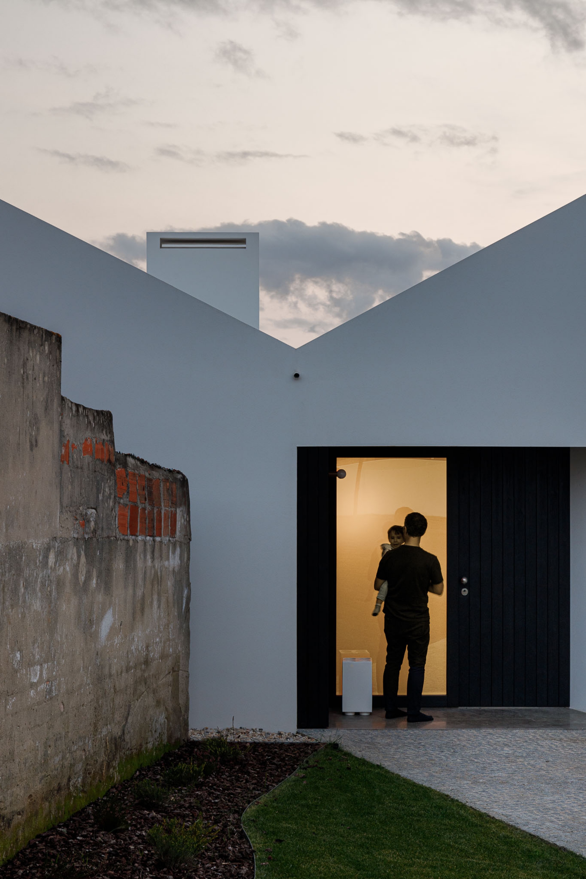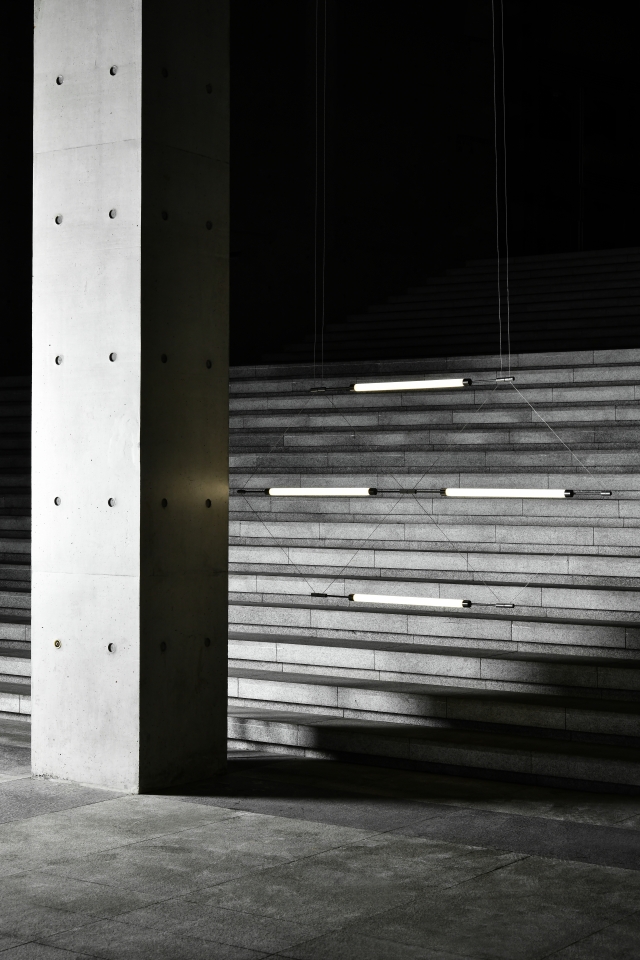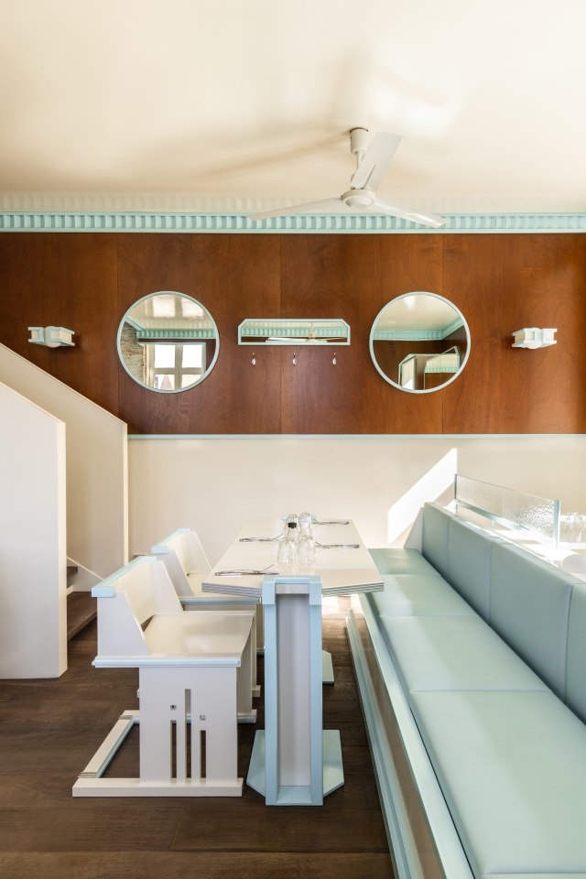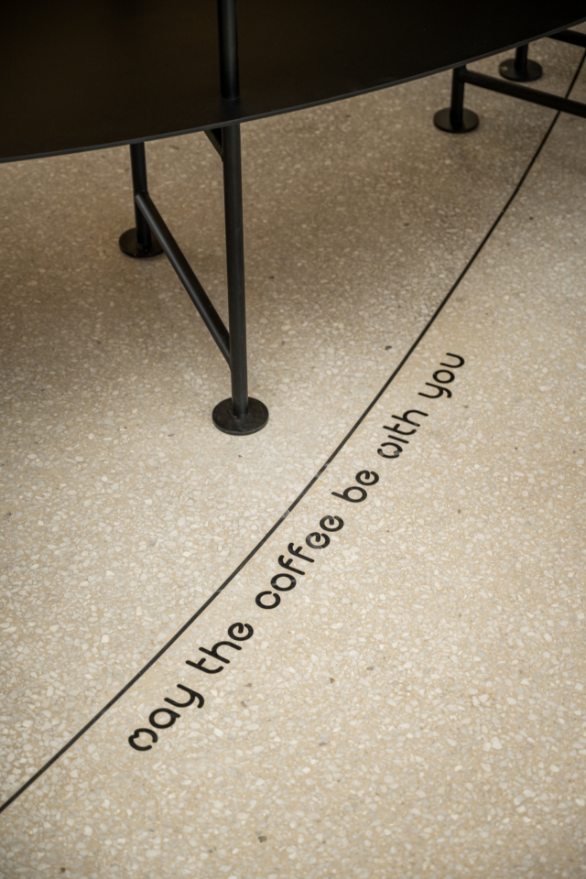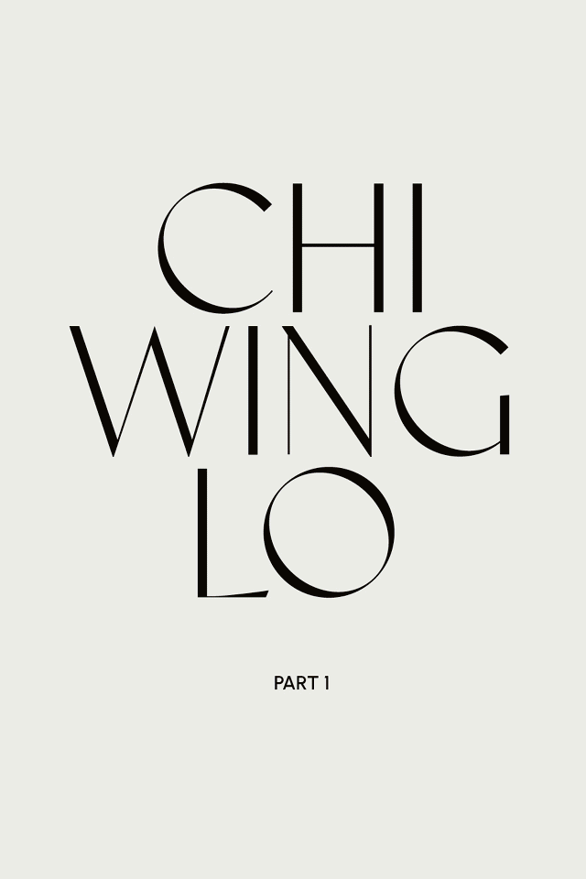In a street marked by a vast set of housing for the working class, there’s a sense of repetition and systematisation of the construction process - this is a strong characteristic of this street. NU.MA Architect wanted to follow the same idea for this private house… the concept of repetition and systematisation.
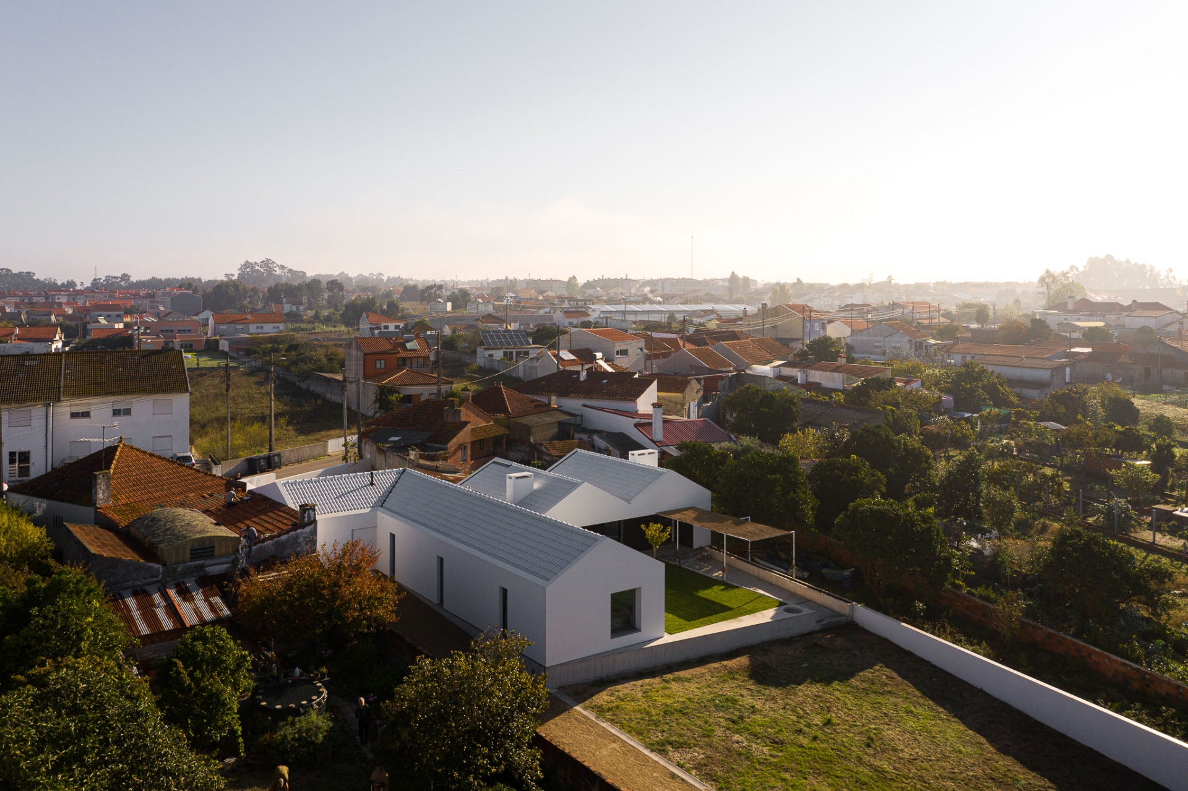
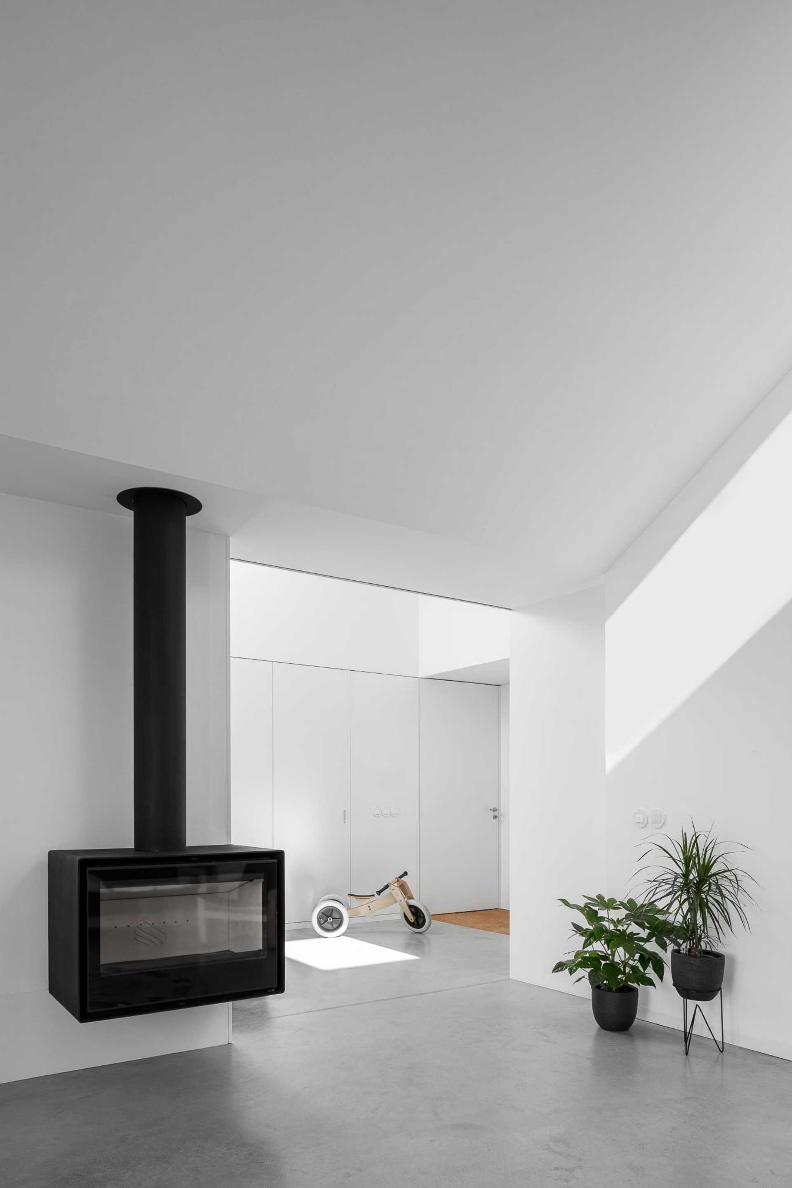
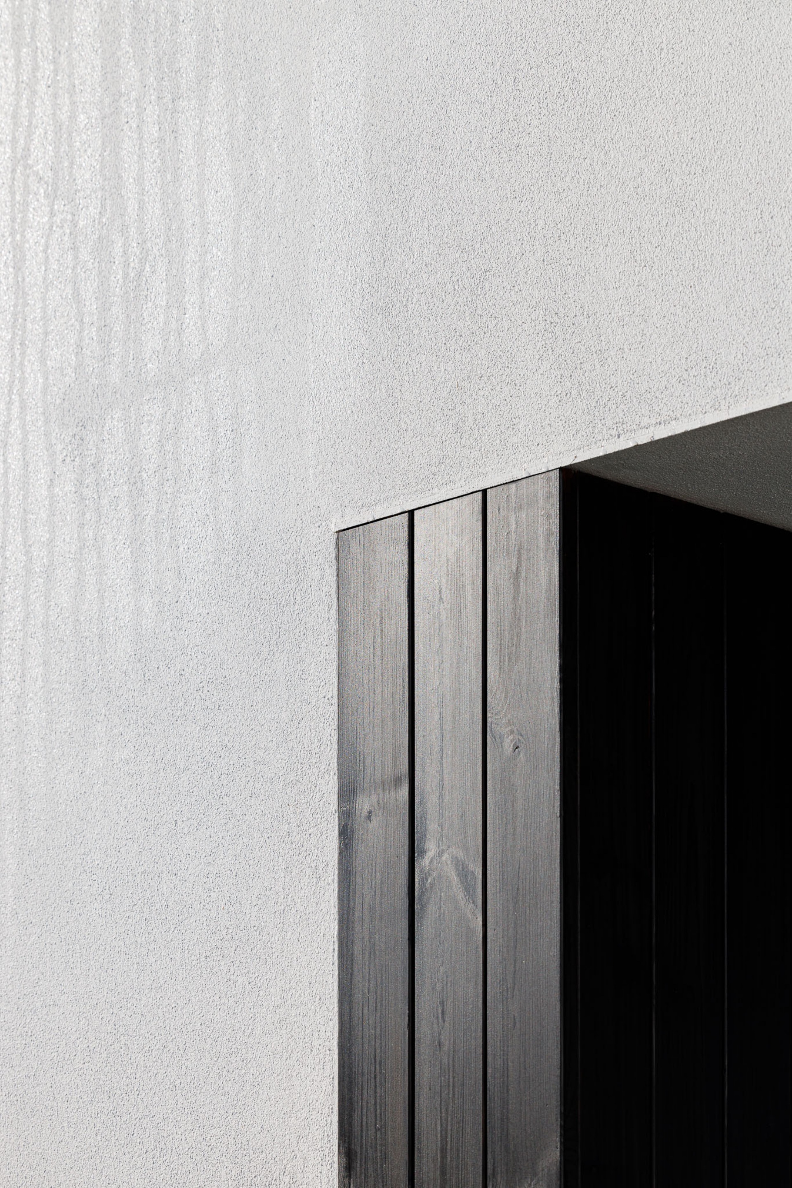
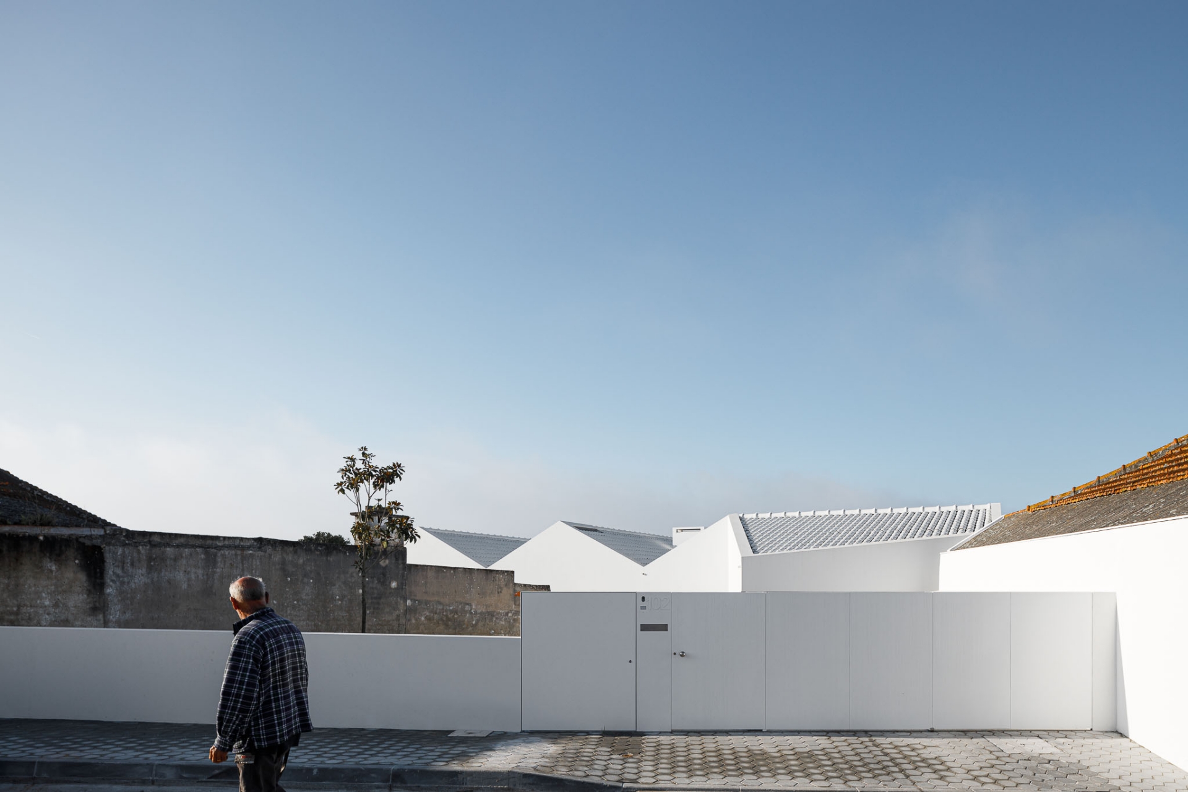
The whole proposal started from a morphological condition of the terrain - a condition which influenced the programmatic and volumetric shape of the building. In terms of location, this building is developed longitudinally and adapts itself to the terrain shape, creating and defining its boundaries.
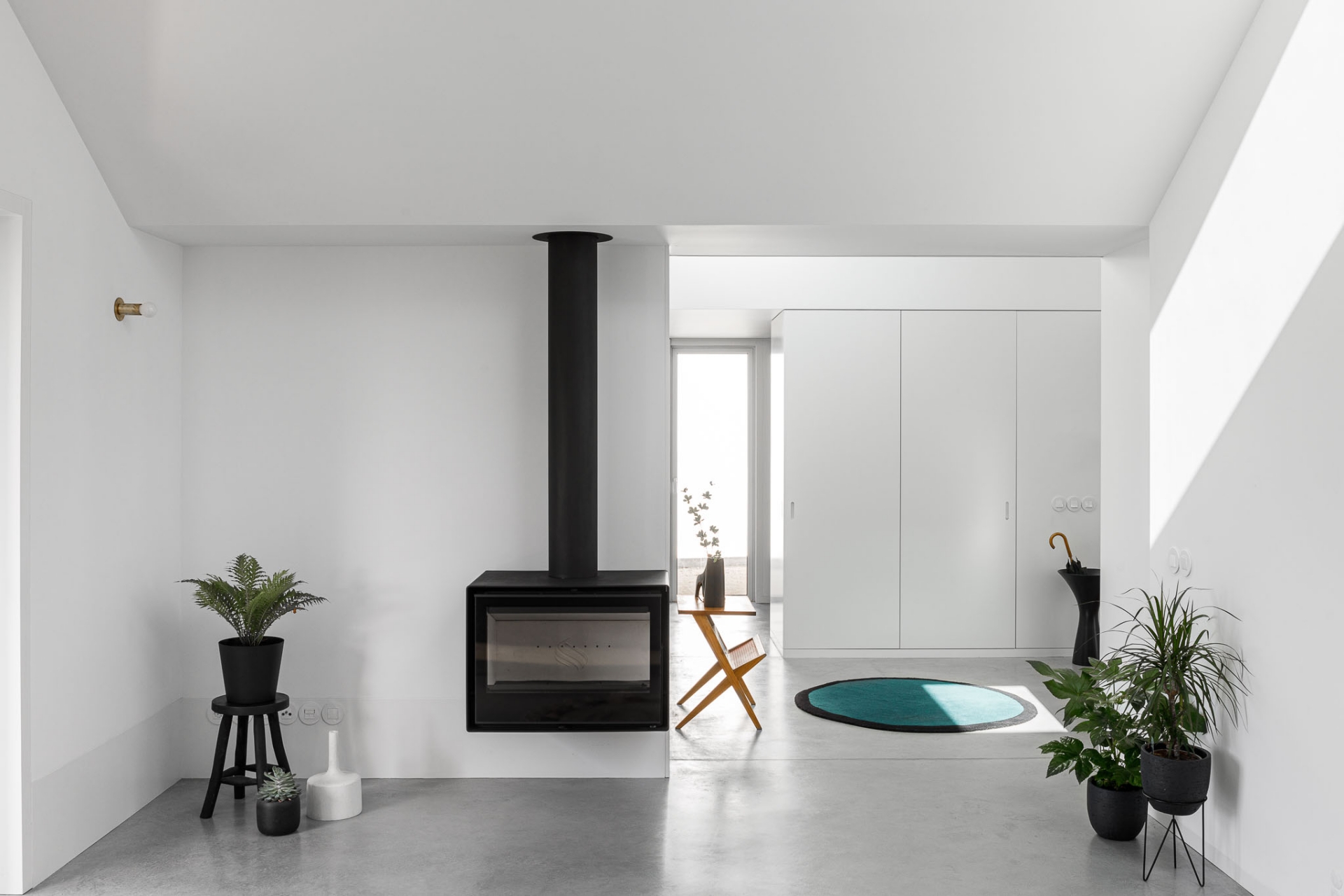
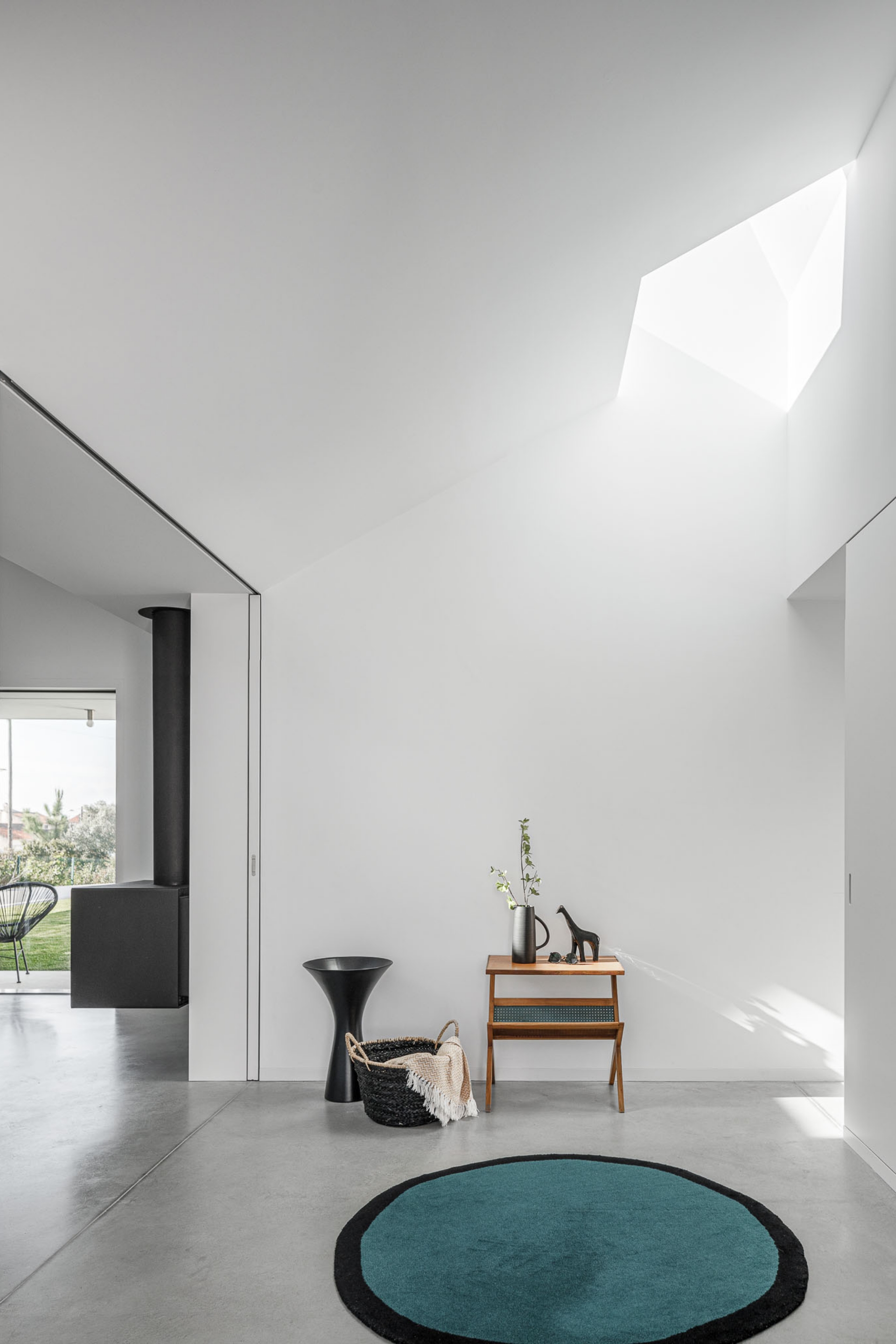
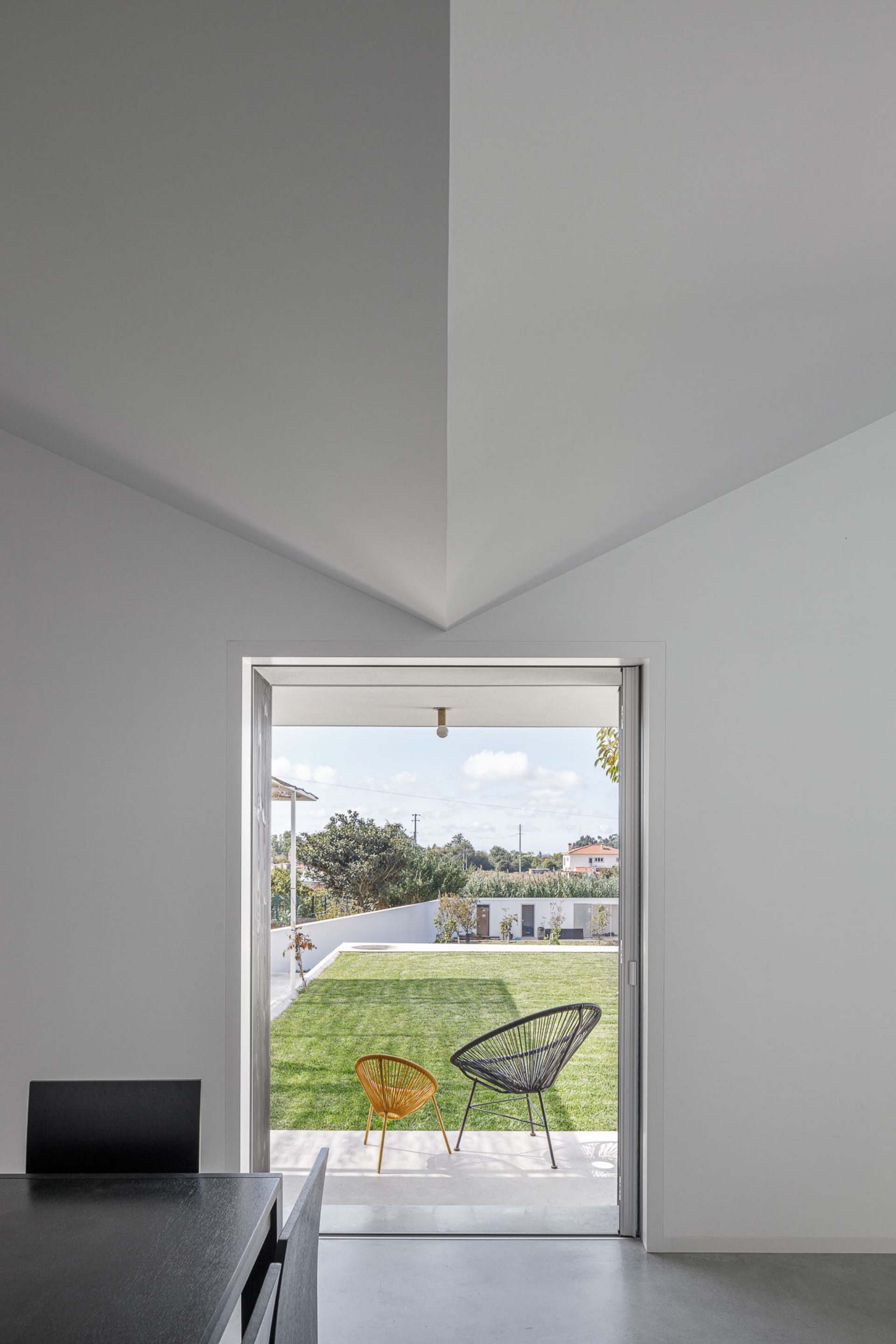
There was an option to “close” the house to the street, to create a sense of privacy and isolation. In the architectural team’s view, this should be one of the purposes and concepts of inhabiting - to create a refuge where one feels good. Therefore, the house is facing to the street only the main entrance area and the car access. The remaining program, of an intimate nature, turns to the interior of the terrain.
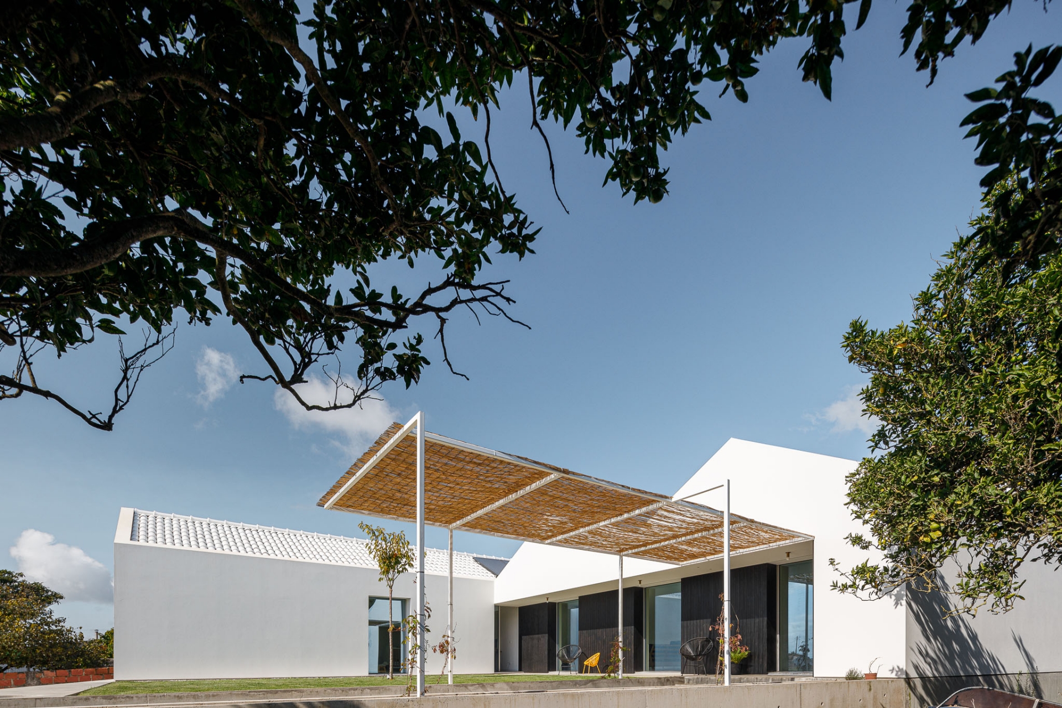
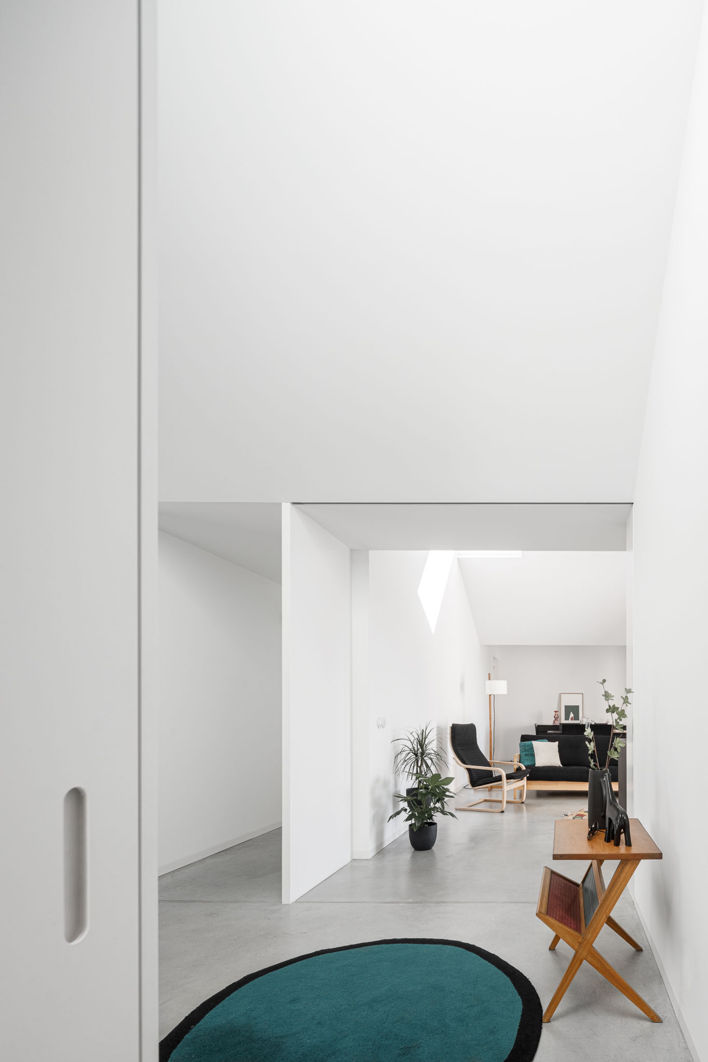
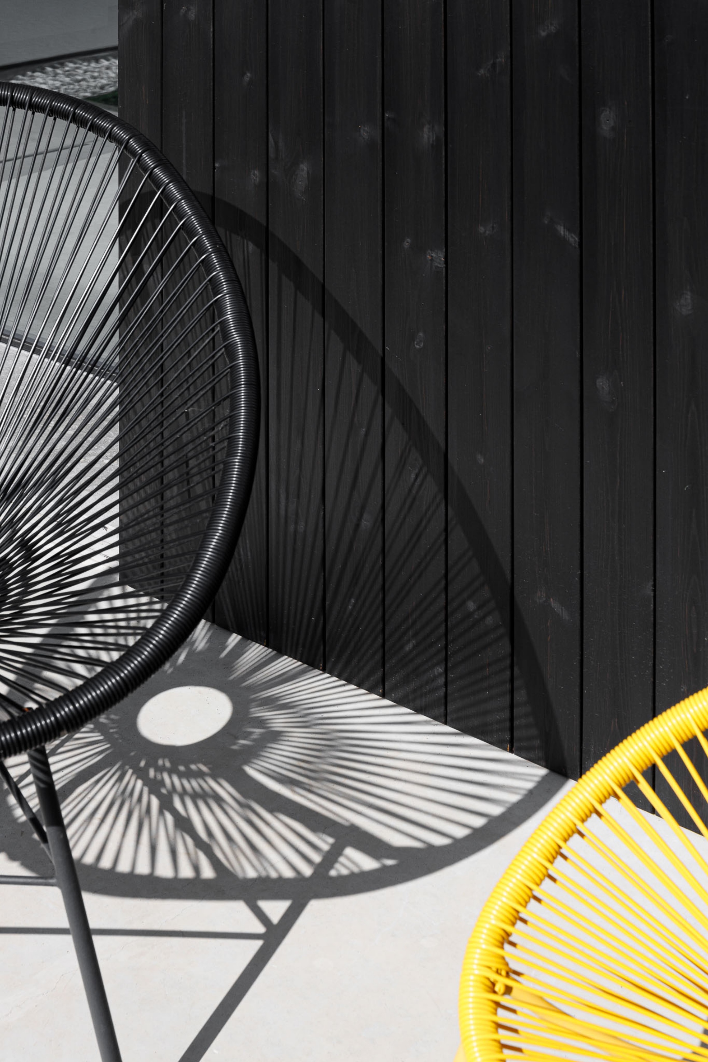
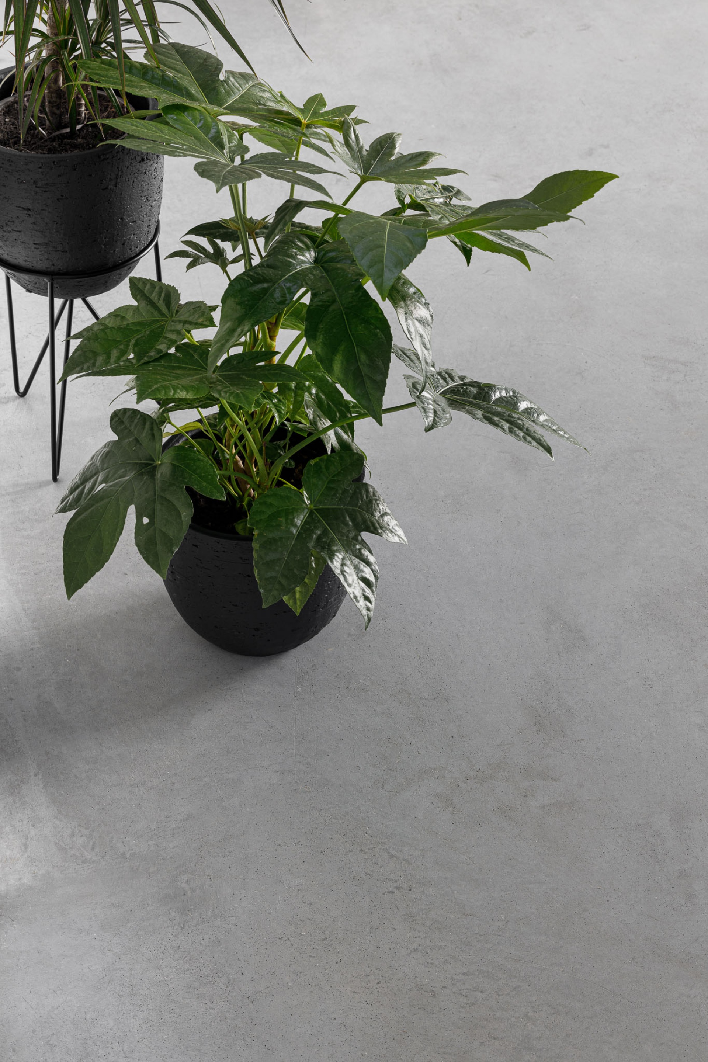
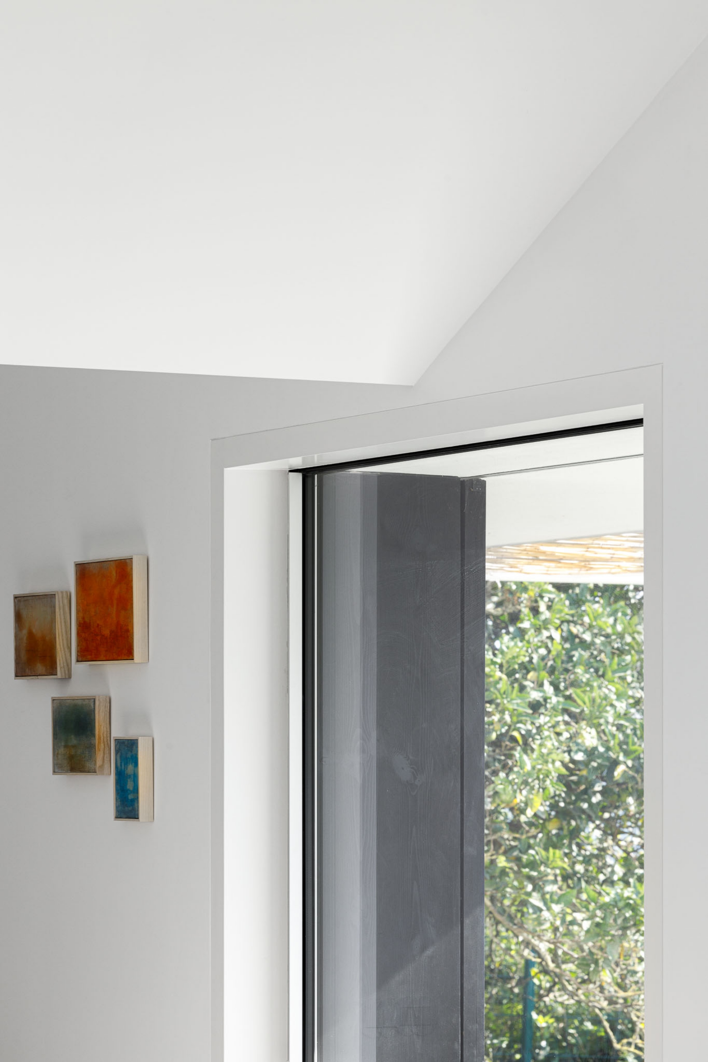
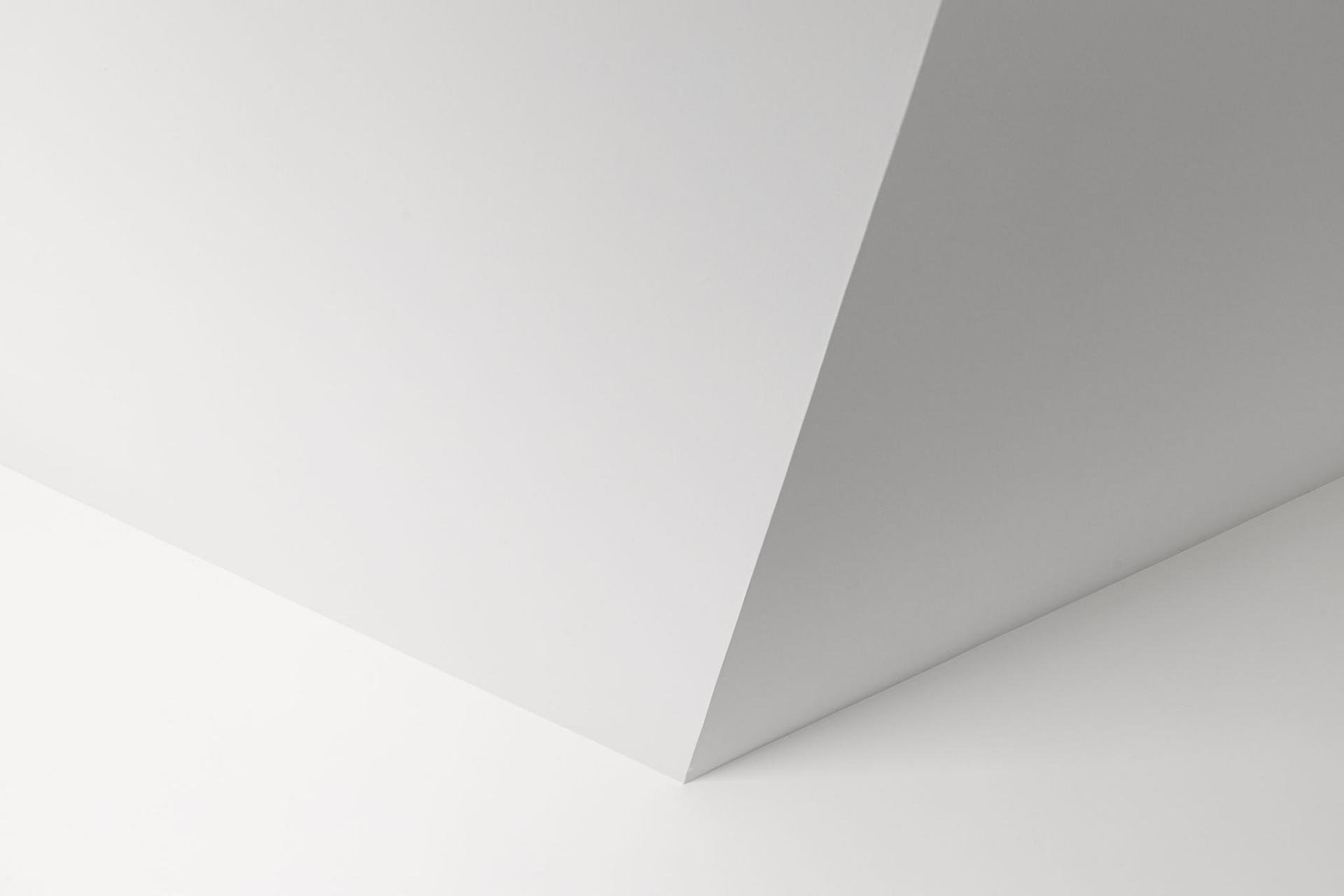
The general program of the project was divided by its function to suit the lifestyle of the homeowner’s family. For the social arenas, these spaces have been planned closer to the street and comprise of the entrance hall, the toilets, laundry area, kitchen, common room and access to the garage. Meanwhile, the private domains for the home have been planned further away to ensure a sense of peace; they consist of the reading area, sanitary facilities, the bedrooms and the master suite.
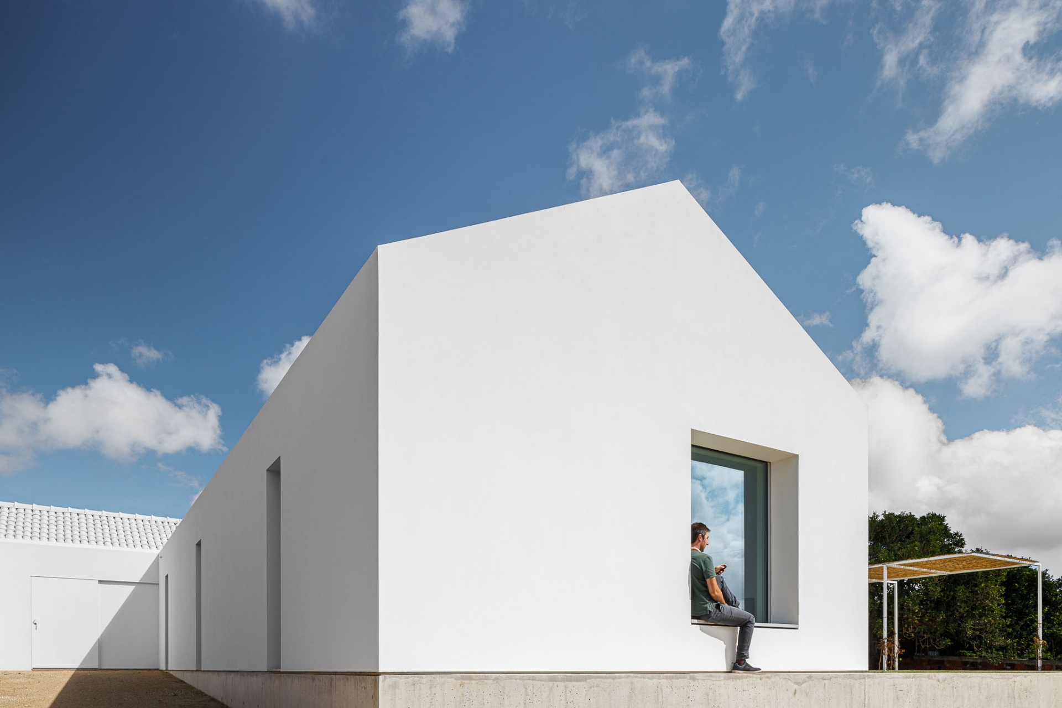
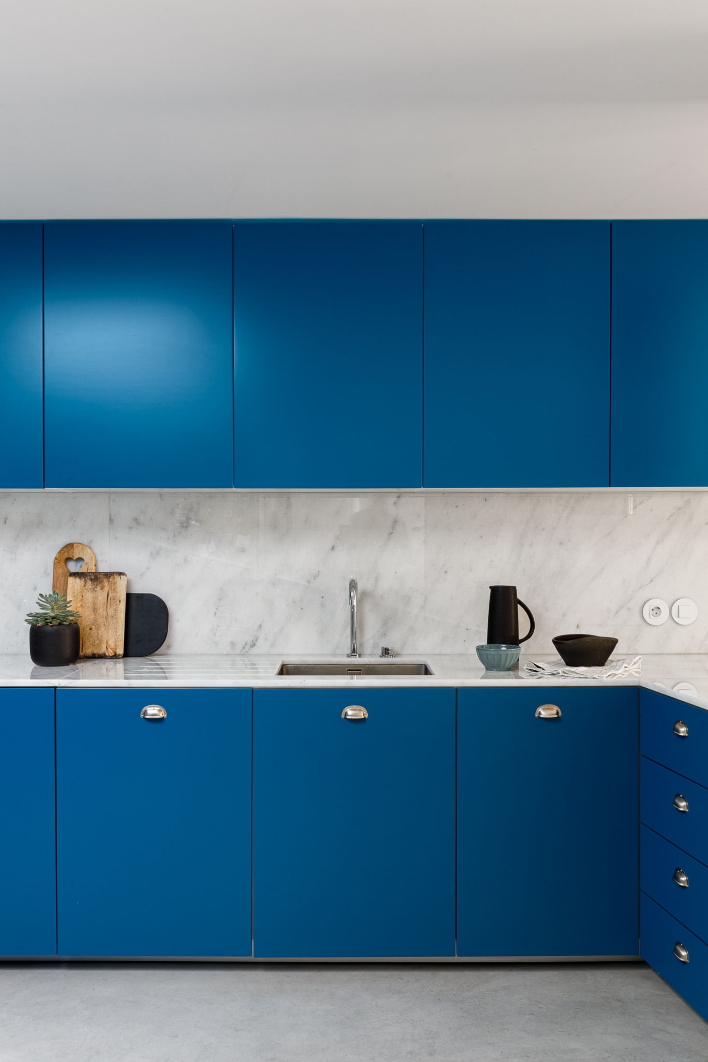
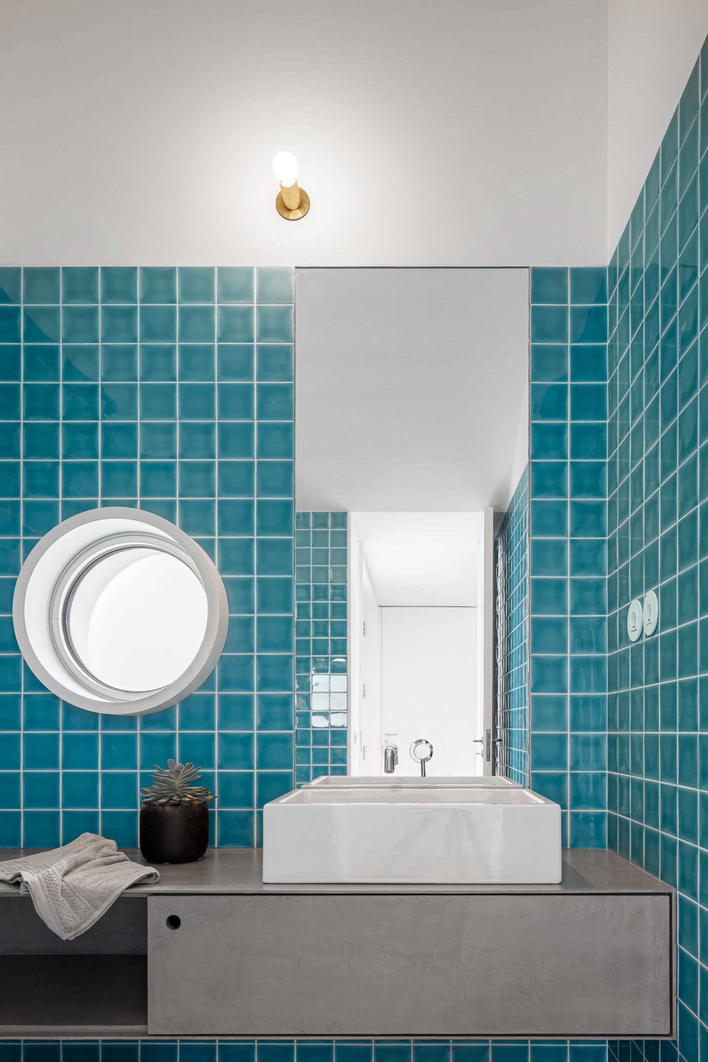
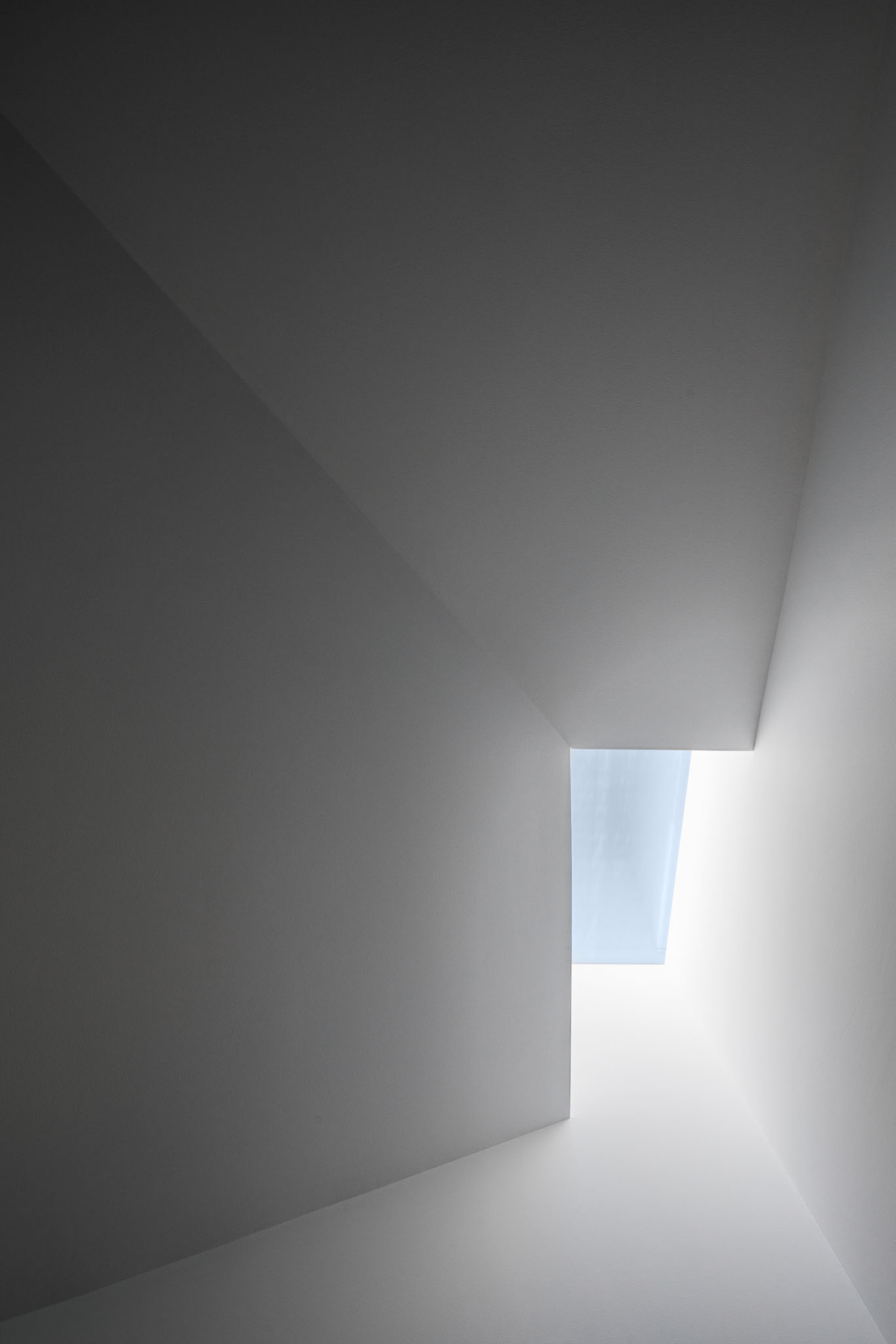
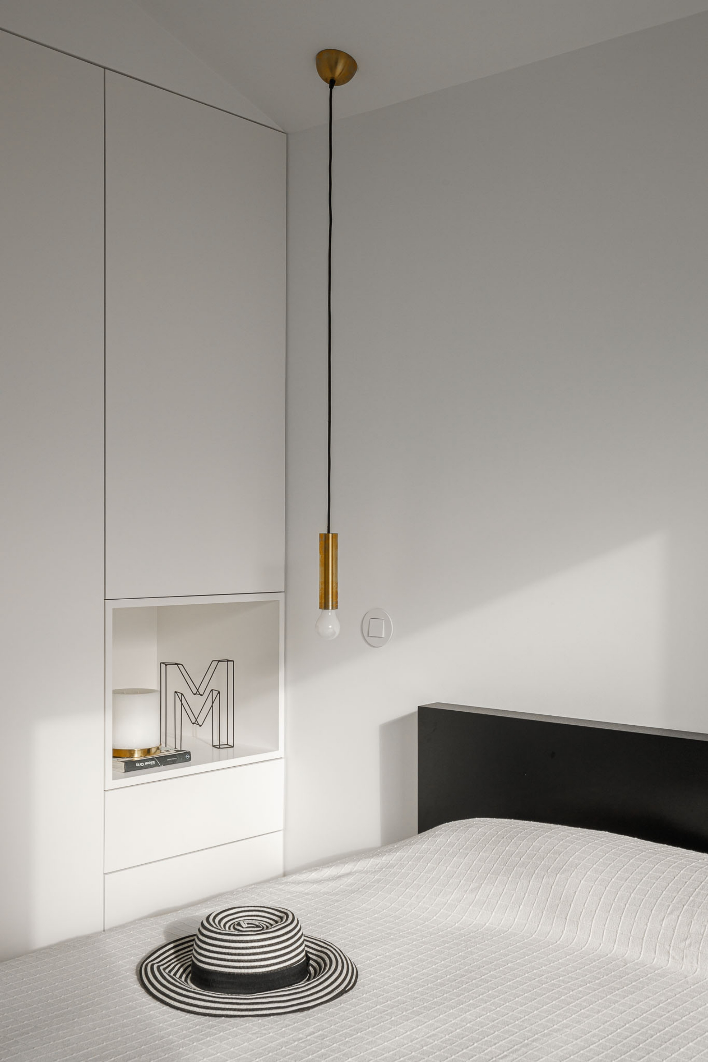
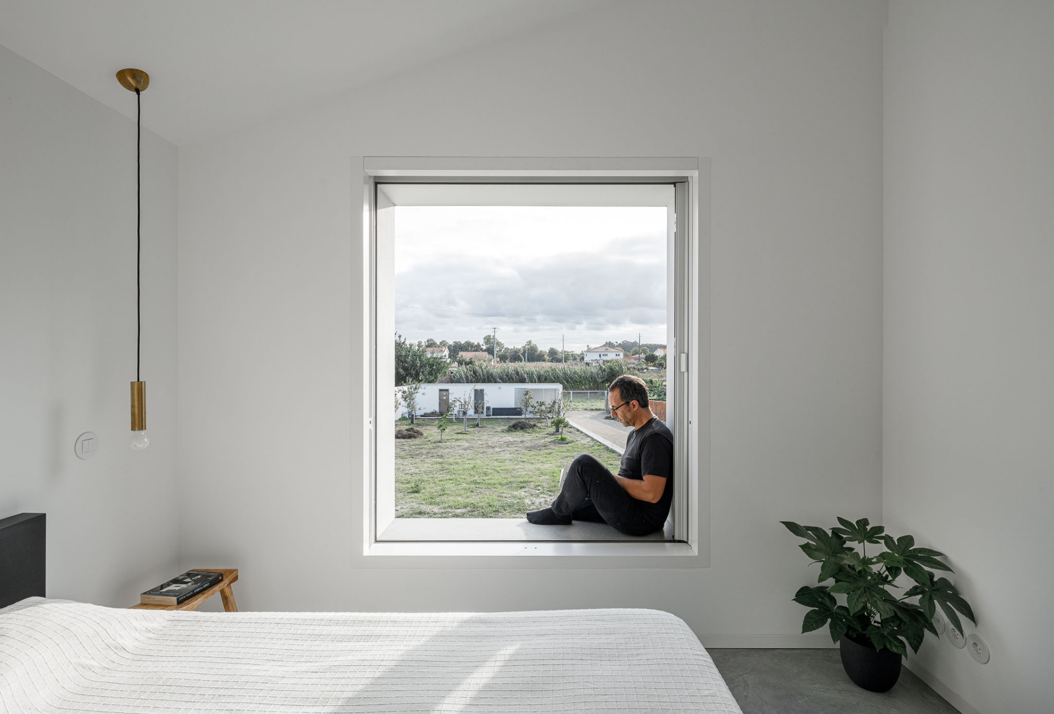
In terms of the shape of the building, this was given great consideration and the result is impactful. The house was designed to create three main volumes that are oriented from north to south, each with an inclined roof system. The only exception arises with the volume of the garage that closes the land to the north. These shapes are then reflected on its interior, creating a clarity and hierarchy of spaces that seamlessly integrate with the homeowner’s life.
