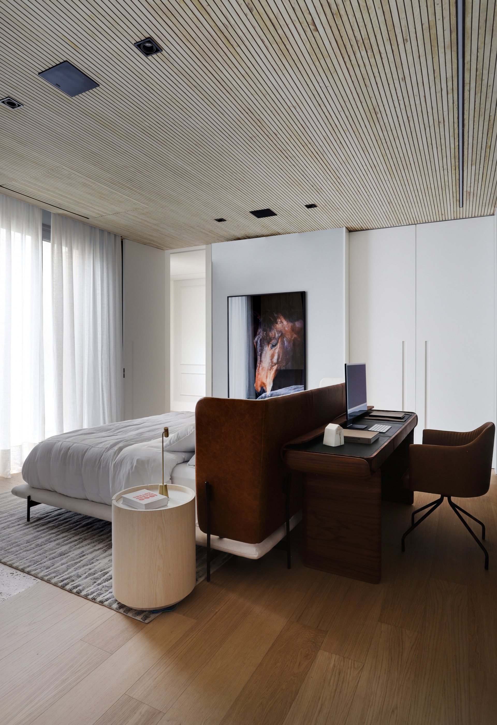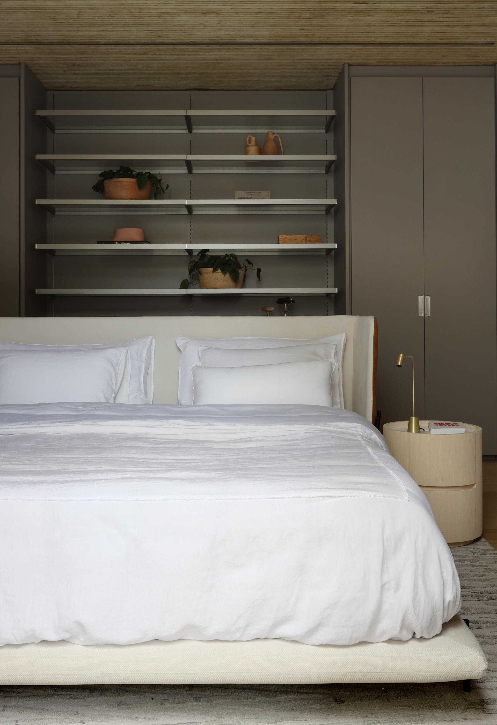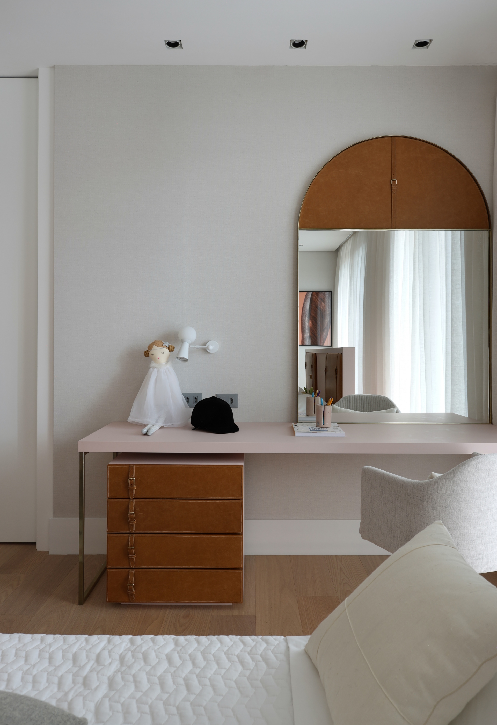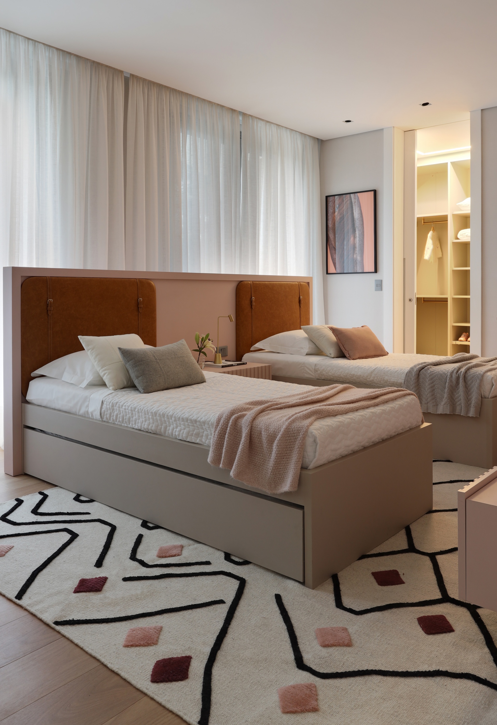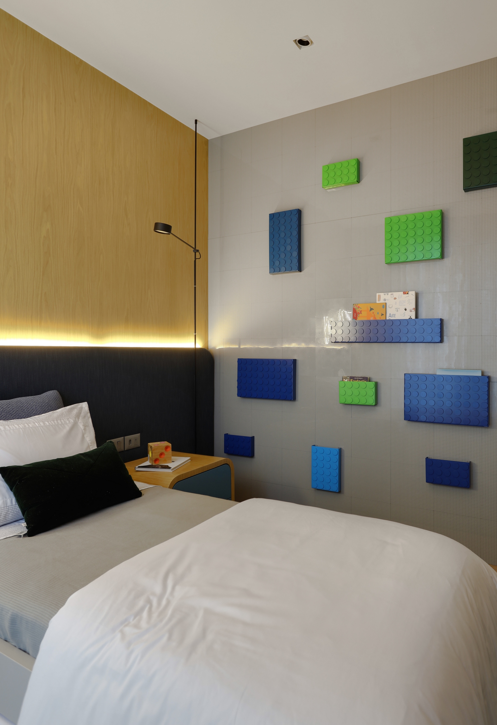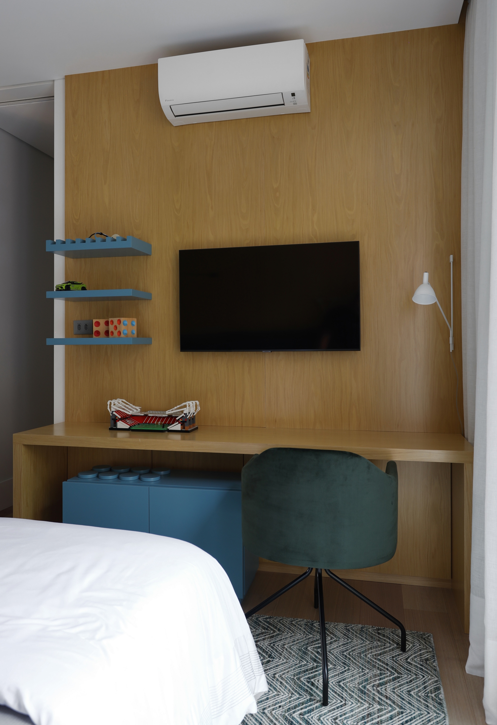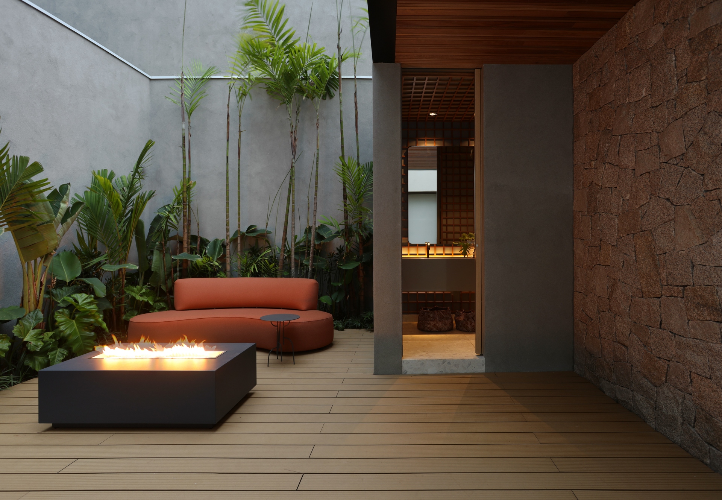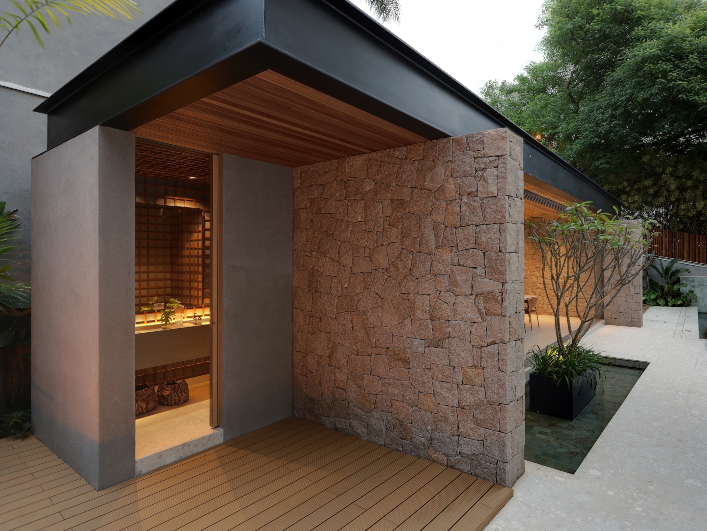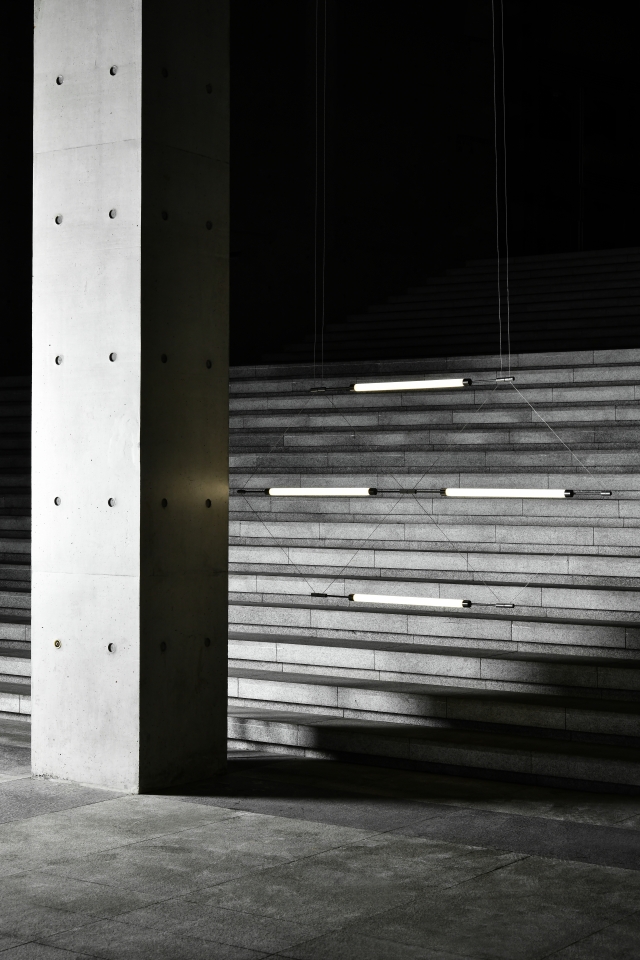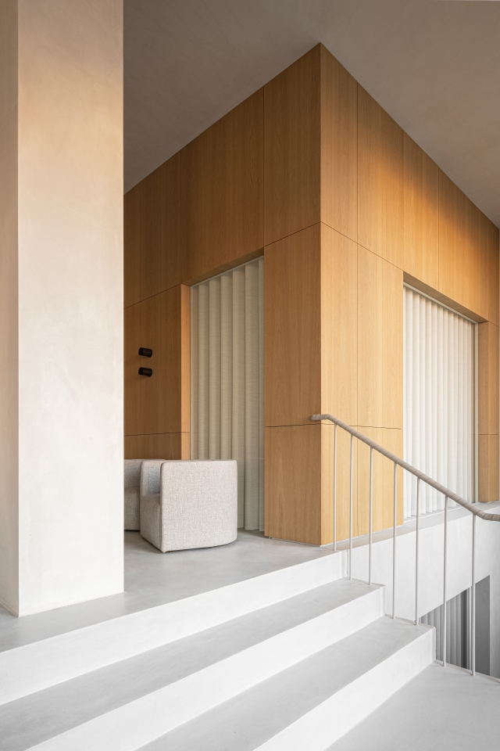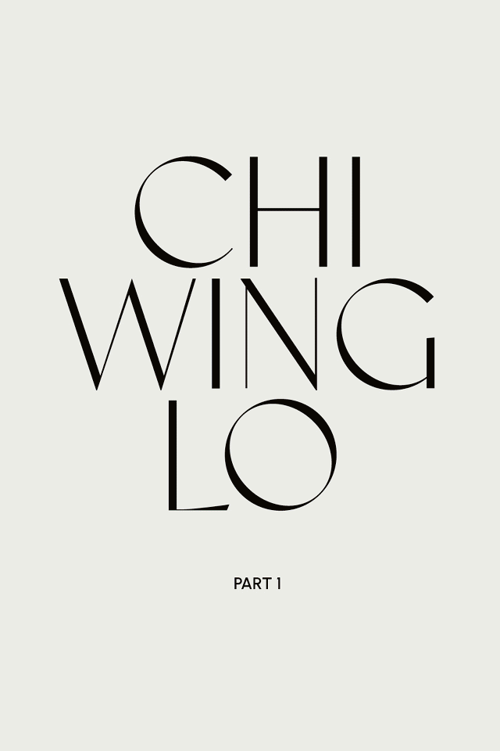Giovanna Costi and soccer player Paulo Henrique Chagas de Lima Costi (known as Ganso), live together with their three young children, Henrico, Maria Victoria and Stella. Ganso currently plays for Fluminense, but has already played for teams like Santos (Brazil), São Paulo (Brazil), Sevilla (Spain) and Amiens (France). To perfect their dream home, they sought the services of architect Barbara Dundes for an initial meeting in 2019, where the first crucial question they posed was whether the initially undesirable site had the potential to become elegant.
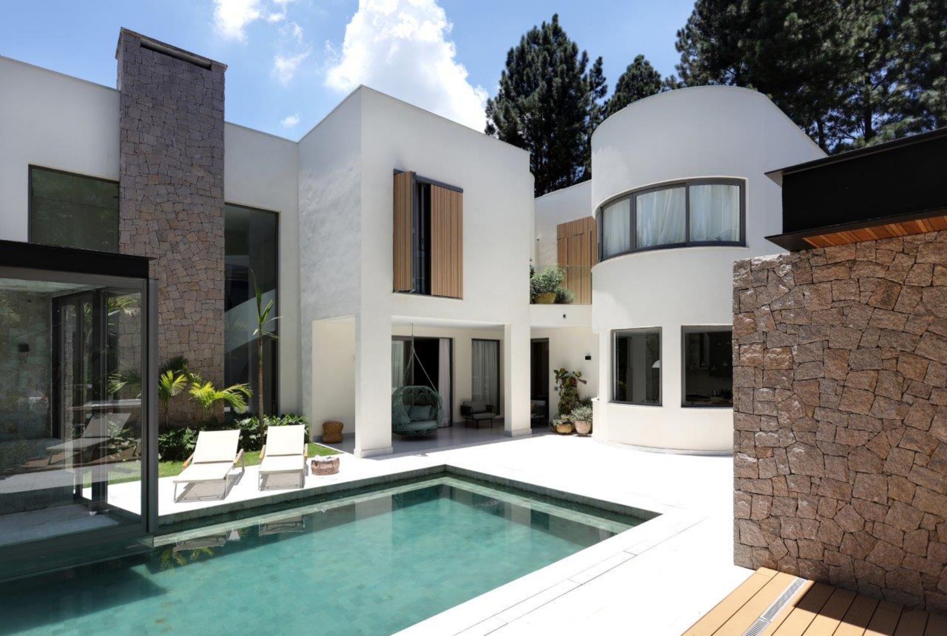
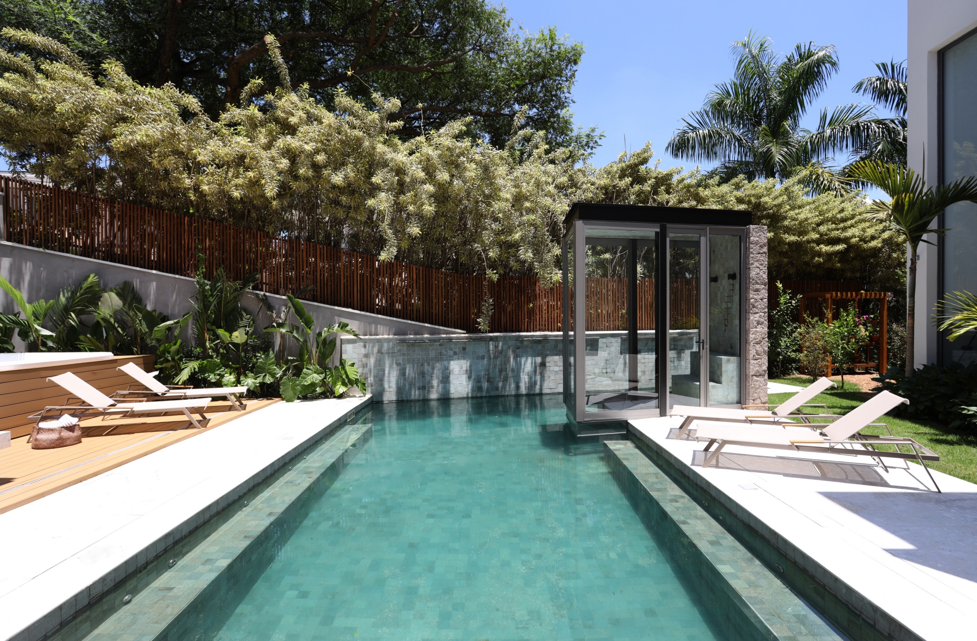
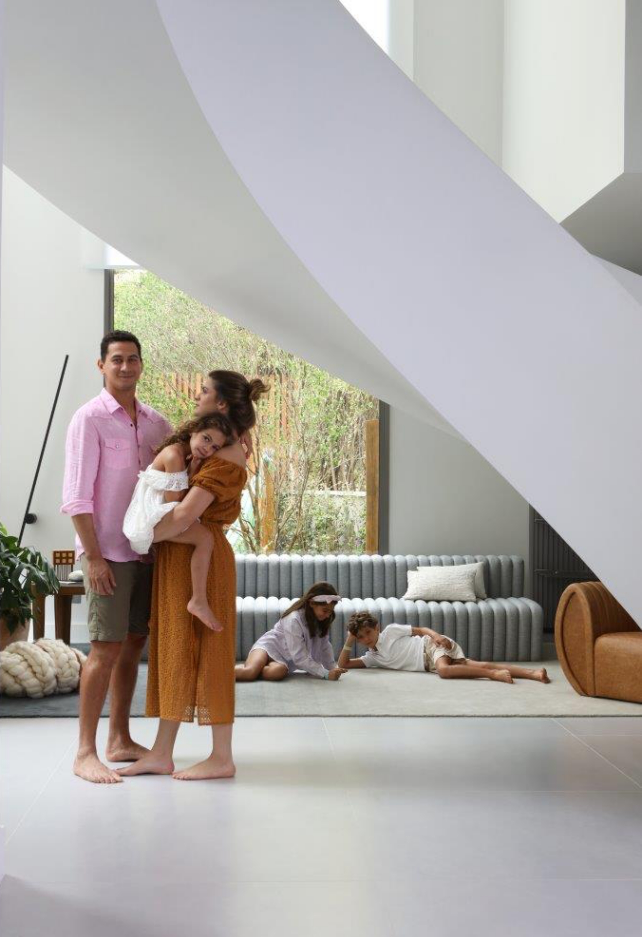
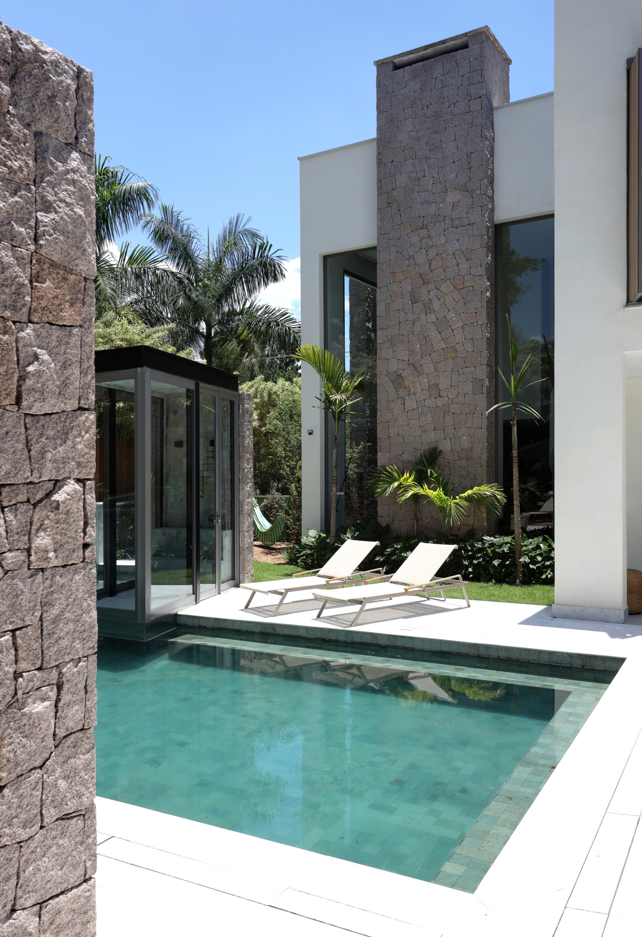
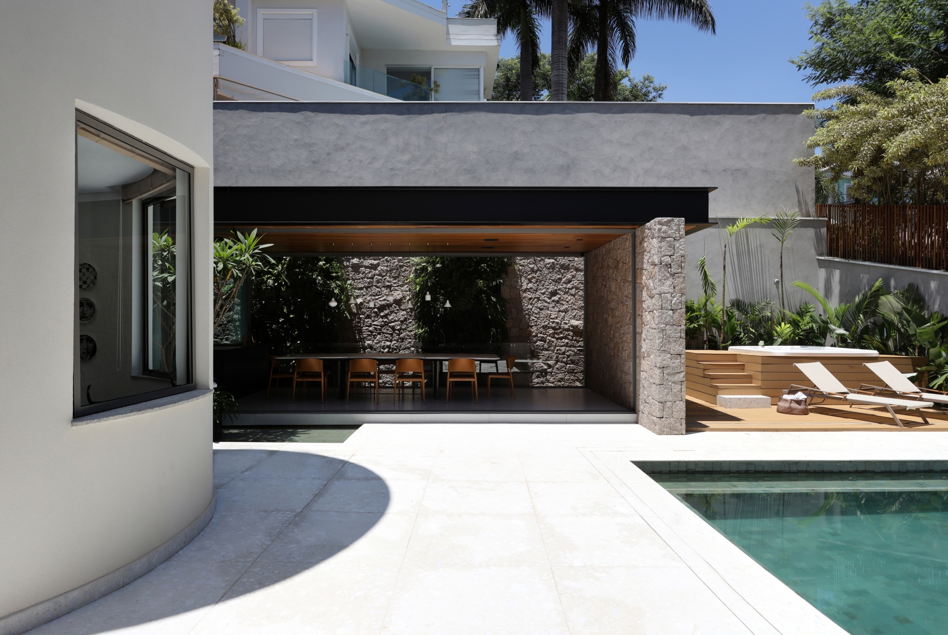
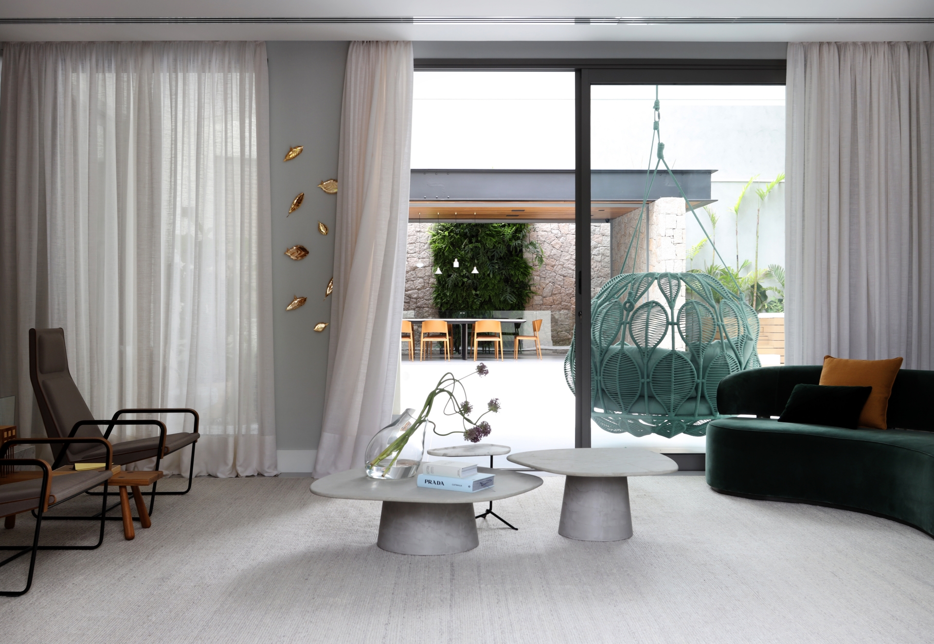
Dundes’s proposal was to tell the story of the residents in each environment, and initiate new family experiences through the space. As the house was an old building that didn’t suit its residents, the homeowners request was to transform it into an open plan space (the fewer walls the better). They also voiced their preference for an environment filled with nature. The existing space embodied many white walls, a white external facade with green glass, little light and little vegetation so there were challenges. Dundes however was inspired by the idea of telling this family’s story throughout each environment where integration was the word guiding the project, bringing less walls to the environments and increased natural lighting. The architect's idea was a reform for revolution, through connection of spaces, the protagonist of the stairs design from the office as a masterpiece, the use of wood, light tones, lots of green and the strength of the design present in every corner.
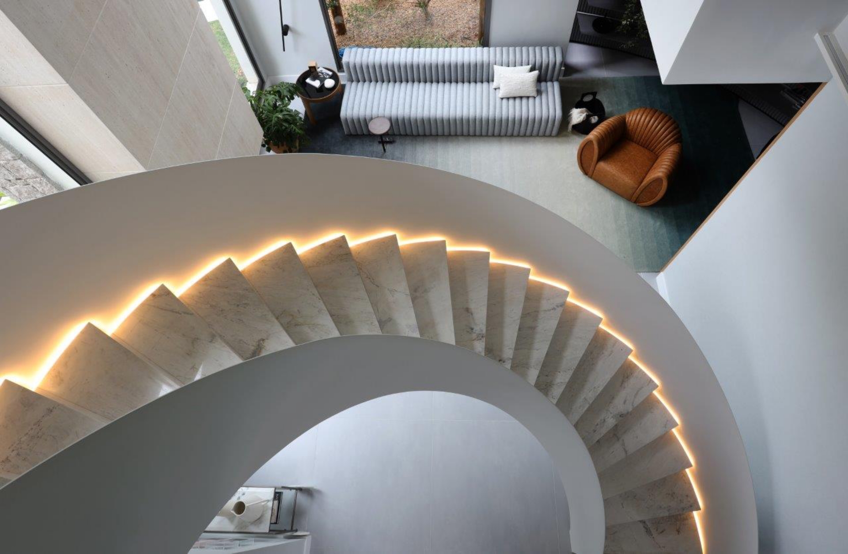
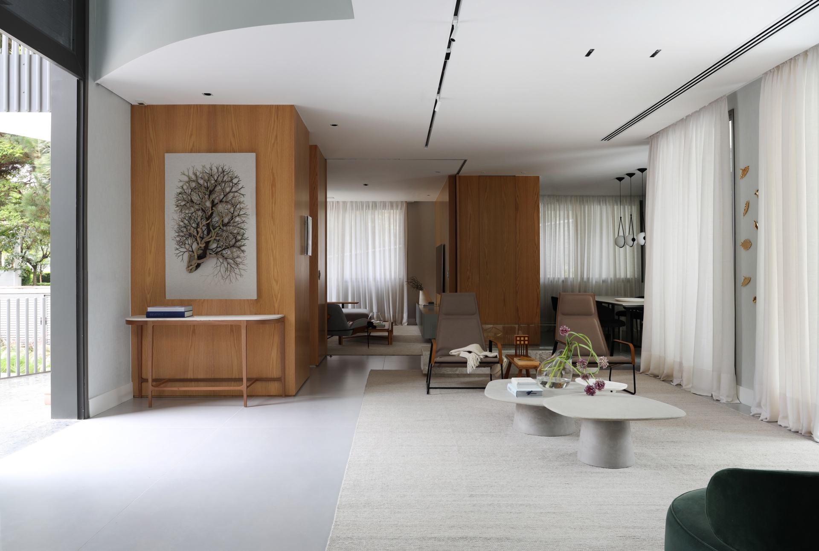
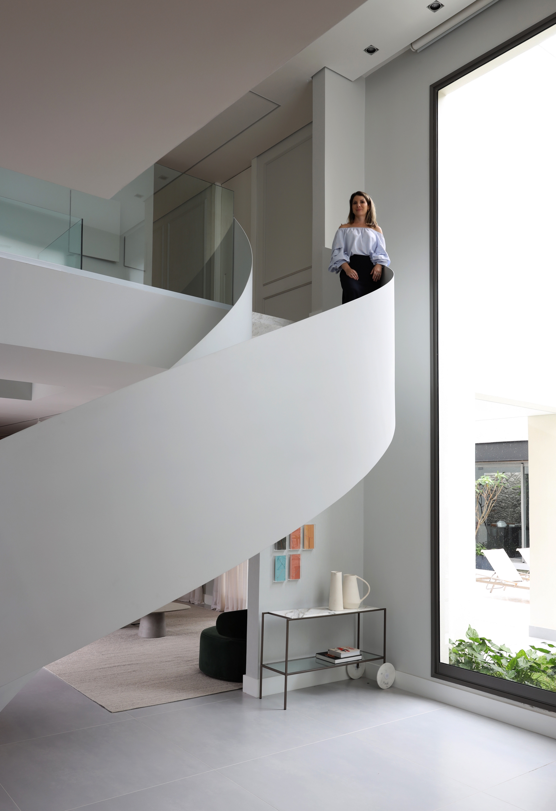
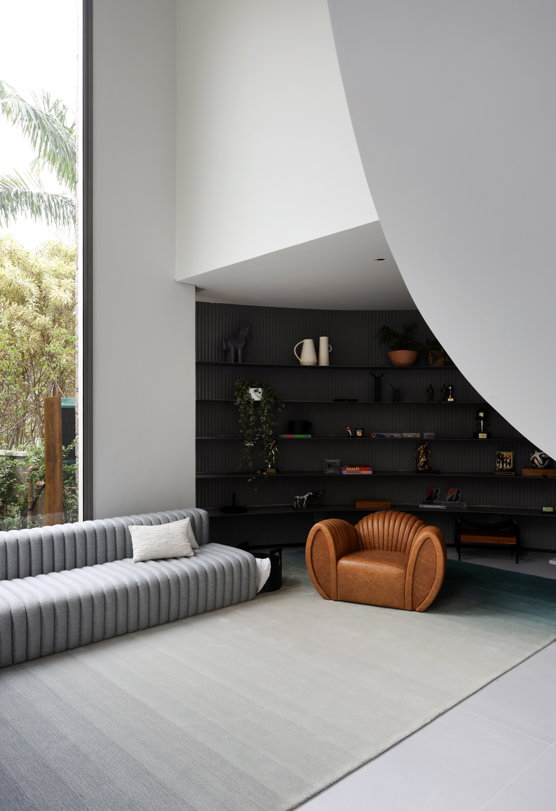
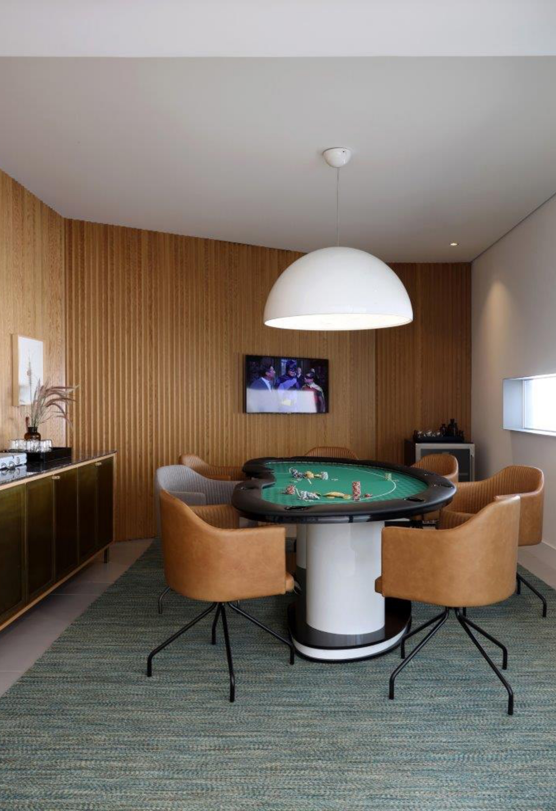
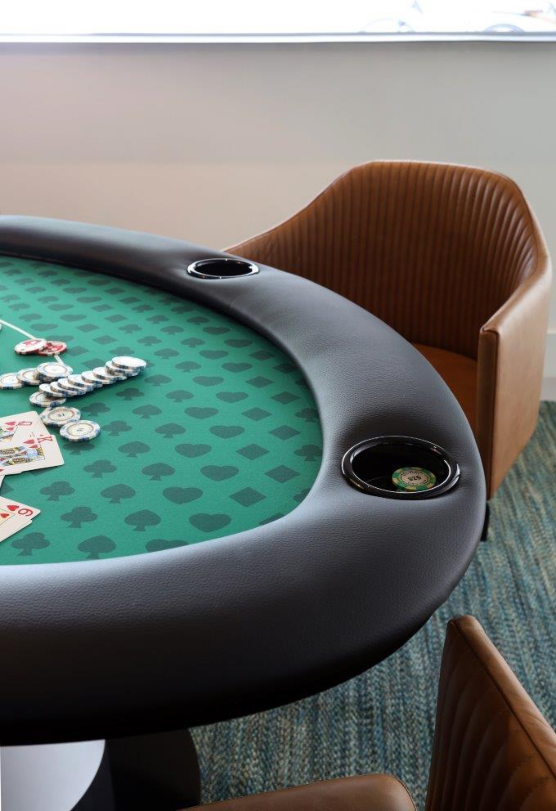
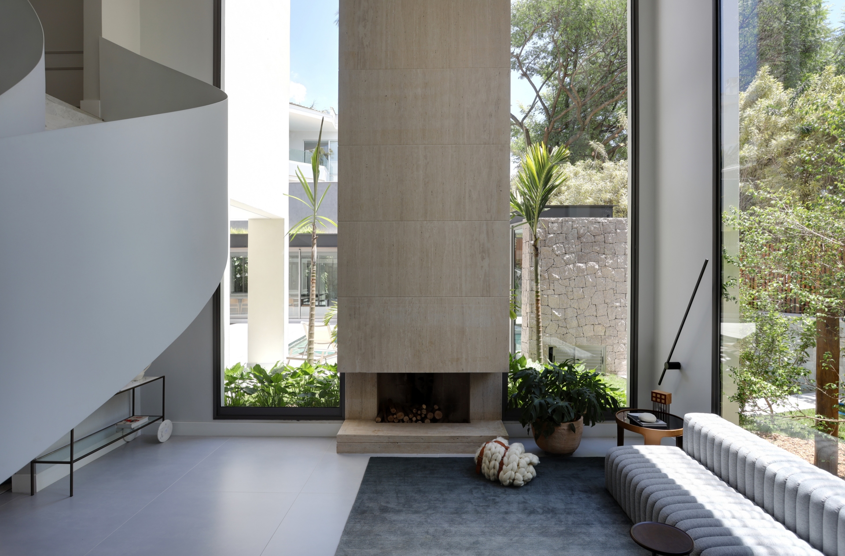
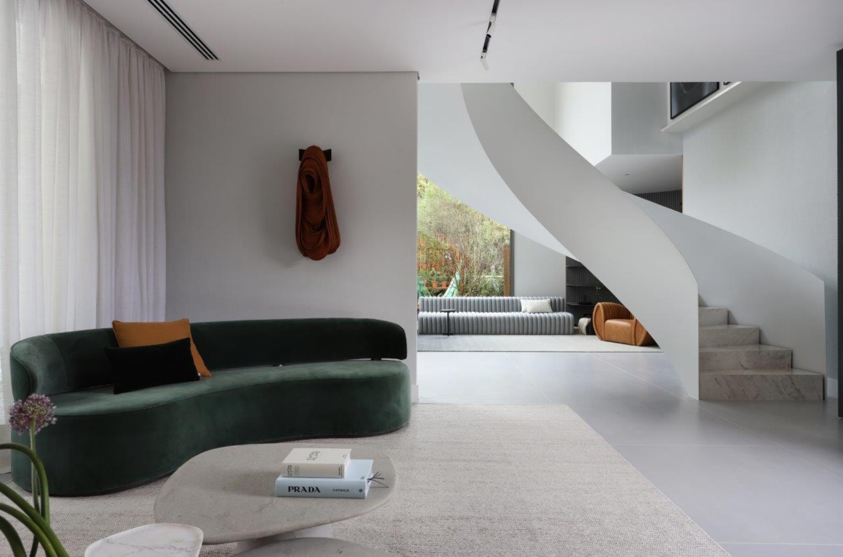
In terms of material selection, wood was chosen as a natural choice in the social spaces, to reference nature with the exterior environment. For the bathroom, Calacata nuvolato marble flooring embodies a beautiful herringbone paging while in the suite, to accompany the sober tones of the double bedroom, and the ‘Hug’ bed by Mauricio Bomfim, Orlean wallpaper graces the walls and travertine marble flooring has been selected underfoot. At the centre of the kitchen, the Ornare cabinets stand out in grey to convey modernity and in the outside arenas with an attached sauna, the pool is lined with Palimanan hijau stones. For the home theatre, American oak panelled walls line the space and in the gourmet area, the ceiling has been coated with Neobambu wood to give life to the space with reflecting pools on the sides. The wall next to the climate-controlled wine cellar has been covered in Donatello marble in the dining room, while in the living room, the 'Gomos' sofa, from the Design Suite for Lider, is next to a slit in the glass through which one can observe and admire the landscaping proposed by landscape designer Bia Abreu. But there’s no question that the piece de resistance in this visionary house is the staircase which encompasses its own detail - an 'Ônix' car-bar sits under it by Larissa Diegoli at Kazarro Móveis while Portinari porcelain tiles have been chosen for the flooring.
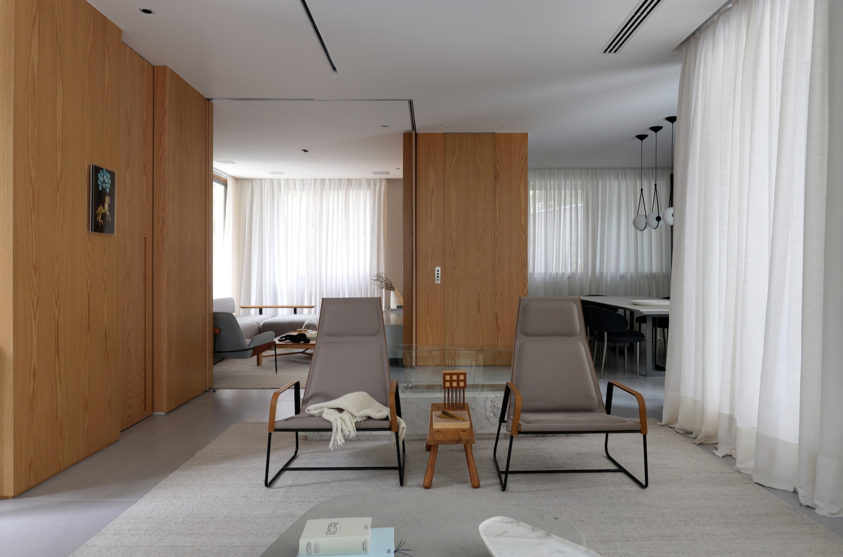
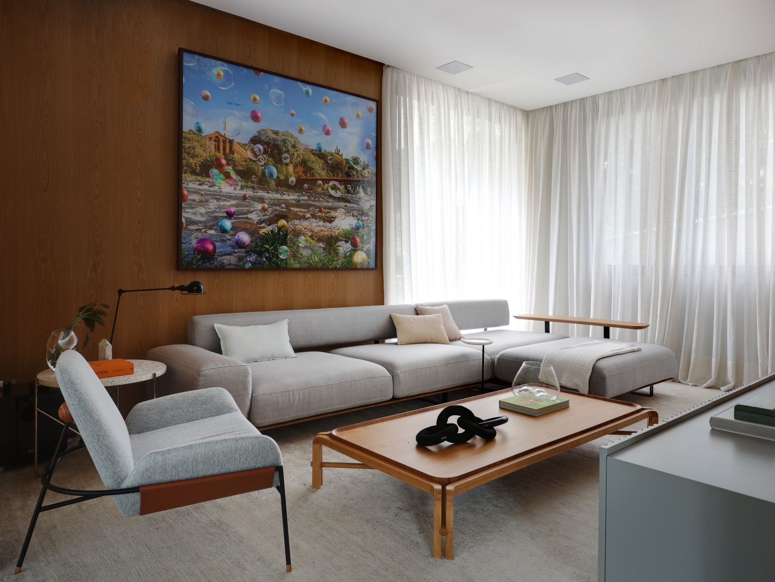
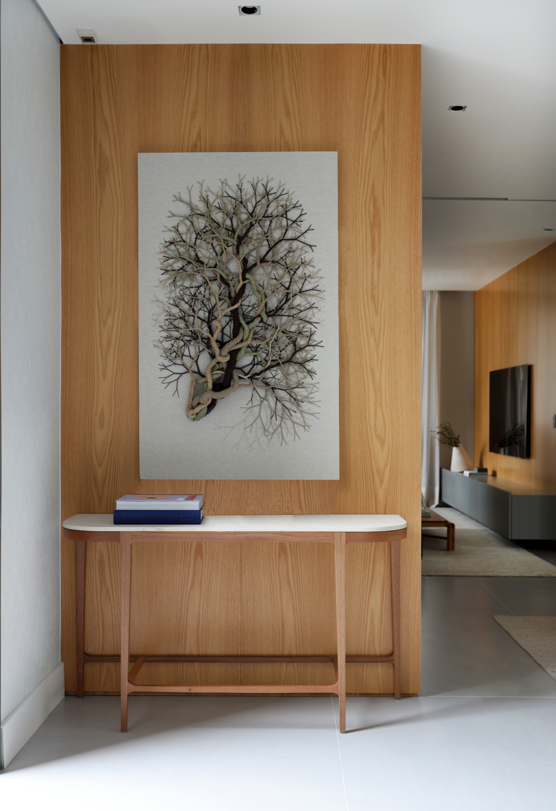
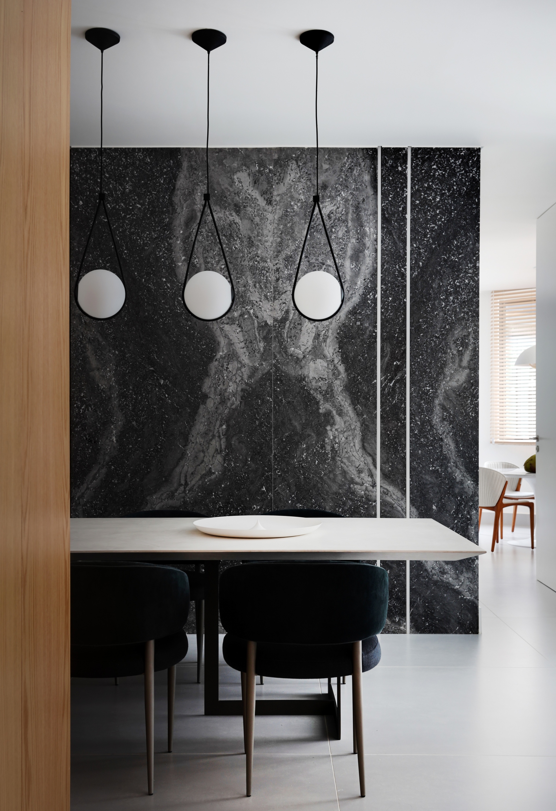
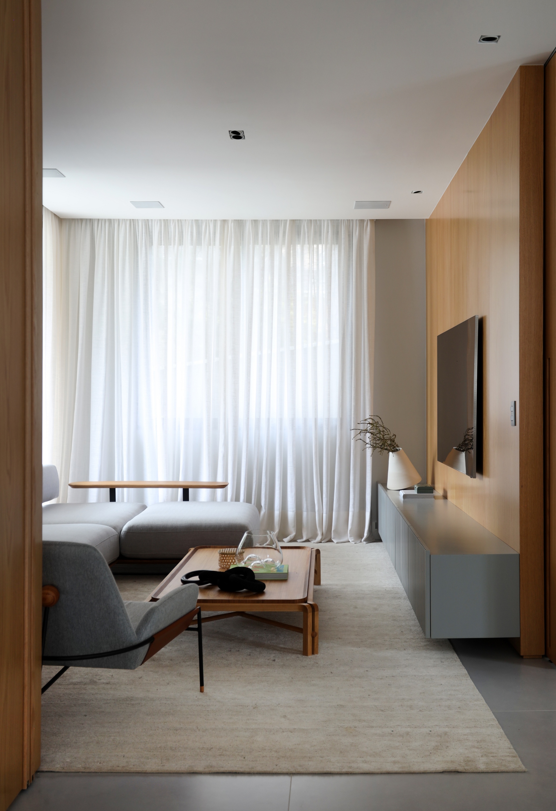
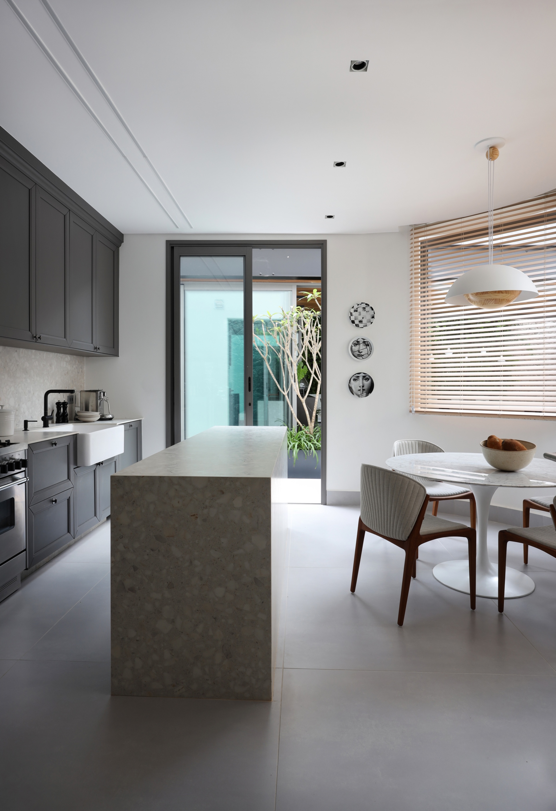
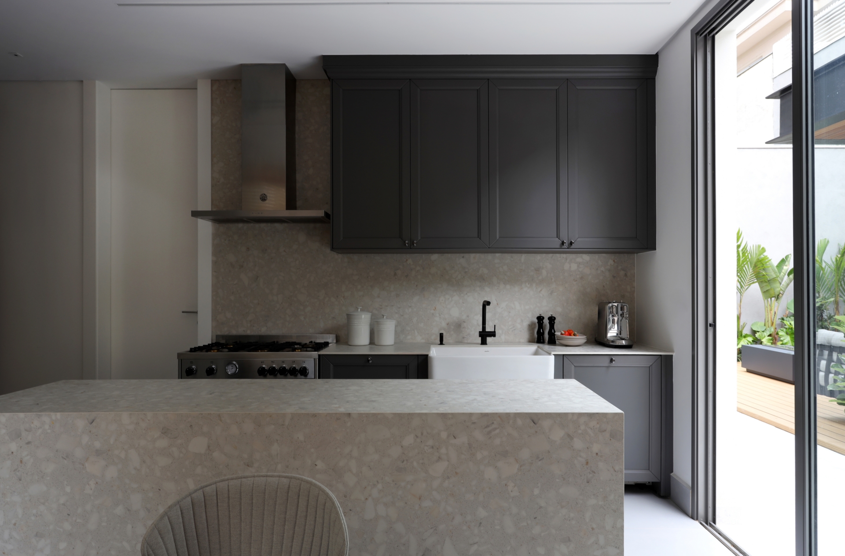
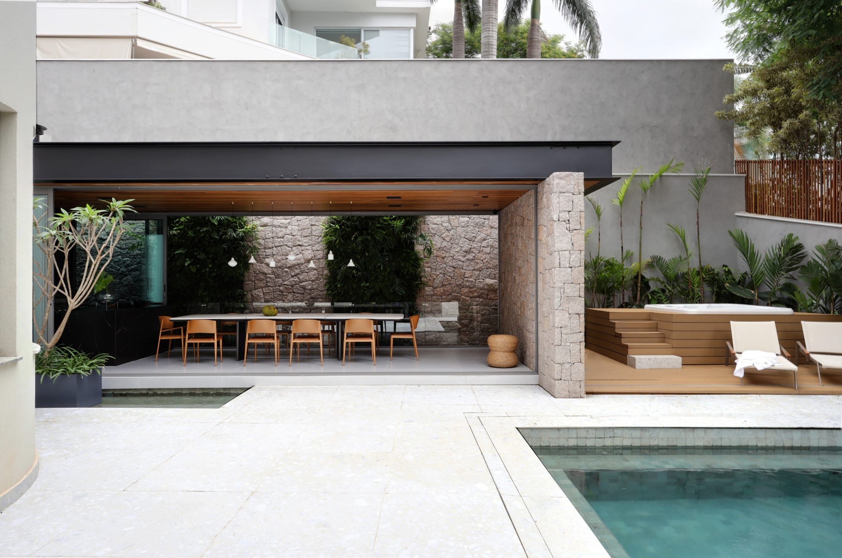
Throughout the design process, the homeowner couple actively participated in the furniture research, and the end result mostly consists of Brazilian design pieces. “It was my proposition, since I love national elements with a signed design”, Dundes notes. Brands used include Suíte Design, estudiobola, Ronald Sasson, Marcelo Ligieri and Mauricio Bomfim, as well as lamps by Jader Almeida and Guilherme Wentz. The final result is a home that is as stunning in form as it is filled with warmth and personality to fulfil the needs of this loving family.
