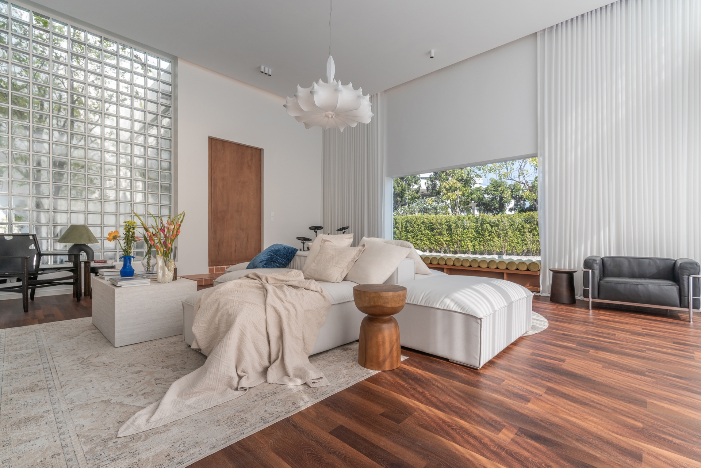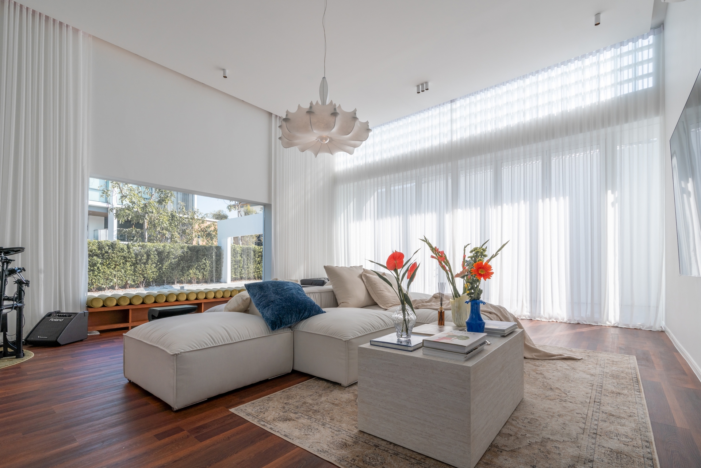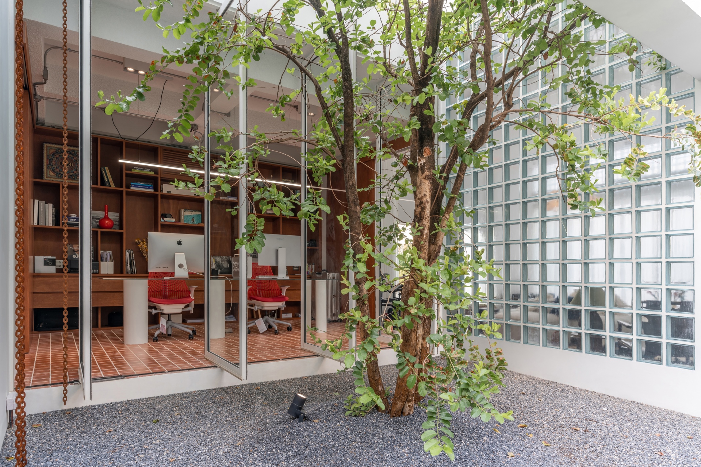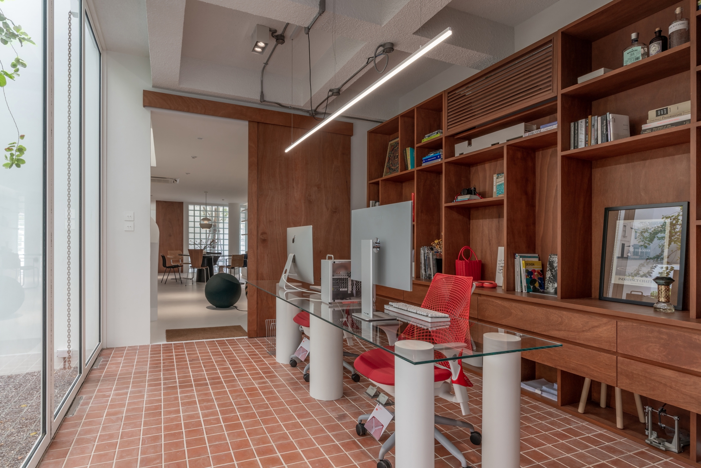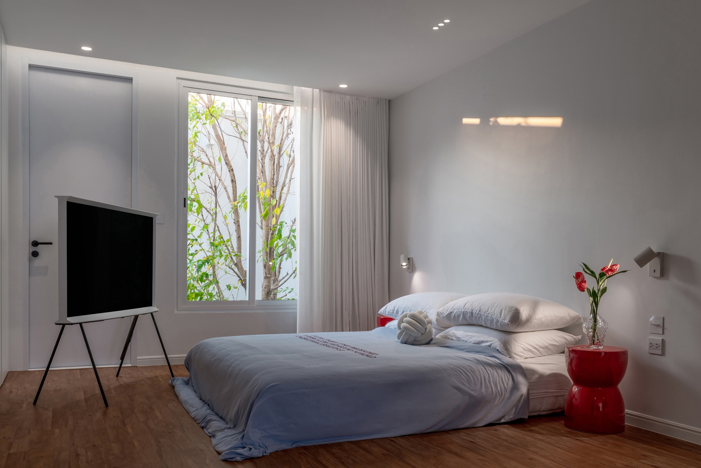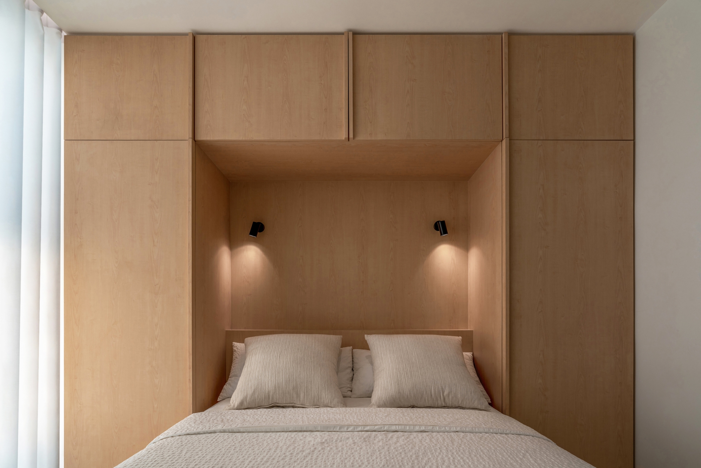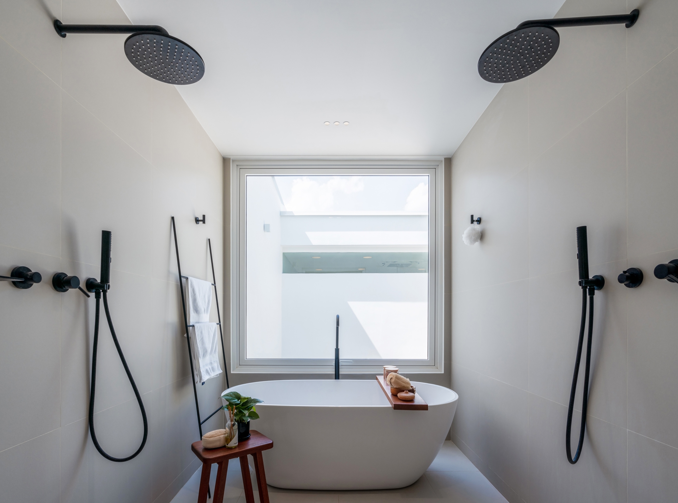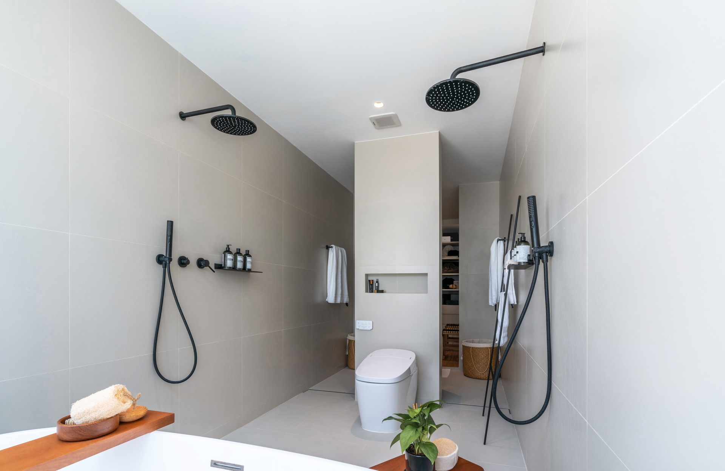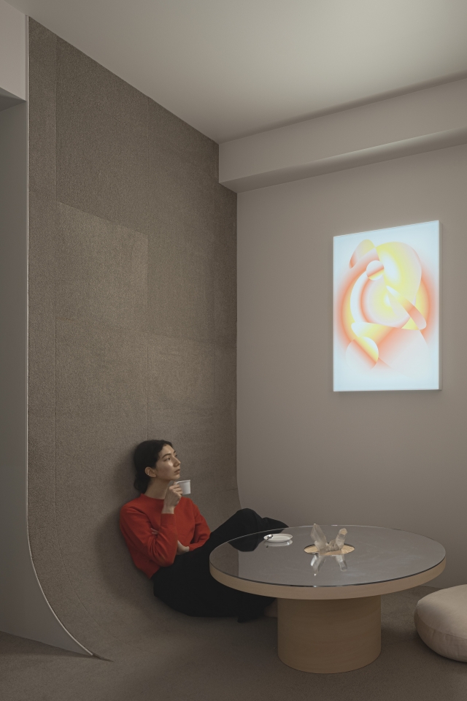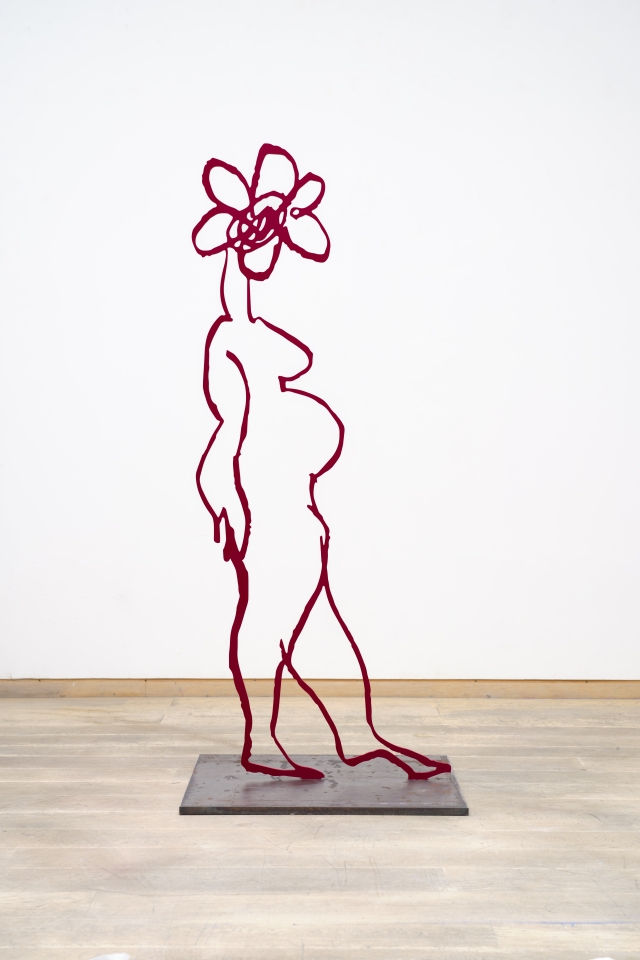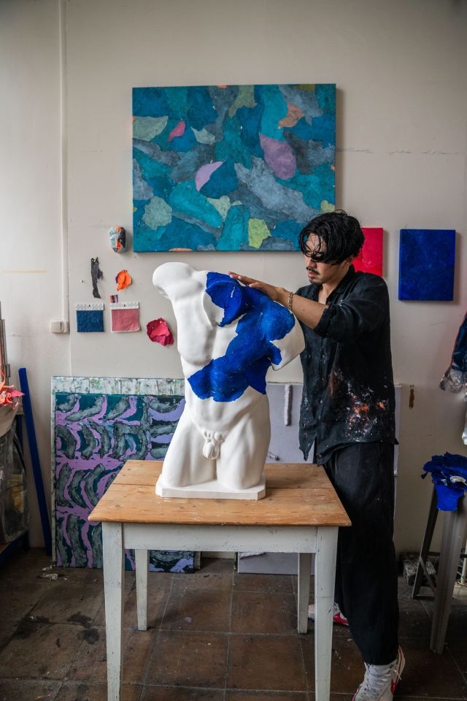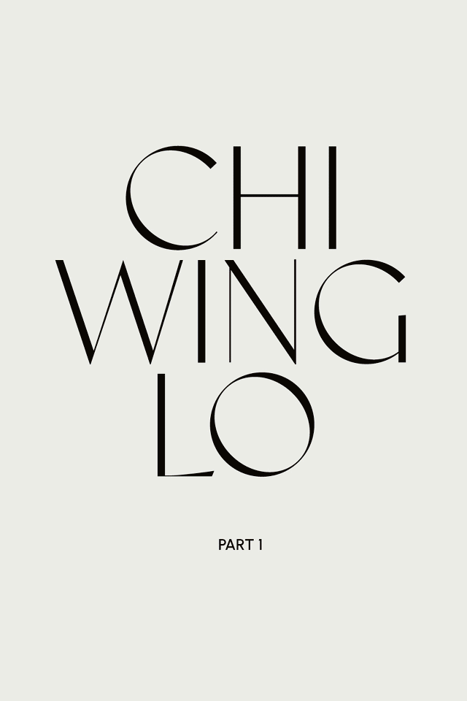The concept idea for House Between The Wall came up with the restriction of site context, which provided a long and rectangular shape beside the street in the property. The facade of a house looks bold and solid in the simple form of the box to prevent the sight approach around this area but on the opposite, it makes the interior space scenic and relaxed by the result of privacy and lighting effect. The finishing of the walls are cladded by elastic texture paint to prevent wall cracking in the future and also to conceal the irregular surface which might be caused by climate change. Spanning a total area of 2,800 square feet of interiors and 1,600 square feet of exterior pathways and outdoor greenery, two walls of 40 metres long separate the interior space into two wings between the guest living spaces and the occupant’s spaces. The potential of long length space gives the social distance of circulation to the users in the house with the flow of connected programming which they can choose to open or close.
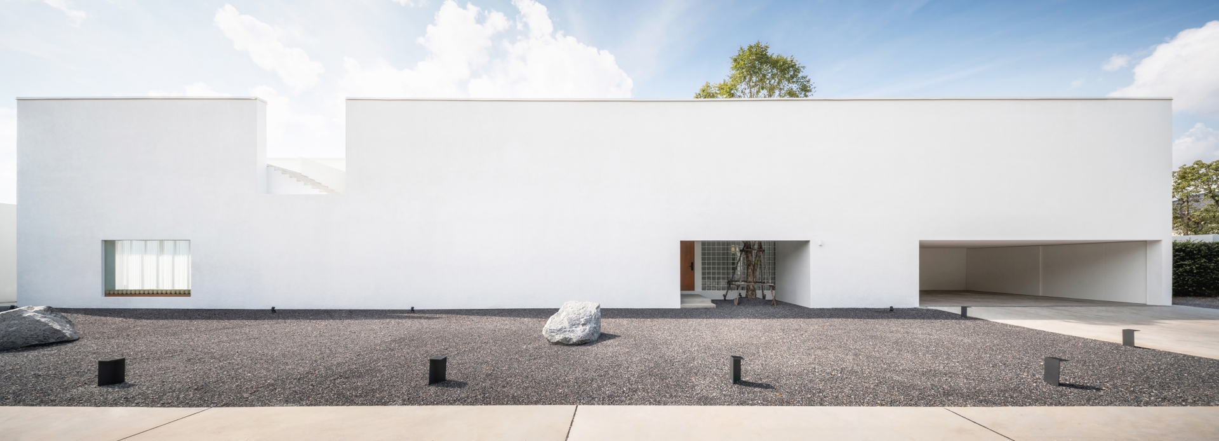
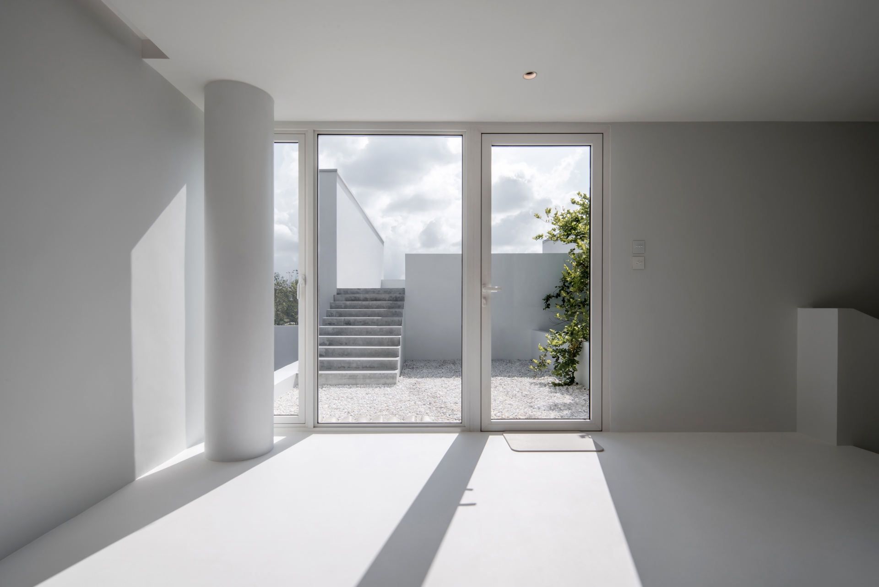
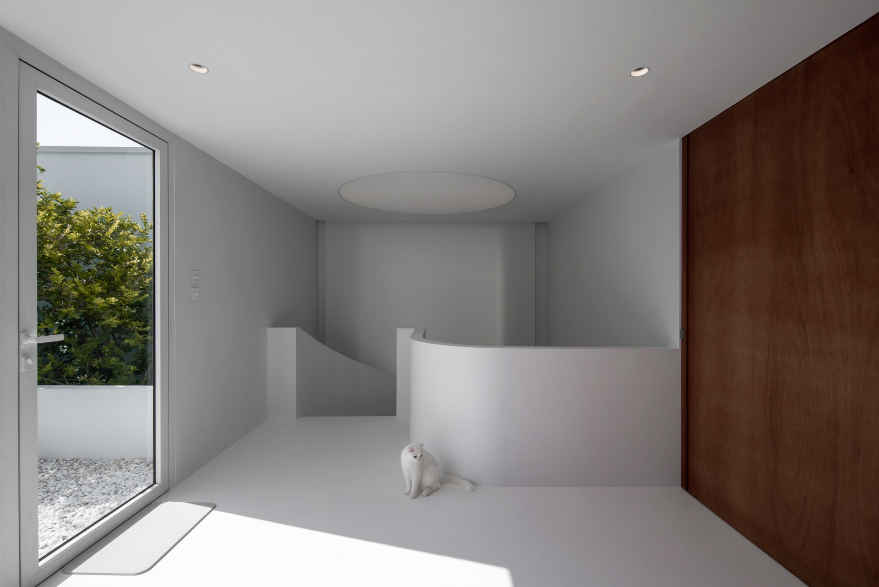
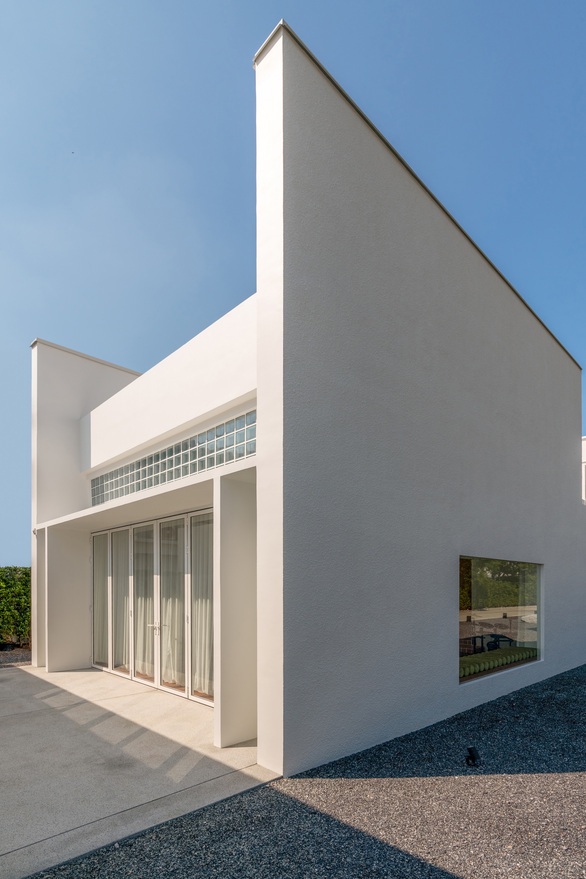
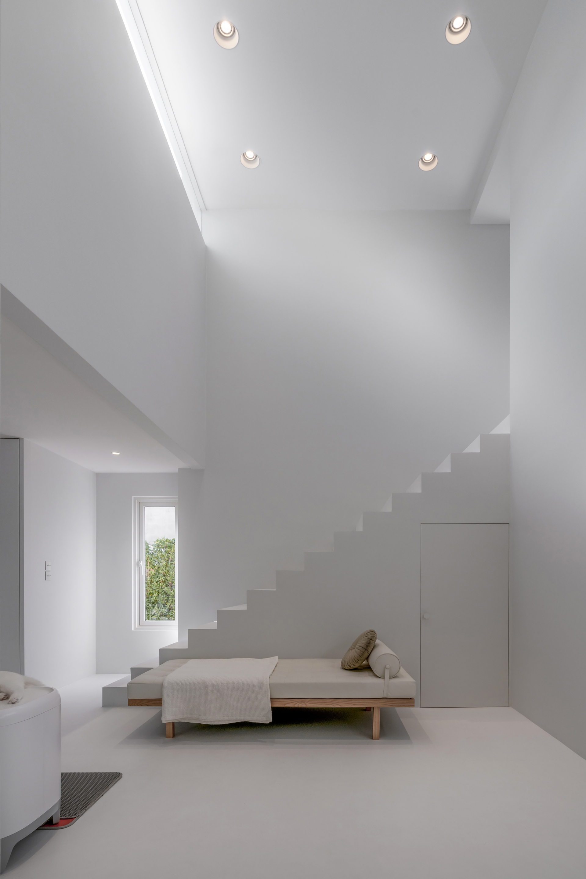
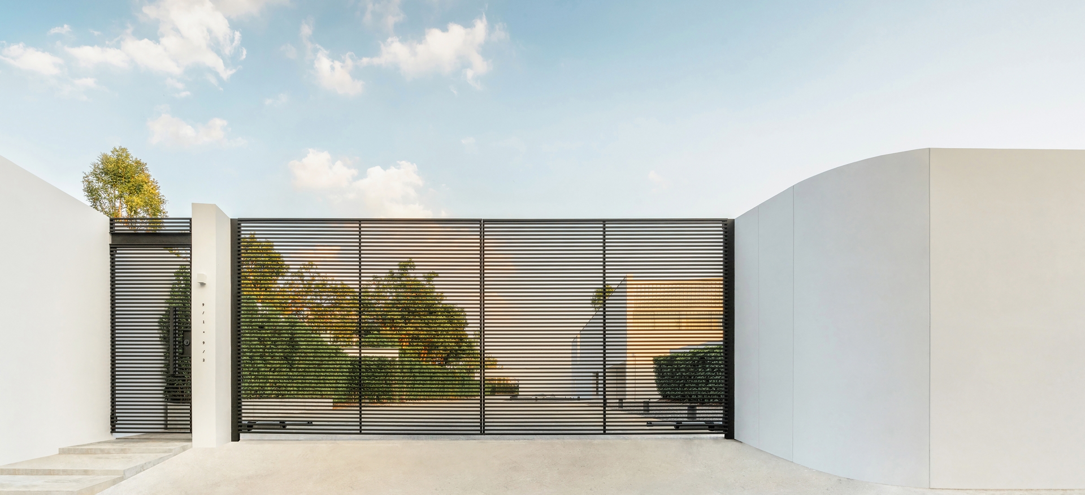
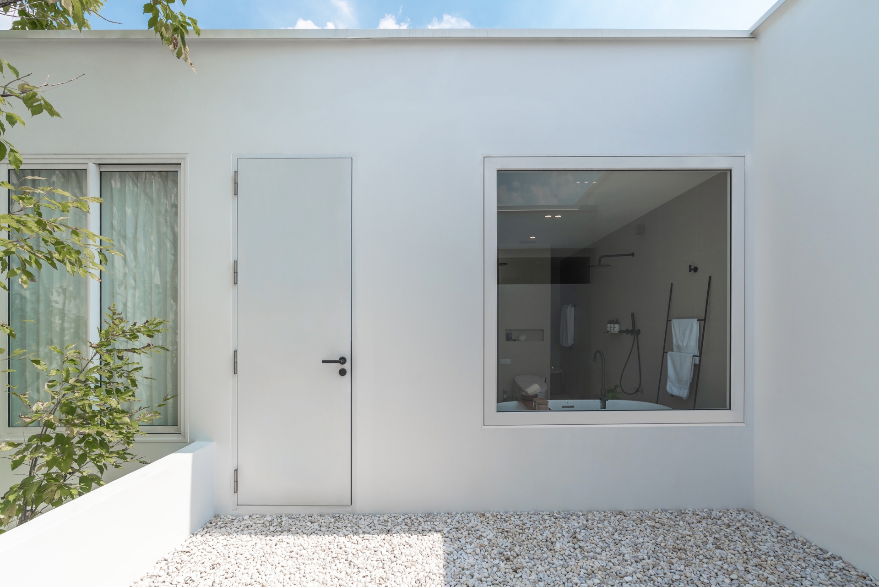
Both wings of the house contain a large tree in the middle of each space which one can see at every angle from where one stands and on every floor they are living on. Meanwhile, each door and window design indicates the purpose of lighting, sightseeing and ventilation to the interiors as the spaces unfold. AA+A Architect shared that they wanted to create an interior language into a minimalistic yet warm and heimish-like house gallery that embraces the natural light on this large white canvas. After entering the house, the interiors are at once a calming haven, welcoming with its serene all white space to contrast with the hectic bustle of the outside world. Evoking the simplicity of the interior atmosphere, all-day natural light passes through the glass block with indirect light which avoids the heat radiating into the interiors. The piece de resistance is a stunning white grand spiral staircase at the centre of the space and artwork in the surroundings - a walk through the home is like a fine day out at a modern art gallery, yet one that is filled with warmth.
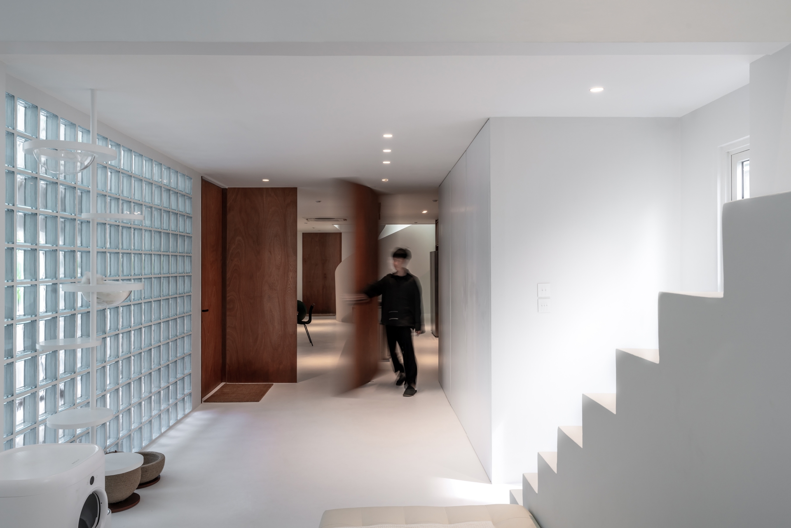
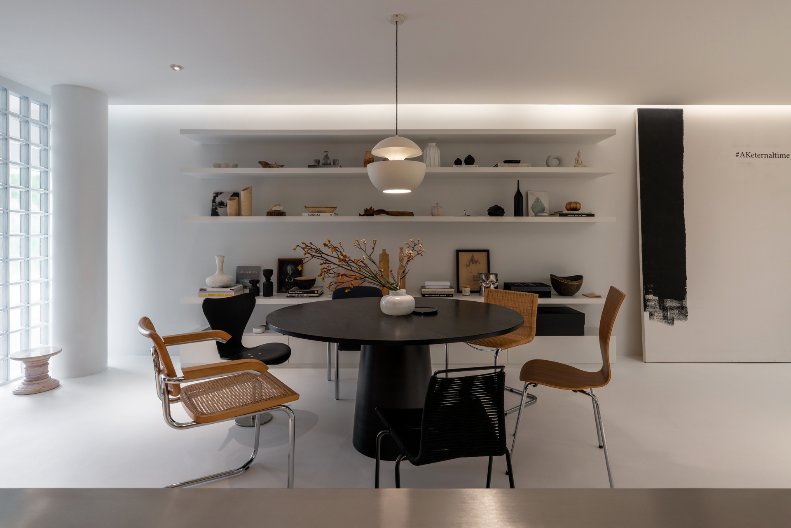
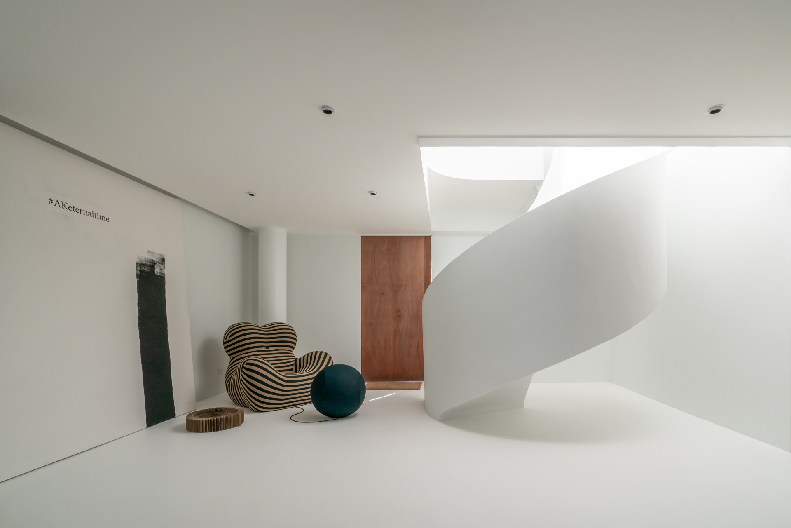
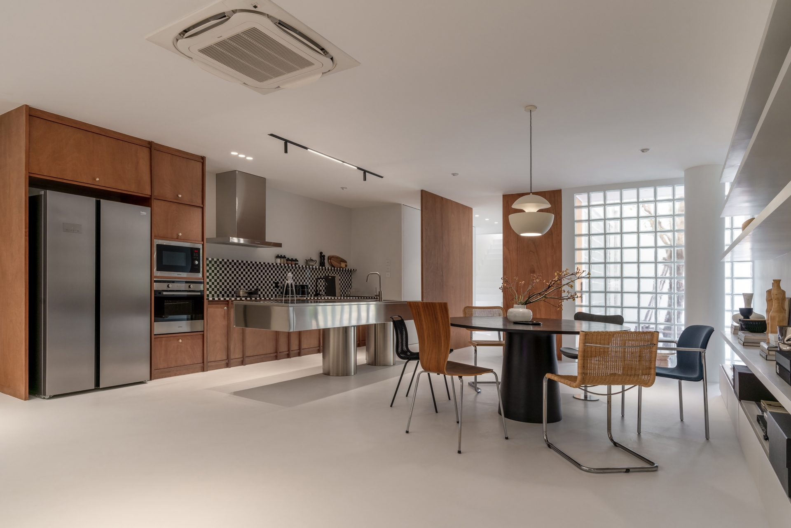
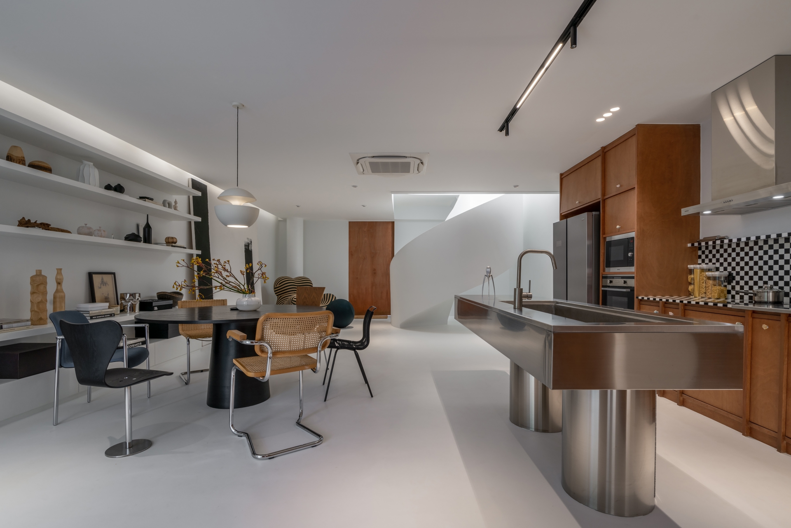
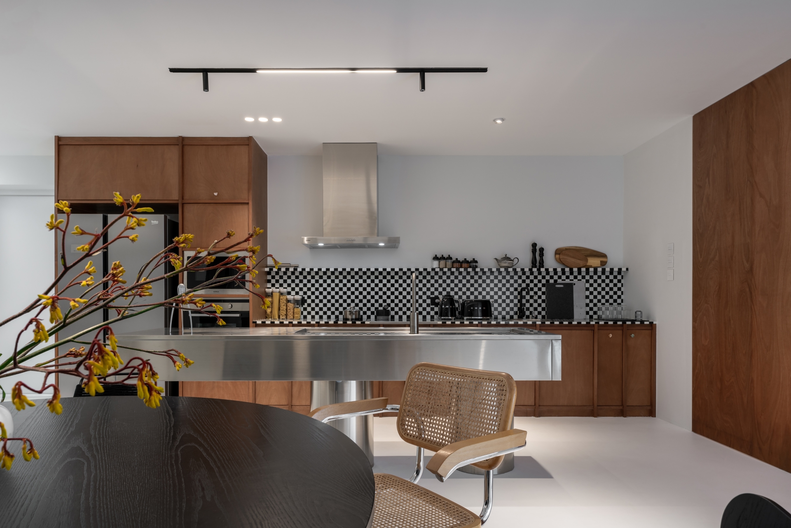
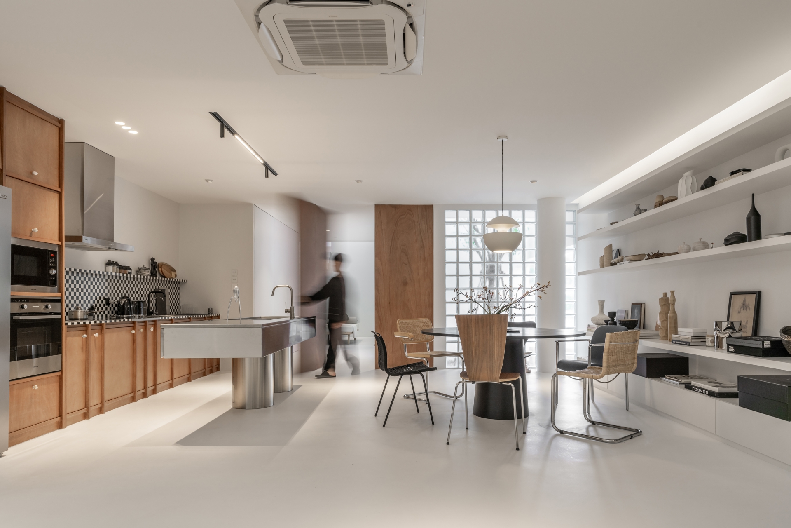
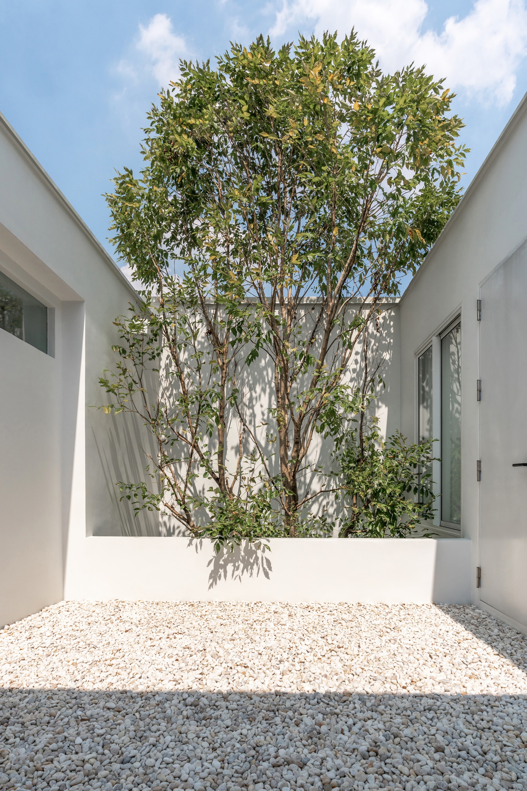
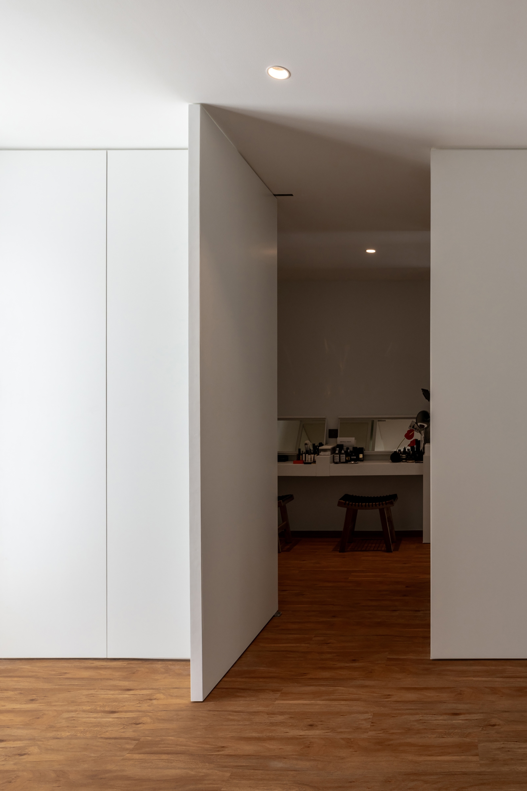
A plywood pivot door divides the residence gracefully, while the main kitchen and dining area initiate a fine sense of taste craftsmanship with the chequered pattern kitchen contrasting with plywood cabinets and gastronomical appliances and fixtures. On the opposite side, a collection of books and objets d’art create a recreational corner for relaxation. It’s an effortless style that has been realised in the interiors of the home - mid-century elements combined with the modernity of pure white architecture and stylish furnishings to result in a home that is unique and comfortable. The spatial planning throughout was well considered - designed with an open plan concept from the outset, where the floors connect continuously to extend a sense of seamless flow. Natural lighting lifts the space from every angle and helps to purify any undesirable odours and humidity. And last but not least, the outdoor spaces are also a place to revel and rejuvenate - the exterior scene is surrounded by the greenery in every void of the house to embrace precious moments of living and connecting with nature within the comfort of home.
