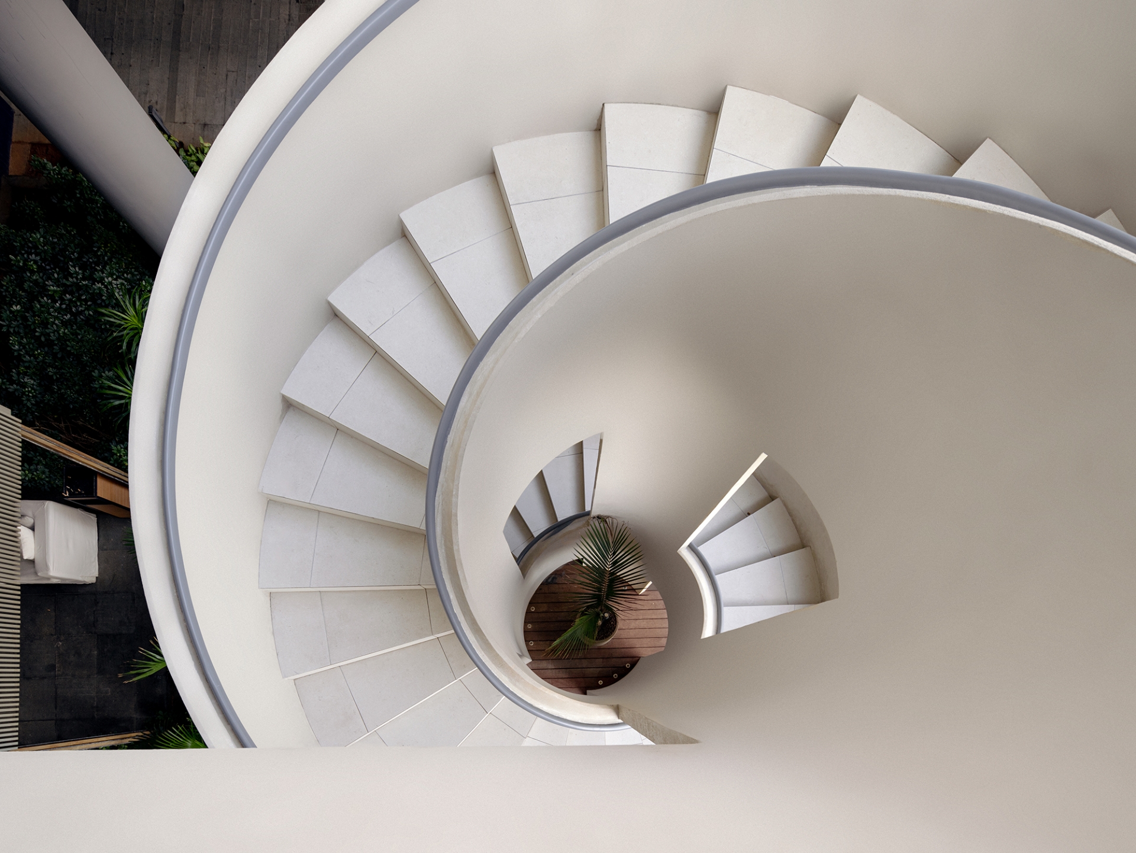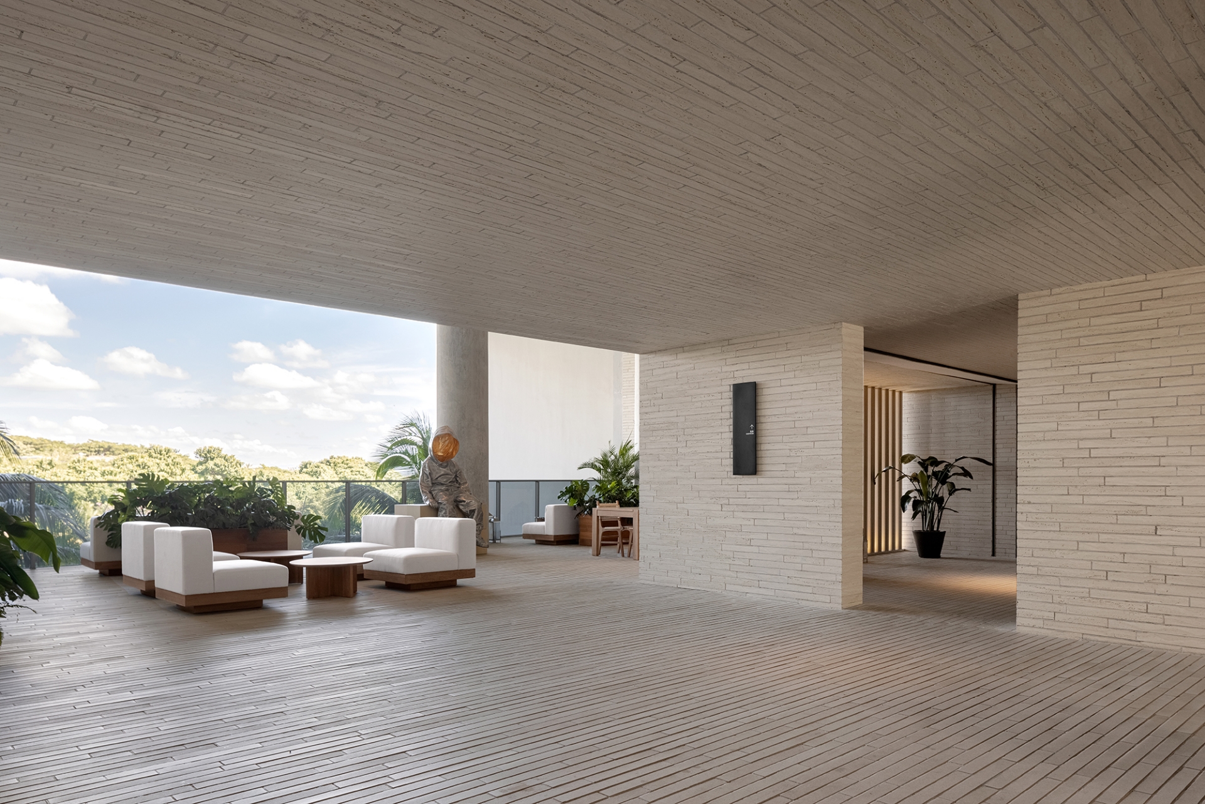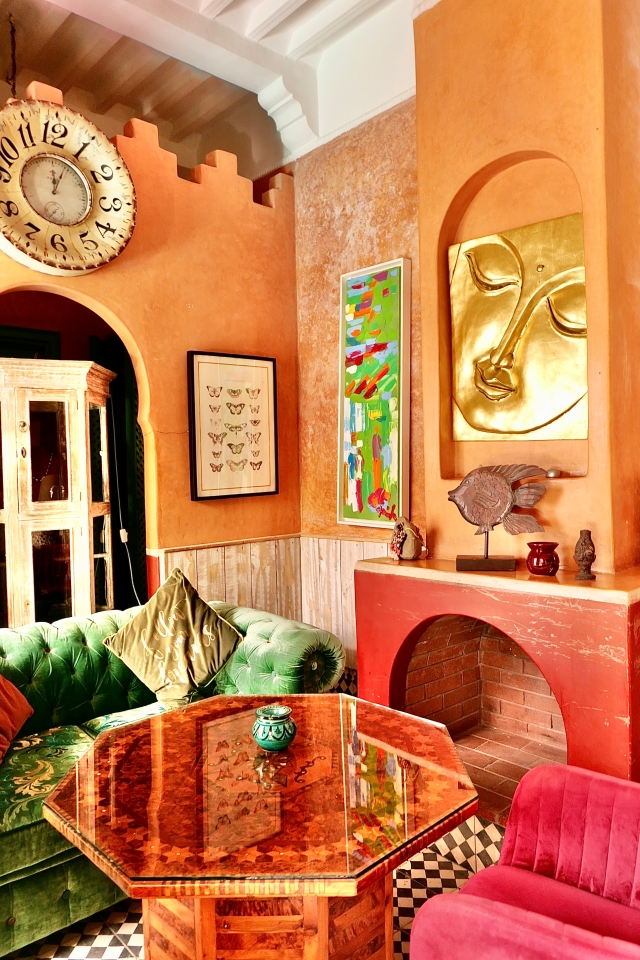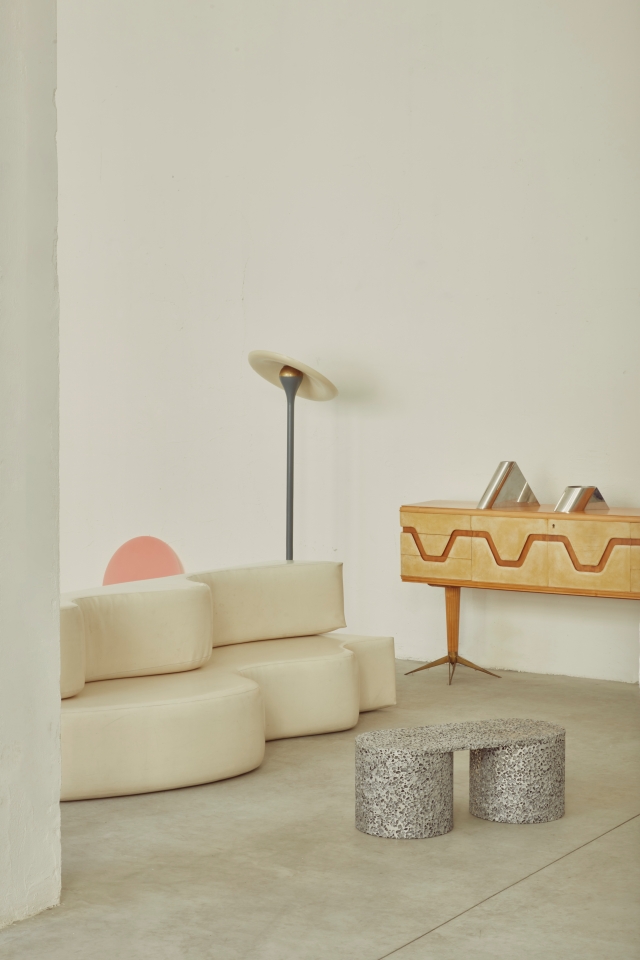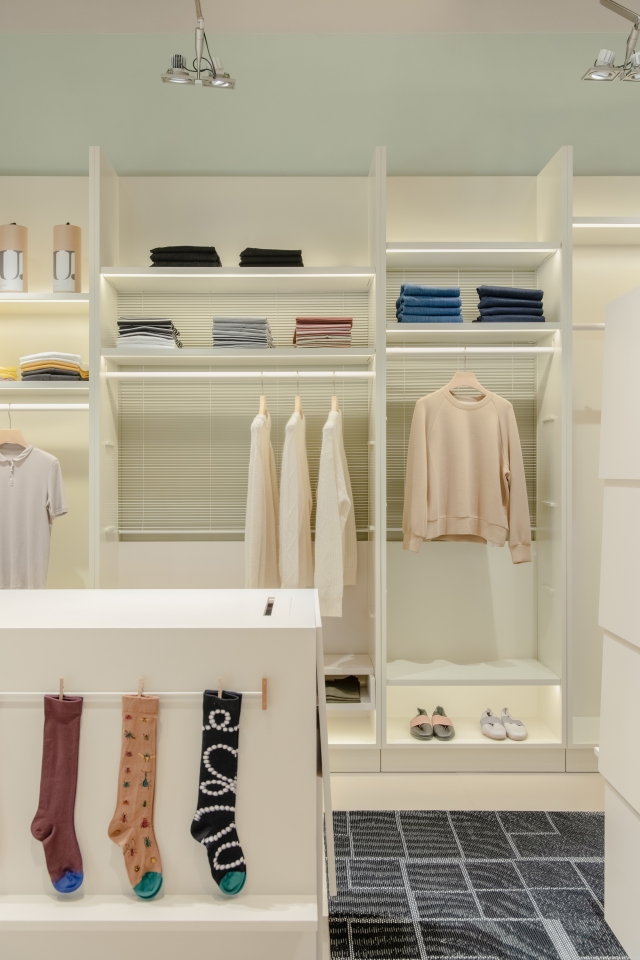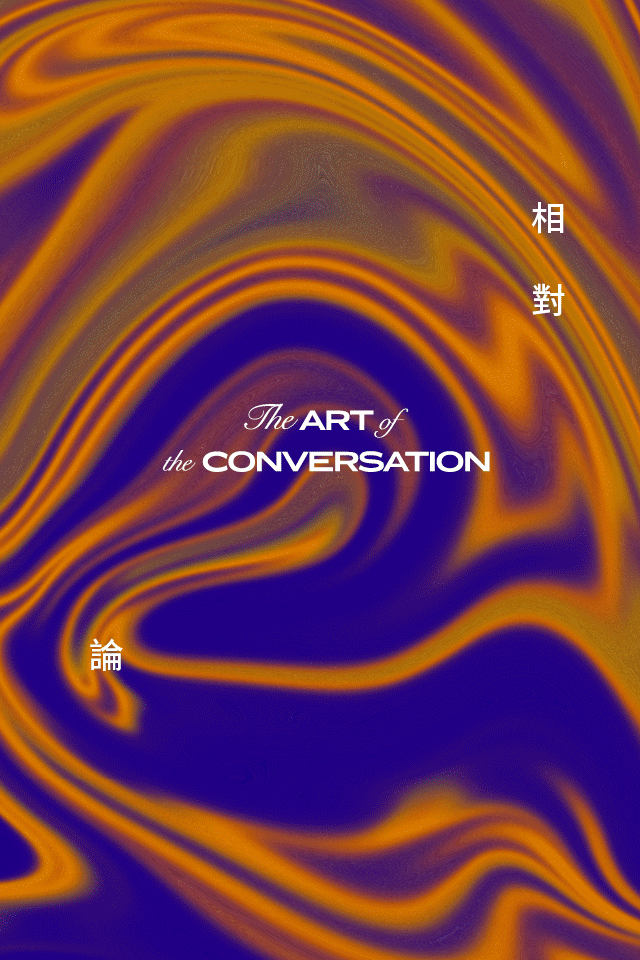The design scope included public commercial spaces, shopfronts, the Art Center, art shop, retail stores, bookstore, and cafe area. The Life Aesthetics Community was designed in a way that balances commerce and fashion while catering to the needs of the hotel, the client, and retail brands. Since its launch, it has been highly appreciated by both the client and tourists. The Sanya EDITION, a vibrant luxury boutique hotel affiliated to Marriott, embraces its Marriott heritage while creating a haven for global travel enthusiasts. The hotel is nestled in a thriving hub of marine sports culture, and the local tropical island climate has endowed it with a superior natural environment for a myriad of entertainment activities such as surfing, sailing, sunbathing, and bonfire parties. Here is a place where the guests immerse themselves in the breathtaking beach scenery and enjoy a diverse range of hotel amenities.
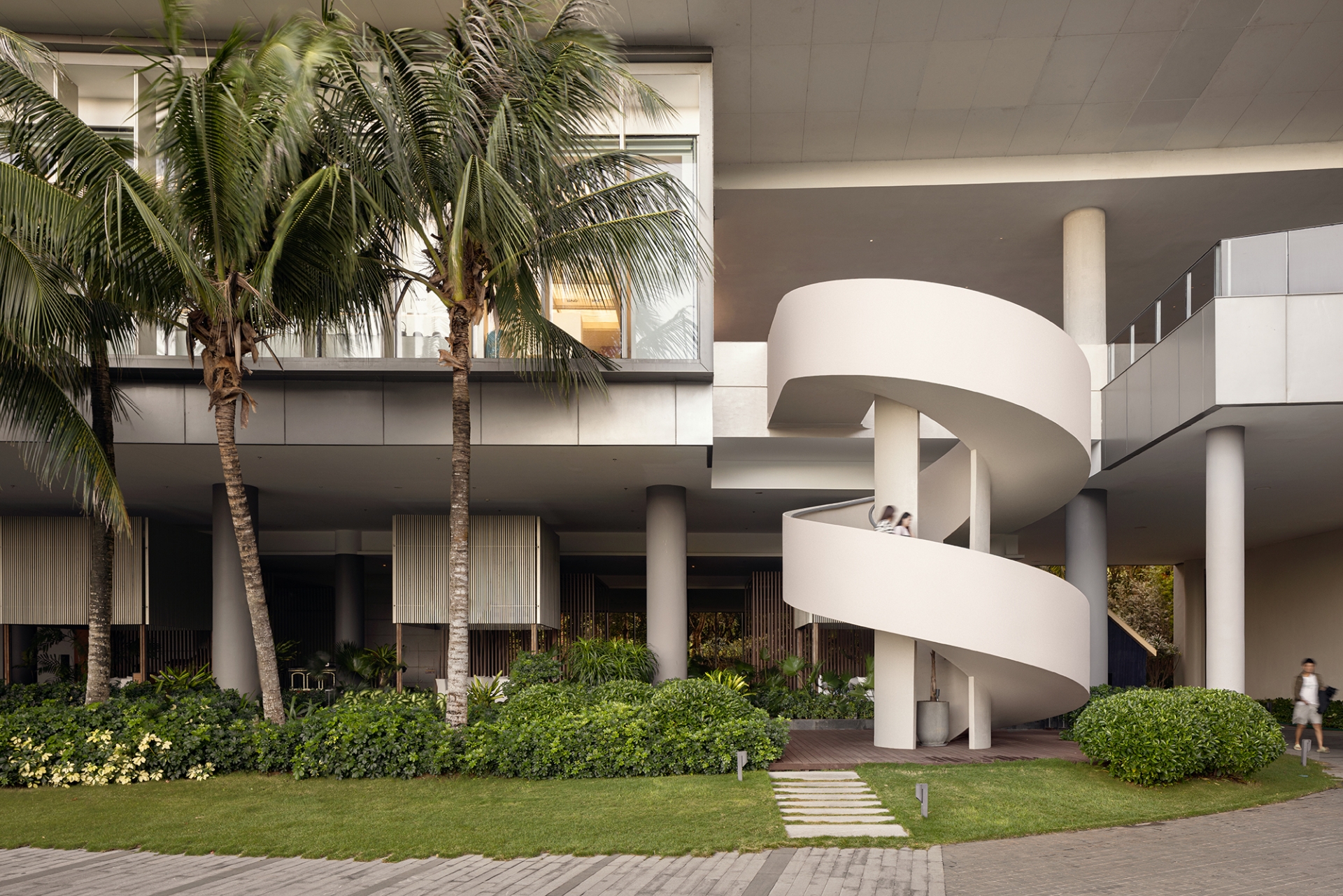
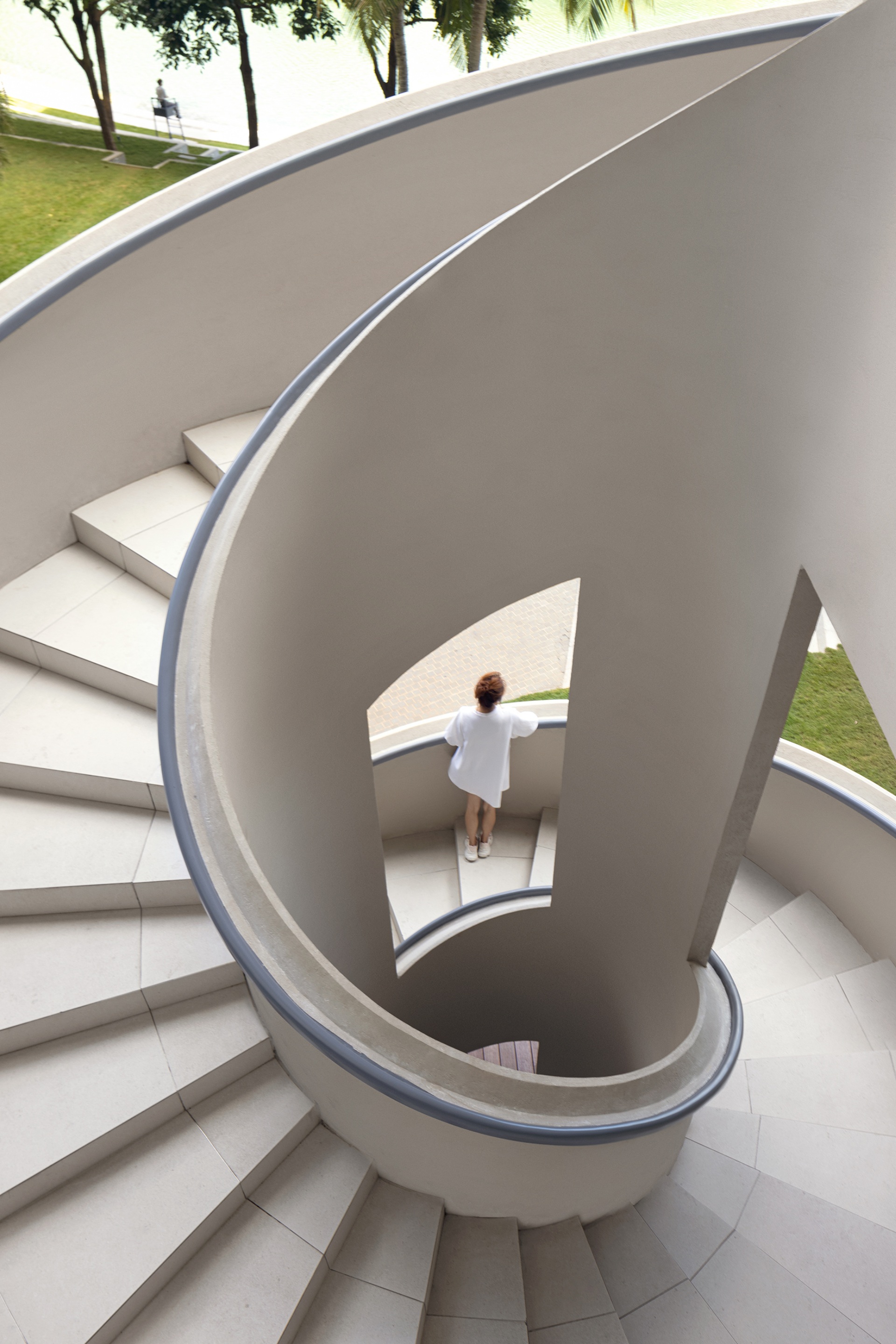
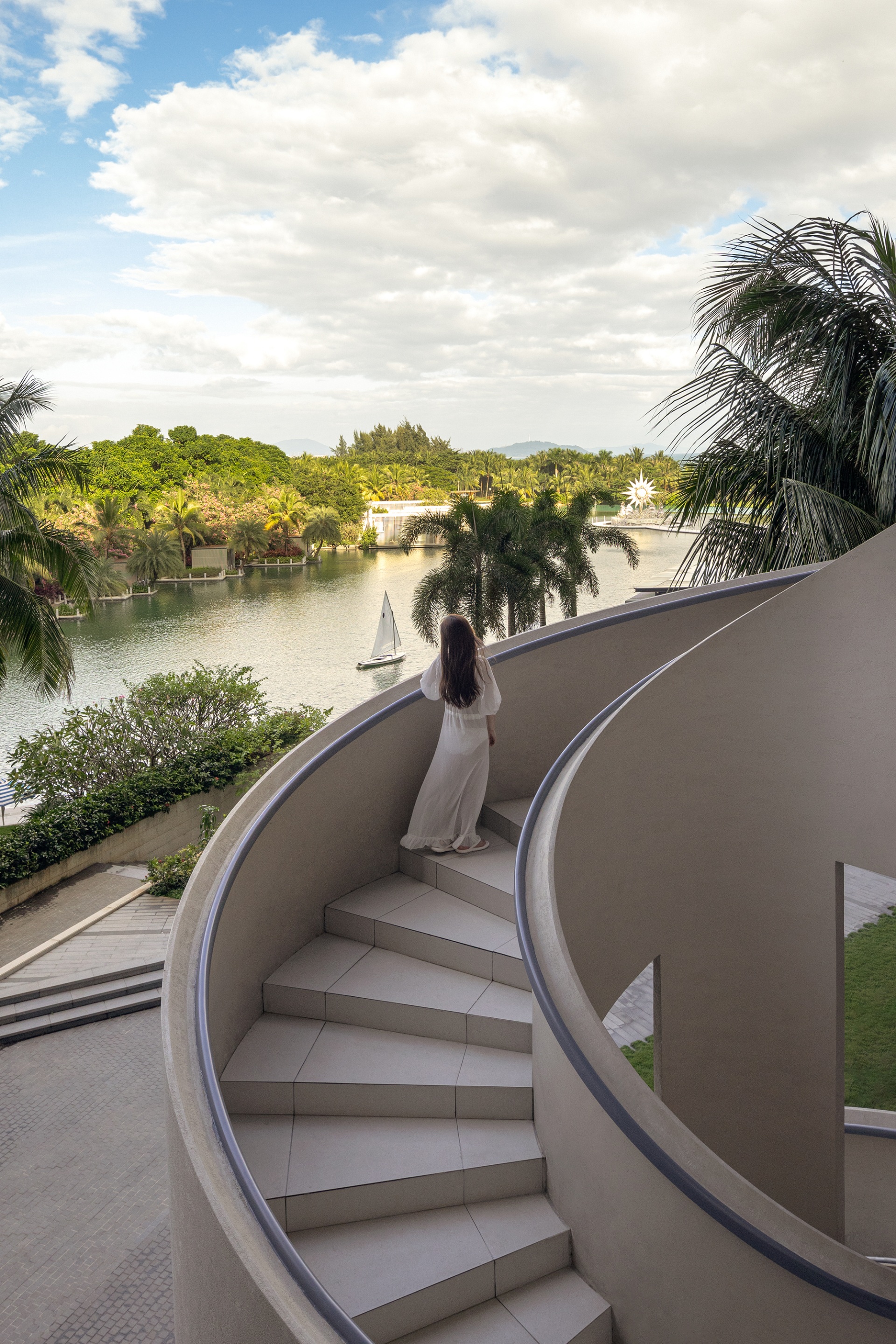
The Jinghope · Life Aesthetics Community adopts a design direction different from the popular Beach Club at The Sanya EDITION, which features bamboo-woven structures designed by Various Associates earlier. In this project, the focus is on creating a seamless connection with the hotel's overall vibe and balancing the needs of the hotel and the new businesses. The Jinghope · Life Aesthetics Community connects with the main entrance of the hotel and stands in the circulation route leading to the guest room area, injecting vitality into the public space through the addition of a new circulation. A newly built spiral staircase connects the ground floor to the second floor, directing visitors from the ground floor to the commercial space. Nestled amidst lush vegetation, the open-air contemplation and relaxation areas seamlessly integrate with the indoors. The spiral staircase is crafted with an elegant curved design language, echoing the flair of an art gallery with its pure form. When ascending the pure white steps, visitors are treated to a breathtaking panoramic view of the stunning tropical landscape, making this spot one of the sought-after instagrammable attractions for tourists.
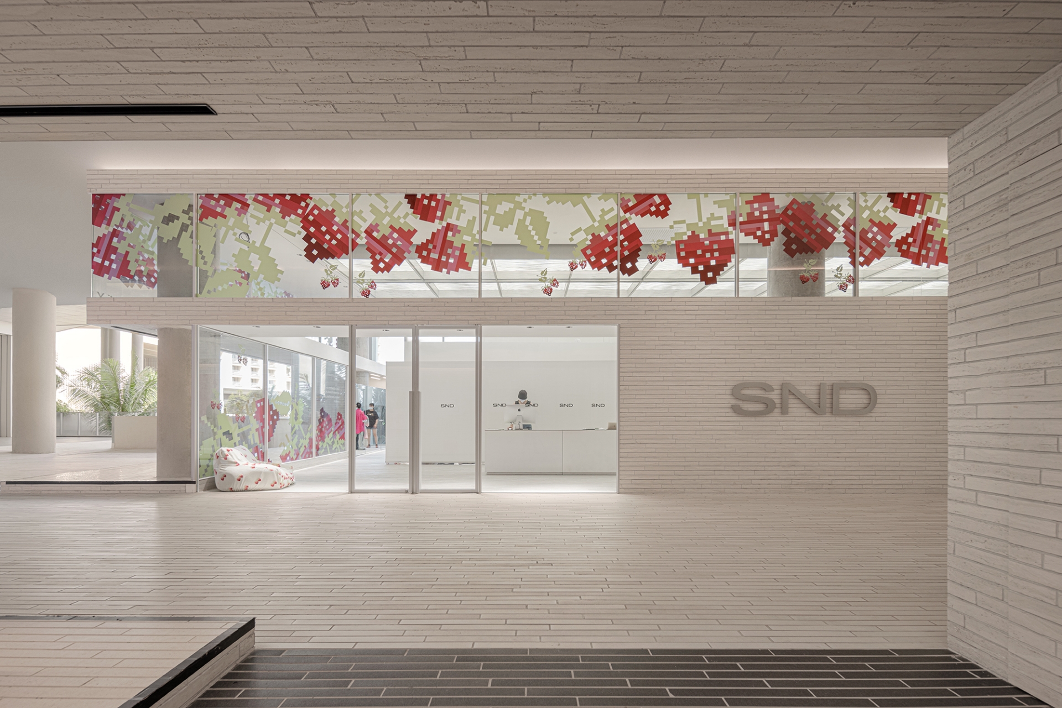
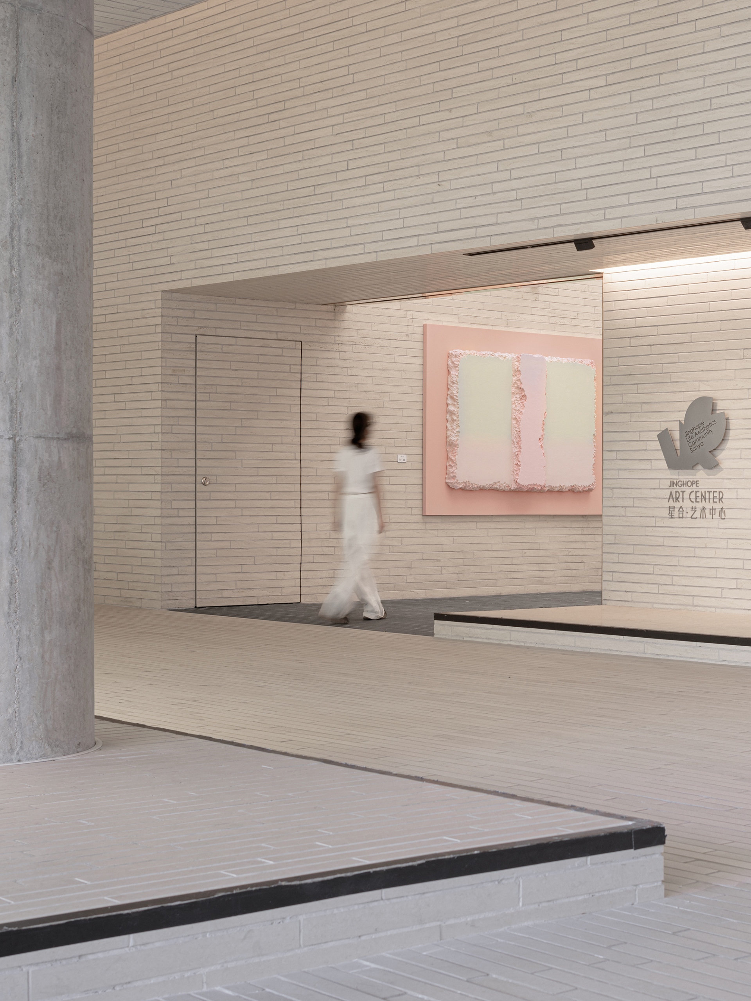
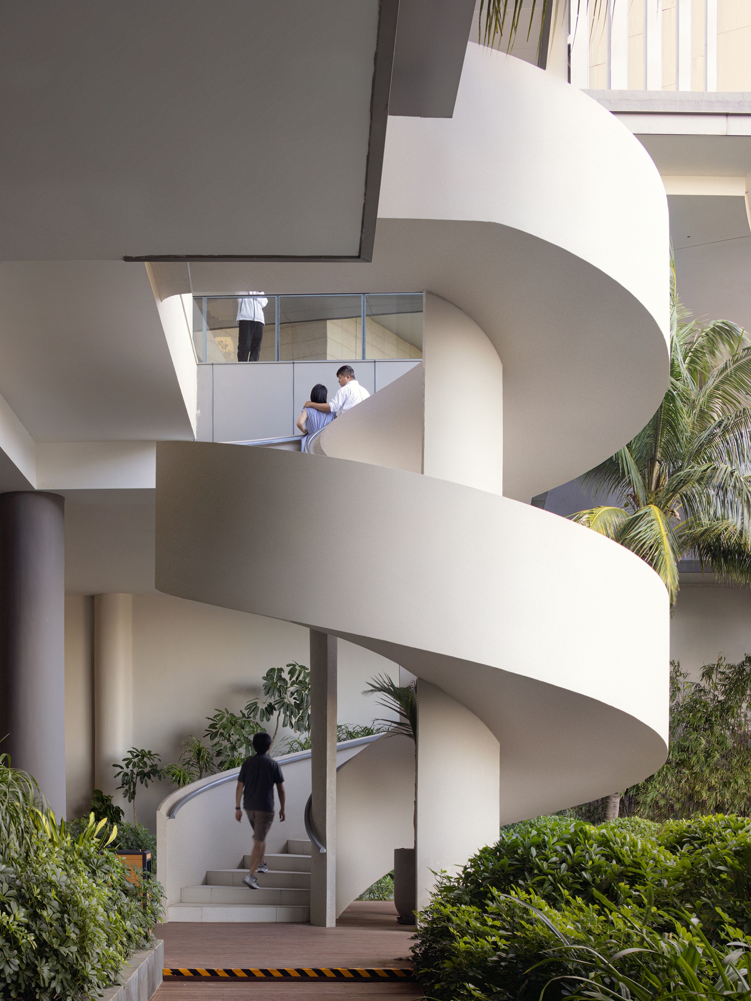
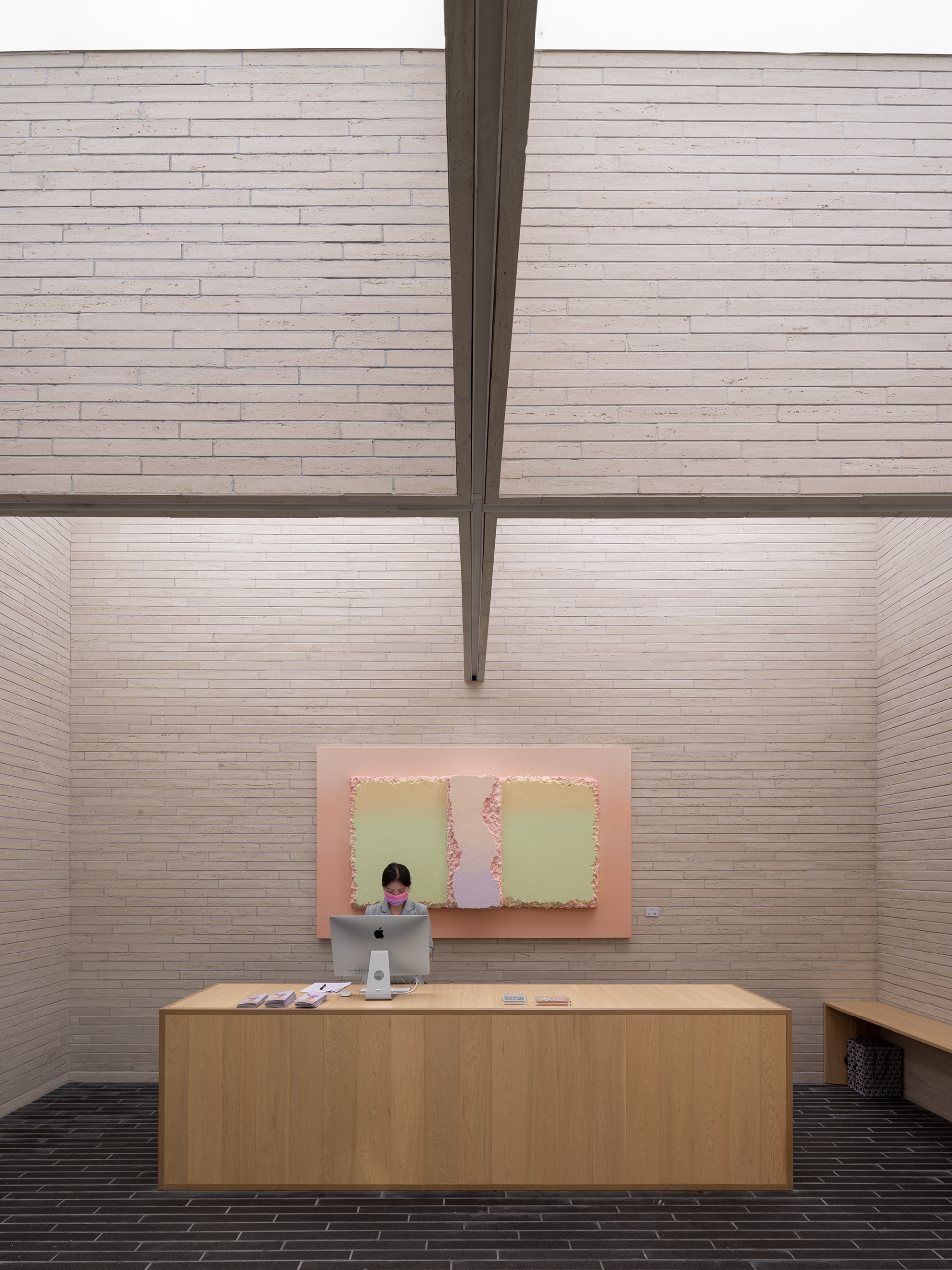
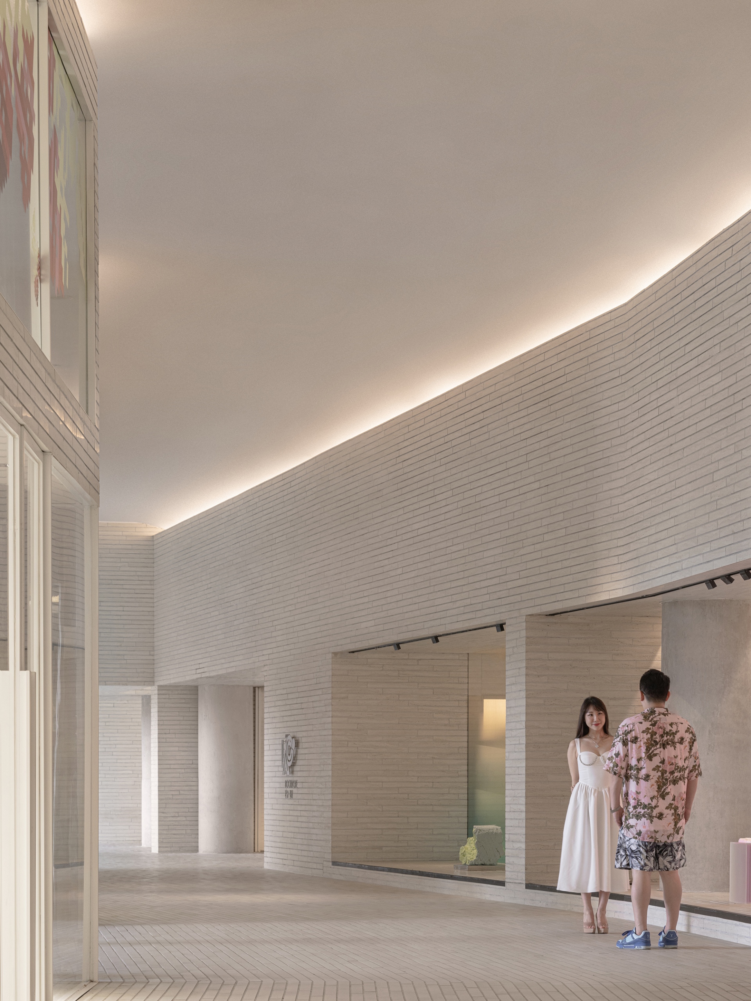
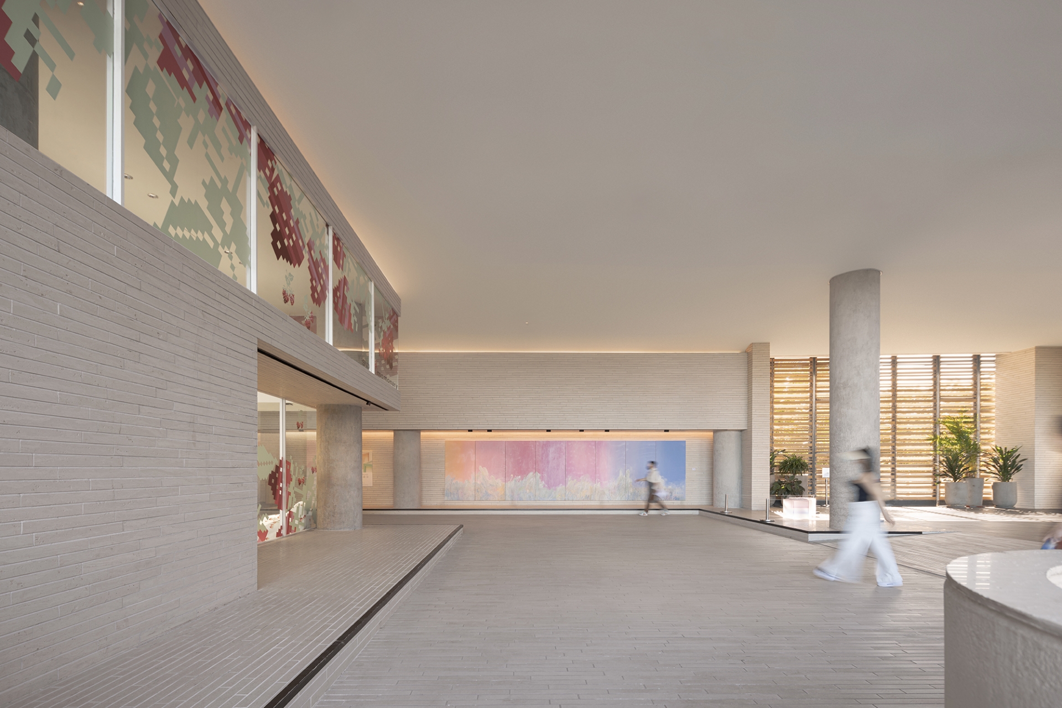
Fully considering the distinct atmospheres and requirements of both commercial and hotel spaces, Various Associates worked to integrate these two functions naturally and organically. The existing six-meter-high floor height of the public area posed a challenge in controlling the guests' sightlines at an appropriate level. Taking advantage of the floor height, the design team incorporated glass curtain walls into the upper and lower levels of store facades combined with new shop front designs. The introduction of natural daylight enhances transparency and brightness in the indoor area, while the large show windows act as a platform to display artworks or products, creating a pleasant shopping experience for customers. The floorings at the passageway are extended into the shops, creating a feeling of spaciousness via the consistent material texture and color. The top strip lights softly illuminate the building frame, with the brightness flexibly adjustable to meet commercial and operational needs at different times. Meanwhile, open viewing areas are strategically placed in the gaps between the shops, providing a delightful view of the outdoor natural landscape. The openness and simplicity of the space create a serene, cozy, and relaxing atmosphere and the clever arrangement of structural blocks resulted in a meandering passageway, which helps to eliminate the monotony and exhaustion that can arise from traversing a long passageway.
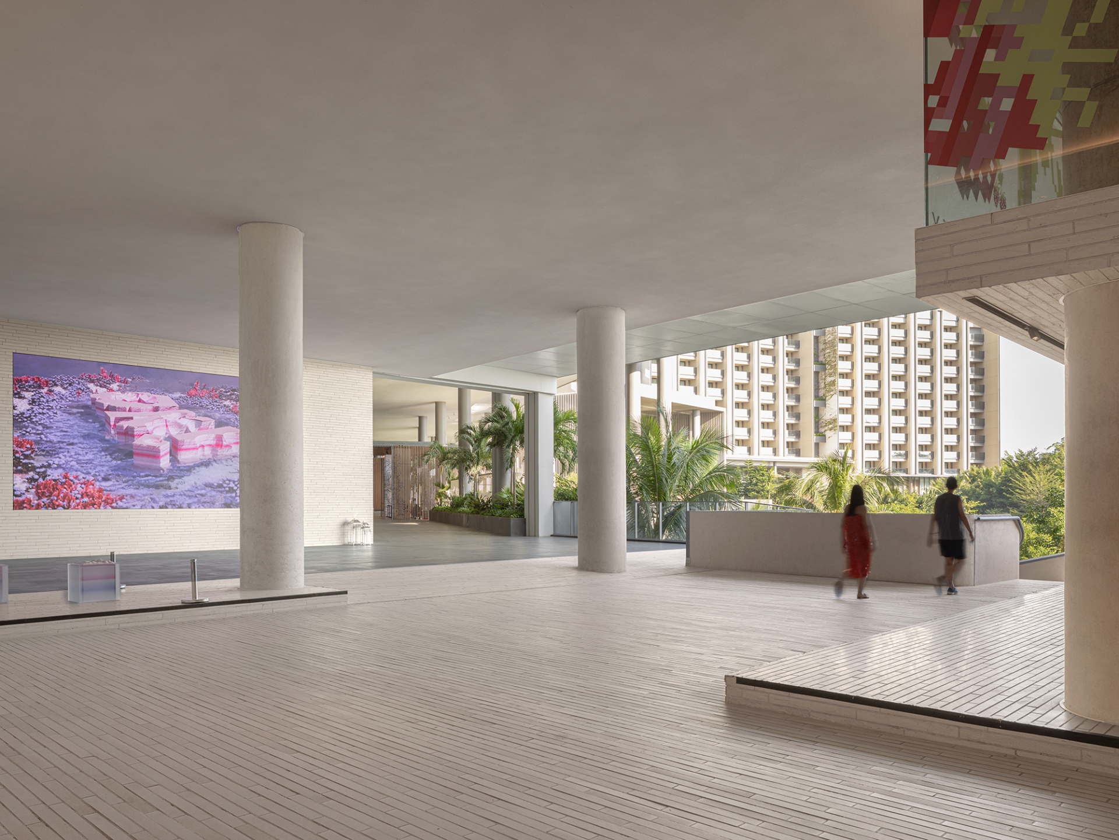
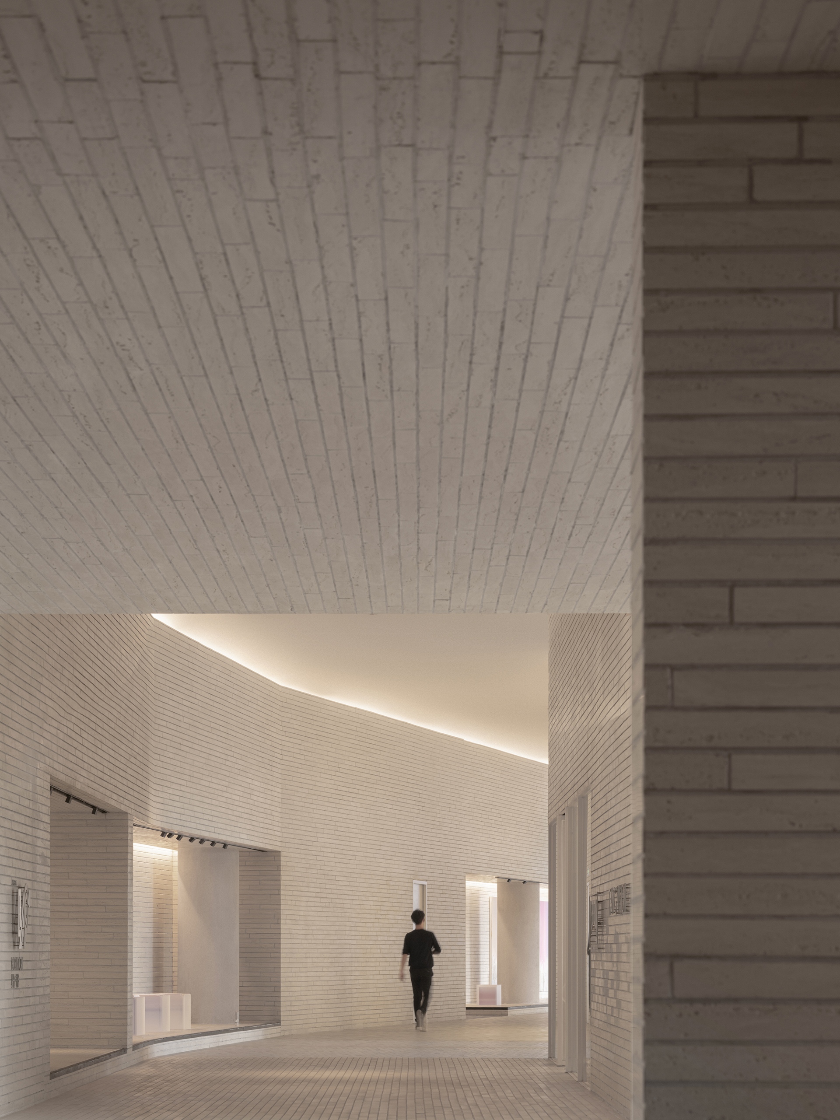
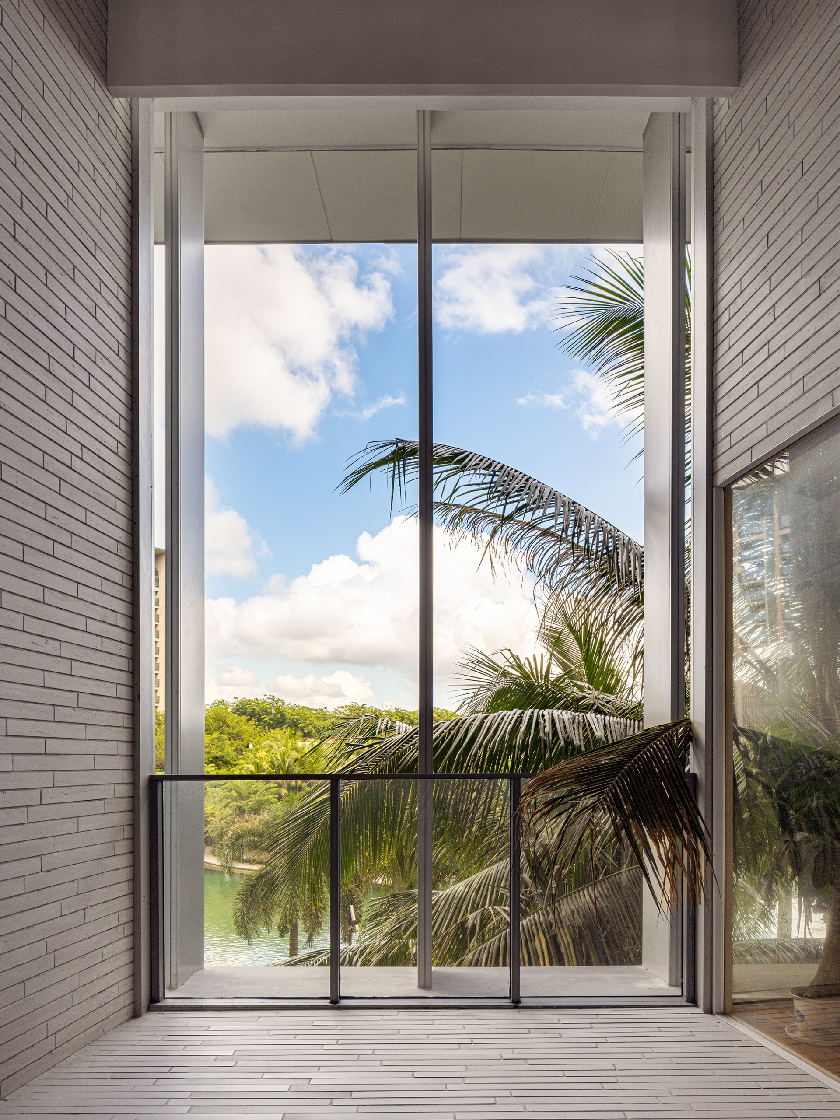
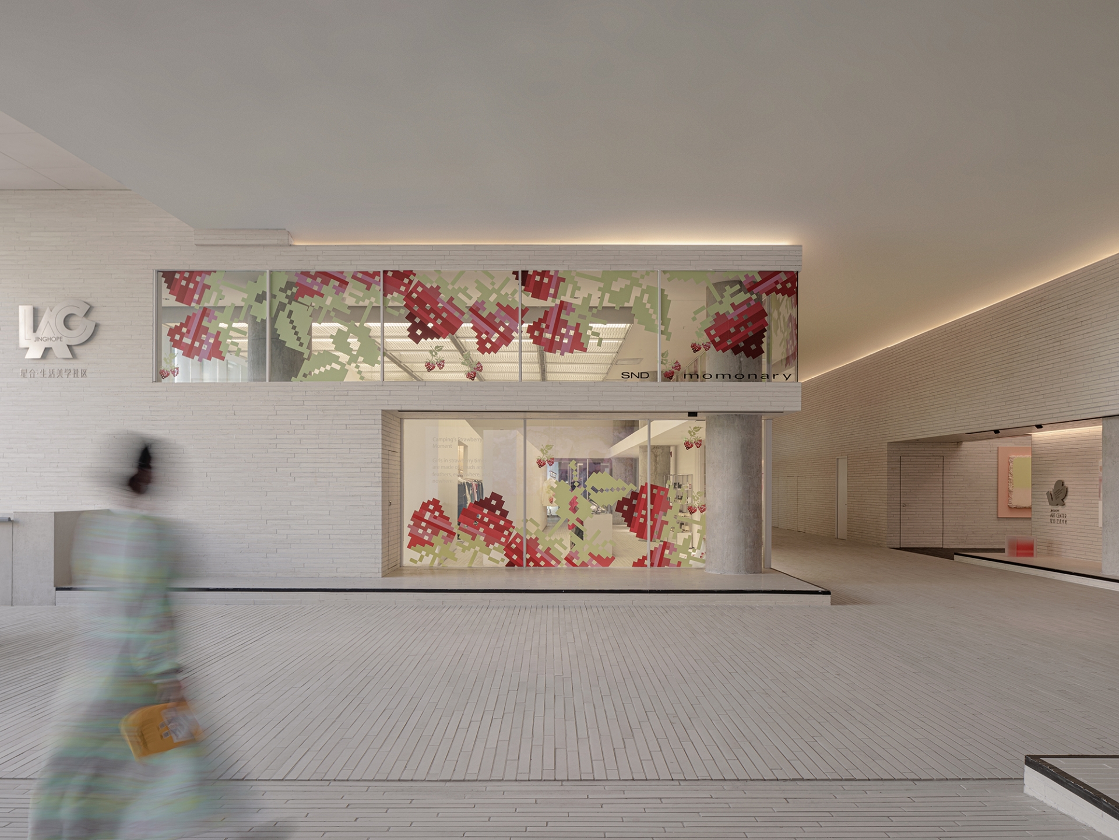
The show window design of the art gallery and stores allows for the display of a wide range of posters and artworks, which not only adds visual fun and liveliness to the public area but also offers tourists a fresh and one-of-a-kind experience. The Art Center is a vital area to convey the artistic sense and enhance the overall ambiance. Here, the design team tactfully arranged the layout of the Art Center based on the existing spatial forms and floor heights: the reception area features a distinctive cross-shaped ceiling, establishing a visually striking and distinguishable space, further defined by the black floor. Inside the Art Center is a spacious and open display area, where spaces of different levels and scales add a sense of depth and dimension, enhancing the overall artistic experience. The art exhibition is complemented by original sofa collections designed by Various Associates, which becomes an extension of the art displays. On the second floor, the art shop and reading room are designed with a unified design language in which the changing brightness of lighting plays a crucial role in evoking visitors' emotions and enhancing their viewing experience in various dimensions.
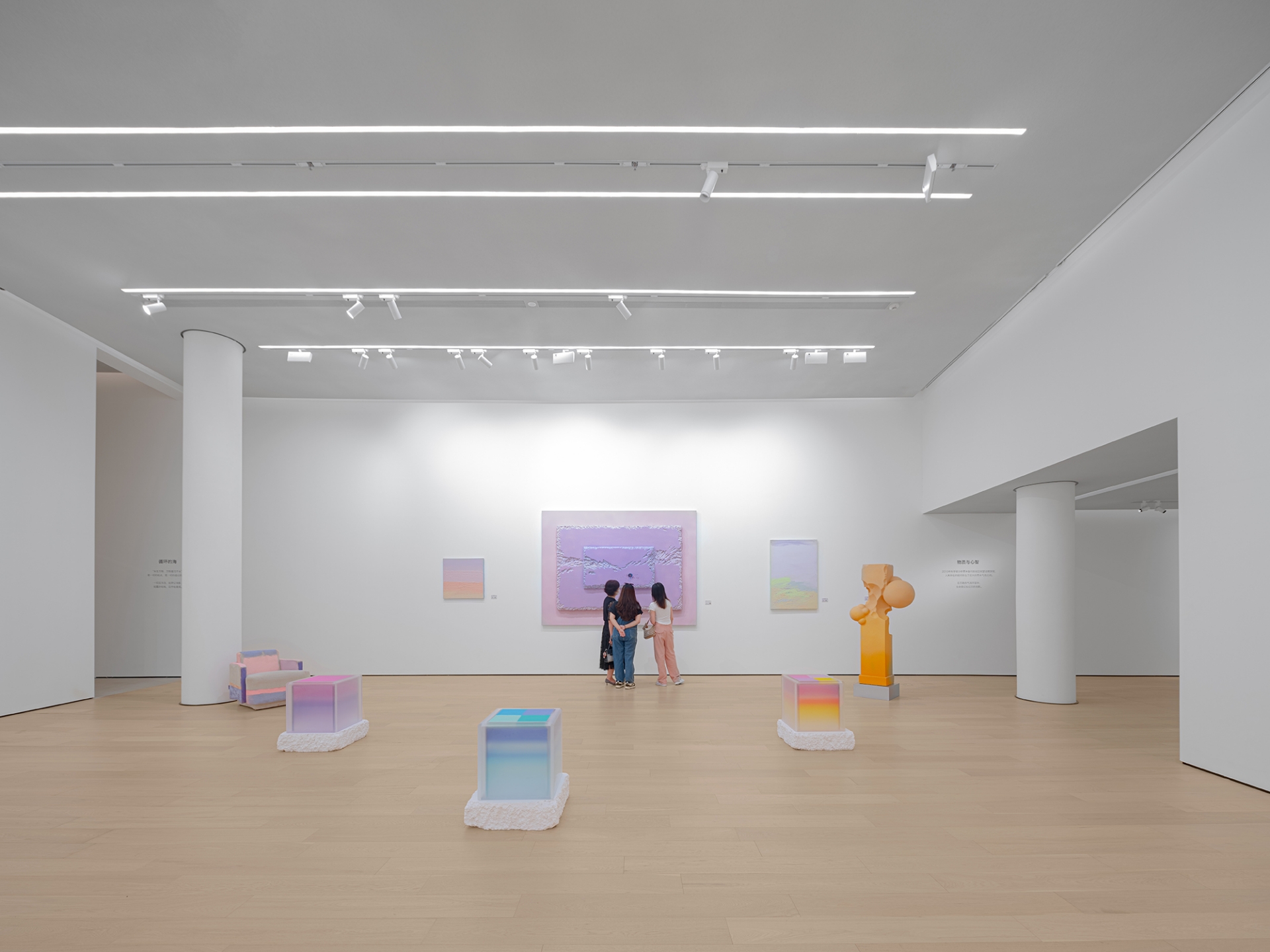
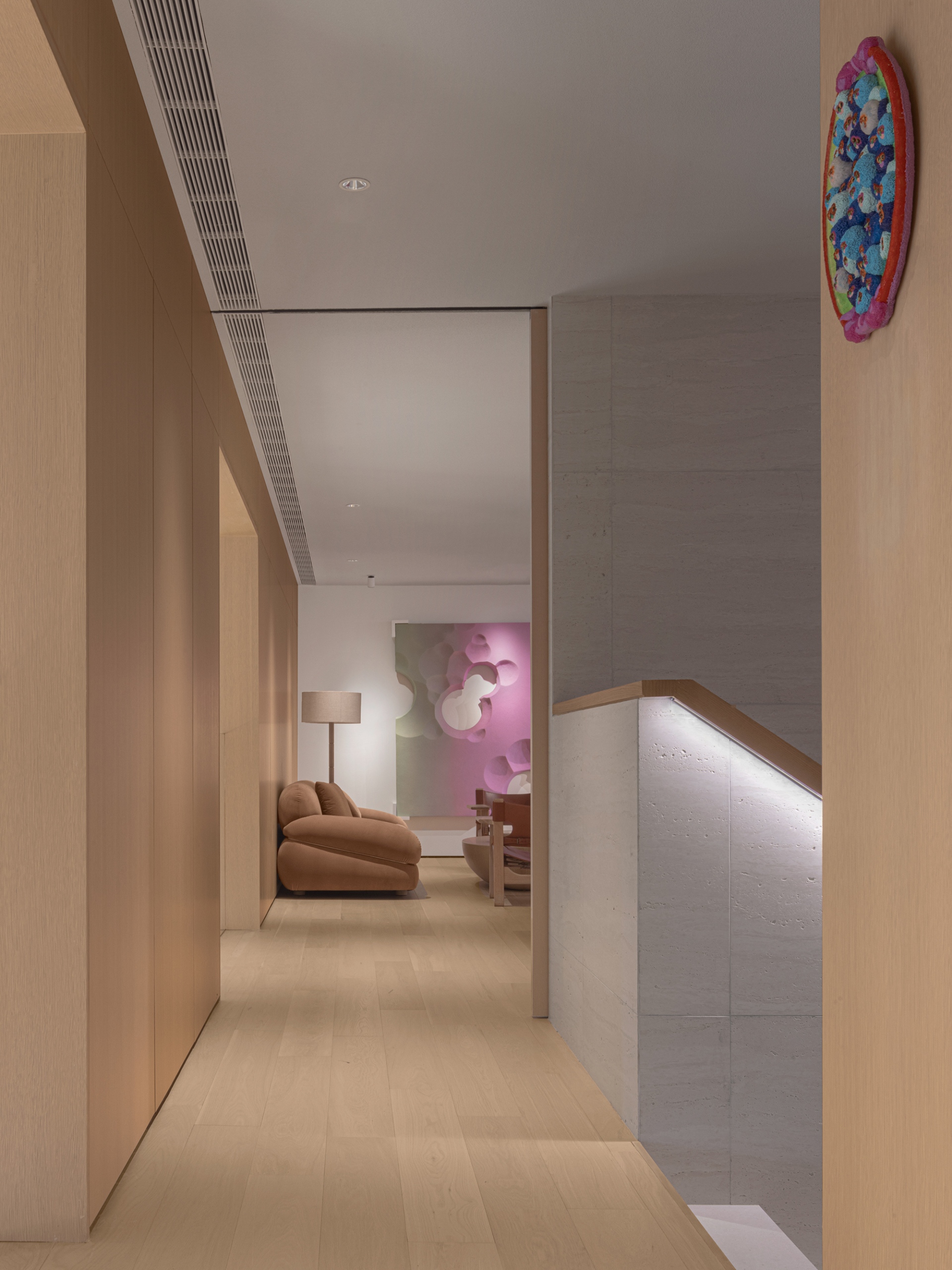
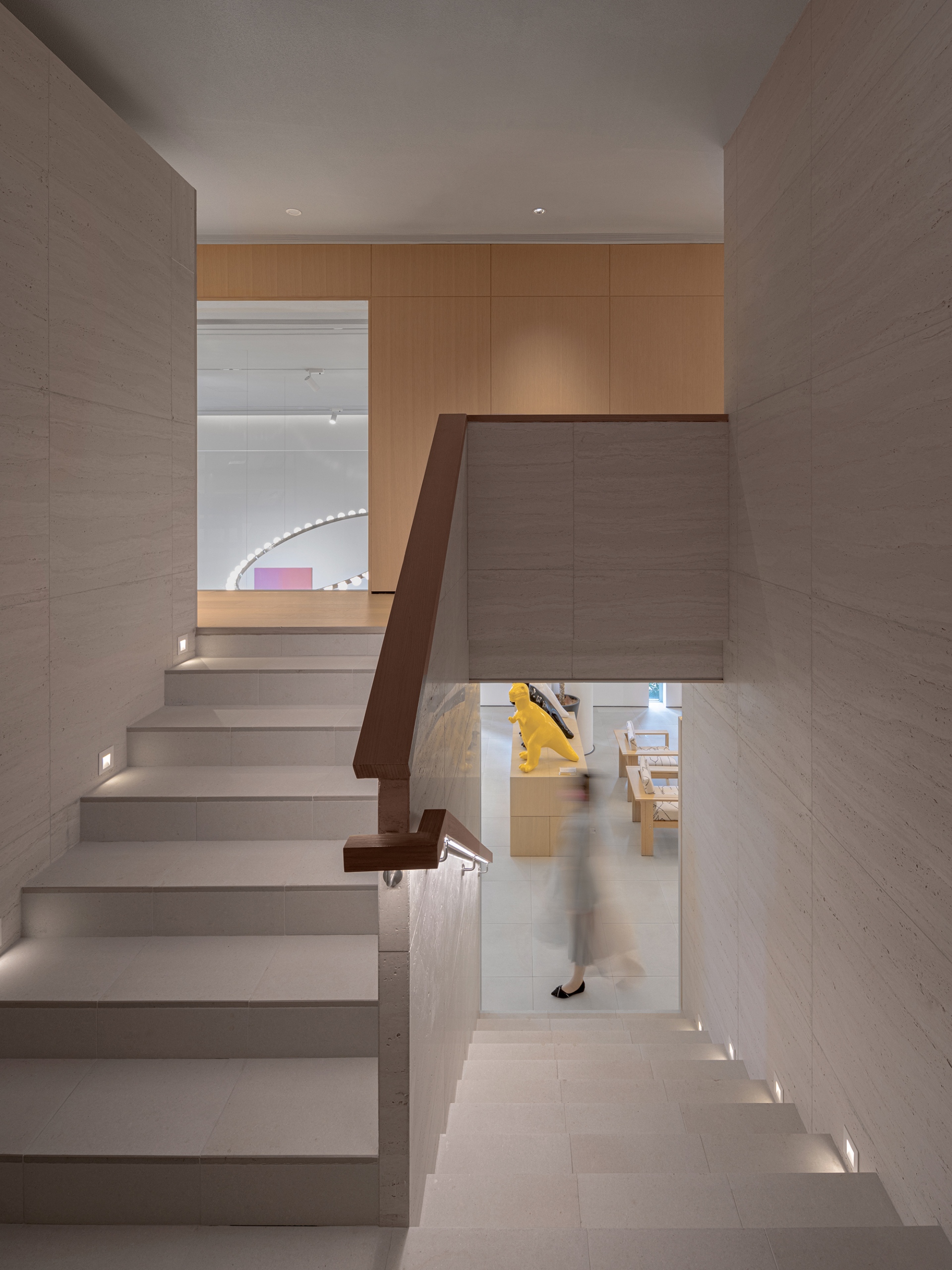
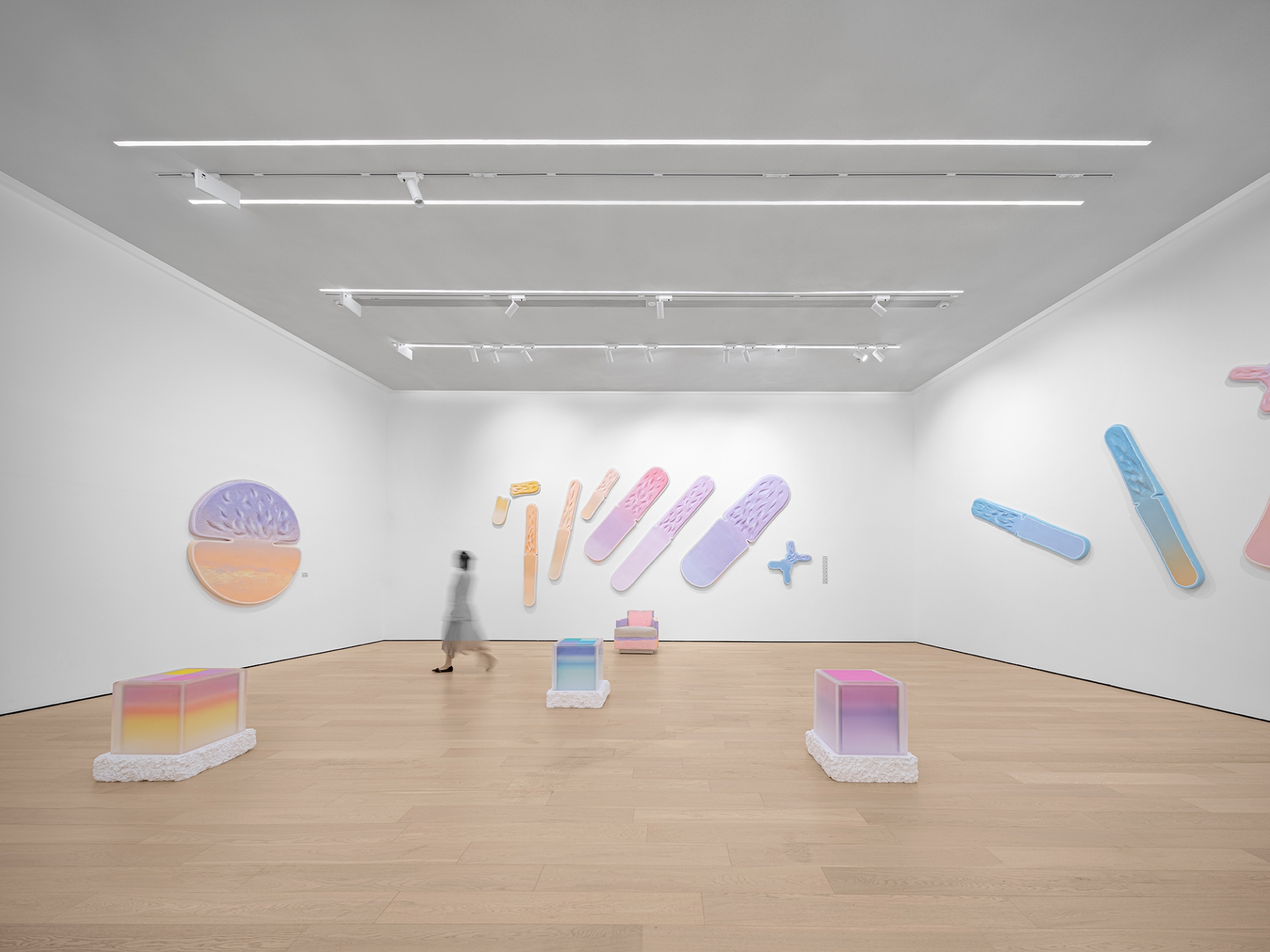
Fashion boutique store SND is one of the brands that has settled in this new commercial space. This SND concept store in Sanya, also designed by Various Associates, features a collection of fashion products from hundreds of brands. Taking "waves' as the design concept, the design team crafted clean and minimalist spatial blocks that feature rhythmically varying heights, inviting customers to explore throughout the store as if they were surfing through the waves. The end of the passageway serves as an intersection of the circulations for the lounge area, elevator hall, and artist-in-residence rooms. These circulations guide the way naturally through height variations, creating a harmonious transition.
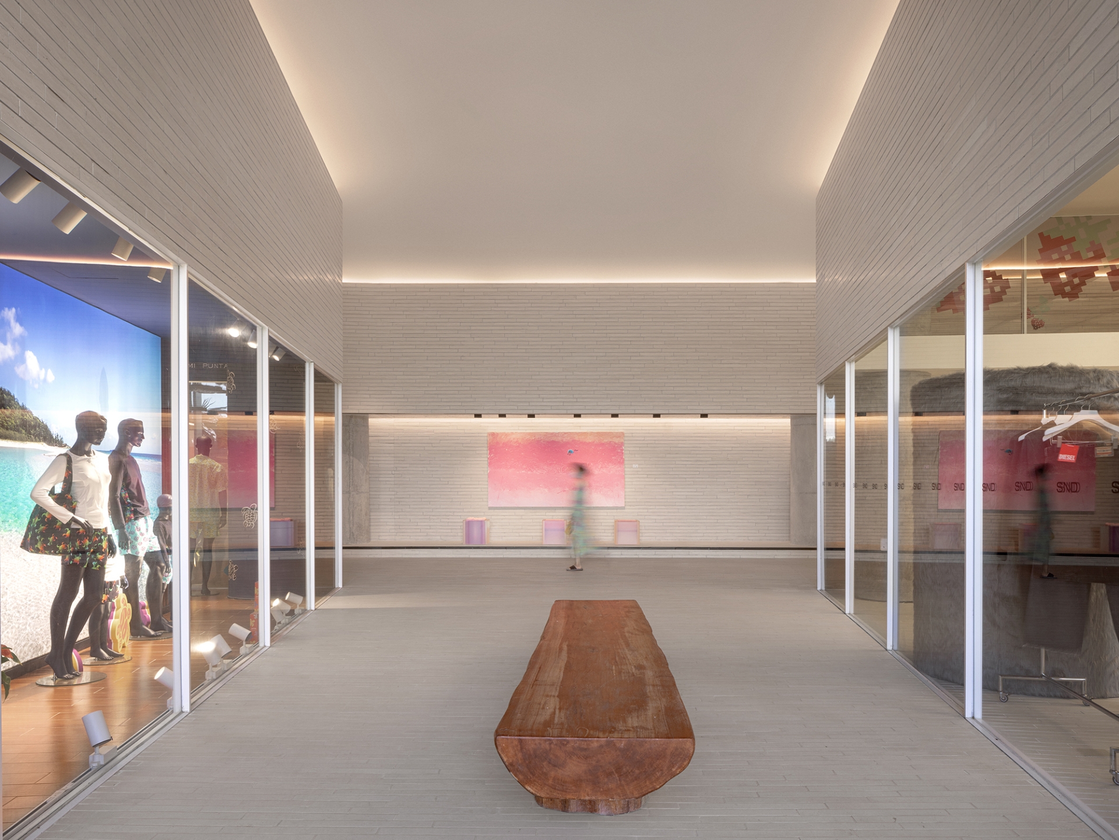
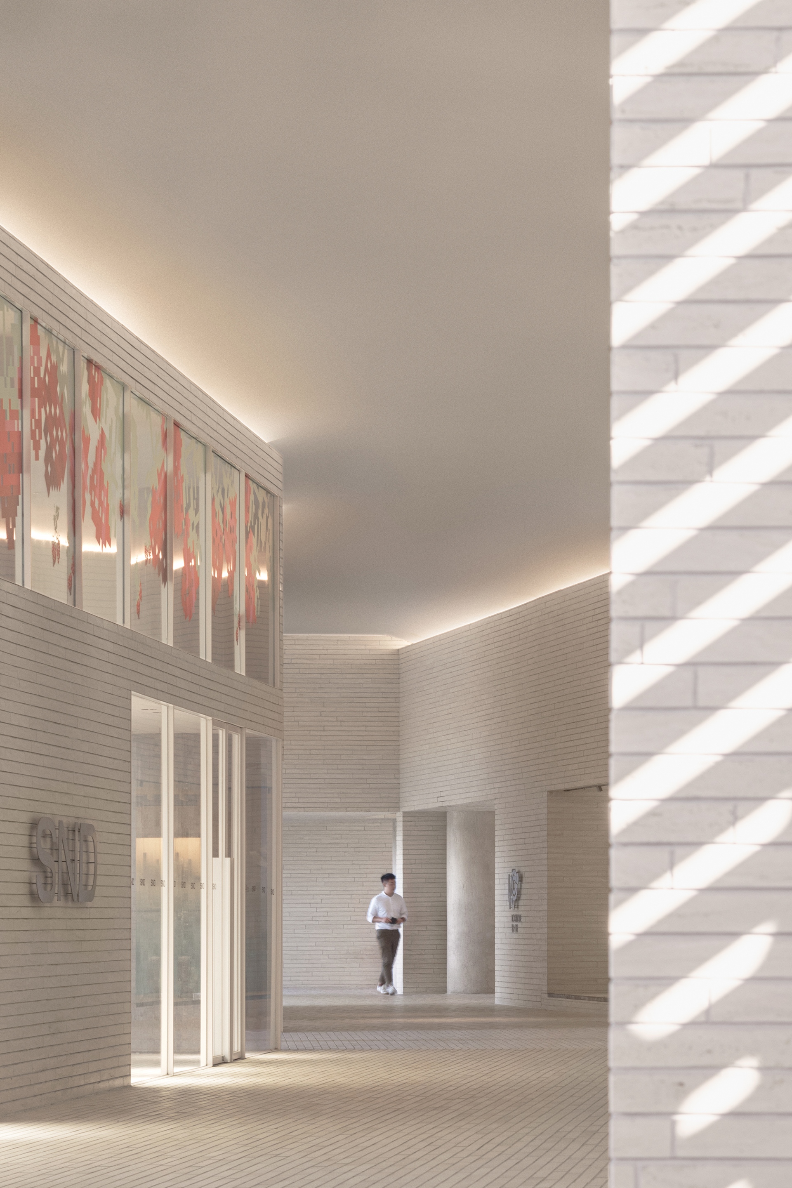
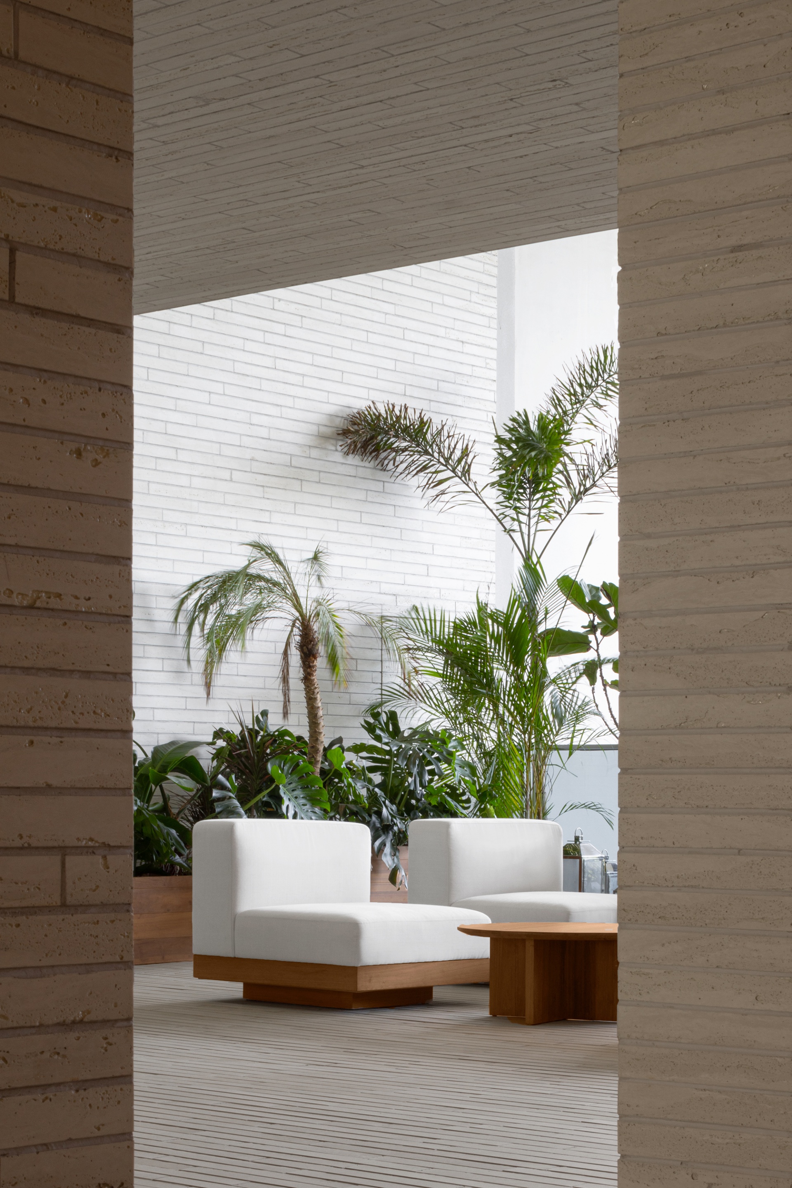
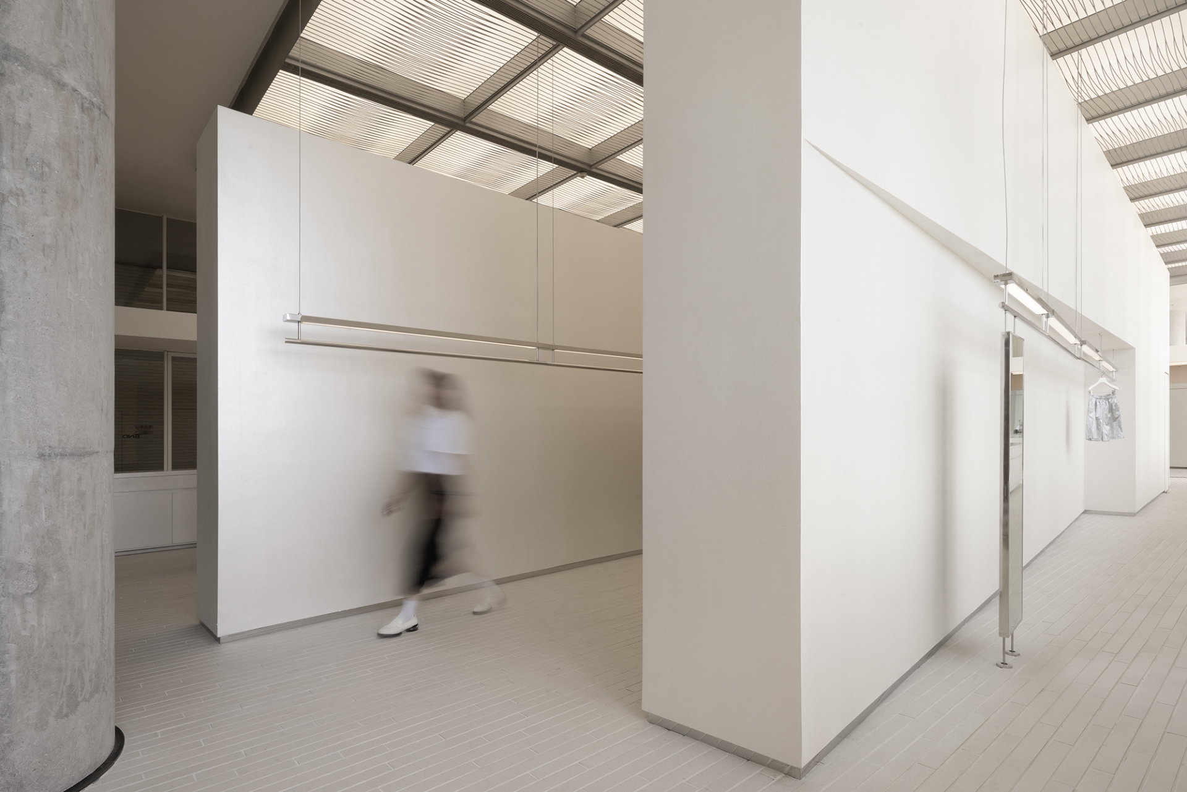
Materials used throughout present the natural and authentic textures. The design team cut the travertine tiles into smaller pieces and applied them throughout the space, producing a cultural ambiance and a sense of place through the simple texture and its extending form.
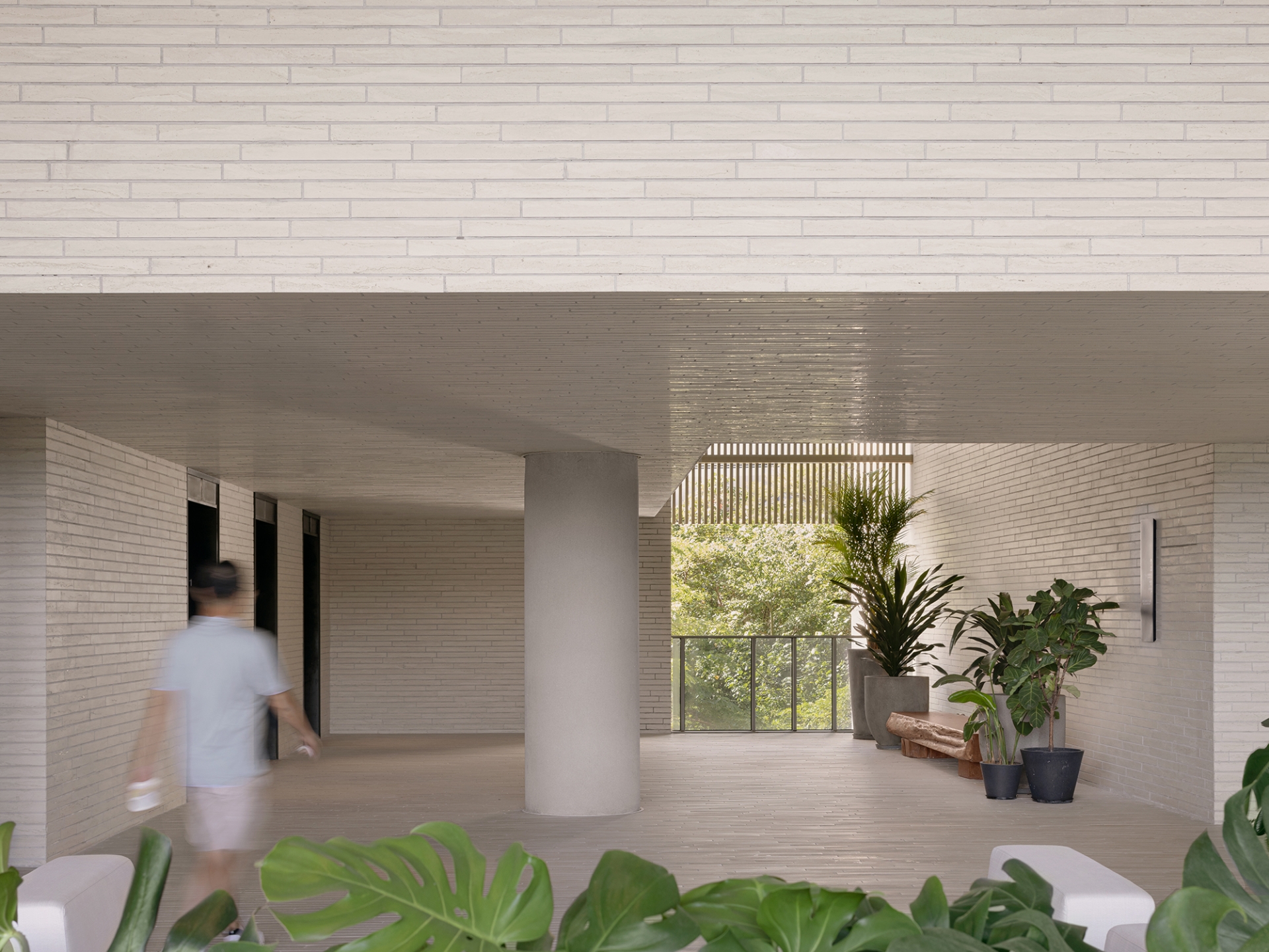
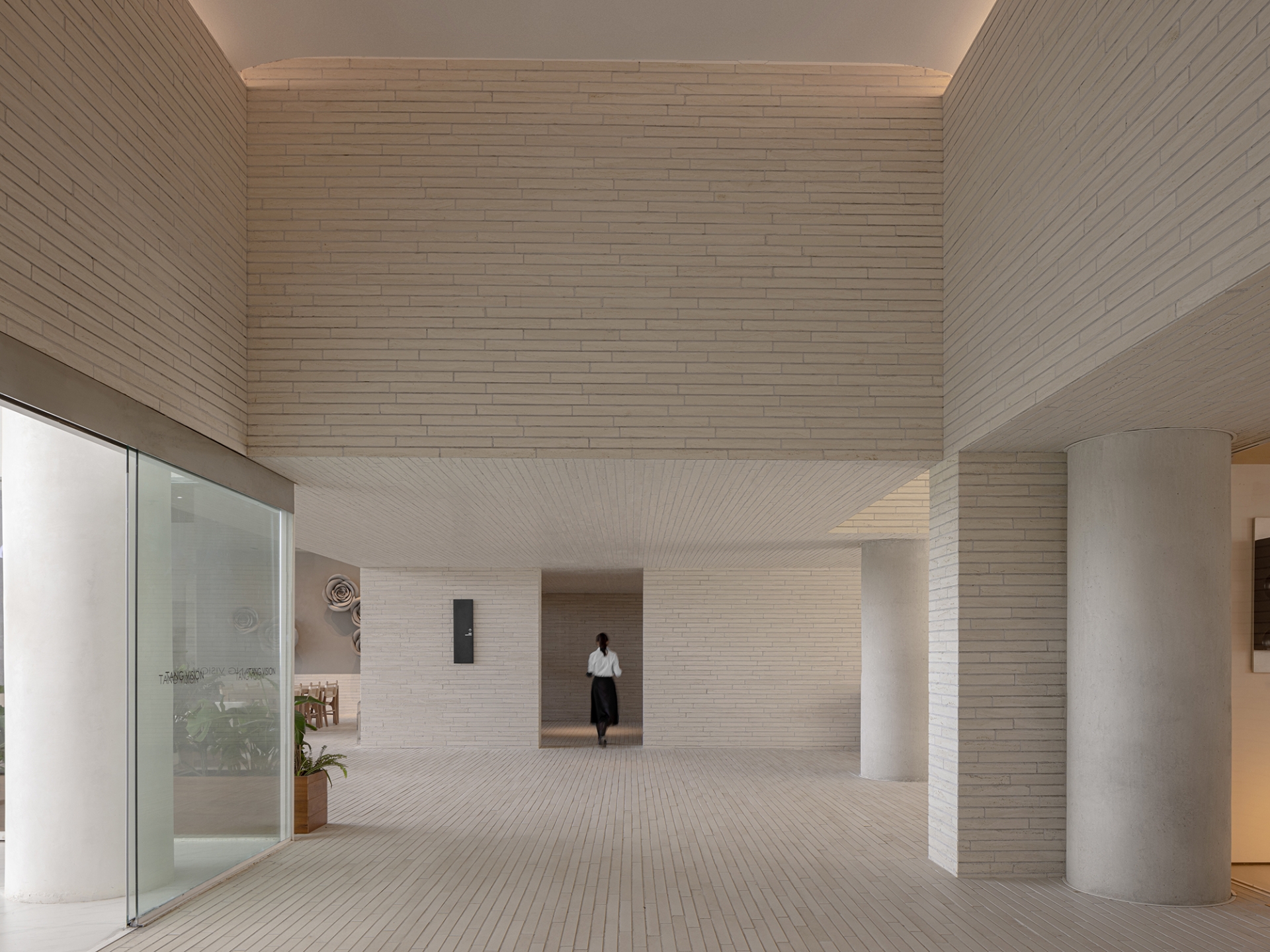
A truly remarkable hotel offers more than just luxurious accommodations. It should also provide a unique experience in its public spaces. In this project, Various Associates captured the hotel's essence and seamlessly integrated the design from the exterior to the interior, realizing a harmonious blend of art, nature, and the vibrant urban resort lifestyle.
