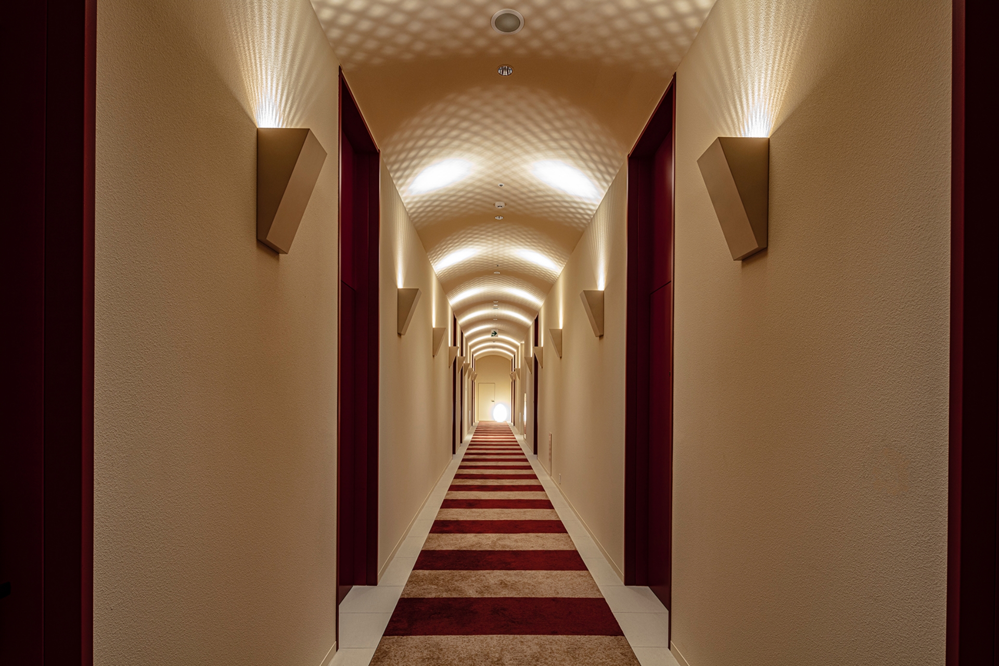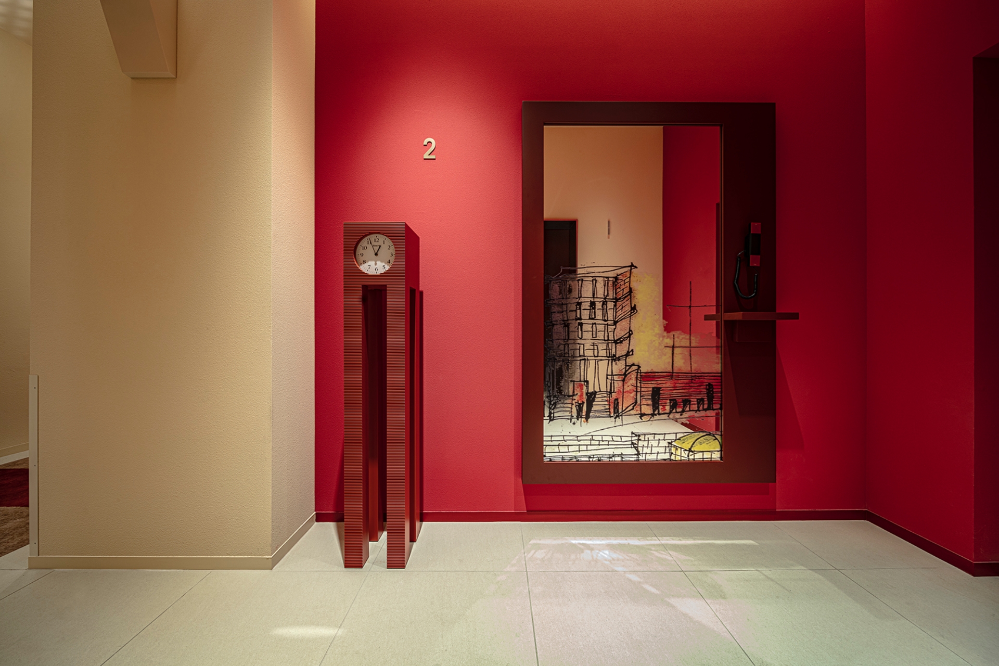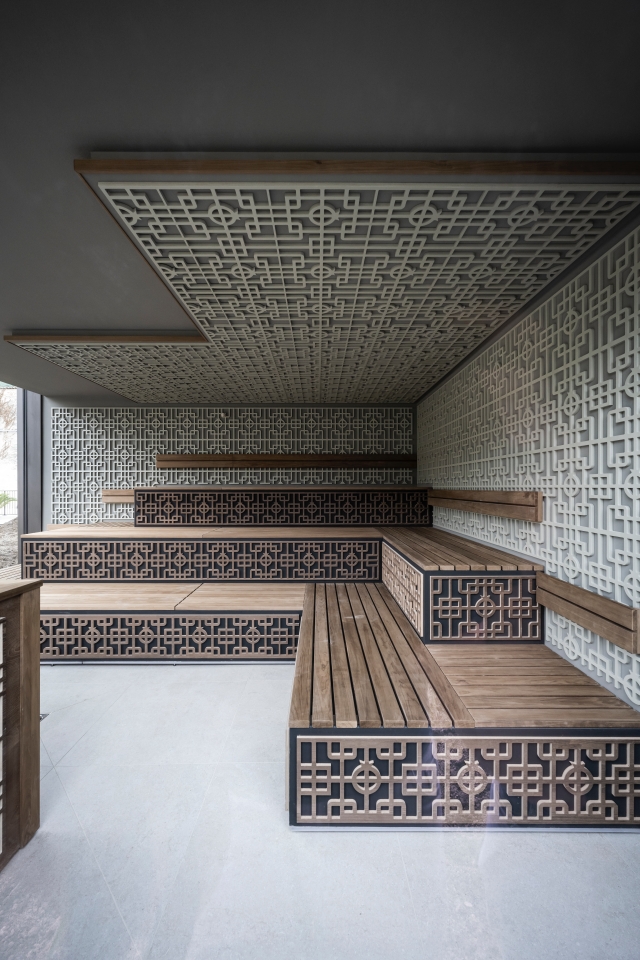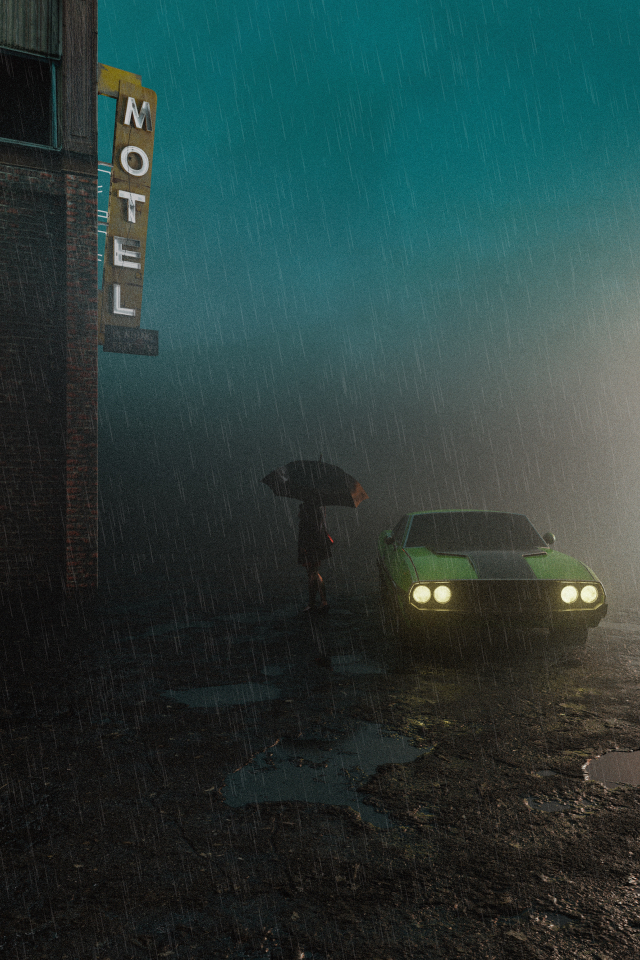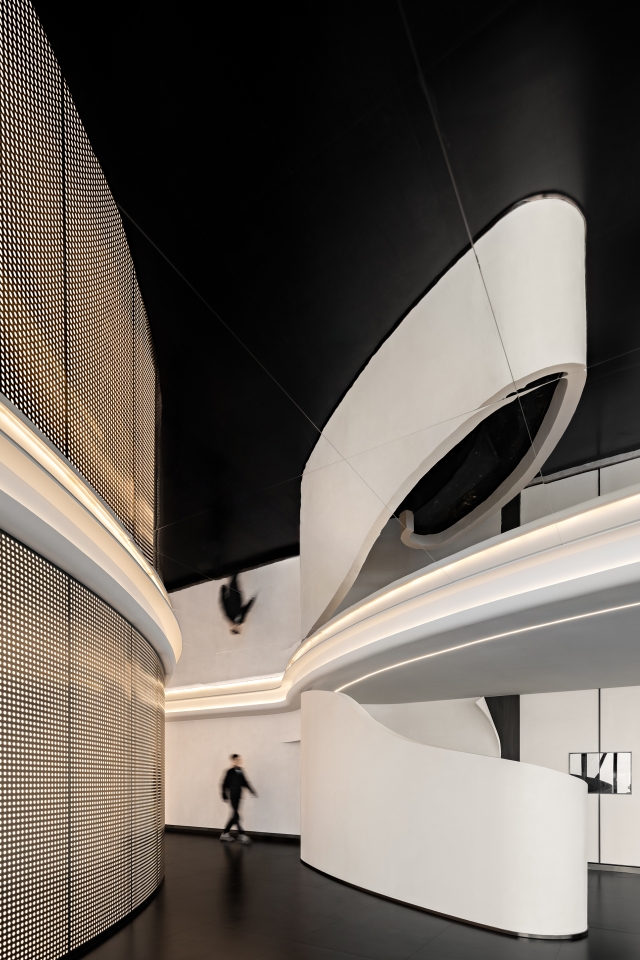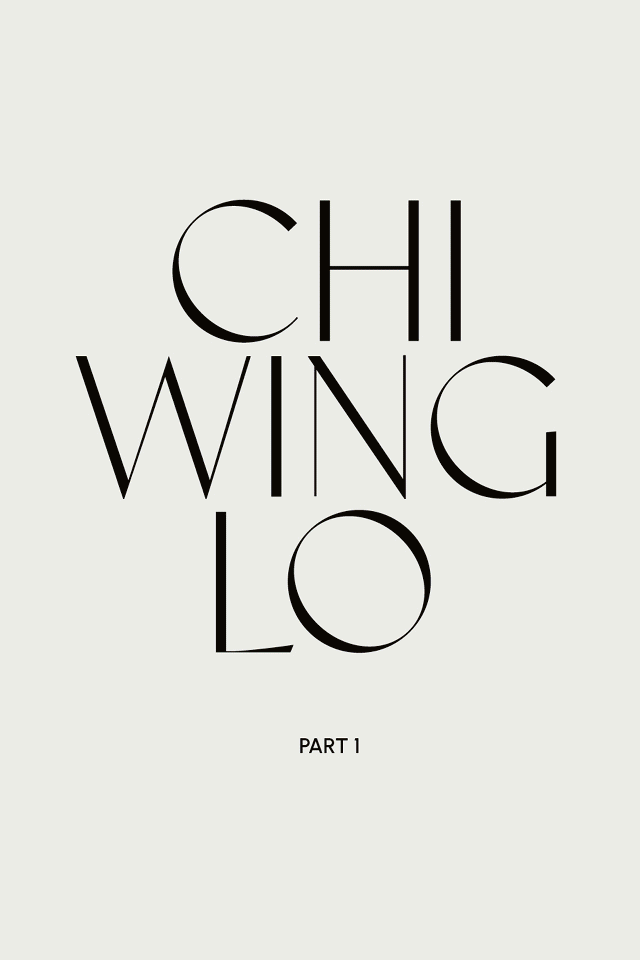Inheriting the philosophy of Shigeru Uchida (1943-2016), one of Japan’s leading interior designers, Uchida Design Inc, which pursues a wide range of design possibilities from interior design, architecture, furniture, and products in Japan and abroad, took charge of the redesign of Hotel Il Palazzo, Japan’s first design hotel. The hotel recently reopened on October 1st, 2023. Uchida began work on the Hotel Il Palazzo project in the fall of 1986, a time when Japan’s economy was booming, cities were beginning to mature, ways of enjoying life and people’s consciousness were gradually changing. It was also a time when the profession and function of interior designers was recognized, and the distance between corporate activities and design began to shrink.
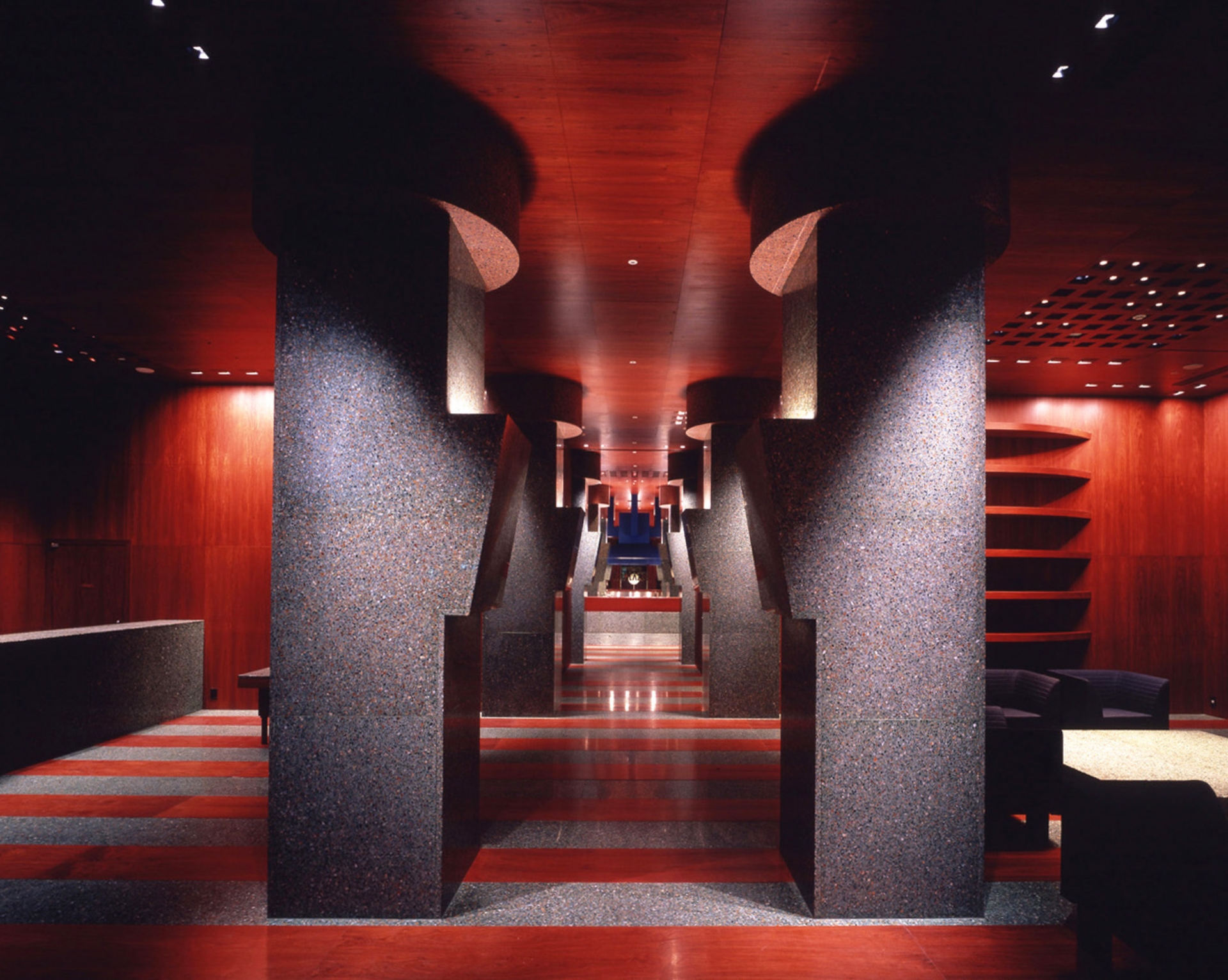
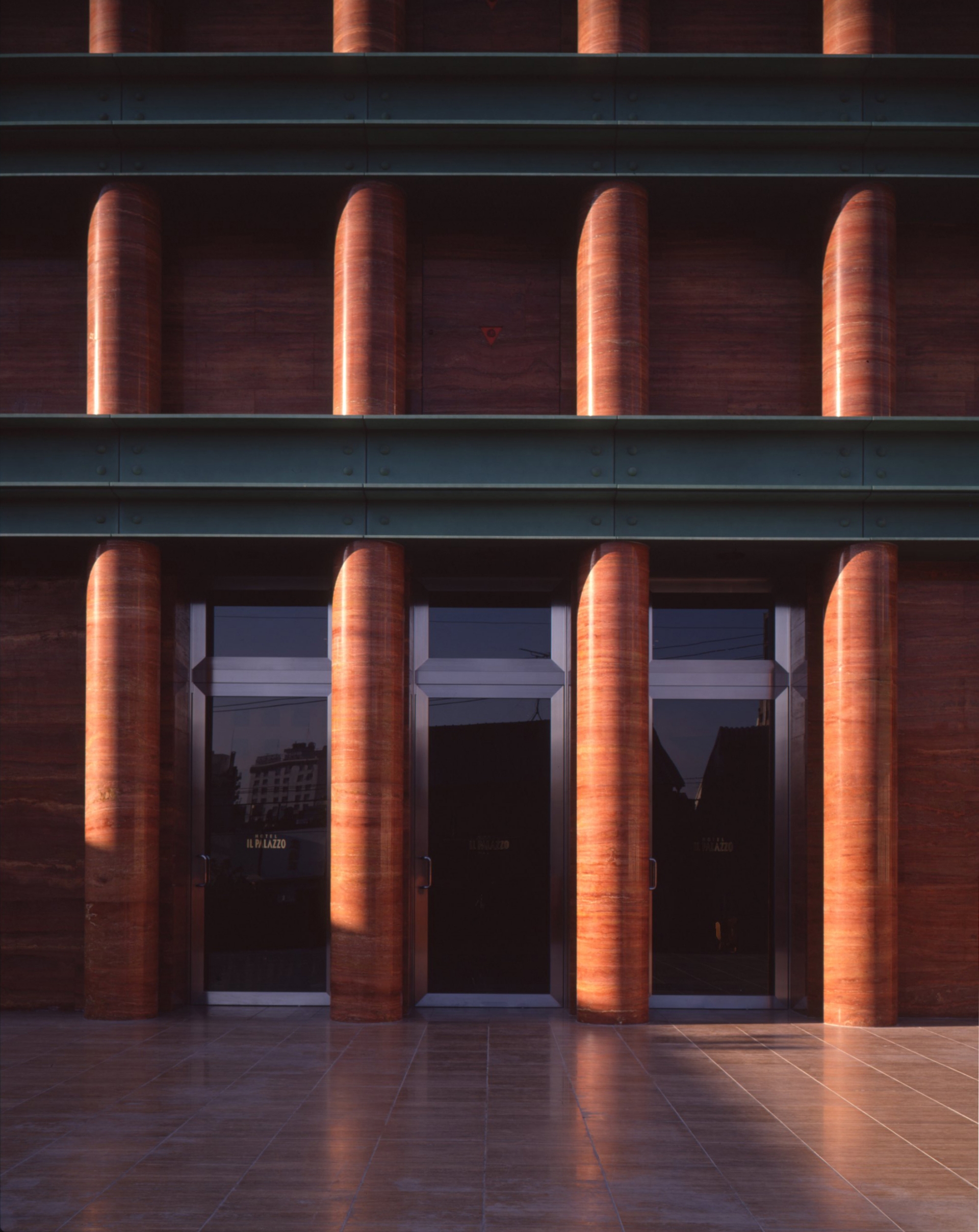
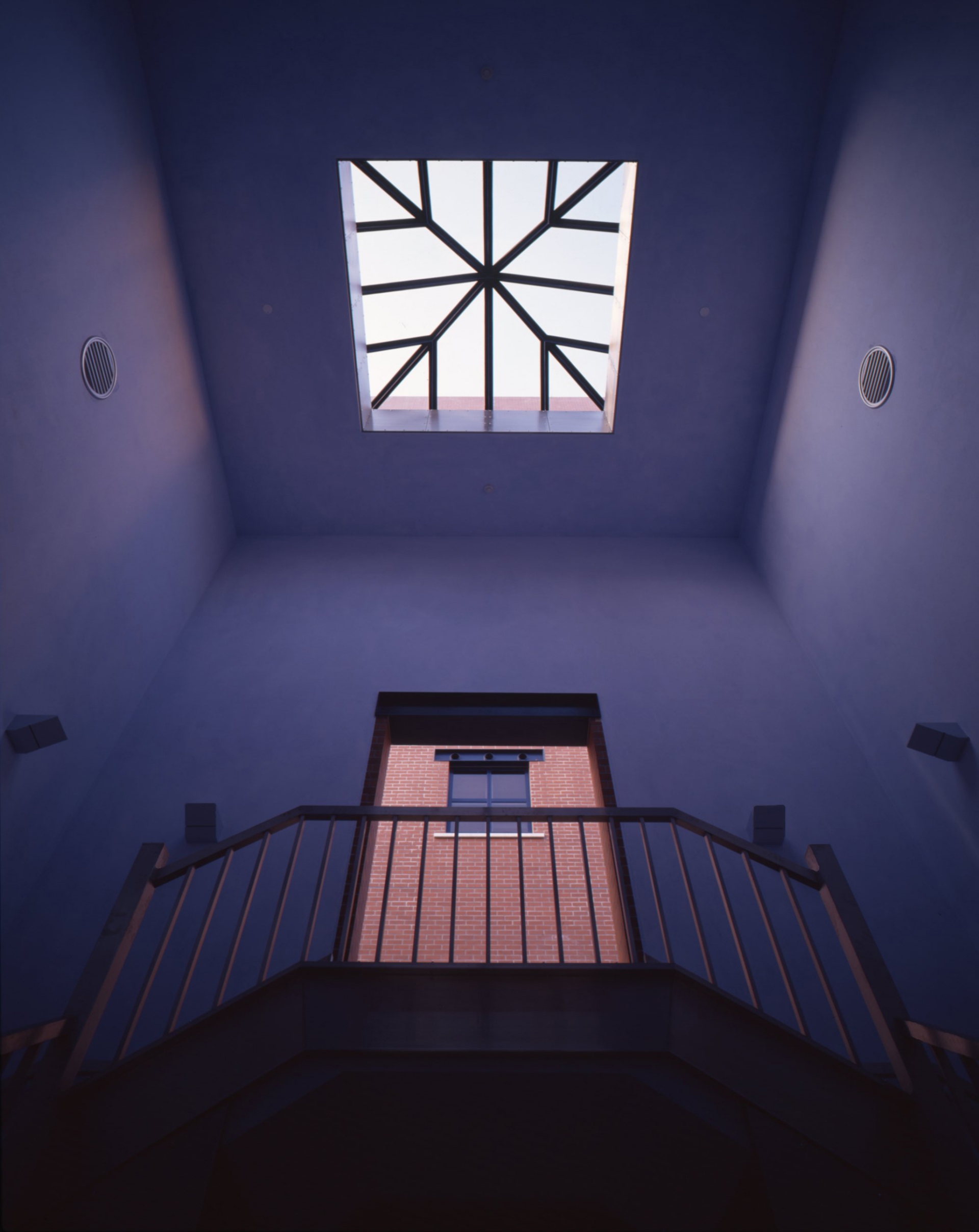
The hotel is located across the Naka River from Fukuoka City’s Nakasu district, Kyushu’s largest entertainment district, in Haruyoshi. This area had a long history as a nightlife district before World War II, but was in decline at the time. Hotel Il Palazzo was planned at the beginning of the redevelopment of the area, and Uchida, who was appointed art director of the project, appointed leading 20th century Italian architect Aldo Rossi for architectural design and Ikko Tanaka for visual identity. The project was developed in collaboration with a number of international and Japanese creators. With the opening of Hotel Il Palazzo, Haruyoshi today has been transformed into a district with many restaurants, cafes, and hotels along the river.
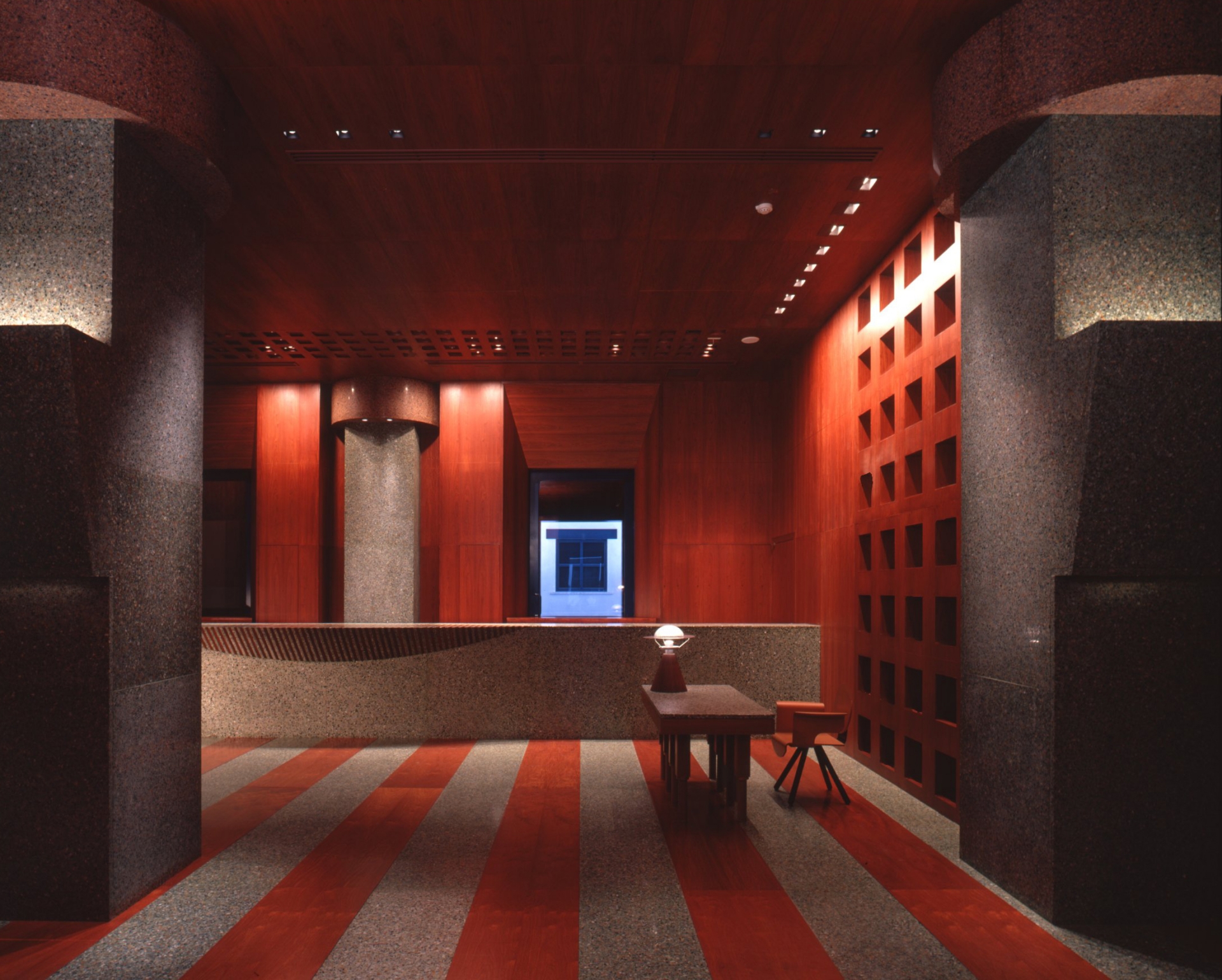
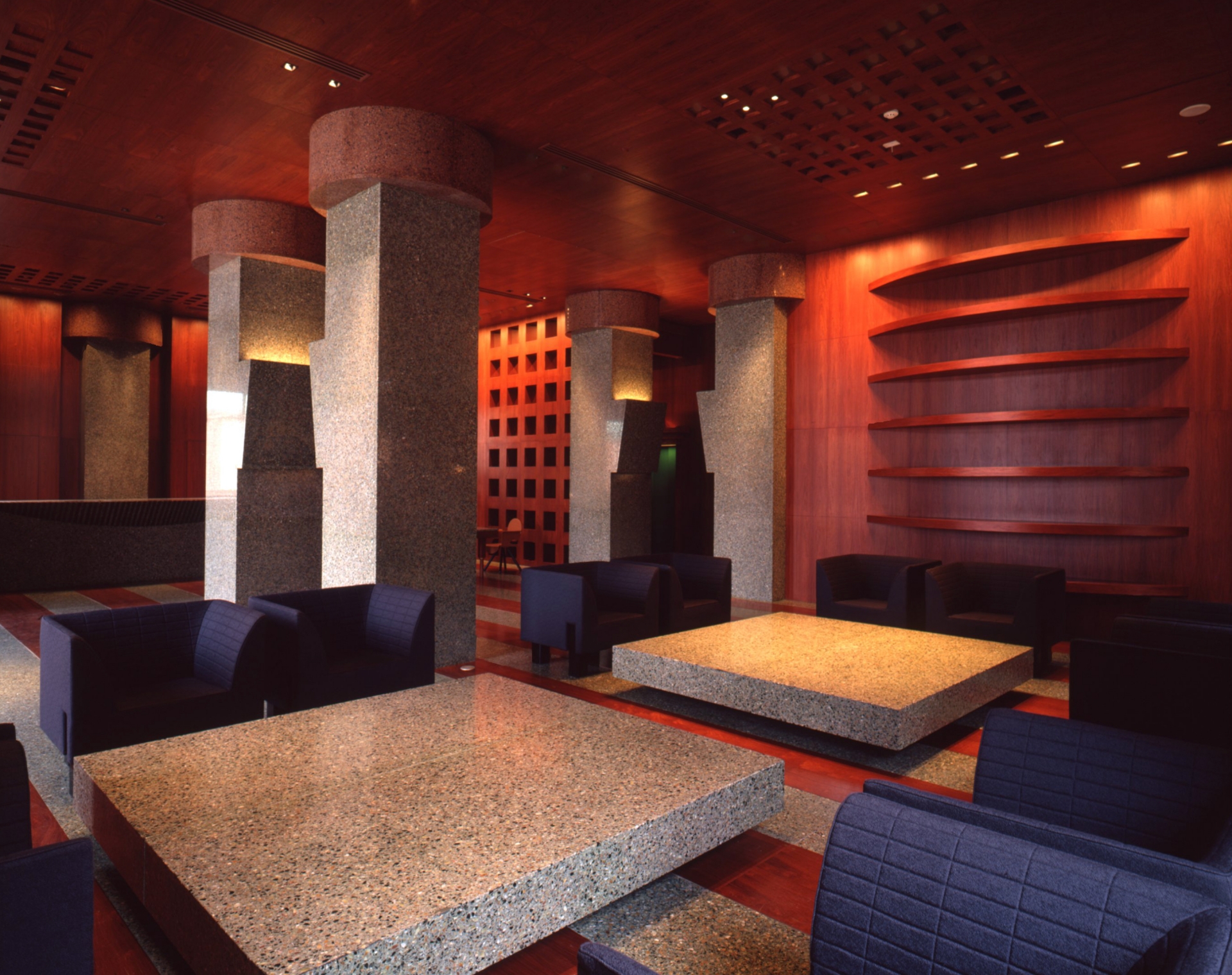
20 years after its establishment, the hotel was sold, and as a result of several renewals based on management decisions at the time, it had become a facility with a different concept from when it was established. In 2015, current owner Ichigo Estate acquired the ownership. Since the fall of 2021, Uchida Design has participated in the Redesign Project. Reconstructing former memories and goals, the Redesign Project adheres to a modern sensibility. The worldview and values that Uchida built together with Aldo Rossi are based on a philosophy that is not swayed by trends or hotel-like characteristics. Times have changed, but the architecture remains intact, and the essence of what design should aim for remains the same. In this Redesign Project, the collaborators aimed to create timeless design that inherits this essence.
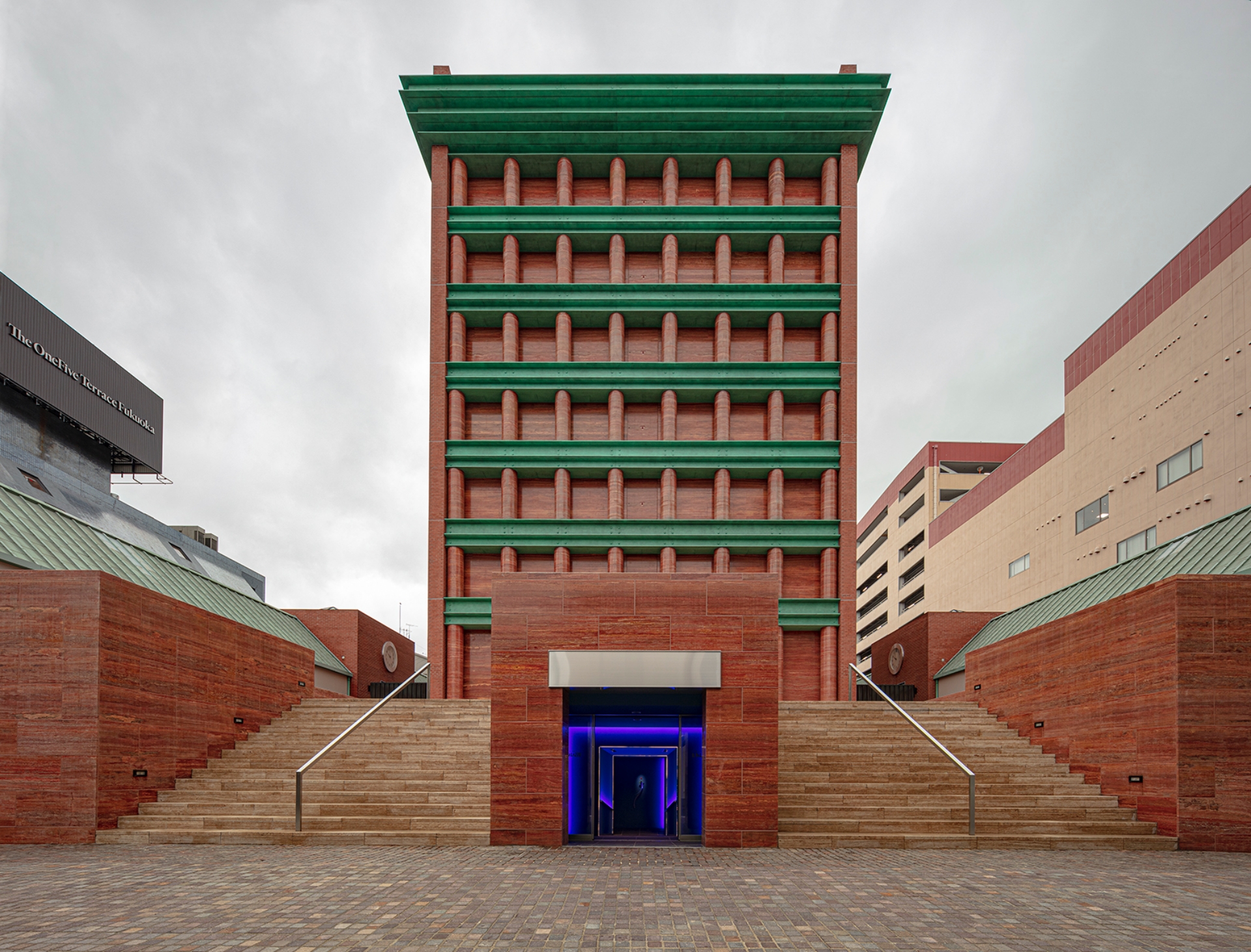
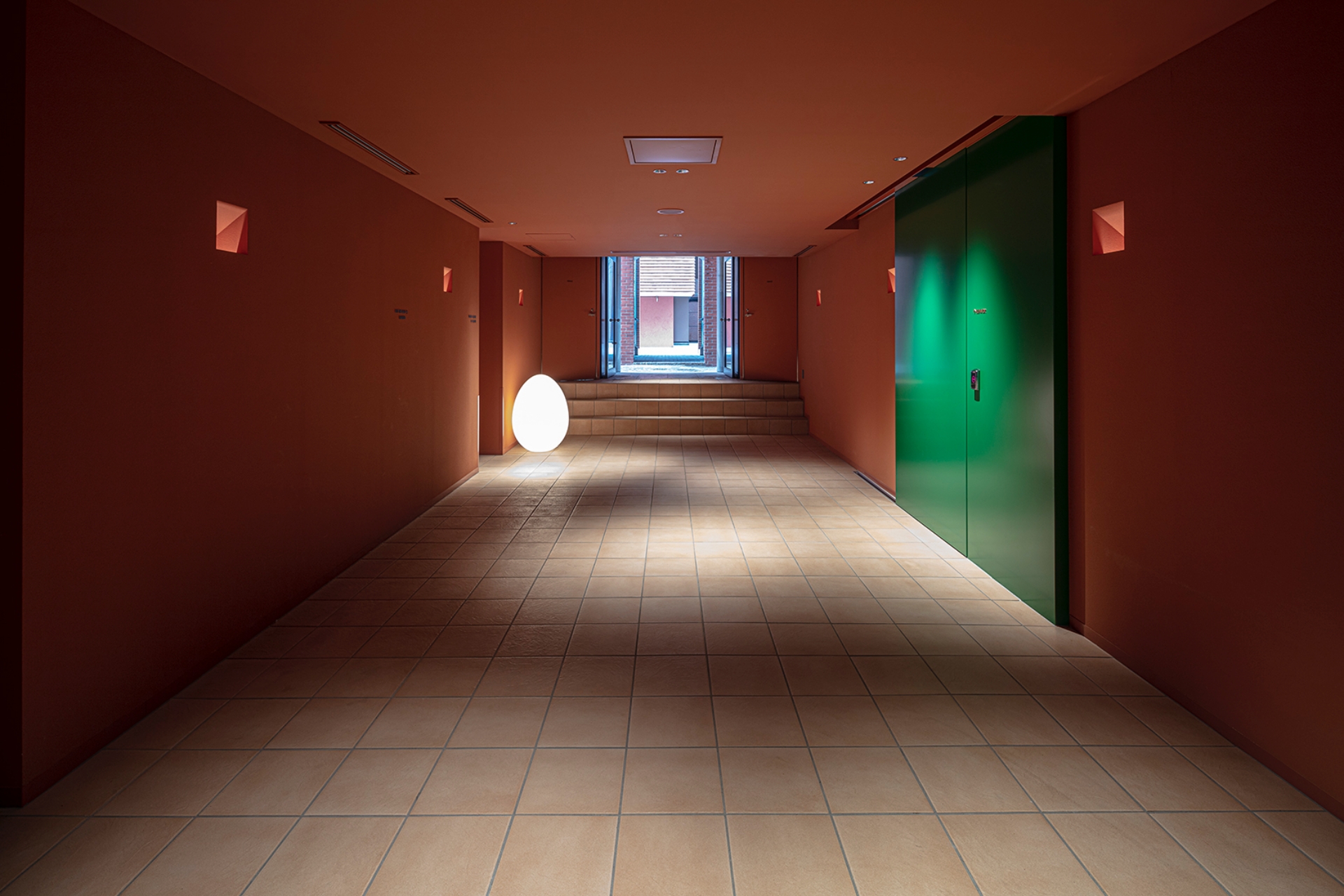
At the entrance, an impactful facade design was needed. When the hotel opened, the entrance and reception were located on the second floor leading from the exterior staircase, but from a universal design standpoint, the entrance was moved to the first floor and the reception to the basement level. The new entrance, which resembles a cave connecting the bustle of the city with the basement, is dark blue - one of the key colours used at the time of the opening. A wall at the end of the long passageway is adorned with a flower vase designed by Shigeru Uchida, with a small message welcoming guests. The contrast of “curves within straight lines” and “nature within artifice” embodies the everyday and the extraordinary during a journey.
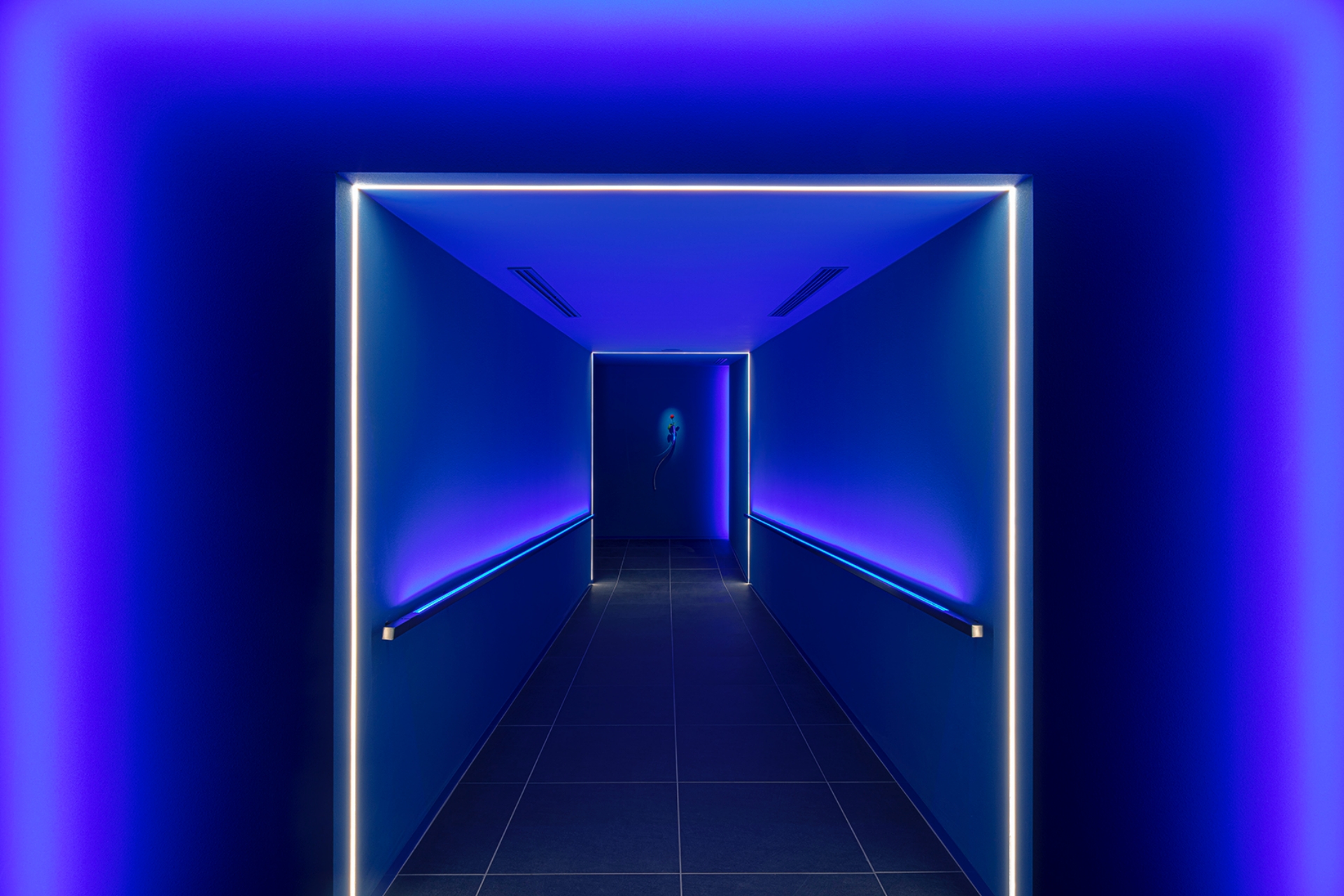
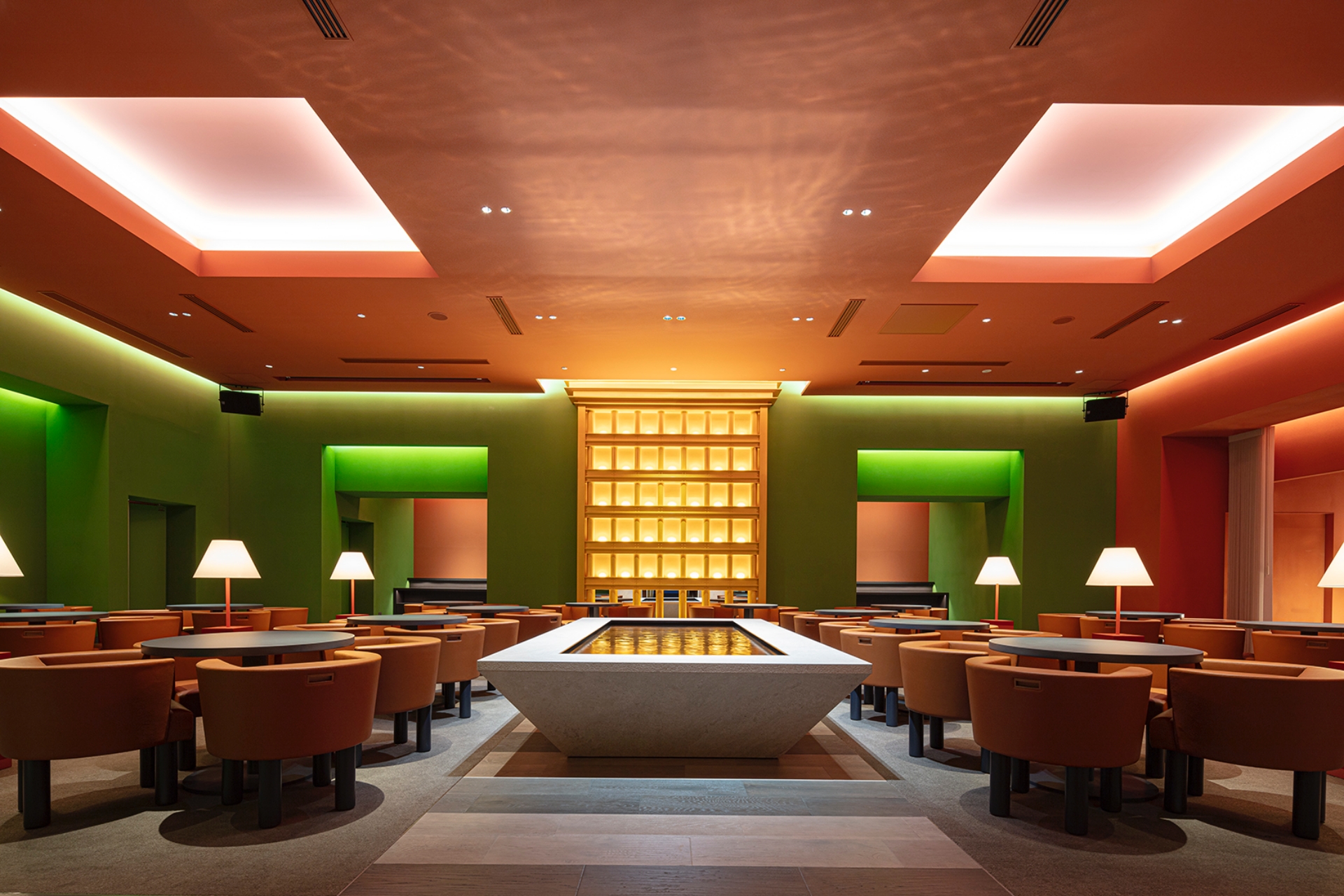
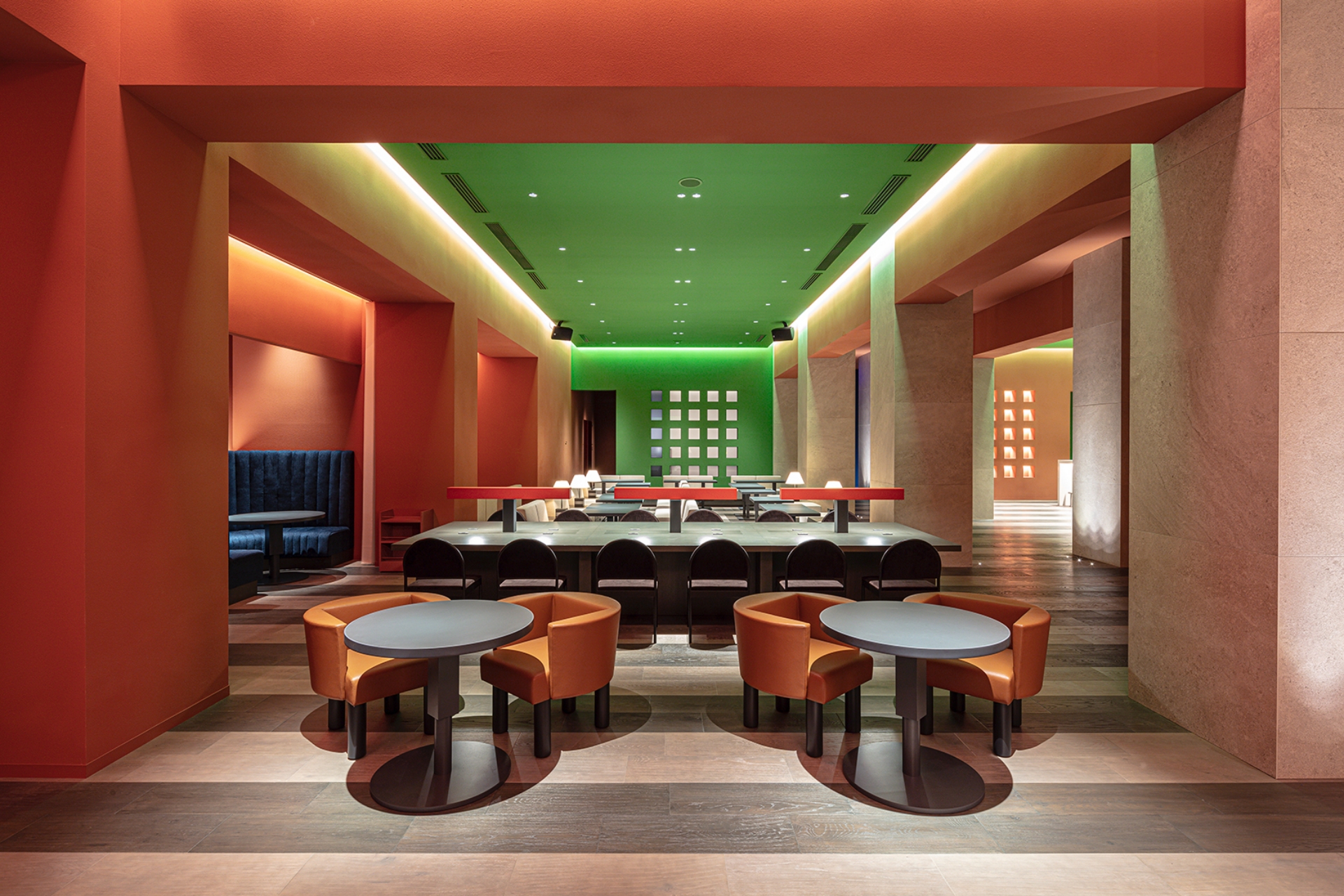
A reception area and lounge have been newly built in the basement space where a disco once existed boasting many performances by international artists. The liquor cabinet reproduced the hotel’s iconic facade, which was built for El Dorado - a sake bar designed by Aldo Rossi in an annex building on the premises at the time of the opening - was relocated and installed on the wall of the lounge. The lounge is named El Dorado in honour of this. A water installation “Dancing Water”, a work from Uchida’s later years, is also placed as a symbol of the lounge to suggest encounters and memories. Meanwhile, the tables and chairs in the lounge were newly designed, taking inspiration from the original design. Transitioning from the basement to the second to eighth floor’s guest rooms, each floor’s elevator hall features mirrors adorned with Aldo Rossi’s original architectural sketches, which is from the hotel’s design proposal. In addition, the clock “Dear Morris” designed by Uchida and the lighting “L’uovo” have been placed in the hallway.
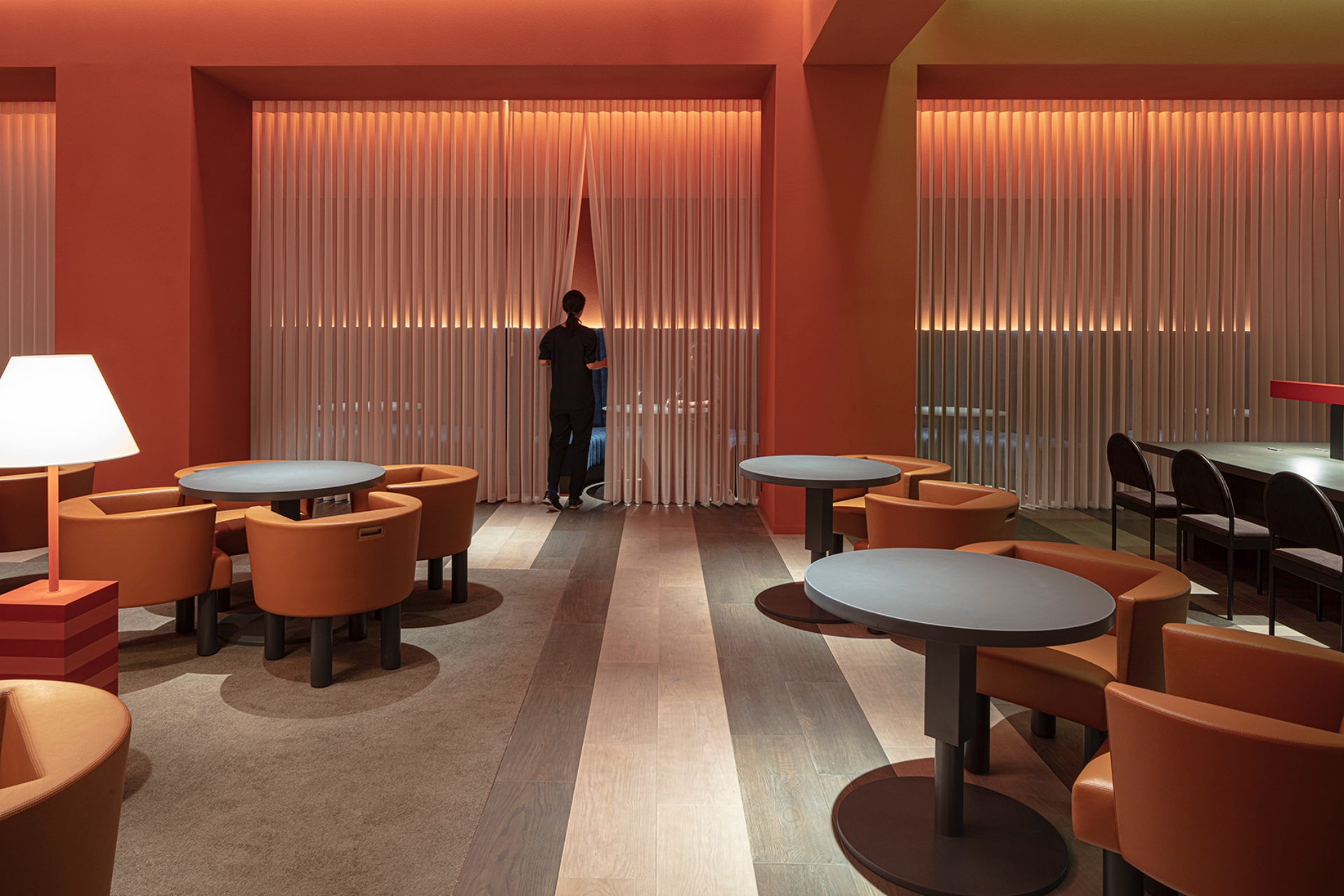
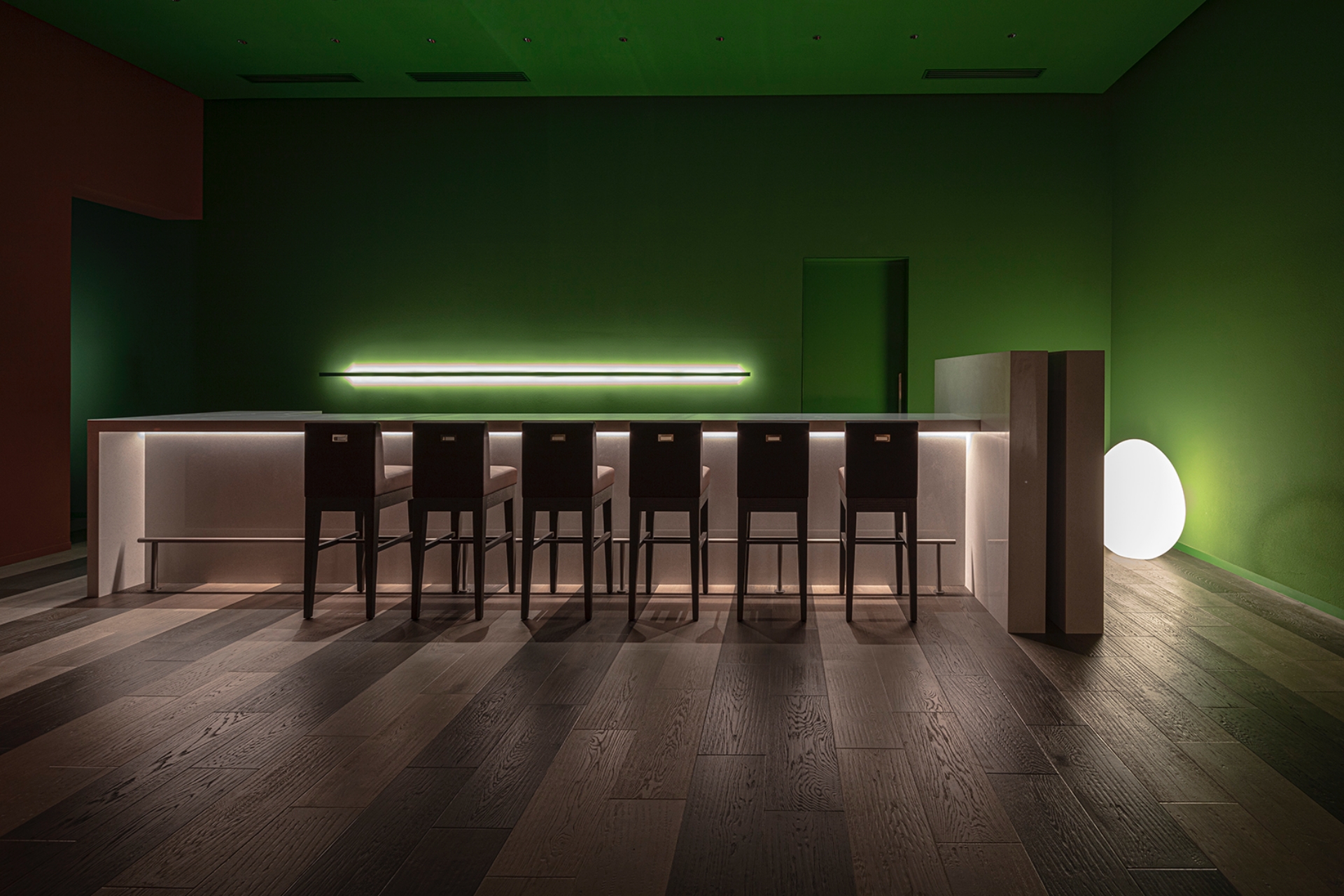
Firm believers that comfort is always important in a private space, the team have adopted a design that makes the most of modern sensibilities. Beds with carefully selected mattresses and linens have been installed. The furniture pays homage to the original Uchida’s designs and is furnished in serene colours. Three colour schemes of the original design, red, green, and blue, were converted into three new contemporary colours and adopted for the space and furnishings. Bold and striking lattices and stripes are reinterpreted and applied to the space. The light distribution is also subtly reinterpreted and connected to the indirect light in the basement and the guest room hallways.
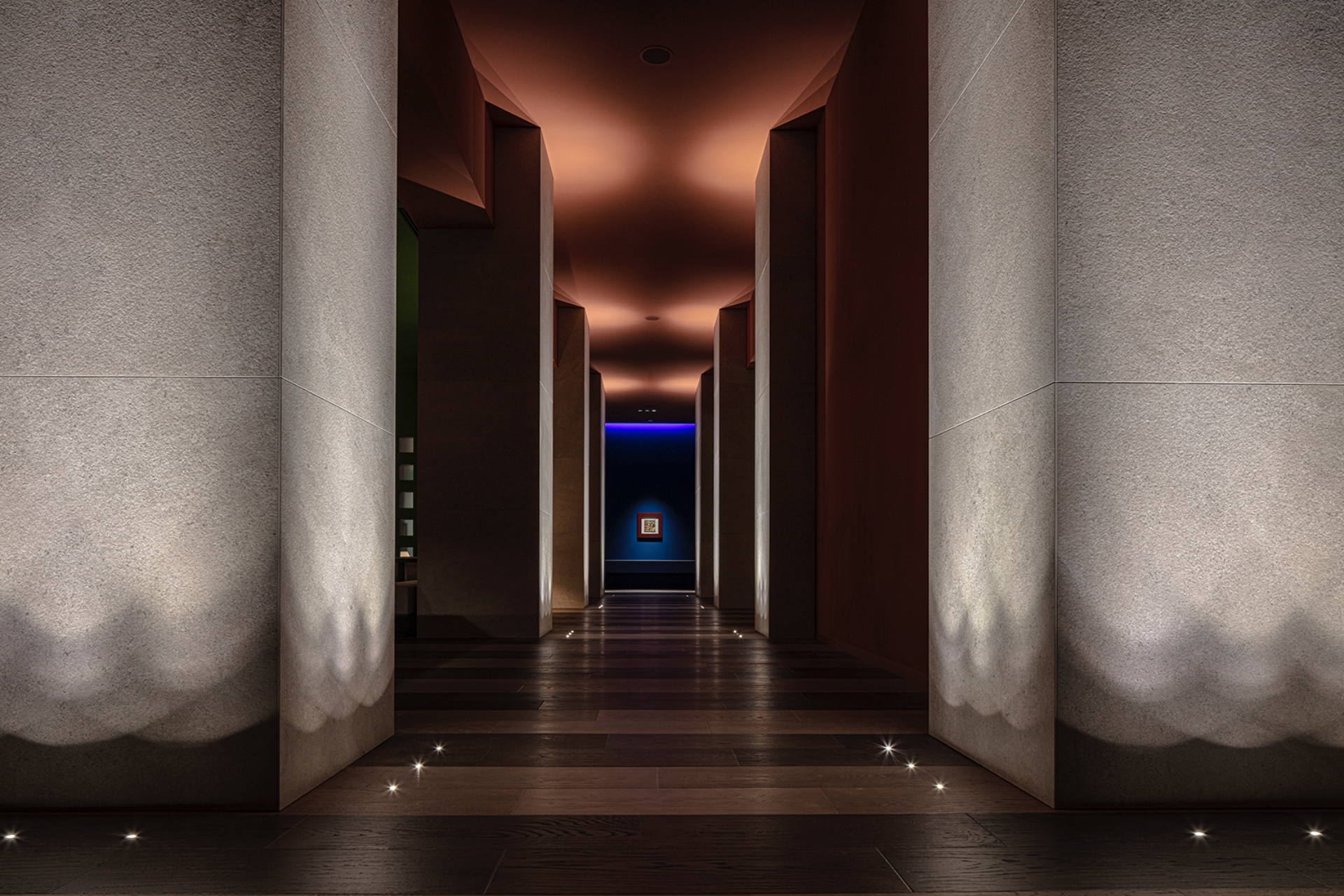
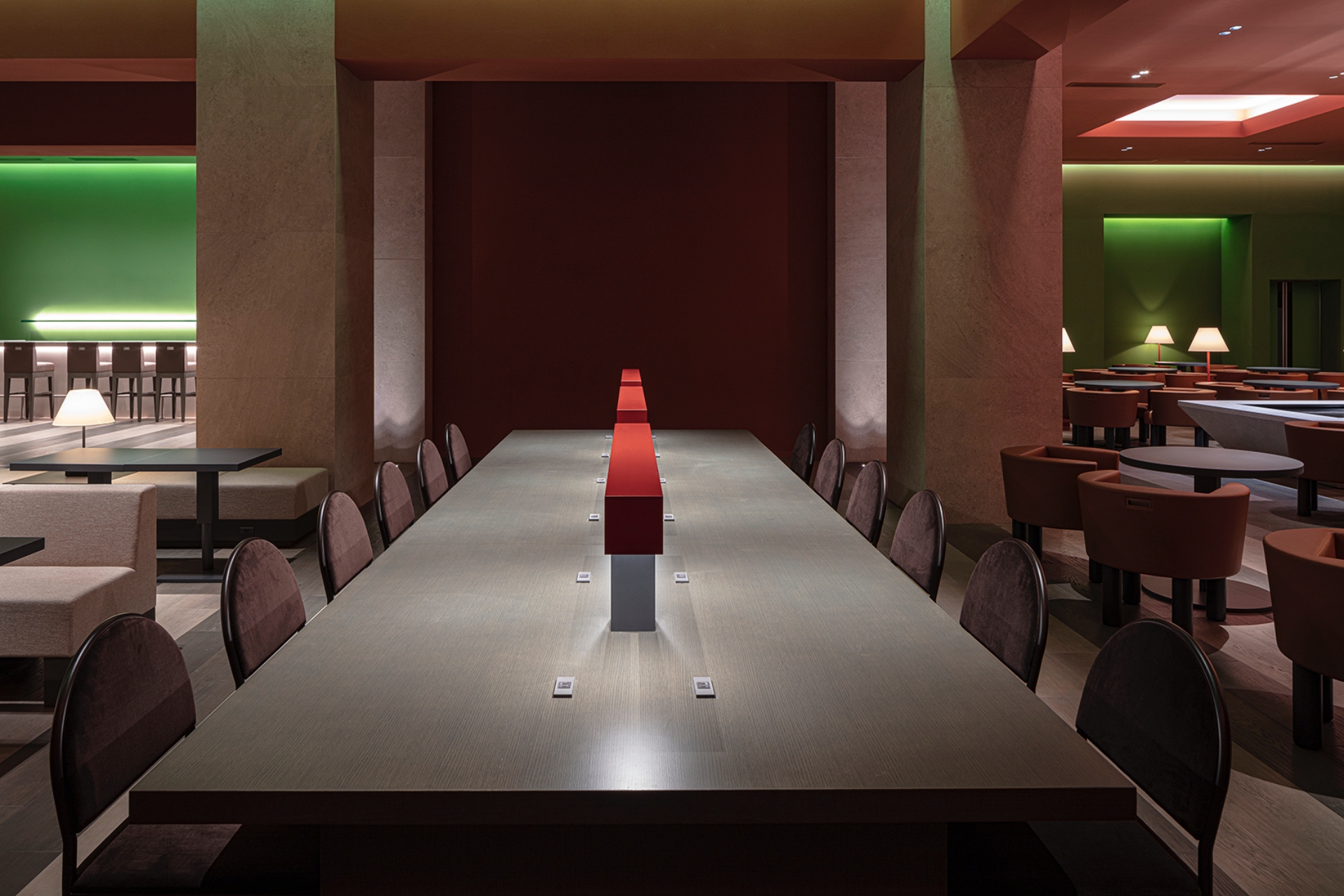
The Power of Architecture to Transform Entire Communities – connecting classical principles with modern functions to create the city of the future
The first time Aldo Rossi came to Japan was in mid-March 1987. This was the first time for Uchida to meet Rossi, where he immediately went to the site, walked around the perimeter of the space, viewed the site from every angle, examined the surrounding architecture, smelled the city, and conducted an extremely thorough site survey. He was trying to guess the relationship between the site and the river, and even went to the other side of the river, eagerly trying to catch the landscape surrounding the site. Then, two months later, Rossi came back to Japan with his first rough draft. The first draft was a drawing of the façade made by joining pieces of paper and roughly colouring them, and a drawing of Haruyoshi as a whole, including the Naka River. It can be inferred that Hotel Il Palazzo was only a part of the urban landscape, and that the environment that surrounded it was important. The fact that the image of the facade was presented first clearly shows that the most important thing was the presence of the facade in the urban landscape.
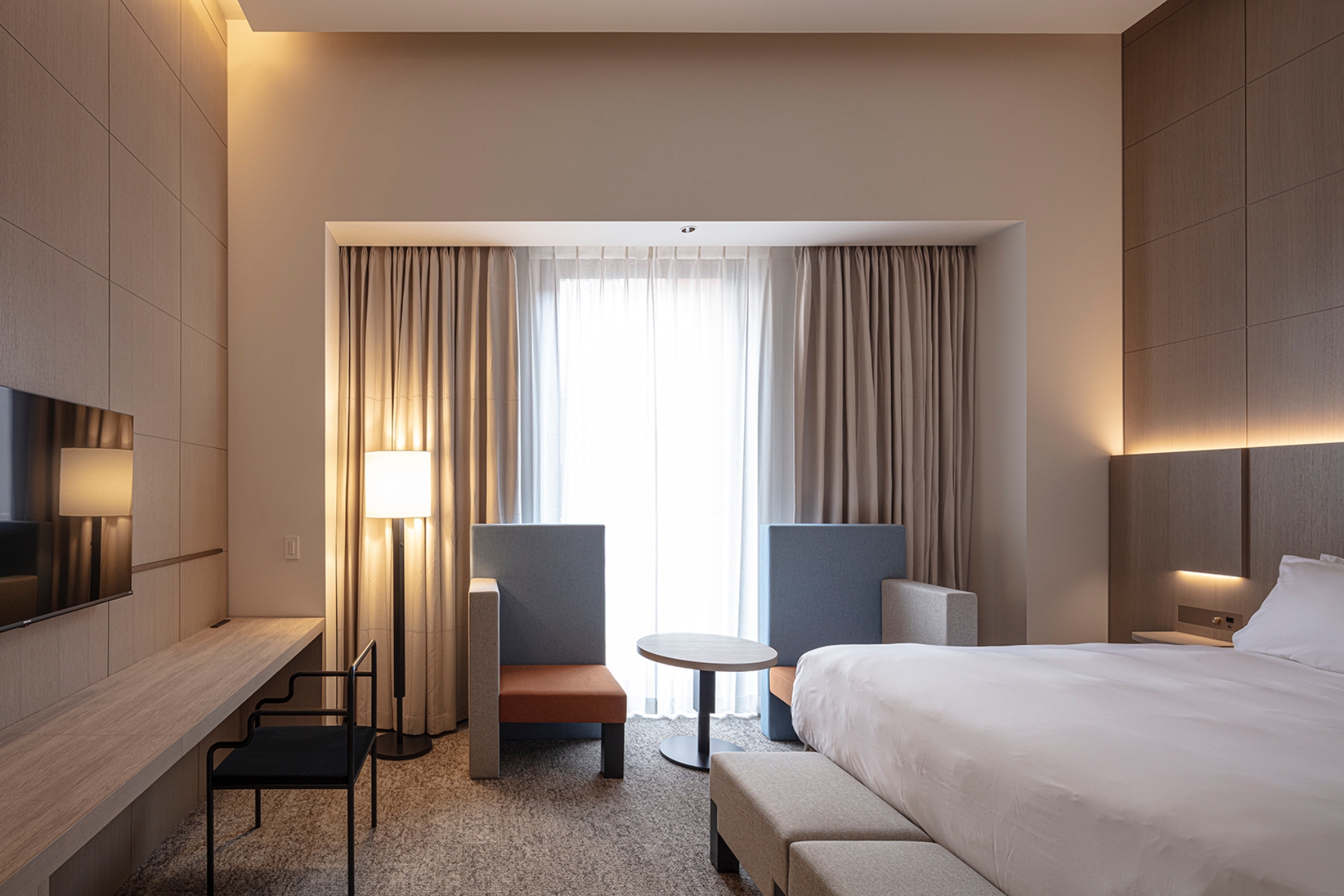
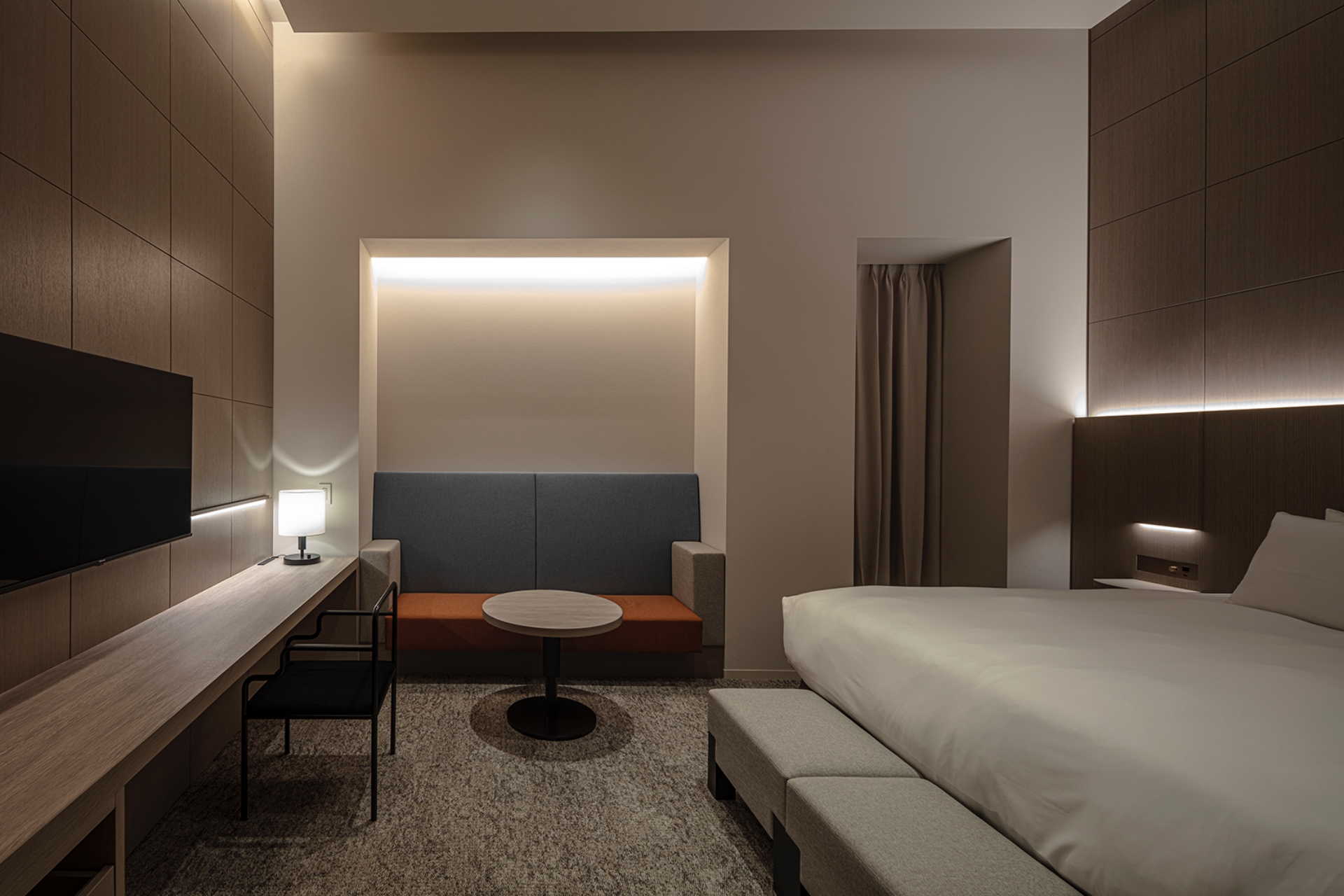
Although some initial interior design drawings from 1988 remain, the details are unclear, and it is estimated that full- scale interior design work began in February 1989. Shigeru Uchida and Ikuyo Mitsuhashi were in charge of the interior design. At the time, the duo was in the midst of a major shift in their design approach. Until then, their design was more monotone and minimalistic, with little emphasis on artificial colours and materials, and static spaces without much decorations. However, when they started creating spaces for foreign brands such as ESPRIT around 1987-1988, they began experimenting with colourful designs and deformation of forms. The design proceeded based on Rossi’s architecture, which Italy is hidden but visible in the theme, and the idea that the architecture and the interior were one and the same, and that they would be liberated and assimilated into the city. In addition, they asked top creators active in various fields, including Ikko Tanaka for graphic design and Hotel Il Palazzo was completed as a design synthesis.
