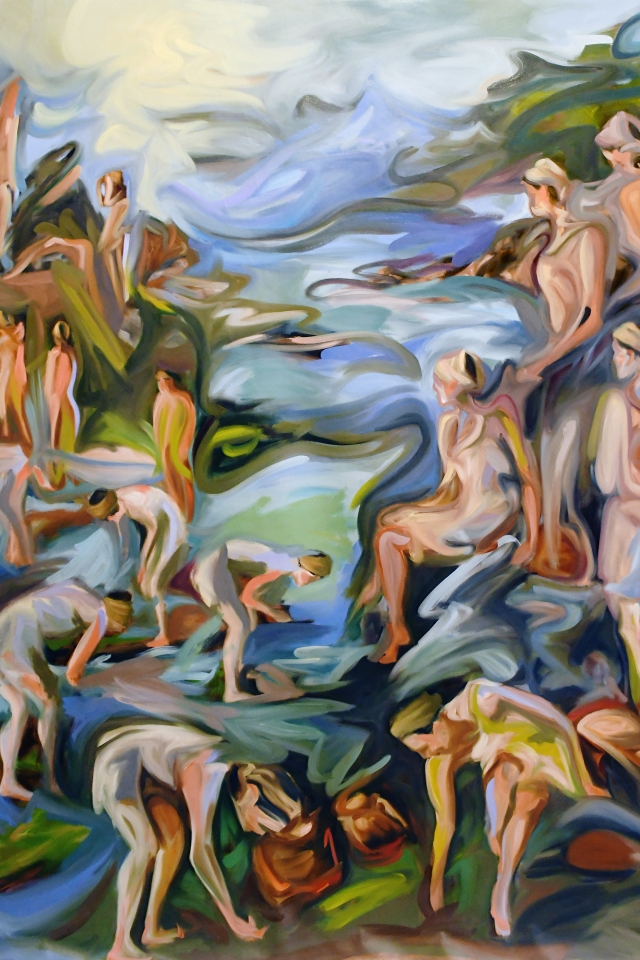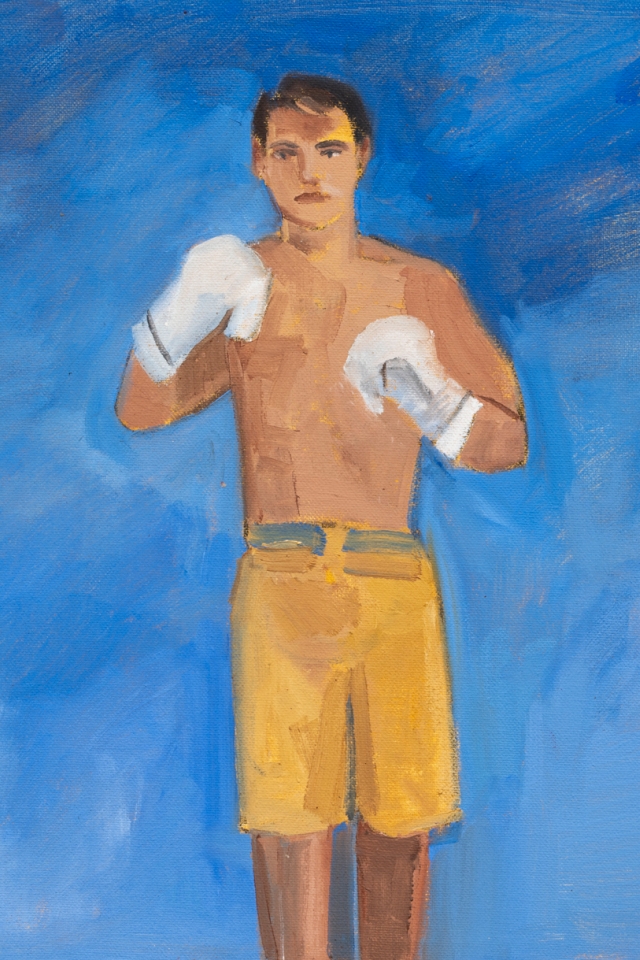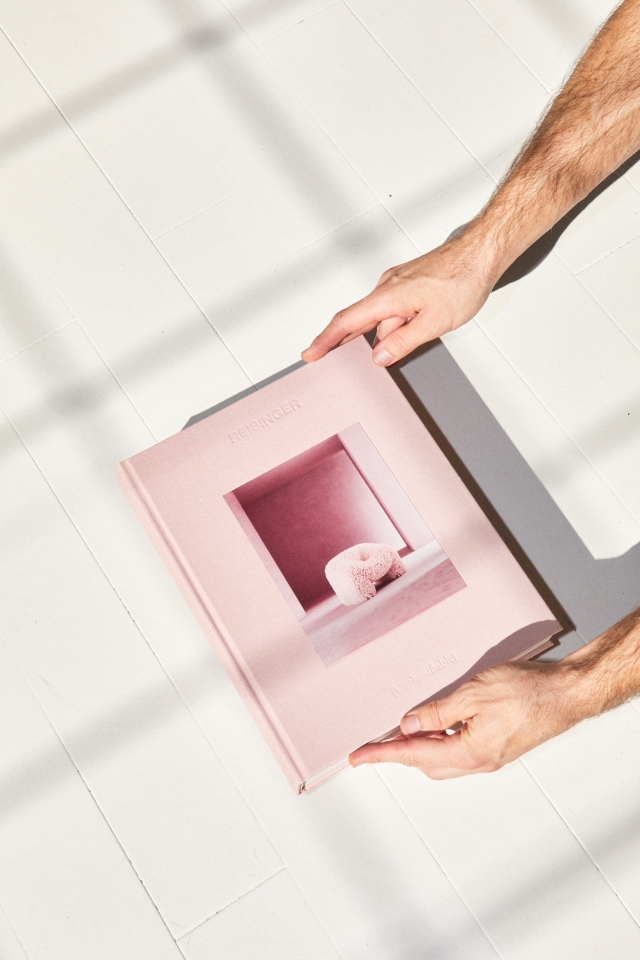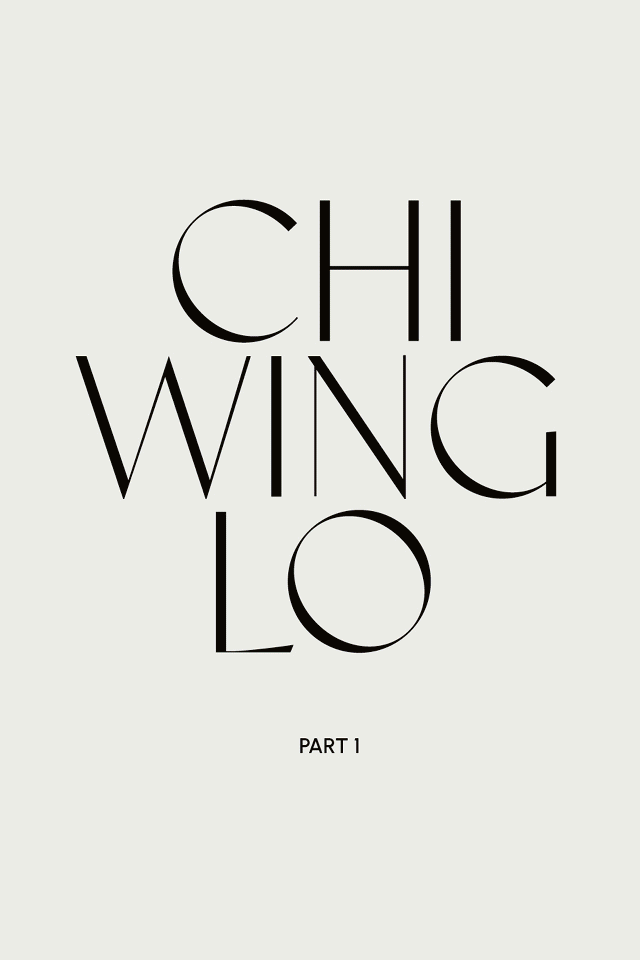Winy Maas (Schijndel, NL - 1959), is the Founding Partner, Urban Planner and Landscape Architect, who has led MVRDV’s interdisciplinary team since its establishment in 1993. Co-founded with Jacob van Rijs and Nathalie de Vries, the award-winning Dutch practice has achieved international acclaim for a wide variety of buildings, cities, and landscapes that are innovative, experimental, and merge theory with practice.
Driven by this dedication to green, user-defined, sustainable cities and spaces, Maas’ leadership drives many of the office’s award-winning projects, including the Dutch Pavilion at Expo 2000 in Hannover, Villa VPRO in Hilversum (1997), WoZoCo in Amsterdam (1997), Rotterdam’s Markthal (2014), Crystal Houses in Amsterdam (2016), the Tianjin Binhai Library (2017), the Glass Farm in Schijndel (2013), Radio Hotel and Tower in New York (2022), Valley in Amsterdam (2022) and the first publicly accessible art depot in the world, Depot Boijmans Van Beuningen, which opened its doors end of 2021. In Maas’ broad portfolio are also several masterplans, including a vision for the future of Greater Paris, the Left Bank in Bordeaux, and the waterfront of Oslo. Maas also designed and supervised the world horticultural exhibition Floriade 2022 and supervised Eindhoven city centre from 2017 until 2022.
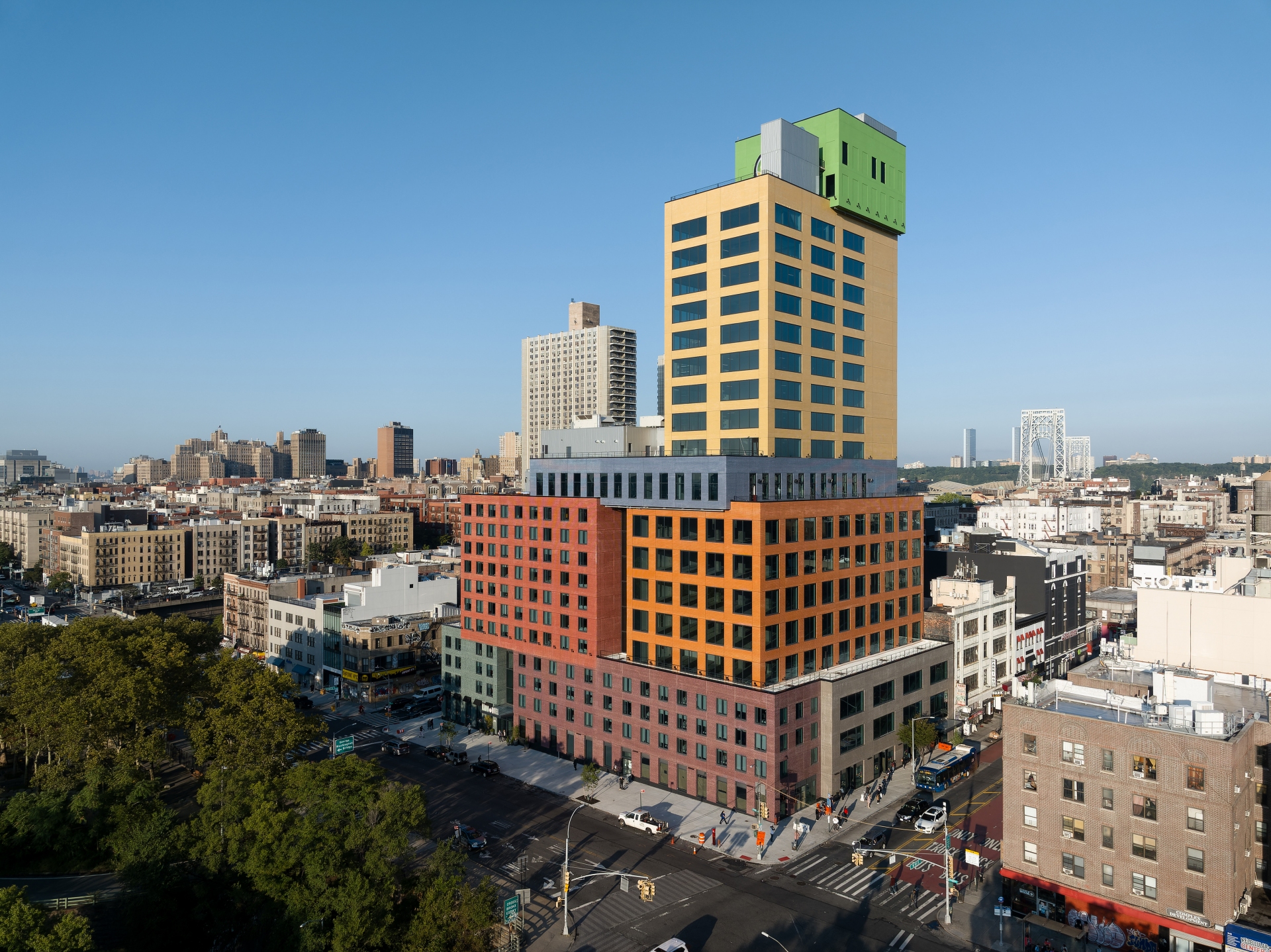
Maas balances practice with academic leadership. Besides his work for MVRDV, he is Professor of Urbanism and Architecture at the Delft University of Technology. In 2008, he developed The Why Factory, a research institute that he leads within TU Delft, which explores possibilities for the development of cities of the future. In 2022, Maas was appointed visiting professor at the Faculty of Architecture of the Czech Technical University in Prague.
Besides the many awards MVRDV’s projects have received, in 2015 Maas was appointed to the Order of the Dutch Lion by the Dutch government. In 2011, the Government of France awarded him with the Chevalier de la Légion d'honneur for his work characterised by experimentation, innovation, and sustainability. He says, “I advocate denser, greener, more attractive and liveable cities, with an approach to design that centres around user-defined, innovative, and sustainable ideas for the built environment, regardless of typology or scale”.
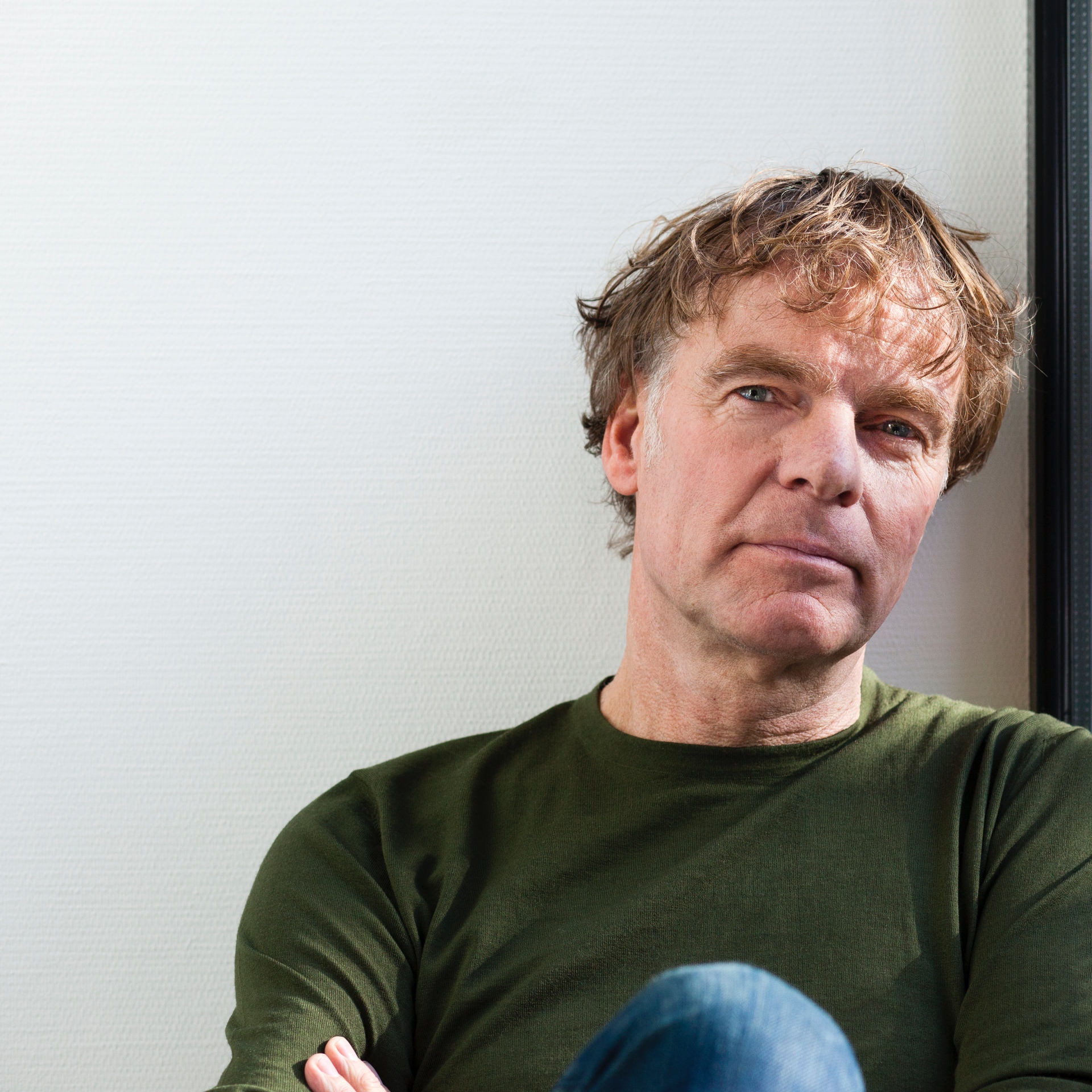
As a speaker for BODW 2023, we talk to Maas on MVRDV, process and how he shapes and manifests greener, sustainable environments.
What is the most effective way to present a project?
That depends on the project, of course. In my work, I am involved in projects of all sorts. If we’re working on something in which the local community is important, the best way to share your proposal with them is to stand in front of them and present it face-to-face. On the other hand, some projects might look great in a glossy magazine. SometImes we work on more conceptual research, and often for those we like to produce videos; making what is almost a miniature sci-fi movie is a great way to display those kinds of speculatIons. In my work with The Why Factory at Delft University of Technology, we produce incredibly detailed research and speculatIons, for which we indeed often produce videos, but in those cases I always find that a book is the only way to show the work in its full depth.
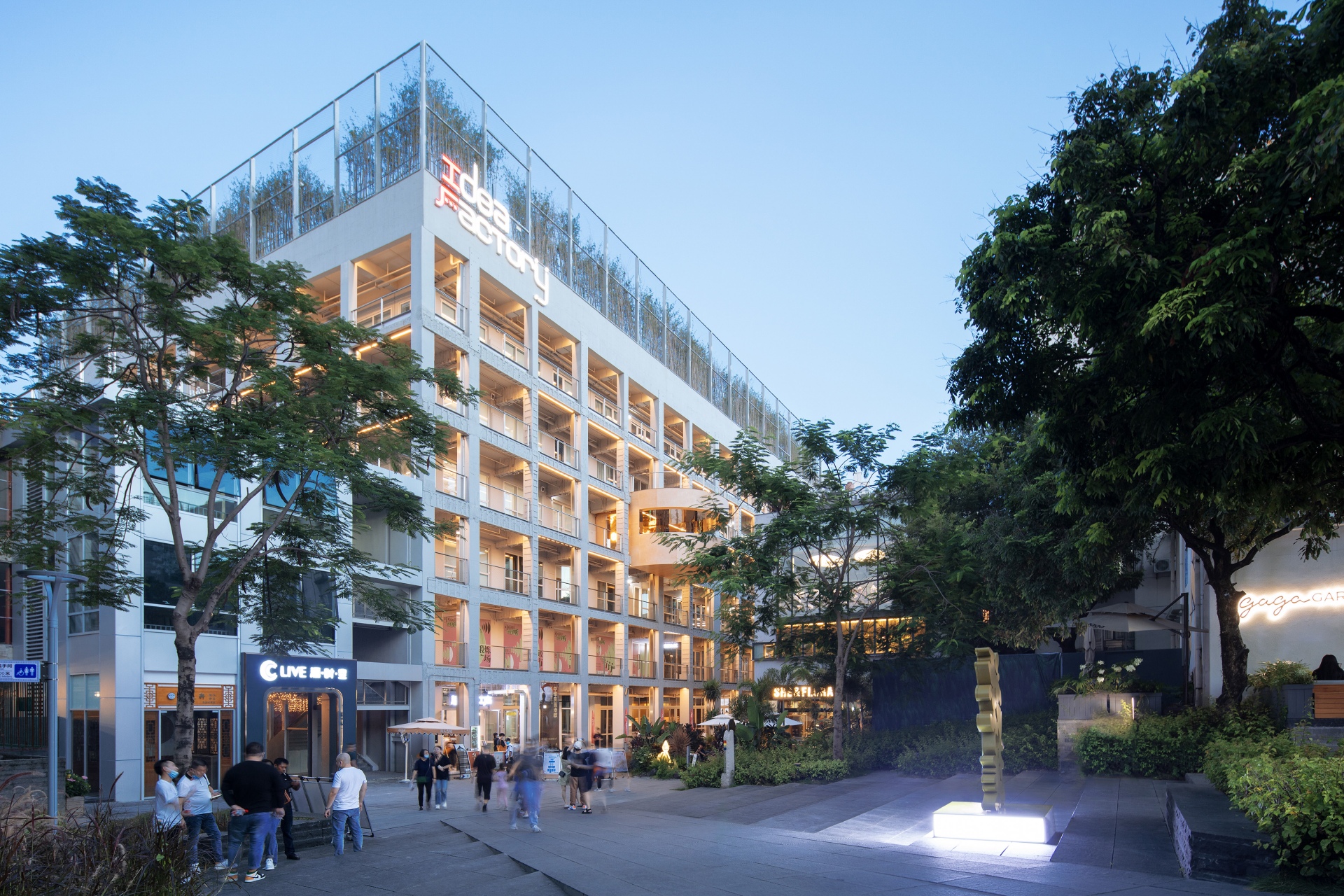
So, at both MVRDV and The Why Factory, we always try to look at the qualities of the project and the audience we want to show it to, and make full use of every type of media that is available to us. That being said, my favourite way to present a project will always be to build it and show people around!
Can you describe an evolution in your work from when you began to the present?
In a certain way, the change in our work over the past 30 years is more like a case of accumulation than a case of evolutIon. In the beginning we were very interested in the issue of density, and the challenges of combining choice and individualism with the collectivism that is necessary for that density. Those are still key aspects of our work. But every time you build a project, you start to see the gaps in your previous approach and come up with a way to address those gaps in your next projects. For example, after our first few projects we started to think about how people in dense urban environments could access green space, and more and more we started to incorporate plants into our projects.
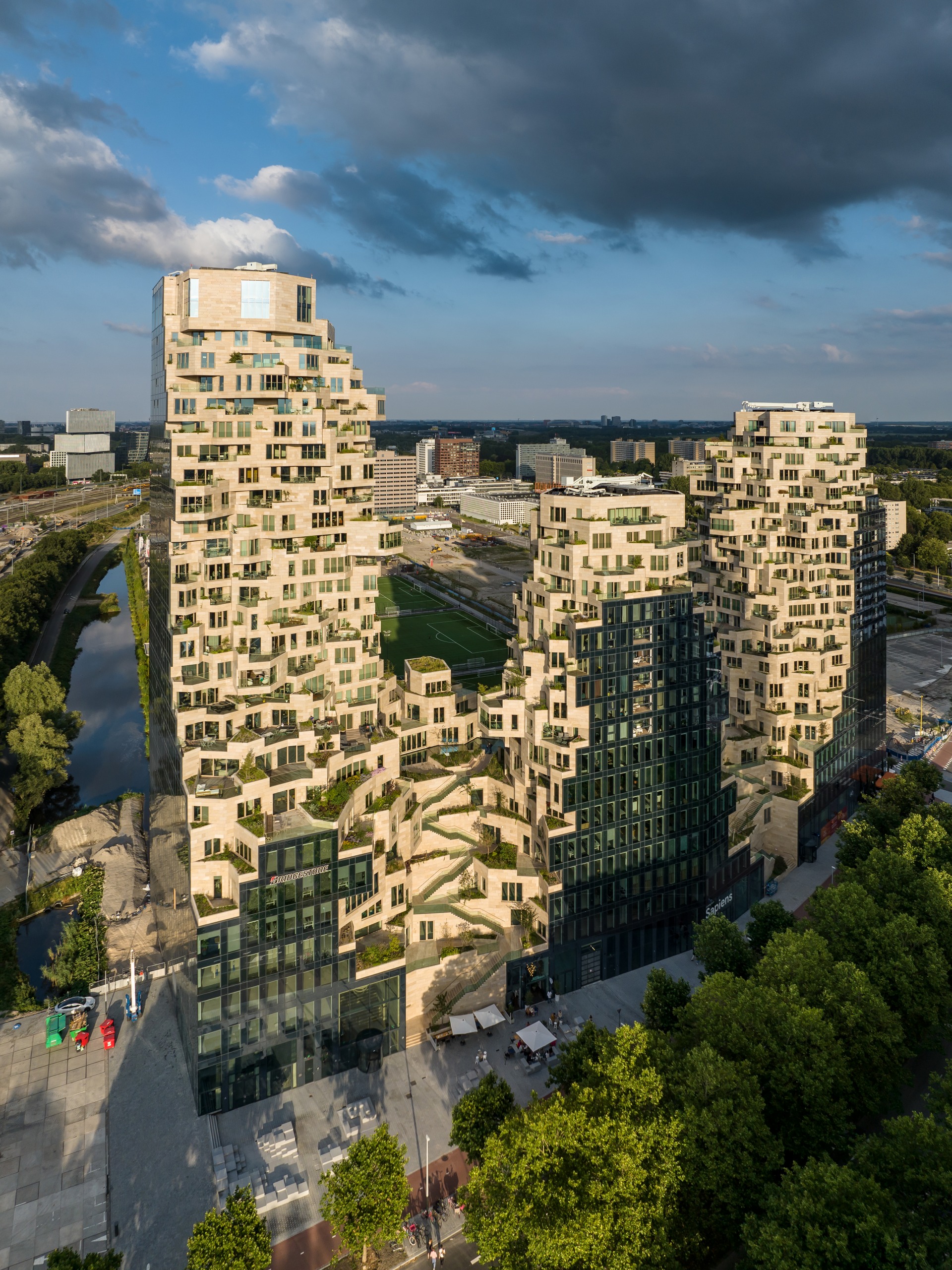
So the more projects we do, the more layers and ideas we are adding to our repertoire. At certain times, some threads in this exploratIon might rise to more prominence, while others might take a back seat for a little while. But we really don’t ever leave anything behind.
When handling large-scale projects, how do you ensure the final result will be inviting and approachable?
In my personal development, I started with a background in landscape before I moved into architecture. In fact, a few years ago I finally officially registered as a landscape architect here in the Netherlands. Nevertheless, the sensibilitIes of landscape design have informed my work in architecture throughout my career. Good landscape design is often involved in synthesising large-scale projects with small-scale elements that enable more intImate and personal encounters, and I try to translate that approach into all of my work.
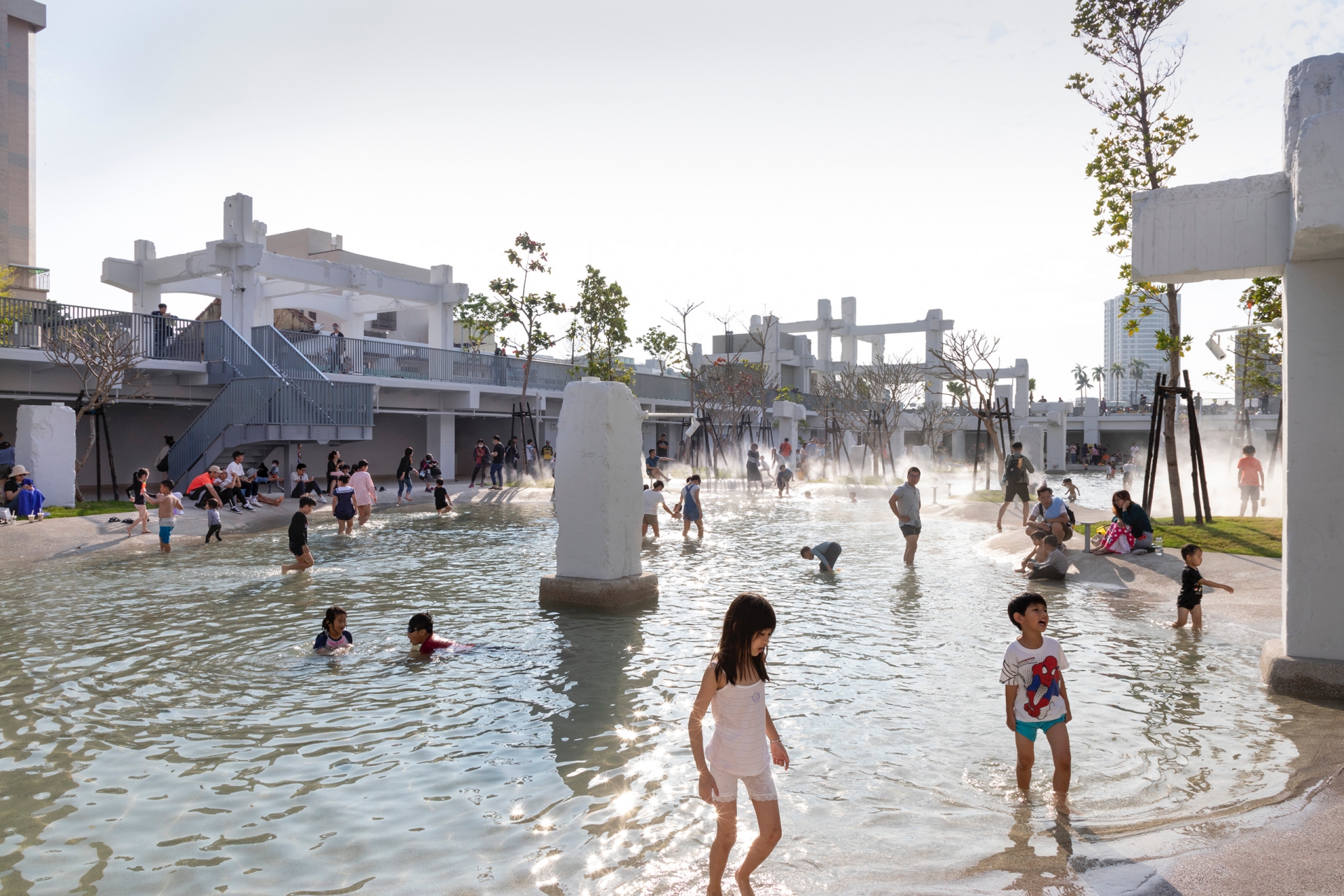
For example, in many projects we use staircases to invite people to engage with a building. This also comes from our interest in density, and the idea that public spaces shouldn’t only be limited to the ground. But once people see a staircase, they know what they’re supposed to do with it - climb. And that invites curiosity. Where does this staircase lead? In that way, their experience of the building is simplified into something more manageable and familiar: using a staircase.
How does the belief of “shaping sustainable environments” manifest in your work?
There are many ways. Right now, because of the climate crisis, we’re putting a lot more emphasis on the embodied carbon of our projects. By building with bio-based materials, such as wood instead of concrete or steel, we can store CO2 inside our buildings during constructIon. Then there is operational carbon, which is to do with the emissions created by the use of the building, for heating, lighting, air conditIoning, and so on. Making our buildings more energy efficient, and incorporatIng elements that generate energy into the design such as solar panels, can reduce those emissions. You also have to consider the end of a building’s lifespan – does it get demolished and sent to landfill, or does it get taken apart so that all the pieces can be reused? We’re now designing many of our buildings so that they can be dismantled, and help to reduce the carbon emissions required to build the next generation of buildings.
That’s only one aspect, carbon emissions. There are so many more topics that we consider in addition to that. Biodiversity, the “urban heat island” effect, food productIon, water storage, water management, social cohesion, educatIon – these are all topics related to sustainability that we consider in our work.
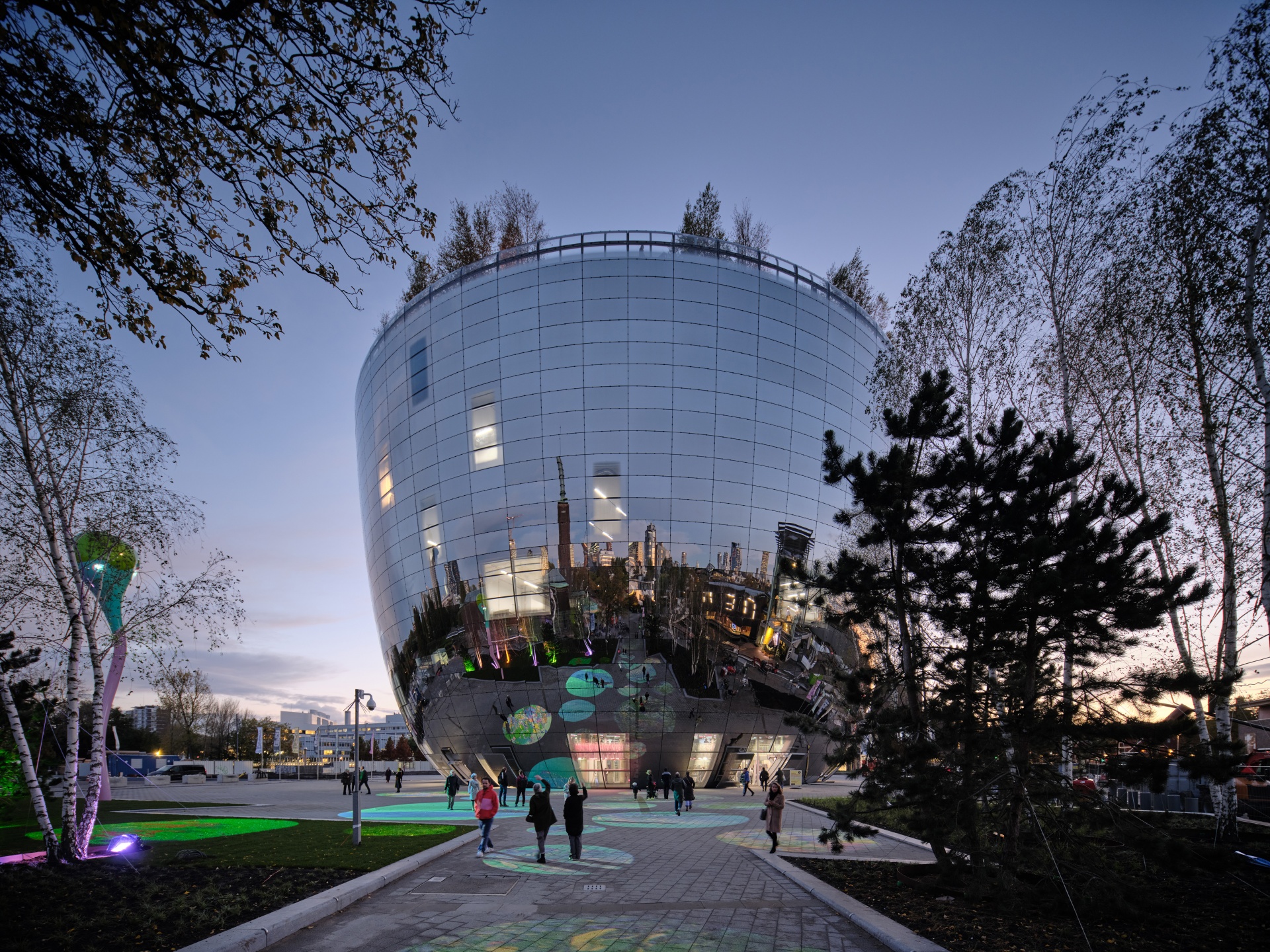
The way I often think about sustainability, like a lot of other topics, is to ask “how can we push this idea to the max?” MVRDV and The Why Factory recently held a joint exhibitIon in Hangzhou about the “Green Dip”, which examines how we can cover our entIre world in plants and nature. Plants and trees can help to offset CO2, can cool our cities, and promote biodiversity, so with The Why Factory we studied how this radical version of making more space for nature could benefit our planet, on the largest scale.
What do you often consider to be the most overlooked element when approaching a new design?
I think some architects think of their projects only in the sense of the building’s physical elements – how it looks, how certain parts are constructed and so on. This is understandable, since these are the things that an architect actually handles in their day-to-day work. But it’s important not to forget that the physical side of architecture is only there to enable something more important: architecture is about giving people spaces in which to live their lives. The way architecture enables social and emotIonal connectIons is much more important than simply the way it looks.
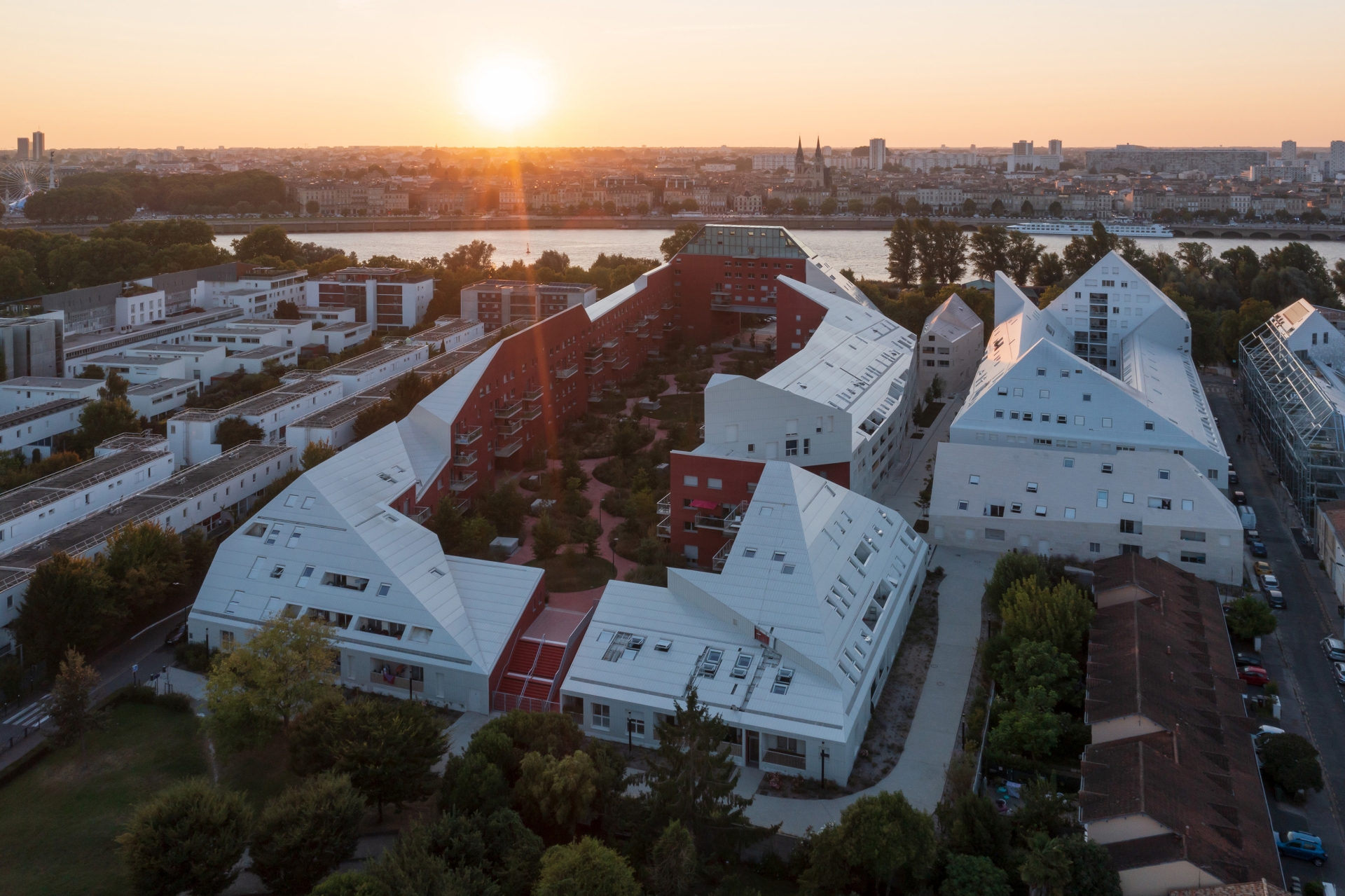
What are some of your favourite sustainable materials/technology to work with and why?
In a number of projects recently with my team I have explored the possibilities of layering technologies for energy generation, informatIon display, shading, and ventilation all in the same system. We are developing this, for example, in the façades of the cultural centre within our project for the Hangzhou Oil Refinery Factory Park, which includes a “solar paintIng” of small photovoltaic panels and an array of LEDs, while allowing breezes through that keep the interior cool.
It’s also really great to work with nature itself as a material. This means designing with greenery, but I am also investIgatIng bio-based future materials that will allow the structures of our buildings and ciBes to grow and adapt organically.
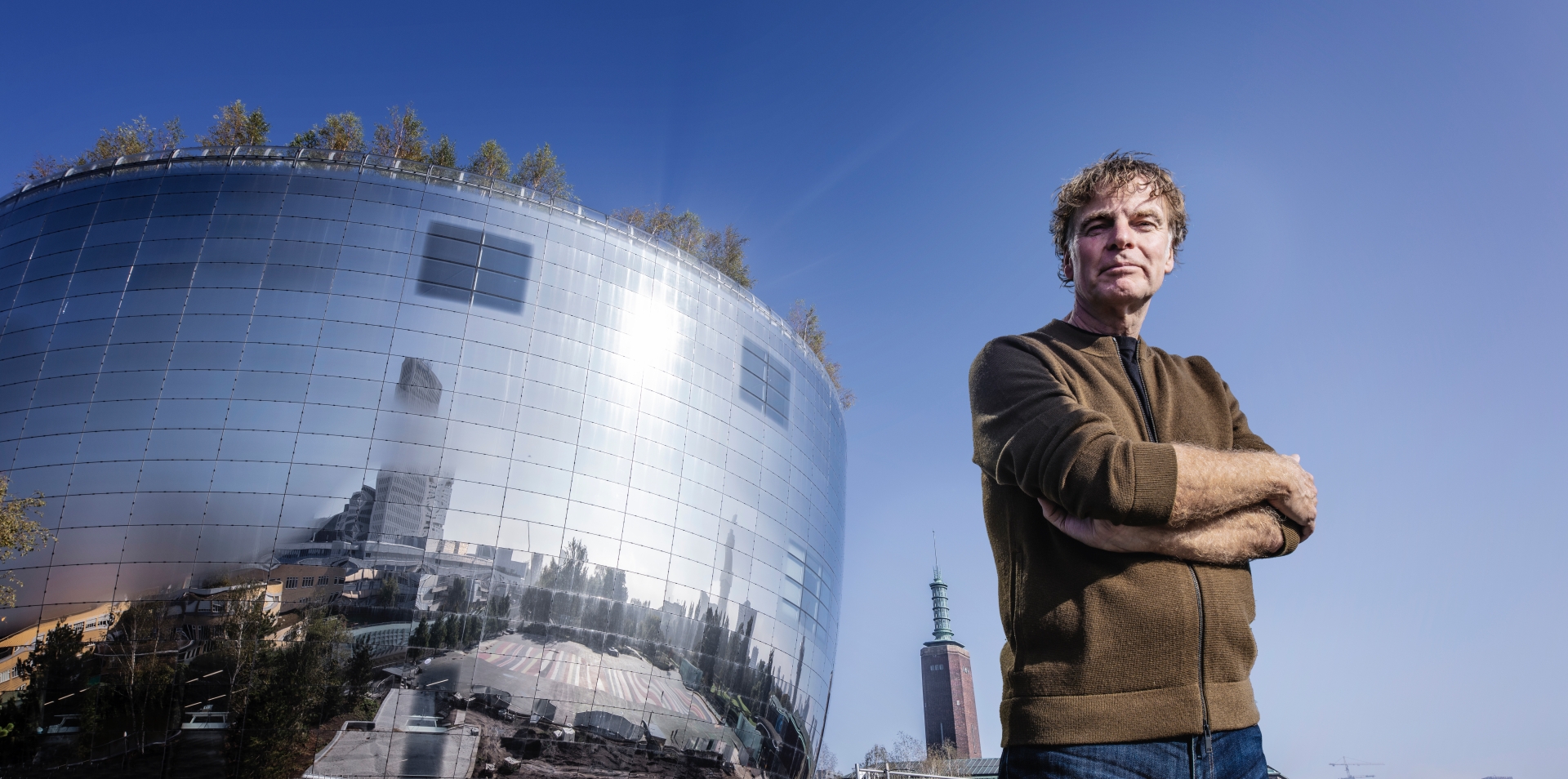
We are at a moment in time when things are becoming increasingly urgent. The climate crisis, housing crisis, financial crisis, refugee crisis, pollution, increasing nationalism and wars. For many of these challenges, we really already know what needs to be done, and in many cases, design can be a part of the necessary changes. But there needs to be the political and social will to enact these changes. As designers, we need to continually advocate for the future we want to see, and to constantly remind those in positions of power that we are here to help solve these problems, when they are ready to take them seriously.
What can we look forward to from MVRDV in 2024?
We will soon celebrate the official opening of Tripolis Park, a really interesting project that was an honour to work on. It involved the renovation of a project by Aldo van Eyck, who was a celebrated architect in the Netherlands and a mentor of mine. That required a challenging balance of giving the right amount of respect to this strange and unique building by an old master, while also acknowledging that from a financial perspective, the original project never really worked.
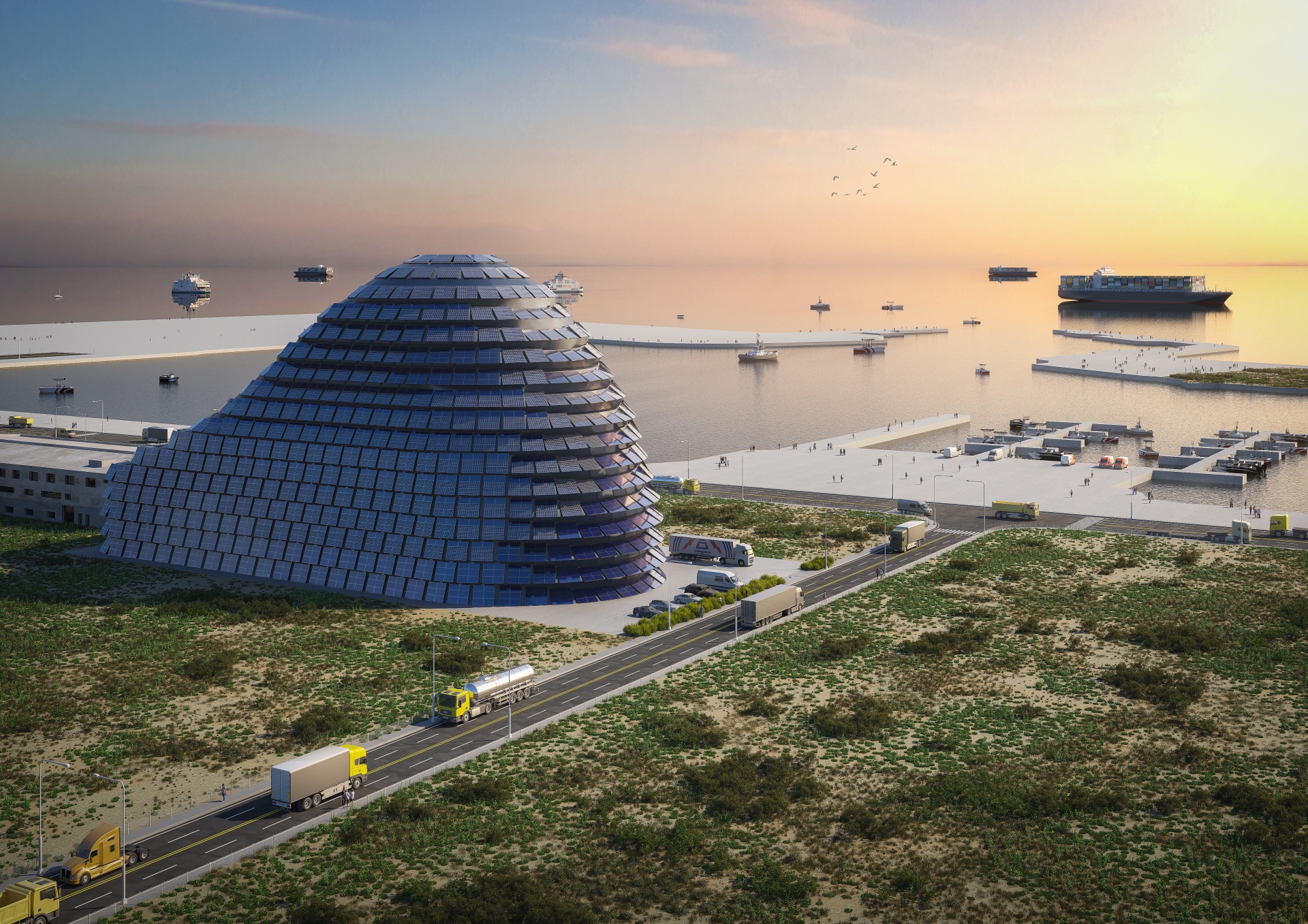
Then later this year, we will complete the construction of Sun Rock, which has been a really fun project for us – it’s a warehouse and repair shop for the energy company Taipower. That may sound a little prosaic, but in actuality, it’s a very special building. The company wants to use the project to show the public how they are transitIoning towards sustainable energy, and our design really makes a statement by covering the entIre building in solar panels. That’s one I can’t wait to see in action.





