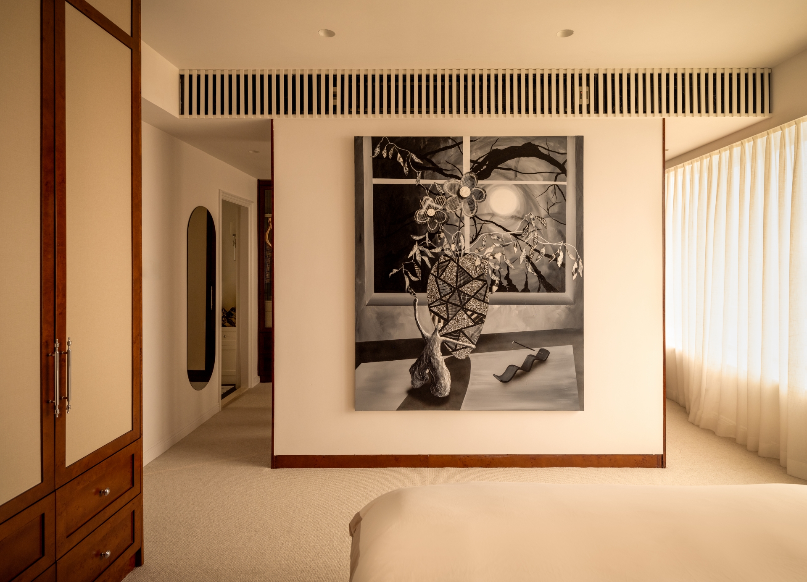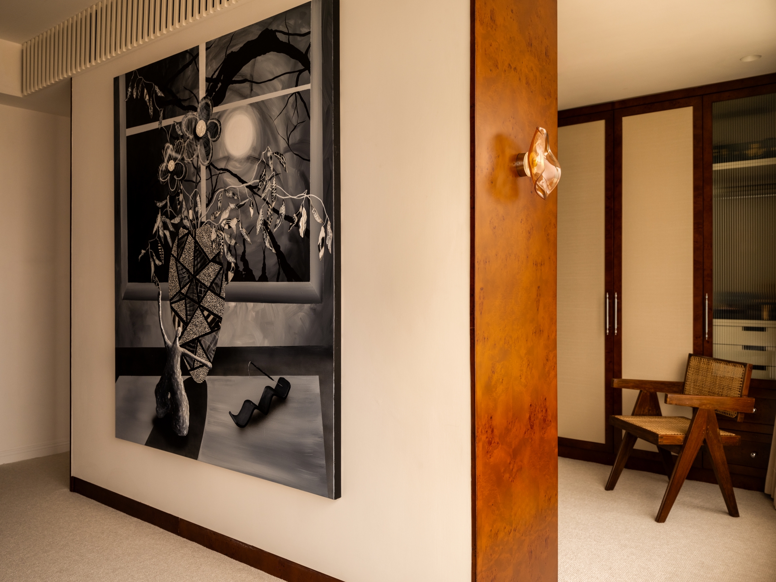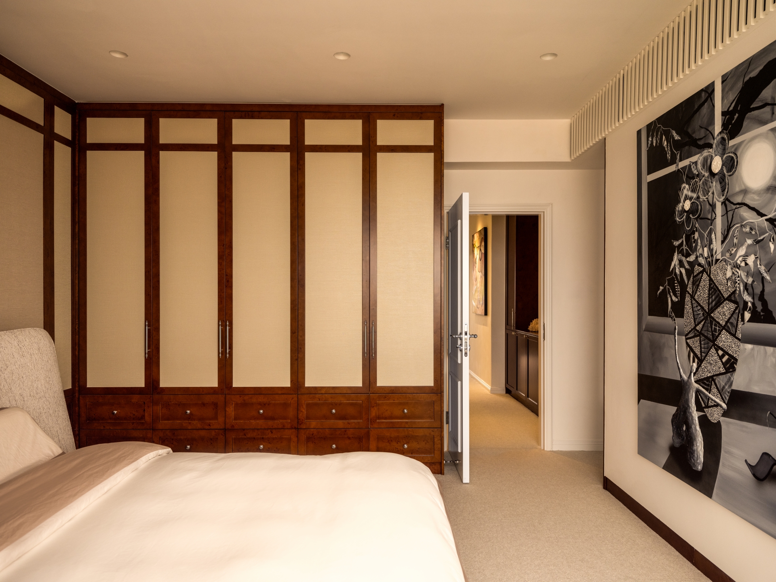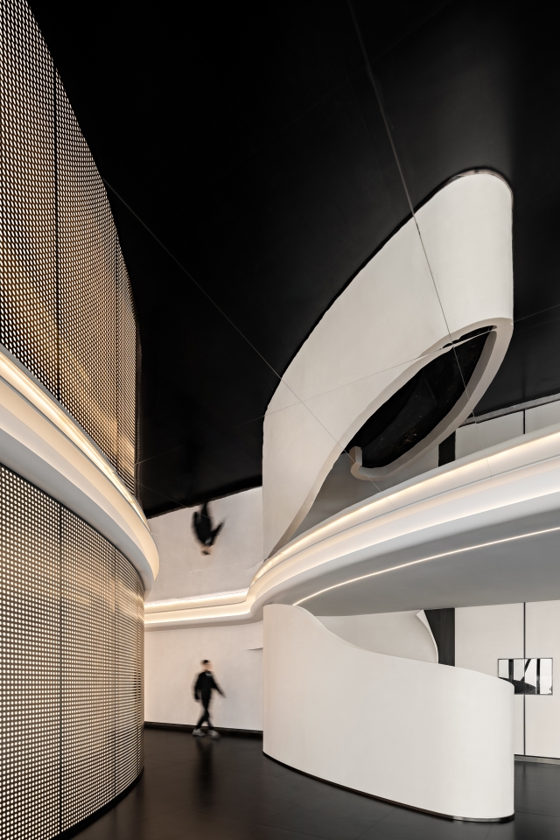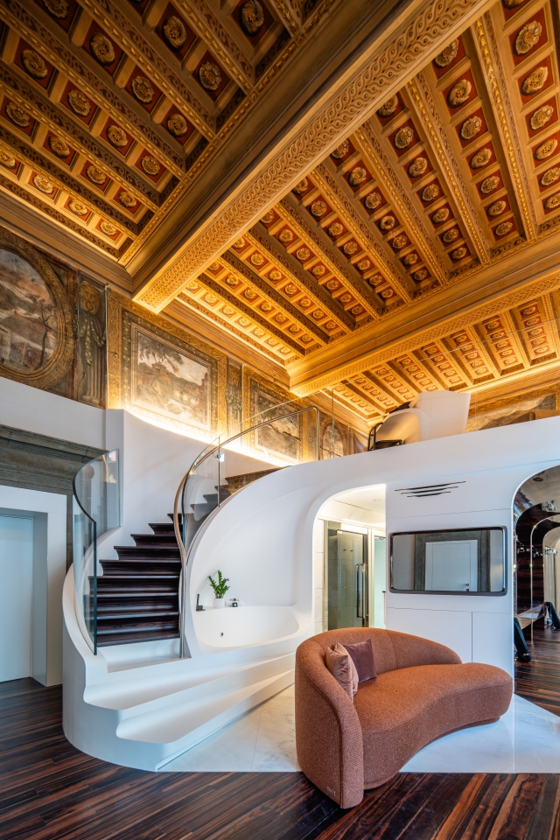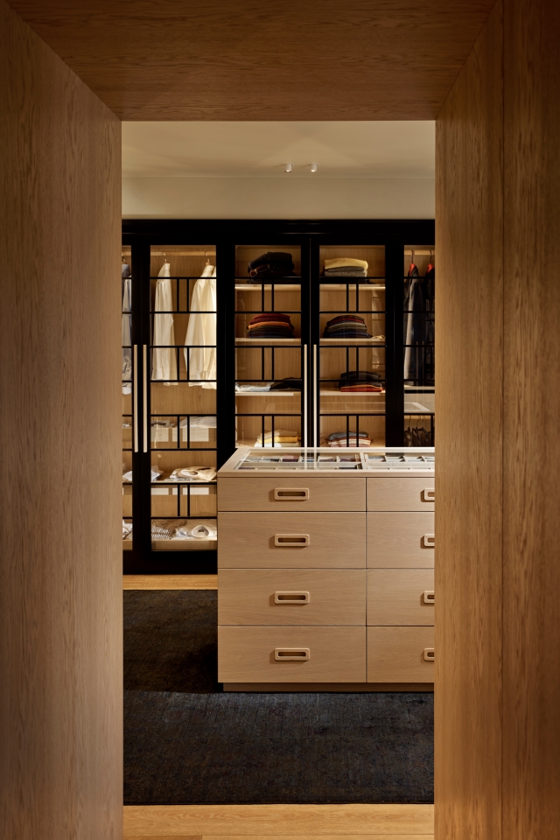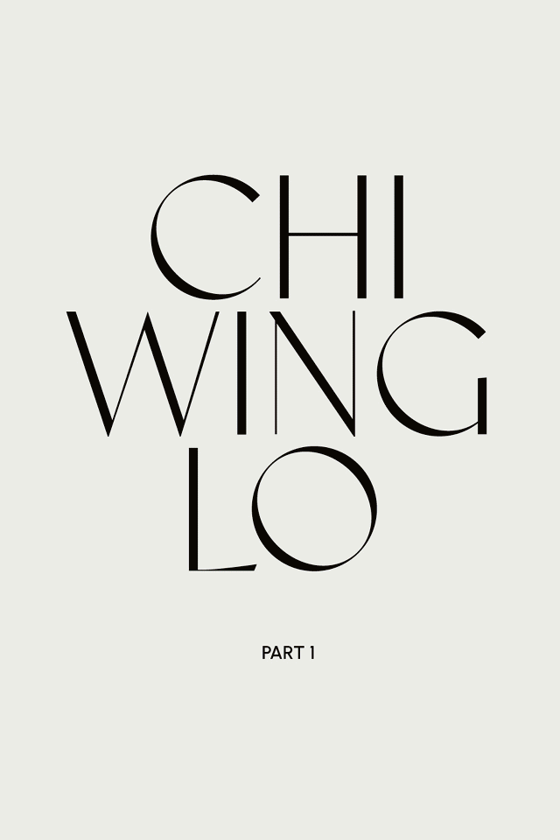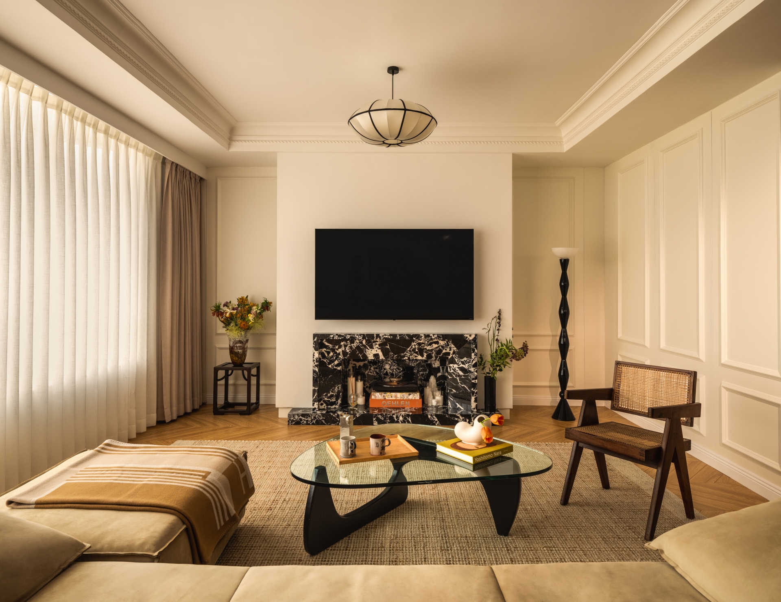
Founder and interior designer Quinn Wong's dedication to crafting soulful spaces is evident throughout. The home serves as both a backdrop and complement to a highly personal gallery, infused with warmth, character, and individuality. Owners Matt and Jess, a young couple with a feline family member, sought Studio Quinn's expertise to customize their primary residence. As an avid art collector and curator, Matt possesses an extensive collection of paintings, sculptures, and objects he wished to showcase. The couple, who entertain frequently, desired a comfortable home that acts as a treasure chest for their artistic aspirations, all while respecting the building’s 1980s architecture.
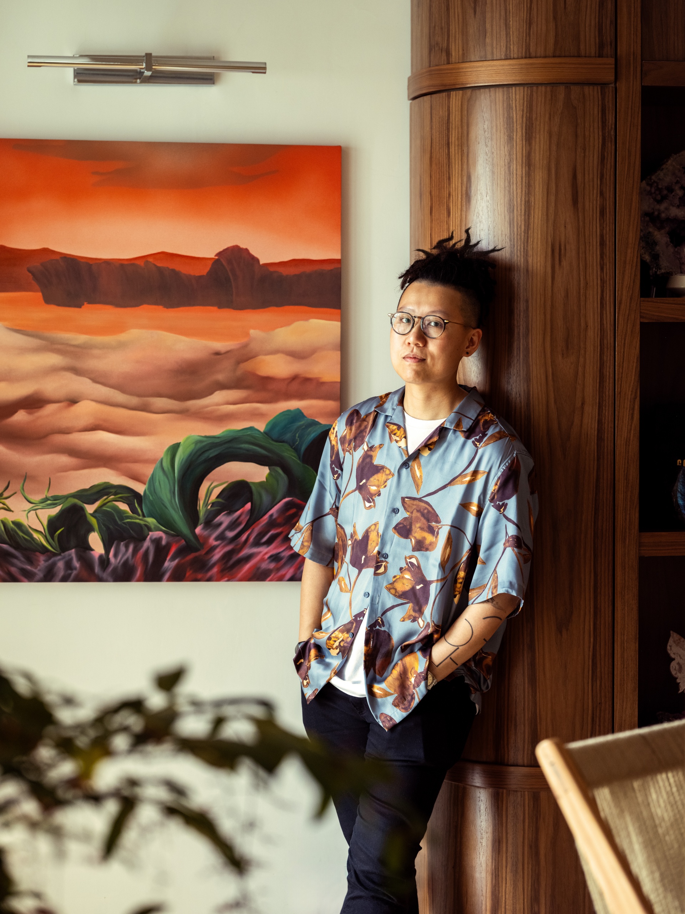
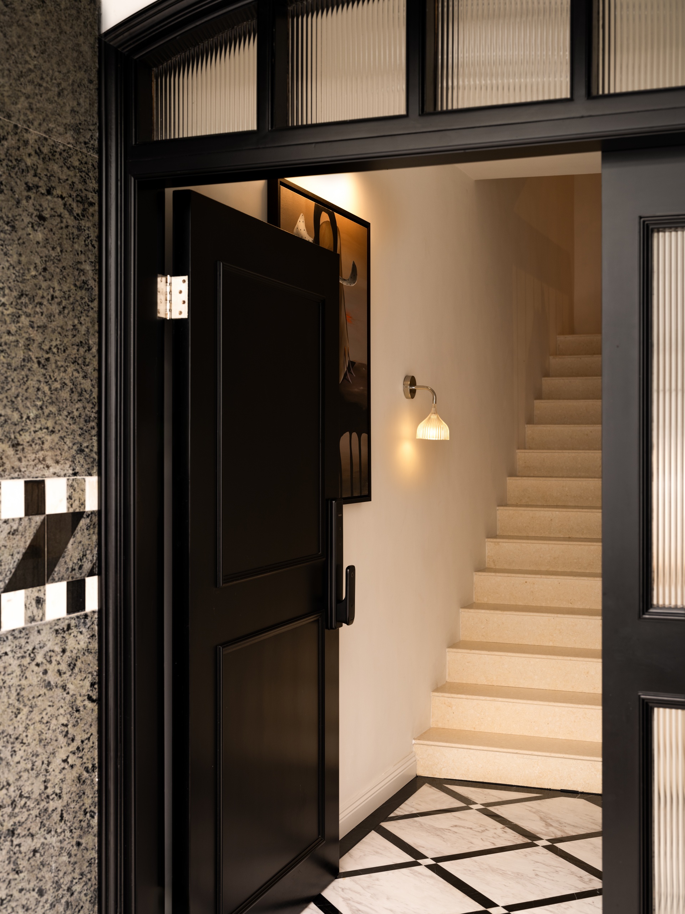
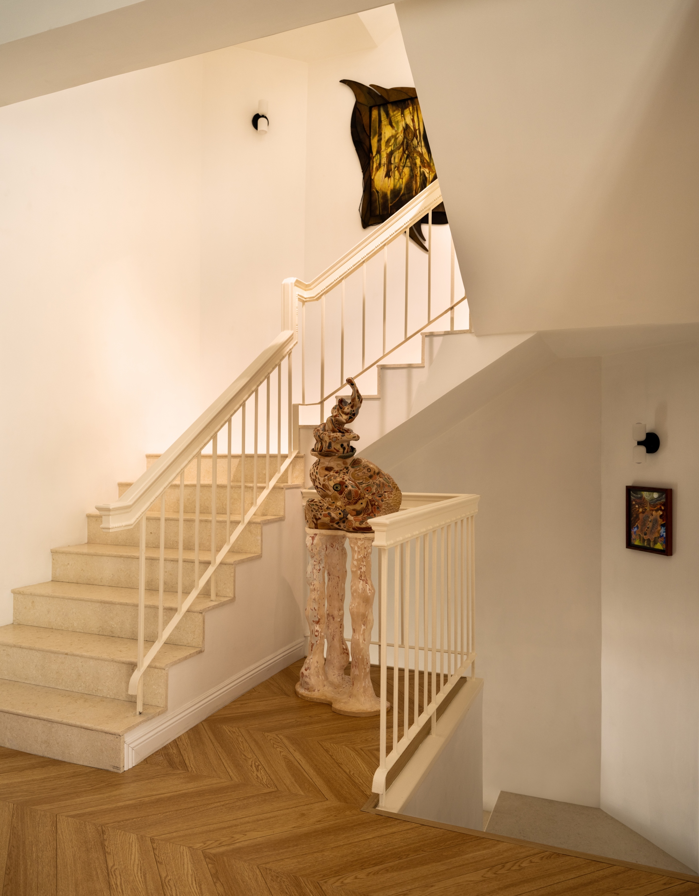
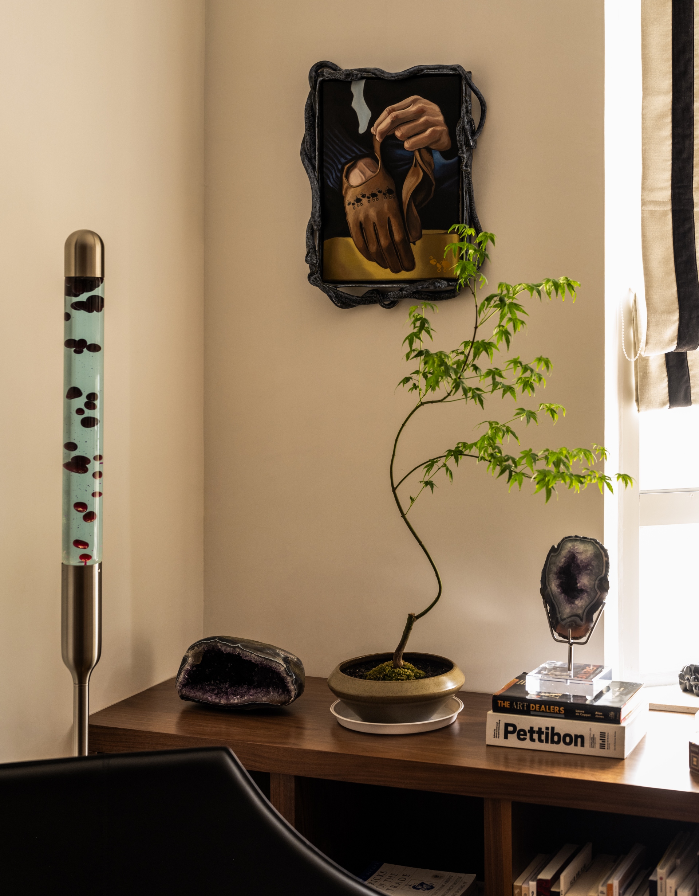
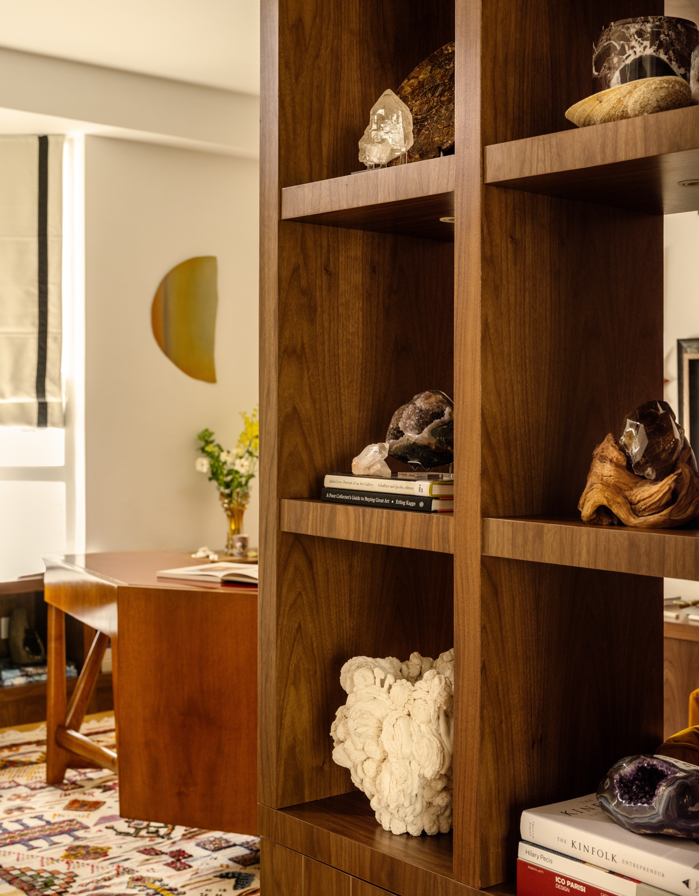
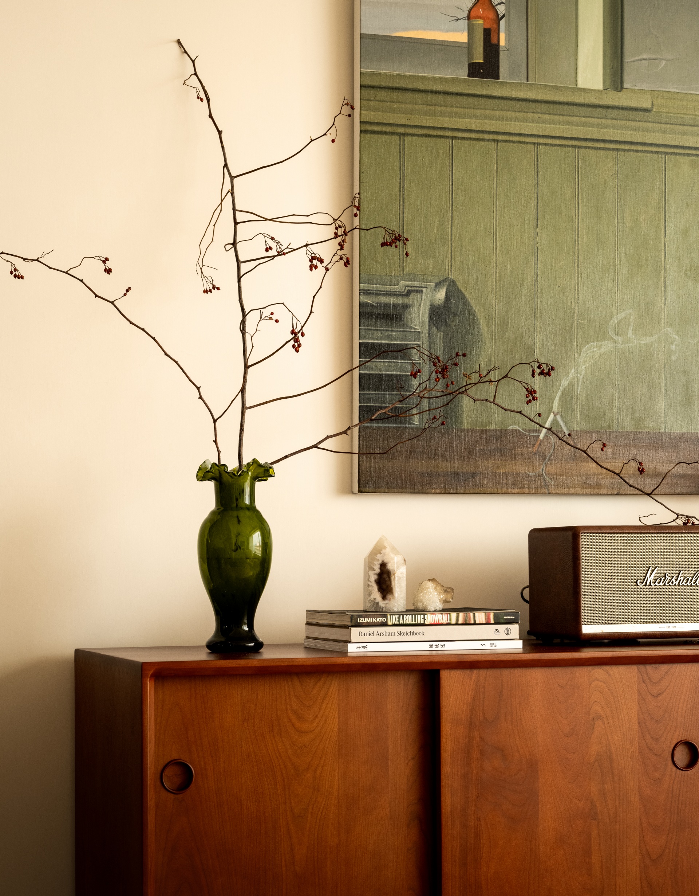
Framing A Collector’s Lifestyle
Sited adjacent to a bend in the road to the south and with an east-west orientation, the home basks in lovely morning and late afternoon light. This abundance of natural illumination guided Studio Quinn’s design direction, working closely with the owners to ensure art took center stage. Intentional wall spaces were created for considered groupings, alongside built-in display niches. A nod to the couple’s faith is seen in a traditional gold Buddha in the library, oriented towards the garden, merging seamlessly with its contemporary surroundings as it glows in the setting sun. Original architectural details, such as the balustrade, were retained to anchor the house in time and place, providing an intentional foil for the more cutting-edge art pieces.
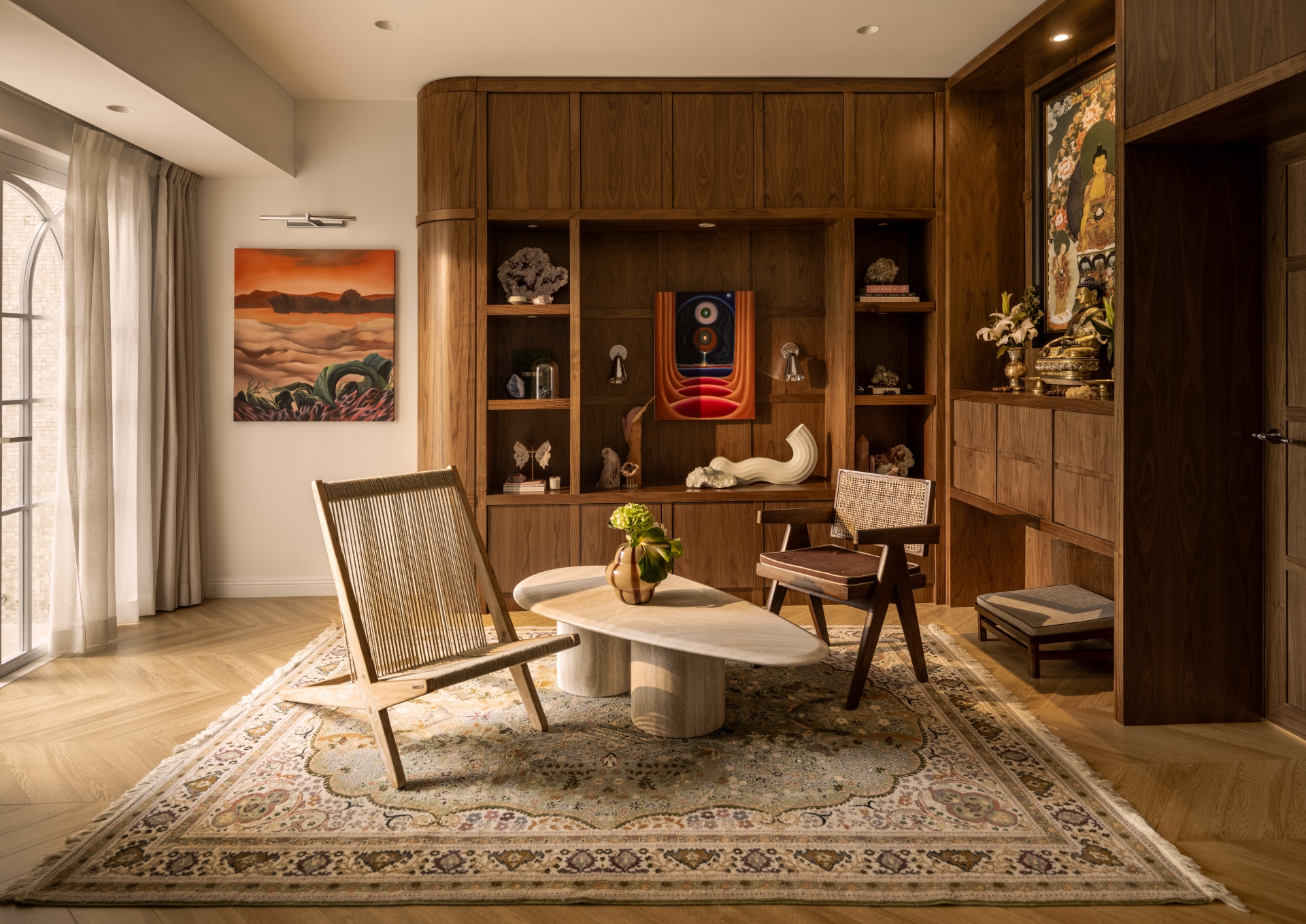
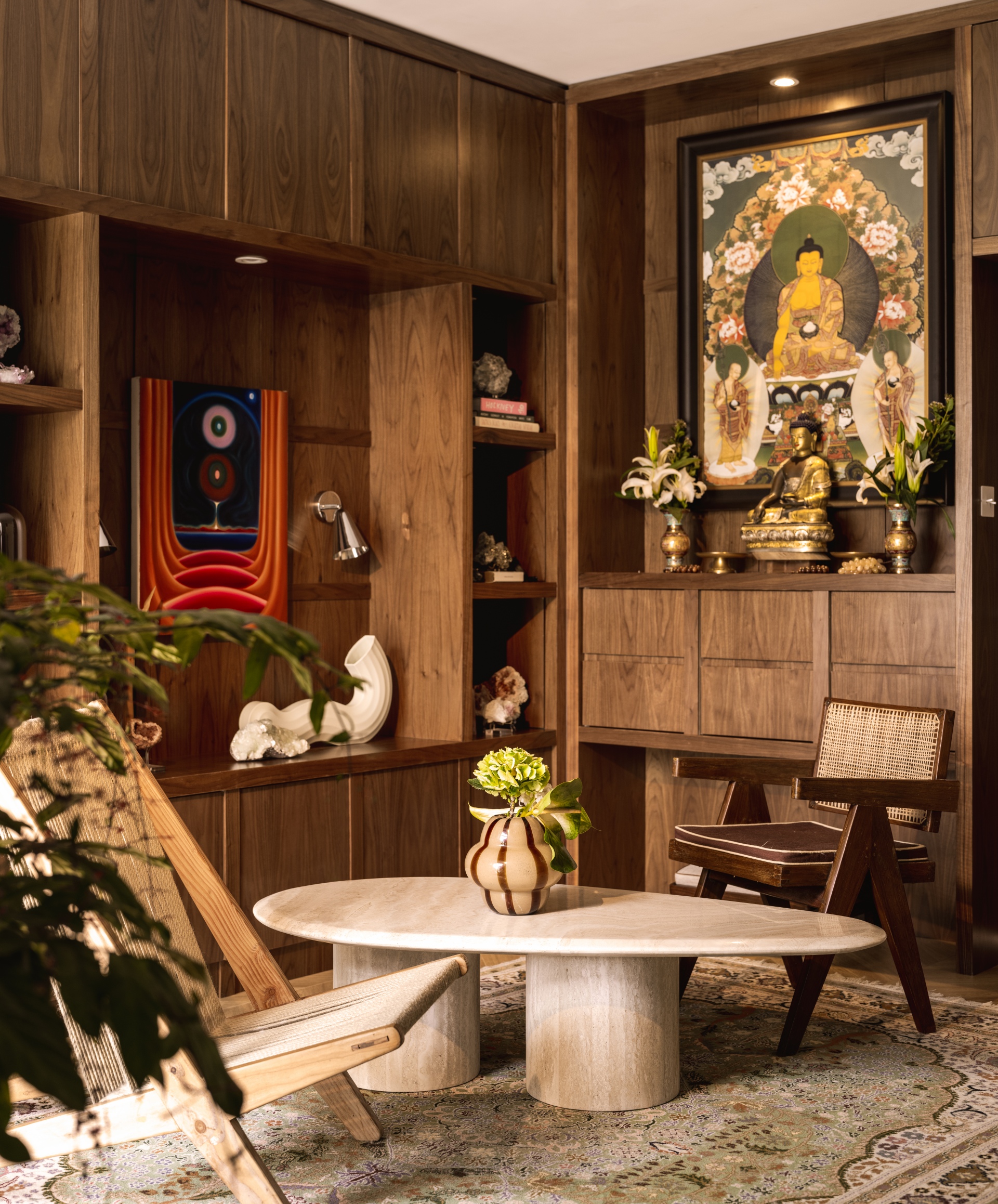
“I always encourage clients to display their favourite things, as I believe a home is an expression of their personalities told through layered design narratives,” Wong said. “My clients travel extensively and own many conversation pieces; the design for their home caters to their love for socialising while allowing for a future with children. I incorporated classic elements, mixing them with bold colour and patterns. I was inspired by European interiors - their modern décor within heritage structures - and built a sanctuary where lived-in beauty and comfort authenticate an inner life.”
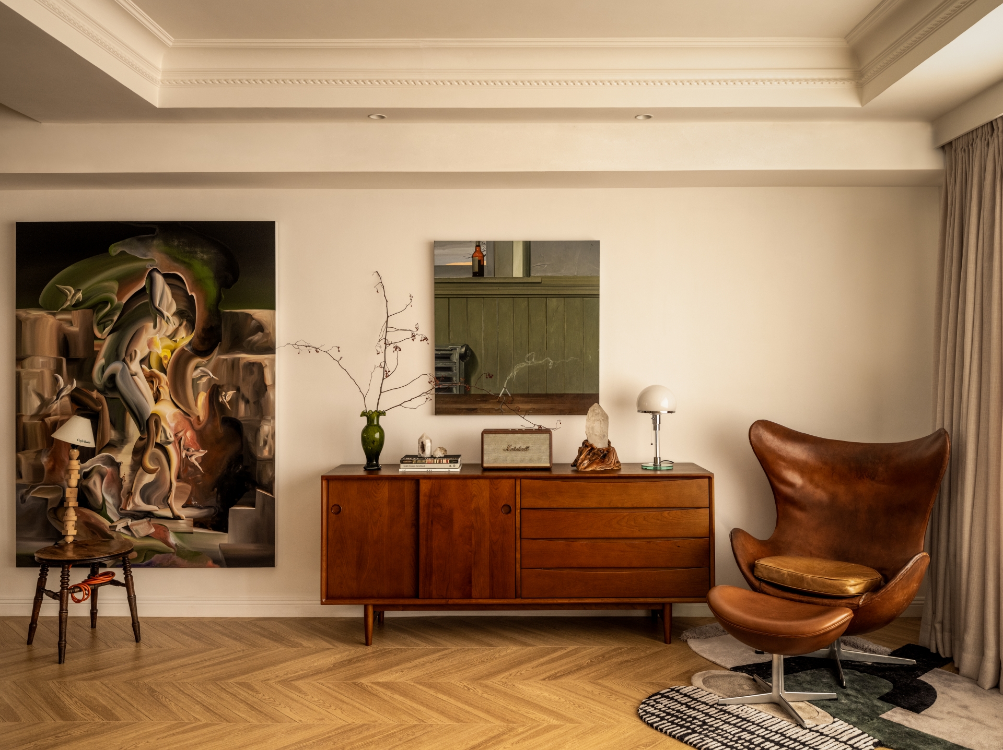
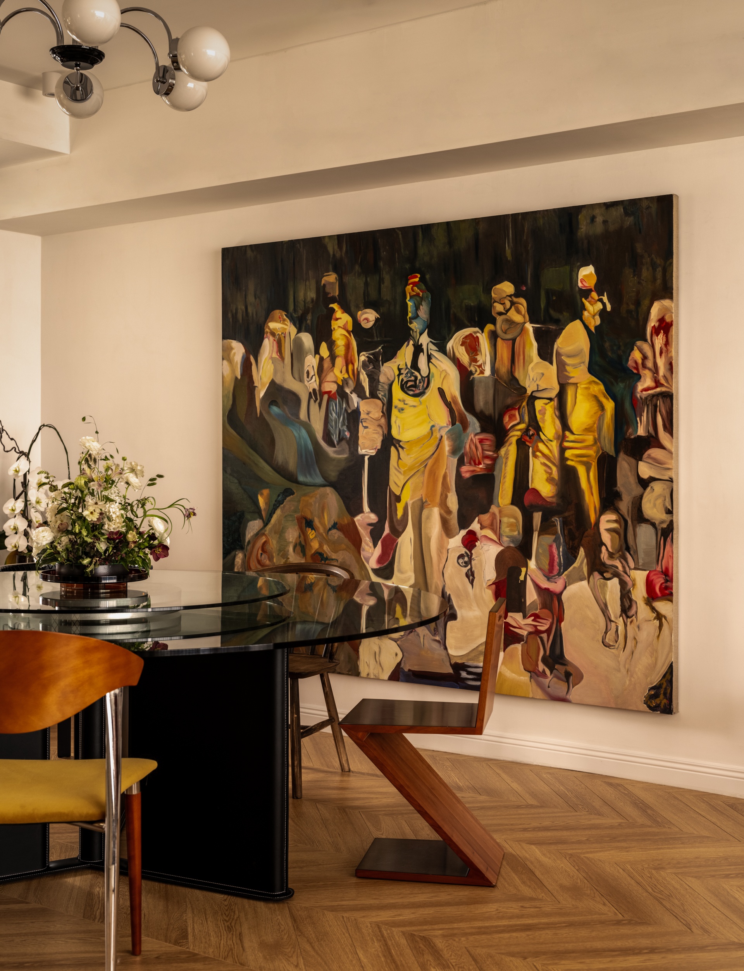
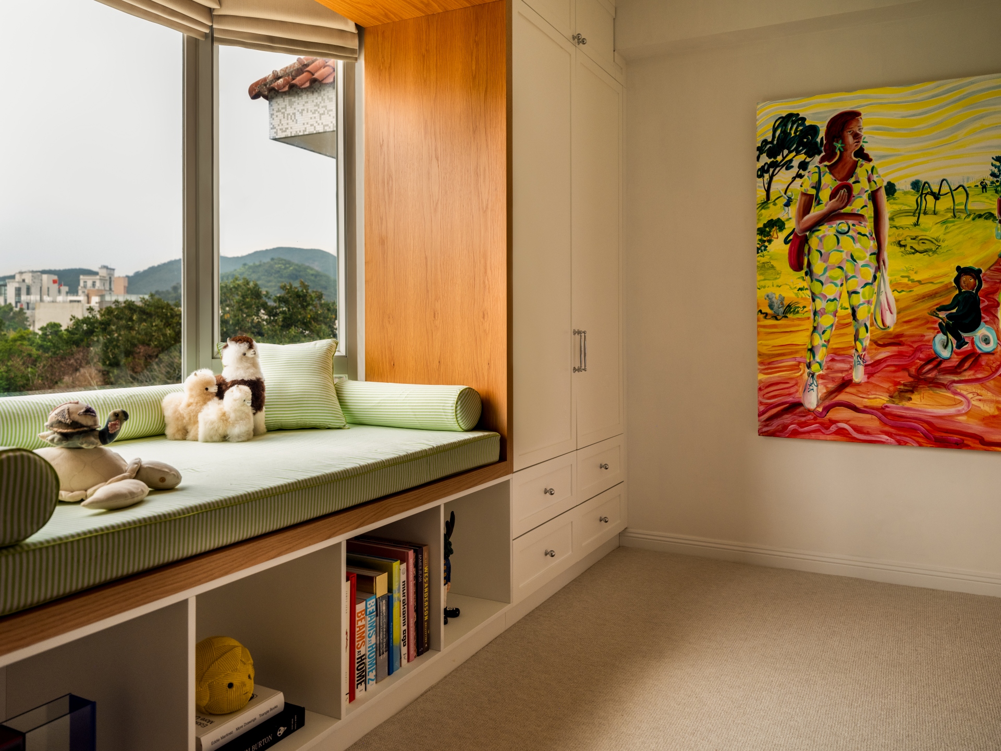
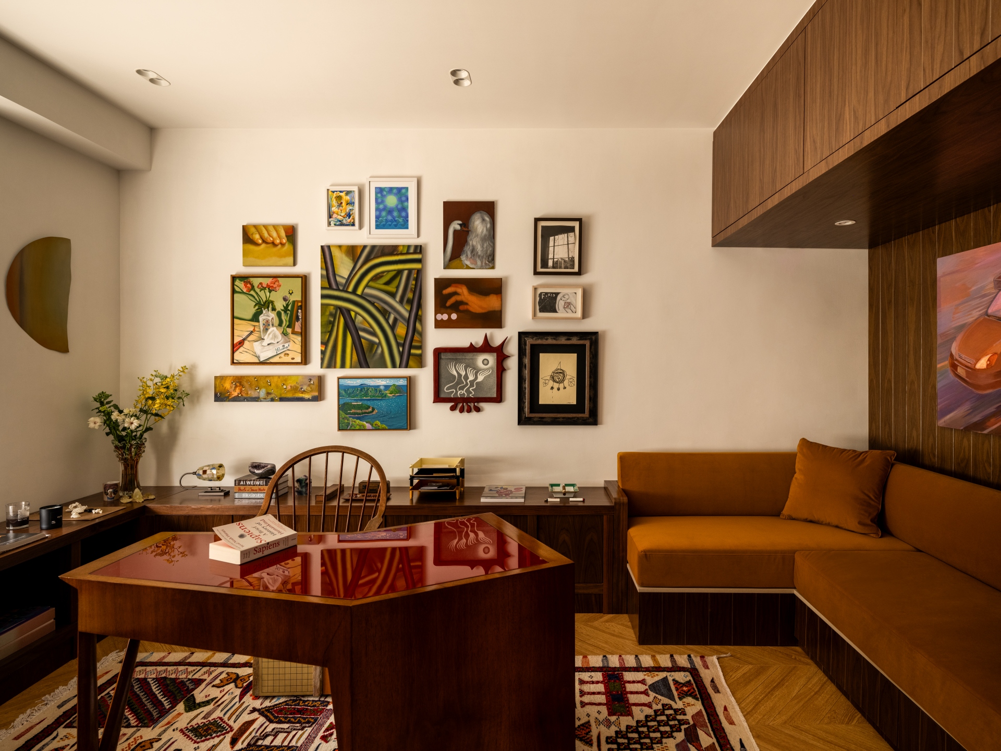
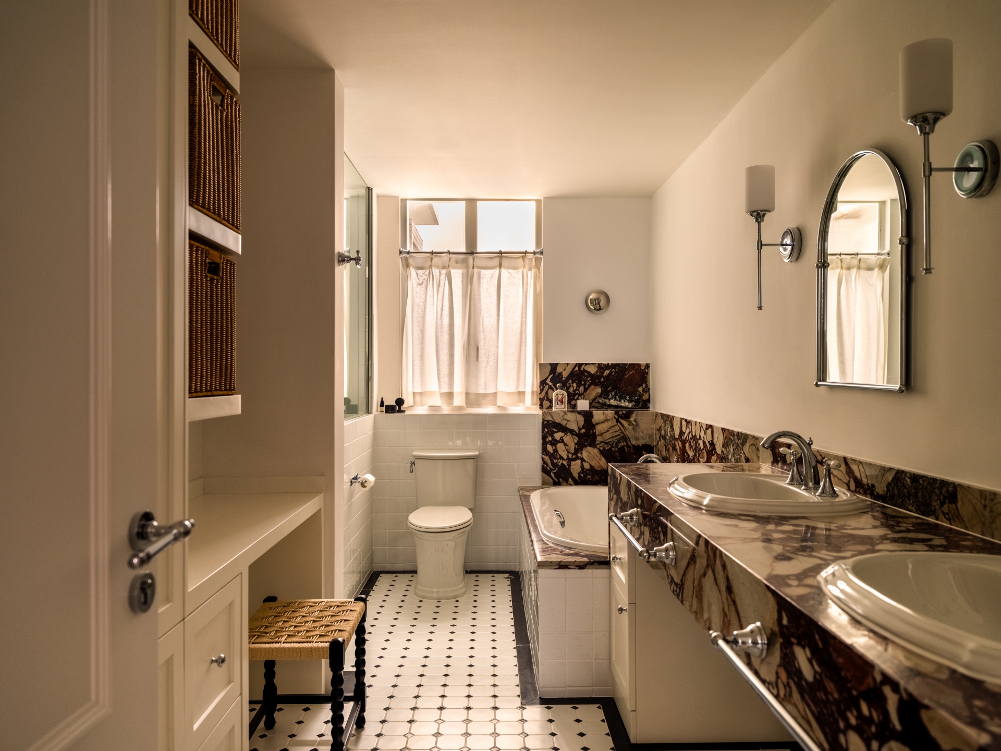
The home's layout progresses upwards, from more public to increasingly private spaces. The ground floor features a foyer next to a dedicated carpark. The first floor houses a library, office, guestroom, and helper’s room. The second floor encompasses the main entertainment areas with open living and dining spaces, complemented by a kitchen. The third floor is devoted to the master bedroom with an ensuite, with a child’s room anticipating a welcome addition to the household. A back garden and roof terrace complete the expansive property.
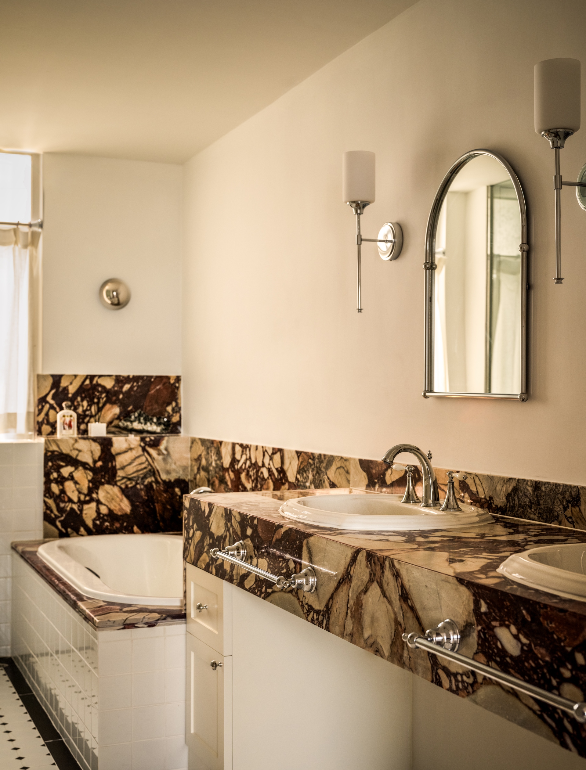
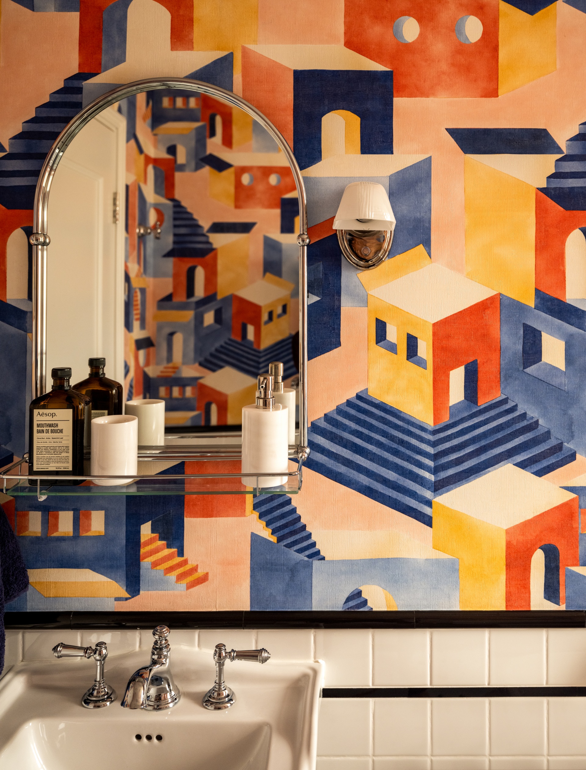
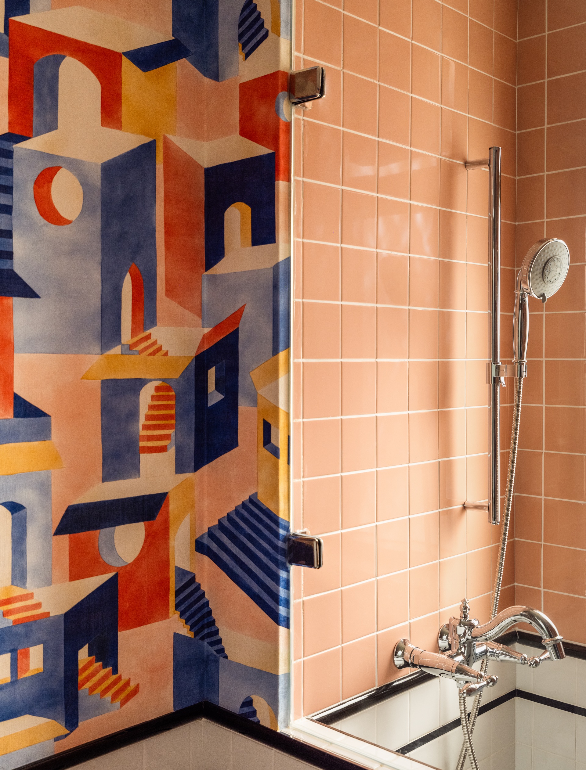
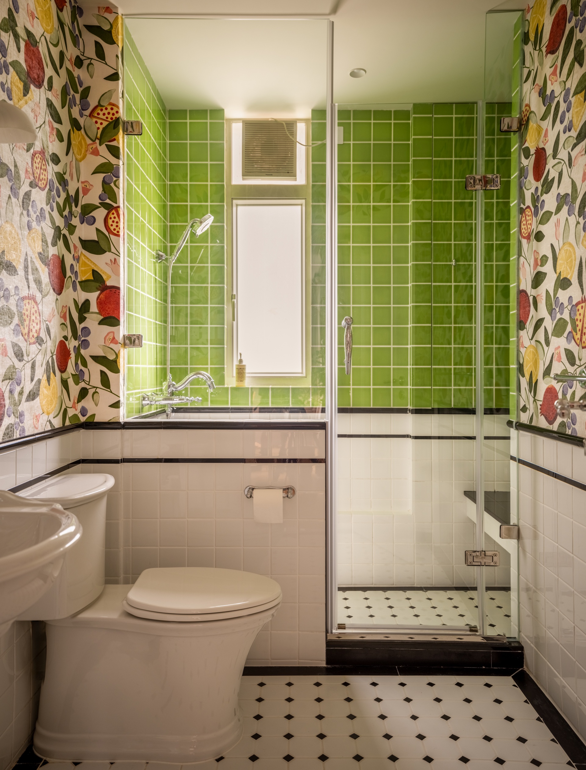
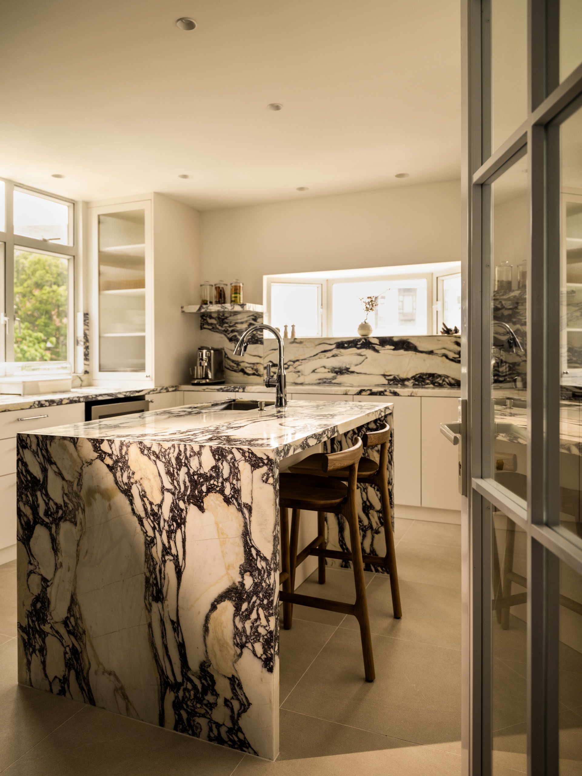
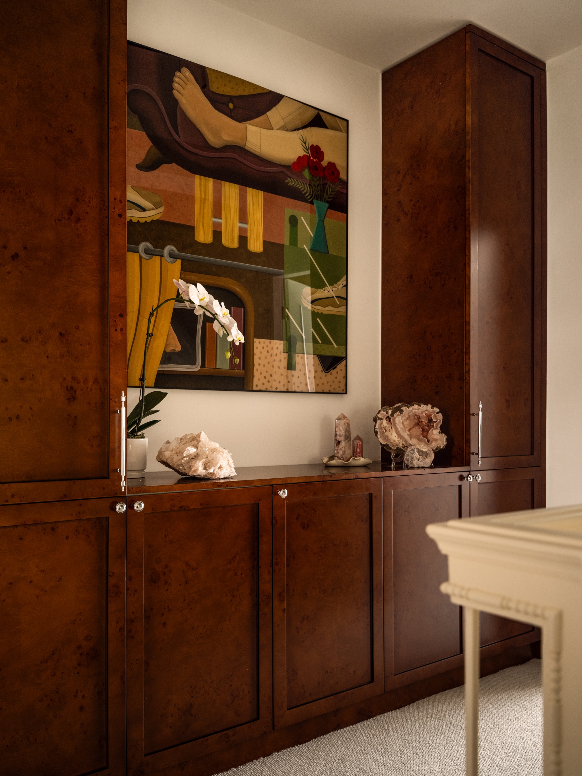
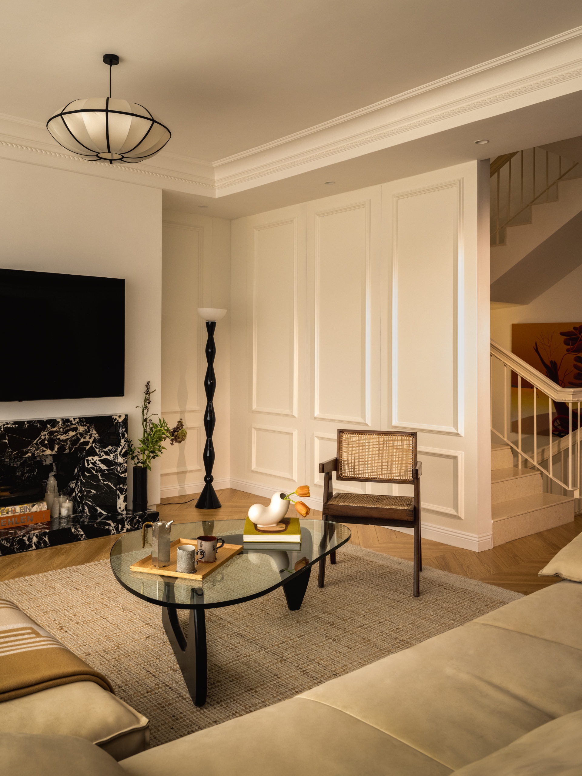
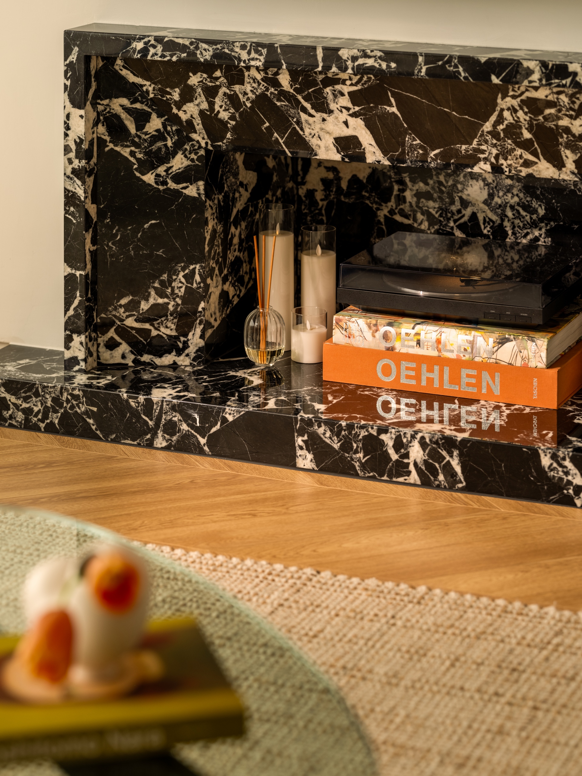
Interiors to Surprise and Delight
Similar to the emotional reaction of encountering art that resonates, surprises are woven into each room. A guest bathroom on the first level delights with cheerful wallcovering depicting oversized fruit in vibrant yellow, red, and greens, while a bright Granny Smith apple green tile clads the shower enclosure. In the office, a rare 1950s Ico Parisi desk, topped with red reverse-paint glass, rests atop a tribal area rug from Central America. A teak mid-century modern credenza is strategically placed against a vintage leather Egg chair by Arne Jacobsen, all set against herringbone patterned parquet flooring in a key display corner. Crown moulding, wall panels, and skirting moulding further underscore the timeless elegance that permeates the entire residence.
