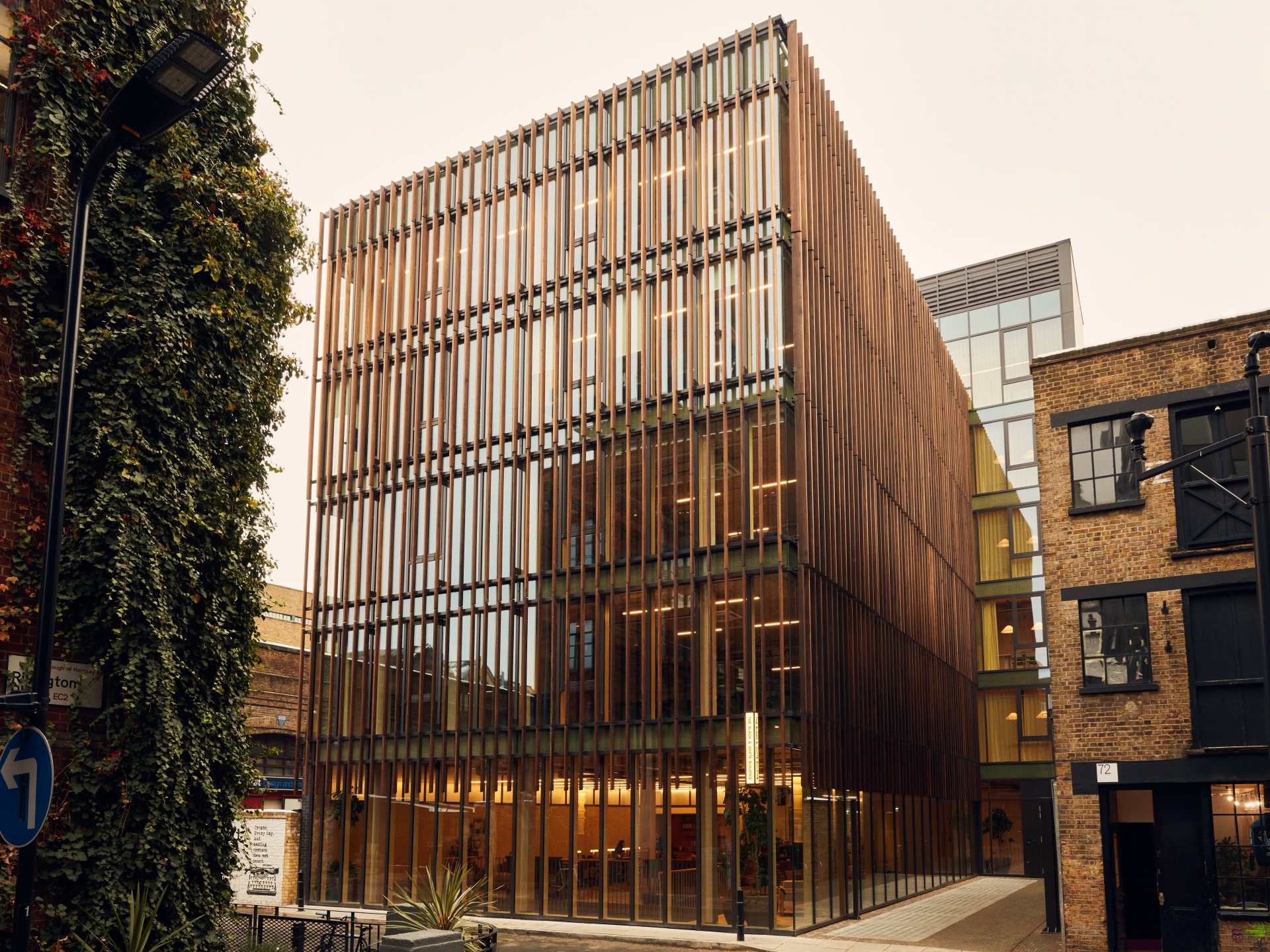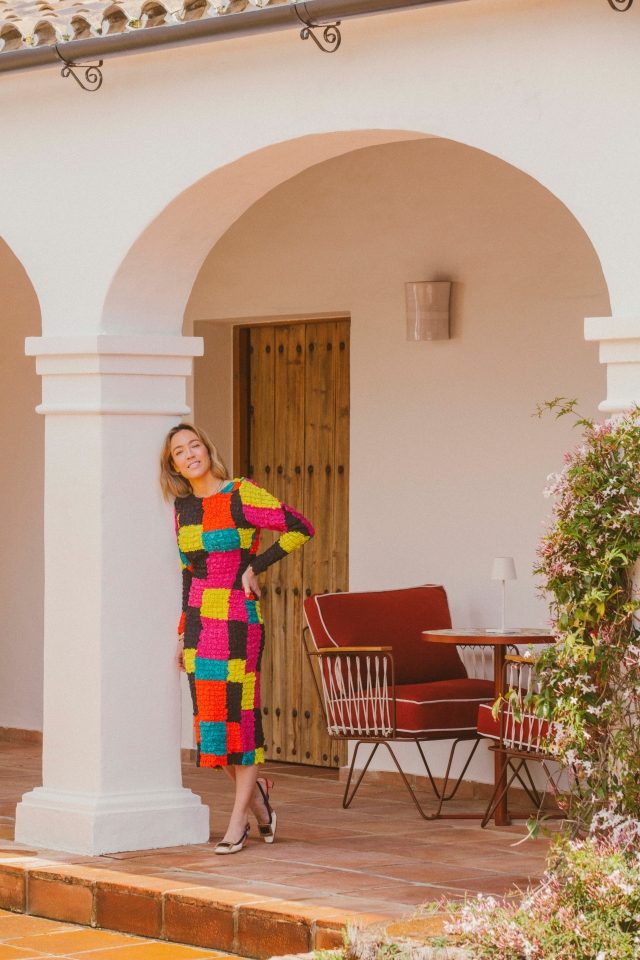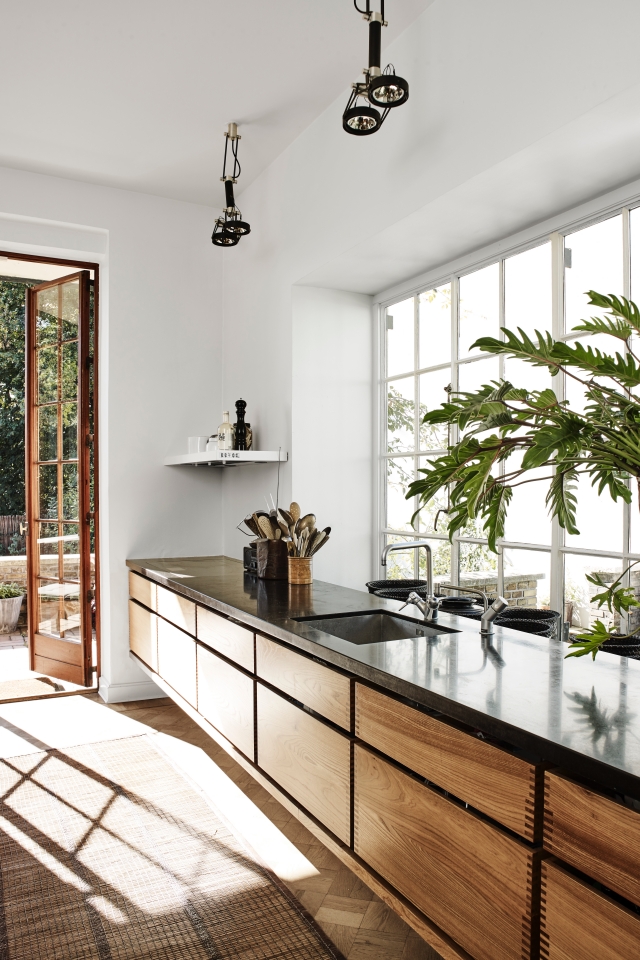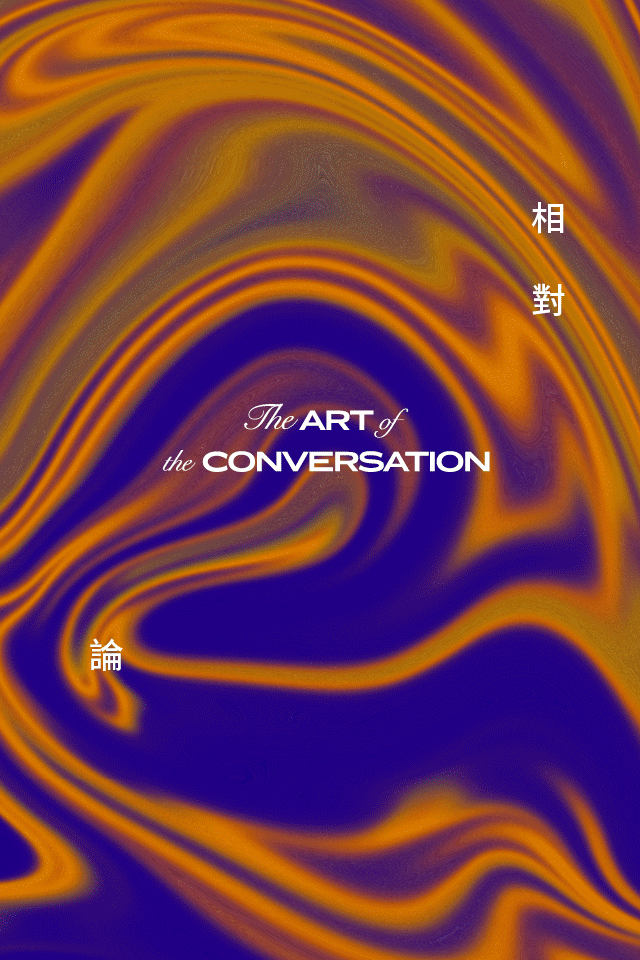As the tallest mass-timber office building in central London, 37% less embodied carbon is used here than comparable structures; powered by 100% renewable energy sources. This is a collaborative project, with architecture by timber-design experts Waugh Thistleton Architects and interior design by Daytrip. Particularly unique is that this building can be taken apart and reused in future – contributing to the circular economy. Standing at 17.8 metres above the Shoreditch streetscape, The Black & White Building by design-led workspace specialist TOG, is the tallest mass-timber office building to be constructed from the ground up in central London - defining a milestone for sustainable architecture in the UK.
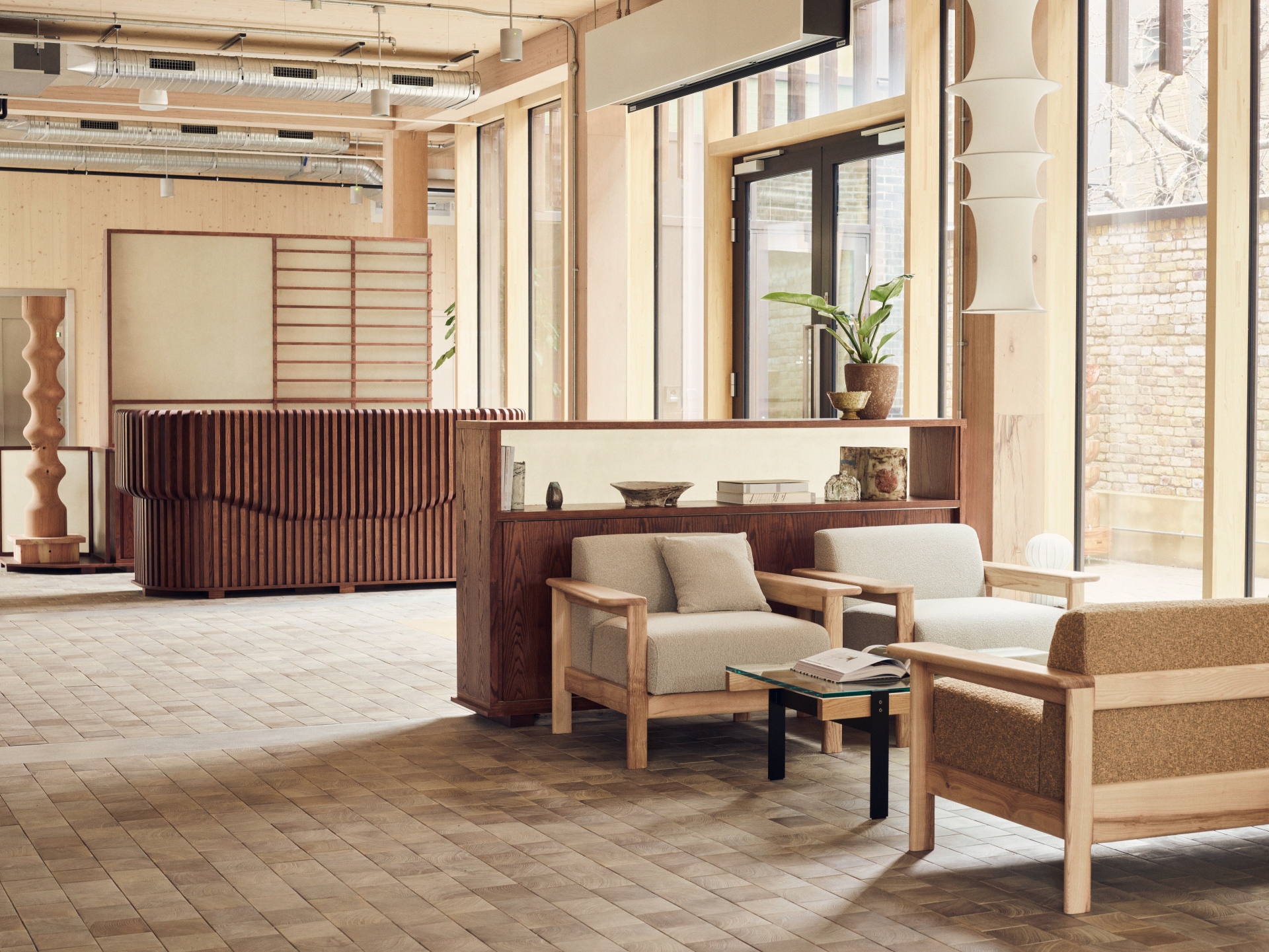
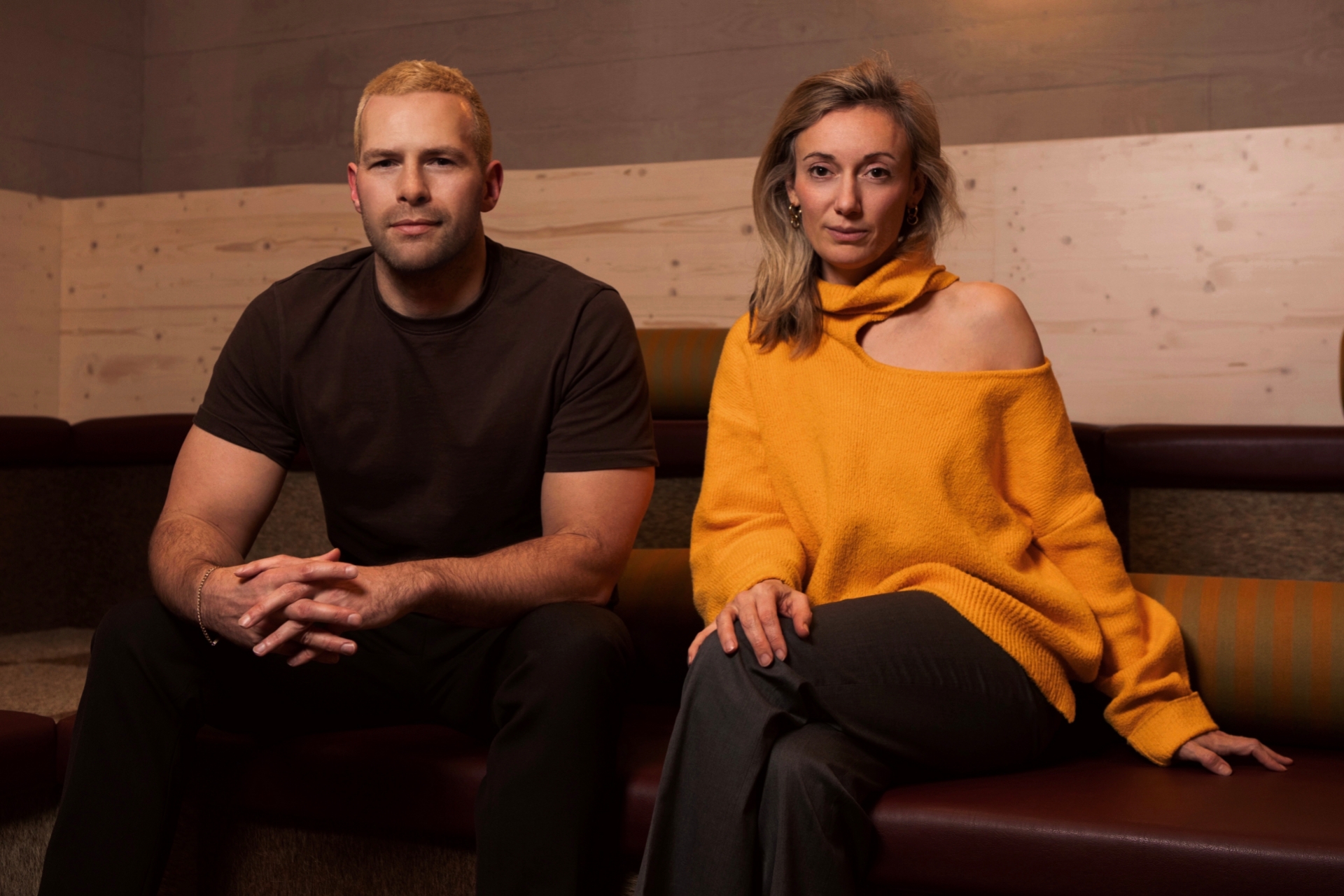
Designed by Waugh Thistleton Architects, The Black & White Building is the first workspace that TOG has chosen to create entirely from scratch – using renewable materials and highly innovative construction methods to create a building that minimises carbon expenditure in both its construction and operations. Despite its striking looks inside and out, no element of the building is purely decorative. Everything serves a purpose – from tulipwood louvres on the exterior that minimise solar gain while optimising natural light, to furniture consciously designed to encourage social connectivity. The entire building represents a perfect balance of form and function – and an industry benchmark for sustainable commercial construction. Says Nick Corby, chief design and development officer at TOC, “In the Black & White Building, we have set out to create a seamless synergy between exterior and interior – a consistent, naturally led design language in which nothing is superfluous, and everything is geared towards inspiring, empowering and connecting the people using the space.”
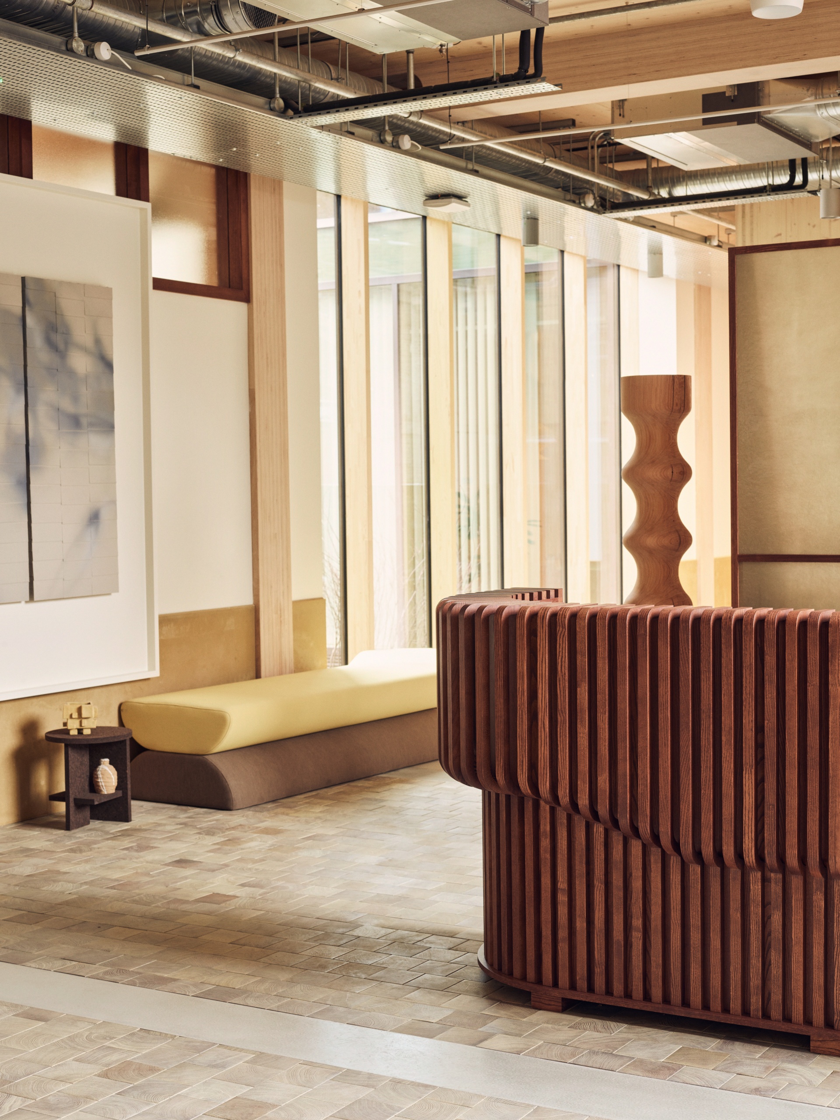
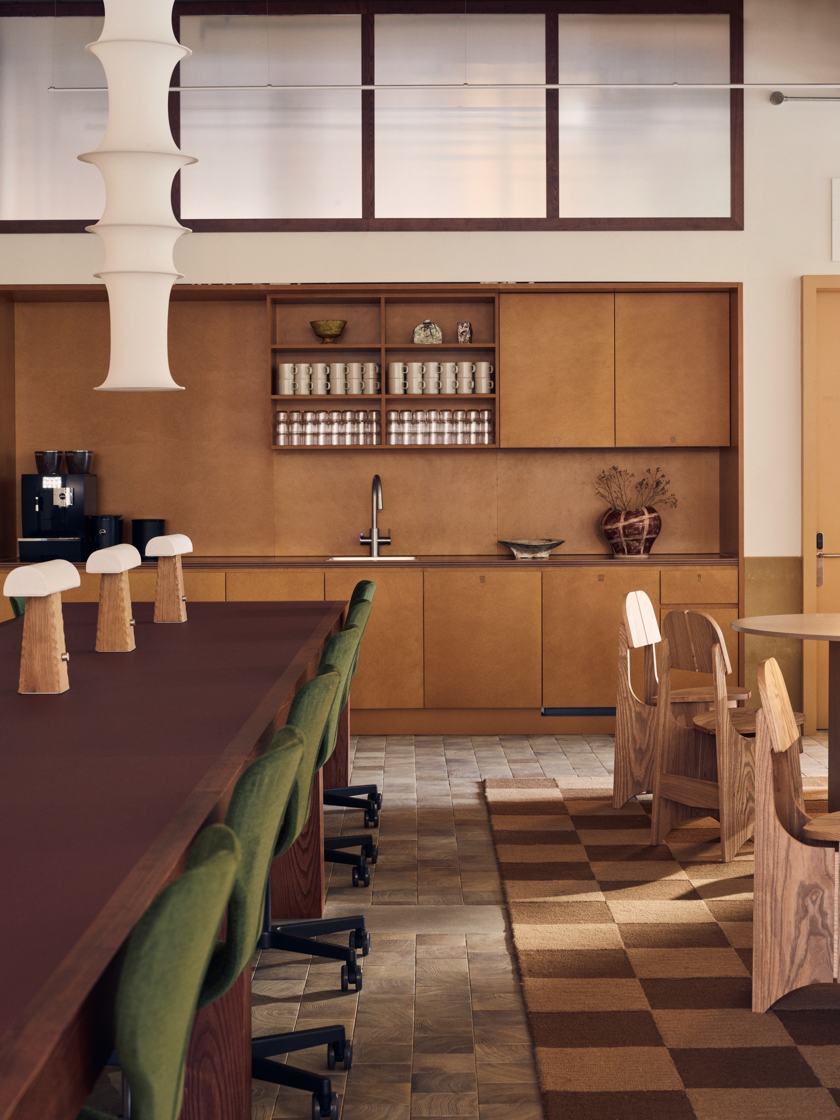
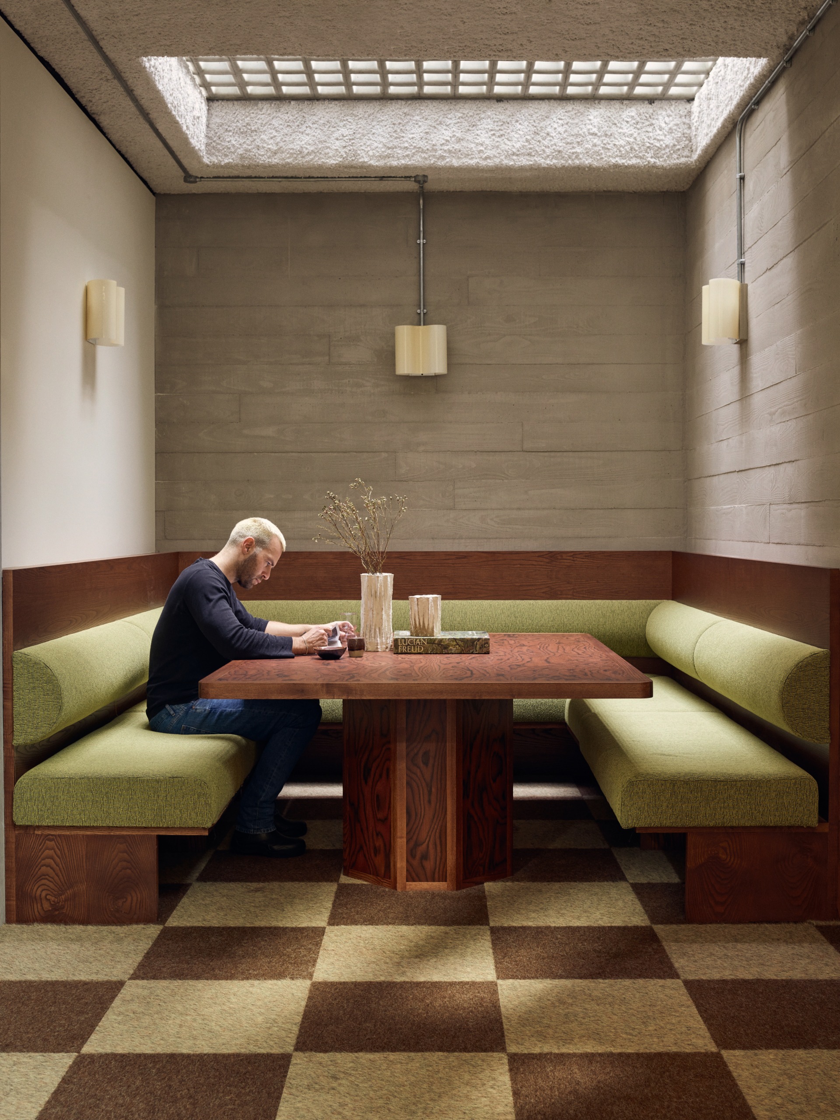
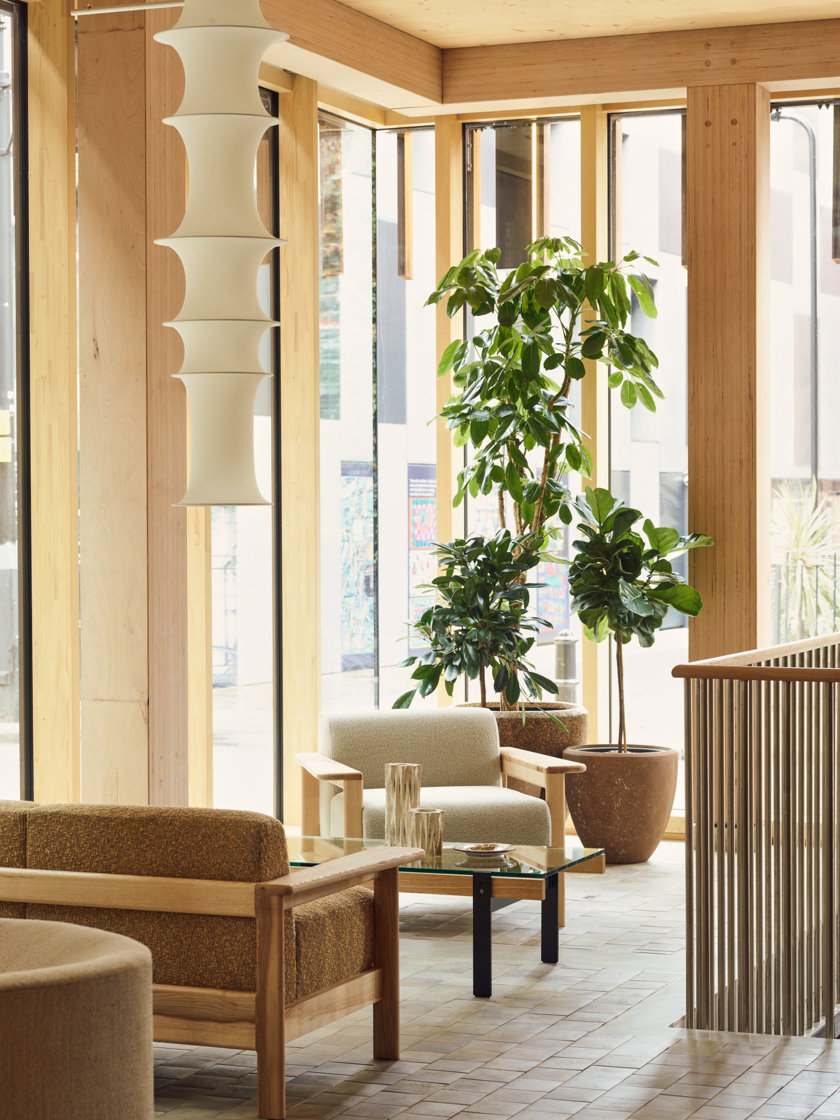
TOG and Waugh Thistleton Architects were determined that people using The Black & White Building should feel connected to the world outside rather than insulated from it. The building feels genuinely open – more like a home than a commercial space. The focus on functionality and sustainability-first approach are translated into the interiors, designed by local practice Daytrip Studio. Taking its cues from the façade, as well as responding to the site’s original function as a timber seasoning shed, the interior’s material palette is dominated by exposed-wood accents that, together with deep-pile fabrics, creates richly textured spaces with an atmosphere of warmth and comfort. Notes Andrew Waugh at Waugh Thistleton Architects, “It's good for the soul to be surrounded by natural materials. It's good for companies because people working in timber buildings tend to stay in the job longer, they work longer hours and they're more productive.”
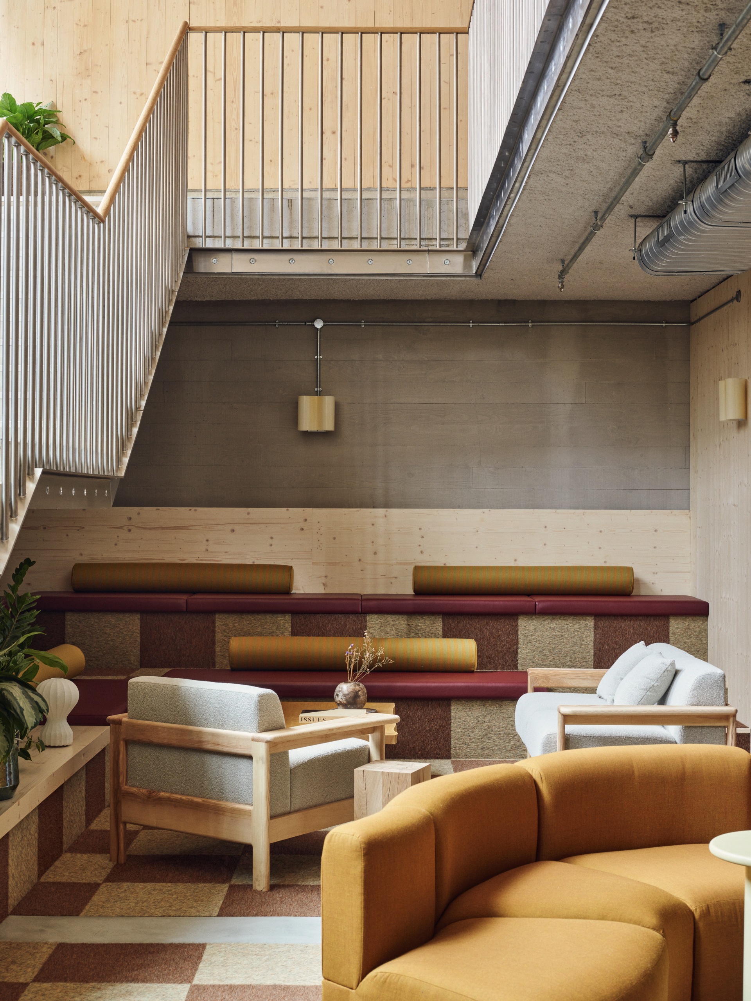
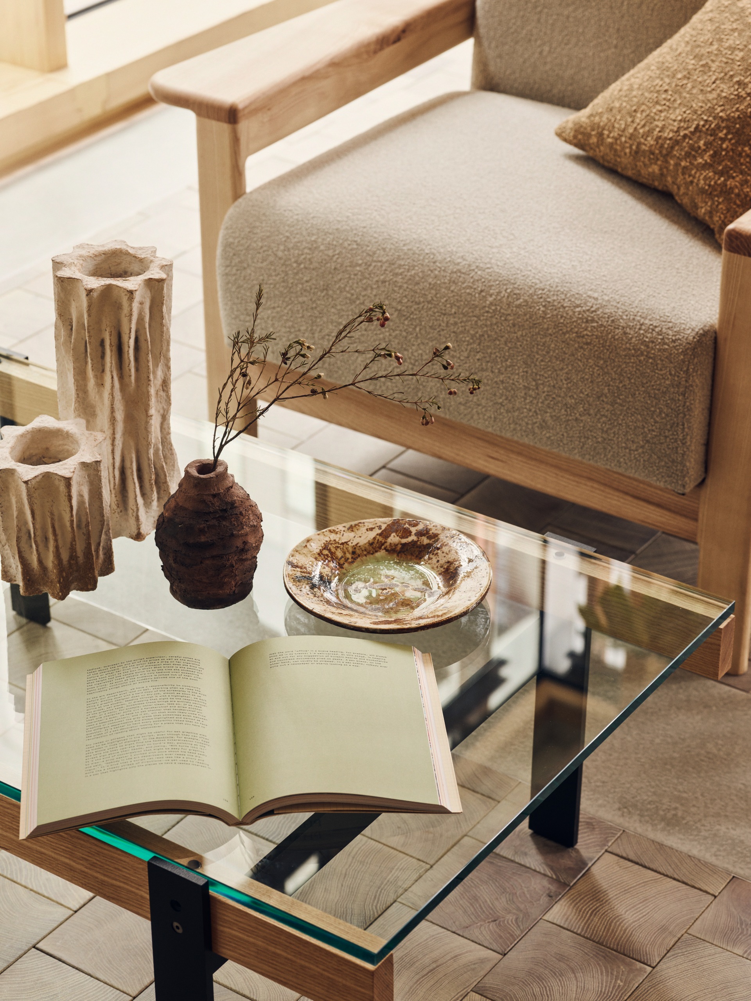
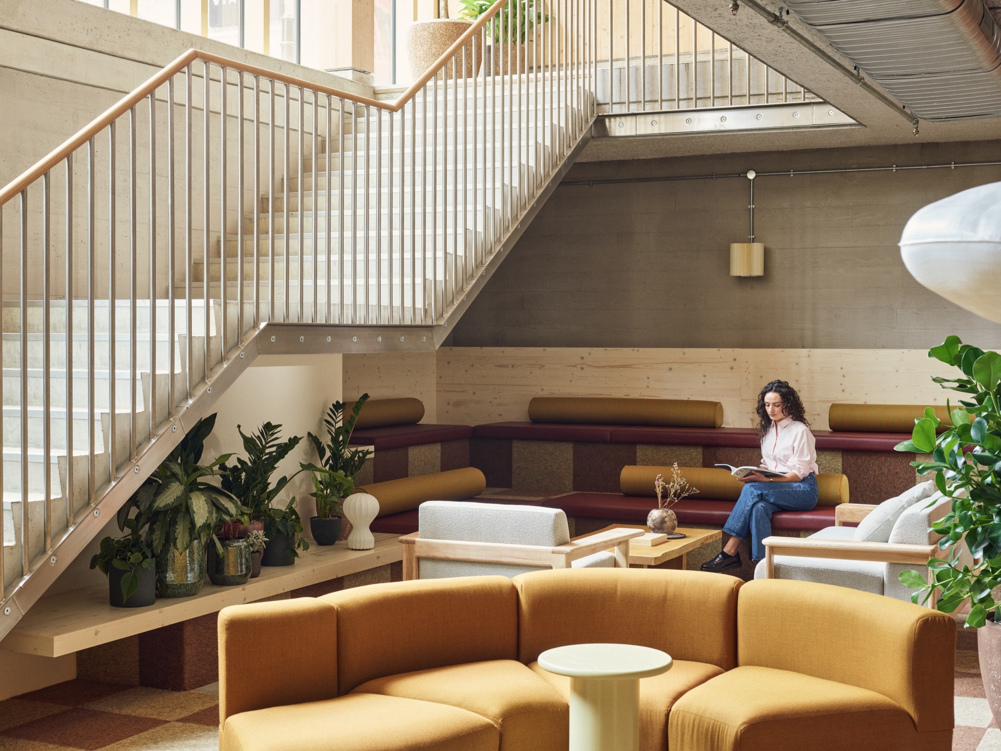
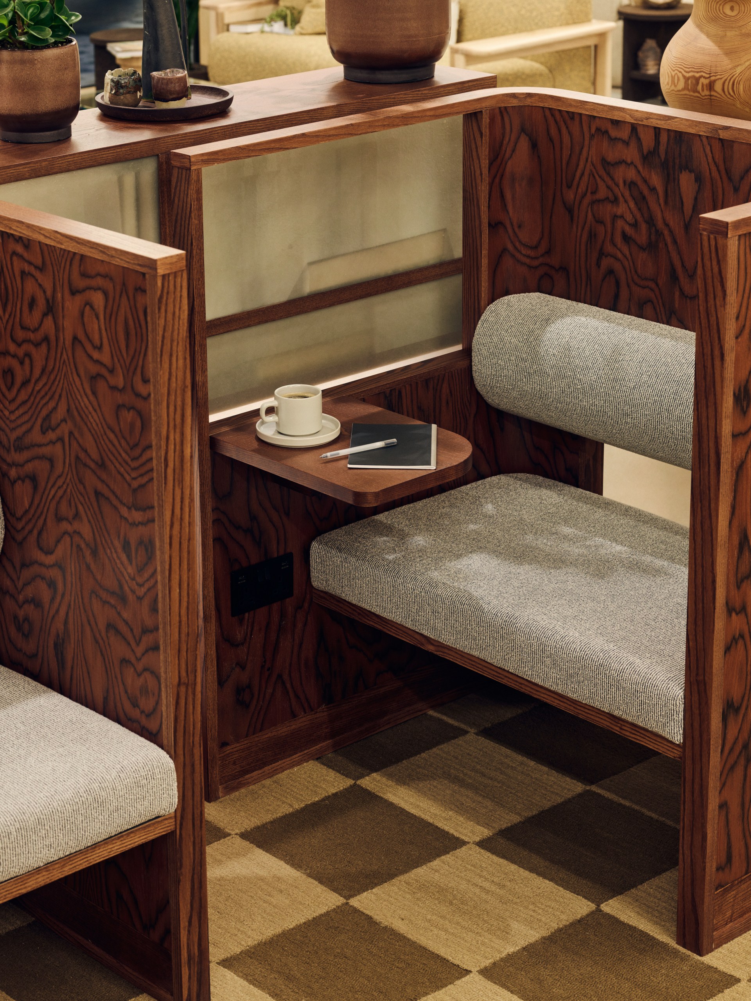
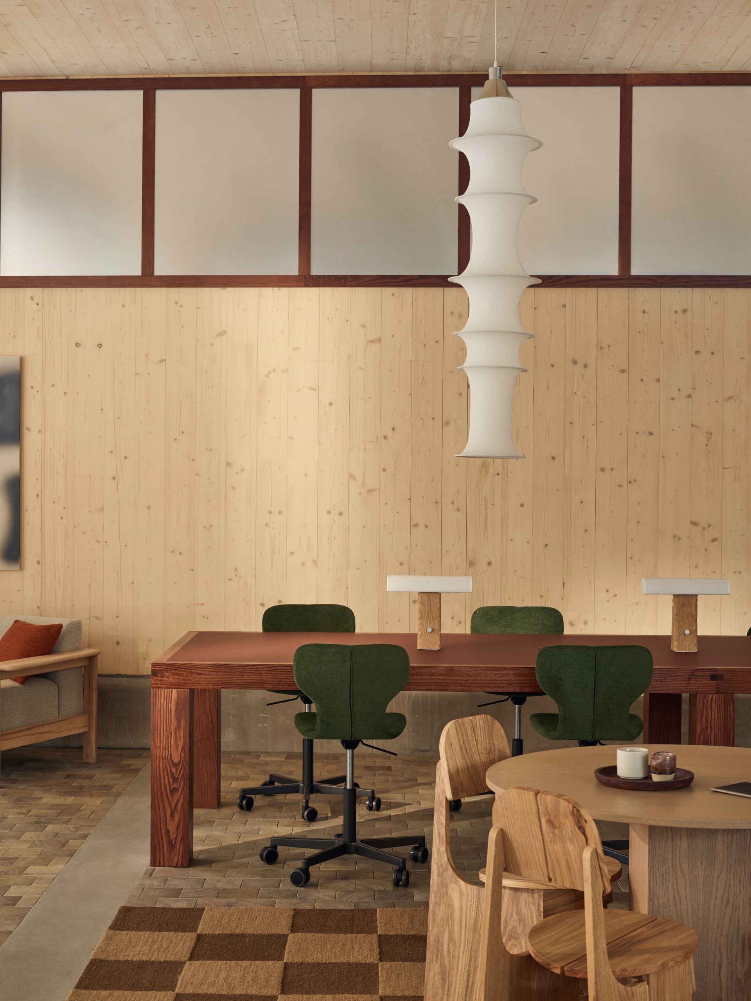
In line with the building's focus on sustainability, recycled and locally sourced materials abound, including kitchen surfaces in Richlite recycled paper composite boards, and corridors lined with dappled ochre Viroc particle board. As with the exterior, every feature of the internal space is functional and honest, echoing the emphasis on timber as the structural essence of the building – the environmental credentials clearly written into the materials. The entire building is, as Waugh Thistleton Architects has described it, ‘visibly sustainable’.
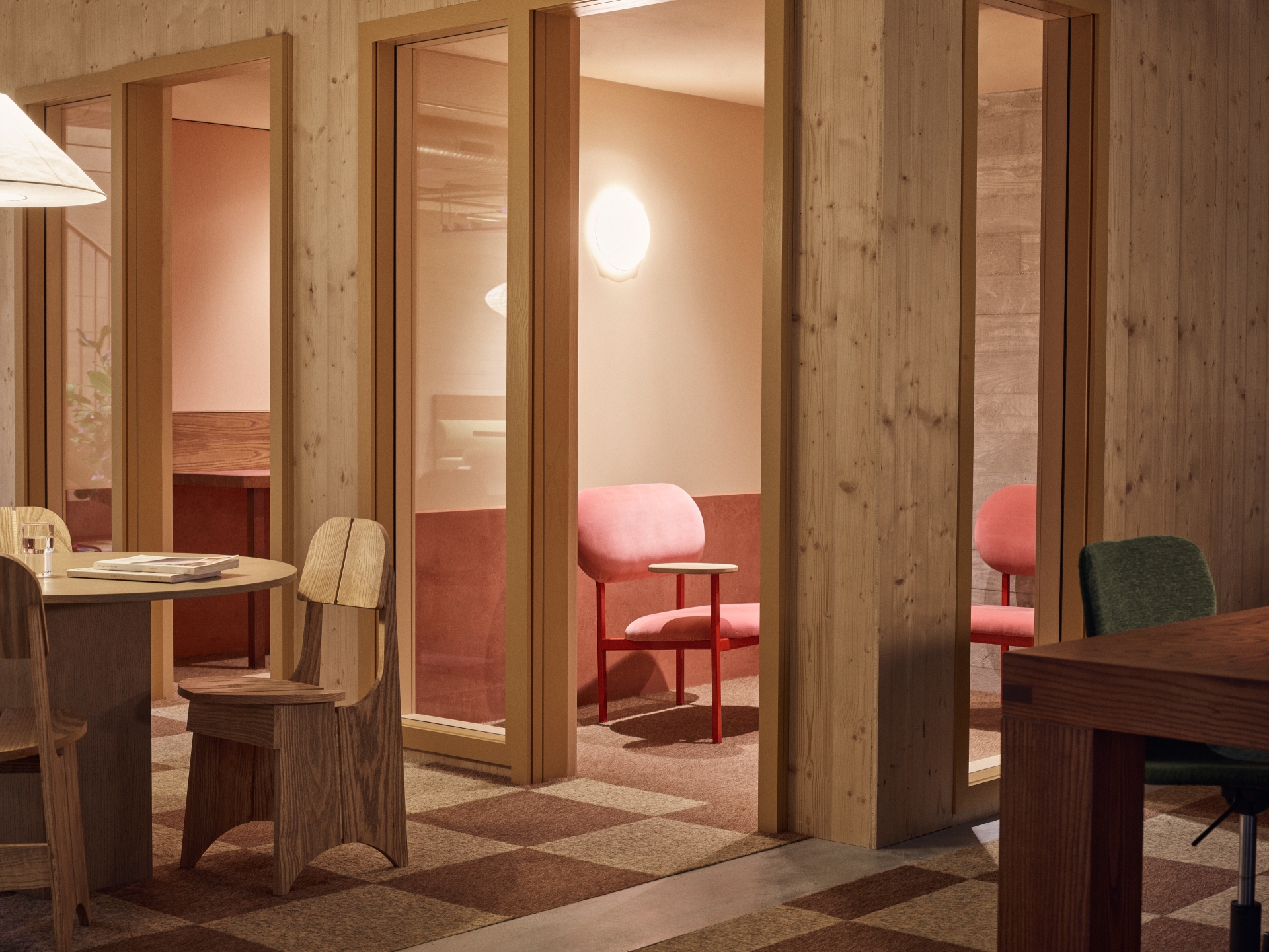
“At TOG, we design every building individually, responding to the local community and character. We were keen to work with Daytrip because they're a locally based practice who understands the area and the people who are going to use this space. I also believe that if you're going to build a timber building, you should celebrate that. The building itself does a lot of the talking, so the interior design had to respect that and respond to it creatively. Daytrip has achieved this brilliantly,” explains Charlie Green, co-founder and co-CEO at TOG.

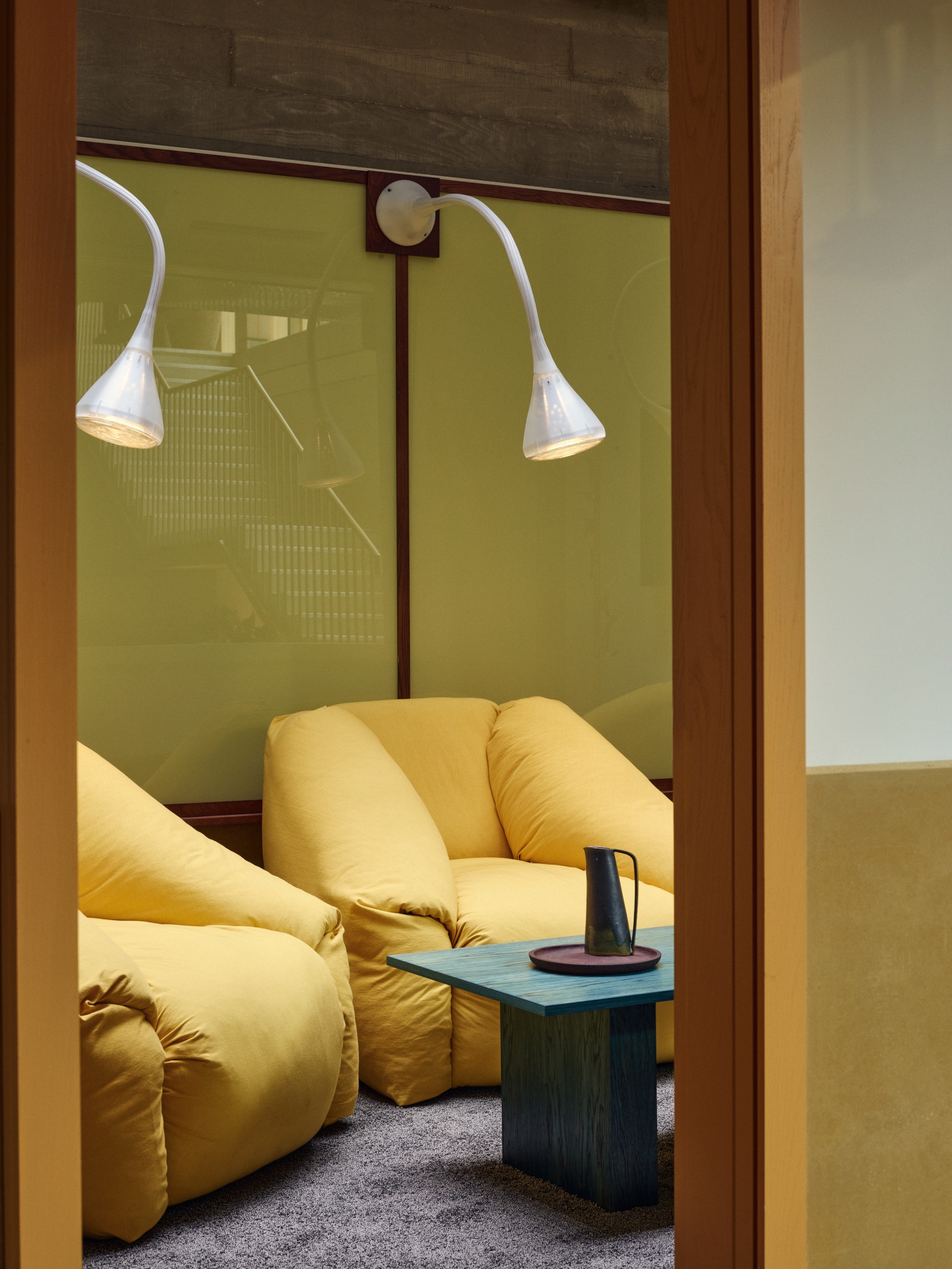
Social connectivity is another key consideration of Daytrip’s design. Launched after a prolonged period of social restrictions and dispersed working, The Black & White Building has been consciously designed to encourage interaction and collaboration, enabling people to connect through a variety of spaces in multiple ways. Says Corby, “The interiors of The Black & White Building recognise that the way we work has changed. Today’s workplace cannot only be functional, it has to be somewhere that people actively want to spend their time, that facilitates multiple working styles and task types, and that offers clear benefits over the home desk. That demands considered, inspiring and human-centred design”. Altogether, the building is home to 28 offices of various sizes, six meeting rooms, phone and focus booths and kitchens, 94 bike storage spaces and showers. Lounges and break-out areas of various sizes and layouts are found throughout, as well as pockets of outdoor space, culminating in a decked rooftop terrace and daybed offering cityscape views, ideal for sunny days.
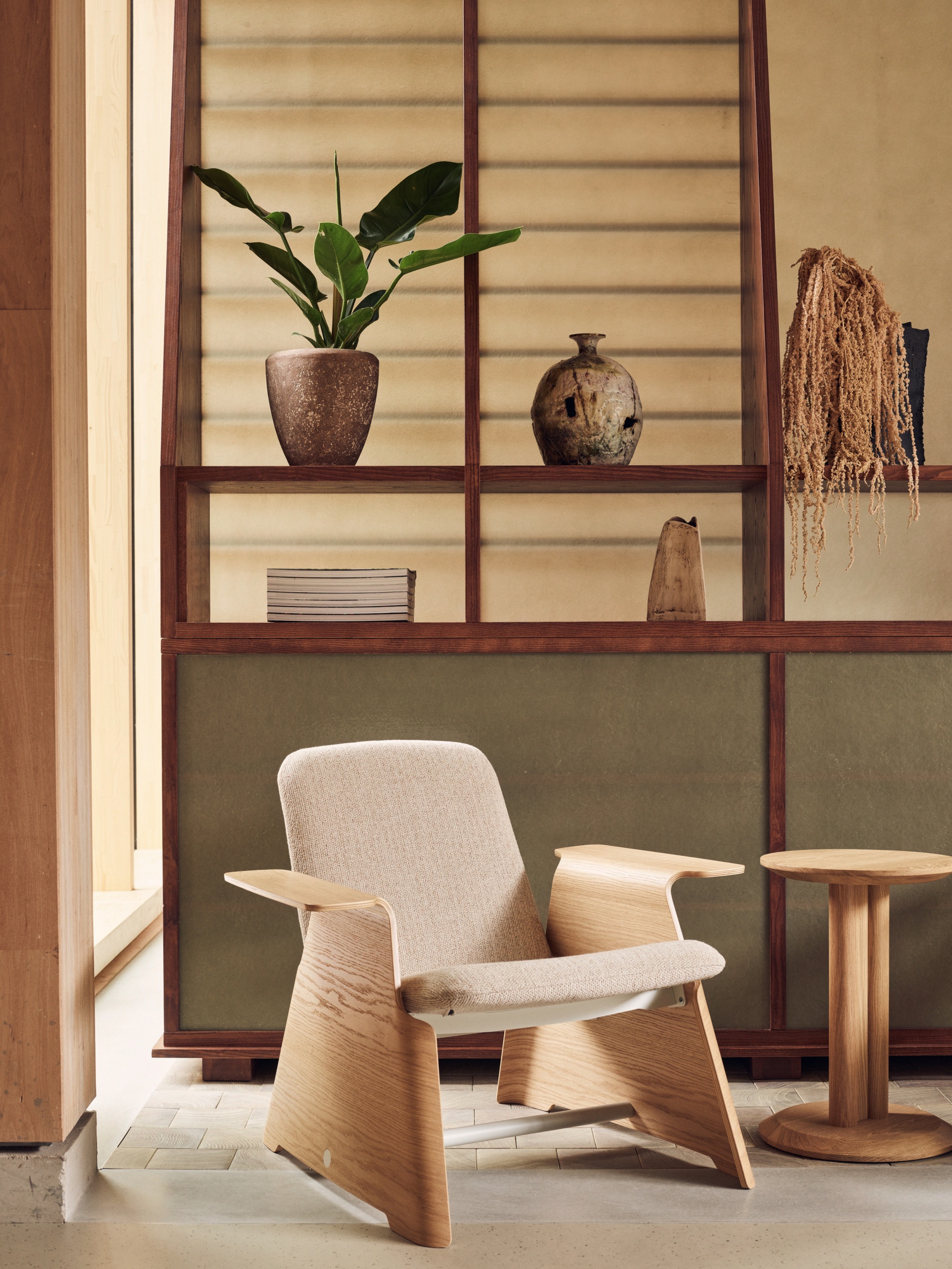
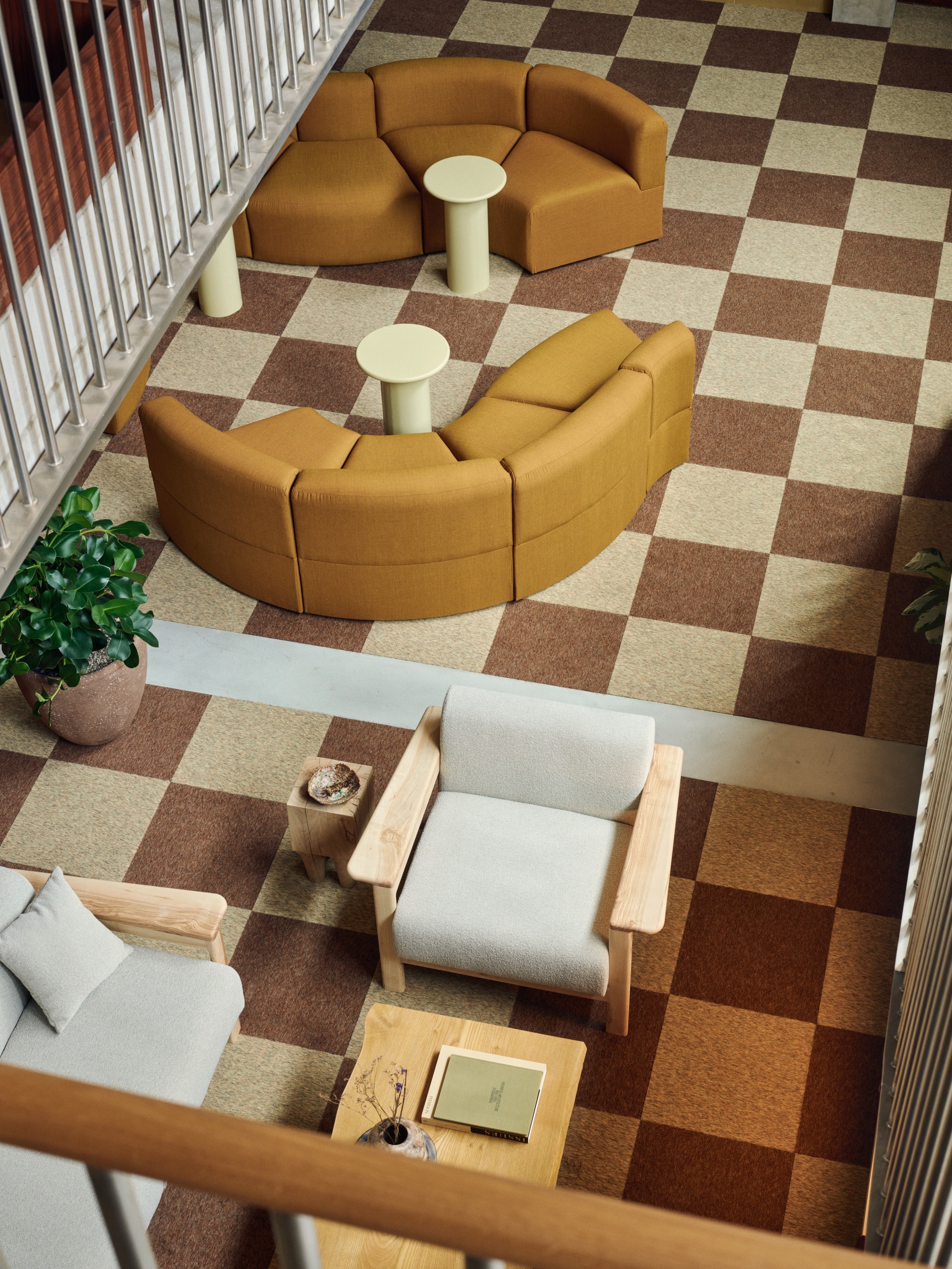
The Black & White Building is powered by 100% renewable energy sources – including 80 solar panels on the roof. To maximise natural light throughout the day, a lightwell runs the full height of the building from the rooftop terrace down to a courtyard containing a maple tree on the lower ground floor. Beside the indoor courtyard and open to the sunlight, is a dedicated yoga and barre studio – the first in TOG’s portfolio – which will host a timetable of wellness activities focused on holistic health. The studio ceiling is sprayed with Sonaspray, an eco-friendly acoustic treatment made from fire-treated recycled paper and other rapidly renewable materials. As well as assorted yoga disciplines and barre, classes will include Pilates, HIIT, breathwork and meditation, with the space freely available to members from across the TOG network in between sessions.
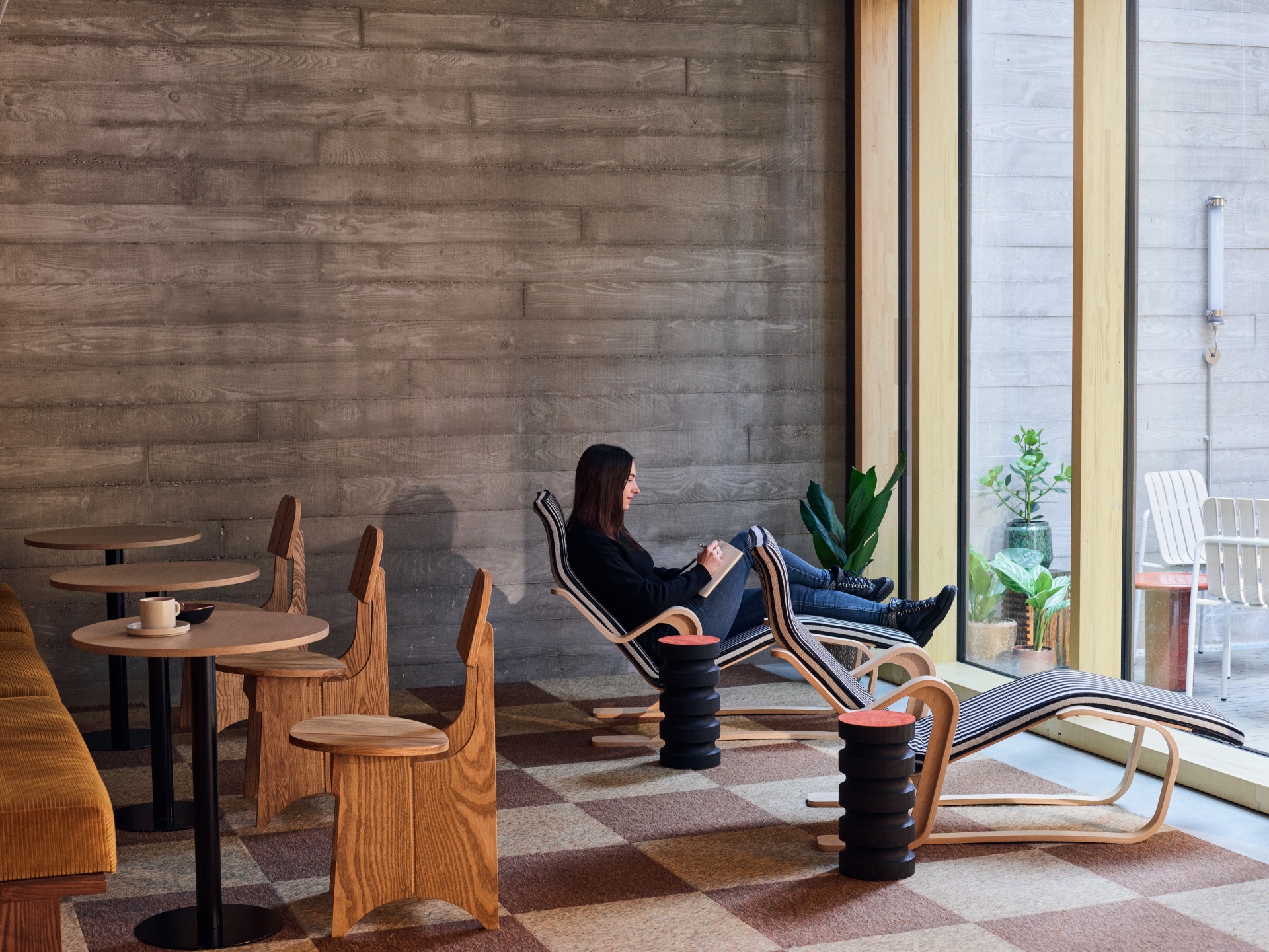
The building’s furniture has been sourced through local UK makers, and includes a suite of bespoke armchairs and sofas by London's Sebastian Cox in the ground floor lounge; and pieces by Kusheda Mensah, who encourages social interaction through furniture design as a method to combat stress and anxiety in a world powered by social media. “Working itself has developed and people aren’t tied to their desks as much as they used to be; the laptop has freed people from a computer and out into lounge spaces or communal desks – this is visible in every coffee shop in Shoreditch, now full of freelancers typing away. Determining how the interior facilitates this was challenging as we wanted to create multiple types of seating that offer different types of working. Lounge sofas offer a slower, more comfortable form of working, whereas high counters or communal tables offer a more concentrated, focused set-up,” explains Iwan Halstead, director at Daytrip.
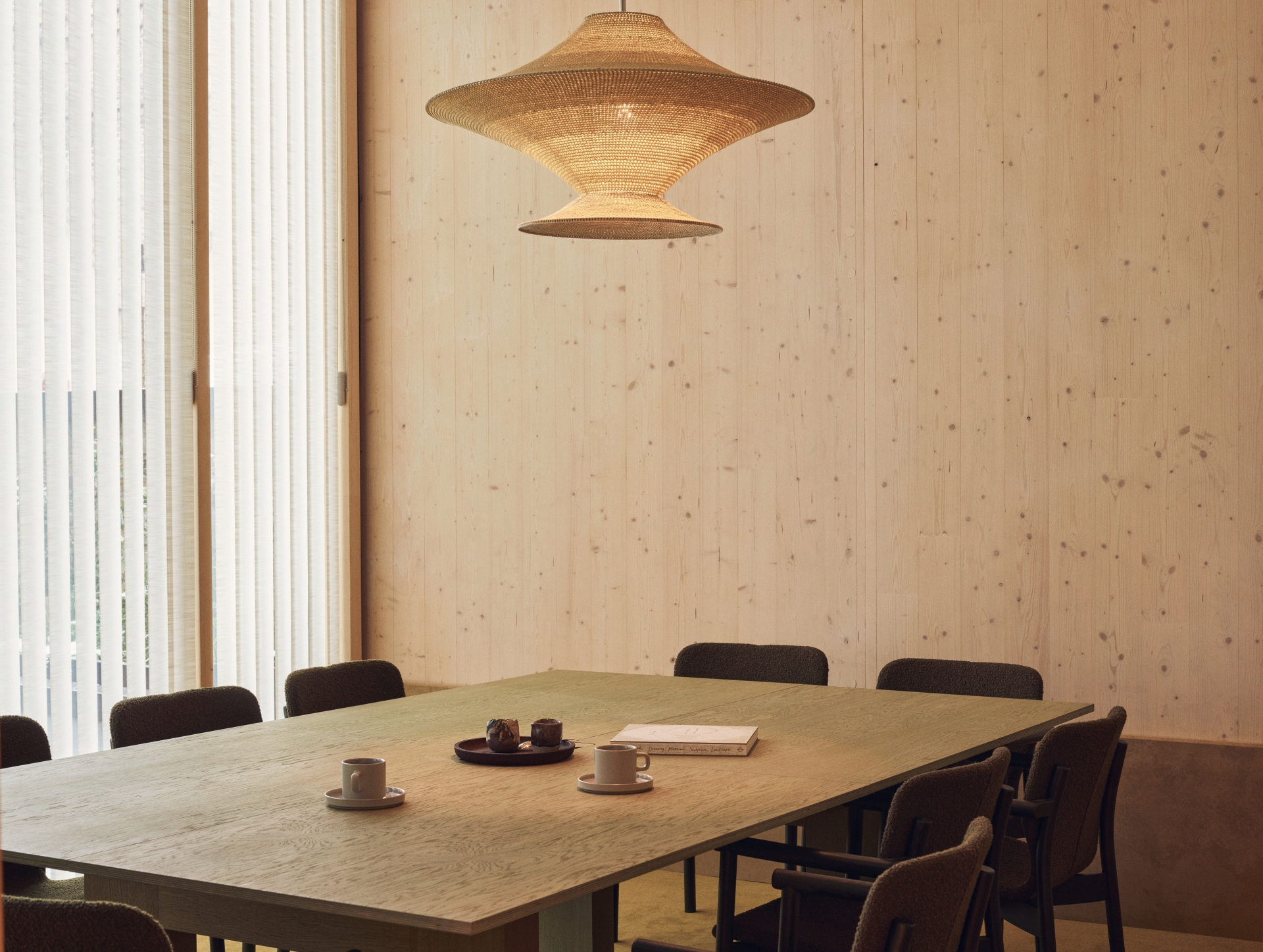
One of the lower ground meeting rooms is an especially versatile ideas ‘den', with walls lined in writable glass, perfect for storyboarding, and a central space populated with Philippe Malouin’s bean bag-like Puffer armchairs in tactile, indulgent fabrics. These can be easily rearranged depending on need, as can the flexible Artemide Pipe lamps which can flex into any position.
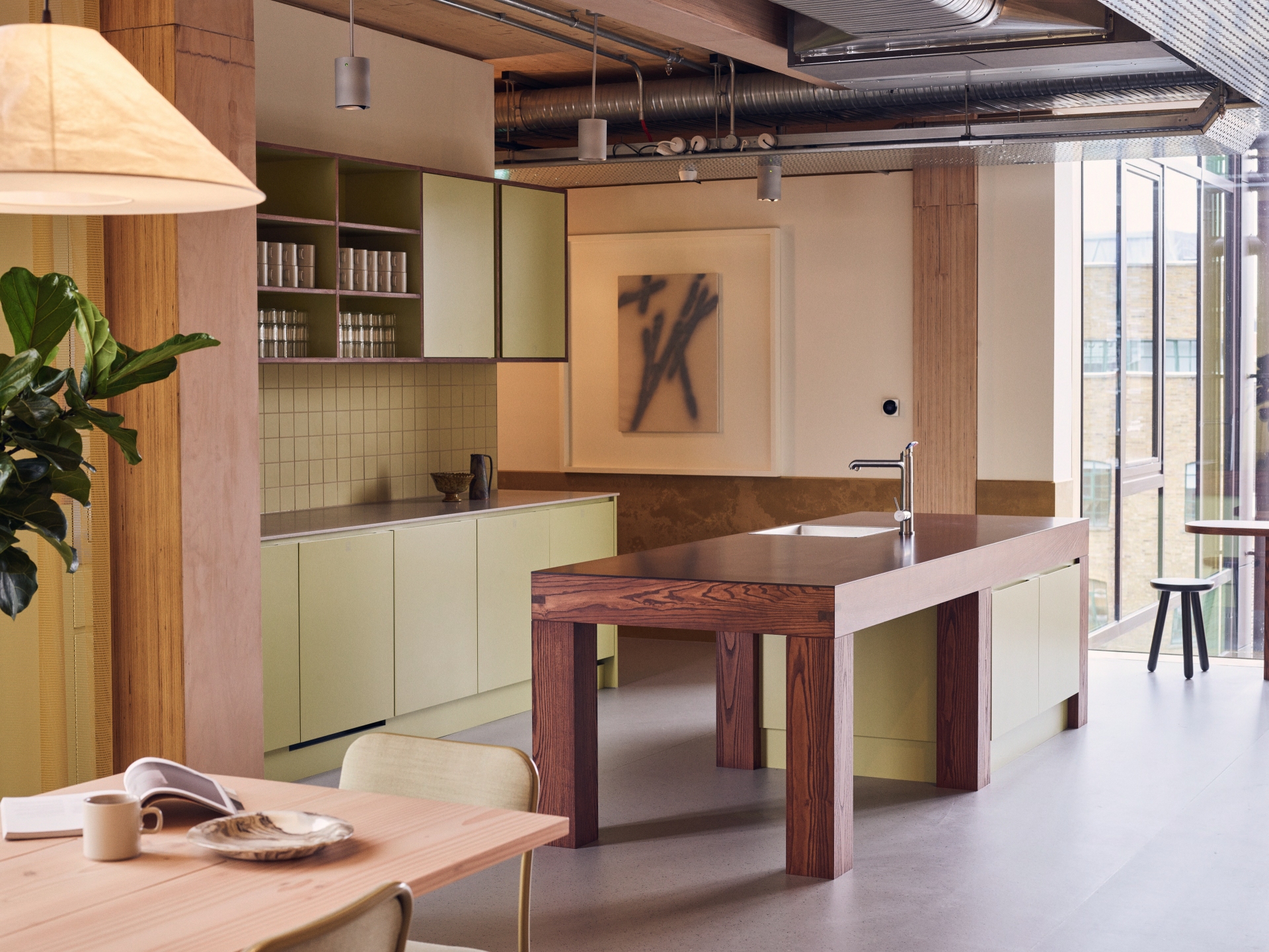
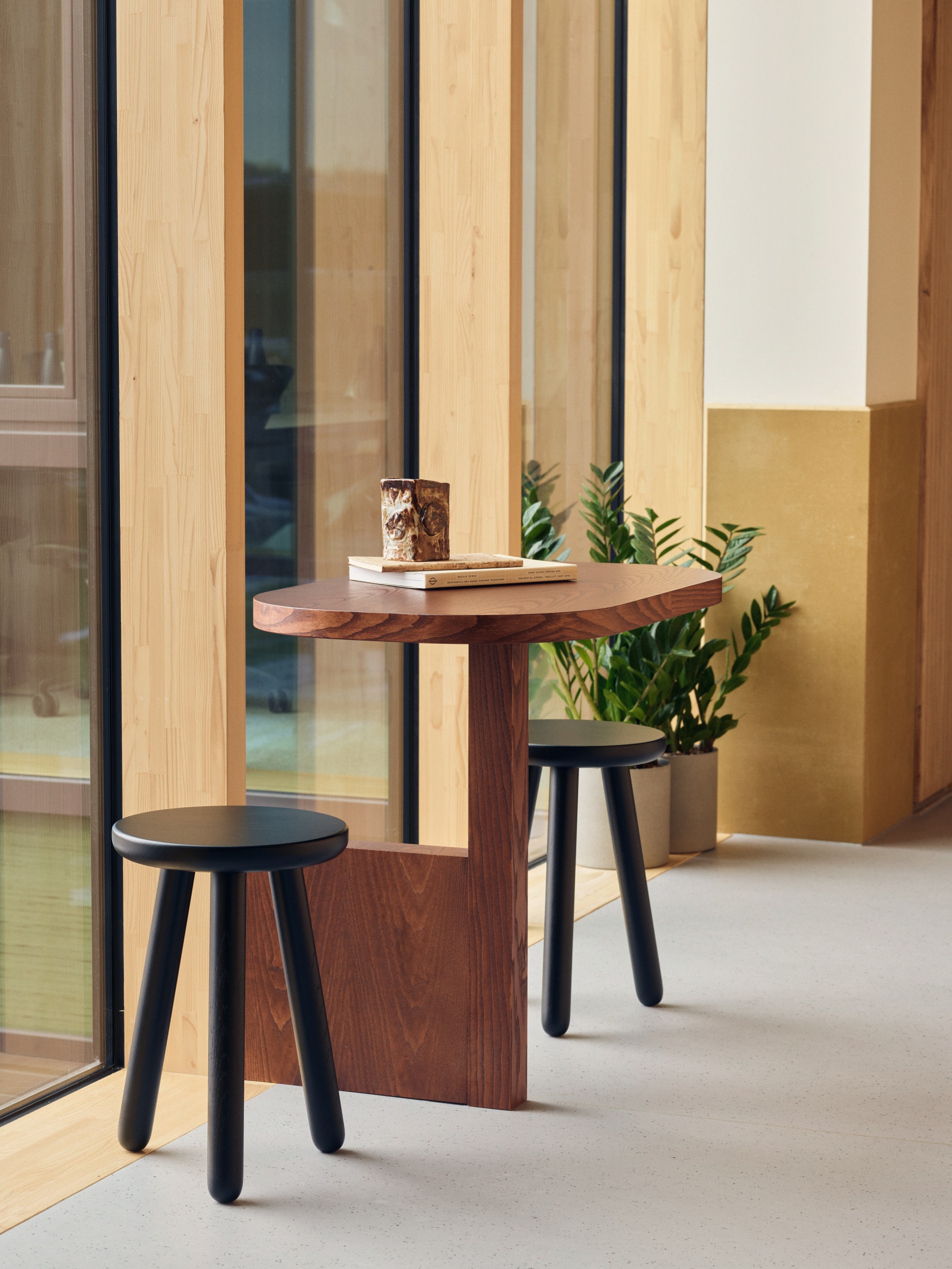
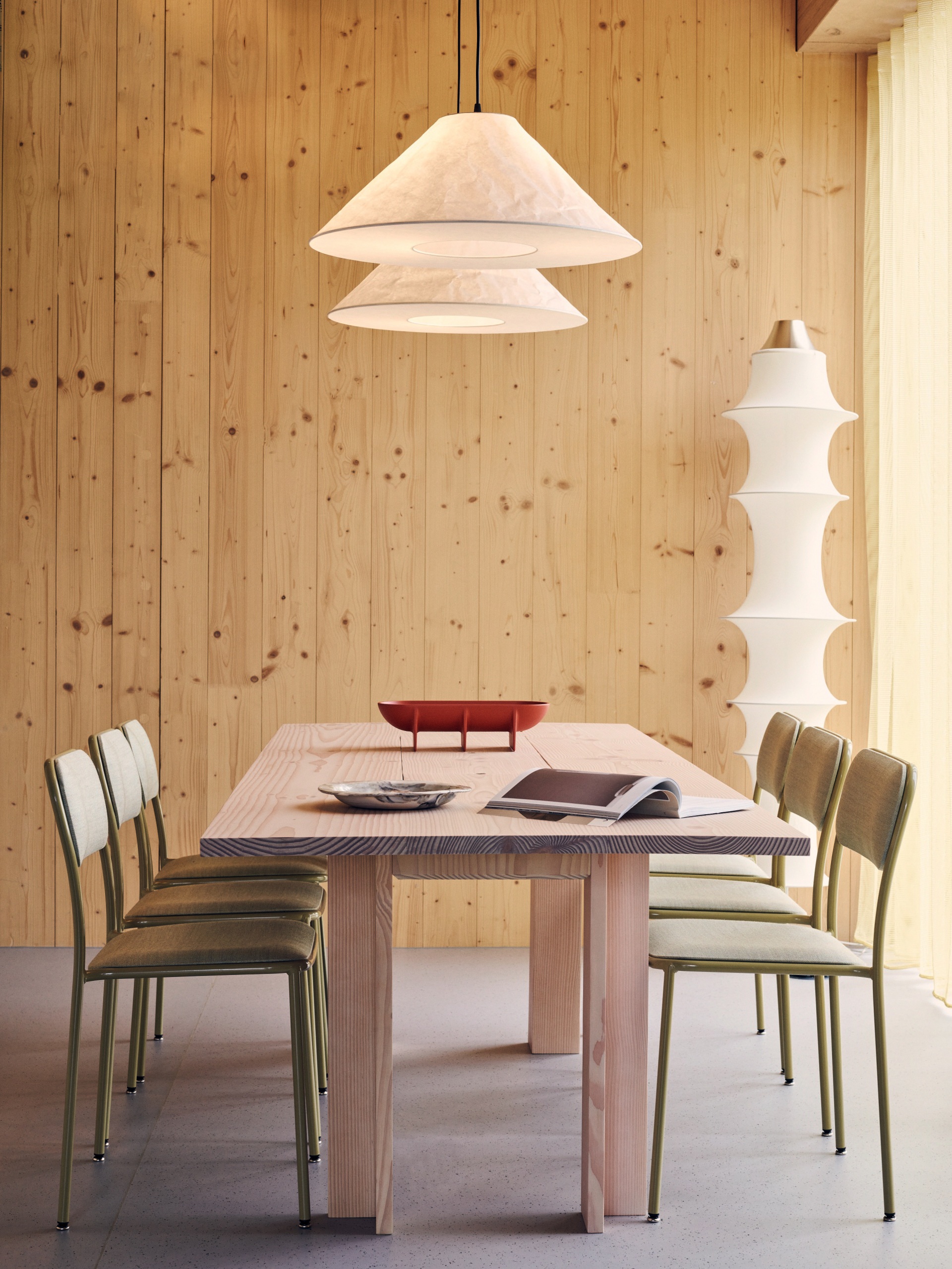
Another principal influence on the design was the surrounding area. Shoreditch has long been a bastion of creative enterprise, a neighbourhood of artists, thinkers and makers. This heritage led the Daytrip team to look to artisanal dwellings and maker’s workshops from around the world, drawing on the character and honesty of such interiors to create a look and feel that is much more relaxed and engaging than the typical commercial office space.
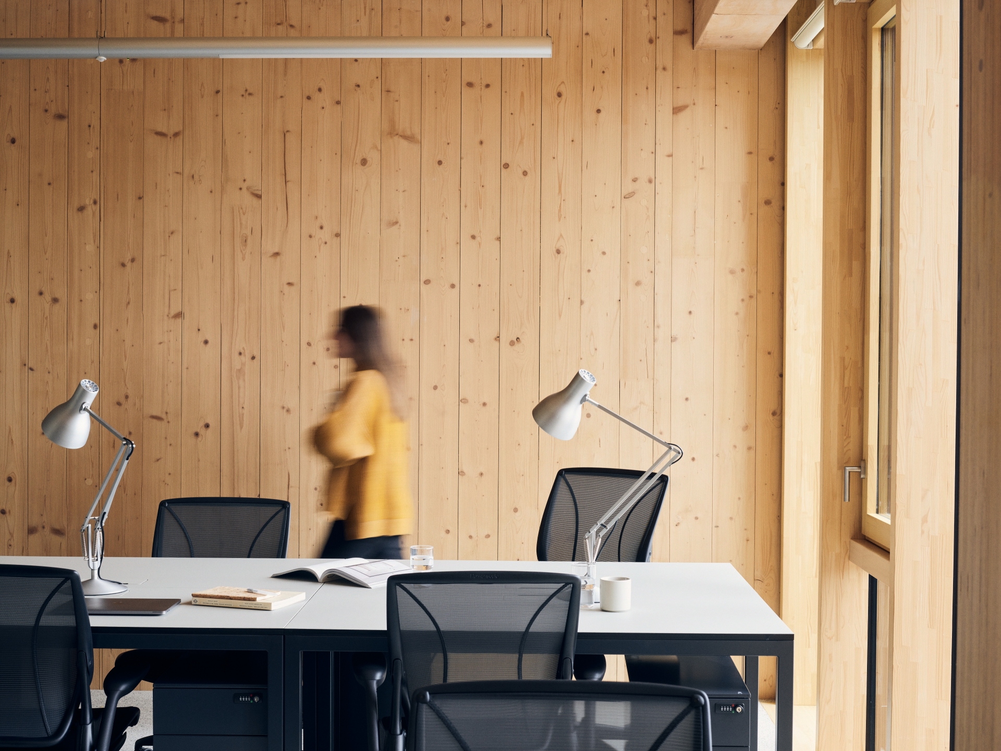
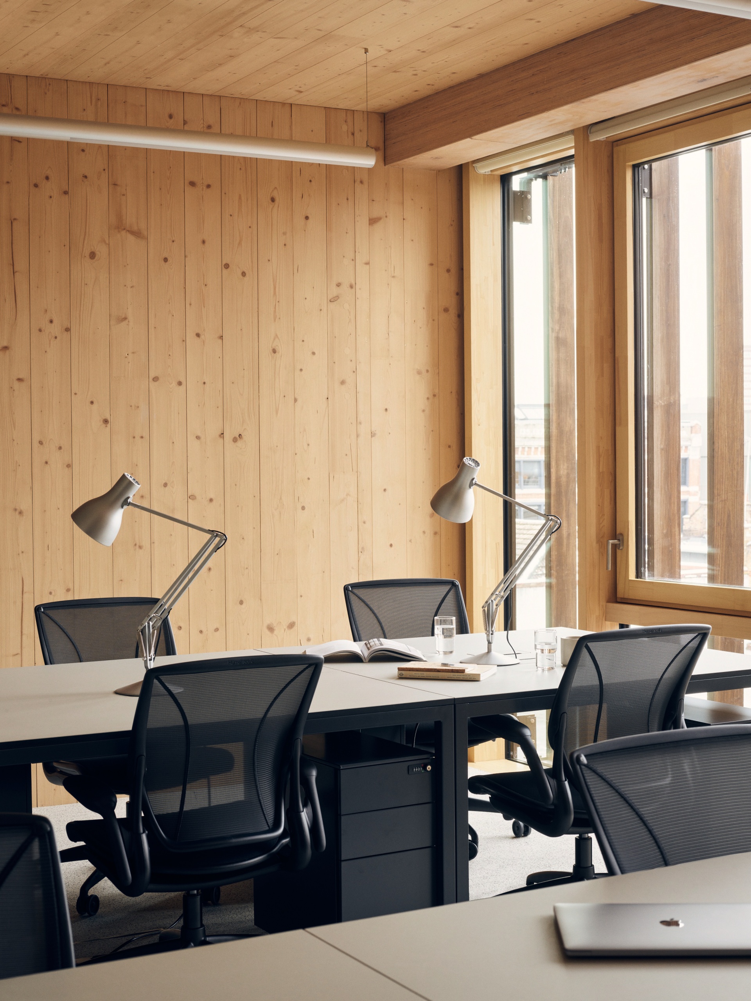
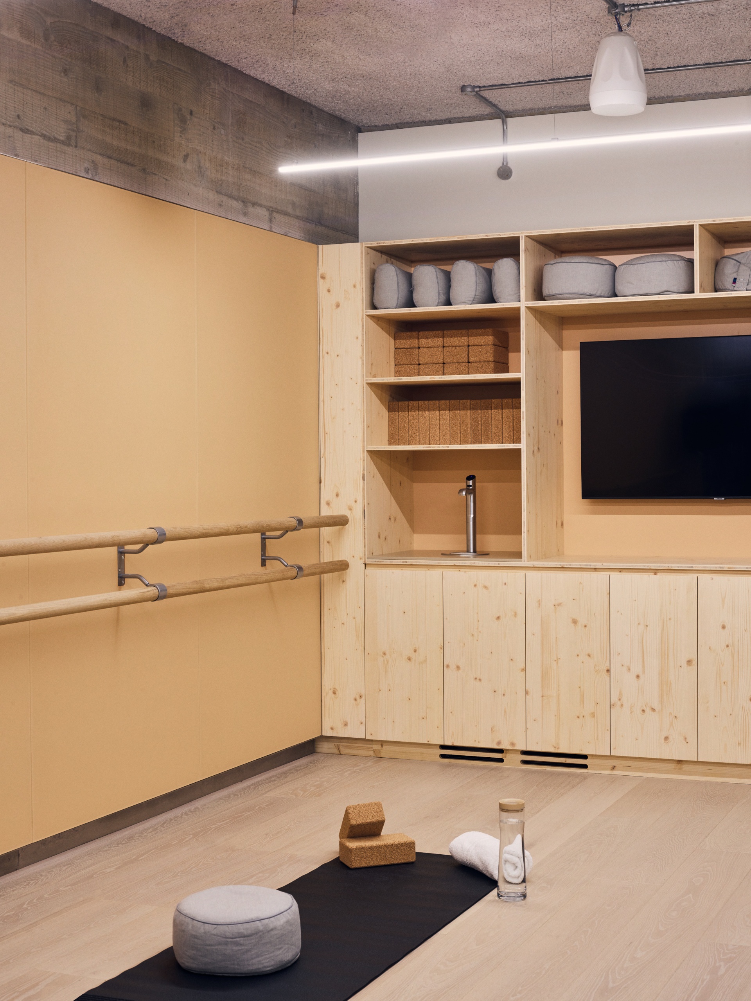
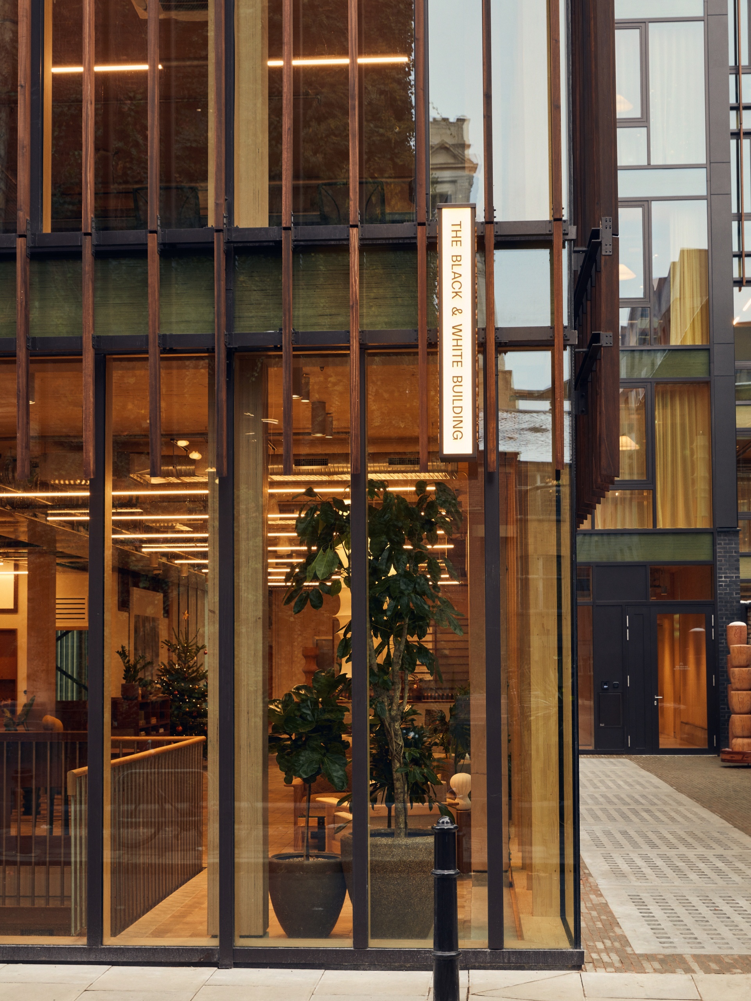
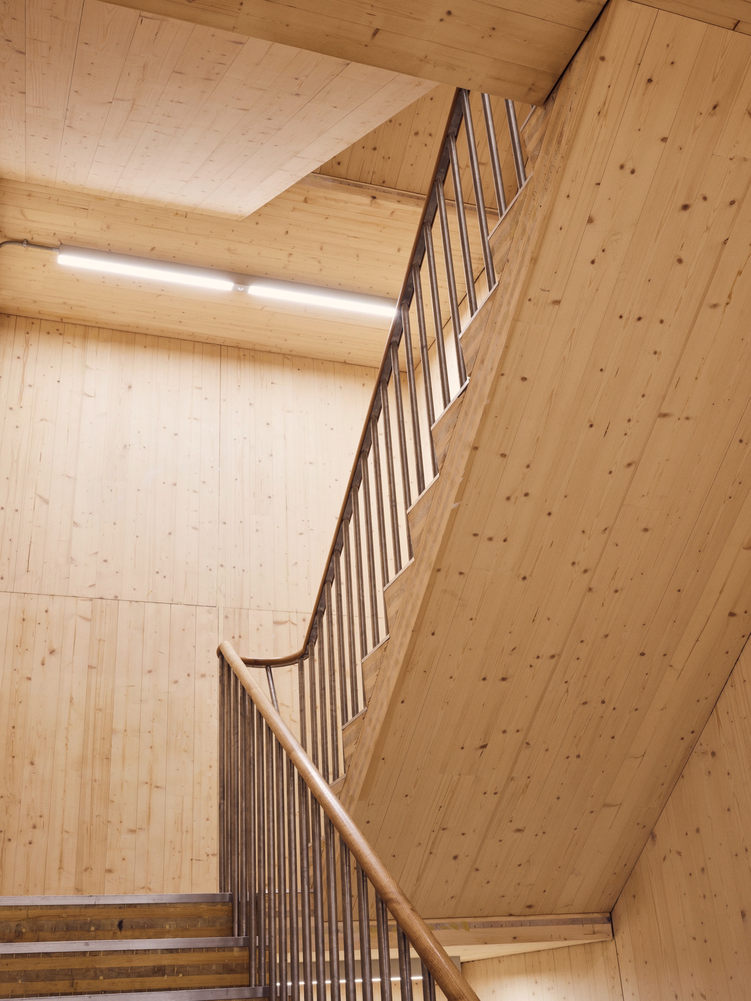
Japanese craft was a particular reference point, notably the residence of artist and sculptor Isamu Noguchi in Kyoto and the 1960s Hotel Okura in Tokyo, which both create warmth and personality by blending tonal timbers and natural textures. TOG and Daytrip were determined that The Black and White Building should be a creators’ space, where ideas and inspiration are free to flow. Continues Halstead, “One recurrent theme throughout the interior scheme is the idea of craft and artisanship. We drew inspiration from different decades and styles and the furniture also plays on this nostalgia. We like to contrast vintage pieces with contemporary designs – there are nods to the 70s, 90s and today. Warm institutional tones hark to the 1960s interiors of Hotel Okura in Tokyo, whereas more attention-seeking patterns and colours stem from the studio and residence of furniture and textile designer Antti Nurmesniemi in Finland.”
