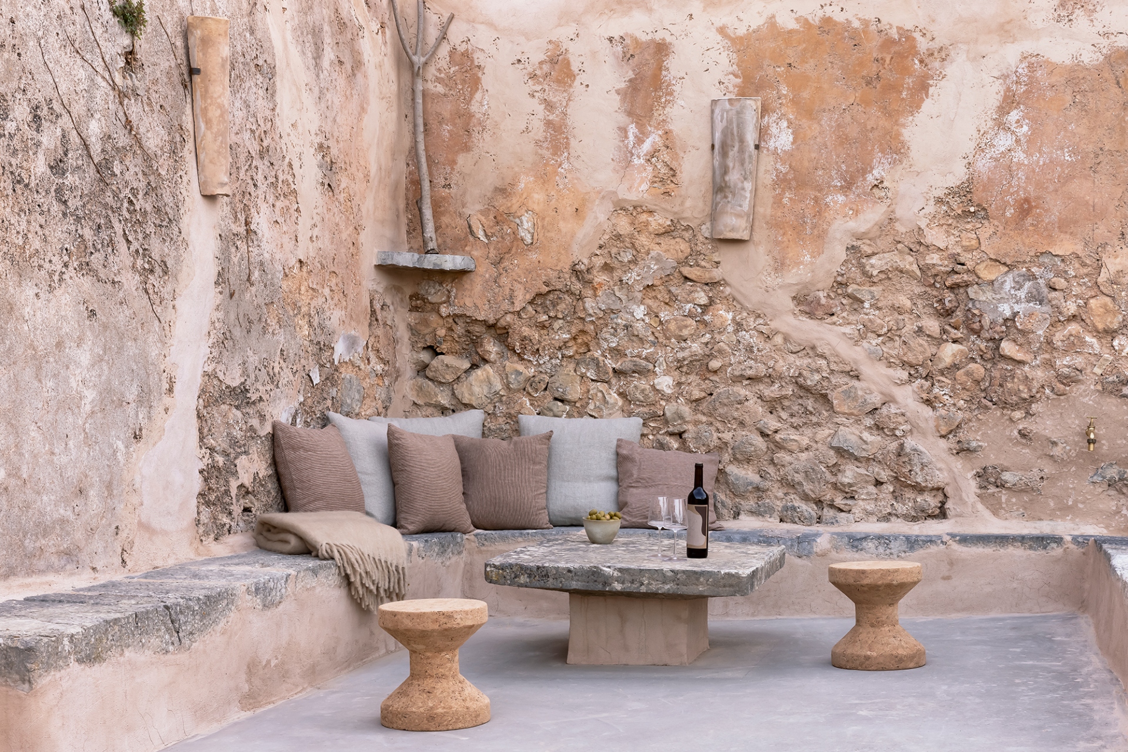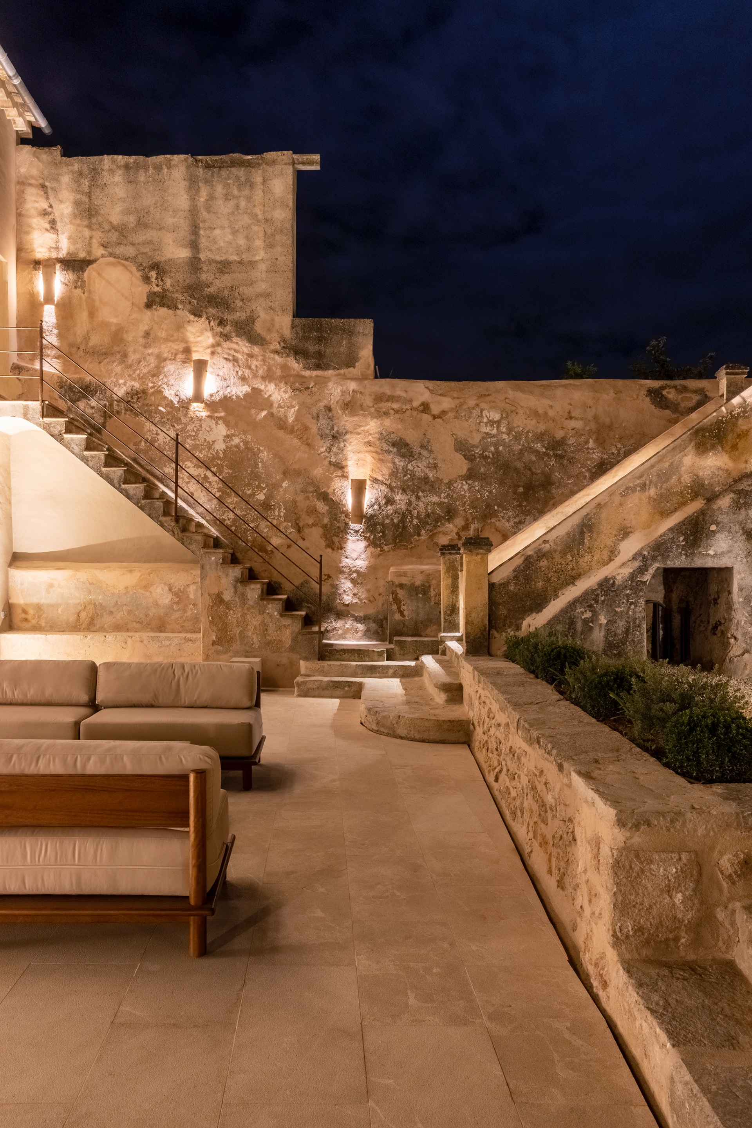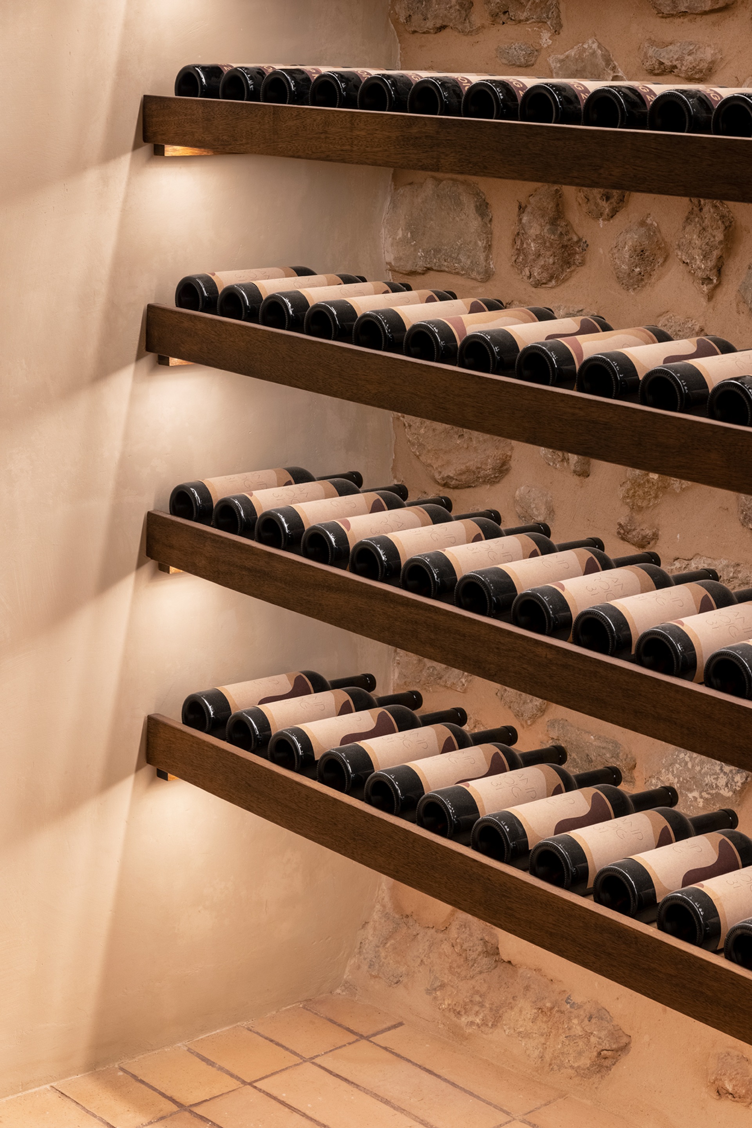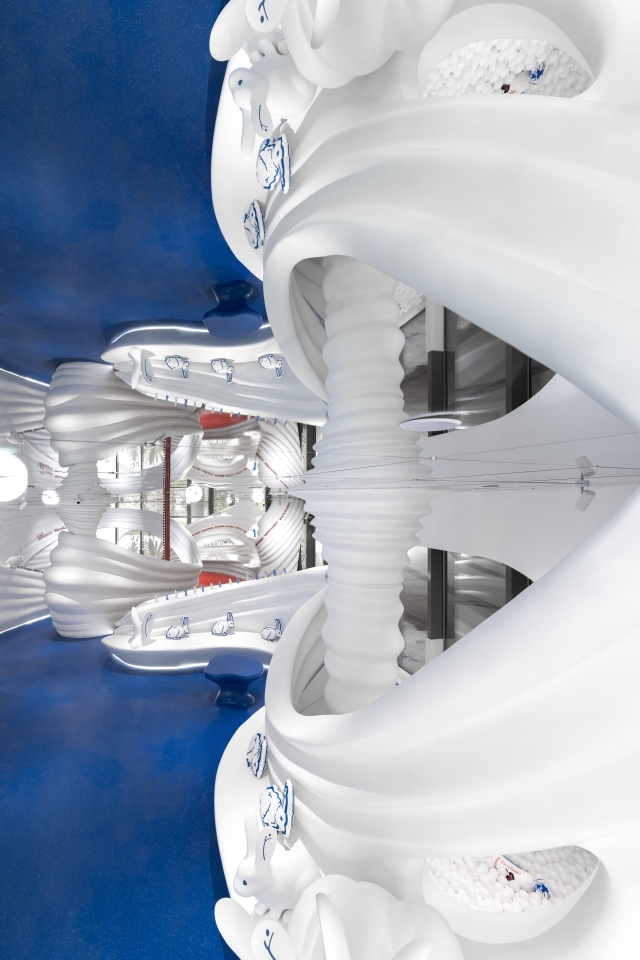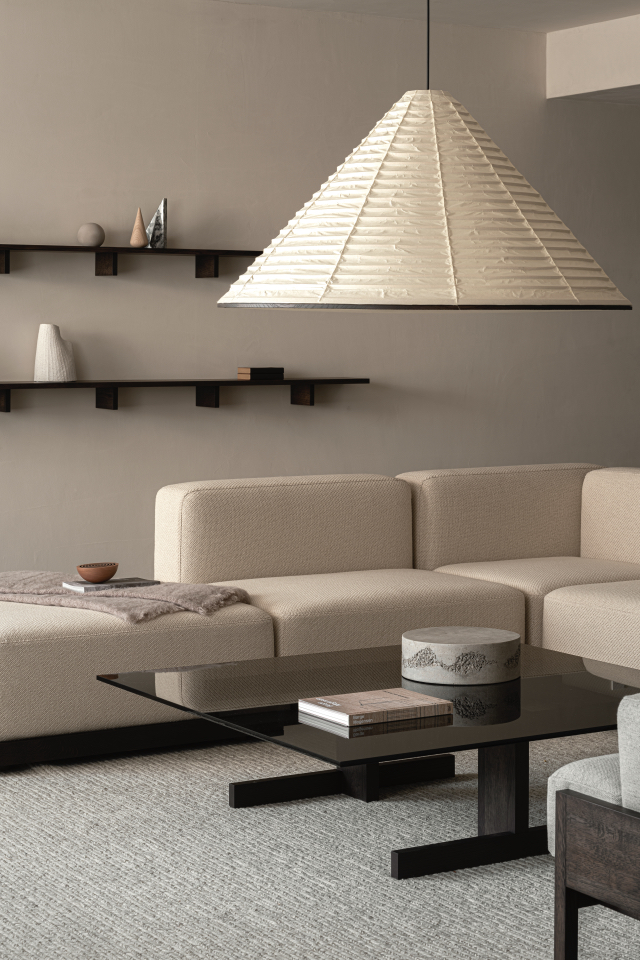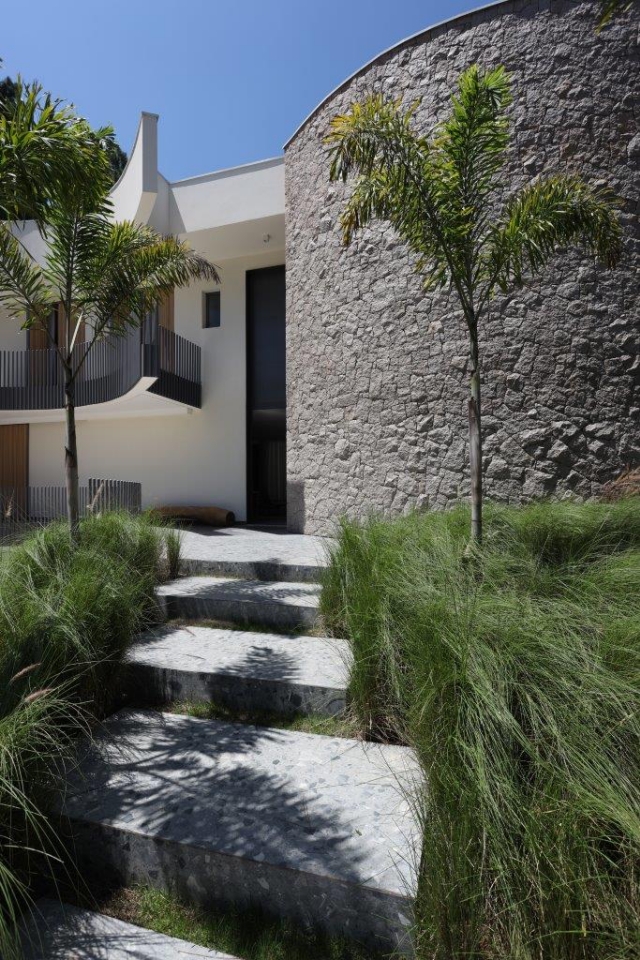Boasting 7 bedrooms, 5 baths, a wine cellar with its own house wine, a pool, garage and much more, this house has many antique charming details like two stone fireplaces and wooden carvings. However, it’s main feature is probably the airy roofed terrace with arched openings to the private expansive backyard and mountain views.
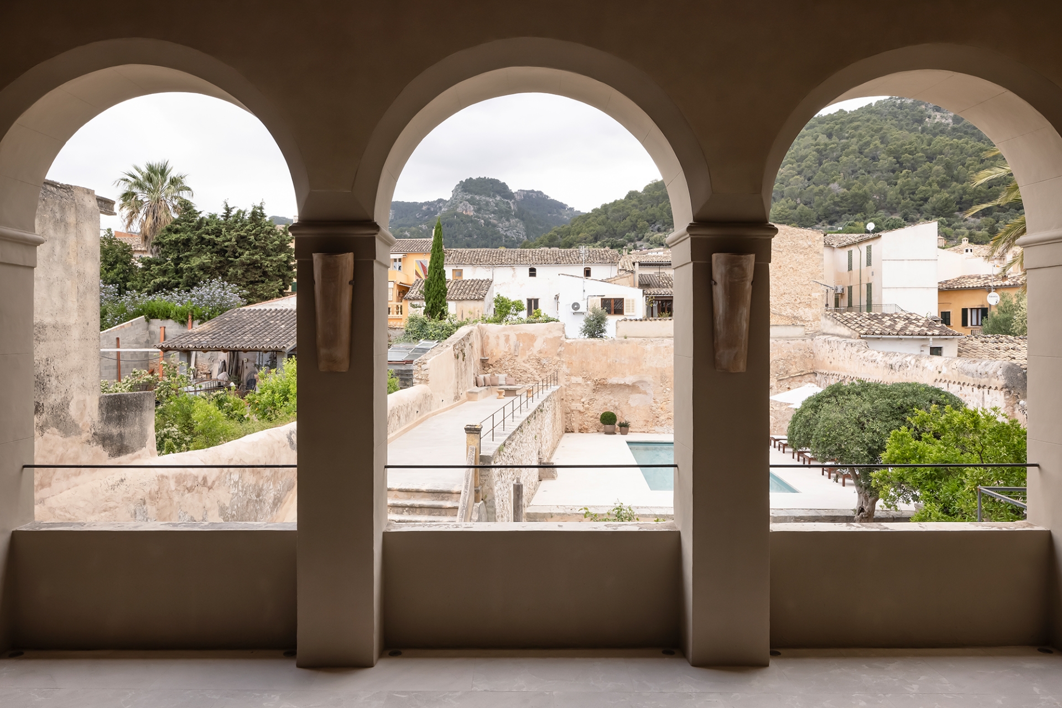
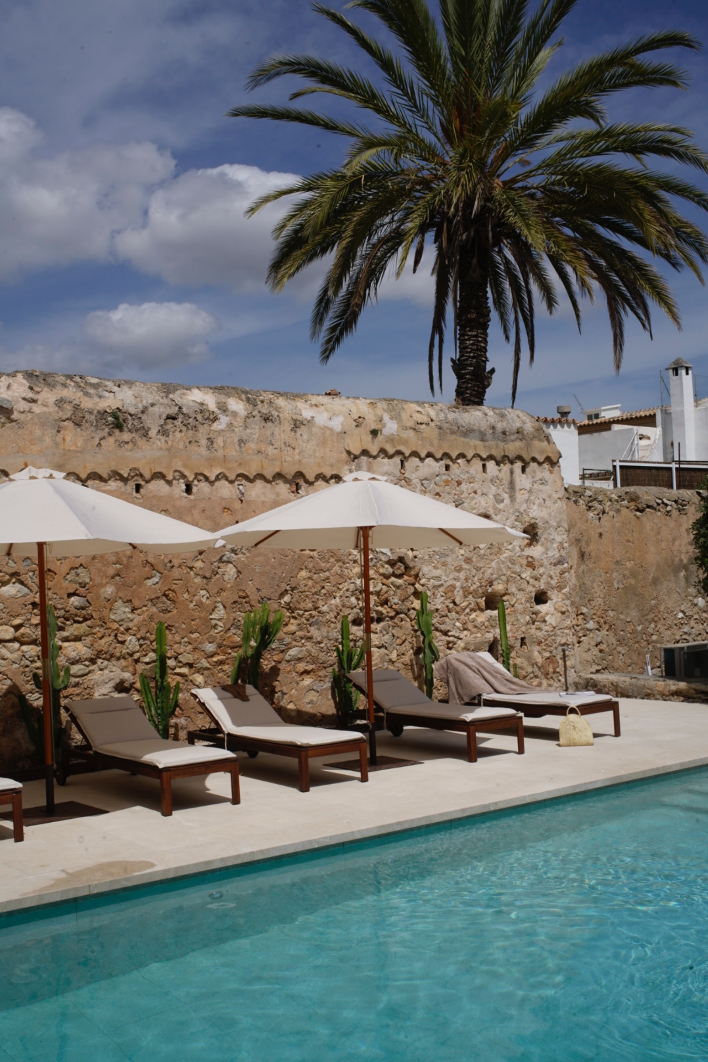
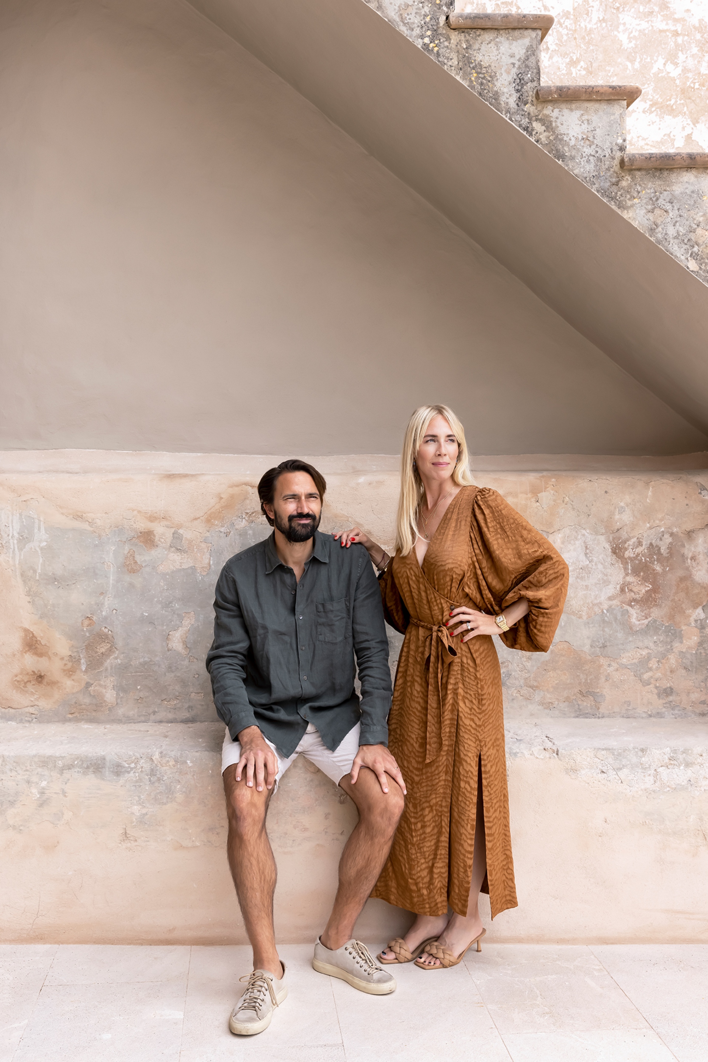
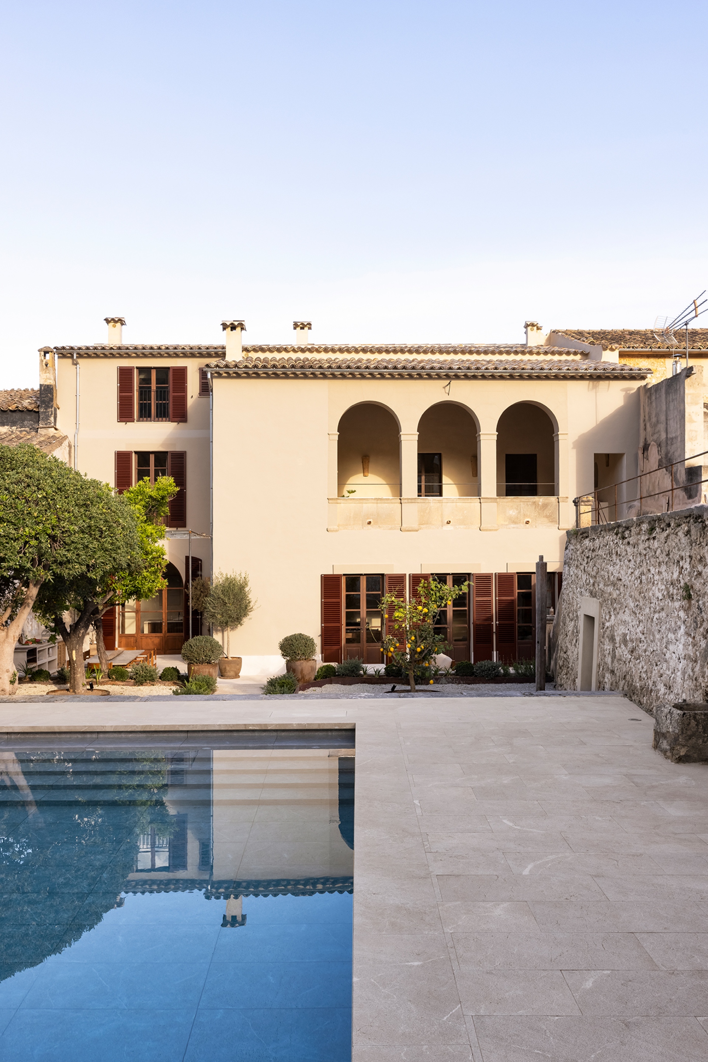
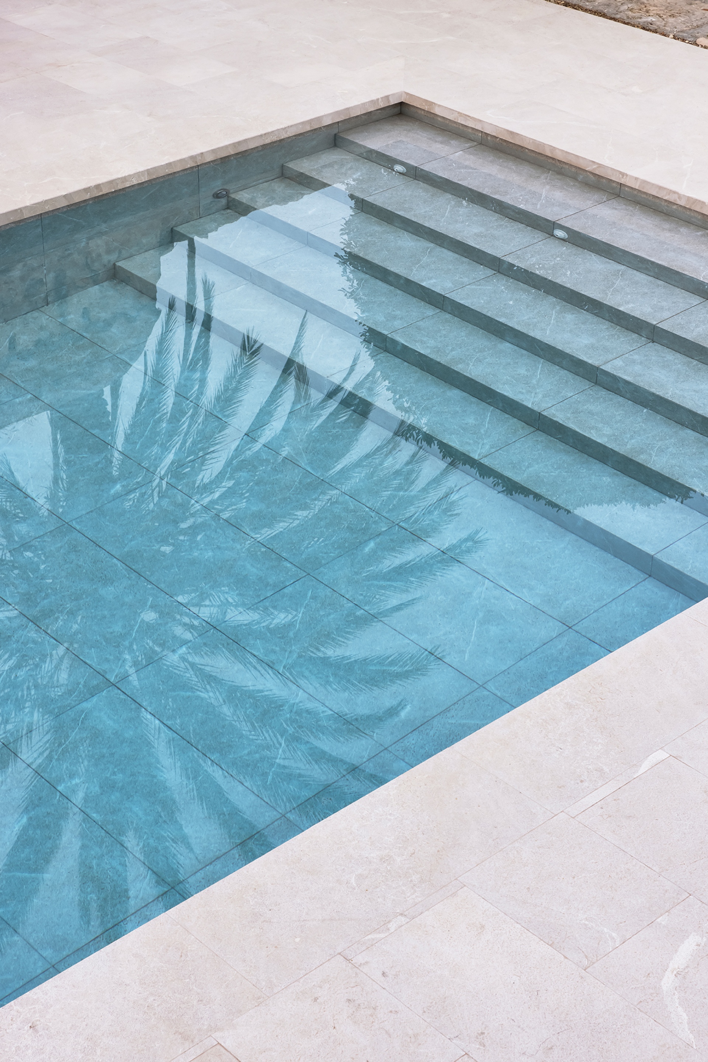
The original architecture of the house was subtle but with curtain standout features, leaving the designers with plenty of room for new interpretations without desecrating the soul of the house. Durietz Design & Development saw the house fitting perfectly in a toned down art deco inspired theme mixed up with a strong Mallorcan heritage thus they worked with dramatic shapes created with natural materials and an earthy palette both inside and out. All the while, this was done without losing the utilitarian roots of the house.
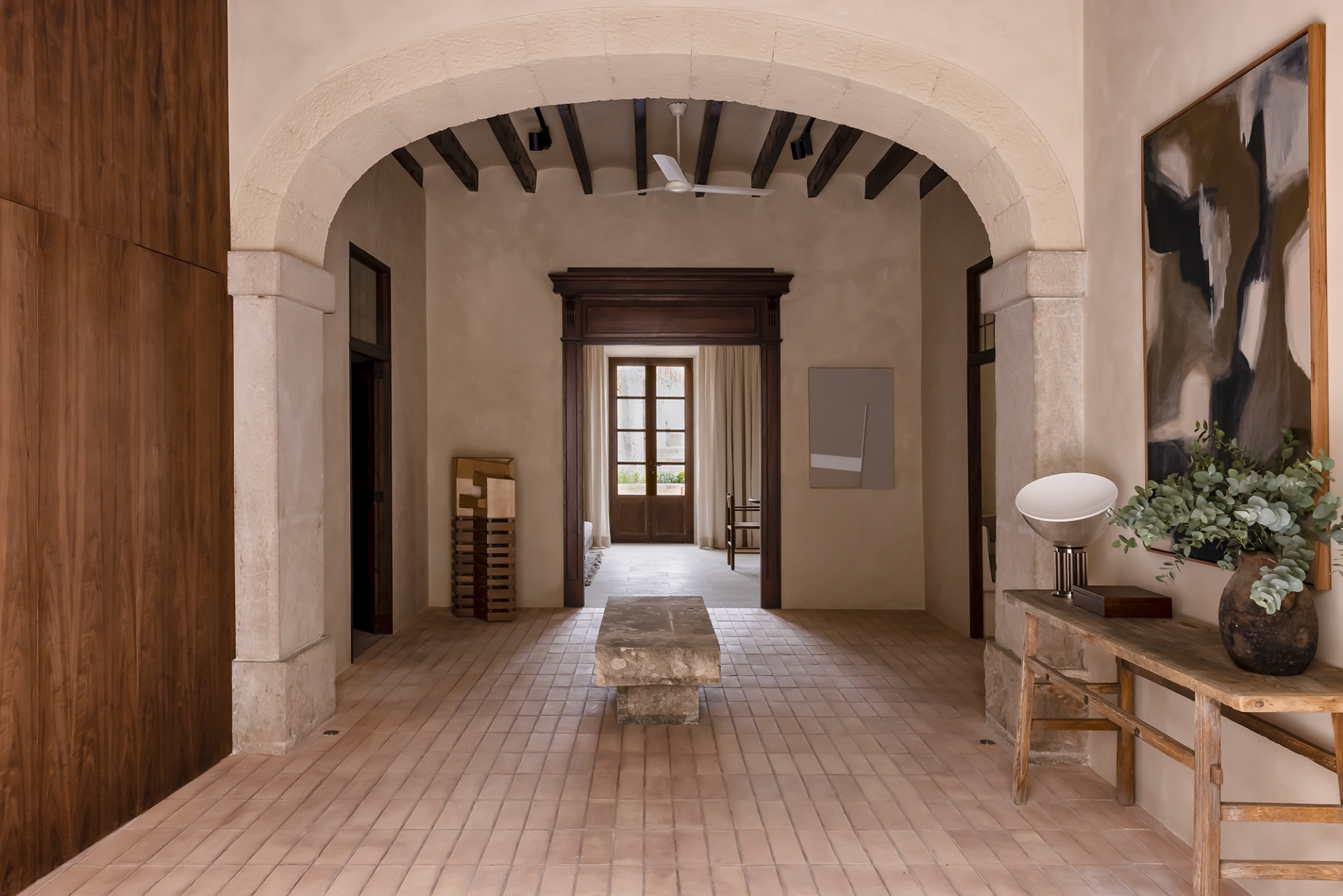
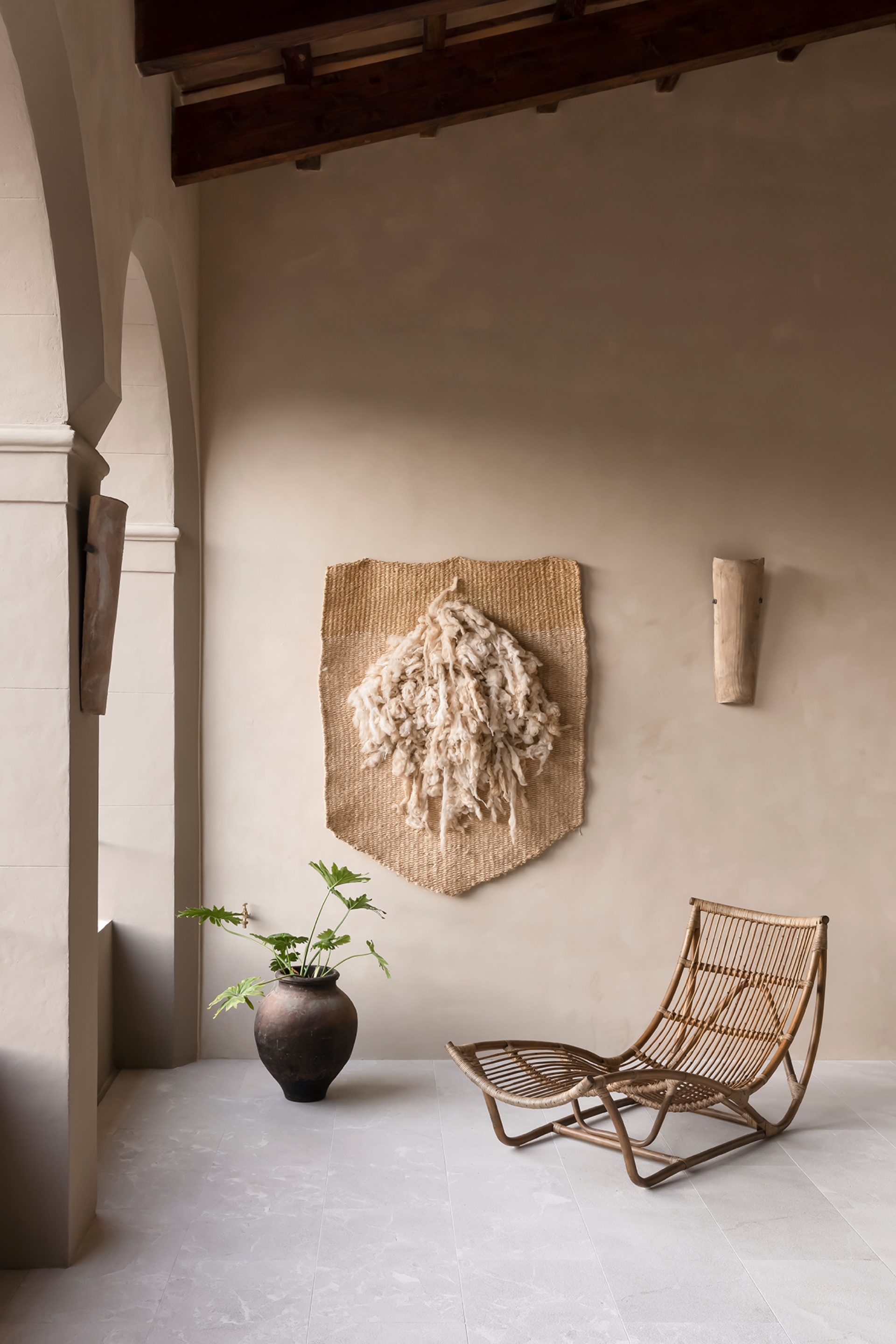
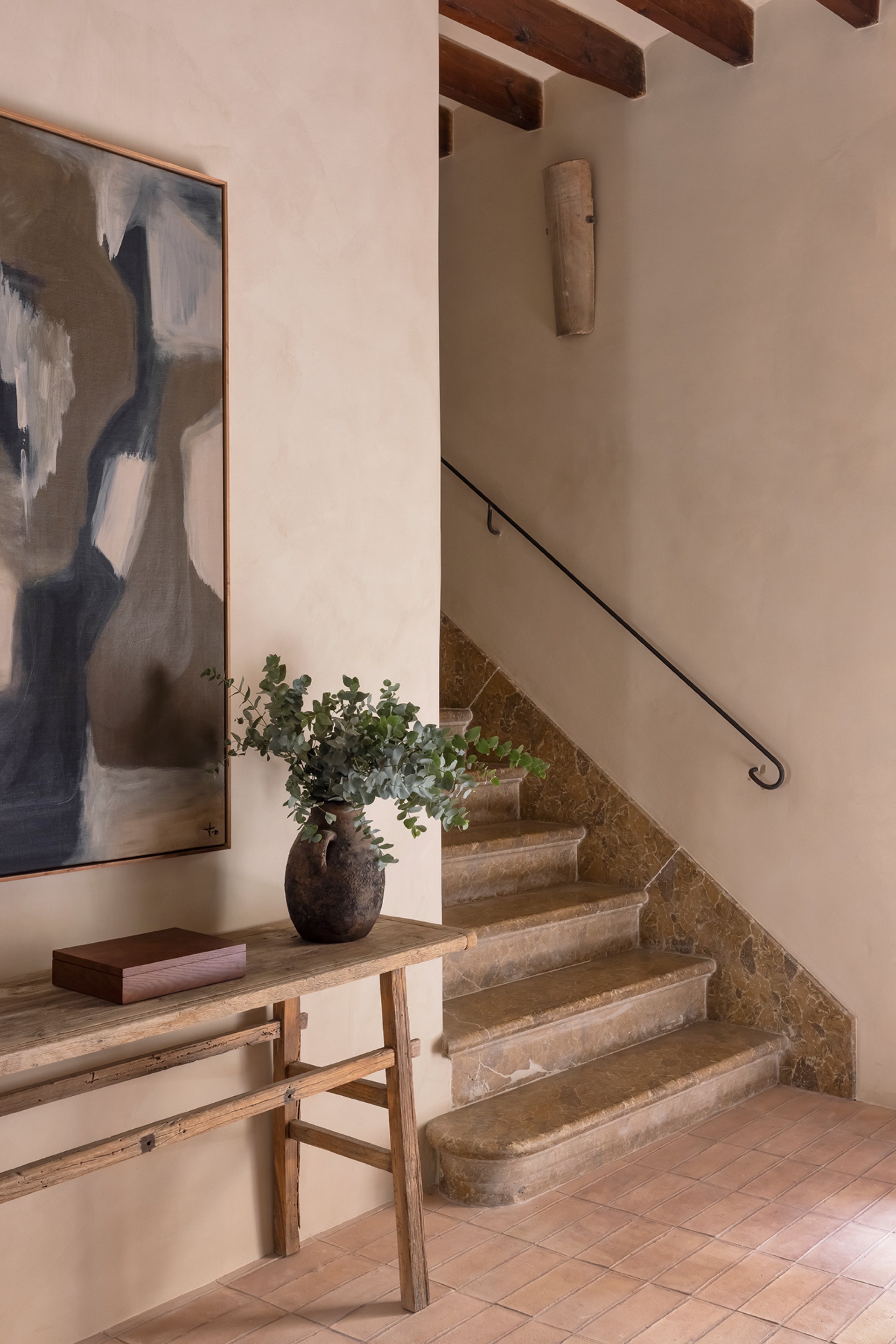
The main entrance in Camp Roig 31 has space to spare, and offers a direct view through the house to the courtyard when entering. To the left you have a walnut panelled wall with hidden doors to a washroom, a cloak room and the laundry room. After that there is the wine cellar, and straight in, there’s the living and dining room. To your direct right, stands the house staircase and then the kitchen and breakfast area.
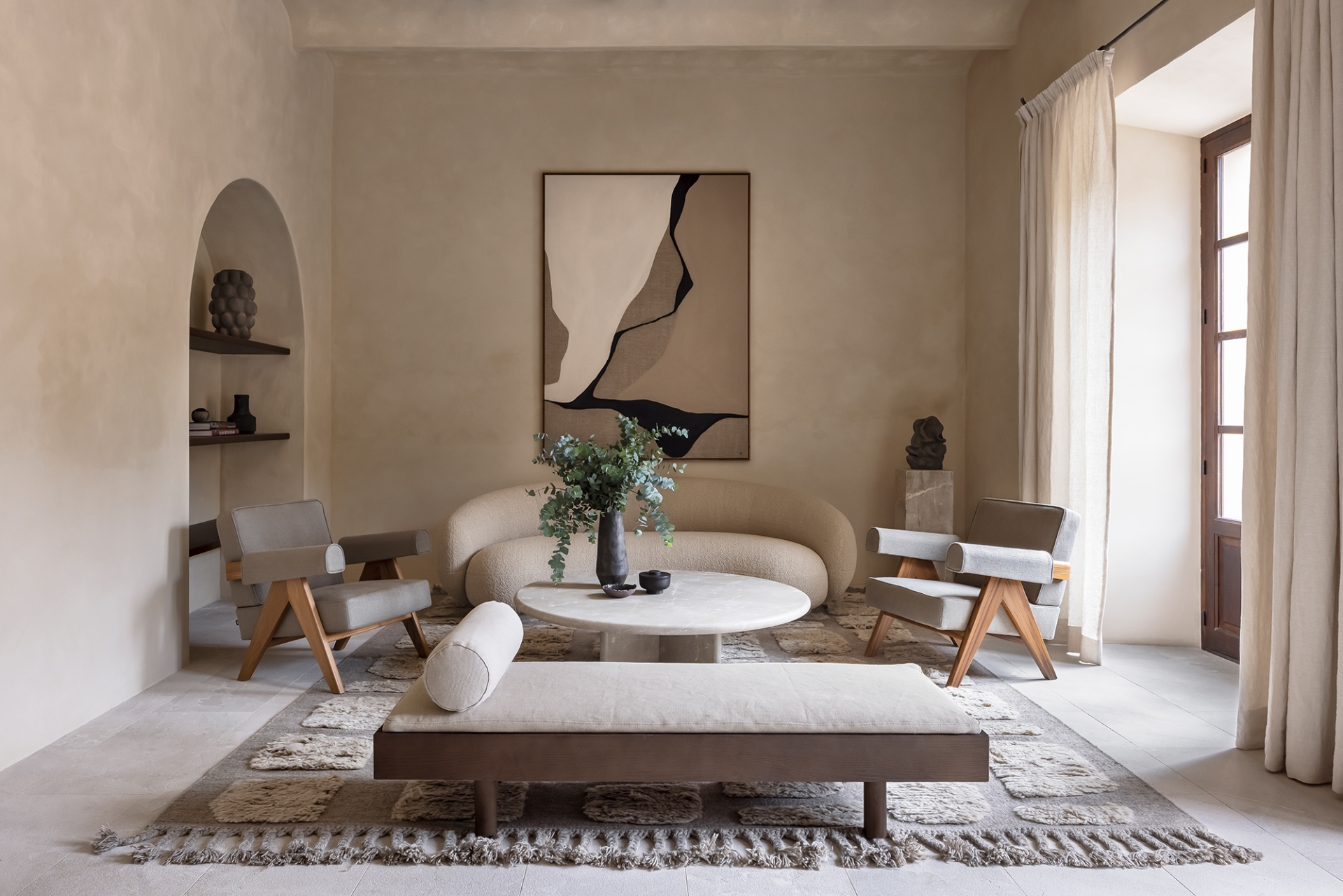
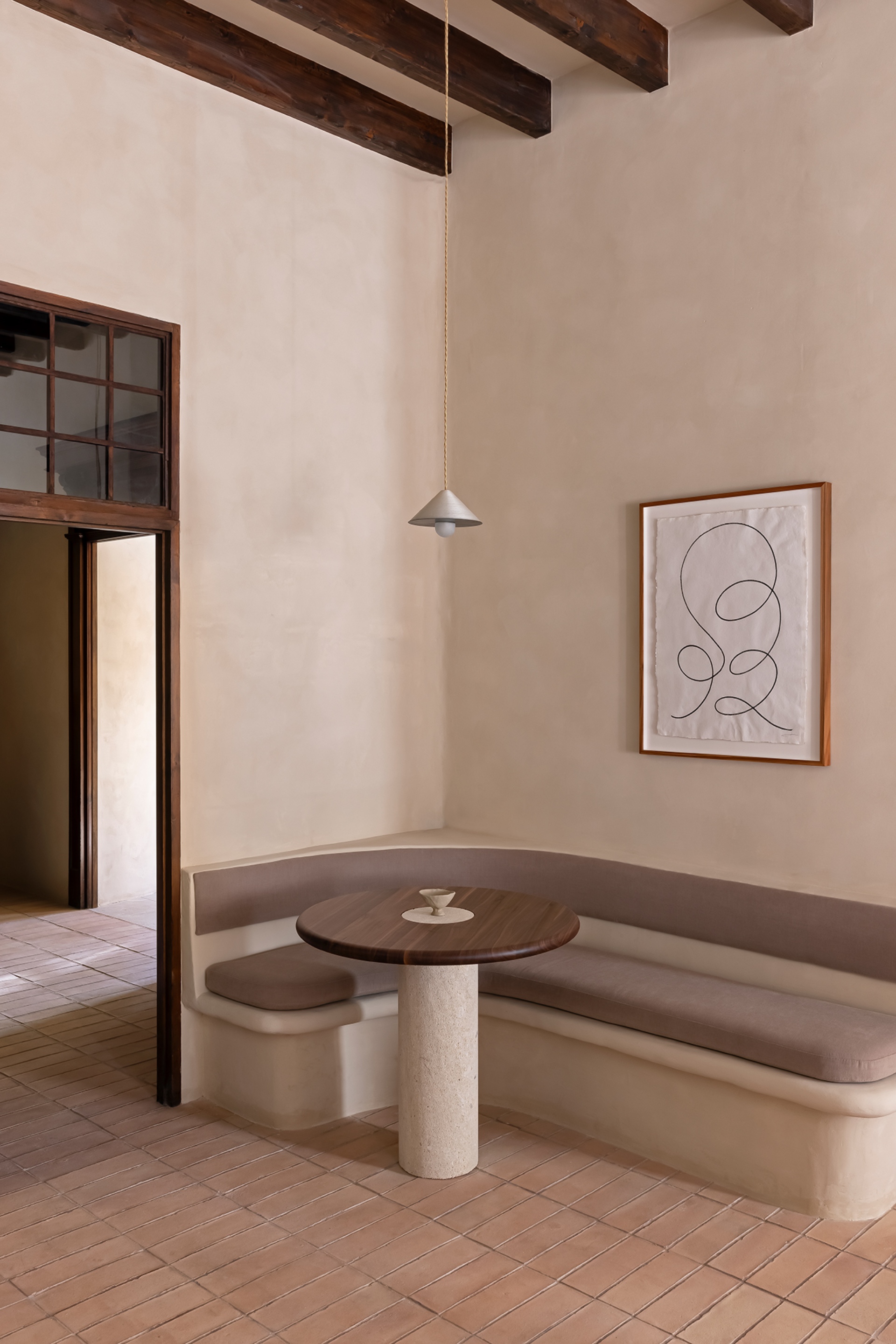

The kitchen is placed at the heart of the home, equipped for the biggest and smallest meals all the while being perhaps the most precious gem. The design of the cabinets are custom made just for Camp Roig 31 and together with the bathroom cabinets made up of 1.3 km of solid walnut half-circle laths. This is then covered by Italian light cream travertine and finished off with taps from Vola and top class appliances from Miele. The kitchen also boasts a breakfast corner with a built- in sofa, an original restored fireplace and a tap and stone sink for drinking water.
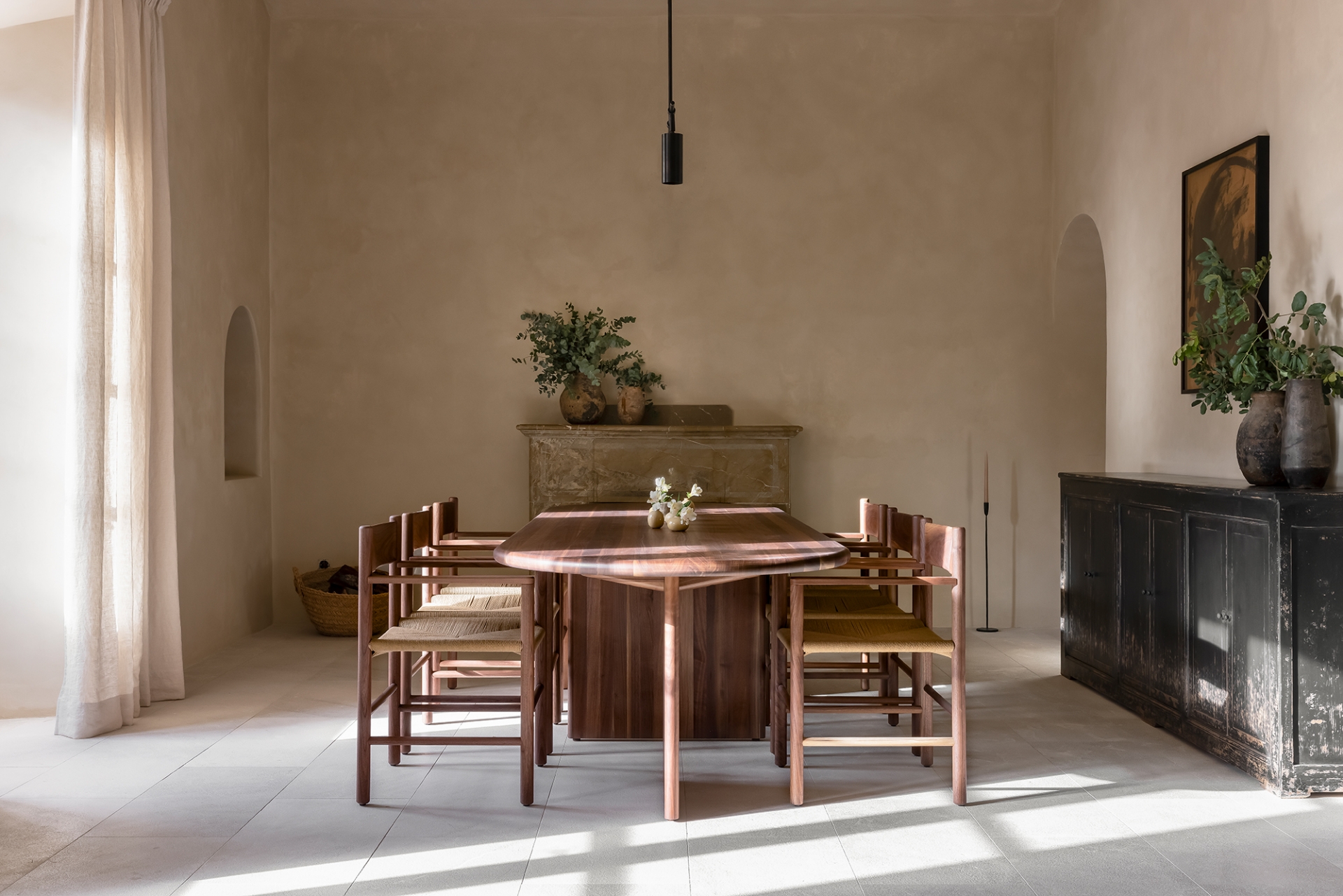
The dining area meanwhile, is combined with the downstairs living area, making it a nice indoor social space for long large dinners that start by the sofa table, move on to the dining table and back again. There’s a large original restored marble fireplace at the end for those colder winter evenings, and a custom made solid walnut dining table for 10-12 people to fit the whole extended family. Going with the table are 14 solid walnut and cotton cord ‘Josephine’ chairs also designed by Durietz Design specifically for Camp Roig 31.
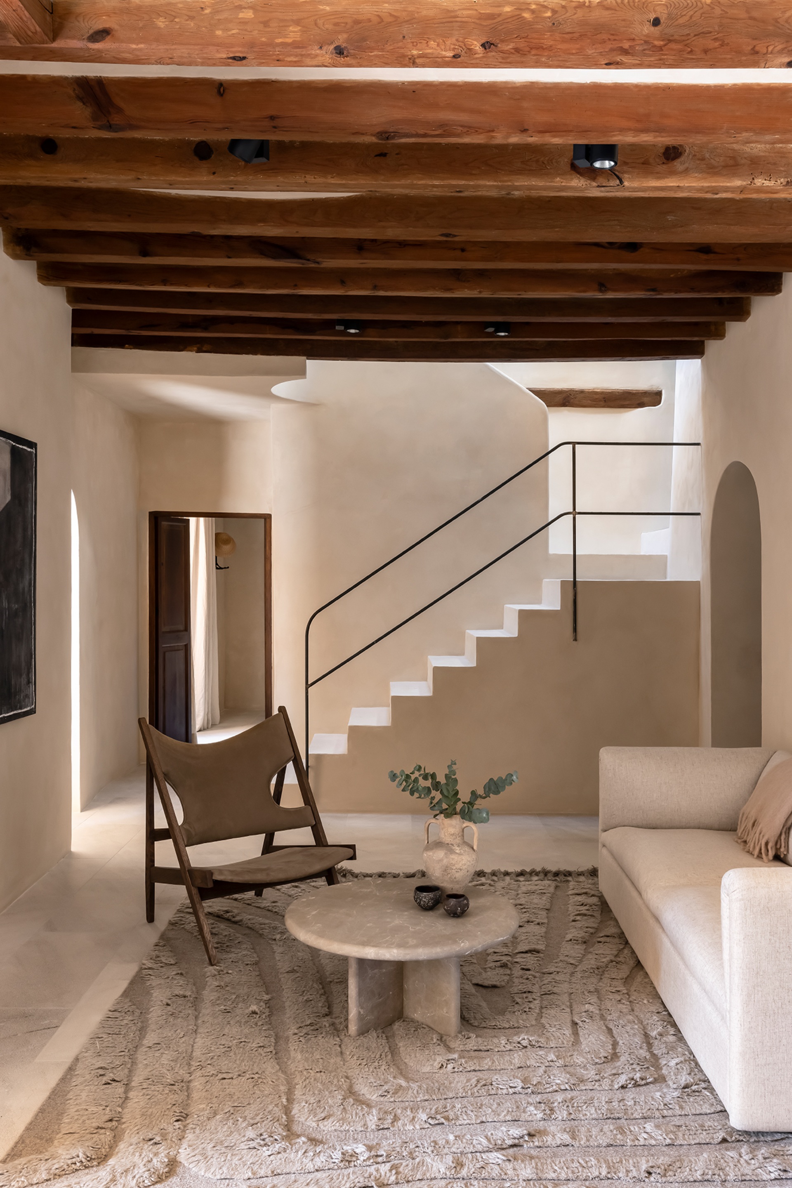
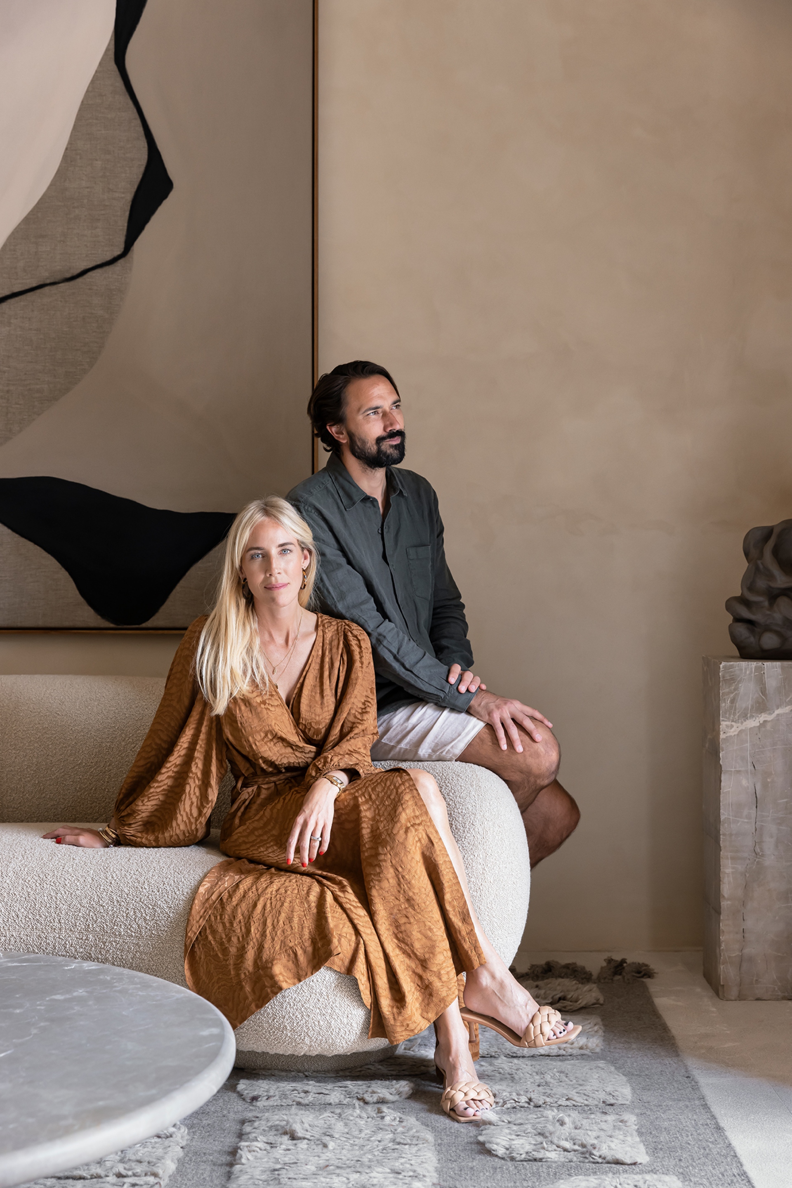
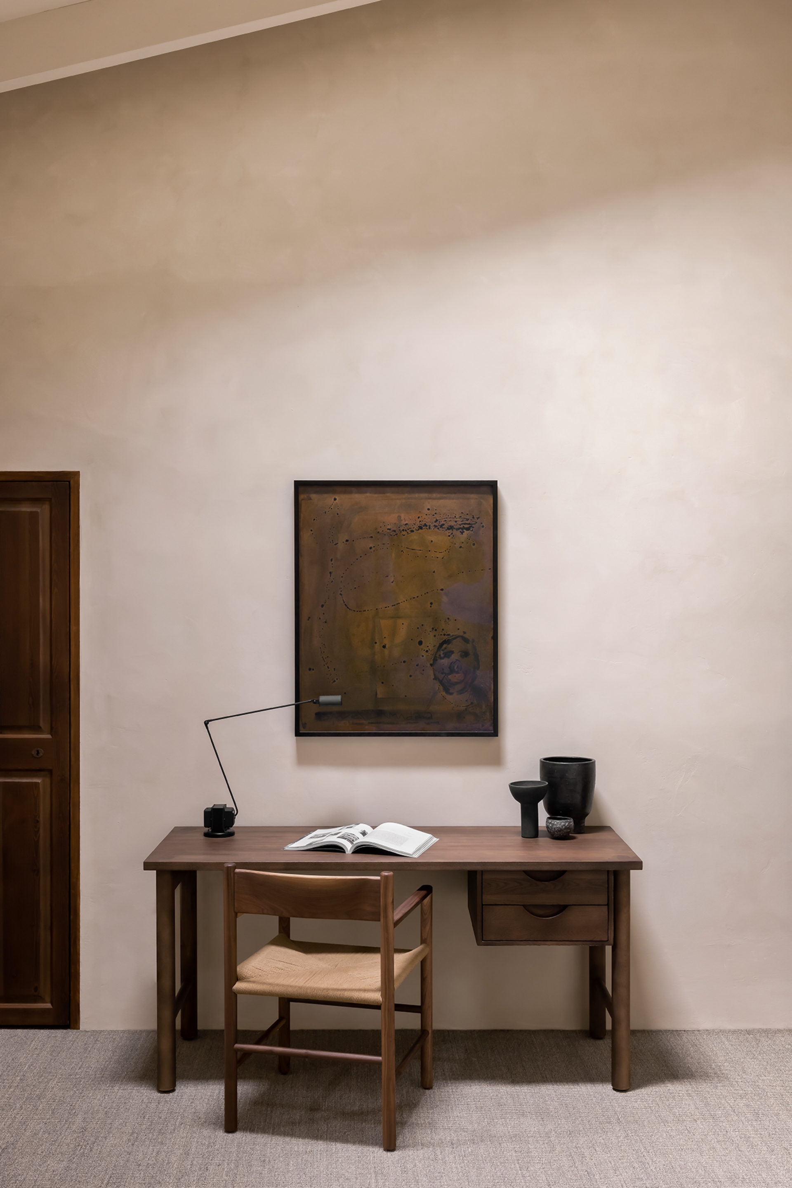
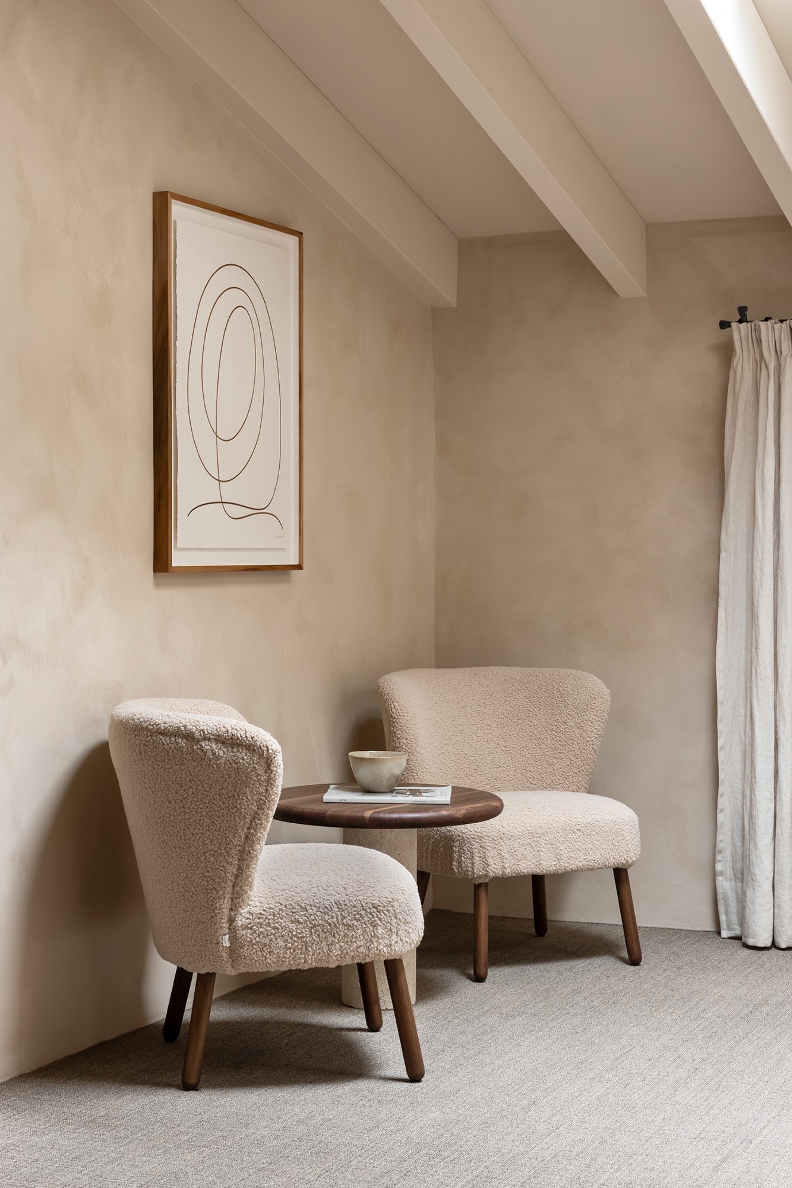
There are plenty of spaces for socialising and relaxing both outside and inside in the home. On the inside there are three living spaces, one on each floor, and each with its own purpose. The first floor living room is a nice area just to relax for guests or whoever is staying in the rooms nearby, and this is also a calming space for the eye when passing through to the terrace, the attic, the office or bedrooms. The bottom living room area, meanwhile, is more for socialising around dinners where one can also easily move between the inside and outside sofa area in the courtyard just with a couple of steps. The attic living room has been made as an escape from the ever present Mallorcan sun - a more private zone removed from the rest of the house where you can just lean back, watch a movie, play games, and enjoy the coolness.
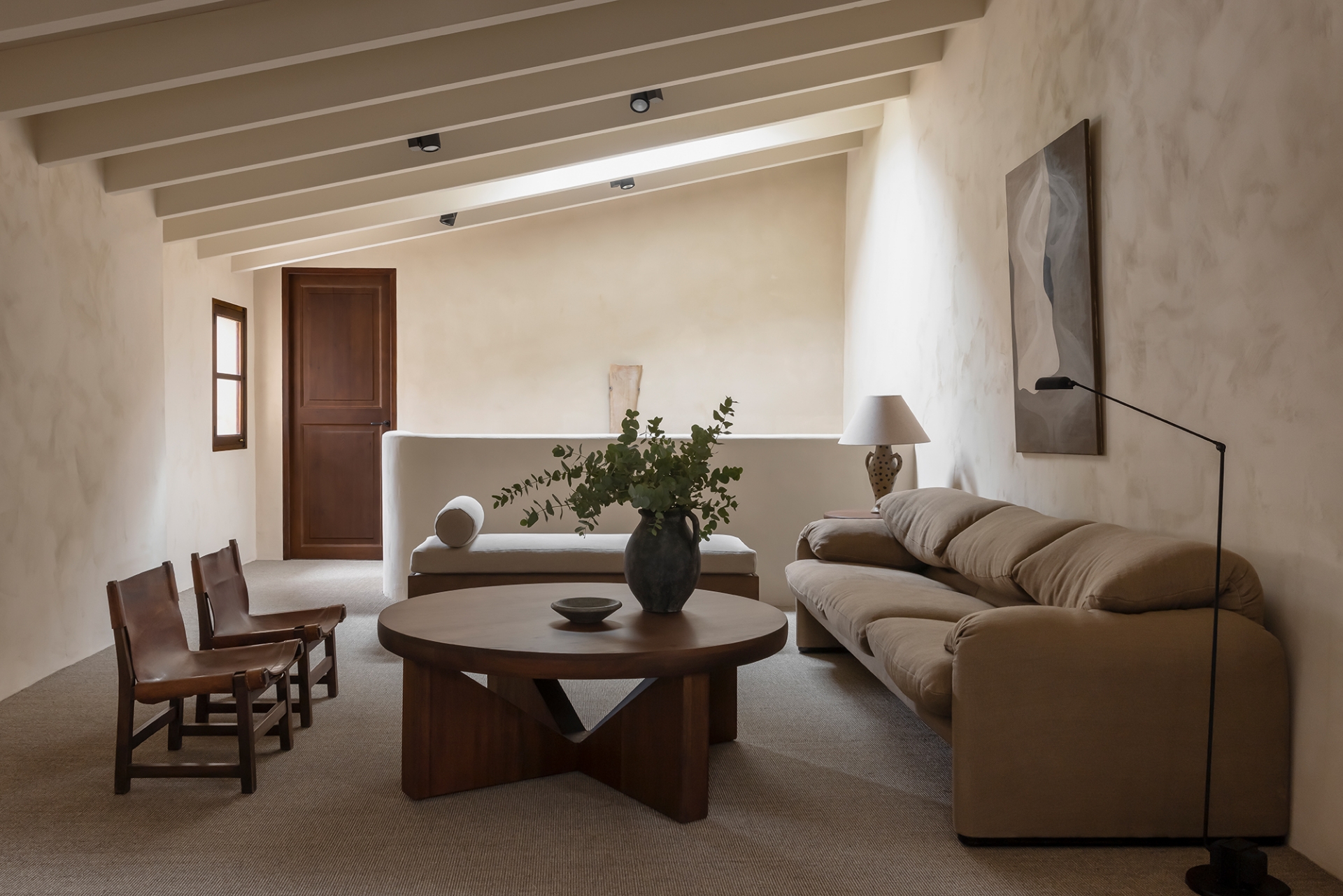
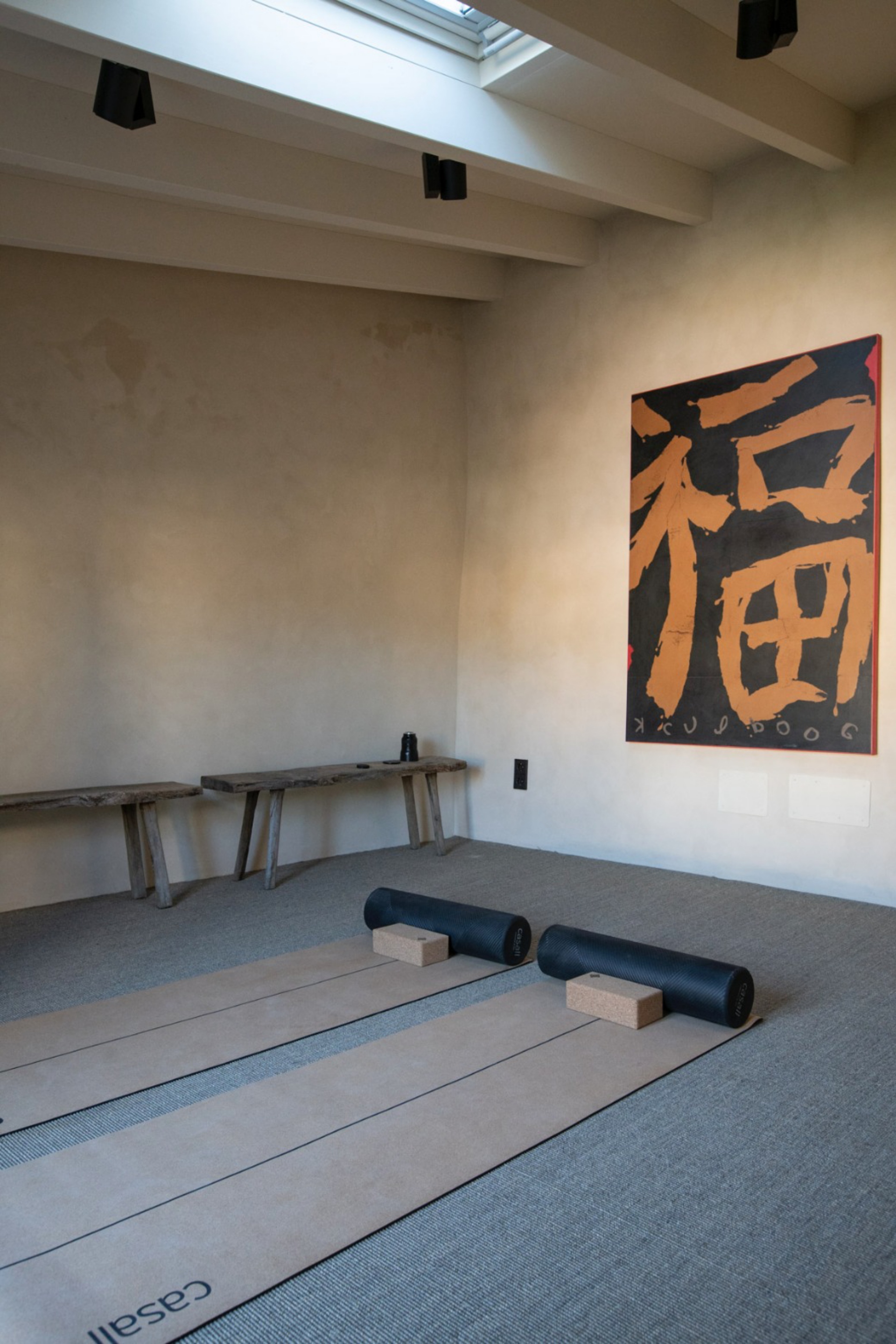
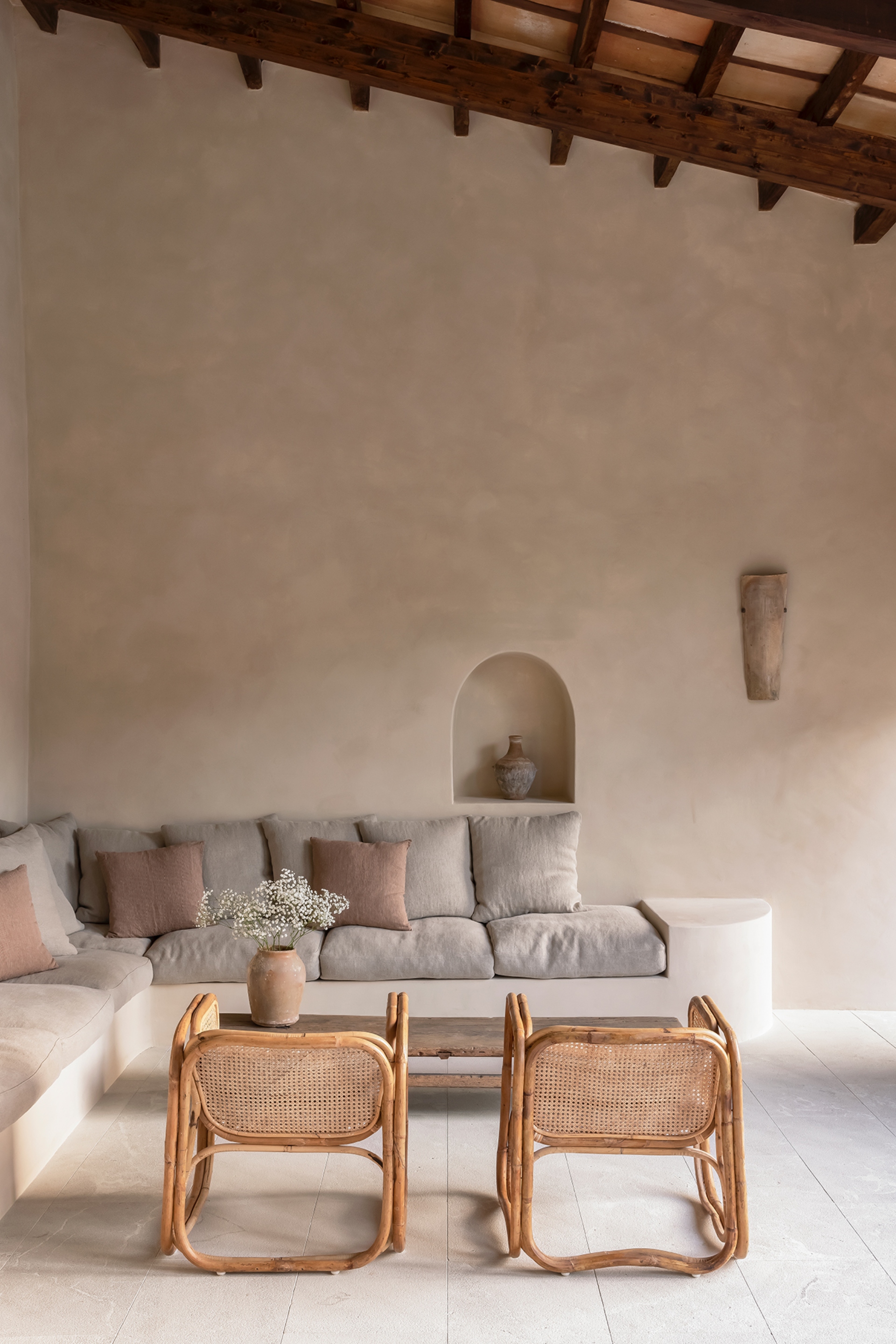
The bodega or wine cellar is in the bottom centre of the house protected from outside light and heat, and also climatized to secure your wine collection. For your favourites and whites, there is also a wine fridge from Miele for your ready to drink bottles. Since nobody likes an empty wine cellar, Camp Roig 31 comes with 150 bottles of its own house wine, produced locally on the island at Bodegas Son Puig. It comes in two varieties: one for the weekdays, the Camp Roig 31, made from Merlot, Tempranillo, Callet, Cabernet Sauvignon and 2017 yield, and the Grand Camp Roig 2015 made from Merlot, for those special occasions.
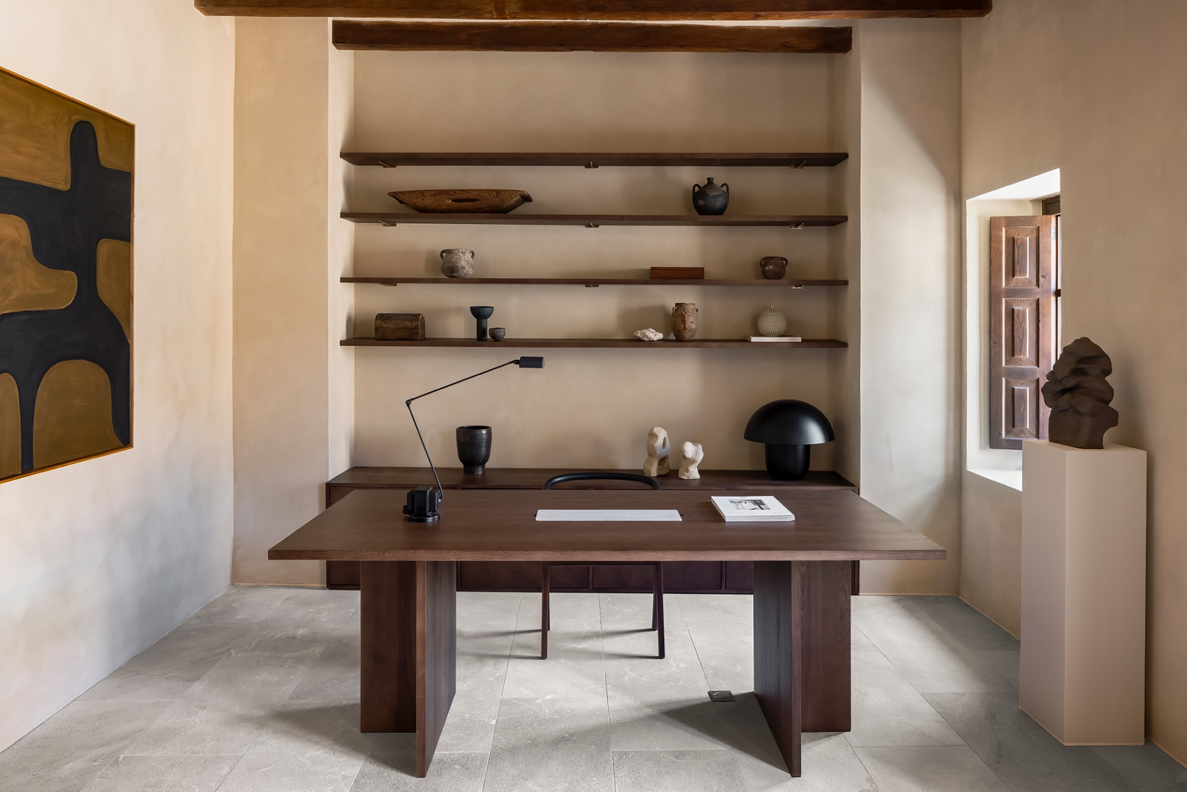
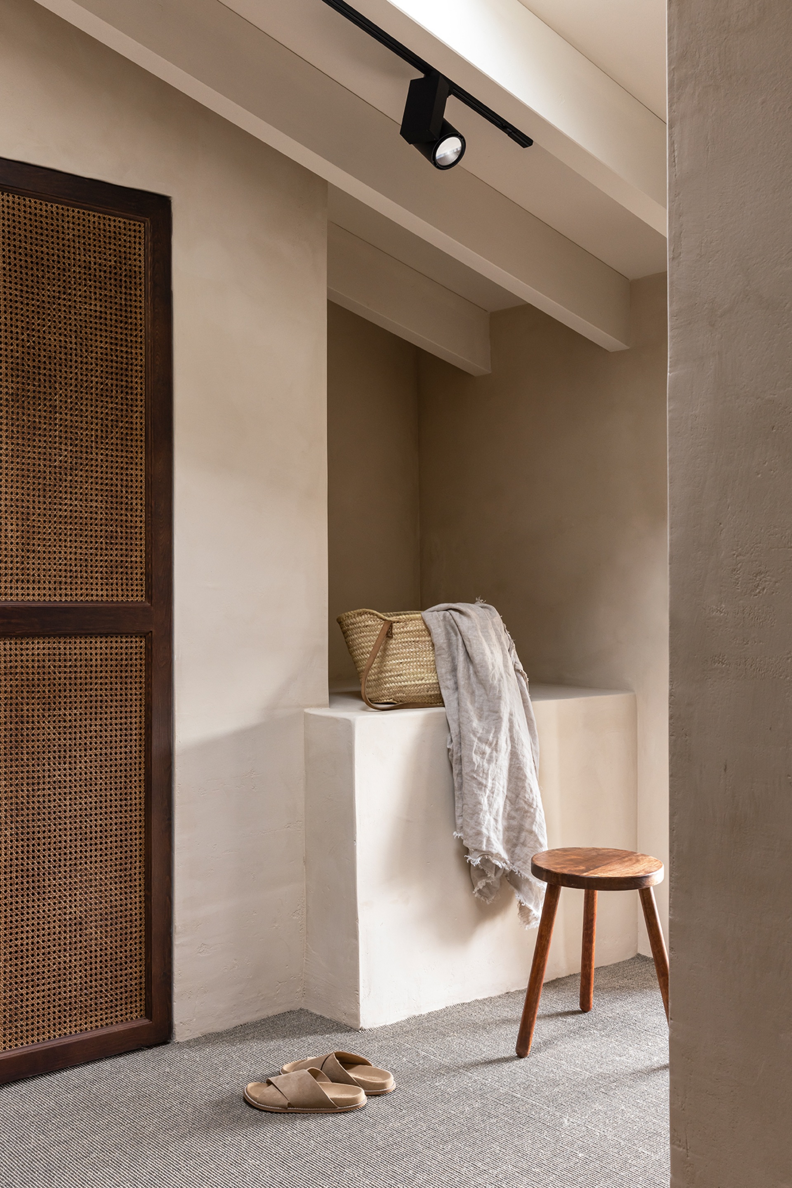
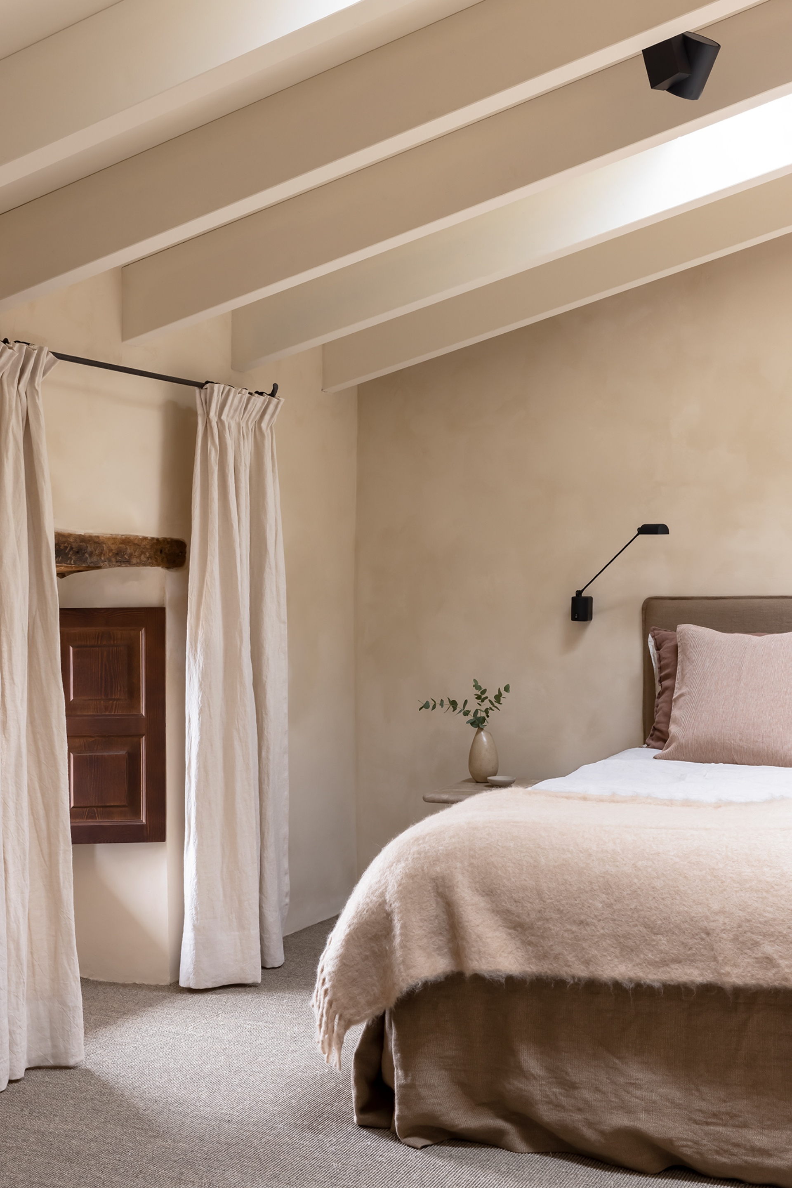
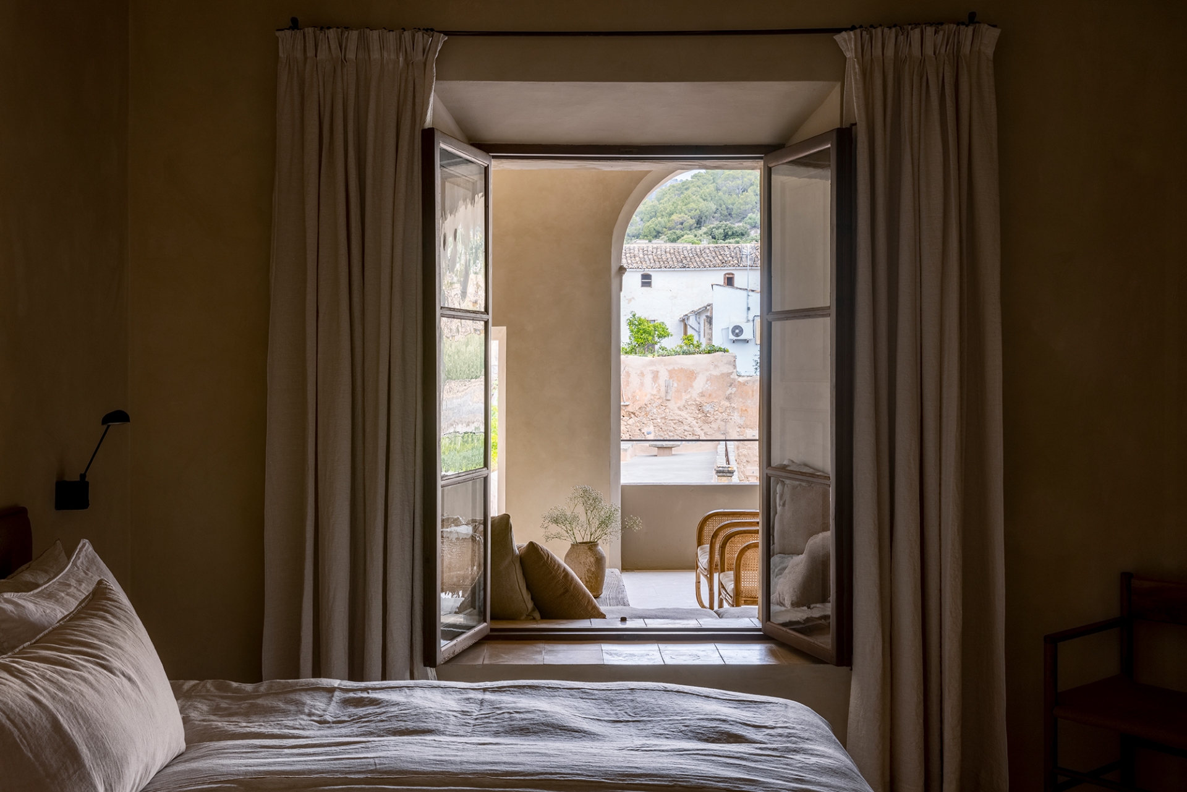
Each bedroom in the house tells a new story and has its special features, with custom designed marble bedside tables, wall built ‘Daphine’ lights from Lumina and custom made headboards and bed covers in natural linen fabrics from Yutes. Just as much attention has been given to the bathrooms in Camp Roig 31, which are all unique, adapted best to the space given, but follow the same red thread. Walnut and Italian travertine are utilised in a practical but striking design, with loads of storage and splash protection, but also space, and air, letting the materials do their work. As for the most striking space in the house, the roofed terrace is a space to enjoy kicking back with a book and a refreshing drink on sunny afternoons glancing out to the pool and mountains in the distance. It’s also where the evening sun stays the longest due to its elevated position and westerly orientation.
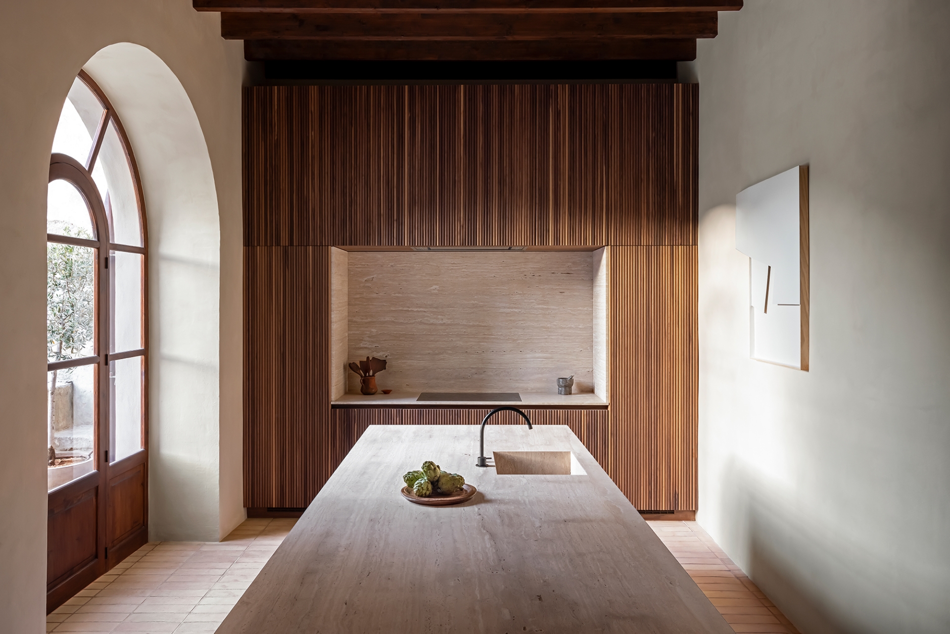
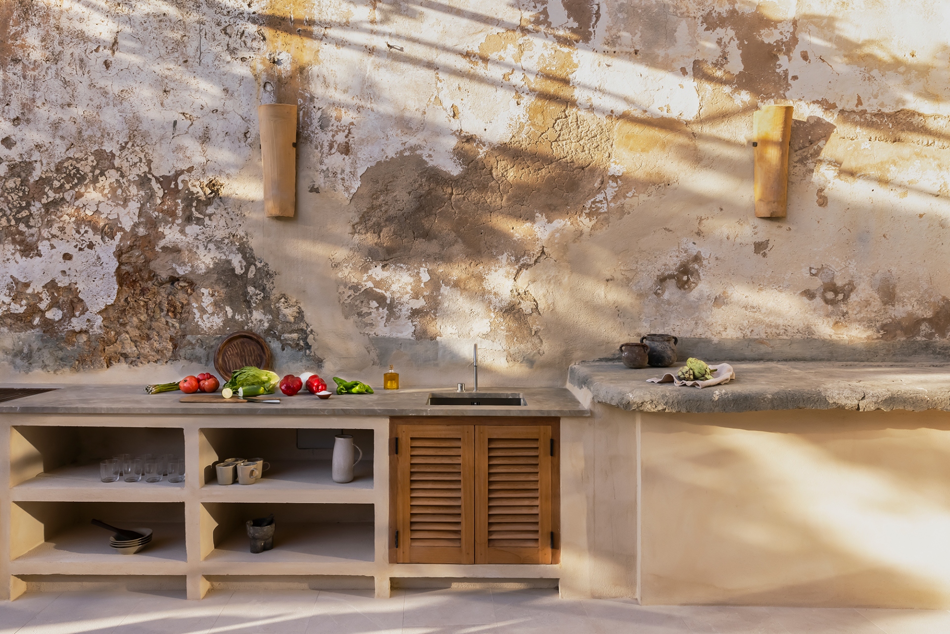
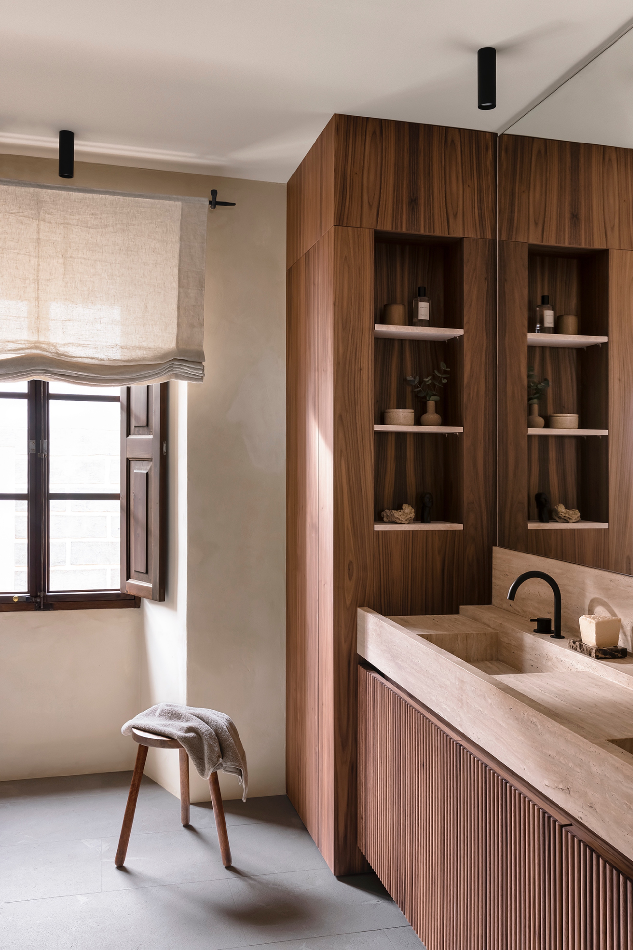
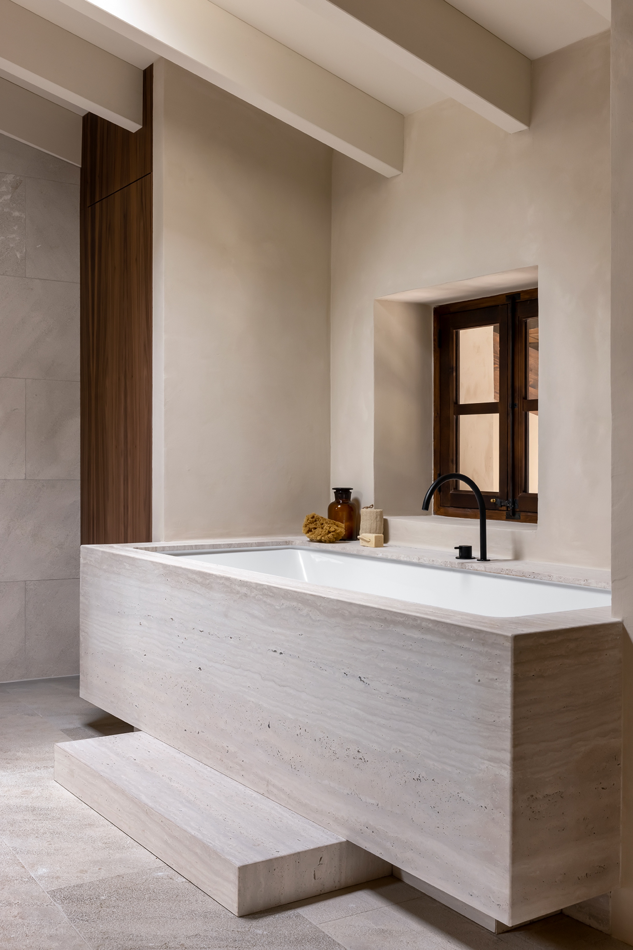
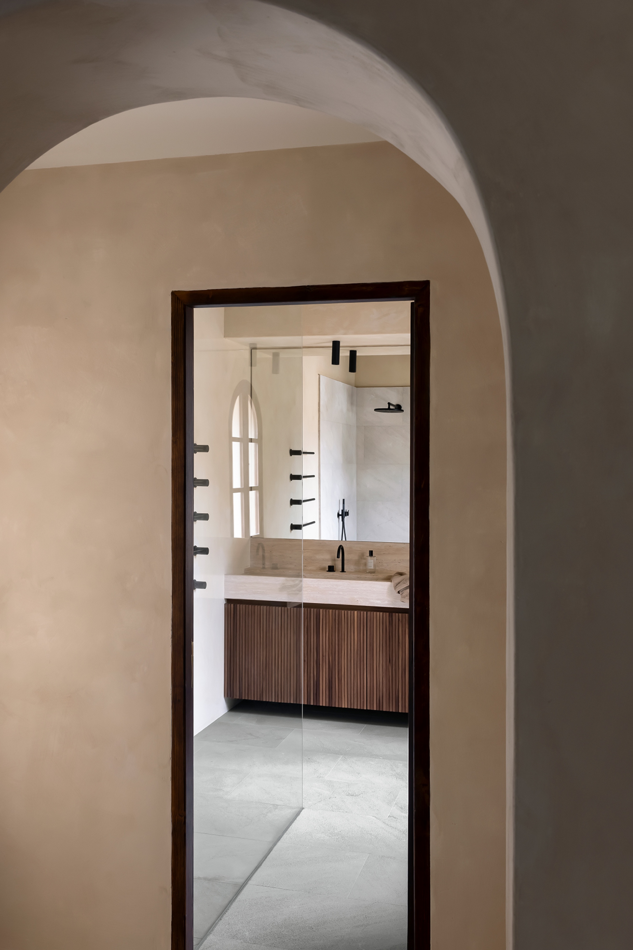
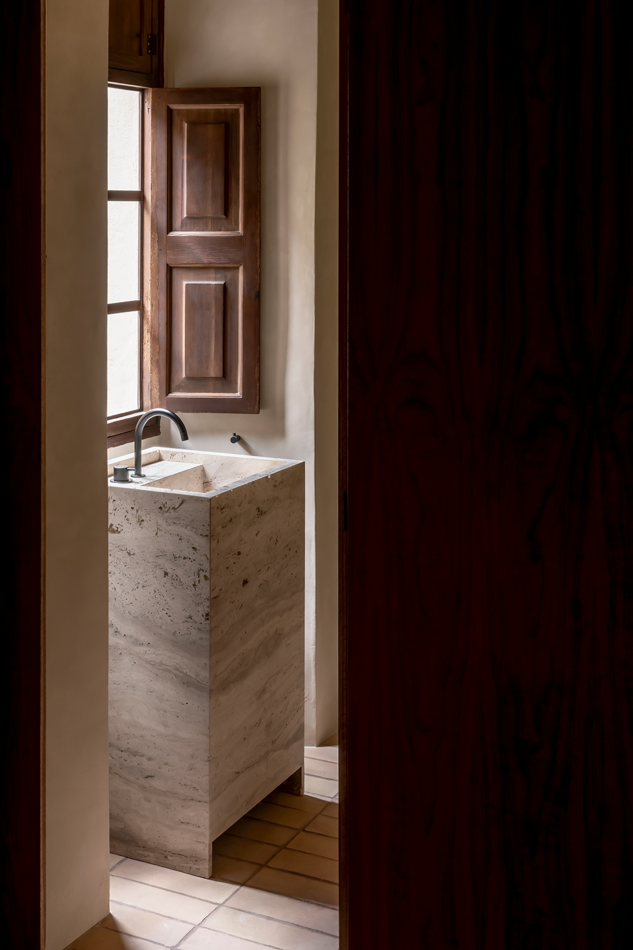
When night falls, Camp Roig 31’s courtyard needs to be experienced: the hot still-standing summer air, the sun heated tiles, the almost eerie silence and the pitch dark starry sky. Turn on the exterior lights and it feels like a giant private living room with no ceiling. Bliss.
