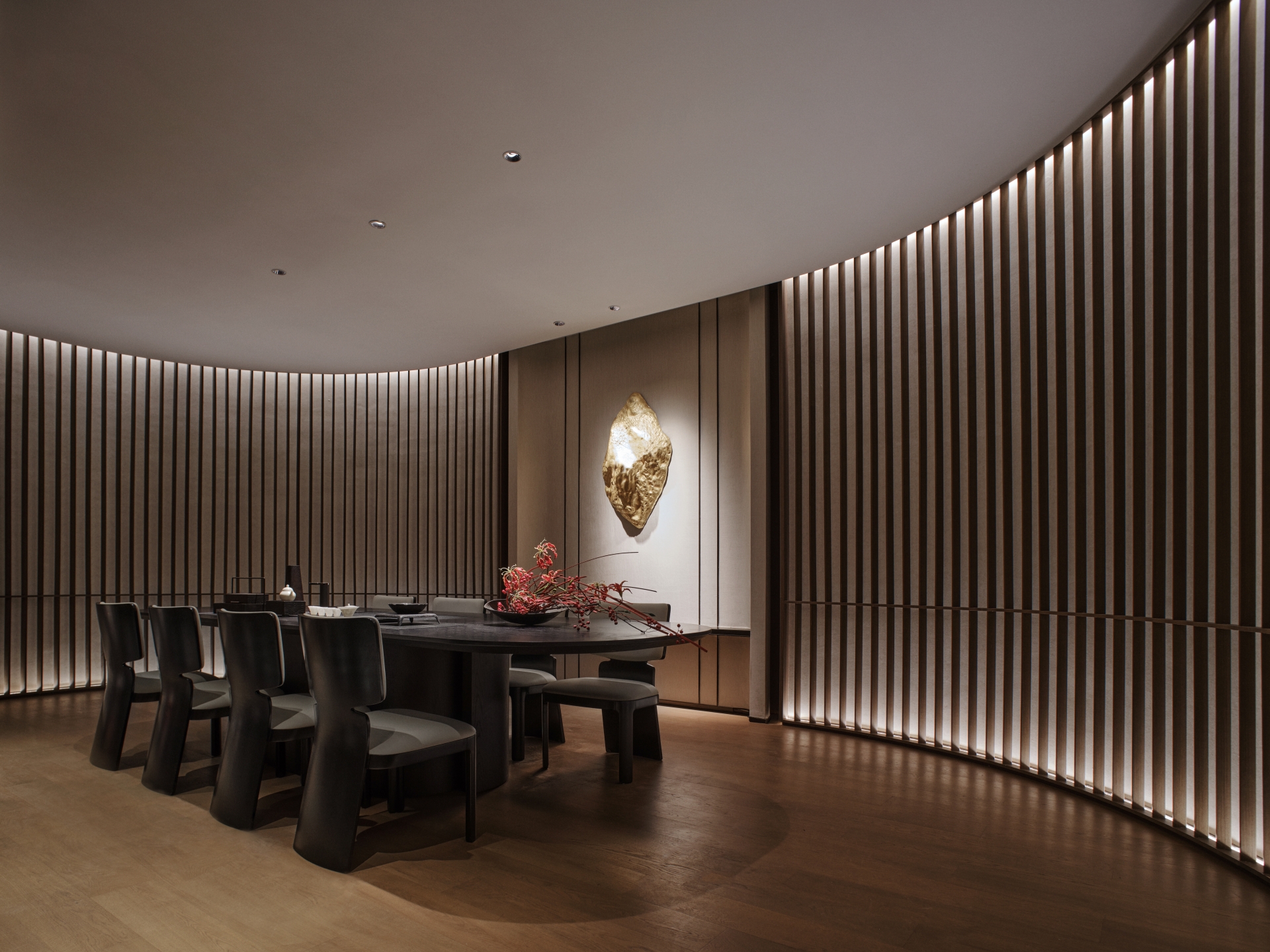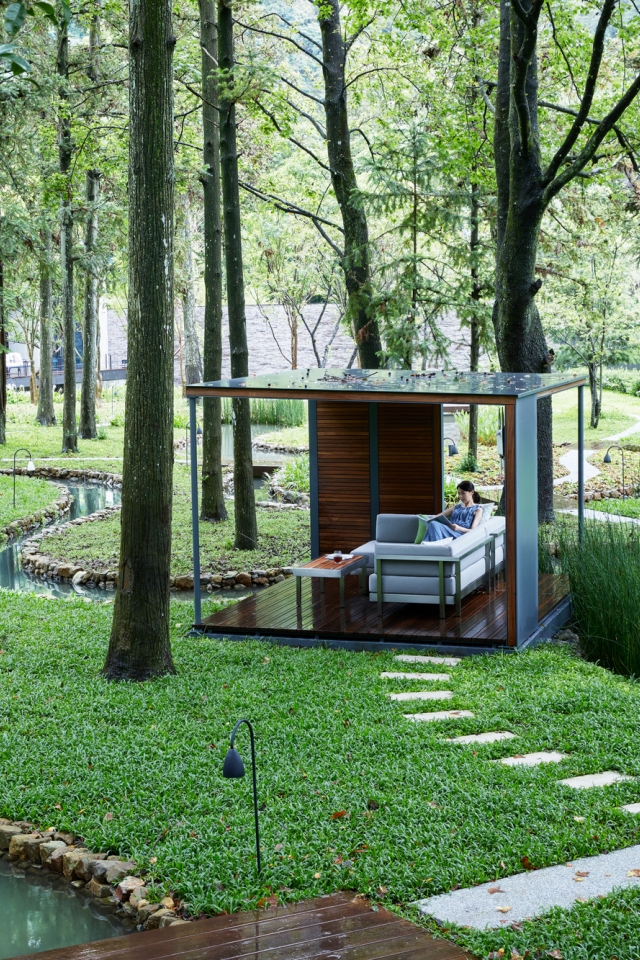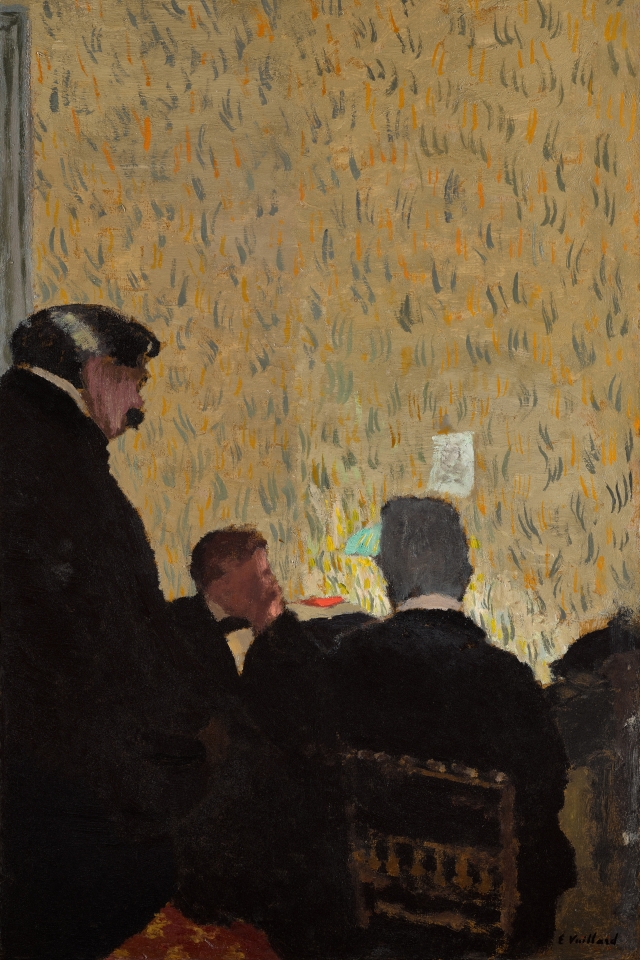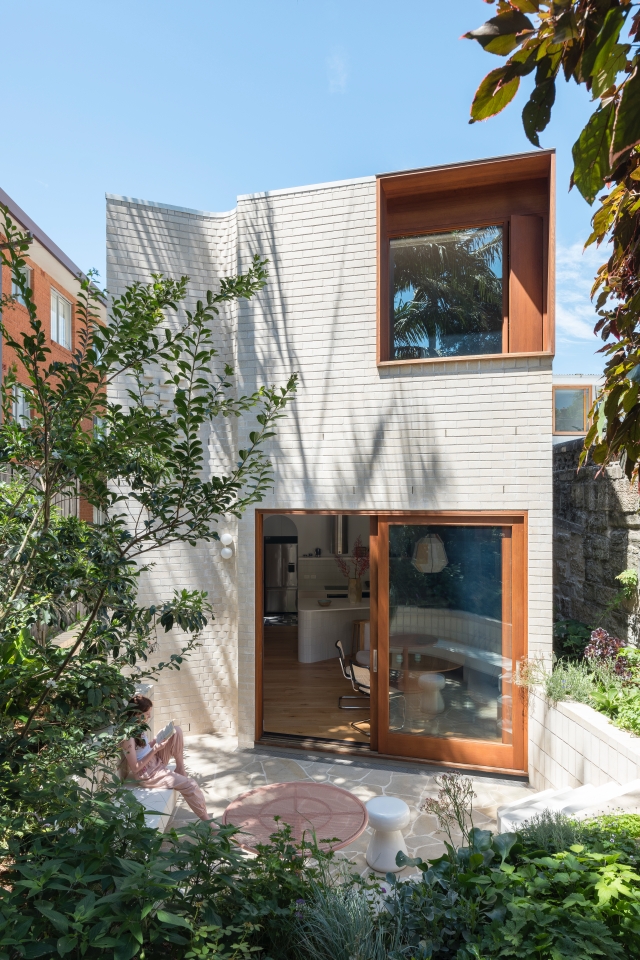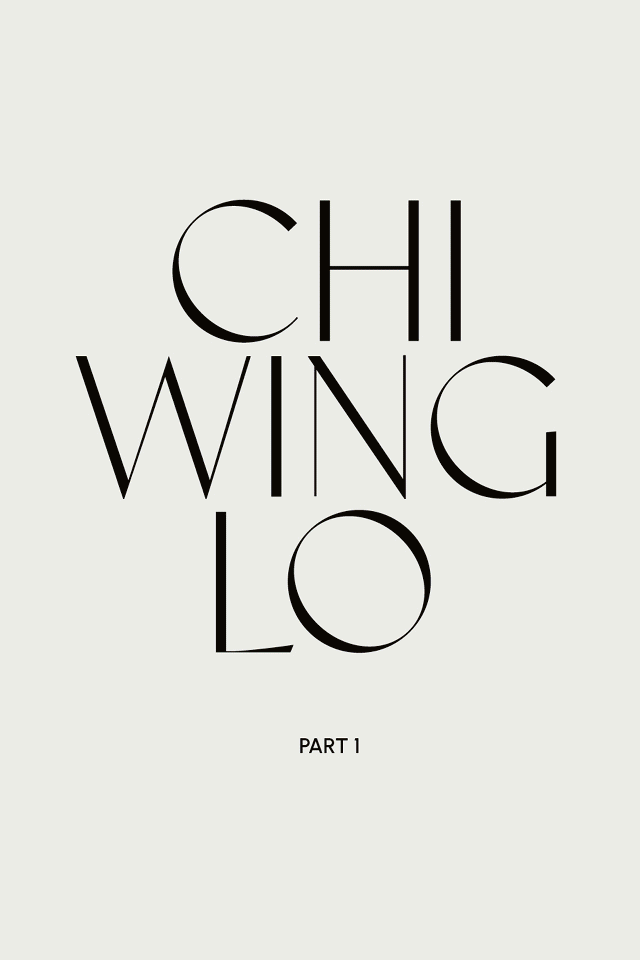Founded in 2014 by partners Jaycee Chui and Justin Bridgland, MDO is an inter-disciplinary architectural and interior design practice based in Shanghai. MDO Shanghai’s global portfolio includes real estate, architecture design, urban renewal, commercial design, product, exhibition and graphic works. Meanwhile, MDO UK specialises in designing and developing high end sustainable residential projects in Europe.
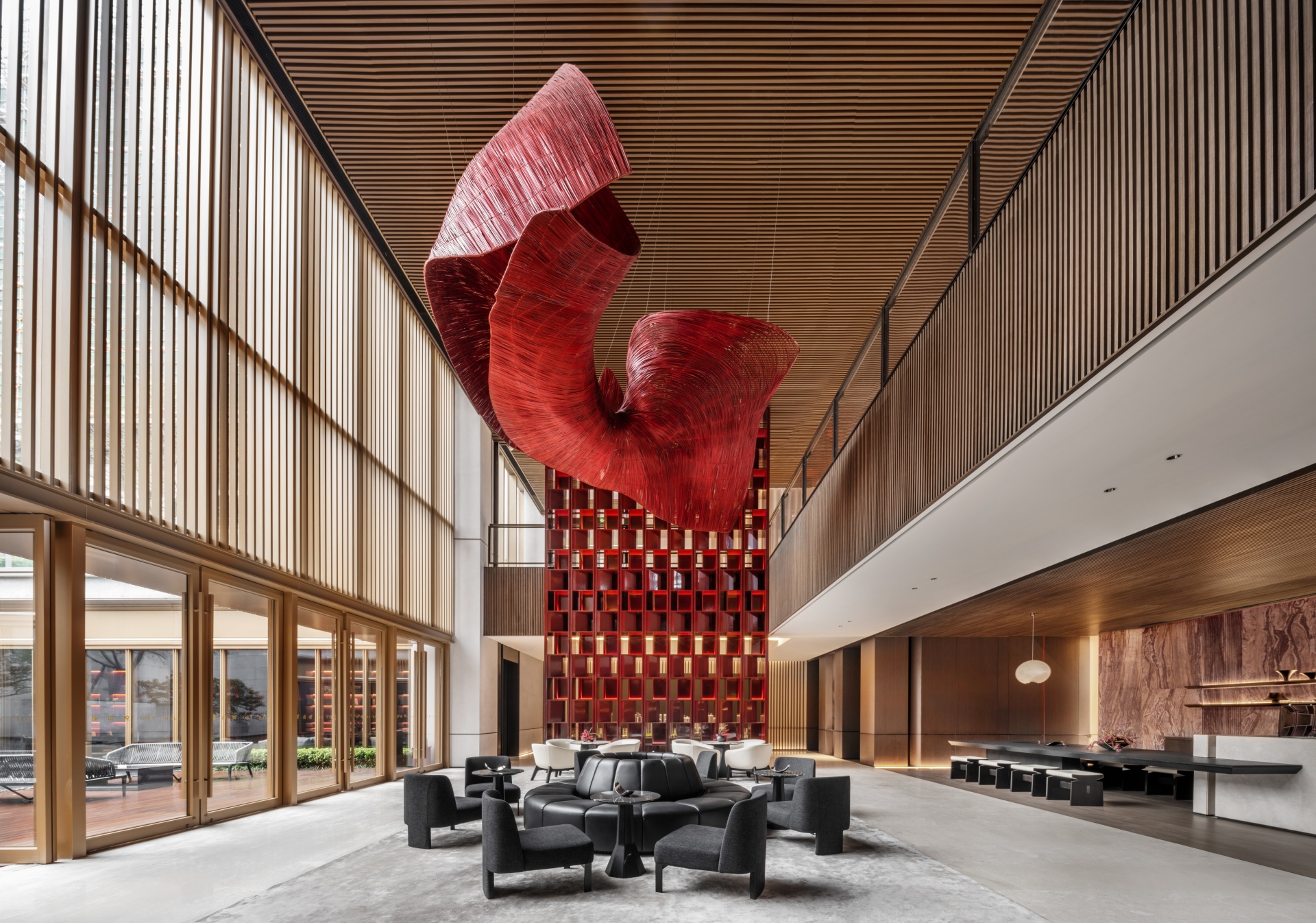
Jaycee Chui is an ARB registered Architect and interior designer and Justin Bridgland is a RIBA chartered Architect and musician. Their diverse cultural backgrounds allow MDO to emphasise the notion of "transformation" in design practice, fusing different cultural contexts into their designs. MDO anchors its ethos on dynamic interactions, between architecture and interior, exploring scale and proportion, material and form, light and colour, creating journeys and stories for the space.
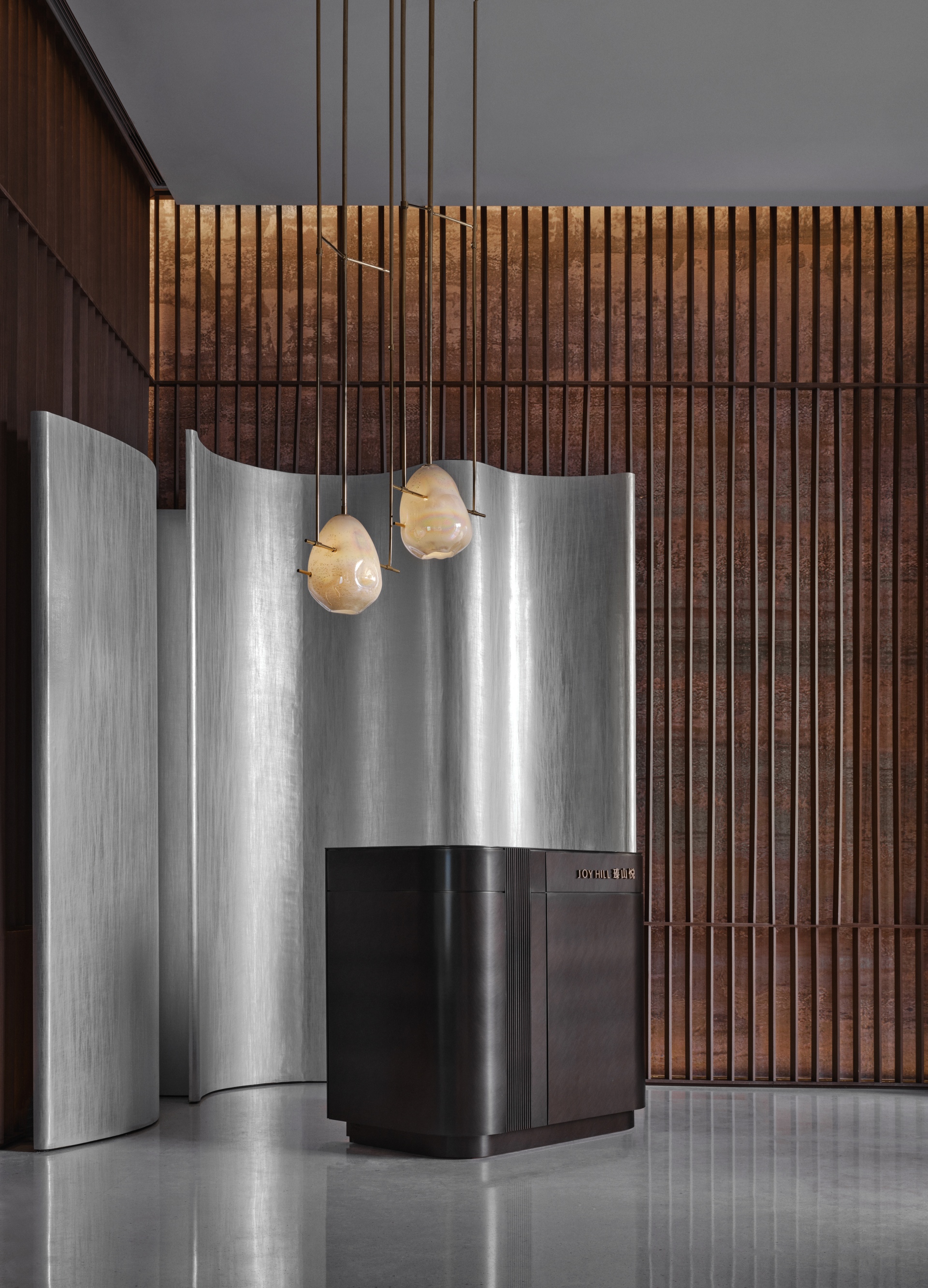
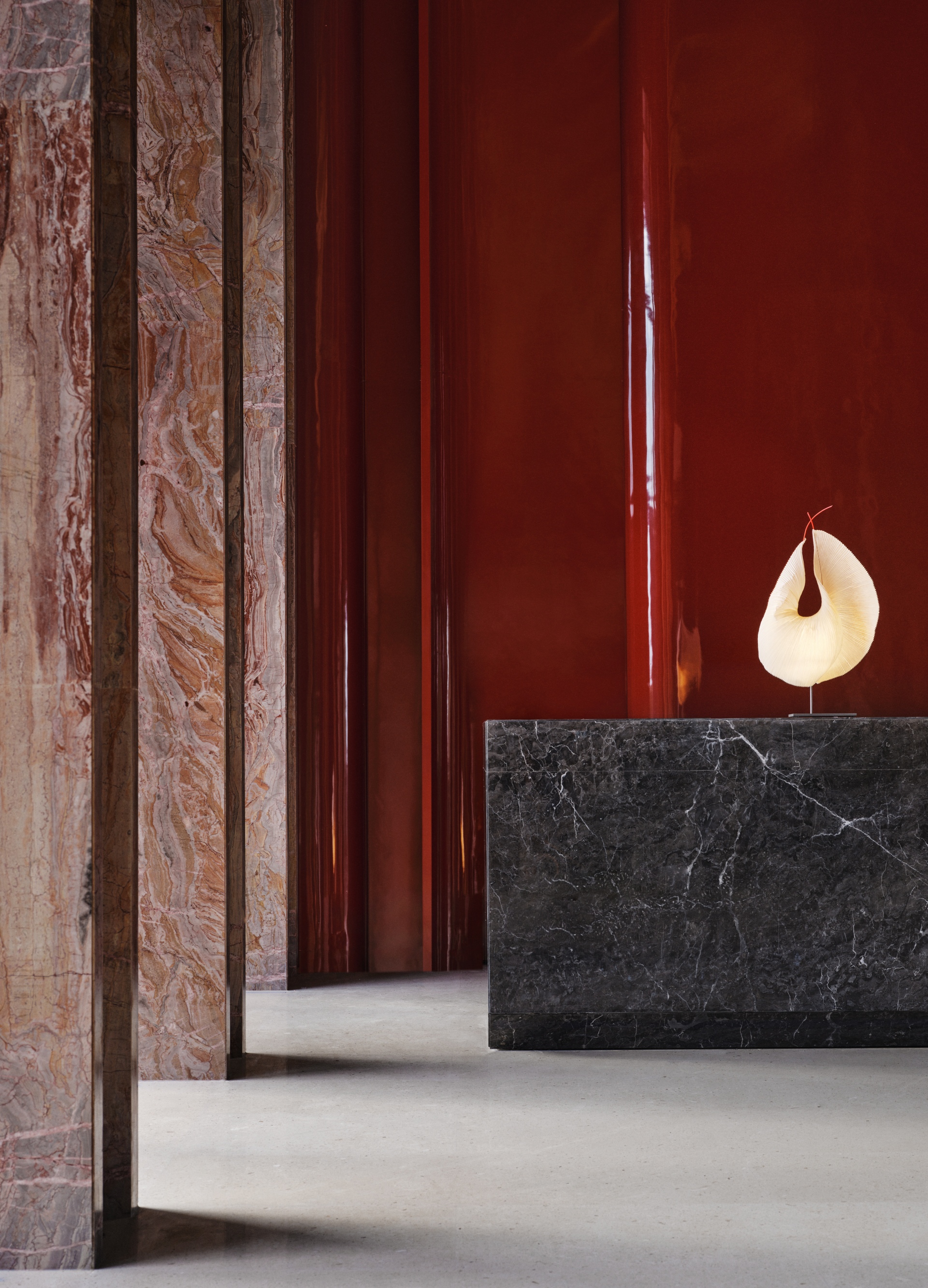
In this project, Vanke Joy Hill, MDO wanted to create a ceremonial community lounge that could trigger emotional resonance. Their design uses modern techniques to portray Lingnan culture, where the interplay of light, colour, and sequence provides a beautiful and smooth rhythm to the space to showcase how designing is a journey of exploring. As visitors step into the entrance, an undulating Armani silver wallpaper screen is set against a dark wooden grille inspired by the Wok Ear House - a traditional house from the Lingnan region. This screen also signifies shelter from the wind and rain. In the reception area, the layout of axial symmetry draws one’s attention to the end of the space - red stones and the baking painted background echo each other, bringing forth a unique visual experience.
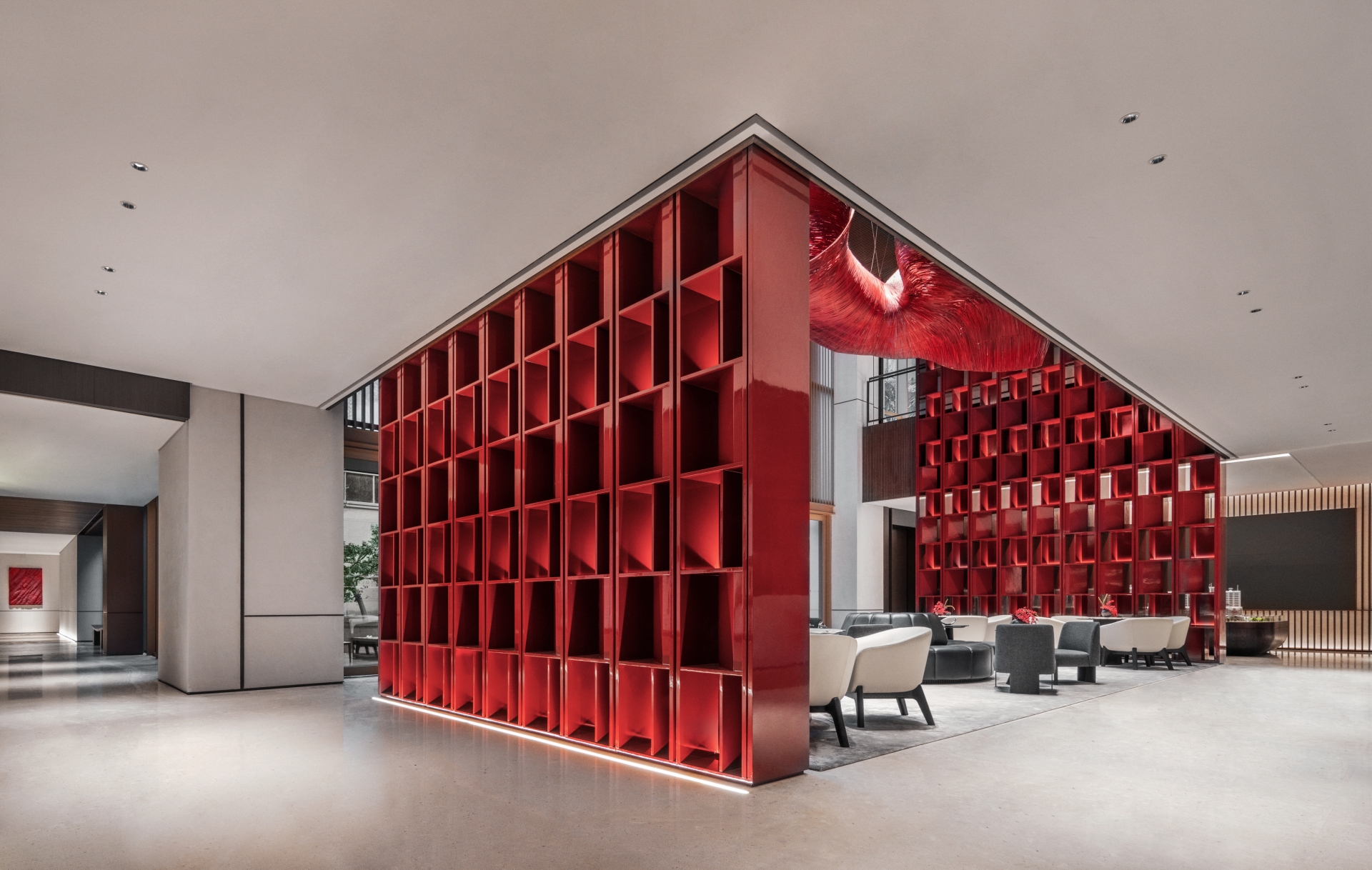
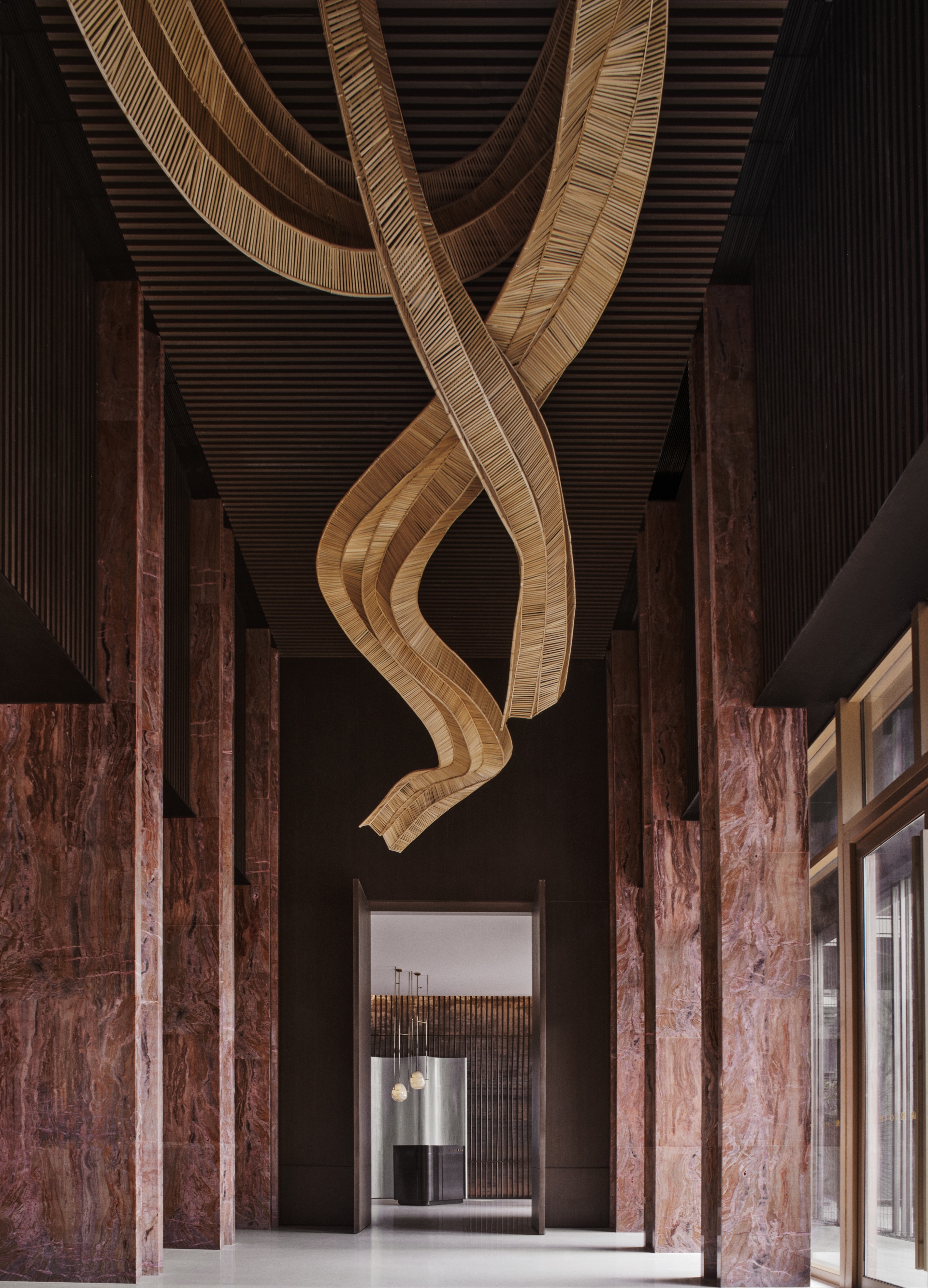
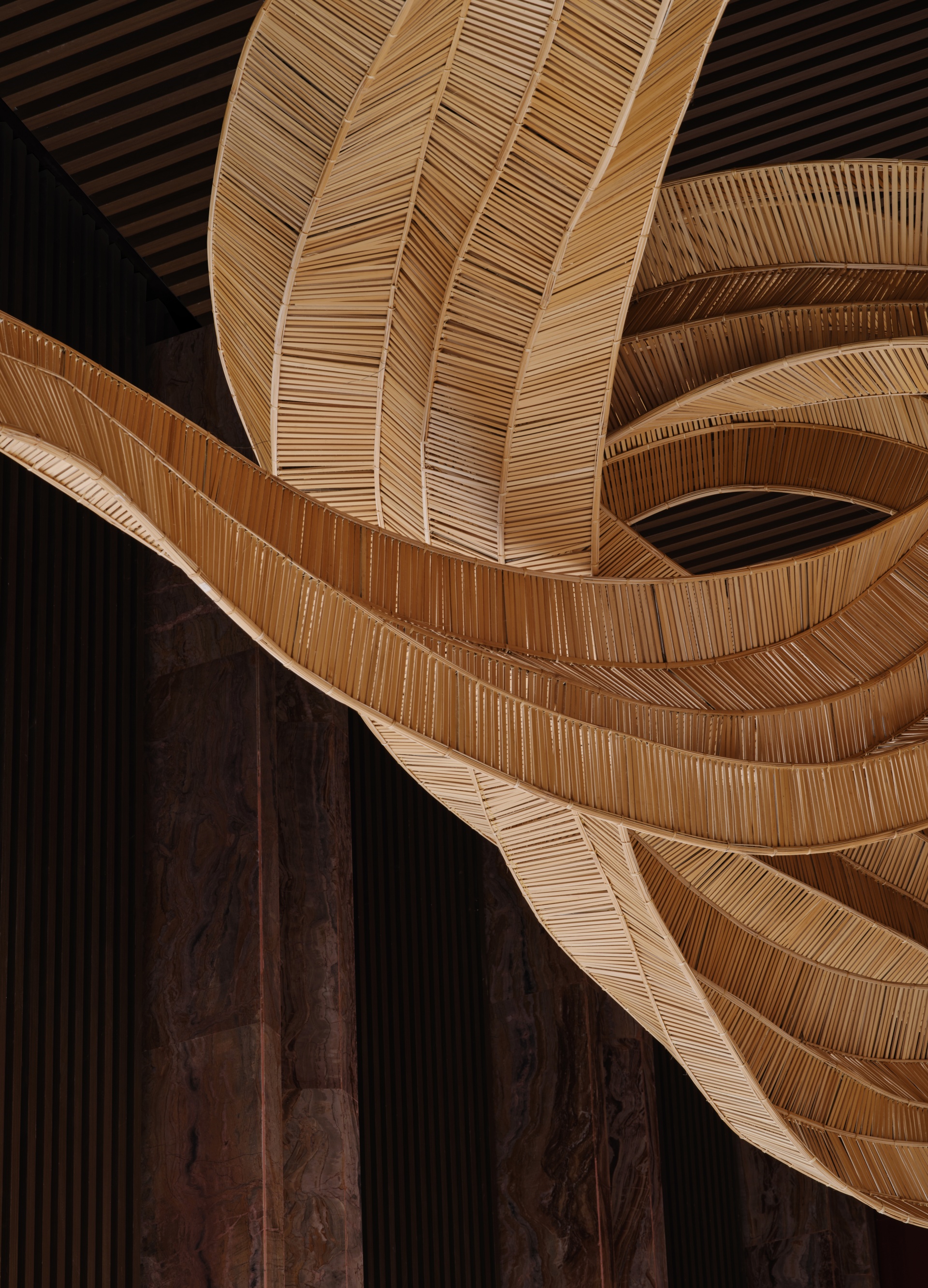
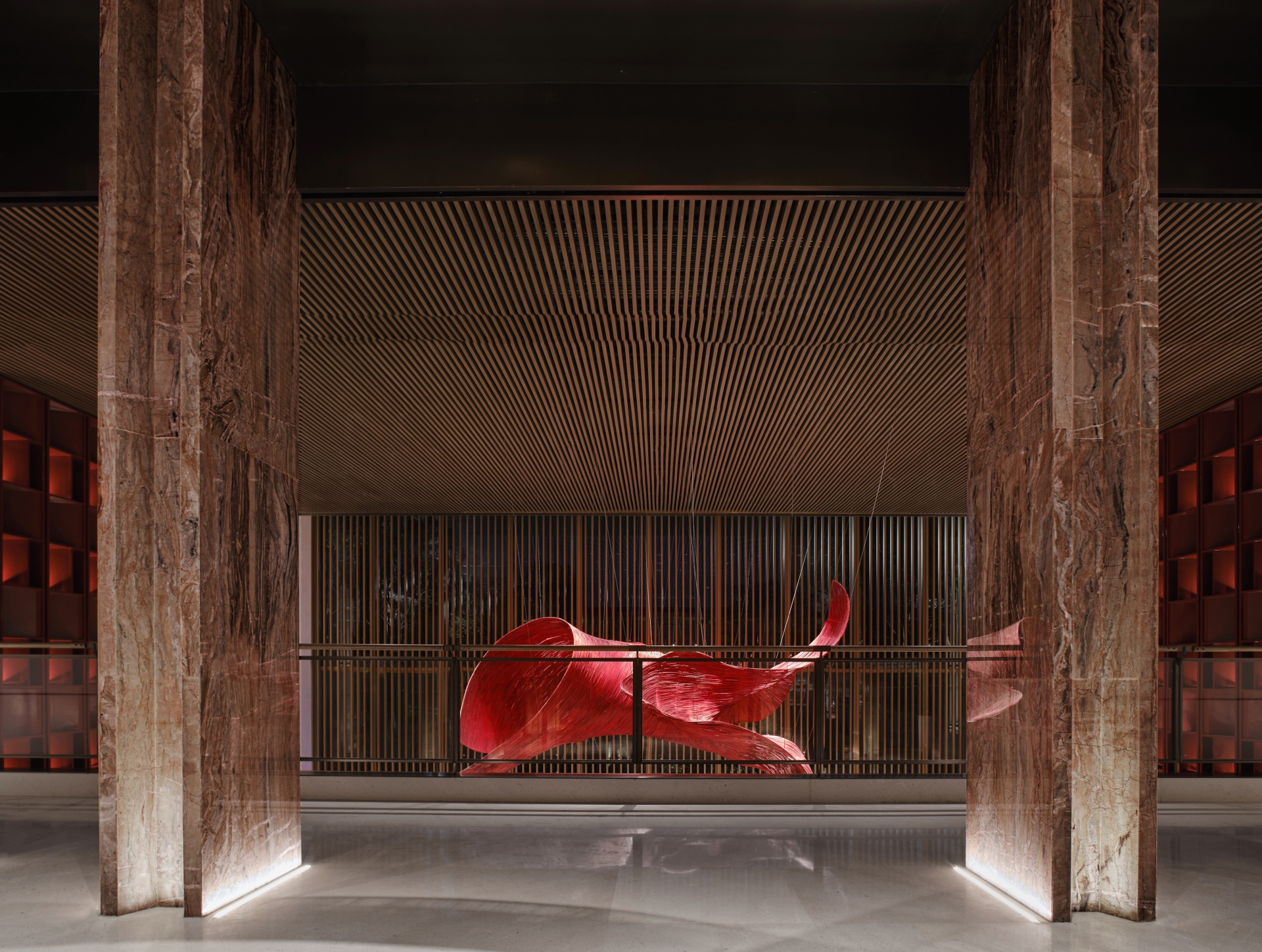
An array of high colonnades creates a strong sense of ceremony and order for the space, where the use of red stone is inspired by the traditional building material red sandstone, which provides a unique collage of textures for each column instead of the spontaneity of red sandstone. Ingo Maurer’s Yoruba Rose lamp has been beautifully placed at the reception desk to greet visitors. Meanwhile, the hanging installation is inspired by the undulating silhouette of the roof of the Wok Ear House. This bamboo material with high plasticity is chosen as the raw material, and based on the local intangible cultural heritage - Knitting Technique of Dongguan’s Straw - the bamboo strips are rearranged, combined, and intertwined to form a rhythmic movement from the simple to the complex to manifest a uniquely artistic atmosphere in the space.
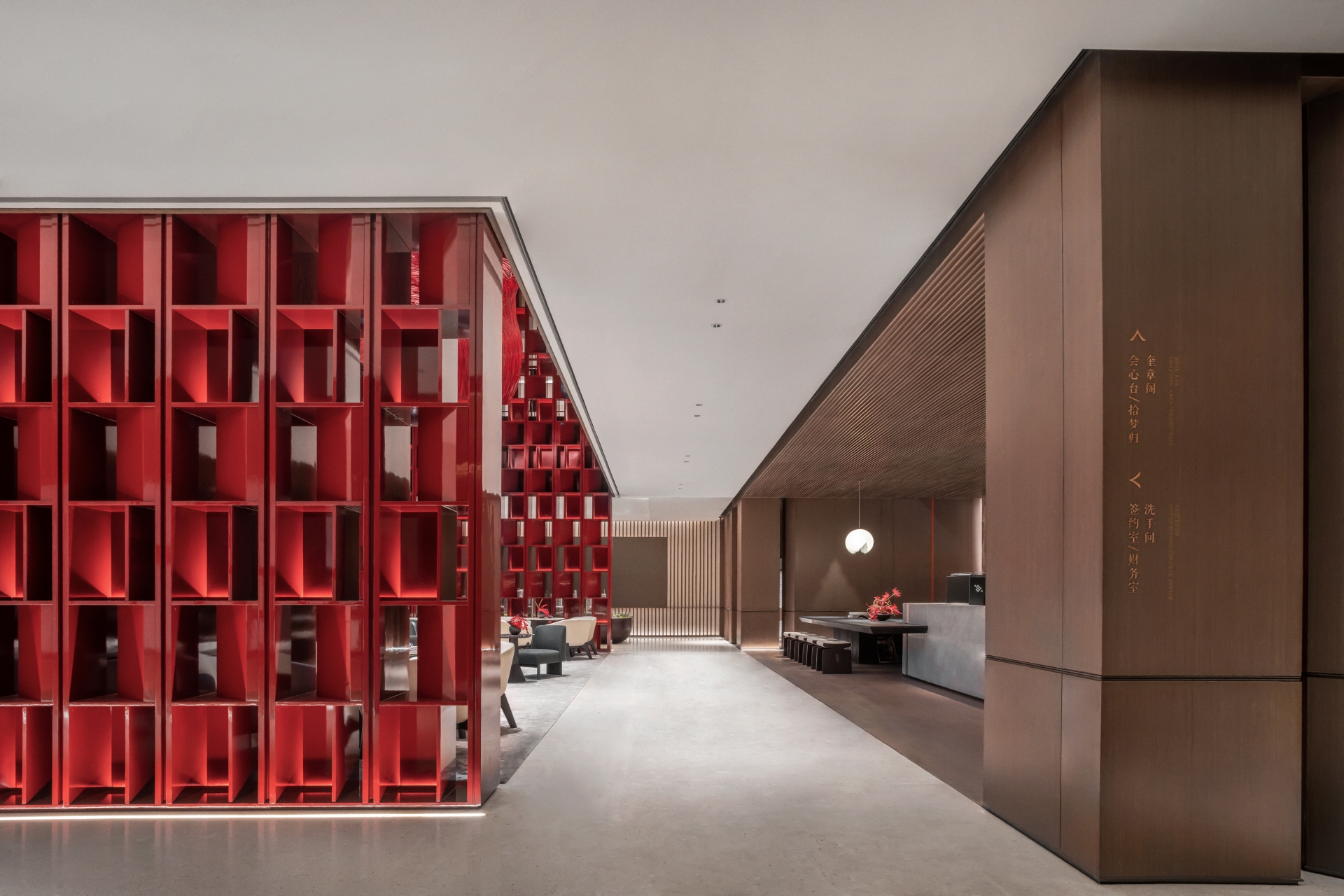
The atrium continues the feature of axial symmetry, making artwork the focal point of the space. At every turn of this journey, there are surprises. As the empty area under the high ceiling is open and flexible, the team hopes to build it into a community lounge for a wide variety of scenes. The design capitalises on the scale of the site with red high-gloss lacquered bookshelves bringing a sense of warmth to the space. An art installation at the centre of the space can be appreciated from all angles - it continues the design elements of the Wok Ear House and Knitting Technique of Dongguan’s Straw with a lighter shape. Red echoes the primary colour of the space, adding to the free-and-easy atmosphere and manifesting the accessible and inclusive Lingnan culture.
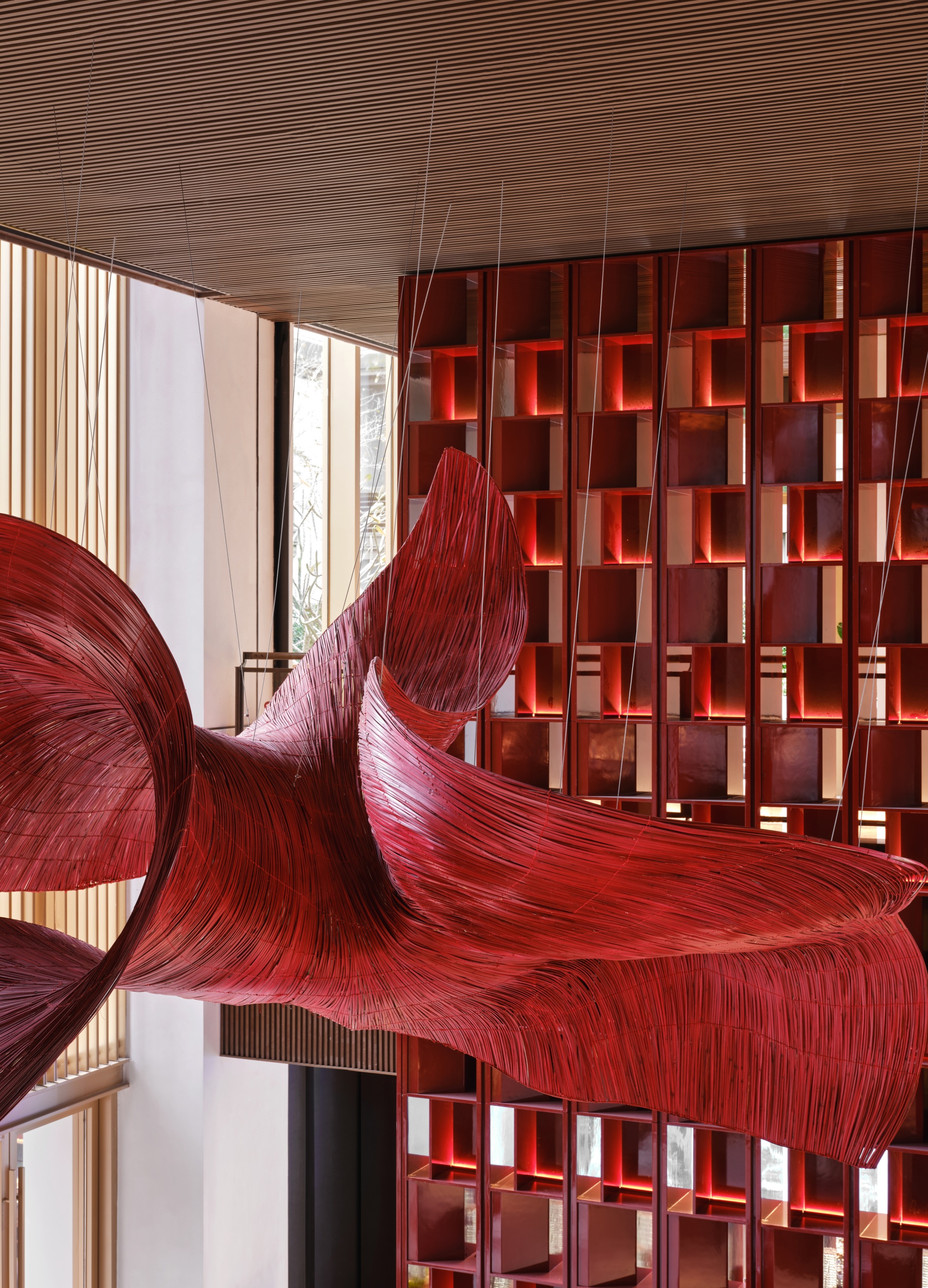
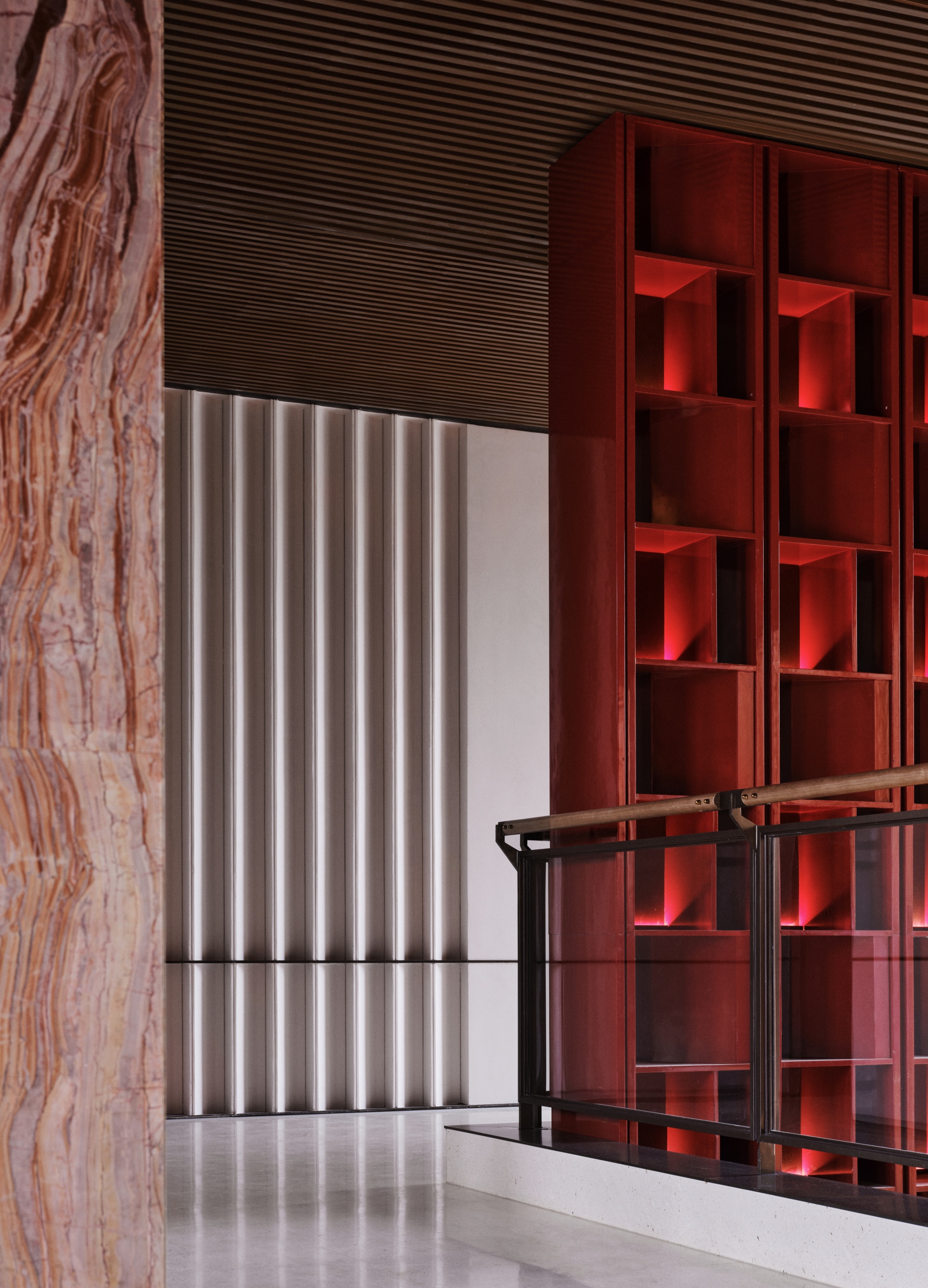
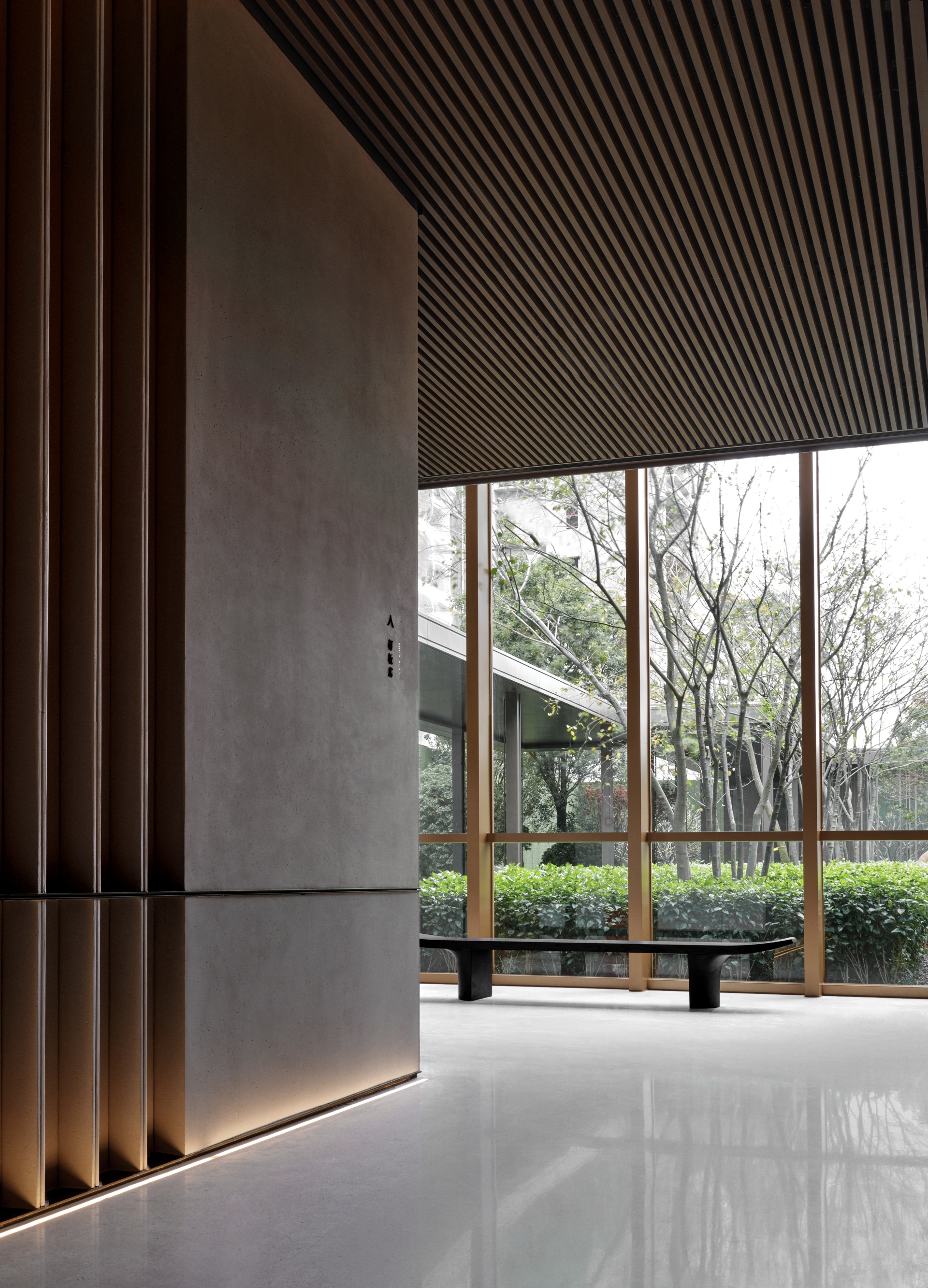
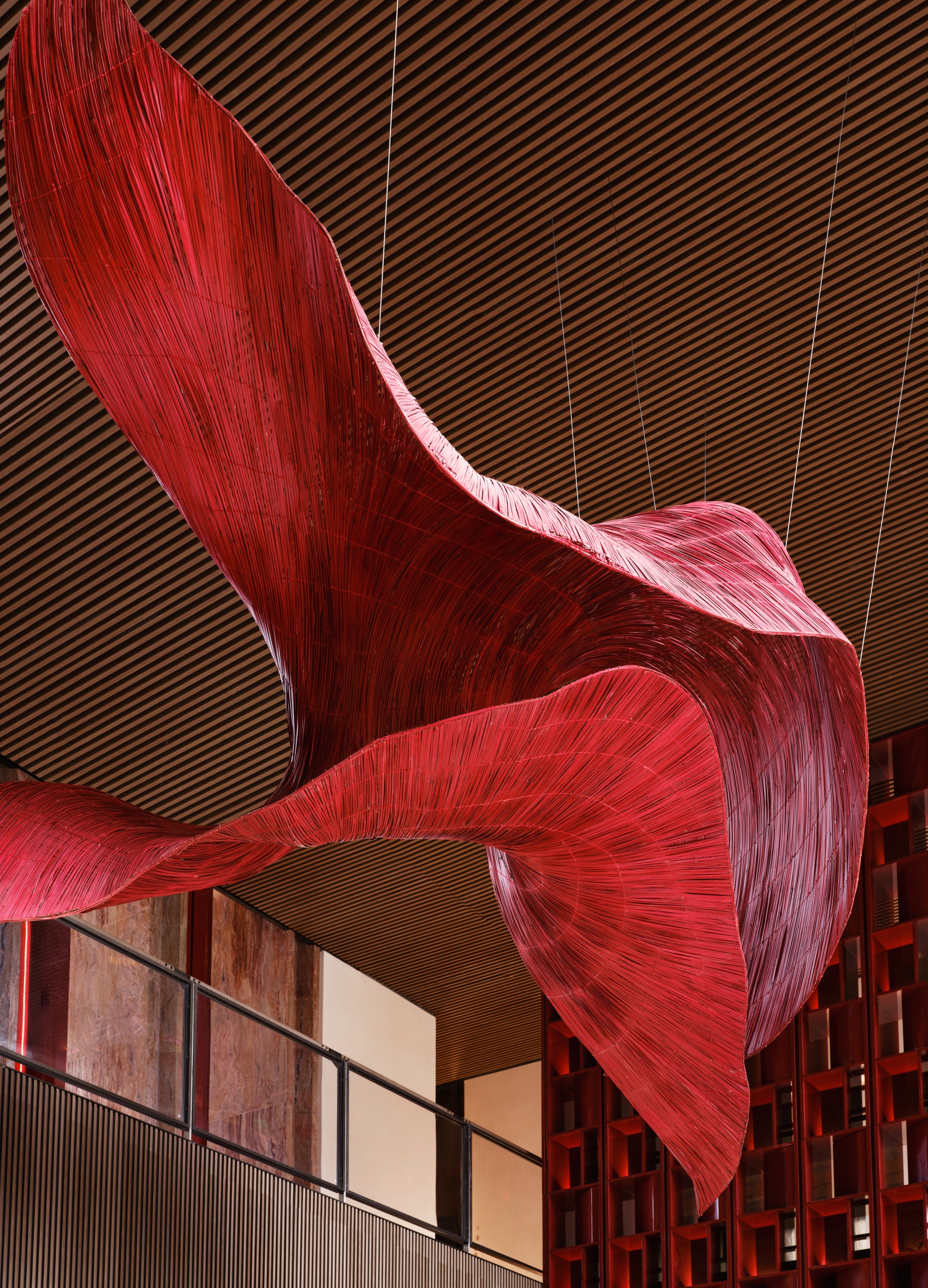
The furniture in the space is designed by MDO and TIWU & Zhao Yun Studio. Here, they focused on exploring the beauty of tangible objects and craftsmanship in daily life. By connecting the traditional paper folding and paper cutting art and nesting the geometric interface with the mortise-and-tenon structure, the design conveys the elegance, kindness, independence of the sculpture-like furniture, which is interconnected with the natural environment. This is juxtaposed with the Catellani & Smith Postkrisi lamp above the bar, while shadows cast by the edge of the fibre interact with the light like a pure yet mysterious dance. In the private dining area and tearoom, the designer has translated oriental knitting images into modern symbols. As far as the eyes can see, the wooden grilles and metal screens enrich the space in a semi-transparent form. Through the detailed design of materials and lighting, the beauty of this area is outlined.
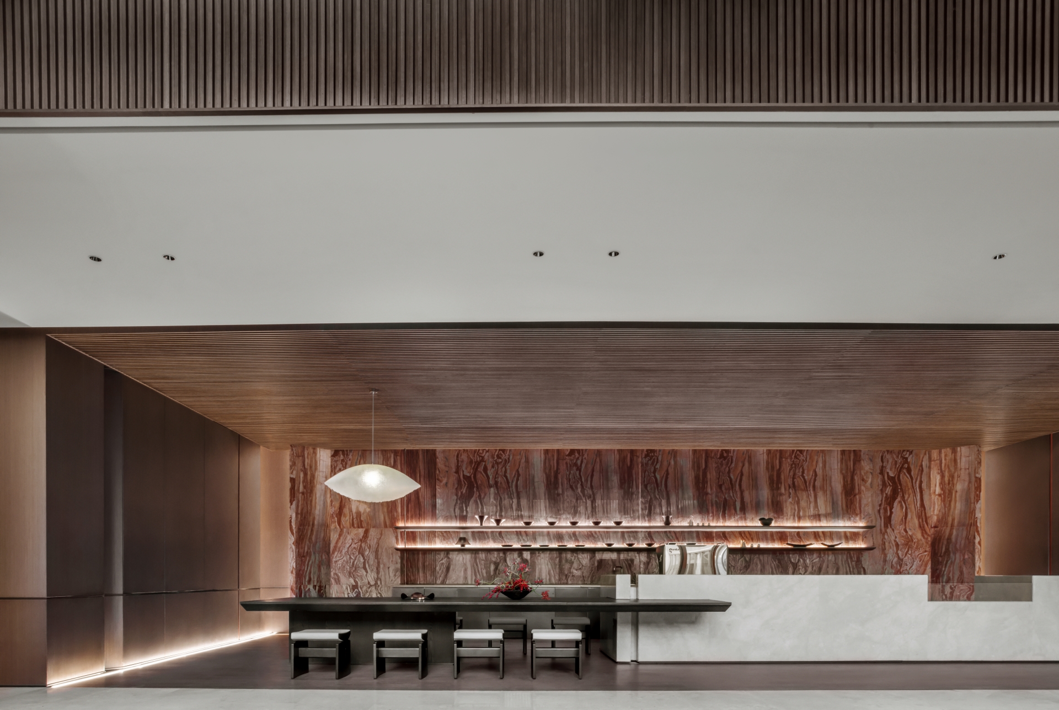
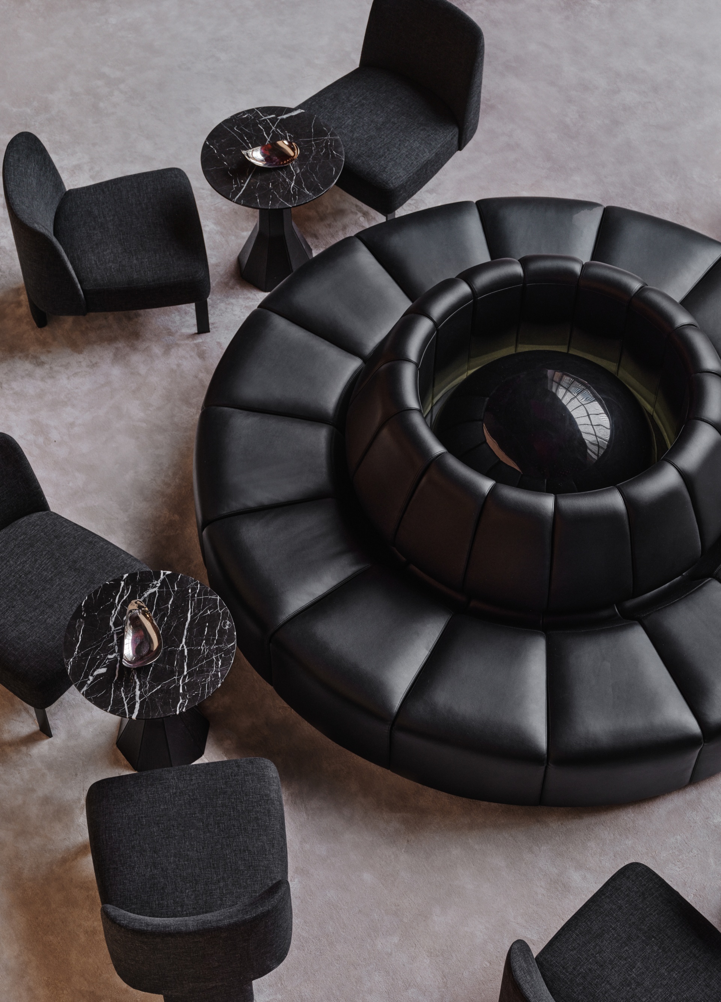
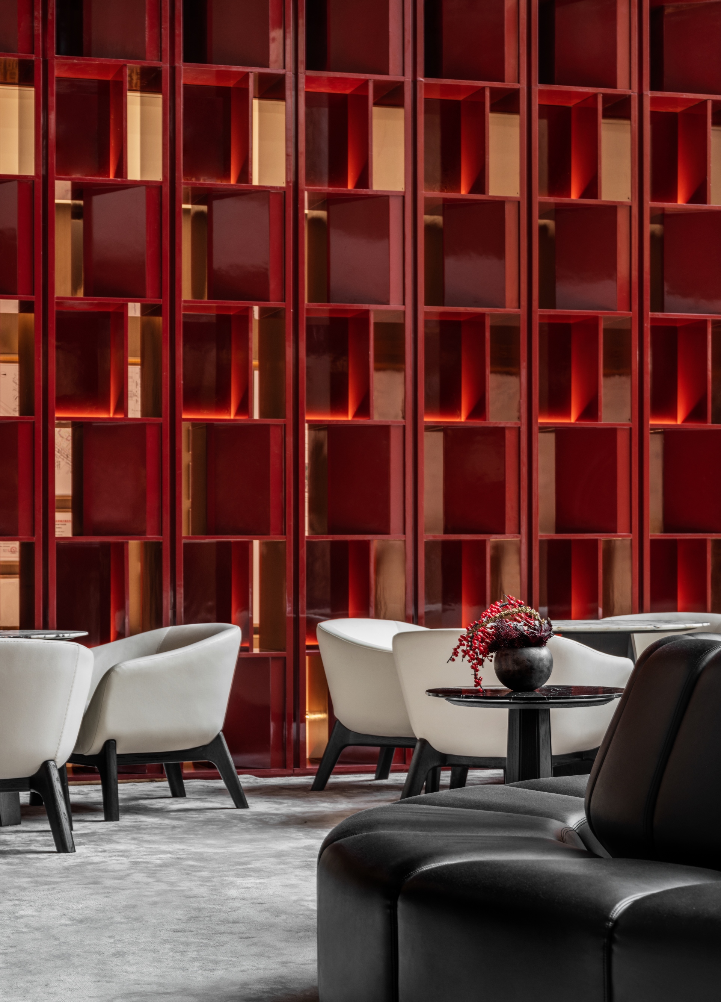
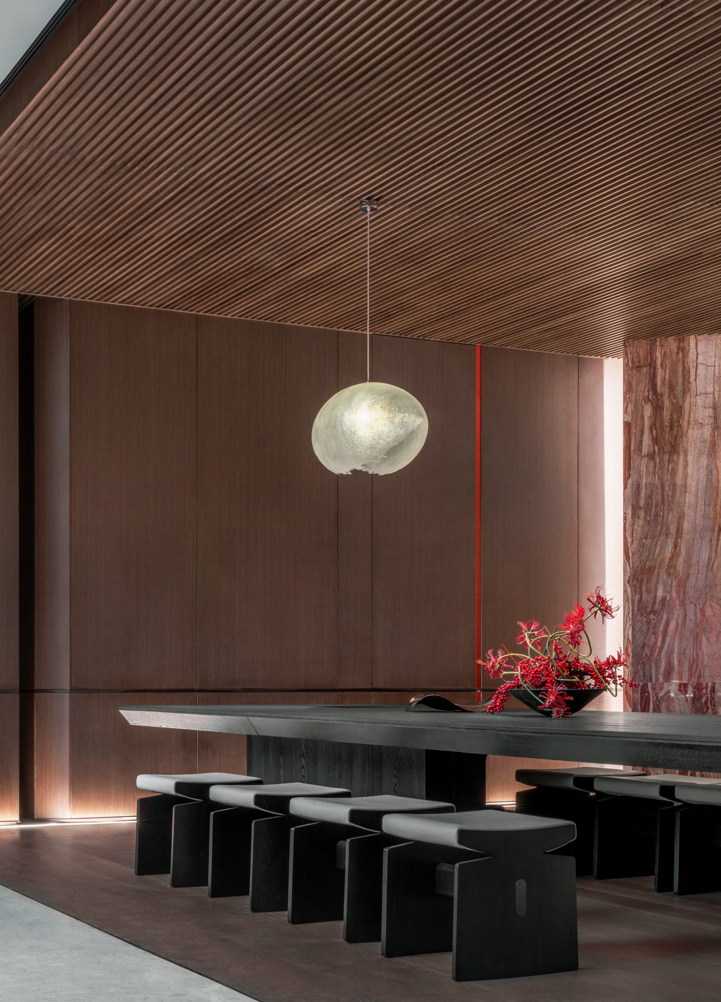
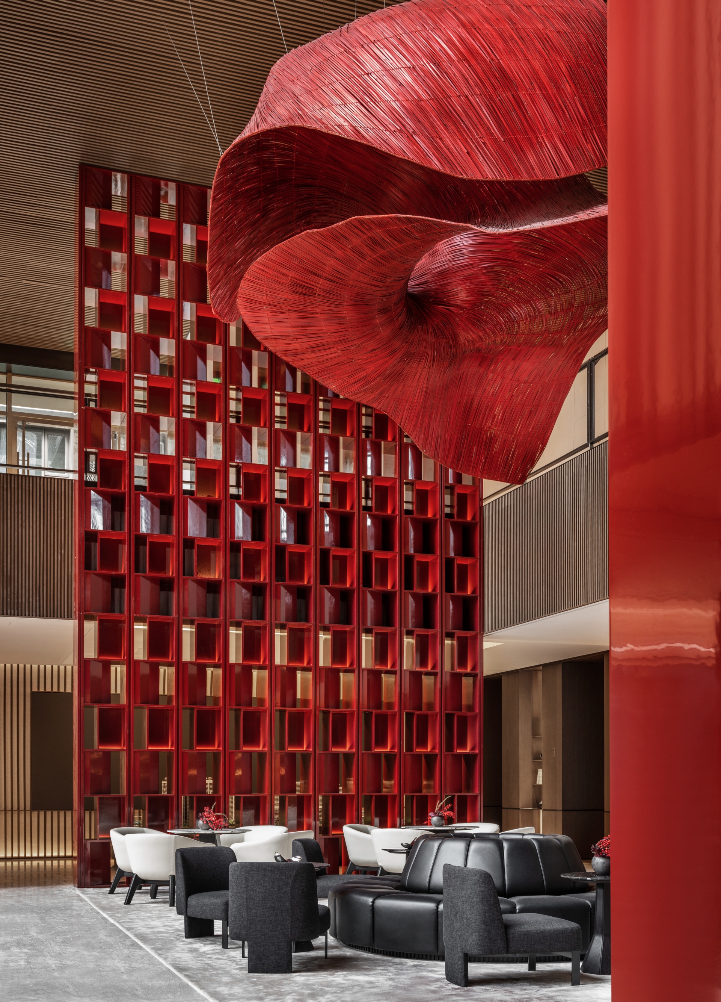
As Dongguan is a famous city of landscape and culture in Lingnan, the installation in the basement lobby of the drop-off area is based on the gardening art of ‘digging pools and placing stones’. Light materials have been used to create a modern garden installation, to convey a sense of relaxation and elegance in the space. This project throughout explores the connection of oriental aesthetics and modern design, traditional images and modern symbols. The design team respects and uses reason to refine the urban culture of Dongguan, depicting forgotten memories through traditional handicrafts and materials, and transforms these memories into new material elements through a continuous fusion of modern design.
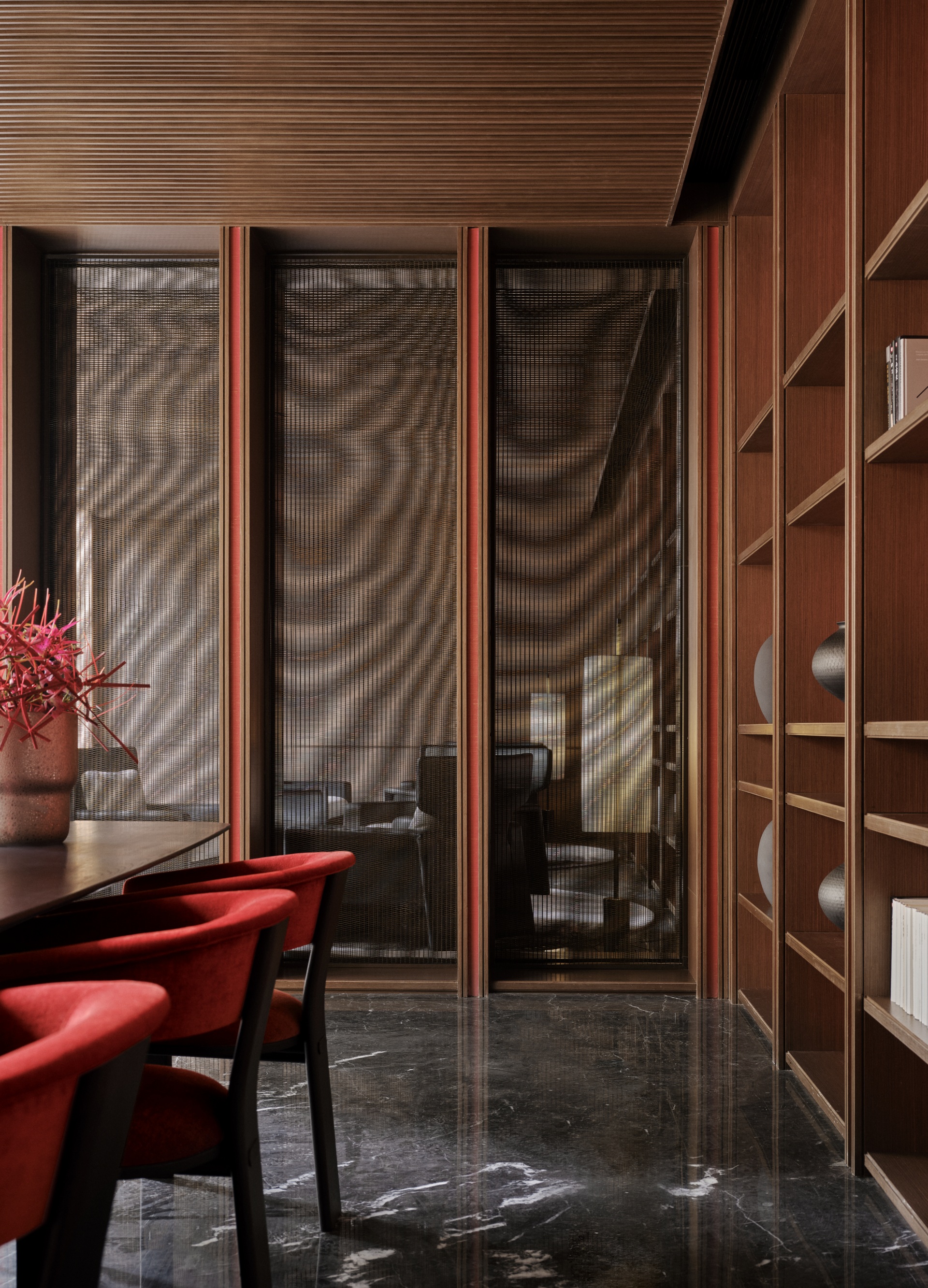
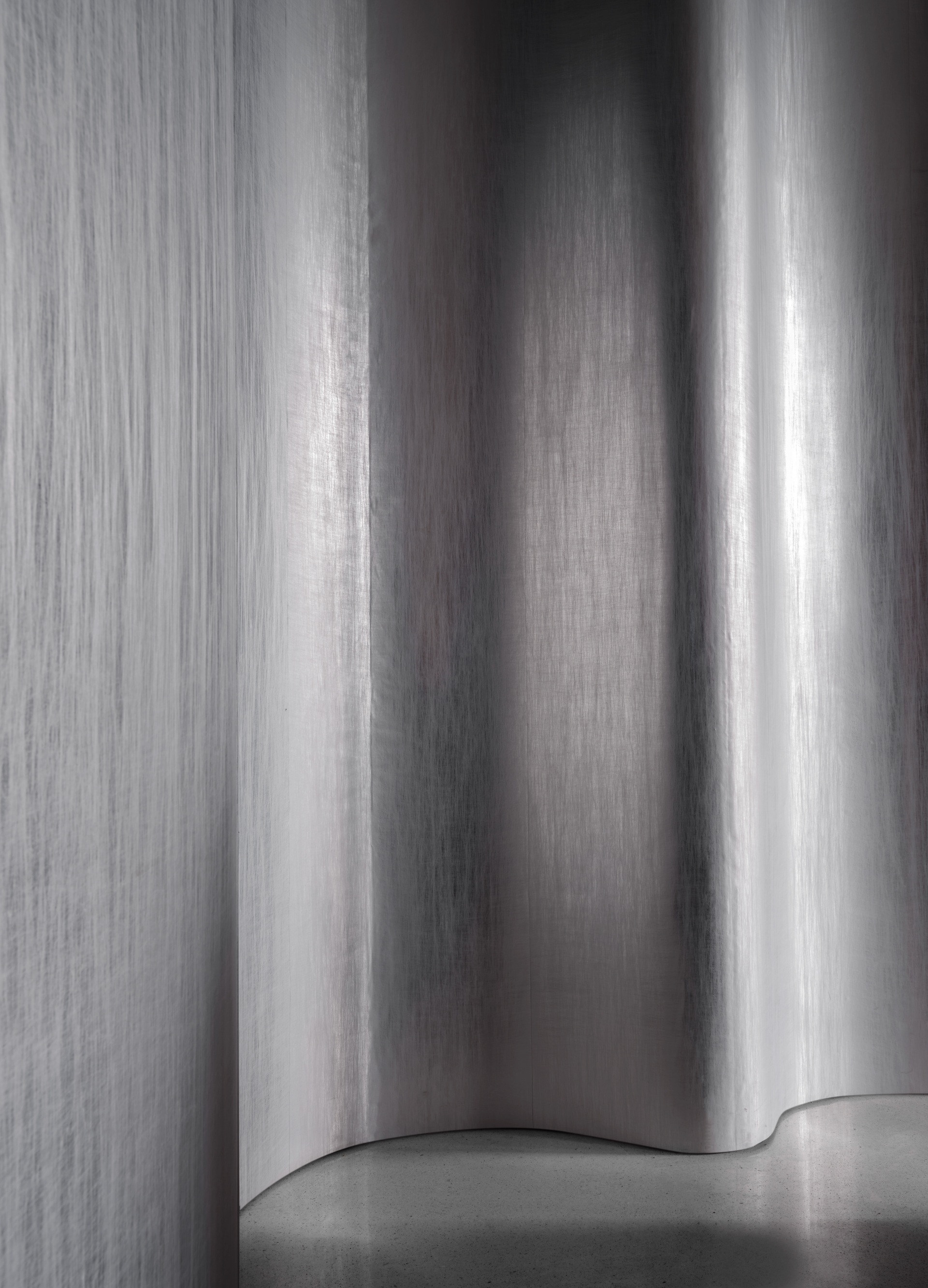
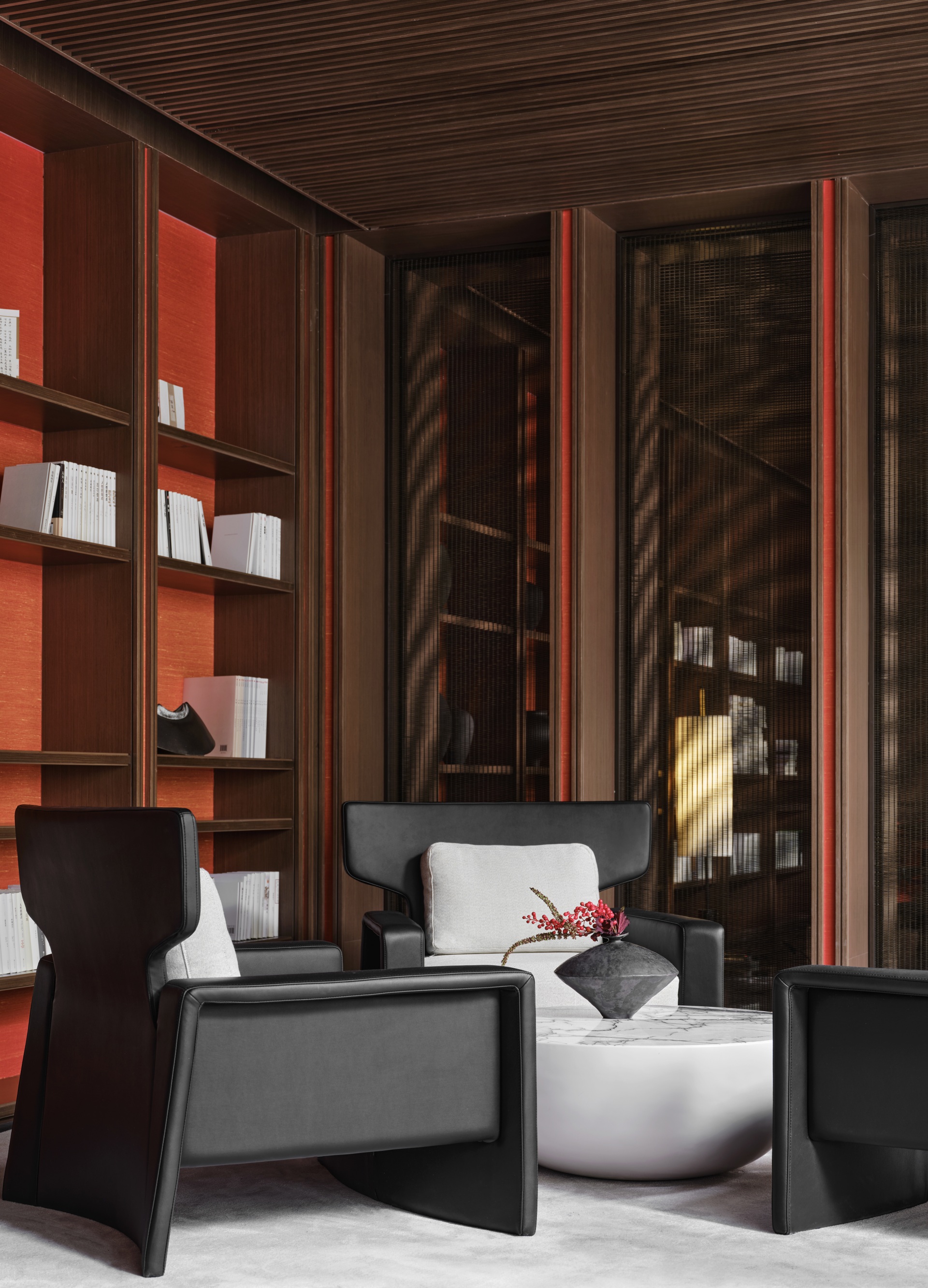
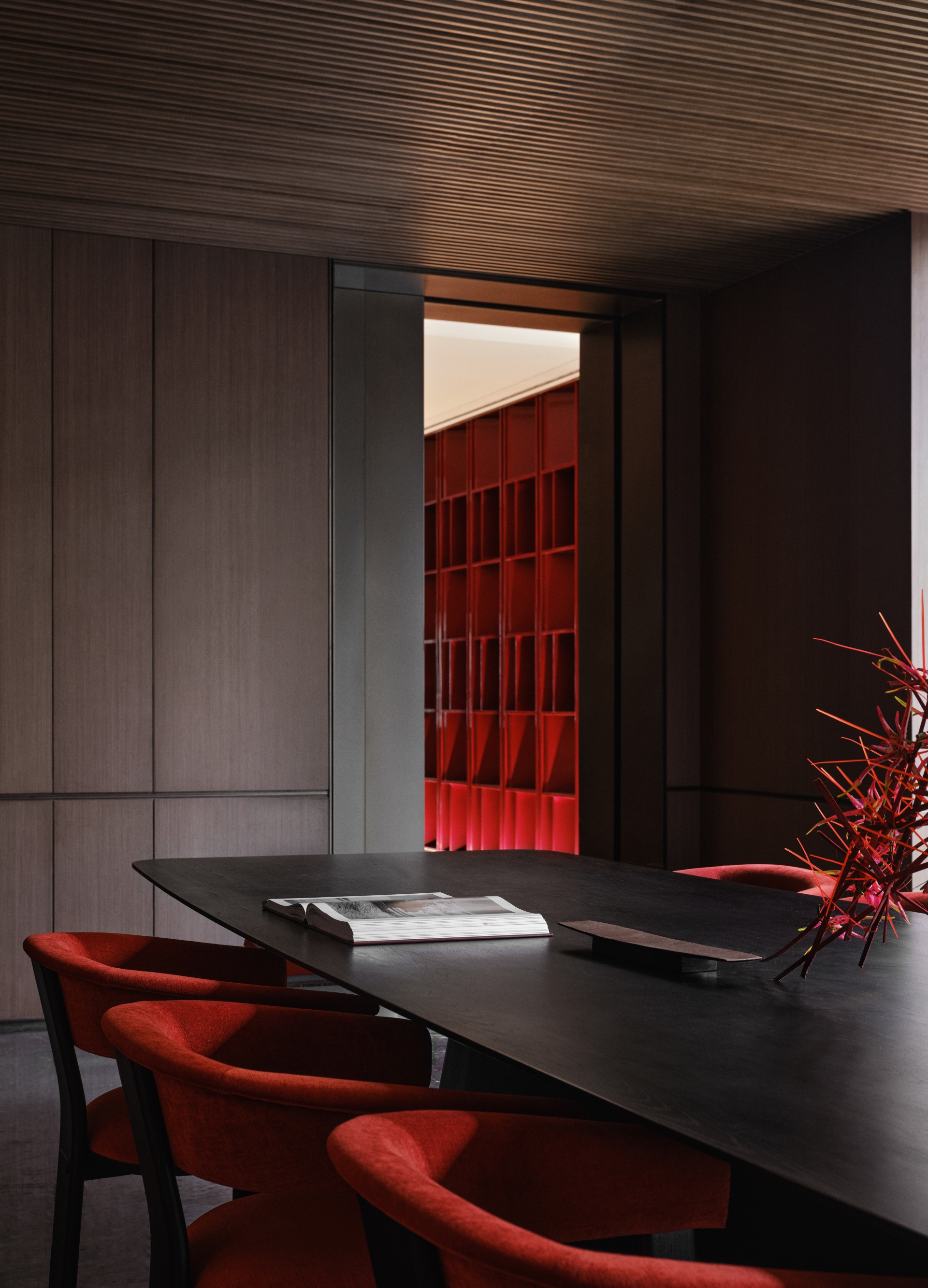
The team believes that a city’s symbols are signs that connect people with its culture. To this end, MDO integrates design with culture, space, and people’s lives with an open mind. They have relied on their vital creativity and professional insights as well as persistent attention to detail, to create a unique spatial experience for Vanke Joy Hill.
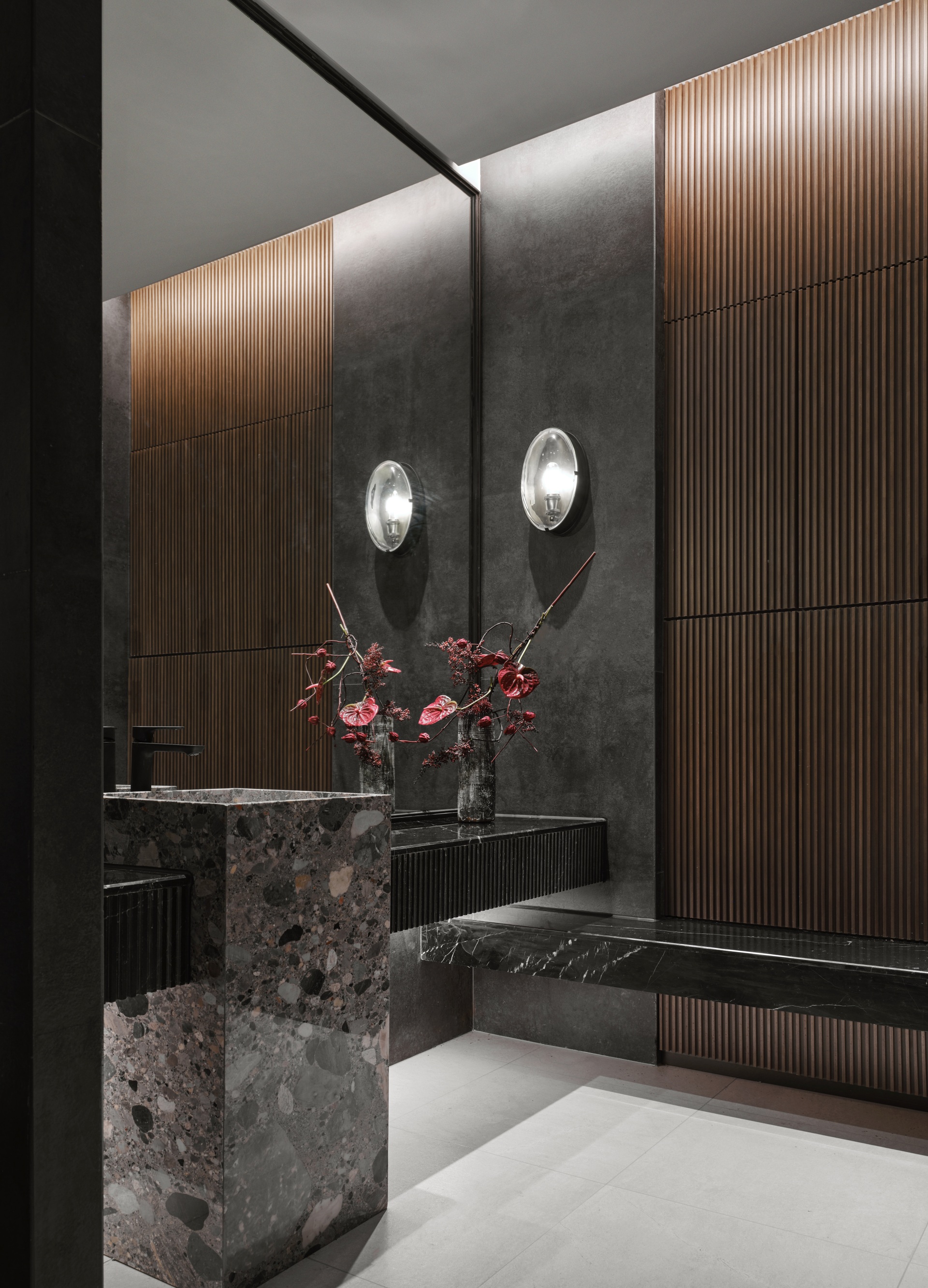
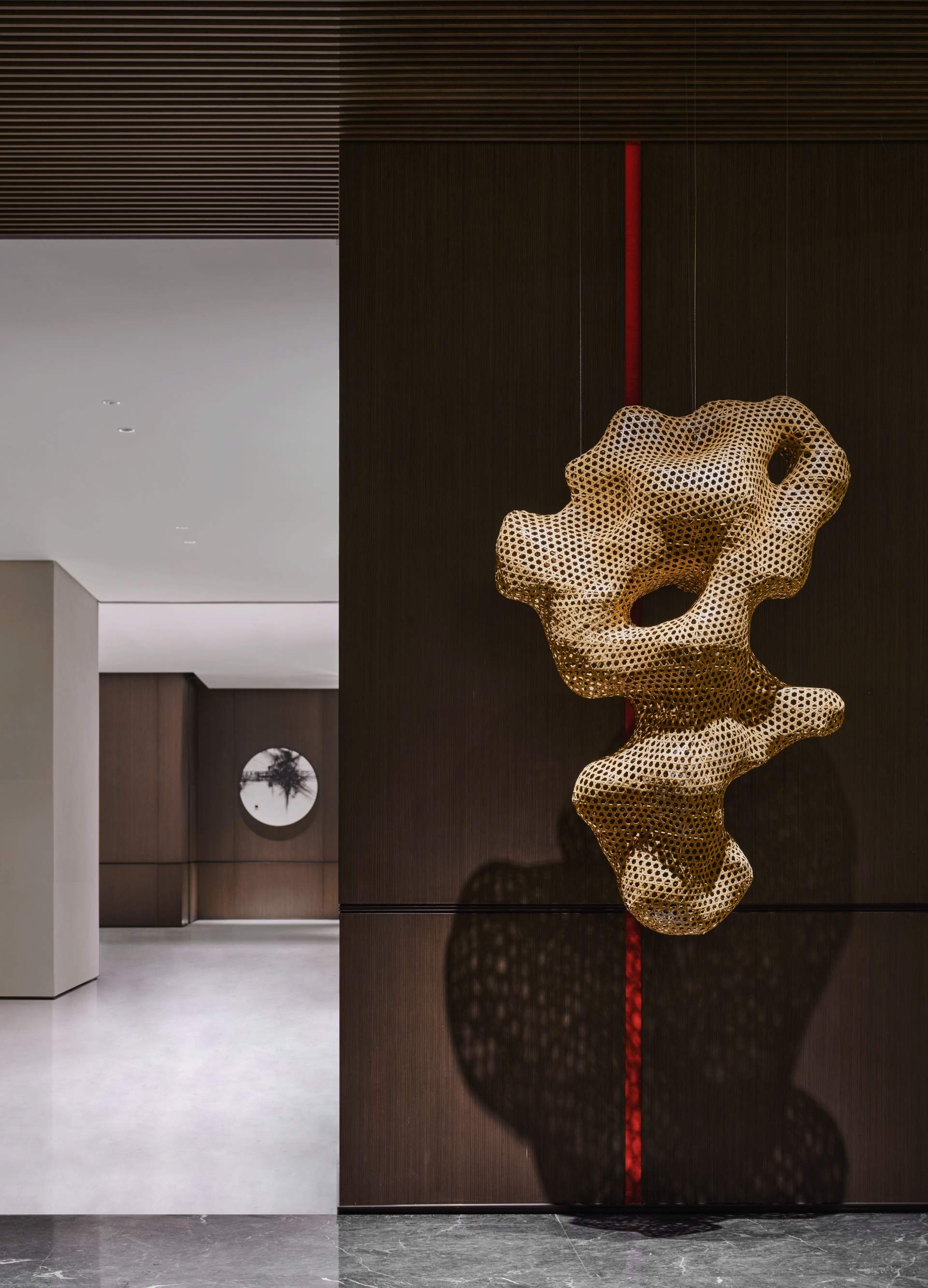
團隊相信城市是連繫人與其文脈的標誌。秉持着這個觀念,MDO木君建築設計以開放的胸懷將設計與文化、與空間、與人的生活融合在一起,並依託創造力及專業眼光,來保持對細節的關注,為專案打造獨特的空間體驗。
