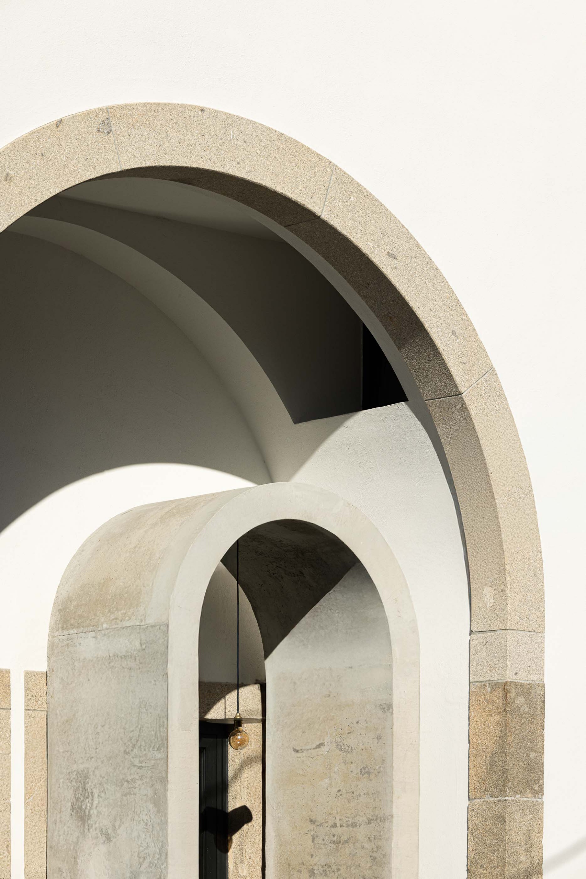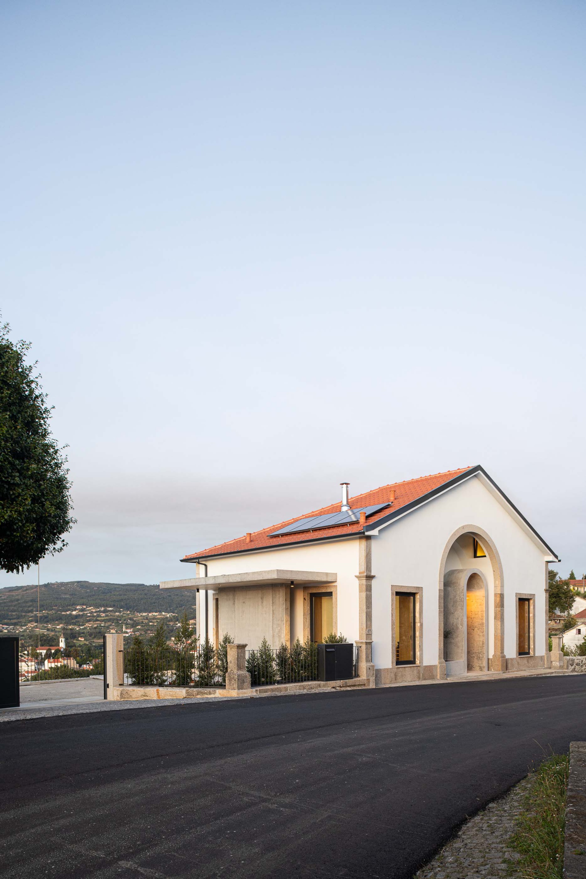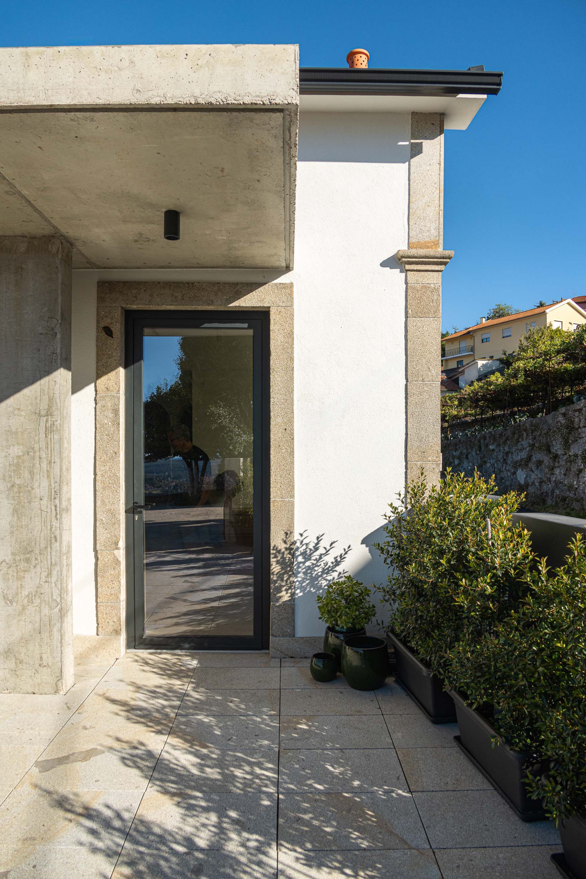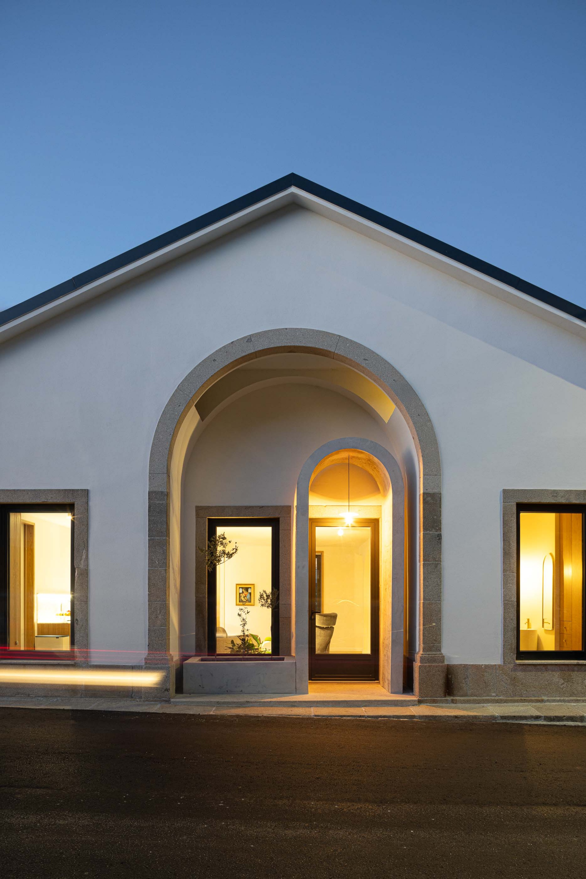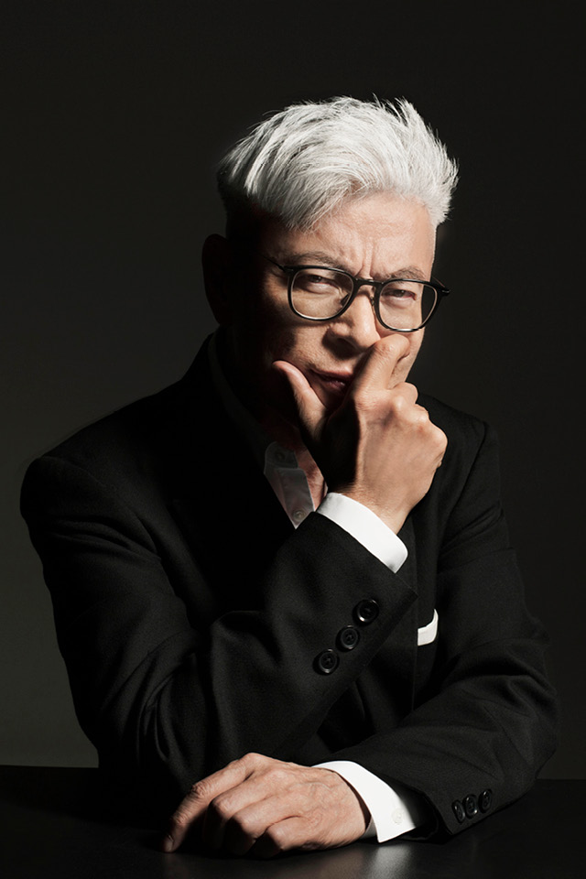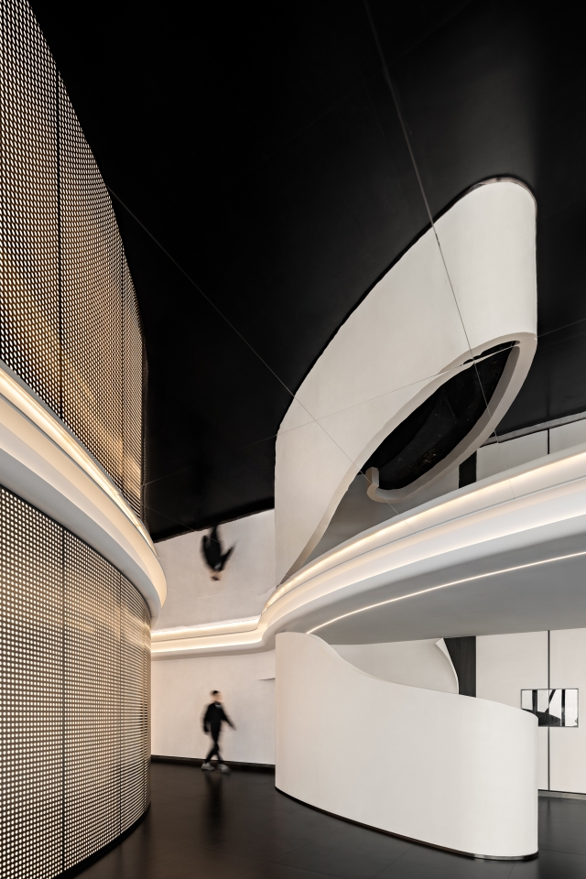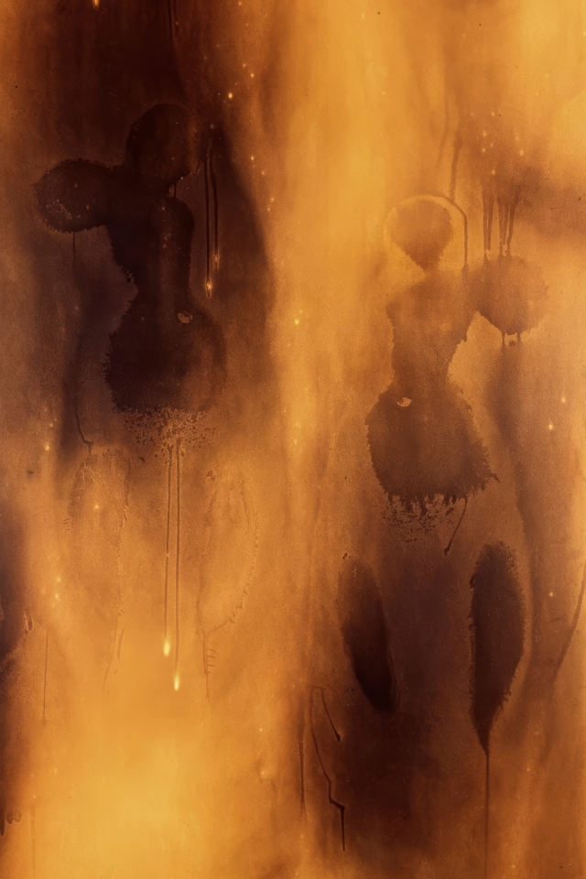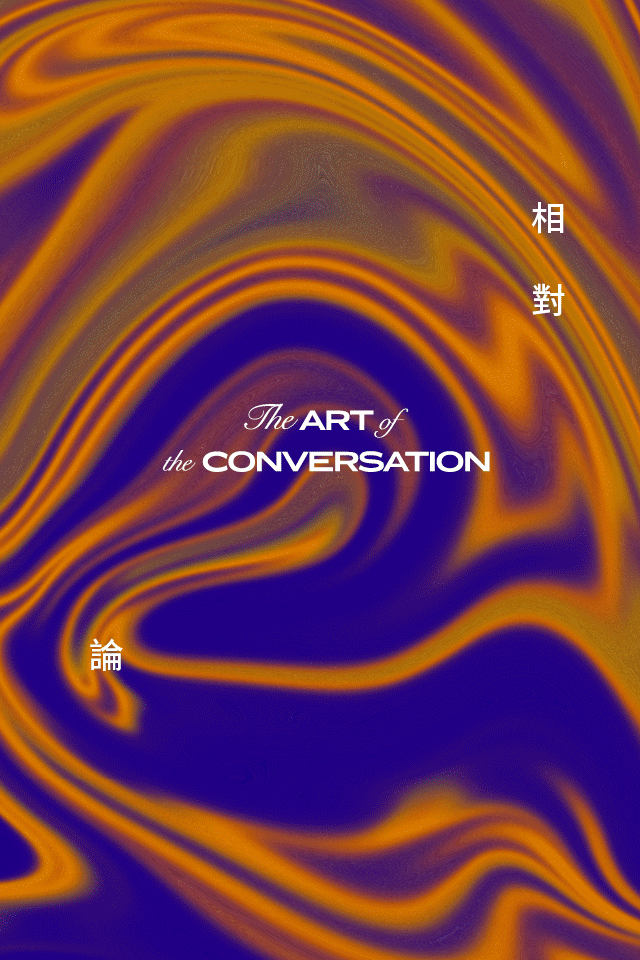Perched majestically above the charming village of Paredes de Coura, a unique village house by Tiago Castro Sousa Lda stands as a prominent architectural statement. Its commanding location, distinctive shape, and generous size set it apart, making it an undeniable presence in the village landscape. Originally conceived for commercial use as a pharmacy, this elegant structure boasts large spans and is adorned with intricate stonework elements such as jambs and lintels, distinguishing it from the prevailing local architectural vernacular.
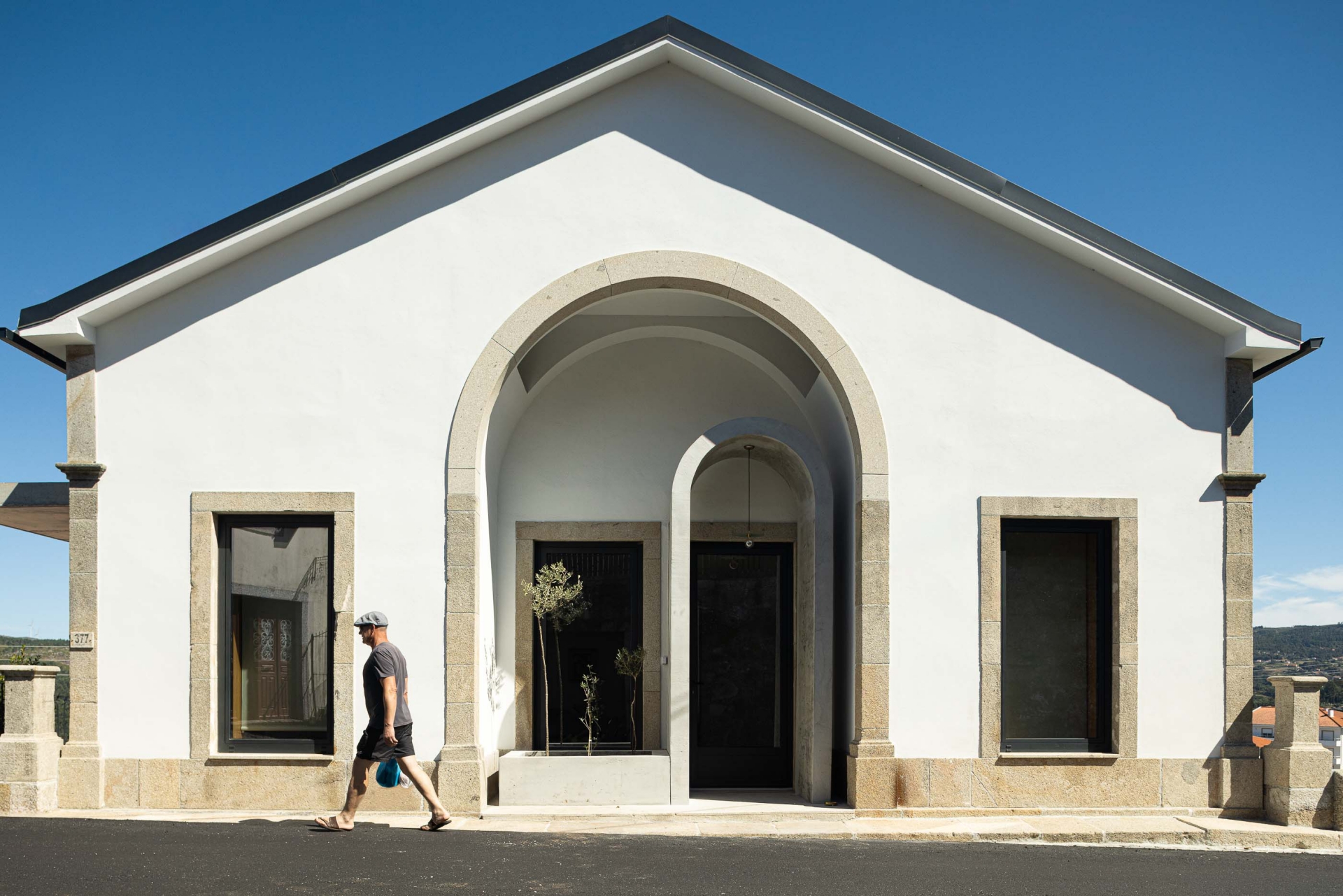
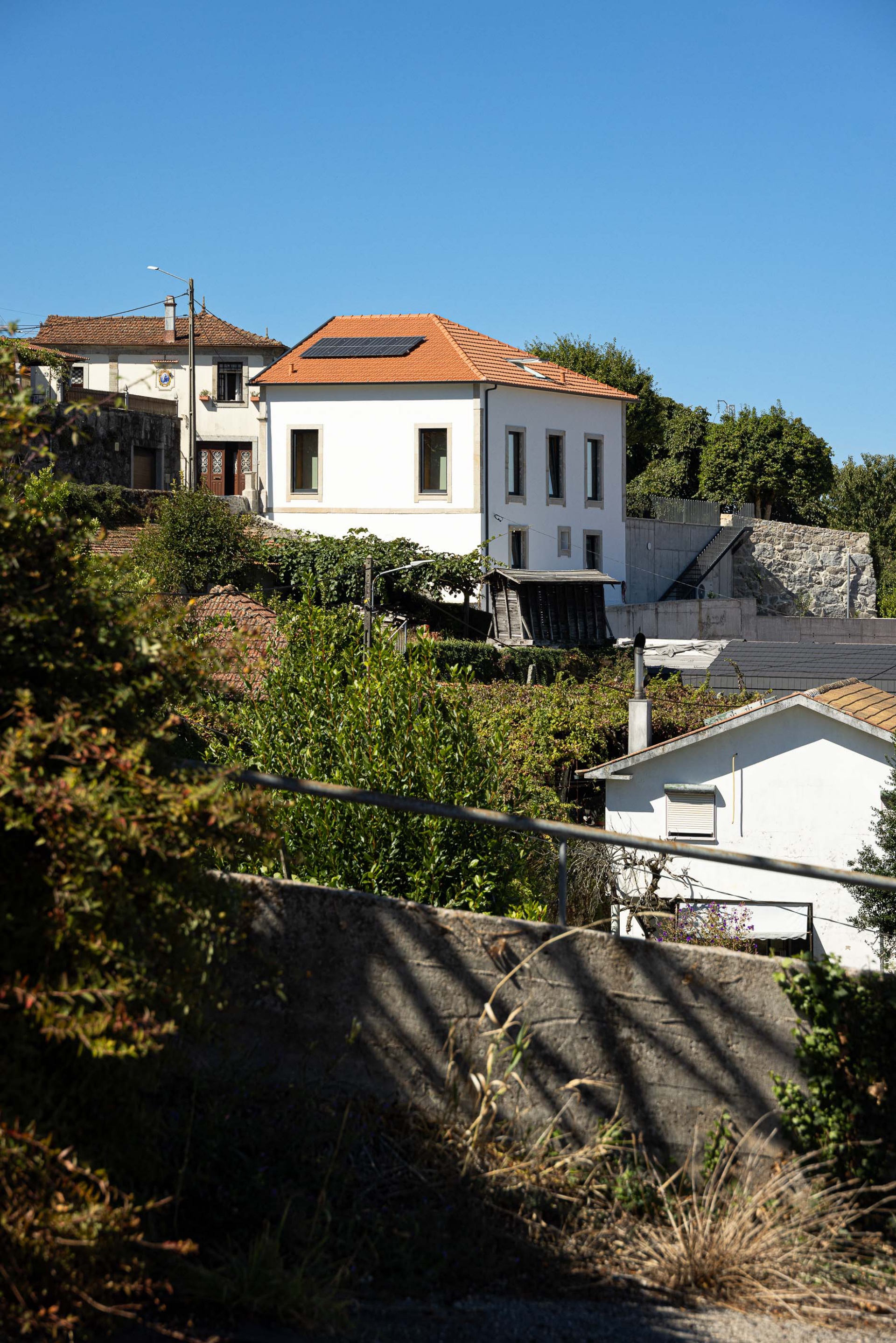
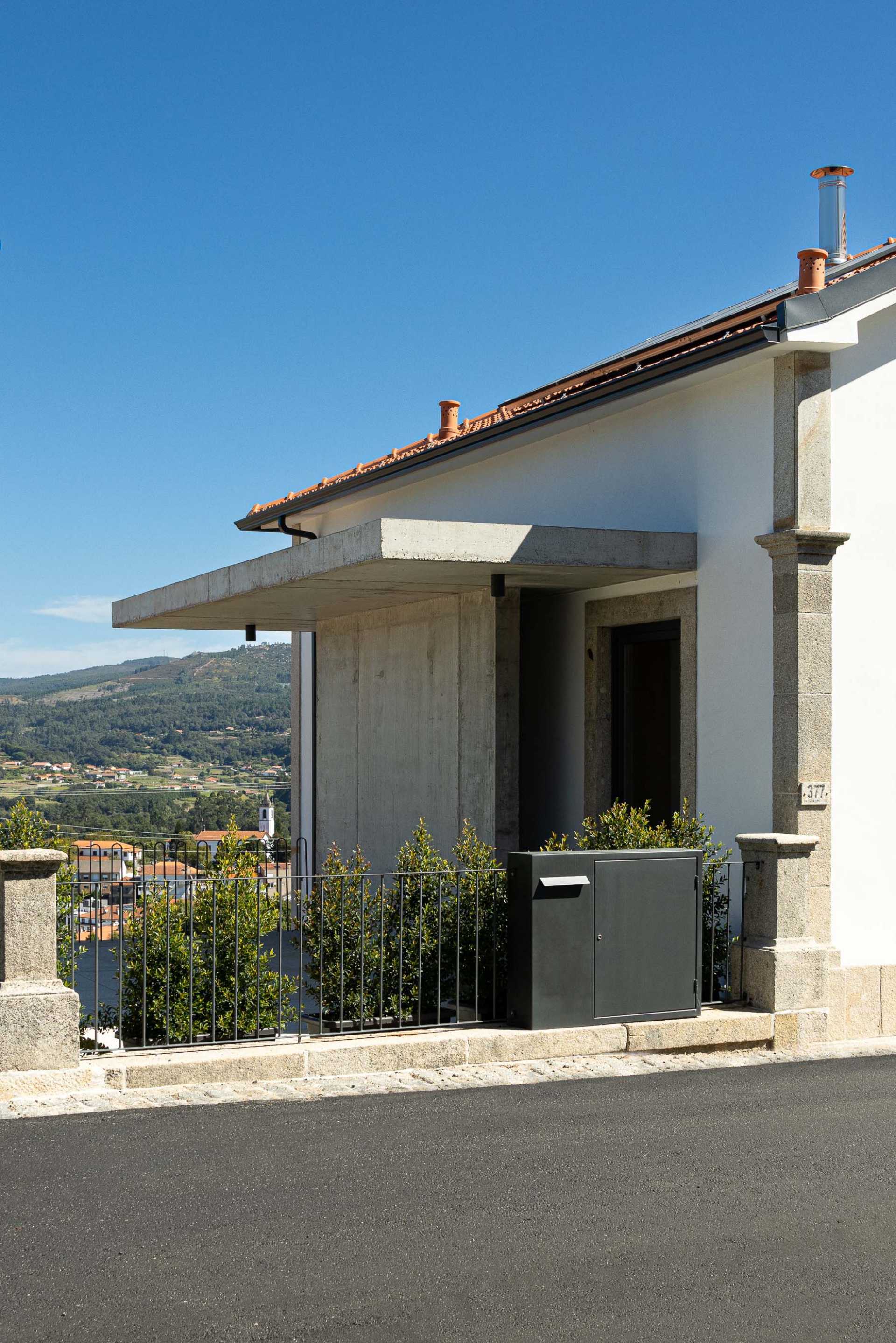
The house’s location, ornamental details, and exterior proportions evoke an image of spatial refinement, leading one to envision interiors decorated with forms and materials reminiscent of the "Art Nouveau" style. However, this captivating exterior dream is not mirrored within. The existing interior presented a stark contrast: monotonous, fragmented, small, and gloomy spaces.
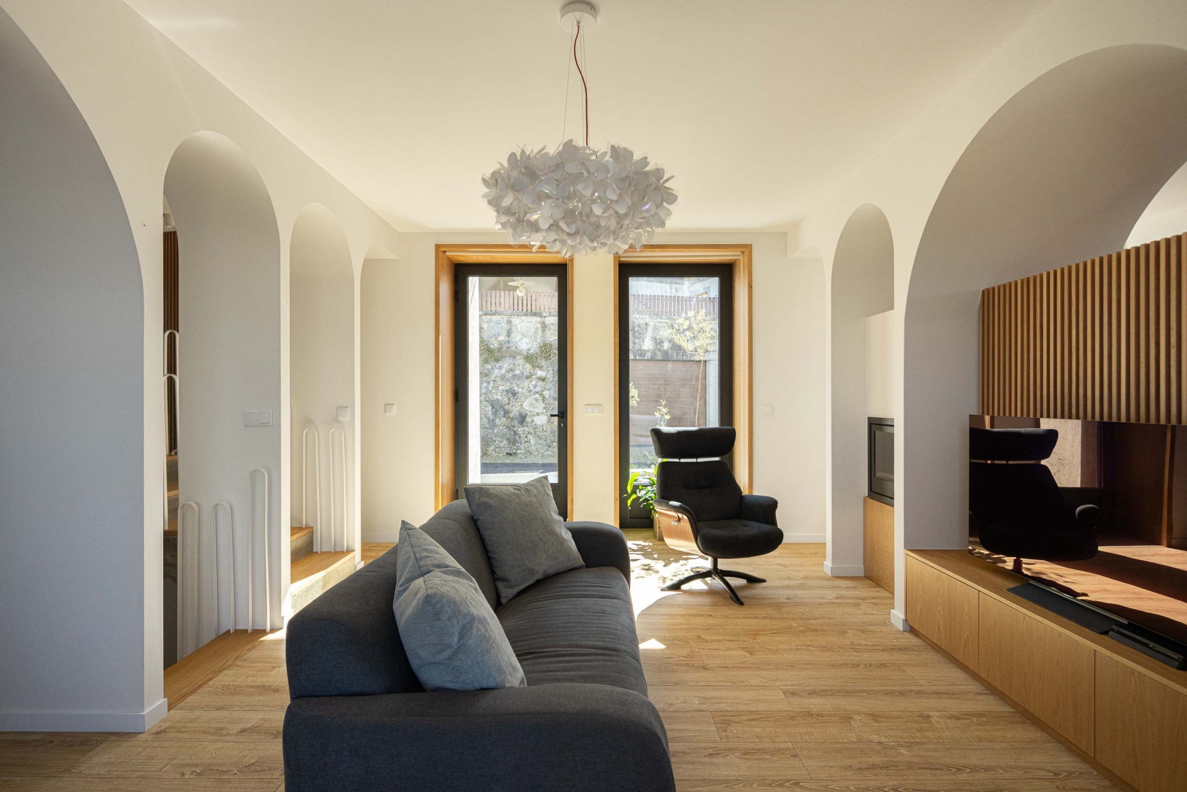
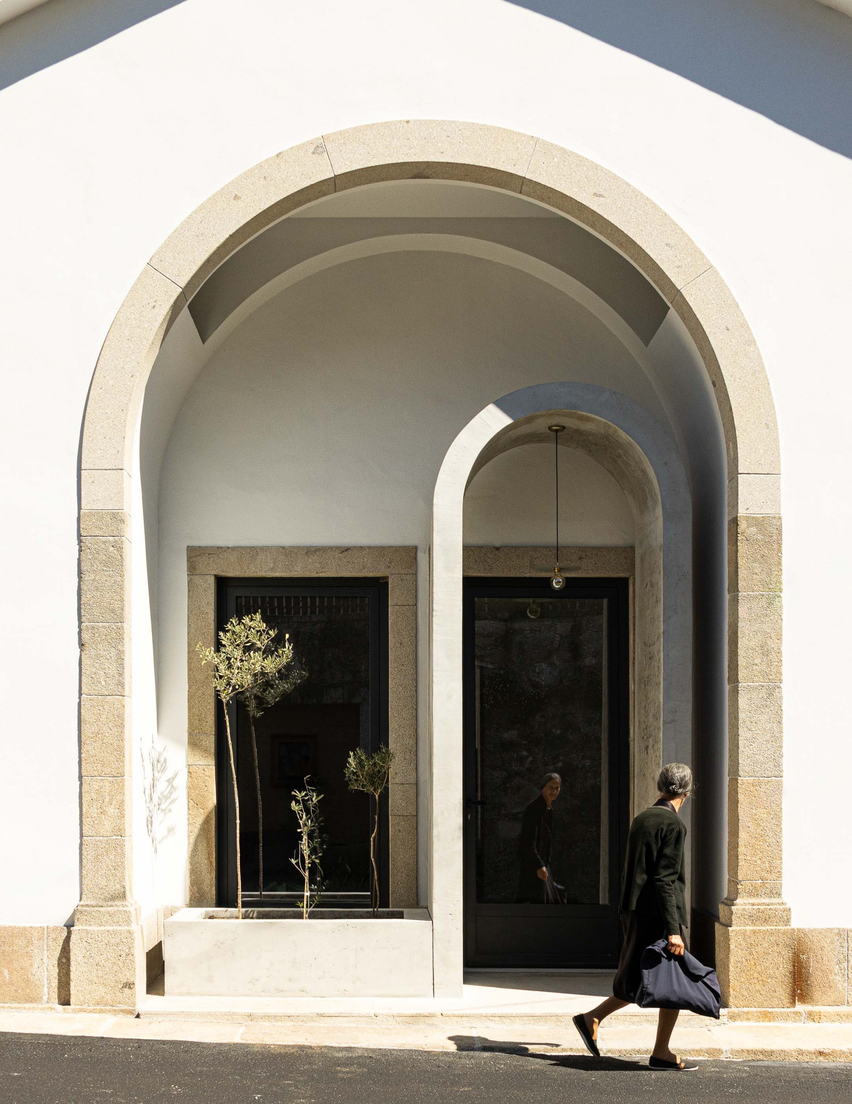
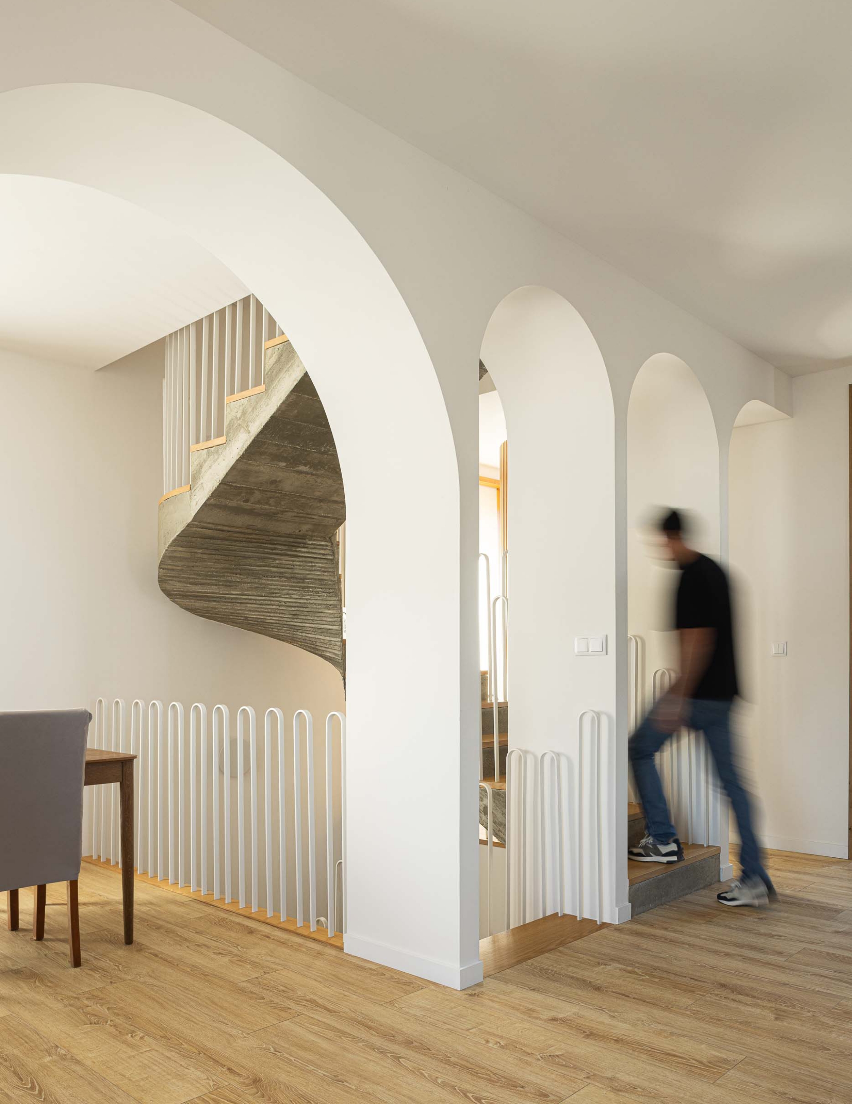
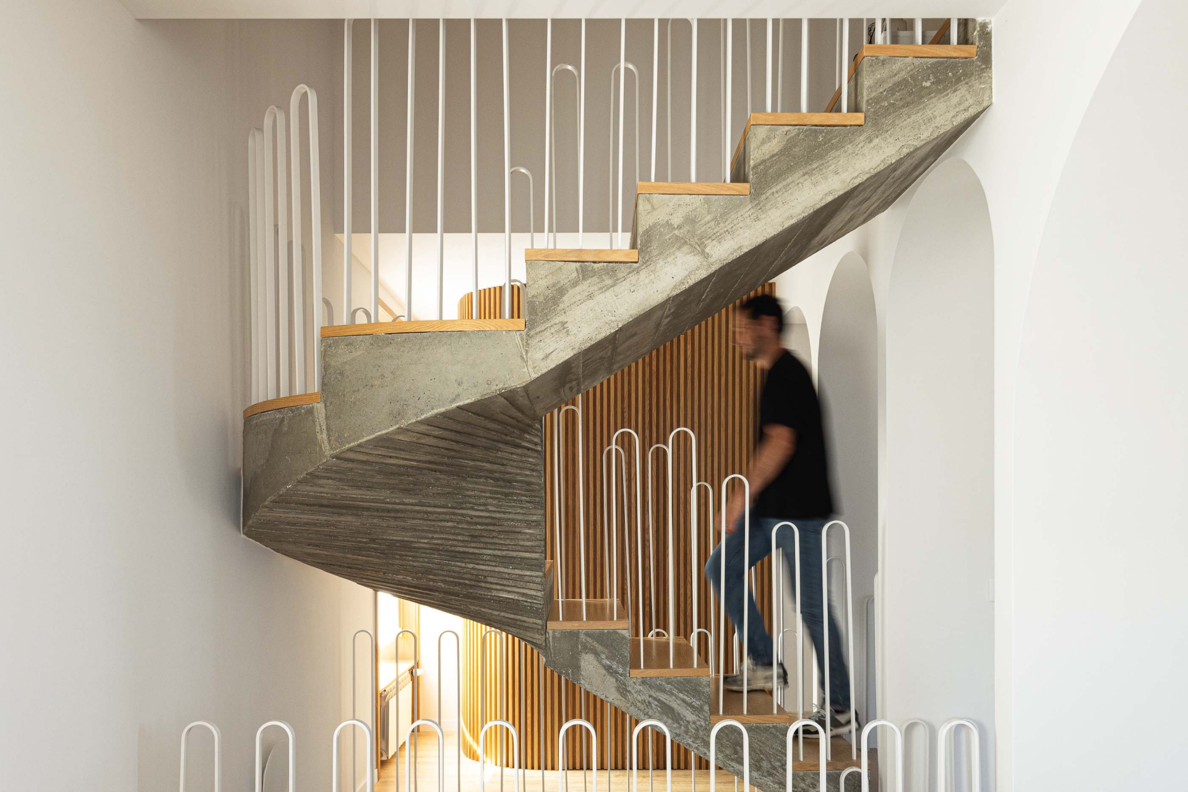
The original layout comprised a central, high-ceilinged space, oriented north and south, yet encircled by four smaller spaces to the east and west, accommodating a bedroom, kitchen, sanitary facilities, and storage. These peripheral rooms were directly interconnected by interior doors, creating a labyrinthine flow that ultimately compromised the functionality of the central living area. The upper floor, within the attics, housed two bedrooms and a storage space, connected by a narrow, enclosed staircase – a clear testament to an organization born purely out of necessity, devoid of thoughtful planning or conceptual design, where human needs dictated the haphazard arrangement.
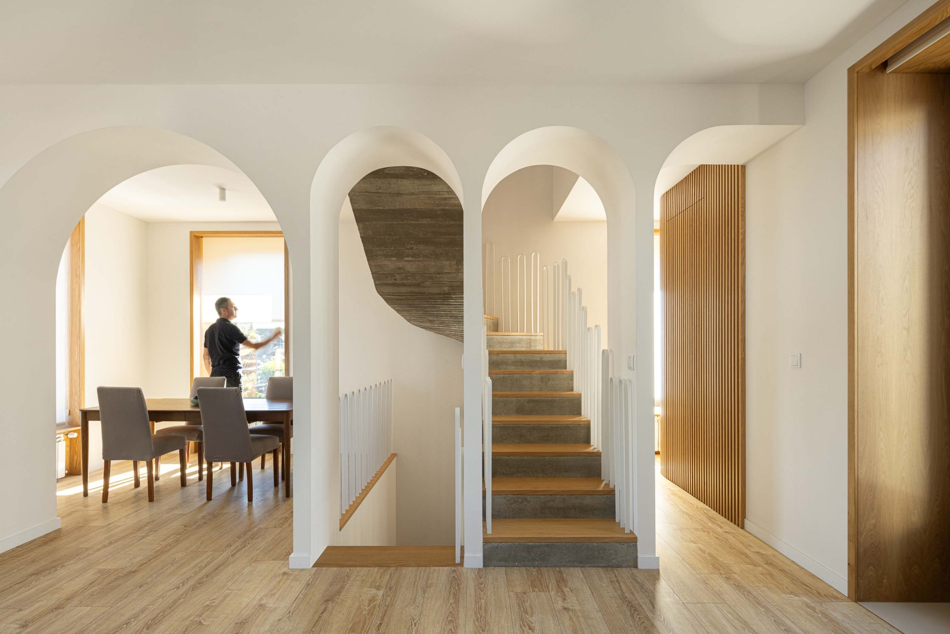
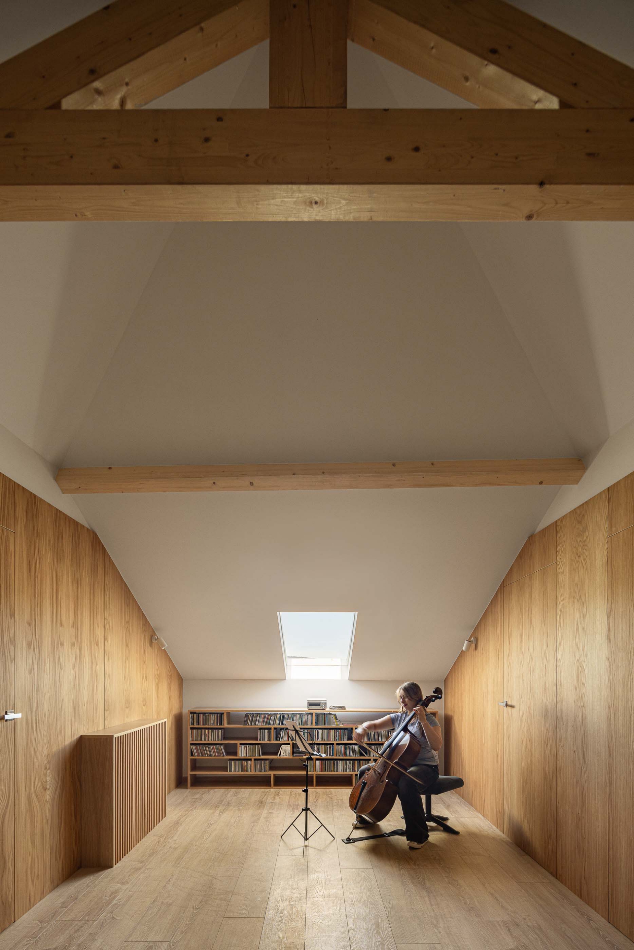
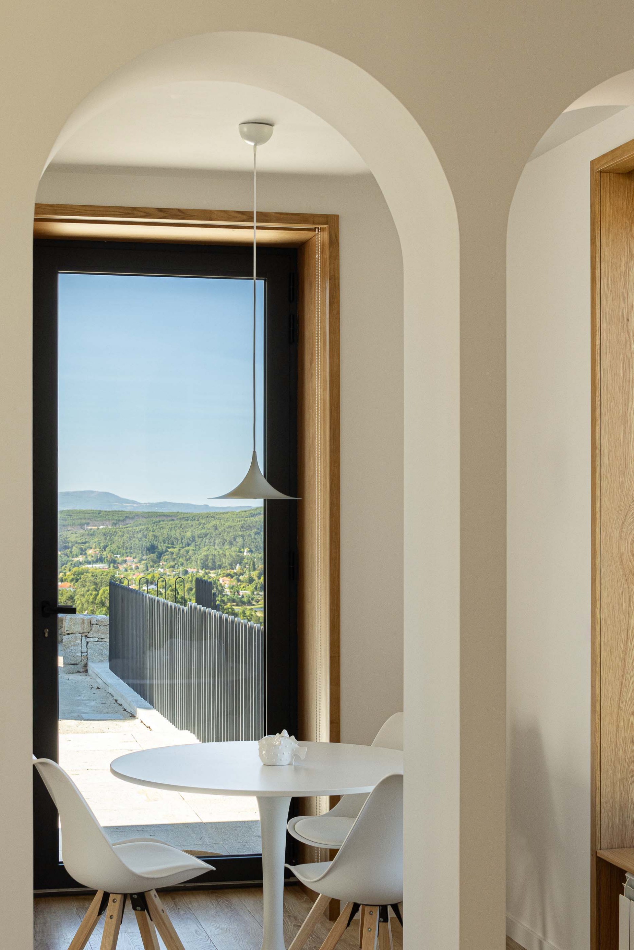
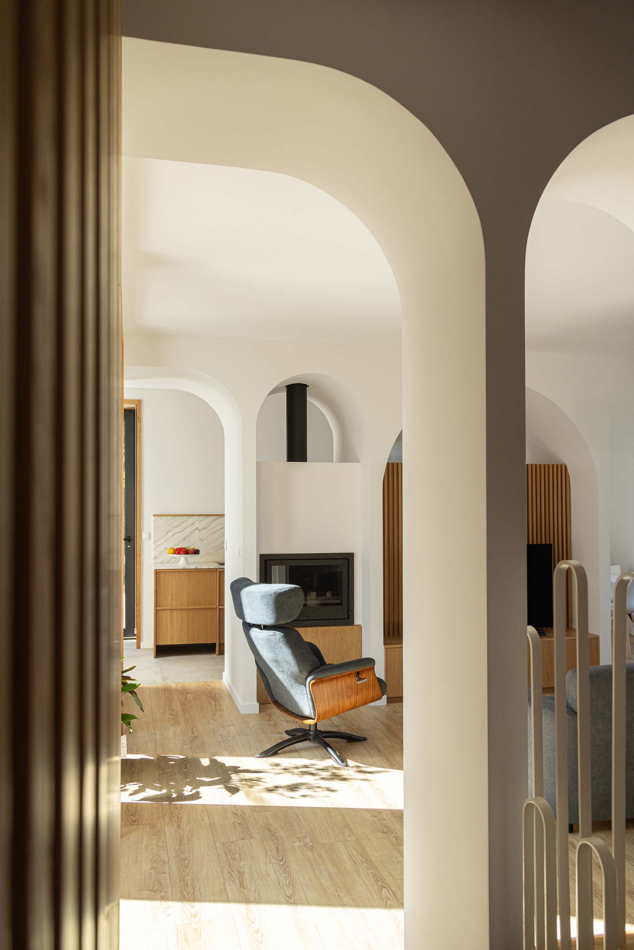
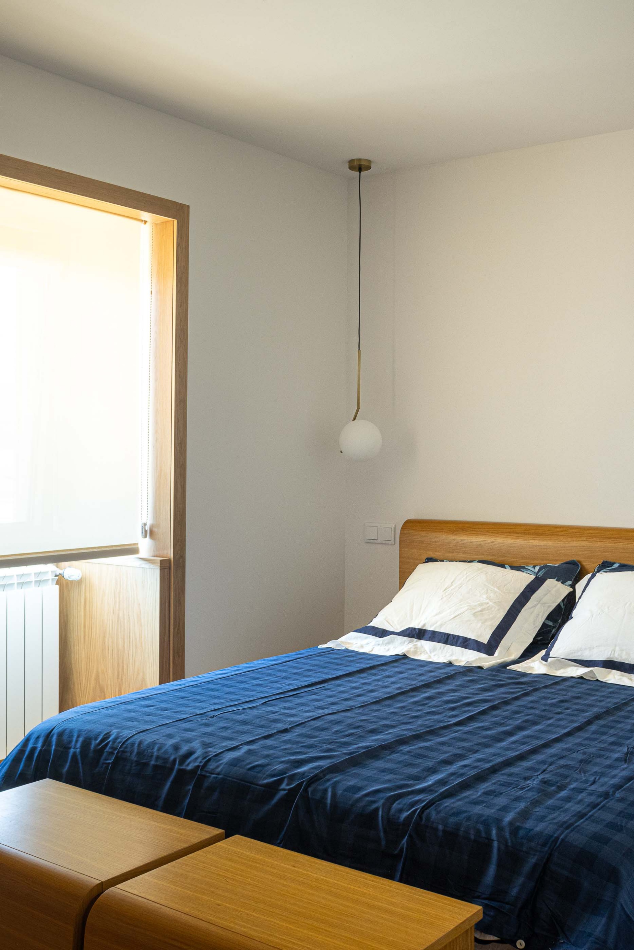
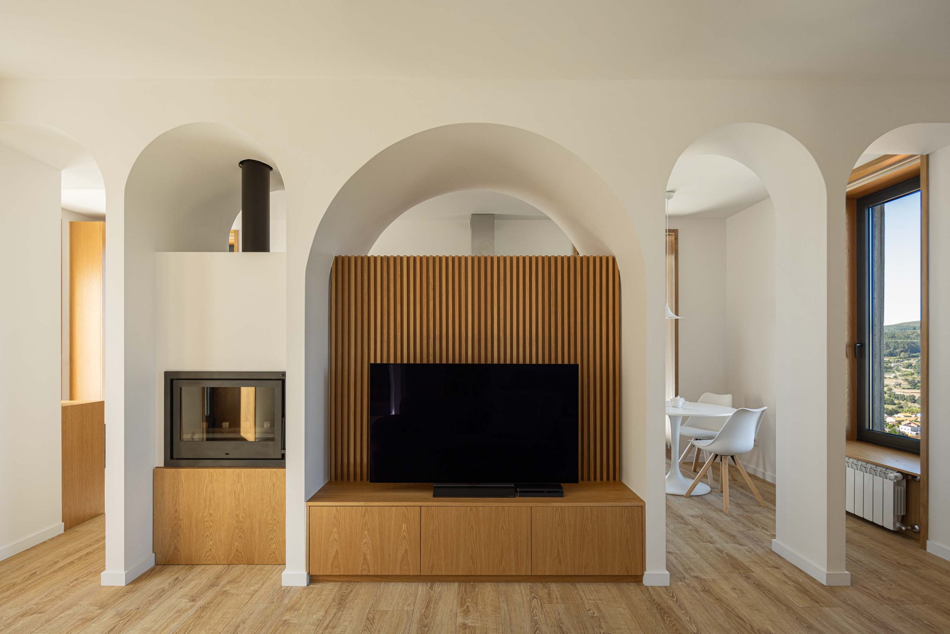
It was from this inherent imbalance that a compelling challenge emerged. The clients, discerning connoisseurs of culture, music, and design, with a particular affection for "Art Nouveau" and "Arts and Crafts," recognized that the house's current living experience failed to honor its inherent architectural potential. The project thus embarked on a quest to harmonize space and form, to transform the architectural imagination into a tangible reality. The initial design sketches, with their square, simple plan and large openings on all sides, hinted at a design that lacked emotional resonance. Through the interplay of natural light, shadow, and the graceful arch, a set of concepts was established, reflecting an emblematic imagery. The arch, a timeless element of pure elegance, reappeared as a nod to the memory of the first project's use and forms.
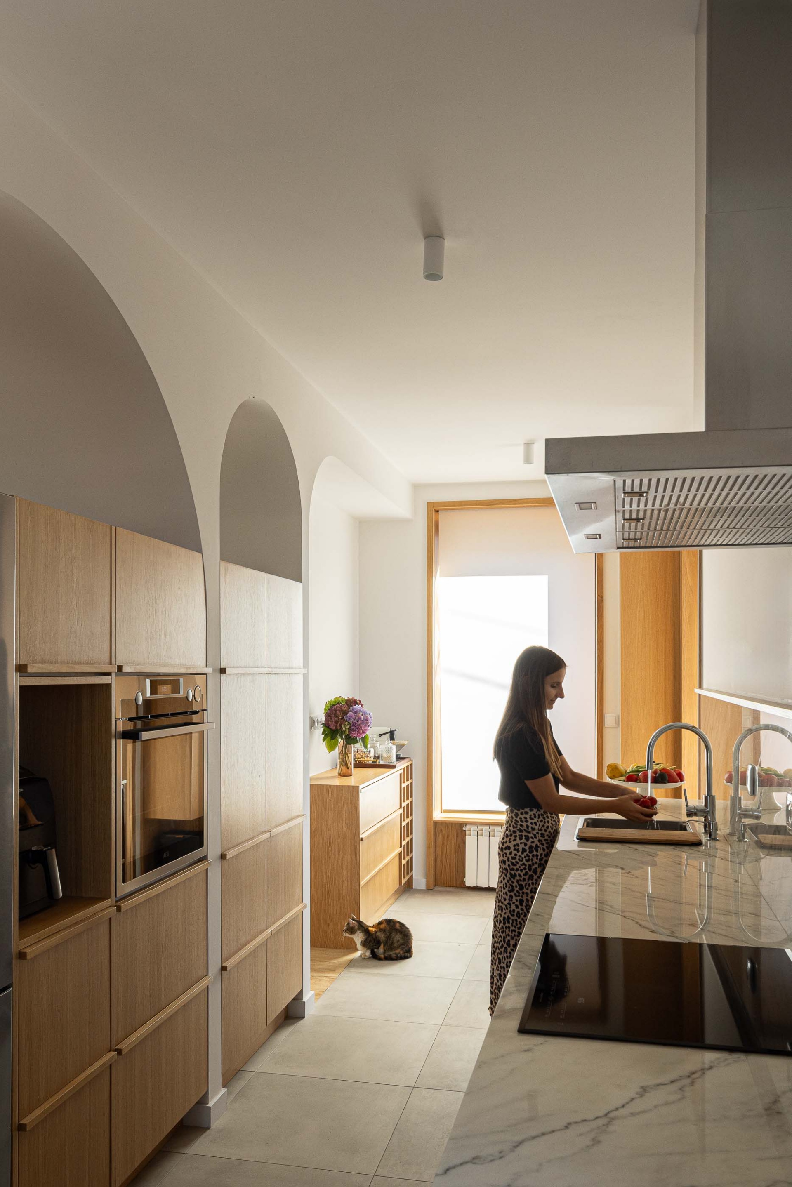
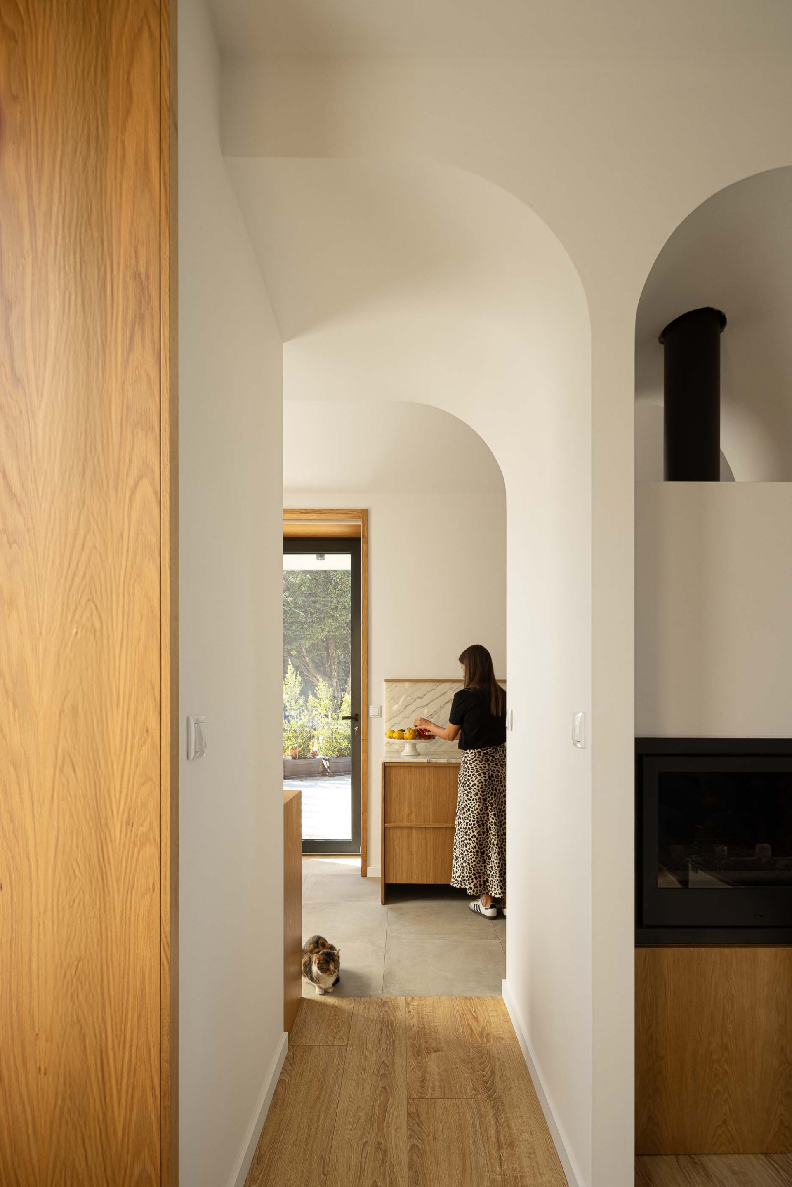
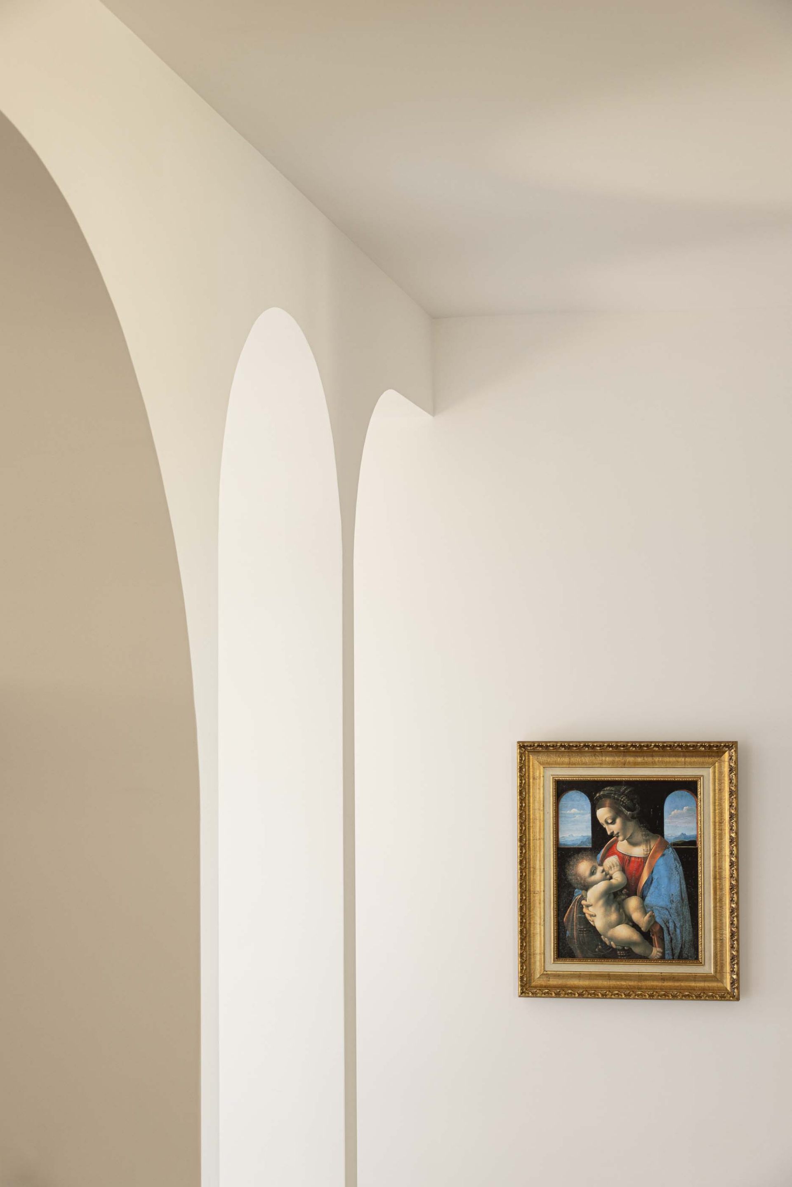
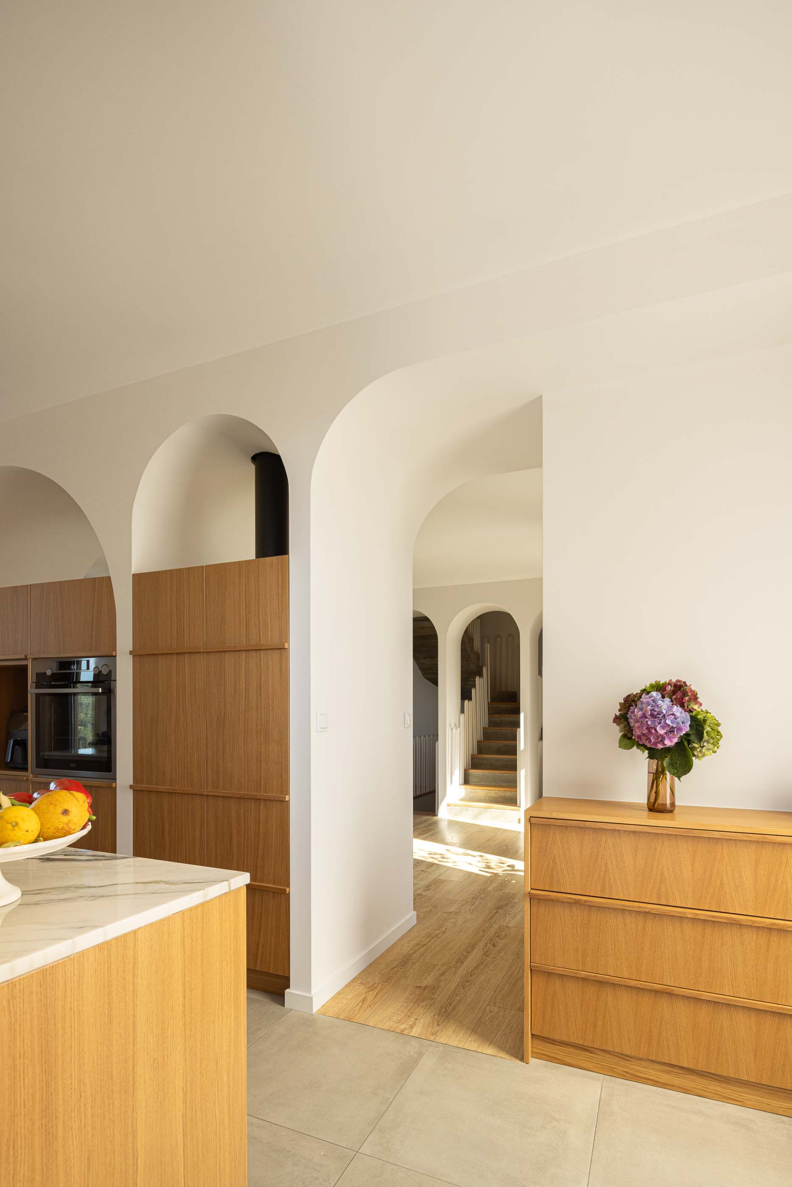
By employing the arch, a historically significant artistic element, the space was reorganized to create a new habitation brimming with fresh sensations. The ground floor, serving as the entrance, was transformed into a single, expansive area, subtly subdivided by two arcades. This ingenious arrangement gave rise to three distinct yet interconnected spaces for various uses: a kitchen, a living room, and a dining room. These refined elements forged an elegant symbiosis between form and function, offering three diverse moments of living within a unified space. The upper floor now features a central office, a support room, a sanitary installation, and storage. On the semi-buried lower floor, two bedrooms, a bathroom, and a laundry room provide private sanctuaries. In these private domains, tranquility reigns, bathed in the soft, constant northern light – a light synonymous with serenity. Connecting these levels is a suspended and decorative concrete staircase, clad in wood, meticulously designed to align with the precise metrics imposed by the arches. It seamlessly begins and ends within the architectural embrace of the arches.
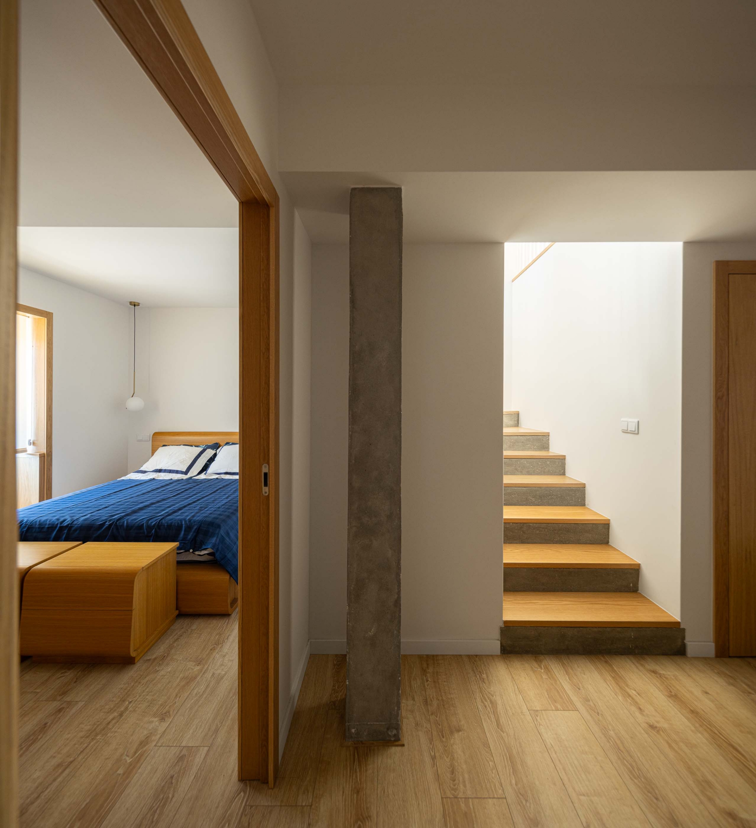
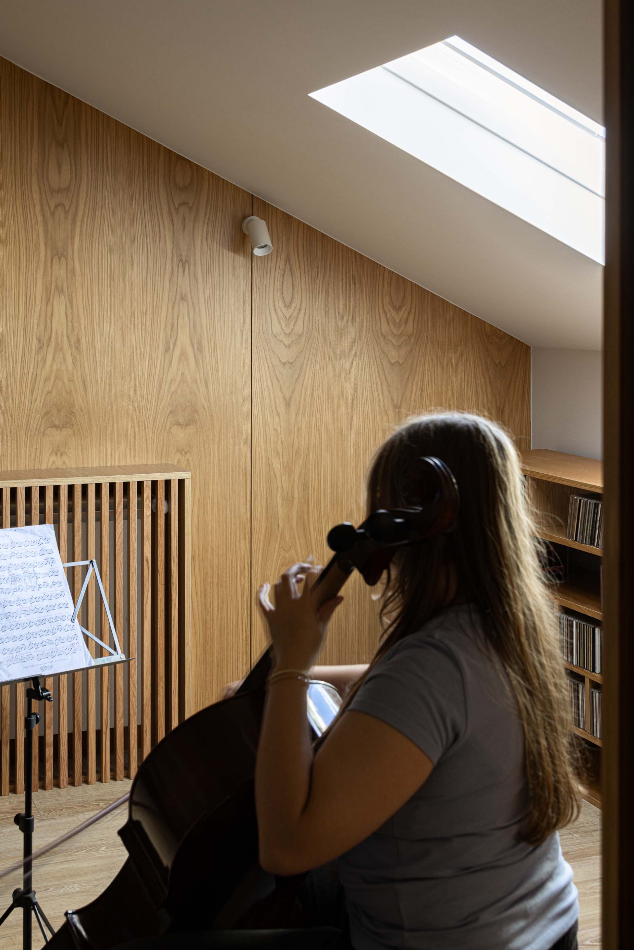
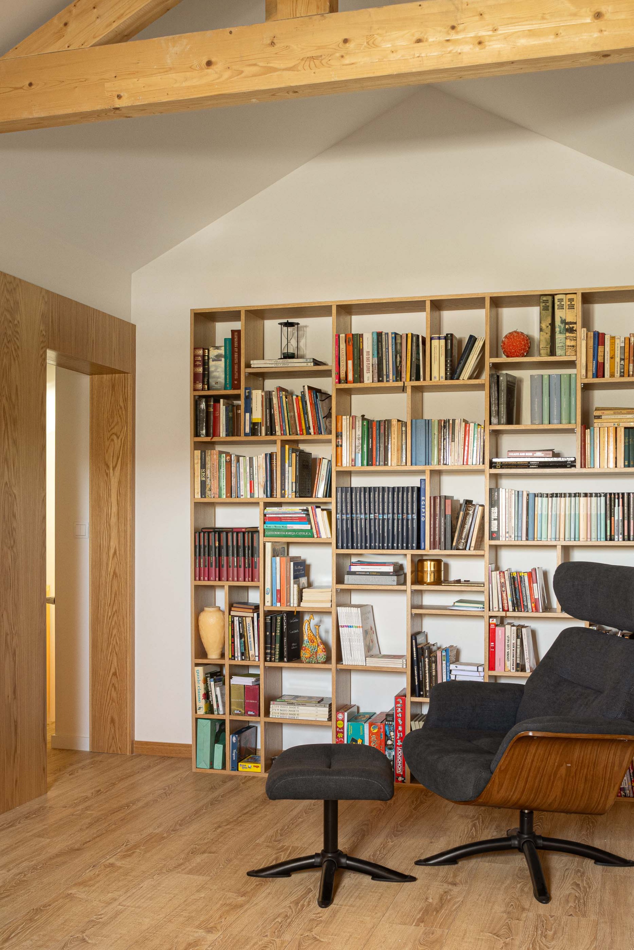
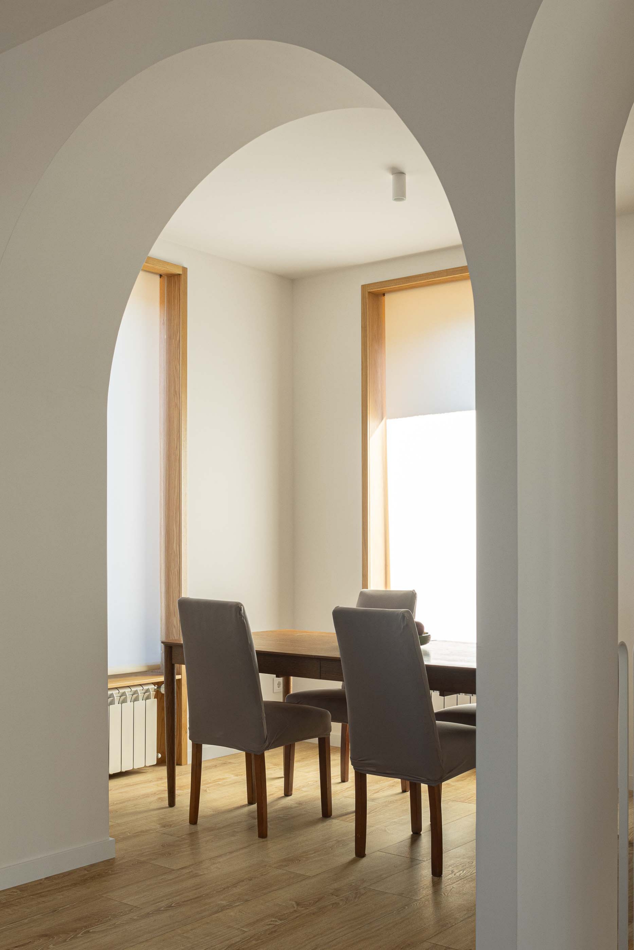
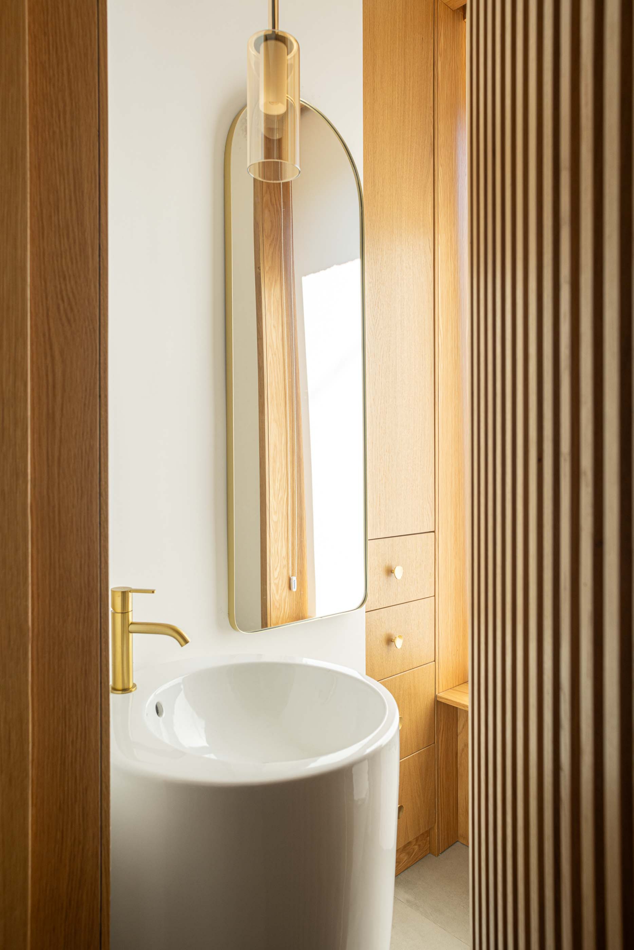
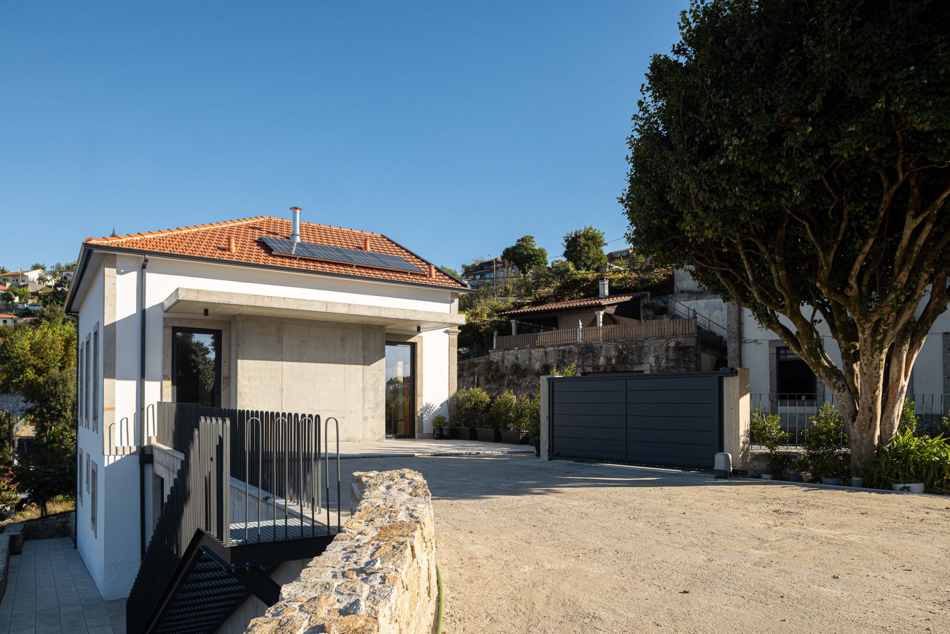
Ultimately, the arch became the defining element of the house, serving as both the organizing principle of the interior space and an exceptional exterior marker at the entrance. This thoughtful integration of the arch brought to life the "Art Nouveau" dream so often articulated in the client's vision.
