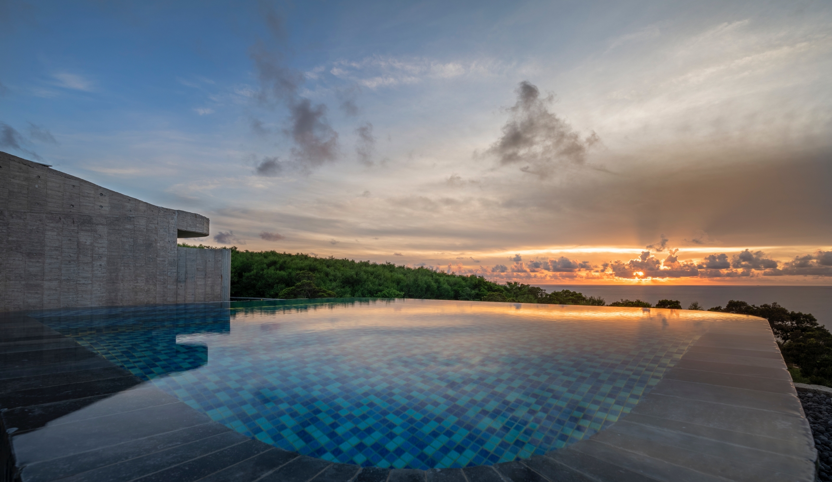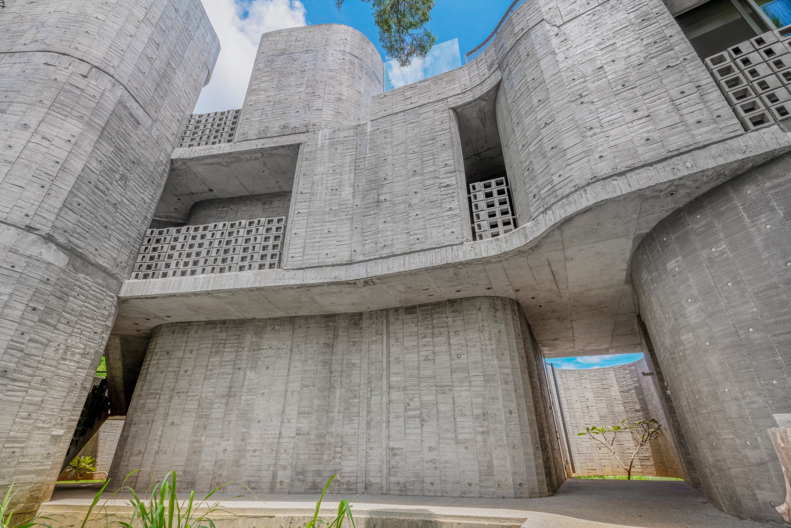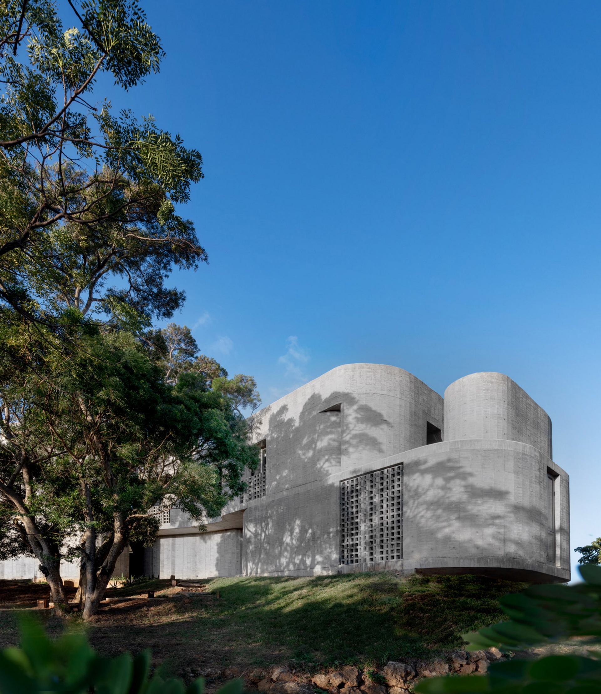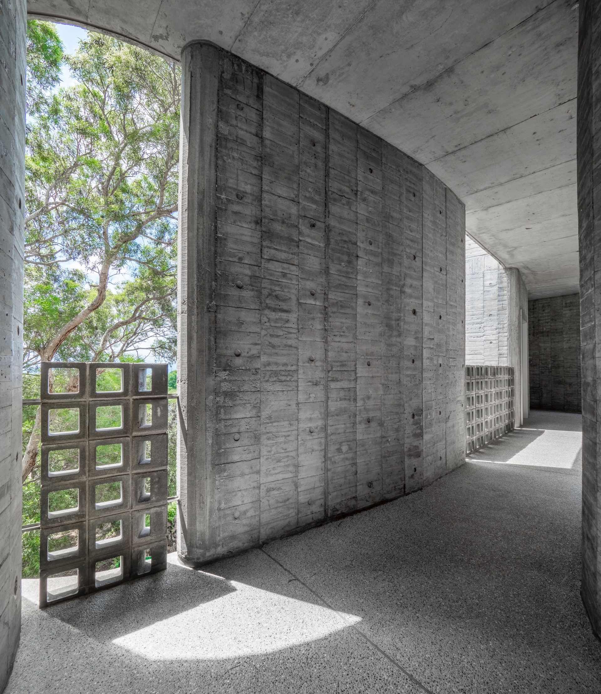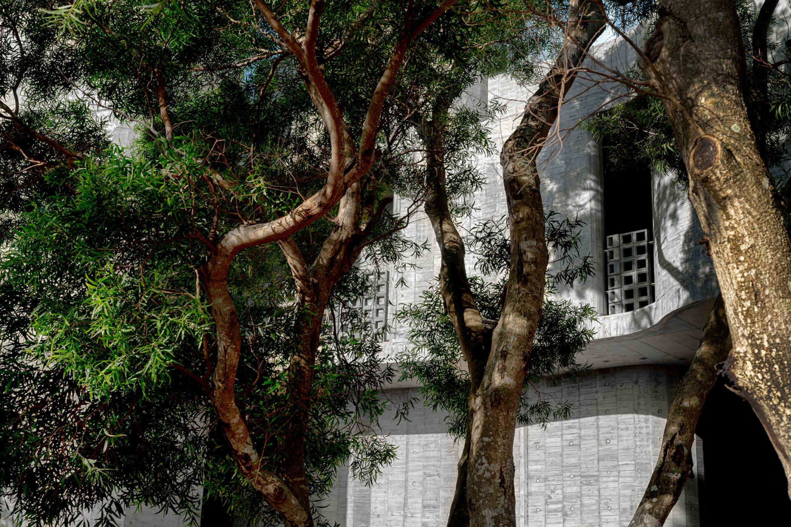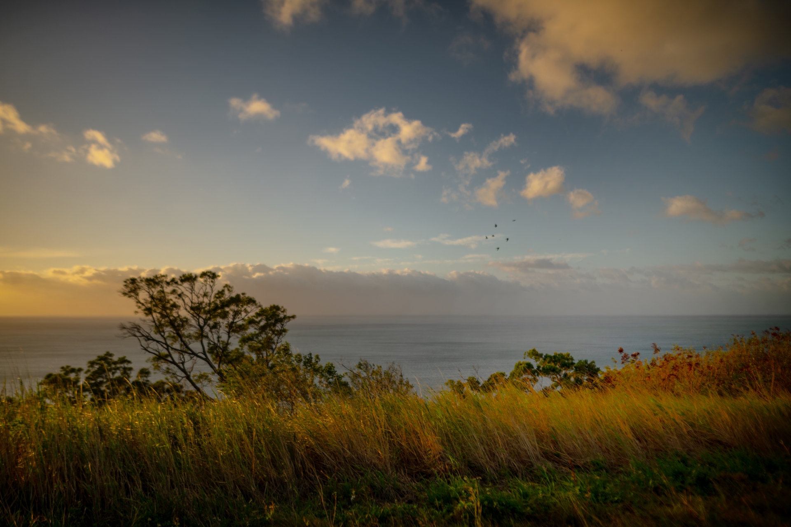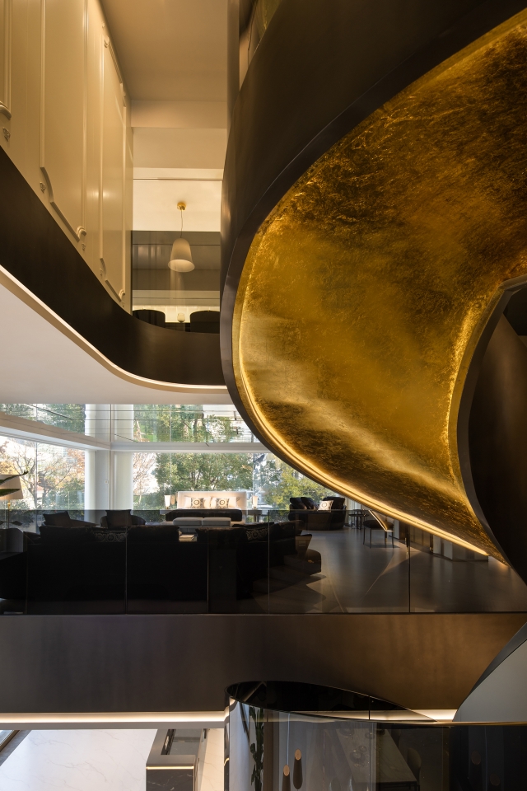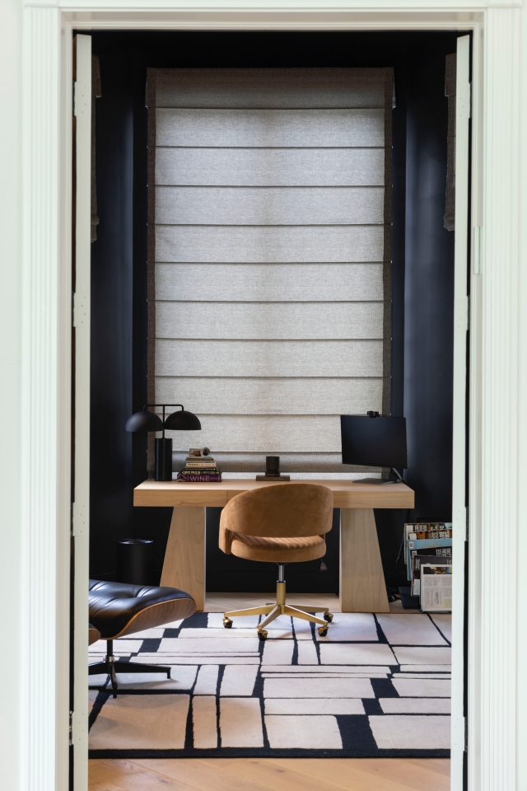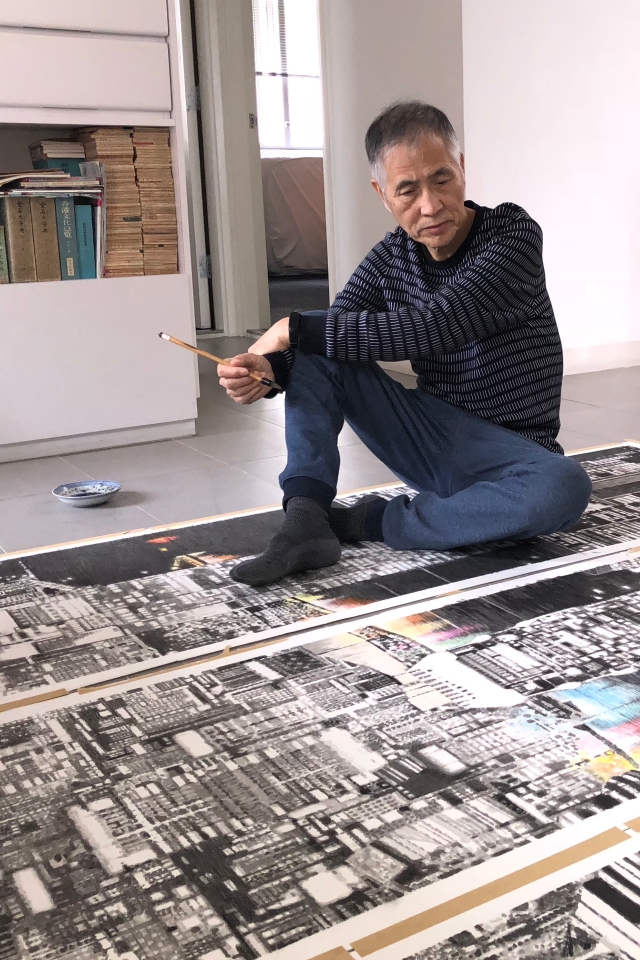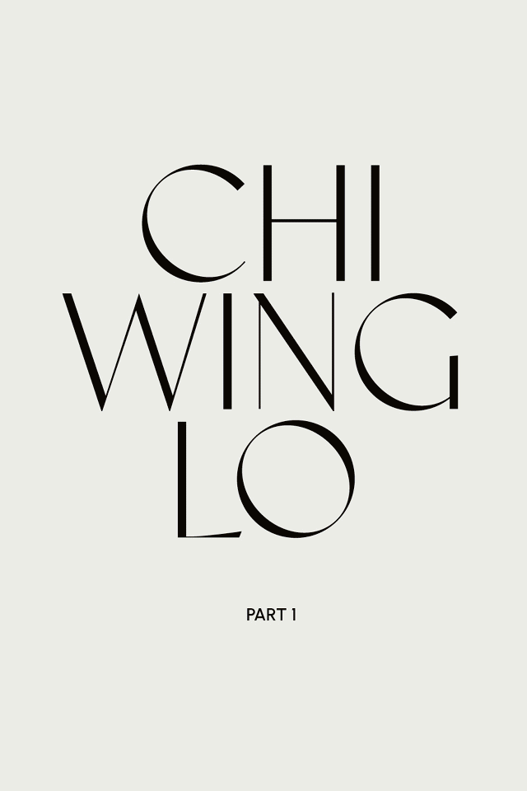The design brief asked for a retreat that would preserve the natural essence of the remote ocean facing site, in which strong winter winds, salt laden air, inaccessibility, shortage of materials and skilled workers plus a shoestring budget posed significant limits. Within these constraints, XRANGE Architects’ vision was to create a sense of quietude and permanence with a single architectural element and a minimal palette of materials - these would weather well in the fierce environment; defining the entire architecture with just curved walls that are both structure and form, inside and outside, exterior and interior all at once. The fields of acanthus grass and acacia forests native to the mountain top rustling in the strong winter winds is a unique site experience the design firm wanted to heightened through the architecture. Driven by the aforementioned project and site limitations, they set out with a single architectural element- load bearing concrete walls - that hugs the edge of anaged crop of acacia trees (an essential wind shelter that also defines the entry experience) to gently open towards the grassland and the ocean beyond. The walls are laid out according to views and optimal placements of wind barriers; meandering in and out of the floor plates independently from each other like ribbons. At key moments, the walls cantilever dramatically to create “flying” or suspended courtyards where views of sky, ocean and forests are revealed. This design concept eventually became the retreat’s name, the “Wandering Walls”.
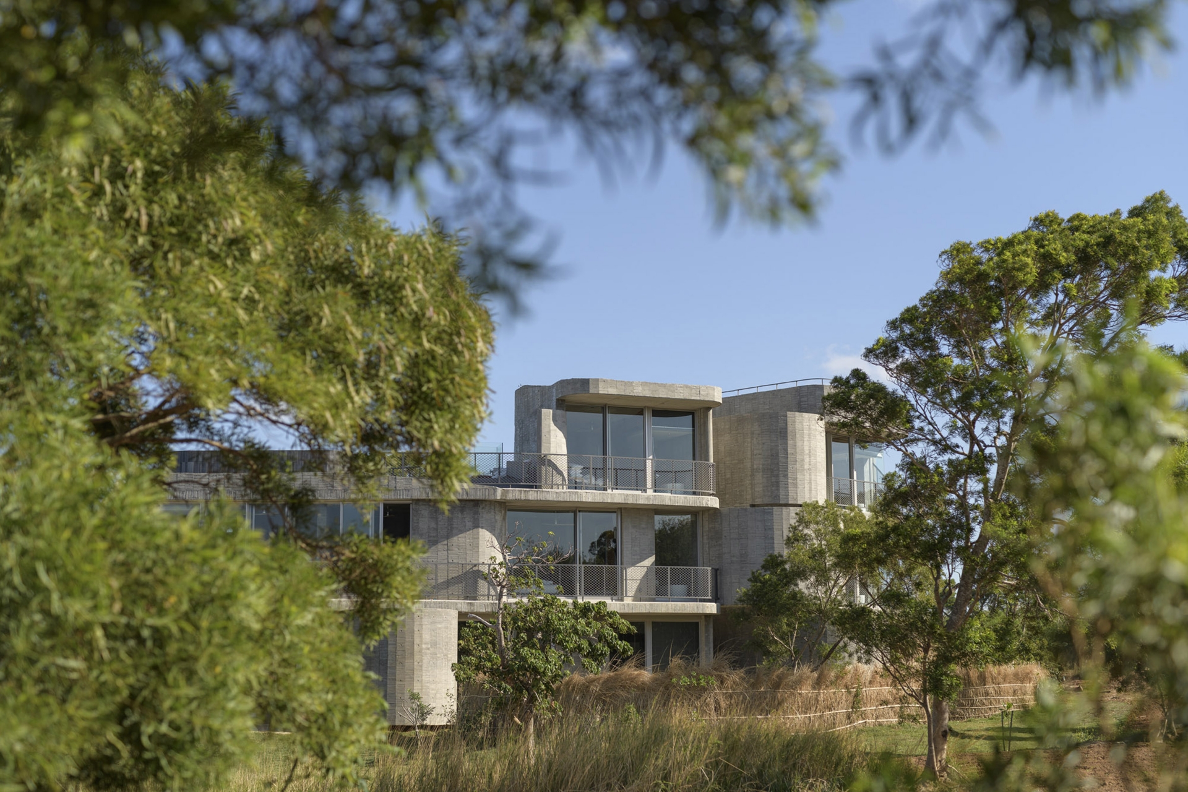
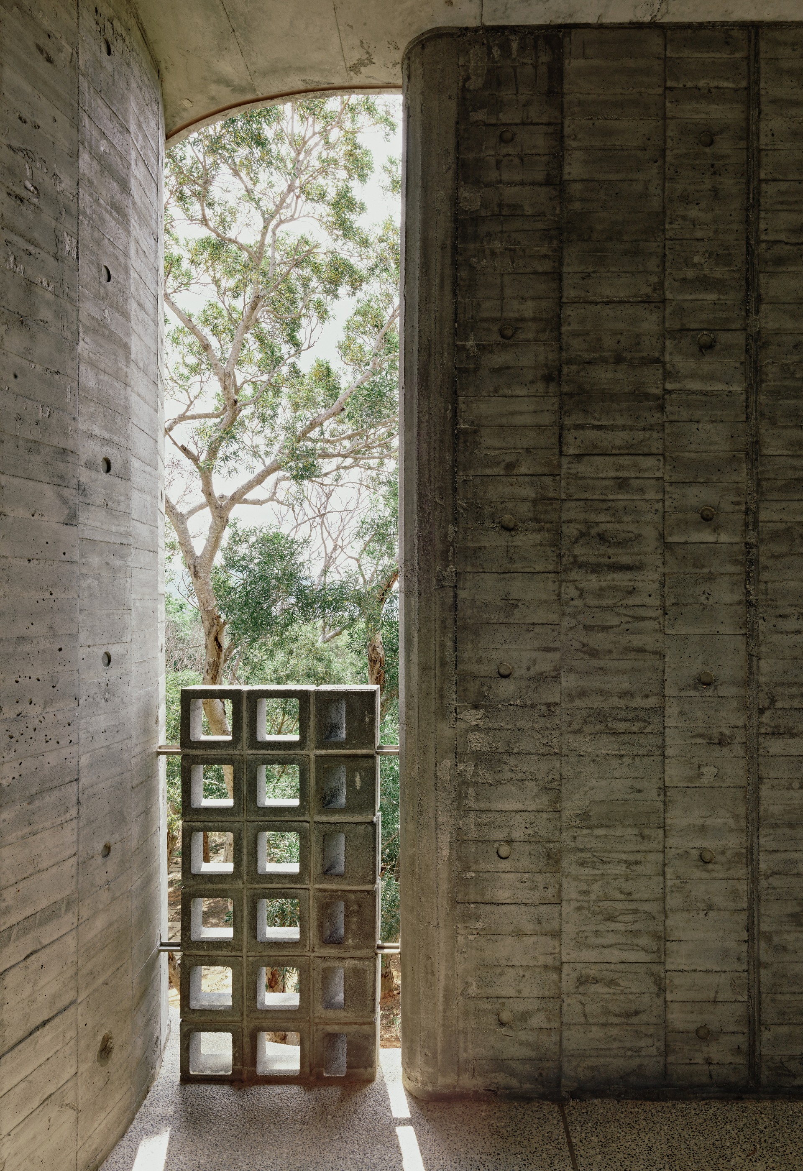
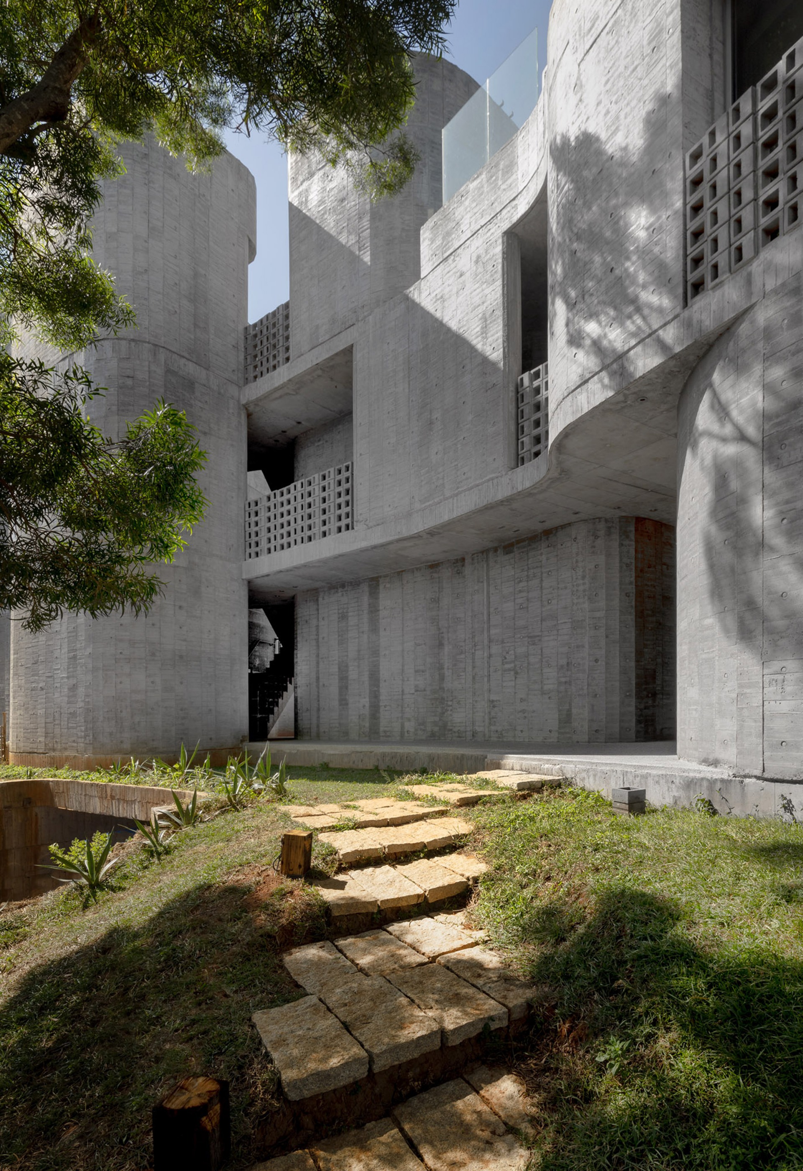
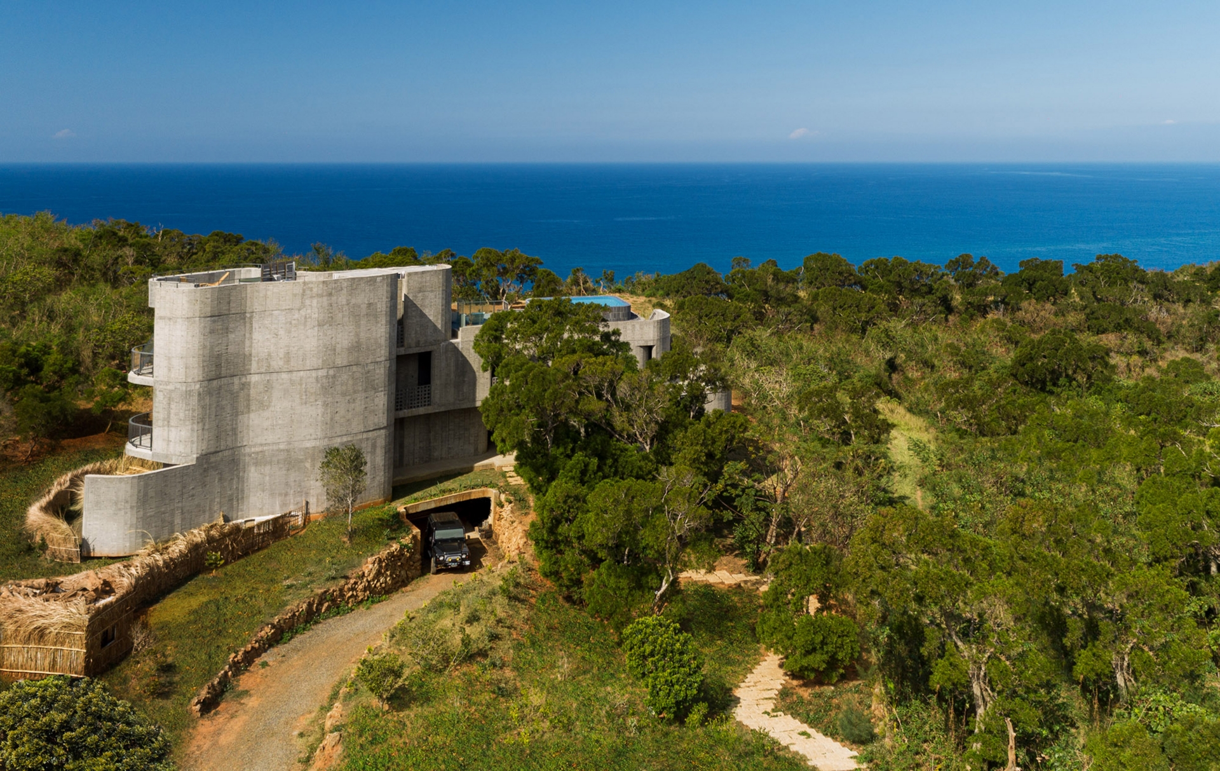
At the stairwells, curved walls hover over each other to reveal the horizon at the juncture of the sky, forest and ocean. Here, the load bearing walls fly or project 4.5m off the second floor and third floor plates to form a vertical suspended enclosure, an echo chamber of sorts where the sound of rustling acacia is amplified. On the ground floor, the walls cantilever and hover over red earth to form courtyards. The walls, stained by red earth, become a tactile landscape expression. On the windward side, the roughened cast textures of the walls have also been gradually smoothed out due to their constant stripping by seasonal winds. XRANGE Architects express how they love that wandering walls really became the soul of the architecture, registering environmental marks in a unique and poetic way. Despite the anti-gravity gestures of the walls, they actually bring everything back to earth, grounding the architecture. The architects further reveal that the greatest design challenge of the project was communicating the design and construction to the local workers. Working largely from hands-on experience, local workers are usually reluctant to deviate from what’s customarily done, and they tend to eschew drawings for on site resolutions. Construction was therefore a more or less organic process depending on what and who was available at the time. The owner had to do a lot of persuasion so that work would be done as close to the intended design as possible. The architects had expected this from the start of the project, and resolved to work the local “roughness” into the spirit and expression of the architecture from day one, letting go of tight controls to go with the local flow. They even printed a colour coded 3D model to put on site indicating areas of construction details to observe - a kind of construction systems instruction to the owners and workers.
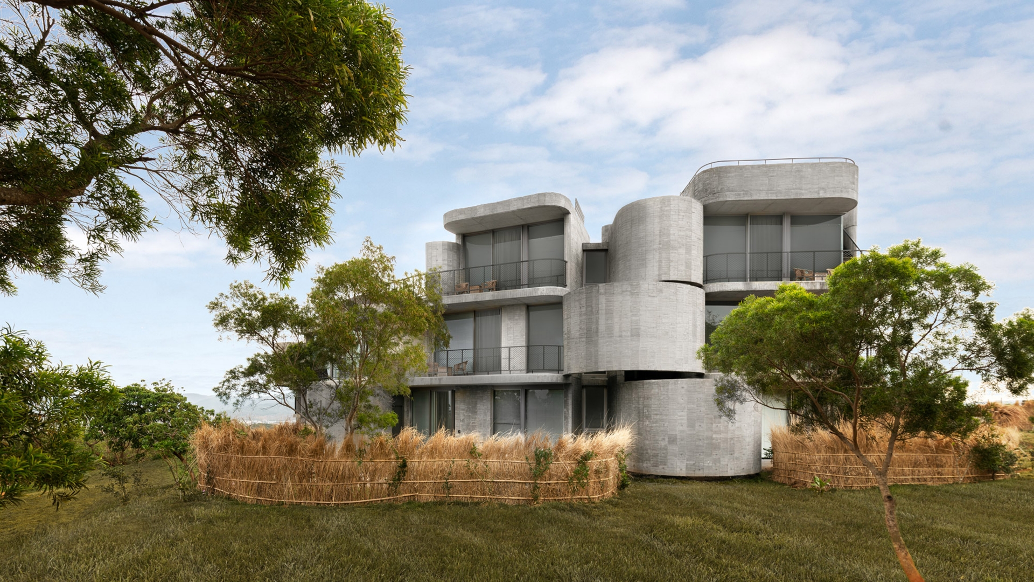
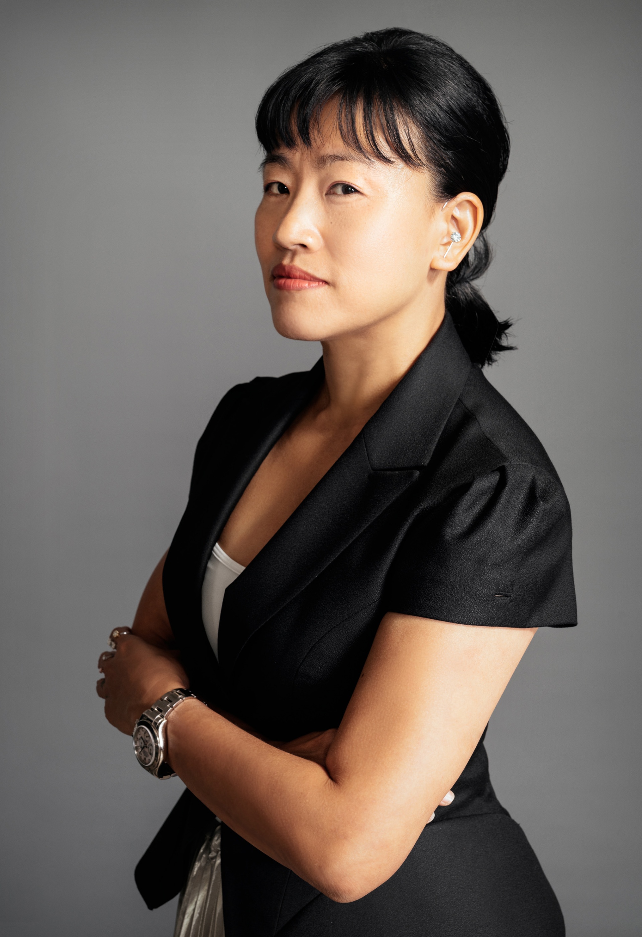
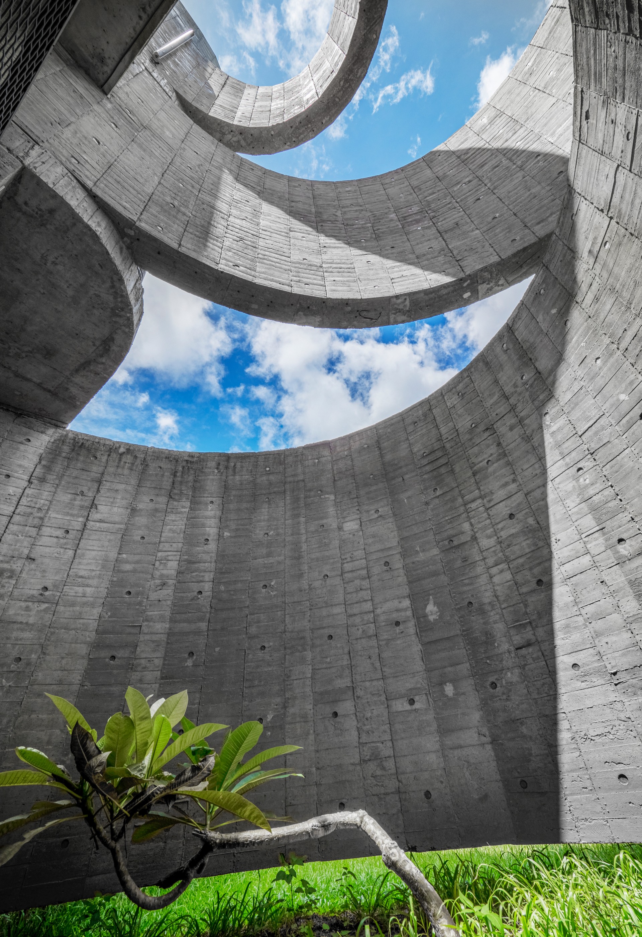
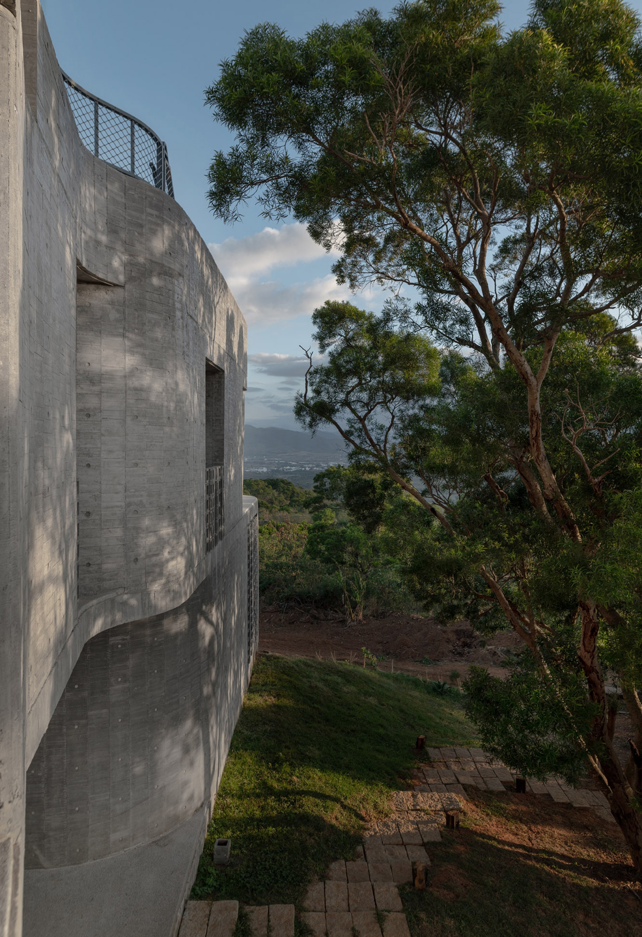
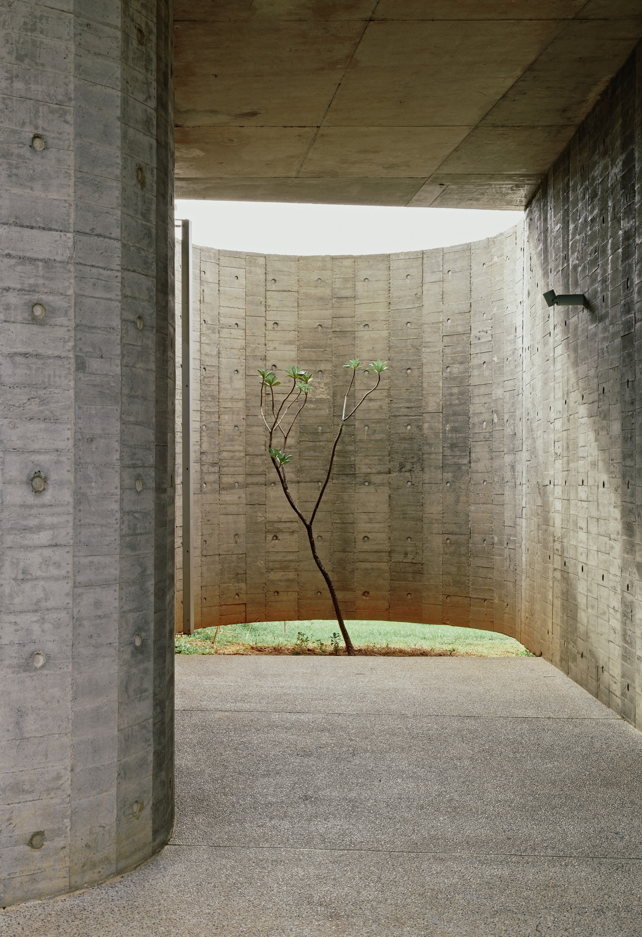
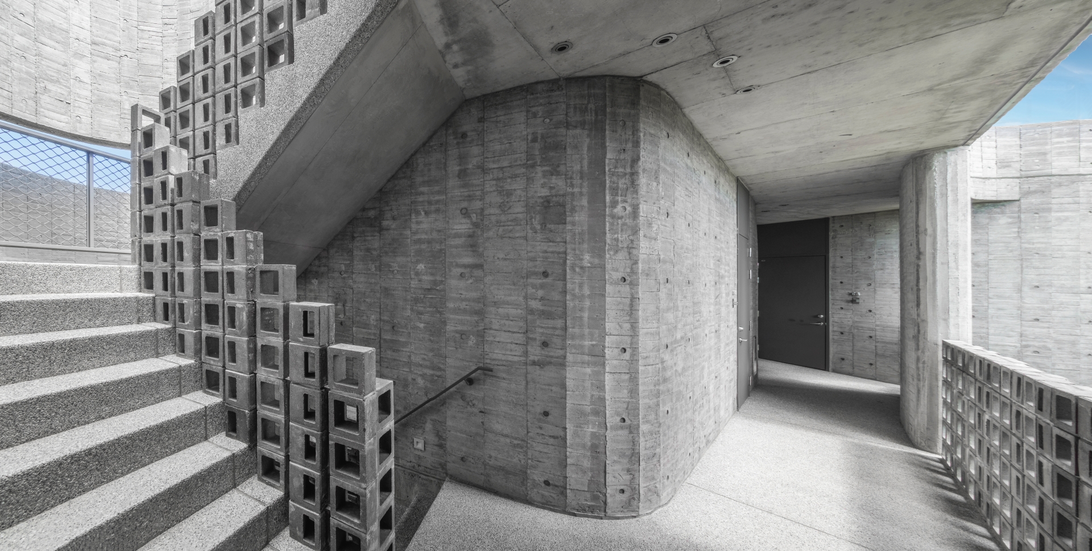
From the beginning, XRANGE Architects realised it was critical to take local conditions seriously if the building was to be successfully built. This means they had to be “non-precious” in their approach and their requirements for refinement in the construction methods and detailing. The geography, climate and local materials available pretty much stipulated cast in place concrete that is very rough in texture. Furthermore, local construction culture with their “have always done things this way” habit of working meant workers are not used to abiding by the architect’s drawings, and are prone to abandon the job site unannounced. At times, the owner even had to step in to do the construction work himself! The architects therefore intentionally built resiliency and robustness into the architecture design so that it could absorb unintended site outcomes without losing the spirit of the architecture, and have had to make frequent construction changes on the fly.
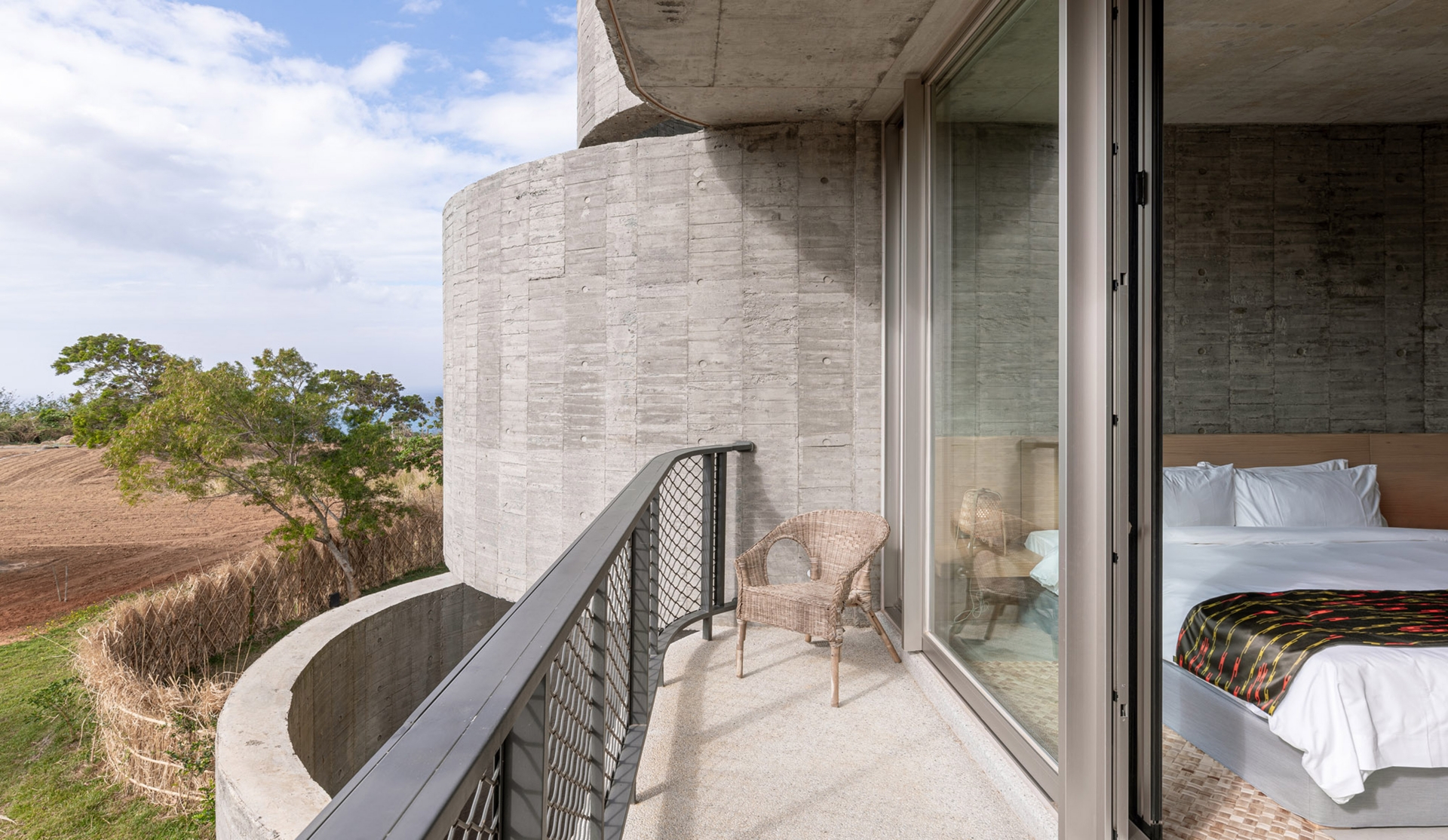
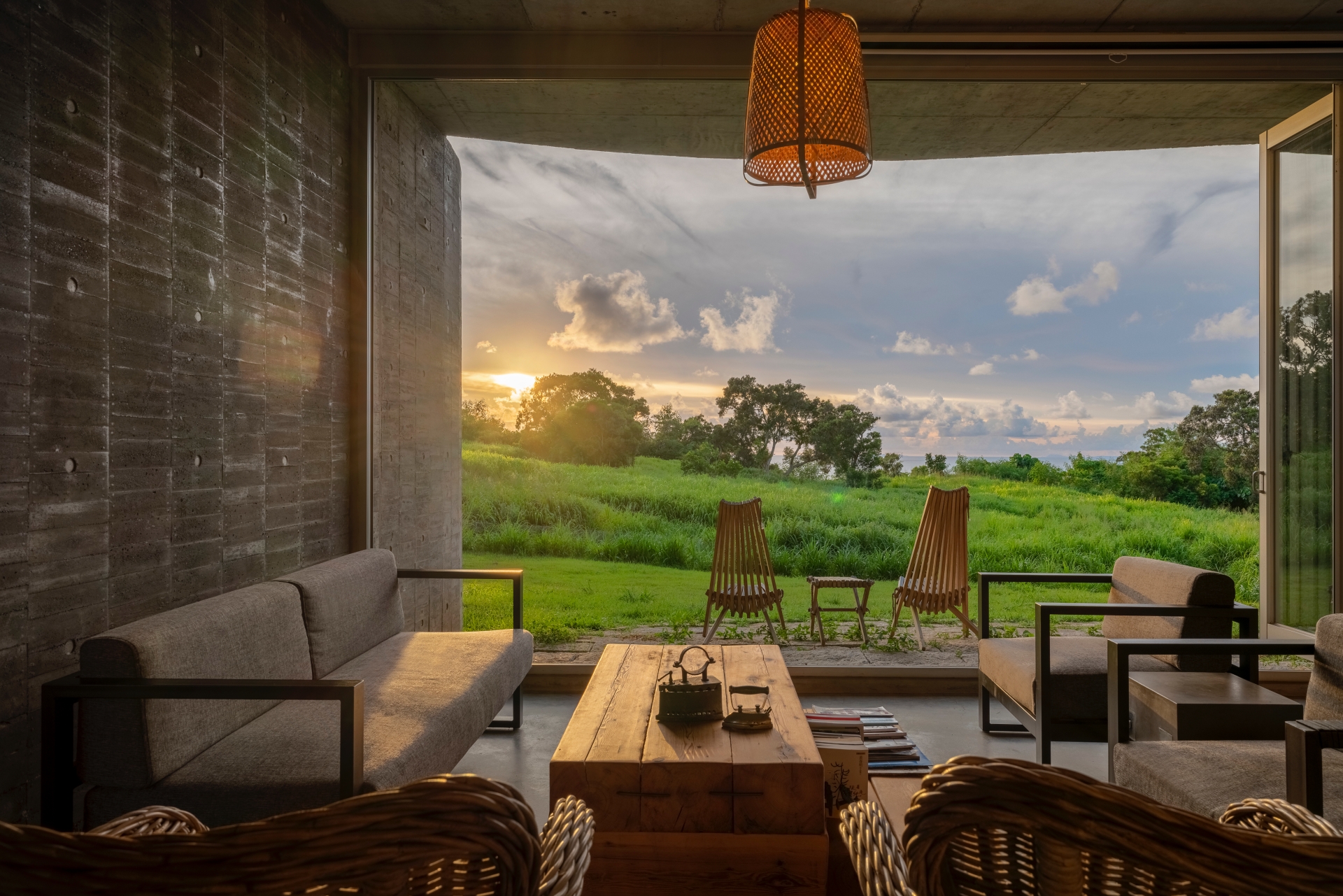
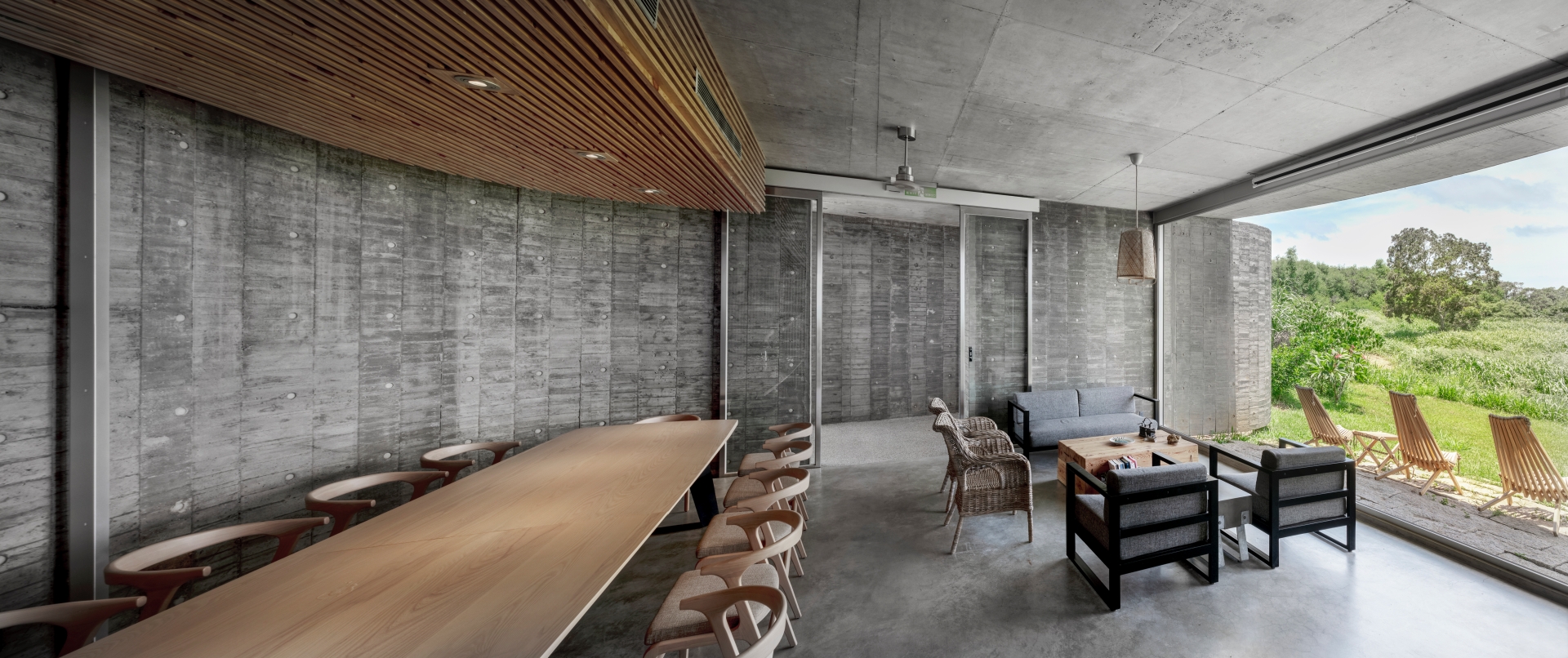
The remote location, gale-force winter winds, corrosive salt in the atmosphere, the lack of access road prior to construction, unskilled labour and the limited budget drove the decision to use cast in place concrete early on at the concept phase for its climatic endurance, ease of transport and storage on site. Local formwork made of recycled or rough low grade wood was used, 30cm wide panels for bigger curves, 20cm for tighter curves and 4cm batons for sharp curves. This highly tolerant formwork system allows for misalignments and mistakes made by the local workers, and creates the signature “lo-res” curves throughout. Aware that local construction is inherently lo-tech, the curved form design is also a way for the building to organically conceal measurement inaccuracies and work imperfections whenever they inevitably occur. After the removal of formwork, the entire building is sealed with a nano weather coating.
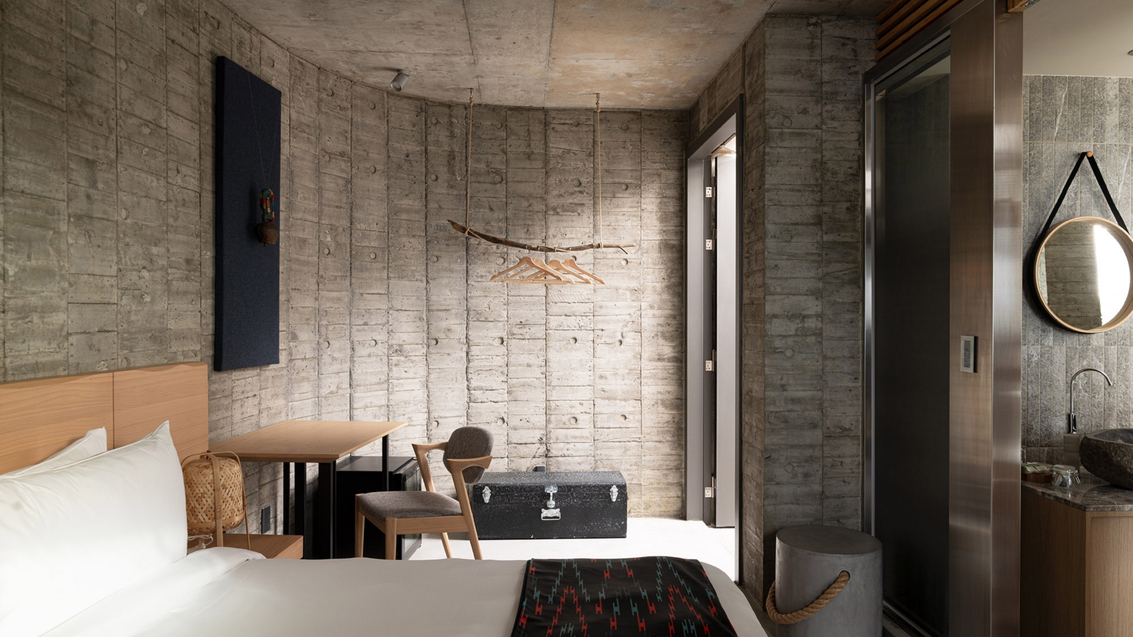
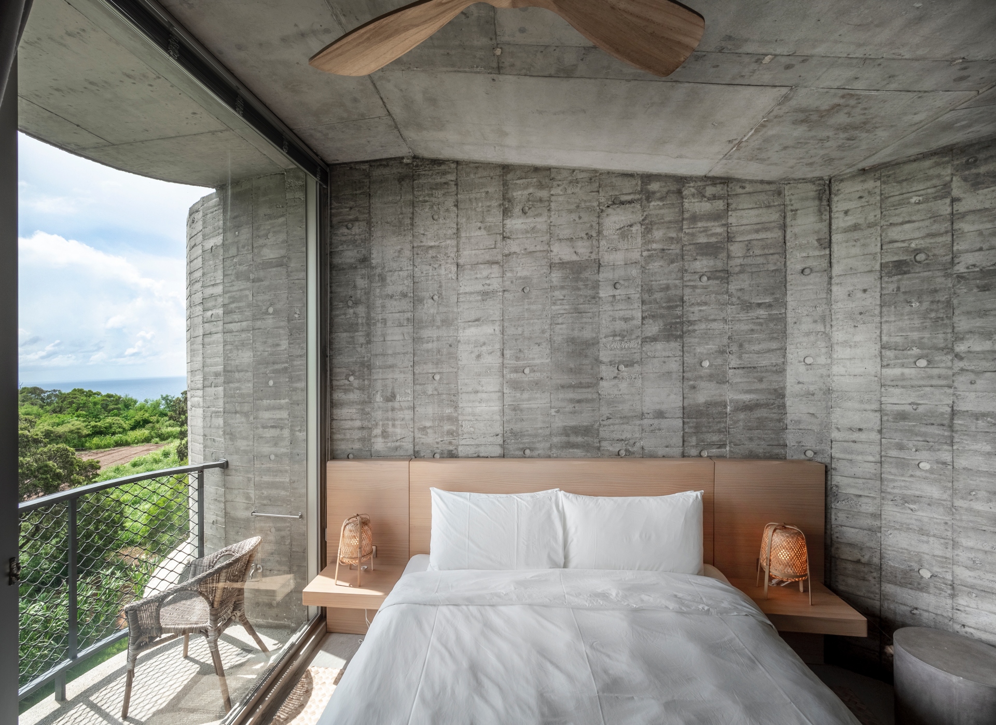
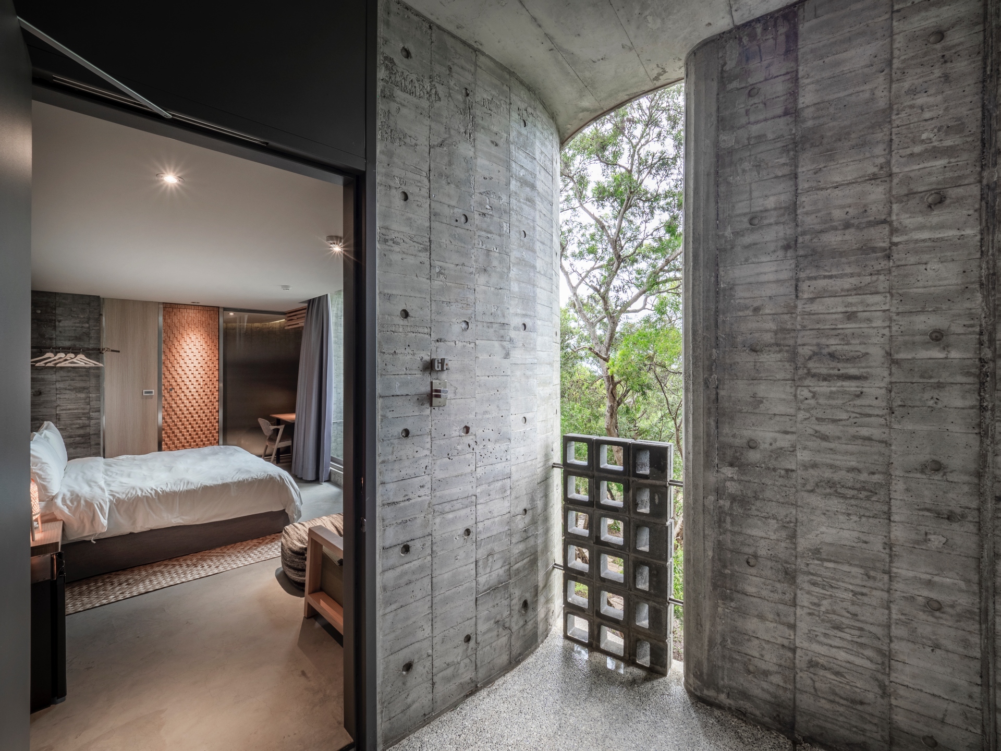
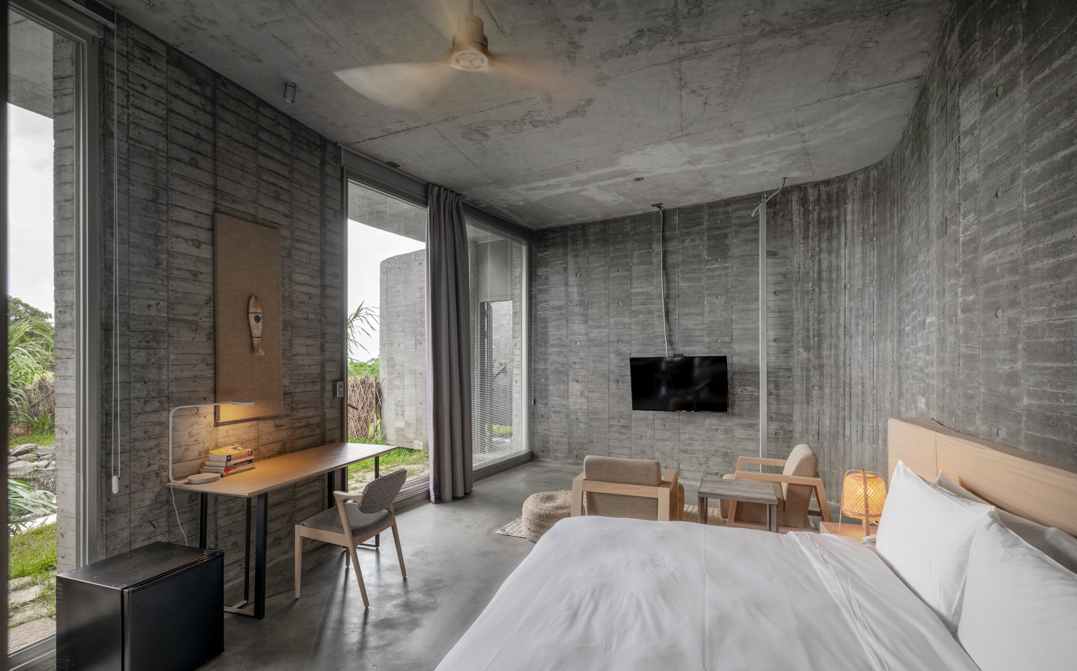
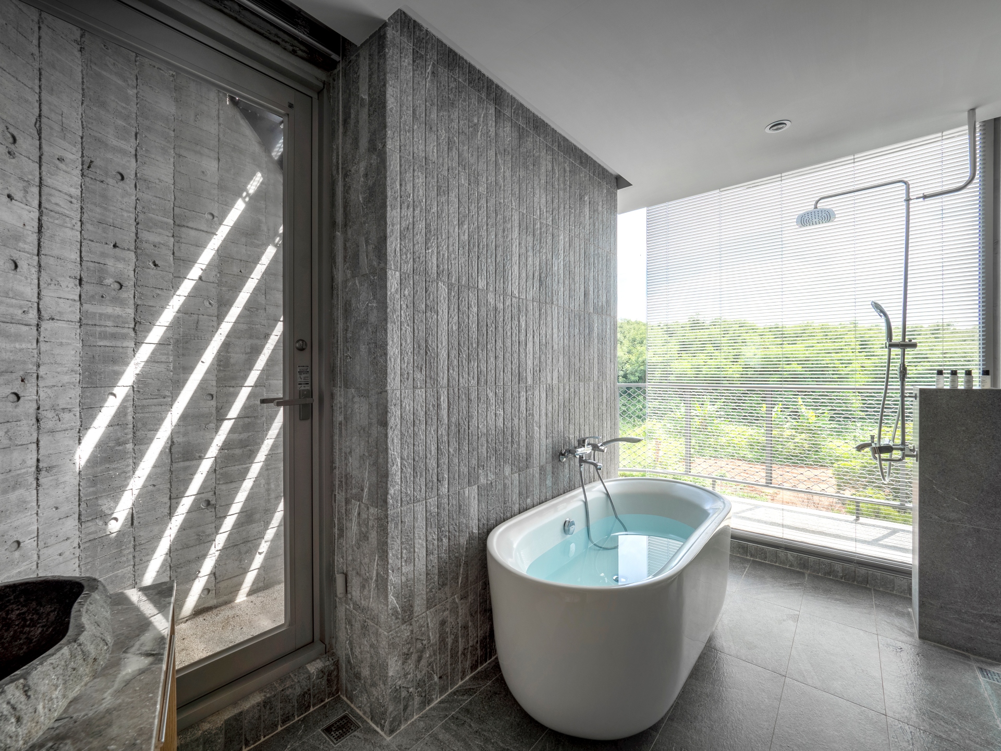
The stair’s concrete block railing really represented the unpredictability on site and XRANGE Architect’s adapting to it on the fly. The original railing design was made in metal mesh, but as the client failed to find workers even after seeking over 20 bids, they had to first find materials available immediately and then redesign the railings to fit into what had already been constructed. This resulted in the unique “staggered and gapped” masonry block design and the bespoke cross-shape stainless steel connectors they created for lateral stability - truly a one-of-a-kind instance. The “lo-res” curve of the walls is also another instance where site forces made its stamp on the building. Ultimately it was the laid-bare, honest expression of local conditions, and organic texture of the walls that evoke strong emotions from the hundreds of guests who’ve stayed at this intriguing retreat.
